Dray Sold 2014 2
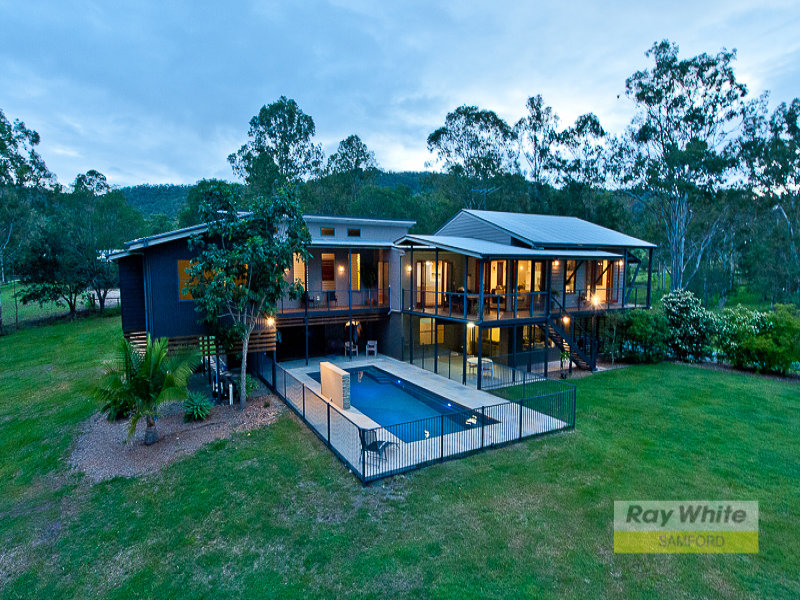
Dray Sold 2014 13
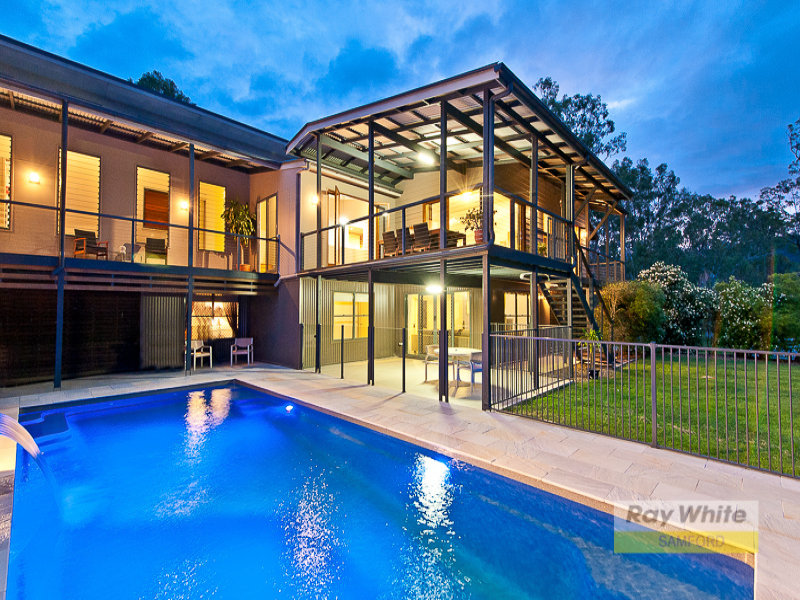
Dray Sold 2014 1
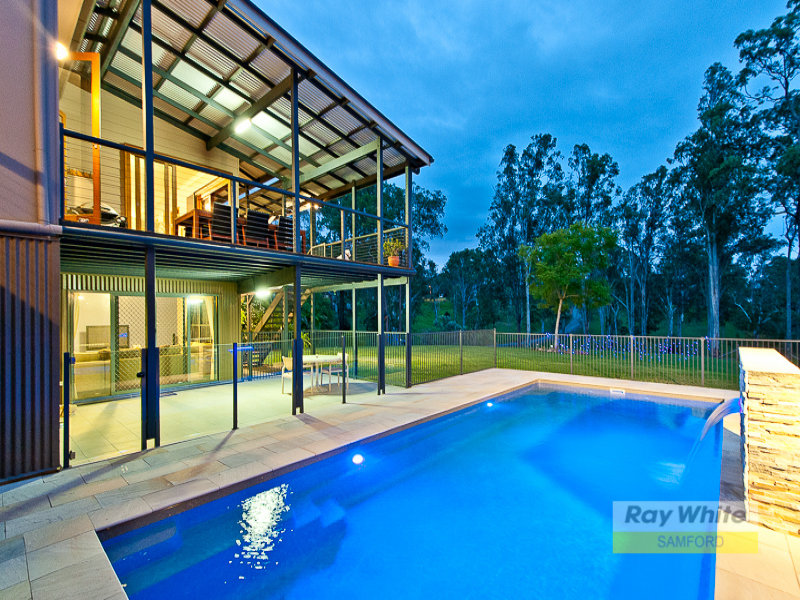
Dray Presold 2013 3
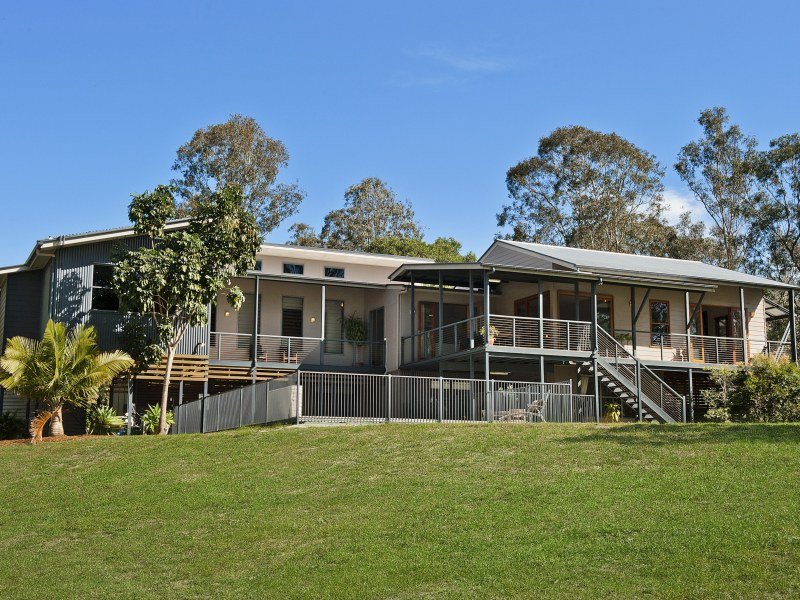
Dray Presold 2013 2
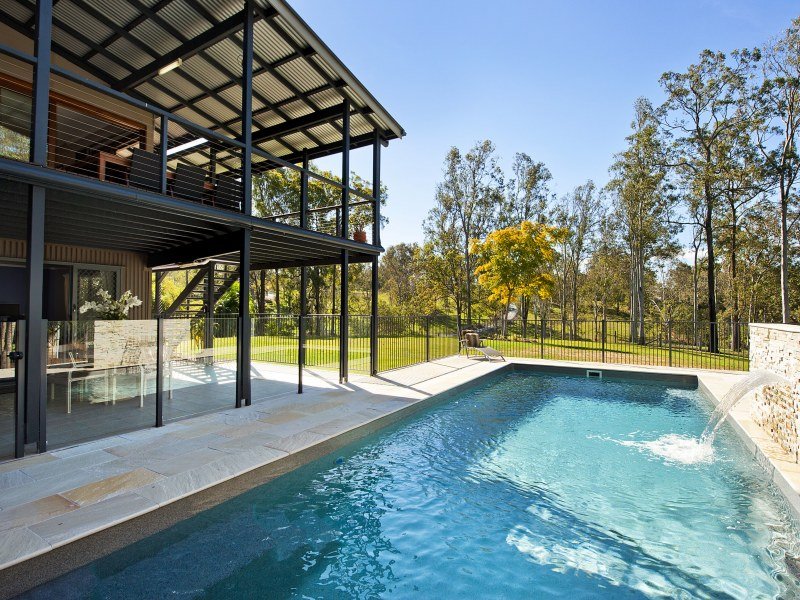
Dray Presold 2013 11
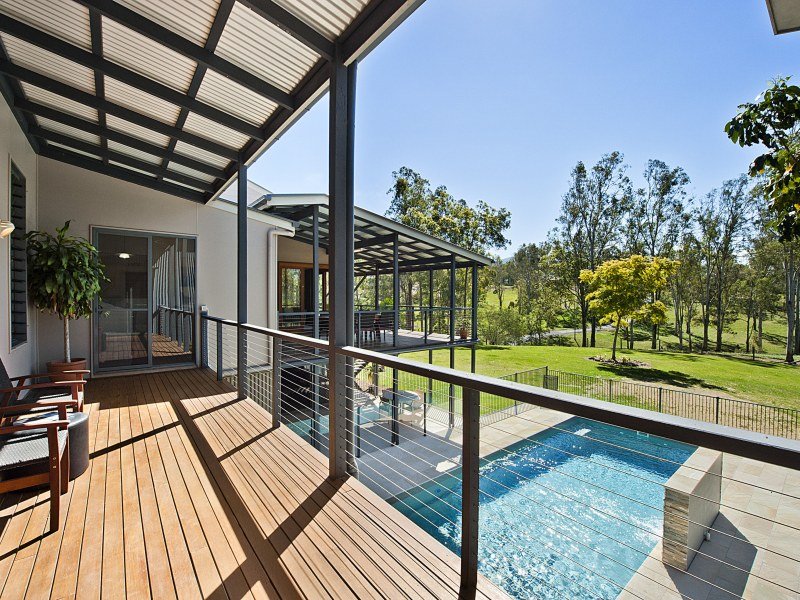
Dray Sold 2014 12
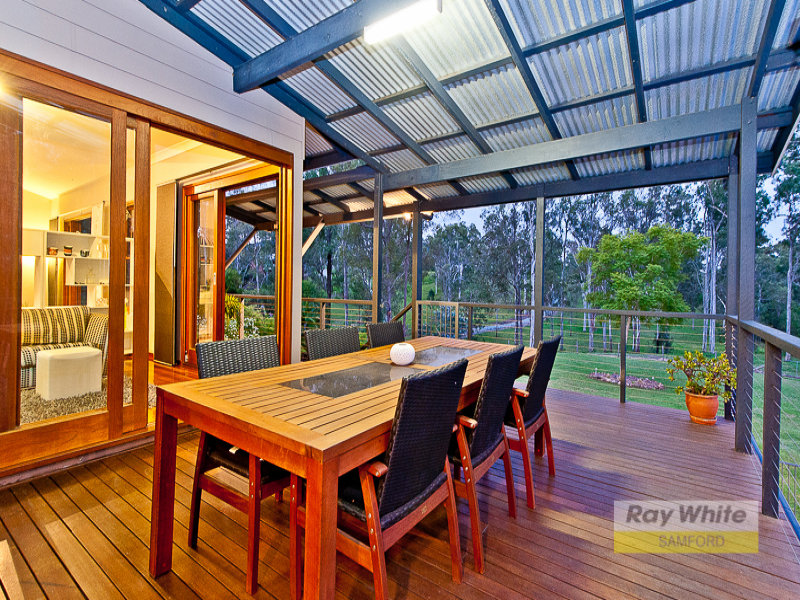
Dray Sold 2014 11
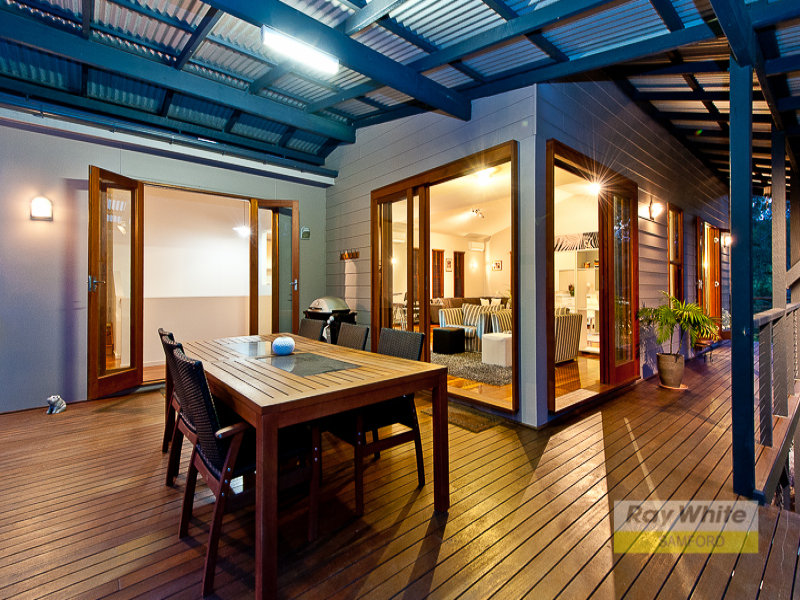
Dray Presold 2013 5
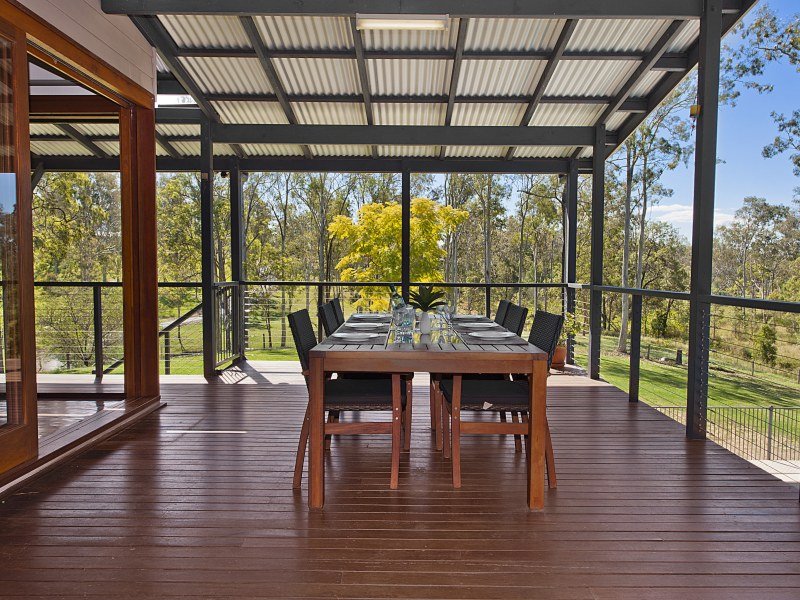
Dray Sold 2014 6
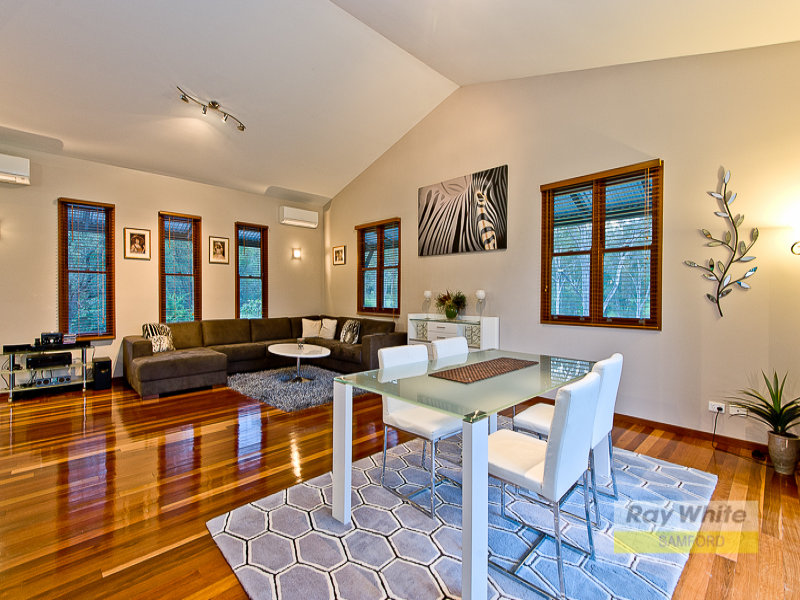
DrayPhotosFinished 015
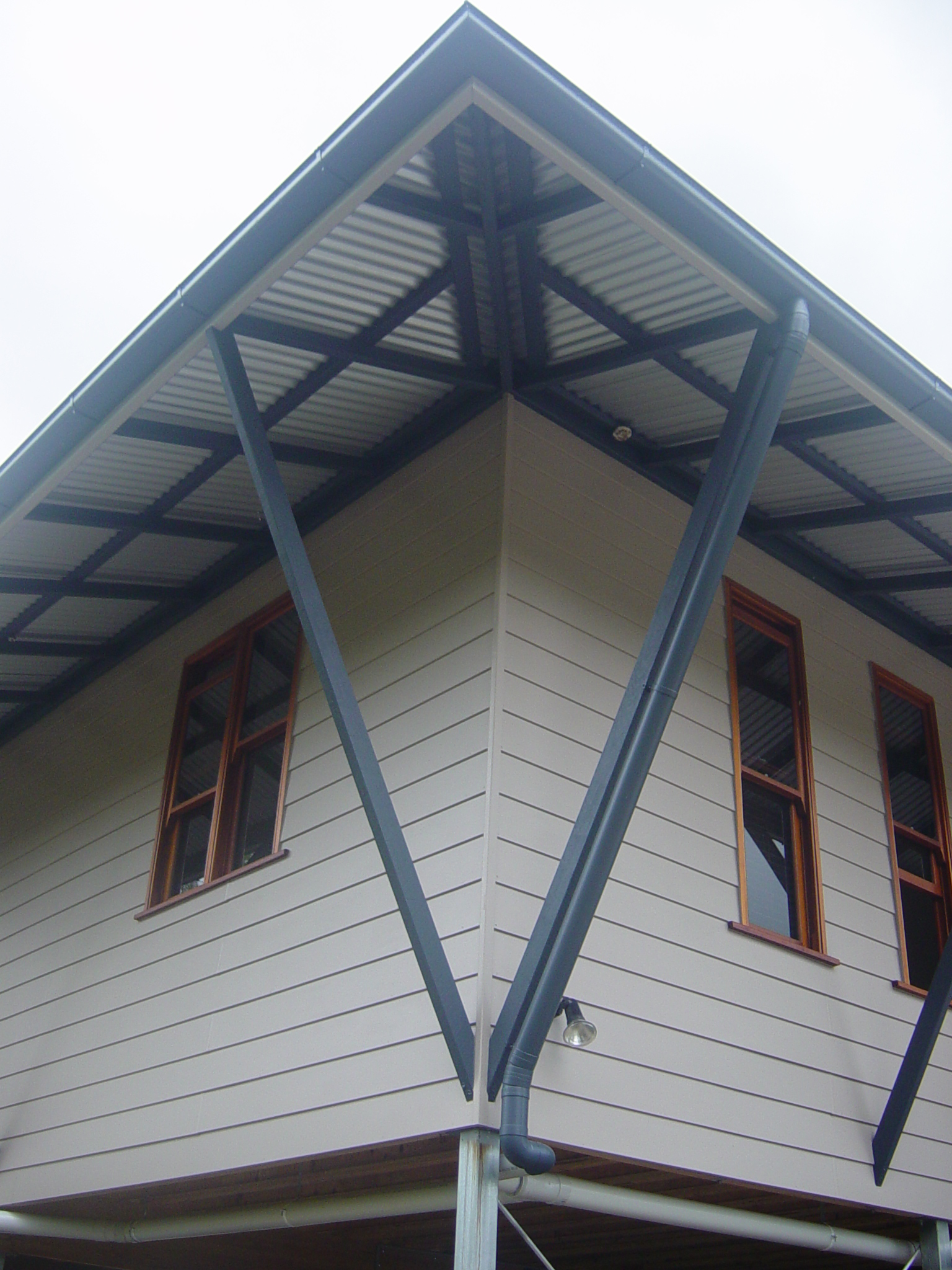
DrayPhotosFinished 026
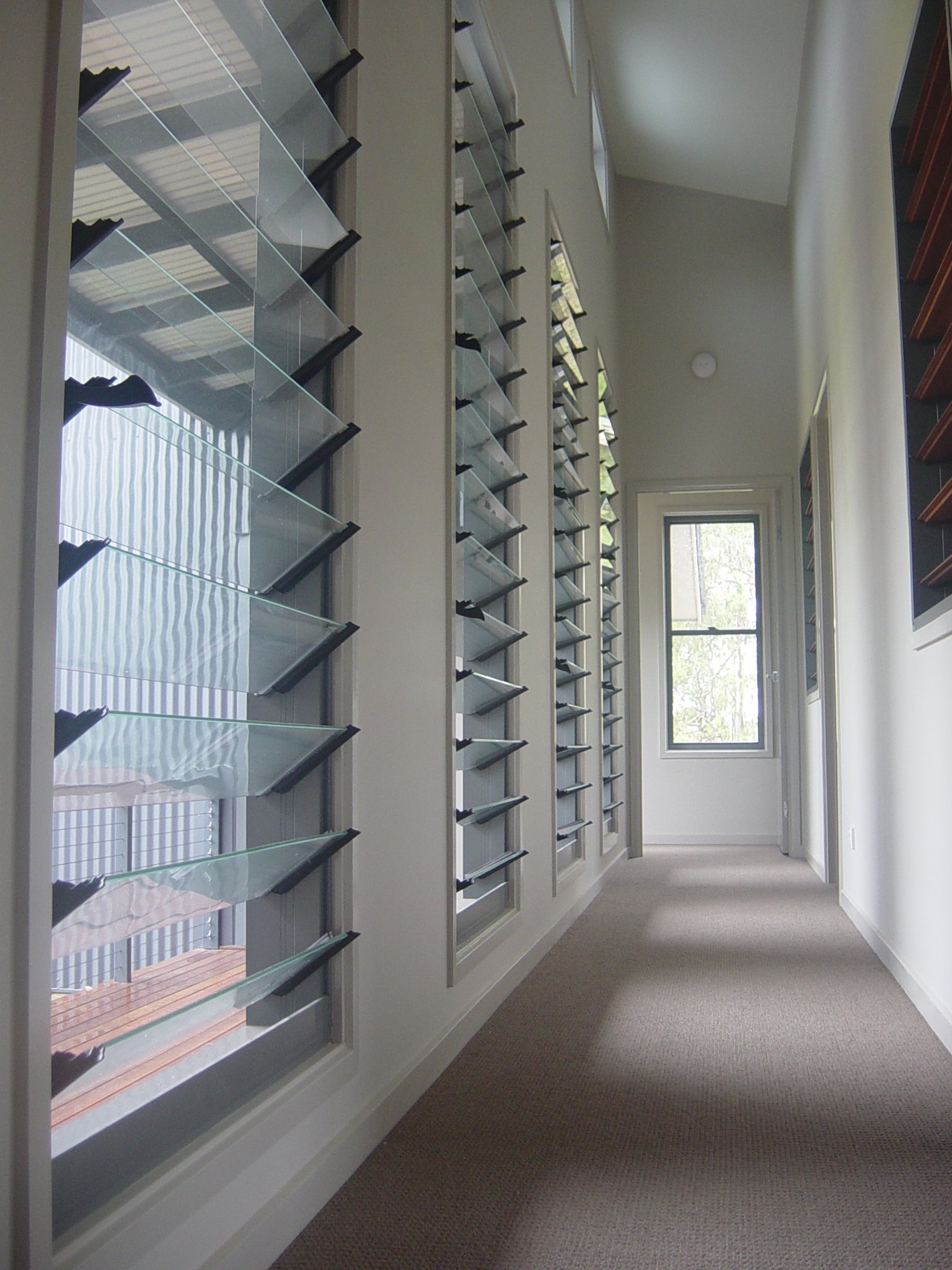
Dray Presold 2013 4
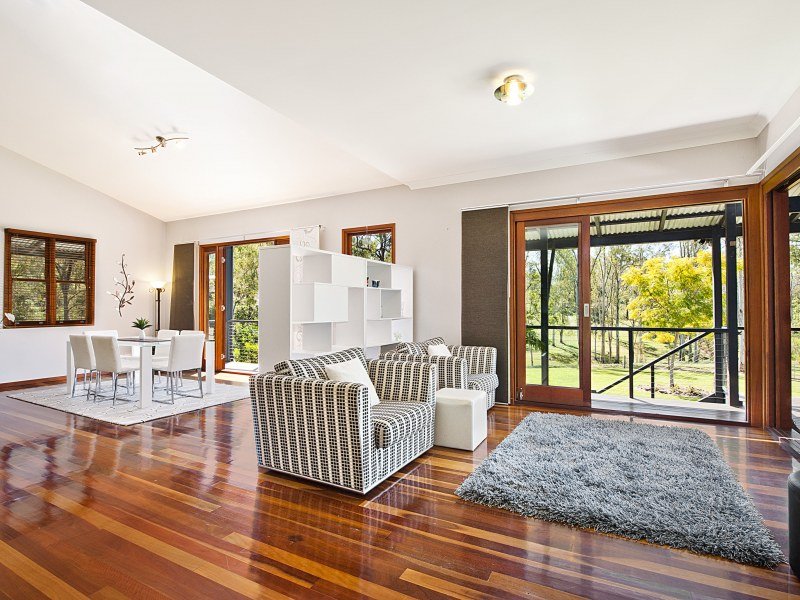
Dray Presold 2013 6
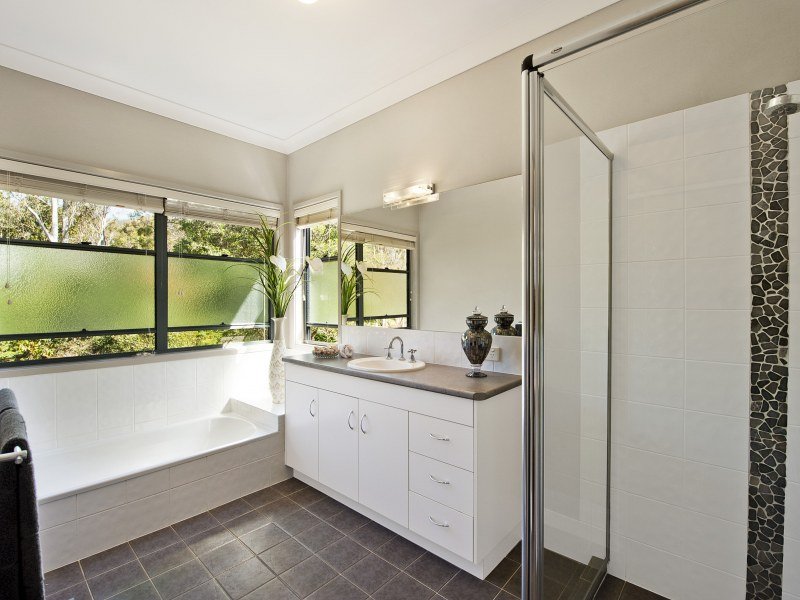
Dray Presold 2013 8
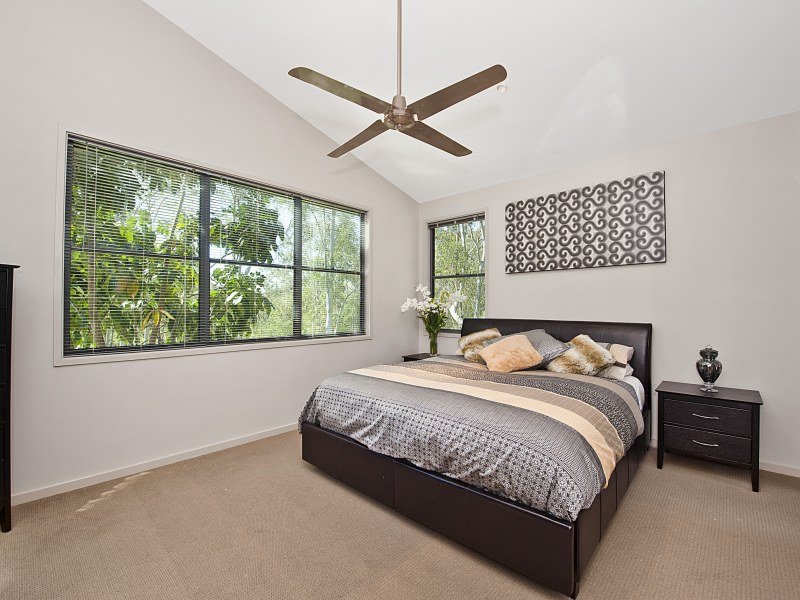
Dray Presold 2013 9

Dray Presold 2013 10
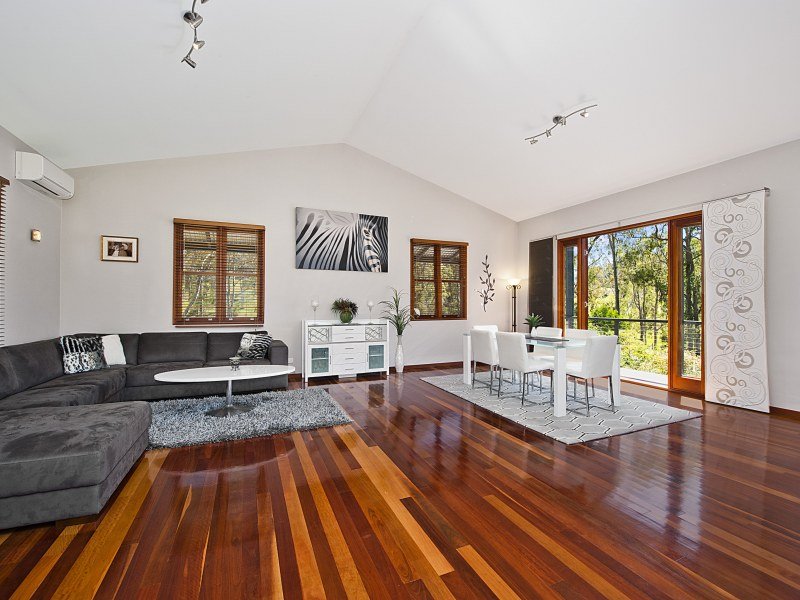
Dray Presold 2013 1
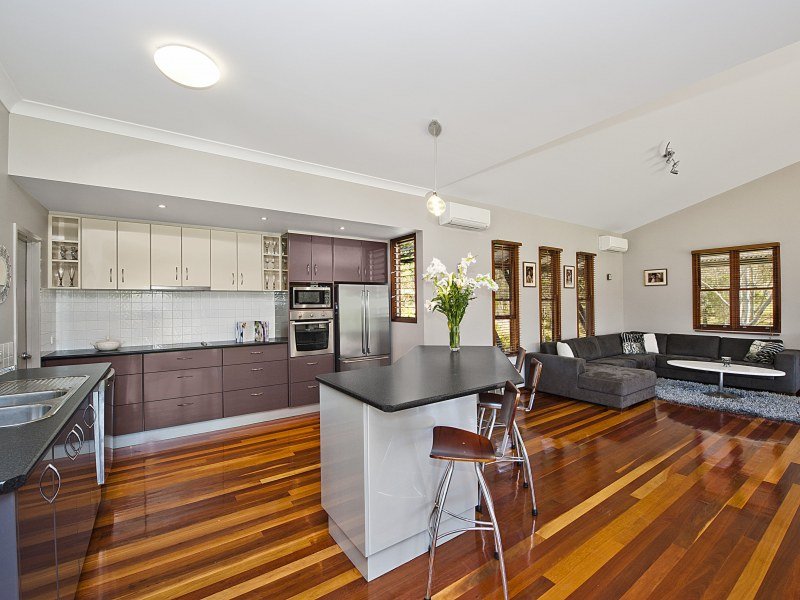
Dray House
A lovely acreage property, with lots of space and plenty of choices of house location. We worked with our clients to choose the best position, which was well back from the road, on a slight rise. We successfully relocated the building envelope to this better location.
The layout is a classic, ‘pulled-apart’ house done as joined pavilions. This produced great separation between living and beds, plus superb cross ventilation.
We used large overhangs and banks of louvres to allow the house to suit its sub-tropical environment.
Team
Design – Peter & Kate
Documentation – Kate
Awards
BDAQ 2006 Brisbane North Commendation
BDAQ 2006 Brisbane North – Best Use of Engineered Timber
Photos
Latemore Design & Ray White
Award Entry
For a thorough explanation of the project please click on the image to access a PDF of the entry boards.
Drawings – Go Here
Category
Residential New



