CookeWeston Rear
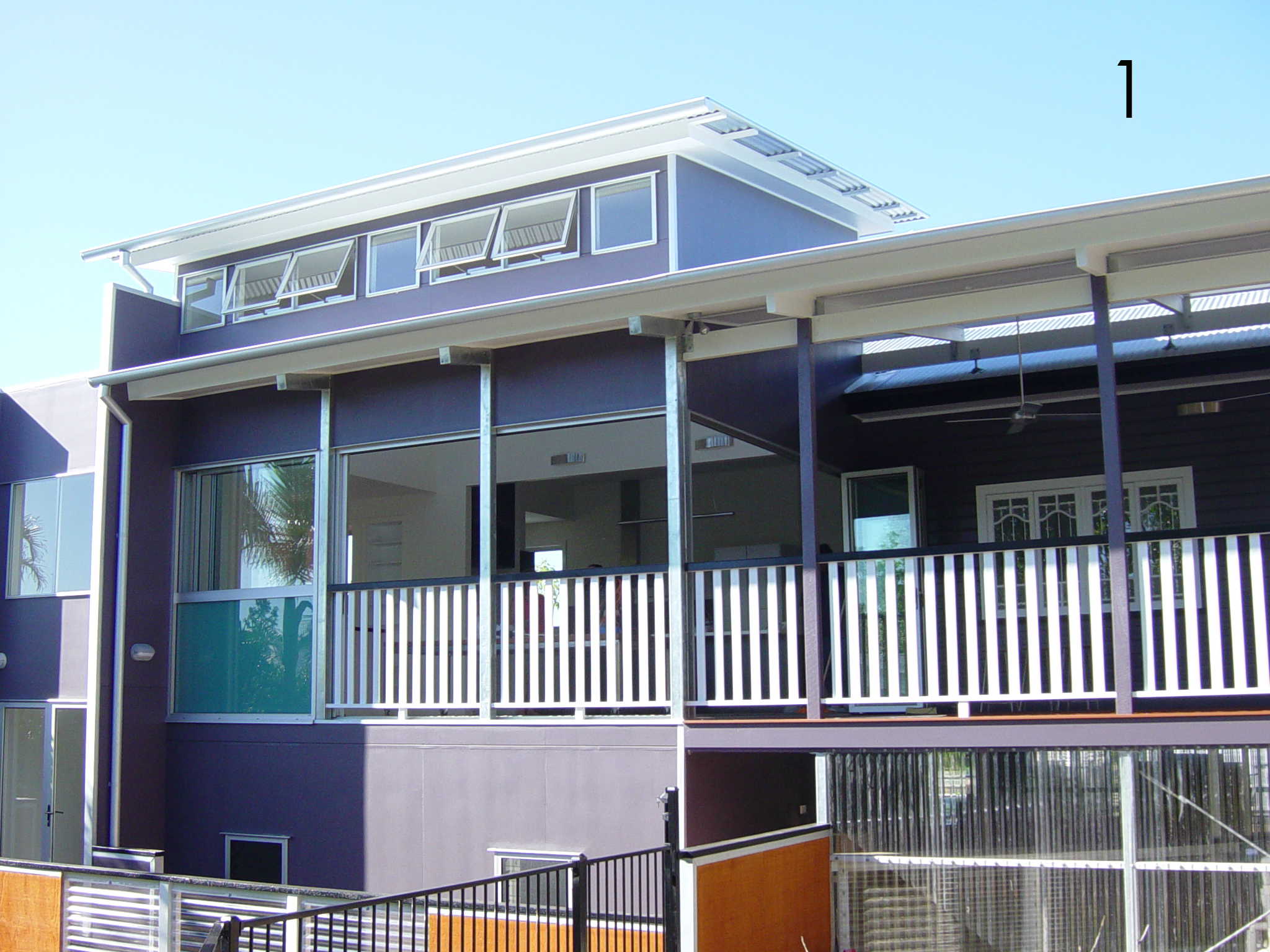
CookeWeston WestSide
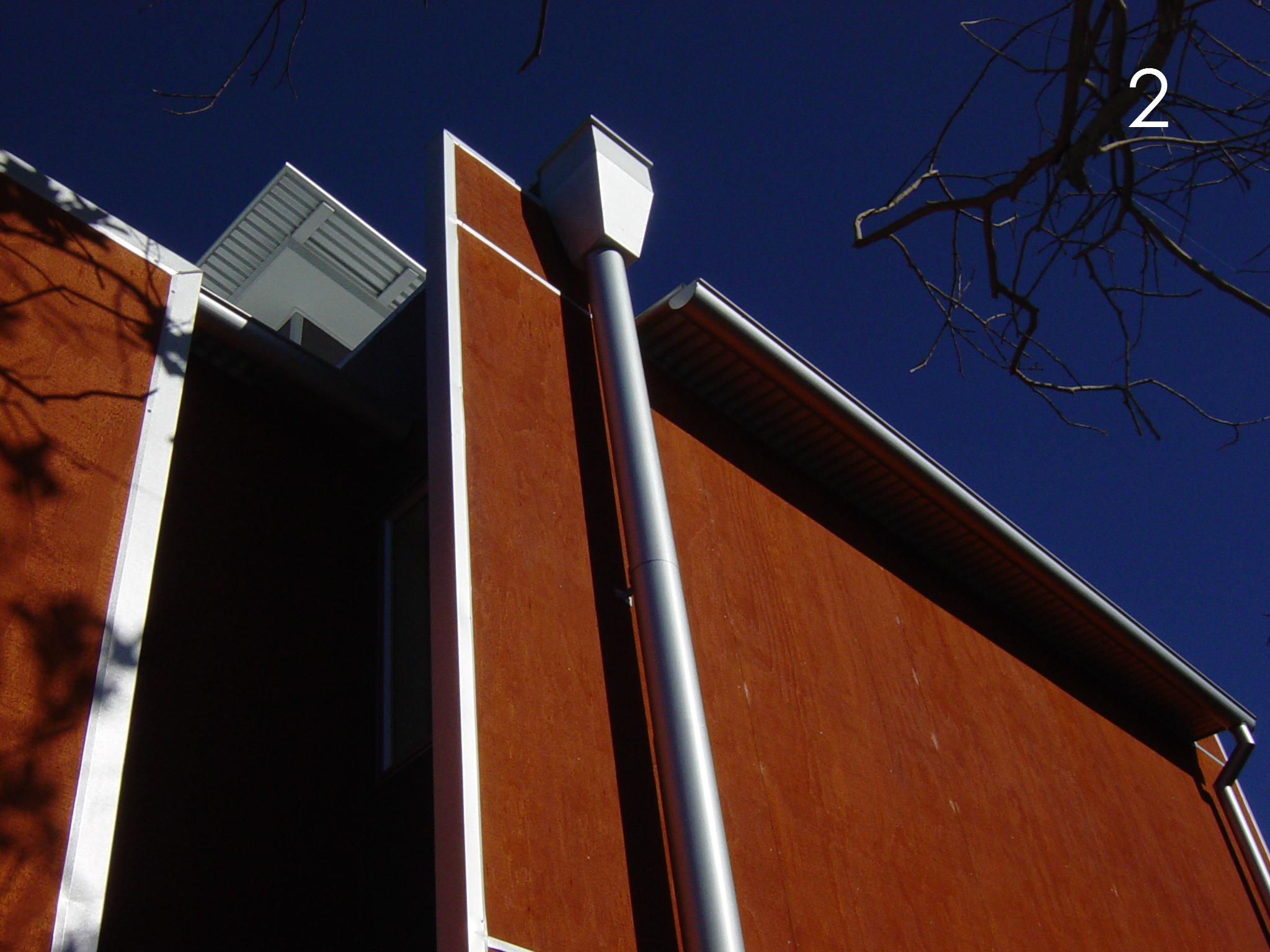
Leviny Rear
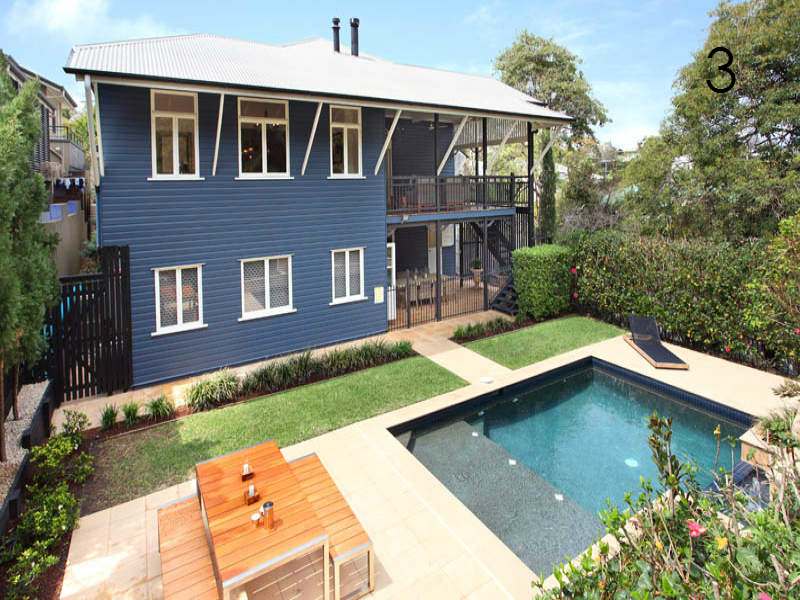
BellPenningtonCombined02
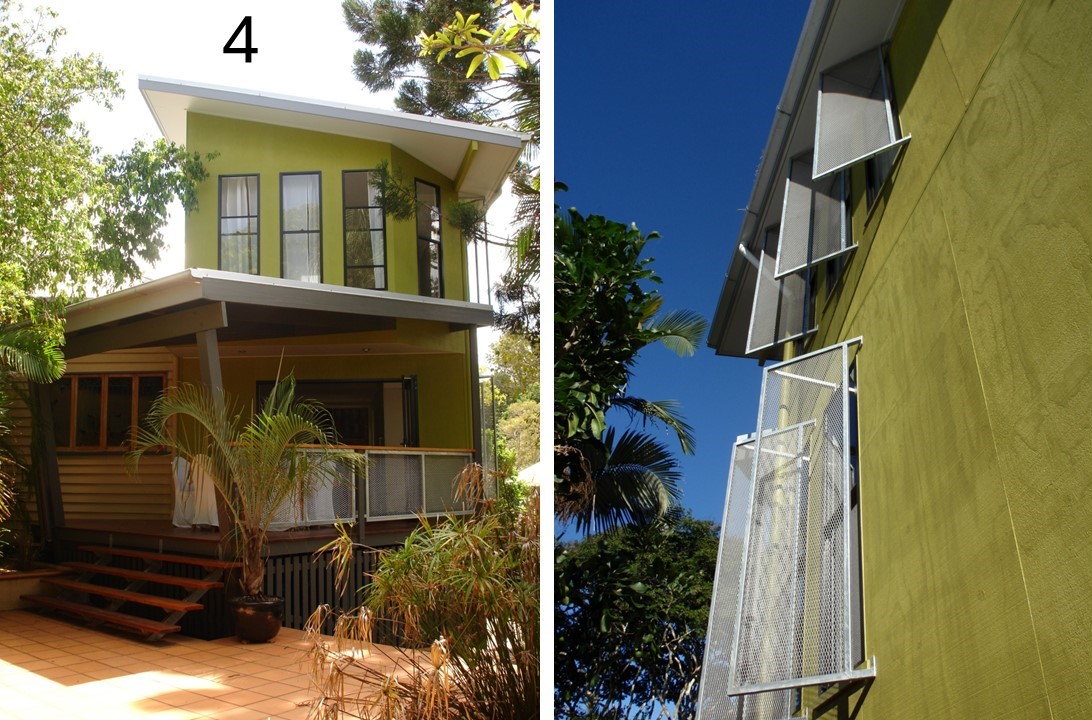
HarrisRichardsPavilion
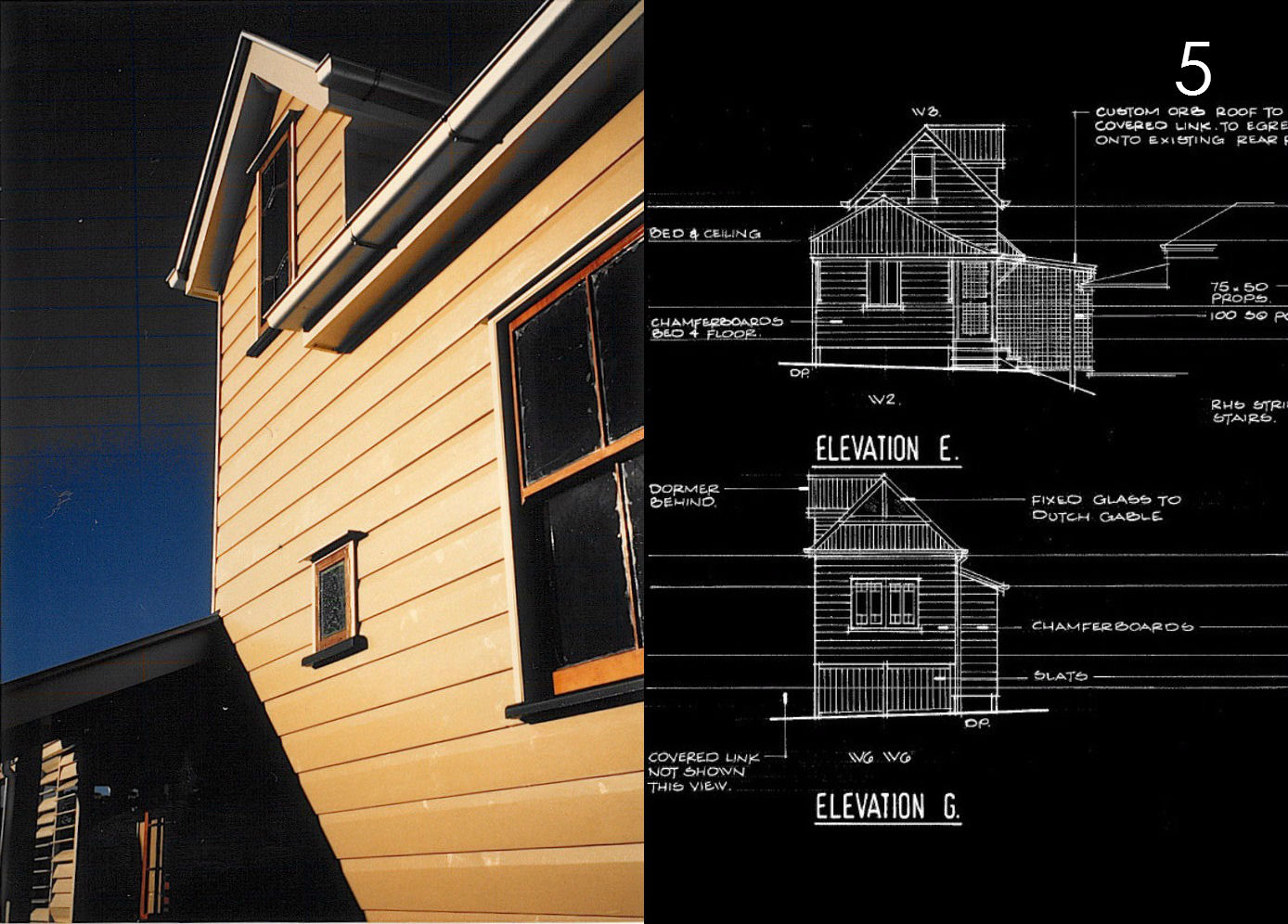
ParsonsDeck
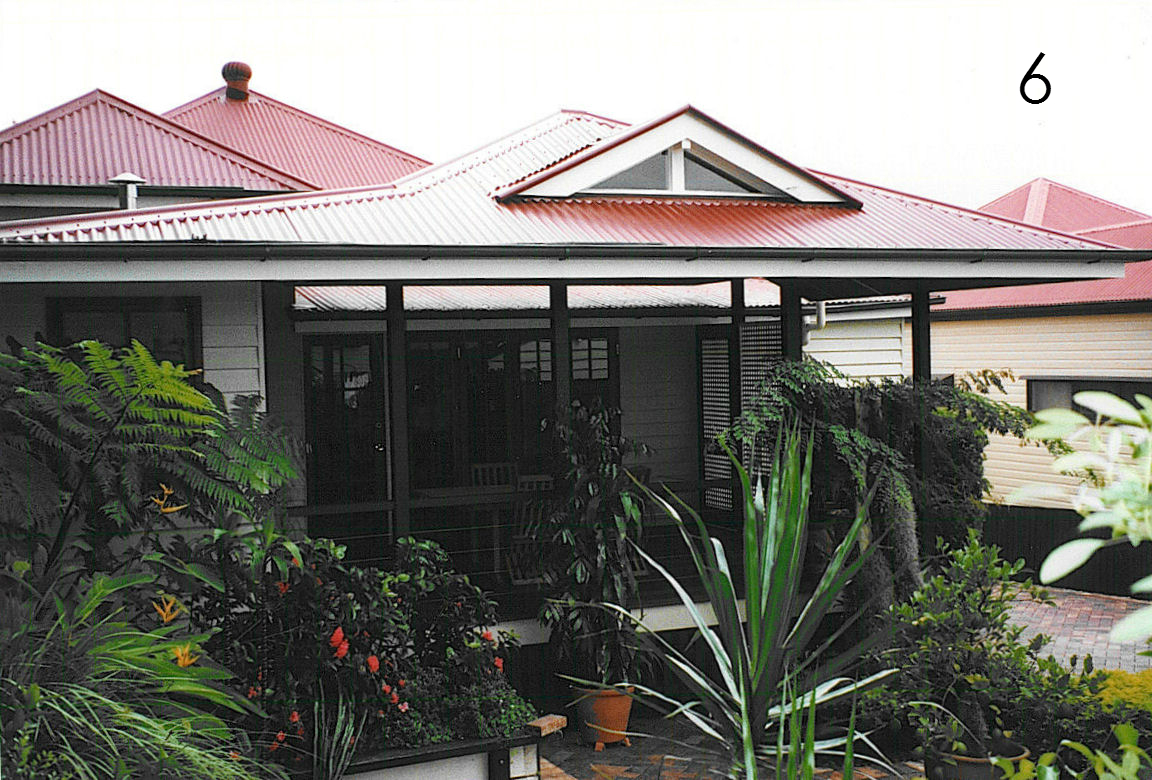
RenoCompilation-001
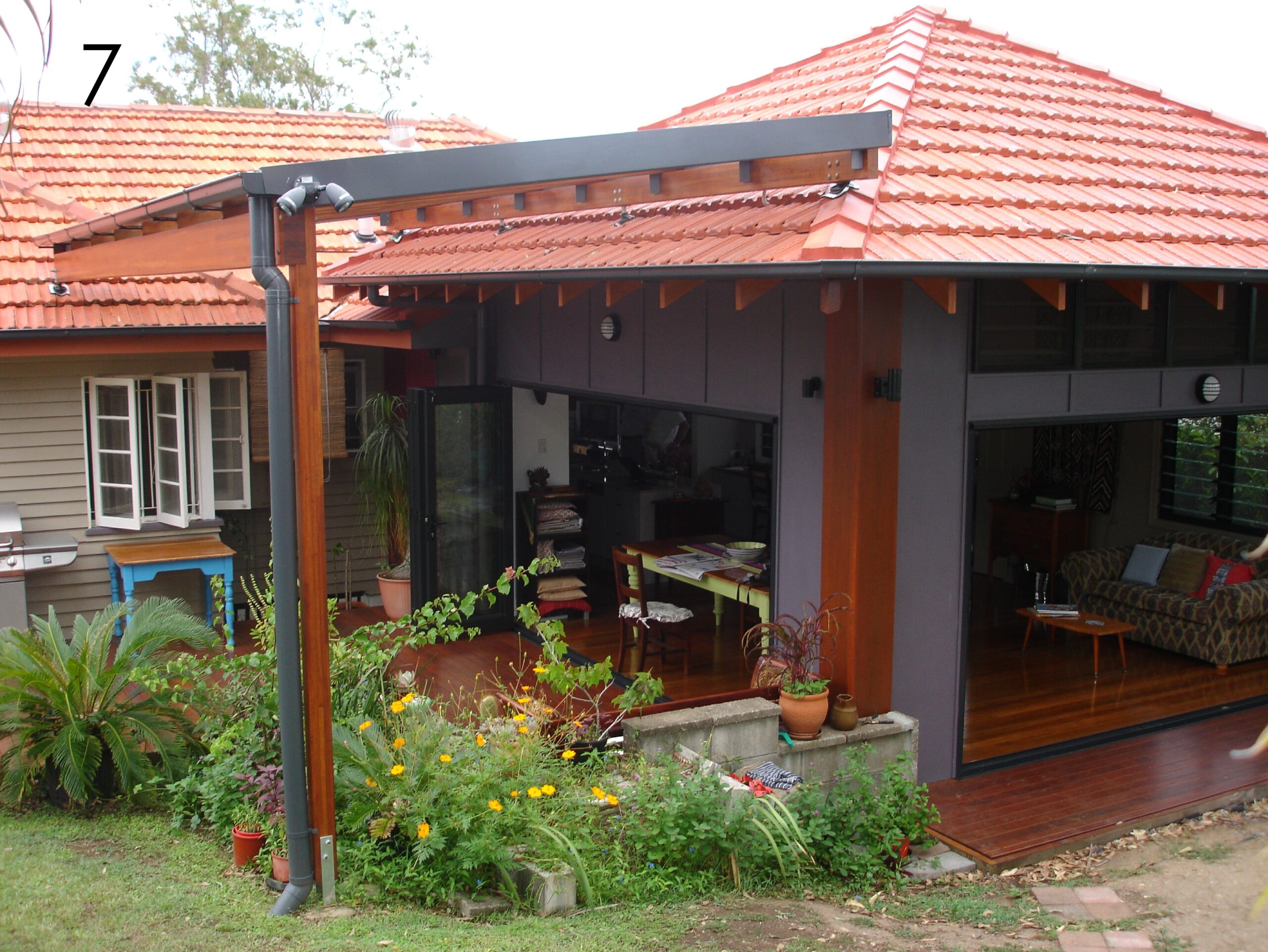
RenoCompilation-002
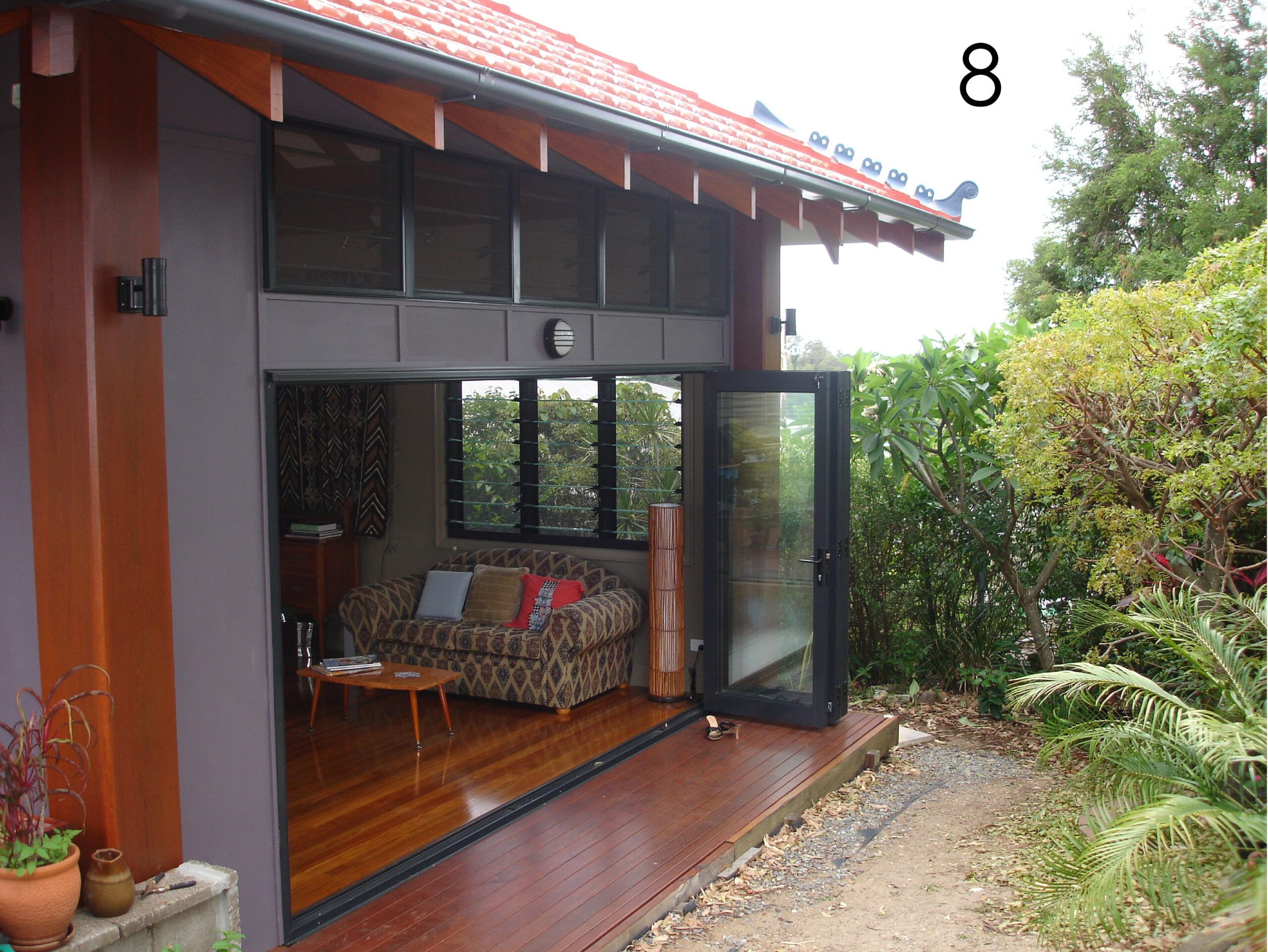
RenoCompilation-003
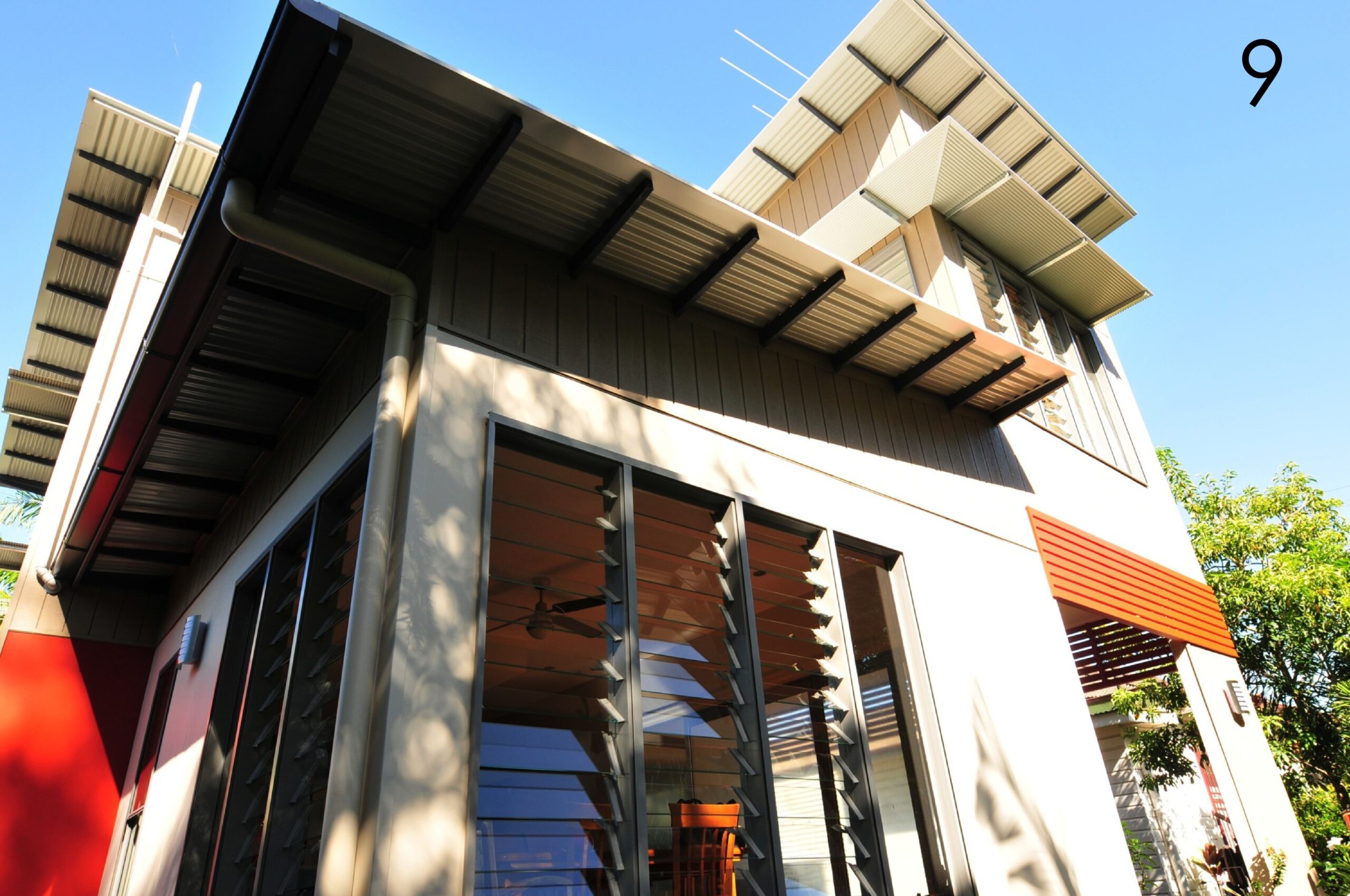
RenoCompilation-004
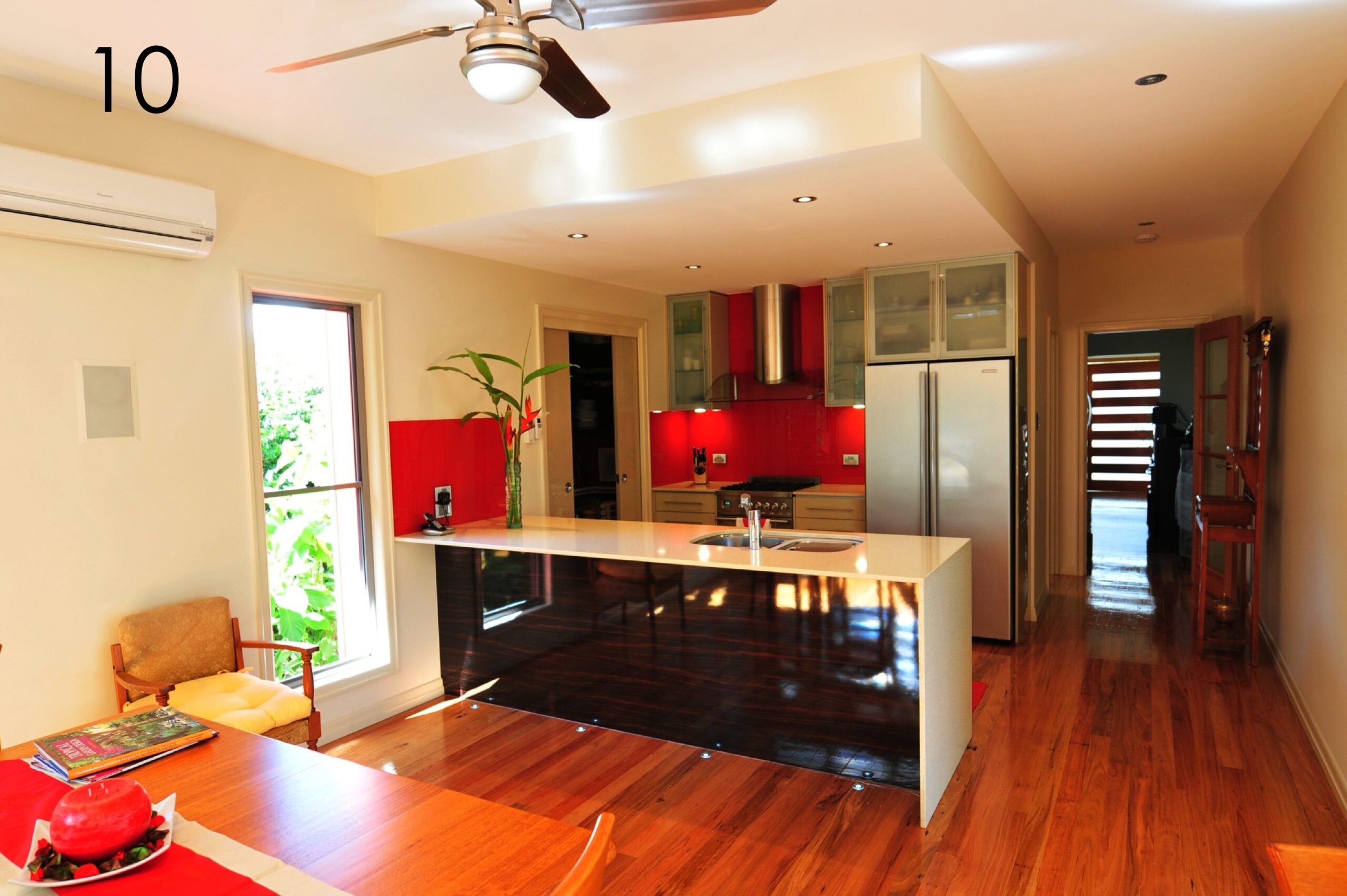
RenoCompilation-005
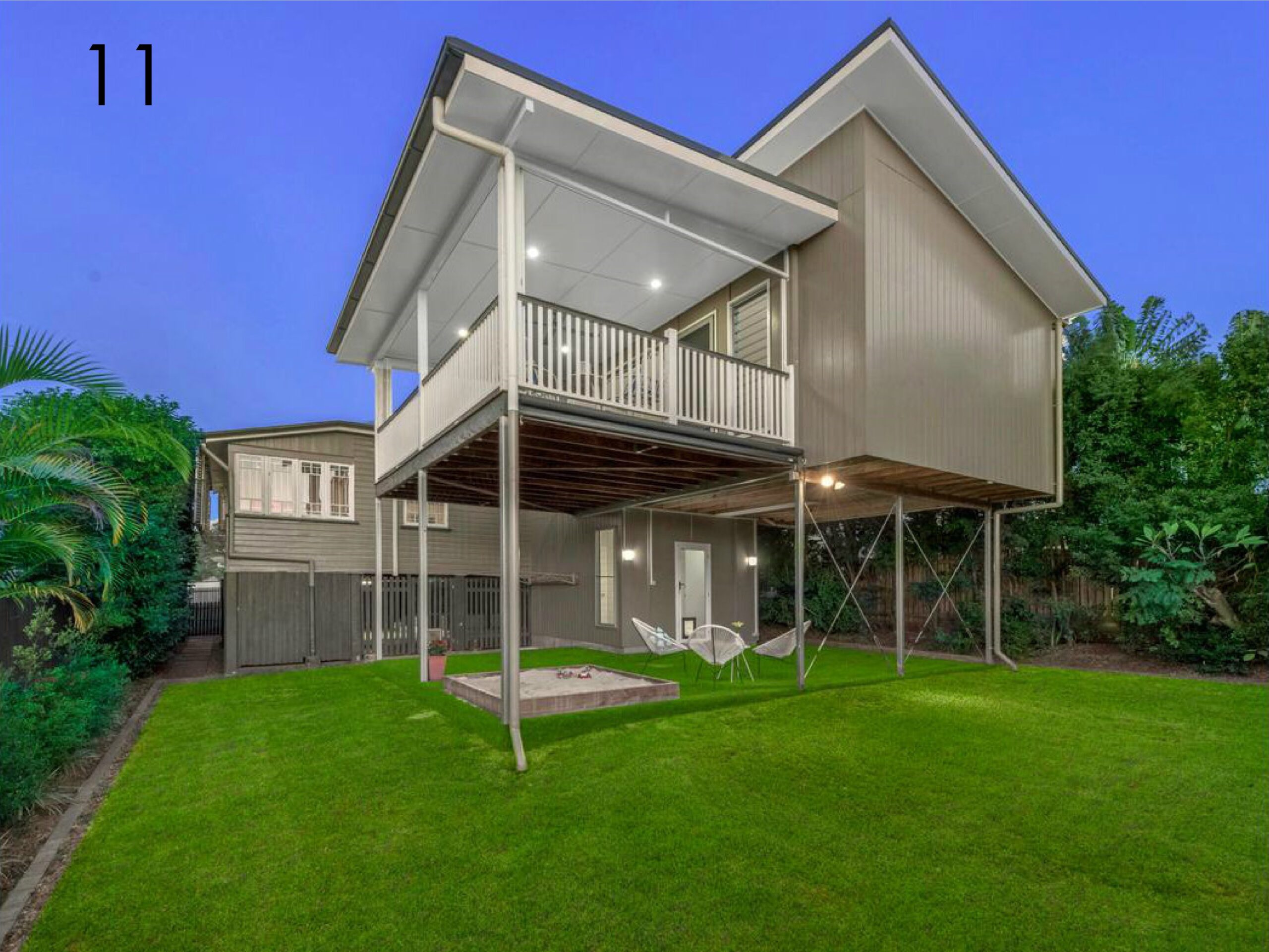
RenoCompilation-006
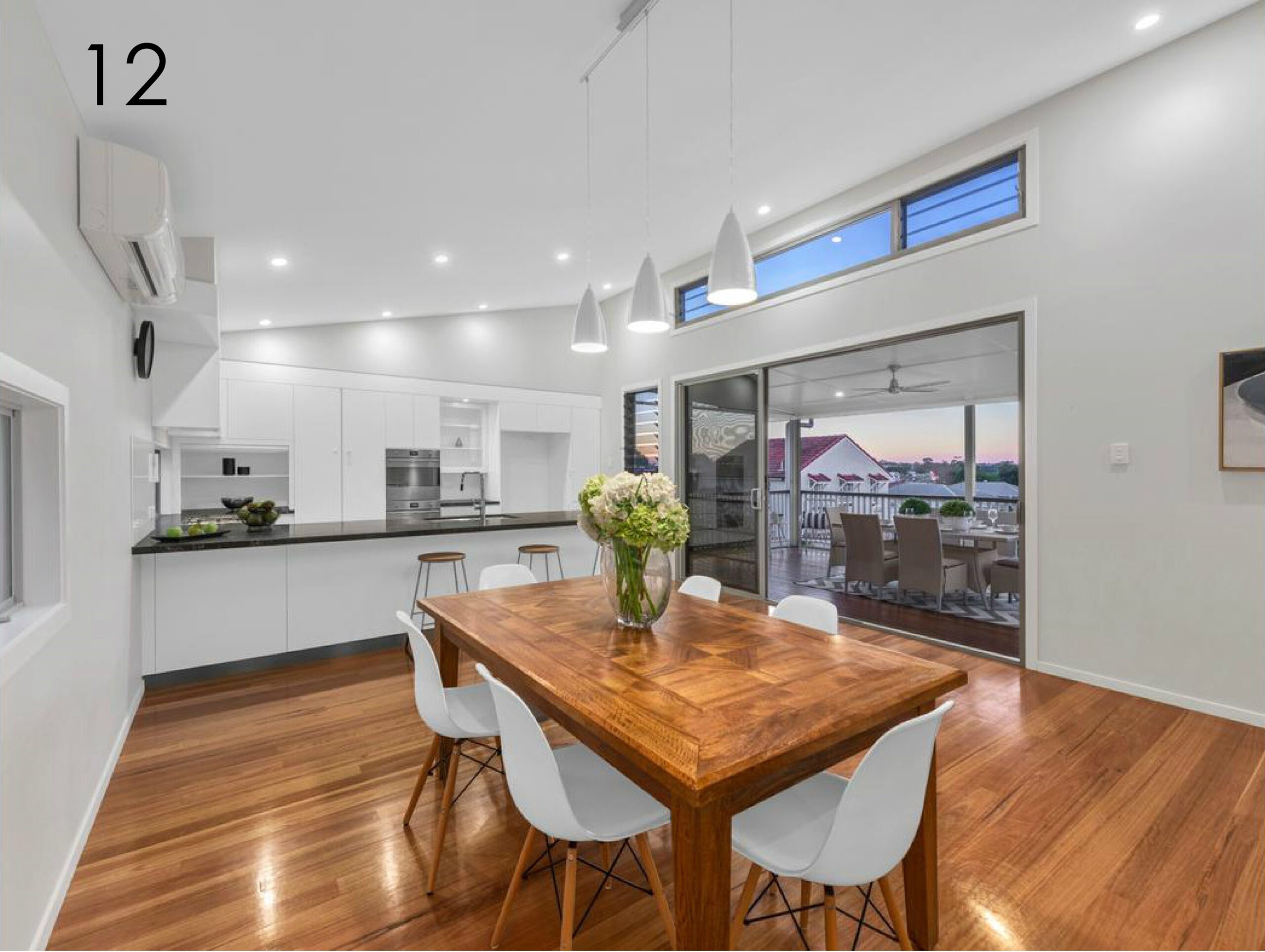
RenoCompilation-007
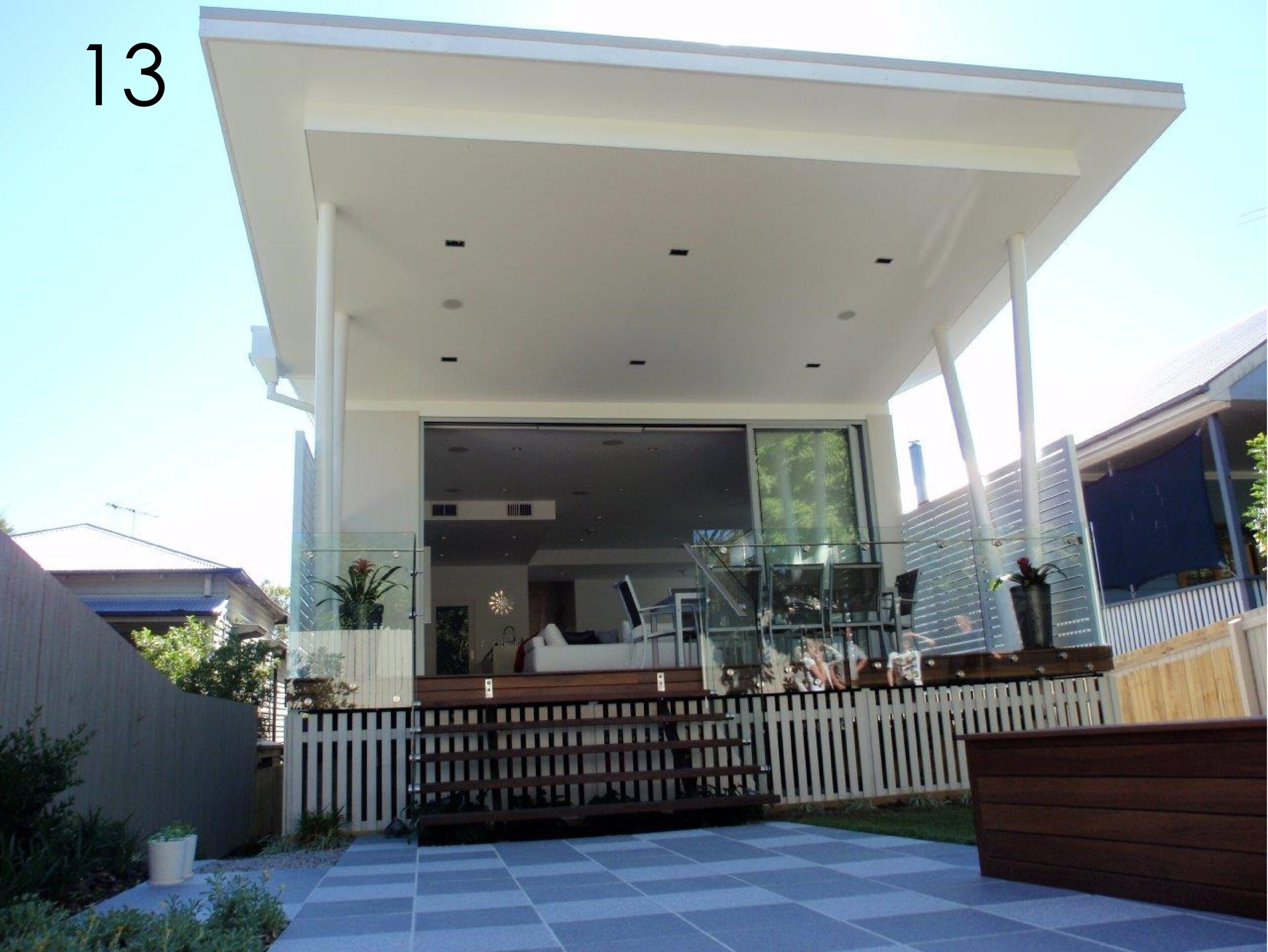
RenoCompilation-008
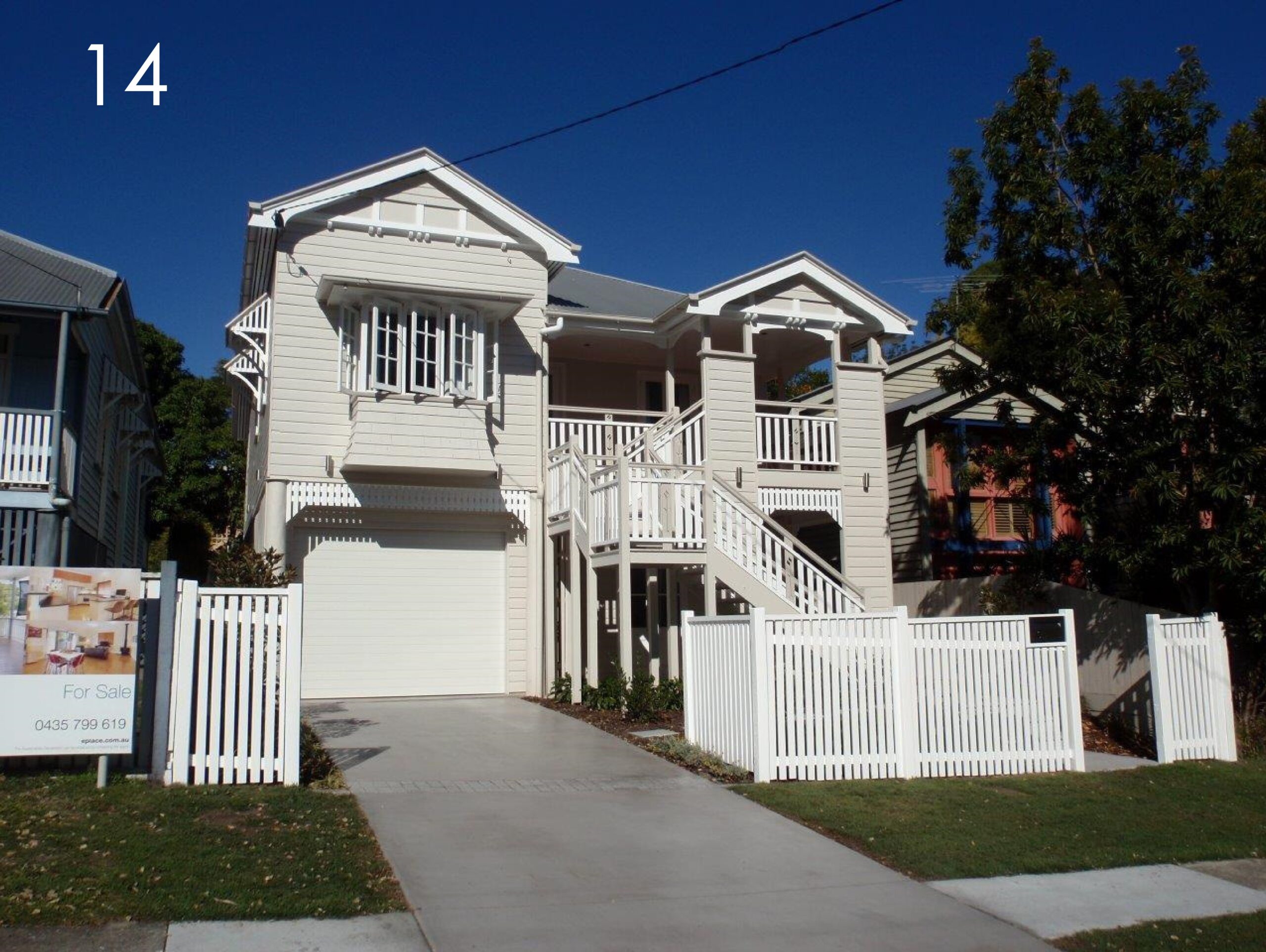
RenoCompilation-009
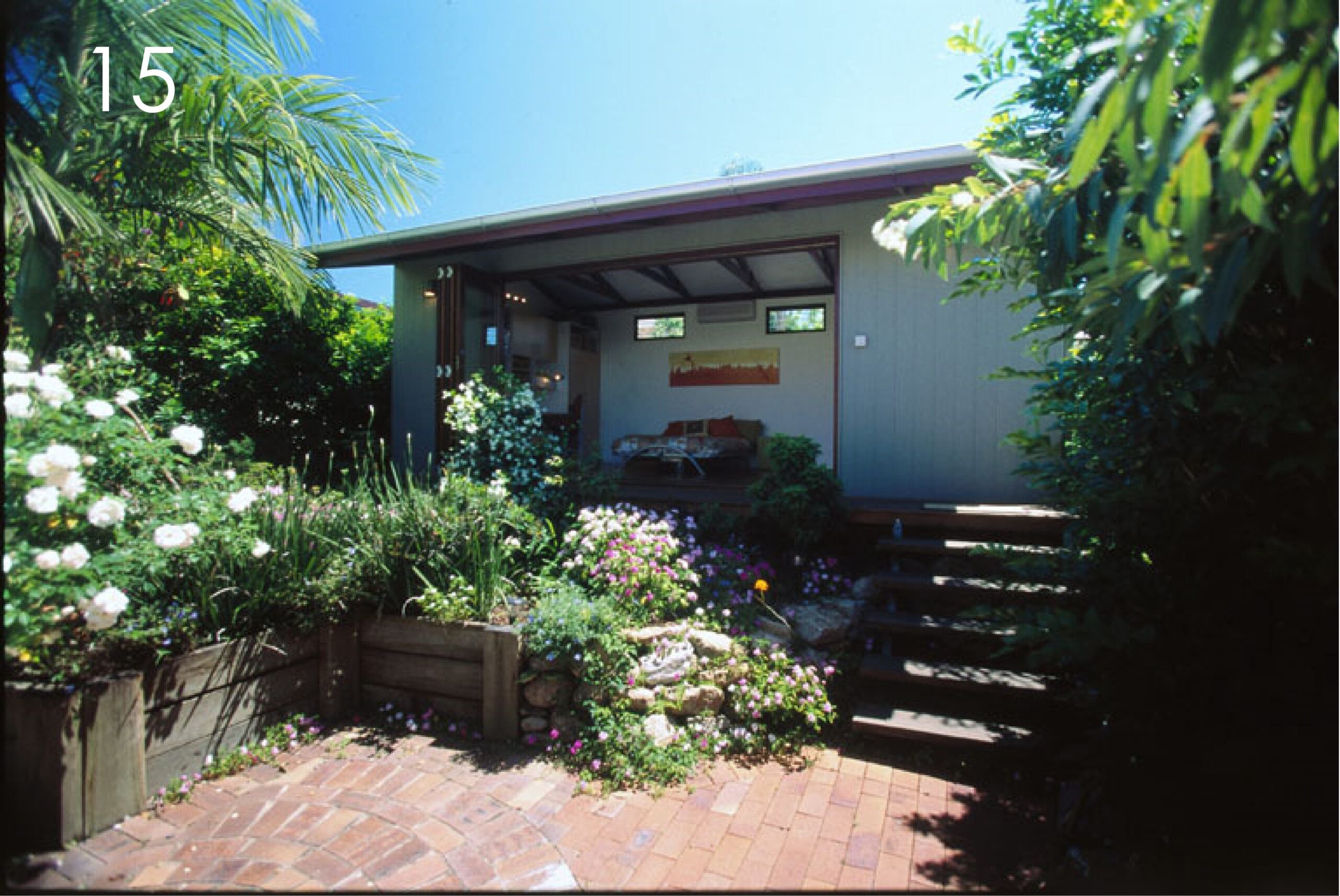
RenoCompilation-010
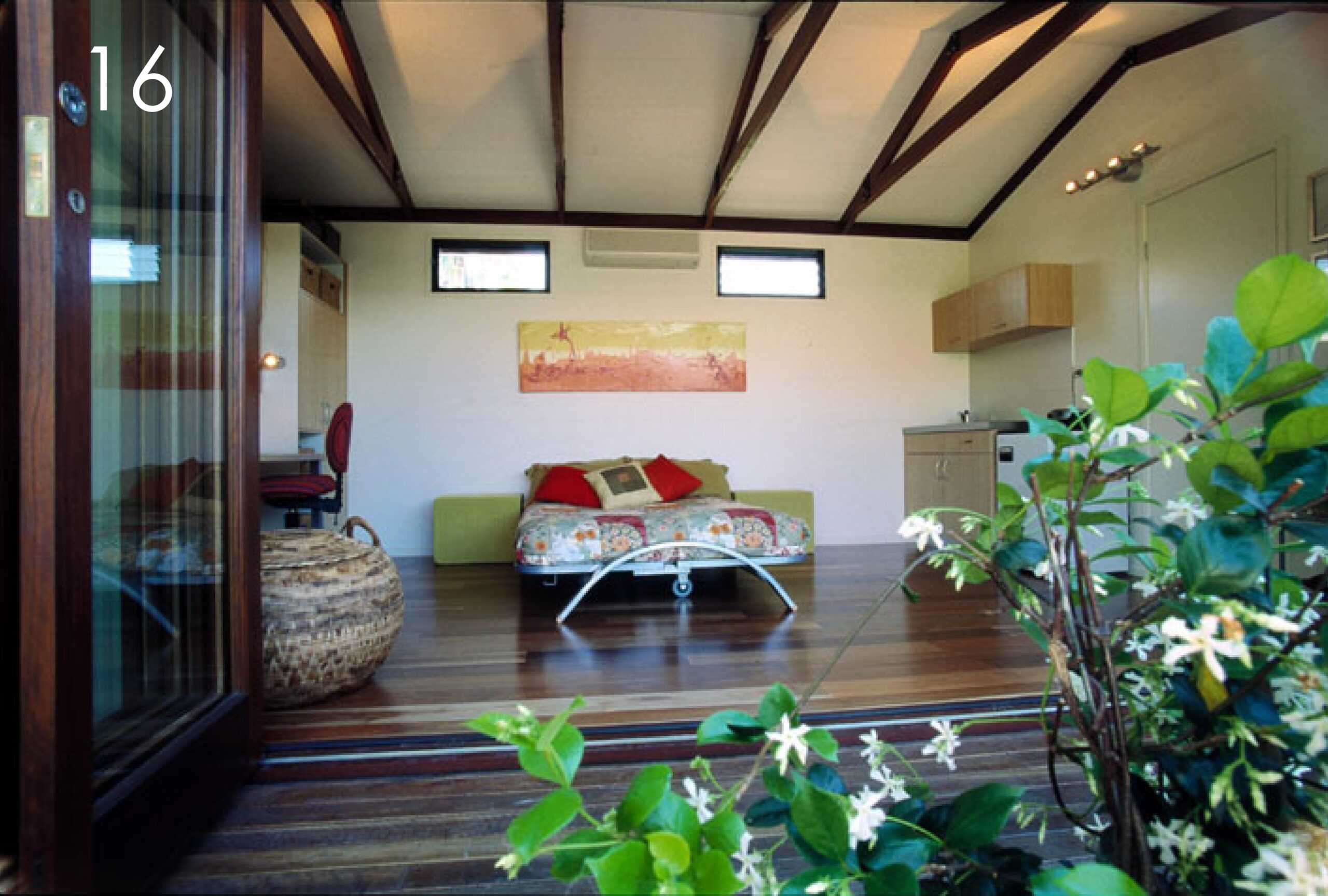
RenoCompilation-011
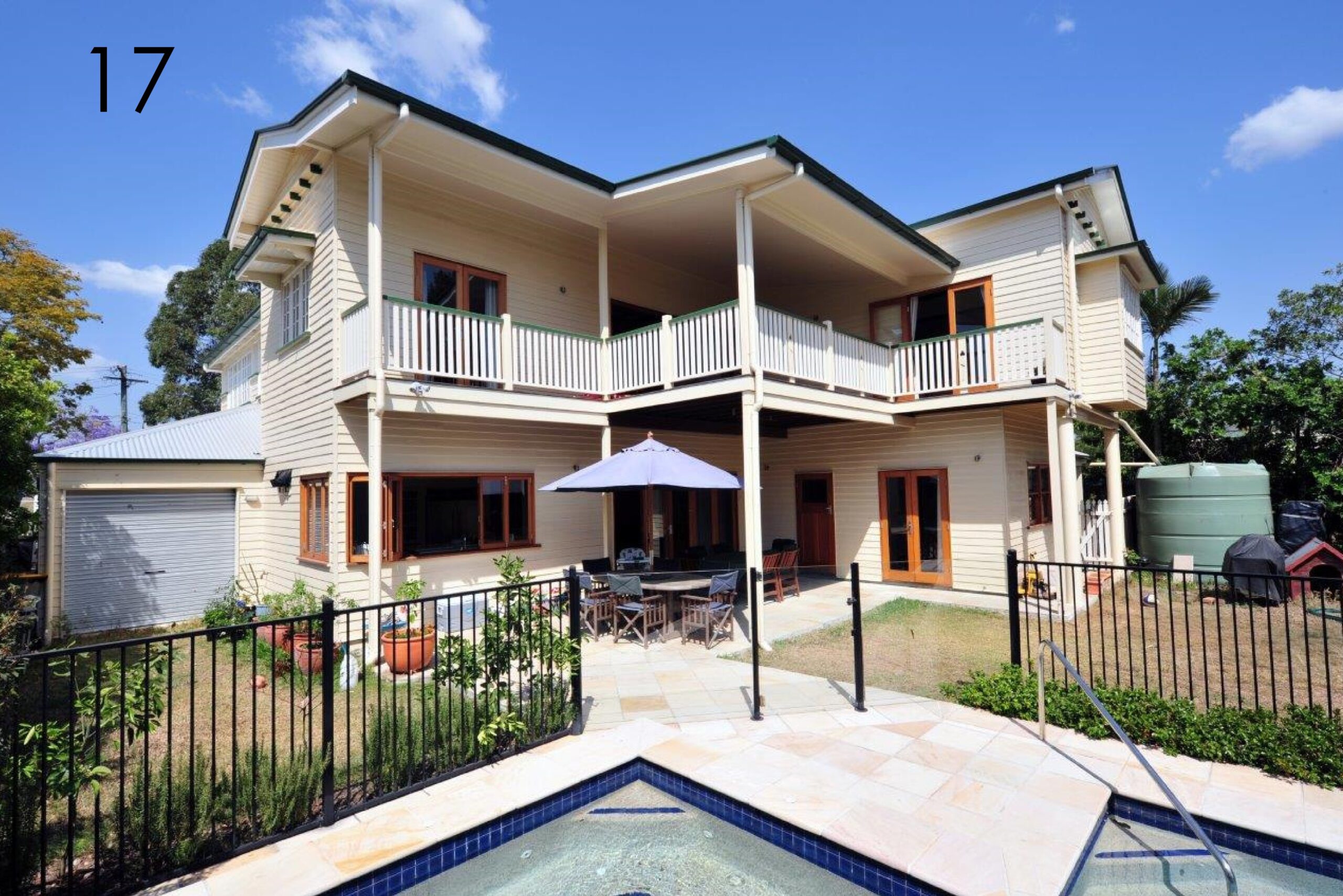
RenoCompilation-012
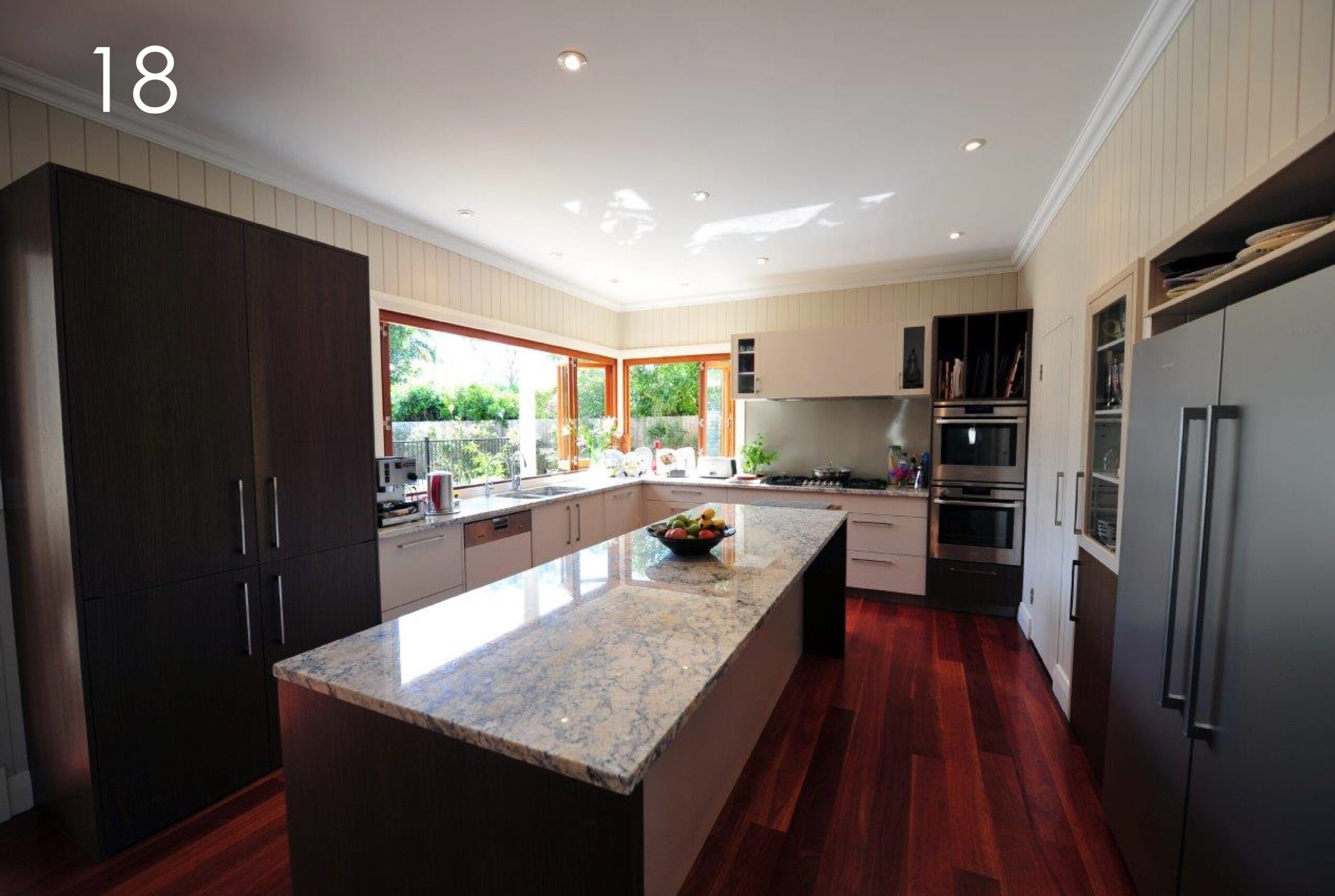
RenoCompilation-013
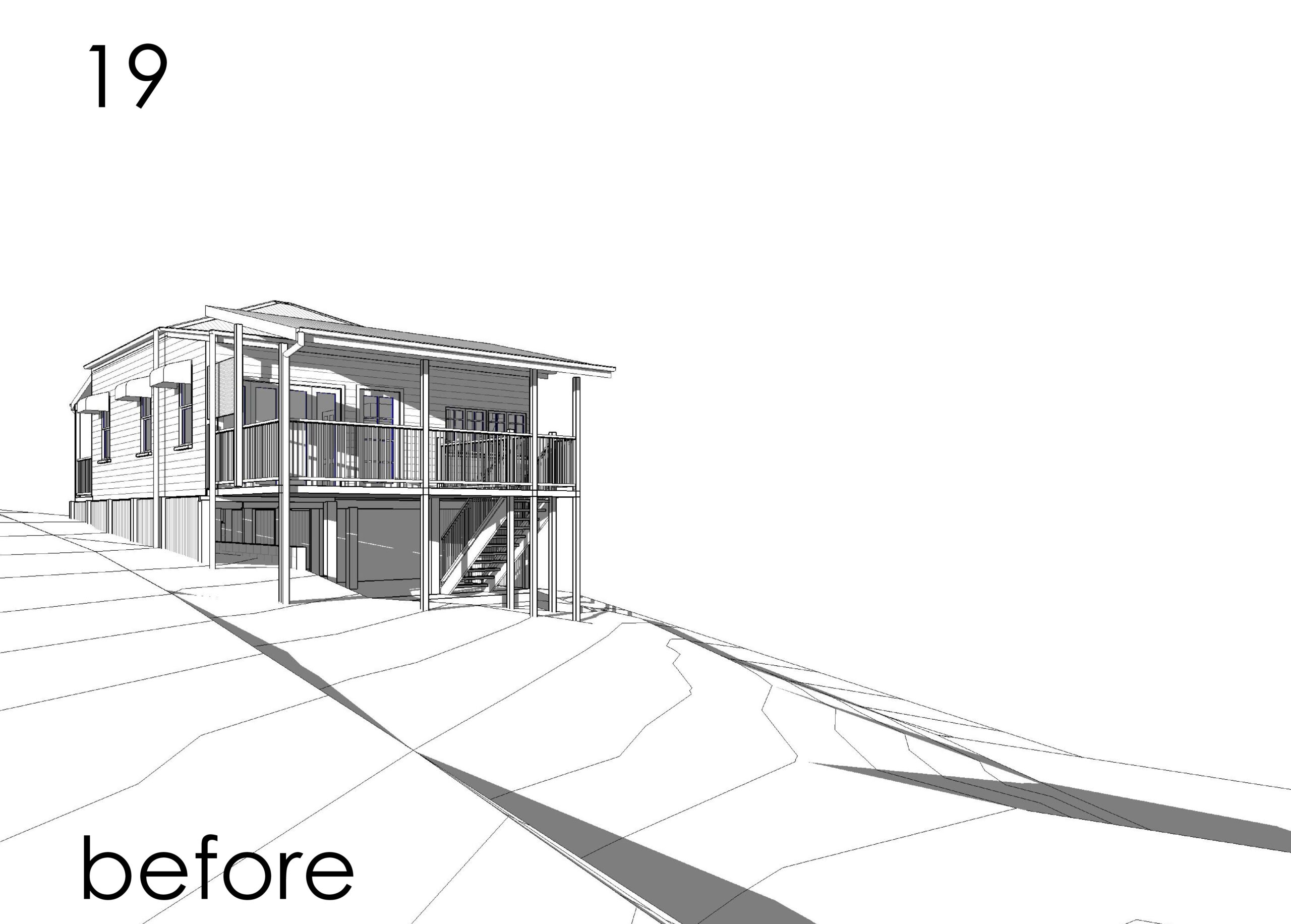
RenoCompilation-014
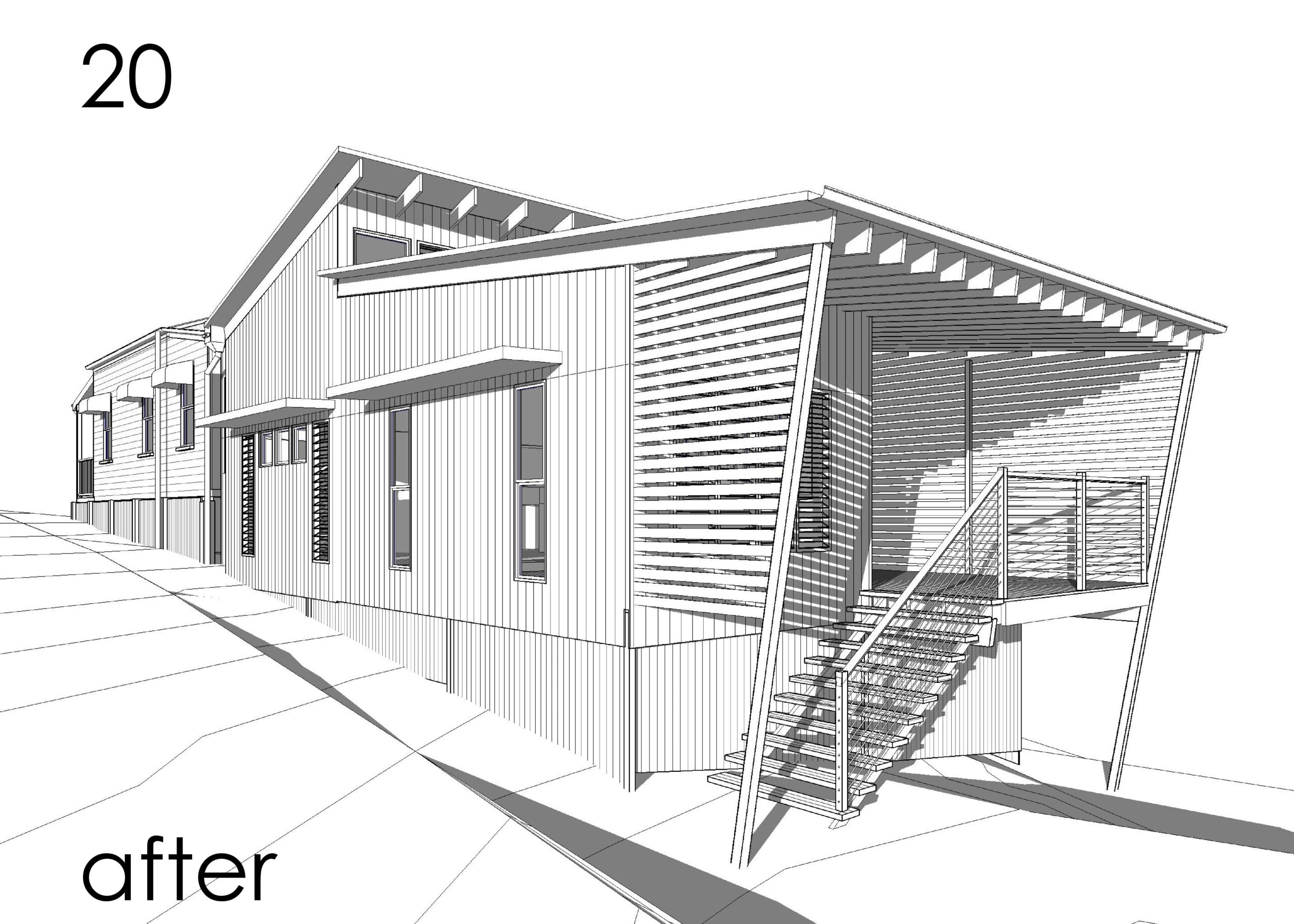
Reno Legacy Compilation
Here we are showcasing some interesting portions or views of our older renovations & extensions.
CookeWeston Major Reno 2004
01 Clerestory over dining room doubling as a deck.
02 The ‘solid’ west side in CHH Shadowclad ply.
Leviny Major Reno 2000
03 Western addition, viewing windows protected by large propped overhang.
BellPennington Addition 2005
04 3 storey addition plus deck, replacing lean-to. Master suite upstairs with views.
HarrisRichards Pavilion 1995
05 Articulated pavilion – a combination of office and guesthouse. This was a precursor to BCC’s secondary dwellings allowance.
Parsons Deck 1998
06 Cathedral ceiling-ed roof with dormer skylight.
Brazier Addition 2004
07 Living room addition, as a pavilion, with its own pyramidal roof.
08 Lots of louvres, featured timberwork throughout.
Arnett Addition 2008
09 Articulated extension on a 1950’s house, over 2 storeys.
10 Kitchen & Dining area within the addition.
Franz Road Reno & Addition 2014
11 The Addition is a Pavilion, via a stepped link, and can be built-in under later.
12 The Pavilion is essentially a Kitchen & Family ‘pod’, with a generous deck, facing north.
Gittins Major Reno 2008
13 Existing Queenslander raised, built-in, added to with a stepped roof pavilion, using major steel portals.
14 Front of house, repaired, verandah returned to original, nice stairs used.
Hawken Pavilion (secondary dwelling) 2001
15 The first secondary dwelling in Brisbane. Multi-purpose building with bathroom, can be bedroom, studio, living, study, airbnb.
16 Interior has exposed feature timber trusses and kitchenette. We are experts in these secondary dwellings.
Pitcher Major Reno 2005
17 Rear of the much enlarged Queenslander. Garage is attached at front.
18 Very generous kitchen, eat-in, with hidden butler’s pantry.
Swift Pavilion Addition 2005
19 Narrow site, so we are showing the 3D image, before, of a modest worker’s cottage.
20 We added a light filled pavilion, for living. Highlight windows face north.


