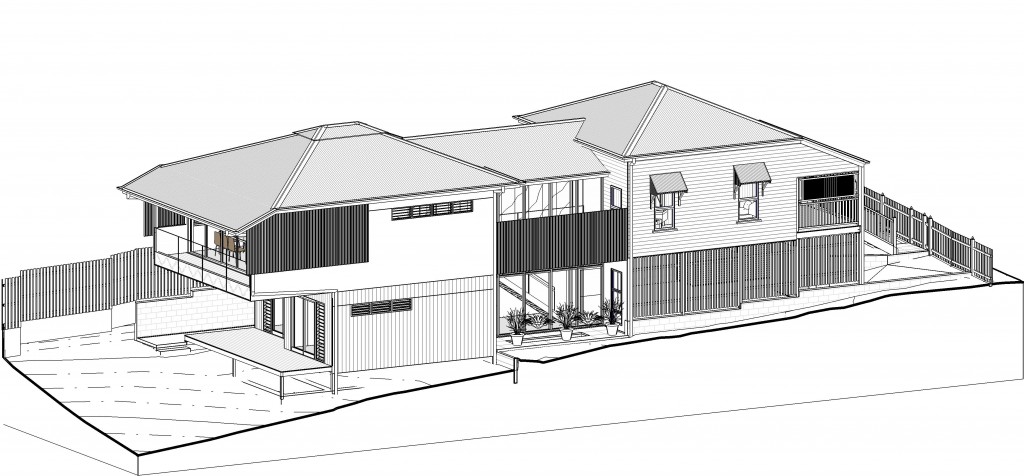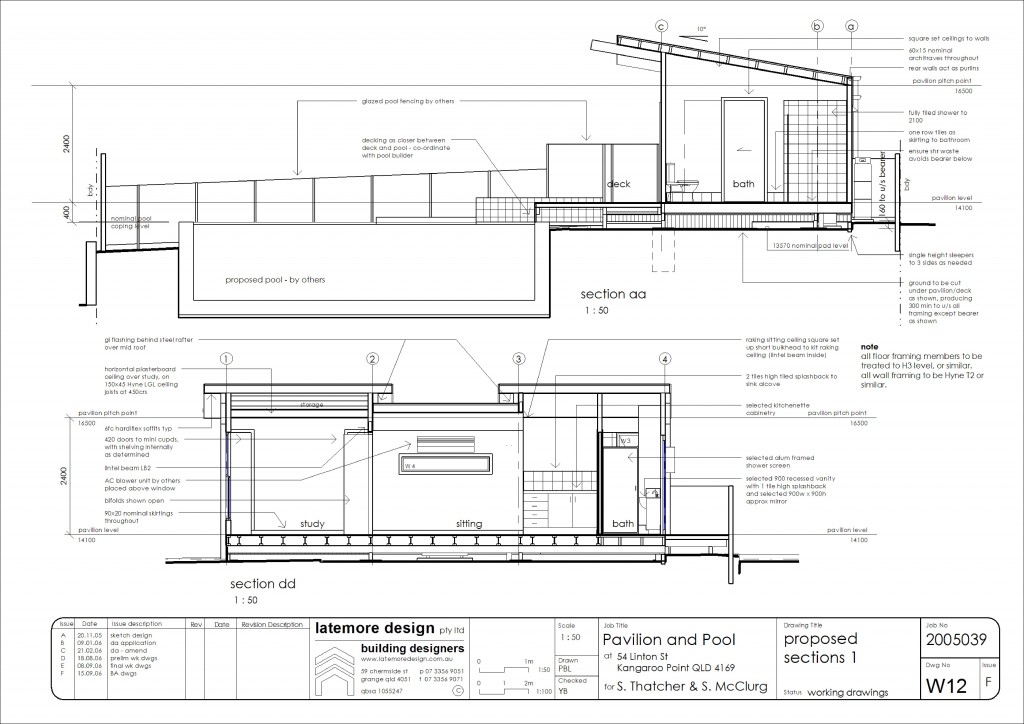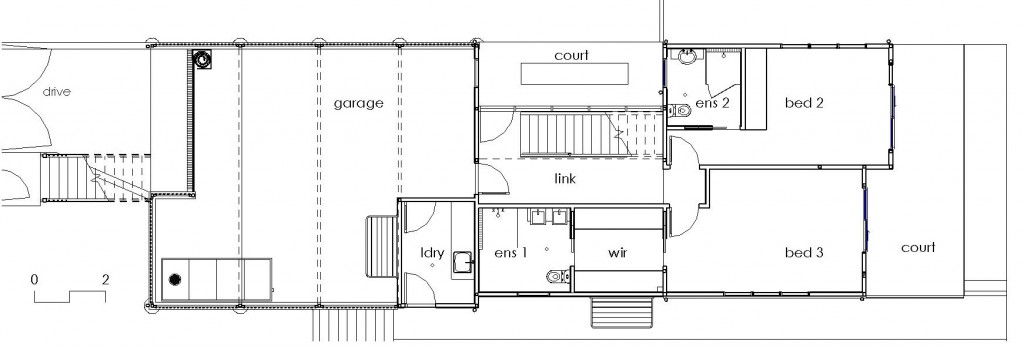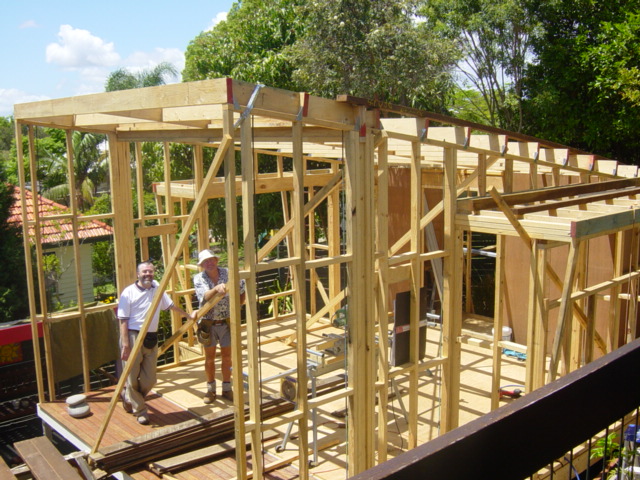We are a boutique design studio creating mostly residential buildings with some commercial. We work flexibly with clients to fulfill their needs, which can range from doing a design refresh & renovation, an extension, a pavilion, a new home, units & townhouses, to a commercial building.
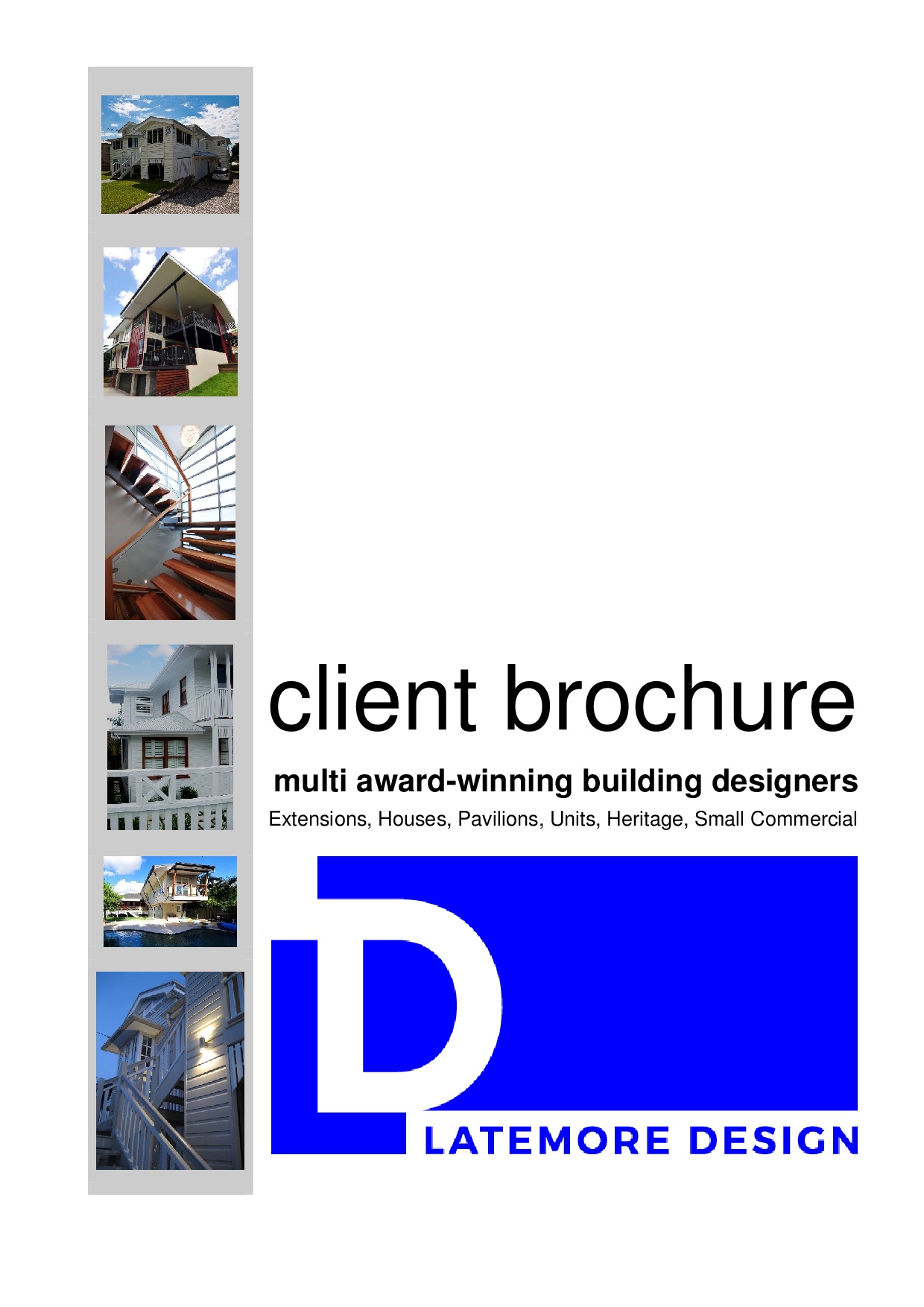 Our Client Brochure on Resources page tells you
Our Client Brochure on Resources page tells you
lots about us, our fees, the process, tips and loads more.
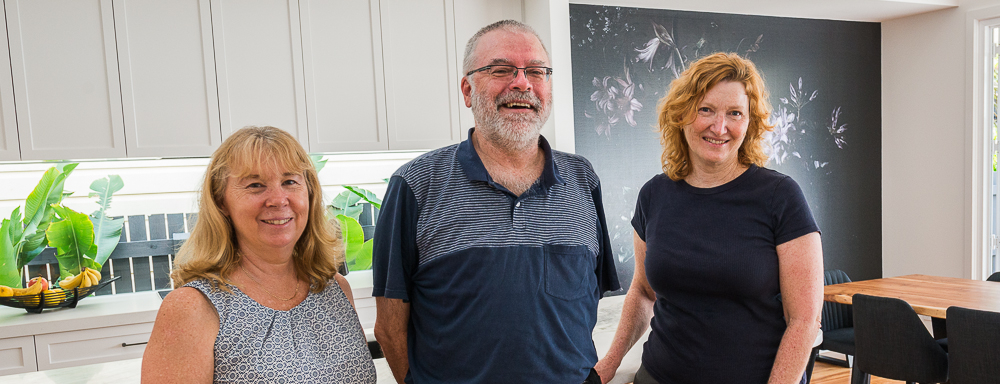
The Team
The
Latemore Design team. L to R: Julie, Peter, Kaylene
Residential New
Whether a steep or small block, acreage or character restricted area we love to embrace the design challenge and create a building that is a liveable home, suiting the site, the environment, your family and your budget.
Visit RESIDENTIAL NEWResidential Renos
And Extensions. Our clients say “Wow, I didn't realise that was possible”. We have vast experience designing & renovating homes (especially Queenslanders). Contact us early as we may have ideas that could influence things long-term.
Visit RESIDENTIAL RENOSResidential Pavilions
Our clients have nicknamed them everything from 'our tent', the 'pool room', guest house, 'my den' and the parents' retreat. We like to think of them as bonus space for whatever your growing needs may be, even a secondary dwelling.
Visit RESIDENTIAL PAVILIONSResidential Multi
We have moved away from designing multi-res projects, but we are still showing our past work on this website, so you can see examples of our capability. We preferred to create buildings that also look more than a 'box' and be an exciting design.
Visit RESIDENTIAL MULTIHeritage
We are heritage experts, with huge experience in the classic Queenslander, amongst other older buildings. We can find a solution to update finishes, re-design to improve living space, expand floor size and extend with a complimentary design.
Visit HERITAGECommercial
Like Multi-res, we have moved away from Commercial property design. It has been left on the website to show our capabilities and how we do understand the sector.
Visit COMMERCIAL
We have over 30 years in the industry so we have a fair bit of expertise that is
yours to take advantage of. Check out our awards. Your happiness is our goal.
We help you through every step of the way. We aim to make the entire experience enjoyable for you by taking care of the details.
At an Initial Discussion, during a 45 minute session, Peter usually discusses quickly what your options maybe. This is usually followed by a proposal for services. For a Full Consultation, during a 2 to 2½ hour meeting, Peter (+ one other usually) discusses how you can achieve your project needs. If you are recommended to us, ask that person to explain what we did. This also is usually followed by a proposal for services. For a renovation/extension project, we inspect the whole property, and have you explain what you are after. On new buildings, we often visit the site, and then continue the discussion there, close by, or our office. We discuss the general design options with you, including what is achievable, from the design and structural perspective, as well as cost. We will suggest things you may not have thought about. The discussion often flows back and forth, with options investigated, and we usually get to a rough resolution. We believe in being ethical, and will advise you about your best options, not just what will win us a job. It is better to lose a prospective project, make a client happy, and have them recommend us. Having designed so many different projects, means there is a wealth of experience available in providing solutions to occasionally difficult requests. We are often involved because of our reputation for problem solving and, we likely will come up with an innovative solution to your design needs. We will ask your budget. Better to know this early, as decisions will be based on realism. We can give you a rough budget figure for the building work, due to our constant contact with builders. Any costing by us should be taken as a guide only.
See More
For new houses, we often visit the site, and then continue the discussion there, close by, or our office. We discuss the general design options with you, including what is achievable, from the design and structural perspective, as well as cost.
See More
After the Consultation, we can provide Concept Sketches, as part of an Initial Engagement. For an extension/reno, we may need to do a rough measure. These are hand drawn, and mostly encompass floor plans. Sometimes we add an elevation or two to help explain the idea. An advantage of this is that you receive a graphical rendition of the idea expressed on site. Also, we will inevitably have more thoughts, and will develop the idea further. If you choose Concepts, and later engage our services for full design and documentation, the concepts form part of the Contract. Please note that on most projects with a Contract at the start, we sketch concepts as part of the design process anyway.
See More
This is needed so that you can see on paper what has emerged at an early stage. On many projects we begin with hand drawn Concept Sketches. Sketch Design is an intensive process, whereby we gradually create a building fabric that encompasses your needs. After much sketching and discussion between us, a sketch plan is produced, and often a view or two, showing very broadly what is intended. These views are done in Revit, and will show most things, but not every element. Some are done in 3D. You now look at what has emerged, with your comments incorporated into the next stage, along with our own additional thinking.
See More
Design Development further develops the project, proving that the scheme is possible. We inevitably modify and progress from the stage above. A Full Sketch Design is necessary, so that the project is mostly designed, before we progress to working drawings. Again you comment, with revisions to the design done before we proceed to those working drawings (or DA). We usually include plans, elevations, sections, and 3d views. On an extension, the existings are included, so you can see how the works will affect the building. Once we have created the full sketch design, it is time to fine-tune. Before meeting again, it is advisable for you to “live” with the design. By that we mean for you & the family to imagine living in the house. Go through a whole weekday and weekend, in all seasons. Consider the same days, but with visitors. And try again, but in 5 or even 10 years’ time. Is the design working? In addition to this, try to imagine furniture throughout the house. We often show furniture. During this stage we may check the design with others including certifier, energy efficiency consultant, town planner and engineer
See More
At this stage, if a development application is required, we then produce DA drawings. These add more detail, often streetscapes, and are handed onto our town planner who will advise on necessary revisions and adjustments. They also are likely to discuss the project with council to obtain further requirements. We adjust and add drawings as deemed correct, and town planner prepares a thorough report, and arranges the DA. This can include liaising other DA consultants, either direct or via us. We are likely to have already checked with our town planner before this stage, as quite a few projects need a DA. We will have received advice from them before or during sketch design. A DA may add to our fees, as per the Fees Schedule. The town planner organises the council fee and advertising costs. During the assessment process, some changes may be needed, prior to final approval being given.
See More
The term ‘working’ means builders ‘work’ from them. Initially produced are the ‘architectural’ drawings including site plan, floor & setout plans, elevations, sections, 3D views and schedules. On most projects we issue these so you see progress. At the same time we engage our engineer, and they and we proceed con-currently. Then we continue producing more and more drawings to document your building. As well as more on the ‘architectural’ drawings, eg electrical, we produce the ‘structural’ drawings. These include footing and slab layouts, details and notes. On rare occasions, we also frame the building, adding framing plans, bracing plans, and tie-down & wall framing schedules. Our engineer assists in this, and they certify our documents. They must by law design/document slabs/footings, and may produce separate drawings. We take the time to ensure all potential problems are resolved prior to your builder quoting on the job. We also pride ourselves on comprehensive drawings that reflect everyone’s input, and have awards for documentation.
See More
Your builder takes complete charge from this point on. Suffice to say that you should listen to your builder, ask questions, and help them help you. A renovation usually requires more discussions than a new house, so be prepared for some loss of time from your normal activities. Of course you may elect to be an owner-builder but be aware of the immense difficulties you can encounter. We strongly advise contracting your job with a builder. Please note we, most engineers and certifiers no longer service owner builders, so if thinking of it, you may need to find other consultants that will assist. The risk is too great for most of us, as PI insurance is overly high to cover a very small number of cases
See More
Research
We have a vast collective design experience, and contacts within town planning and surveying
Concept
Our design team is second to none. We are creative and strive to push the boundaries to make something beautiful.
Create
Taking the dream to the drawing board so to speak. This part has a little magic involved.
Develop
We consult with you our builders and engineers to ensure all the details fit the design.
Test
Designer meets builder here, and the materials are tested and applied to ensure best quality for your project.
 Our Client Brochure on Resources page tells you
Our Client Brochure on Resources page tells you


