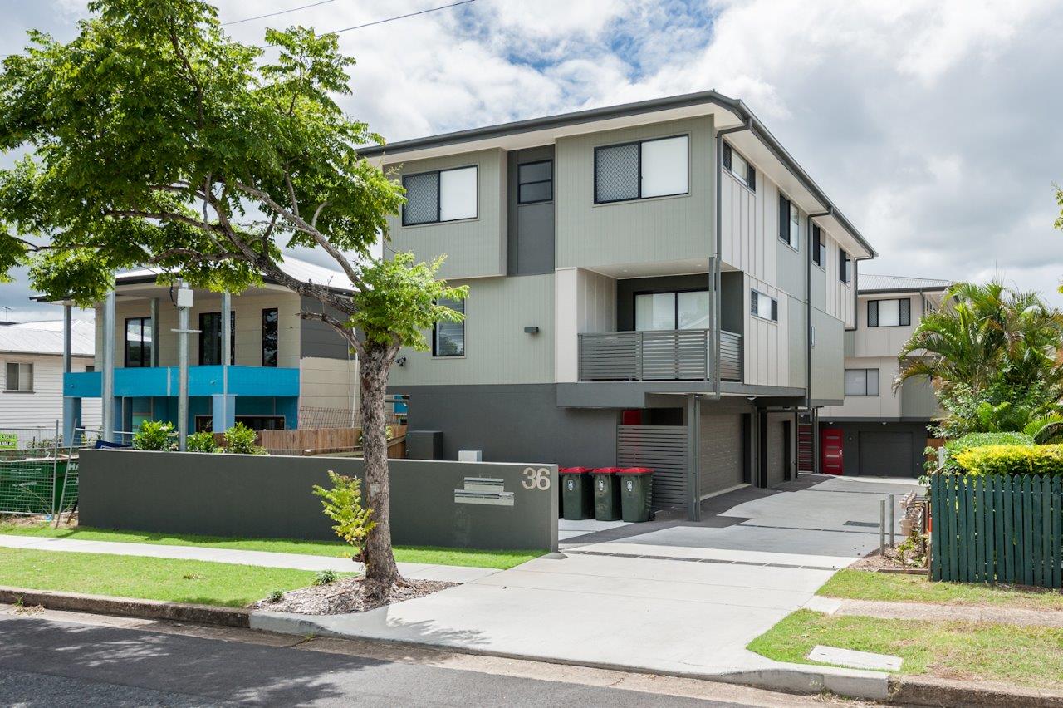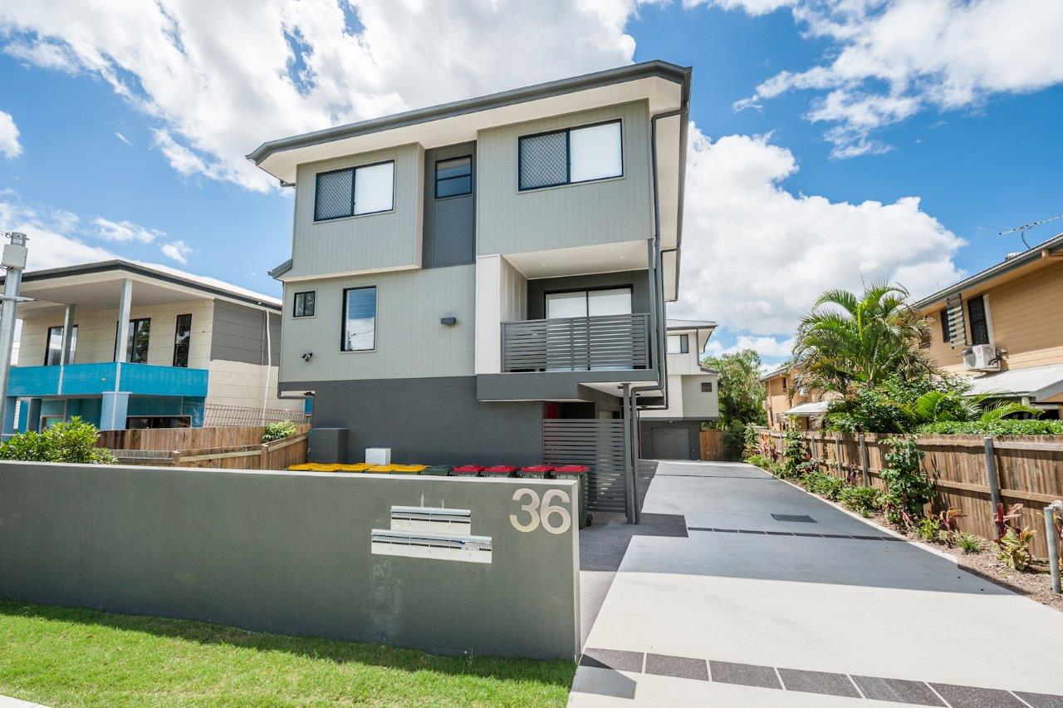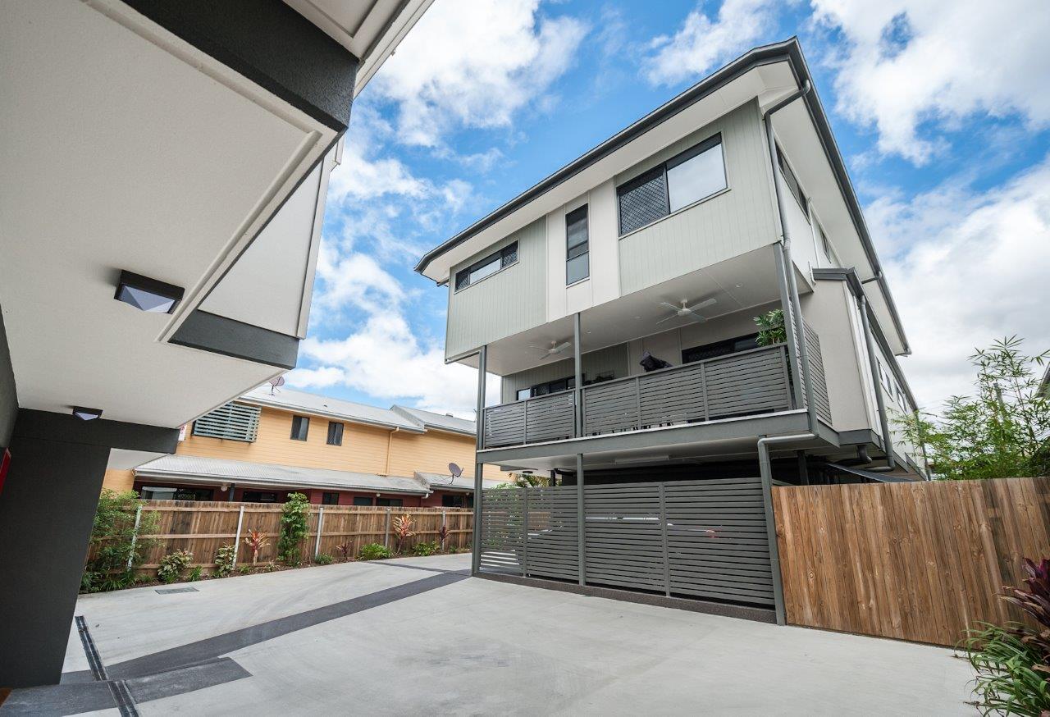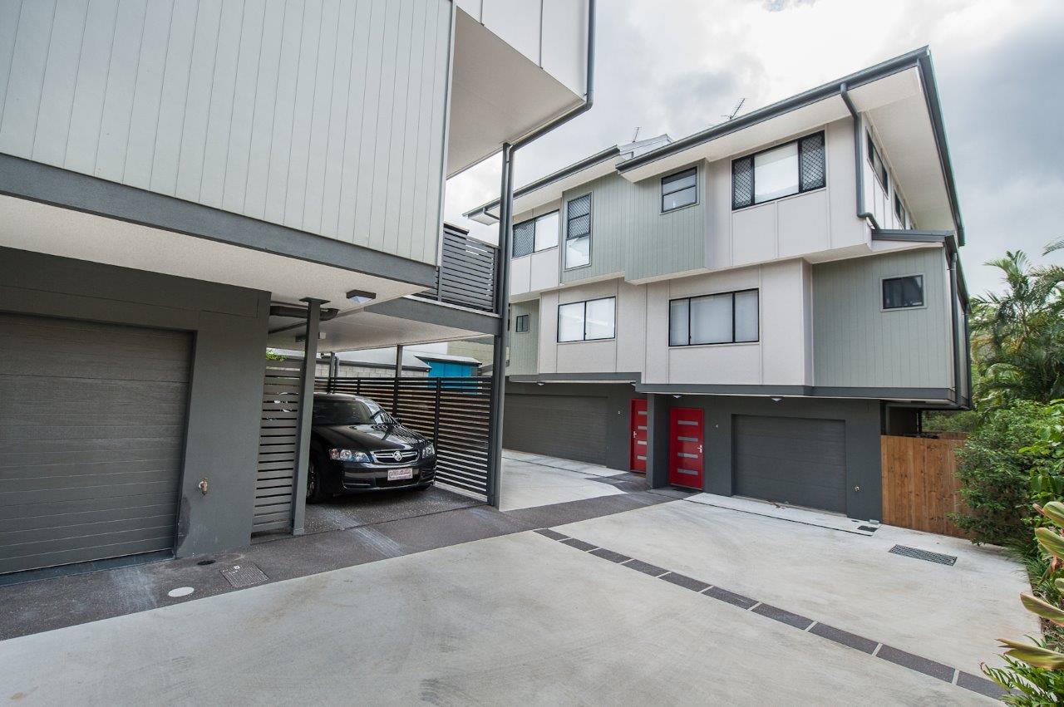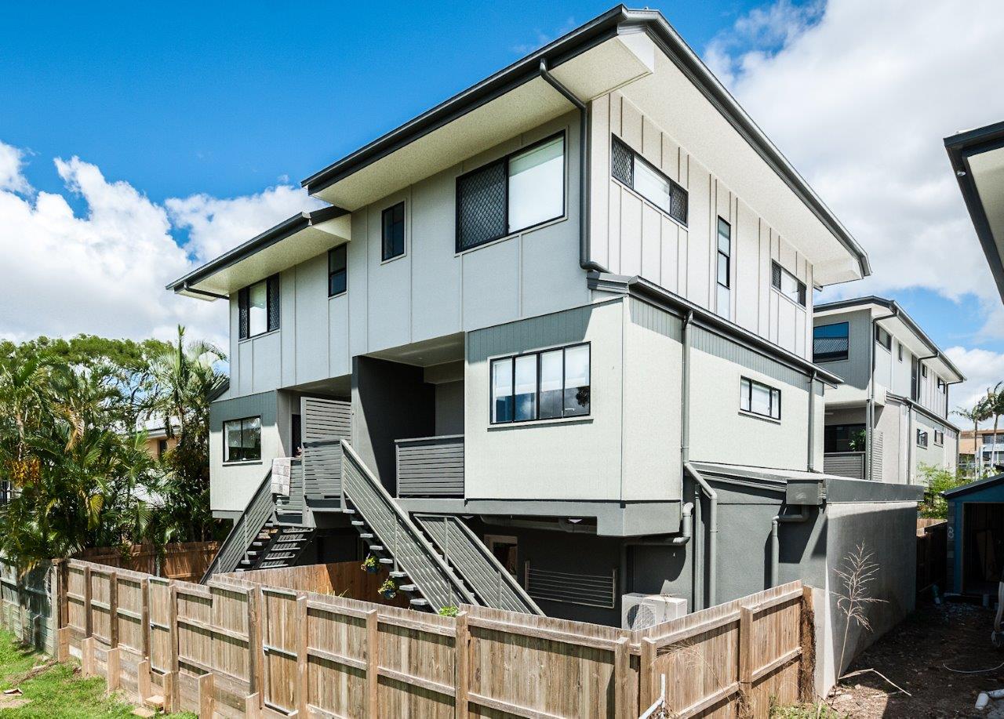Nundah Units
Four units, as townhouses, on only 600sqm. Developer had purchased a site that allowed increased height, as multi-res existed or was approved on neighbouring sites. Normally such a site is limited to 2 or 3 units maximum. With careful concept massing, and using the height allowance, we managed to provide 4 generous units, each over three storeys. Much work went into car manoeuvring to ensure all cars (including visitors) could access the site. DA was approved with minimal info requests from council. Structure is a mix of timber framing on the upper storeys over a transfer slab on garage blockwork, to provide cantilevers over drives.
Team
LD – Yara, Peter
Surveyor – Axis
Town Planner – Halcrow
Engineer – AD Structure
Hydraulics – BSHD
Landscape Design – Seed
Builder – Hayden Green
Photos – Jose Figlioli, Harcourts
Category
Residential Multi


