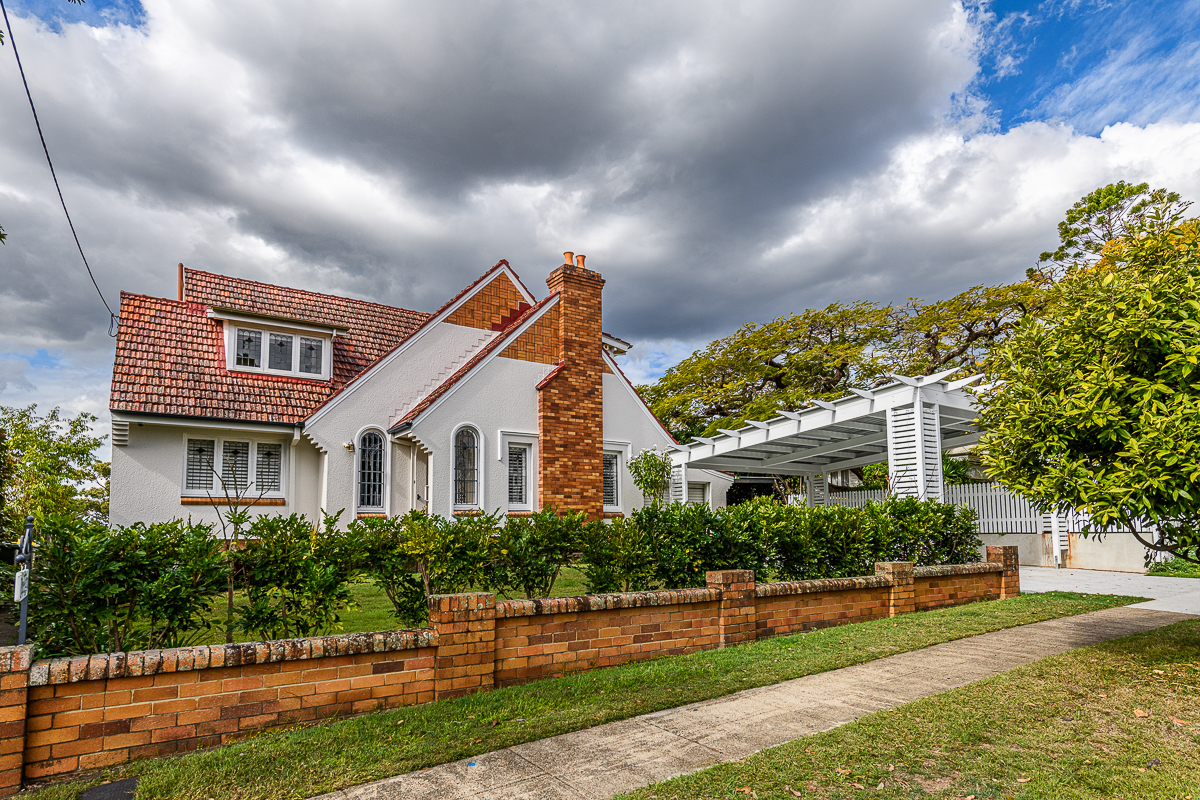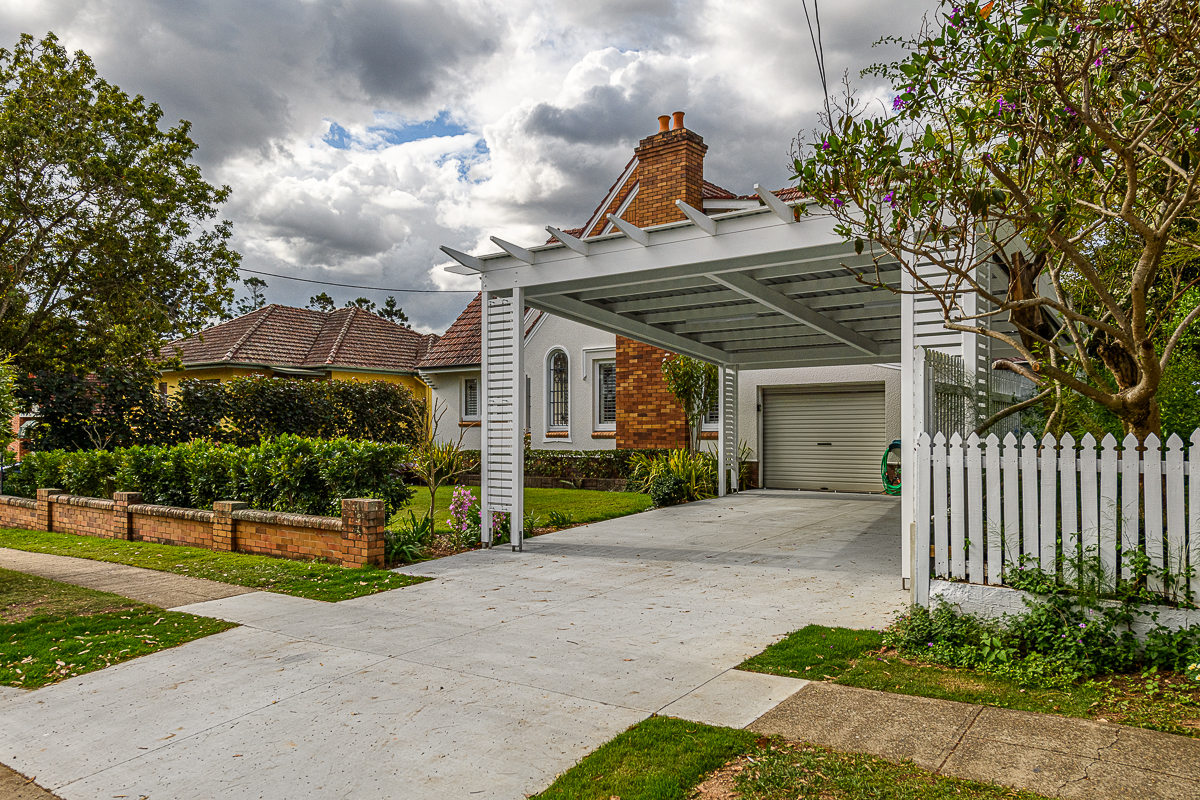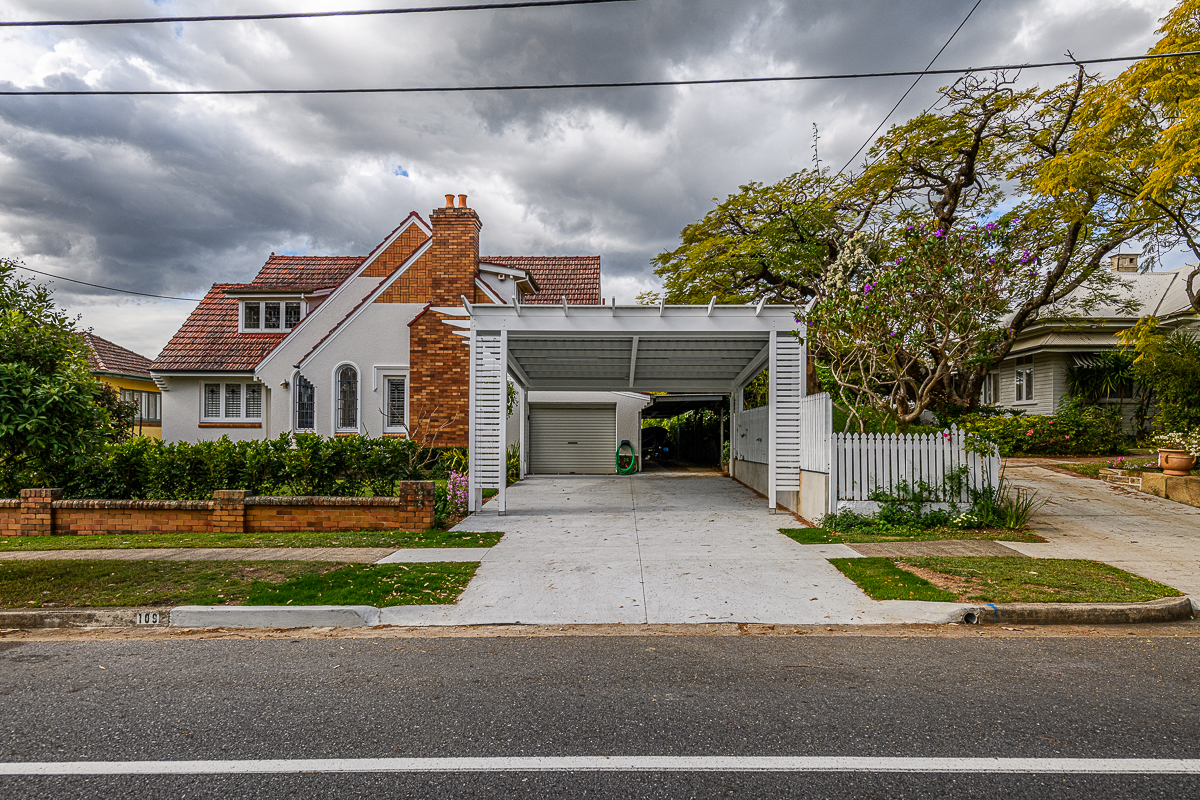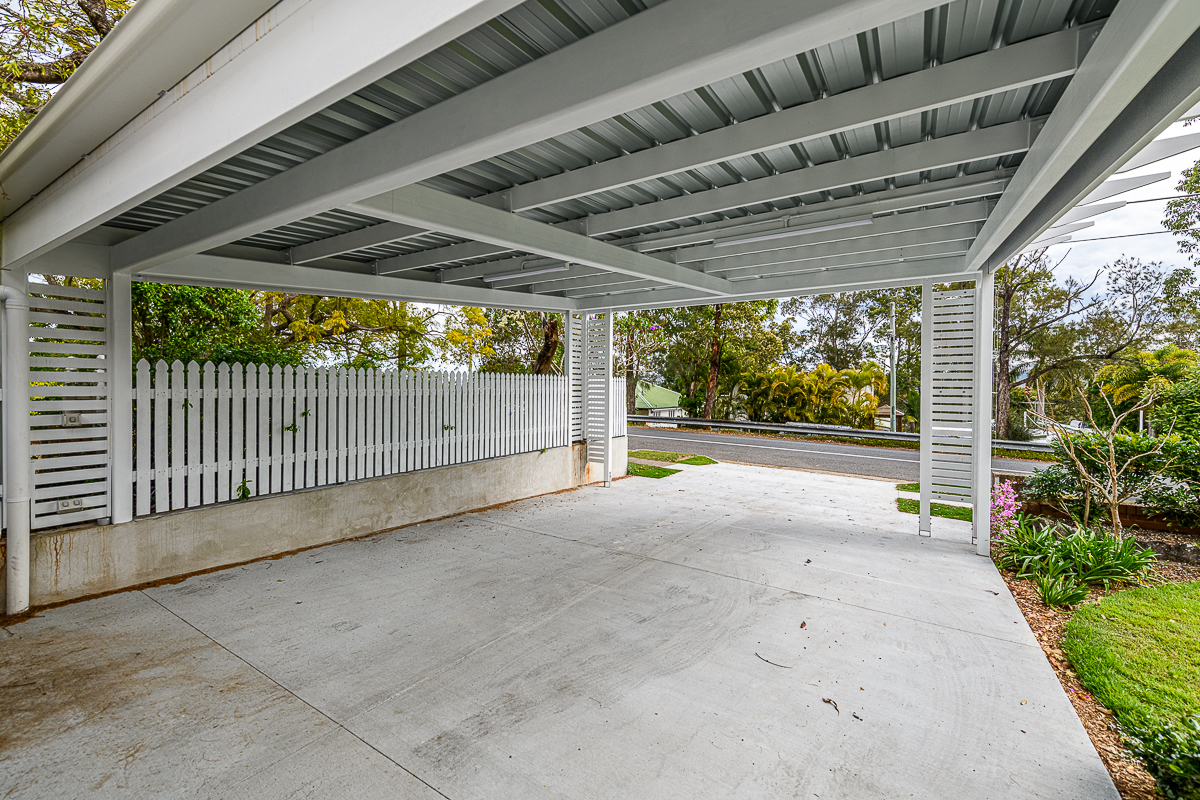Peter carport – LR-2

Peter carport – LR-6

Peter carport – LR-8

Peter carport – LR-11

Peter carport – LR-14

Peter carport – LR-18

Alderley Carport
Here is another one of our favourite types of carports. Arbour style, minimalist.
This example is particularly relevant as it sits in front of a significant character house from the 1930’s, and as such, we deliberately were looking for a way to not impact the house but still provide decent cover to two cars. We follow the Burra Charter precepts with these sorts of projects, which encourage the use of contemporary style for additions and structures that do not mimic or conceal the original building.
The structure of the carport is somewhat unique to deliver what our owner was trying to achieve. They were after something that had no ugly bracing or excessive lattice or battens on it. Because we had done something similar for them on a previous house they were already attuned to what we might suggest.
We worked with our clever engineers and came up with a rigid steel portal box that was fully welded on site. This provided a very stiff platform onto which we could then place all the timber purlins and outriggers and additional posts for creepers to grow over. Interestingly this property is within a Bush fire buffer zone it has such everything about it had to suit the bushfire standard. All the timber within it is from hardwood species that resist attack by fire.
The carport has become a final piece in the puzzle of how to deal with a somewhat difficult problem and it has really enhanced the property.
Team
Design – Latemore Design, Kaylene + Peter
Documentation – Latemore Design, Kaylene
Surveyor – Gateway Surveys
Structural Engineer – AD Structure
Certifier – Building Approvals & Advice
Builder – Kim Alexander
Photos – Jose Figlioli
Drawings
Please visit Carport 01
Category
Carports


