GrangeRenoAfter (36)

GrangeRenoAfter (2)
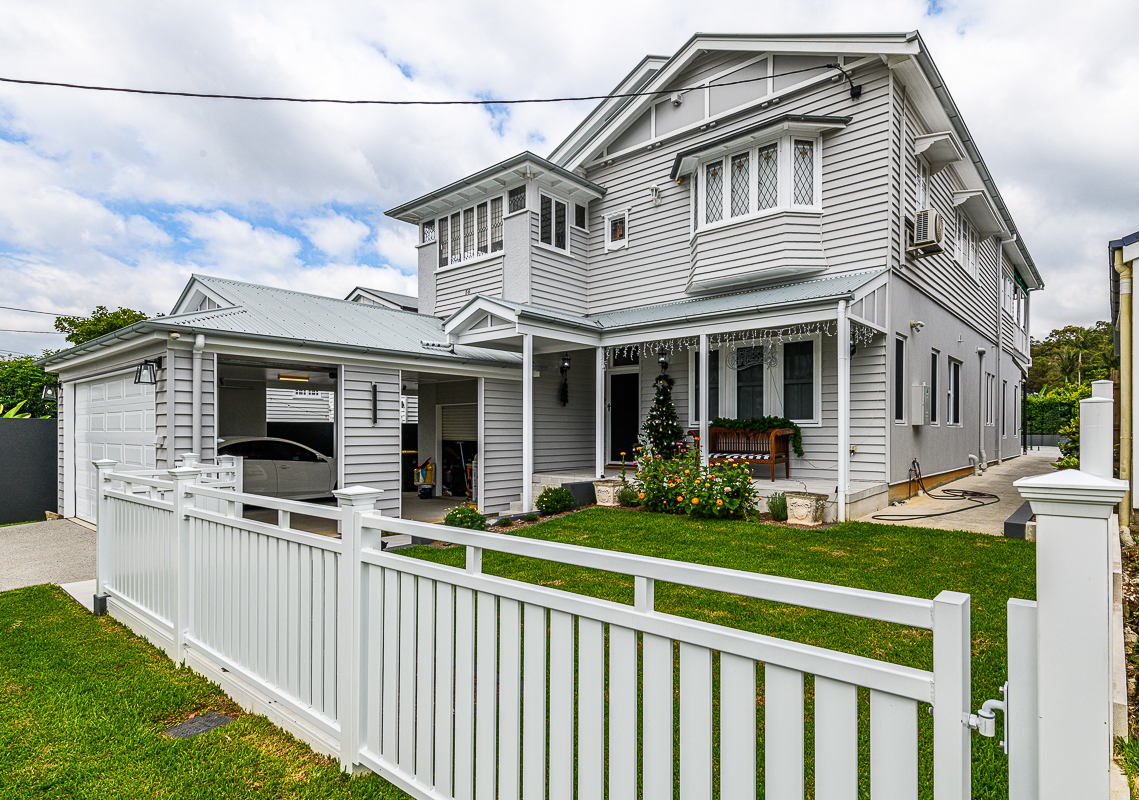
GrangeRenoAfter (3)
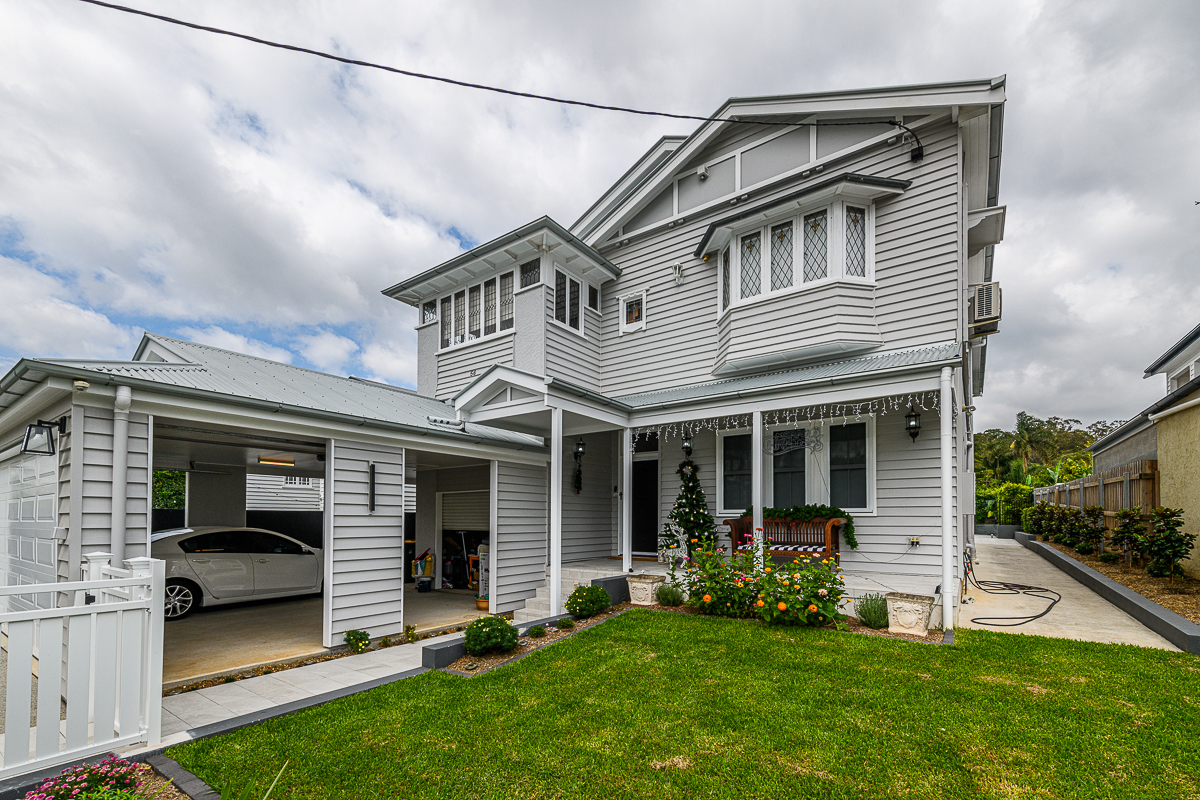
GrangeRenoAfter (4)

GrangeRenoAfter (5)
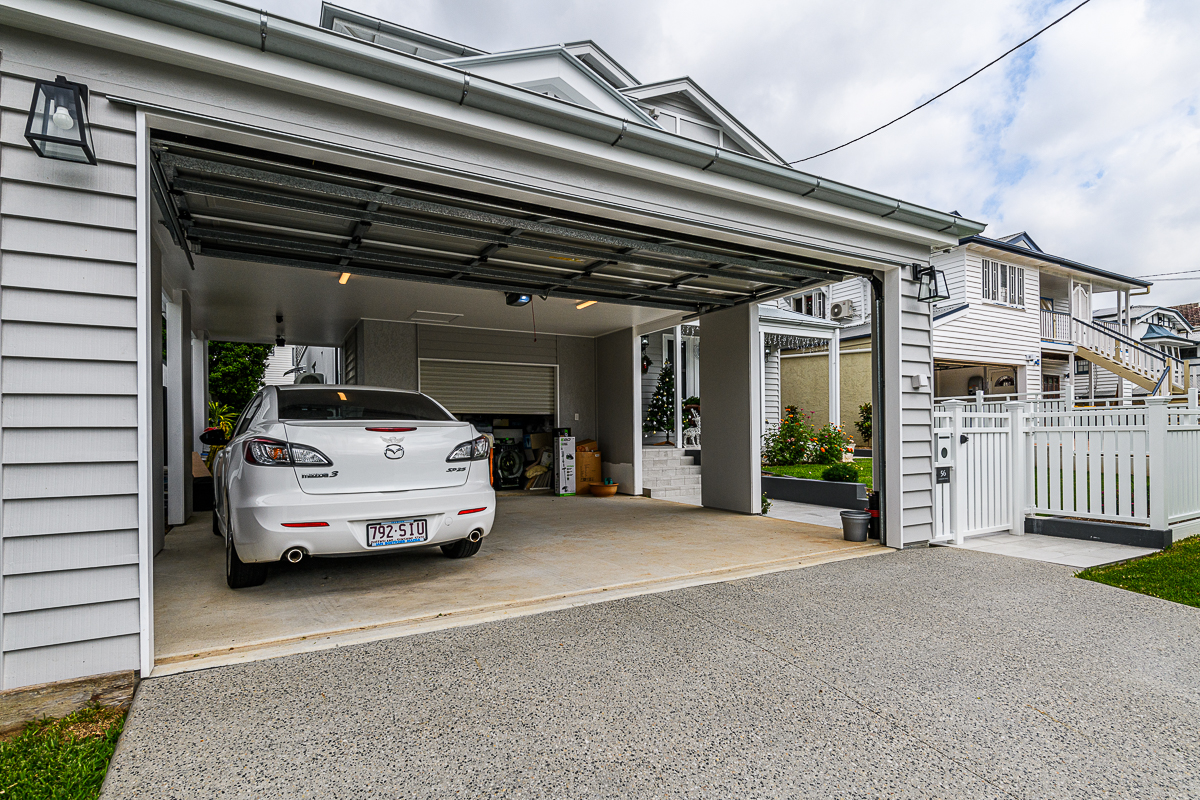
GrangeRenoAfter (6)
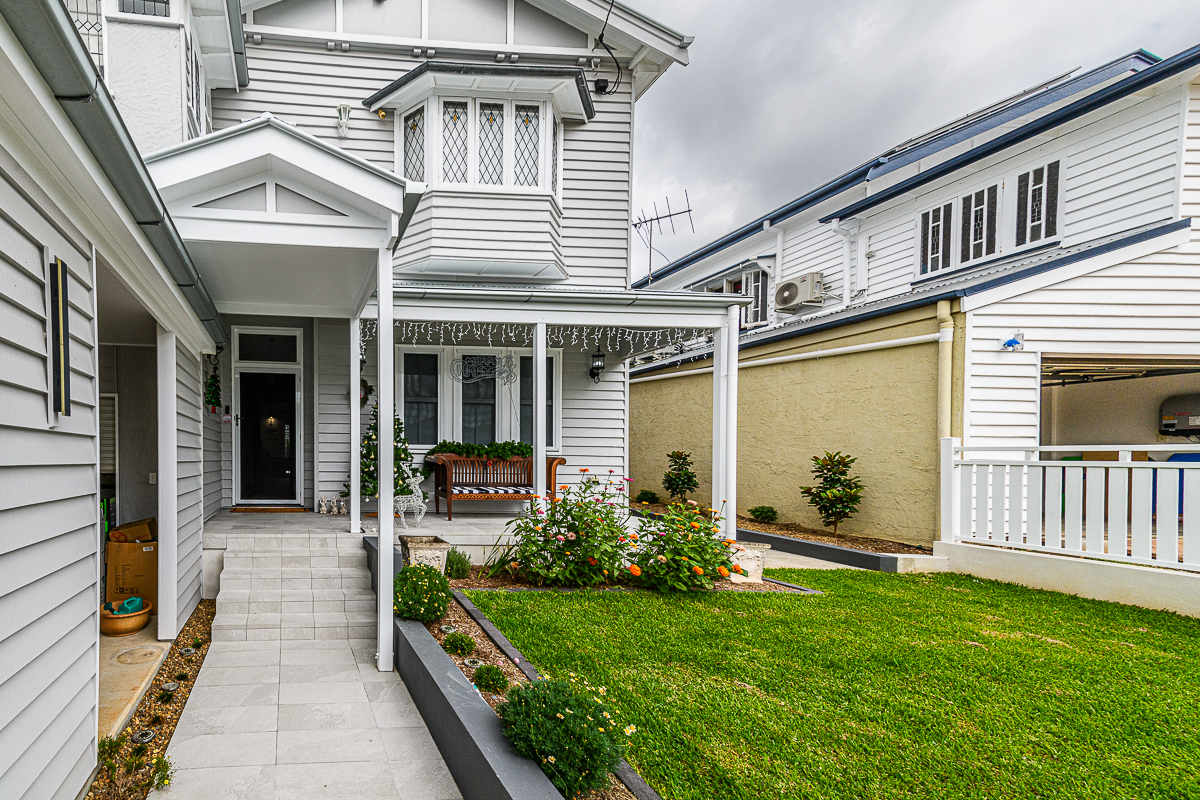
GrangeRenoAfter (37)
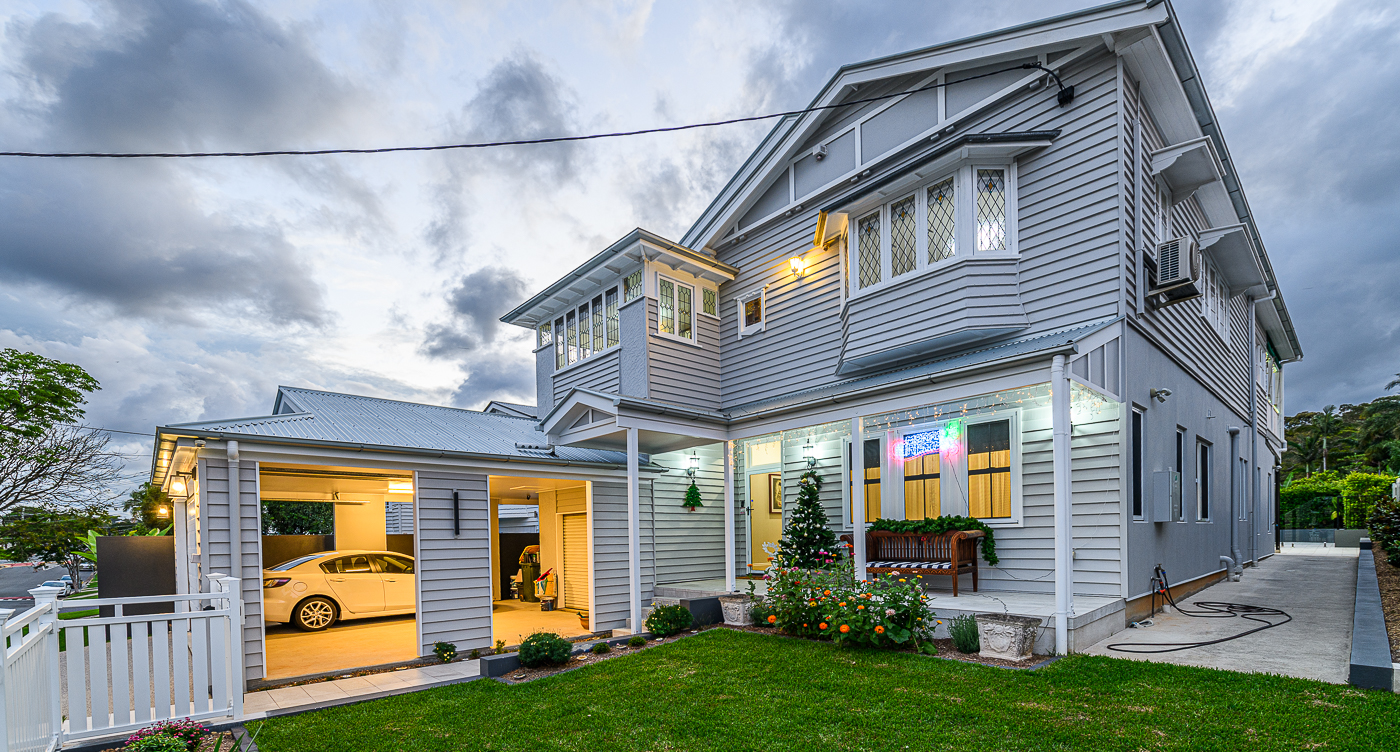
GrangeRenoAfter (38)
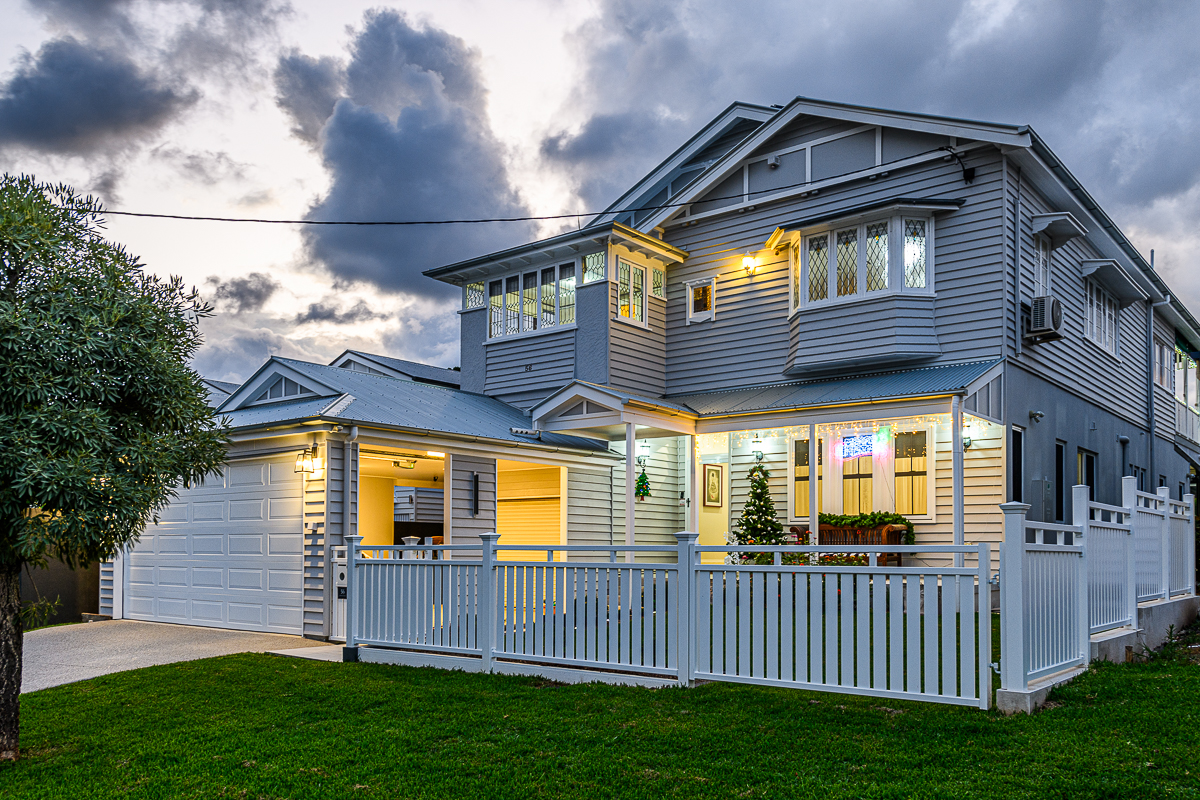
GrangeRenoAfter (34)
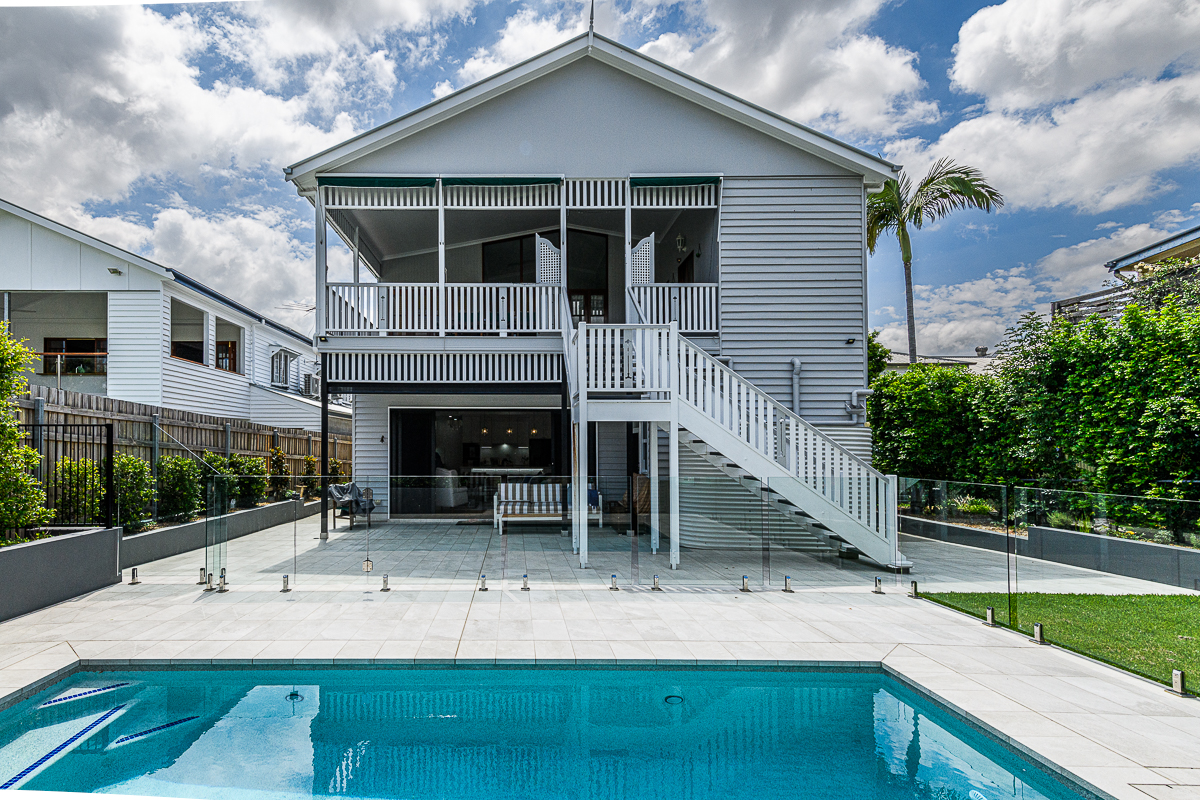
GrangeRenoAfter (7)
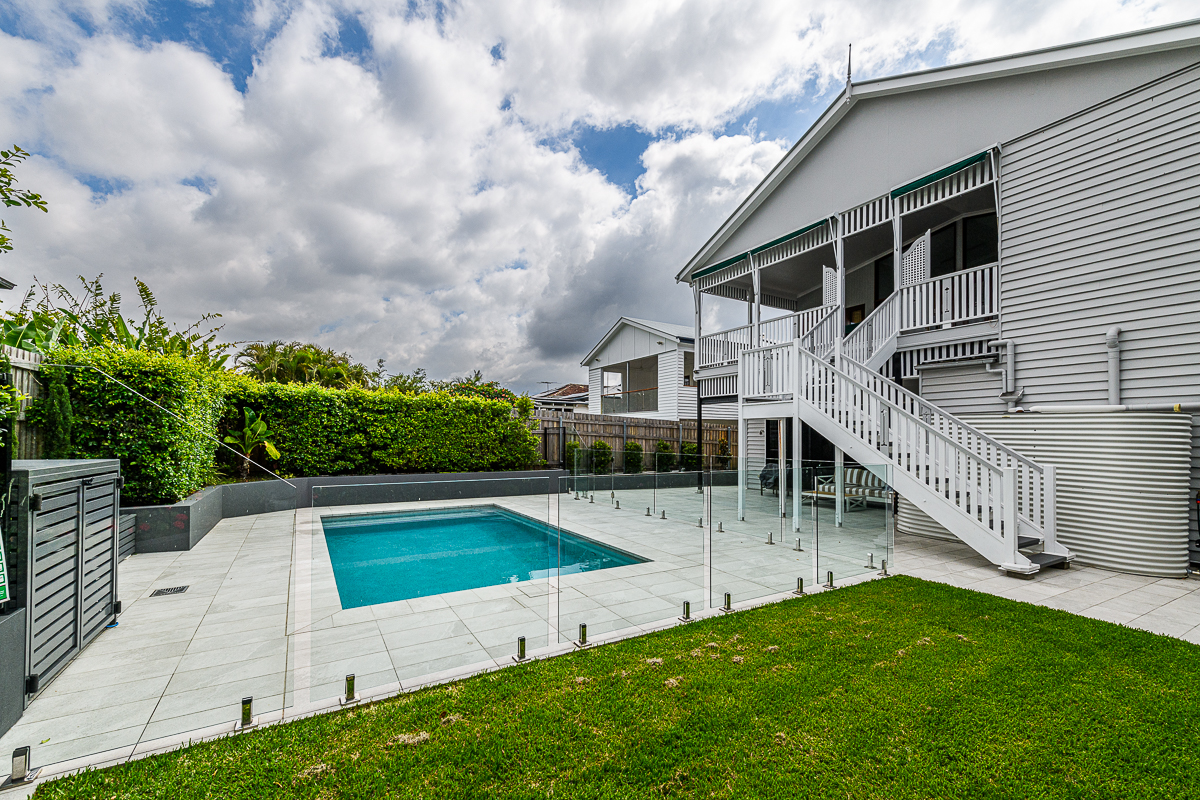
GrangeRenoAfter (8)

GrangeRenoAfter (39)
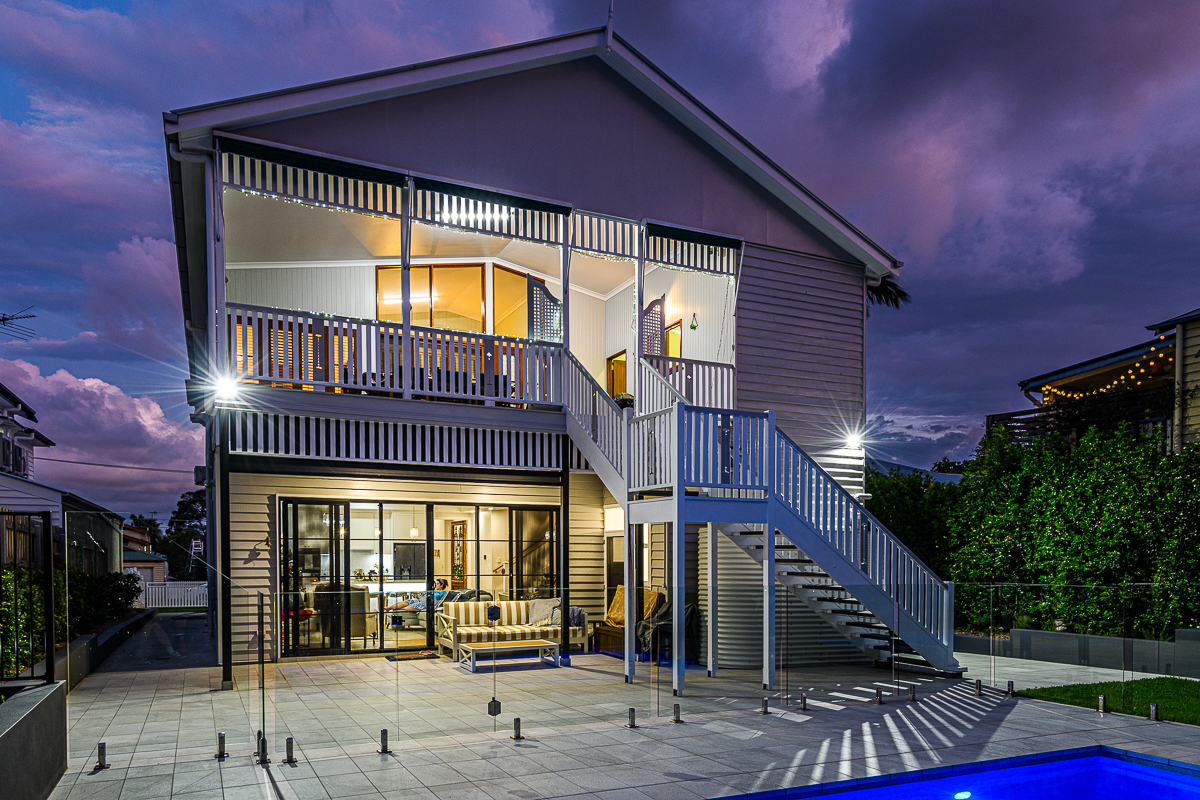
GrangeRenoAfter (40)
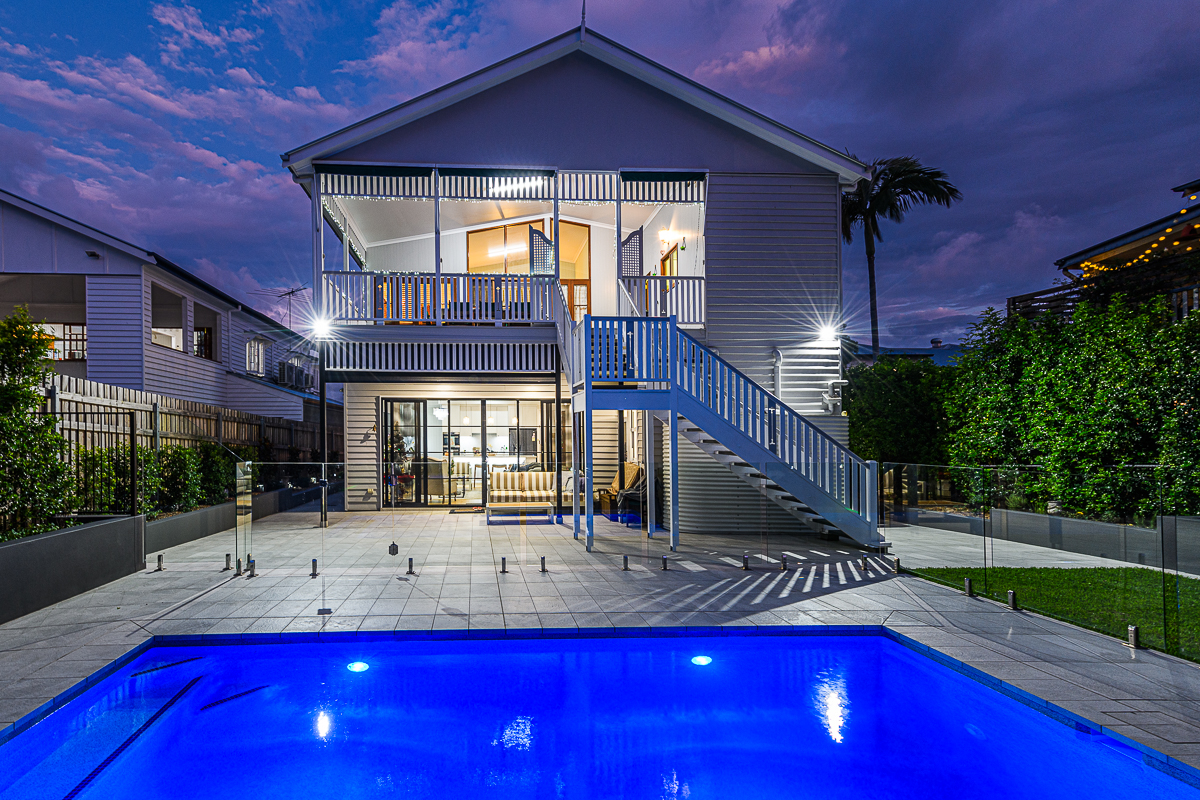
GrangeRenoAfter (9)
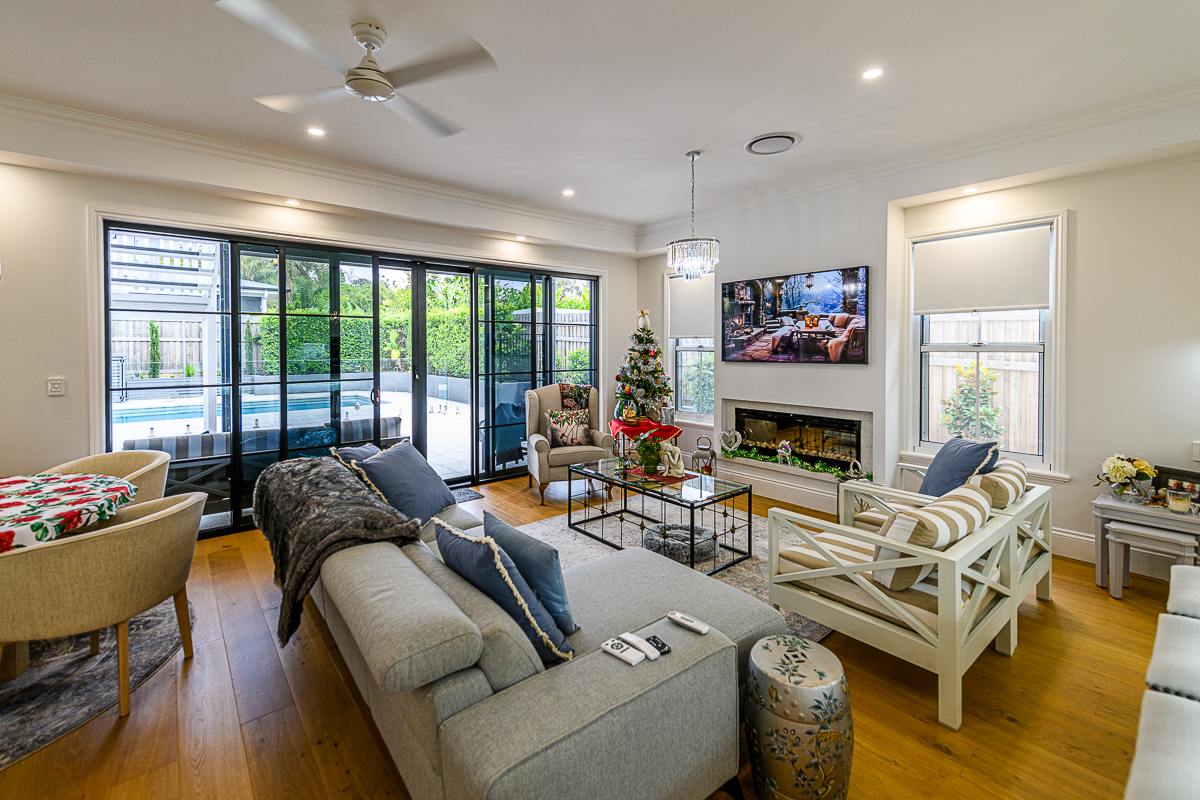
GrangeRenoAfter (10)
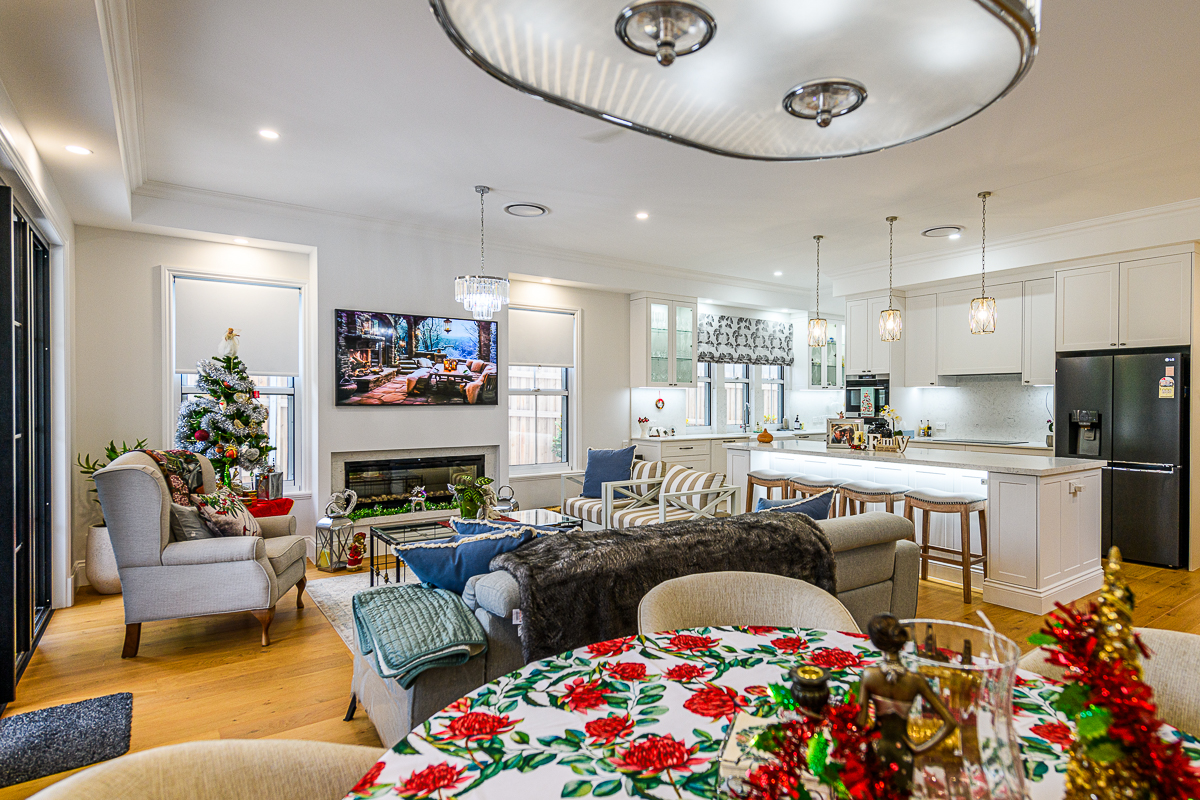
GrangeRenoAfter (11)
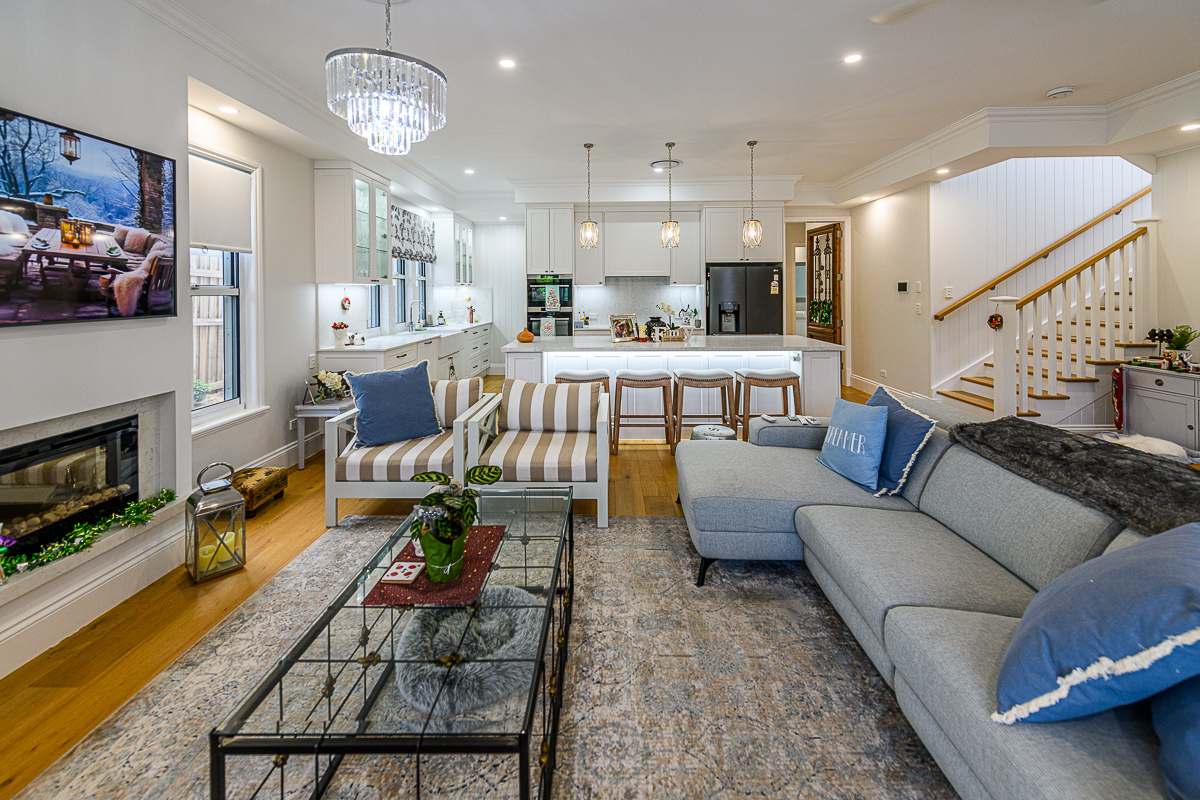
GrangeRenoAfter (12)
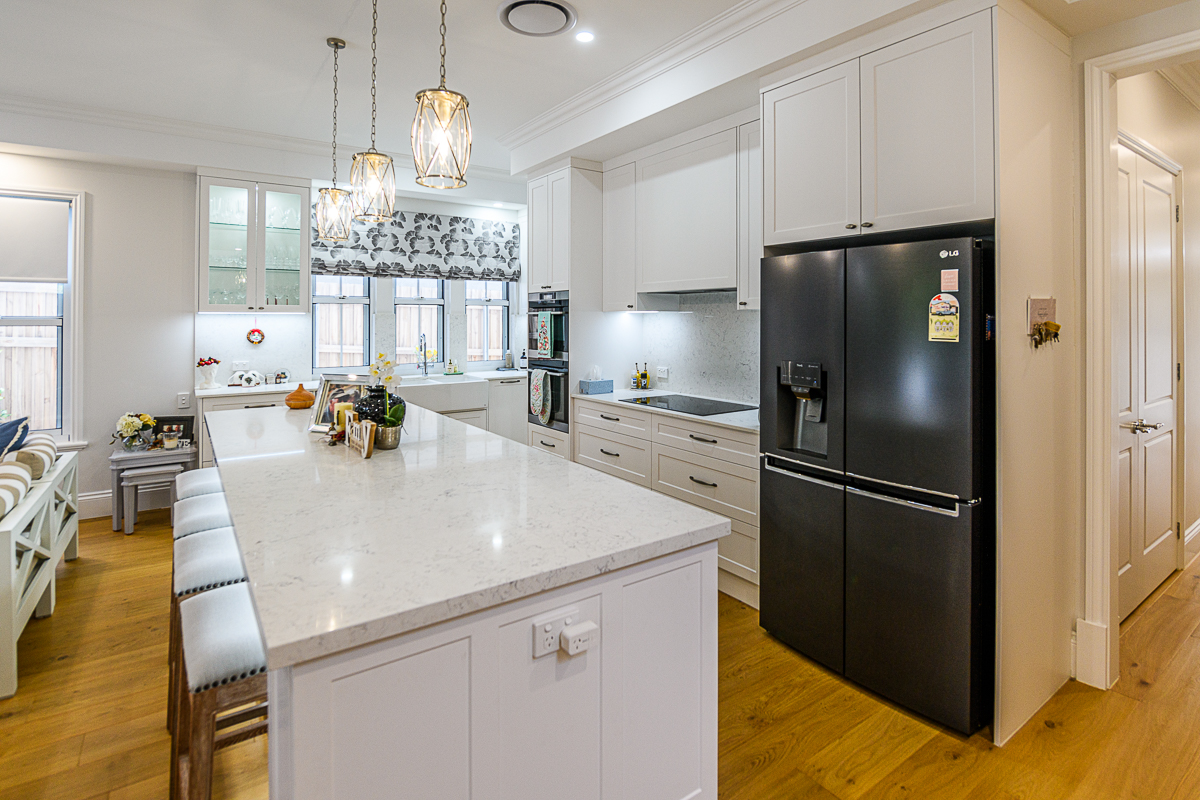
GrangeRenoAfter (13)
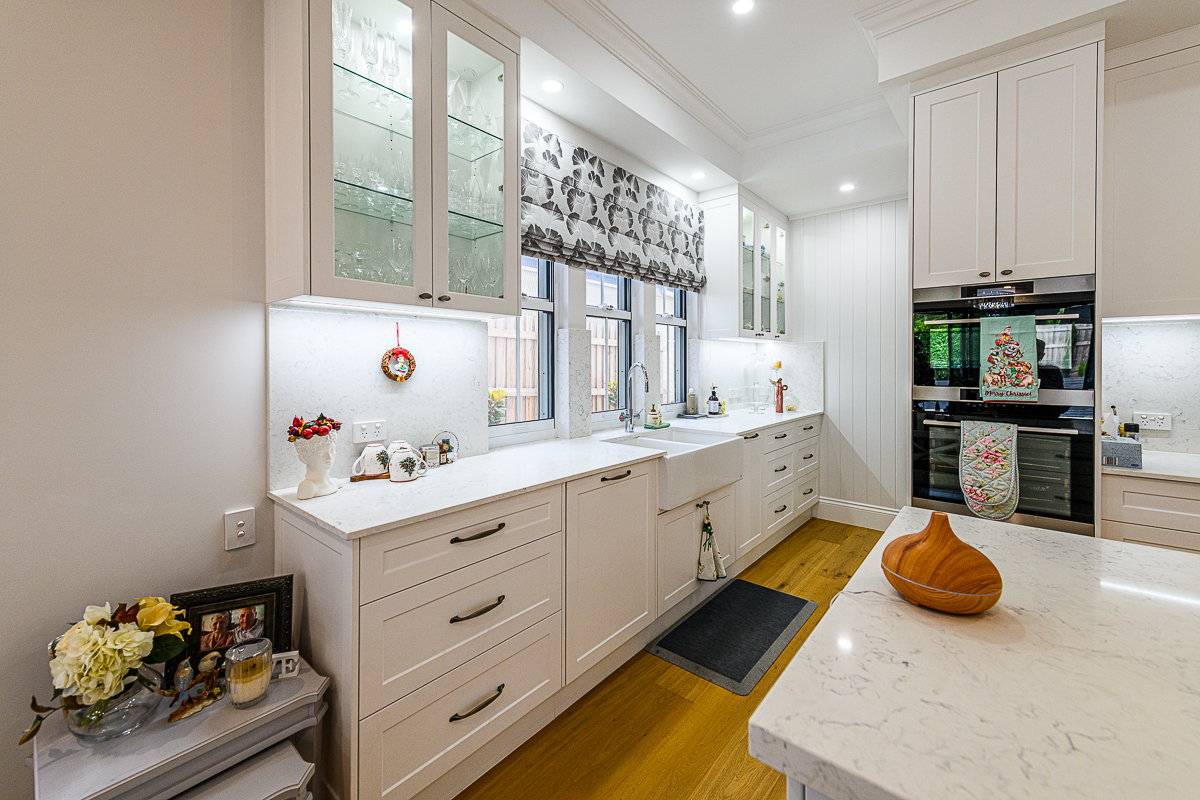
GrangeRenoAfter (14)
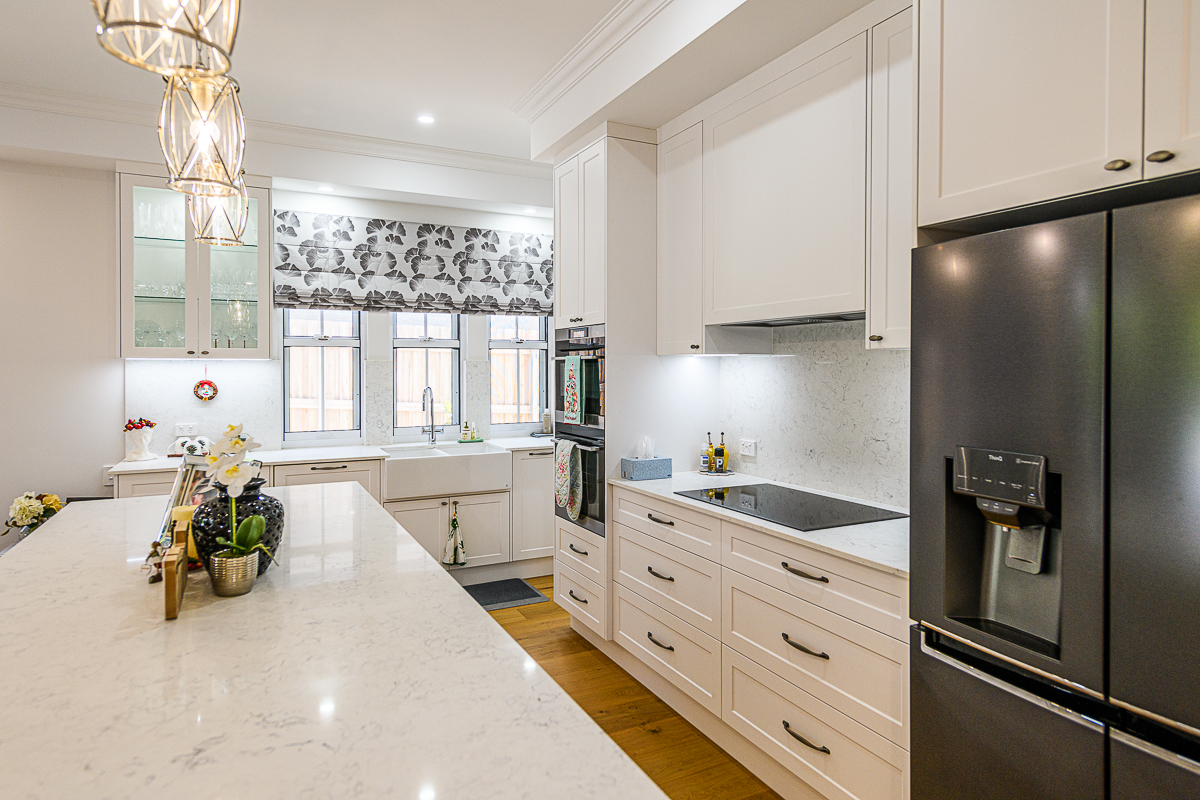
GrangeRenoAfter (15)
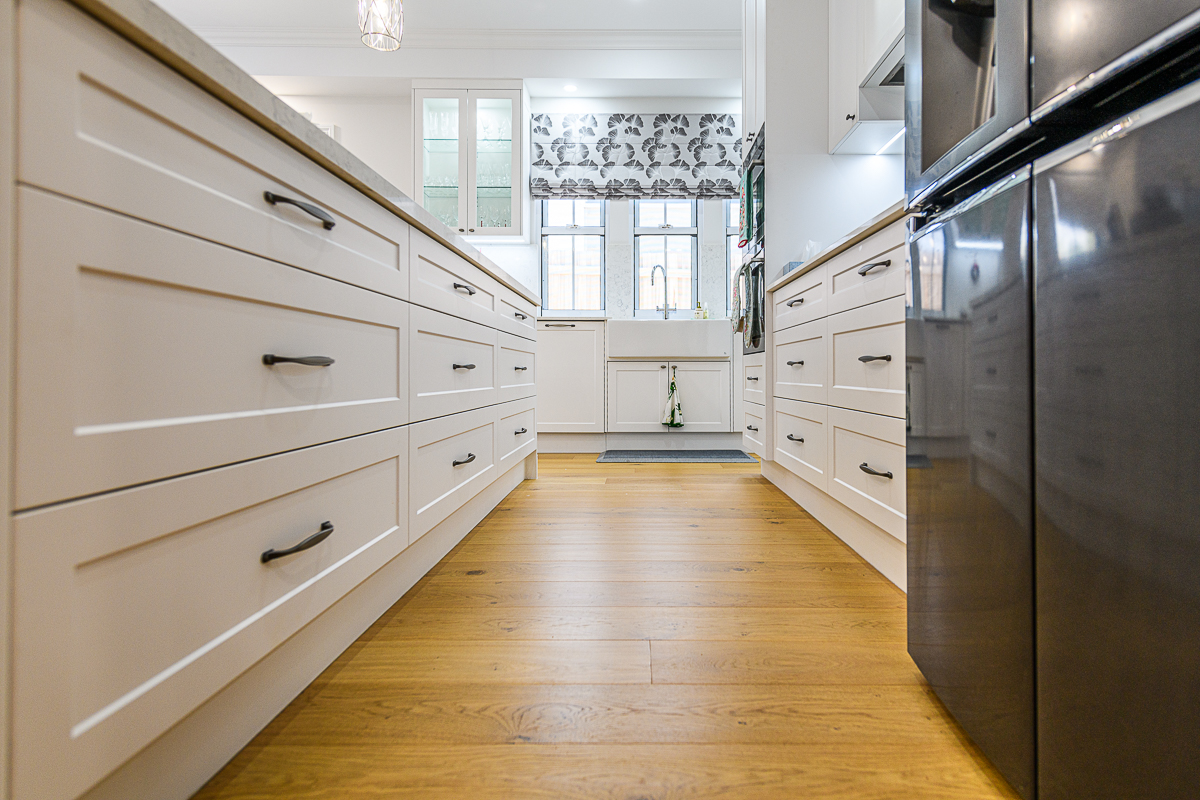
GrangeRenoAfter (16)
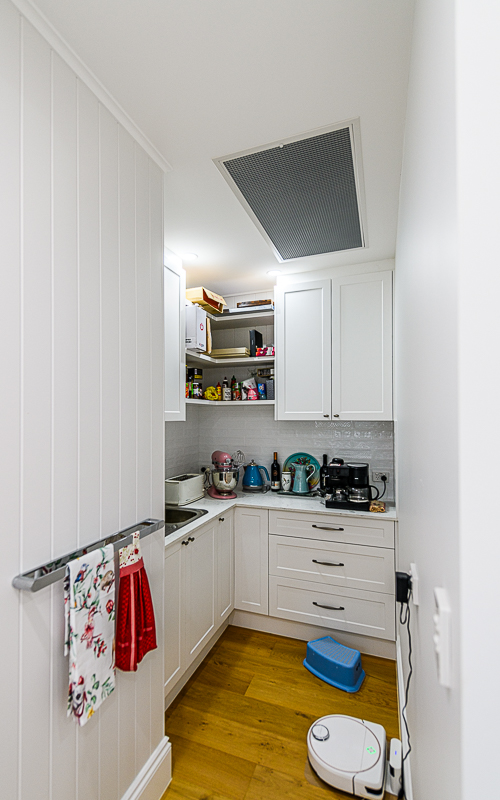
GrangeRenoAfter (20)
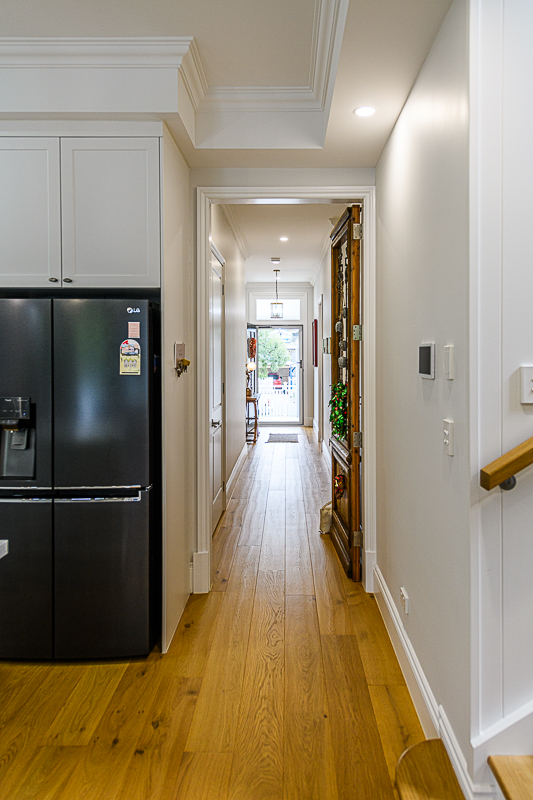
GrangeRenoAfter (18)
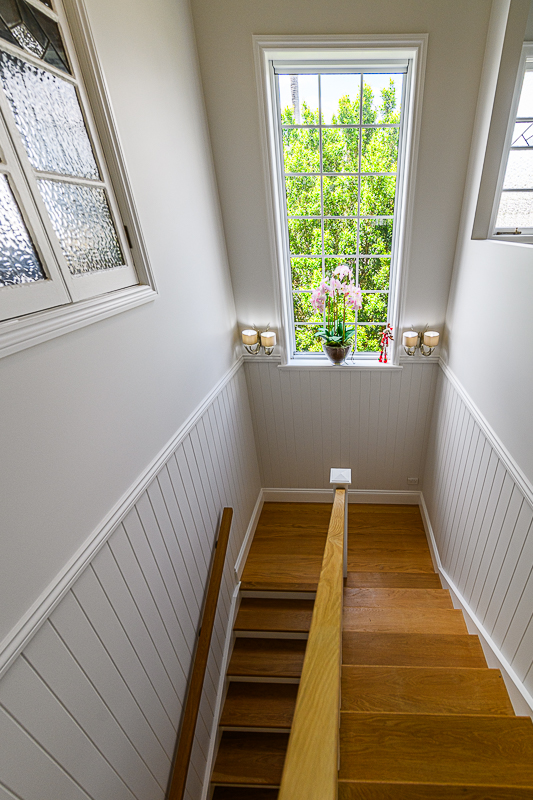
GrangeRenoAfter (21)
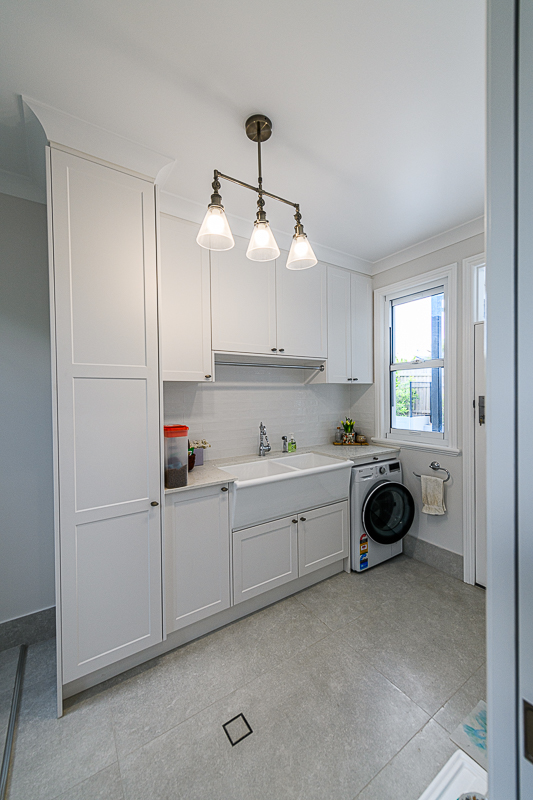
GrangeRenoAfter (19)

GrangeRenoAfter (22)

GrangeRenoAfter (23)
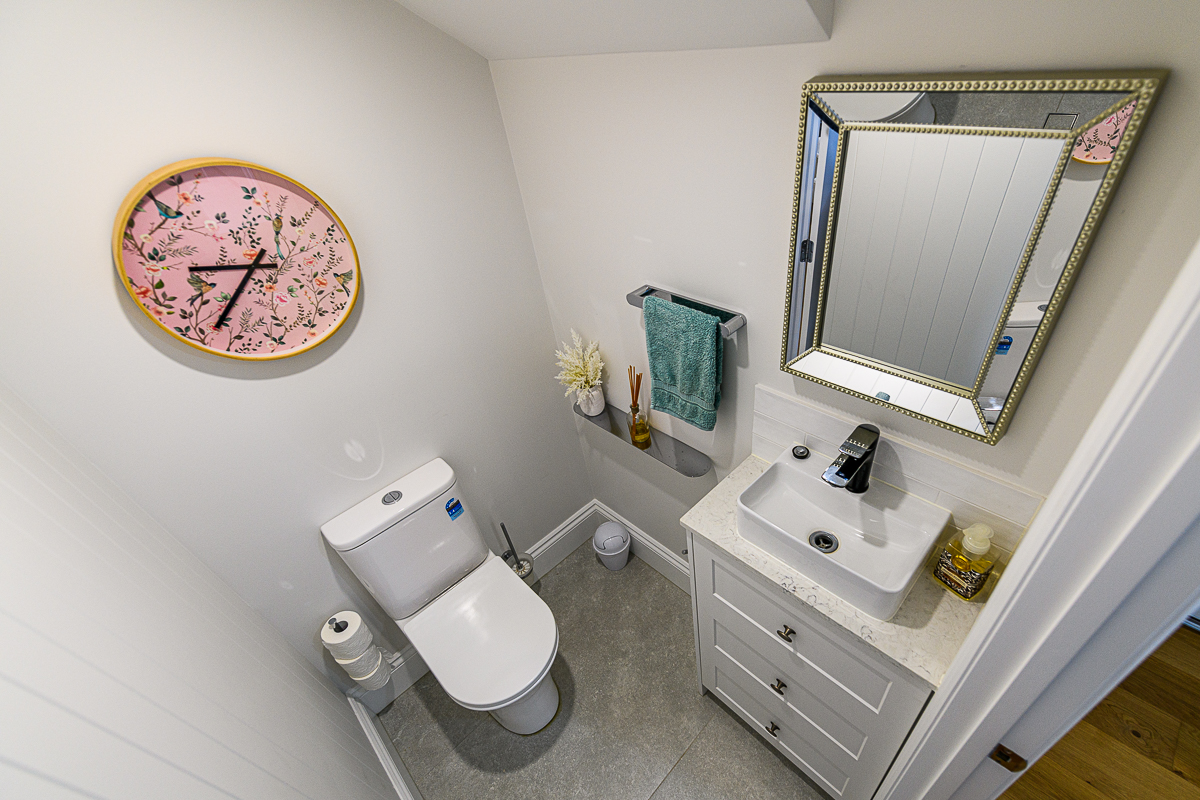
GrangeRenoAfter (24)
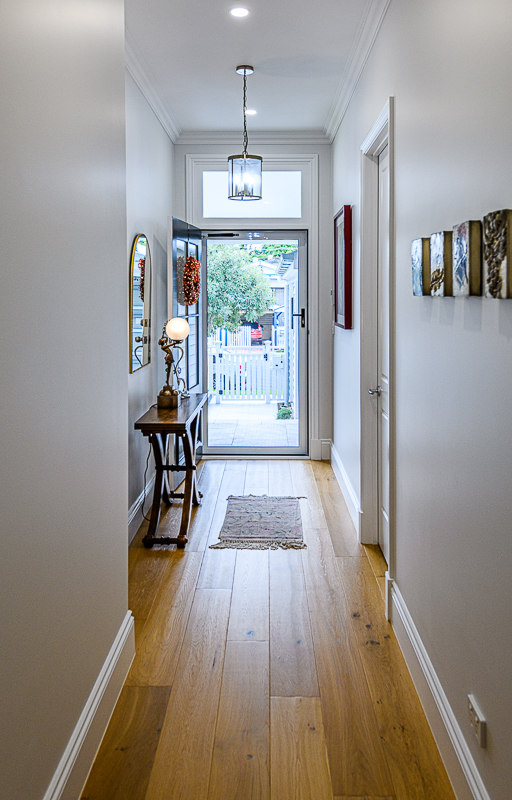
GrangeRenoAfter (25)
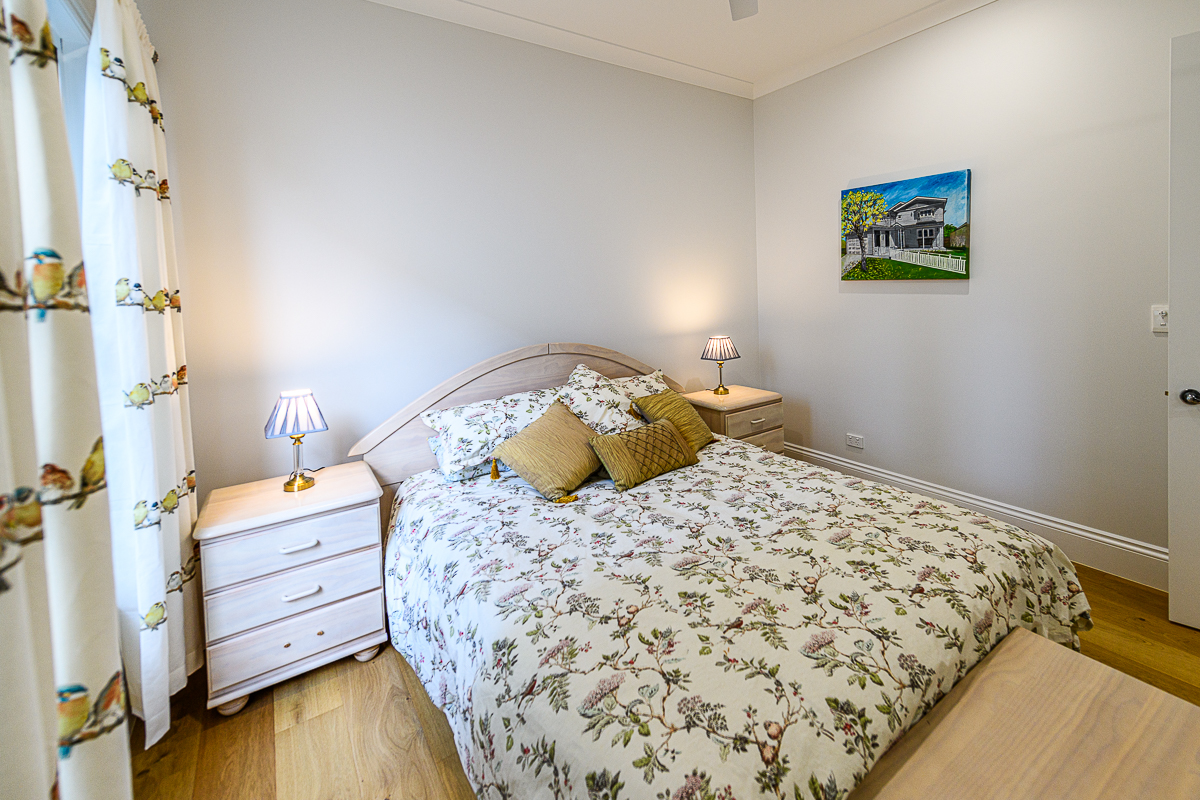
GrangeRenoAfter (26)
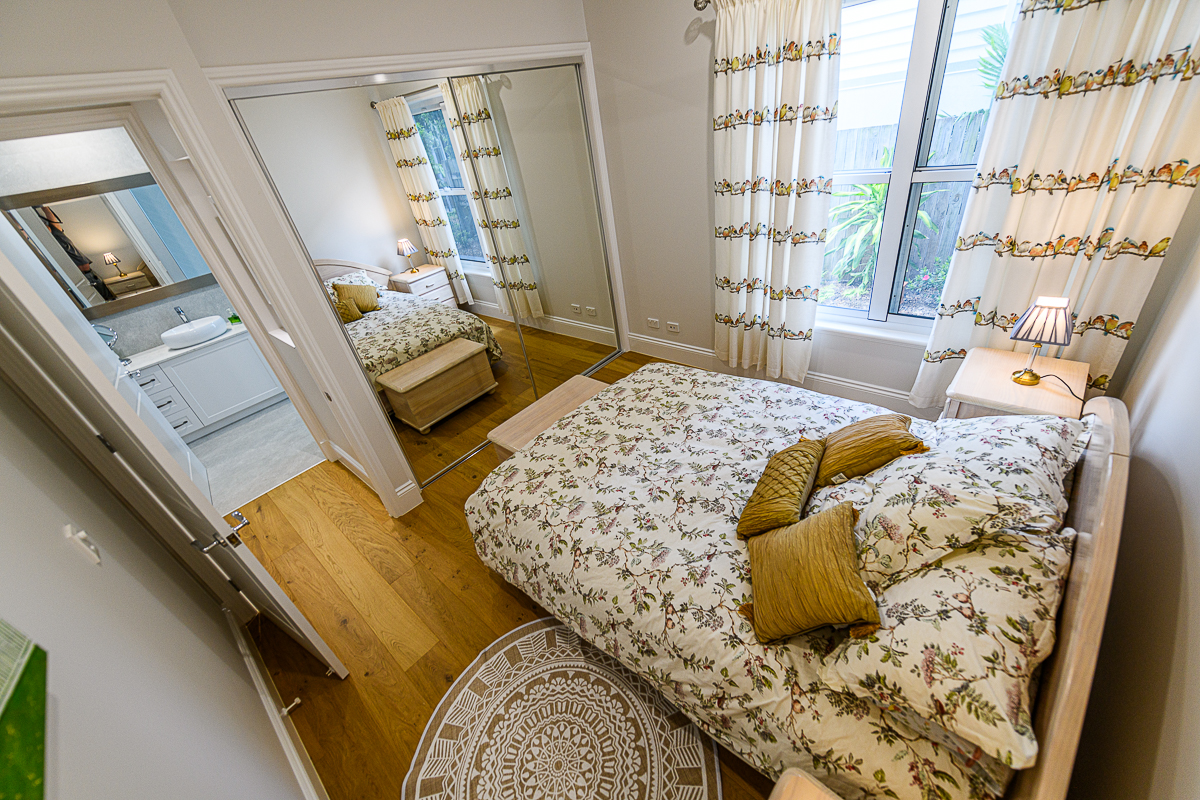
GrangeRenoAfter (27)

GrangeRenoAfter (28)
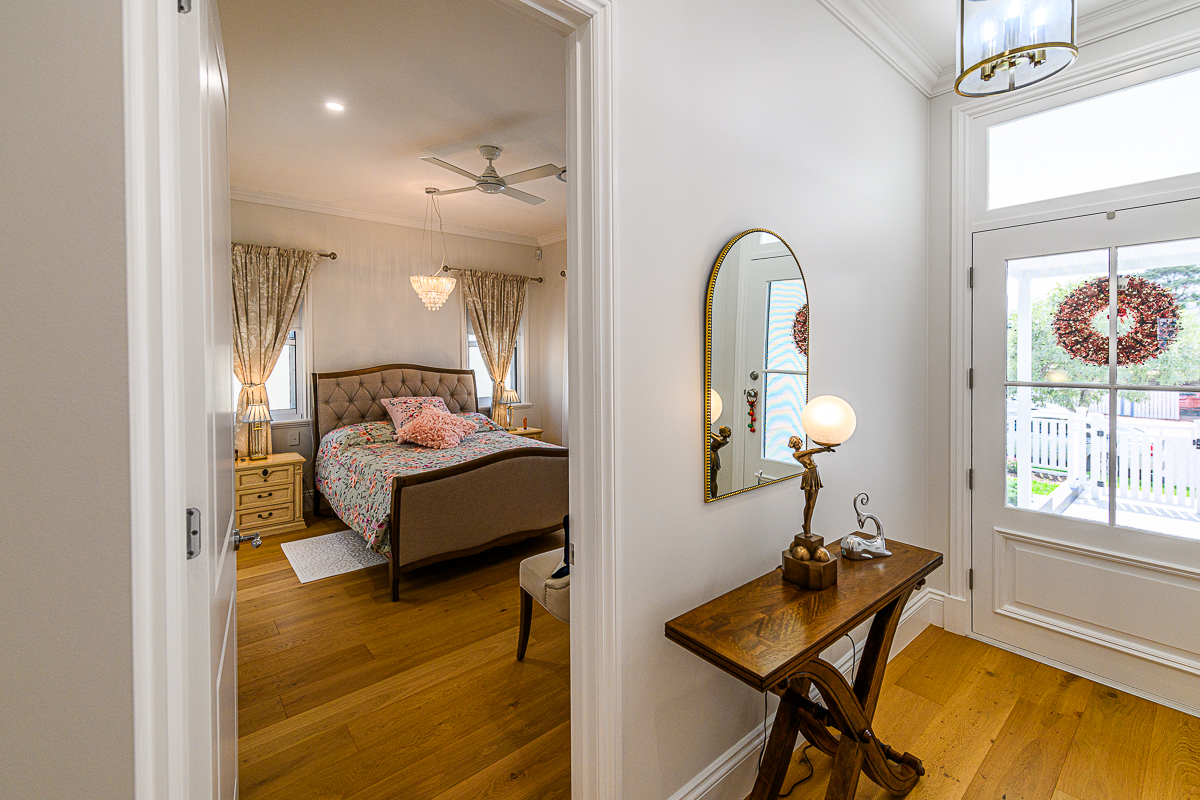
GrangeRenoAfter (29)
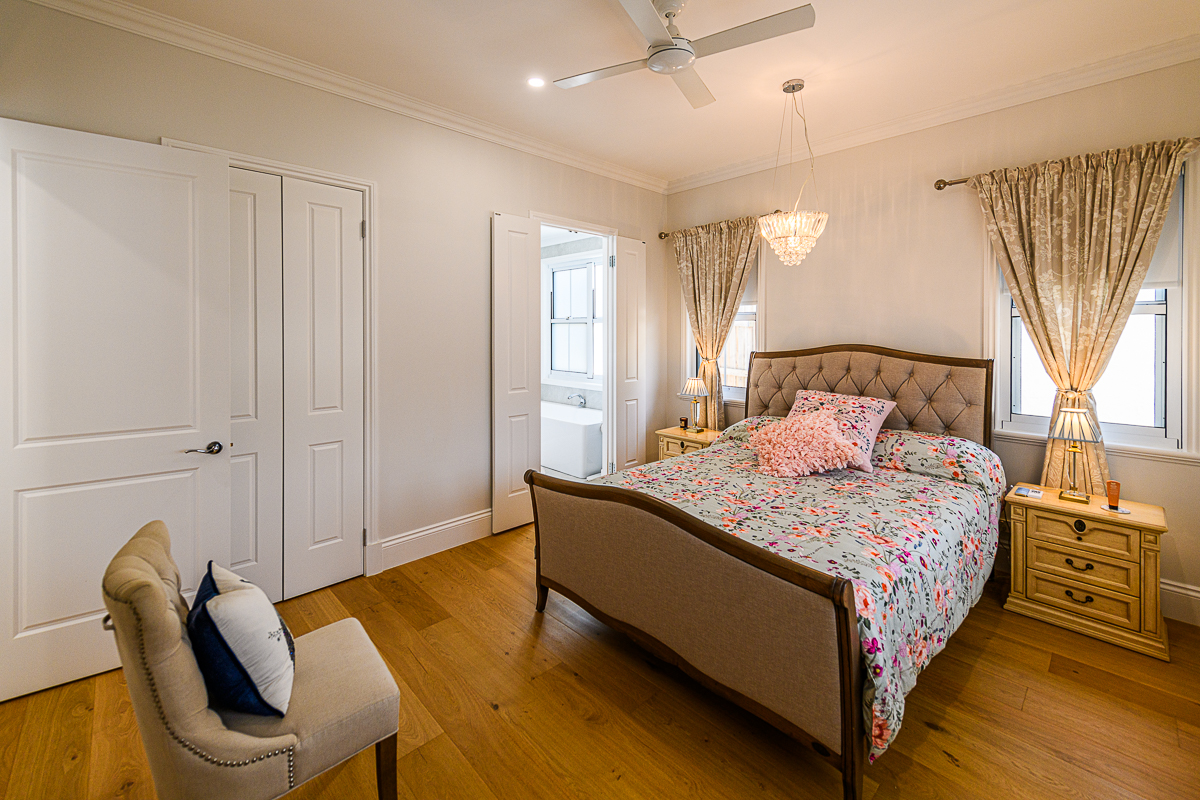
GrangeRenoAfter (30)
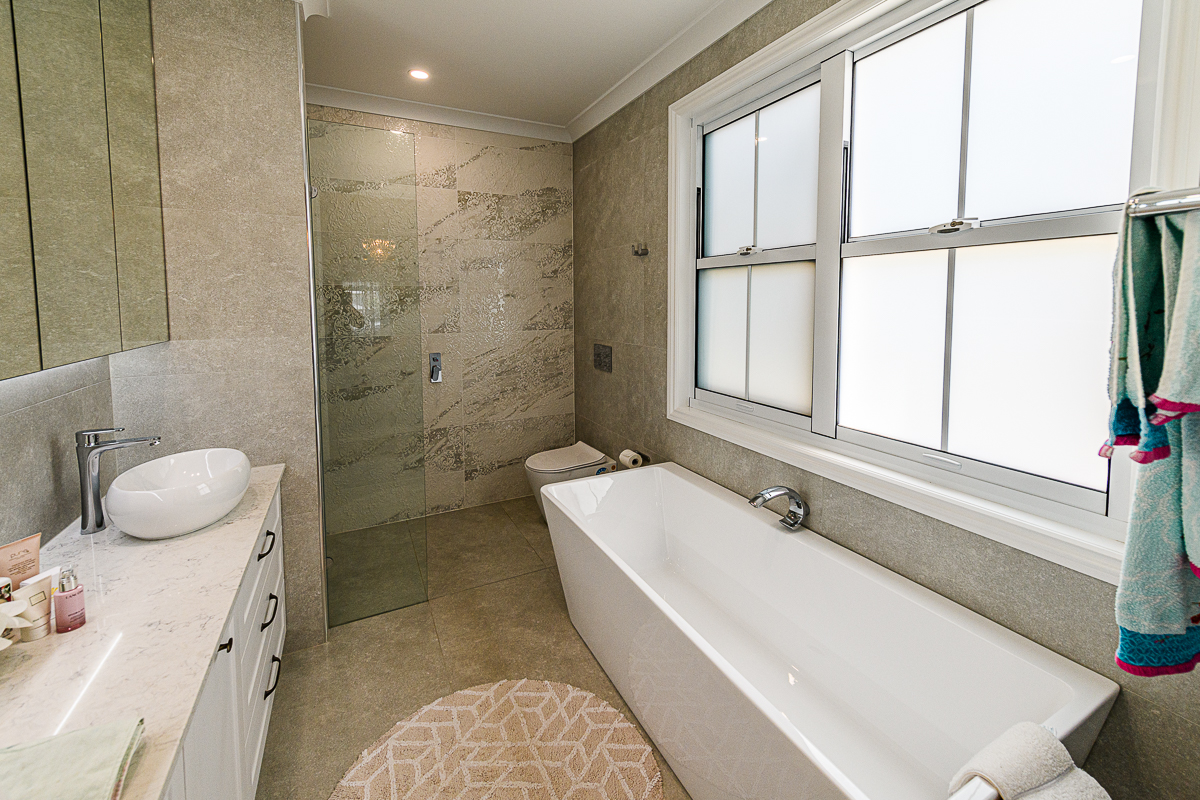
GrangeRenoAfter (31)
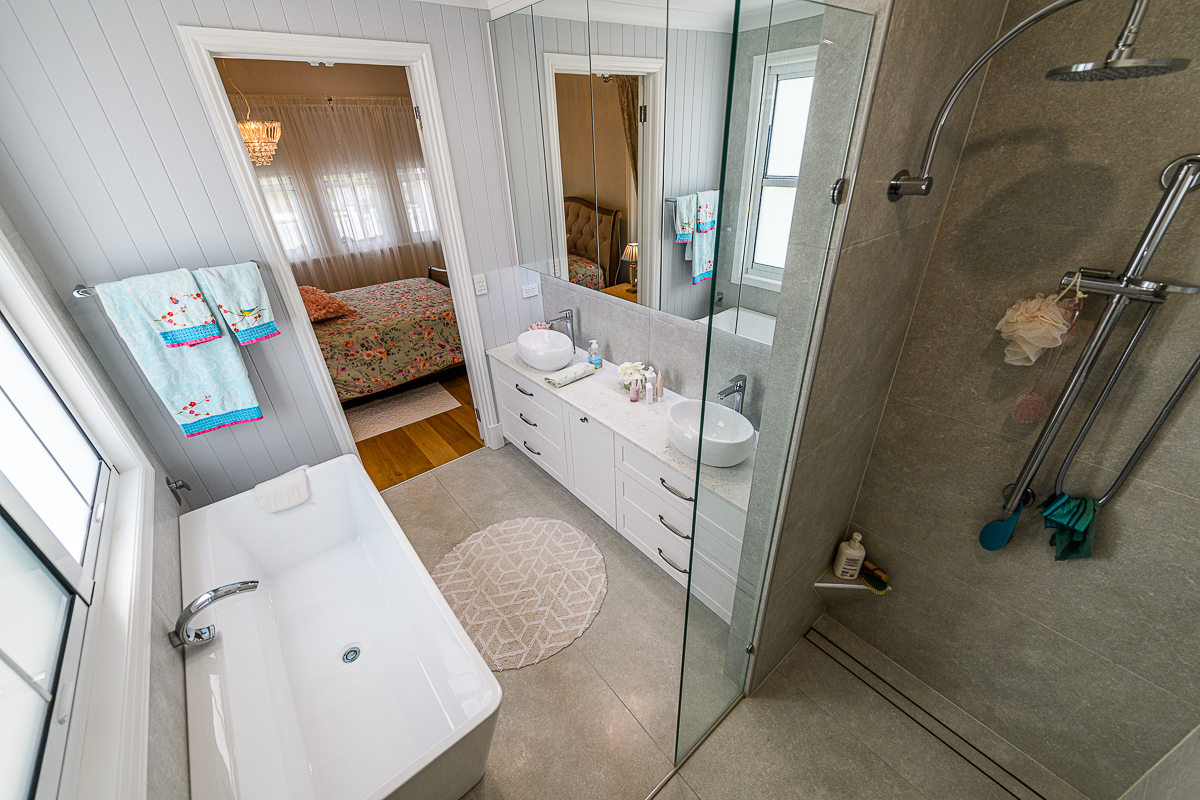
GrangeRenoAfter (32)

GrangeRenoAfter (33)
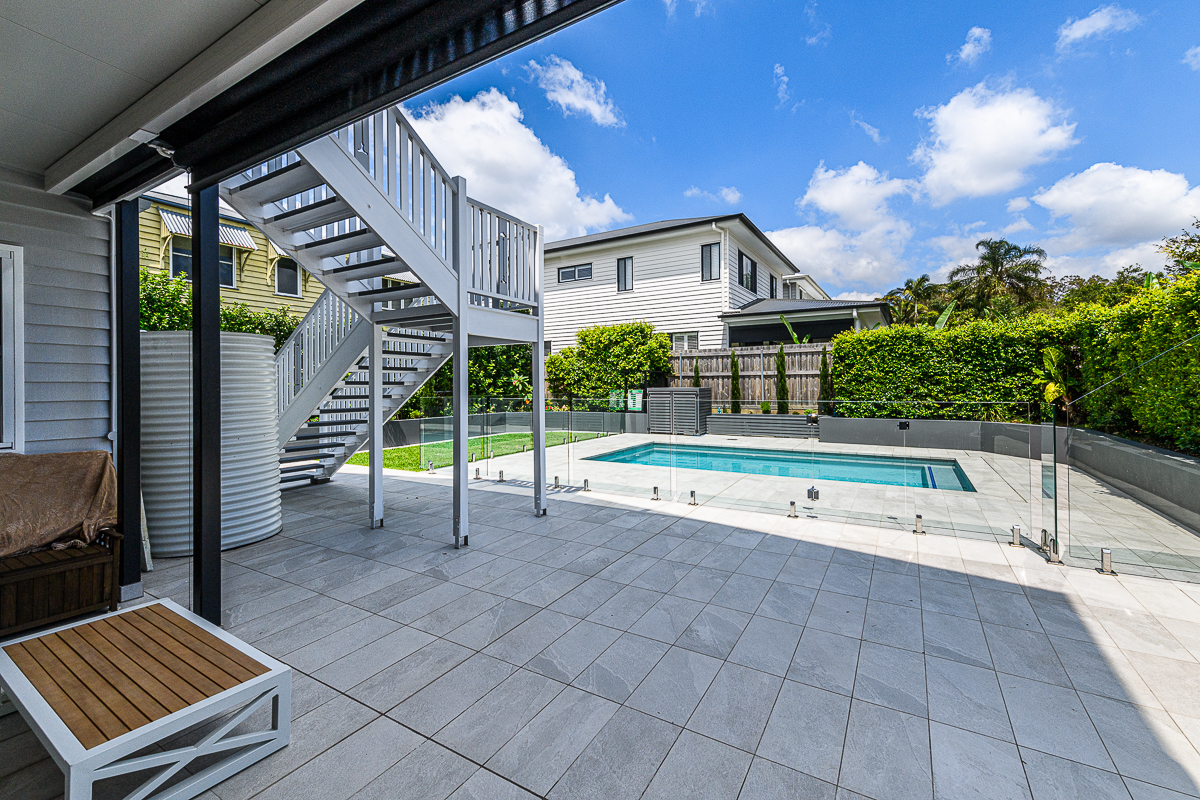
GrangeRenoAfter (35)
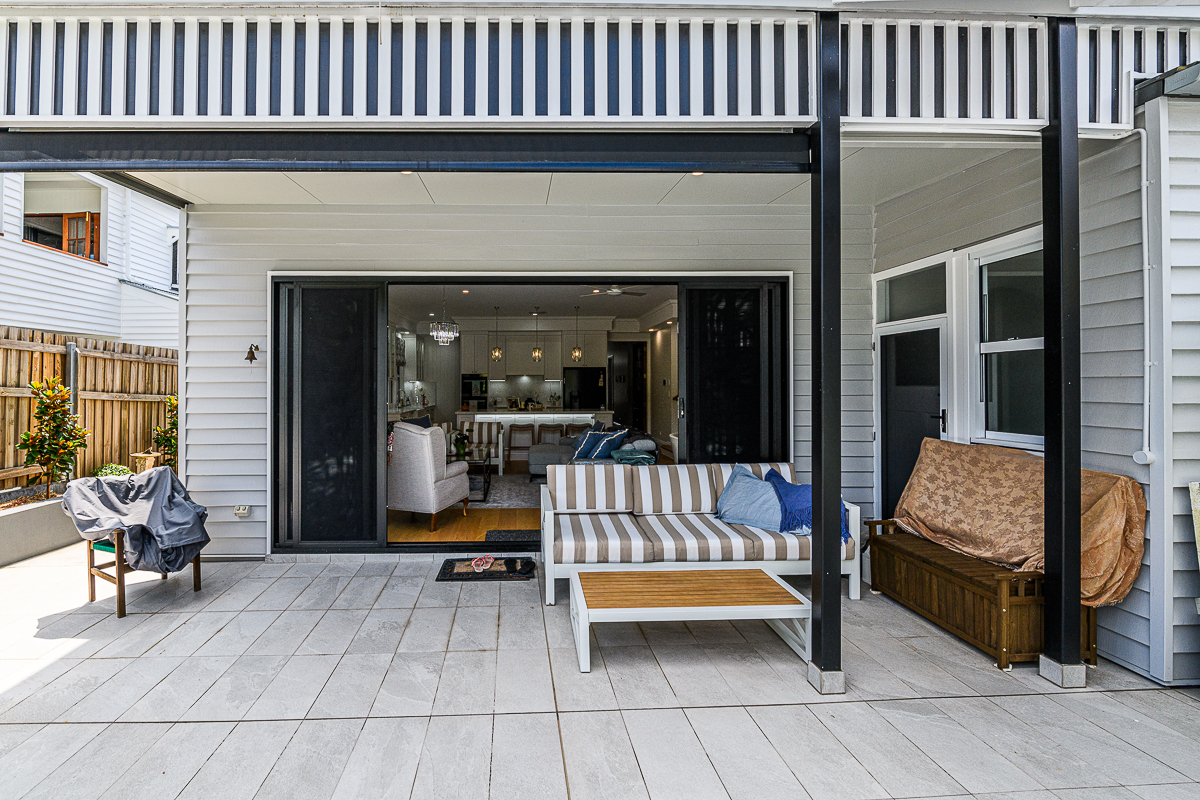
binary comment
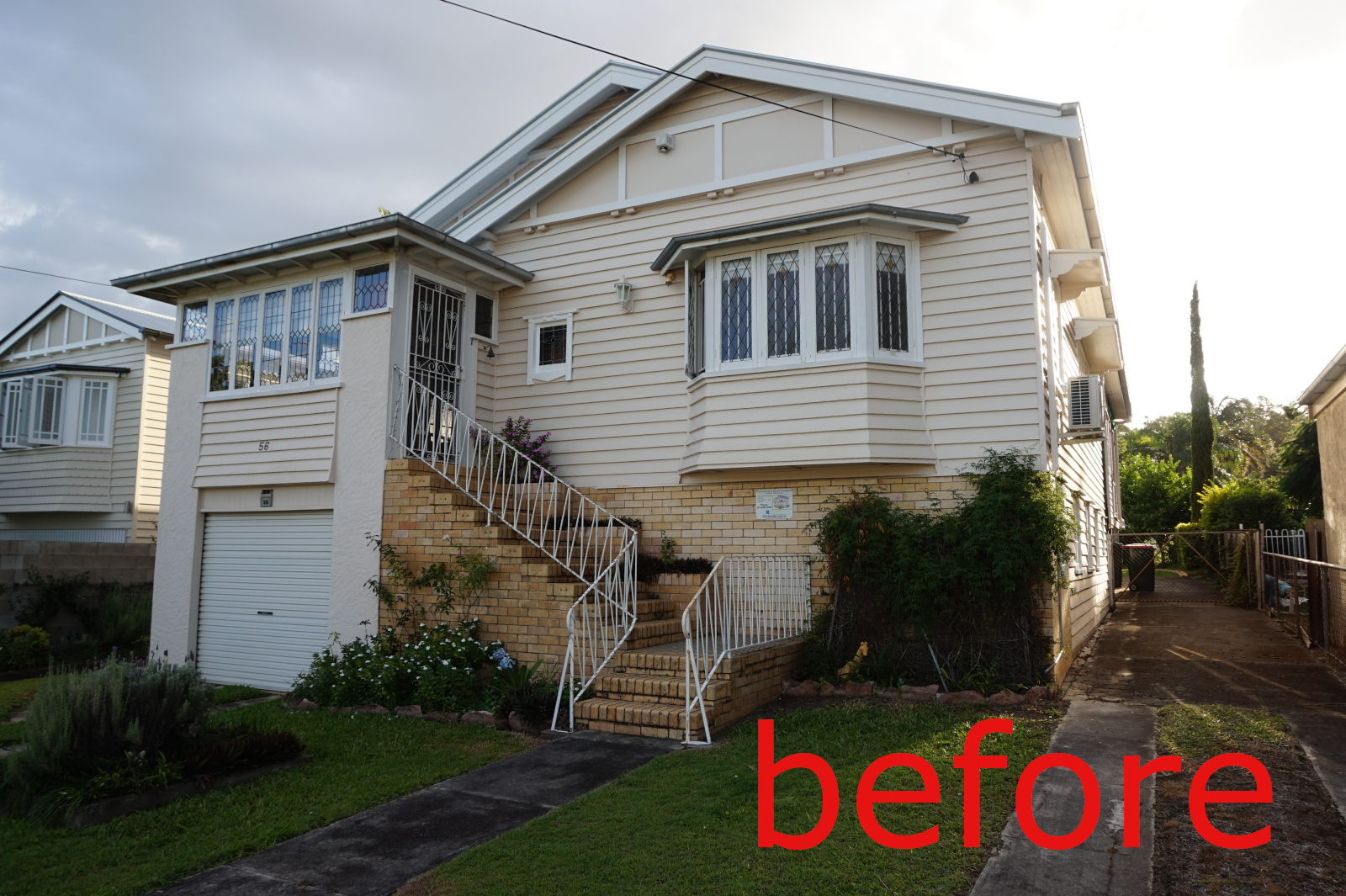
binary comment
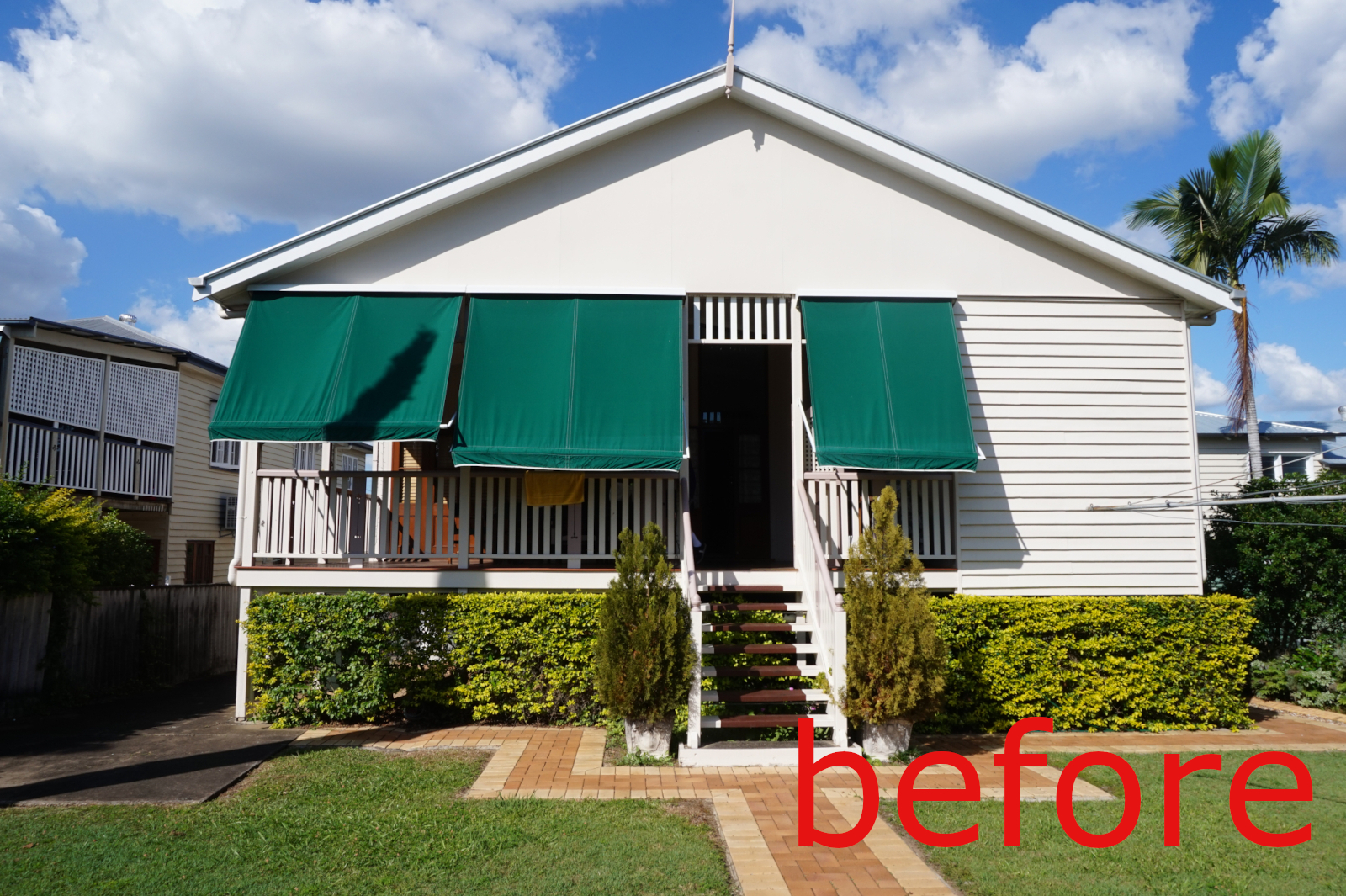
Grange Reno
A classic Lift & Build-in of a 1937 Queenslander.
The original house has beautiful timber & horse-hair plaster finishes, and had been extended in the 1990’s for a large rear deck. Owner was interested in investing into her own house, and wanted to have a high quality enlargement of the building, and an improved entry statement along with car accommodation taken out from under the footprint.
It was concluded immediately to build-in, and not lose the back yard, in case a pool occurred, which as you can see, did happen. An early decision was to lift the house as much as possible, to achieve high lower ceilings, and that was 1.8m. Early on also, the concept looked into creating stepped gables at the front to prevent the resultant façade from appearing too tall. Part of the solution was a new porch and verandah, along with the large carport having a dutch gable.
The new lower level has 3 decent sized bedrooms, large bathroom and ensuite, and a generous living zone that leads out to a wholly landscaped rear yard. There is a generous walk-behind butler’s pantry, and the cutest powder room tucked in under a new stairwell.
Our owner has a particular flair and interest in design of every aspect of the project, from large items down to nitty-gritty detail. As you can see, she has achieved a fabulous result.
Team
Latemore Design – Design & Documentation, Peter
Surveyor – Gateway Surveys
Structural Engineer – MACSTRUCTURE
Certifier – Building Approvals & Advice
Builder – Various
Photos – Jose Figlioli
Drawings
Category
Residential Renos


