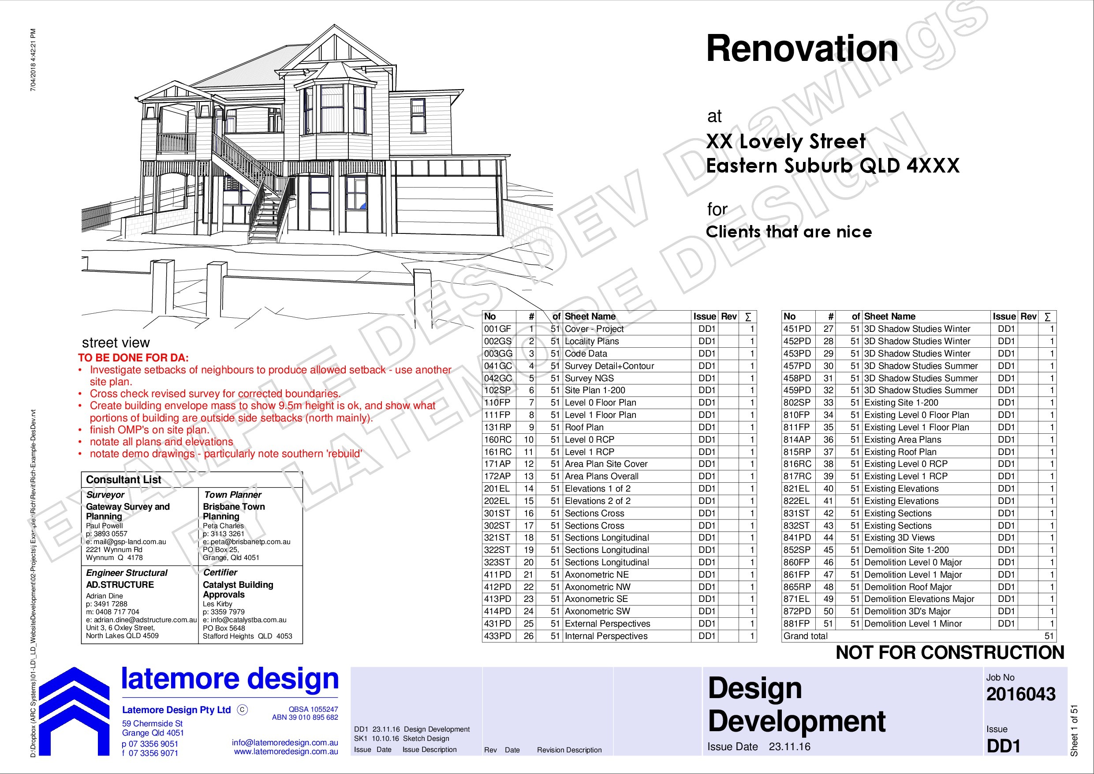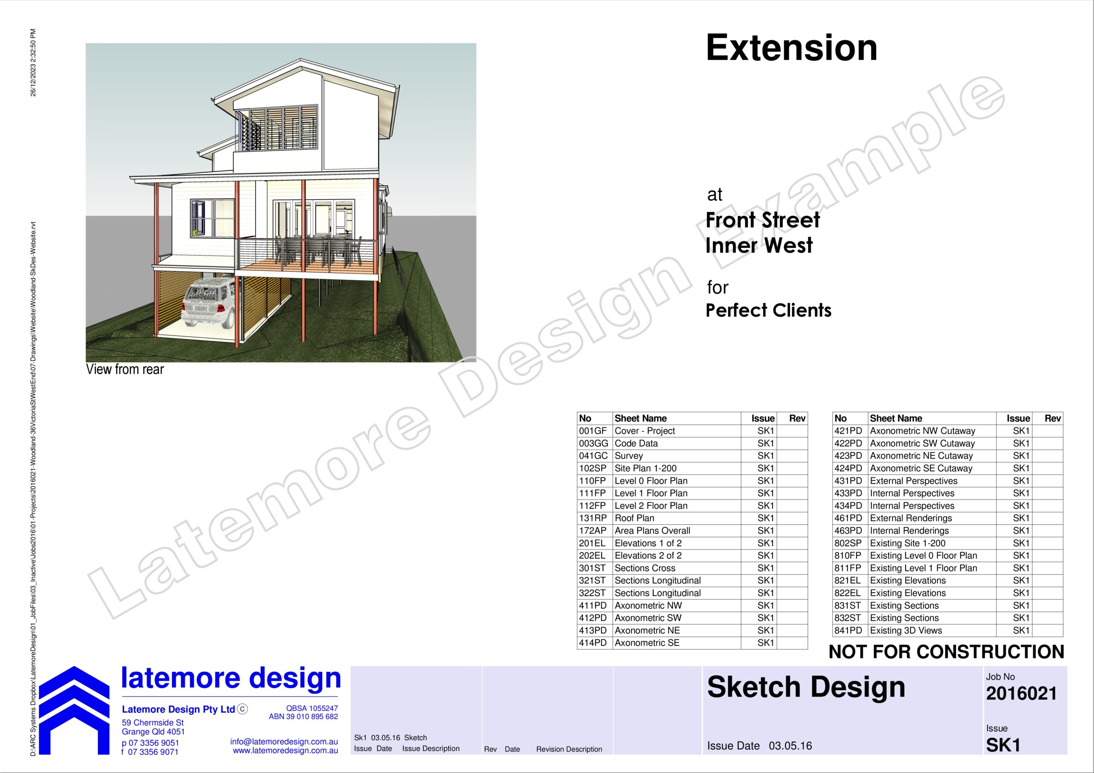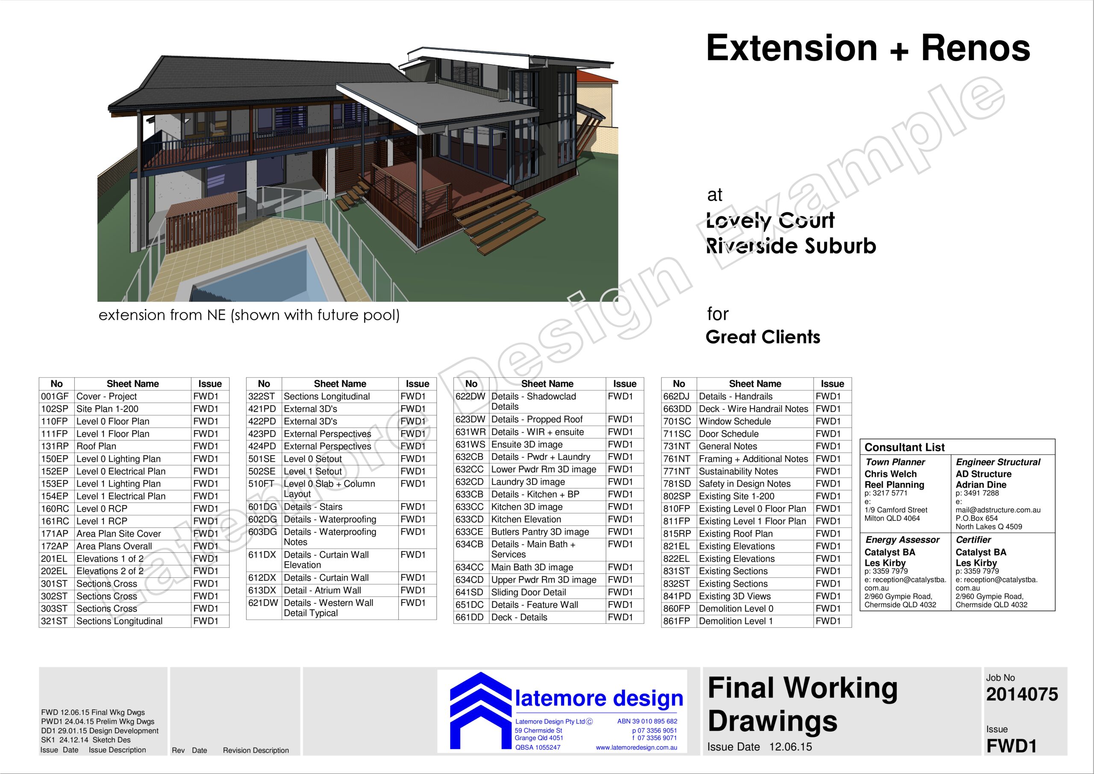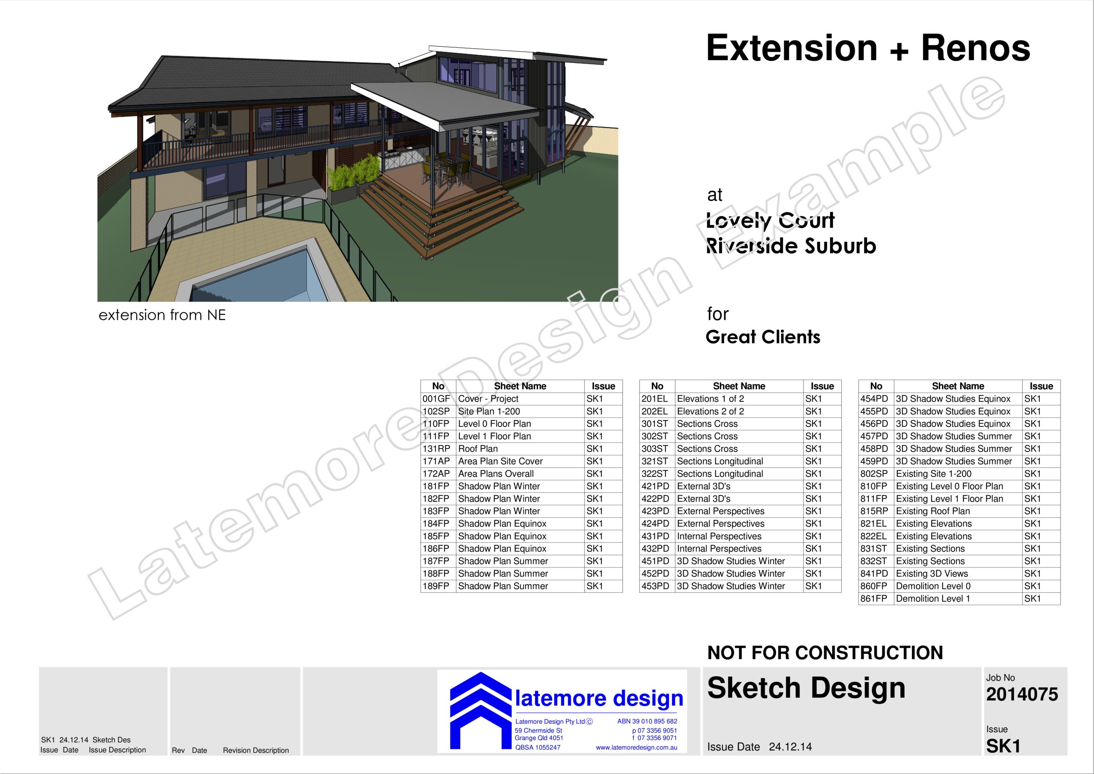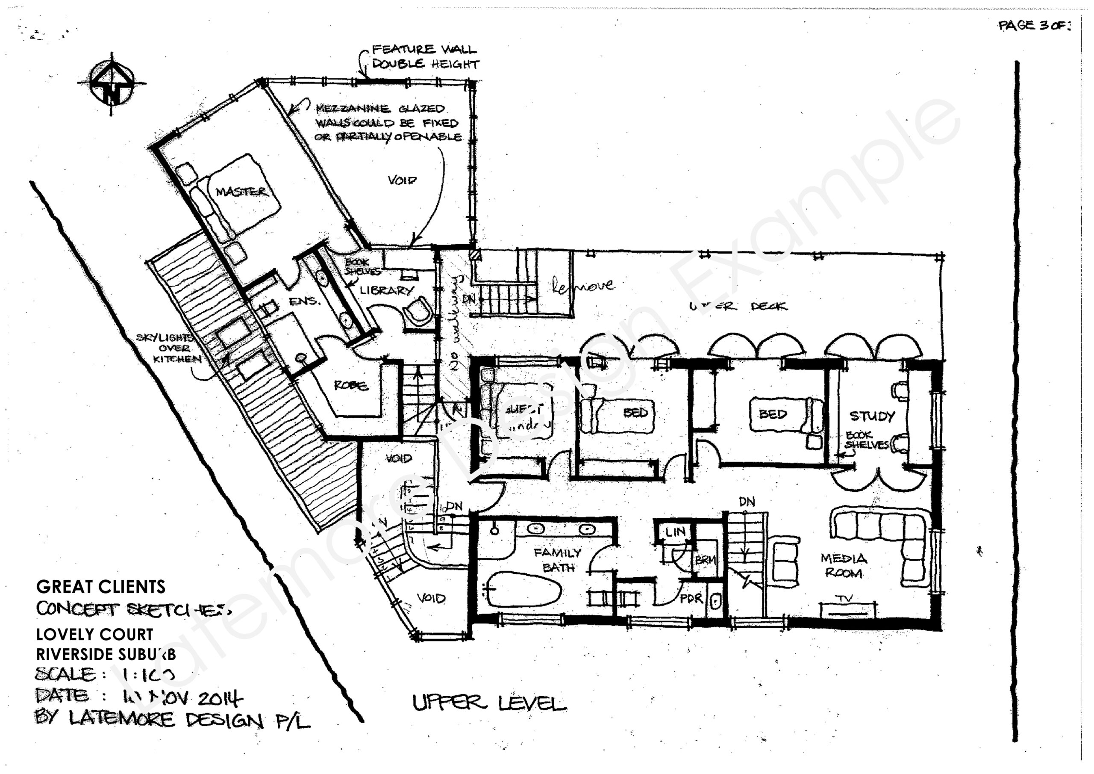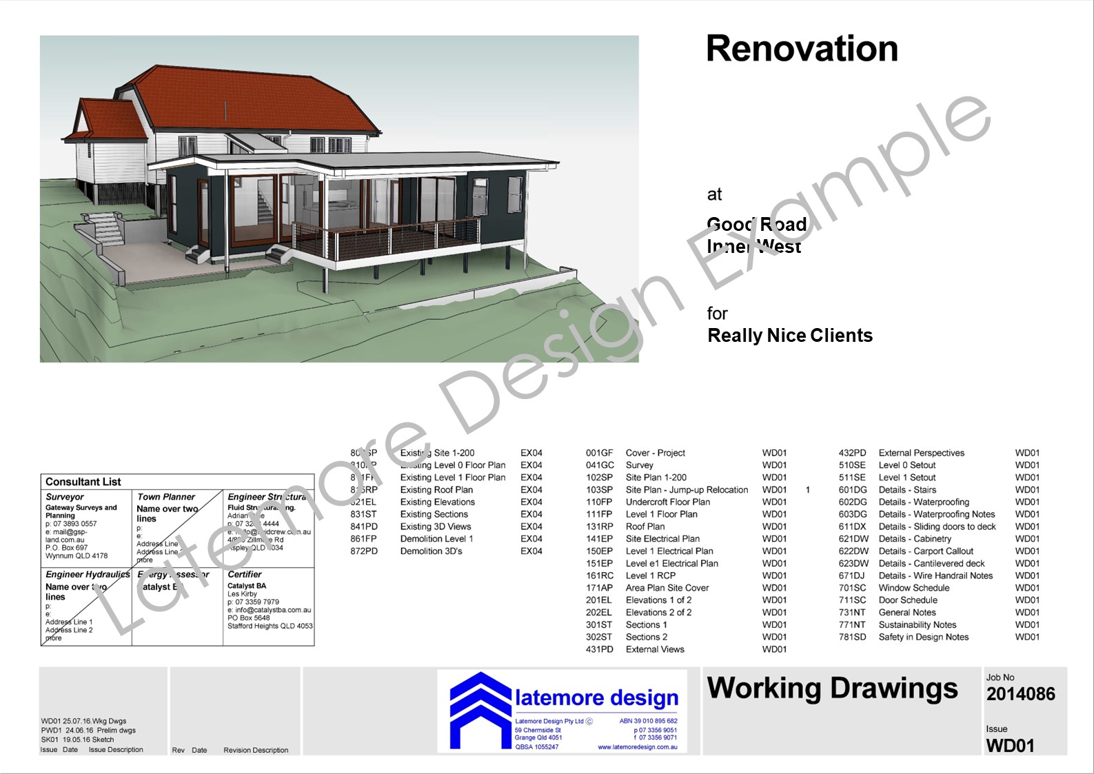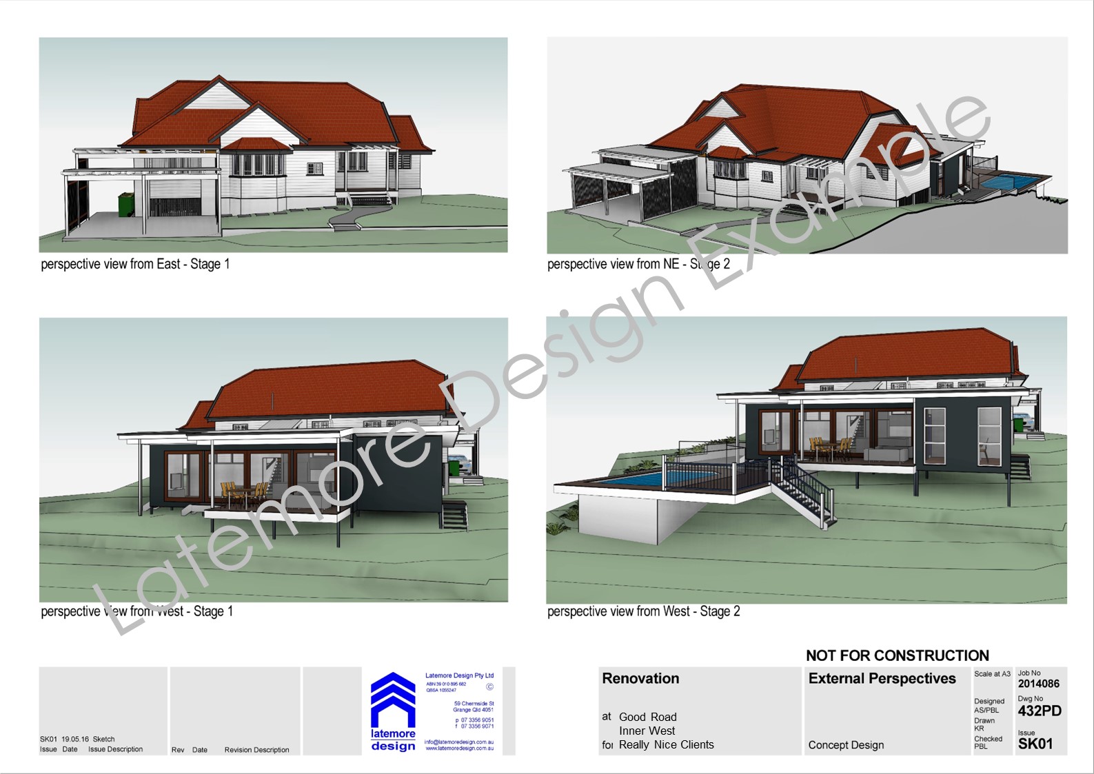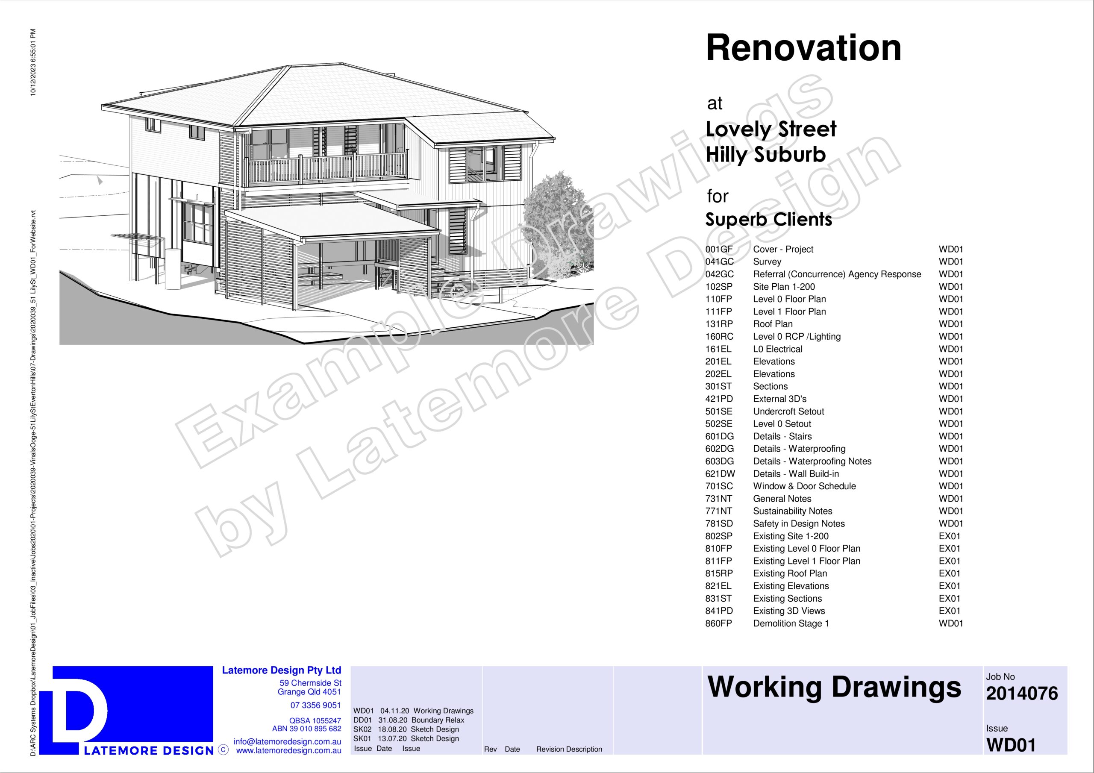Reno Extension 04 Example Working Drawings
A fully comprehensive working drawing set. Check out the 'straight' extension, attached to the 'twisted' house. Documentation by Andrew Check out the photos at Woodland Reno...
Reno Extension 04 Example Sketch Design
A very thorough Sketch Design for a lovely project. As you will see, if you compare this set, with the working drawing set,...
Reno Extension 05 Example Working Drawings
River House was heavily developed from Sketch Design, into this set of working drawings. We had to work in heavy collaboration with our engineer,...
Reno Extension 05 Example Sketch Design & DA
River House required a lot of investigation of the concept, into this Sketch Design. A DA was required as the site is flood prone,...
Reno Extension 05 Example Concept
These concept drawings illustrate how a triangular site could lend itself to an innovative design solution. Peter visited site and hit on the...
Pavilion Extension 02 Example Working Drawings
Here is our full working drawing set. Documentation by Andrew & Kaylene See photos at Ainsworth House And Ainsworth Carport...
Pavilion Extension 02 Example Sketch Design
Here is the set illustrating design reaching Sketch Design. In the meantime, since Concept, we elected to pay for moving the house sewerage...
Pavilion Extension 02 Example Concept
This project involved some careful thinking and eventually we emerged with the concept in this set of drawings - a pavilion extension. At the...
LIFT RENO EXTENSION 04 EXAMPLE Stage 02 Working Drawings
The final Stage Two of this major project to a classic 1960's house in 2020. You can see the changes in our drawing...


