Slide1
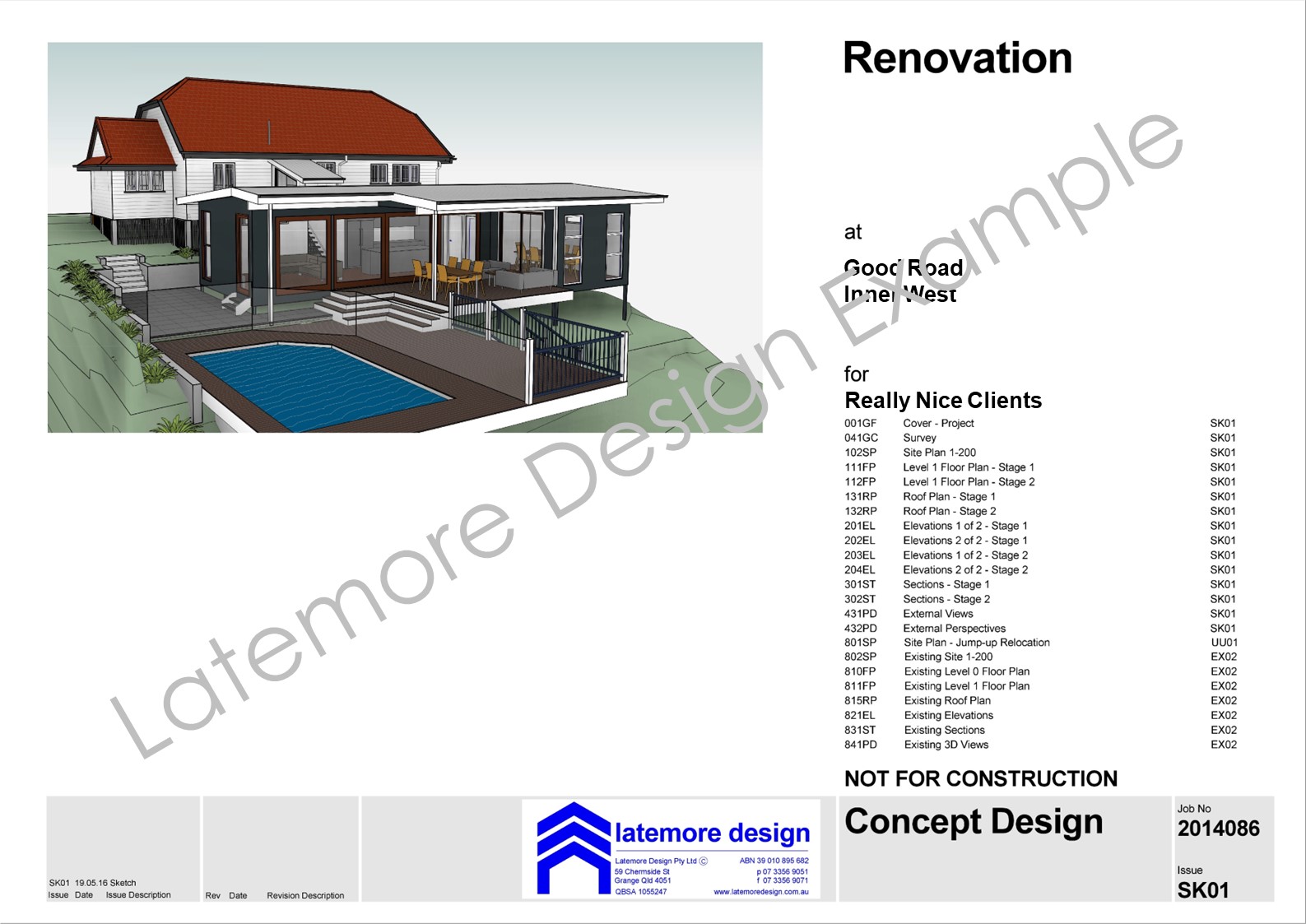
Slide2

Slide3

Slide4

Slide5

Slide6

Slide7

Slide8

Slide9

Slide10

Slide11
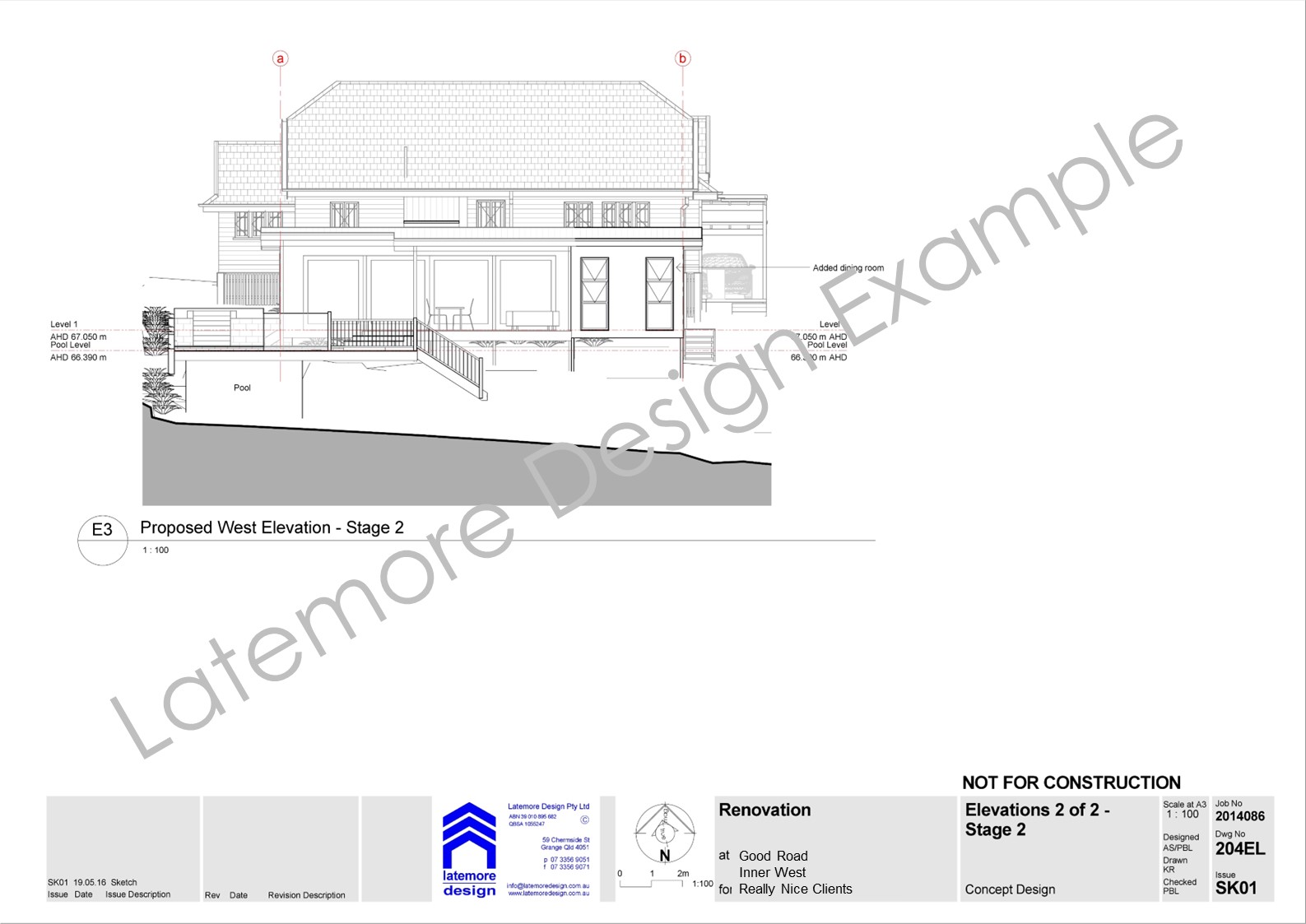
Slide12

Slide13
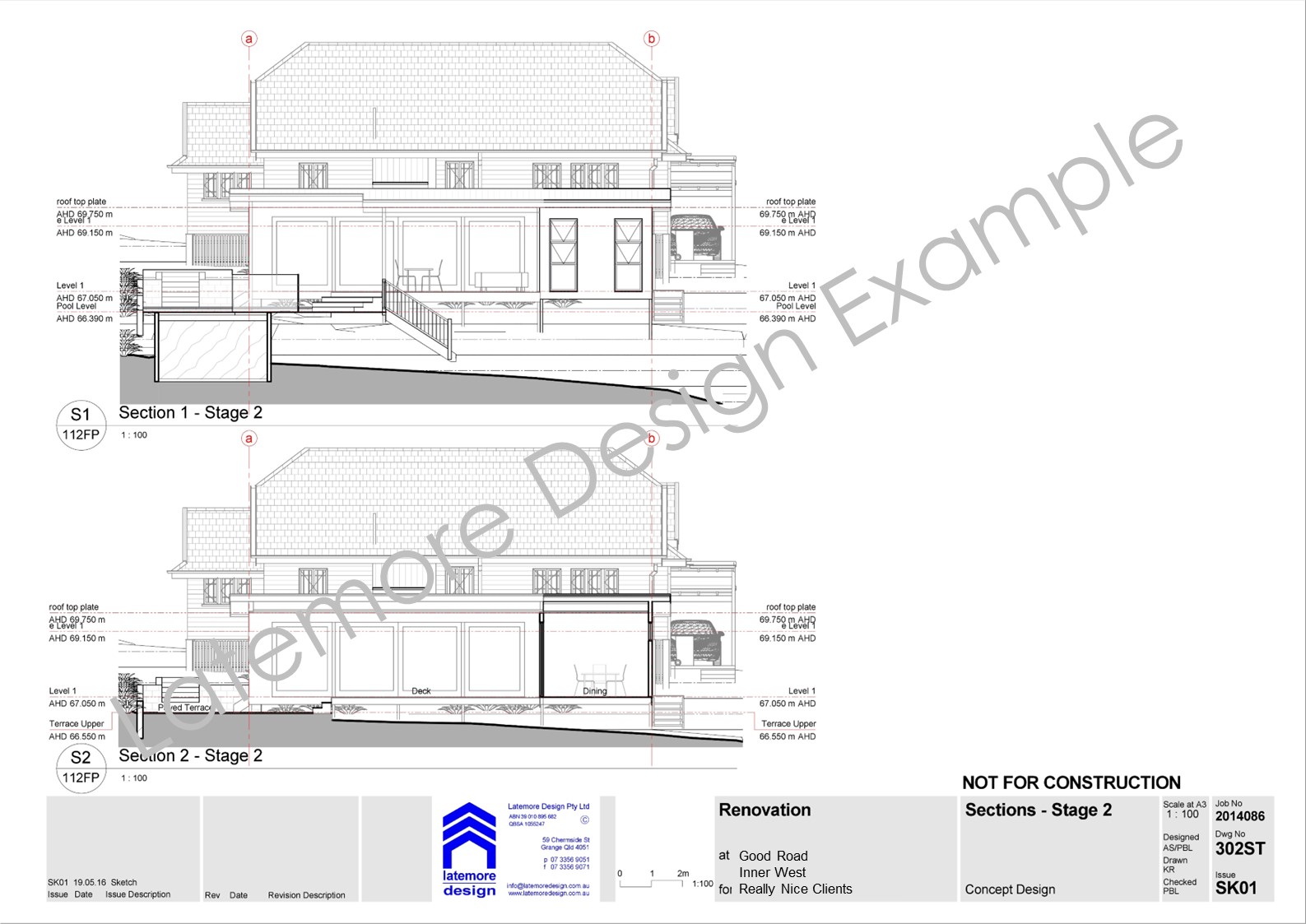
Slide14

Slide15
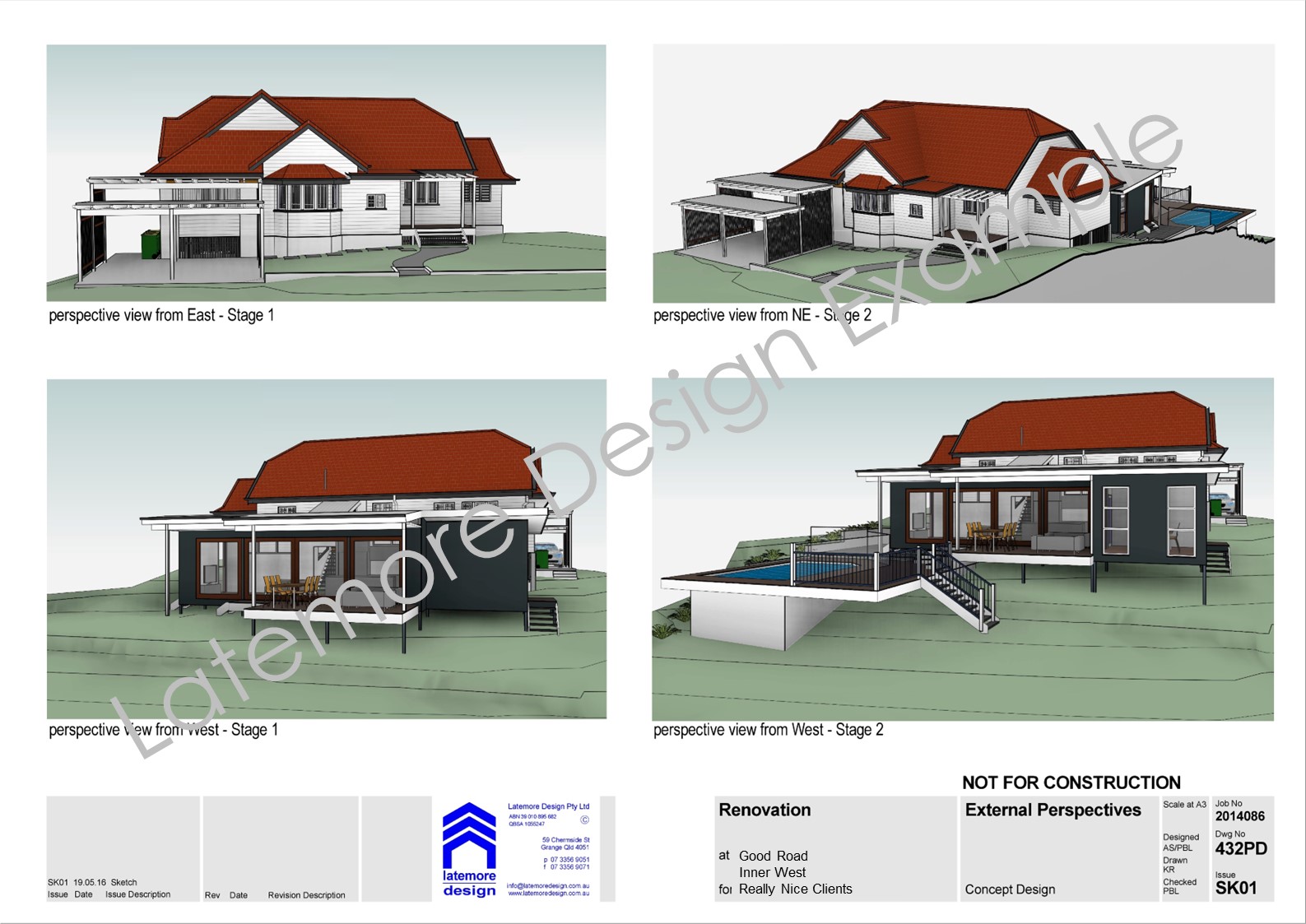
Slide16

Slide17
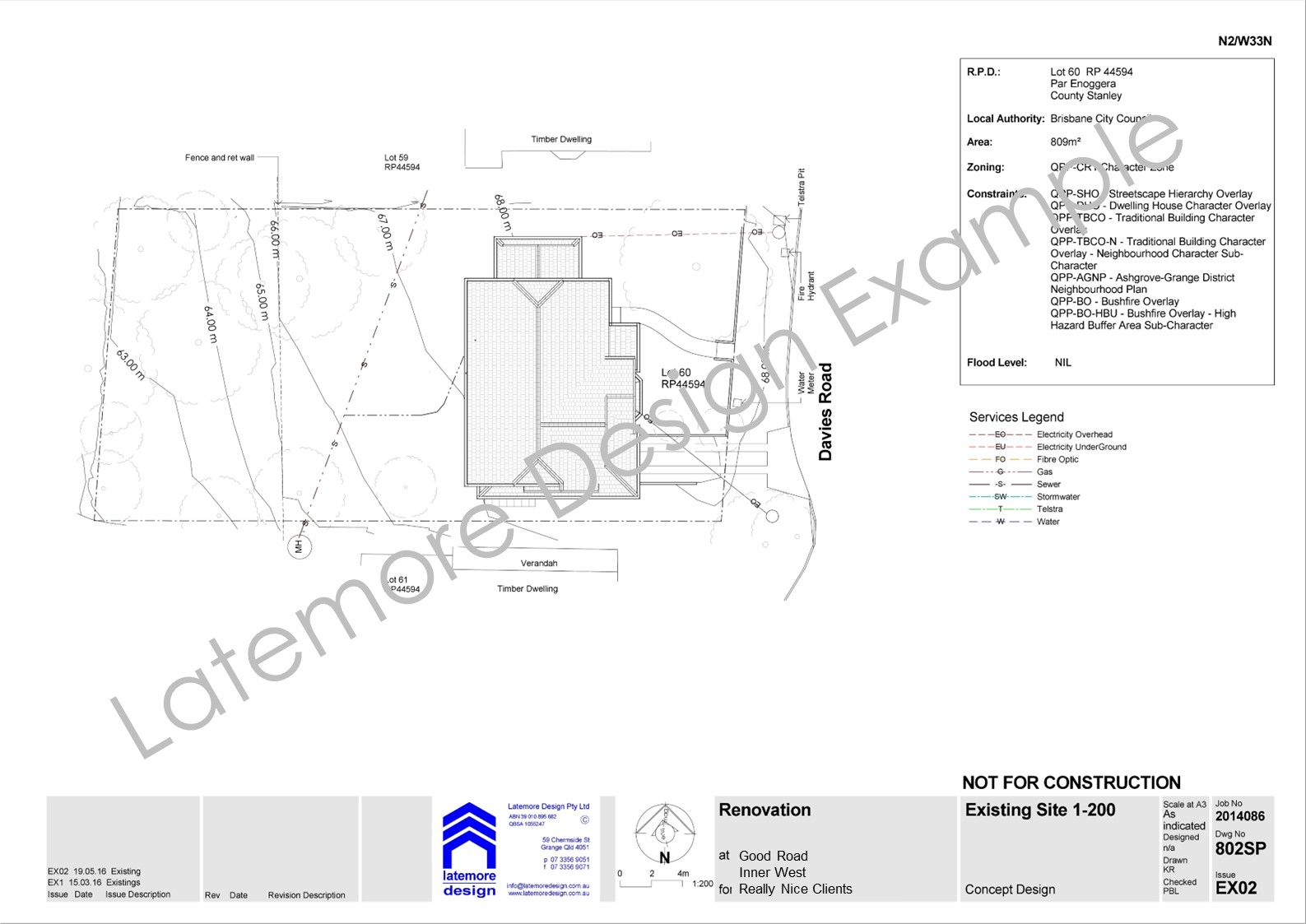
Slide18
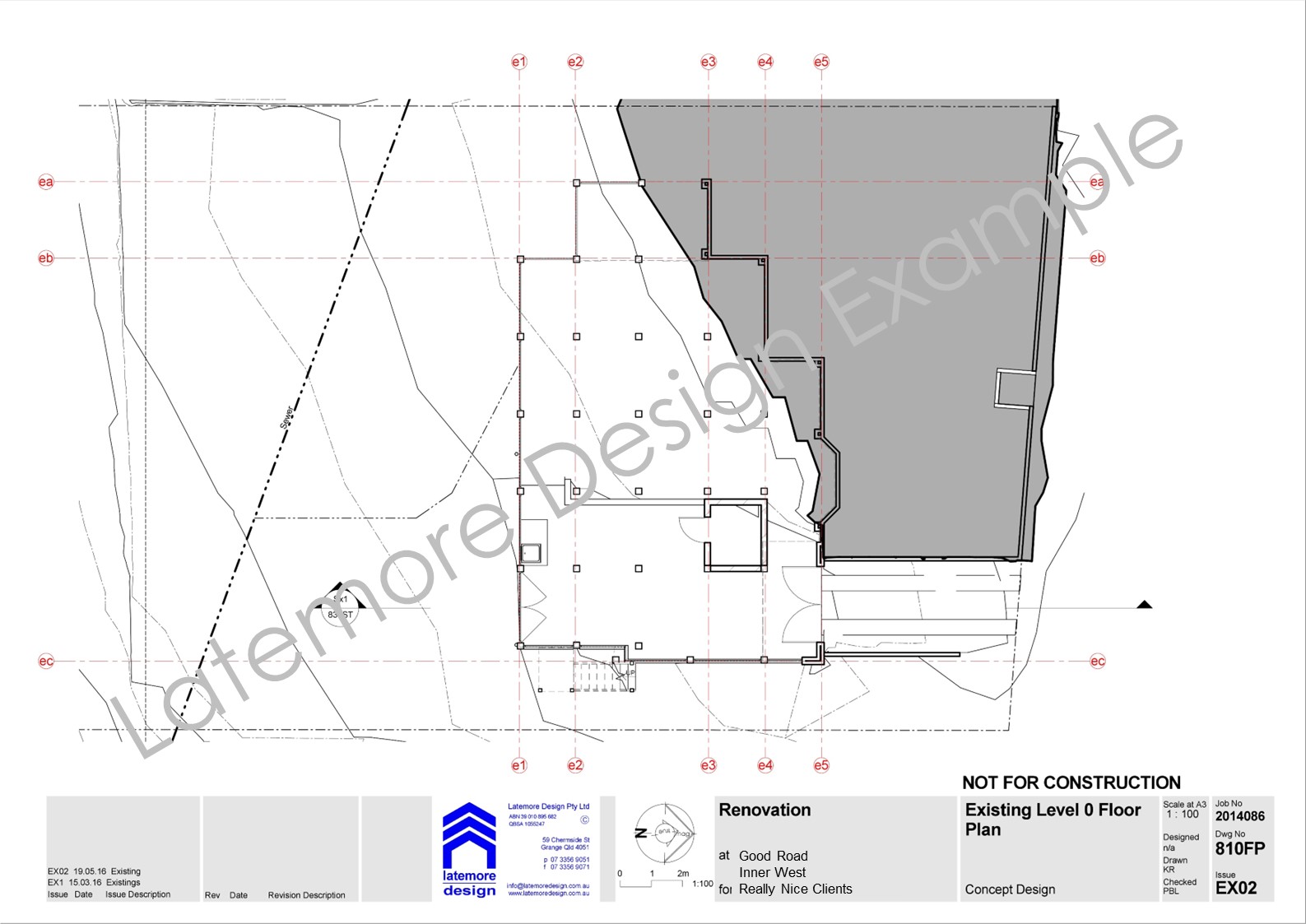
Slide19

Slide20

Slide21

Slide22

Slide23

Pavilion Extension 02 Example Sketch Design
Here is the set illustrating design reaching Sketch Design. In the meantime, since Concept, we elected to pay for moving the house sewerage connection, to the south. This allowed for a more cohesive layout of the pavilion. Check out the drawing that went to Urban Utilities.
The design also accounts for a stage two, which was working out where the pool would go.
Design – Annelise, Peter, Kaylene
Documentation – Kaylene
Check out photos at Ainsworth House
Category
Examples


