Secondary Dwelling Concept Perspective of Front
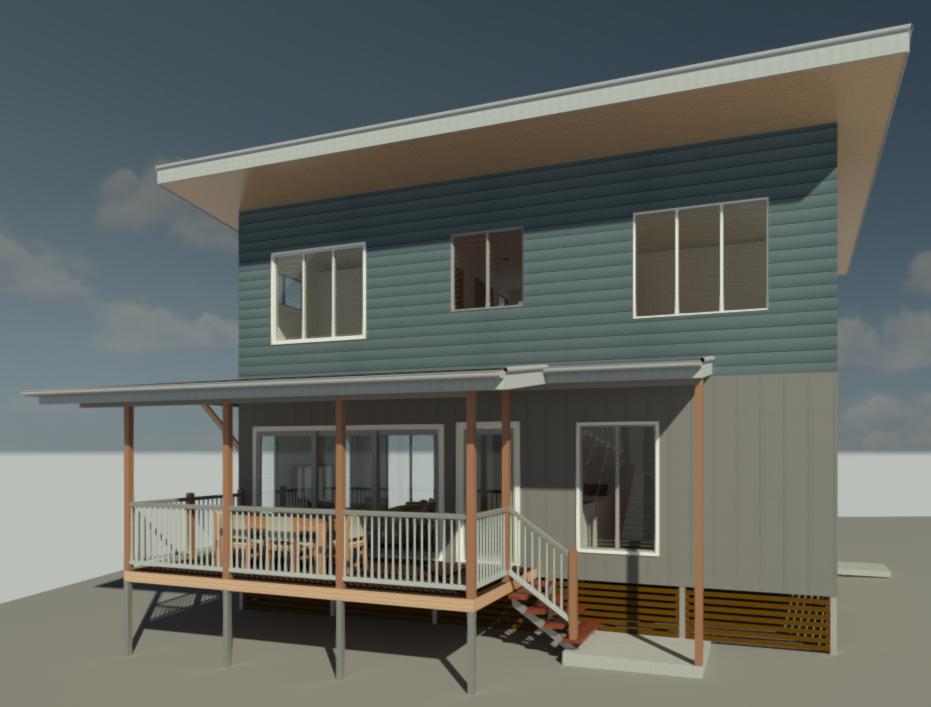
Secondary Dwelling Concept View from NE

Secondary Dwelling Concept View from NW
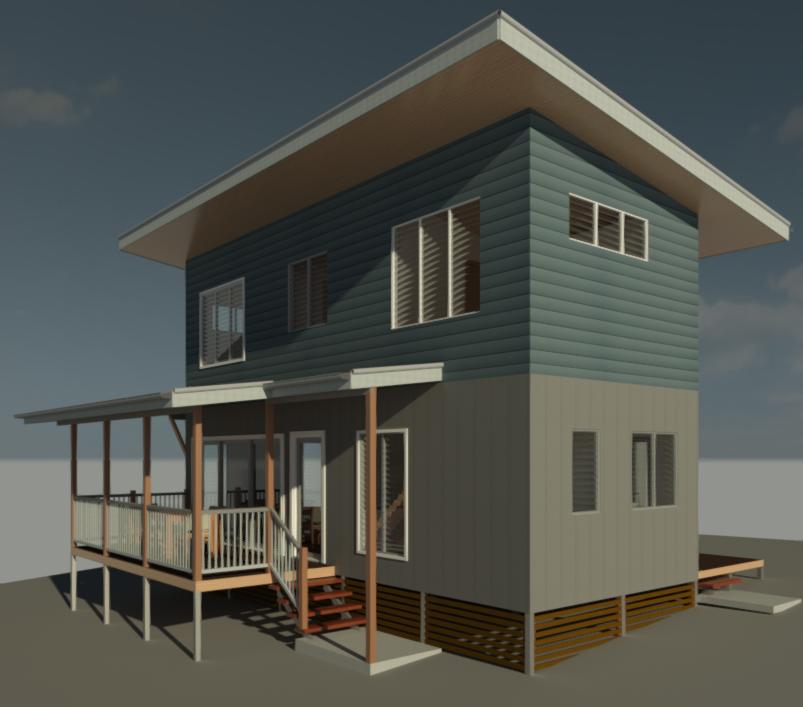
Secondary Dwelling Concept View from SW
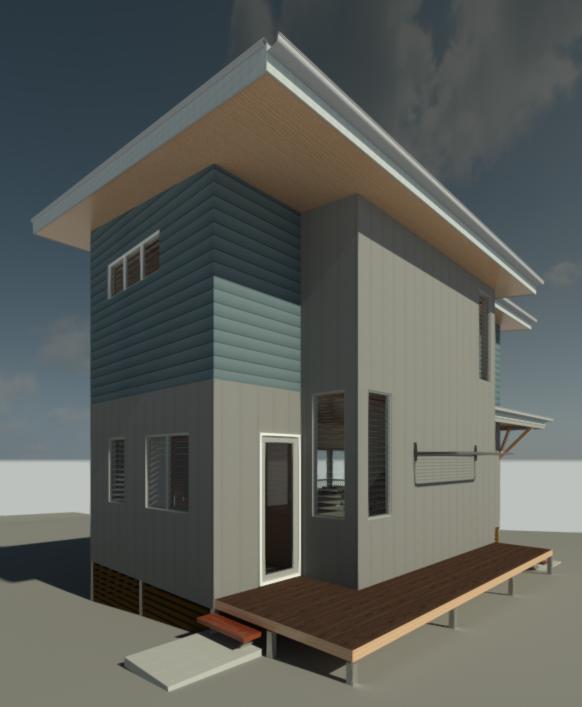
Secondary Dwelling Concept View fron SE
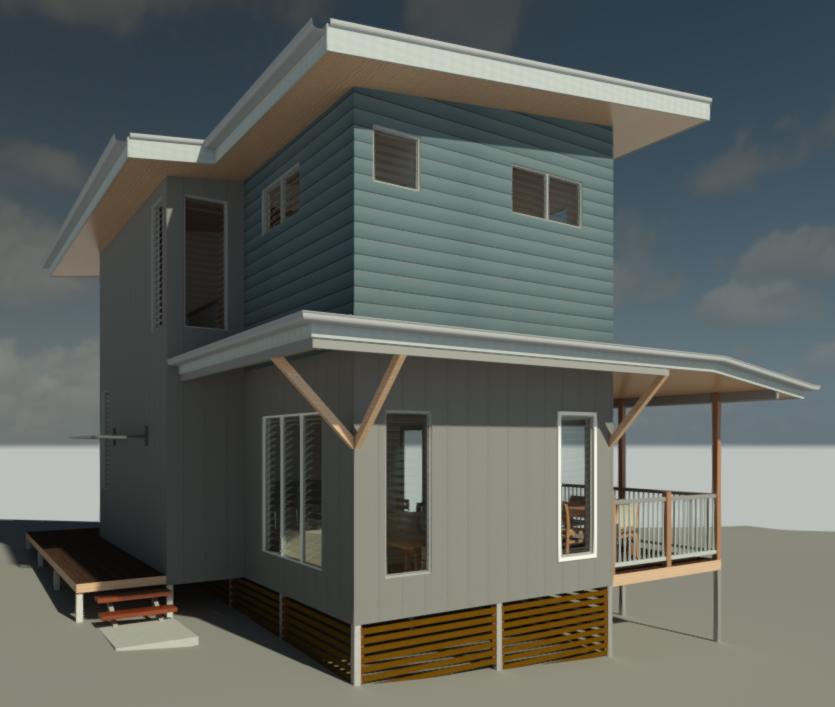
Secondary Dwelling Concept View of Entry
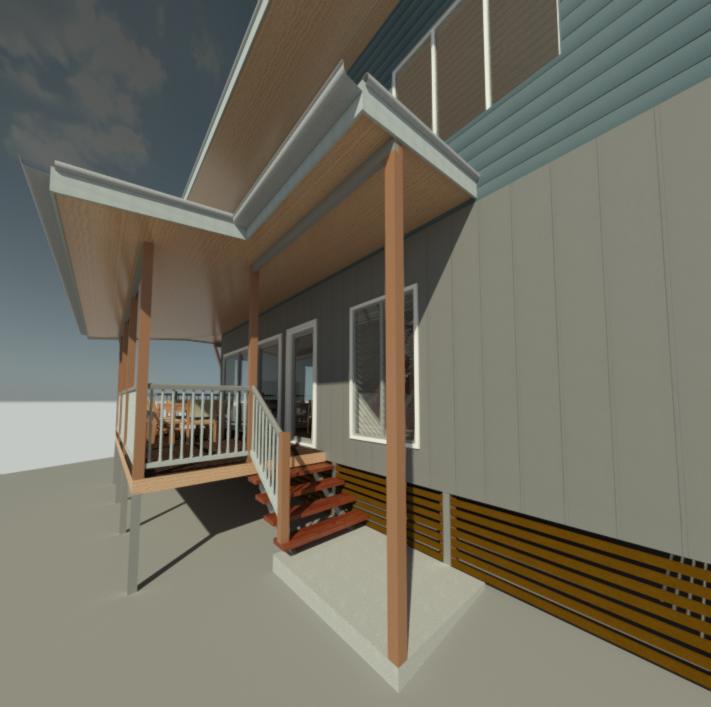
Secondary Dwelling Concept View onto Deck
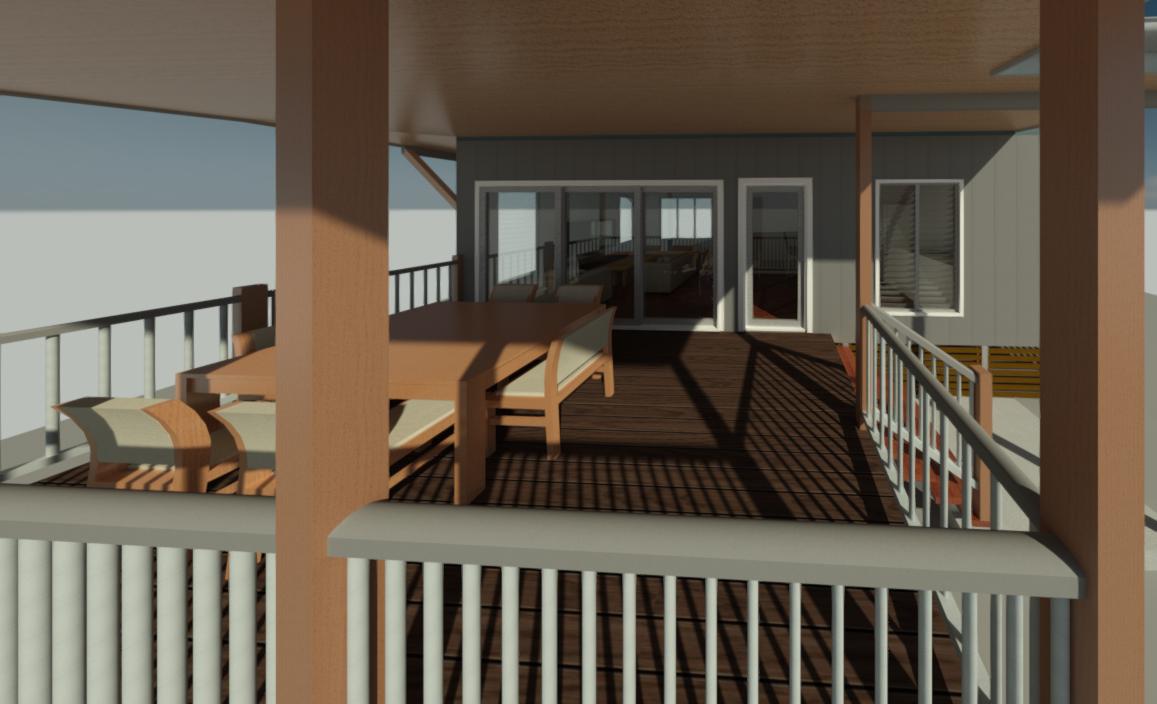
Secondary Dwelling Concept View of Living

Secondary Dwelling Concept View of KitchenLiving
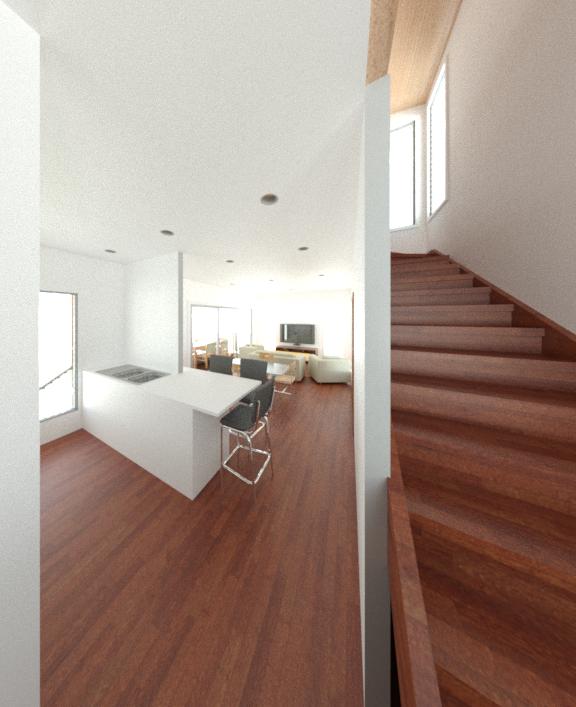
Secondary Dwelling Concept View of Rumpus
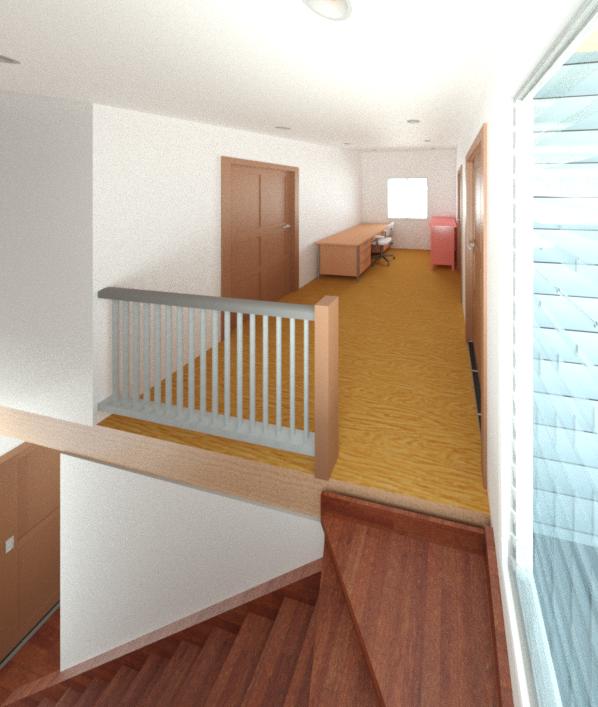
Secondary Dwelling Concept FloorPlans

Secondary Dwelling Concept – 2 Storey
Peter prepared this concept as the basis for a BDAQ exhibition of 3D software. Three platforms were used, live, to recreate the building, and the members learnt a lot about Revit, ArchiCad & SketchUp. We thought, why not show it on the website, with rendered views.
The concept was also an exercise in trialling a two storey secondary dwelling, utilizing BCC’s 80sqm maximum area for such a building. It is a full two bedroom house!
The key to the building is its openness on the ‘front’ side, which is meant to face north, with the stairs at rear. It is shown as elevated, to suit any site, but it can easily be placed on a slab.
Please note that it would require revisions to suit current NCC, especially Livability.
If you’d like something similar on your property, feel free to contact us.
Design by Peter
Drawings at Secondary Dwelling
Category
Concepts


