AndersonCarport01

AndersonCarport02
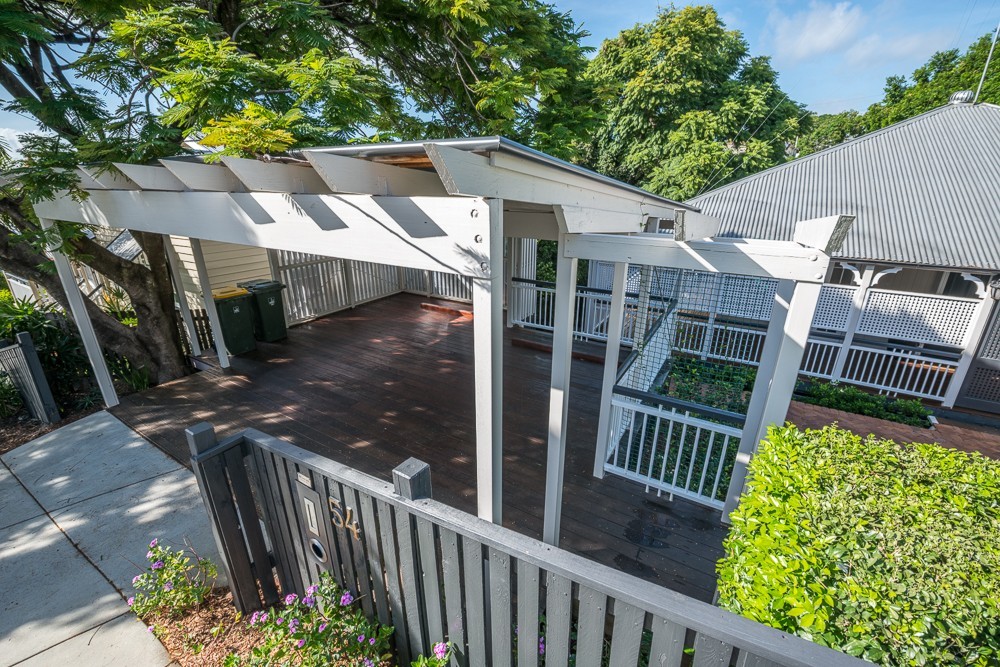
AndersonCarport03
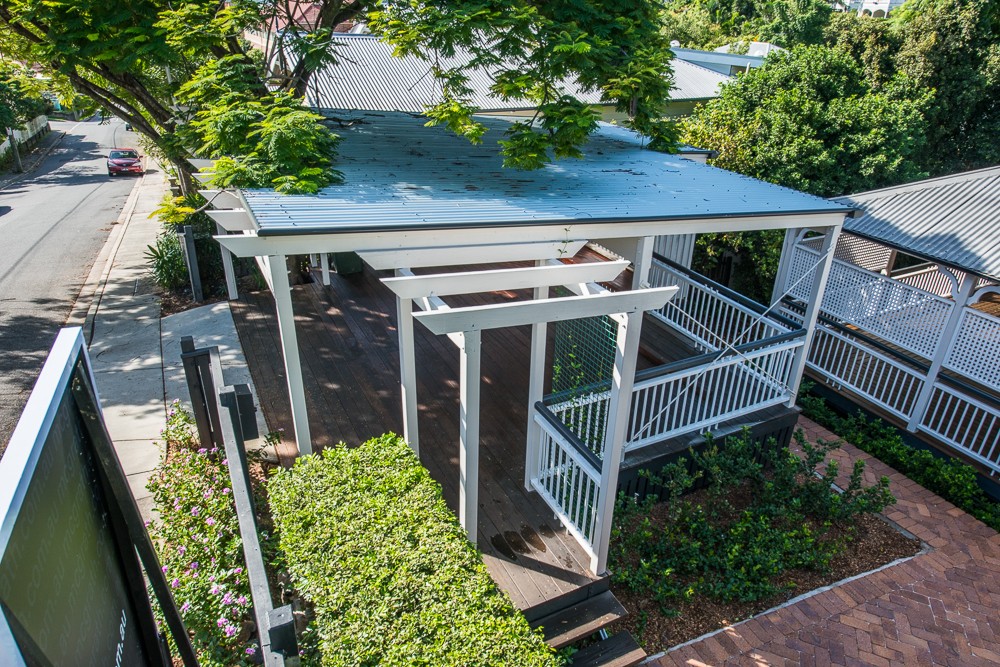
AndersonCarport04
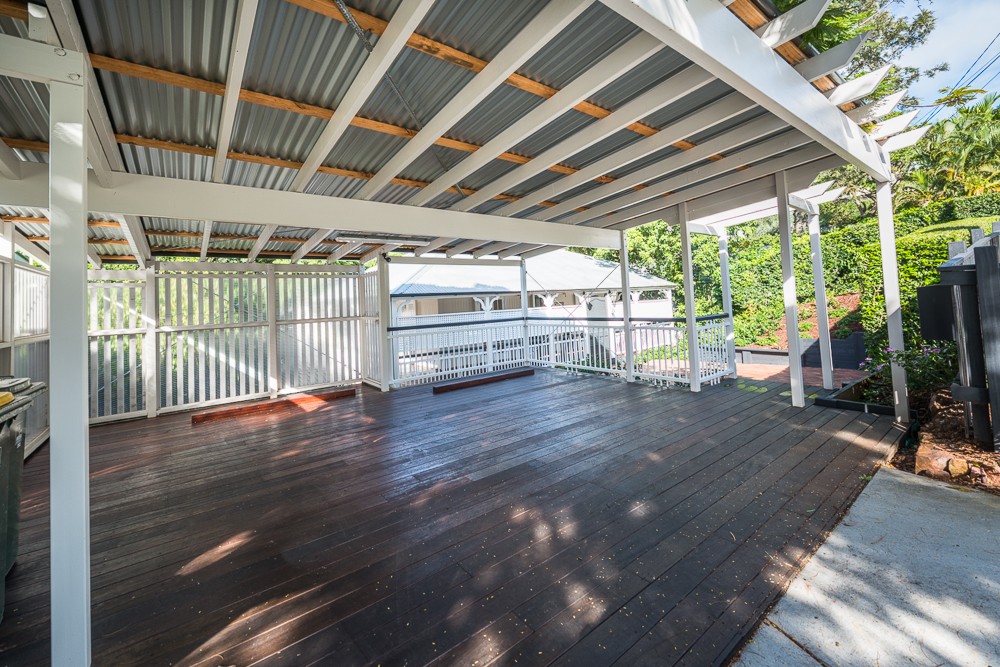
AndersonCarport05
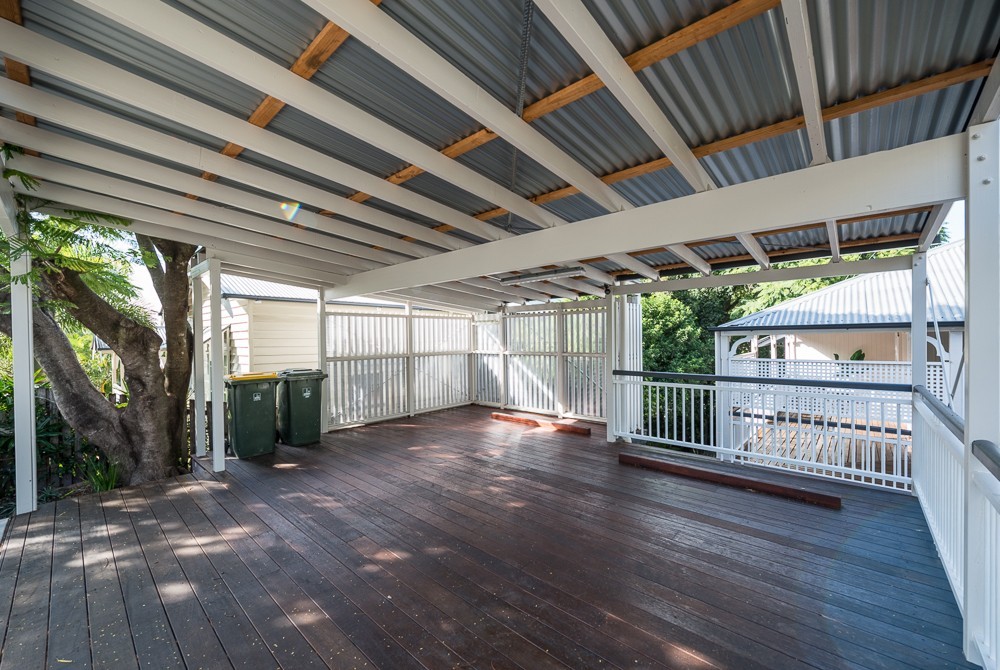
AndersonCarport06
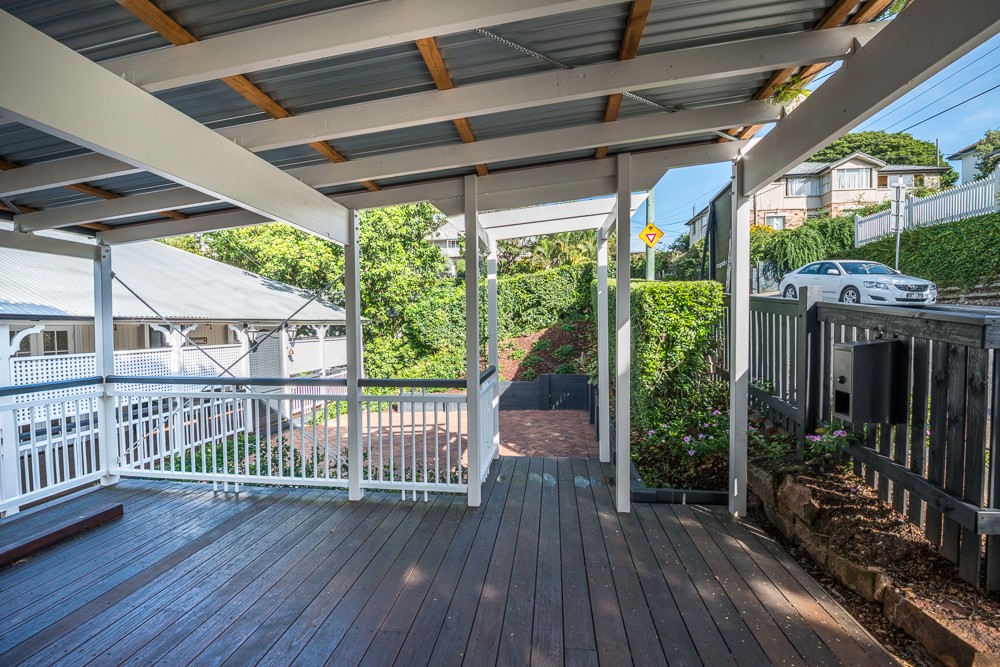
AndersonCarport07
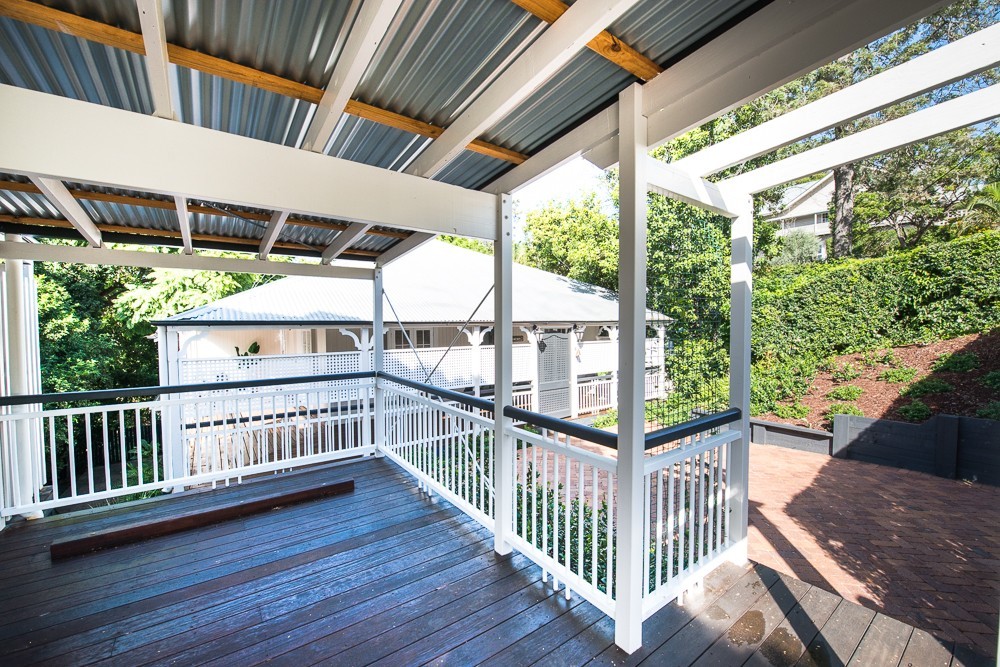
AndersonCarport08
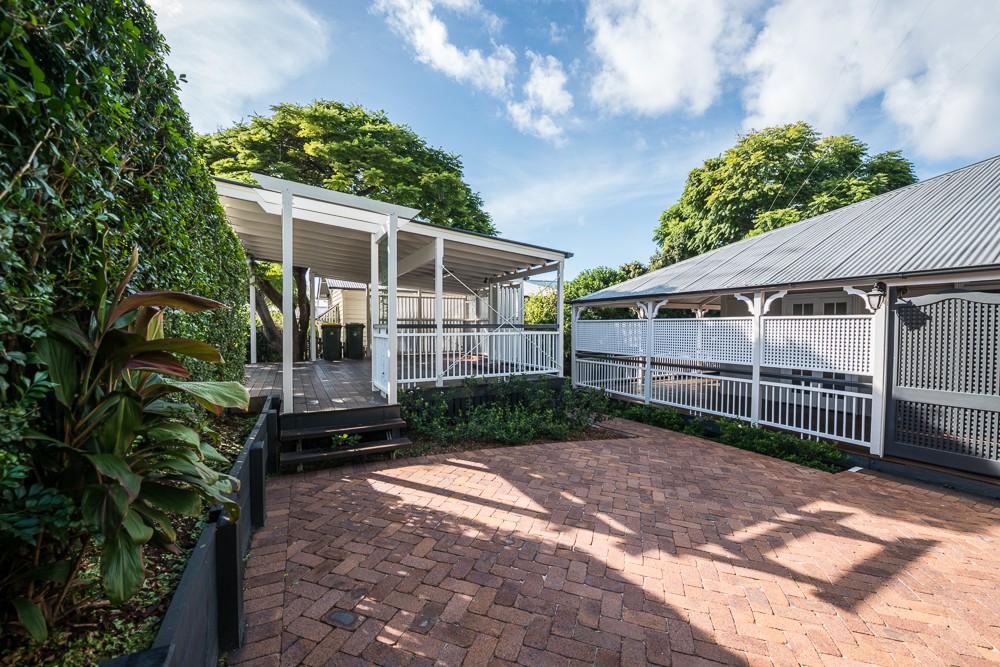
AndersonCarport09
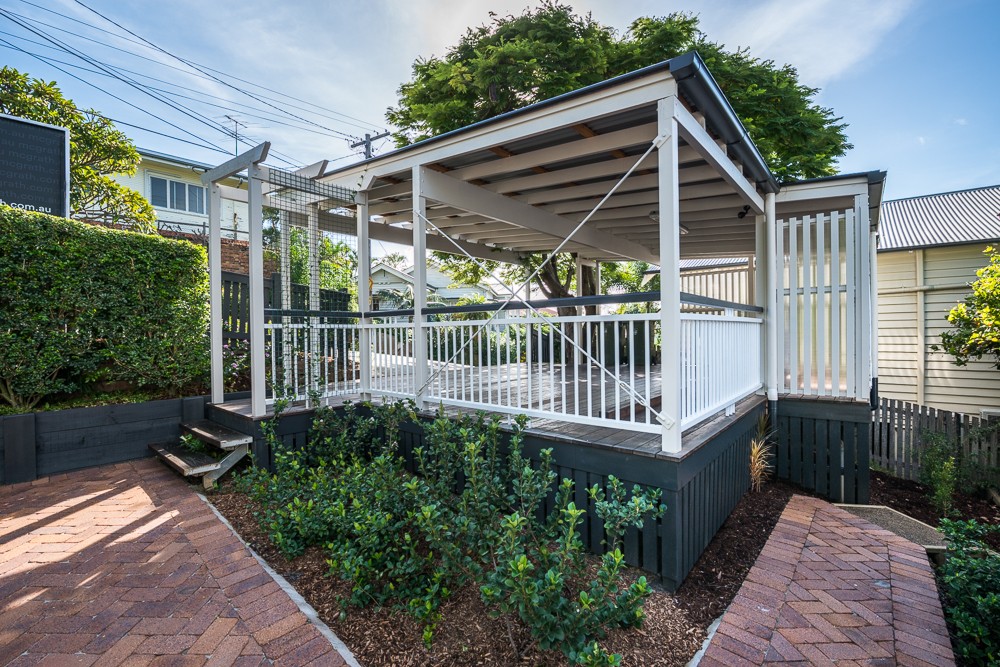
AndersonCarport10
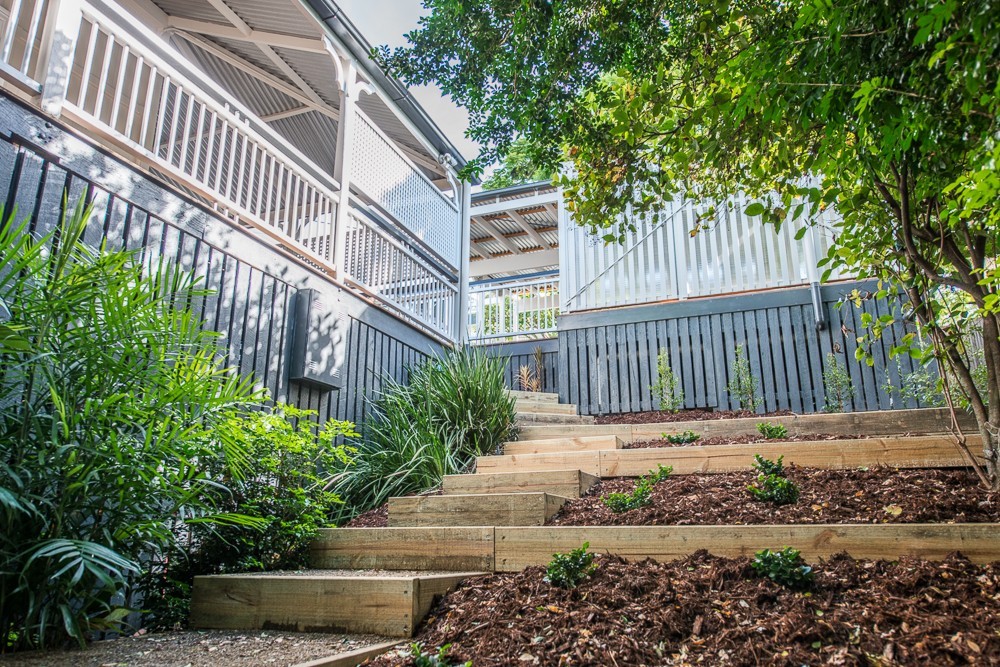
Anderson Carport
This property drops quickly down from the street, and had a very steep drive to the underside of the Queenslander. As part of a larger renovation, we created a new carport on the front of the property, so cars could be accommodated in a more accessible place and without having to negotiate the dangerous drive, and difficult three point turns. The only place for the carport was in a front corner also occupied by a large jacaranda and its roots plus a significant council stormwater pipe. With a lot of help from our engineer ADStructure, we managed to solve all this by shaping the carport around the tree, and elevating the carport over the pipe onto bored piers, with cantilevers. The neighbouring house is close, so we worked with them to reduce the impact on their amenity and used ‘lighter’ materials like clear poly-carbonate to still have light entering windows. The pergola style of structure was chosen to further help with this, plus to reduce the impact of the carport on the street, and still be able to see the lovely Queenlander which sits a bit lower. Phil the owner was a superb partner in the process of creating the full renovation.
Exterior – Lysaght Customorb. Laserlite.
Team
Design – Kaylene + Peter
Documentation – Kaylene
Surveyor – Gateway
Structural Engineer – AD Structure
Certifier – Catalyst
Builder – Kim Alexander
Photos – Jose Figlioli
Category
Carports


