7 Lincoln St – Latemore Design -75
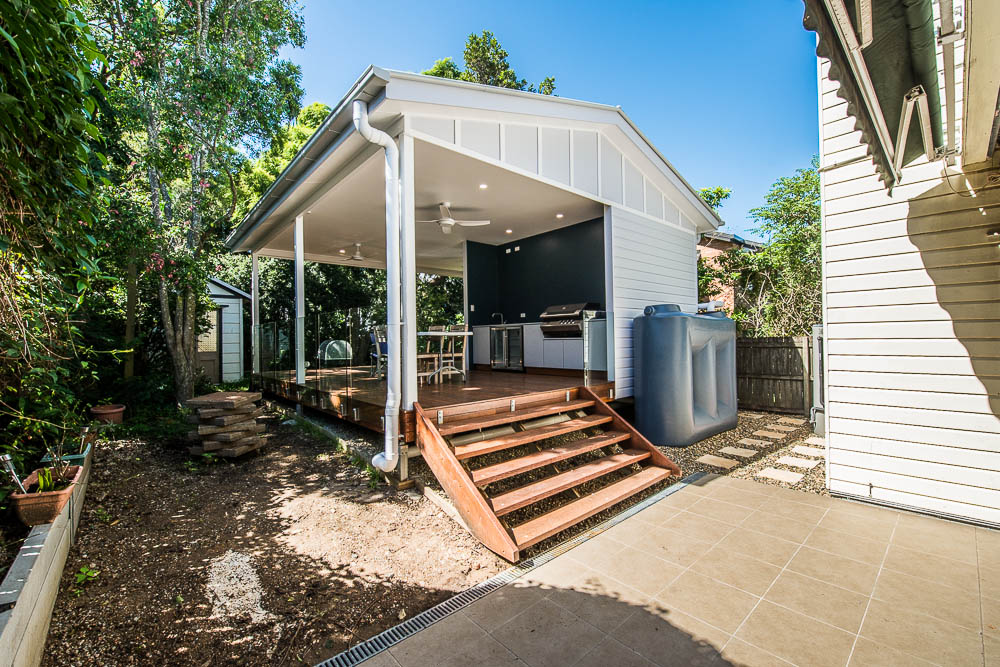
7 Lincoln St – Latemore Design -6
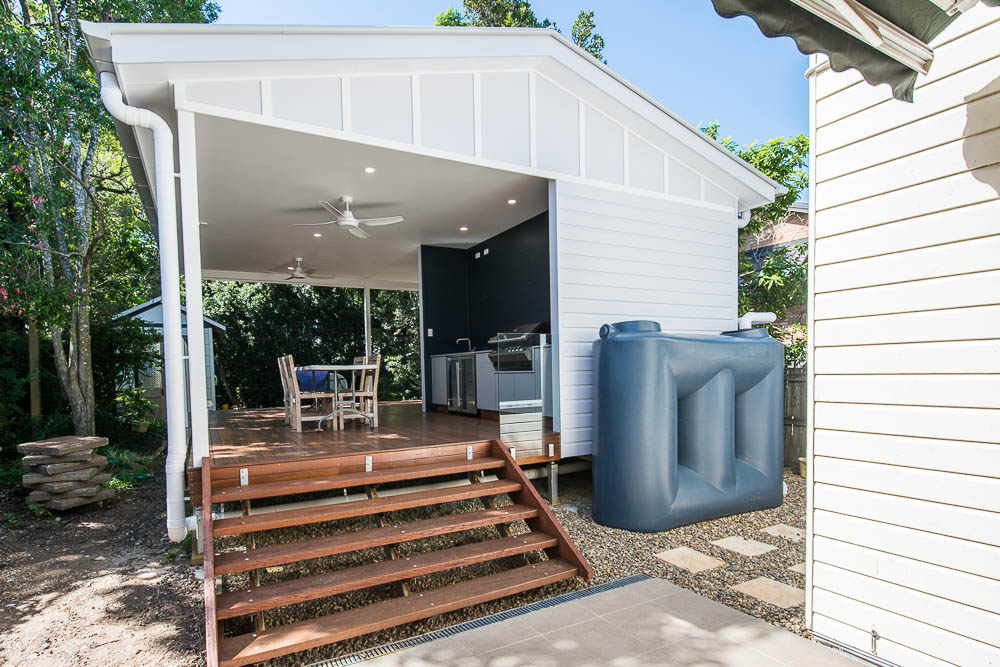
7 Lincoln St – Latemore Design -10
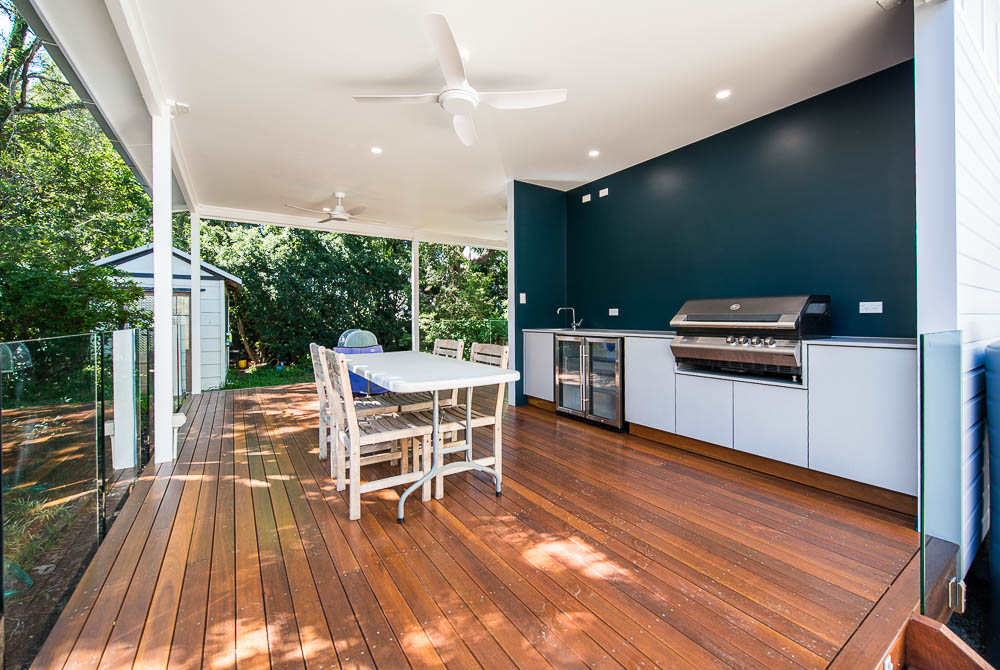
7 Lincoln St – Latemore Design -22
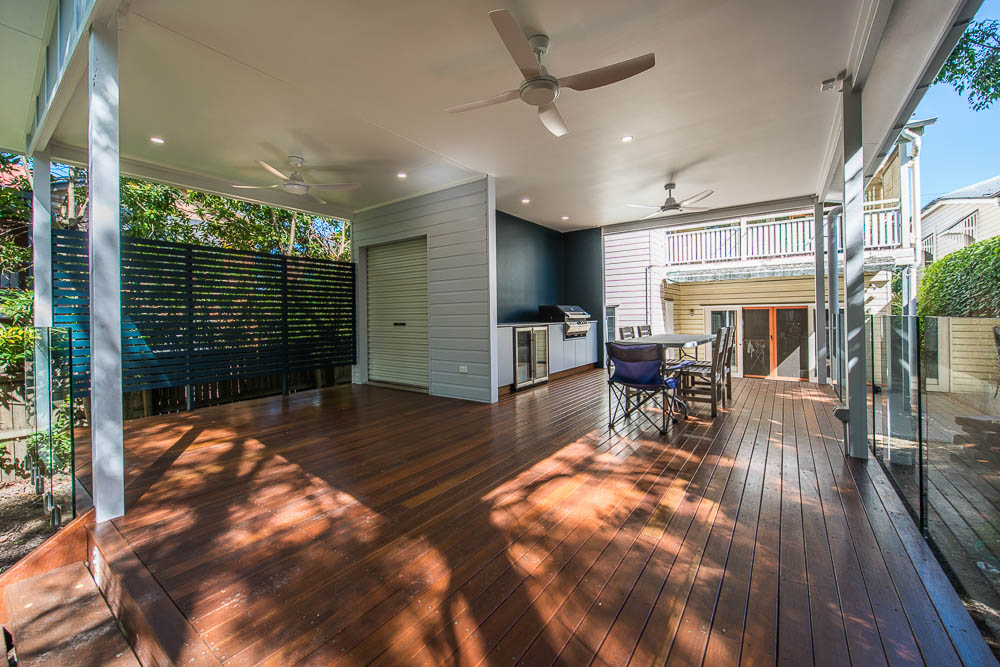
7 Lincoln St – Latemore Design -64
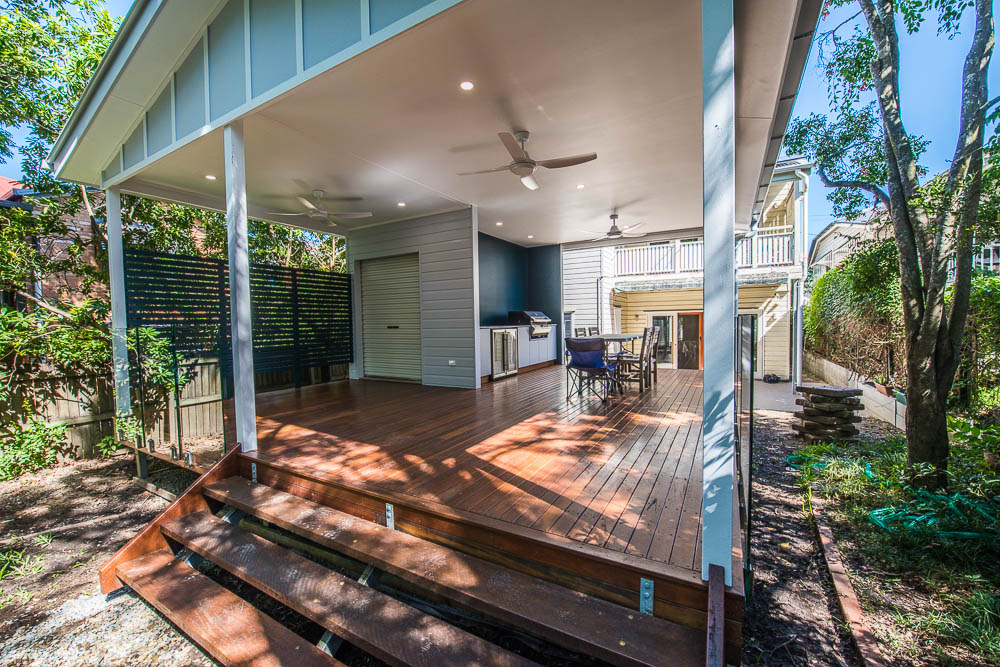
7 Lincoln St – Latemore Design -25
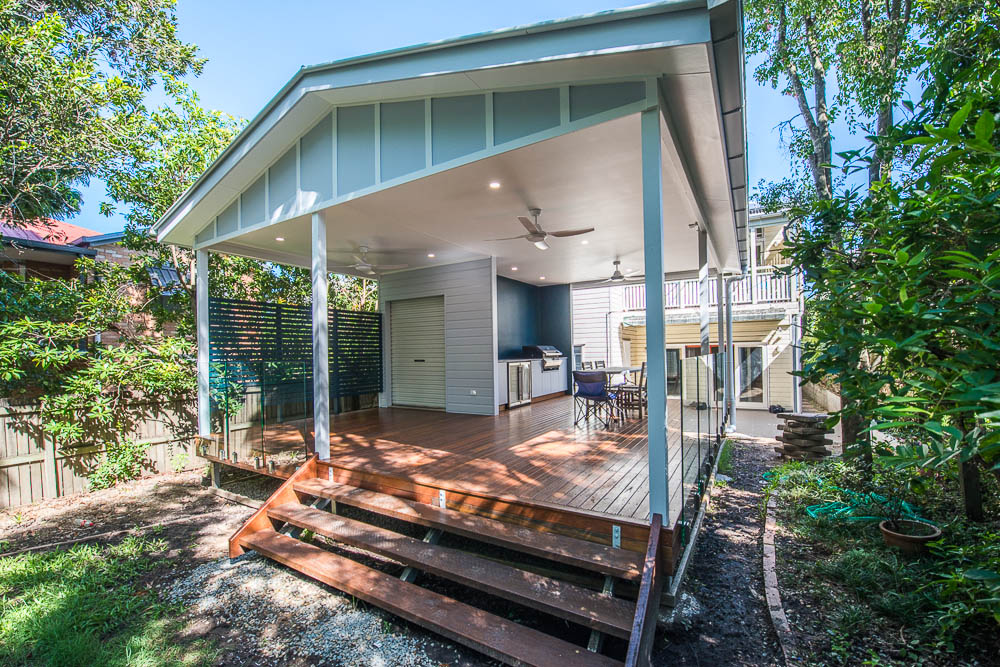
7 Lincoln St – Latemore Design -27
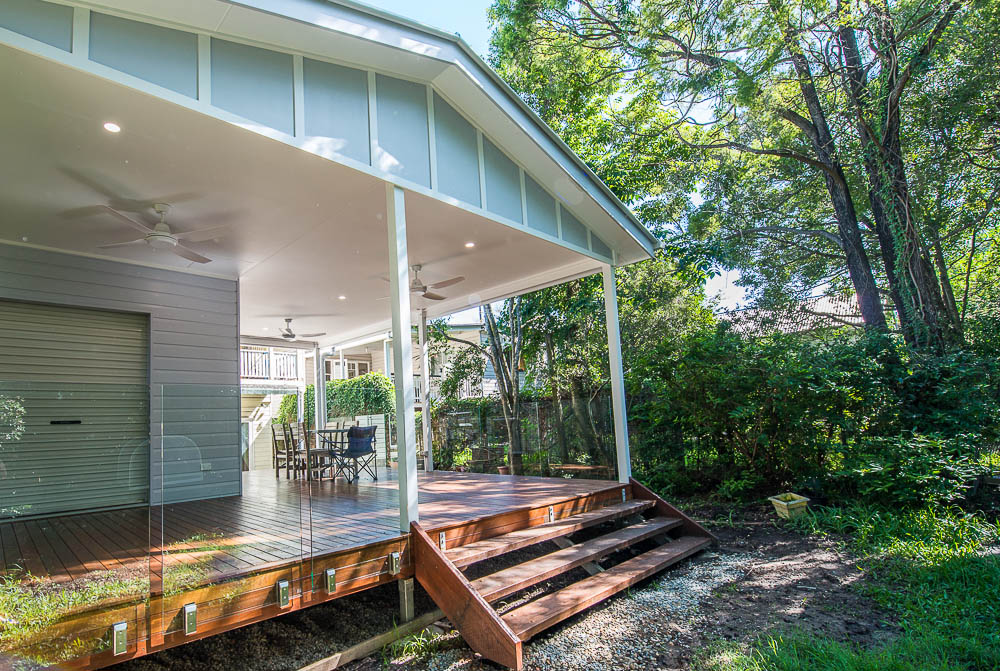
7 Lincoln St – Latemore Design -29
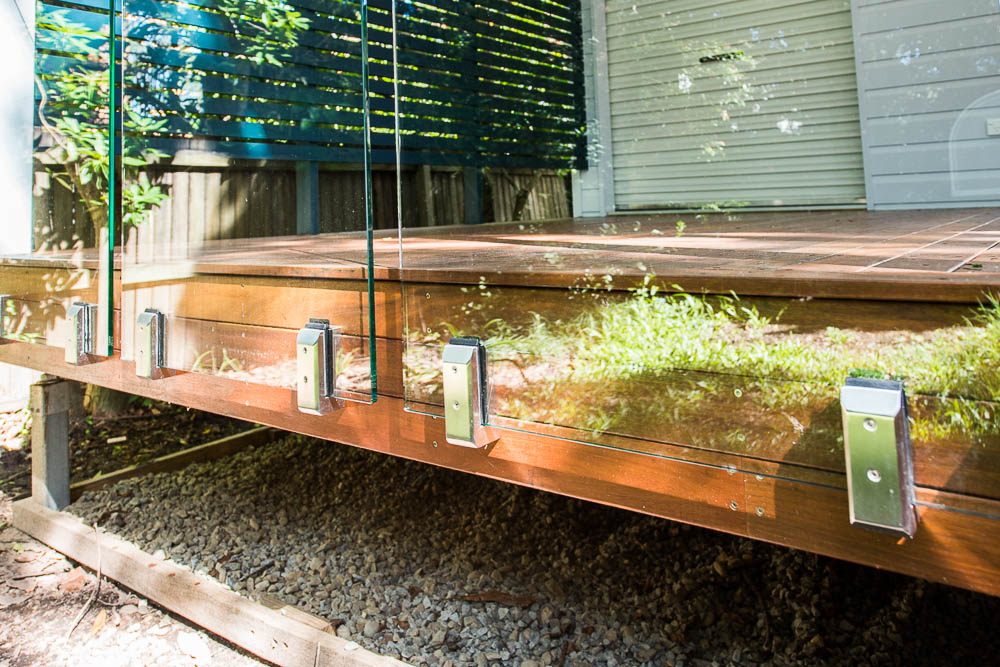
7 Lincoln St – Latemore Design -42
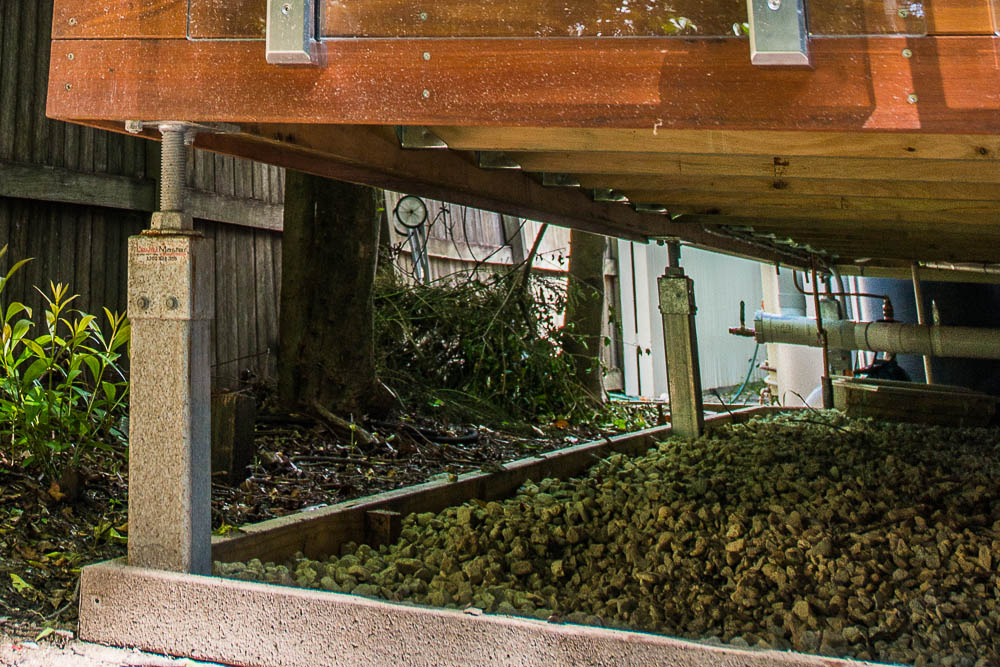
7 Lincoln St – Latemore Design -66
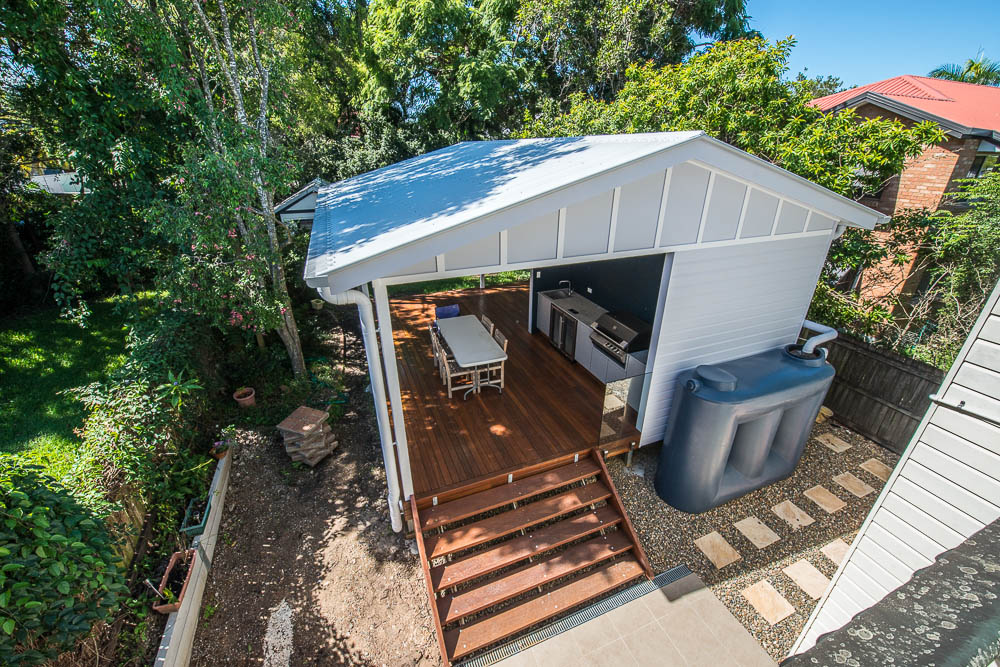
Taylor Gazebo
Need entertainment space? Don’t really want to modify the house? How about a separate gazebo?
The Taylor Gazebo is a cost effective way to achieve a lot of useful entertainment space. In its first run, it performed brilliantly apparently during a very wet Easter, by keeping everyone dry and outdoors while food & drink was easily supplied.
We chose an elevated structure on LevelMaster posts, with minimal concrete. This avoided costly pumping of concrete around the house for a slab which would be most people’s first thought.
The gazebo’s roof shape of a gable was chosen to allow a doubling of the PV solar cells on the property. This also allowed it to have feature battens on the gable to match the house.
A fully waterproof kitchen unit has been installed with all that is needed for a full event. The fridge is even lockable. Behind the kitchen recess is a much needed storage room.
Early on during design, even though not required, in conjunction with the Taylors, glass balustrading was added. This looks elegant and prevents accidental slips onto the ground. It also neatly ‘defines’ the volume.
Team
Design – Peter + Kaylene
Documentation – Kaylene
Structural Engineer – AD Structure
Town Planners for advice – Brisbane Town Planning
Certifier – Building Approvals & Advice
Builder – Liona Constructions
Posts – LevelMaster
Photos – Jose Figlioli
Category
Residential Pavilions


