LiftRenoExtension03 DA (1)
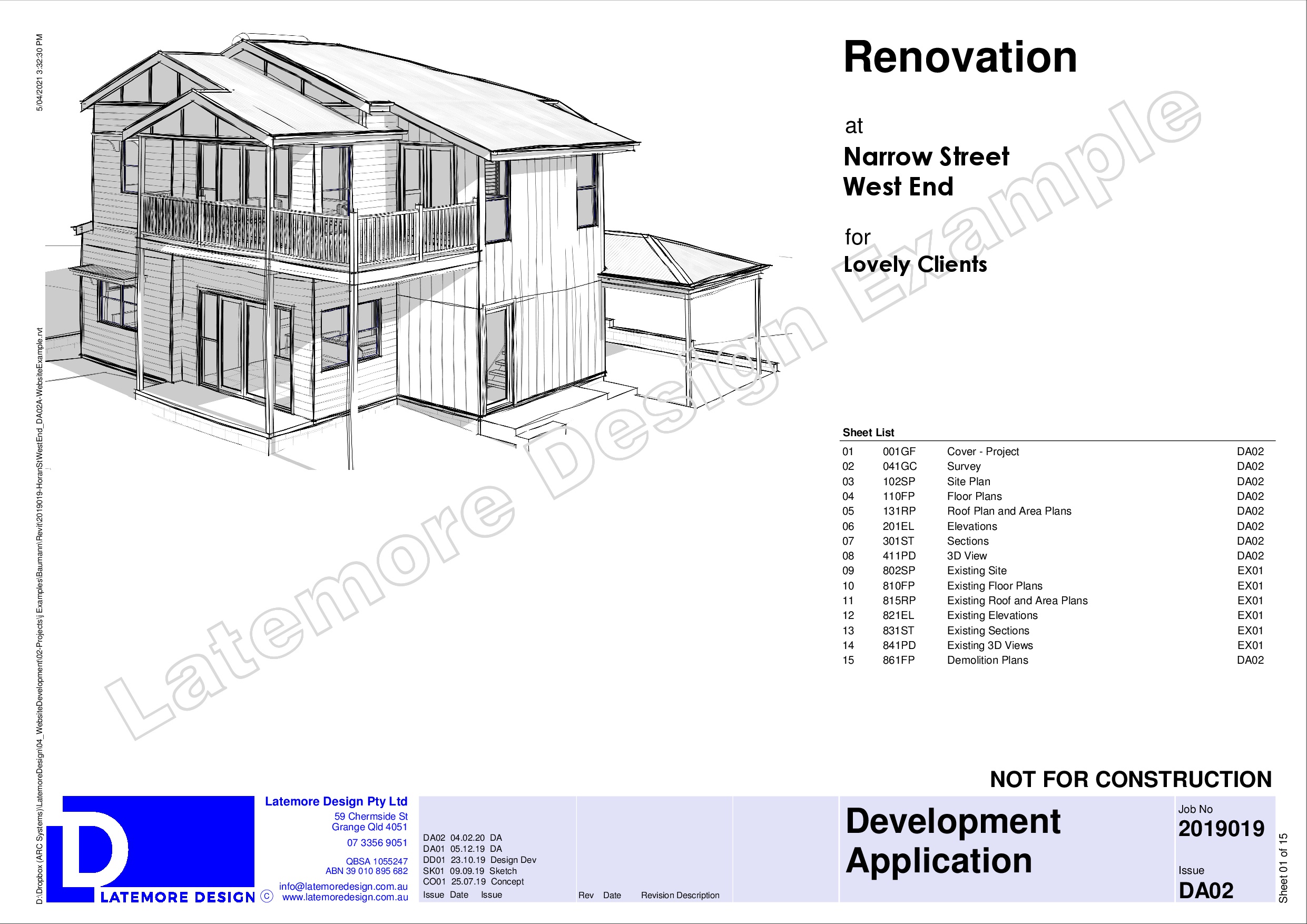
LiftRenoExtension03 DA (2)

LiftRenoExtension03 DA (3)
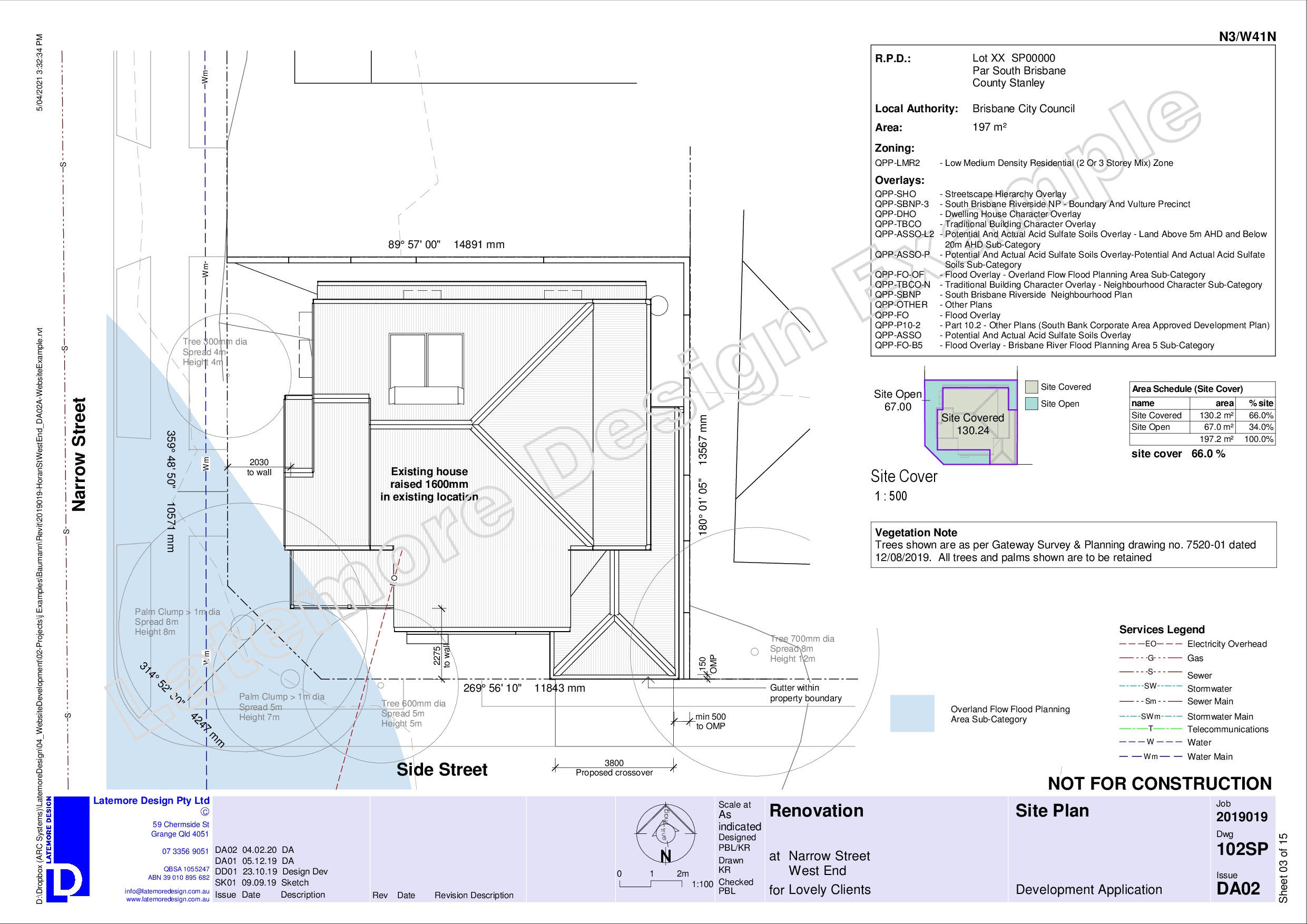
LiftRenoExtension03 DA (4)
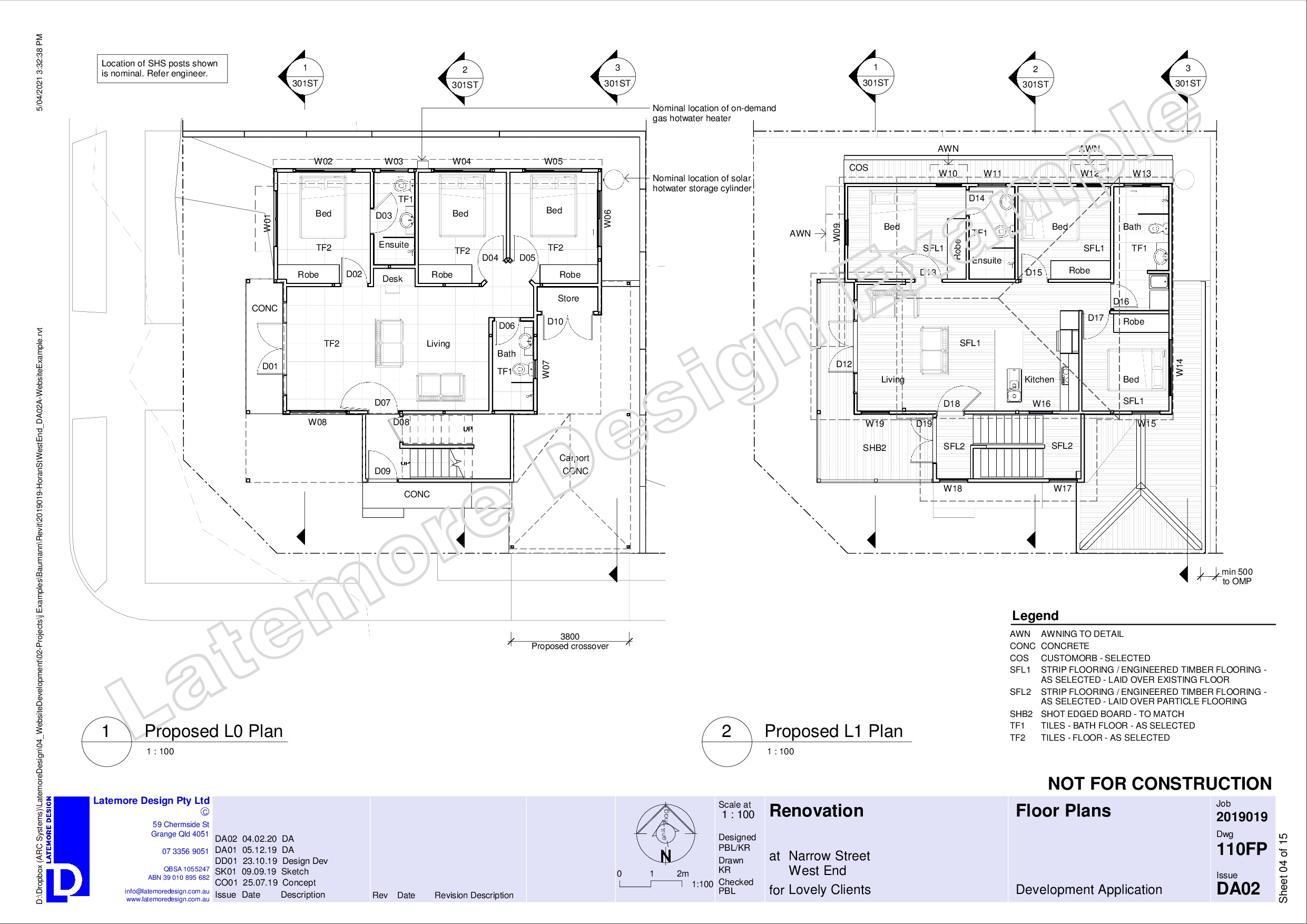
LiftRenoExtension03 DA (5)

LiftRenoExtension03 DA (6)
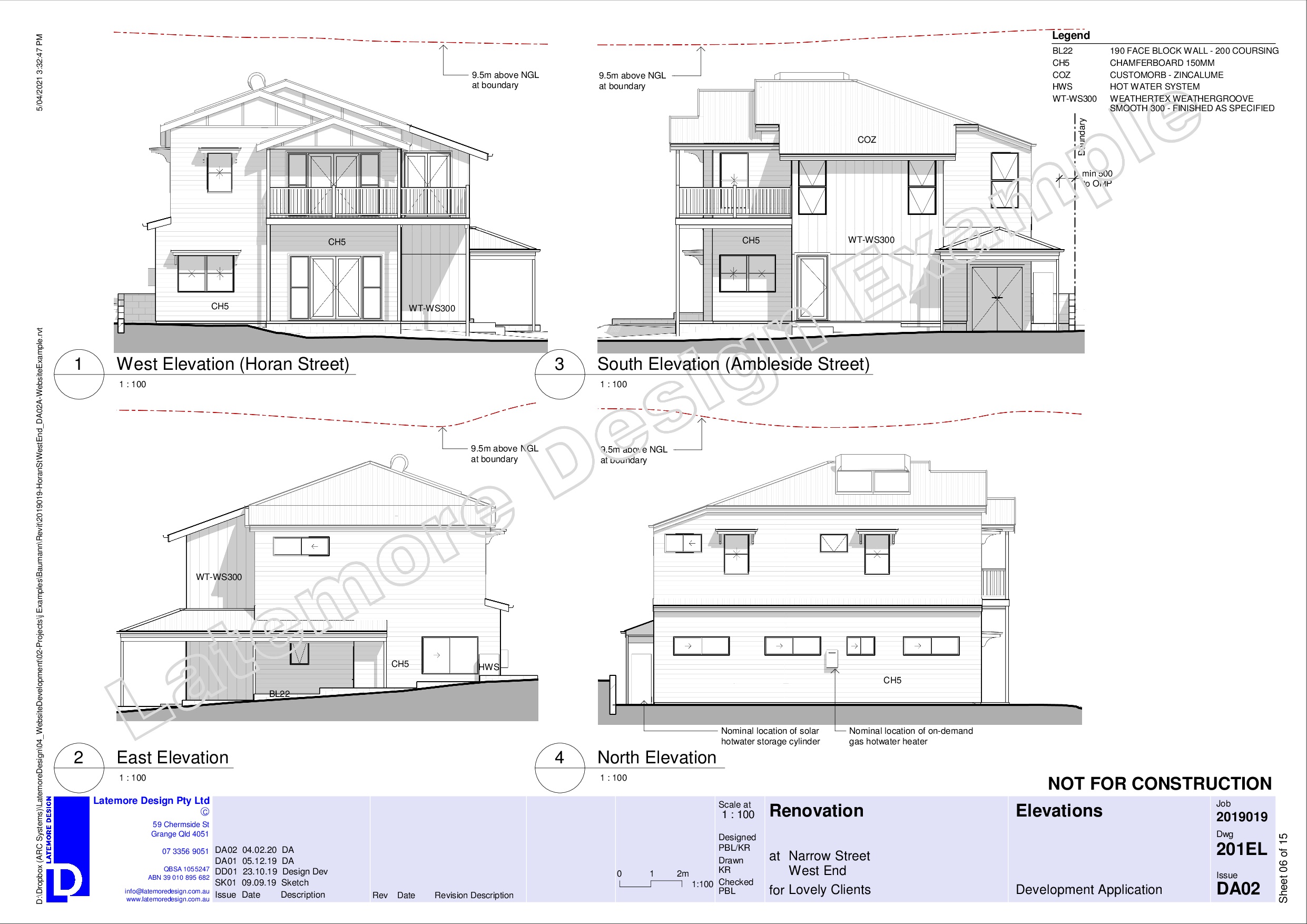
LiftRenoExtension03 DA (7)
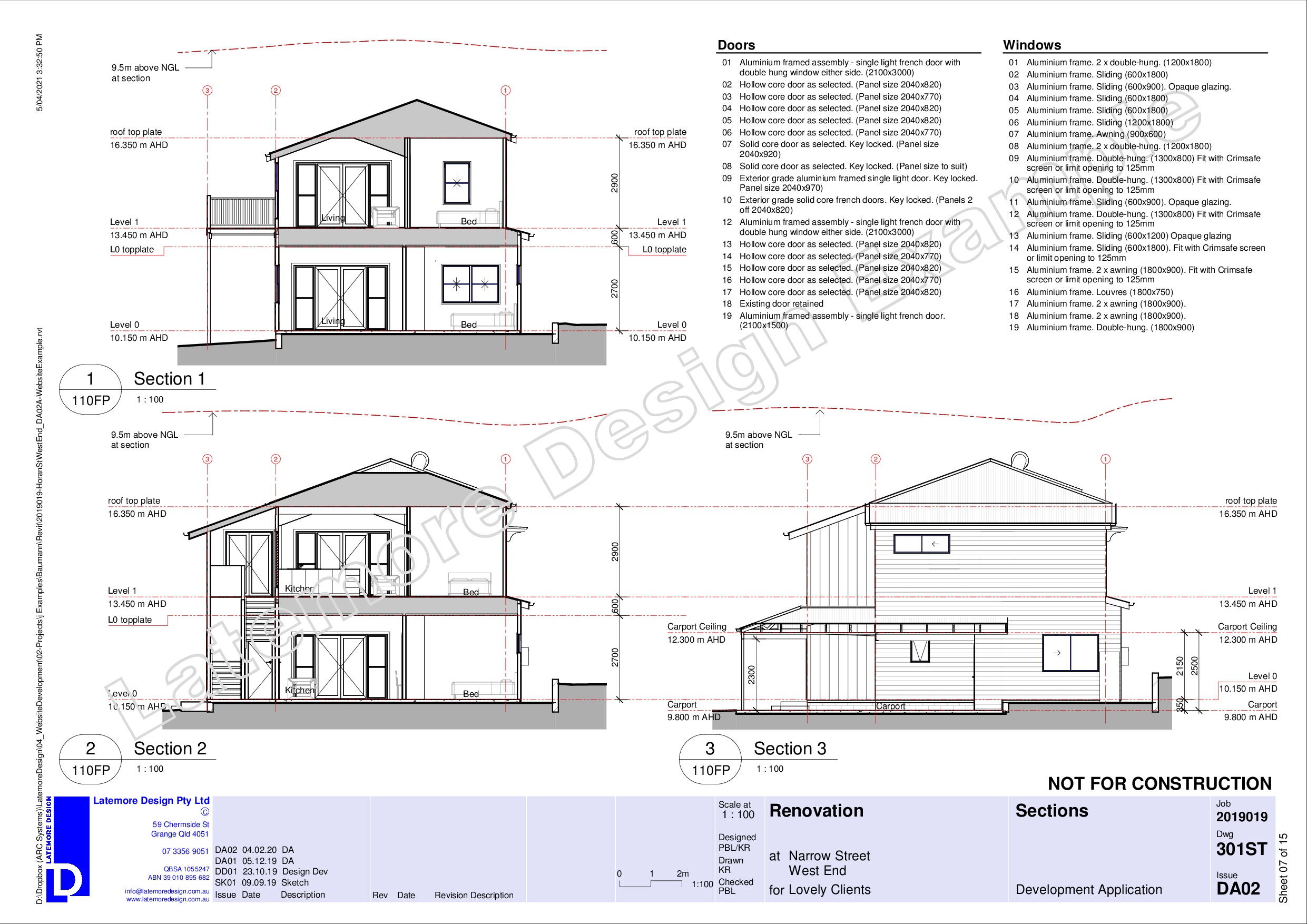
LiftRenoExtension03 DA (8)

LiftRenoExtension03 DA (9)
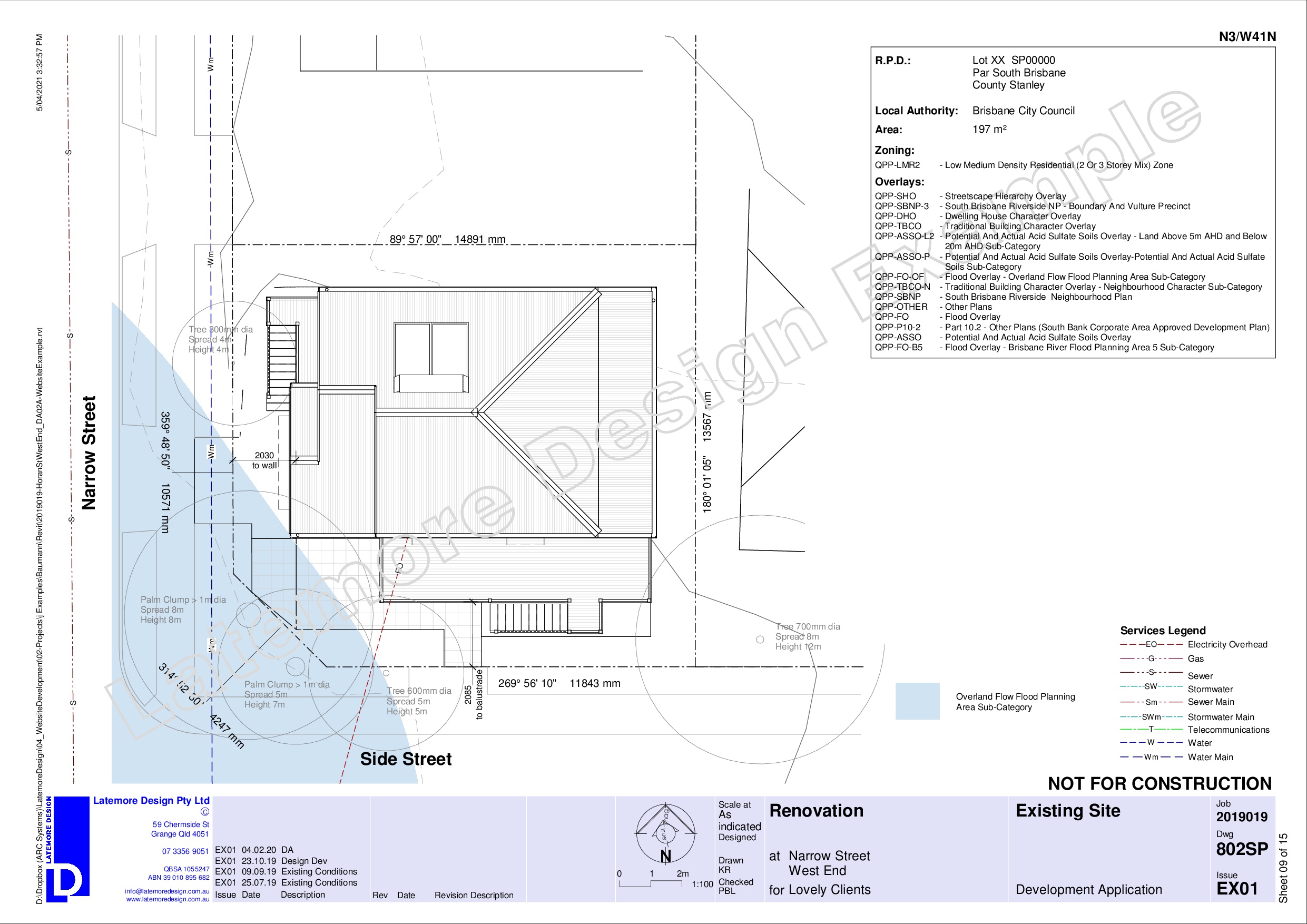
LiftRenoExtension03 DA (10)
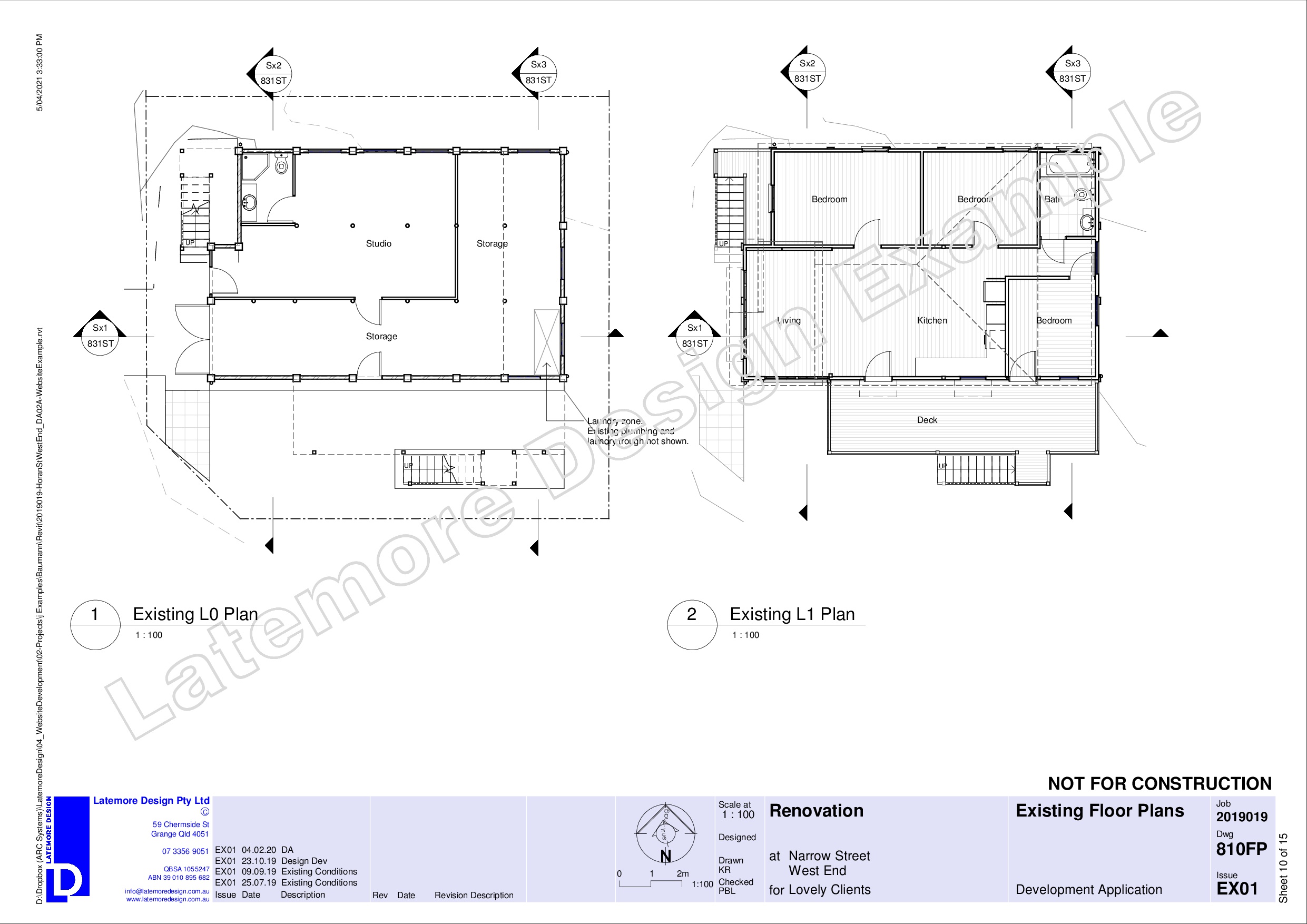
LiftRenoExtension03 DA (11)
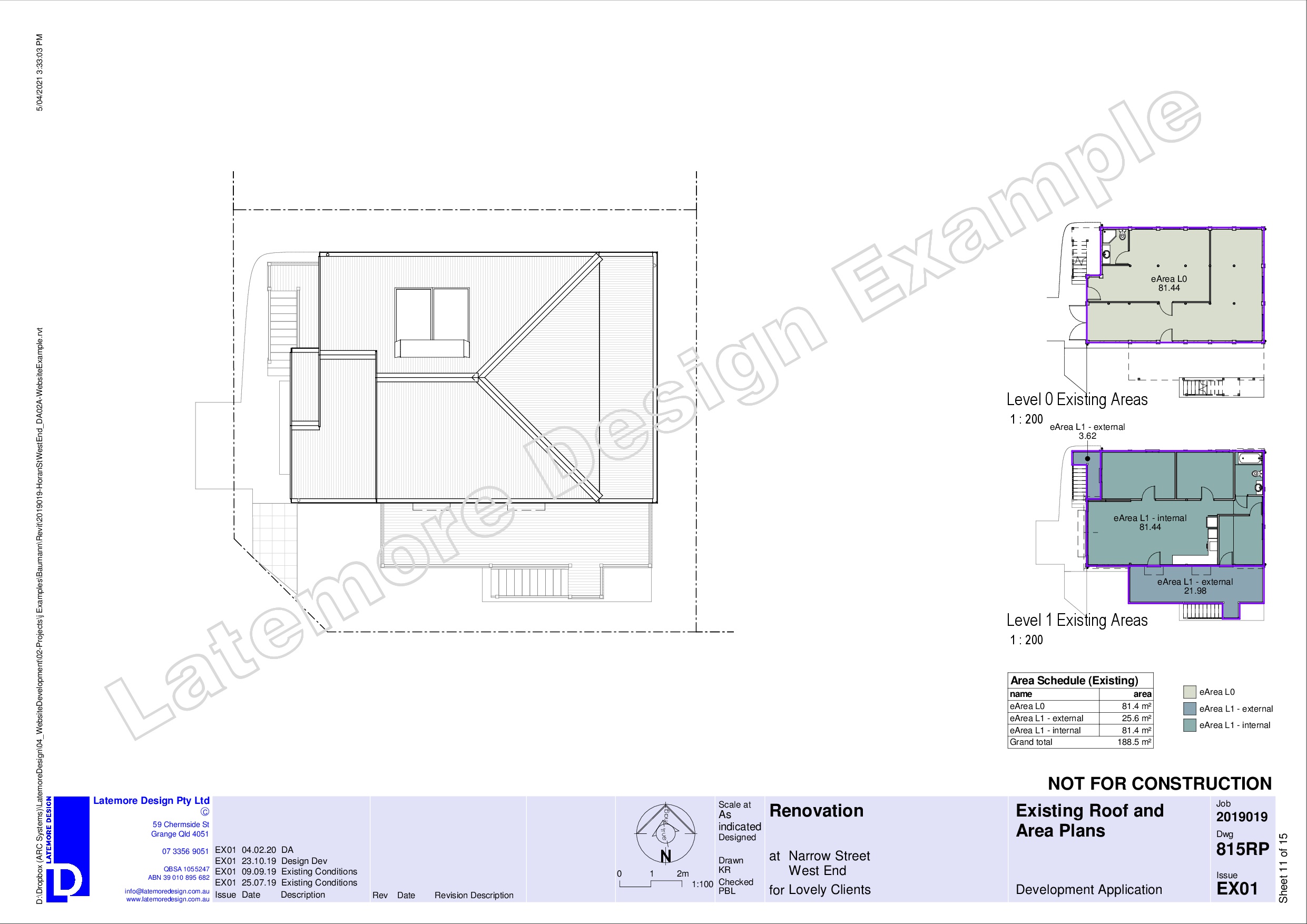
LiftRenoExtension03 DA (12)

LiftRenoExtension03 DA (13)
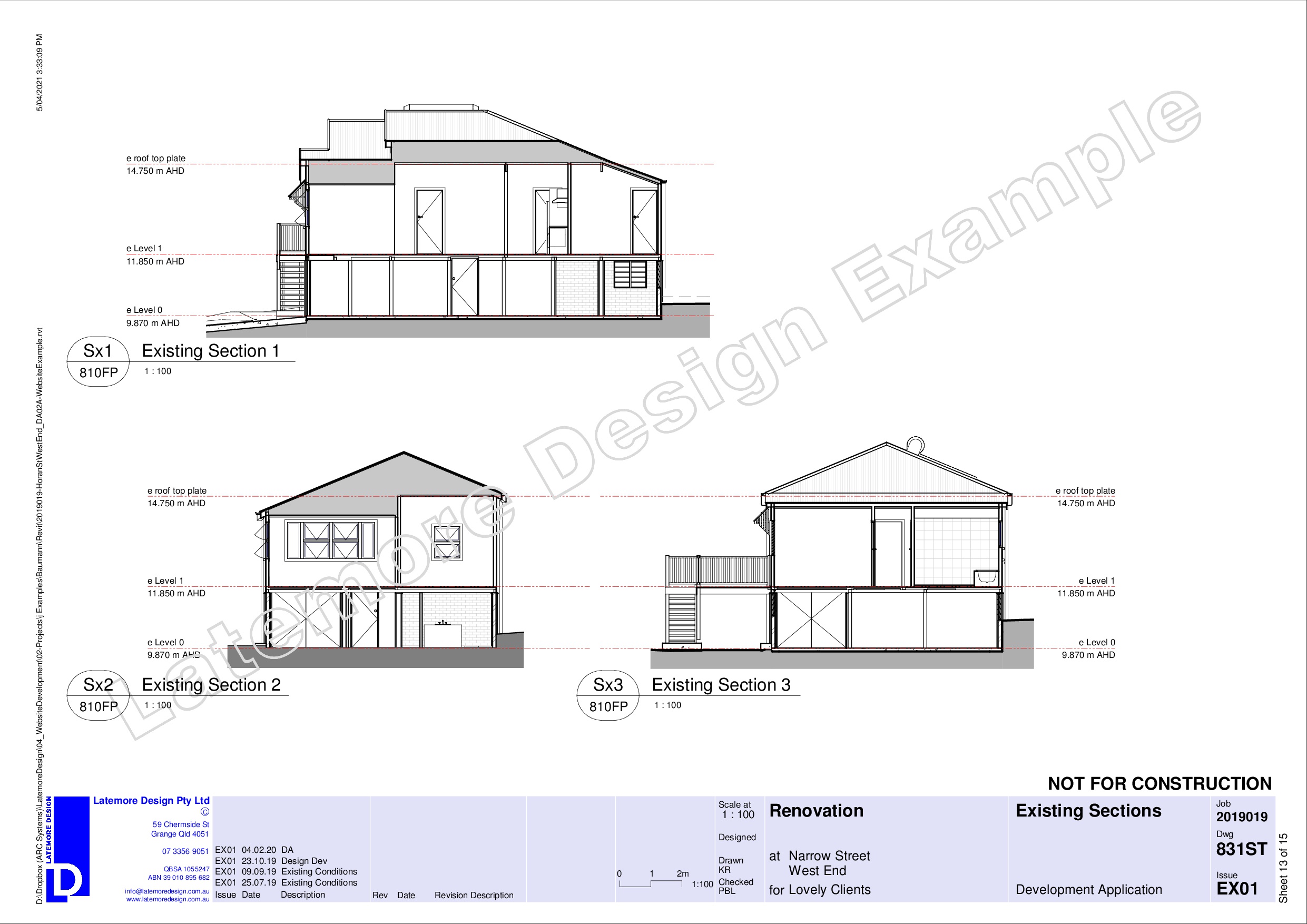
LiftRenoExtension03 DA (14)
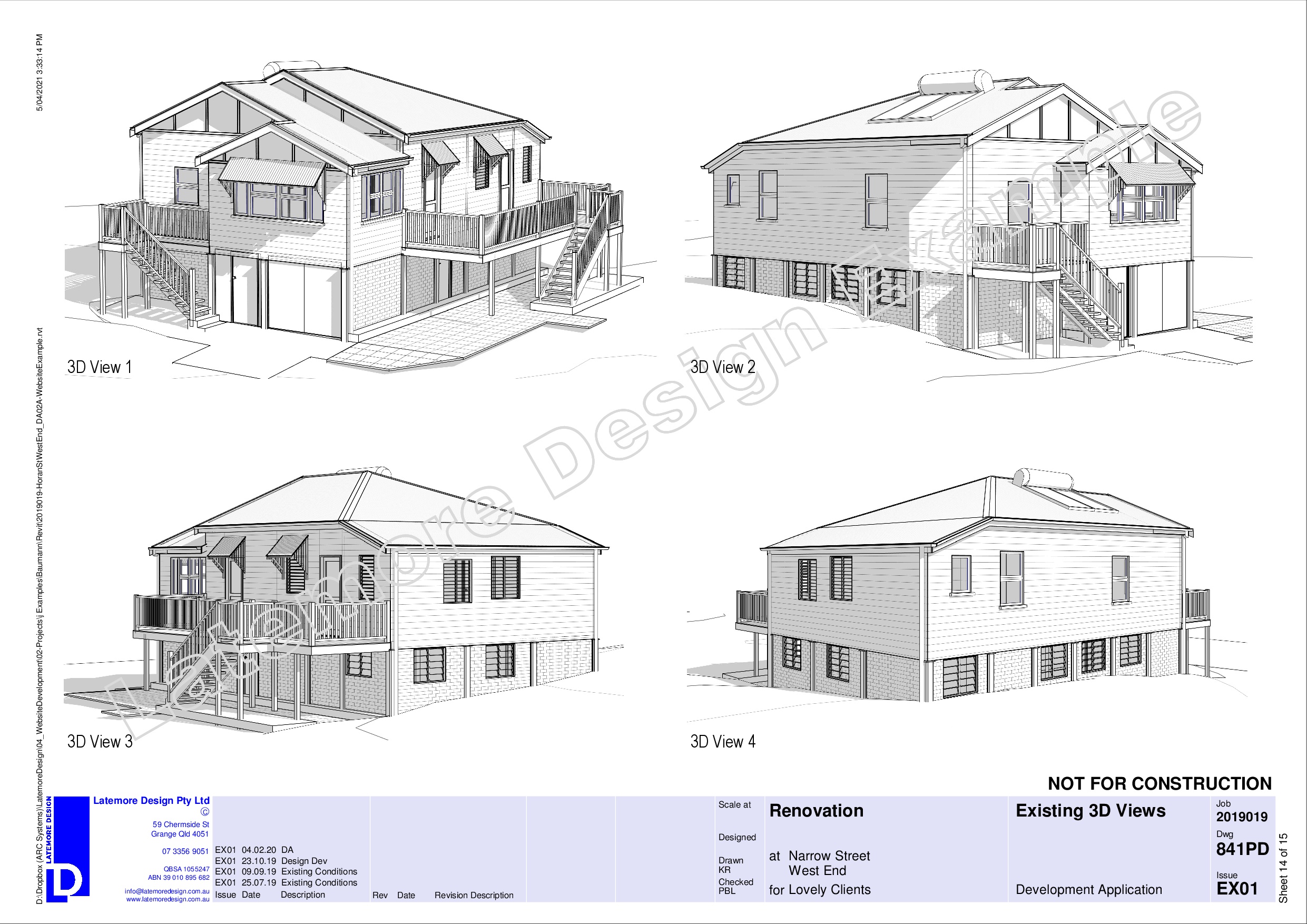
LiftRenoExtension03 DA (15)
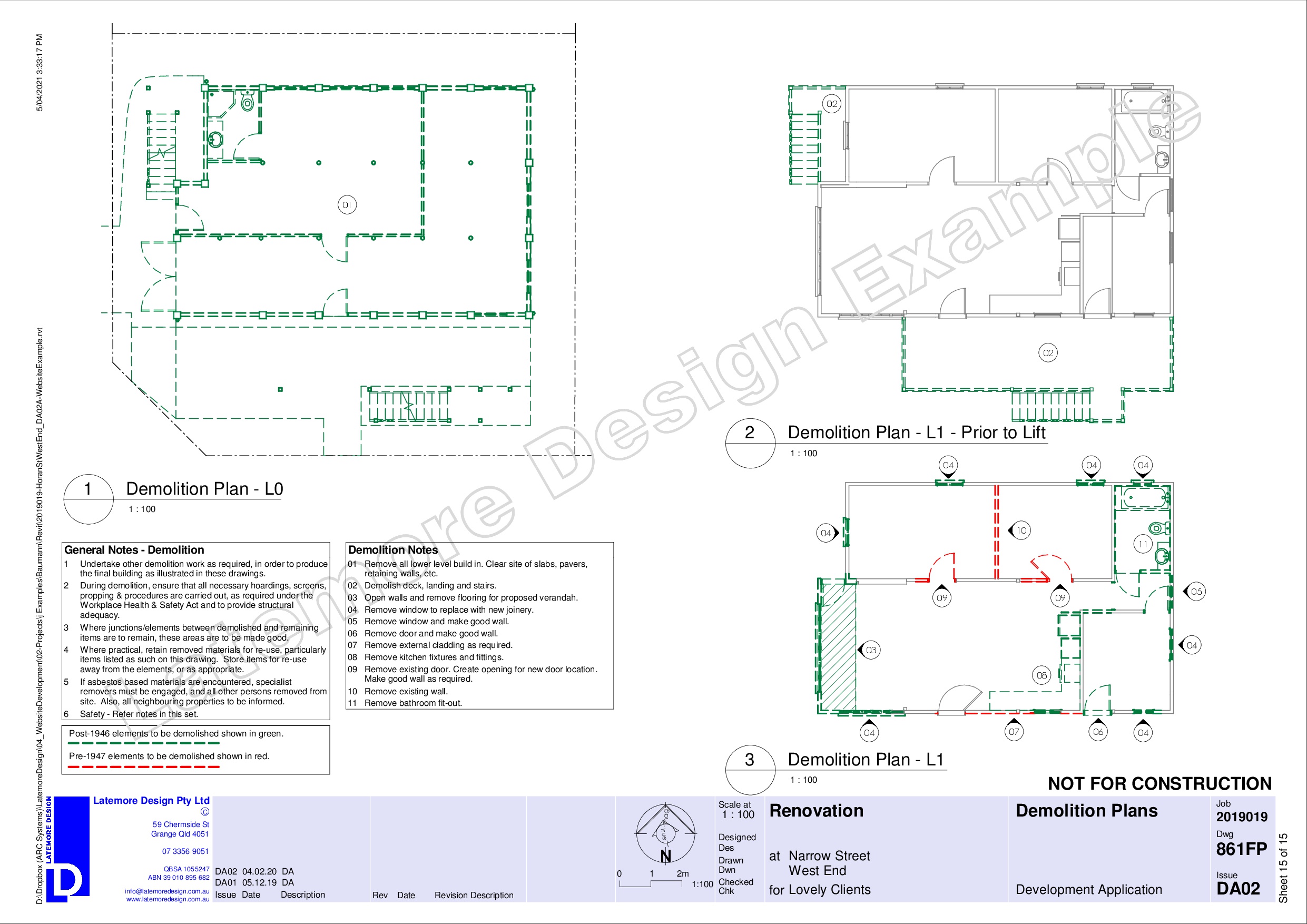
Lift Reno Extension 03 Example Development Application
For Photos of the finished project go here Baumann House
Documentation by Kaylene
Category
Examples


