25 Khartoum st. LR-4
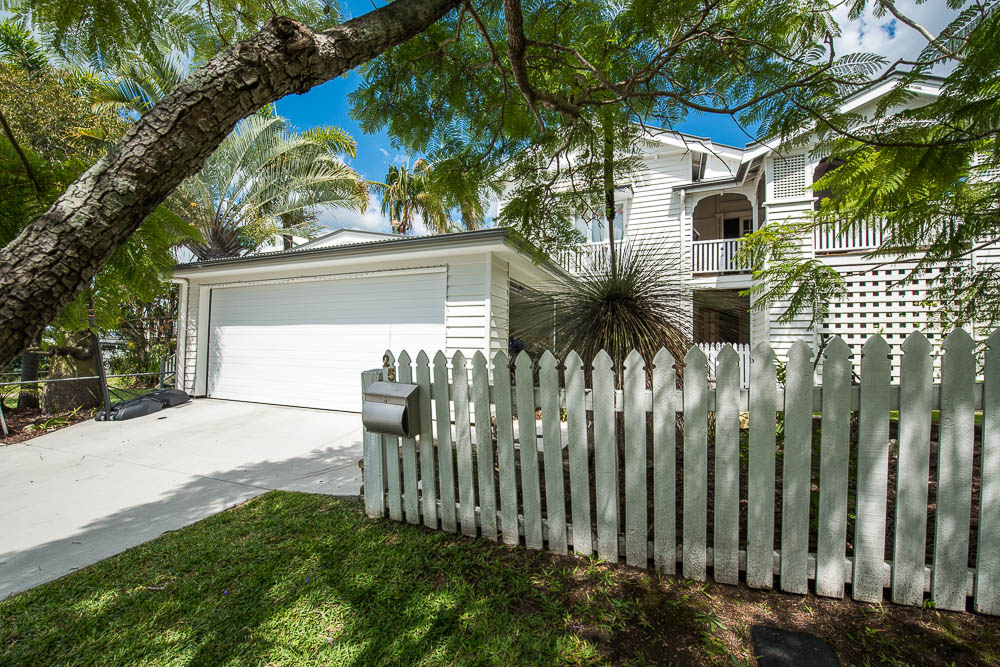
25 Khartoum st. LR-12
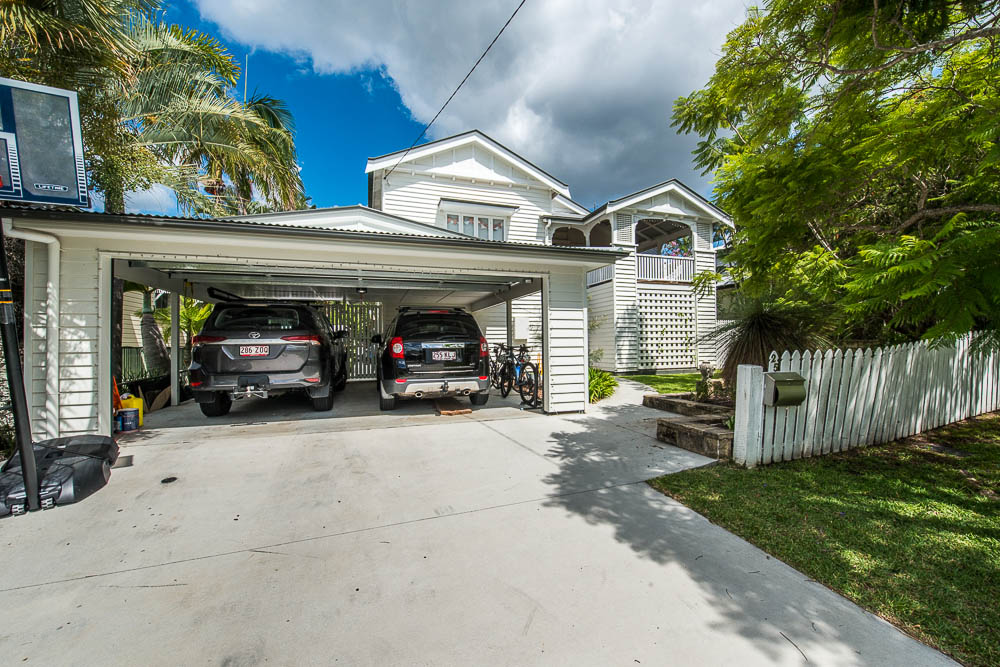
25 Khartoum st. LR-84
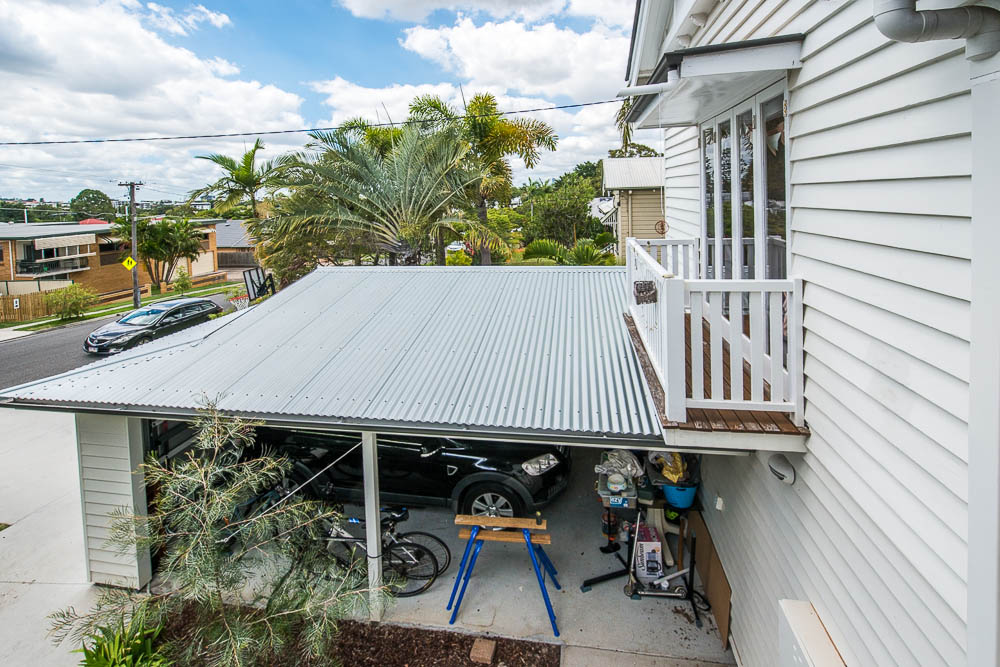
25 Khartoum st. LR-164
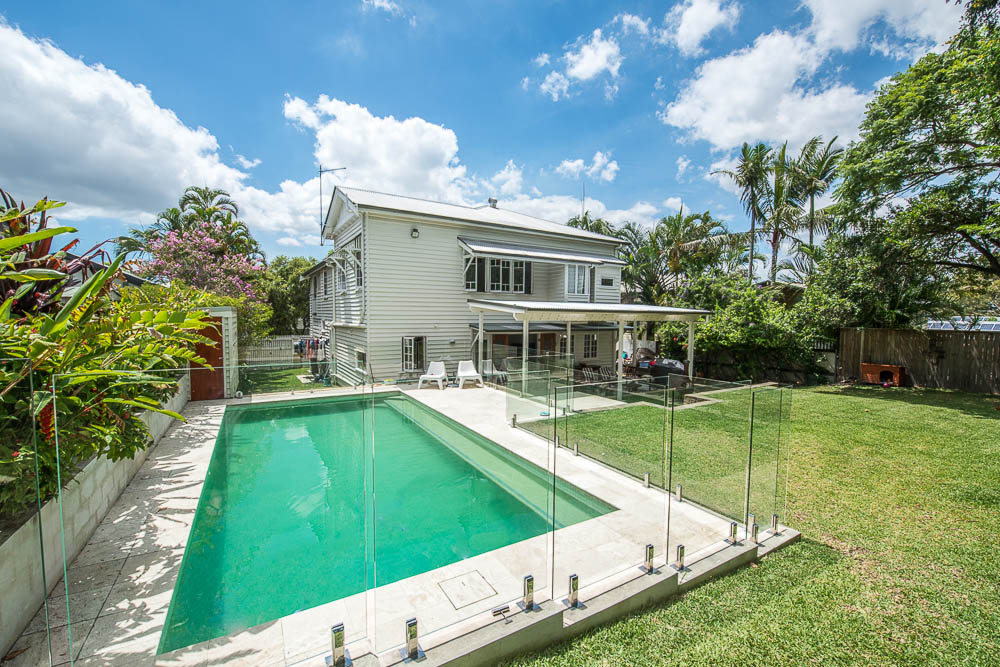
25 Khartoum st. LR-168
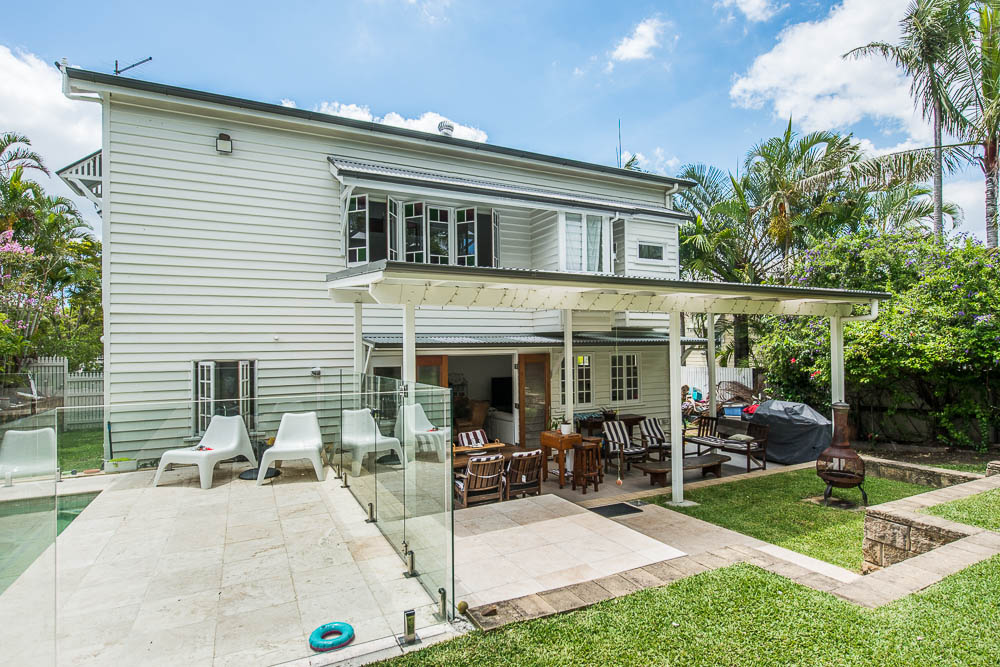
25 Khartoum st. LR-155
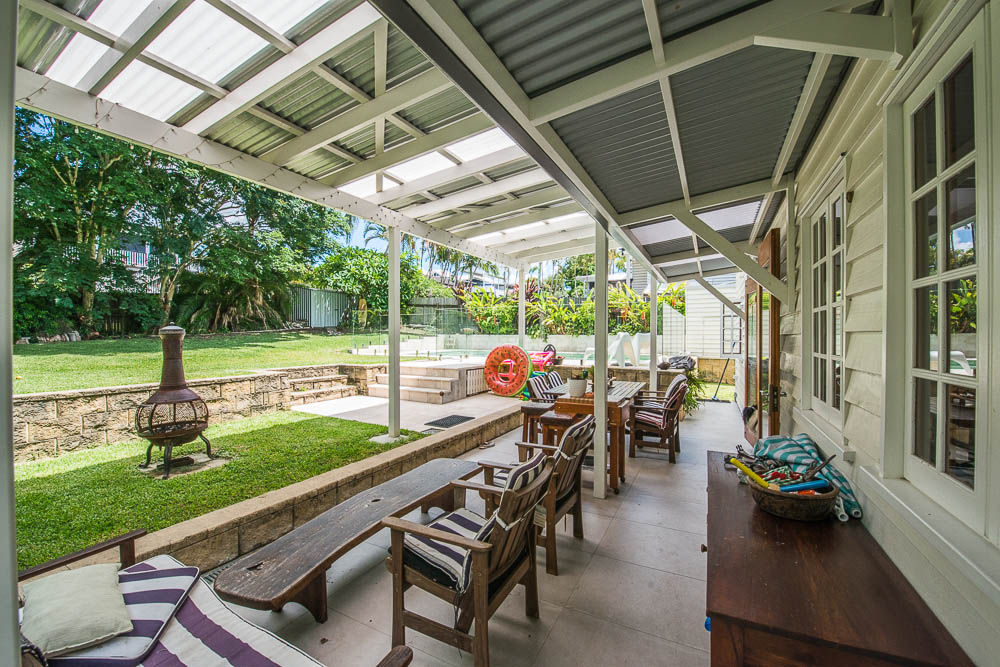
25 Khartoum st. LR-170
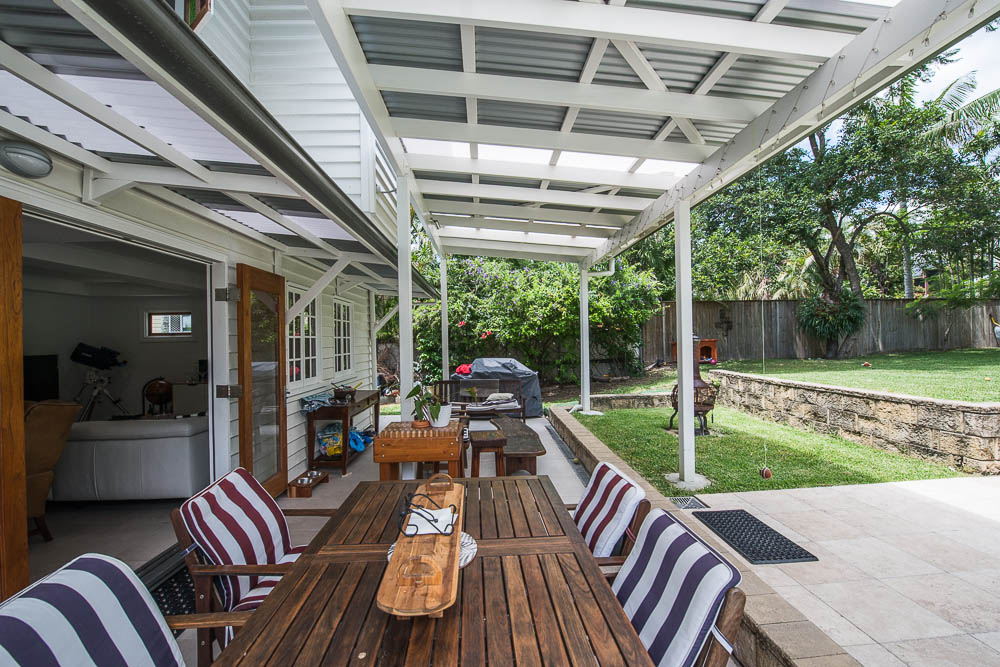
25 Khartoum st. LR-25
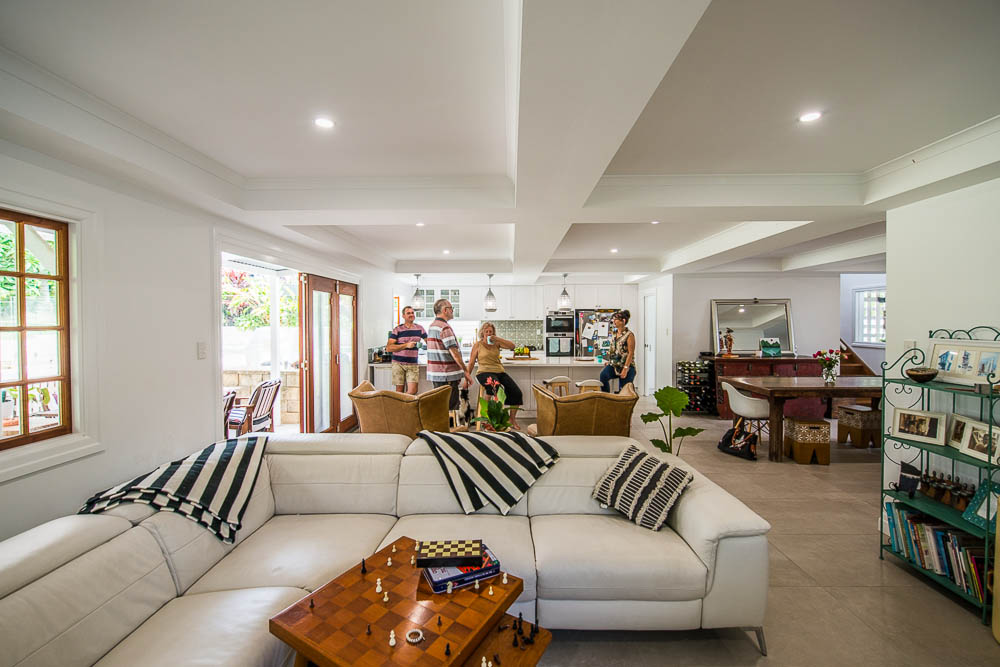
25 Khartoum st. LR-178
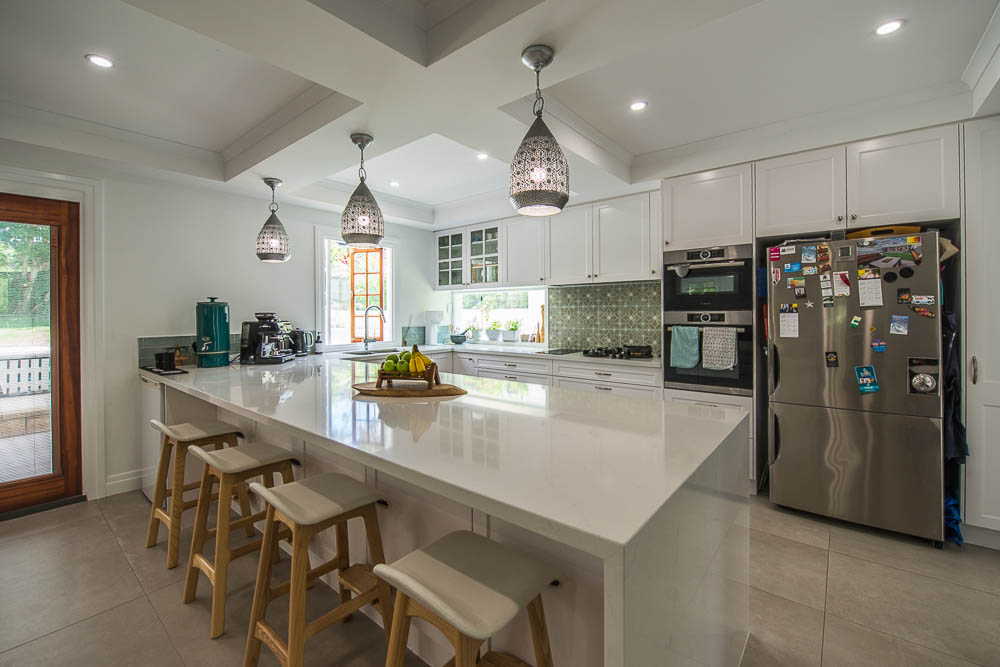
25 Khartoum st. LR-182
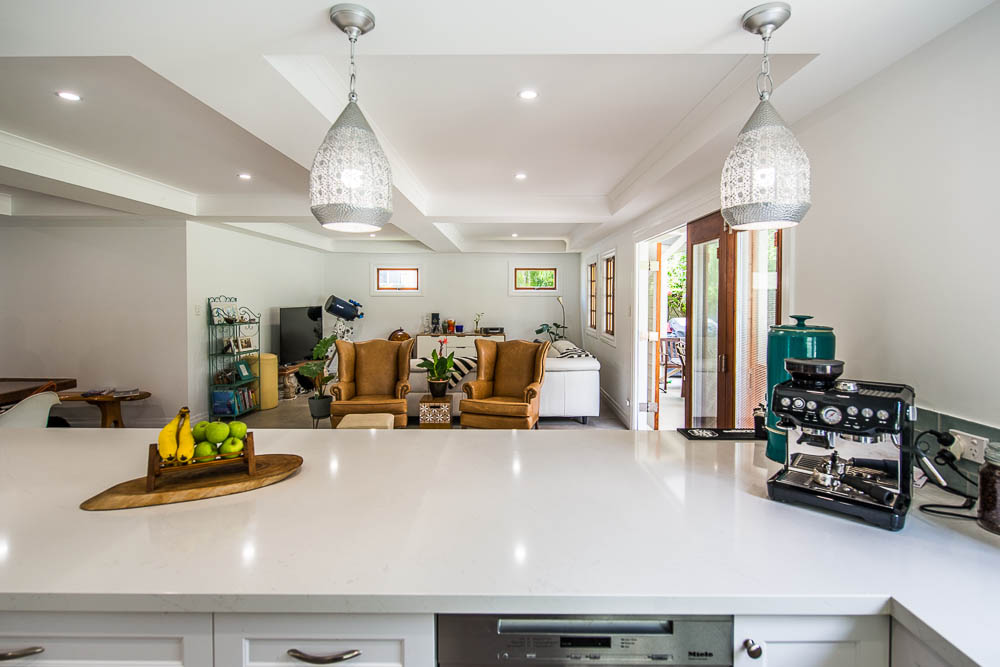
25 Khartoum st. LR-69
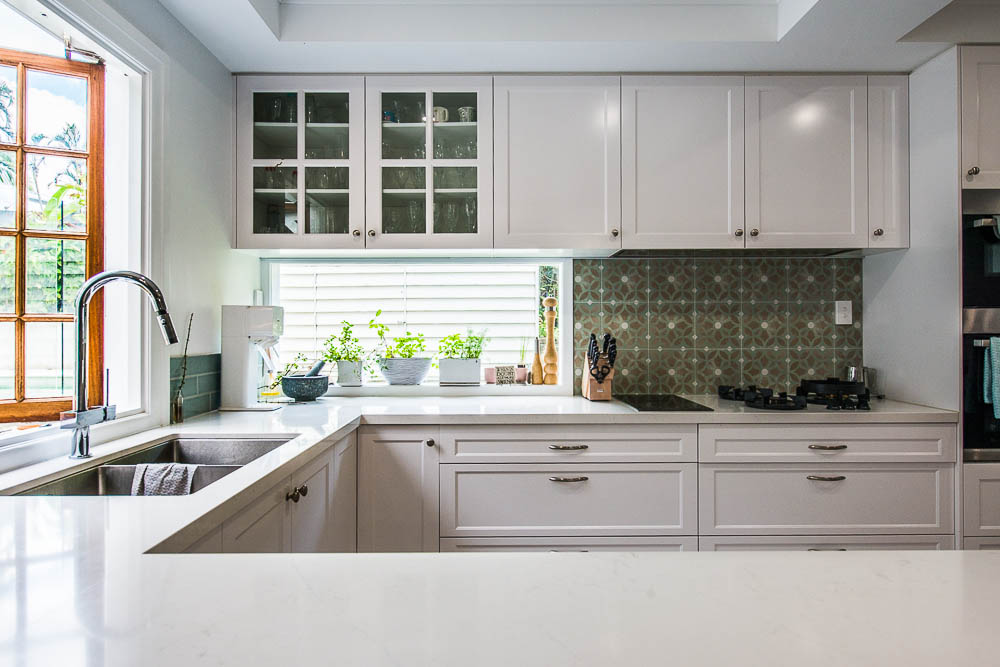
25 Khartoum st. LR-55
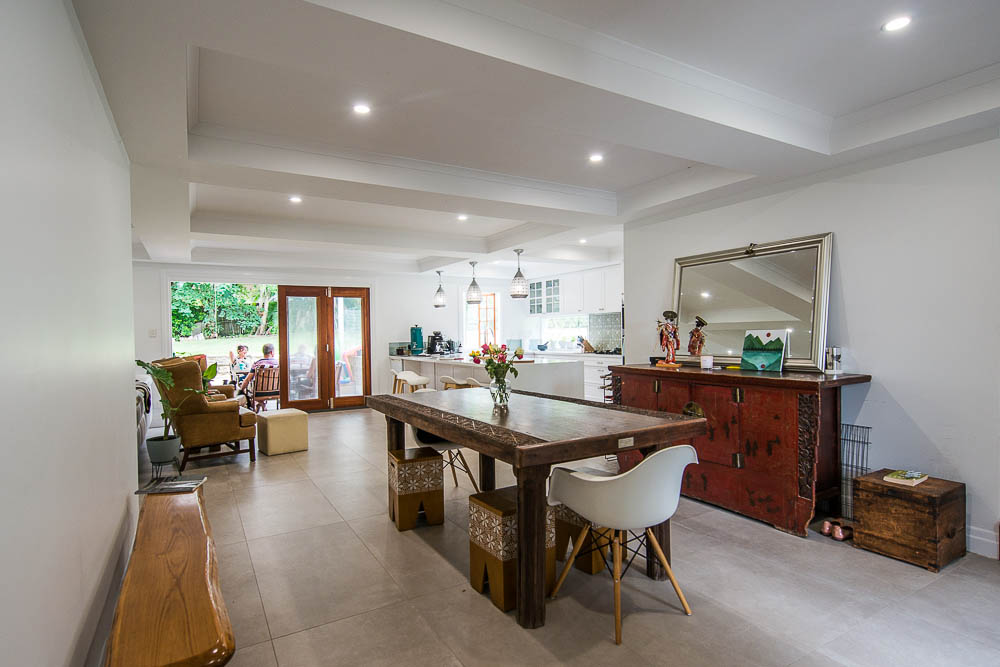
25 Khartoum st. LR-46
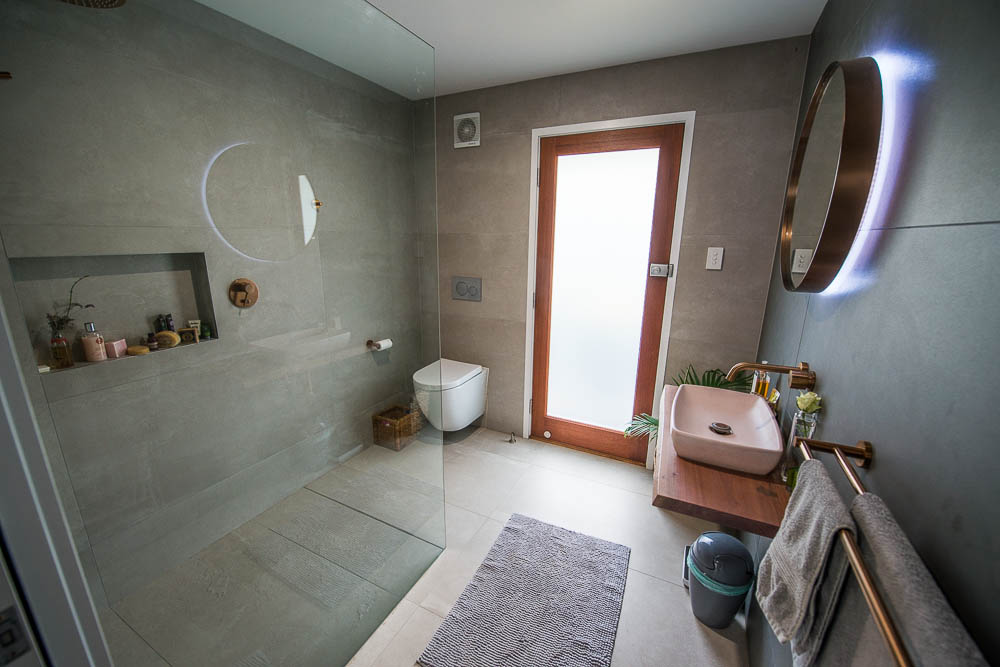
25 Khartoum st. LR-78
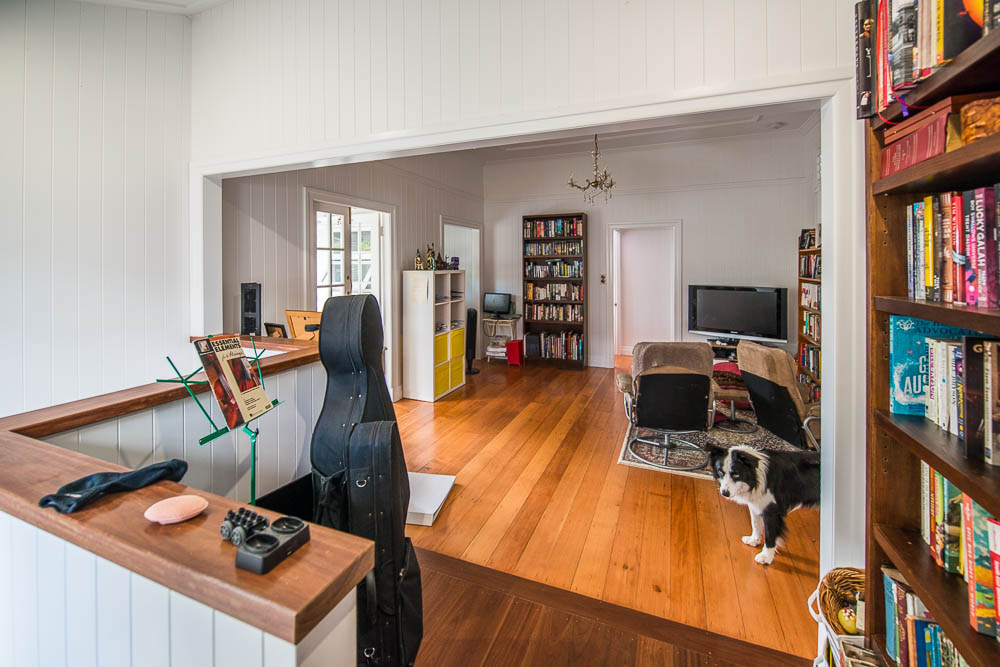
25 Khartoum st. LR-125
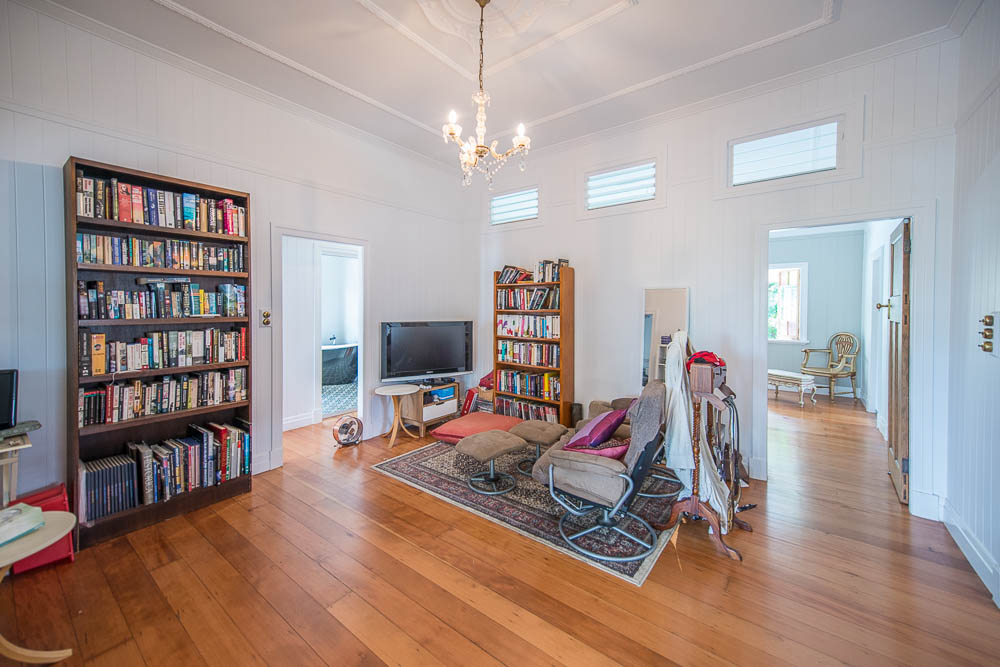
25 Khartoum st. LR-80

25 Khartoum st. LR-87
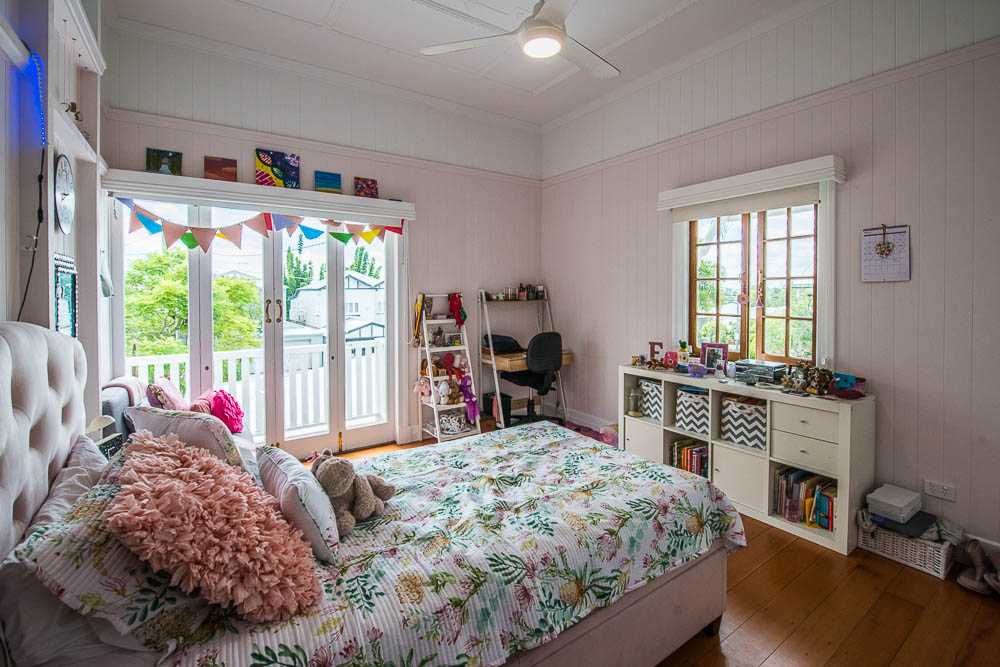
25 Khartoum st. LR-97
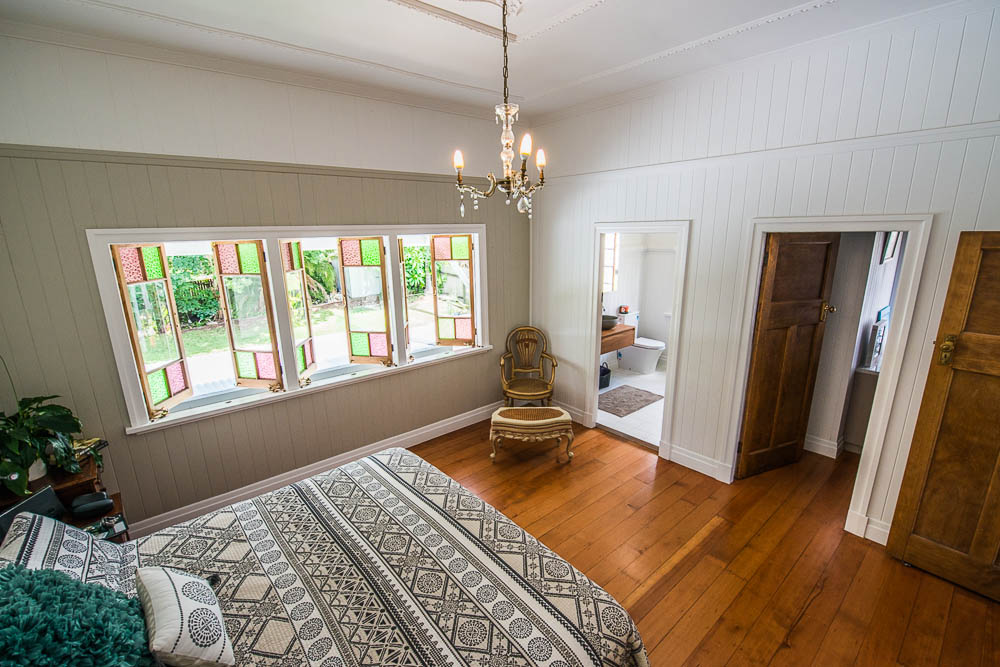
25 Khartoum st. LR-98
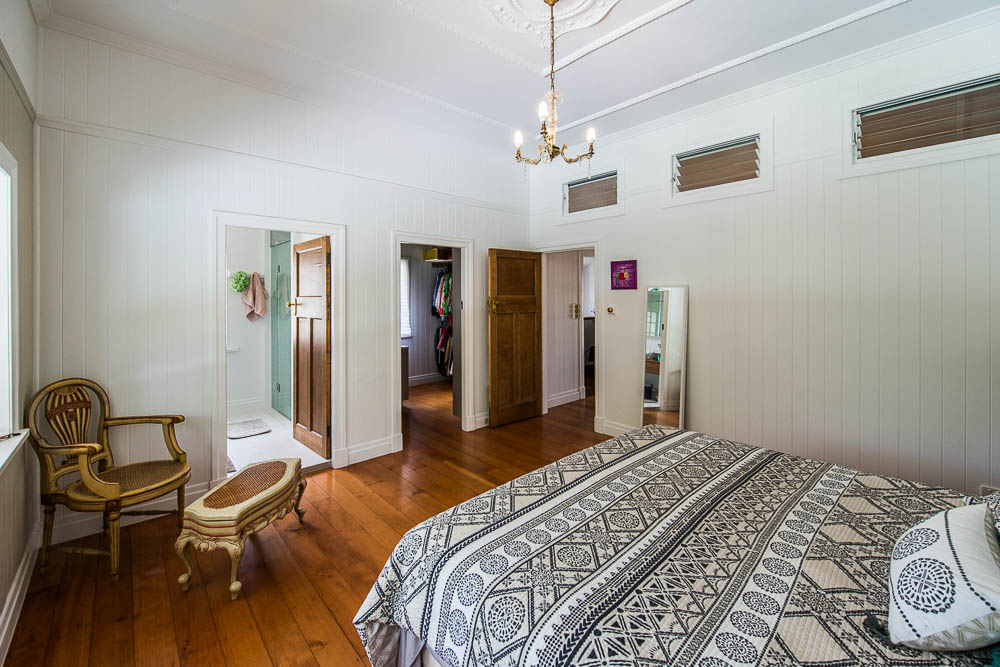
25 Khartoum st. LR-105
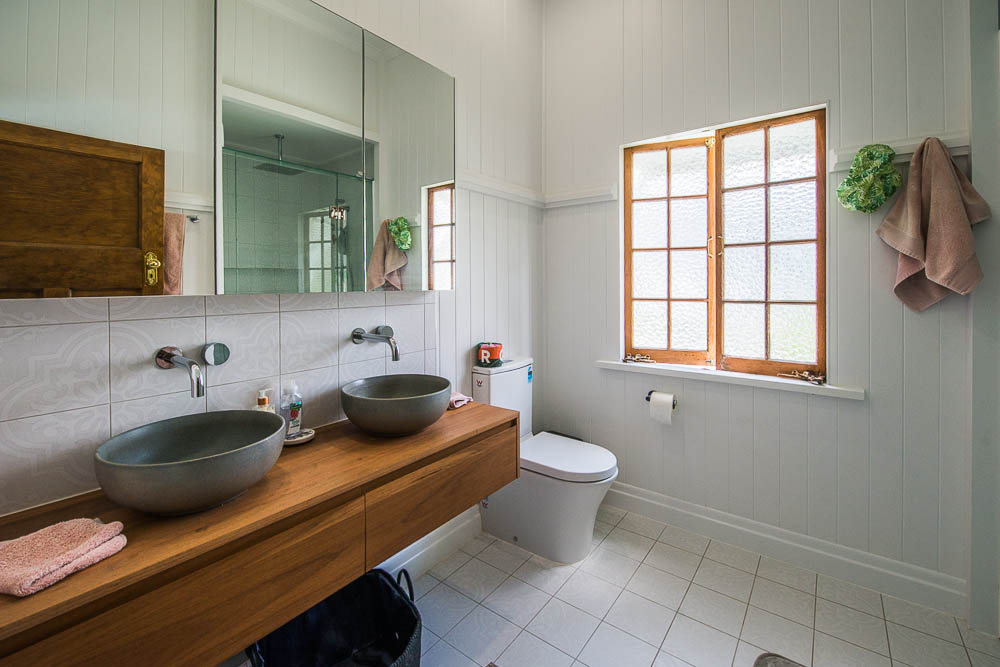
25 Khartoum st. LR-113
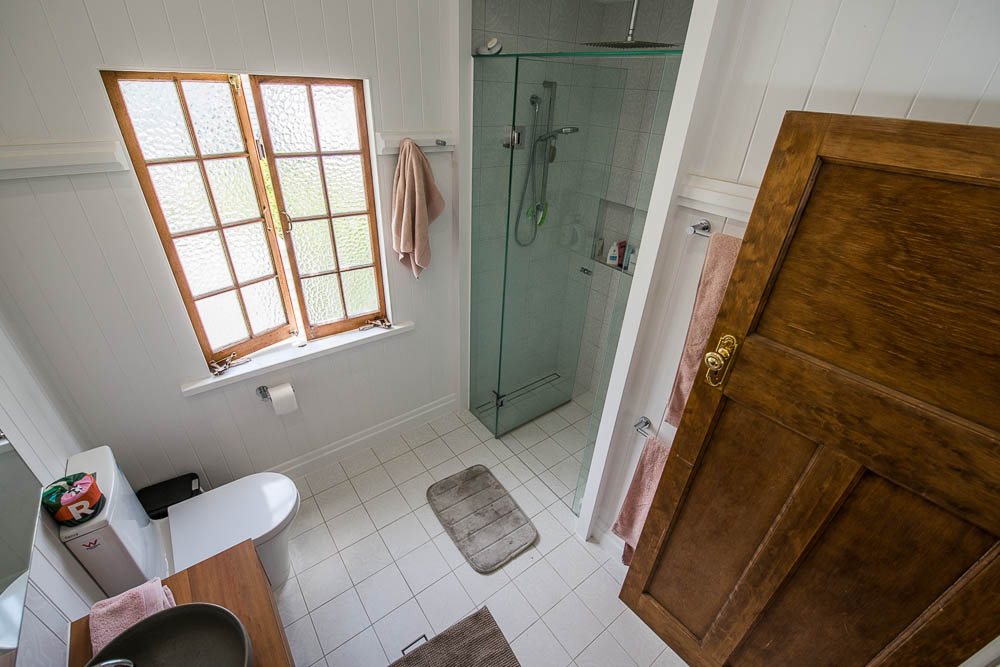
25 Khartoum st. LR-137
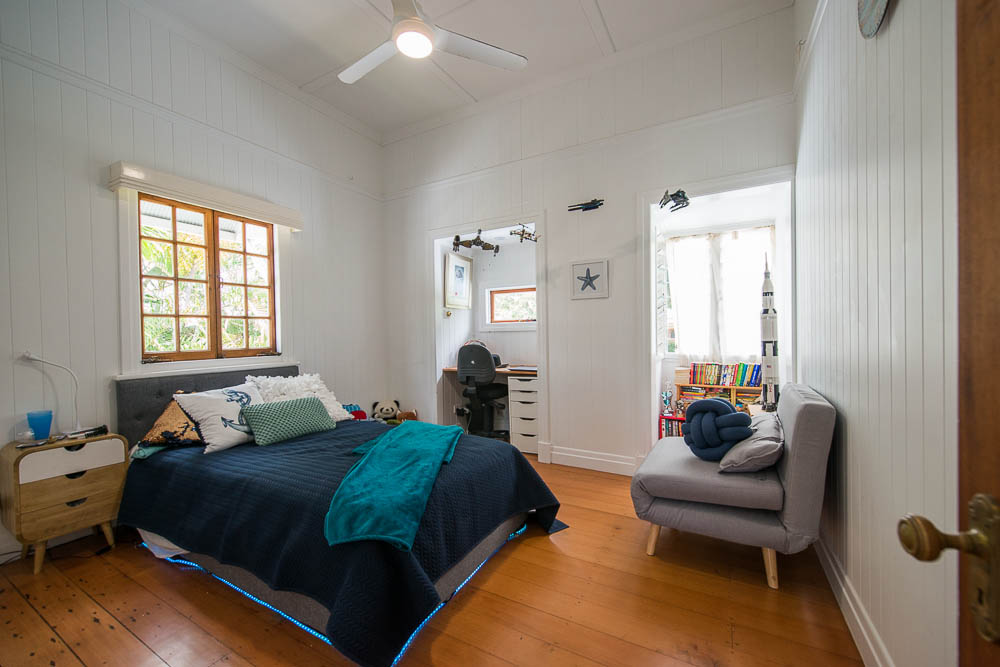
25 Khartoum st. LR-127
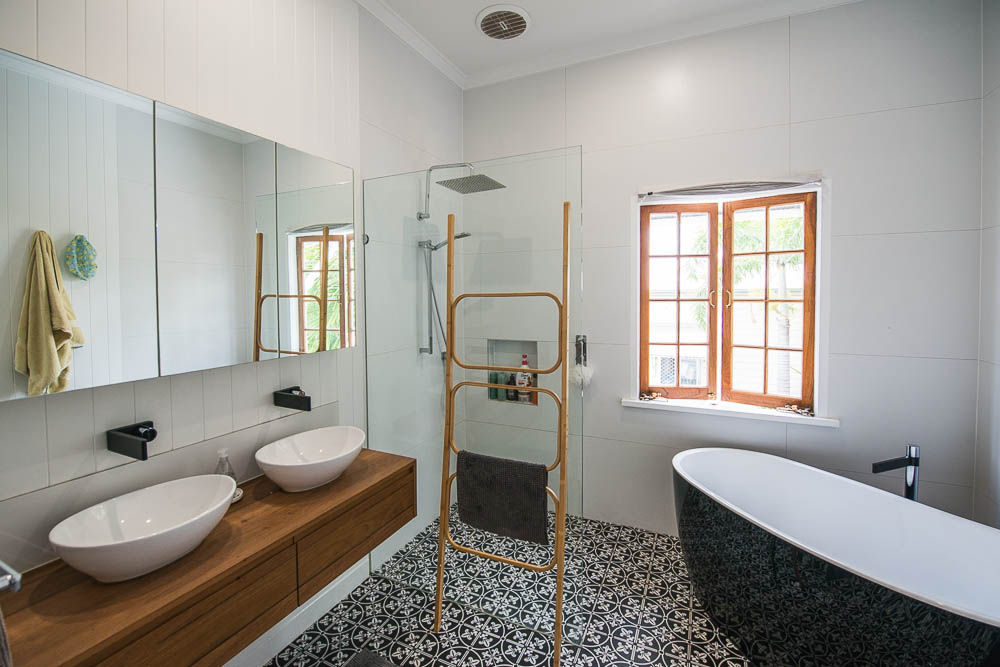
25 Khartoum st. LR-194
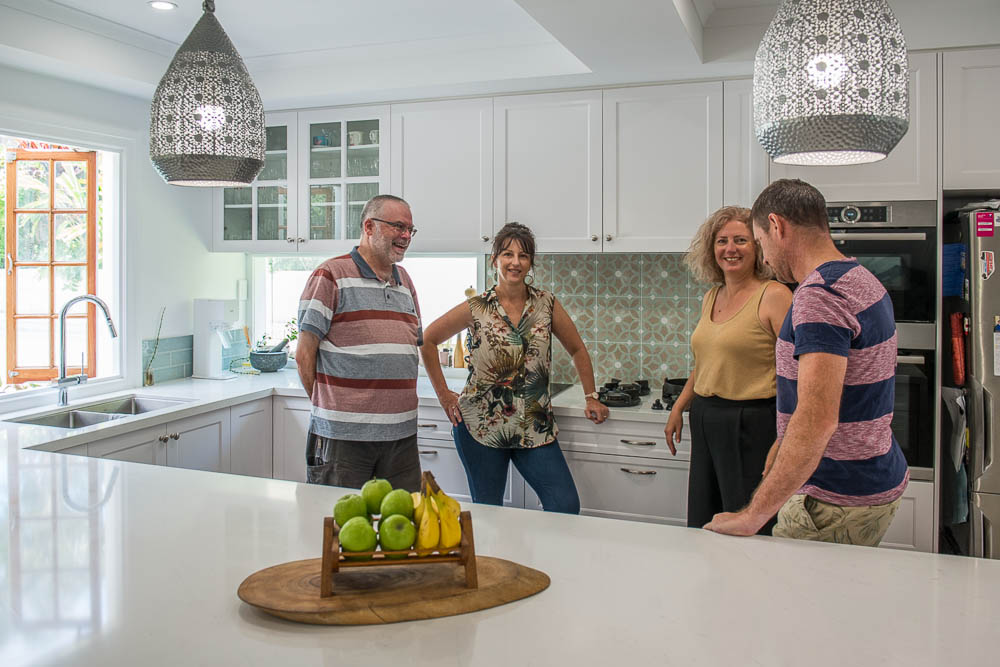
Slide1

Slide4
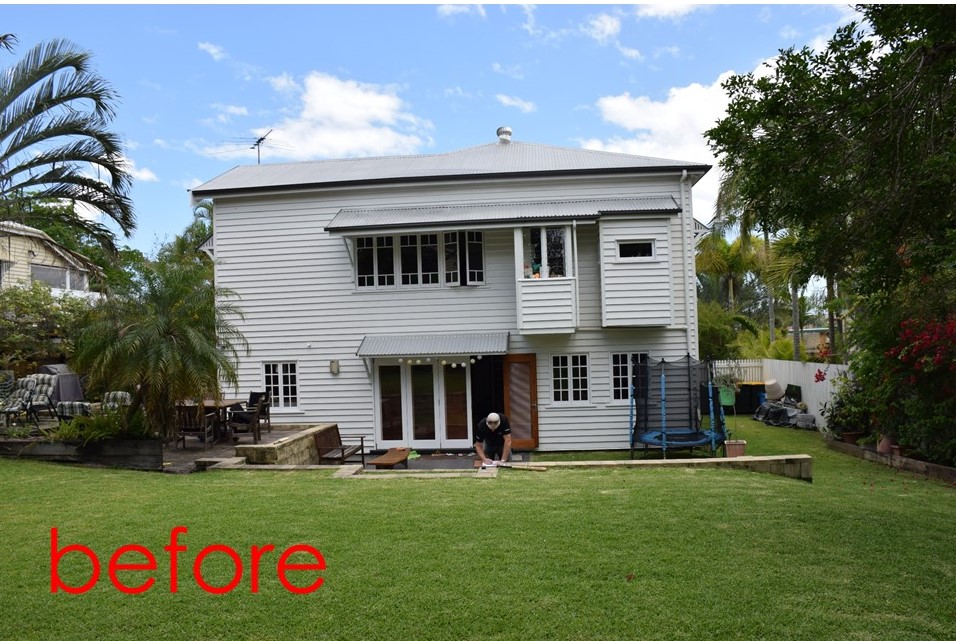
Slide2

Slide3

Winks Reno in conjunction with Annelise Spurgeon
A project done in conjunction with another designer – Annelise Spurgeon.. Her FB page.
This property had been renovated before, but it suffered from a poor layout, especially on the lower level. Garage was too small, and the internal circular staircase was dangerous.
Without lifting it further, we redesigned the entire lower level into a friendly living zone and guest room. The changed and added beams were concealed with a gridded coffered look that still allowed some decent ceiling height. A proper staircase was cut in on the north side that also brings in much needed light. Upstairs the old living region became the best master suite, and one bedroom is now a fabulous family bathroom. Even the old kitchen recesses have been repurposed as nooks to a unique bedroom.
A proper carport sits within the front and was deliberately designed with a dutch gable so it compliments the lovely lines of the old Queenslander, rather than dominate. Aspects of this triggered a DA, which required some council negotiations.
To obtain needed outdoor space, a roofed pergola was added at the rear which now leads the new lower living zone out to the added pool. The stepped nature of the pool and yard is reflected in the pergola timbers. This has produced a fun outdoor region that brings in light via the translucent roof sheeting.
The result is a superb family home, which now flows well across the whole site and throughout the building.
Team
Design – Annelise + Peter
Documentation – Annelise + Andrew
Surveyor – Gateway
Structural Engineer – AD Structure
Town Planners – Reel Planning
Certifier – Building Approvals & Advice
Builder – Mick McConnell 0426 827 360
Photos – Jose Figlioli
Category
Residential Renos


