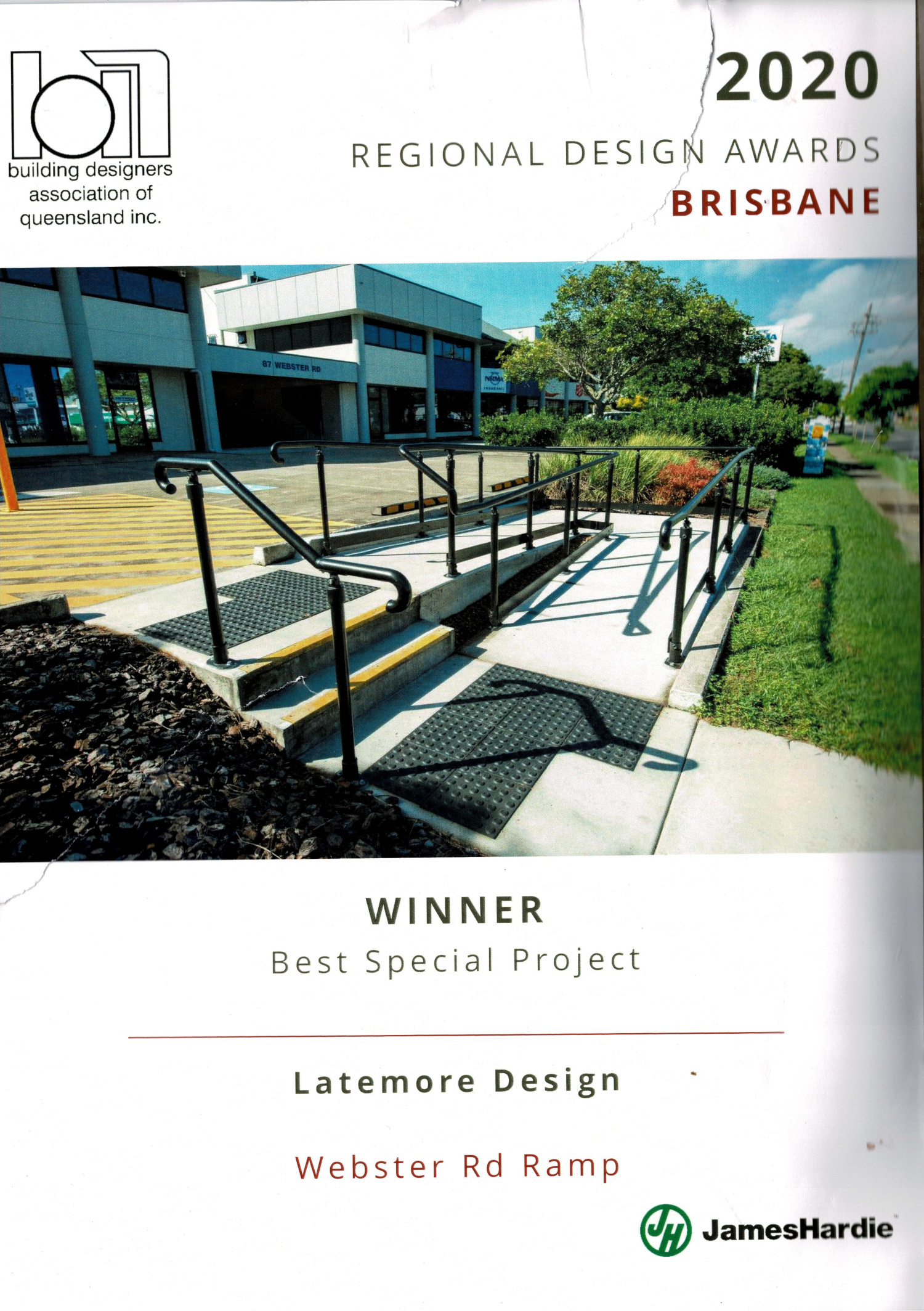WebsterRdRamp (4)
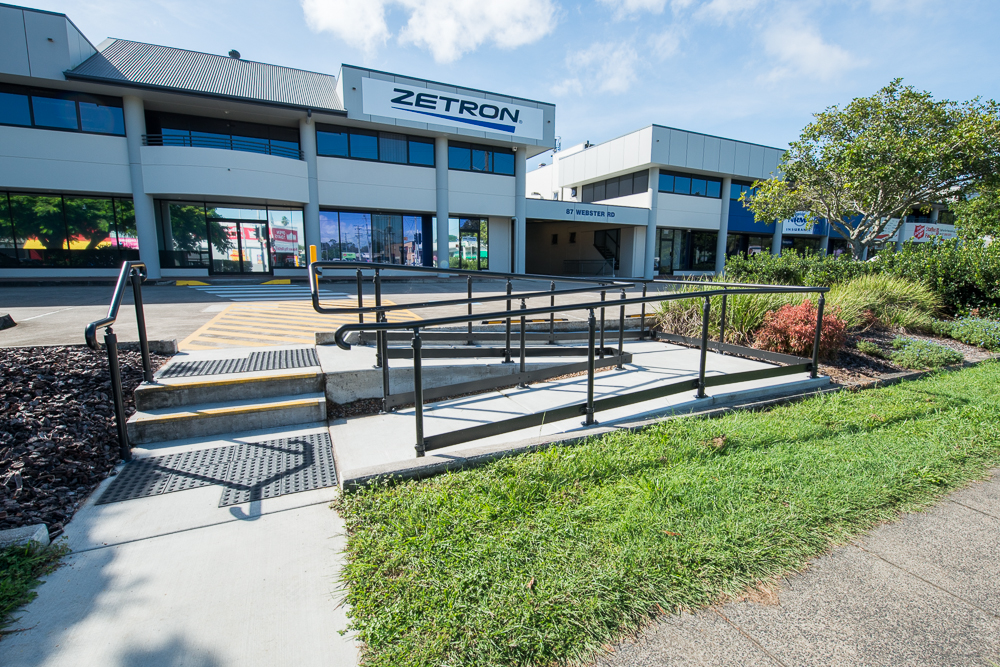
WebsterRdRamp (5)
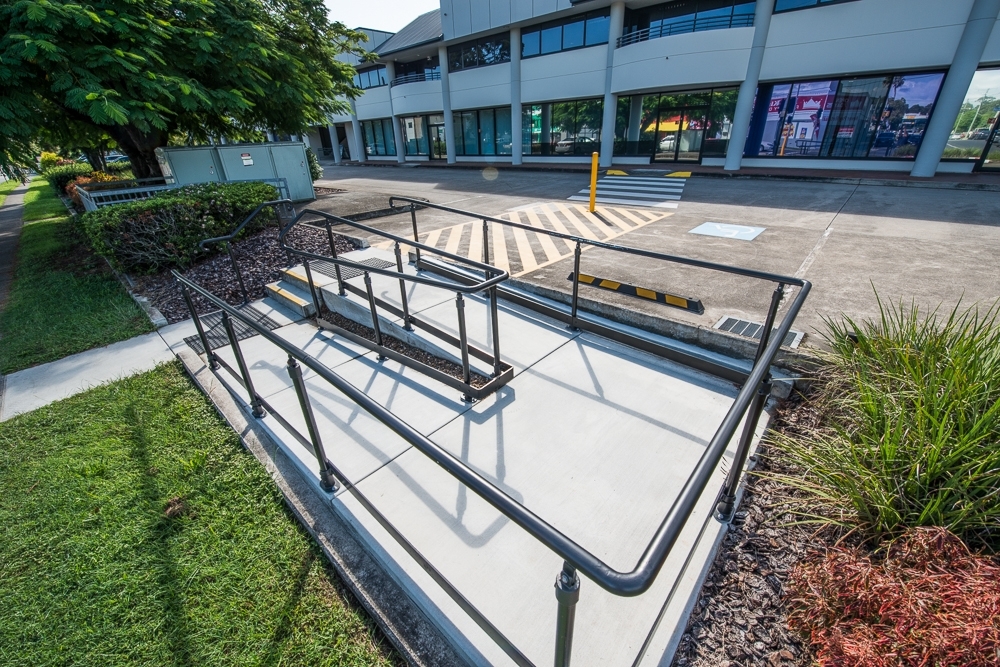
WebsterRdRamp (3)
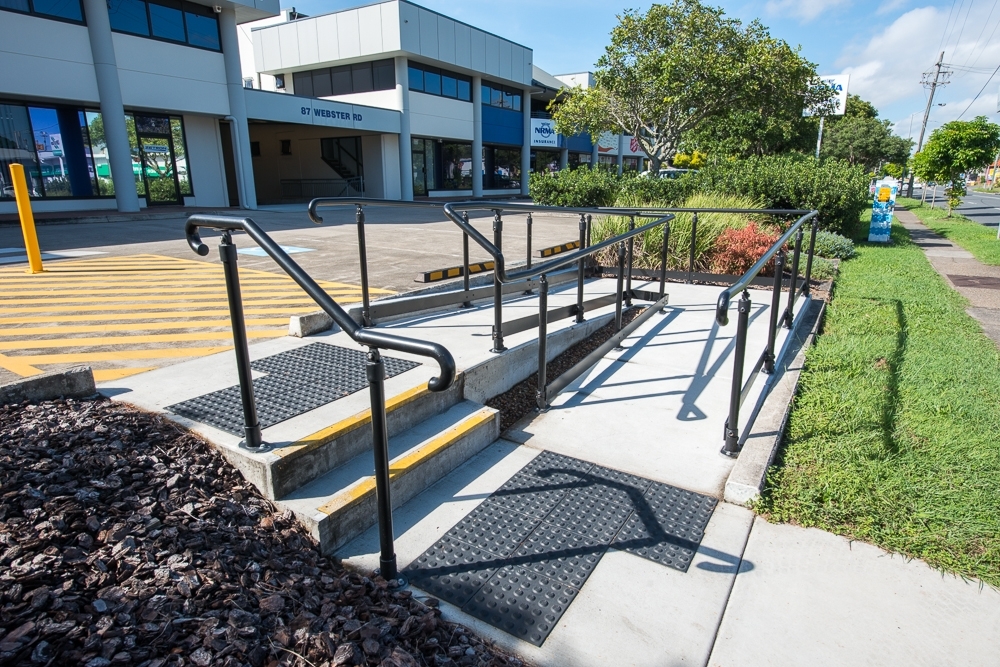
WebsterRdRamp (7)
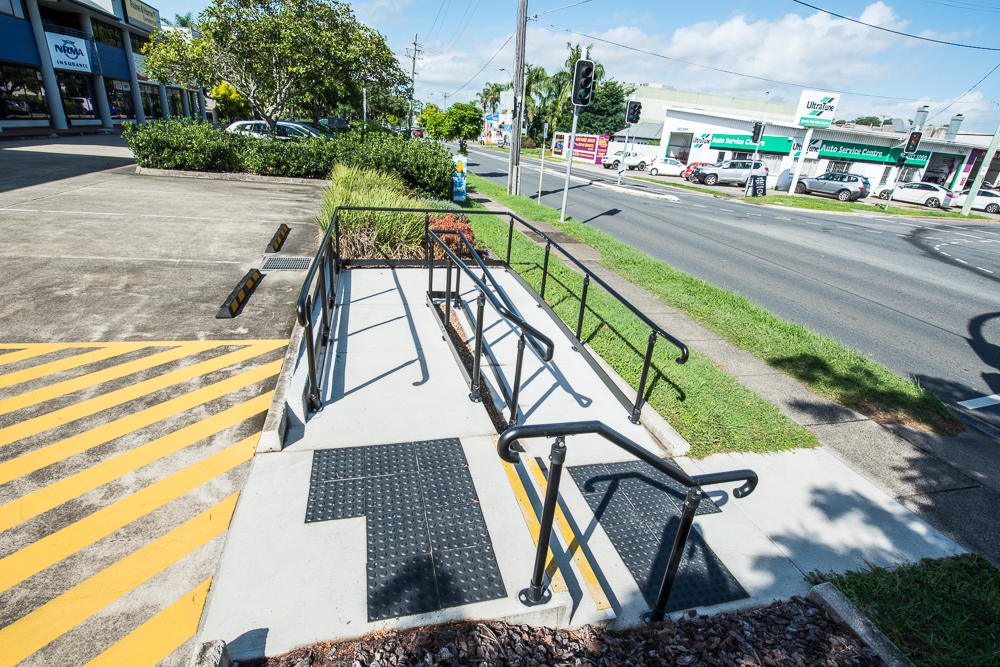
WebsterRdRamp (2)
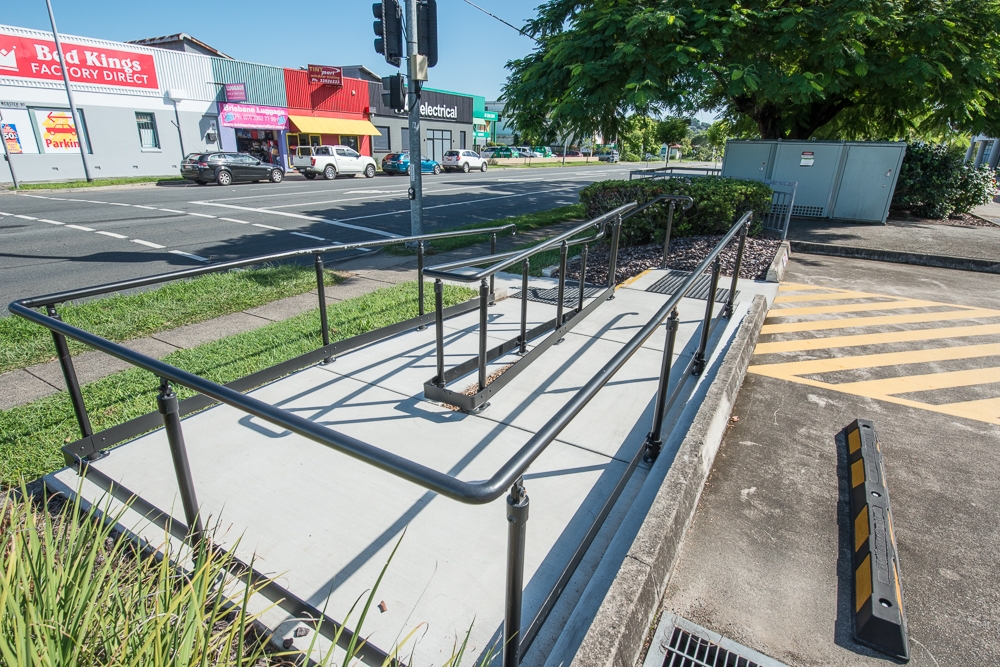
WebsterRdRamp (1)
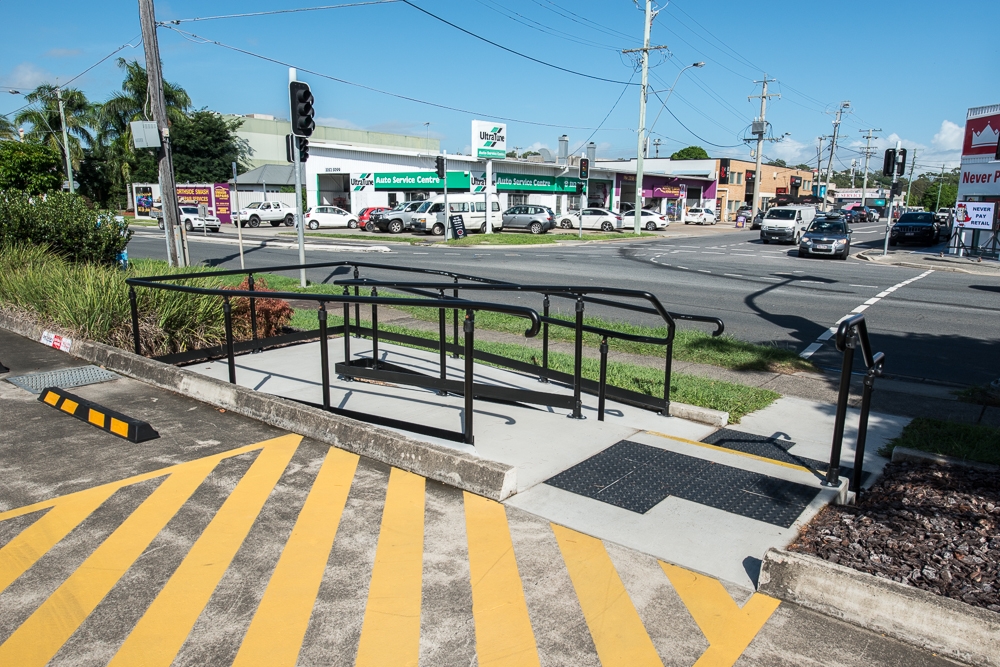
WebsterRdRamp (8)
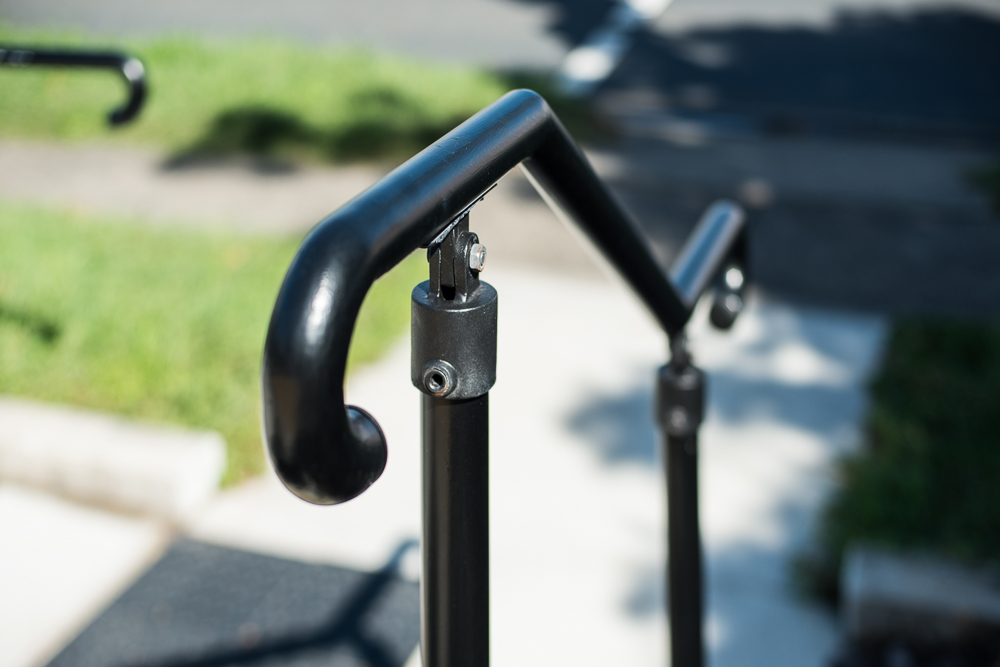
Webster Rd- 3D
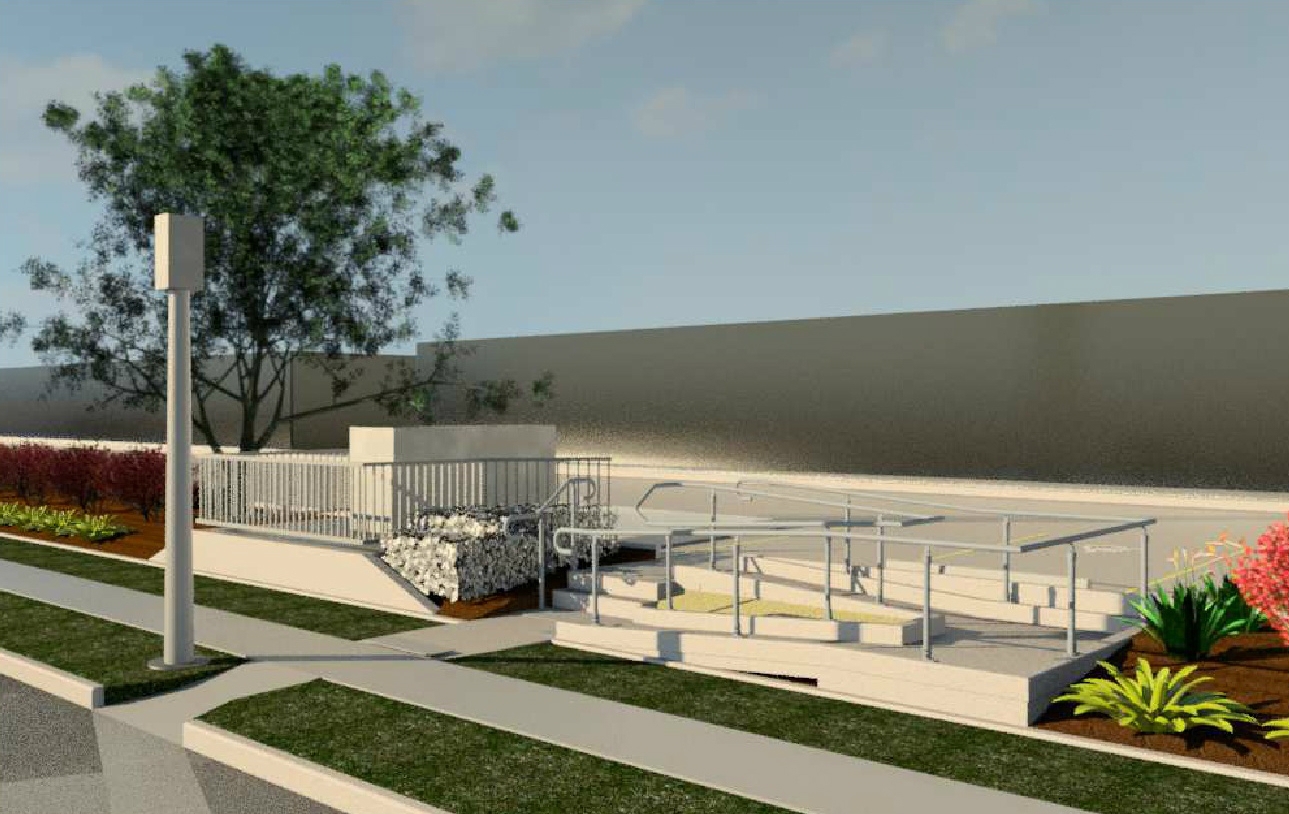
Stafford Ramp Access
Not the average thing to get involved in, and this ramp and stair was an interesting project to do. We are quite proud of the result and that is why it is on the website as it solved quite a few dilemmas in such an elegant way. It all started because the very large commercial site had no pedestrian access along its longest street frontage, and some wheelchair bound persons could not access a couple of premises easily. The development predates some aspects of accessibility, plus the council at the time required no drive access along the frontage, and had insisted on a 300mm strip of land being granted to council. Local state and council politicians were approached and understandably requested a solution. We showed council’s assets division an early version, and they approved the concept, even letting us build on their strip of land, as they saw the sense in it. We had to make sure we did not compromise any carparking or the very nearby substation. The result was not overly obvious at the beginning, and we used all our design skills to resolve it. It was reported soon after completion that all tenants were most appreciative of the defined access point as it got them even closer to the excellent cafe across the road.
Awards
BDAQ State Awards Finalist
Team
LD – Andrew, Peter
Town Planner – Reel Planning
Engineer – AD Structure
Certifier – Catalyst
Builder – Owner
Photos – Jose Figlioli
Category
Commercial


