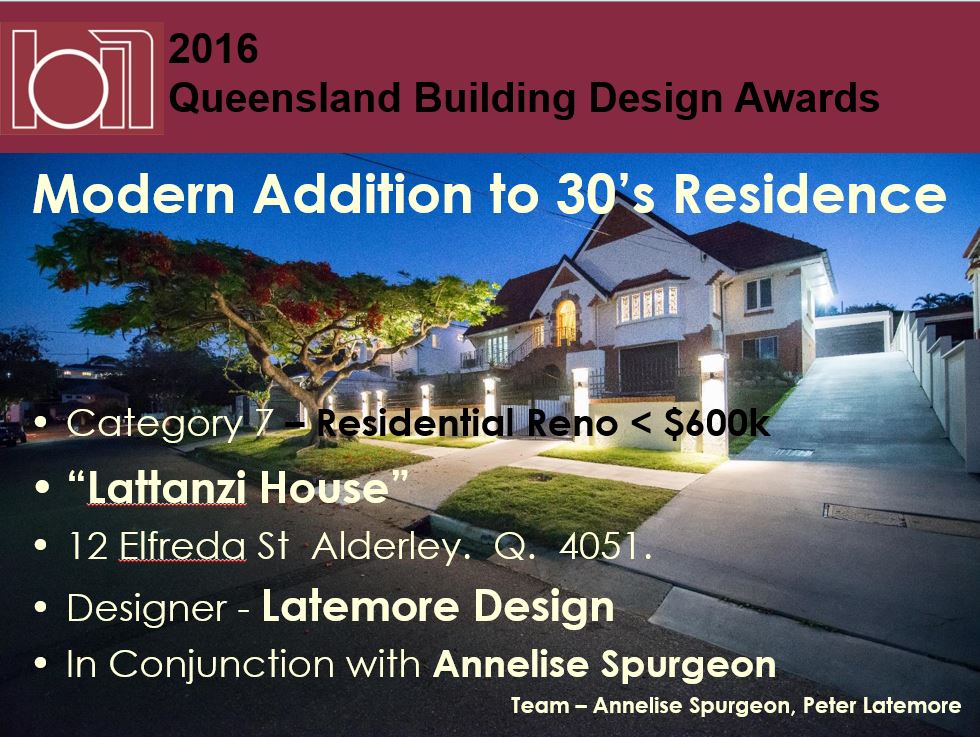Lattanzi01-Front

Lattanzi02-Front
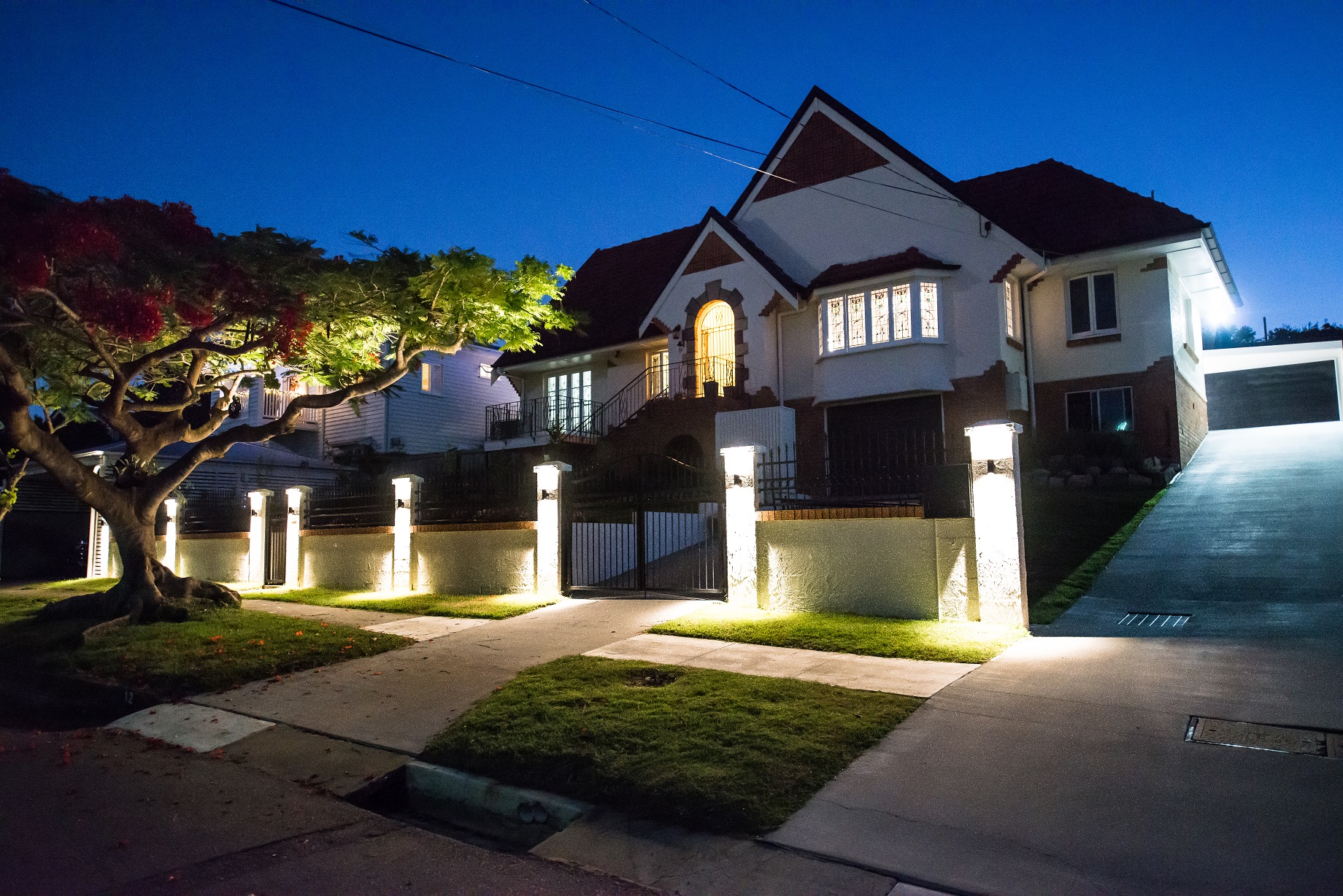
Lattanzi03-Addition
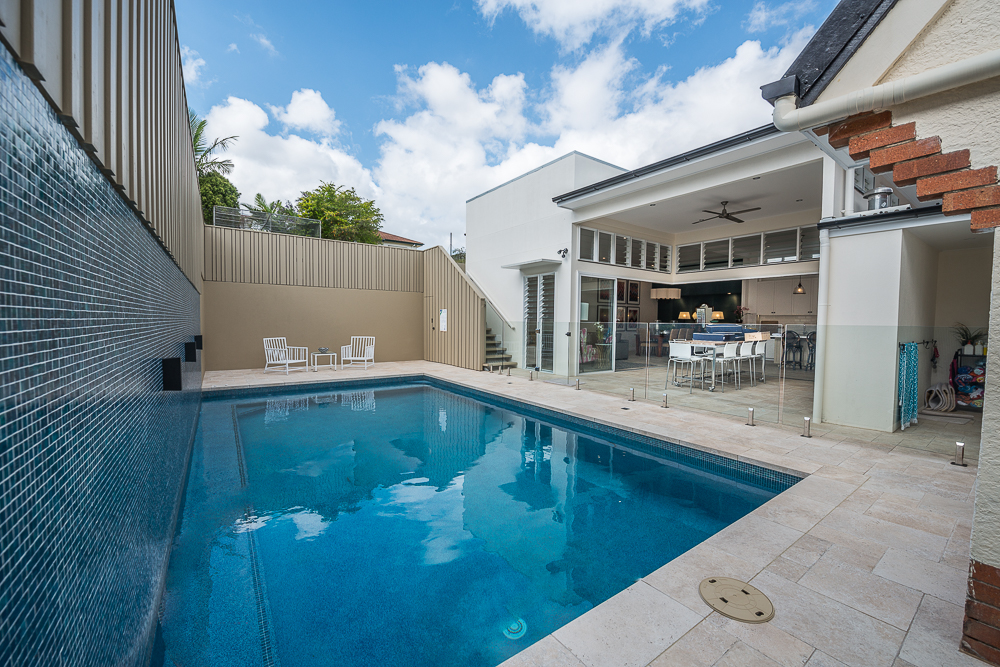
Lattanzi04b1-Addition
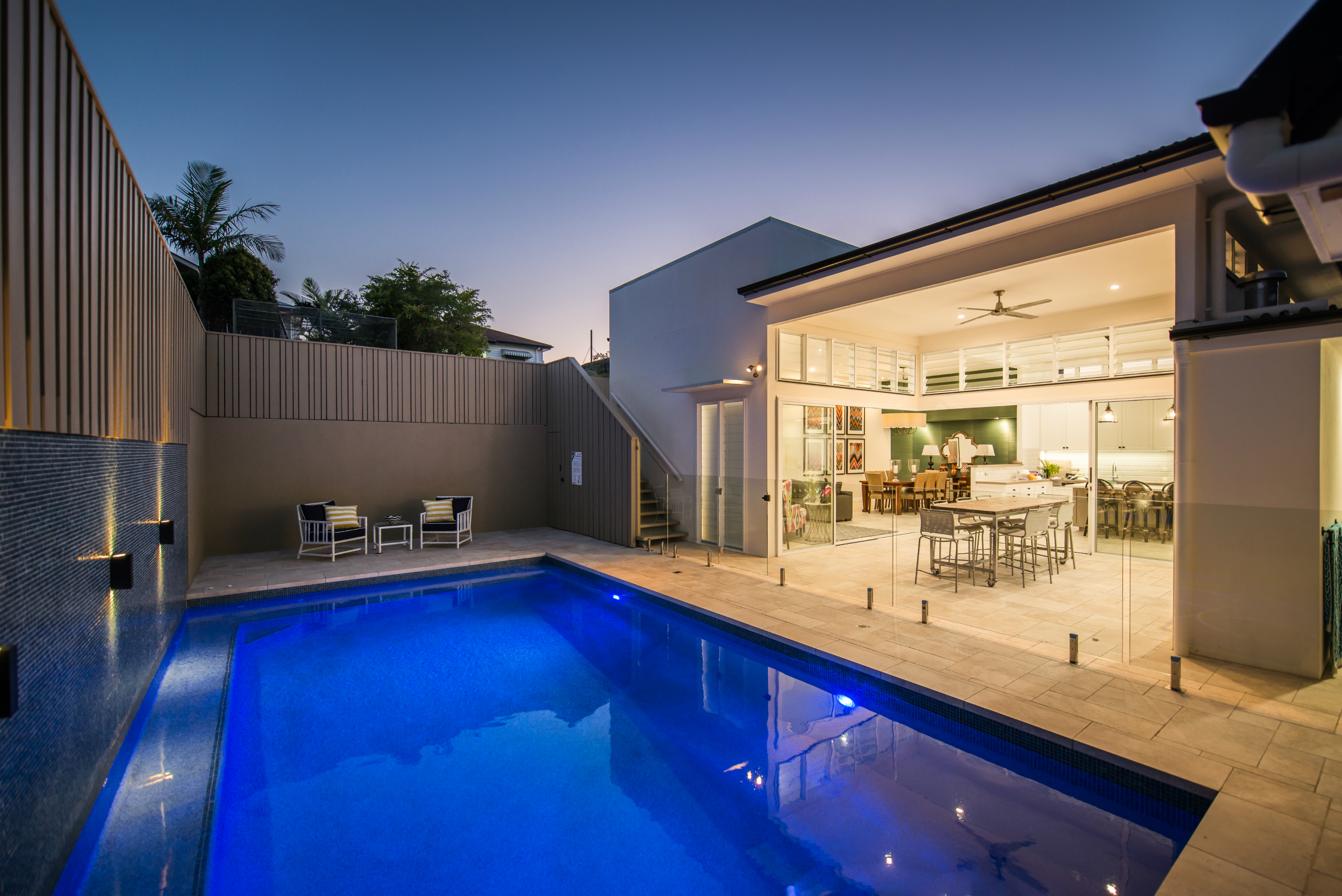
Lattanzi20-BeforeRear
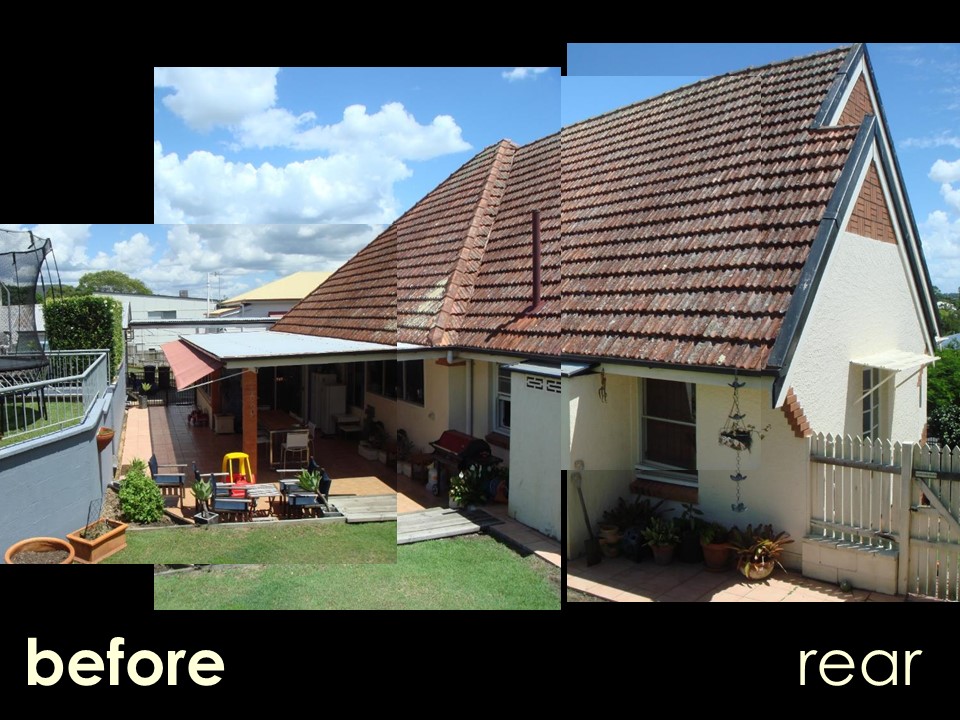
Lattanzi05-Addition
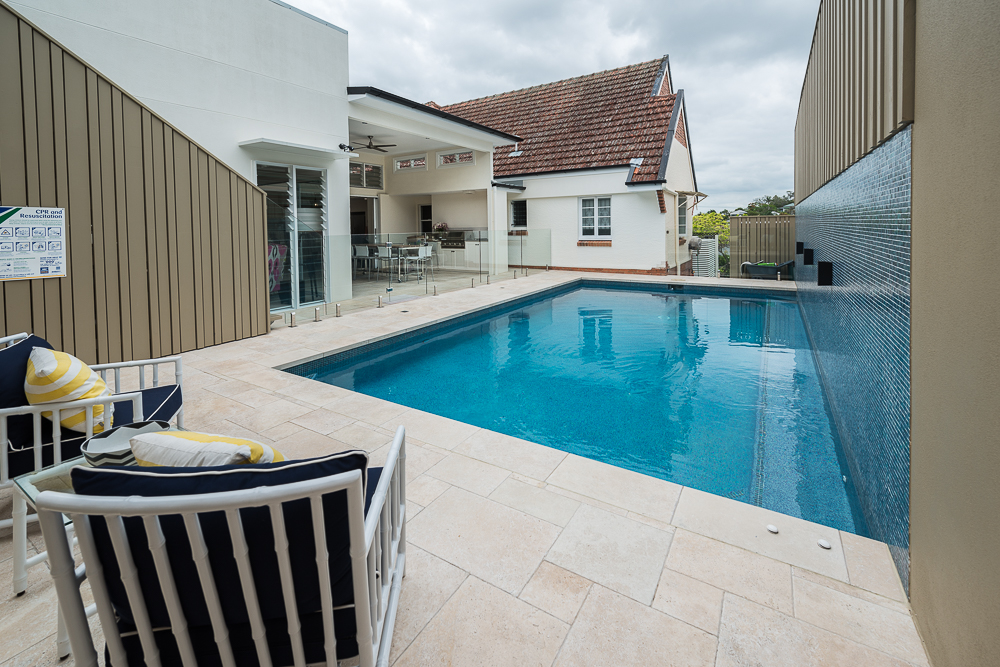
Lattanzi06-Addition
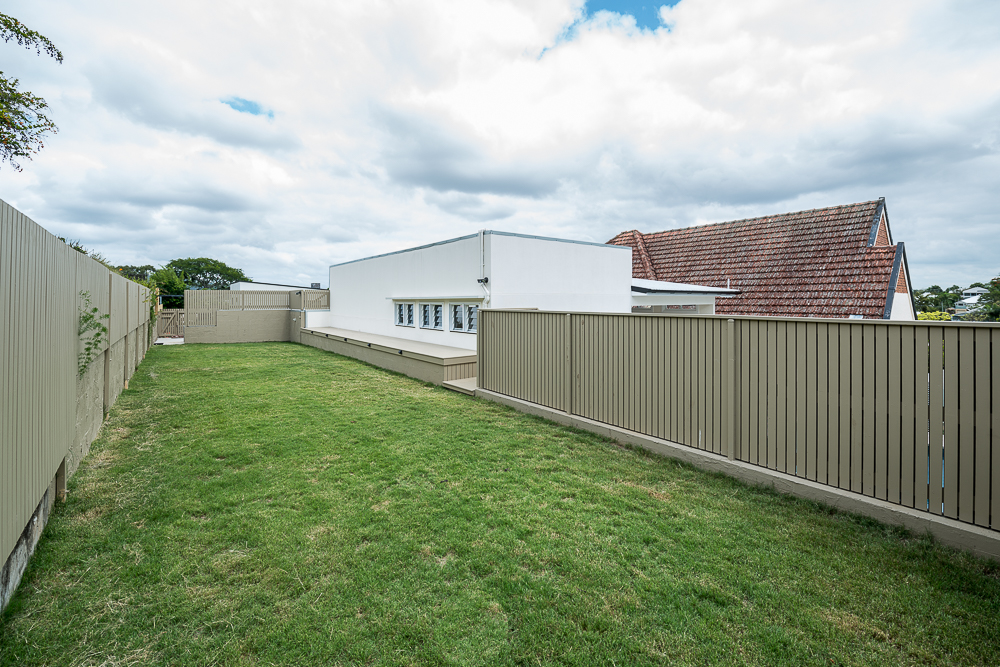
Lattanzi07-Addition
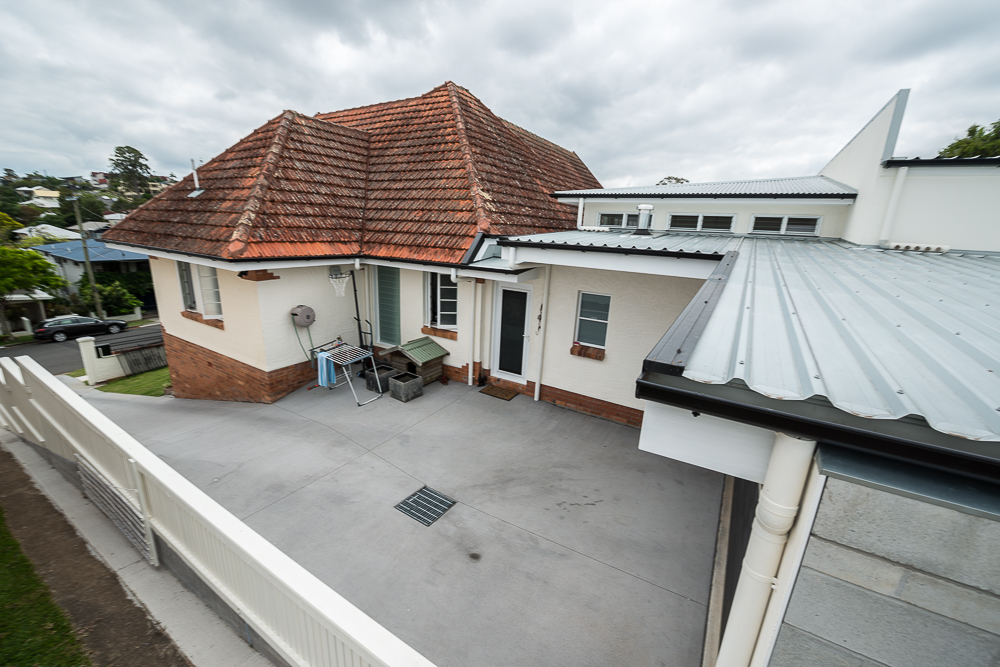
Lattanzi08-Addition
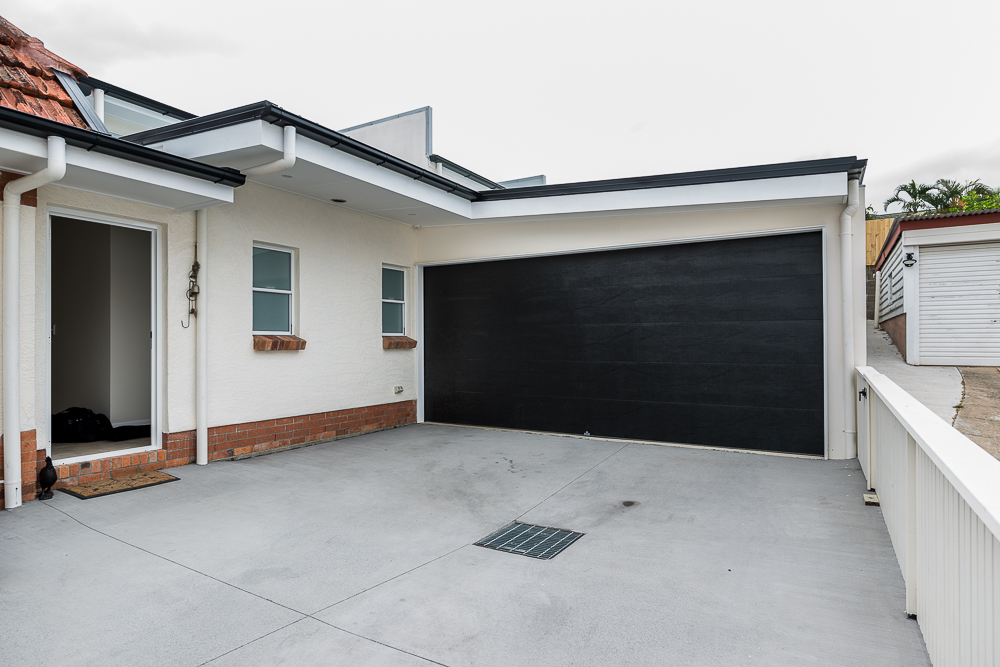
Lattanzi09-Link
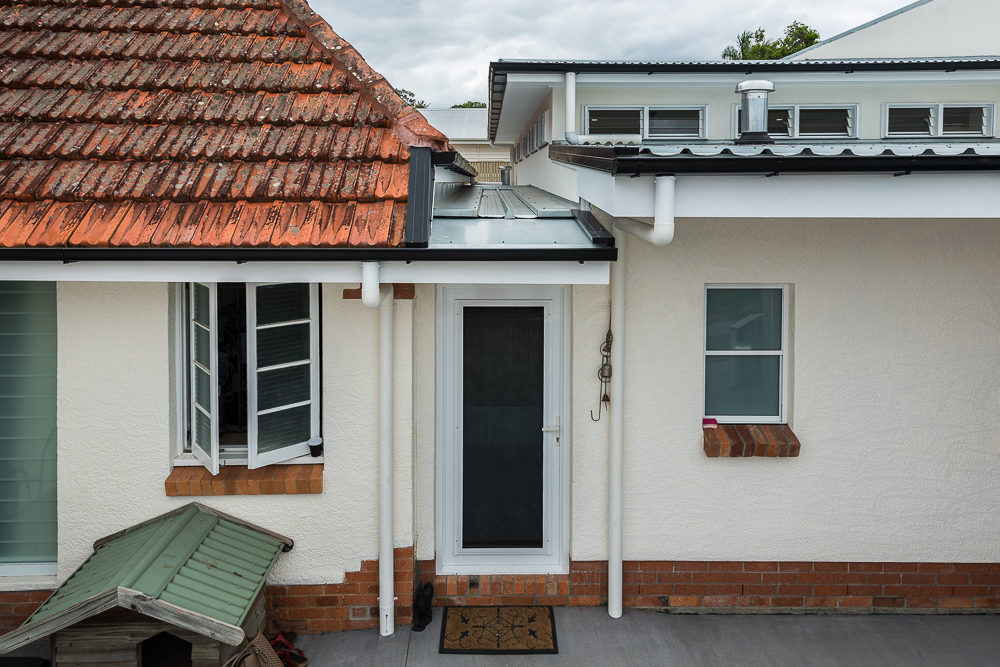
Lattanzi10-Court
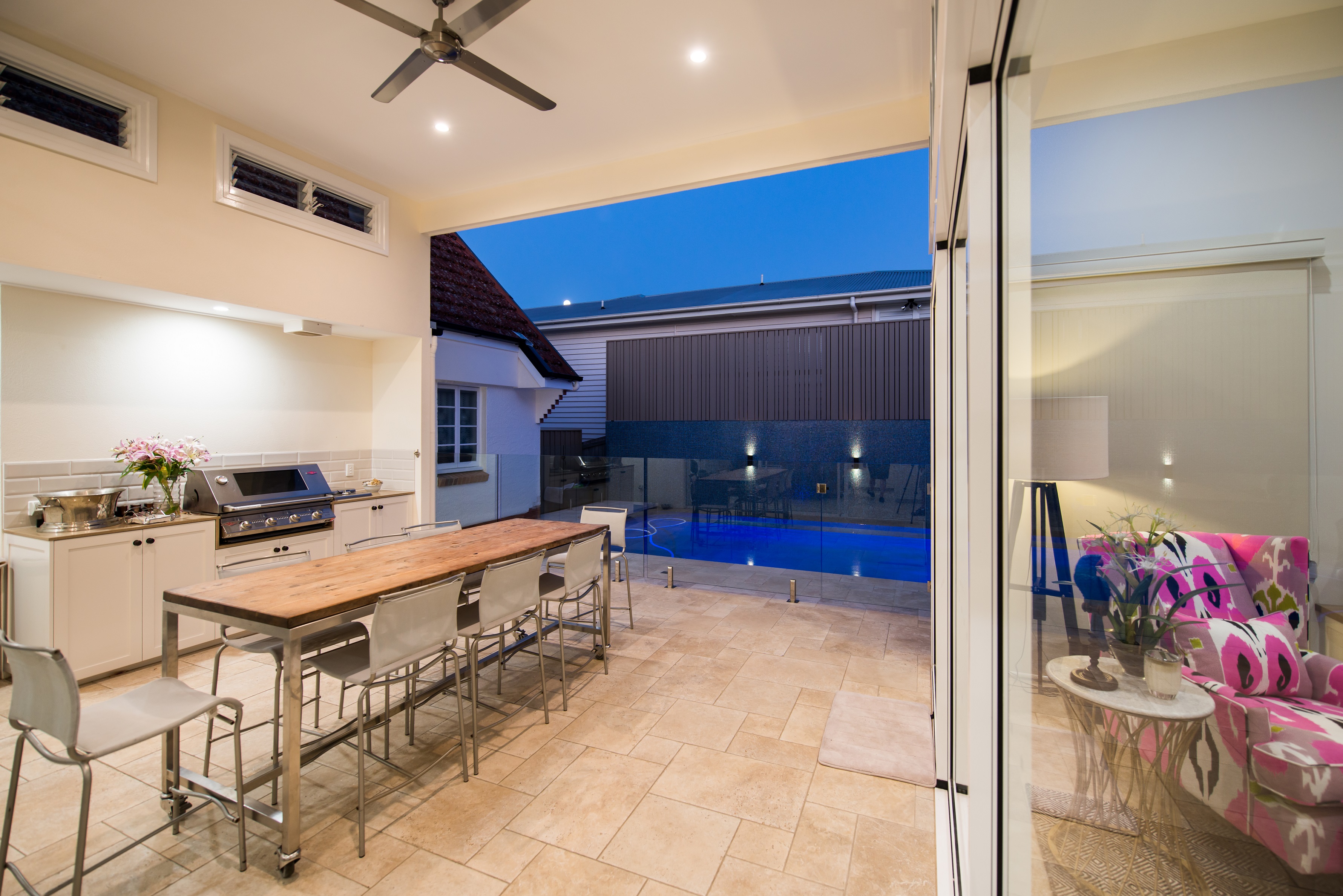
Lattanzi11-Living
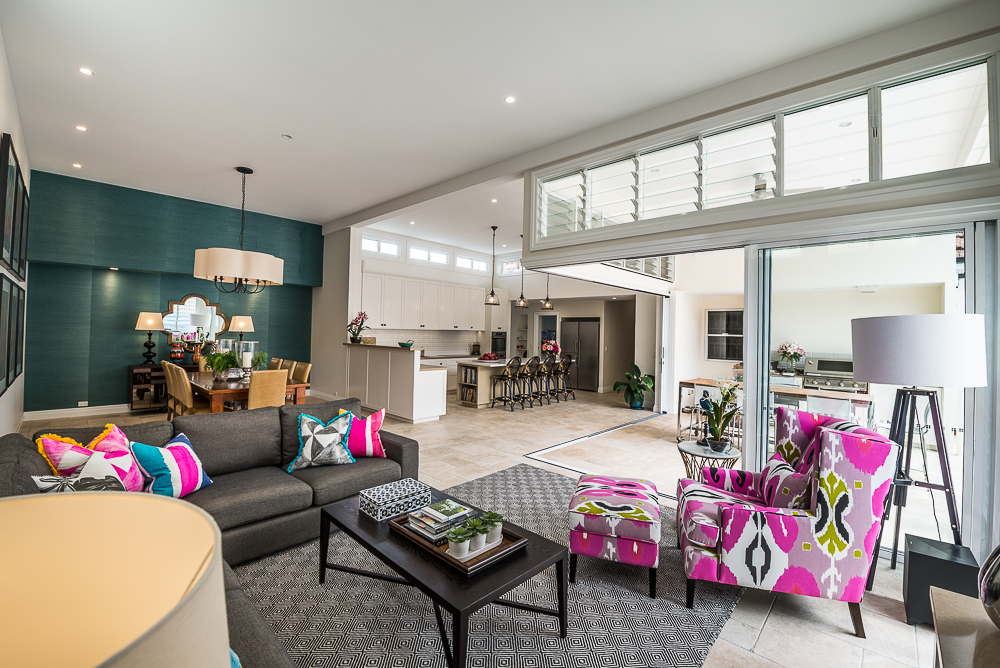
Lattanzi12-Dining
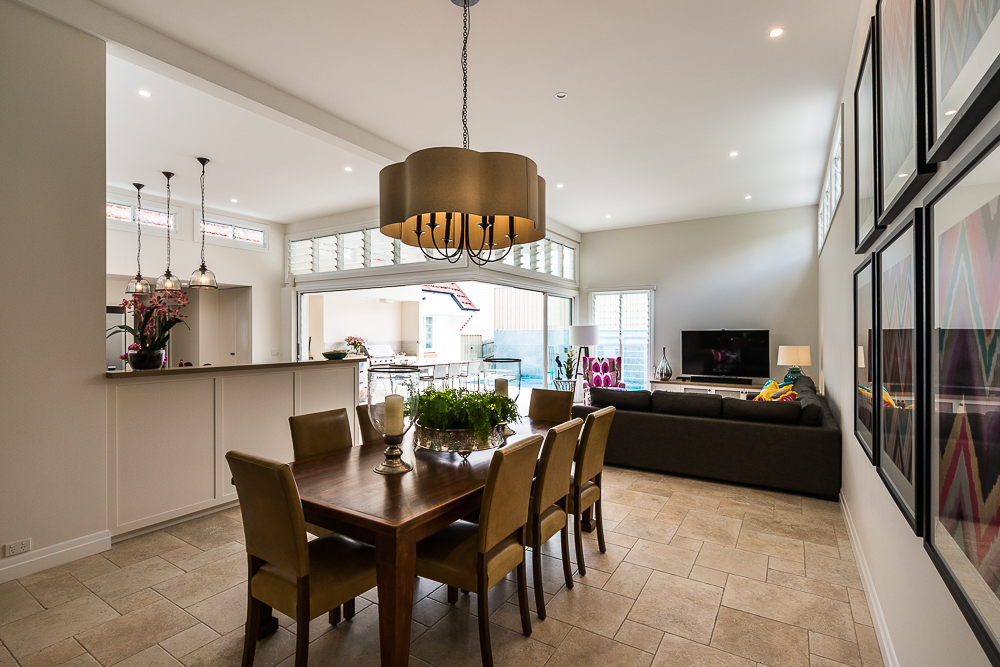
Lattanzi13-Kitchen
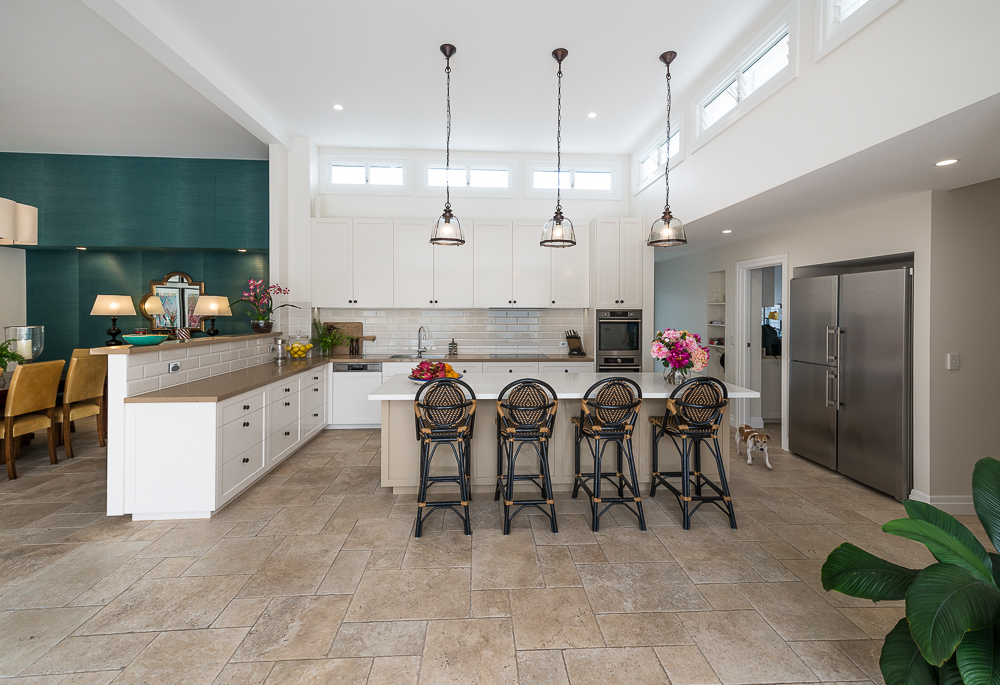
Lattanzi14-Kitchen
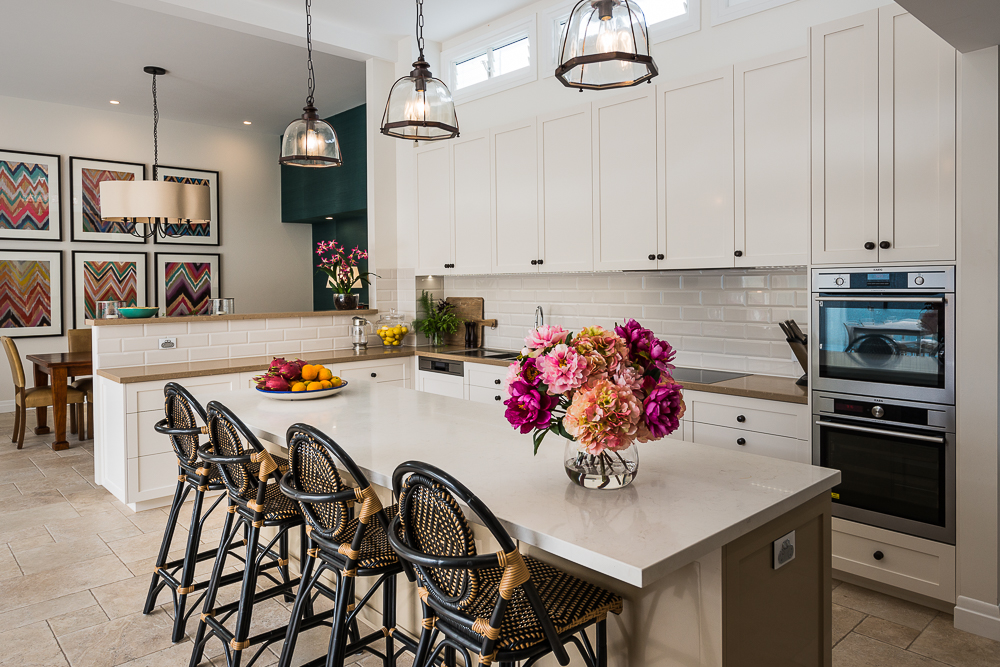
Lattanzi15-Kitchen
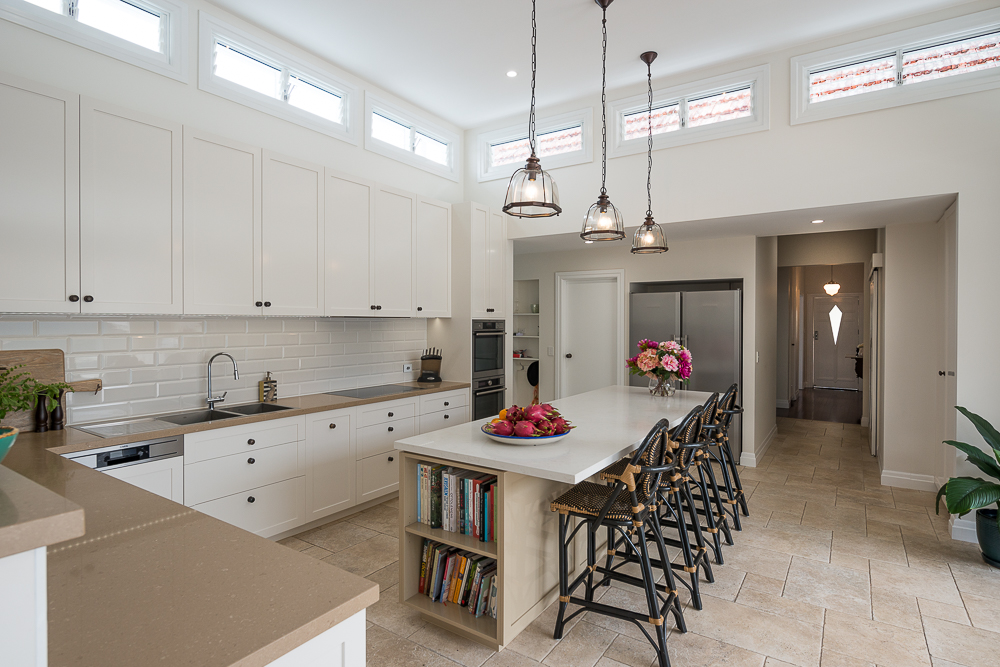
Lattanzi16-Master

Lattanzi18-Ensuite
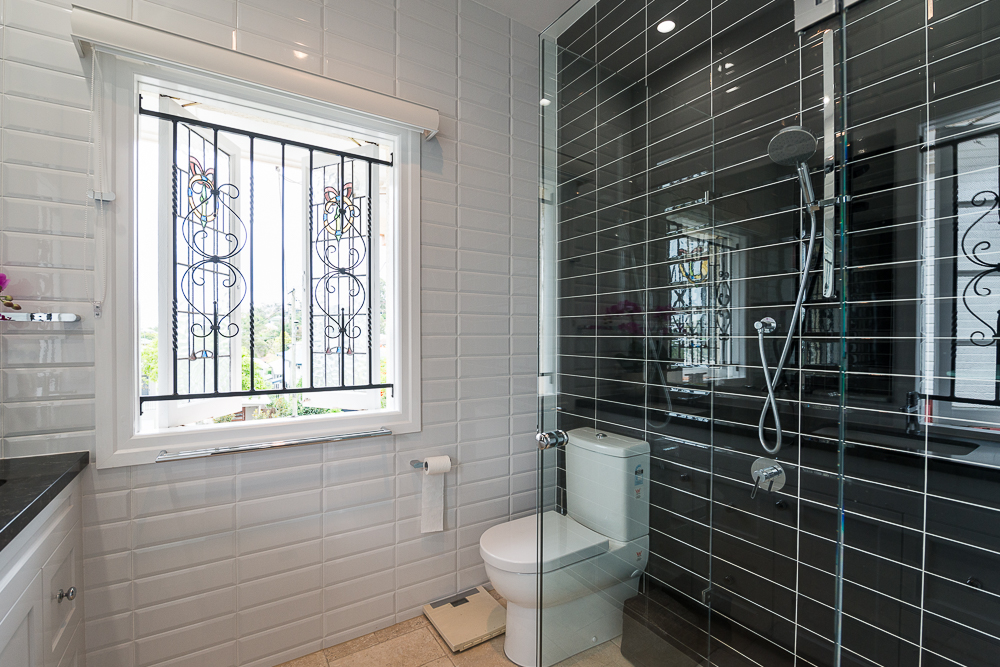
Lattanzi19-FamilyBath
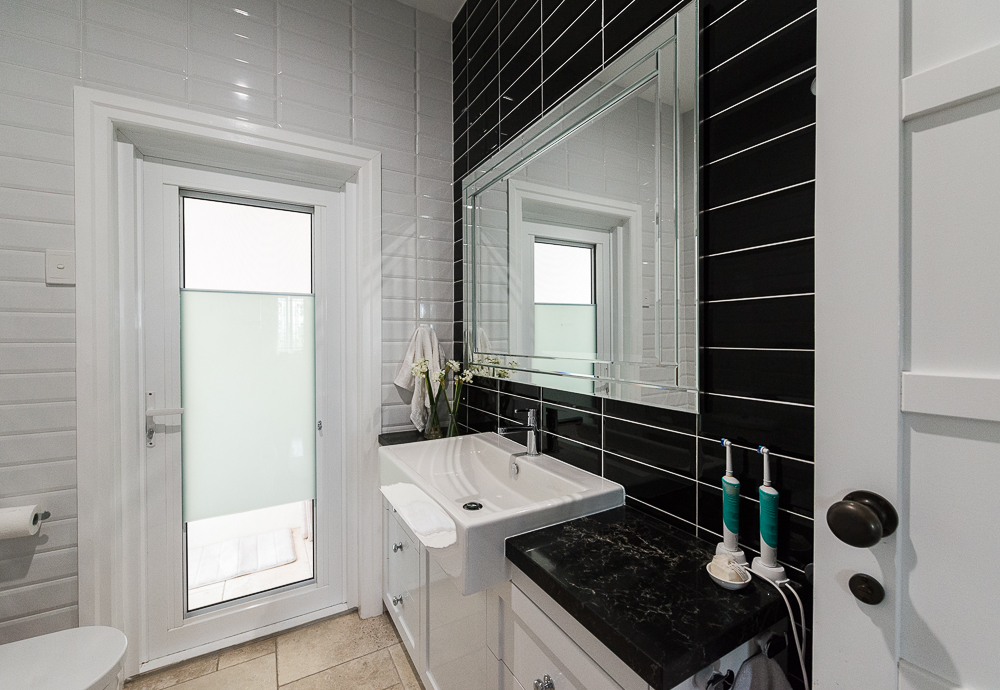
Lattanzi17-Ensuite
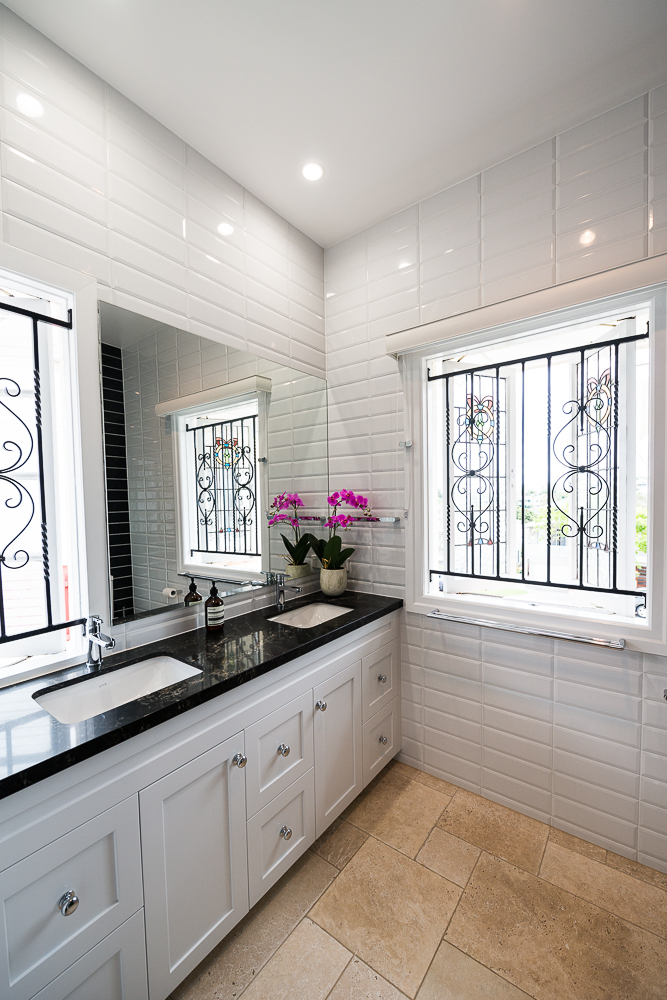
Lattanzi Major Reno in conjunction with Annelise Spurgeon
A project done in conjunction with another designer – Annelise Spurgeon. Her FB page
1930’s brick executive residence that had poor garaging, small kitchen, and underutilised outdoor area. The site is very steep, falling 6 metres from rear to street. Owners were keen to obtain a much better living zone, garage and pool, linked by an outdoor zone. A very modern and contemporary addition has been placed behind the lovely original house, fully concealed from the street so its charm has been maintained. The new area is a generous open plan living area, with huge doors opening onto a court, barbeque area and pool. Even though on the south, the highlight windows and super high ceilings create a friendly and light filled space for family living. The property always enjoyed breezes across the east and west, and the louvered highlight windows maintain beautiful air flow. Some sections of the original house have also been renovated to now include a master suite, large butler’s pantry and character study. A full two car garage sits right at rear, level with the buildings for easy access into utility area and kitchen. The ceiling joists to the new building double as floor joists to allow for stage two future construction of new master suite and retreat.
Owners have reported how comfortable their house has become, with hardly any need for air-con. “Thanks so much for a design that keeps on giving.”
Exterior – Lysaght Customorb. Hardies Hardiflex & Hardietex, AWS Vantage Windows, Breezway Altair Louvres
Awards
Entered into BDAQ 2016 + 2017
Team
Design – Annelise + Peter
Documentation – Annelise
Surveyor – Michael Jolly
Structural Engineer – AD Structure
Hydraulics Designer – BSHD
Certifier – Catalyst
Quantity Surveyor – Hunter Construction Mgemnt
Builder – Andrew Kirby, Action Build
Photos – Jose Figlioli


