WoolloongabbaReno (1)
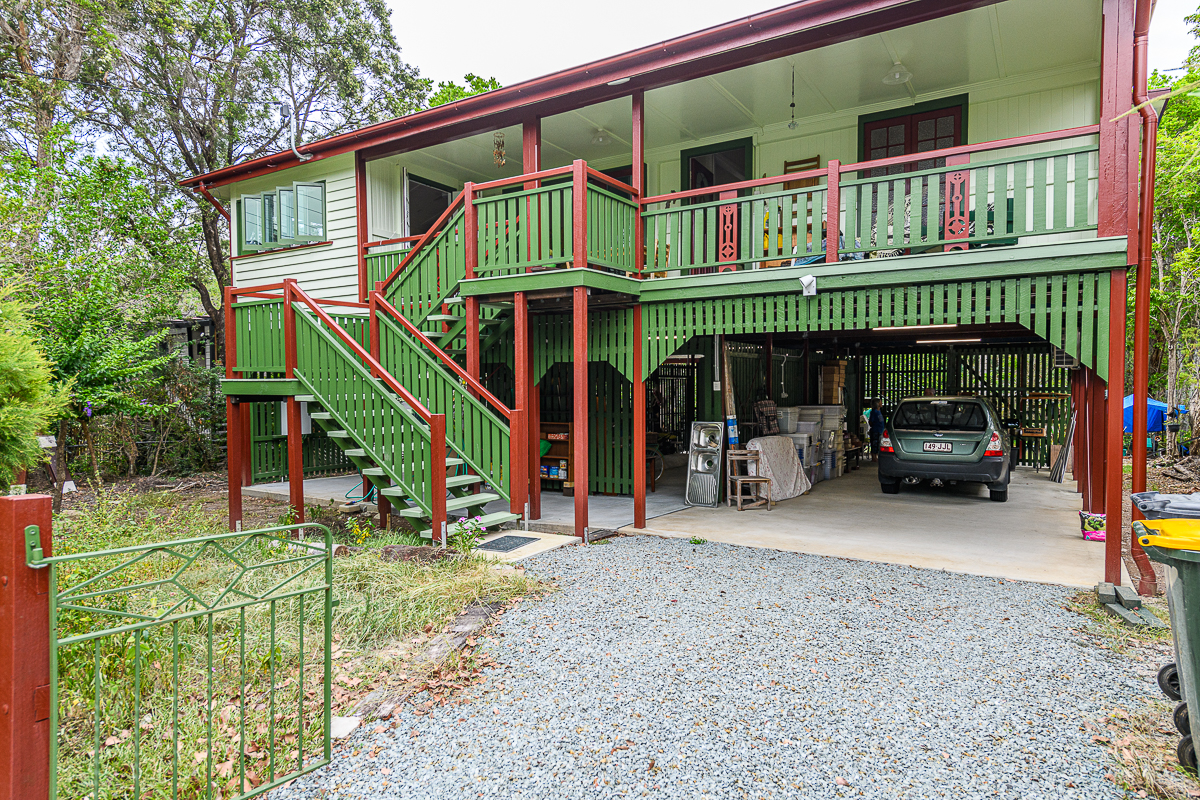
WoolloongabbaReno (2)
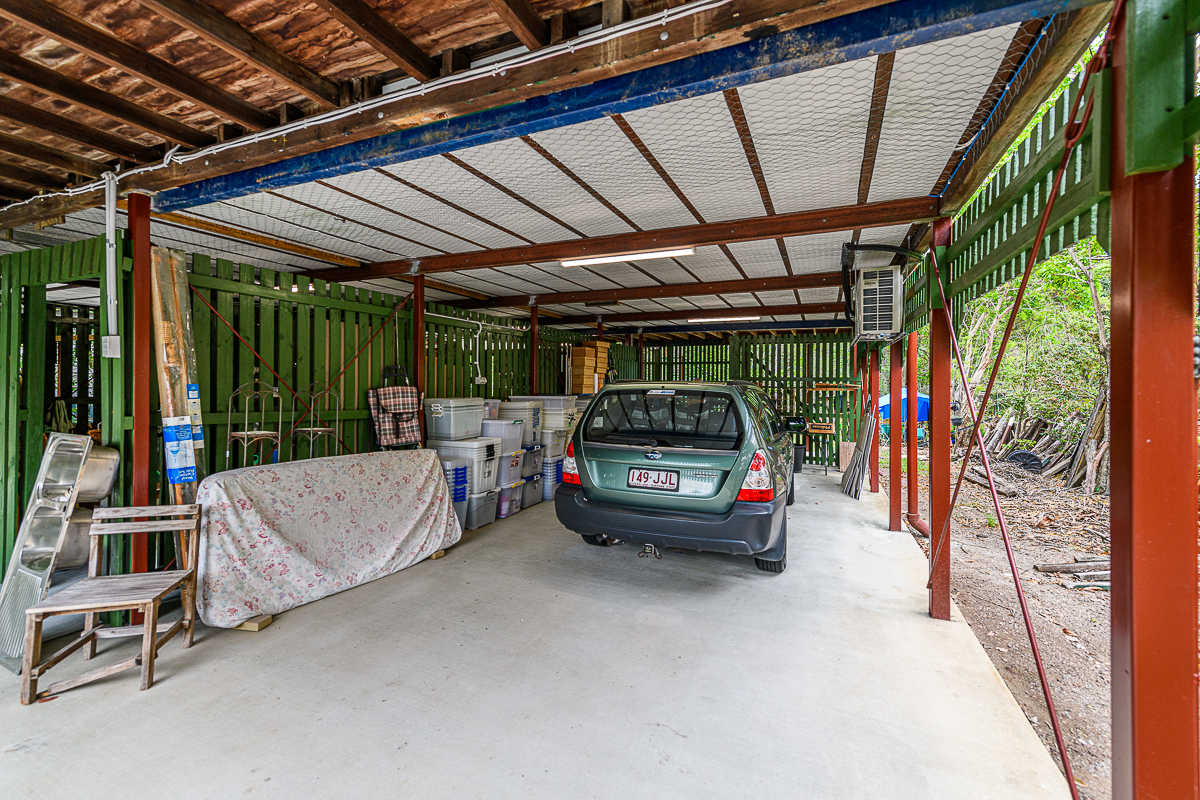
WoolloongabbaReno (3)
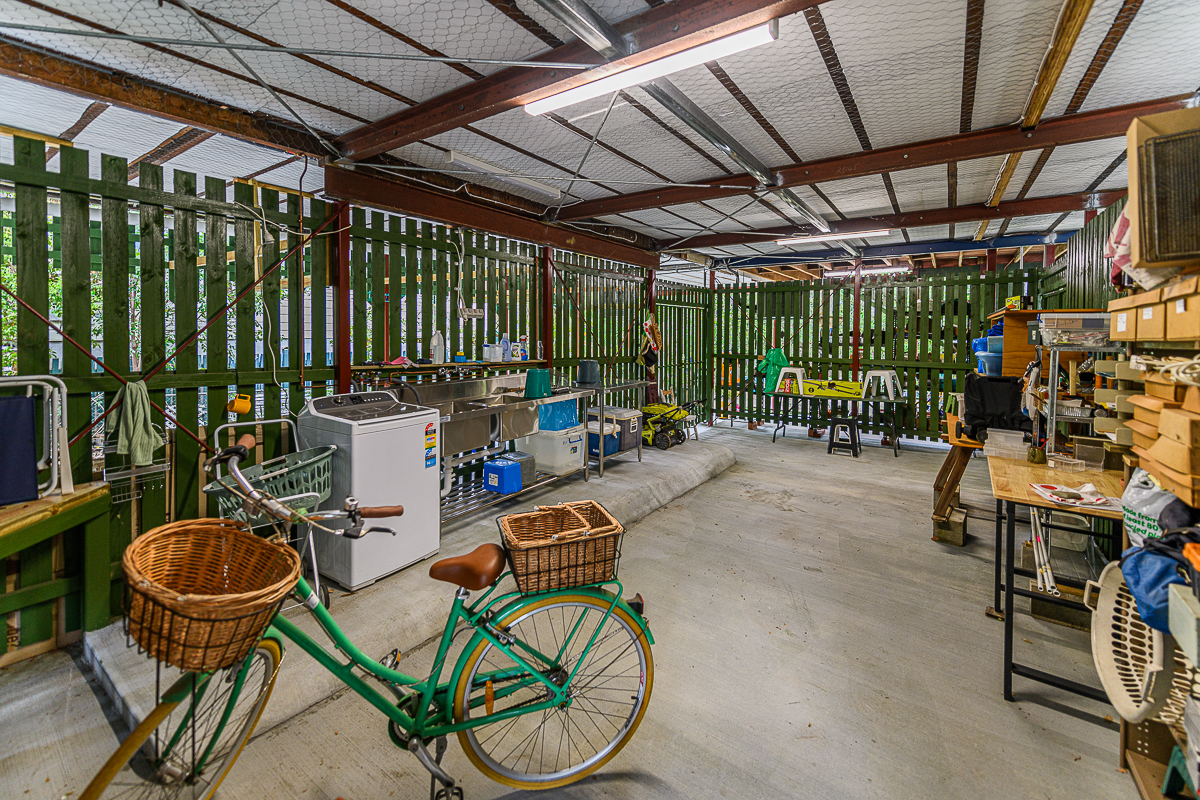
WoolloongabbaReno (4)
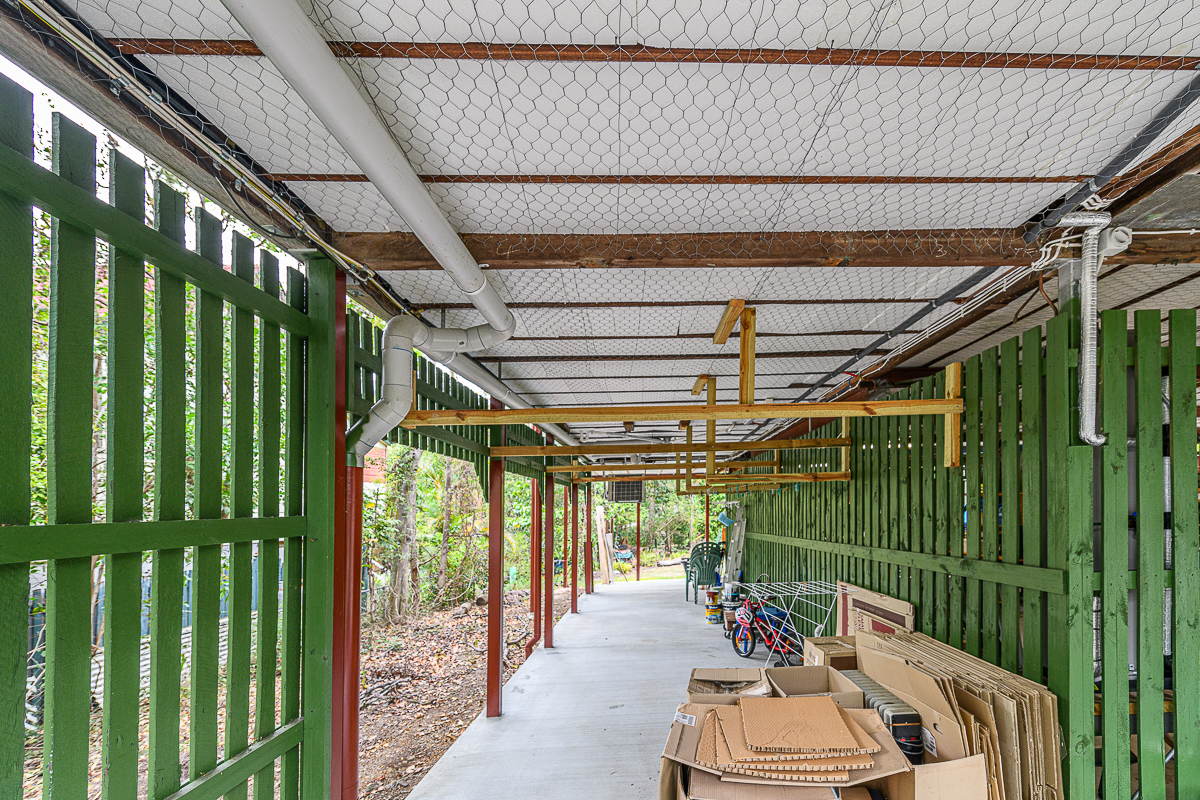
WoolloongabbaReno (5)
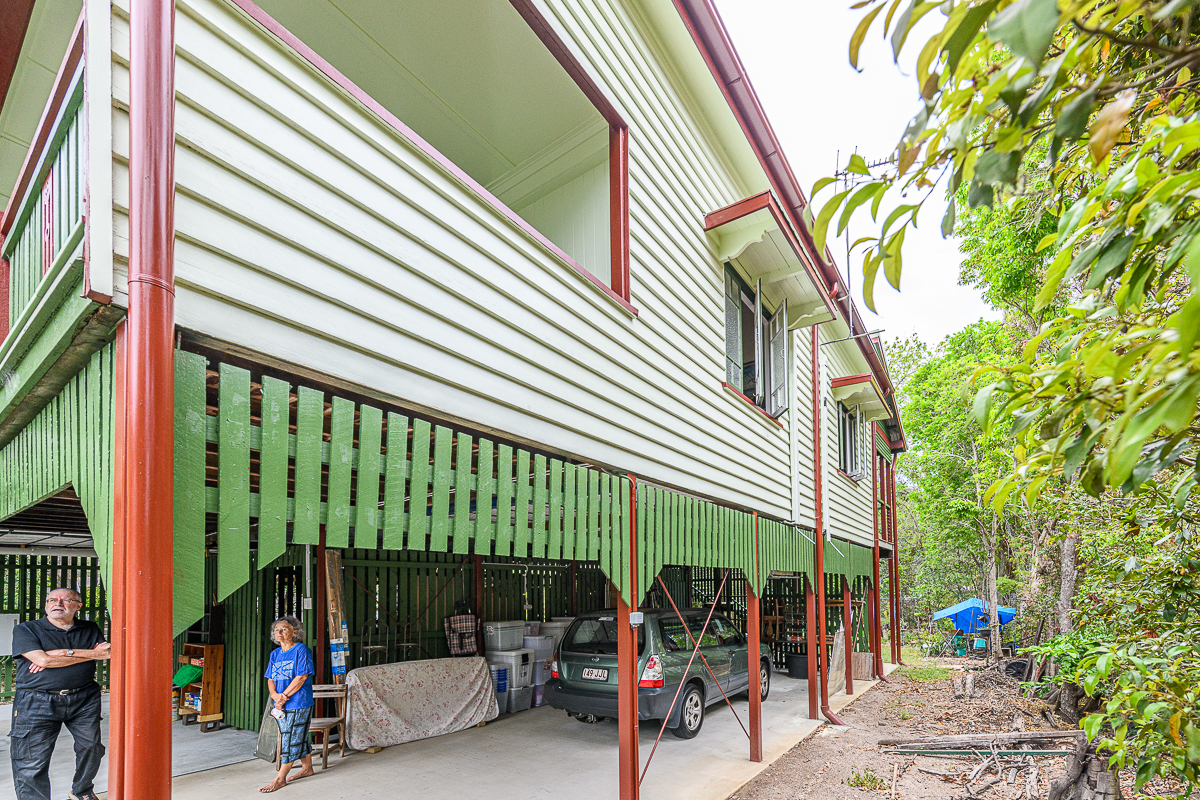
WoolloongabbaReno (7)
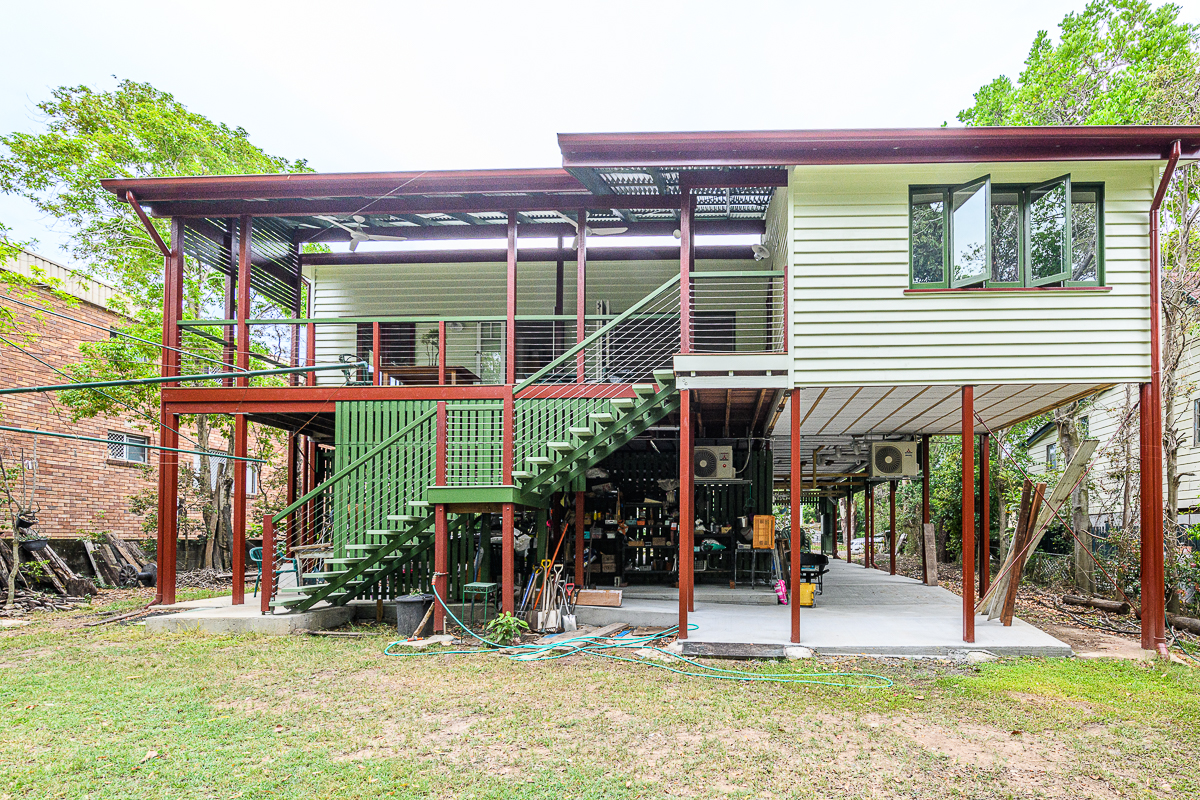
WoolloongabbaReno (8)
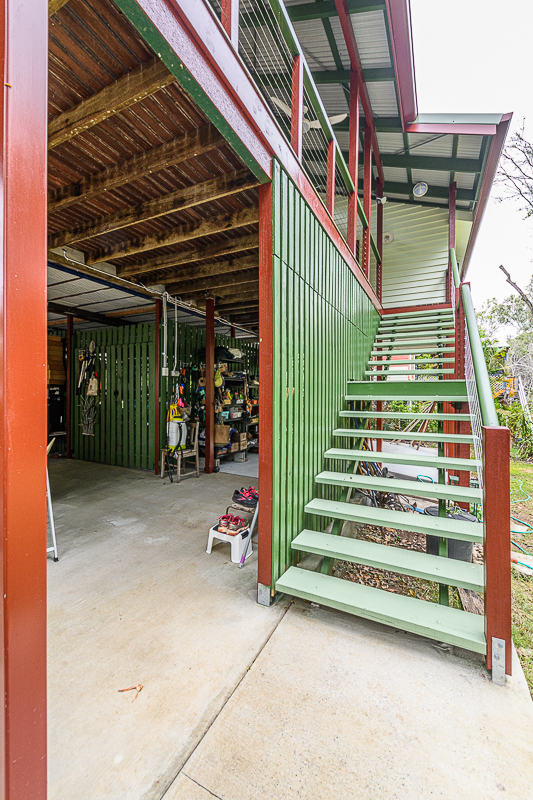
WoolloongabbaReno (9)
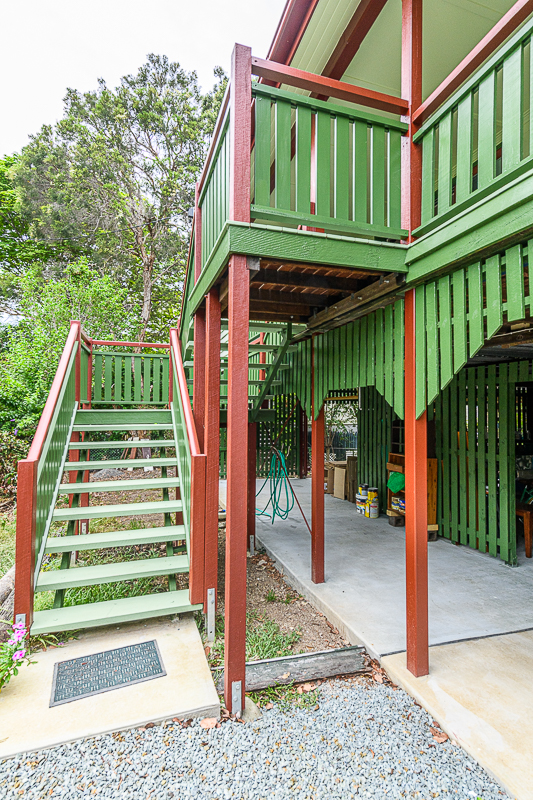
WoolloongabbaReno (10)
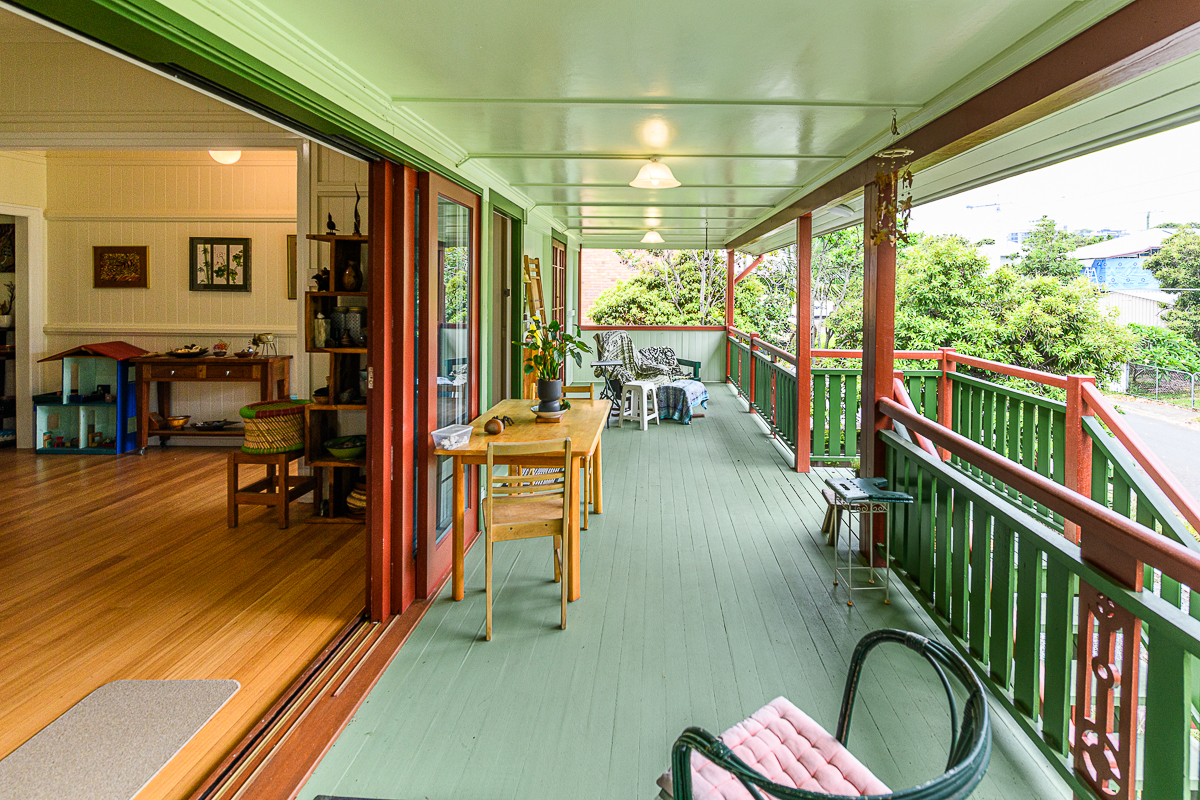
WoolloongabbaReno (11)
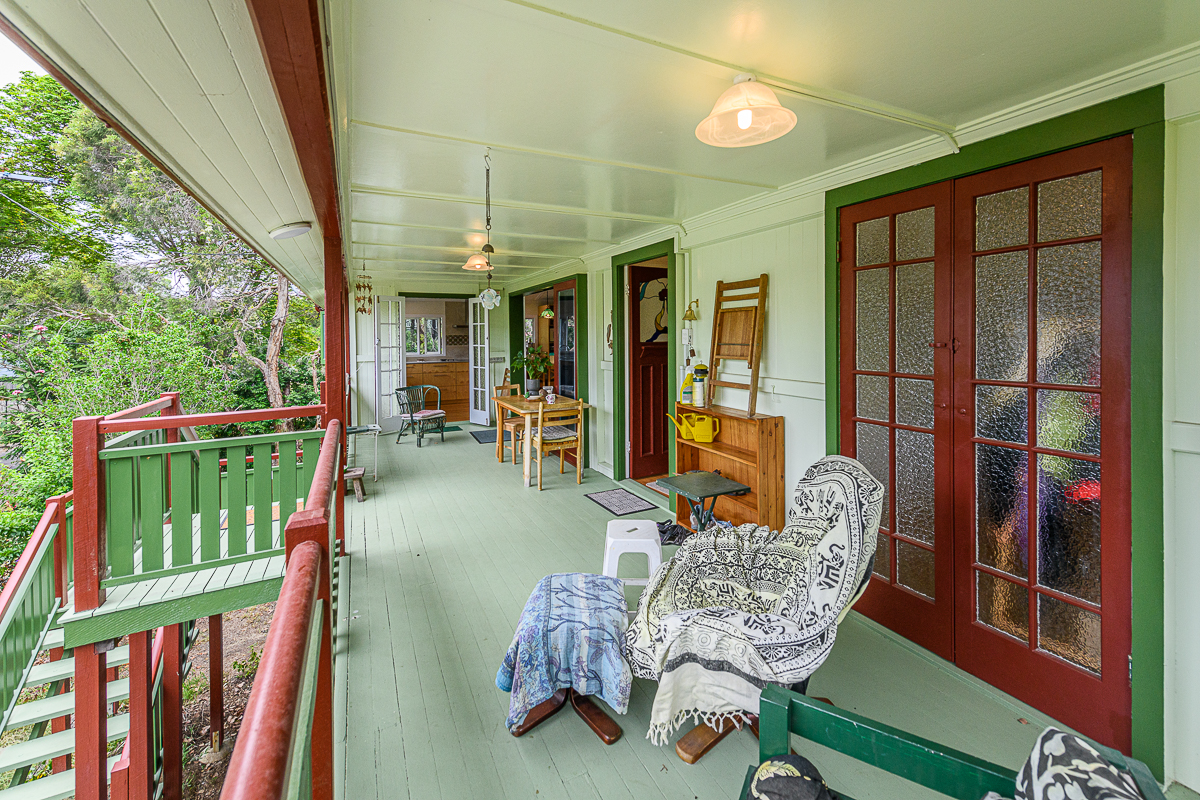
WoolloongabbaReno (12)
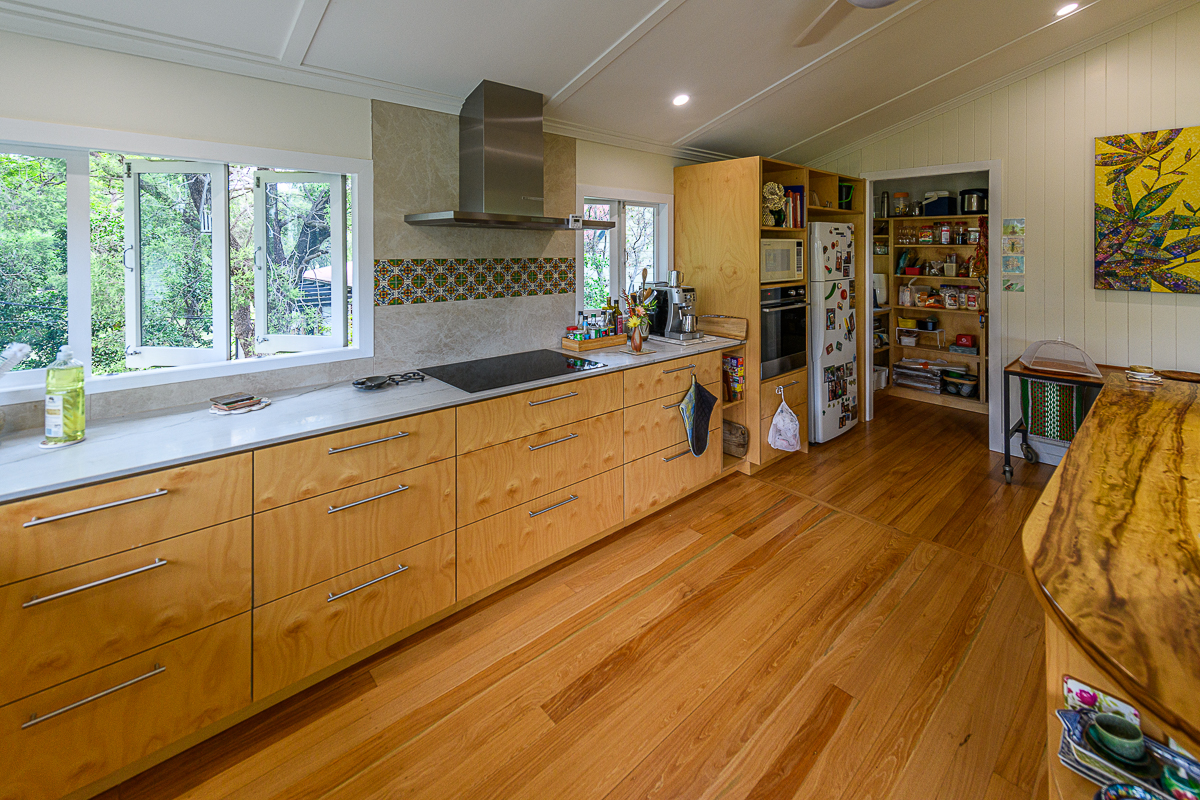
WoolloongabbaReno (13)
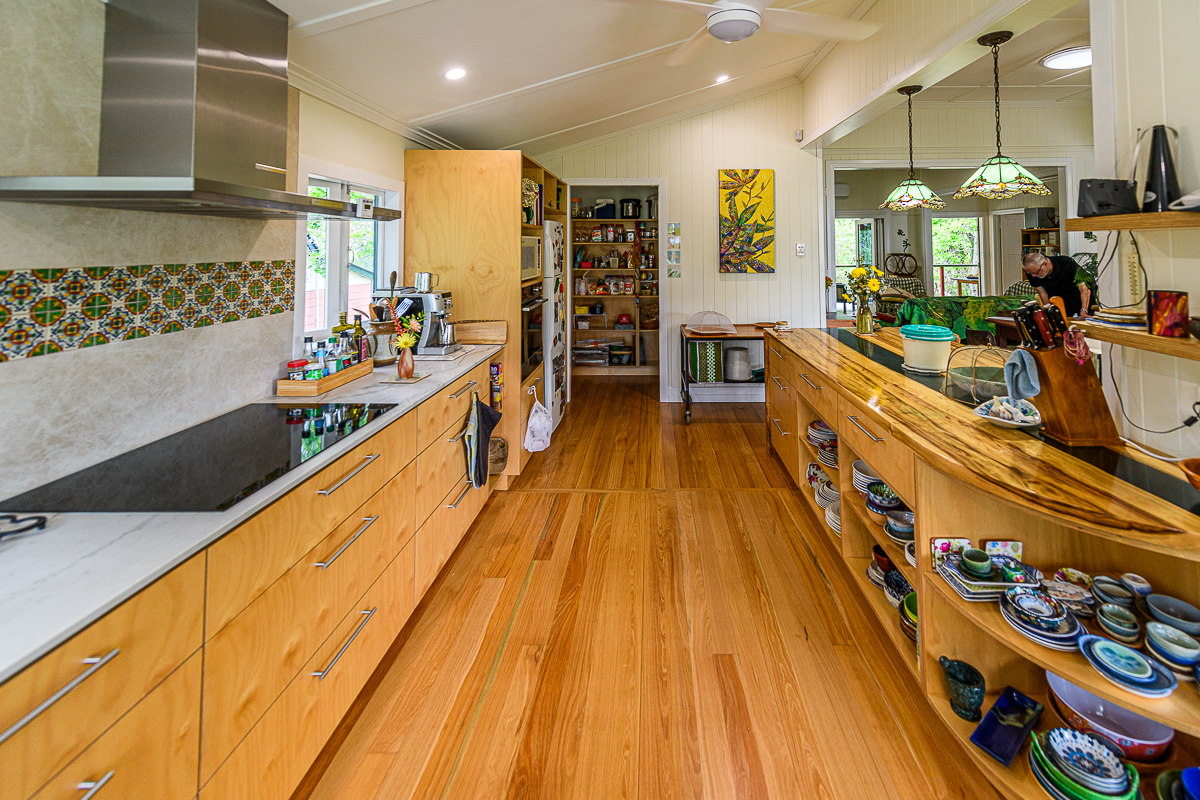
WoolloongabbaReno (14)
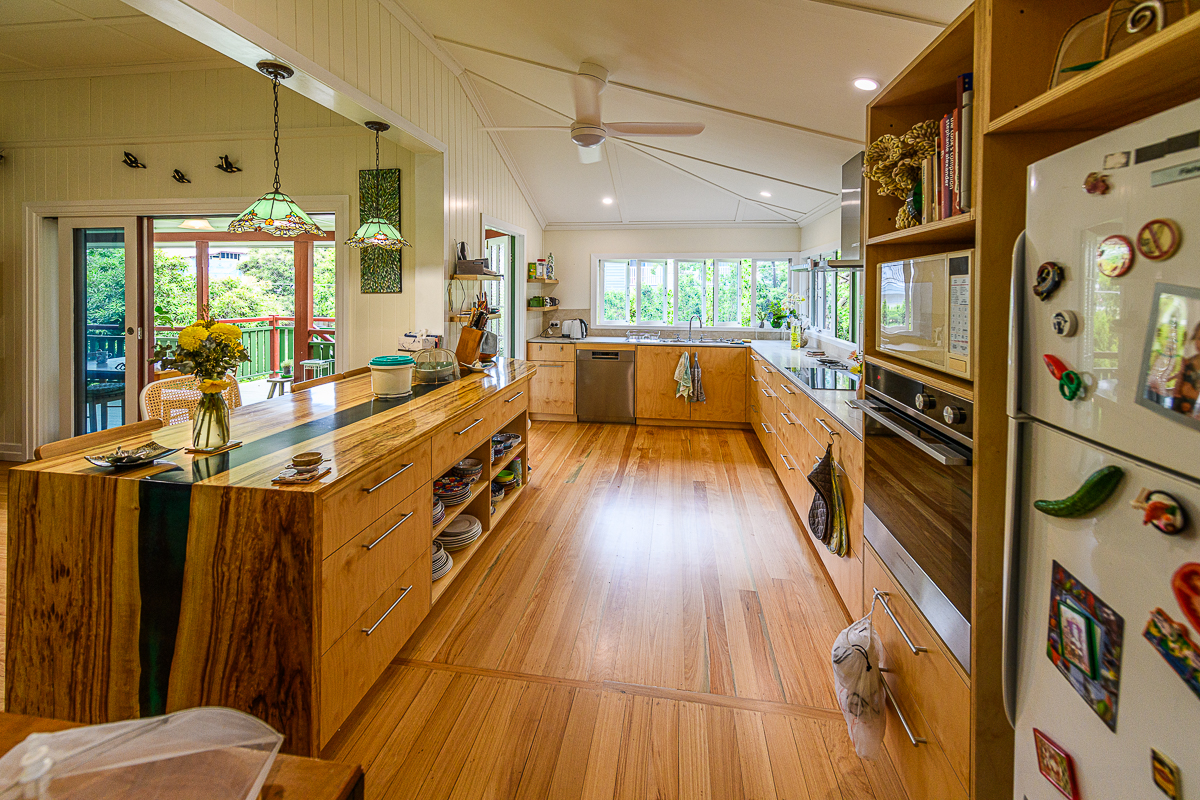
WoolloongabbaReno (15)
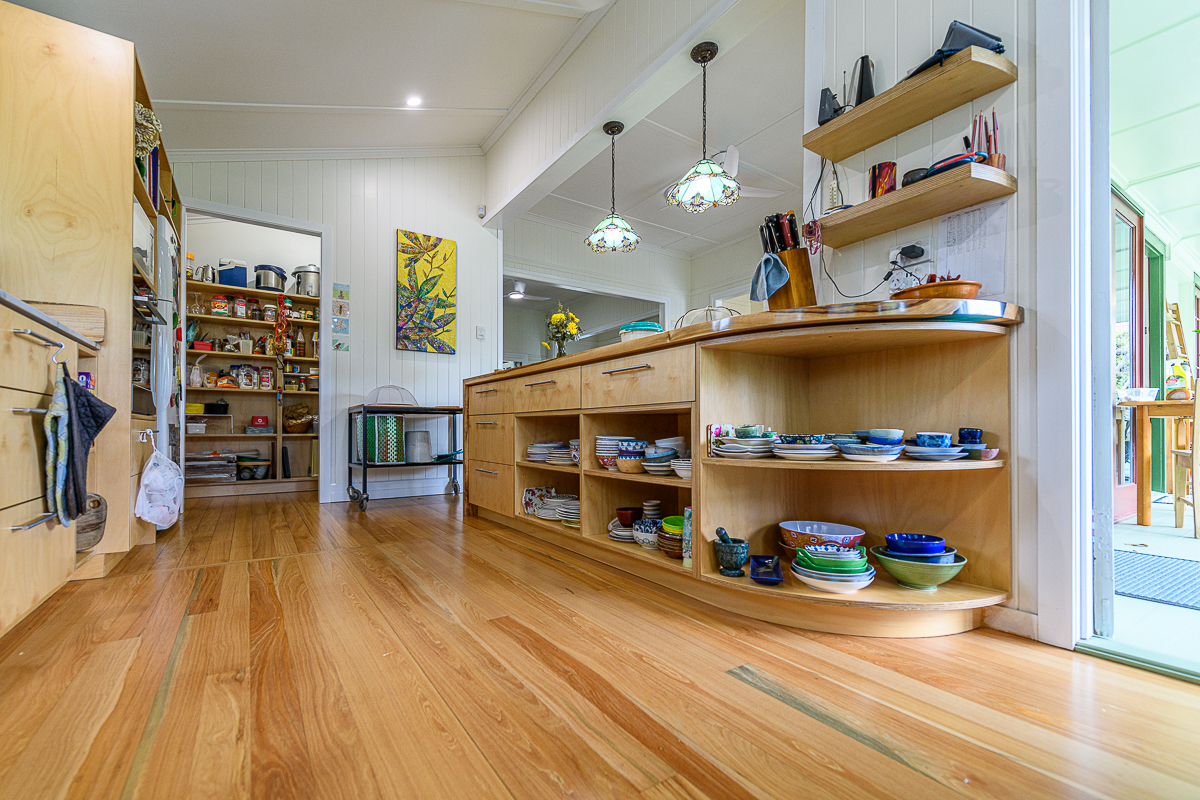
WoolloongabbaReno (16)

WoolloongabbaReno (17)
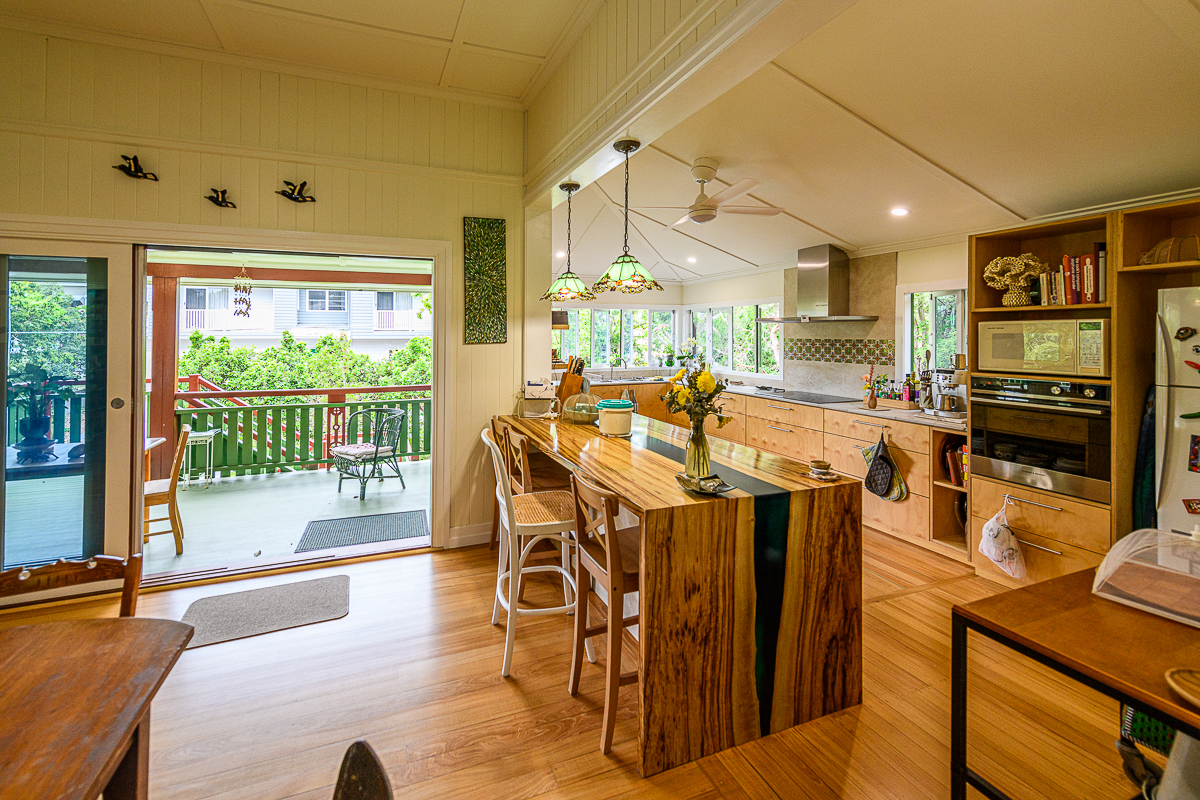
WoolloongabbaReno (18)
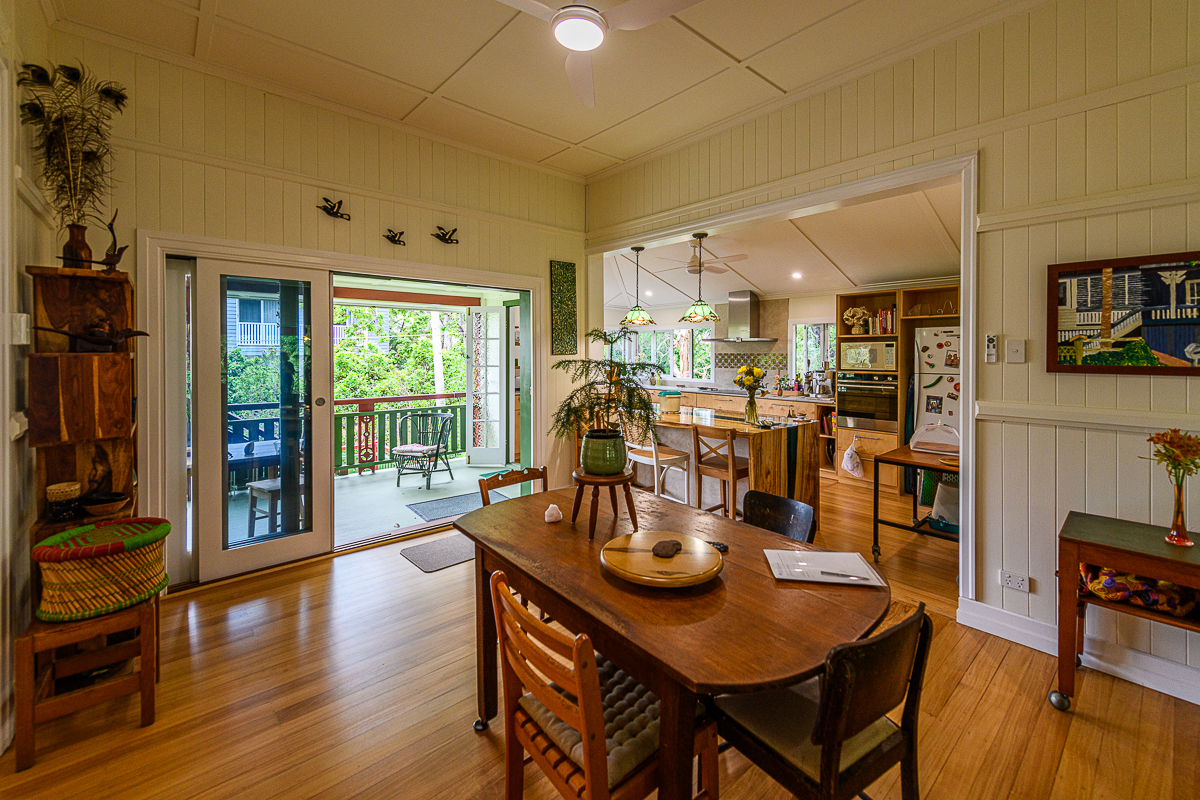
WoolloongabbaReno (20)

WoolloongabbaReno (21)
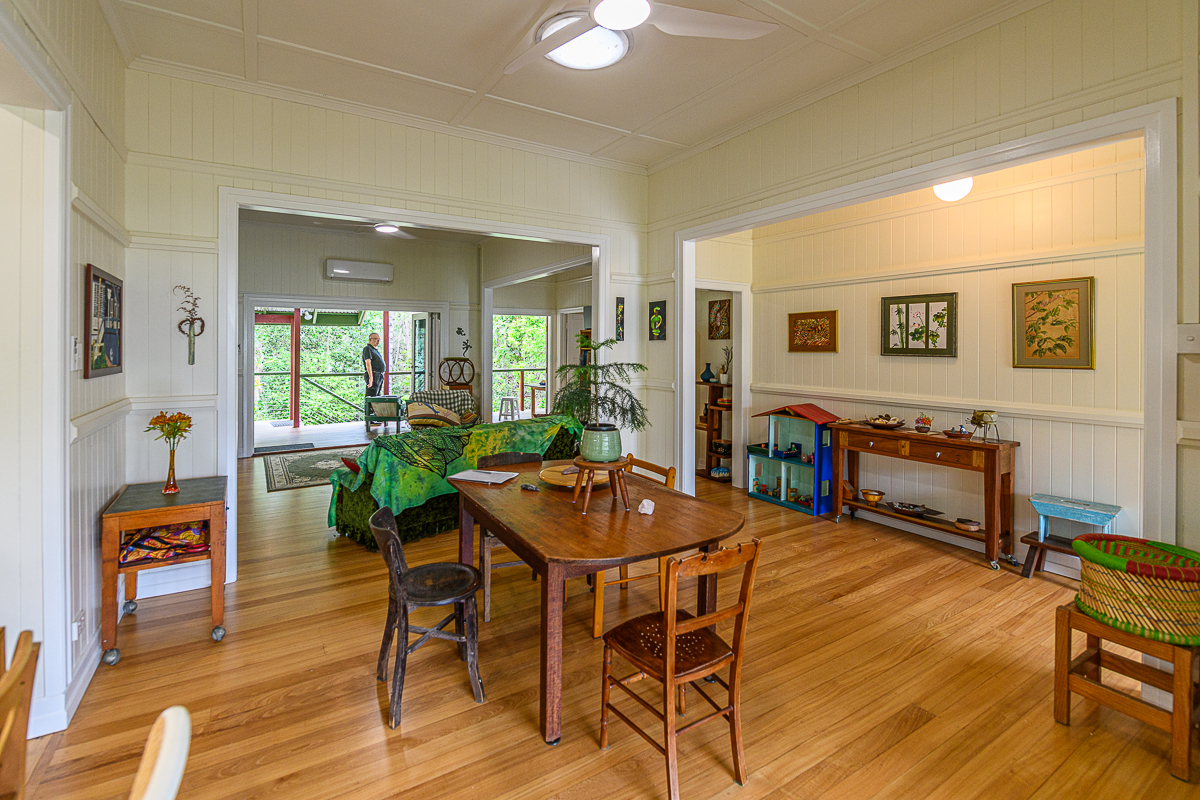
WoolloongabbaReno (22)
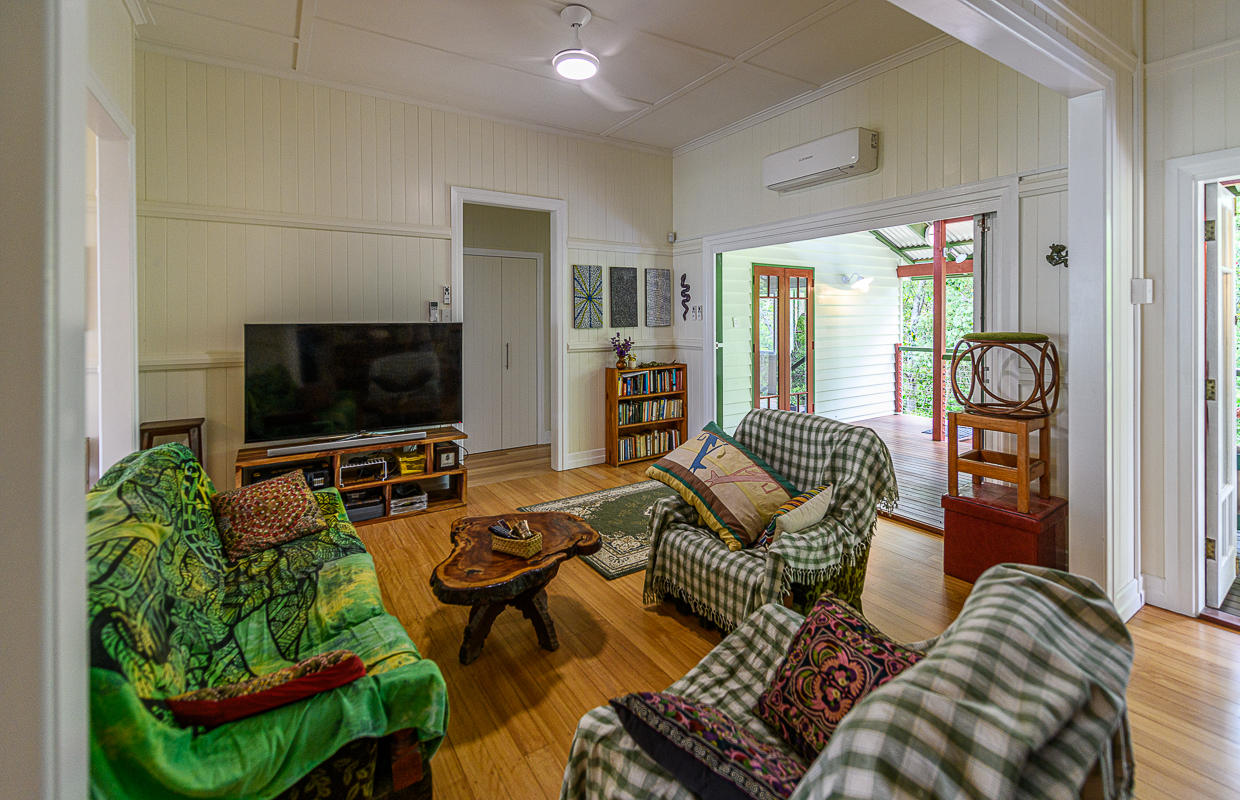
WoolloongabbaReno (23)
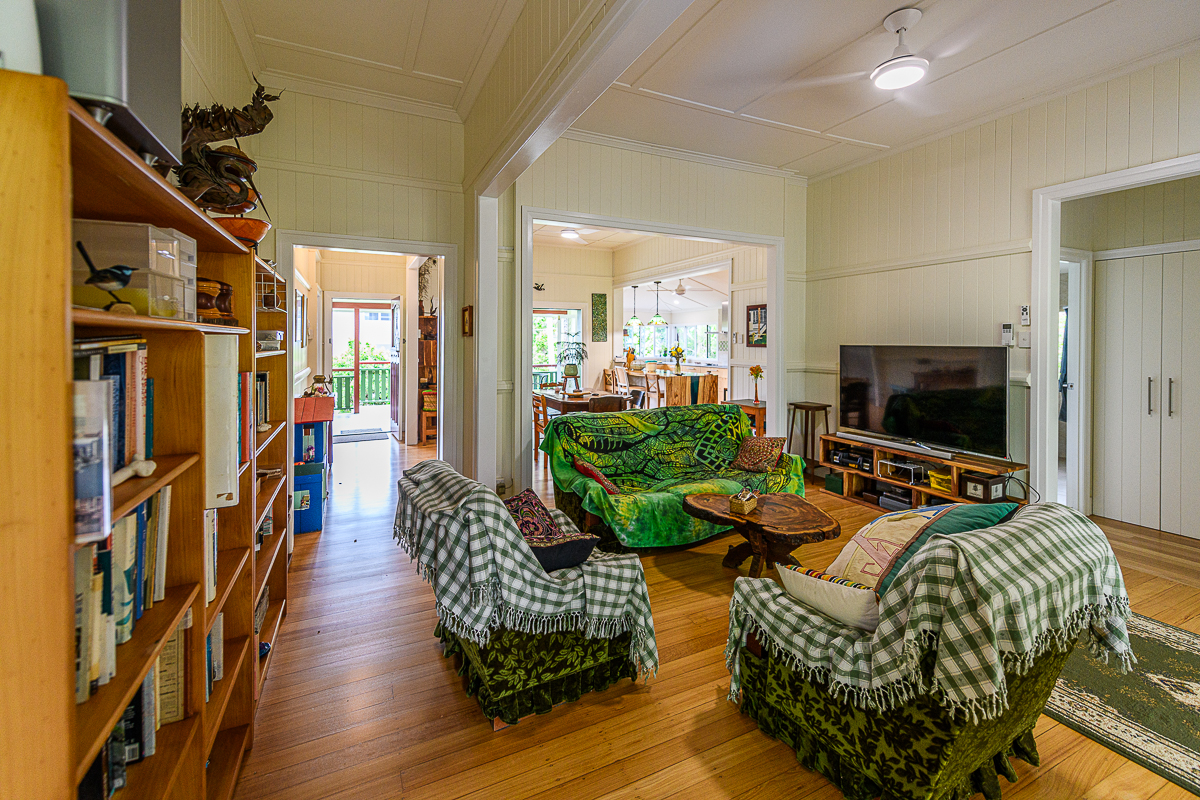
WoolloongabbaReno (24)
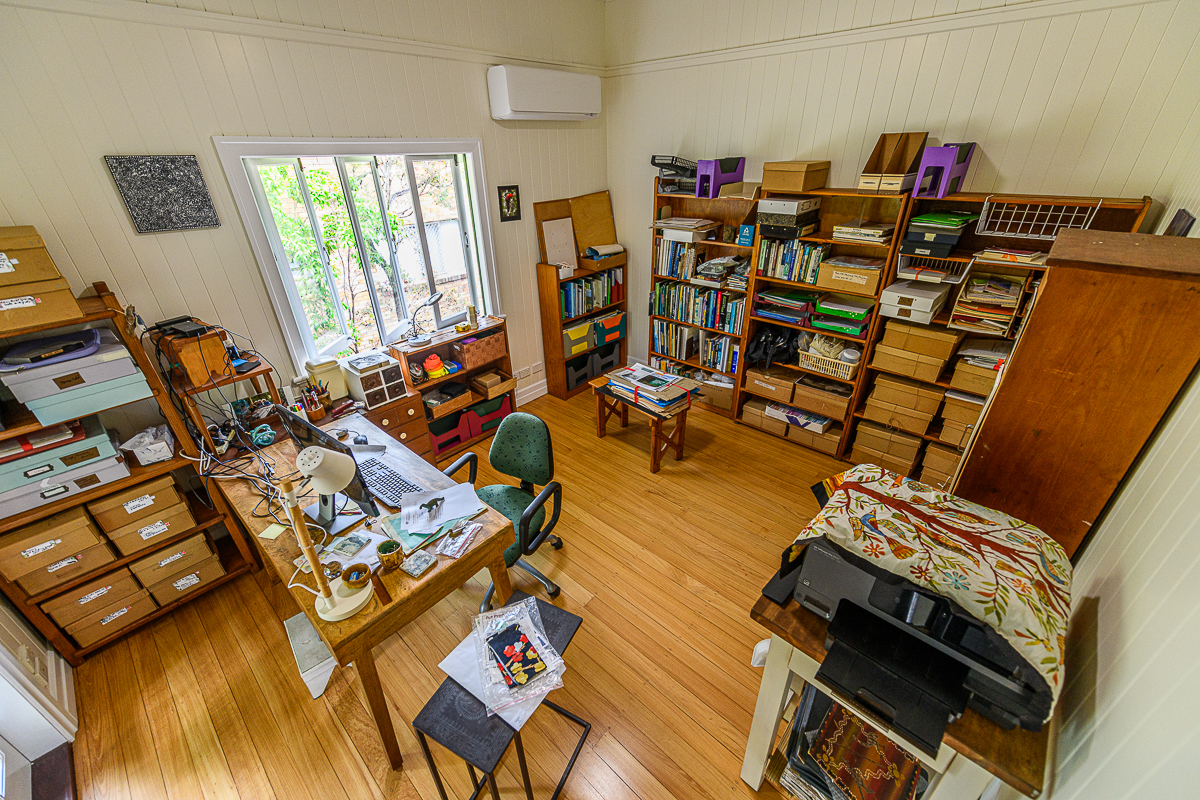
WoolloongabbaReno (26)
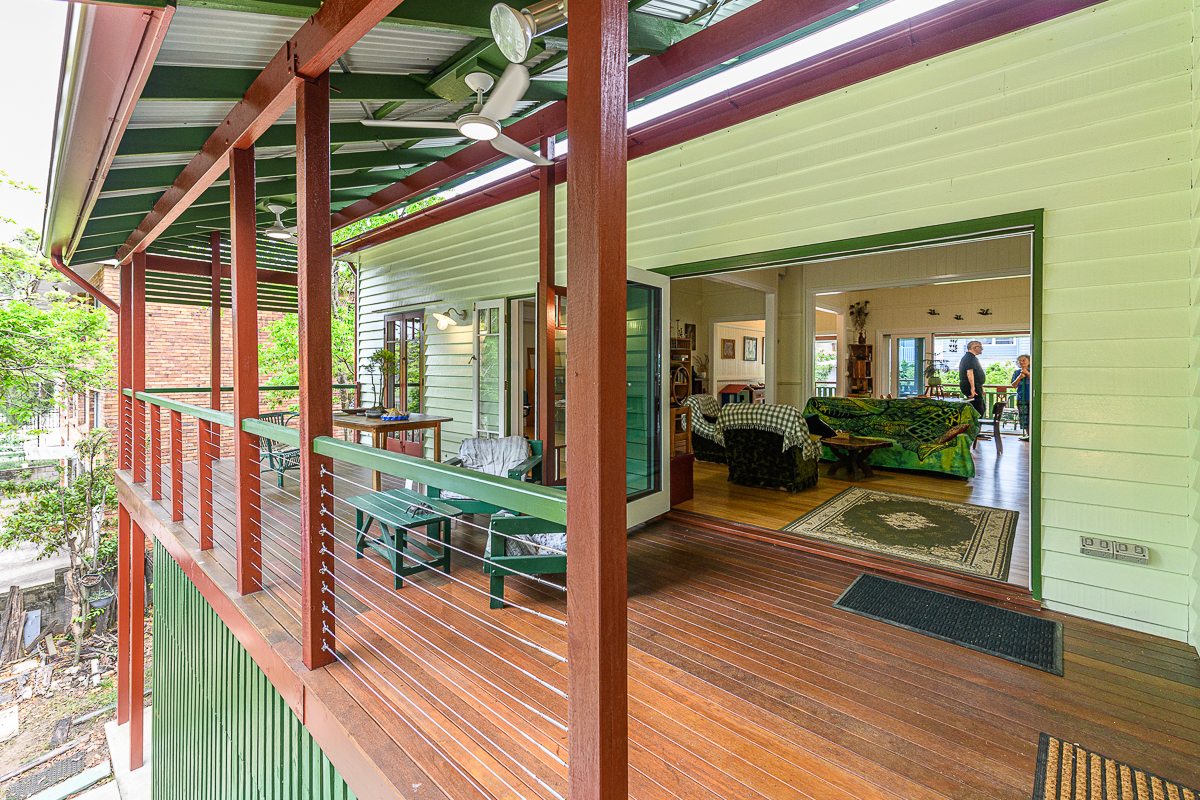
WoolloongabbaReno (27)
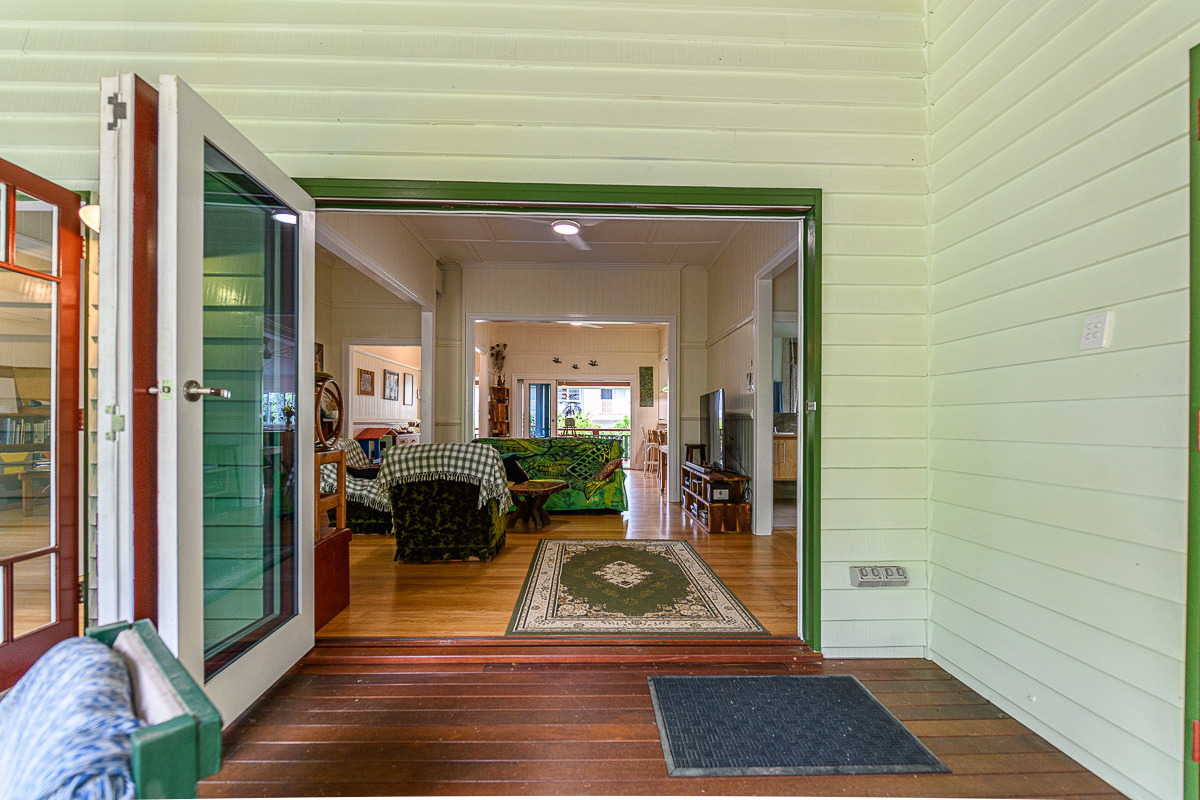
WoolloongabbaReno (28)
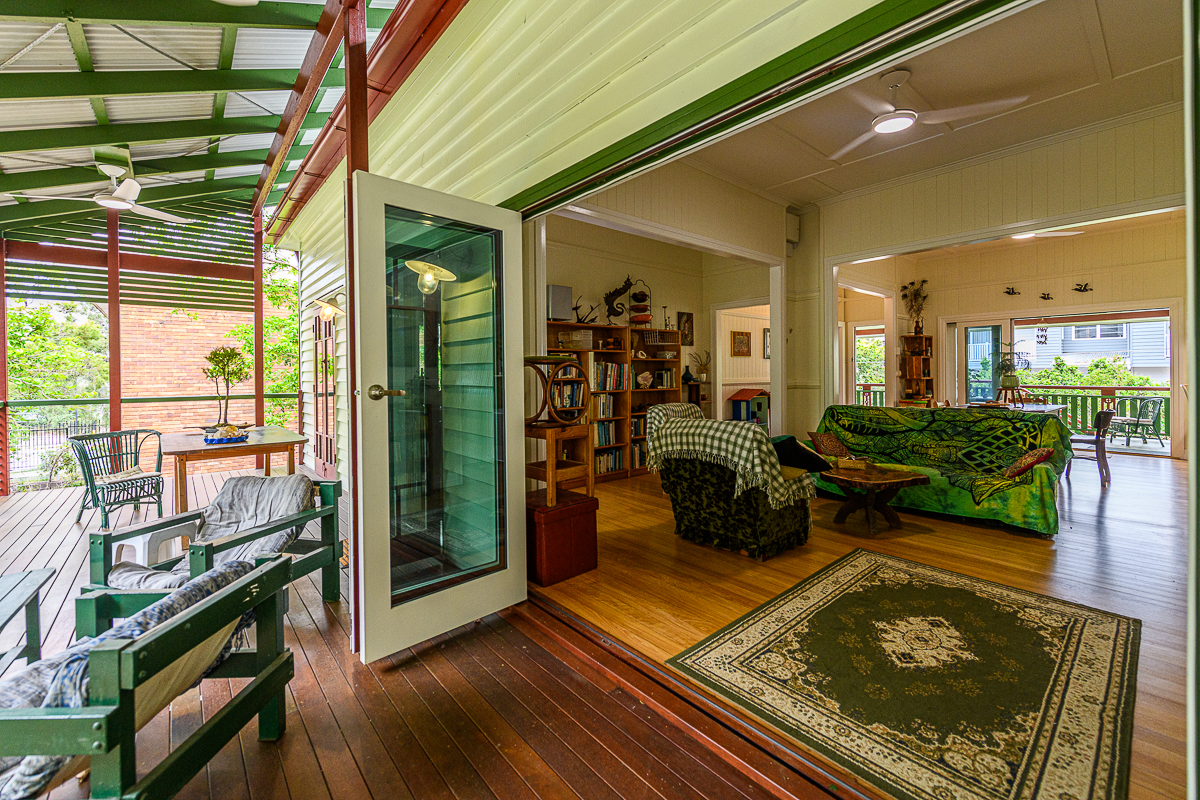
WoolloongabbaReno (29)

WoolloongabbaReno (33)
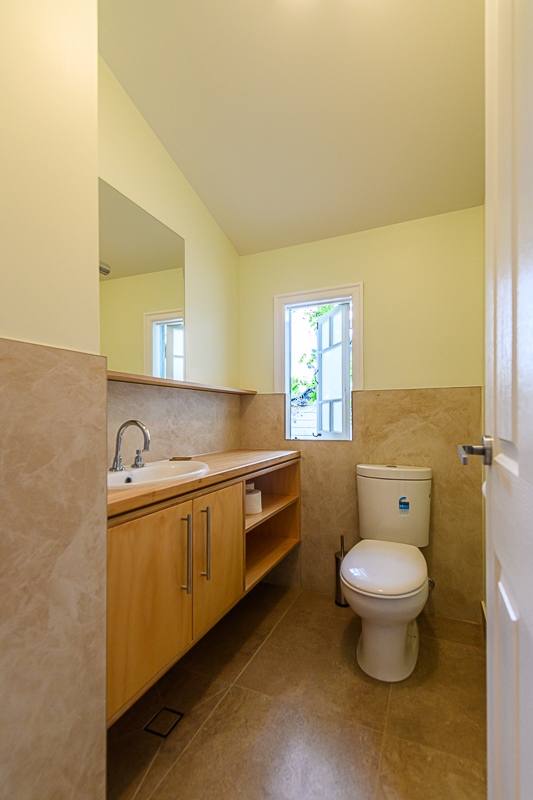
WoolloongabbaReno (34)
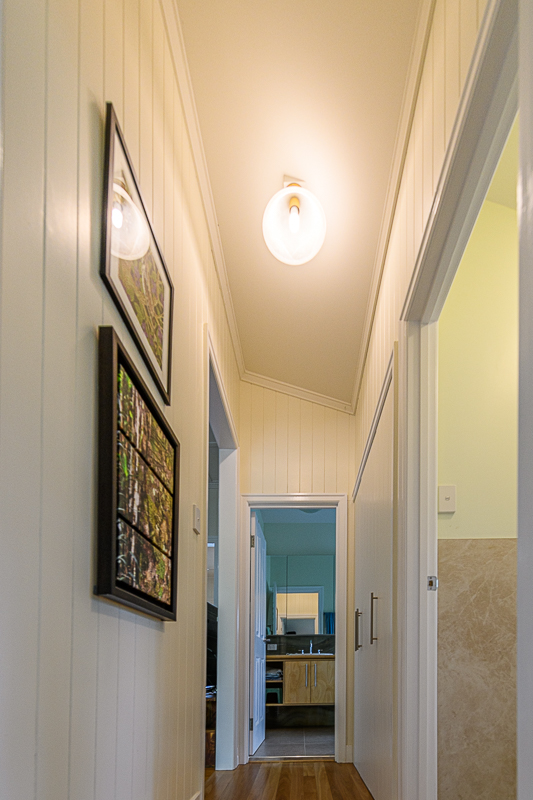
WoolloongabbaReno (35)
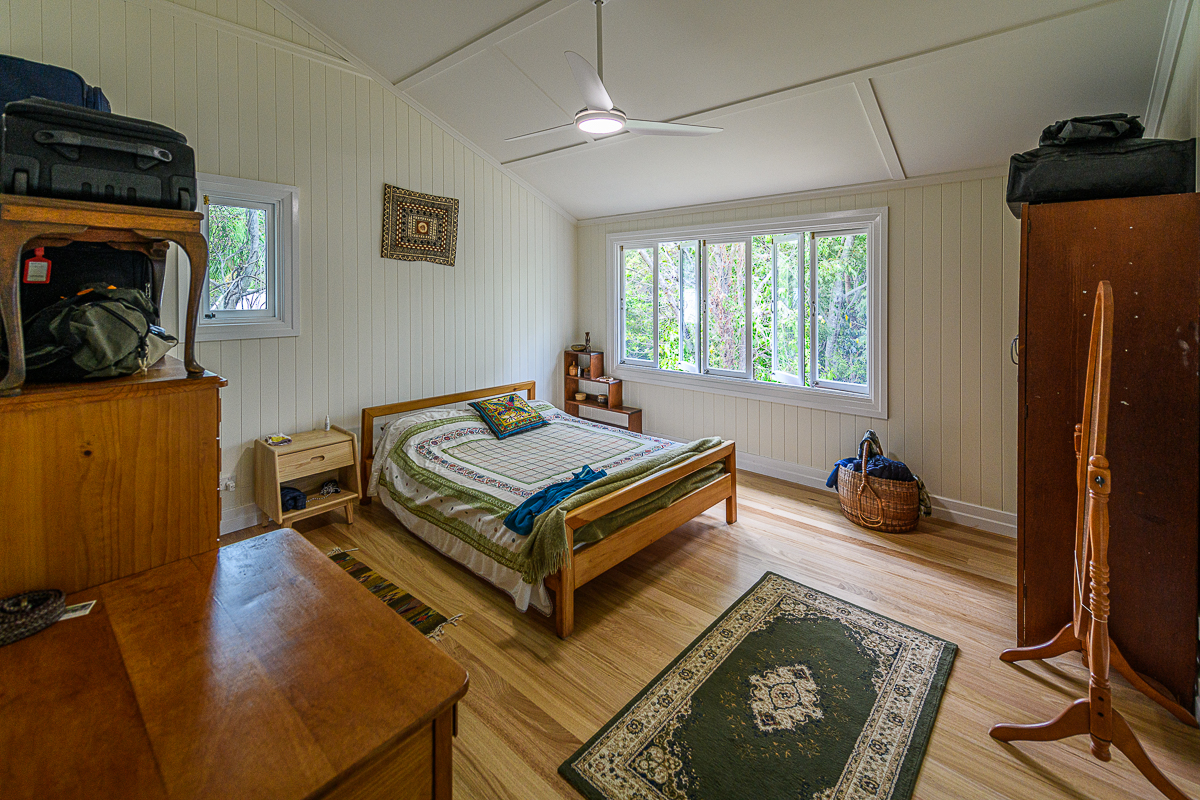
WoolloongabbaReno (36)
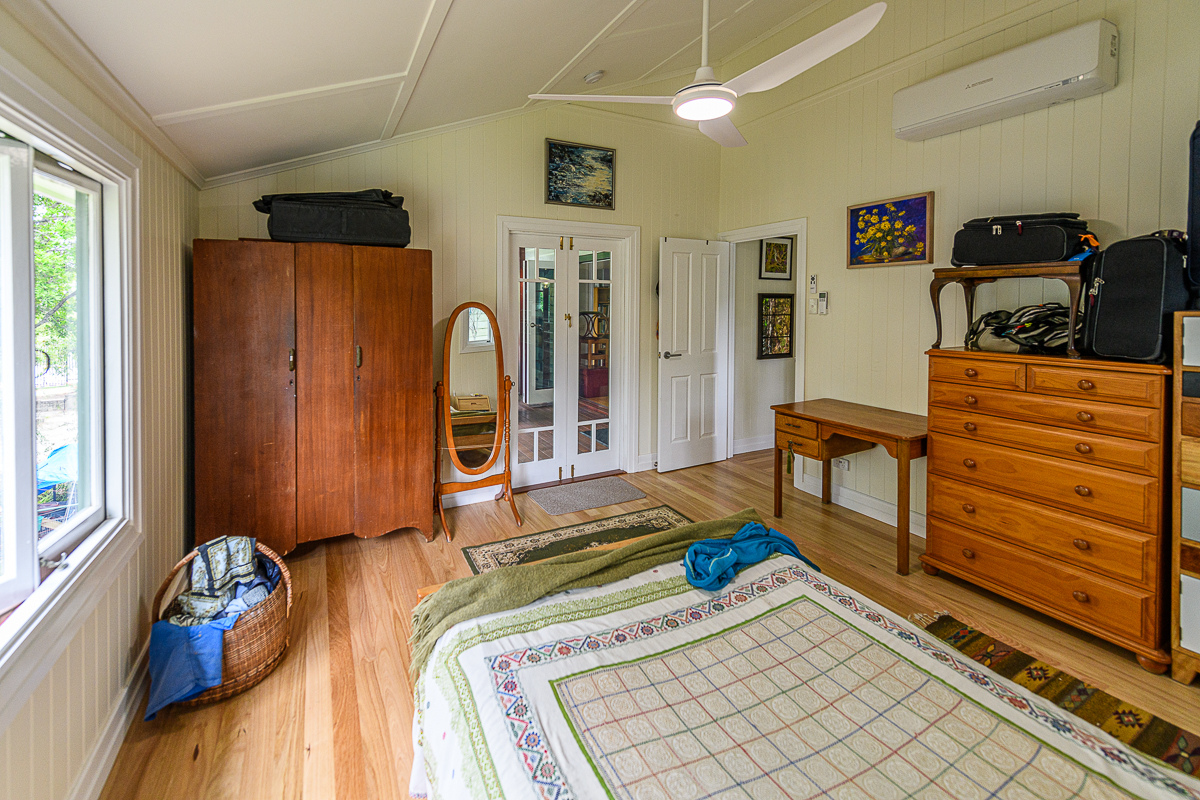
WoolloongabbaReno Before 01
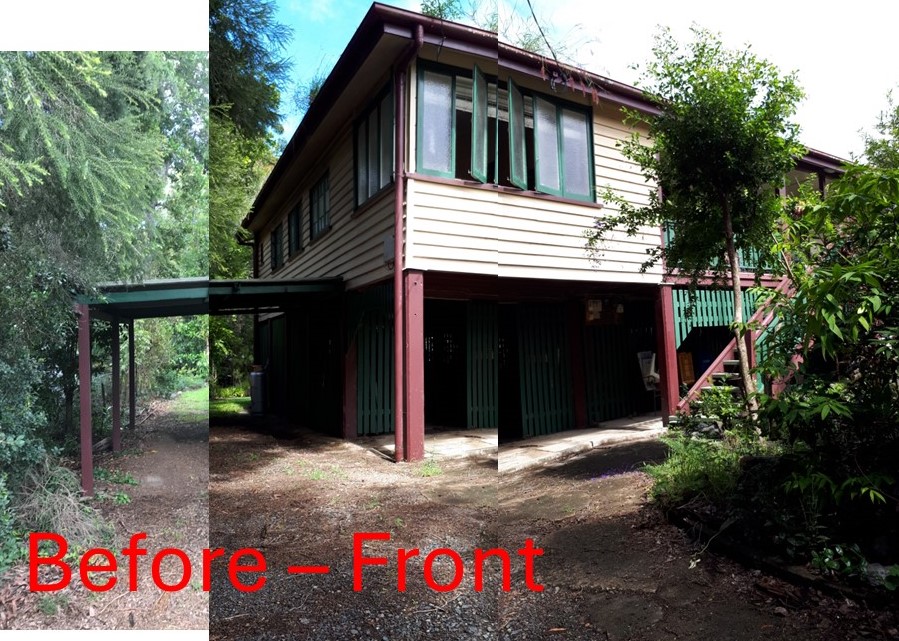
WoolloongabbaReno Before 02
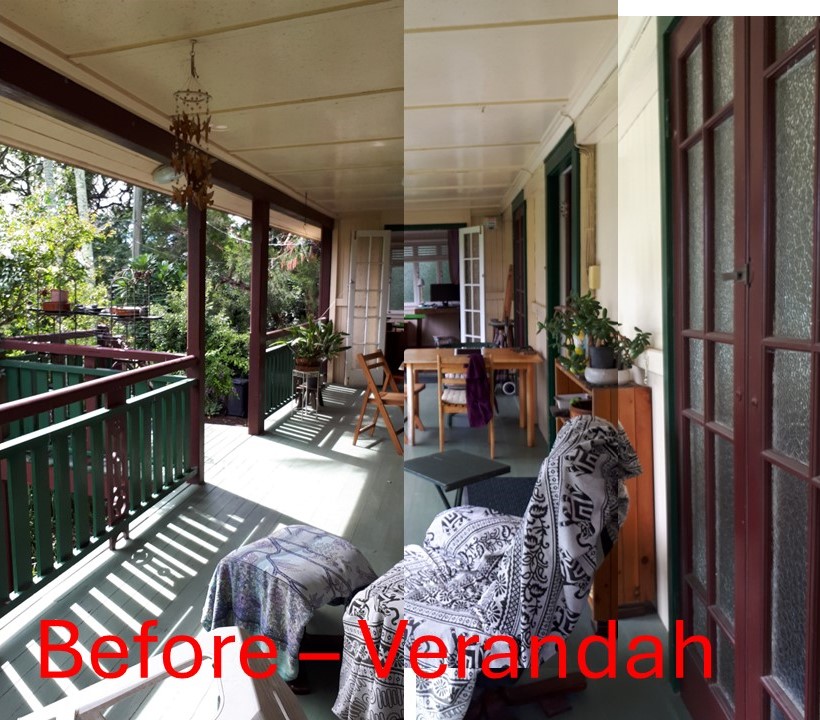
WoolloongabbaReno Before 03
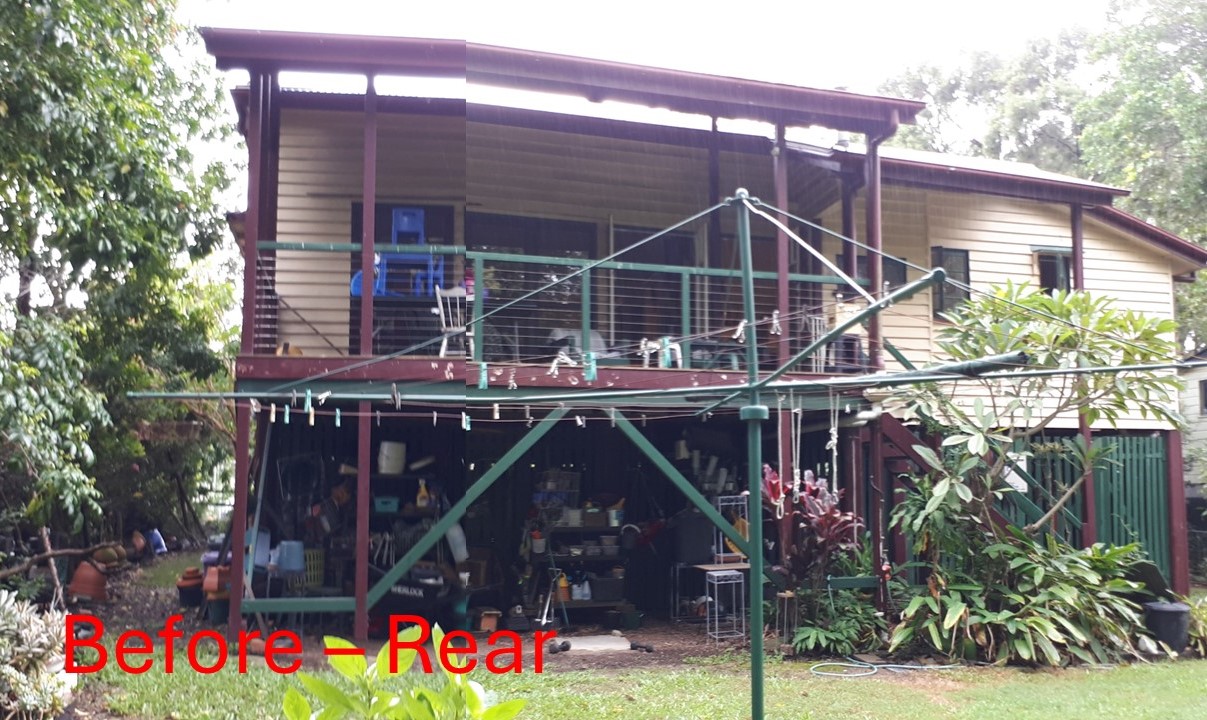
WoolloongabbaReno Before 05
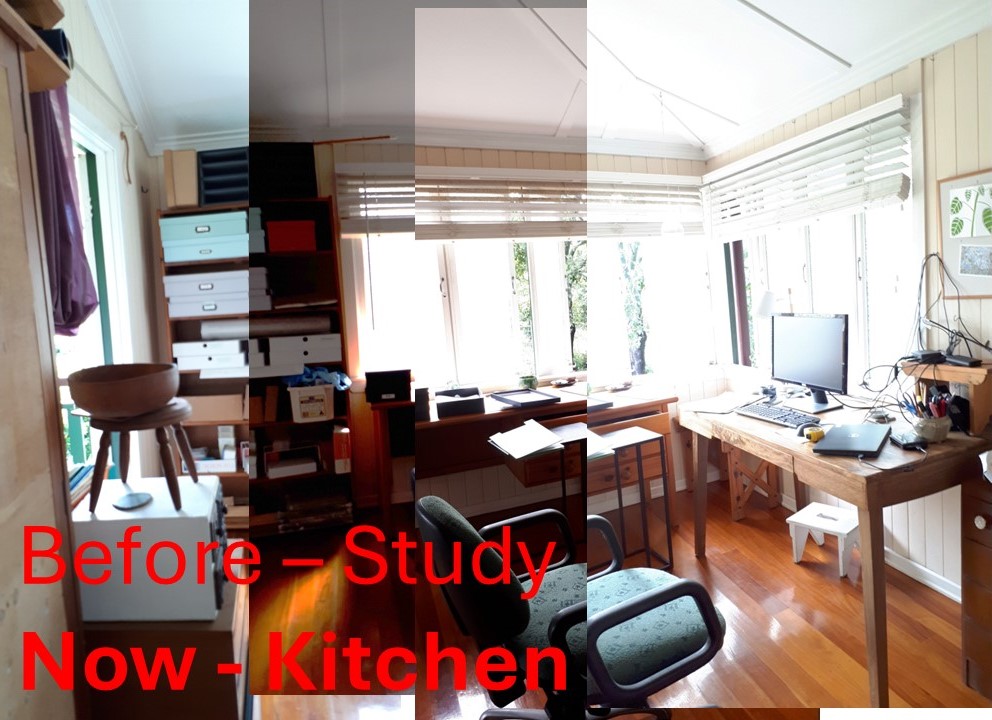
WoolloongabbaReno Before 04
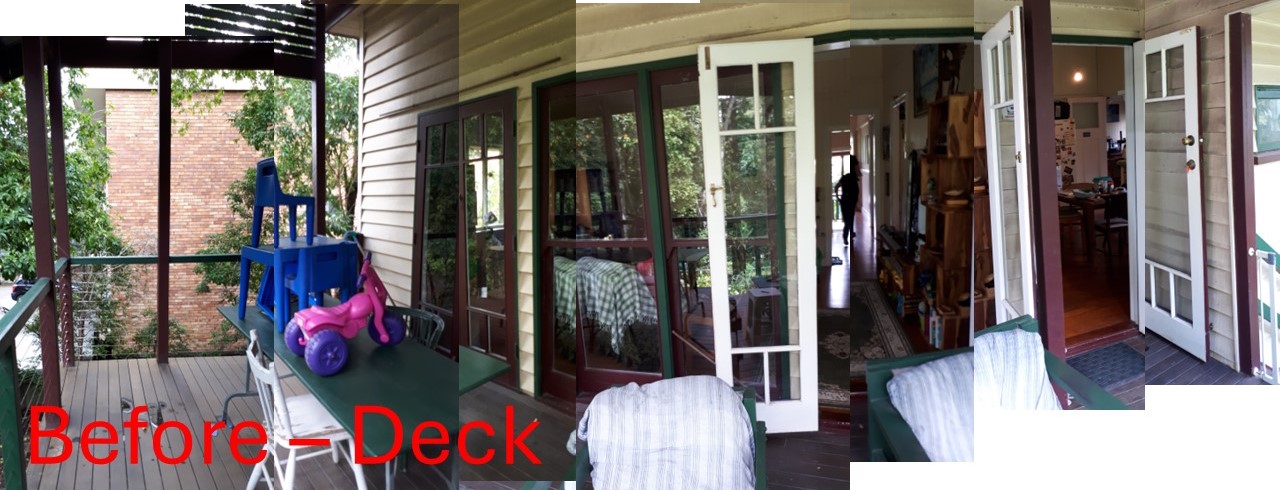
Woolloongabba Reno
We have included this project on the website because it illustrates several important aspects of a well considered renovation.
The house was built in 1943, at the very end of the classic period for Queenslanders, considered to be 1880 to 1945. The building was reminiscent of the earlier federation period around 1900. It has all the timber materials of the era, VJ interiors, casement windows, T&G floors, pyramidal roof.
The site is flood-prone and in the character overlay. Because of these, and the intended project, a DA was triggered, along with a siting relaxation for the front stairs. We were greatly assisted by Brisbane Town Planning and Building Approvals & Advice in these processes. We involved them early, so we would not have issues after the DA approval in particular.
Our owner was very engaged in the process from beginning to end, and has a professional interest in Ecology. As such, she was after a result akin to passive design, comfortable throughout the year. Having lived in the building for many years, she knew a lot about what would work and was happy to have a modest building that also allowed her to continue to take advantage of the site for gardening.
As the site is ‘soft’, the existing building was moving a lot, so our owner requested we and the engineer resolve this. The solution was a significant grid of concrete ground beams, that Steve the builder had a lot of fun creating. She also asked that the building was lifted somewhat, in case a really bad flood happens. This also required that things like ac units are well elevated.
So what did we do?
The existing house was quite compartmentalized and dark. The kitchen was almost too large and separated. Airflow was very restricted, and the building was cold in winter and hot in summer. With a lot of good input from our owner and interior designer, the building was somewhat rearranged and opened up significantly. A bedroom was added at the rear, augmenting the house really well. A LOT of insulation was added, mainly the roof space and under the floor. All existing windows underwent re-glazing with e-glass, and the new windows and doors had the same. As a result the ‘new’ house is performing remarkably well year round.
The interiors were very carefully designed by Leila Macaione, in conjunction with our owner, and using our model, back & forth. The standouts are the extensive ply kitchen, and large tiles in the bathroom.
The openness of the renovated building has worked even better than any of us hoped. The living region is now open through the house, from front verandah to rear deck, with the kitchen ideally located in the north-east corner and overlooking everything.
To achieve this openness, we worked with our engineers ADStructure, and they inserted significant beams within the roof, transferring loads and bracing resistance down through the building, into a unique horizontal ‘truss’ system with the floor framing. You can see this in the photos along with the polystyrene insulation. This is a great example of how a good engineer is essential to the team.
So you too can open up a Queenslander, and still be sympathetic to its origins.
Team
Latemore Design – Design by Kaylene, with Peter
Latemore Design – Documentation by Kaylene
Surveyor – Site Surveys
Soils Testers – APOD
Structural Engineer – AD Structure
Town Planner – Brisbane Town Planning
Interior Designer – Studio LMD
Certifier – Building Approvals & Advice
Builder – Steve Beauchamp
Photos – Jose Figlioli
Drawings
See the drawings at LiftReno 04 Example Concept & LiftReno 04 Example Working Drawings
Category
Residential Renos


