Woodland 01 Rear
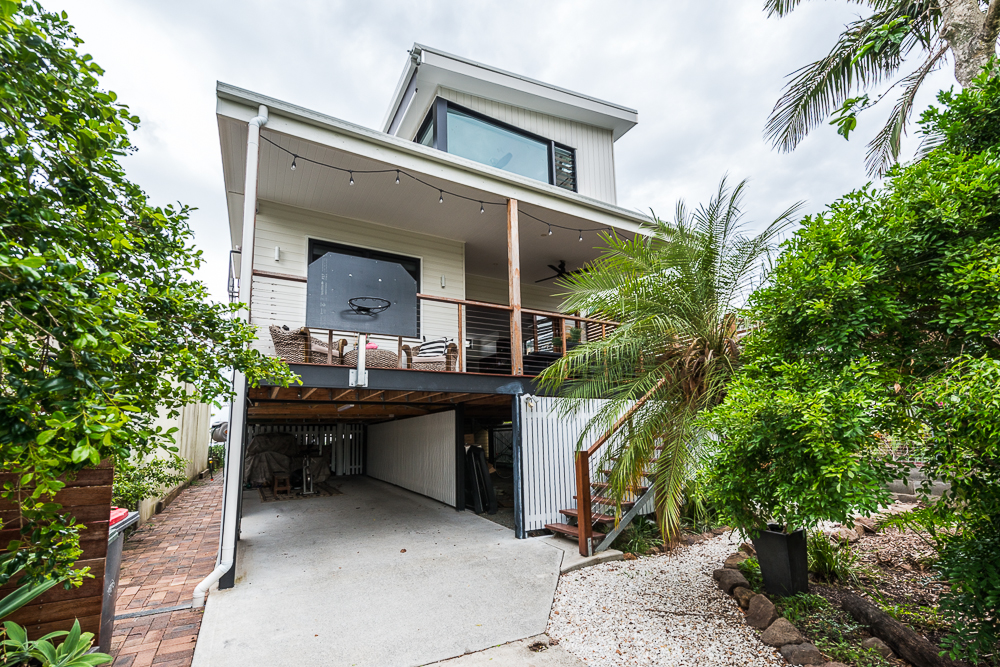
Woodland 02 Front
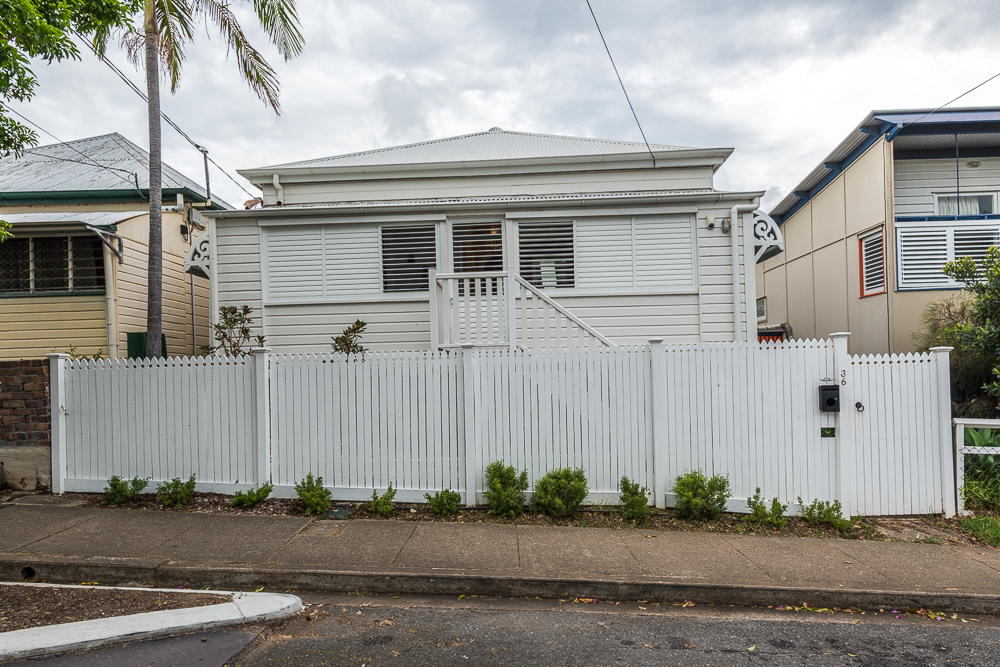
Woodland 03 Side
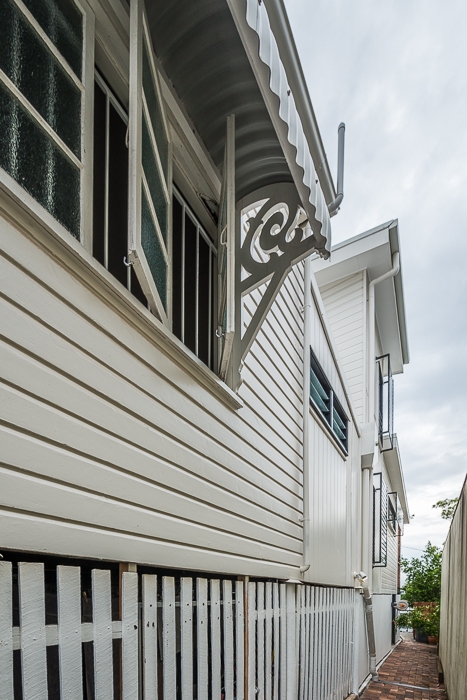
Woodland 04 Rear
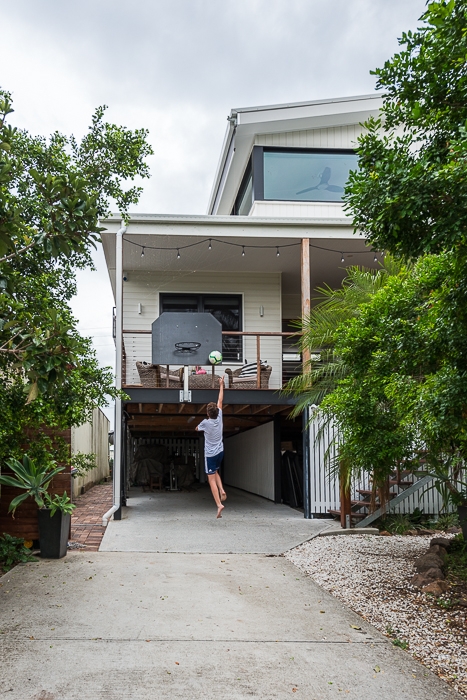
Woodland 05 Rear
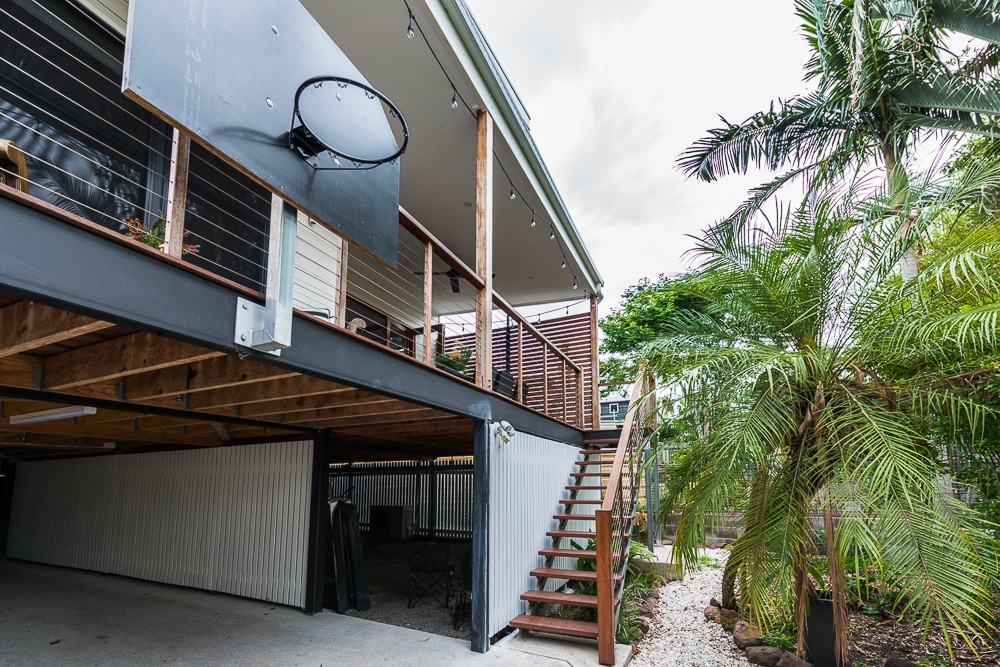
Woodland 06 Rear Night

Woodland 07 Corridor
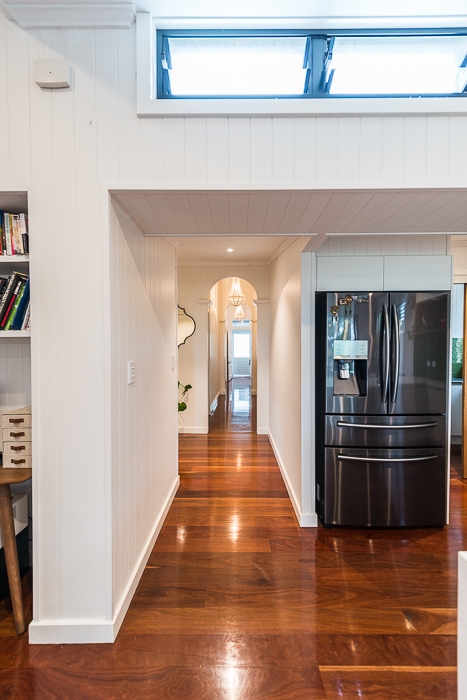
Woodland 08 Corridor
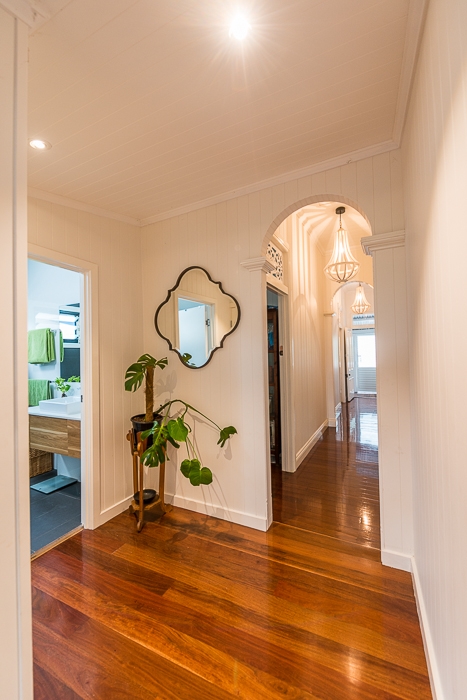
Woodland 09 All
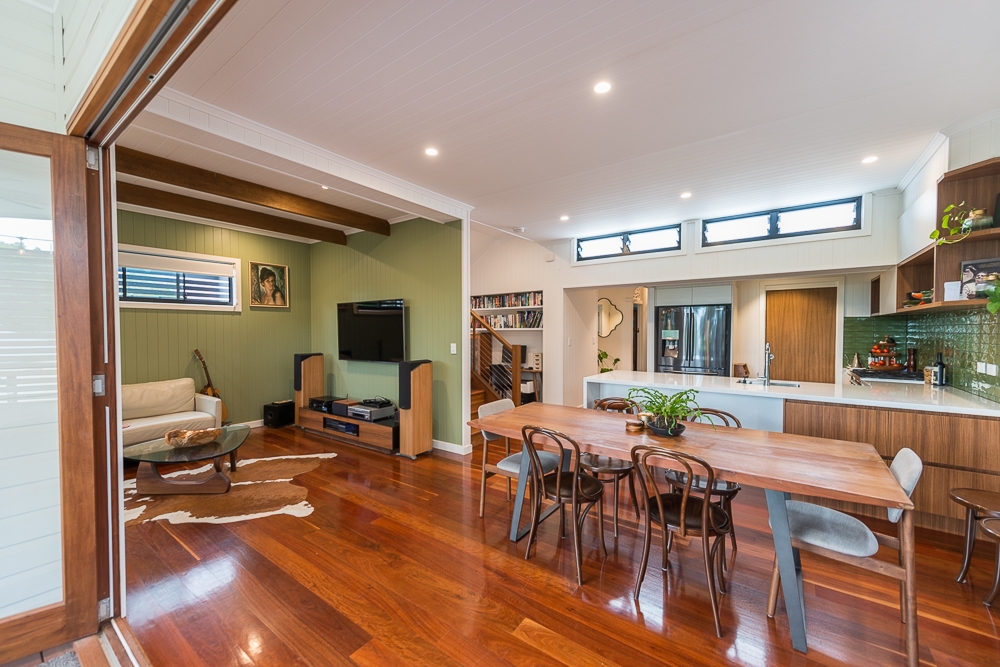
Woodland 10 Living
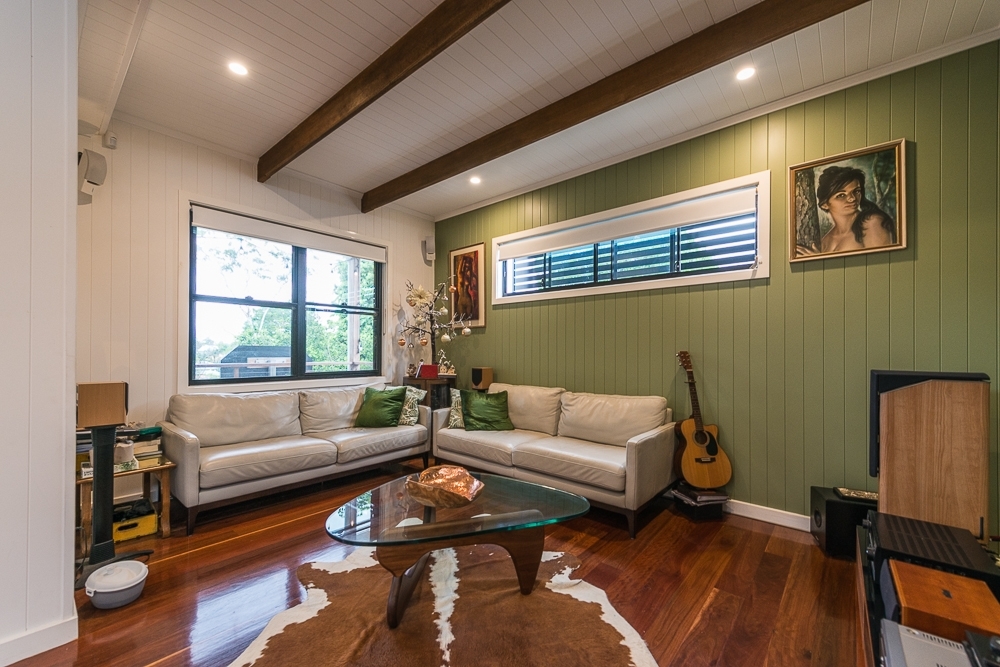
Woodland 11 All
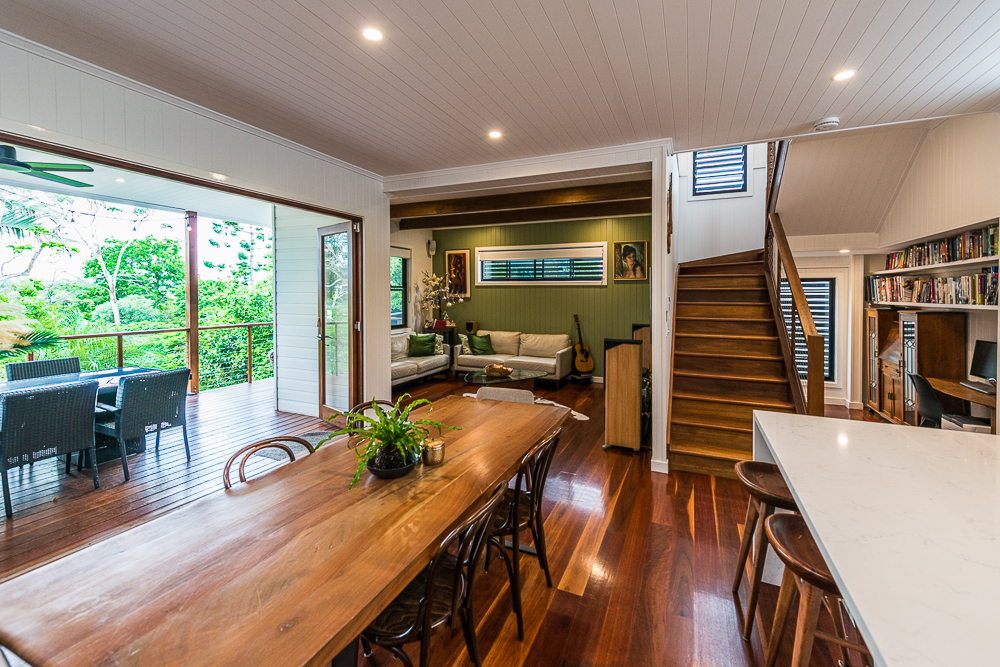
Woodland 12 Kitchen
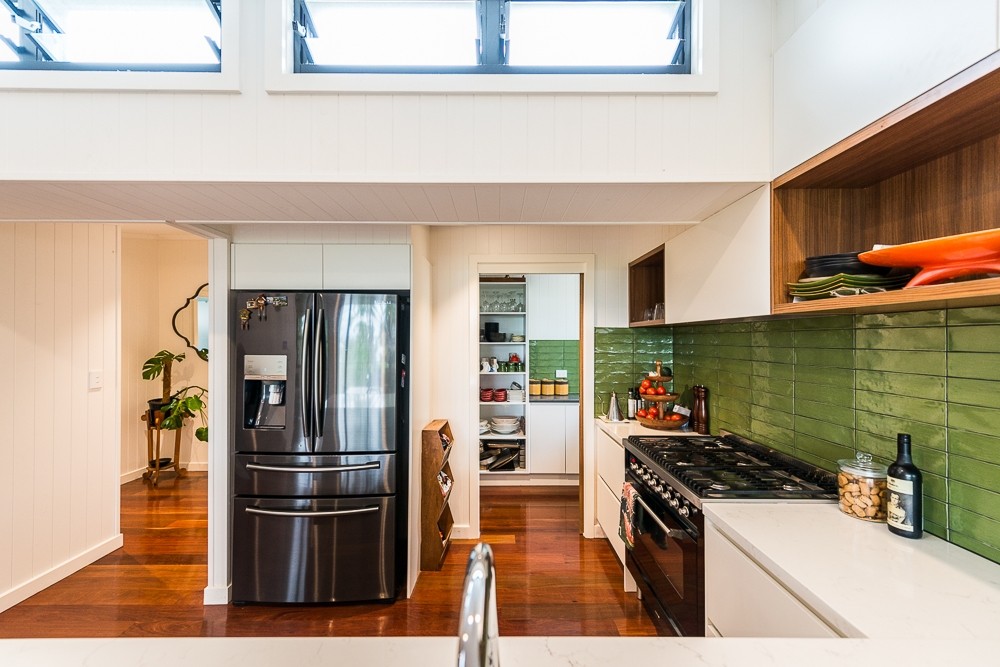
Woodland 13 Bath
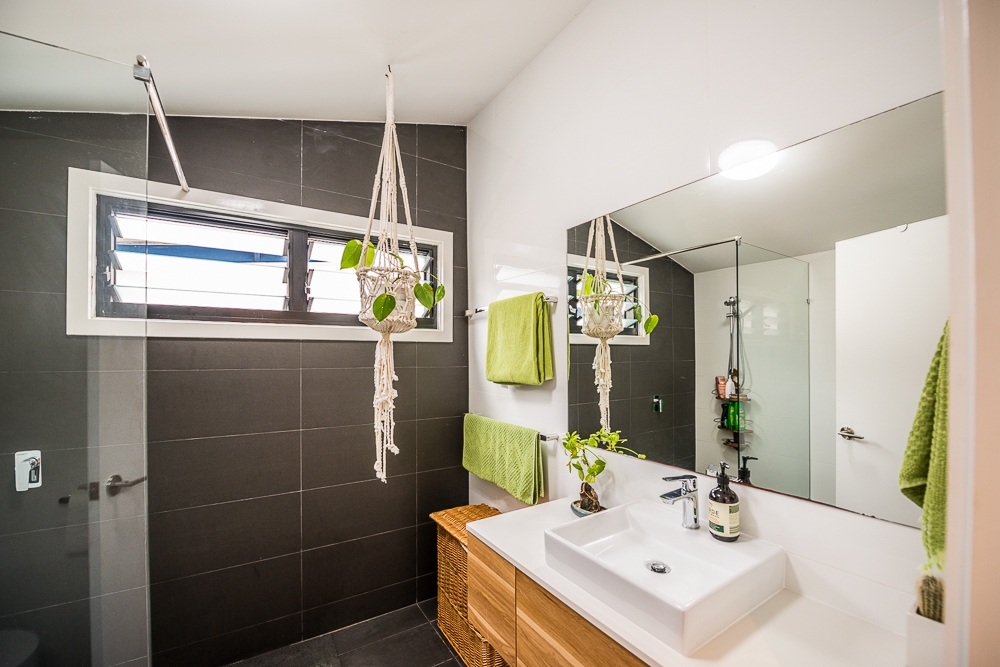
Woodland 14 Bath
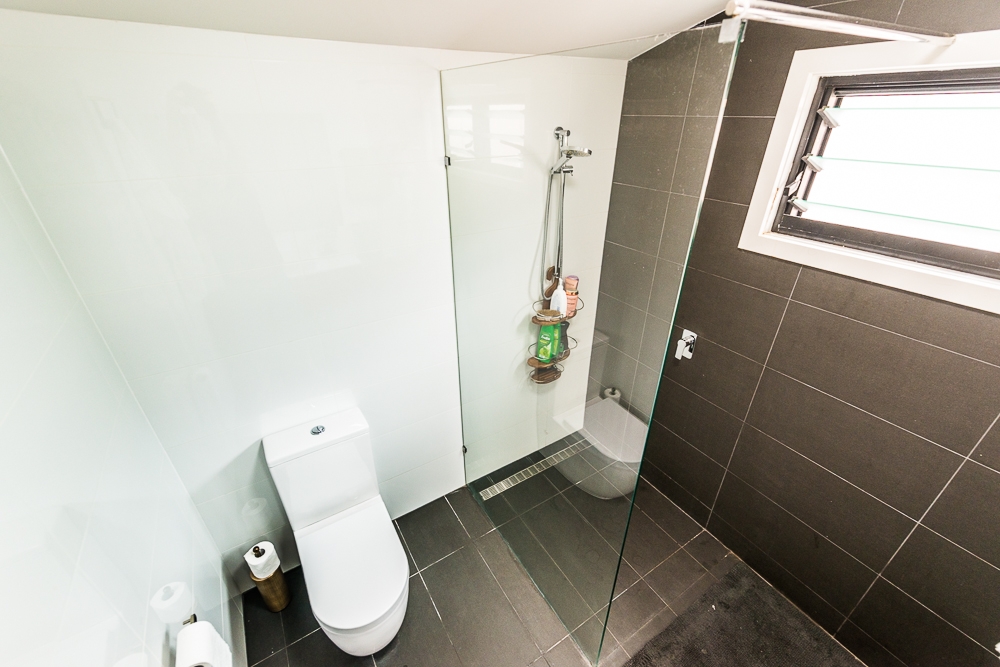
Woodland 15 Deck
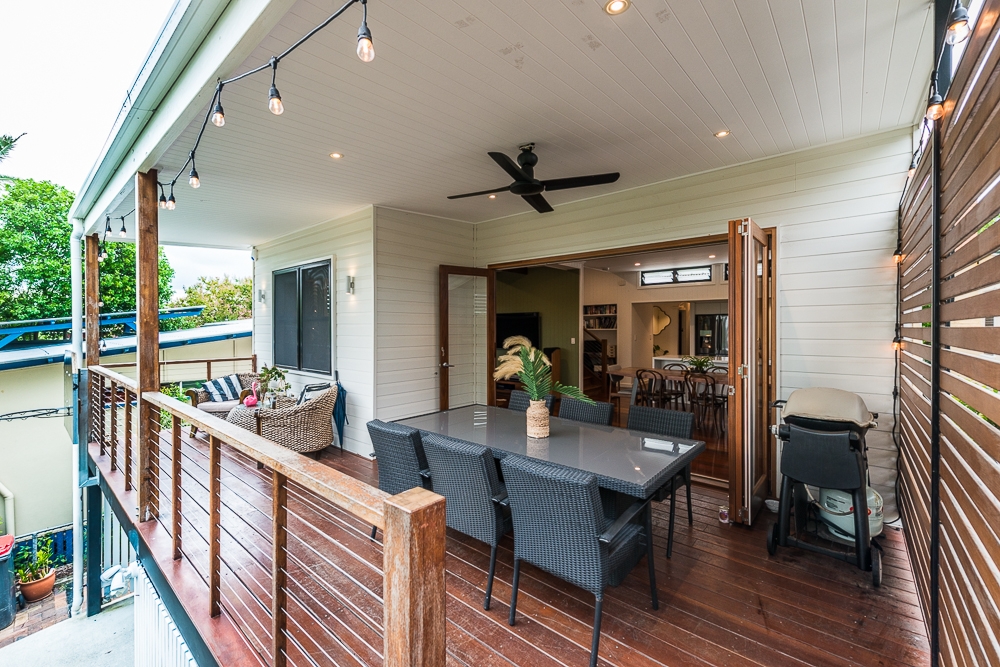
Woodland 16 Deck
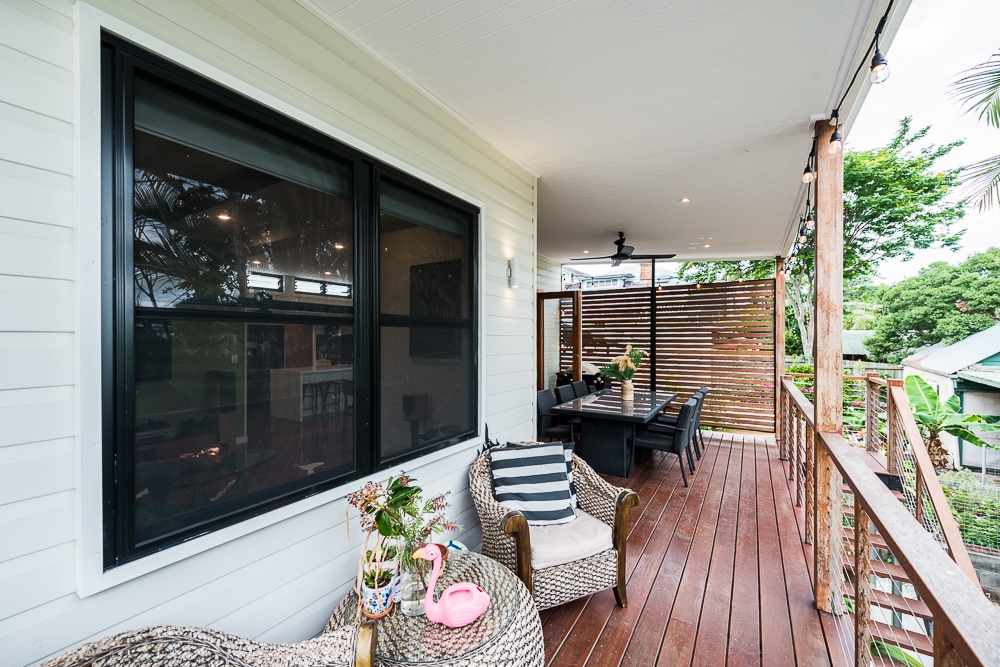
Woodland 17 Rear Night
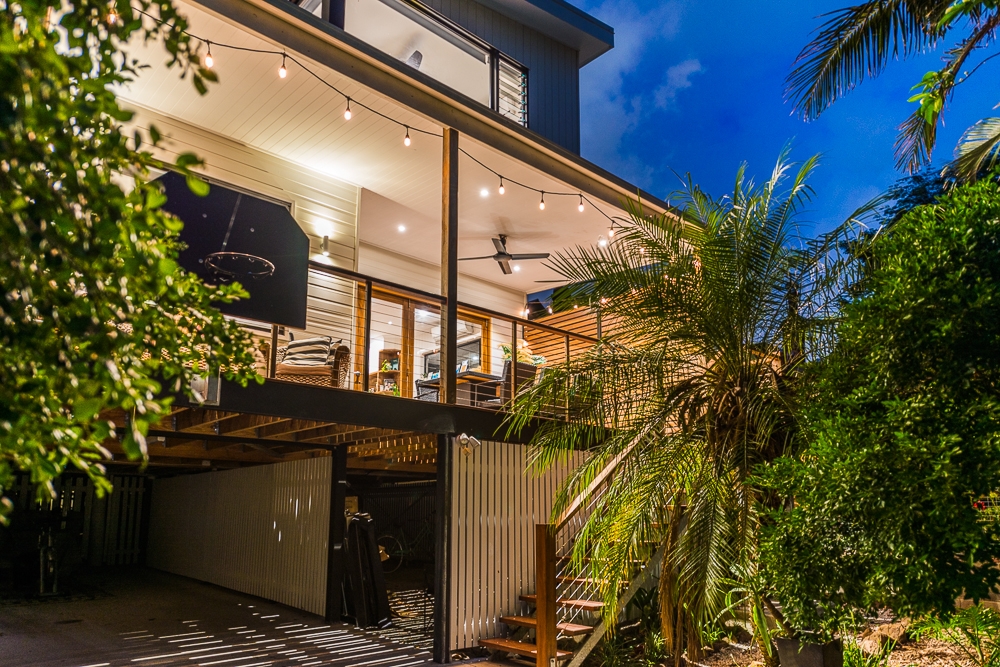
Woodland 18 Deck Night
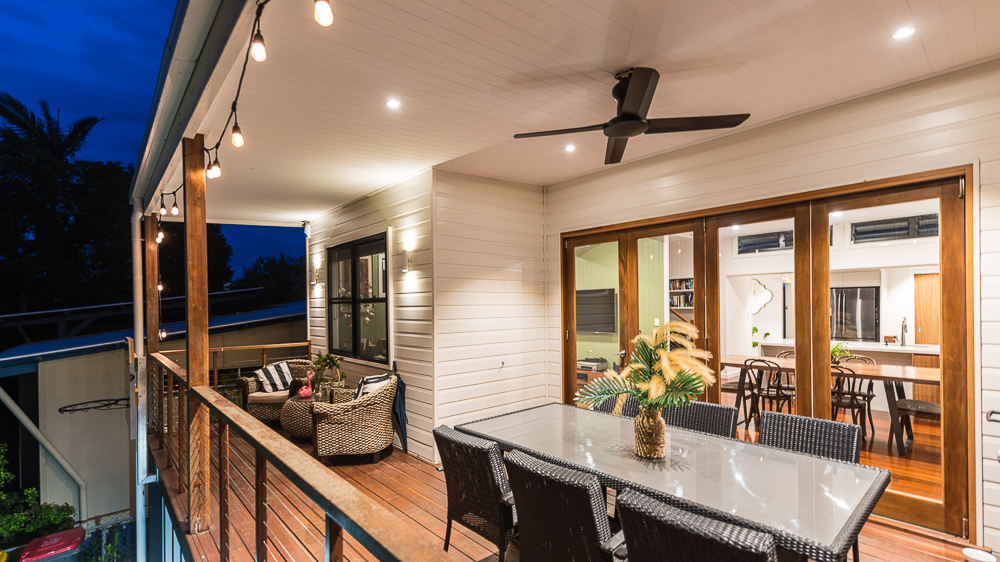
Woodland 19 Deck Night
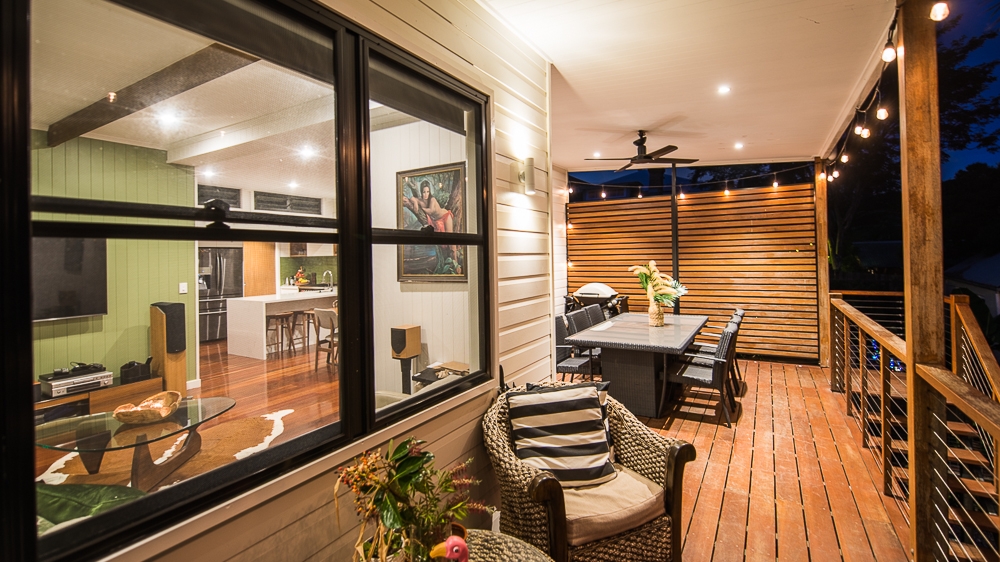
Woodland 20 Stairs
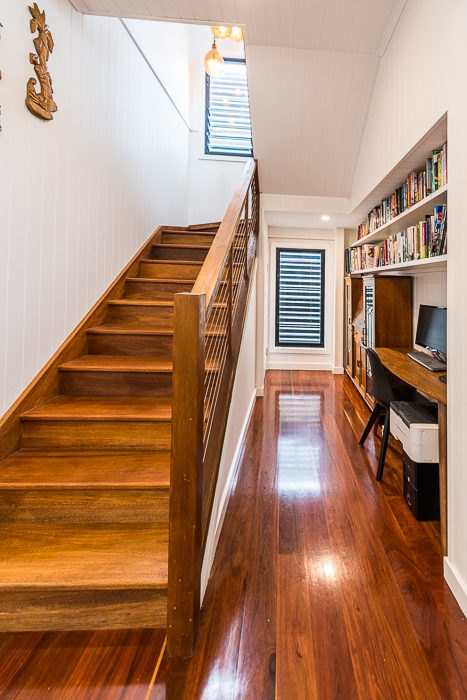
Woodland 21 Stairs
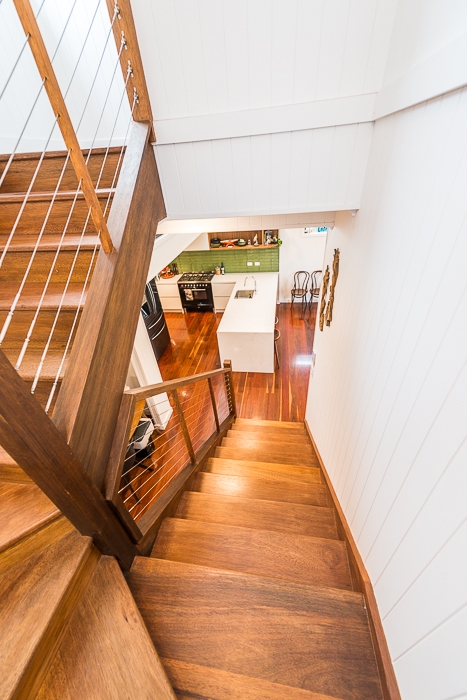
Woodland 22 Stairs
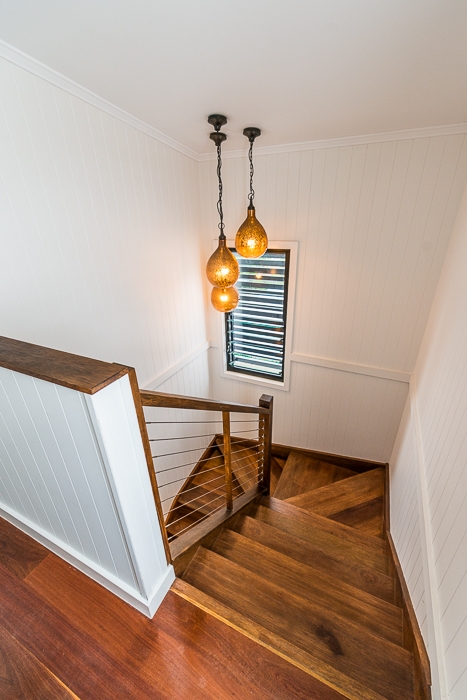
Woodland 23 BedMaster
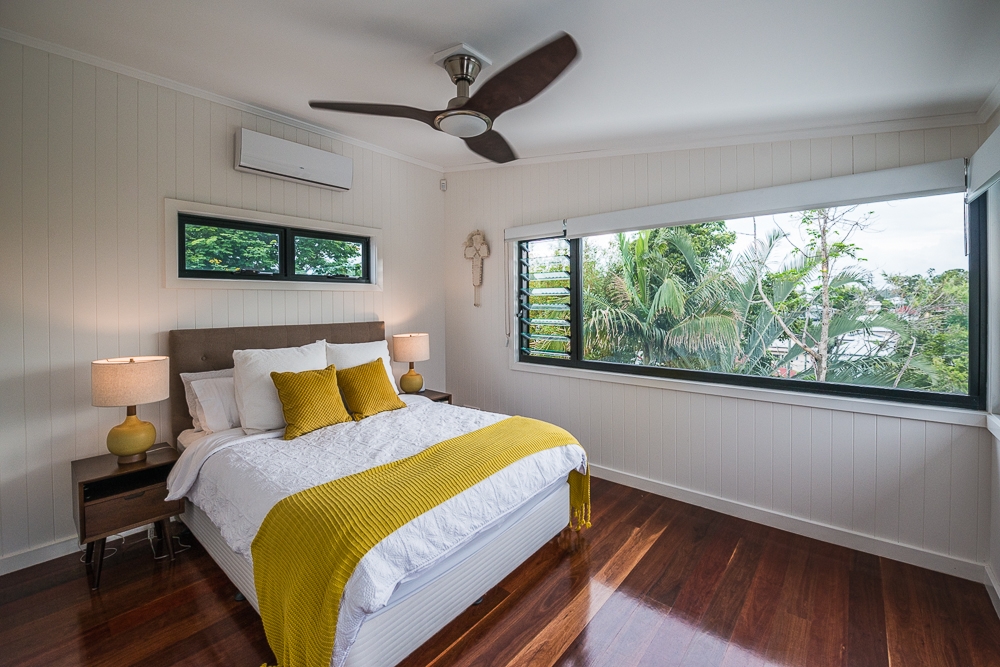
Woodland 24 BedMaster
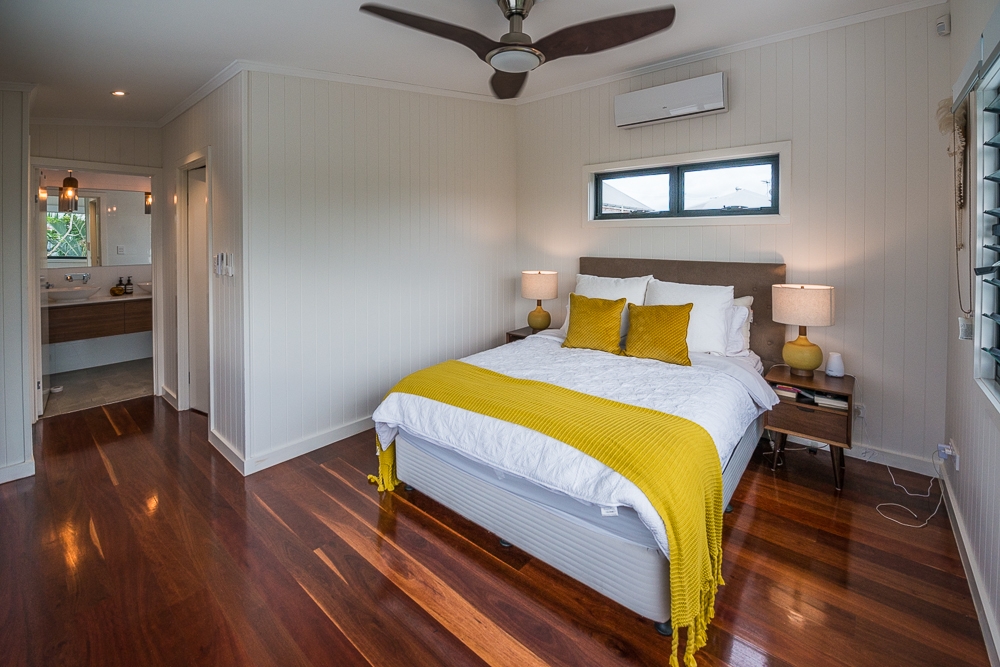
Woodland 25 BedMaster
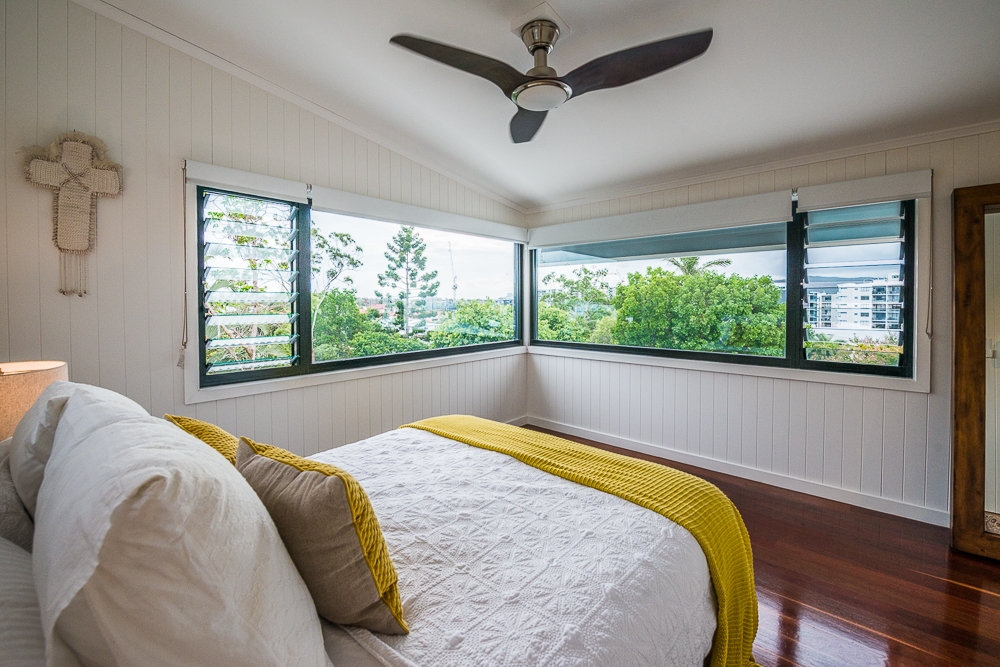
Woodland 26 Ensuite
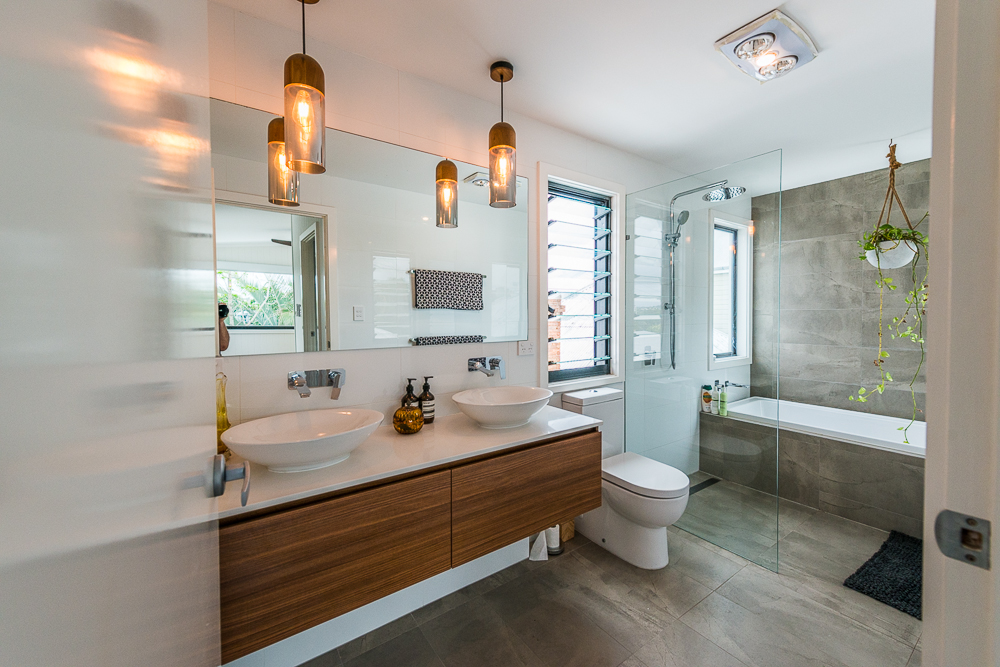
Woodland 27 Ensuite

Woodland 28 Ensuite
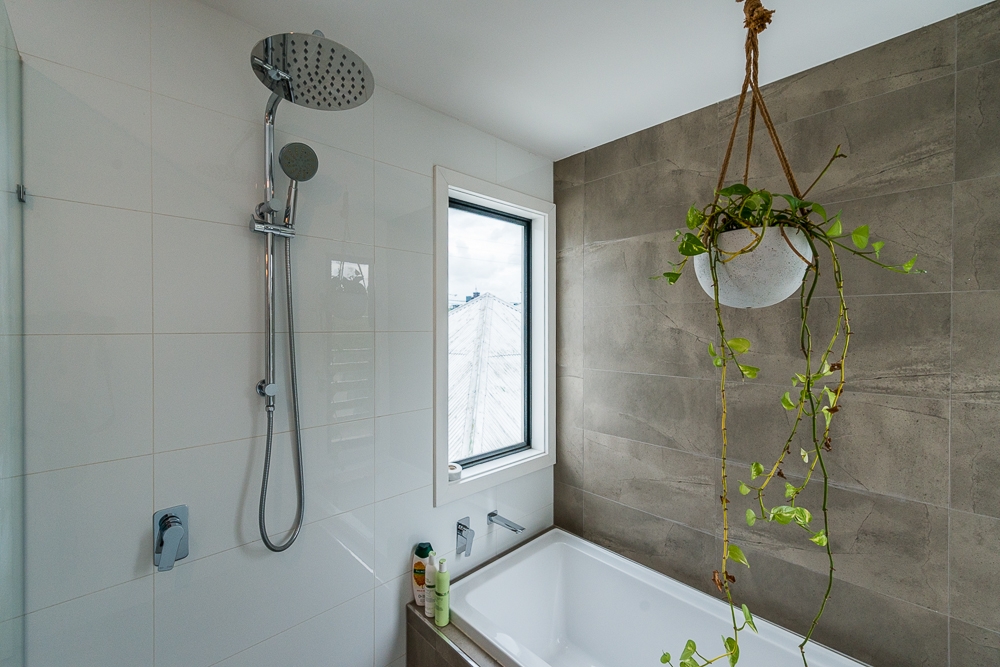
Woodland 29 Rear Perspective Before
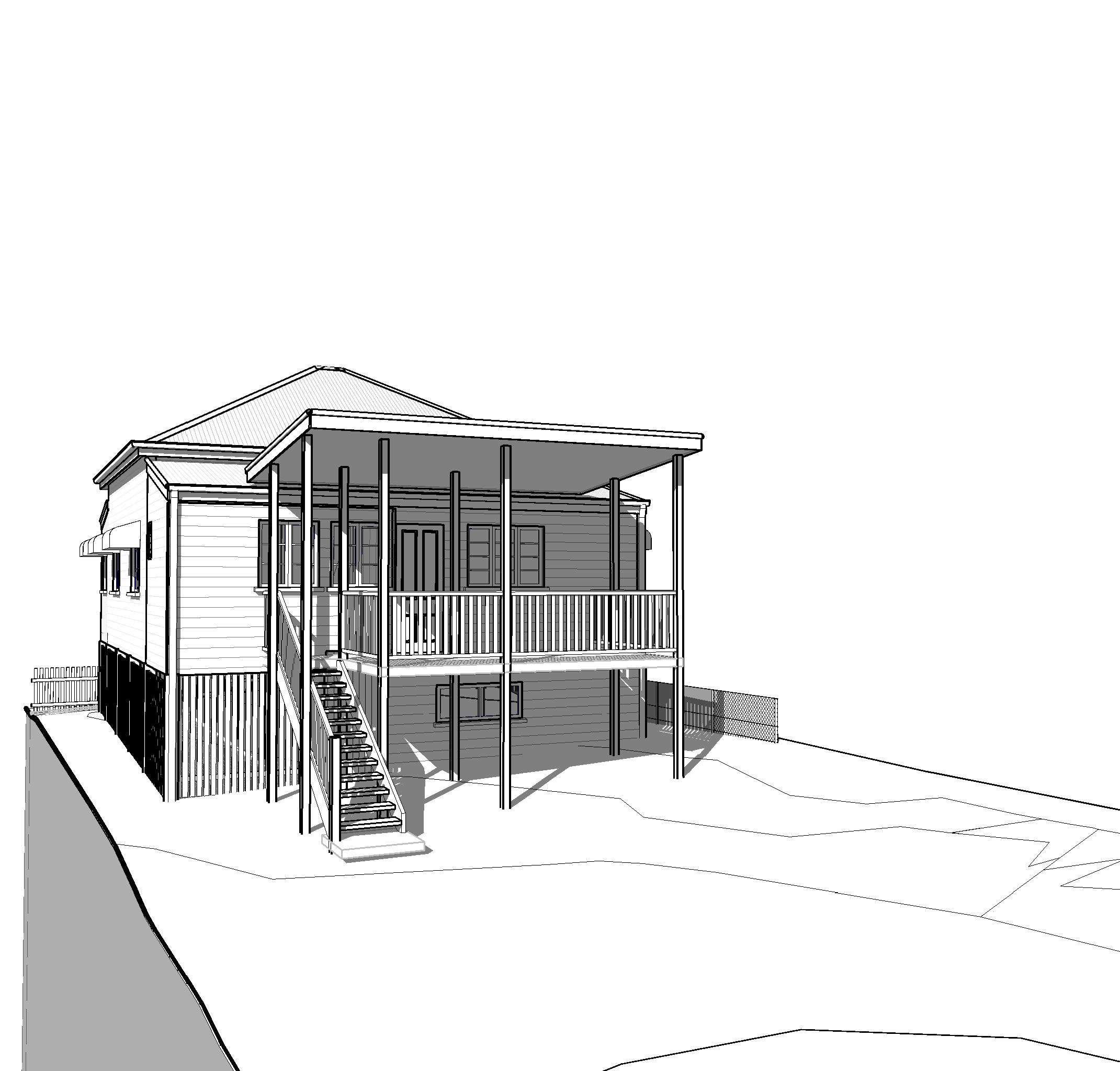
Woodland 30 Rear Perspective After
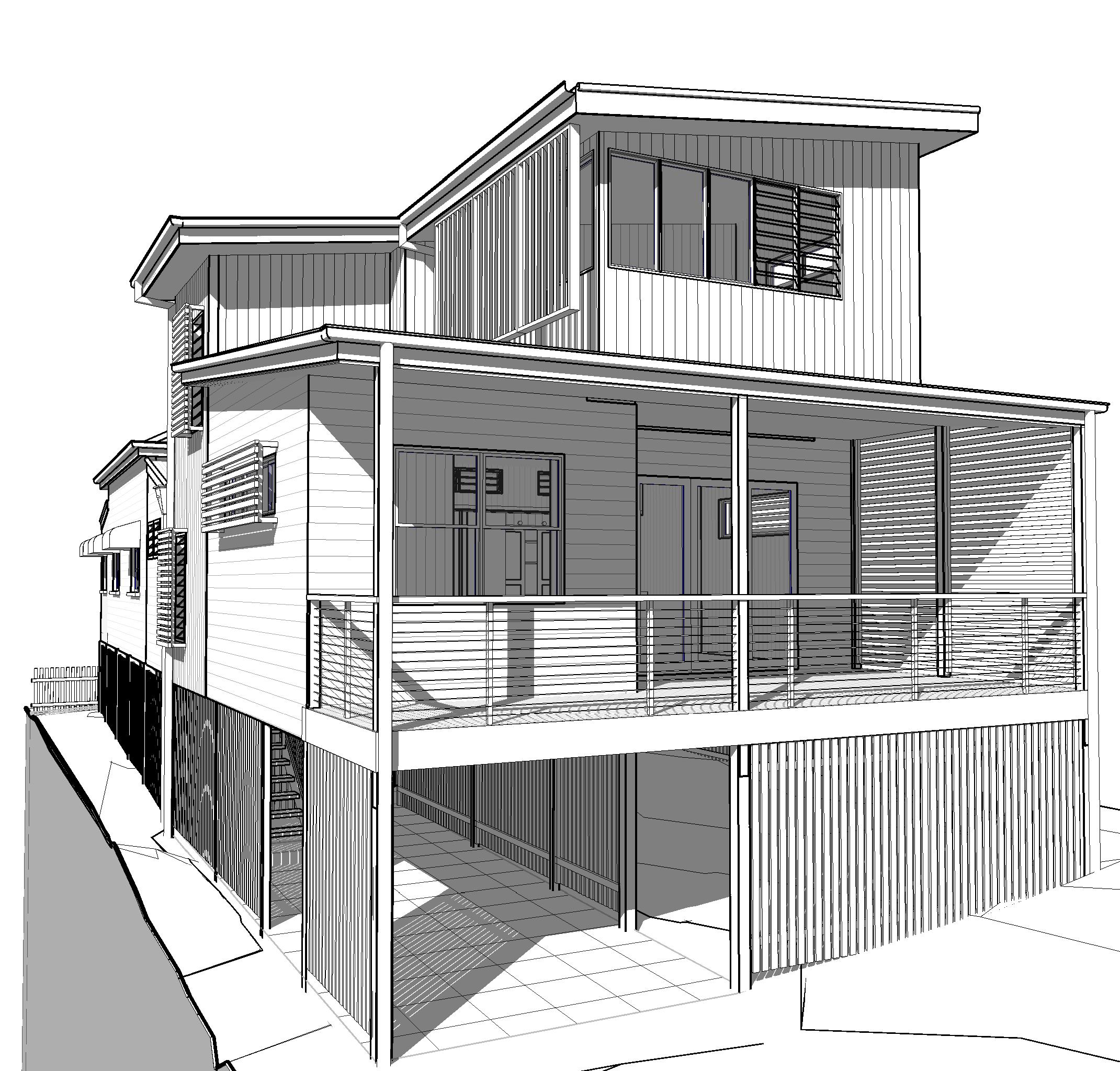
Woodland 31 plan low
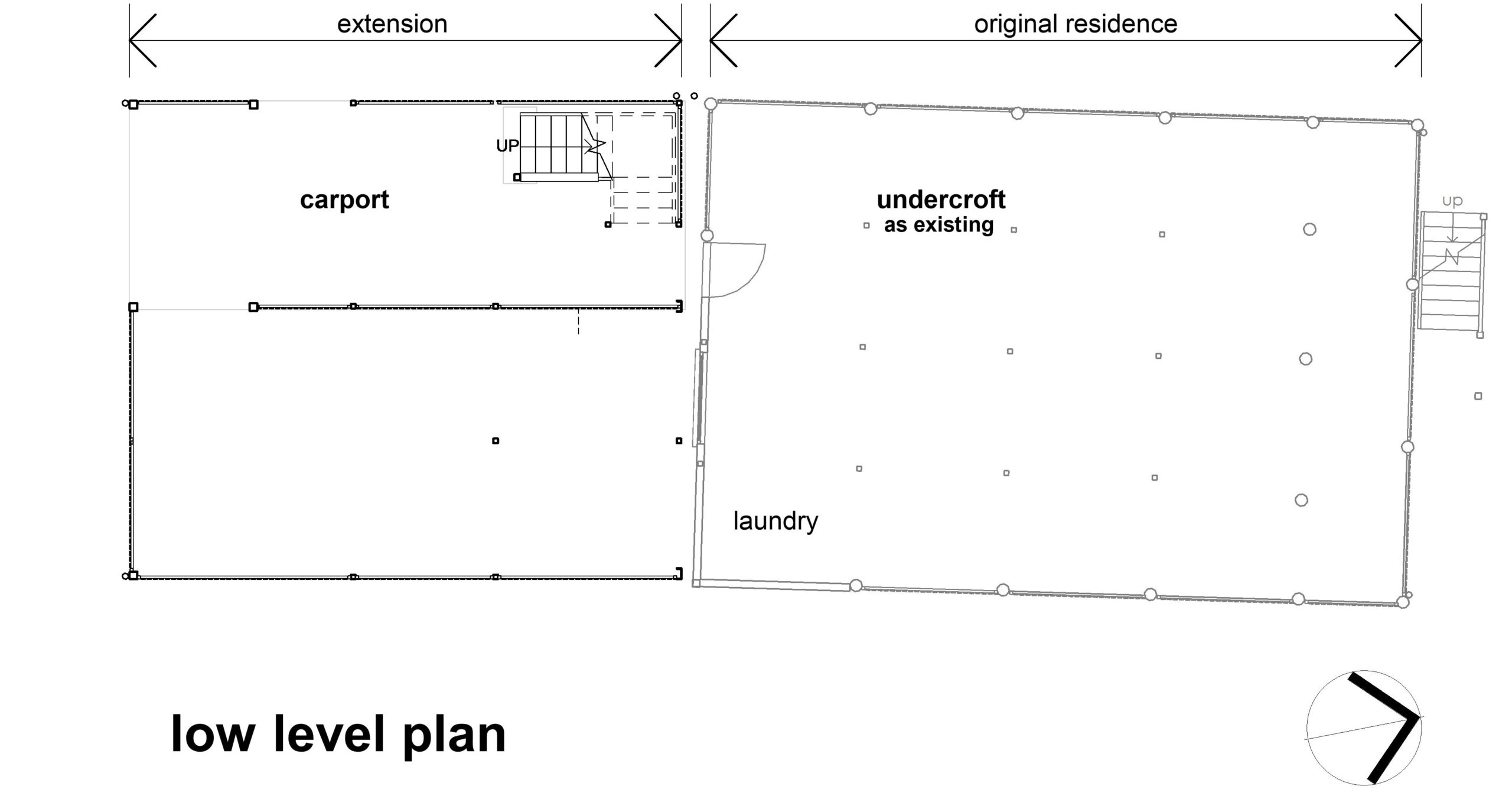
Woodland 32 plan mid
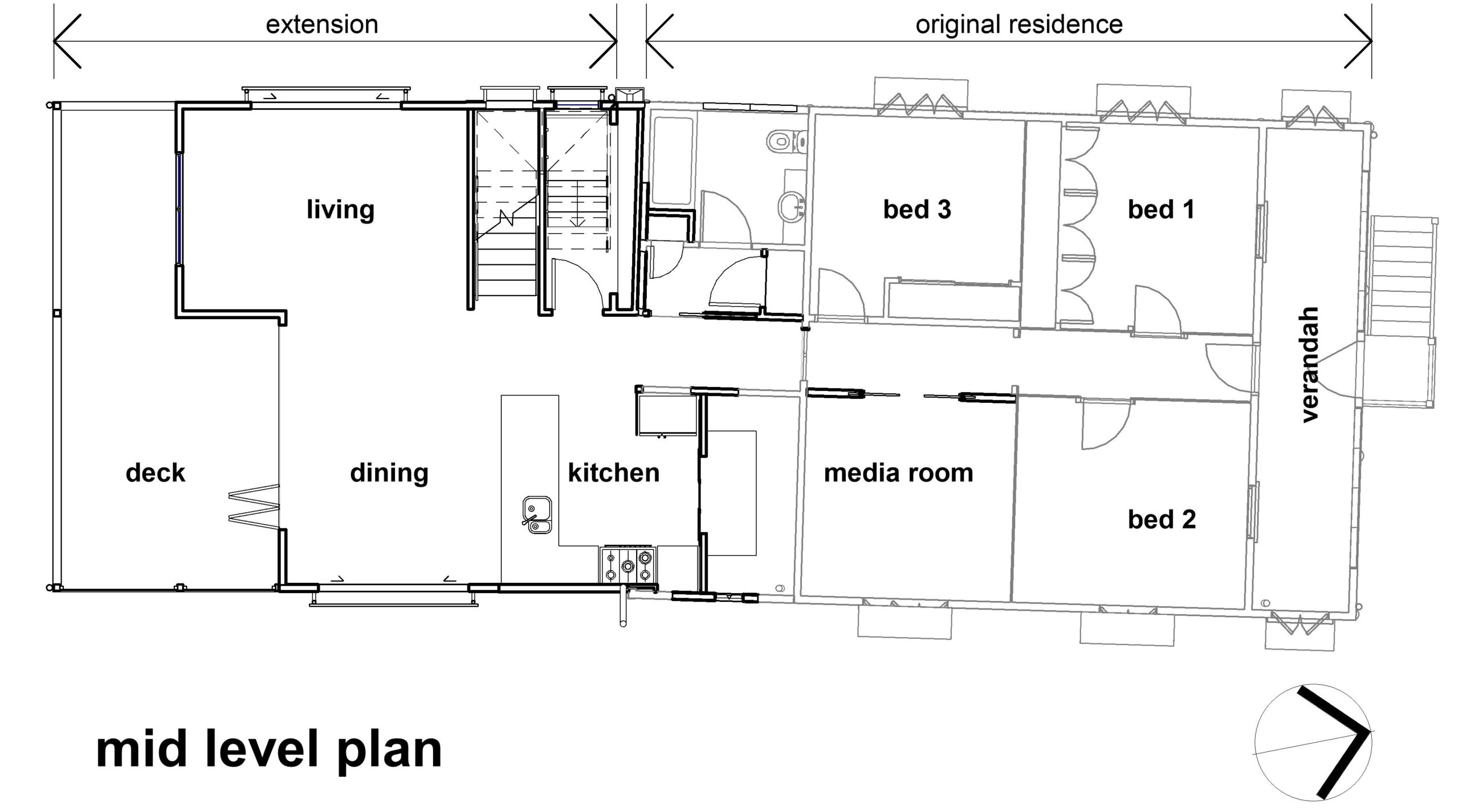
Woodland 33 plan upper
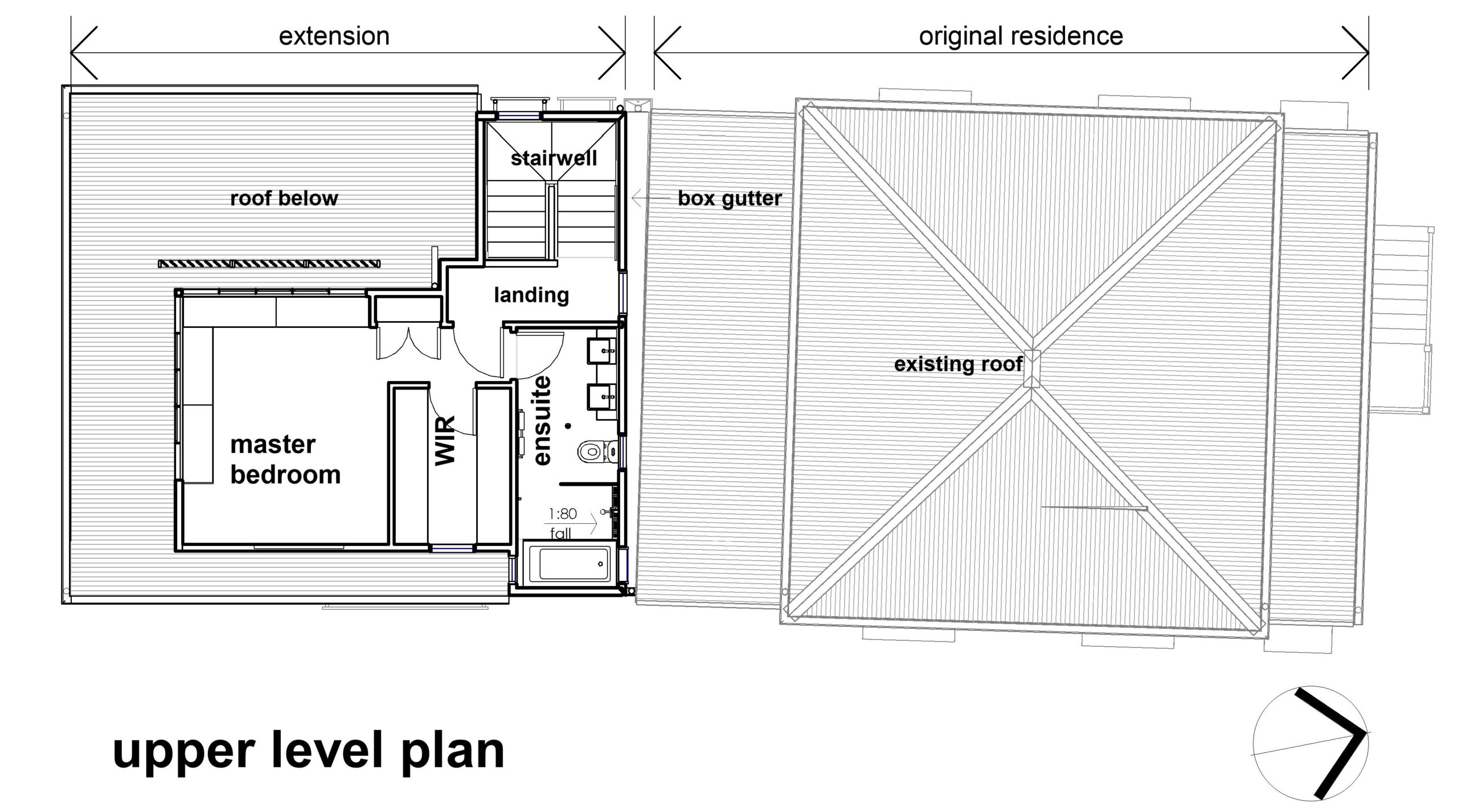
Woodland 34 ConnectionDetail
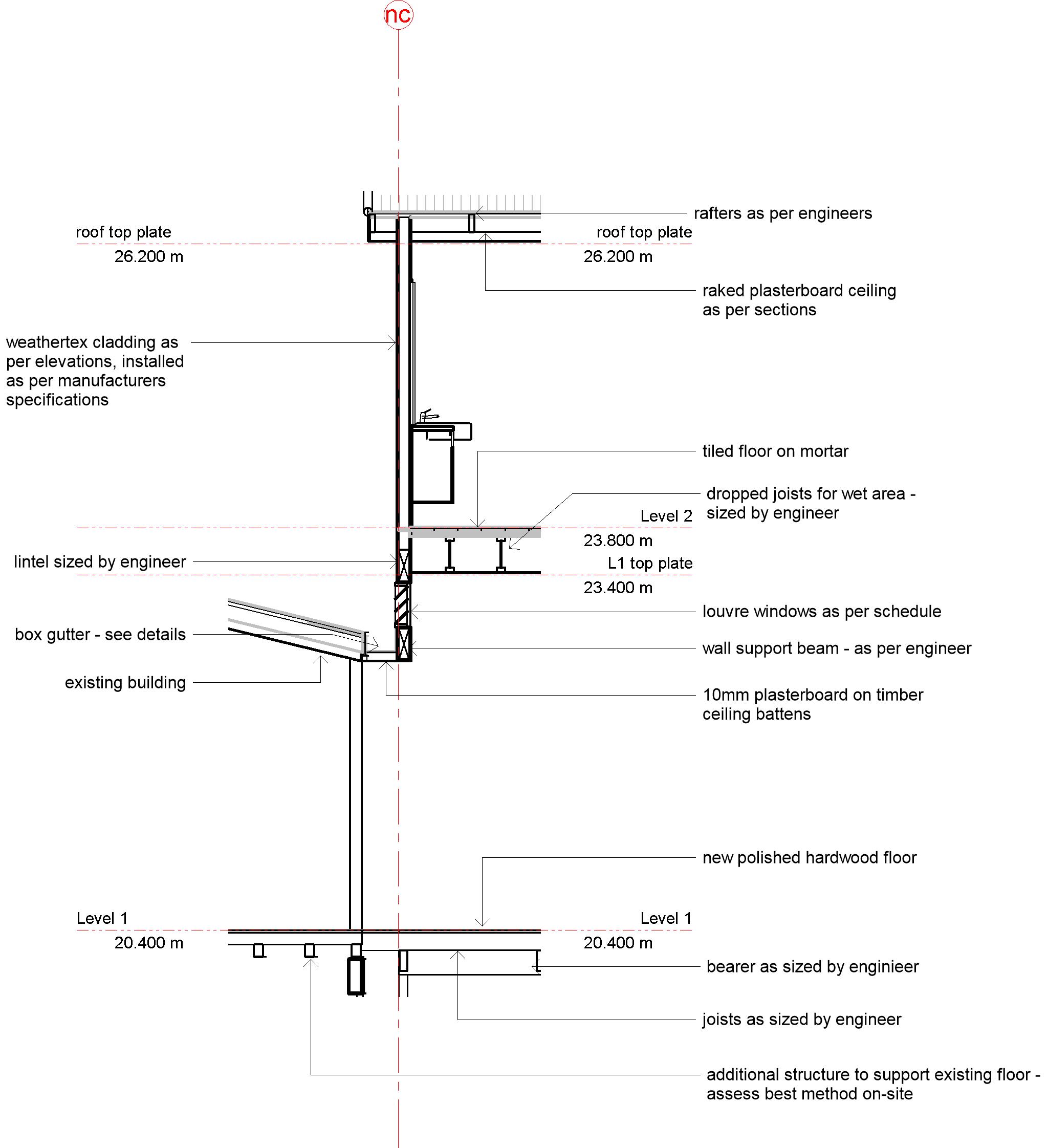
Woodland Extension
This is one of our favourite types of extensions, where we retain an original cottage and add an attached pavilion type of structure at the rear. All the charm of the cottage has been brought back to life with a bit of a fix-up, and is now mostly beds with a multi-purpose room.
Added at the rear, overlooking a second street and some vegetation, is a tall pavilion. It contains a carport on the ground, living in the middle and a lovely master wing at the top. It was carefully designed to ensure there is no three storey portion.
The original stair design was changed on site to remove the bottom flight, as the height available was reduced by the need to place the carport slab higher. There is a combine drain under there, and its depth was less than originally determined. So in conjunction with ourselves, the excellent builders Liona Constructions, all this was revised to create a lovely study nook, and the stairs went on the back deck.
The middle zone contains a generous kitchen with a good sized butler’s pantry, dining area and a sitting area. All open to each other but defined spaces, linked through to the cottage via the original rear lean-to.
To avoid too much demolition of original character fabric, we added a box gutter at the cottage’s rear, and this allowed the tall pavilion to be added. This innovation also provided space to insert highlight windows, facing north, that bring in valuable natural light to the kitchen.
Overall, the result is a total transformation of the property, from an undersized cottage to a generous but compact home.
Awards
BDAQ State Awards Finalist 2020
Team
Design – Andrew + Peter
Documentation – Andrew
Surveyor – David Abraham Surveying
Structural Engineer – Structerre
Certifier – Cornerstone
Builder – Liona Constructions
Photos – Jose Figlioli
Drawings
Category
Residential Renos



