Rostron LR (53)
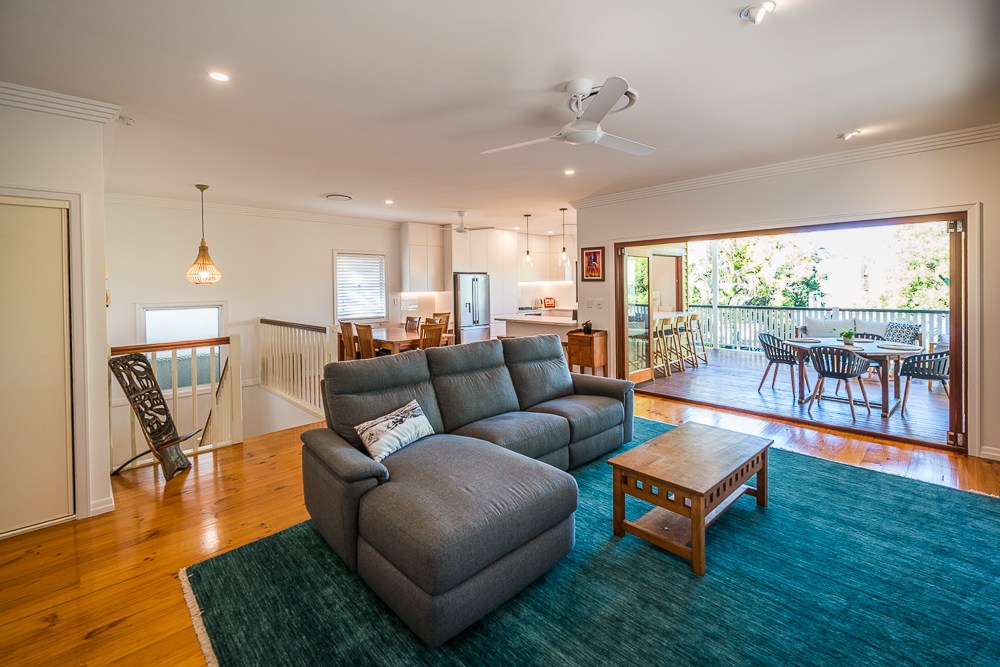
Rostron LR (60)
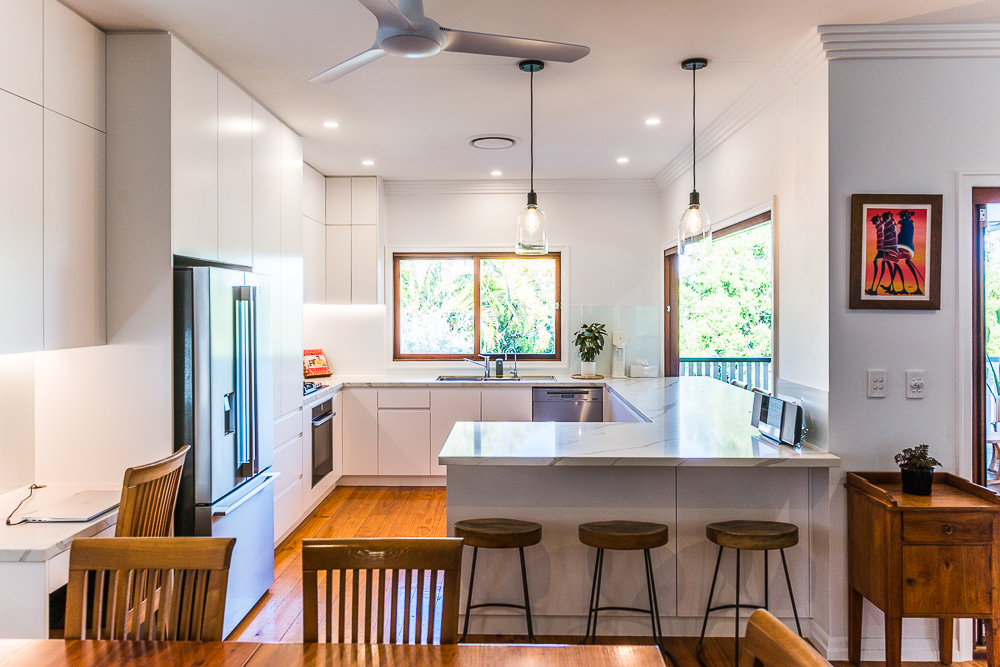
Rostron LR (64)
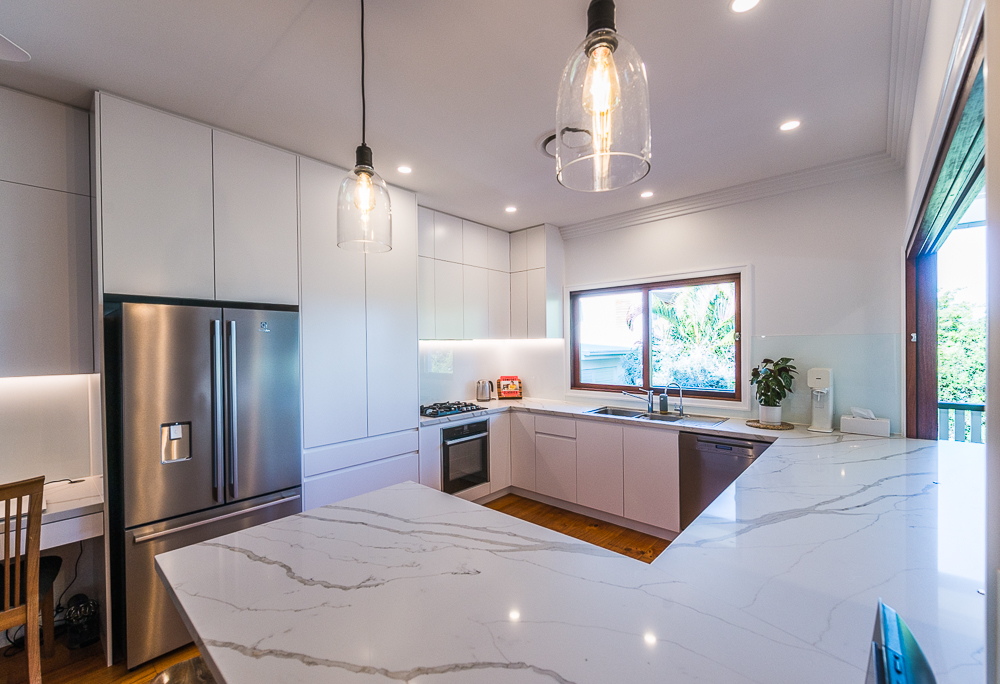
Rostron LR (72)
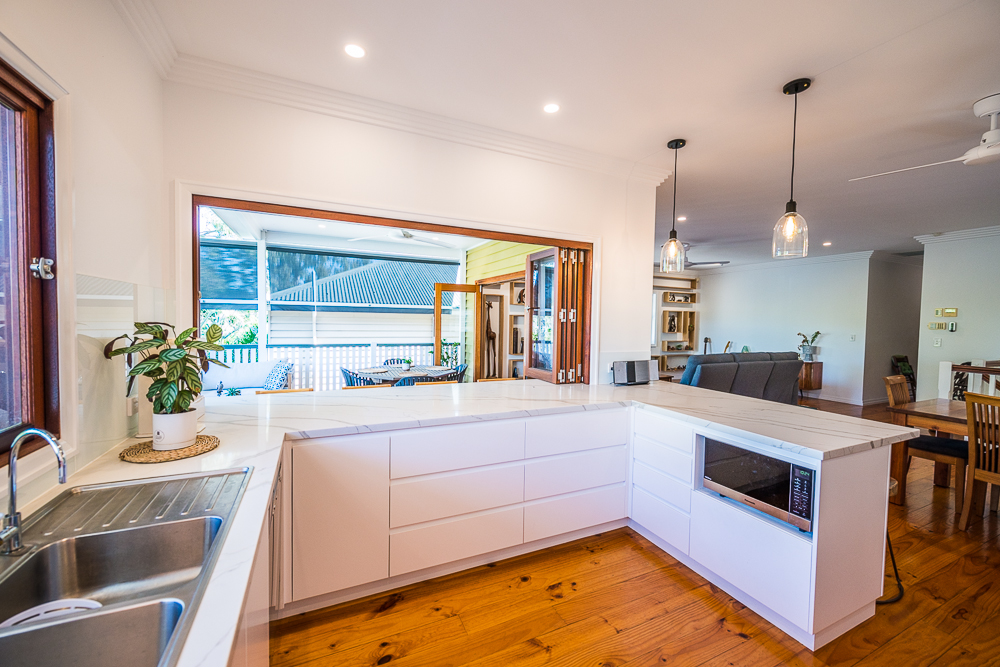
Rostron LR (66)
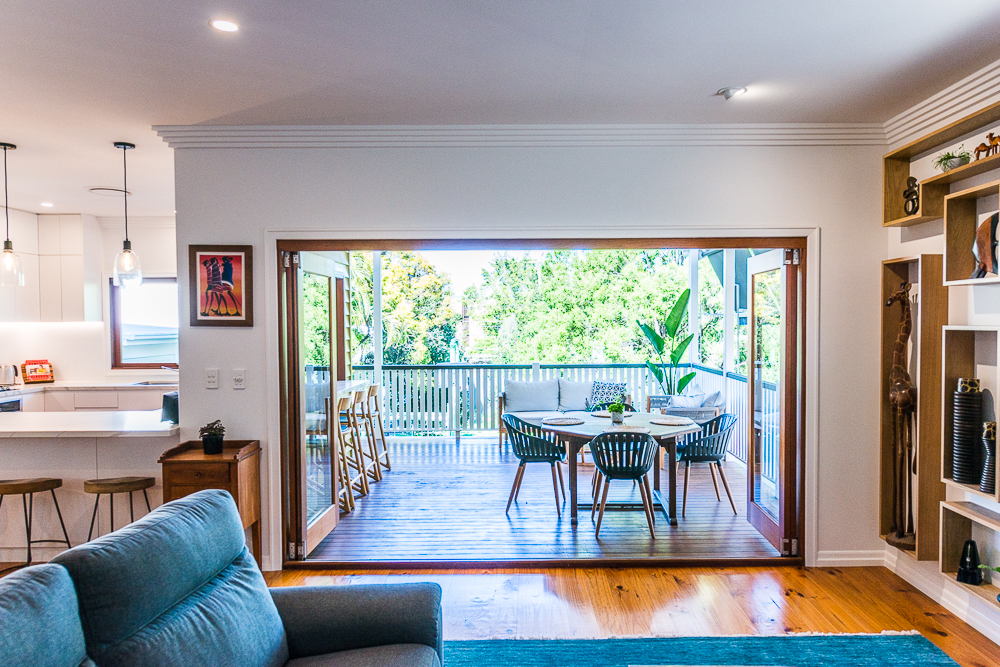
Rostron LR (69)
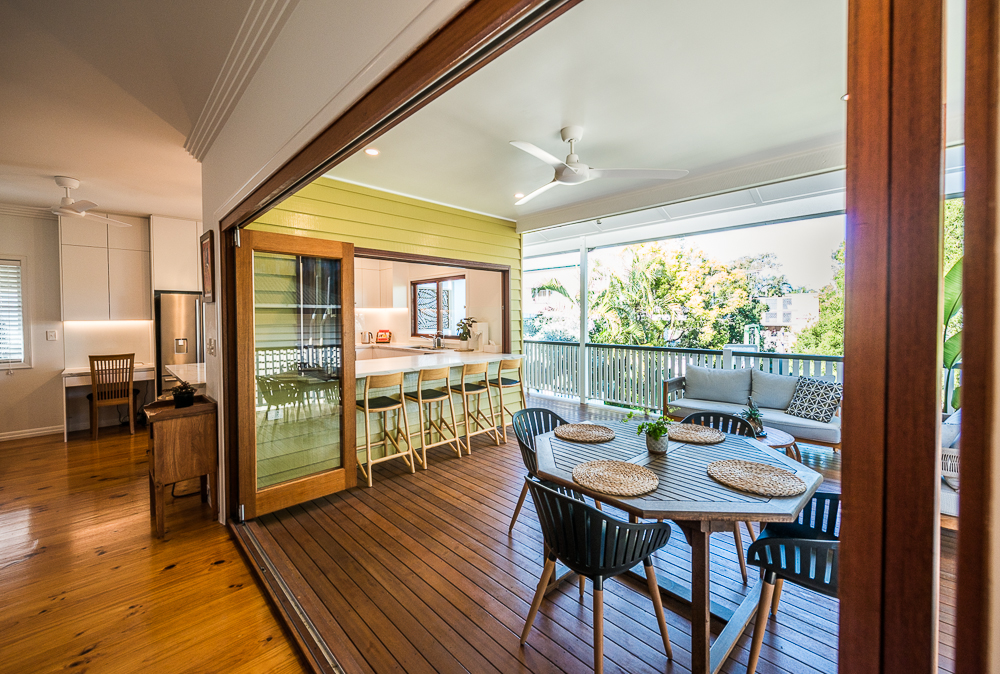
Rostron LR (80)
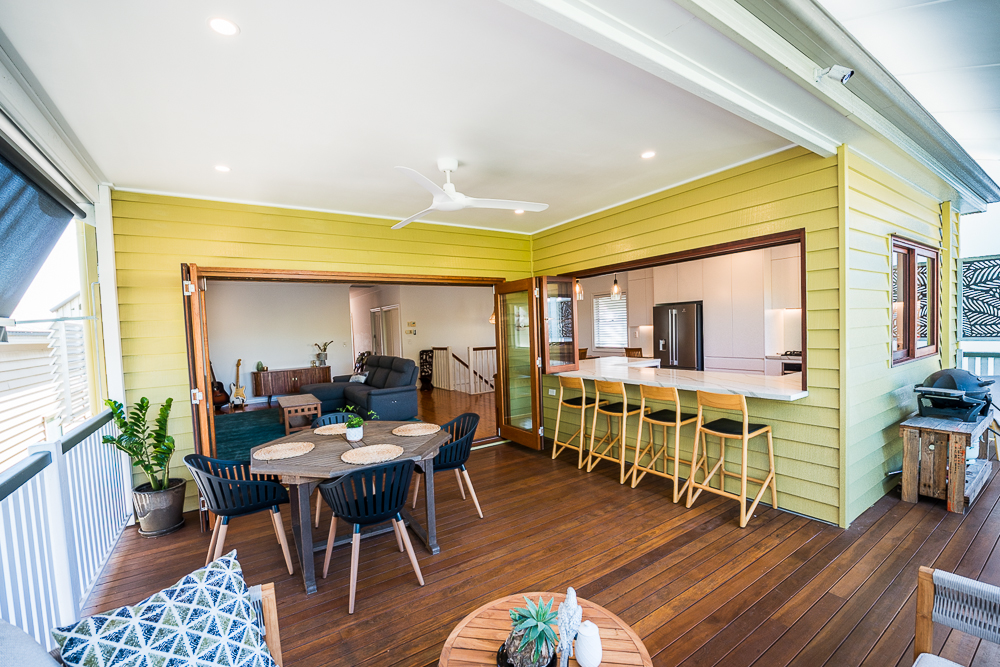
Rostron LR (83)
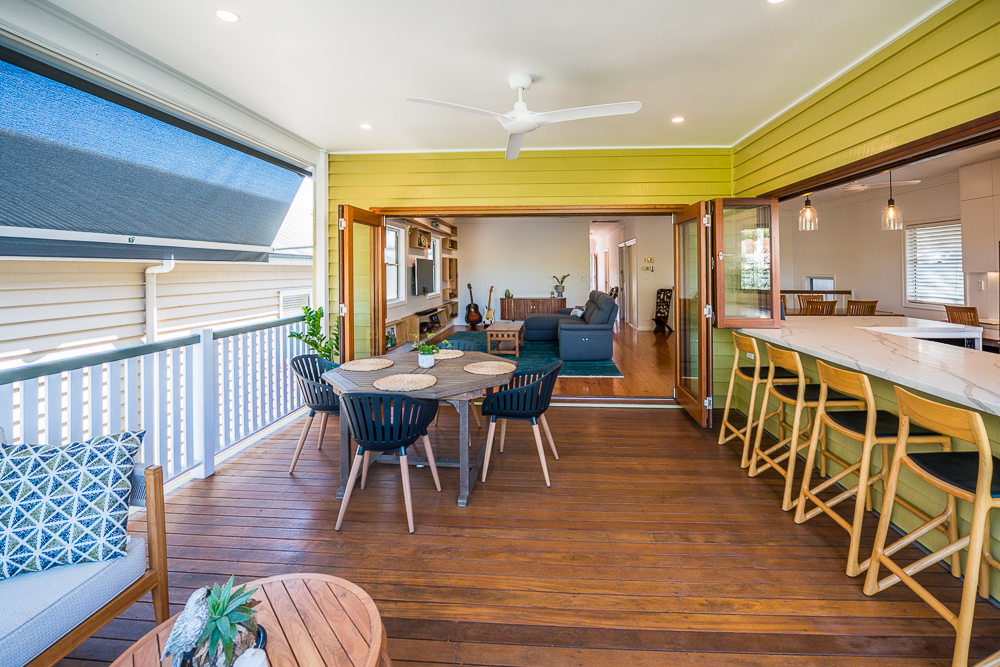
Rostron LR (112)

Rostron LR (98)
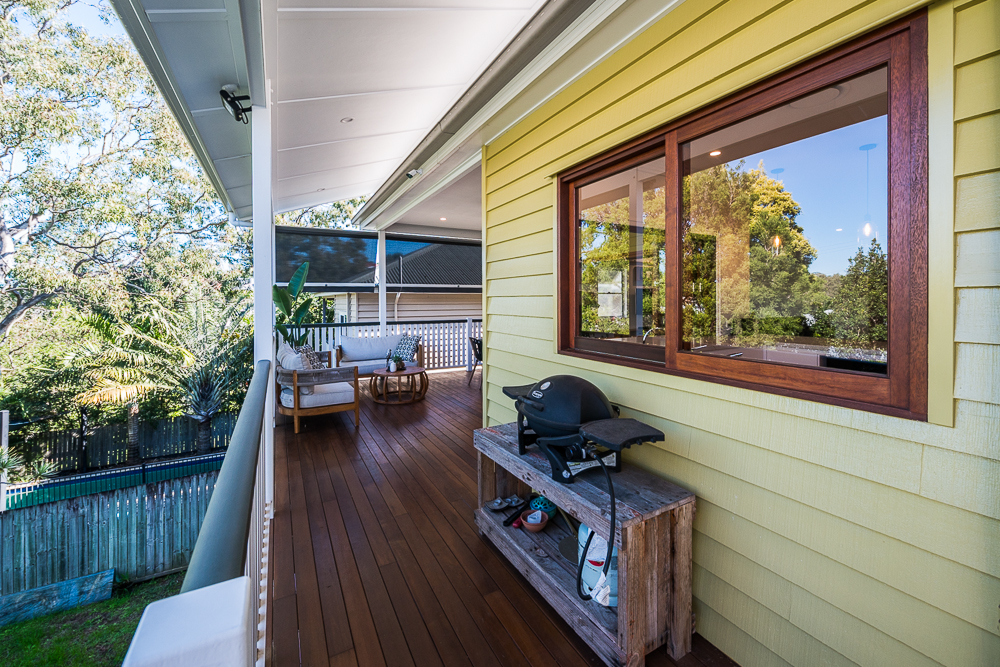
Rostron LR (99)
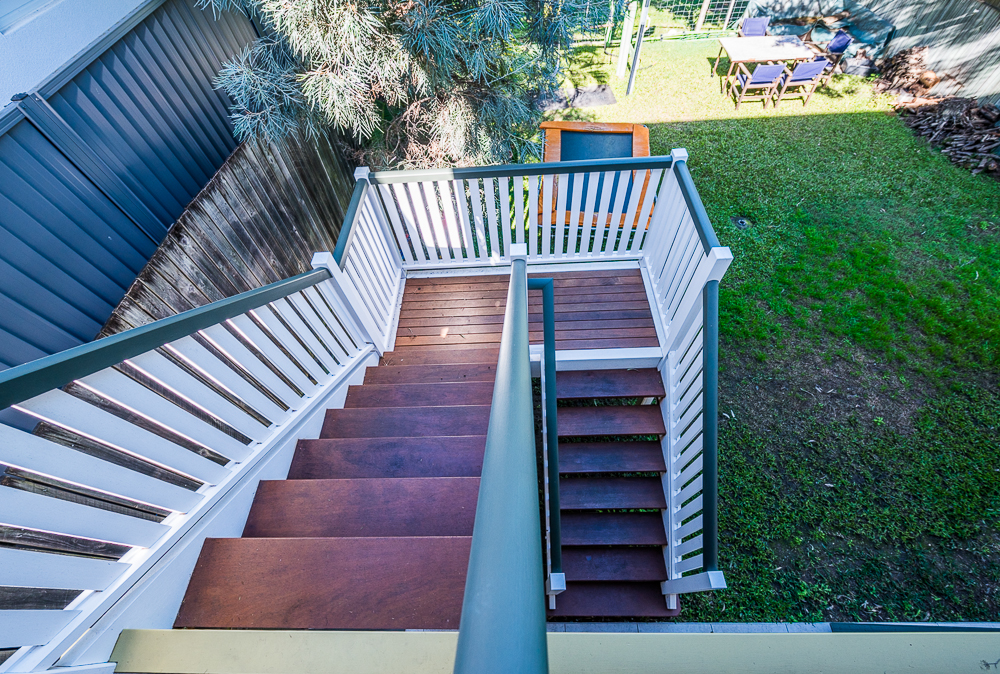
Rostron LR (104)
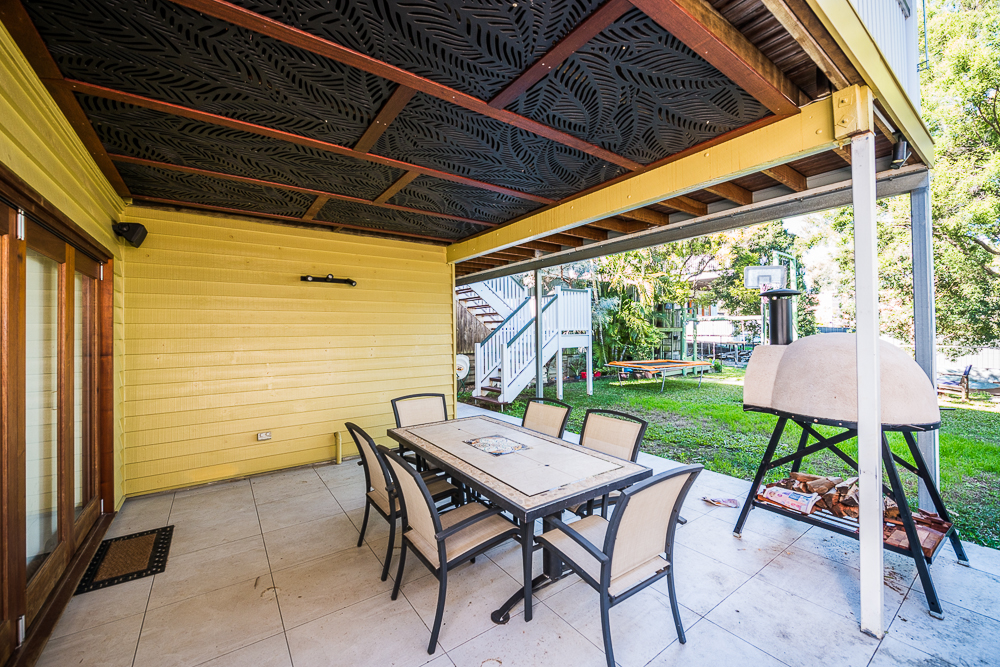
Rostron LR (105)
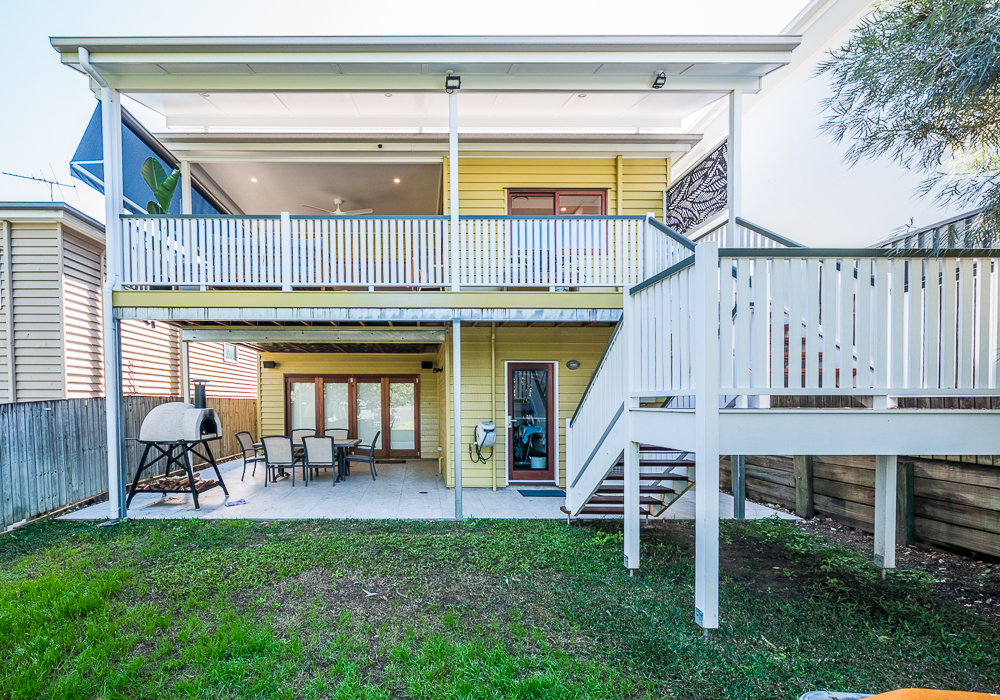
Rostron LR (108)
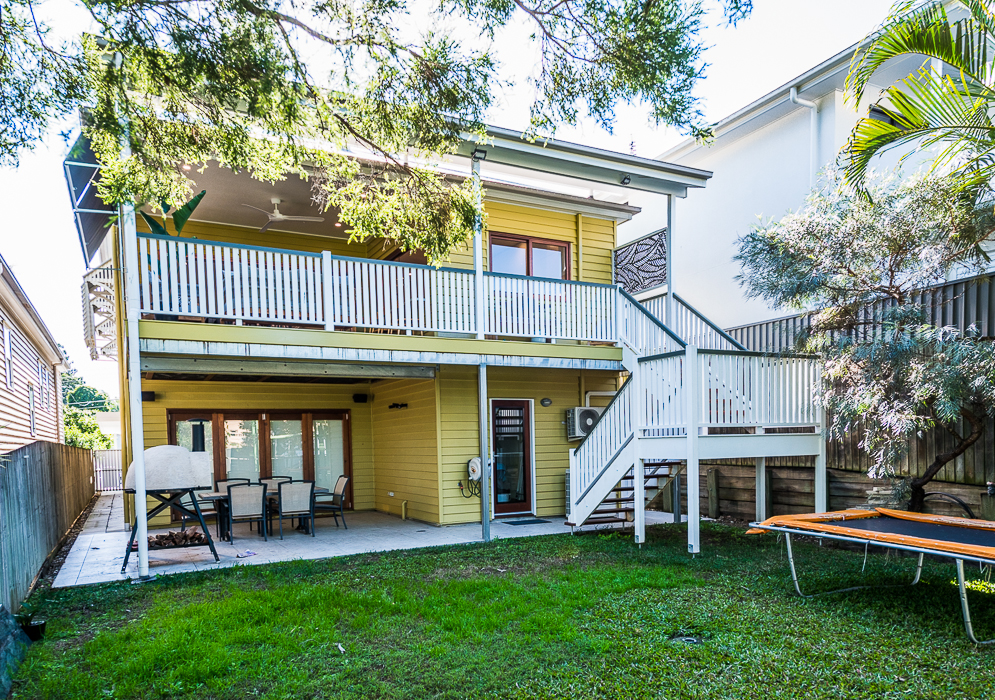
Rostron LR (45)
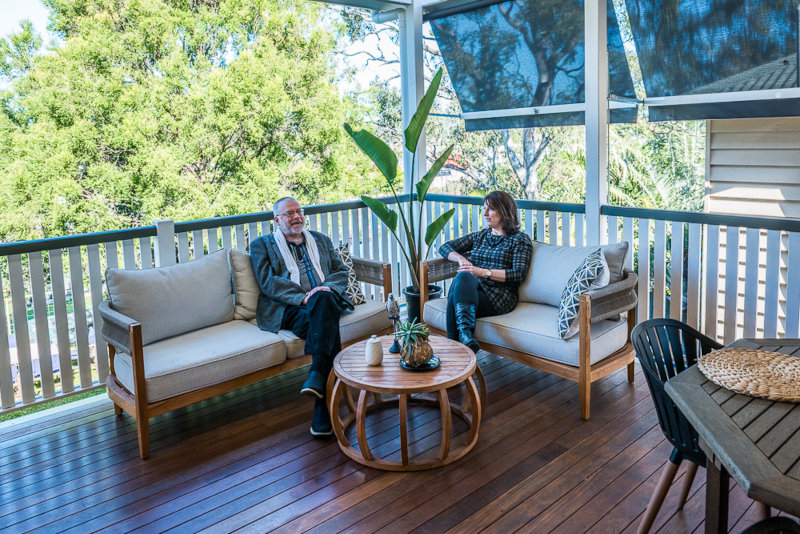
Rostron Before 02
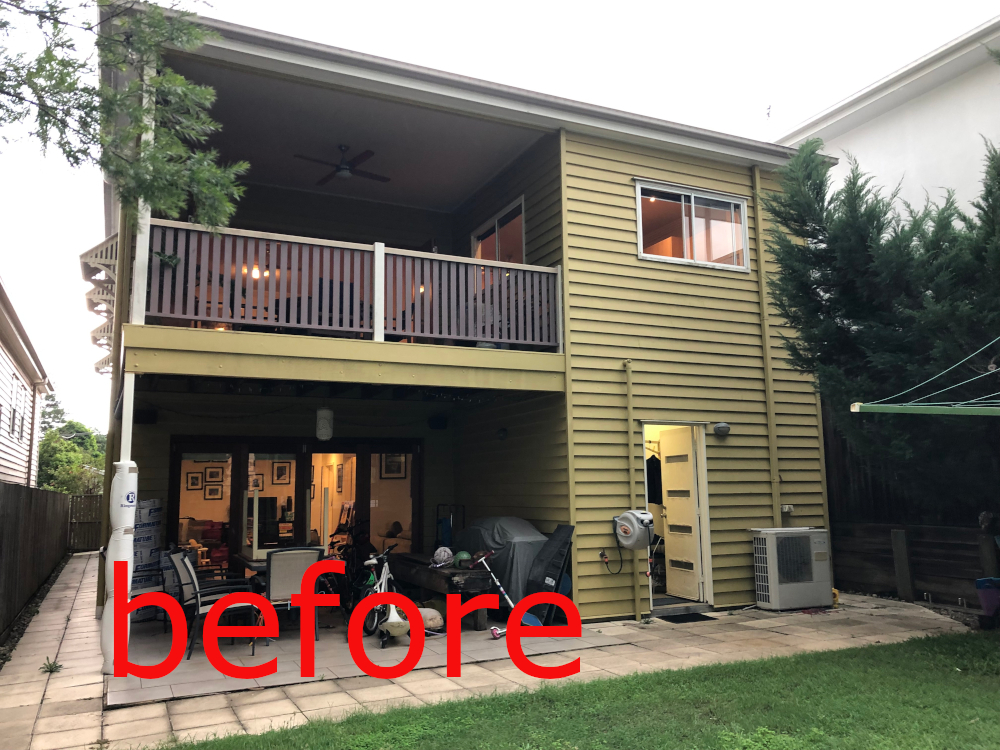
Rostron Before 01
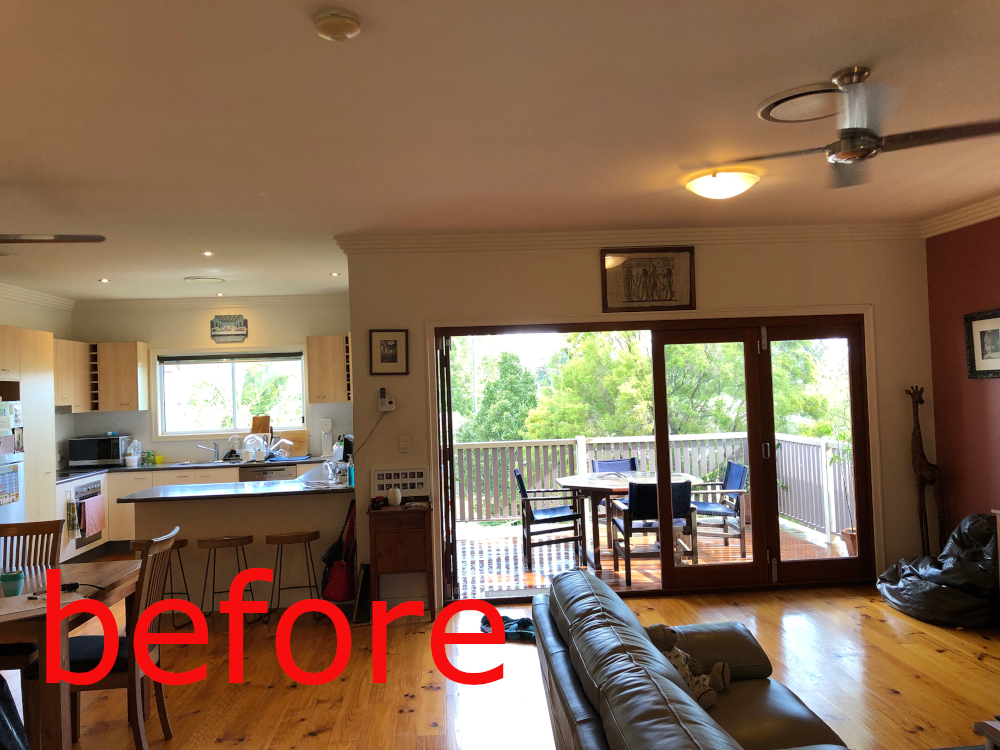
Rostron Renovation in conjunction with Annelise Spurgeon
A project done in conjunction with Annelise Spurgeon who has since become a licenced building designer in her own right. www.asdesigned.co
There is also a carport – go here to check that out – Rostron Carport.
The living end of the house, at rear, was somewhat constrained. The kitchen and deck were a little smaller than ideal. Owners were interested in having access down to the rear yard as well.
As part of the carport design, which triggered a DA, with BTP’s help, we managed to argue that the carport could be excluded from the 25m max length of building on site. We added about 1.7m to the rear, which was just enough to help the region feel more spacious. We deduced an added lifted roof at the rear was the best answer. Stairs are exempt from the length consideration, so we designed these to be fully at rear switching back. The mini verandah allowed both access to the stairs and a bbq location.
The enlarged kitchen space allowed for a much better layout for the refitted kitchen, with more bench and pantry space along with being able to open the kitchen onto the now-generous deck.
Team
Design – Annelise + Peter
Documentation – Annelise
Surveyor – Gateway
Structural Engineer – AD Structure
Town Planners – Brisbane Town Planning
Certifier – Building Approvals & Advice
Builder – Mick McConnell 0426 827 360
Photos – Jose Figlioli (before by Annelise)
Category
Residential Renos


