Rostron LR (2)
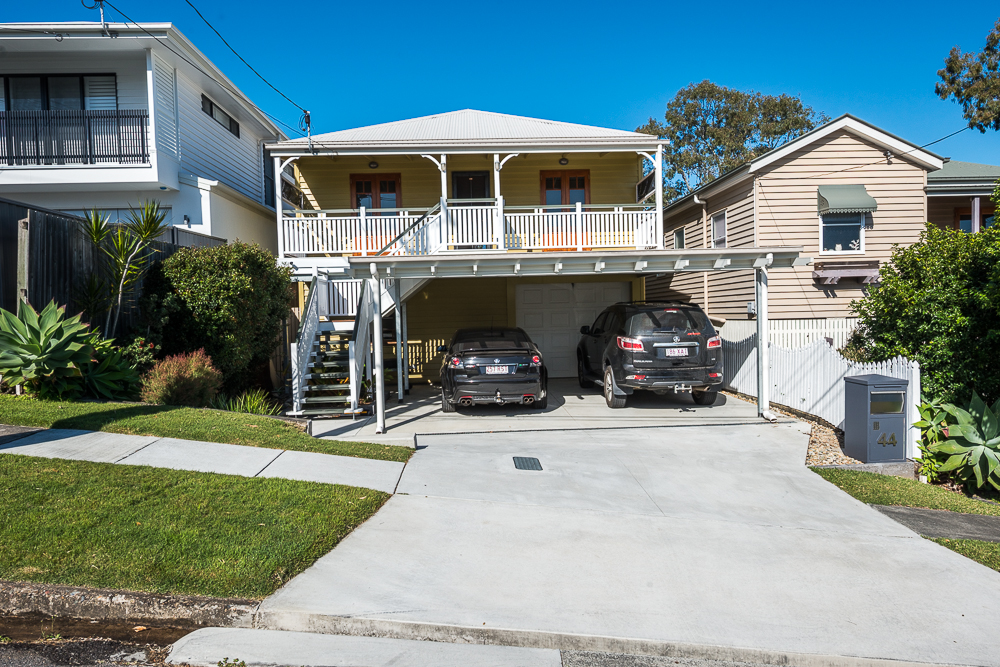
Rostron LR (3)
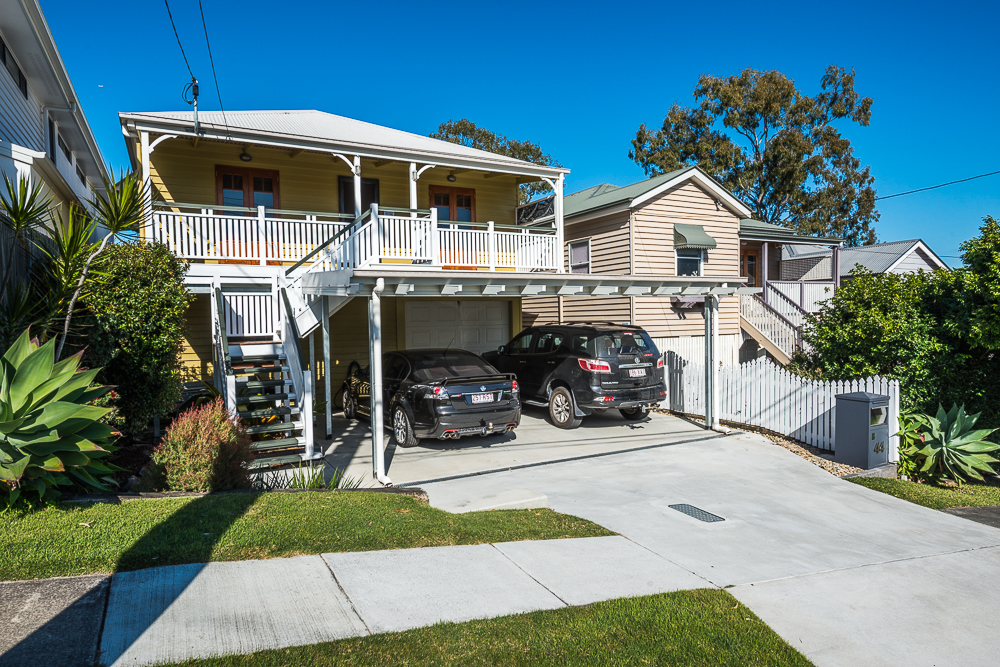
Rostron LR (5)
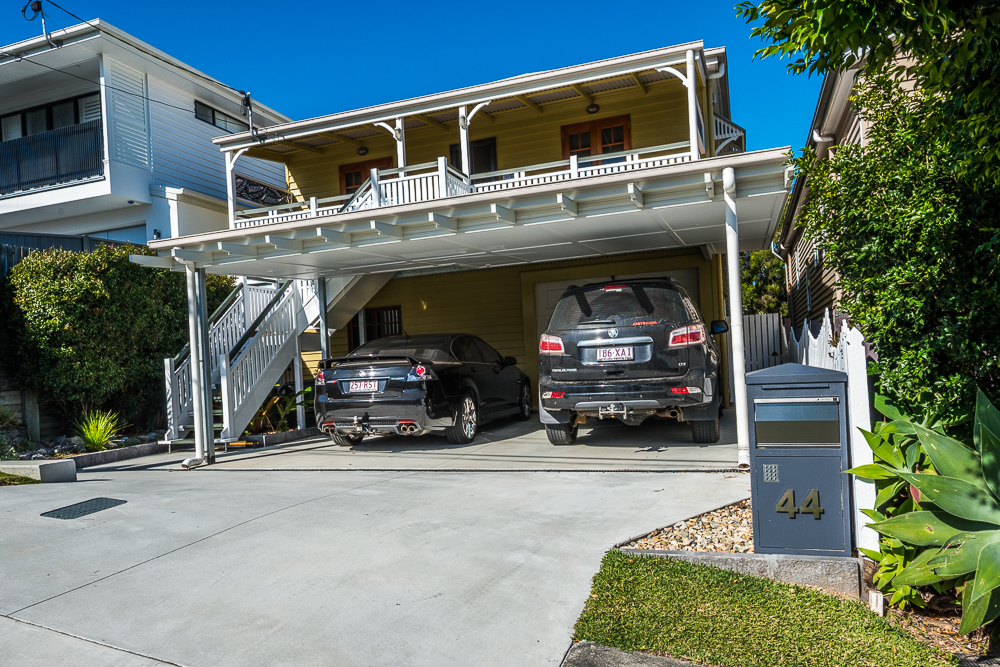
Rostron LR (7)
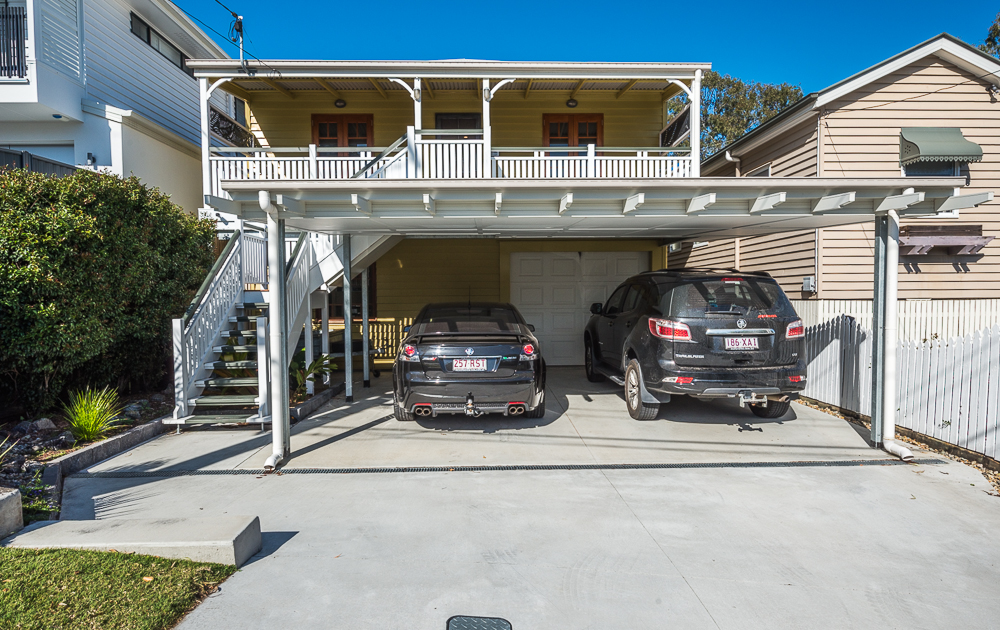
Rostron LR (14)

Rostron LR (34)
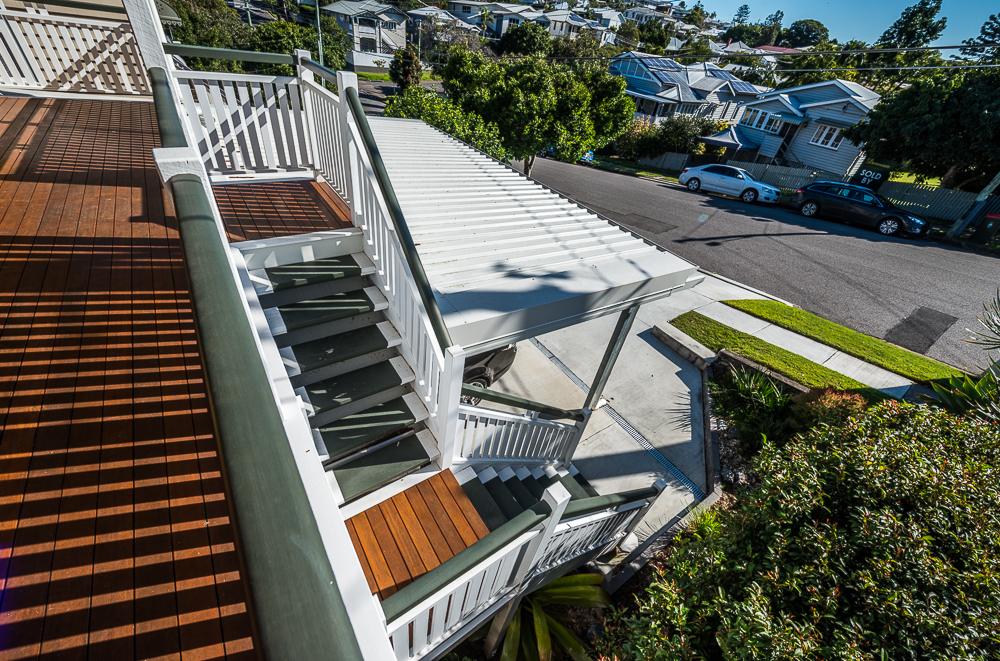
Rostron LR (17)
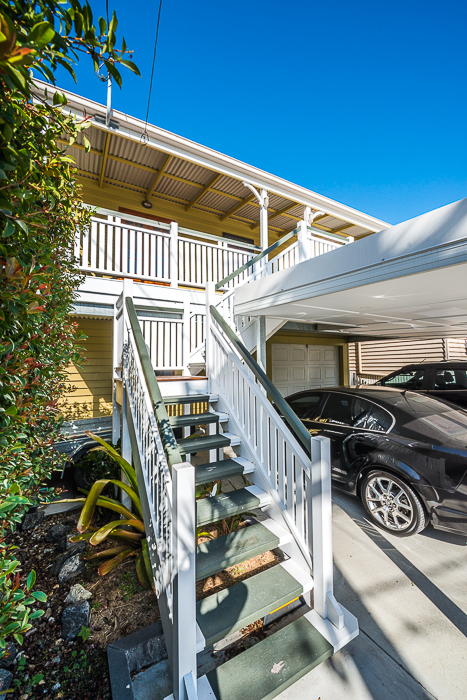
Rostron LR (12)
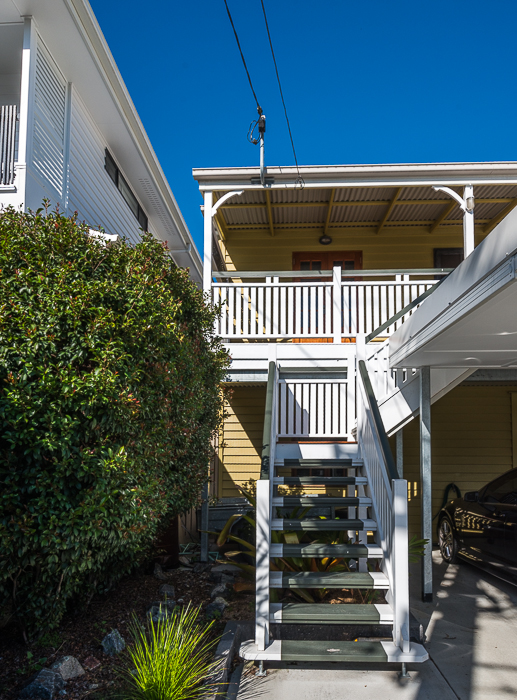
Rostron LR (31)
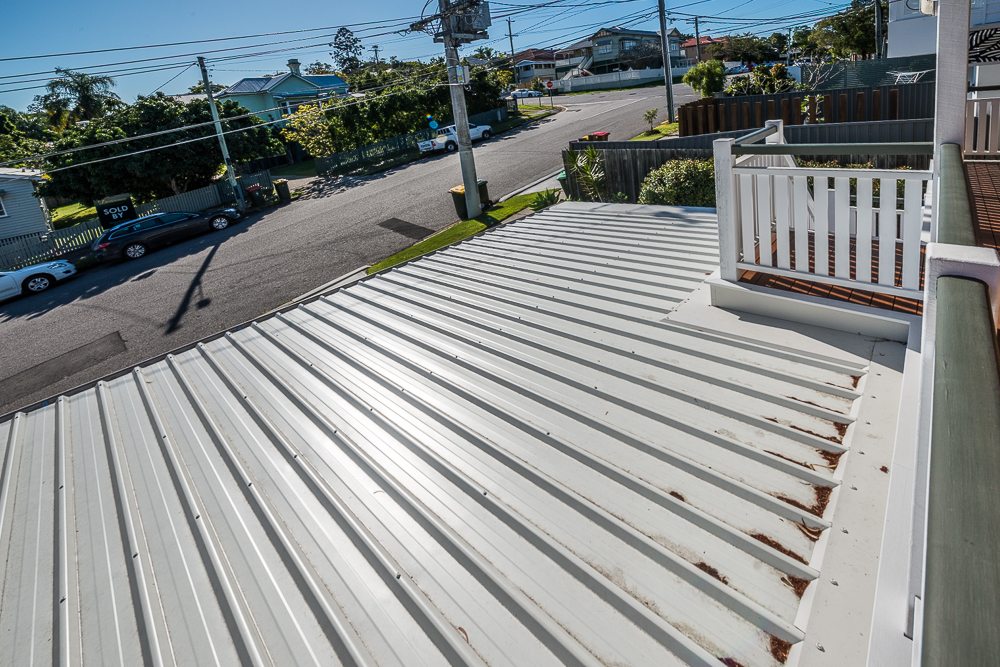
Rostron LR (33)
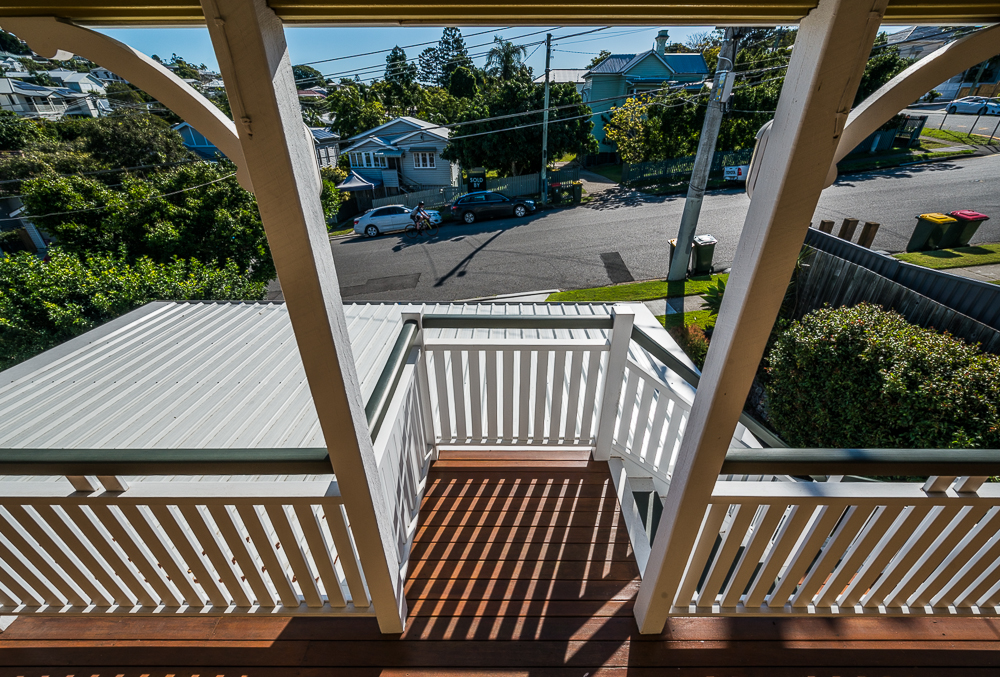
Rostron Before 01
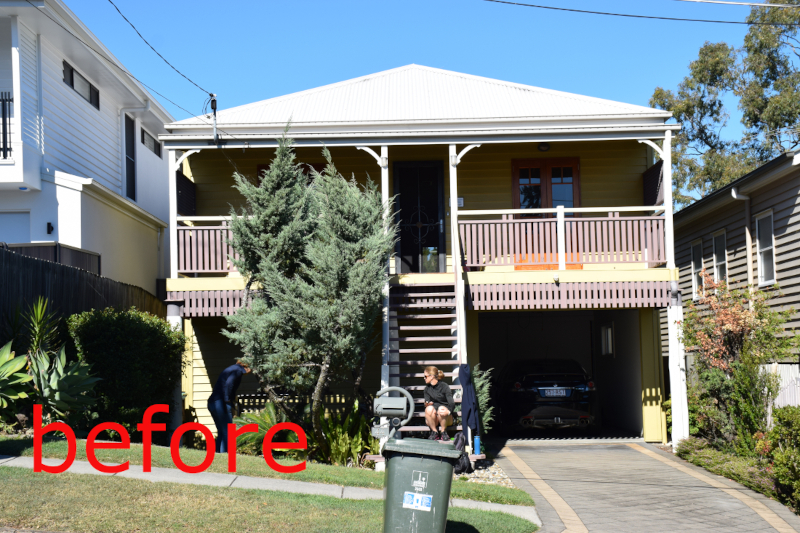
Rostron Carport in conjunction with Annelise Spurgeon
A project done in conjunction with Annelise Spurgeon who has since become a licenced building designer in her own right. www.asdesigned.co
There is also a renovation to the house rear – go here to check that out – Rostron Reno.
The carport for this property is probably the last you’ll see as a double on a 10m wide small lot. During the process council revised their previous position to consider two vehicle carports, with a DA, if the structure is less dominant than commonly done. They nearly prevented this project at DA submission, even though the pre-lodgement meeting supported it.
We also had some important matters to resolve regarding structure. Carports in the front areas of sites, must be ‘open’ and not cause fire transfer. In this case, we had to revise the house structure with cantilevered steel beams so it was independently supported, and then the carport could be supported by the house.
The carport has a simple aesthetic of a low pitch roof with outriggers that are common on pergolas and arbours. The structure does not impact on the house, being so minimalist.
We still thought it important to enter the verandah, central, as before. So we worked hard on a solution that allowed stairs to be shifted to left. The upper flight and landing are supported by the carport structure. An advantage of the double flight is it is easier to ascend than aa single tall flight.
Team
Design – Annelise + Peter
Documentation – Annelise
Surveyor – Gateway
Structural Engineer – AD Structure
Town Planners – Brisbane Town Planning
Certifier – Building Approvals & Advice
Builder – Mick McConnell 0426 827 360
Photos – Jose Figlioli
Category
Carports


