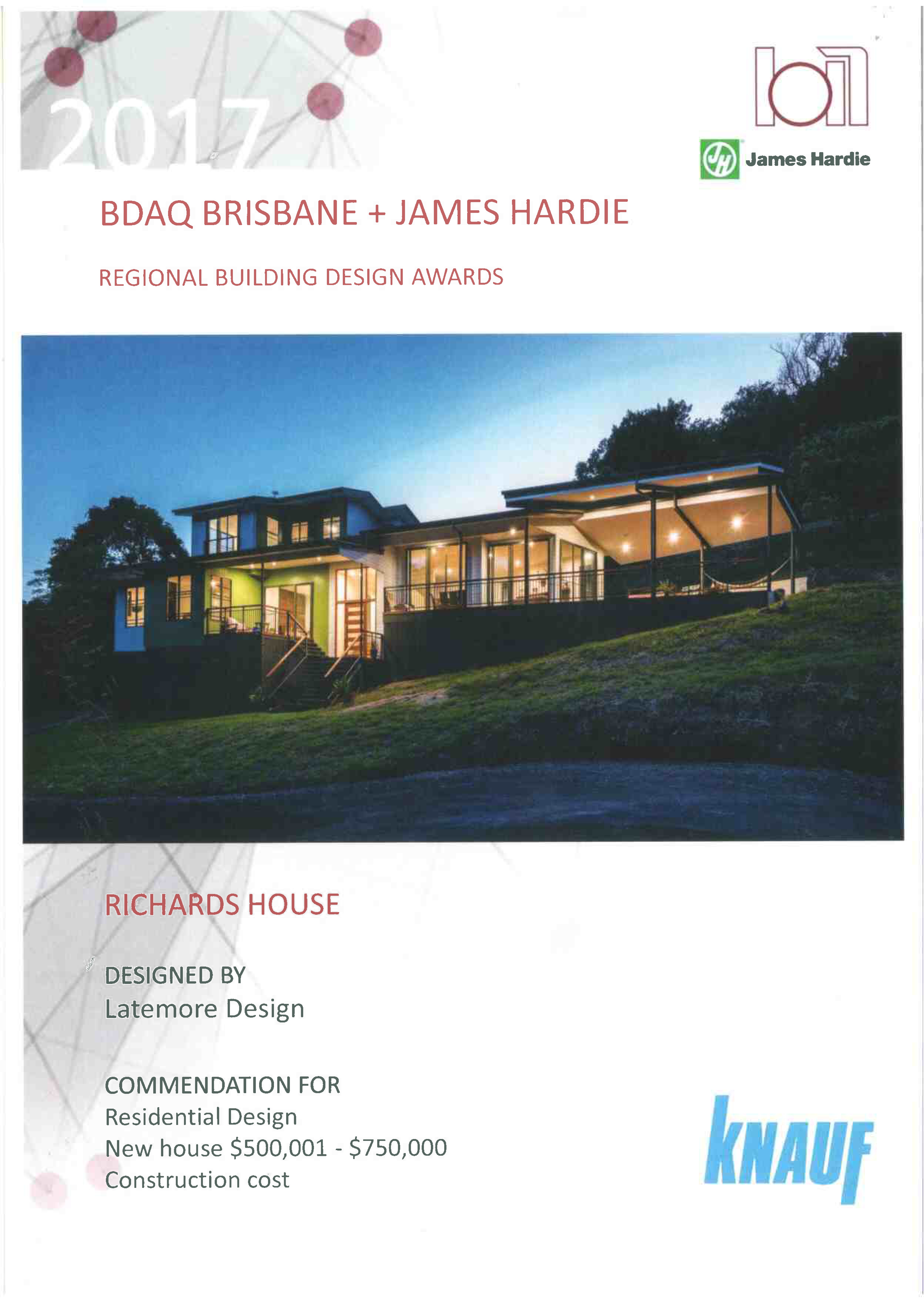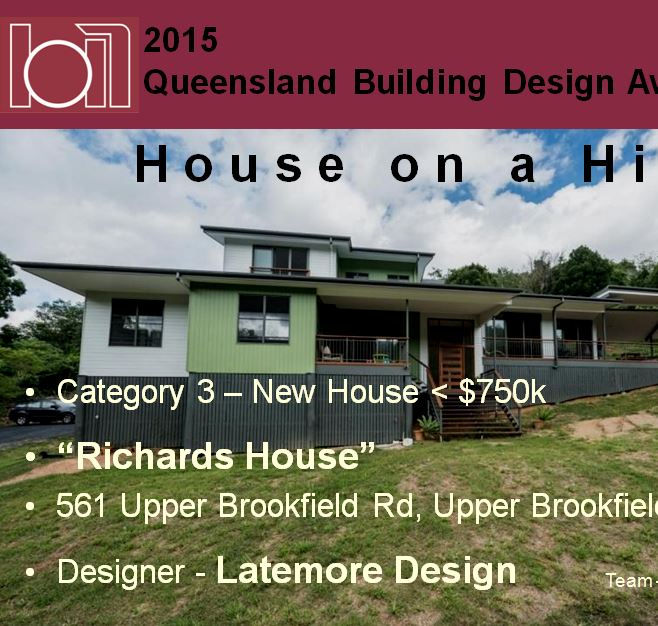Richards-02
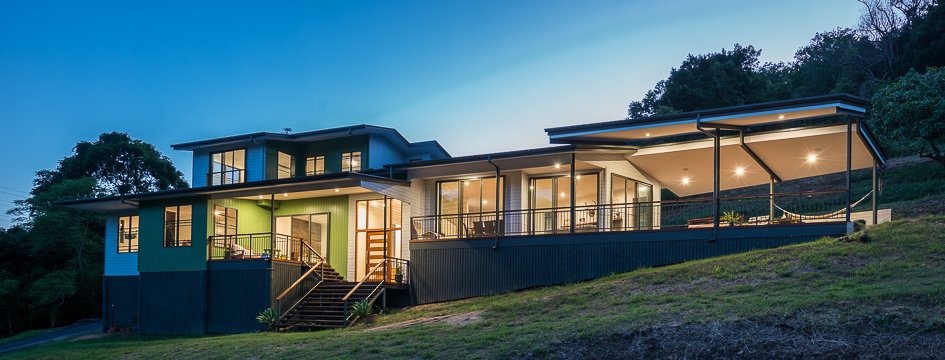
Richards-01
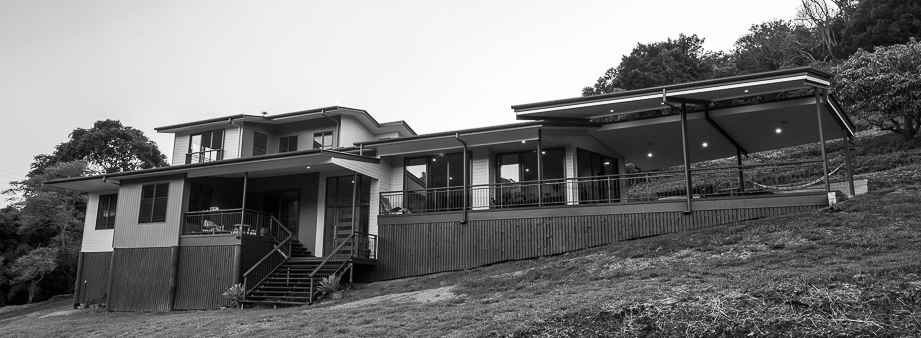
Richards-03
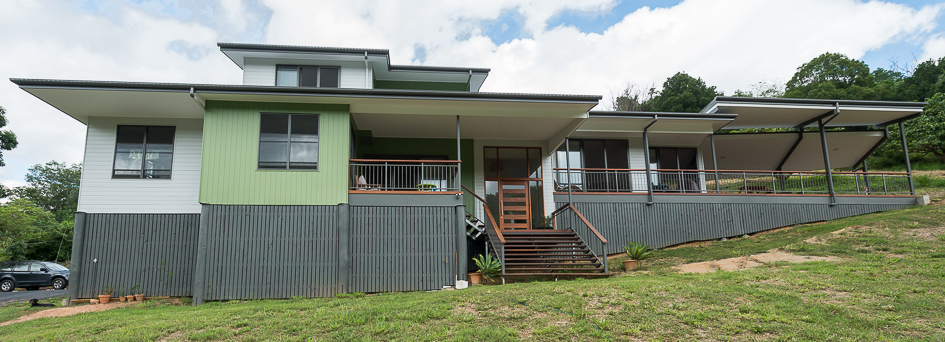
Richards-04
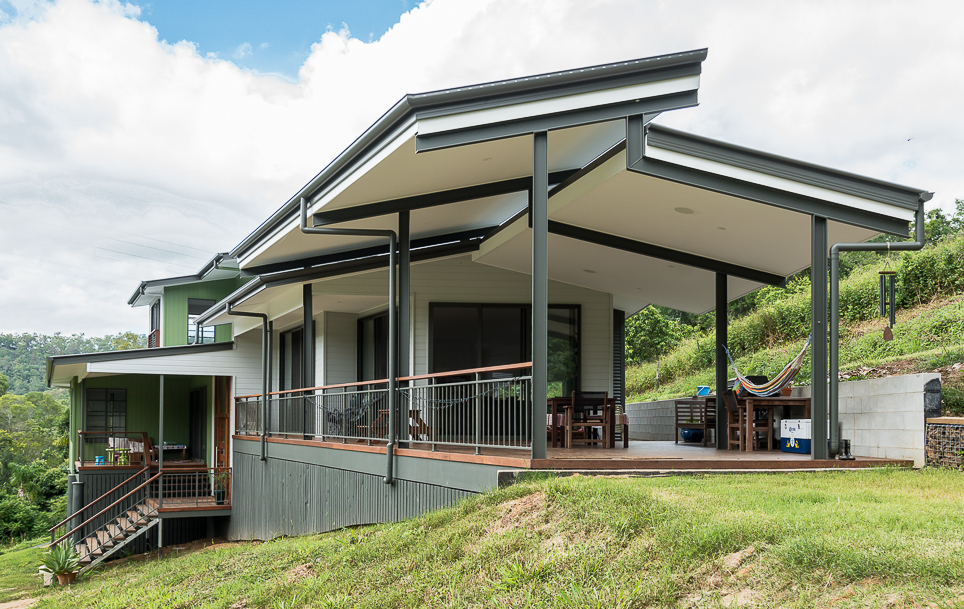
Richards-05

Richards-06
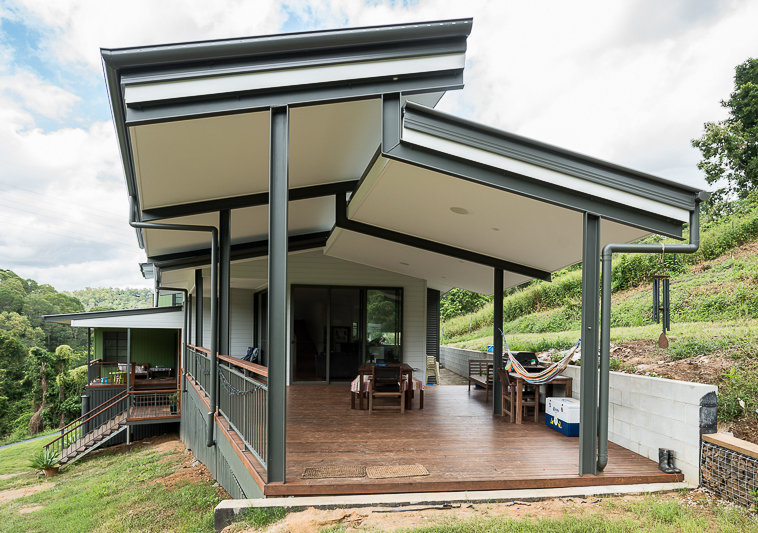
Richards-07
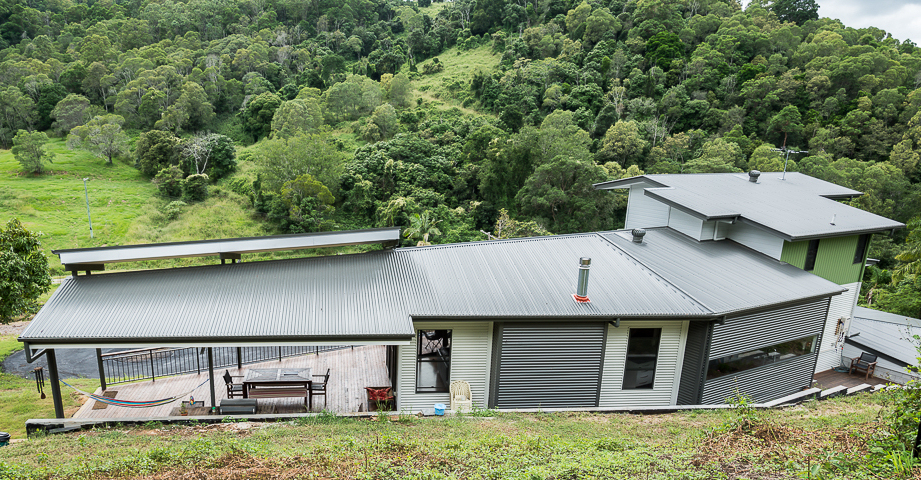
Richards-08
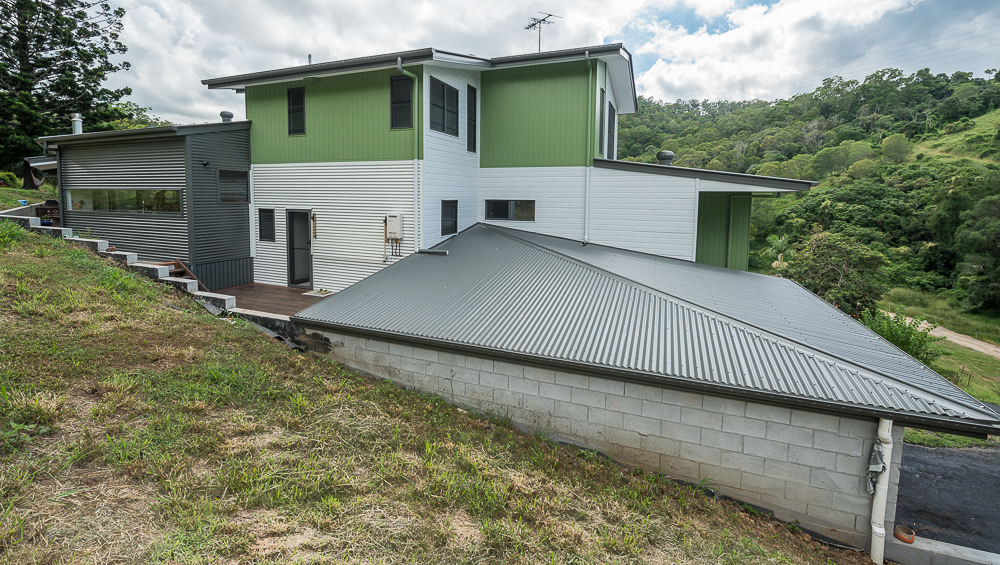
Richards-10
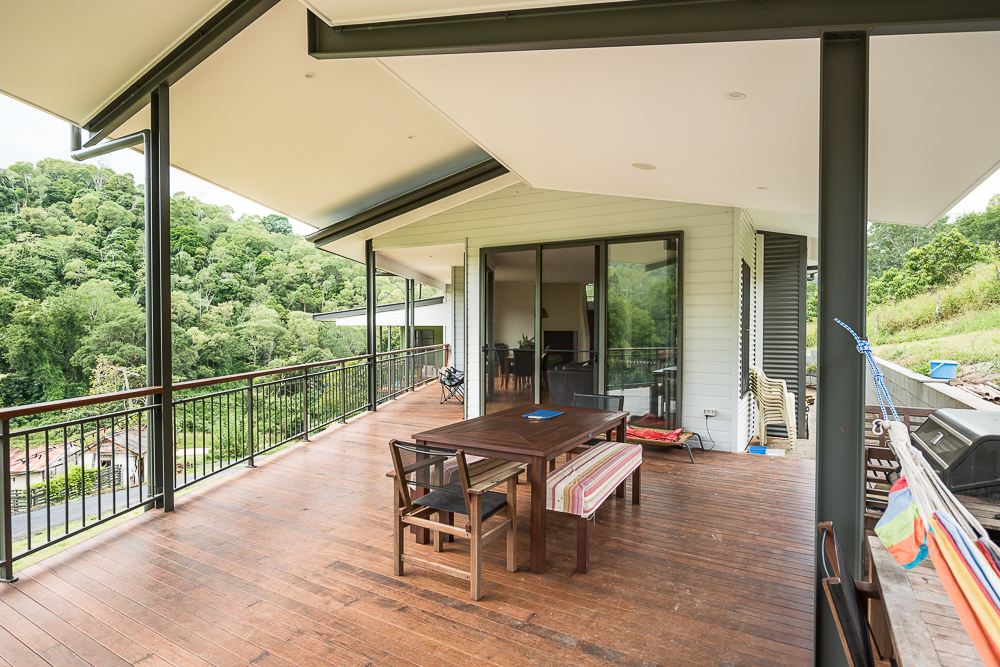
Richards-11
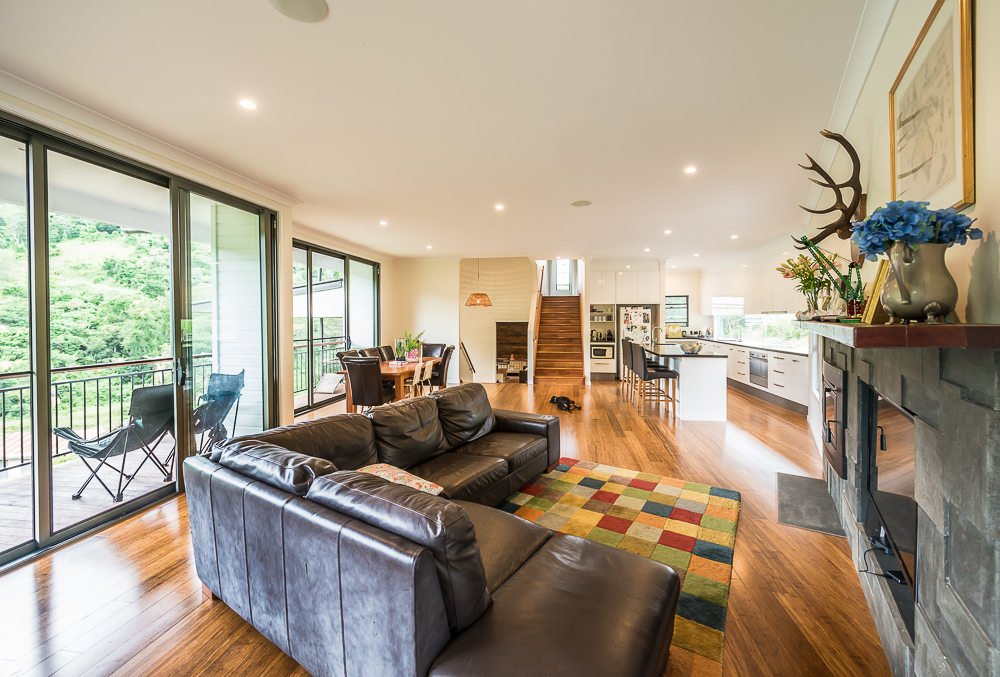
Richards-16
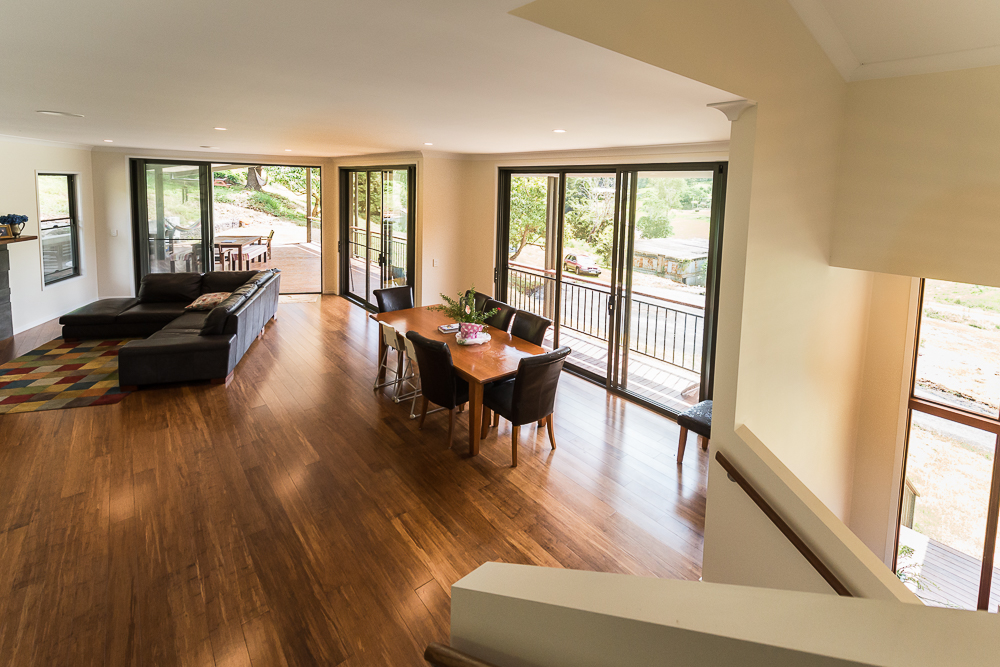
Richards-15
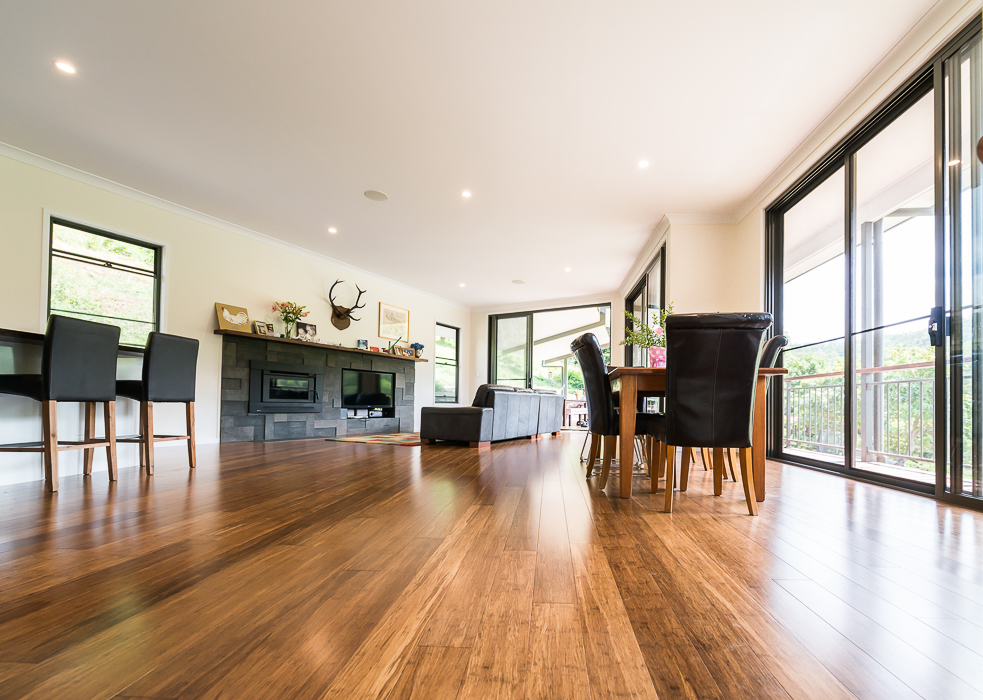
Richards-13
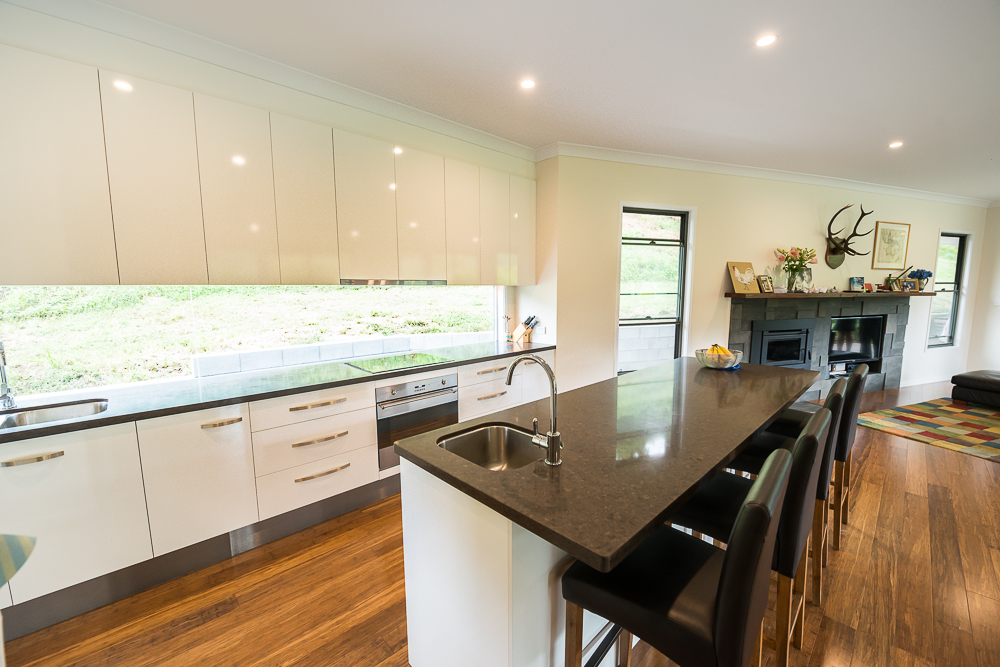
Richards-12
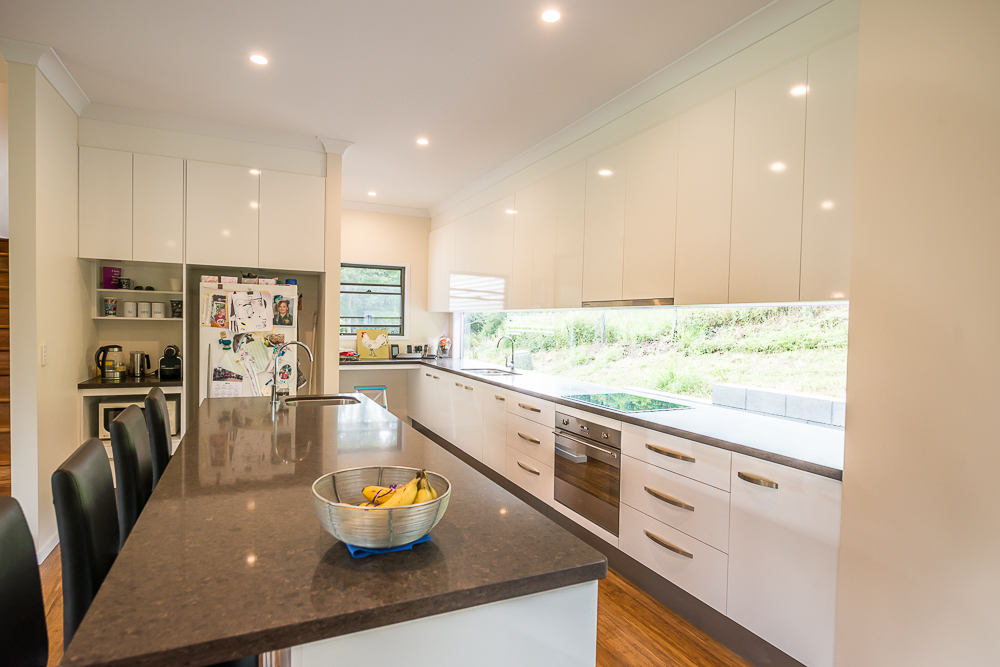
Richards-14
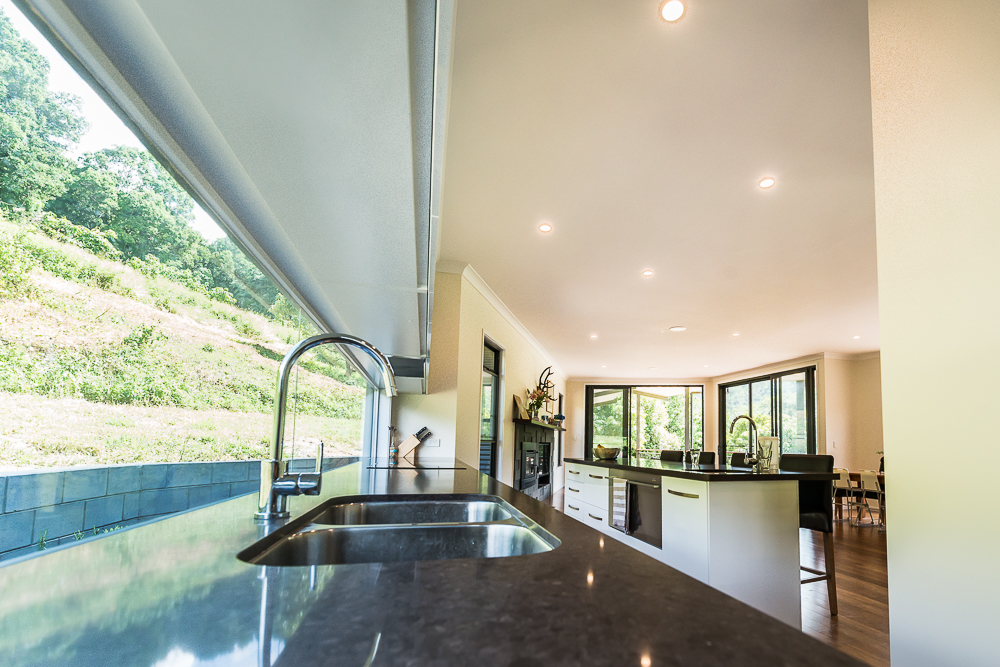
Richards-17
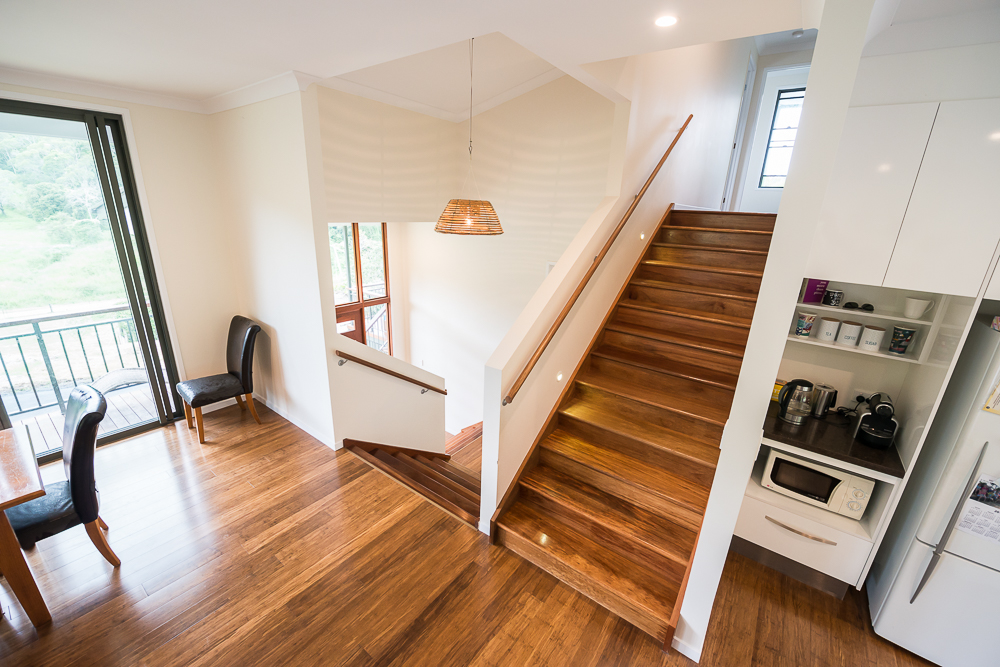
Richards-18
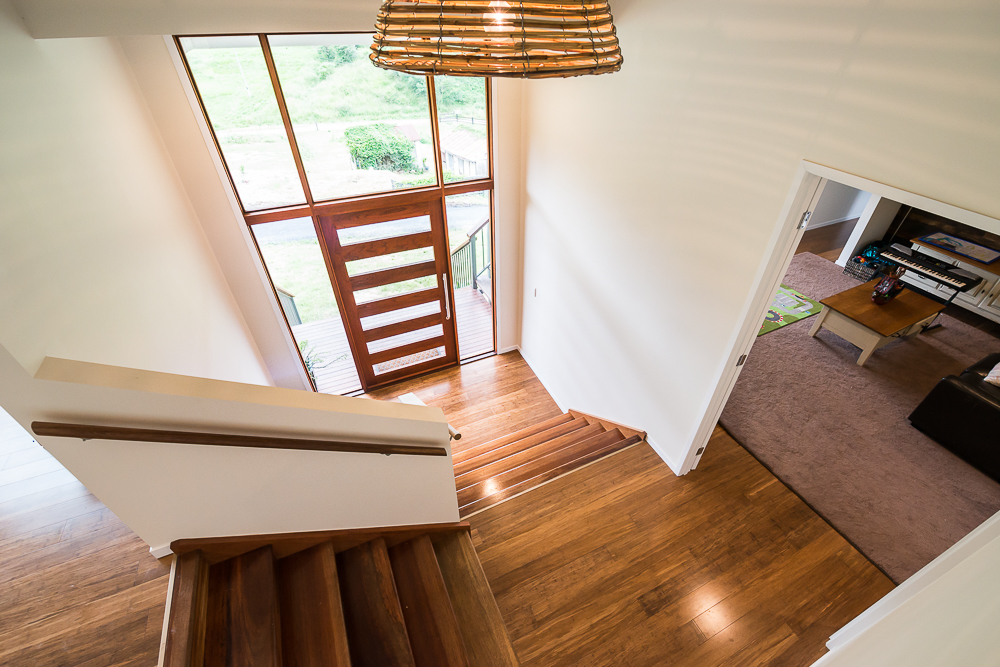
Richards-19
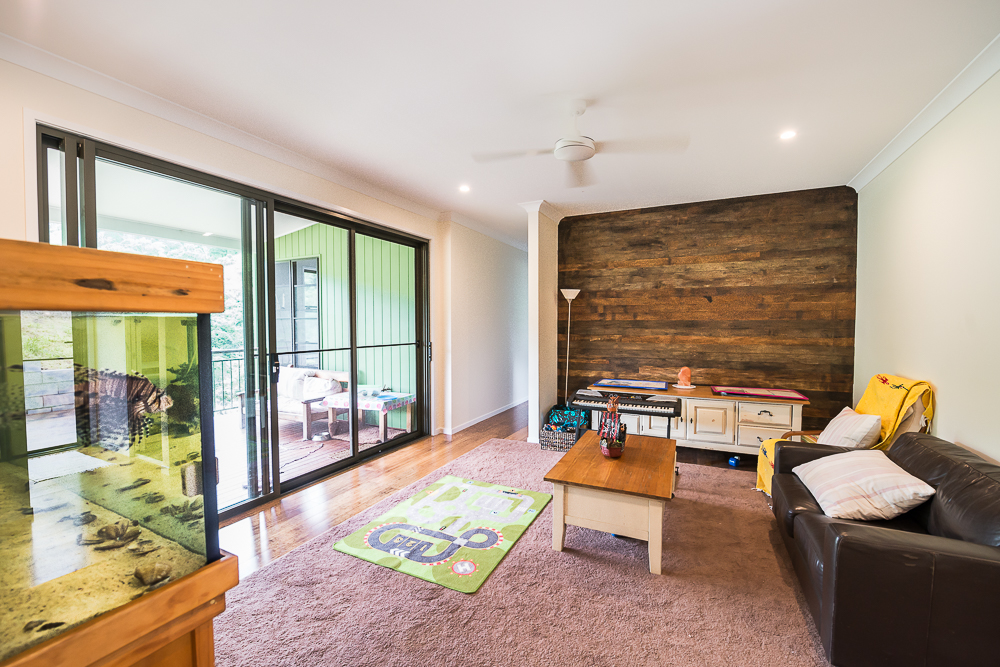
Richards-20
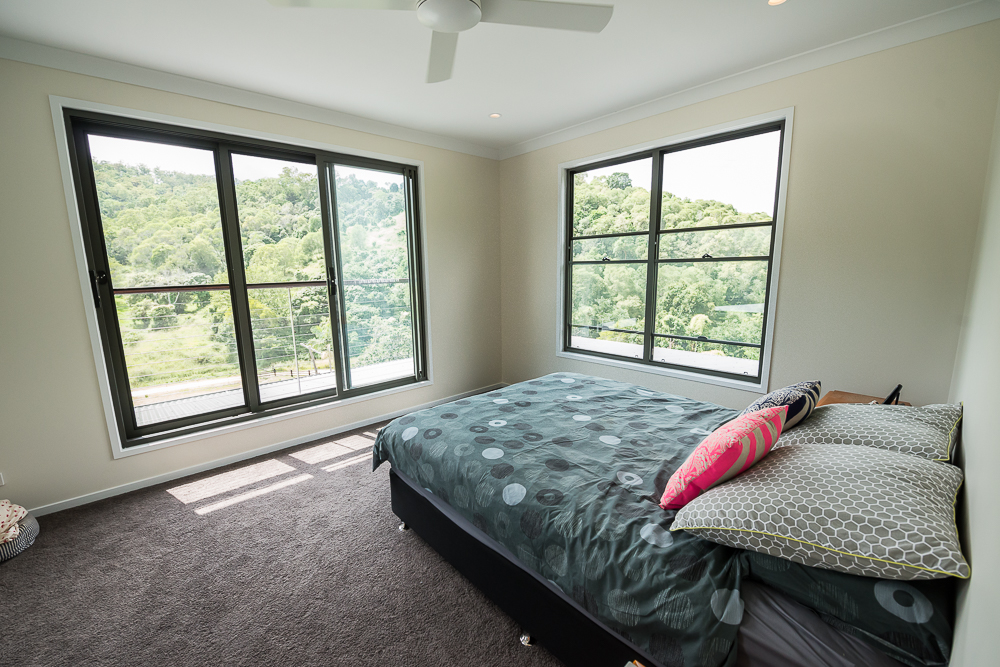
Richards-21
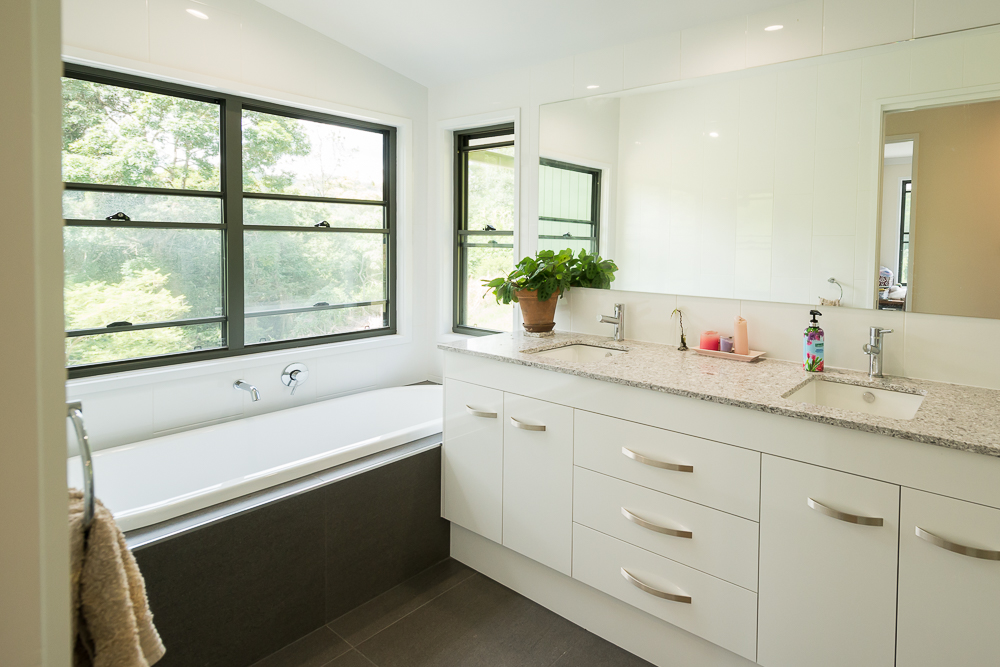
Richards-22
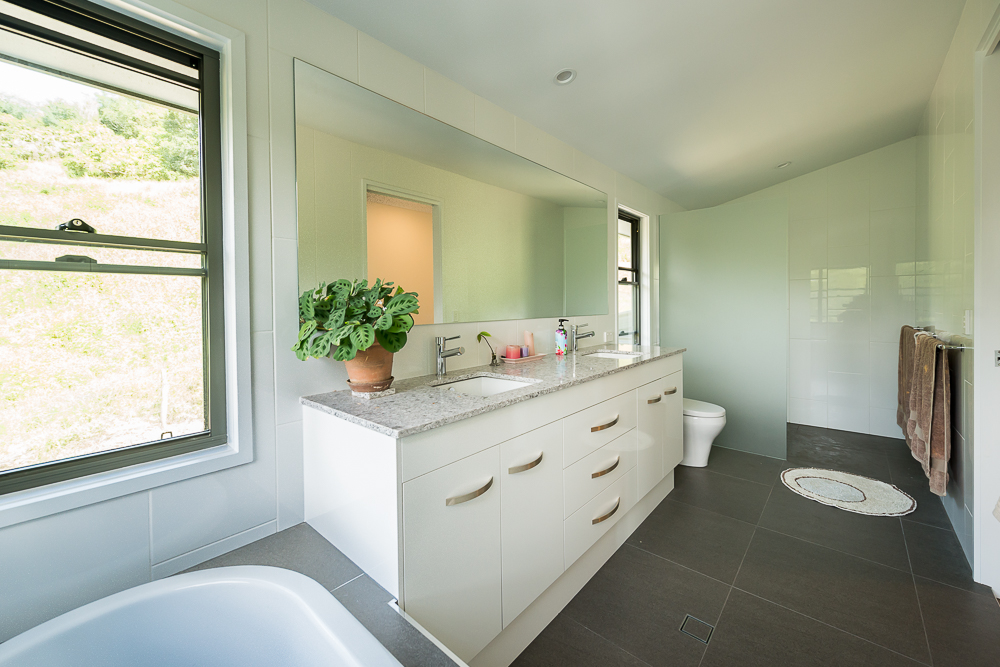
Richards-09
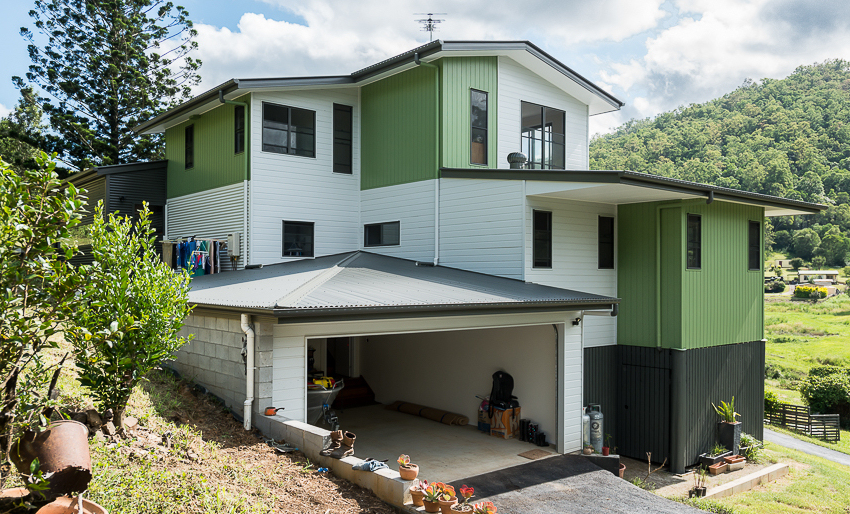
Richards-23
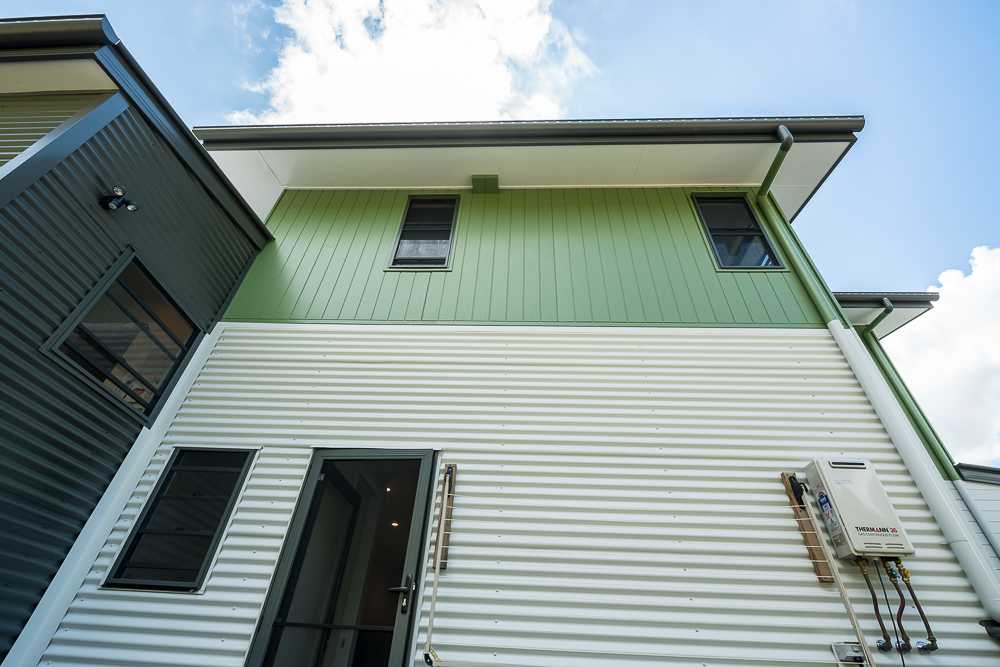
Richards House
Six hectare site in western suburbs of Brisbane. Sloping ground everywhere, soft soils, nearly covered in dense vegetation, bushfire prone, ecological restraints, waterway corridor, old chicken farm, sheds everywhere . . . But a wonderful location to place a rambling country house.To reduce cut, and retain the fabulous hill position, we designed a long house along the contours, with a minimal retained area at its rear. The building is fully elevated except for garage, and ranges over five levels to suit the slope. The master portion is at the very top with expansive views of the treed valley. All rooms have a view and the building has no ac, with openings designed to fully cross ventilate the building. Owners really got involved and carefully chose all fittings and finishes.
Exterior – Lysaght Customorb. Weathertex Weathergroove & Texwood
Awards
Team
Design – Andrew, Peter
Documentation – Andrew
Surveyor – Gateway
Town Planner – IB Town Planning
Fire Engineer – DesignConXion
Engineer – Newport
Certifier – Building Approvals & Advice
Builder – Lancon
Photos – Jose Figlioli
Category
Residential New


