Reno Extension 05 Example Sketch Design-001
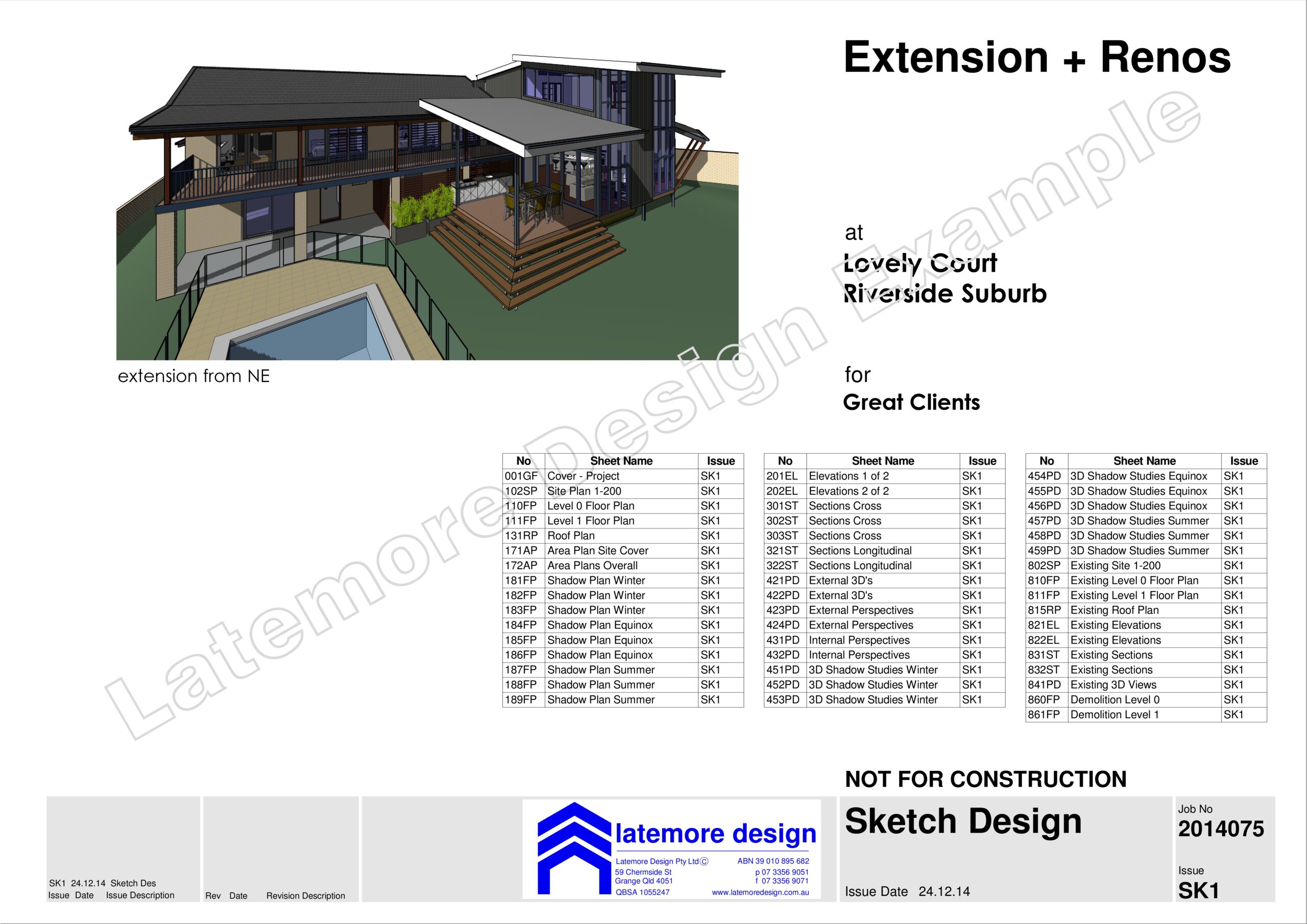
Reno Extension 05 Example Sketch Design-002
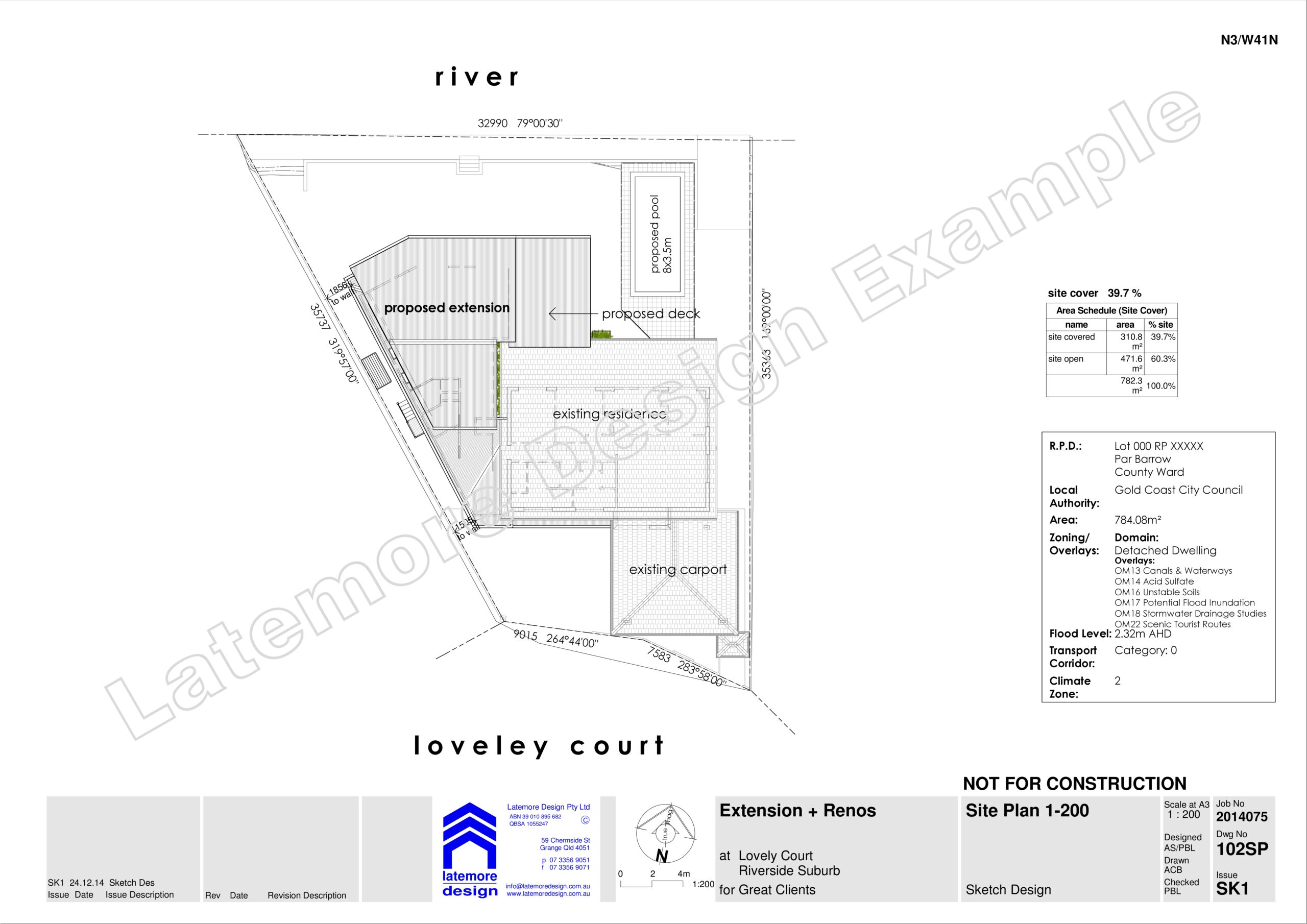
Reno Extension 05 Example Sketch Design-003
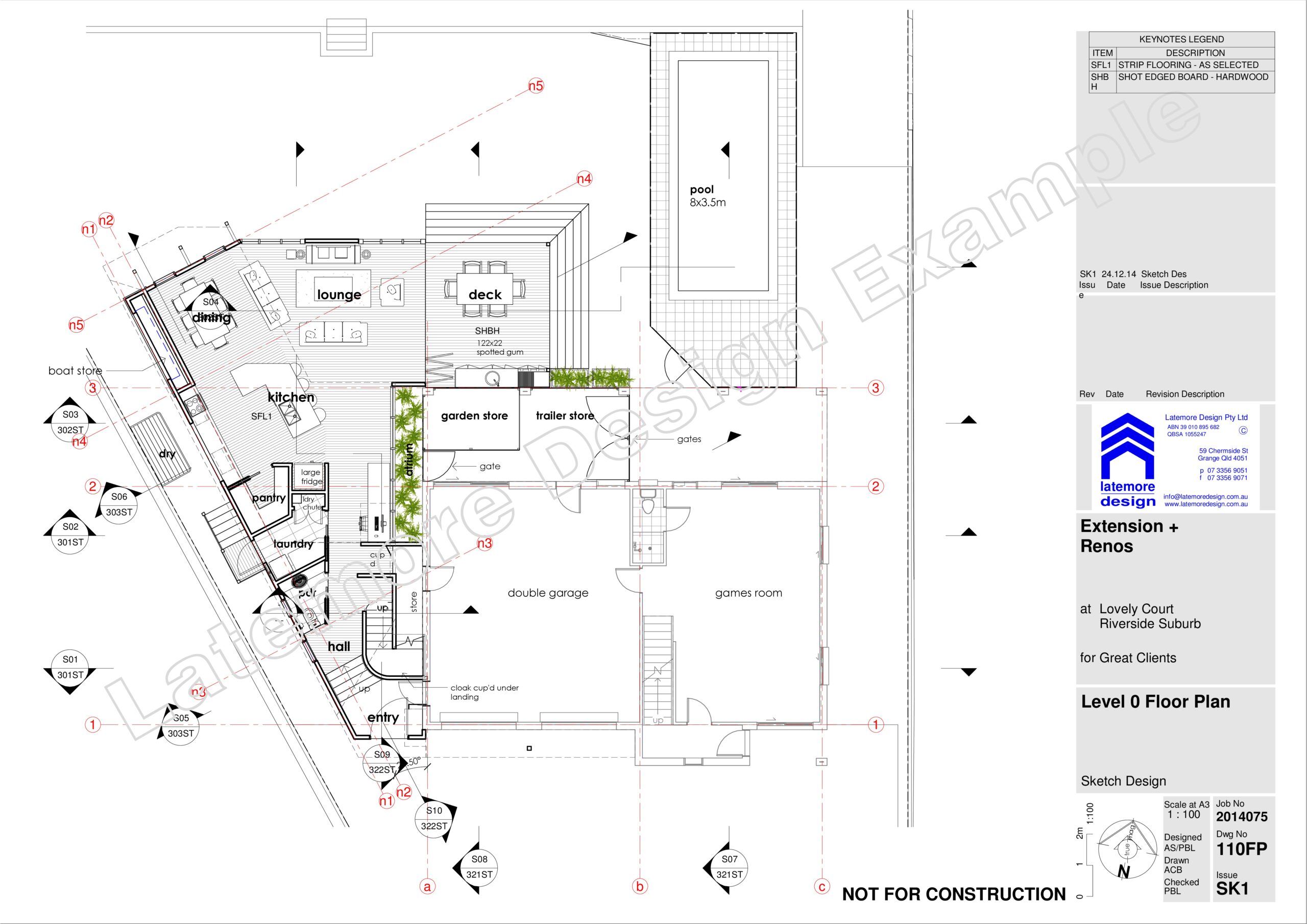
Reno Extension 05 Example Sketch Design-004
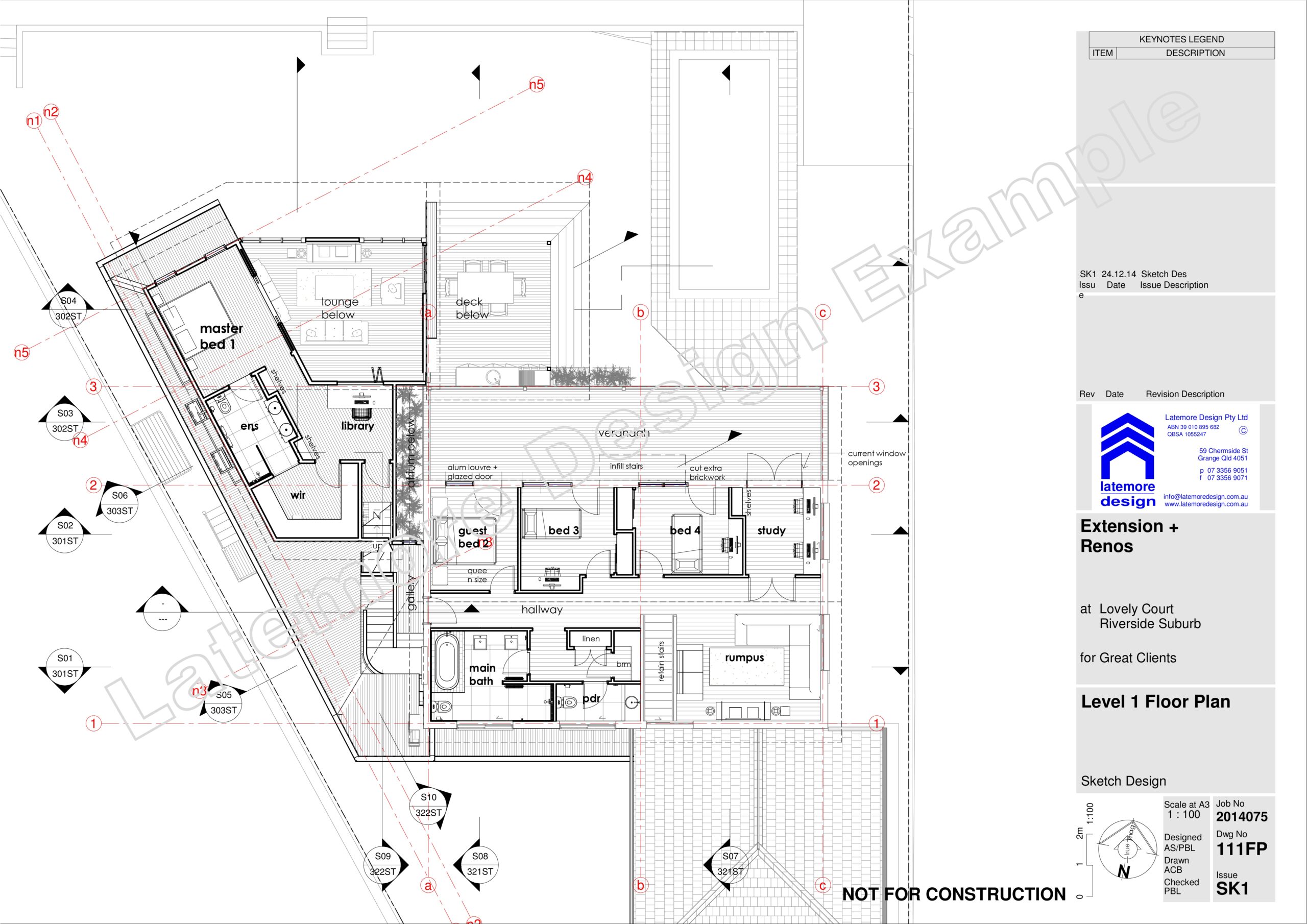
Reno Extension 05 Example Sketch Design-005
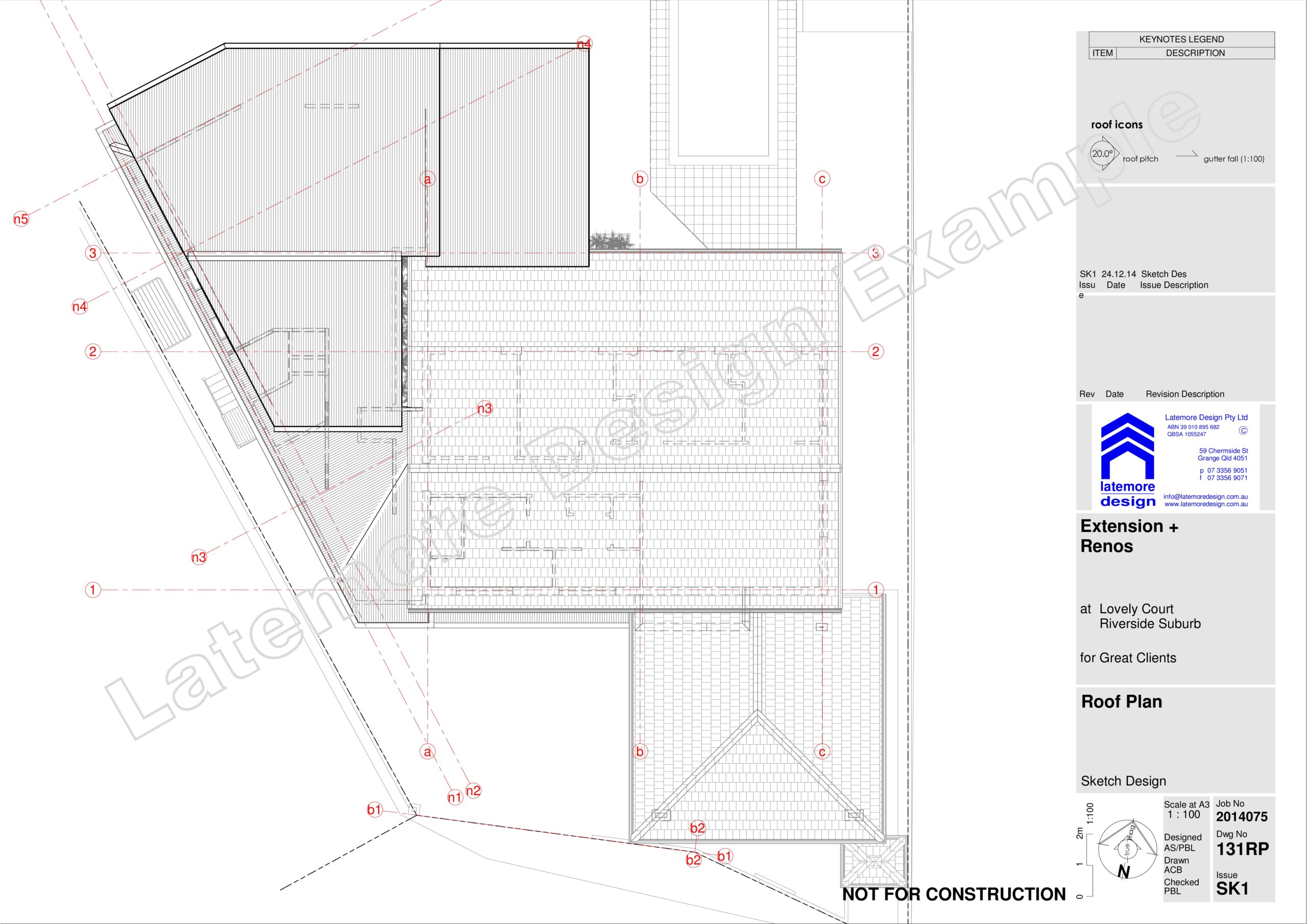
Reno Extension 05 Example Sketch Design-006
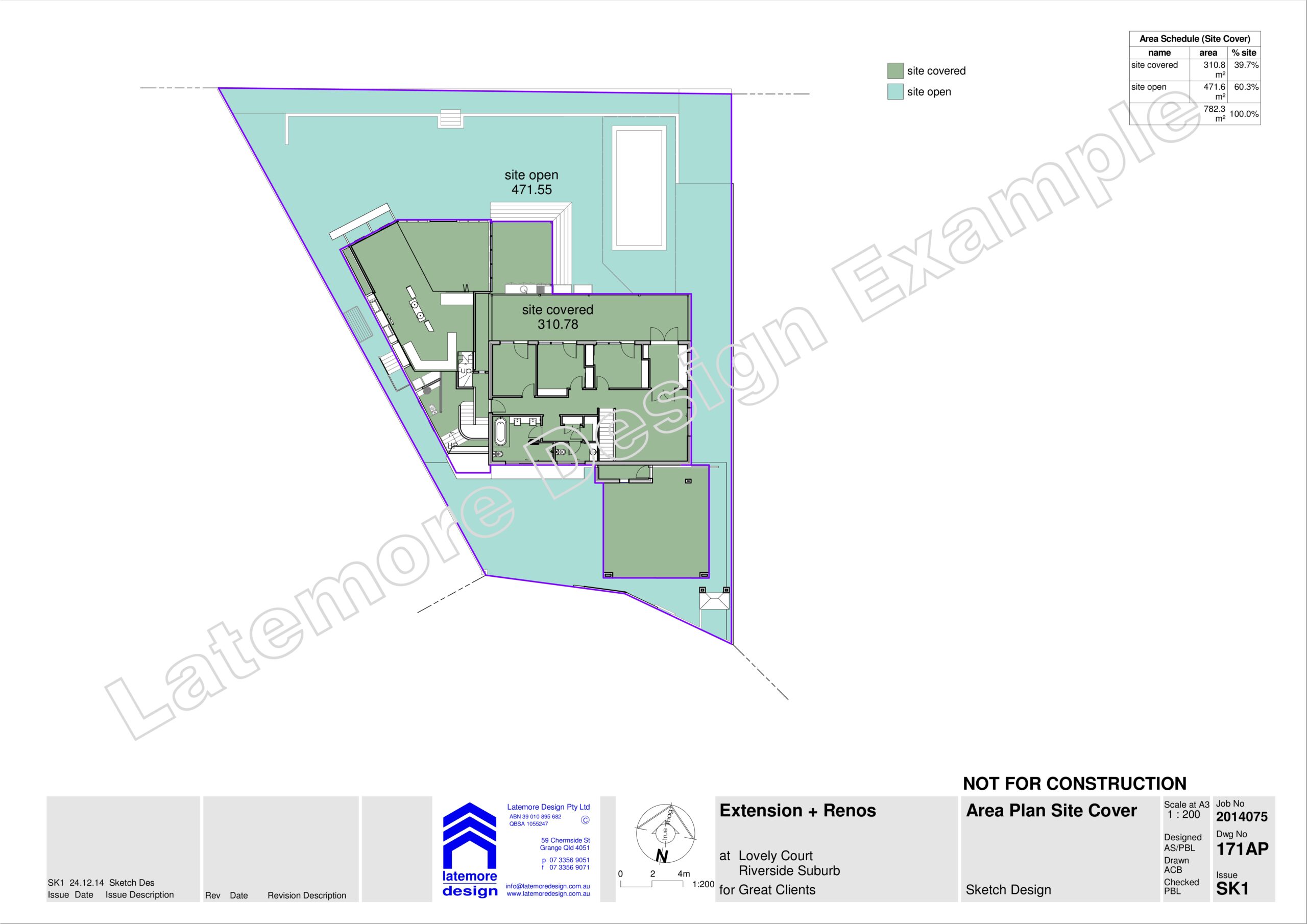
Reno Extension 05 Example Sketch Design-007
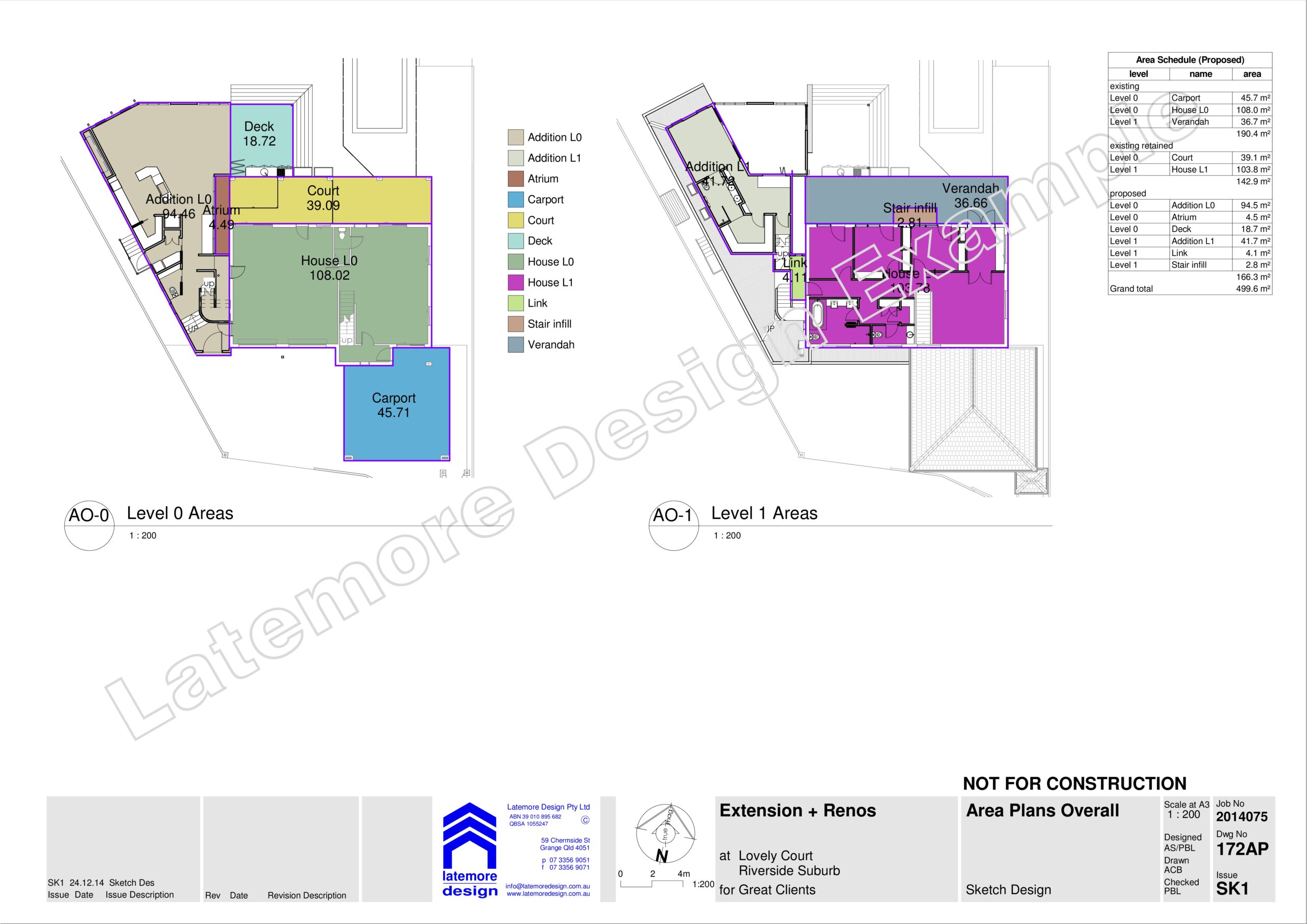
Reno Extension 05 Example Sketch Design-008

Reno Extension 05 Example Sketch Design-009
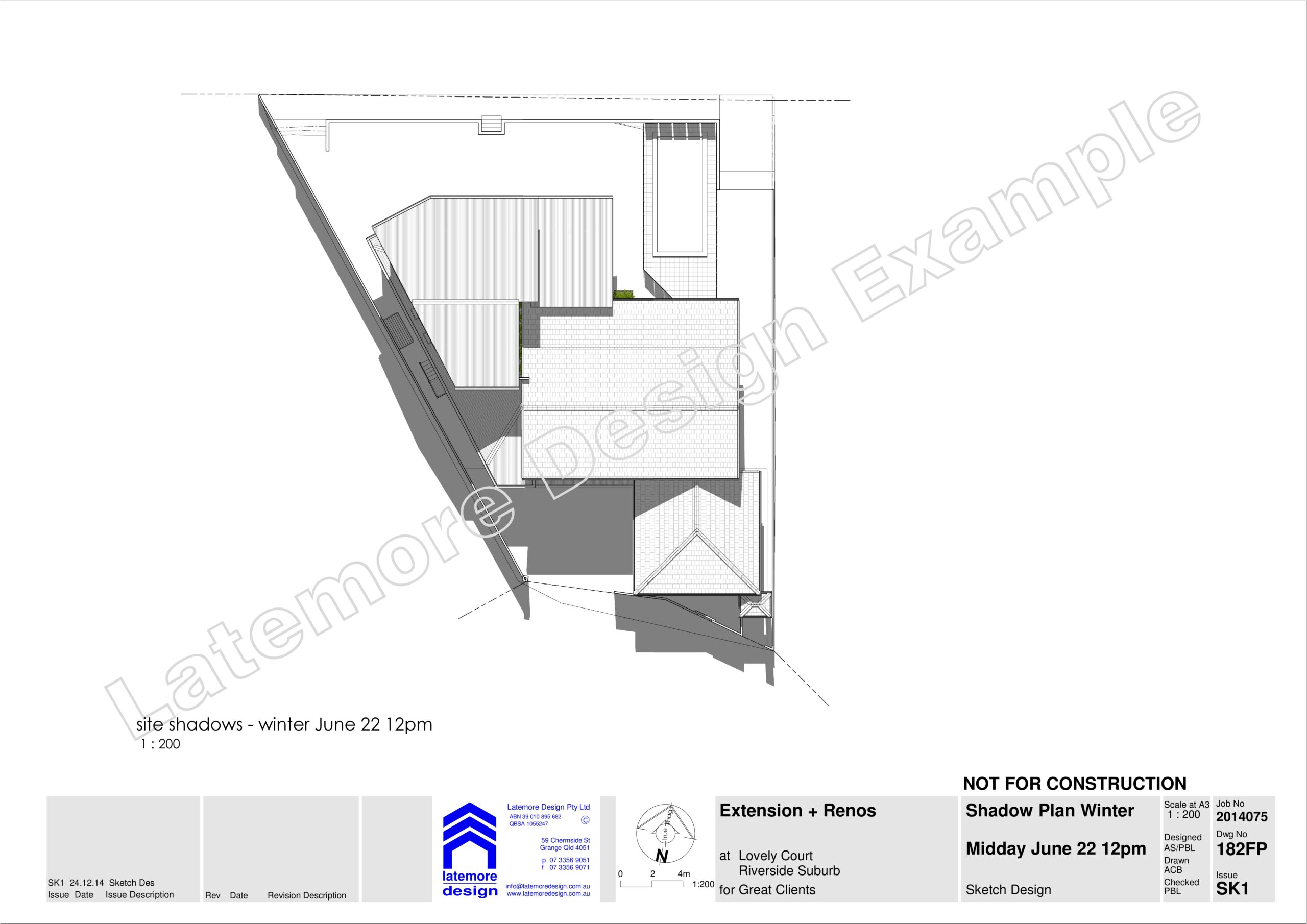
Reno Extension 05 Example Sketch Design-010
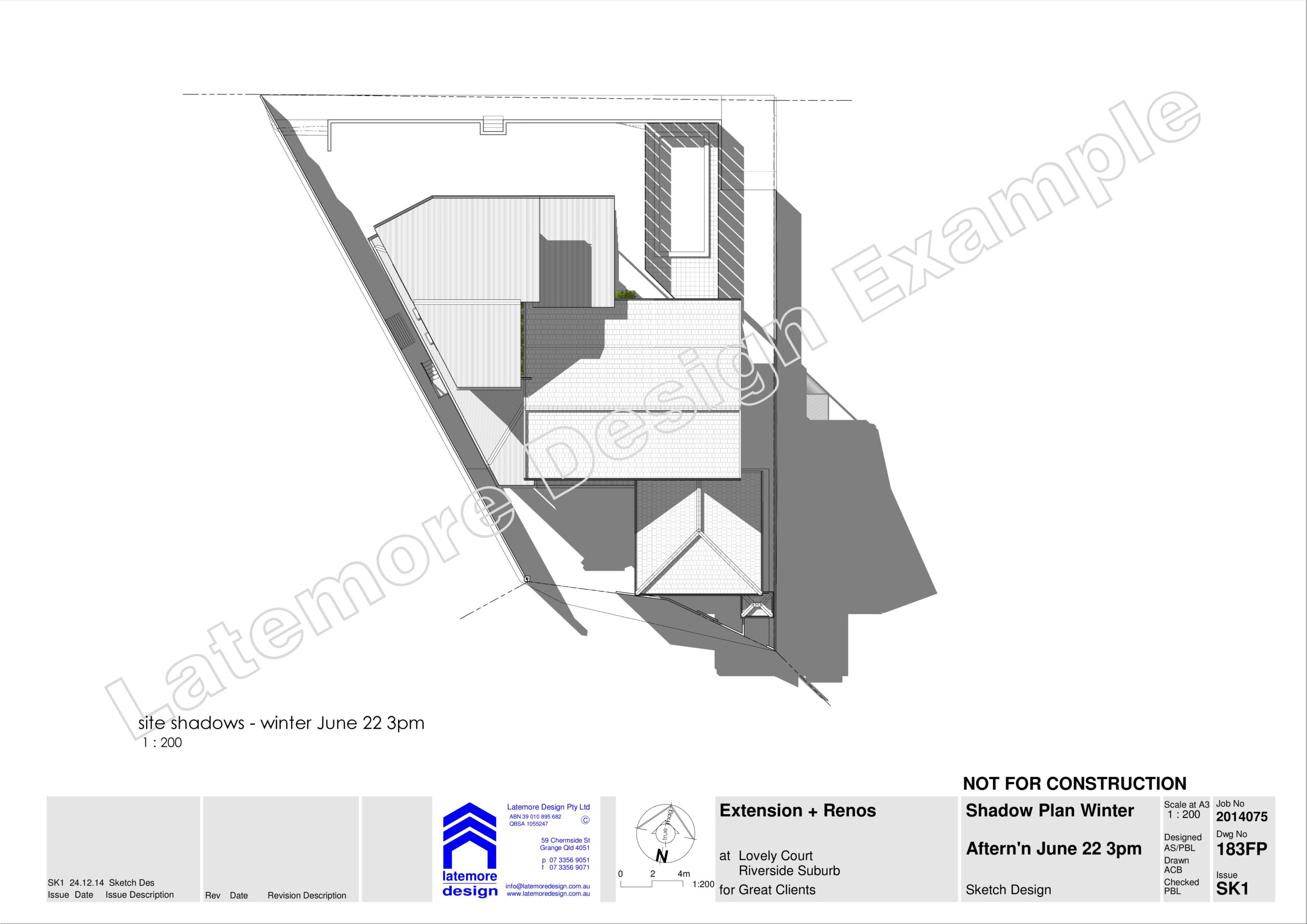
Reno Extension 05 Example Sketch Design-011
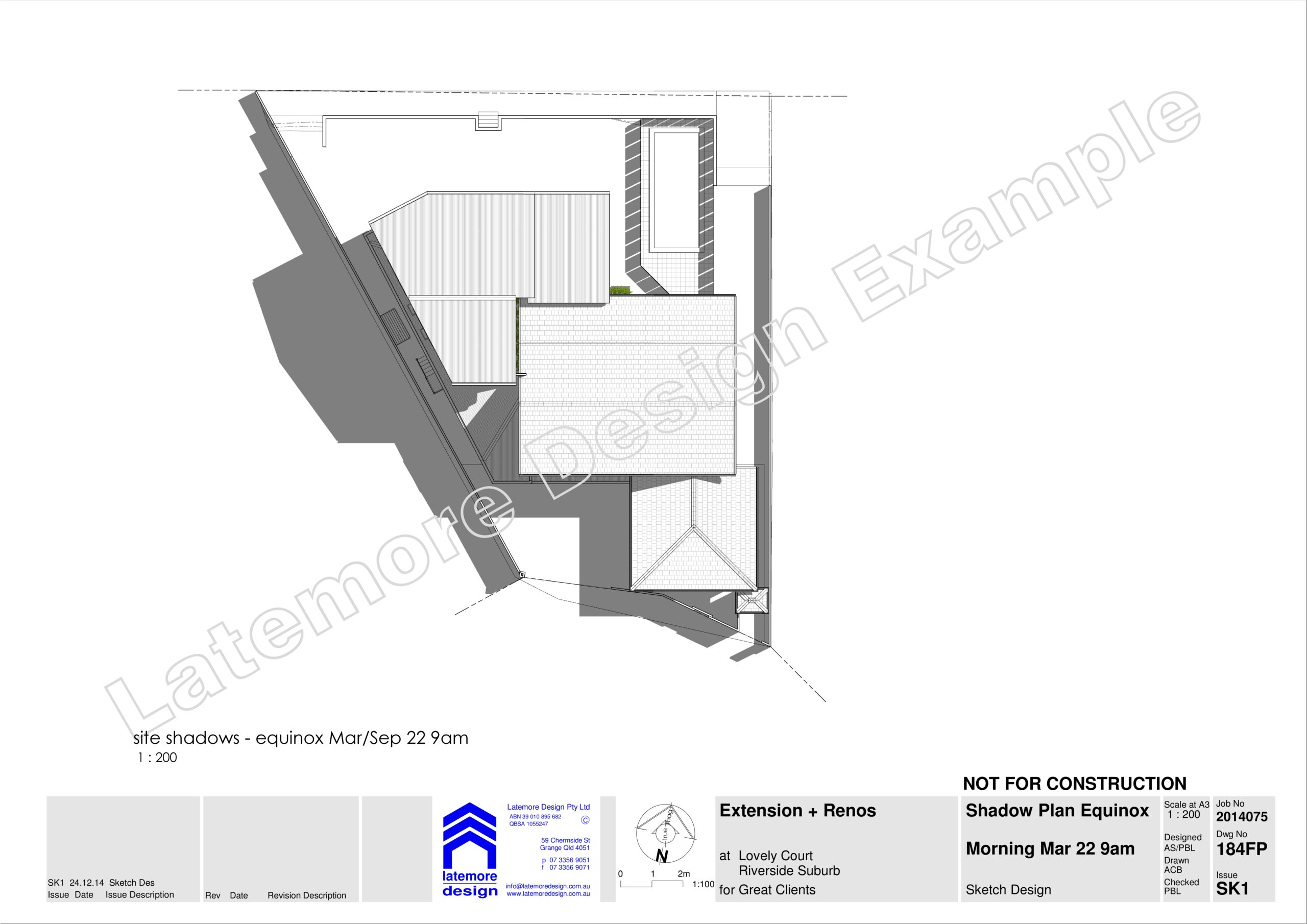
Reno Extension 05 Example Sketch Design-012
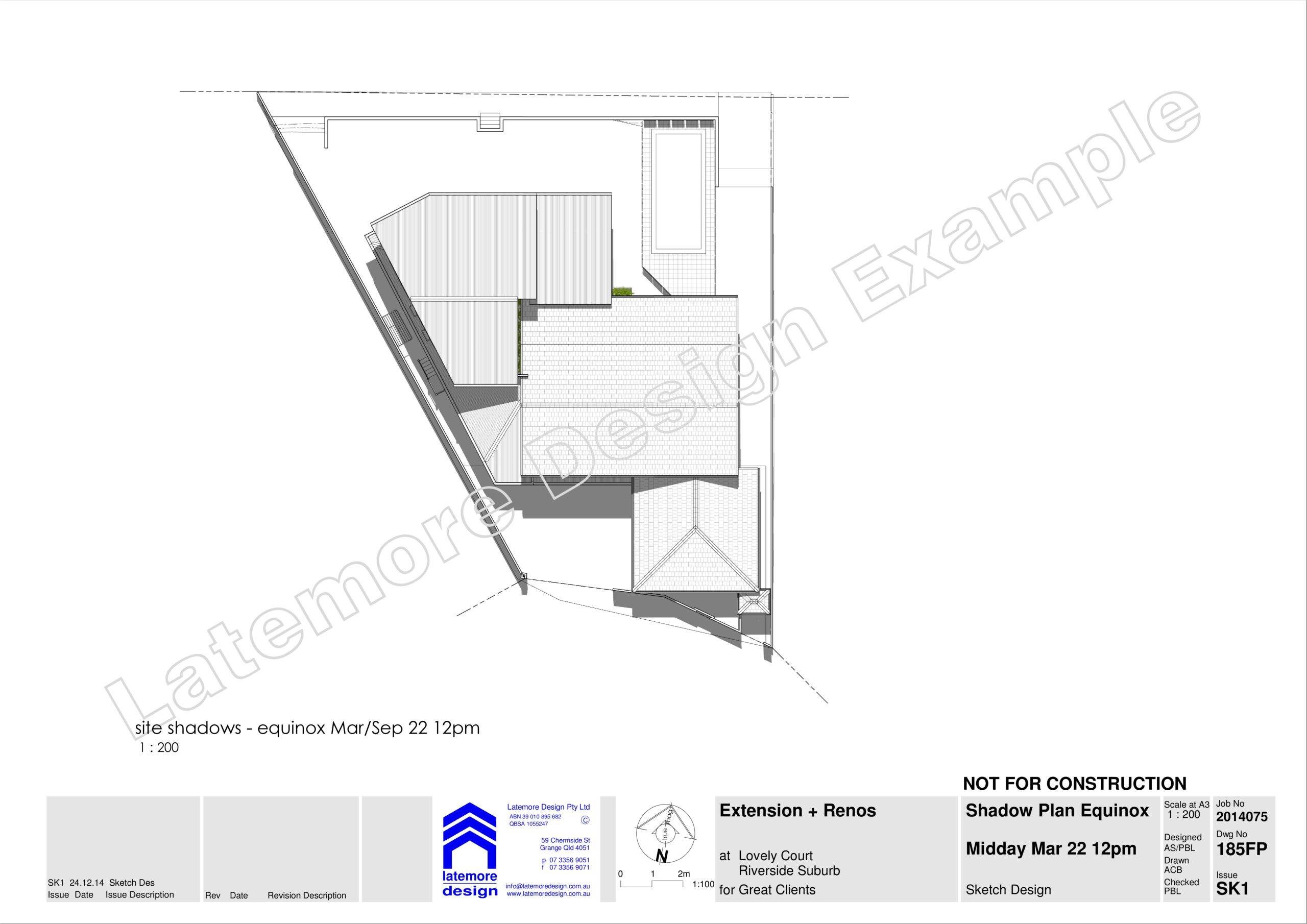
Reno Extension 05 Example Sketch Design-013
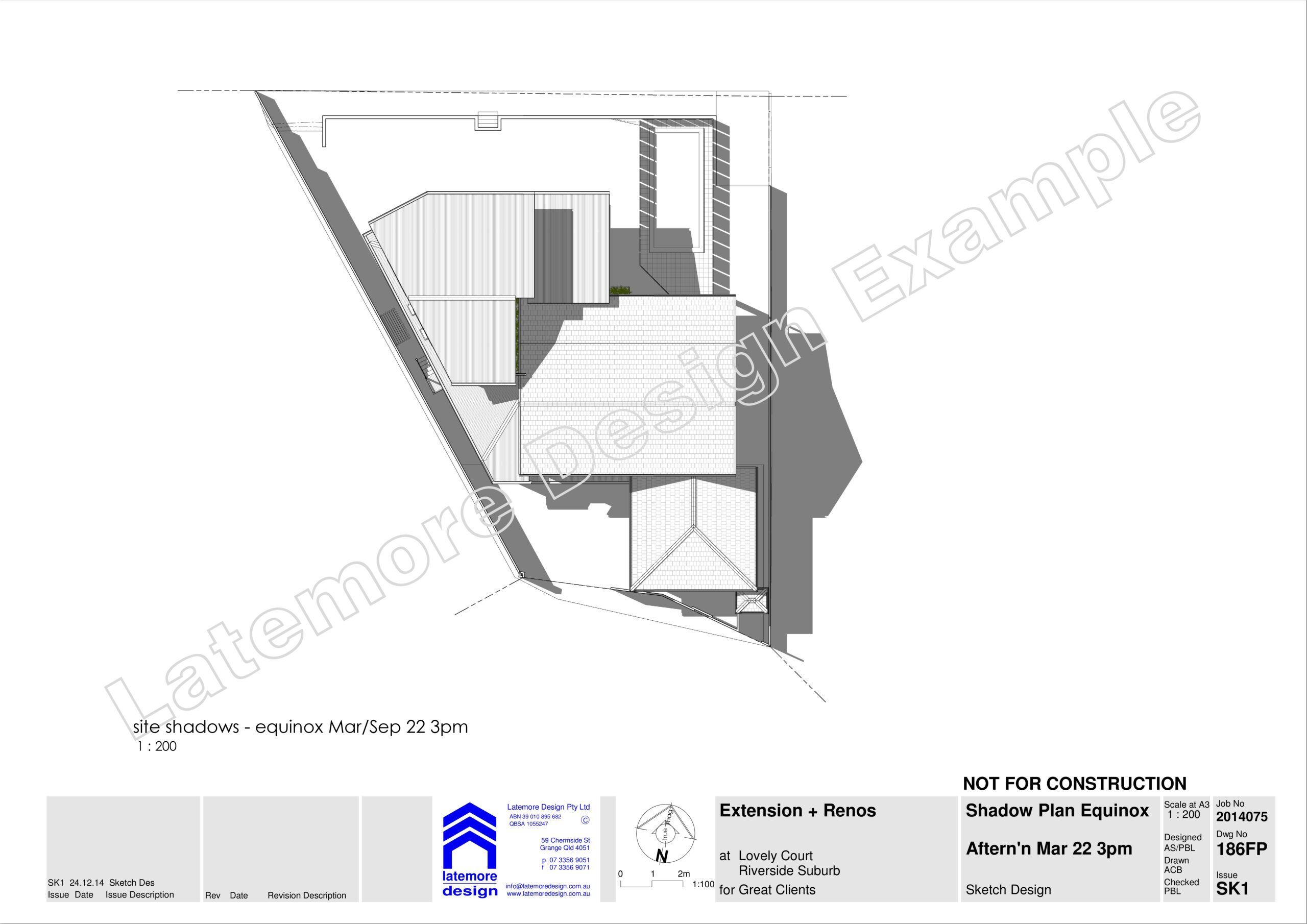
Reno Extension 05 Example Sketch Design-014
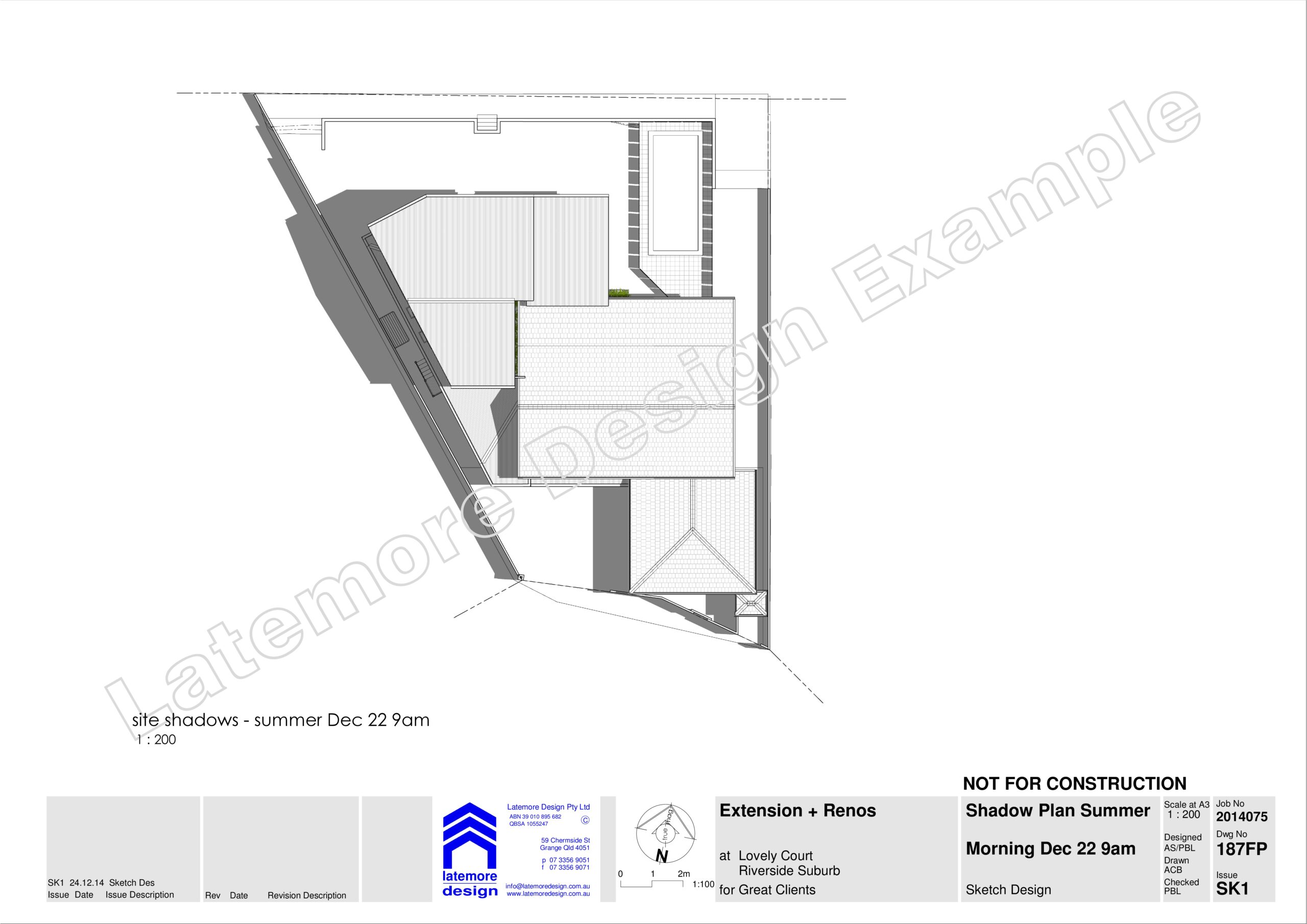
Reno Extension 05 Example Sketch Design-015

Reno Extension 05 Example Sketch Design-016
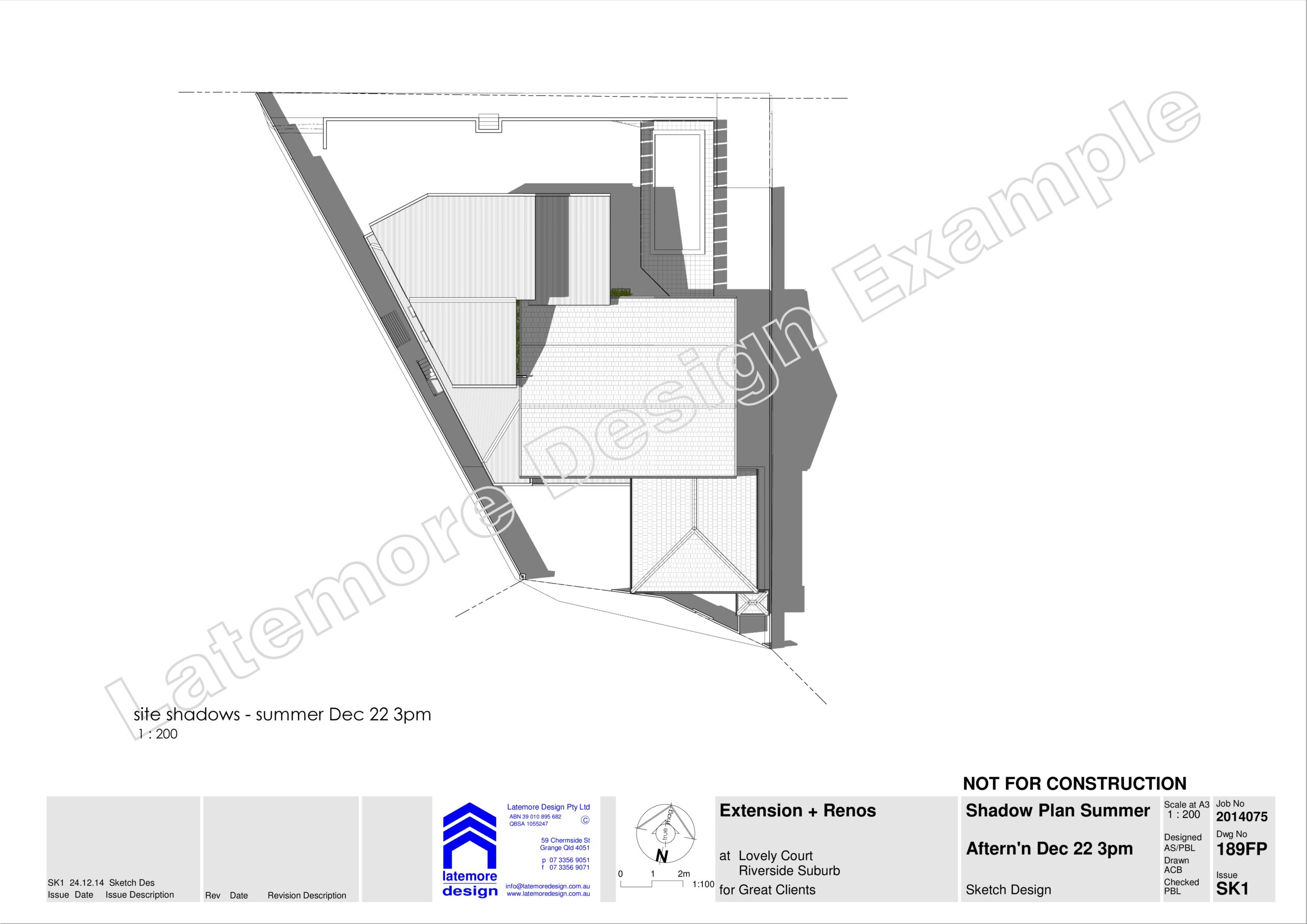
Reno Extension 05 Example Sketch Design-017
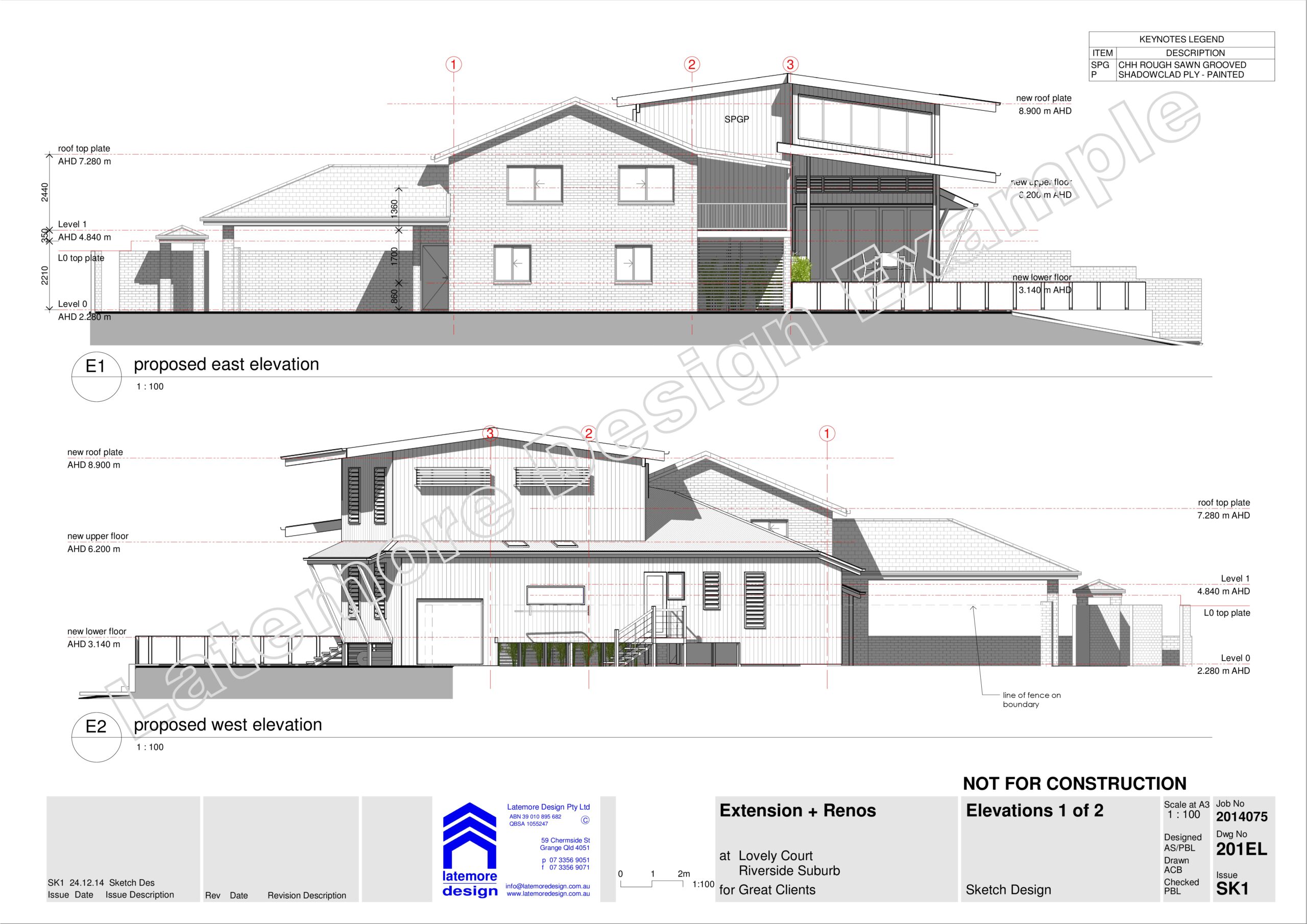
Reno Extension 05 Example Sketch Design-018
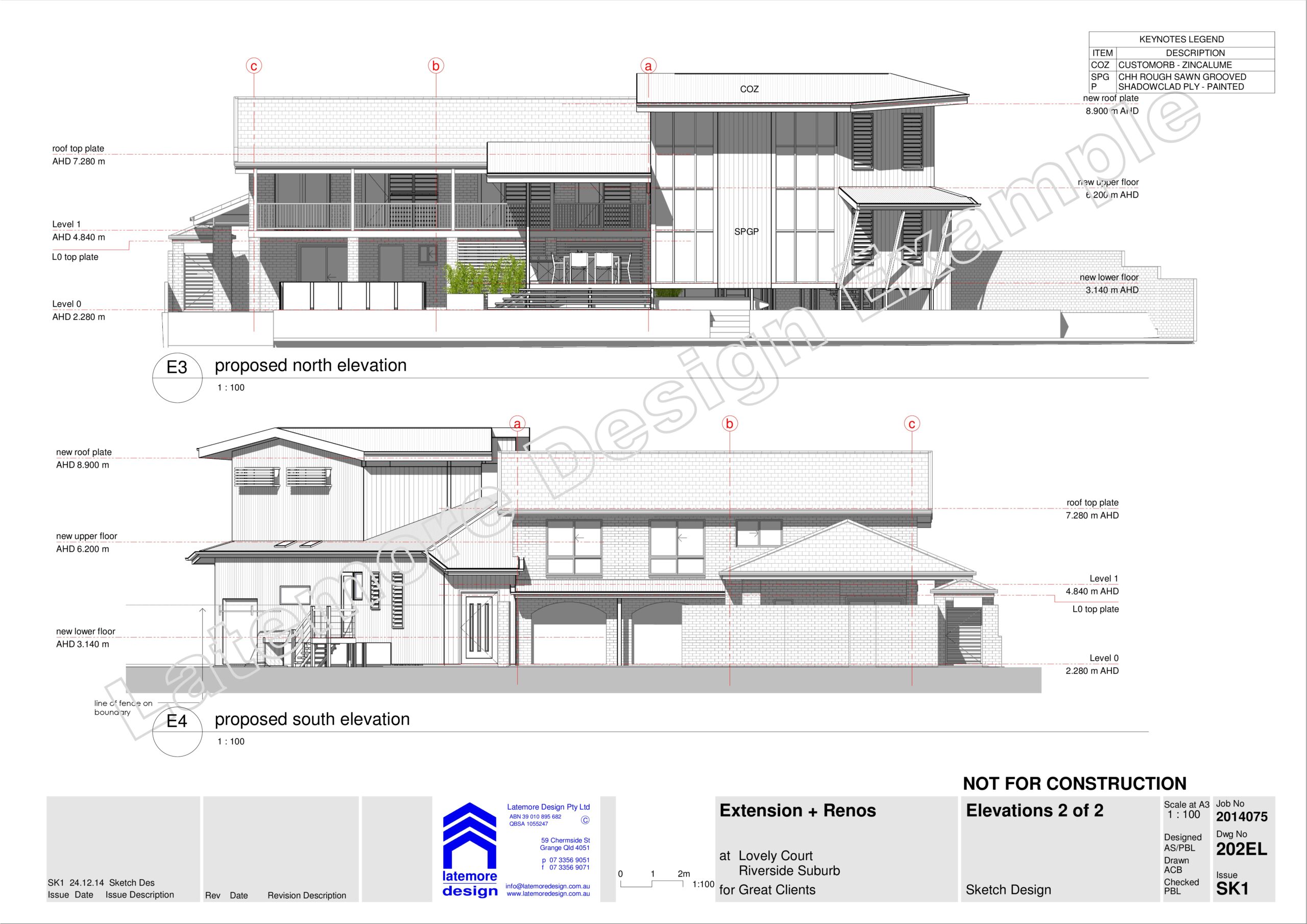
Reno Extension 05 Example Sketch Design-019
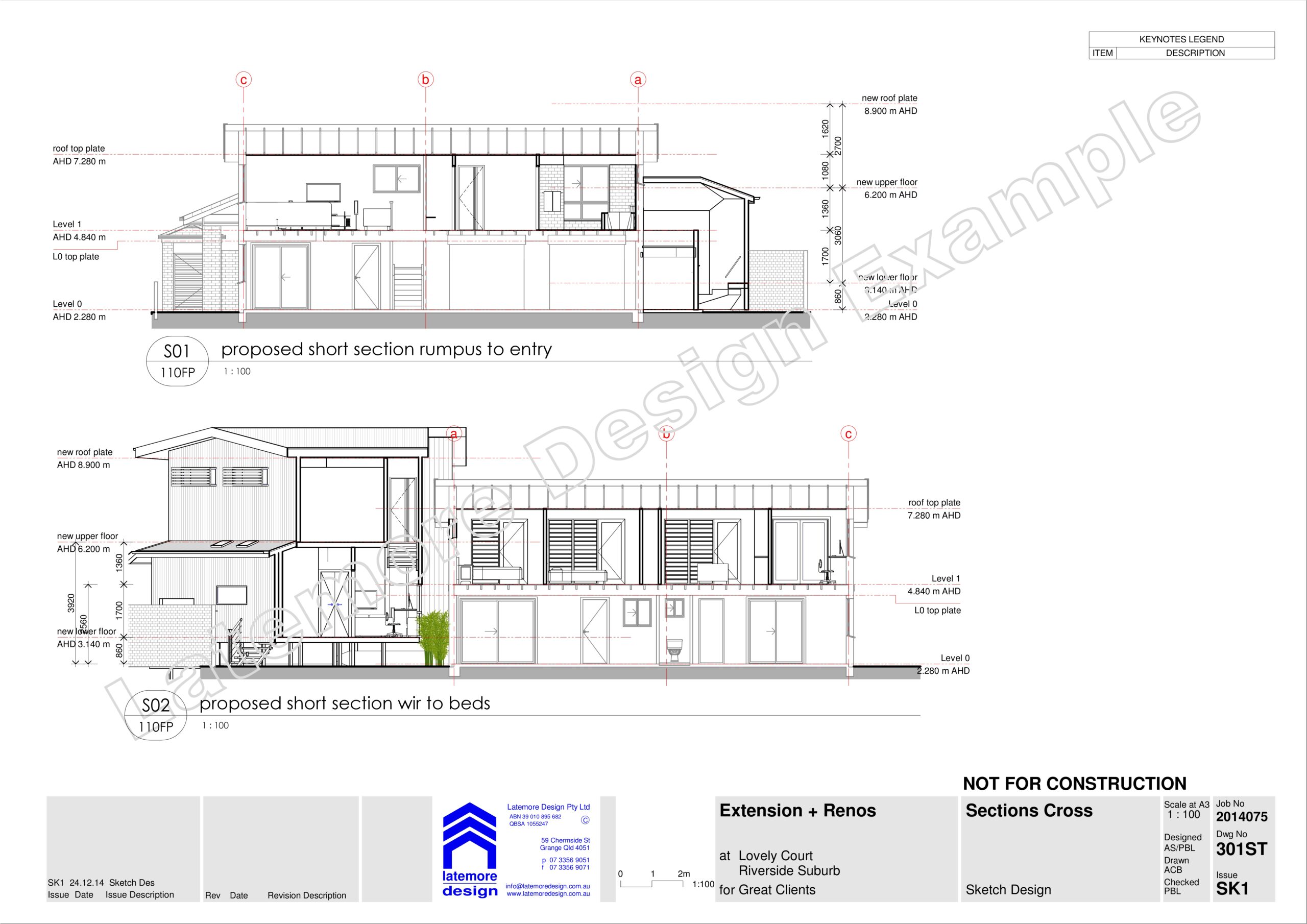
Reno Extension 05 Example Sketch Design-020
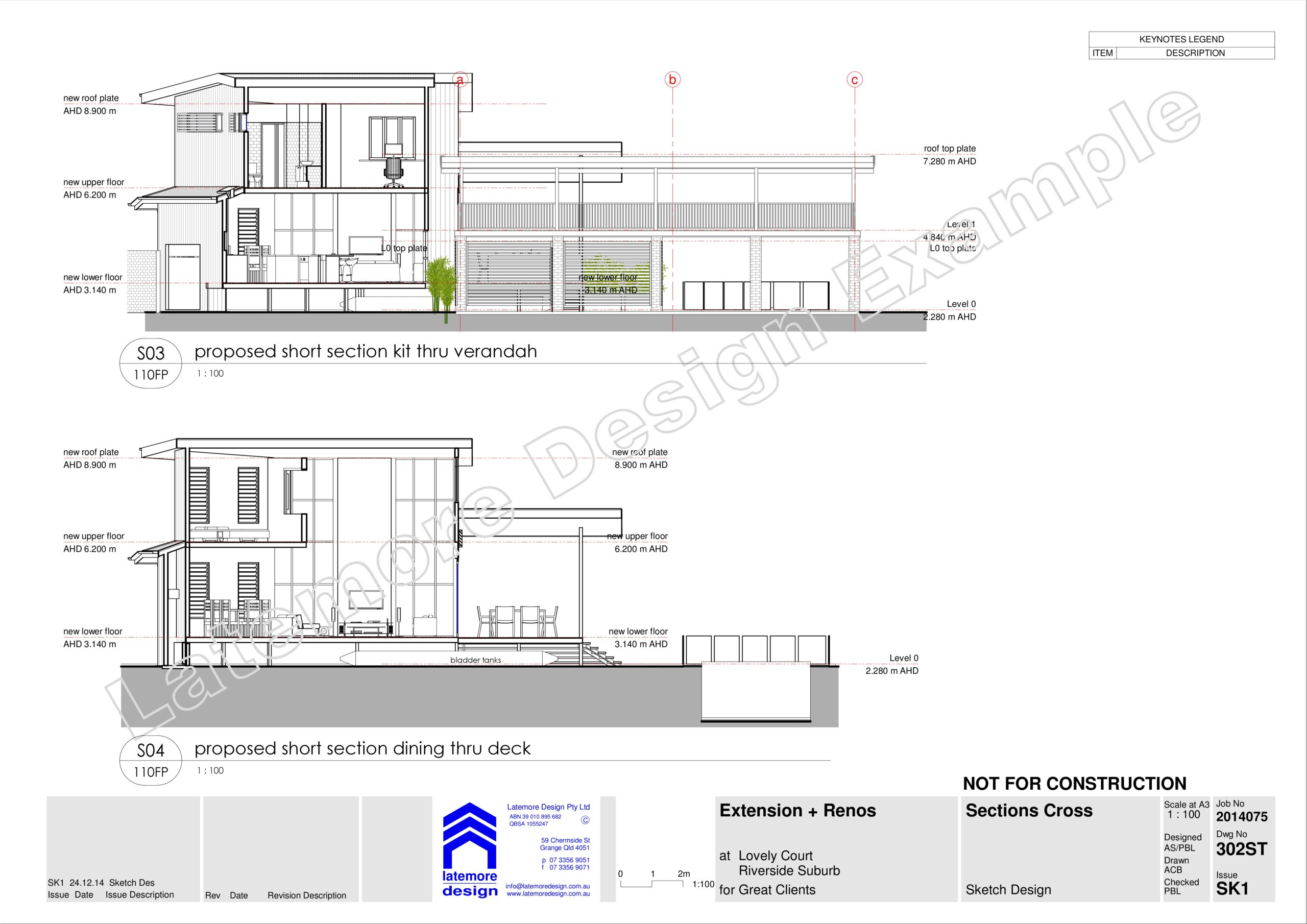
Reno Extension 05 Example Sketch Design-021

Reno Extension 05 Example Sketch Design-022
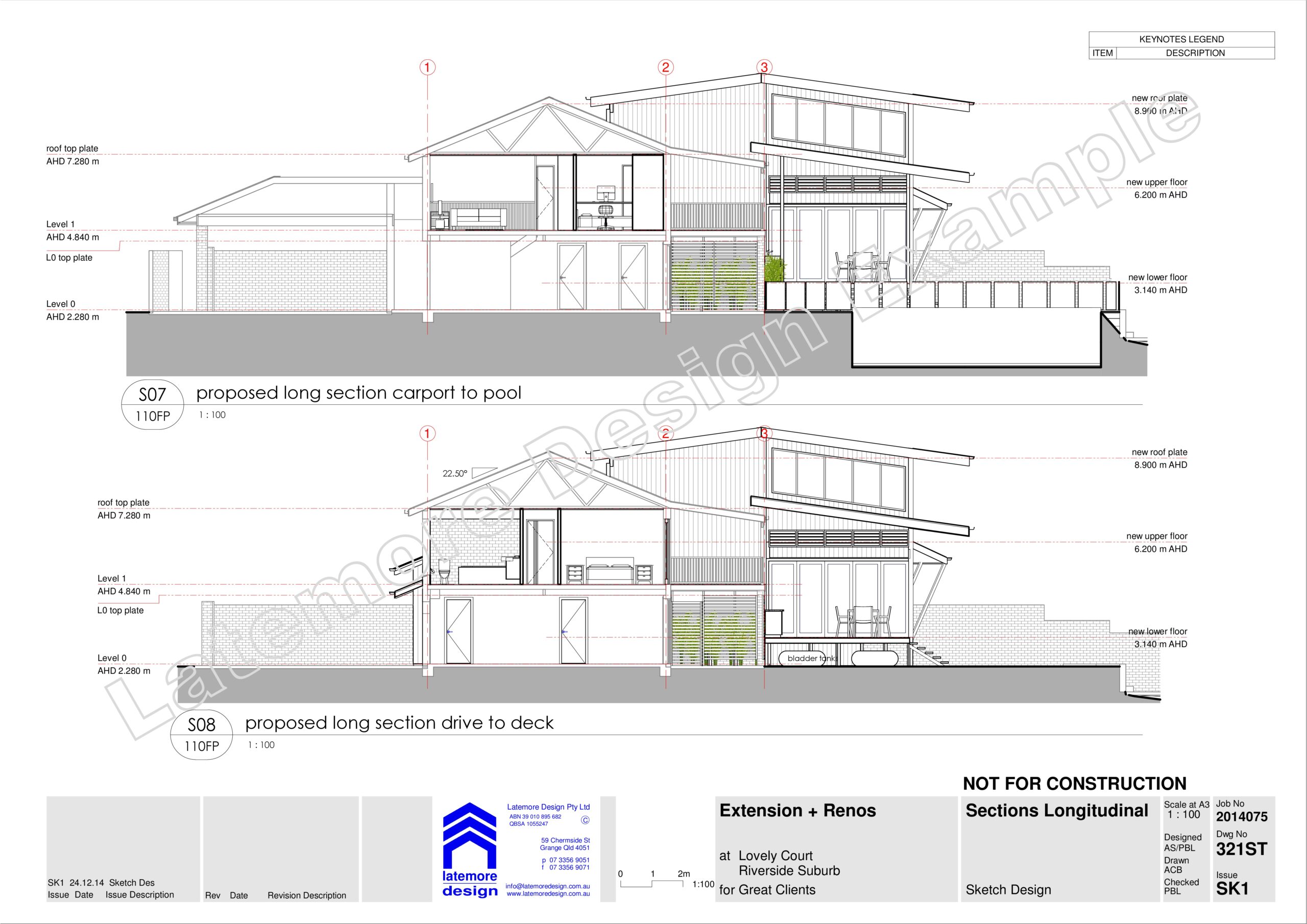
Reno Extension 05 Example Sketch Design-023
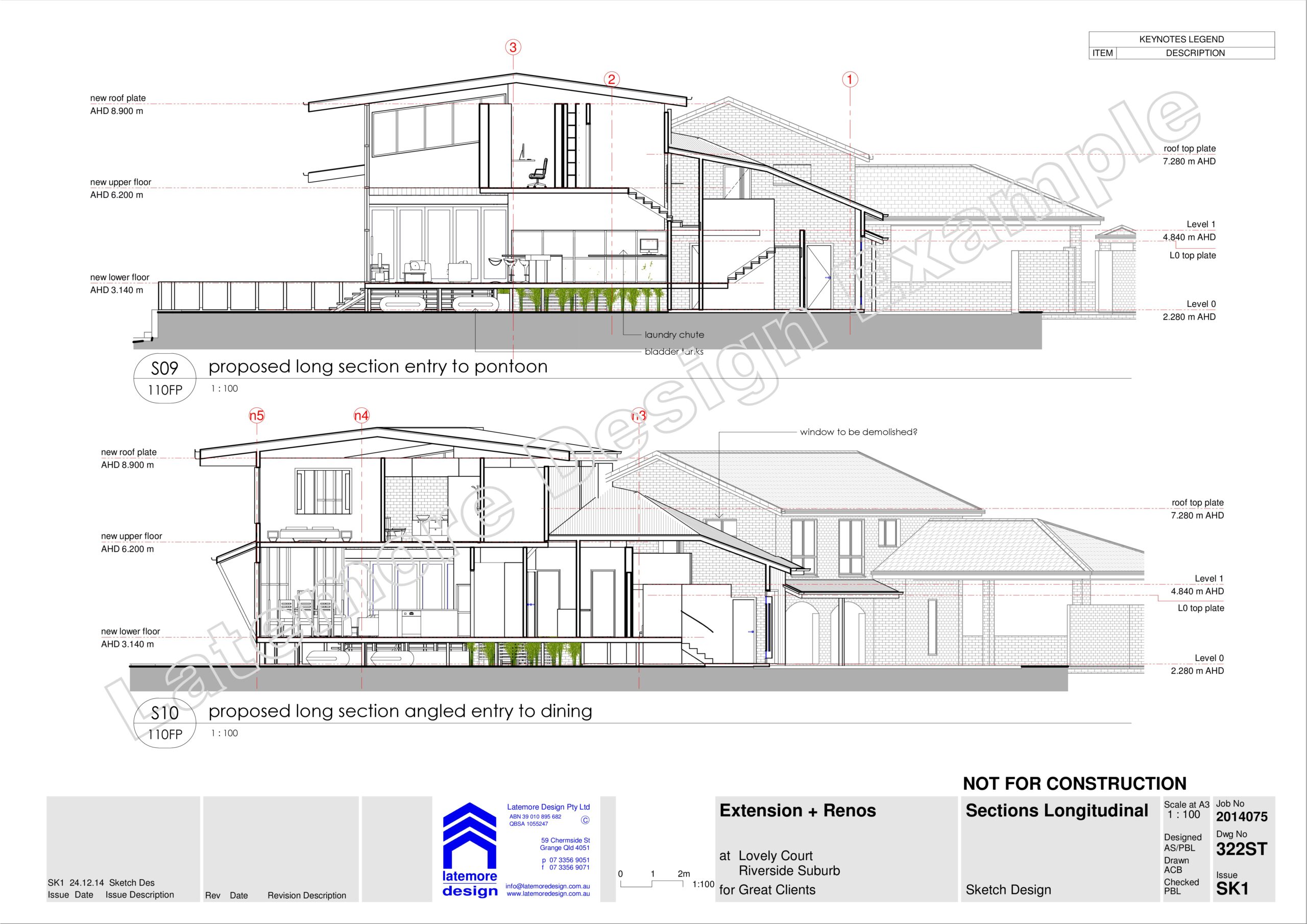
Reno Extension 05 Example Sketch Design-024
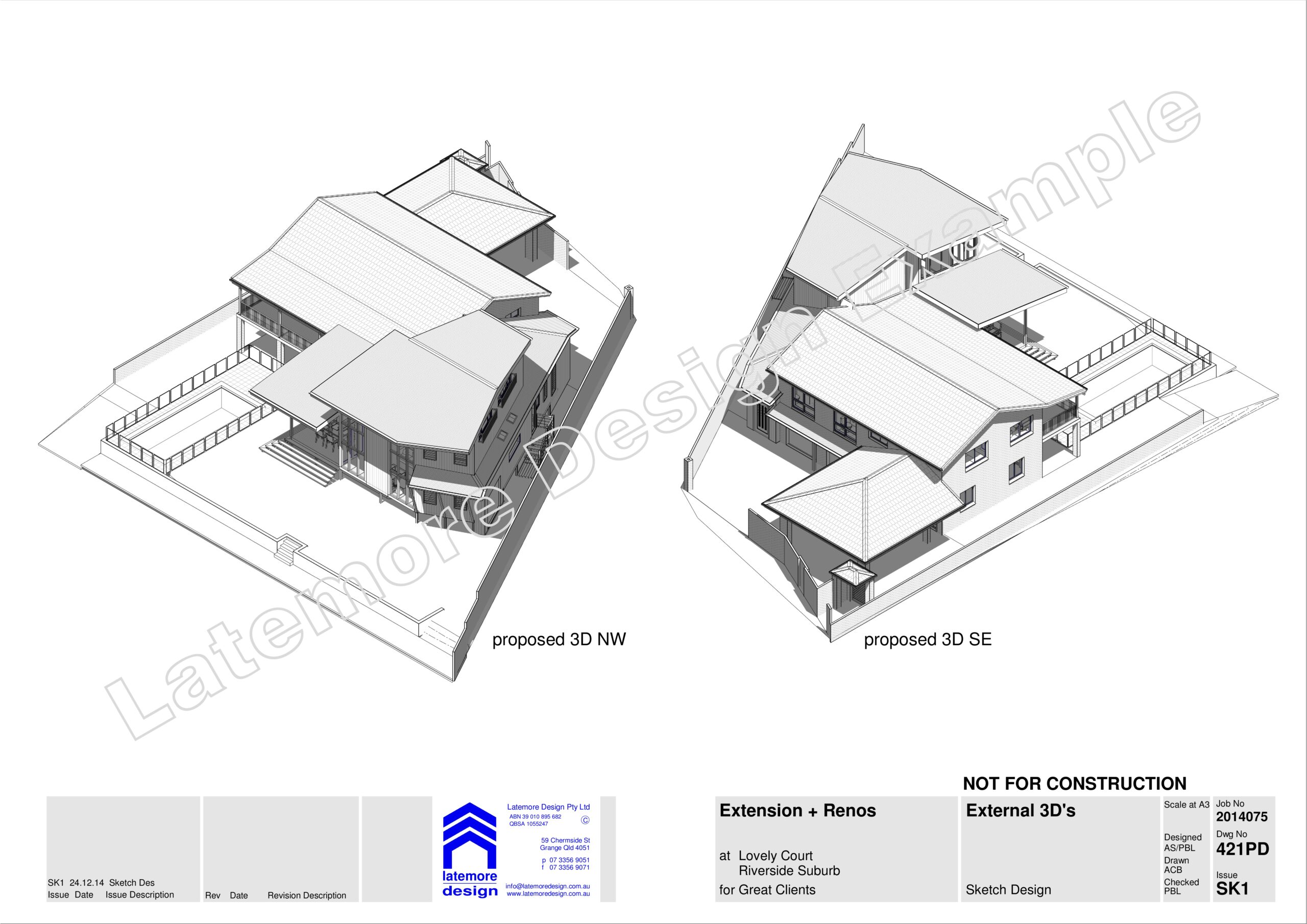
Reno Extension 05 Example Sketch Design-025

Reno Extension 05 Example Sketch Design-026
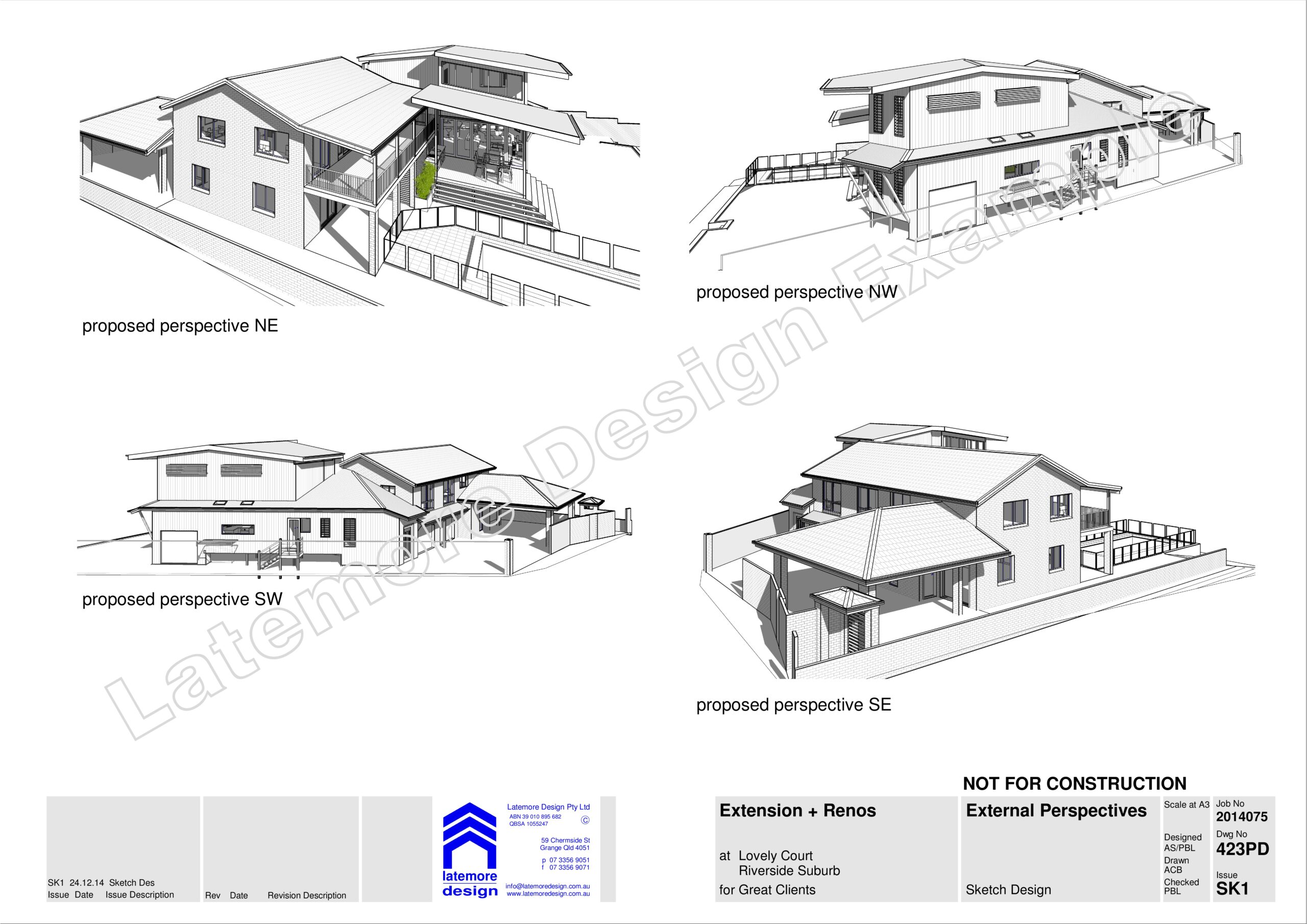
Reno Extension 05 Example Sketch Design-027
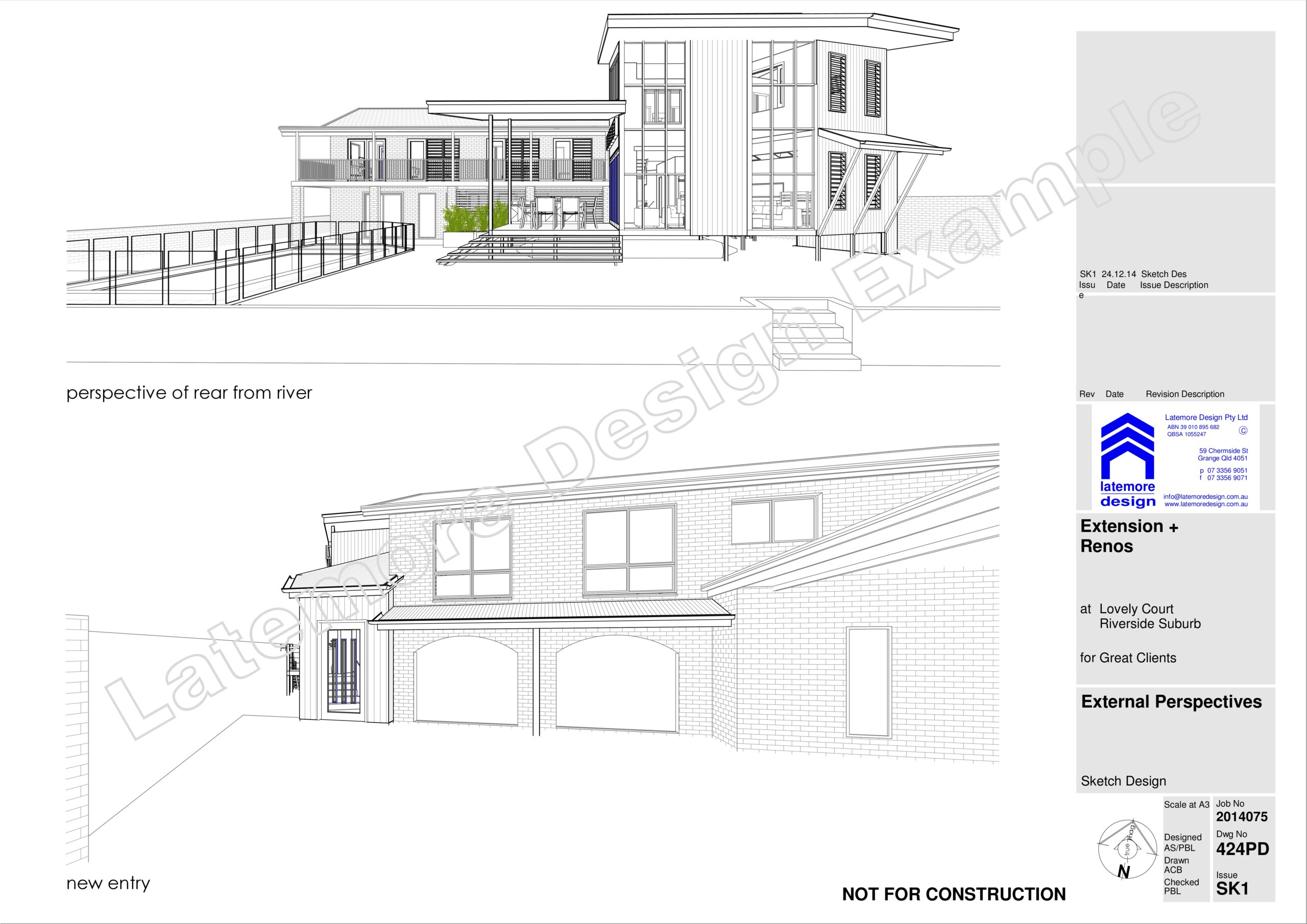
Reno Extension 05 Example Sketch Design-028
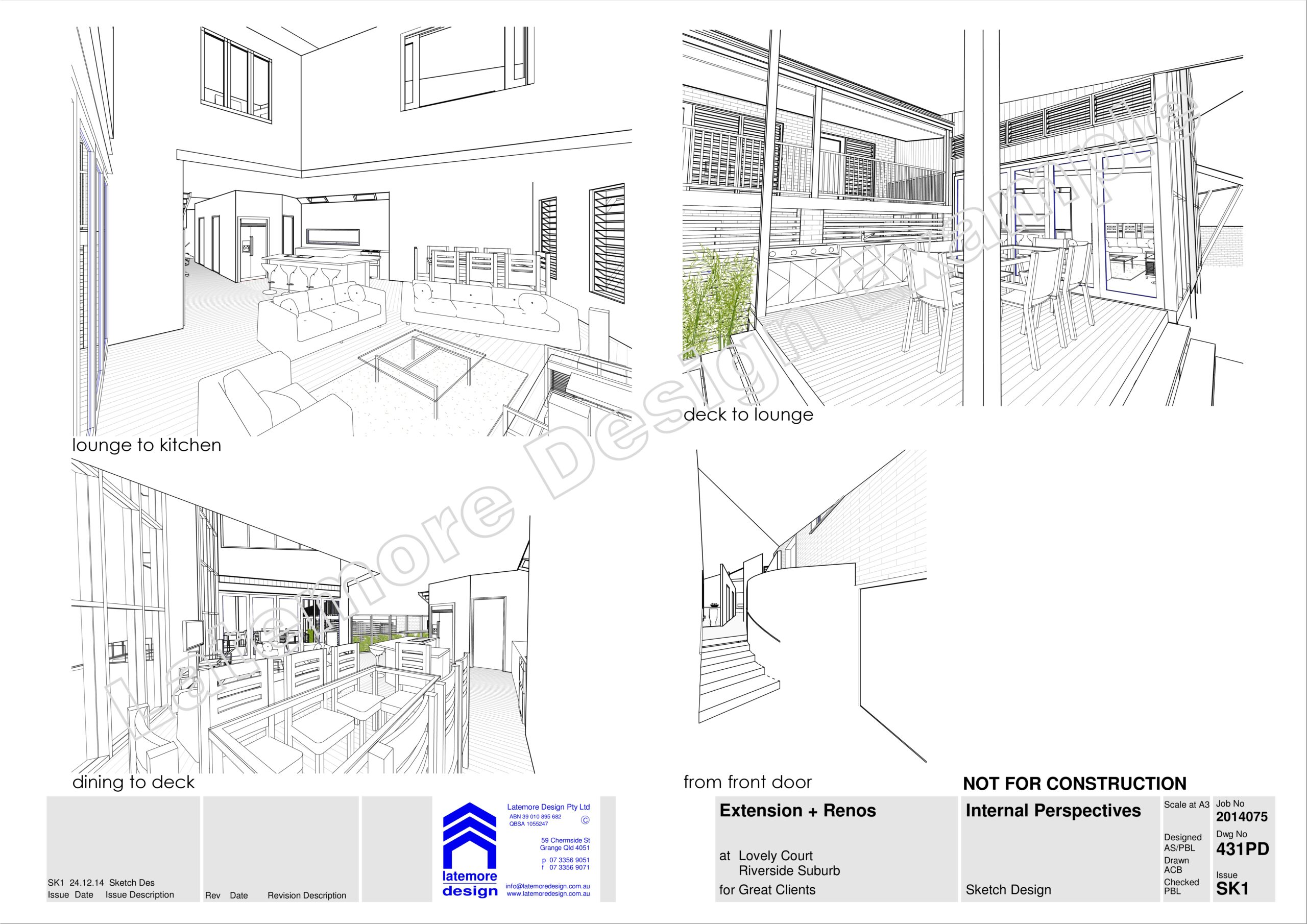
Reno Extension 05 Example Sketch Design-029
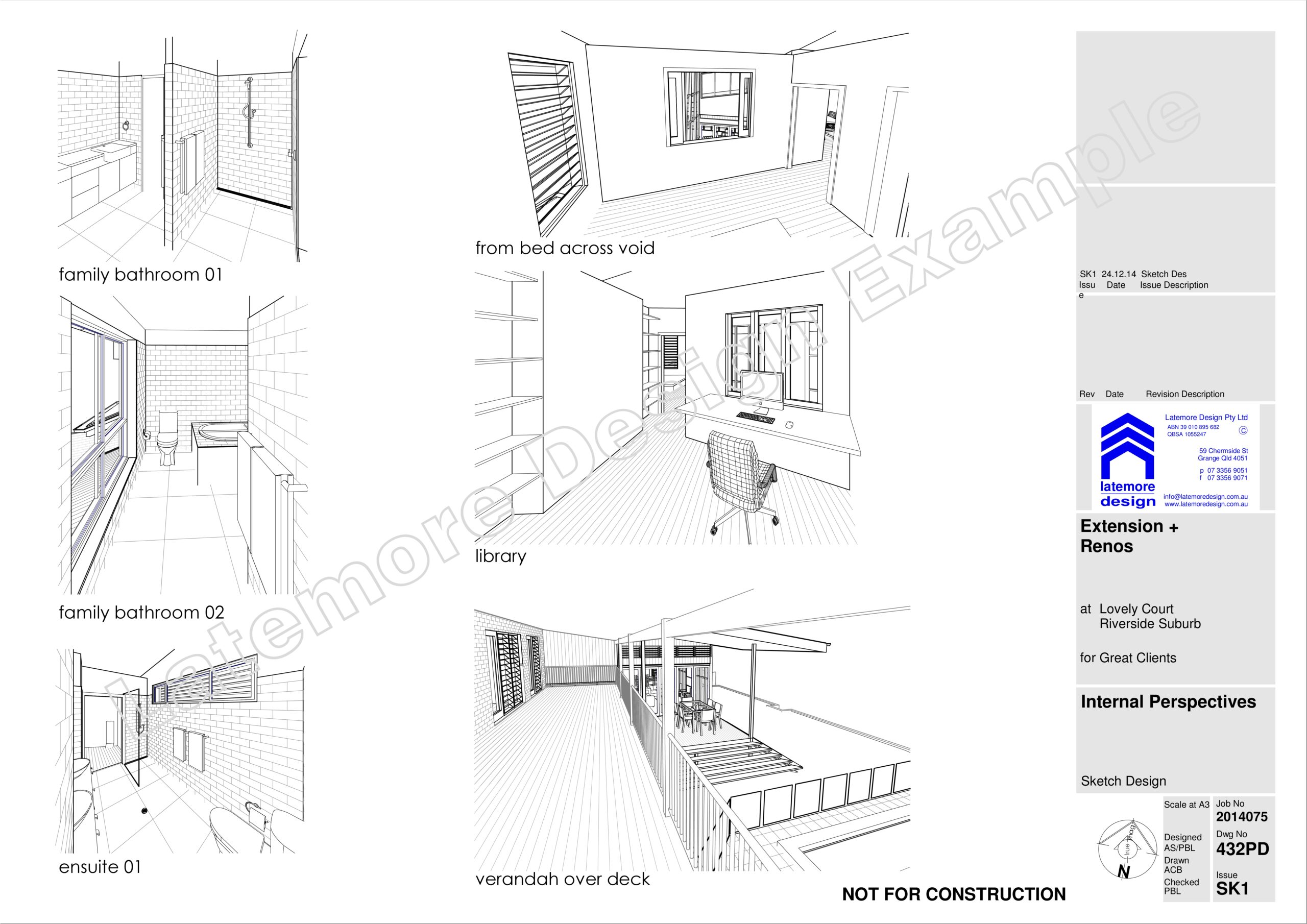
Reno Extension 05 Example Sketch Design-030
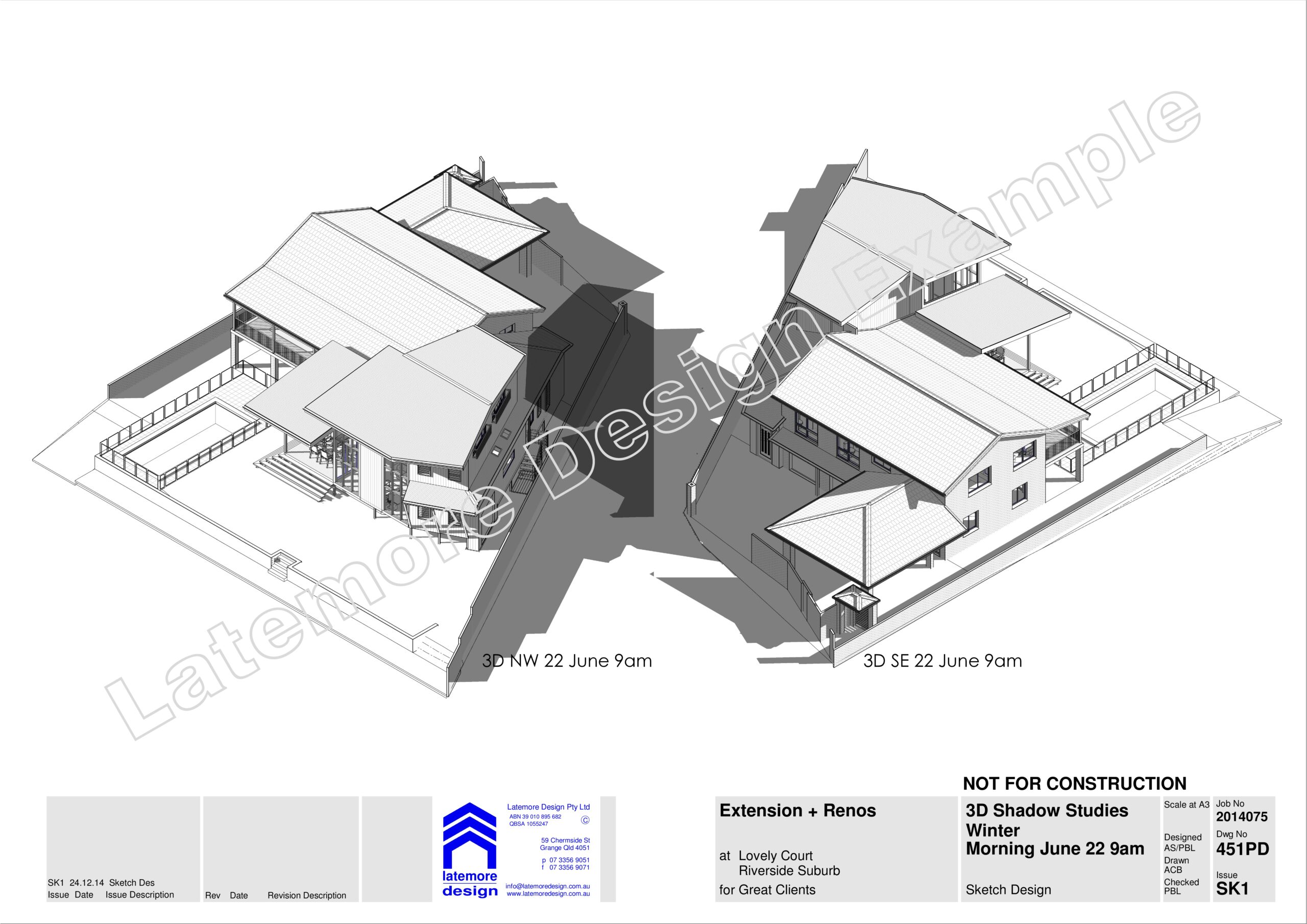
Reno Extension 05 Example Sketch Design-031

Reno Extension 05 Example Sketch Design-032
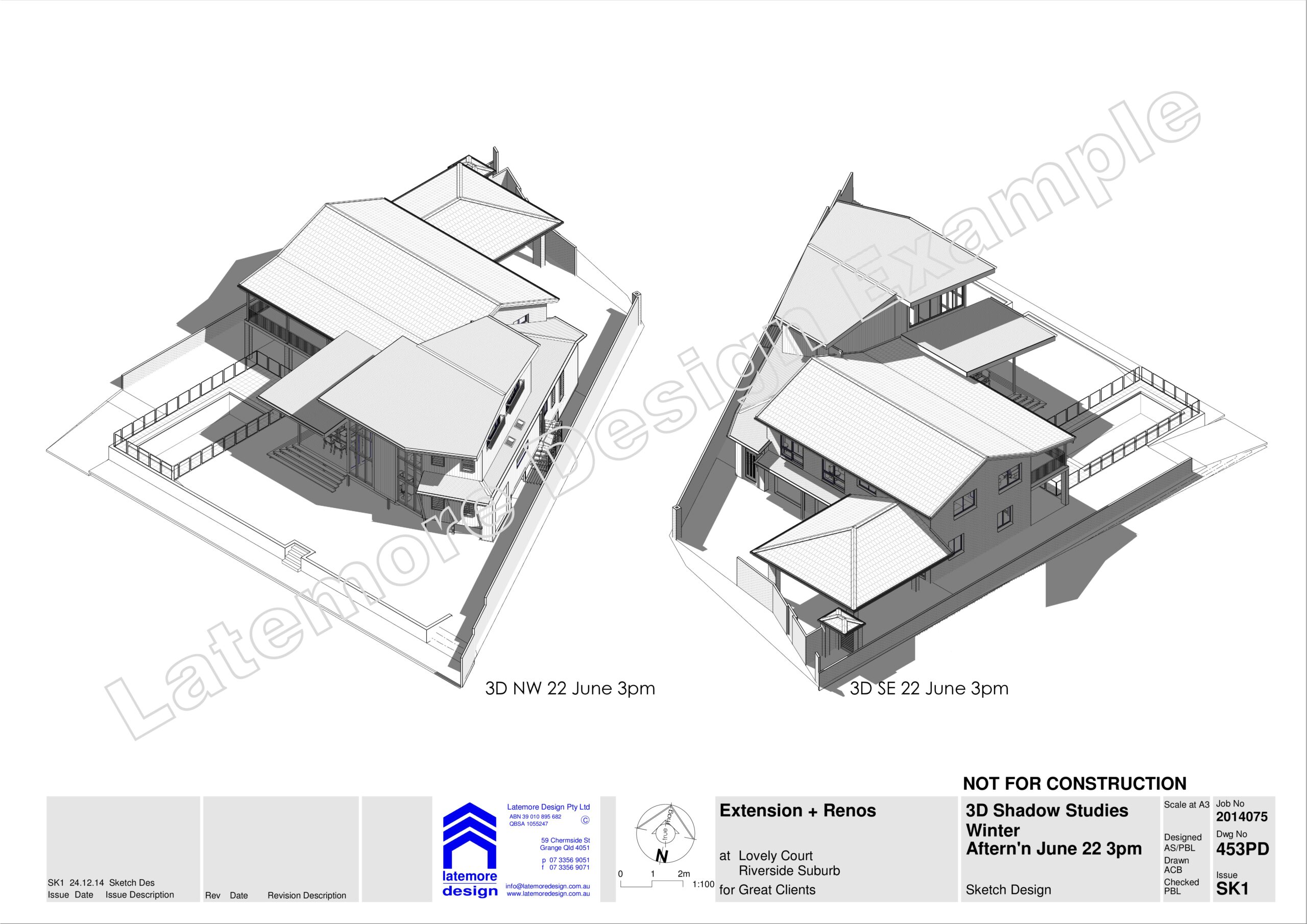
Reno Extension 05 Example Sketch Design-033
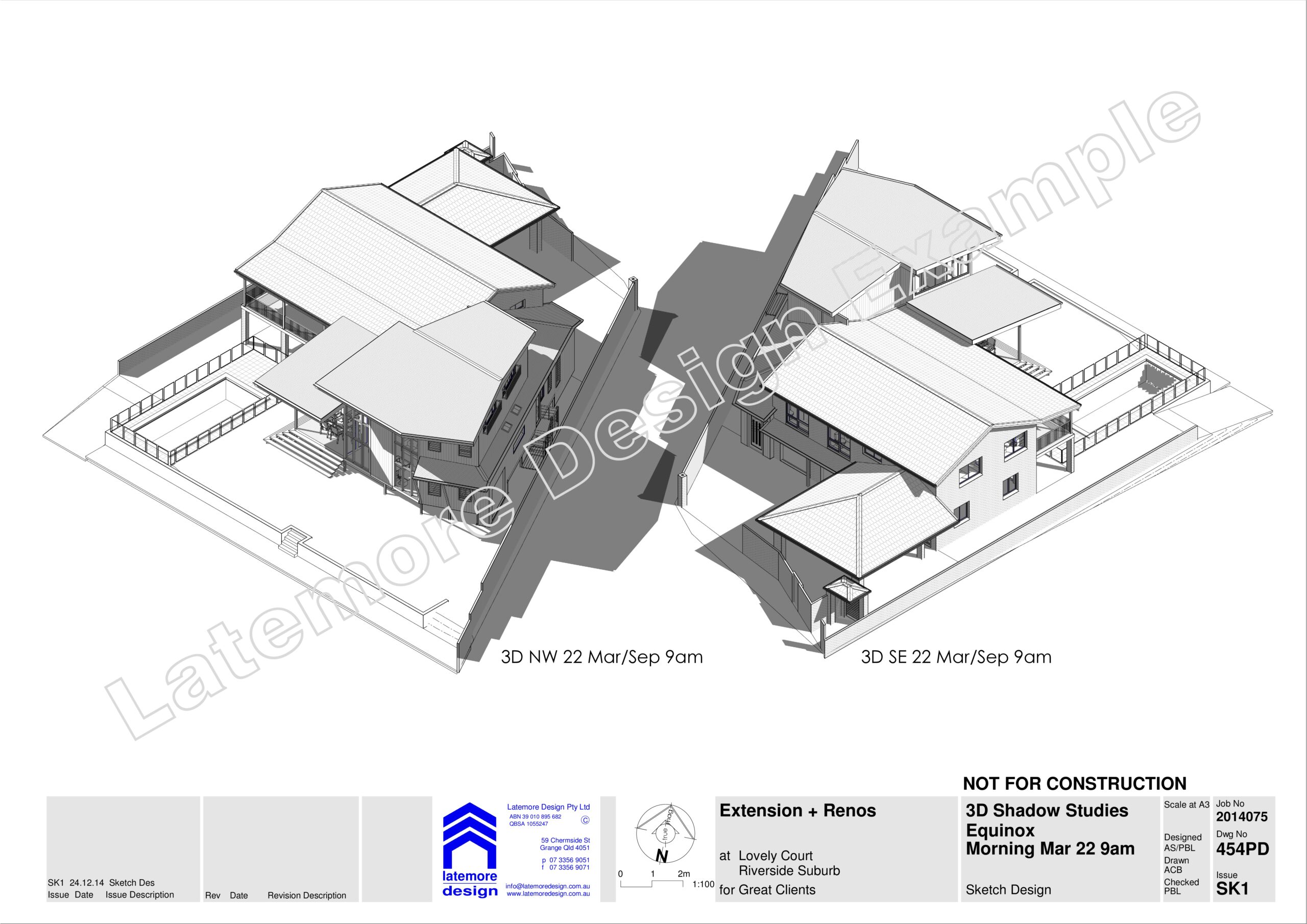
Reno Extension 05 Example Sketch Design-034
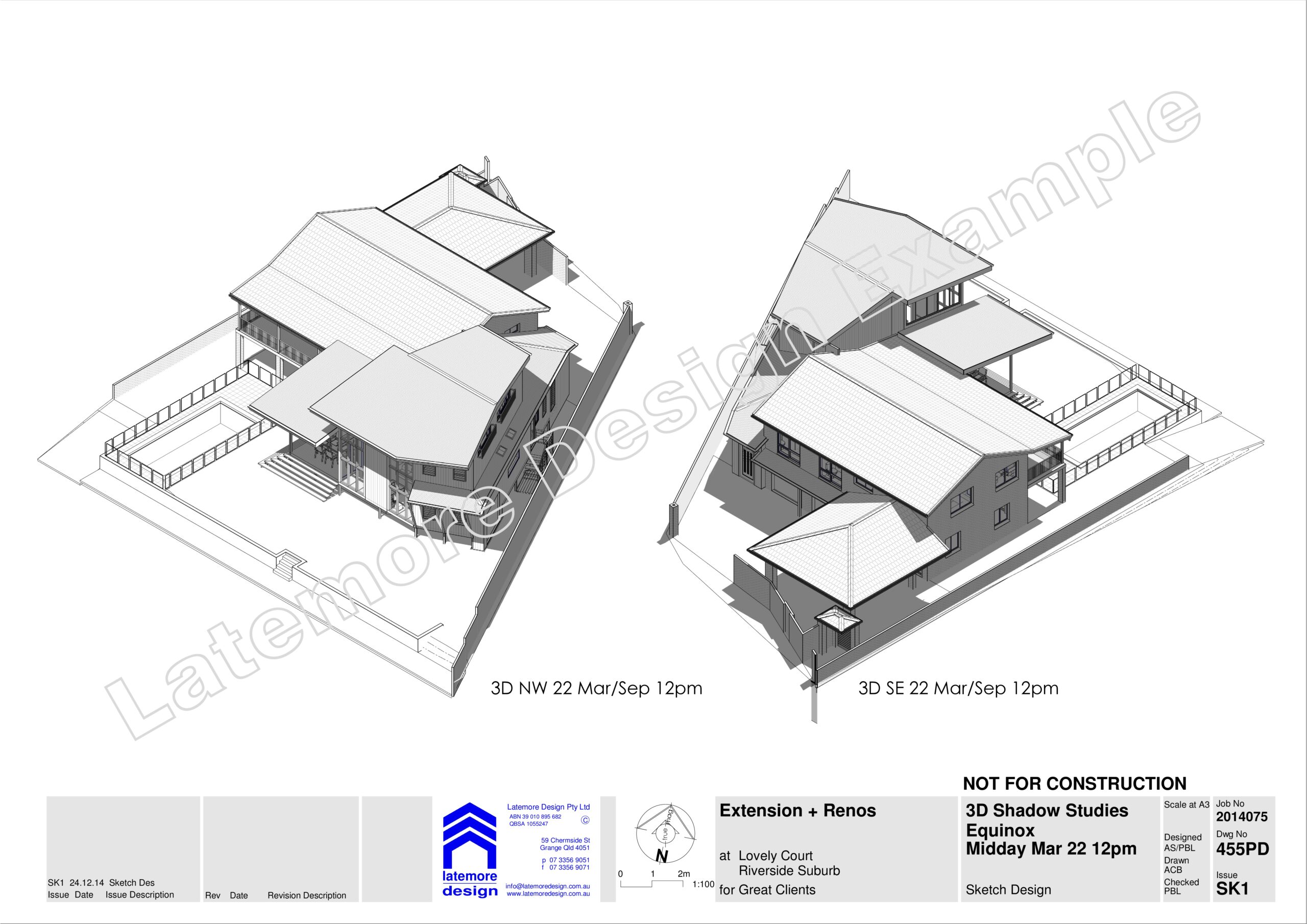
Reno Extension 05 Example Sketch Design-035
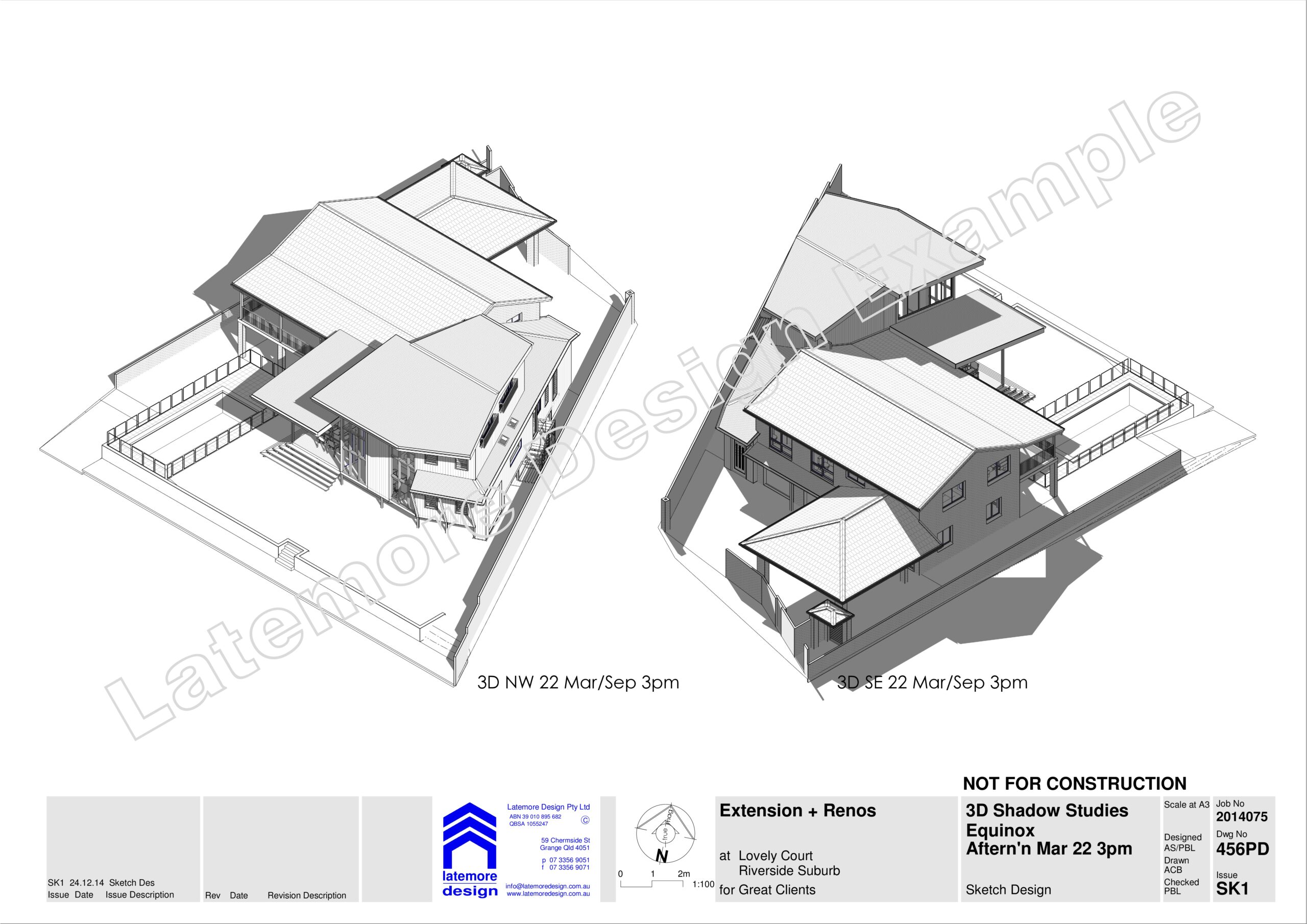
Reno Extension 05 Example Sketch Design-036

Reno Extension 05 Example Sketch Design-037
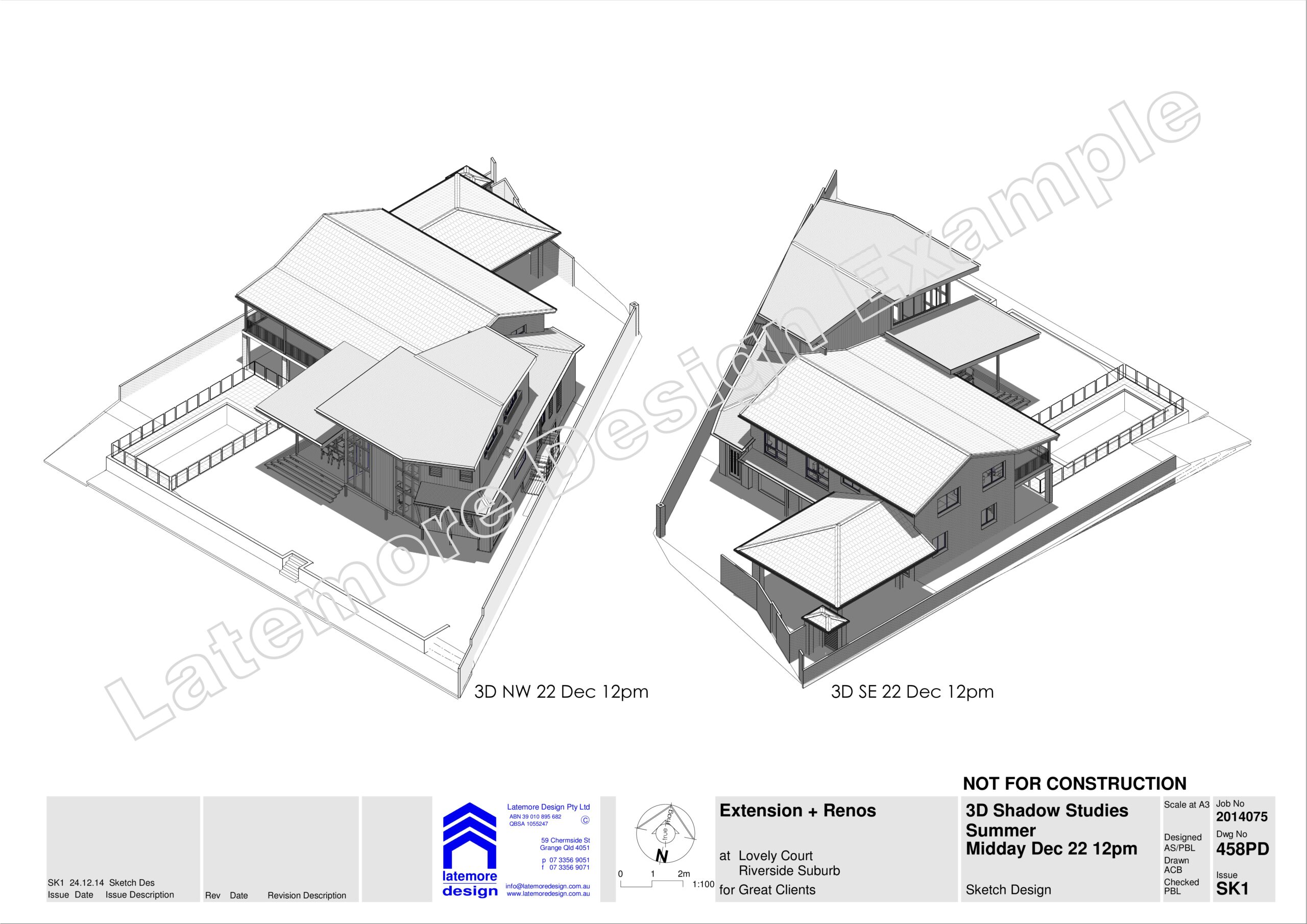
Reno Extension 05 Example Sketch Design-038
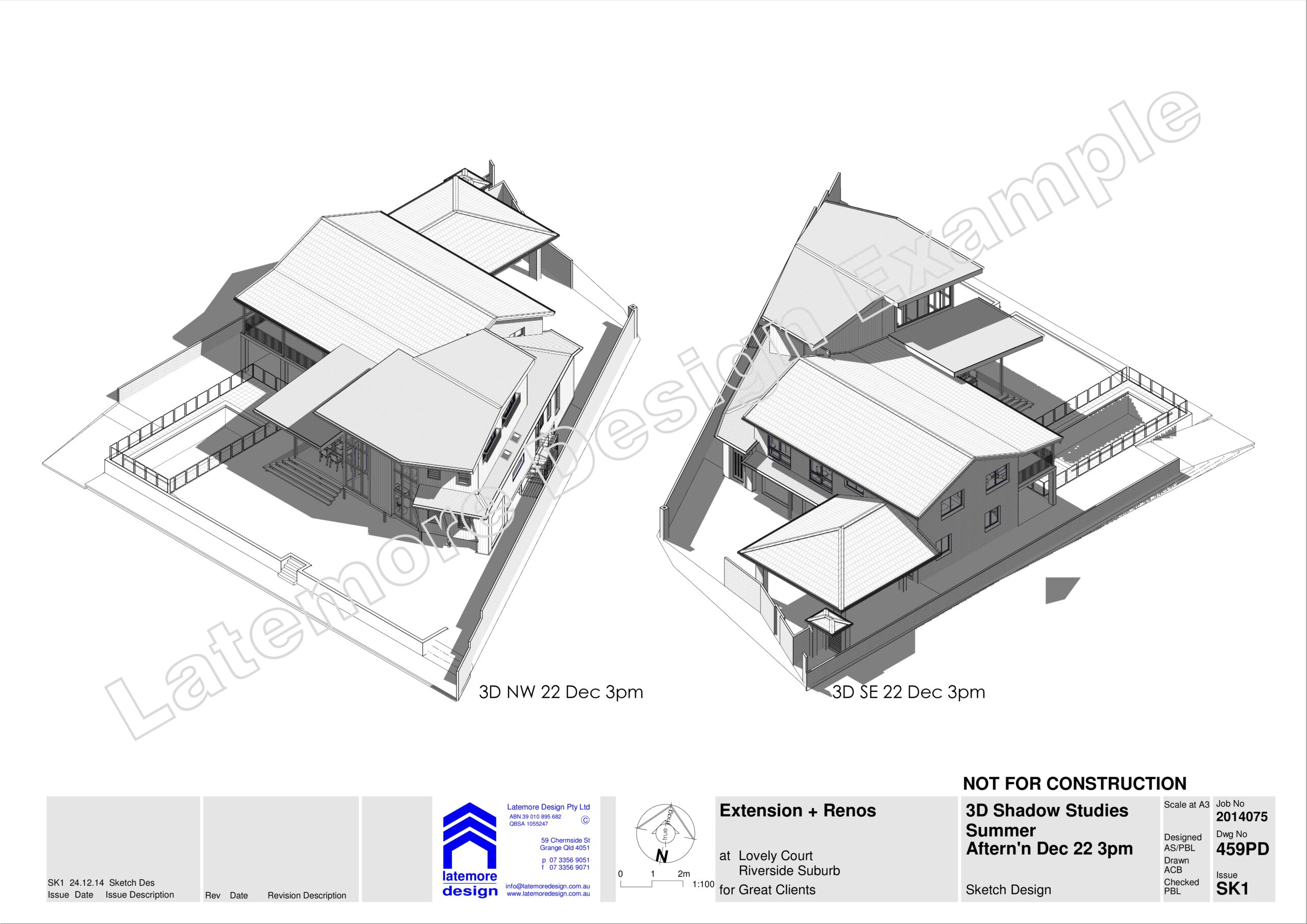
Reno Extension 05 Example Sketch Design-039
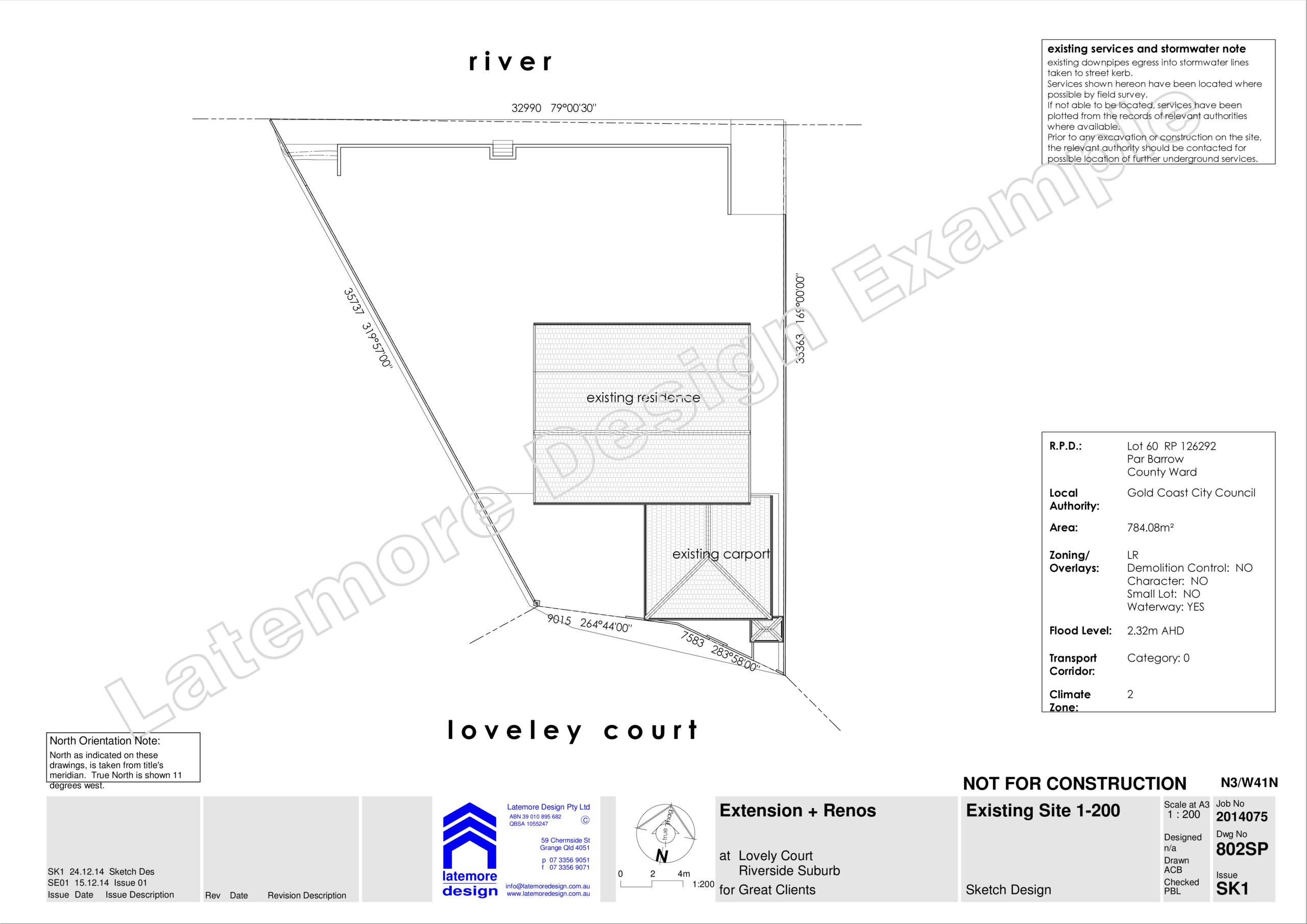
Reno Extension 05 Example Sketch Design-040
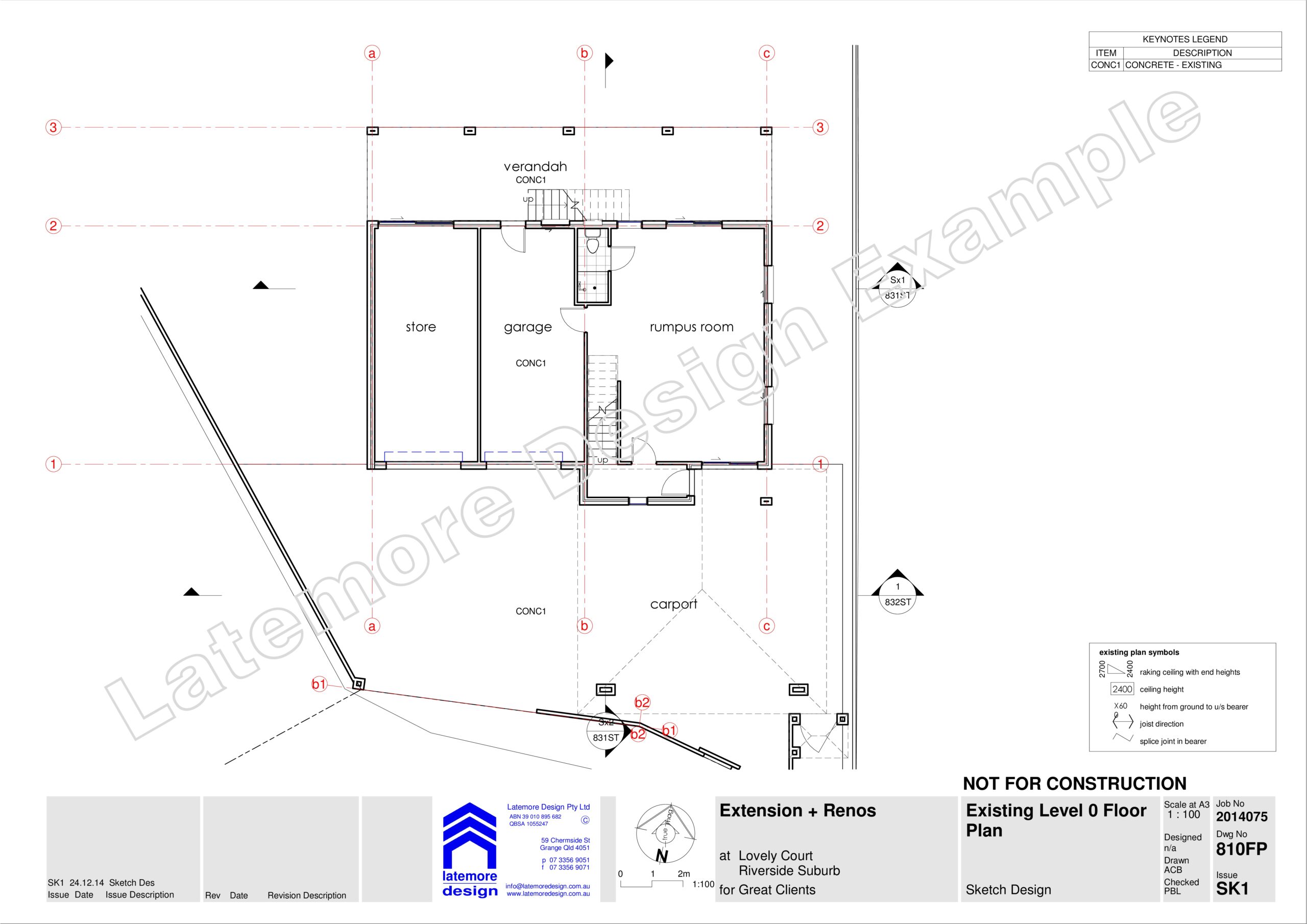
Reno Extension 05 Example Sketch Design-041
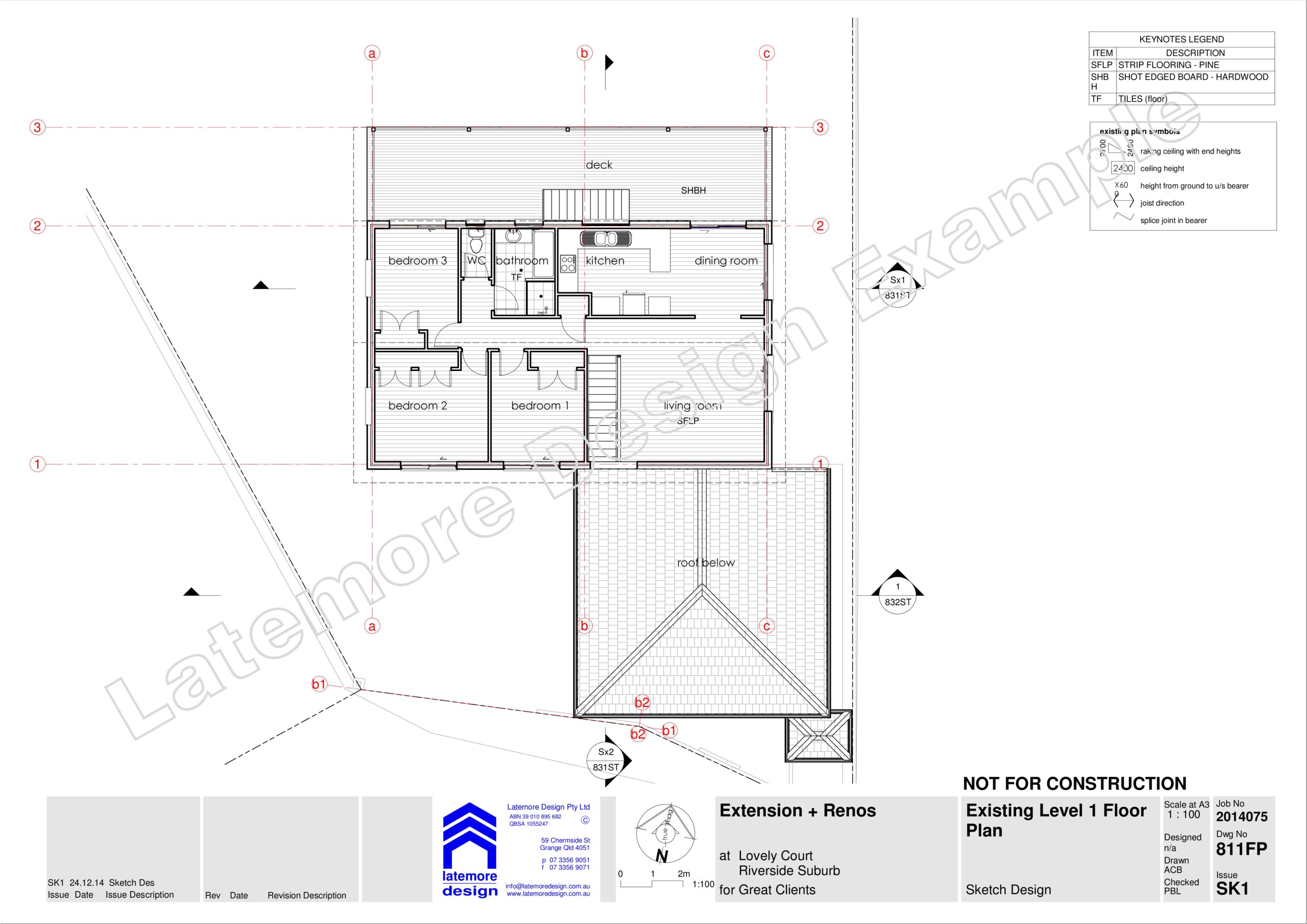
Reno Extension 05 Example Sketch Design-042
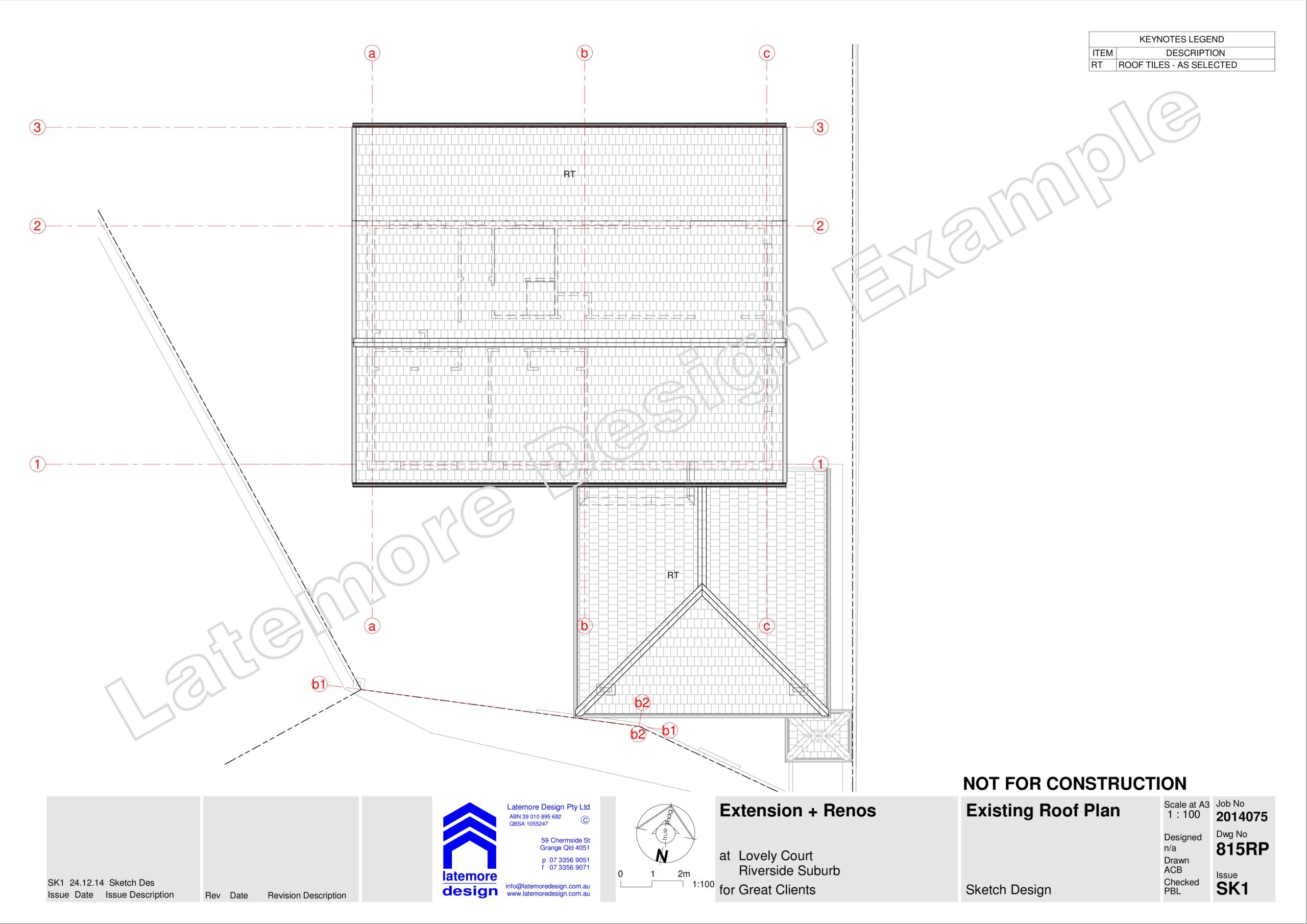
Reno Extension 05 Example Sketch Design-043
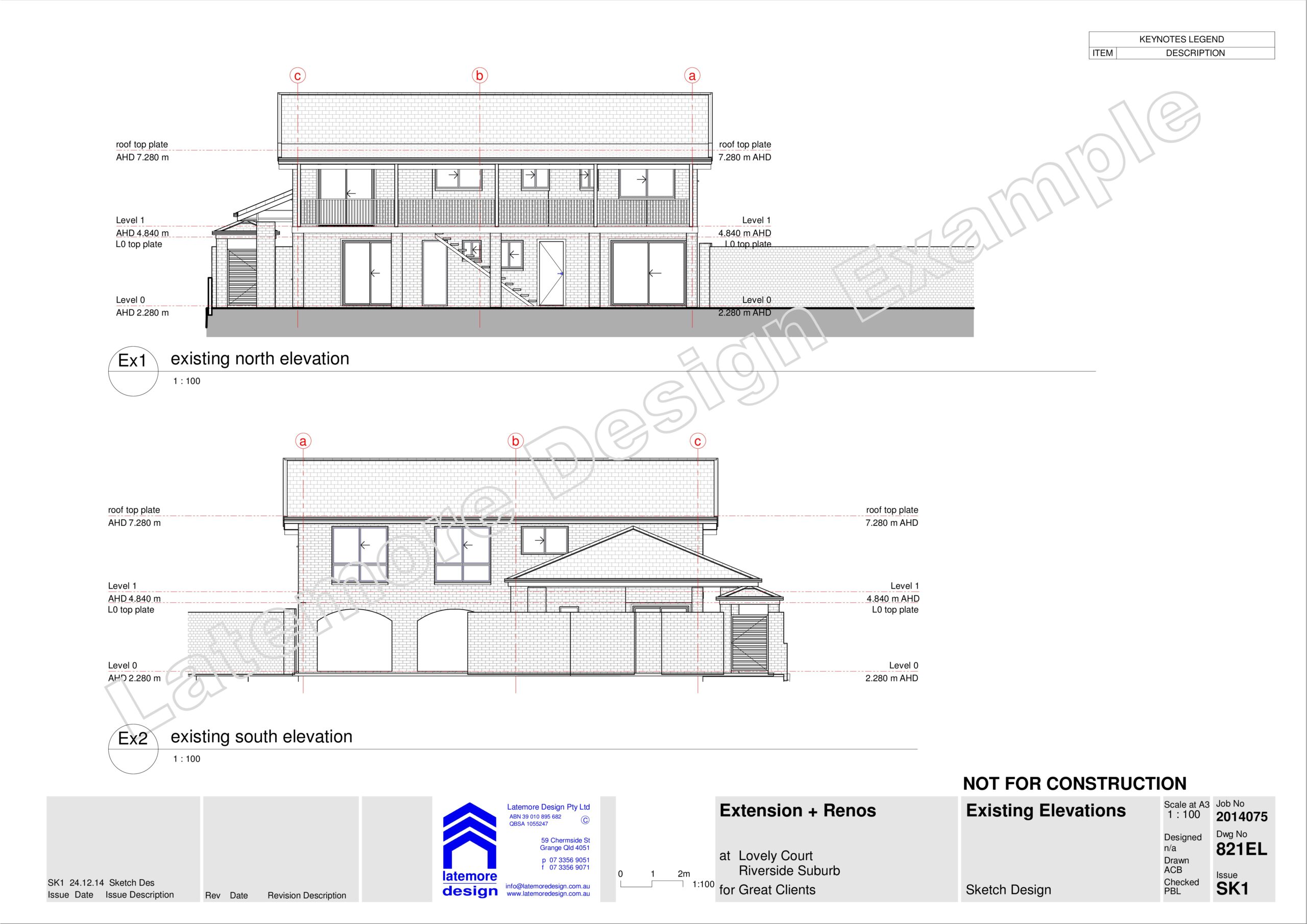
Reno Extension 05 Example Sketch Design-044
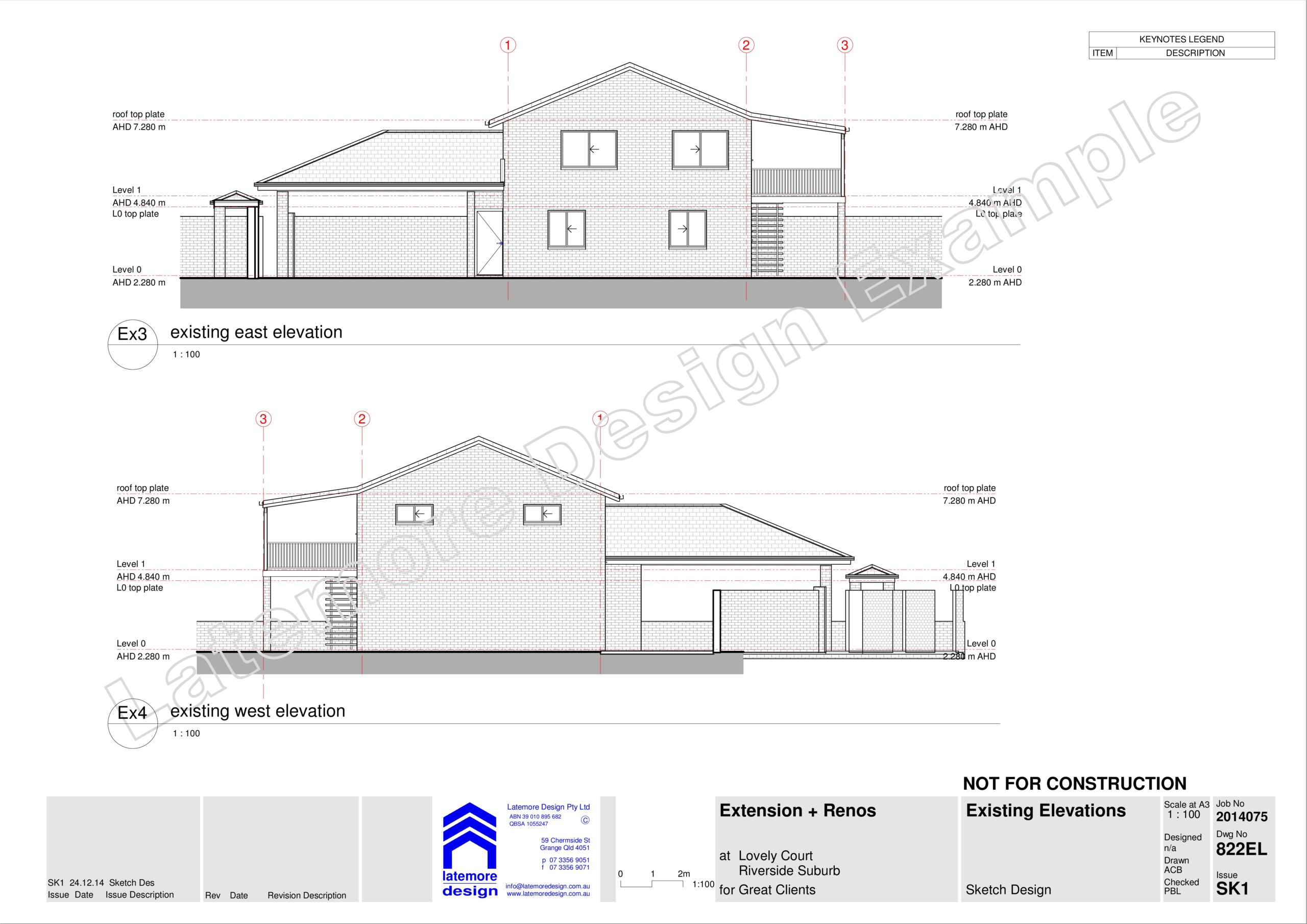
Reno Extension 05 Example Sketch Design-045
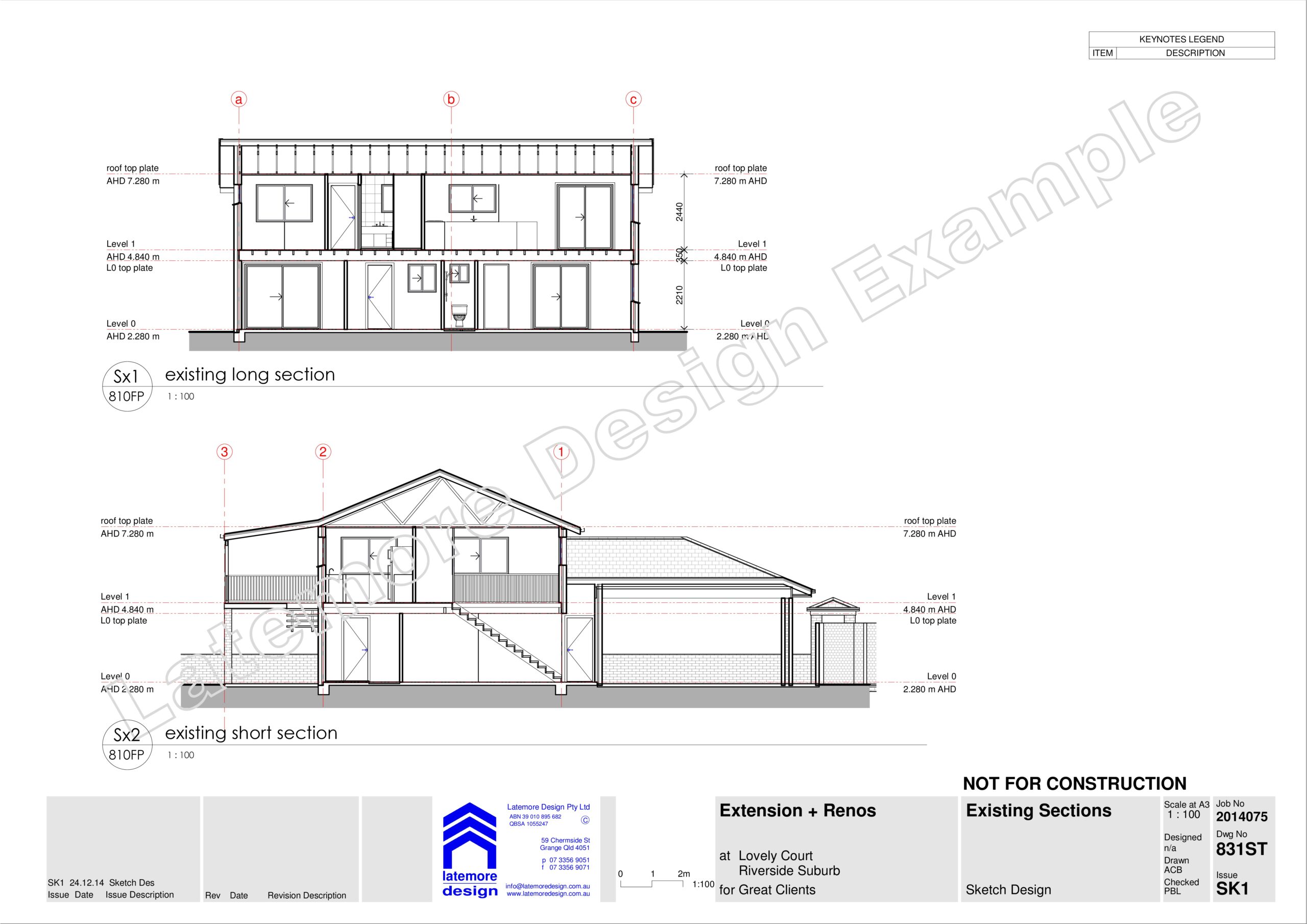
Reno Extension 05 Example Sketch Design-046
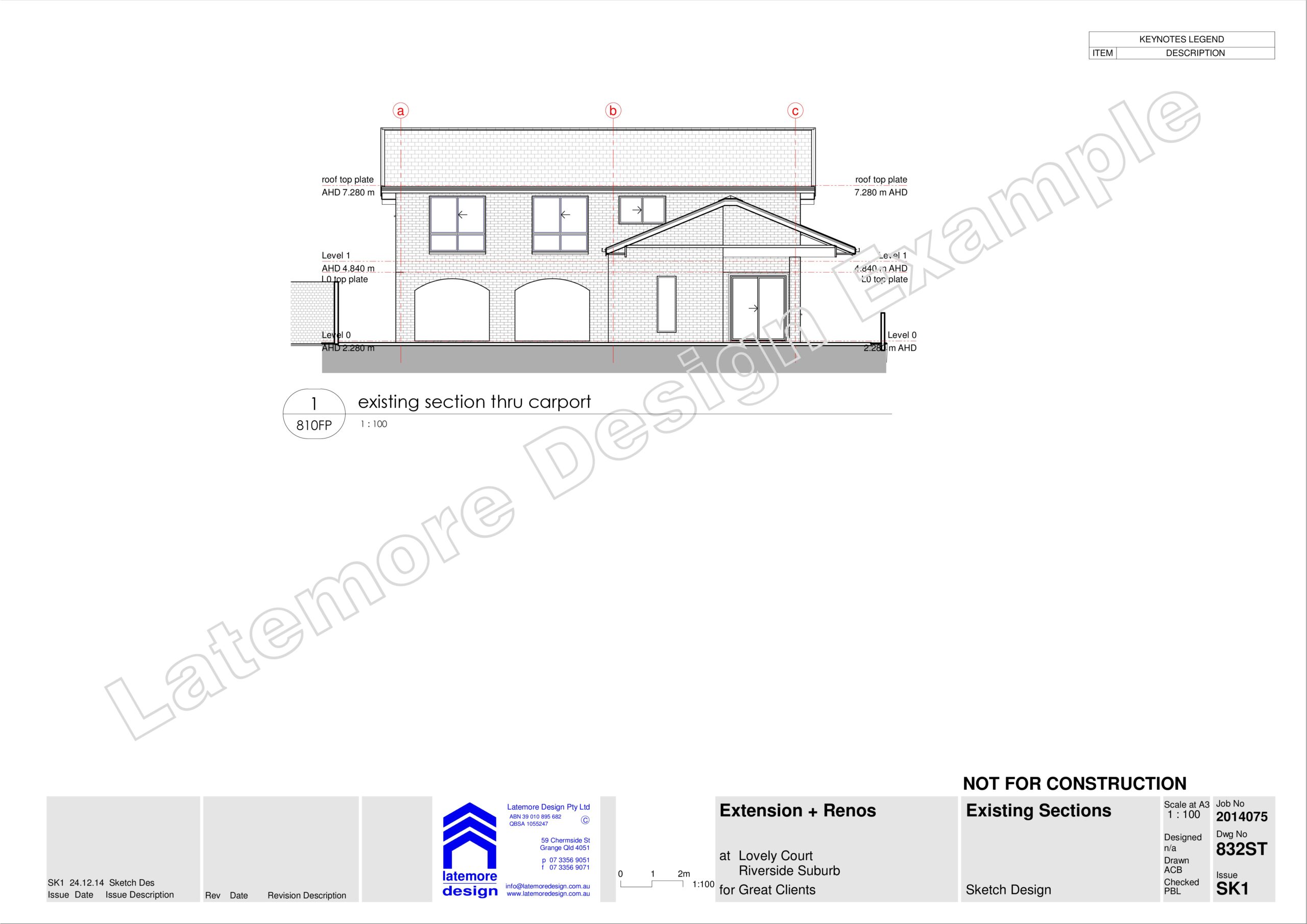
Reno Extension 05 Example Sketch Design-047
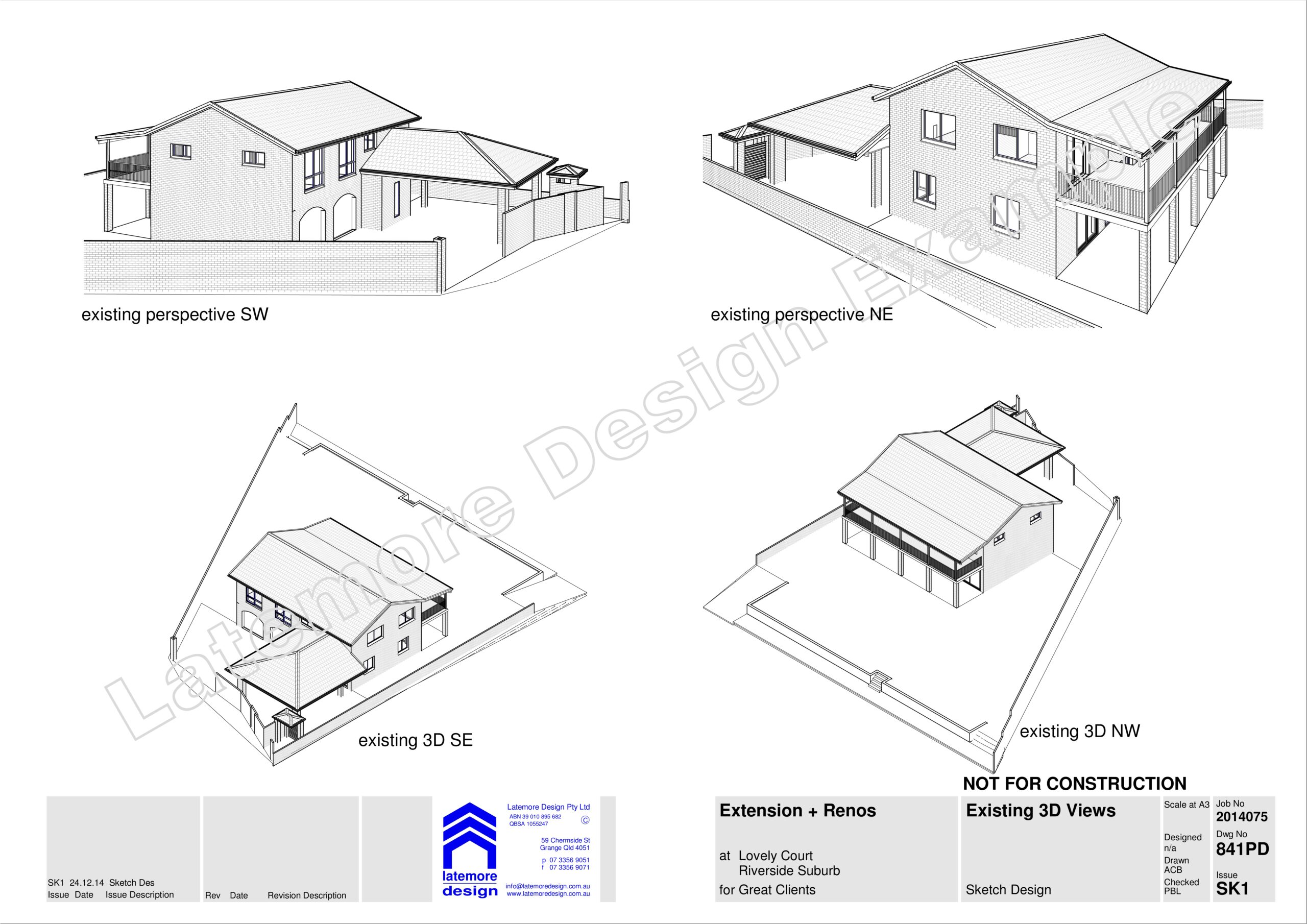
Reno Extension 05 Example Sketch Design-048
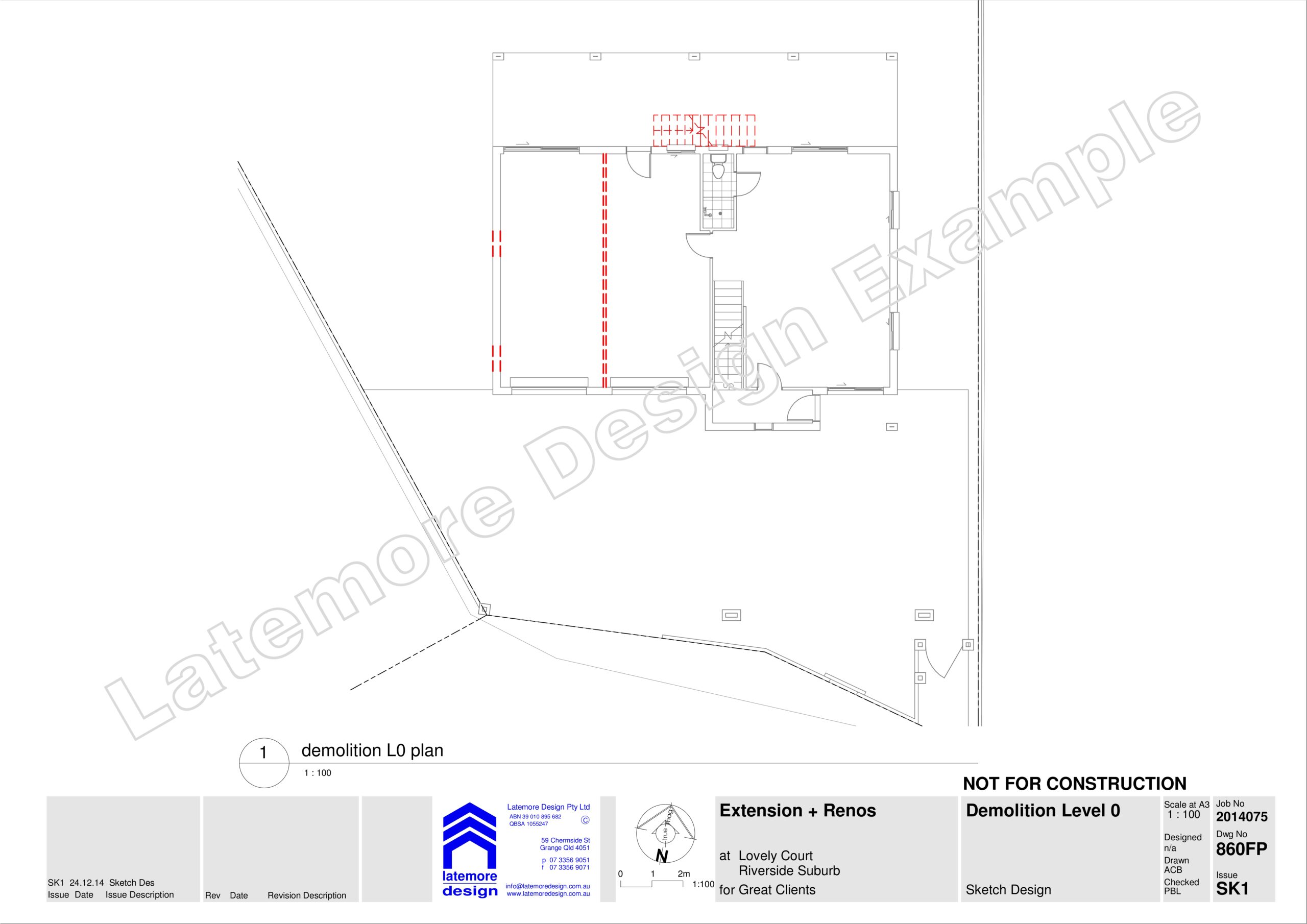
Reno Extension 05 Example Sketch Design-049

Reno Extension 05 Example Sketch Design & DA
River House required a lot of investigation of the concept, into this Sketch Design.
A DA was required as the site is flood prone, and on the river, with certain setbacks and any added portion had to be above ground to suit council’s requirement that existing flood volume retention was maintained.
Solar studies confirmed we were on the right track, with some roof adjustments between concept and through this stage.
Much work went into resolving the interior layout, throughout the original building and the added ‘wedge’. This included collaboration with the cabinet makers & designers, to ensure everything fitted, without crowding the spaces that were being added for increased volume.
Documentation by Andrew
See the finished project at River House
Category
Examples


