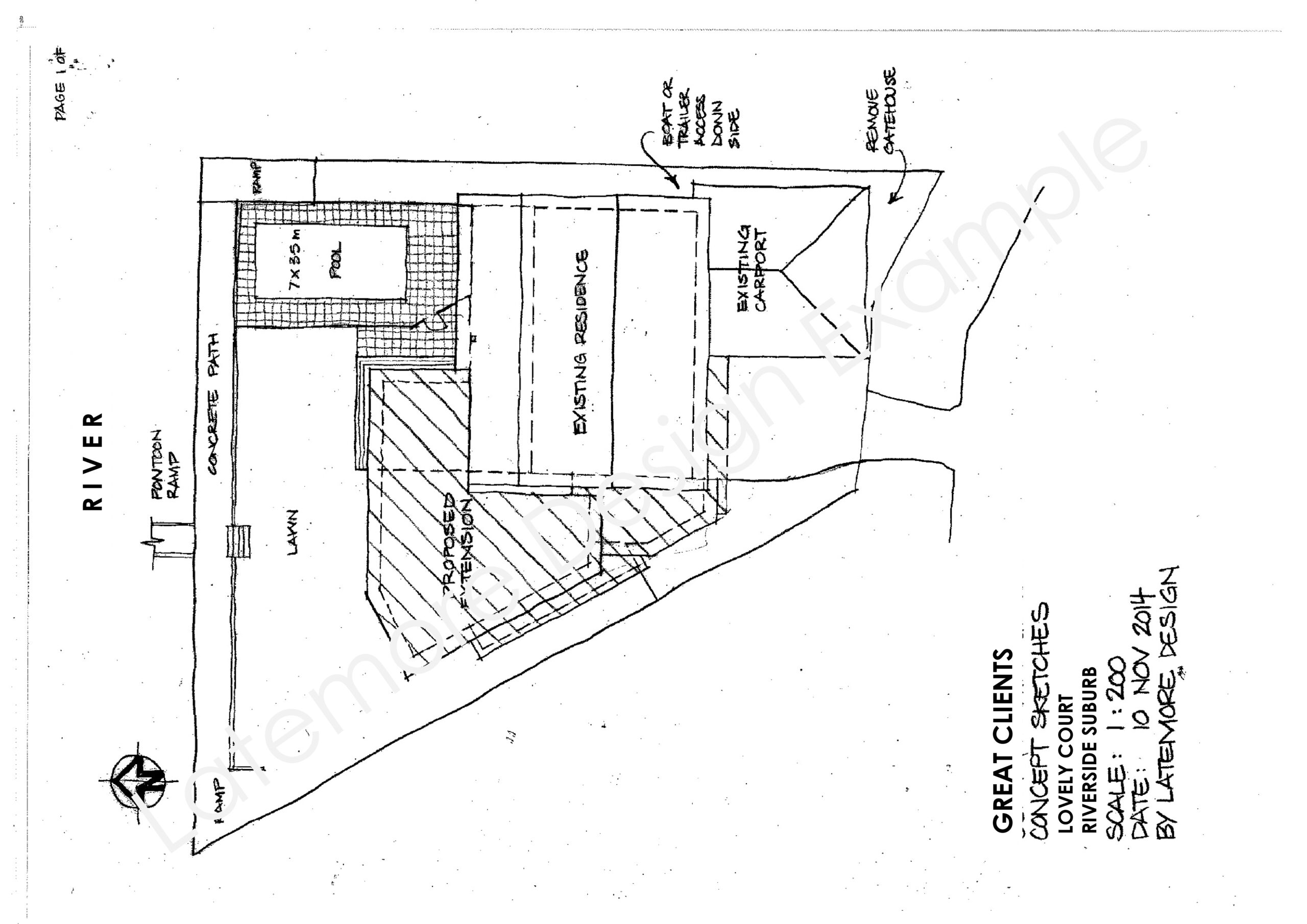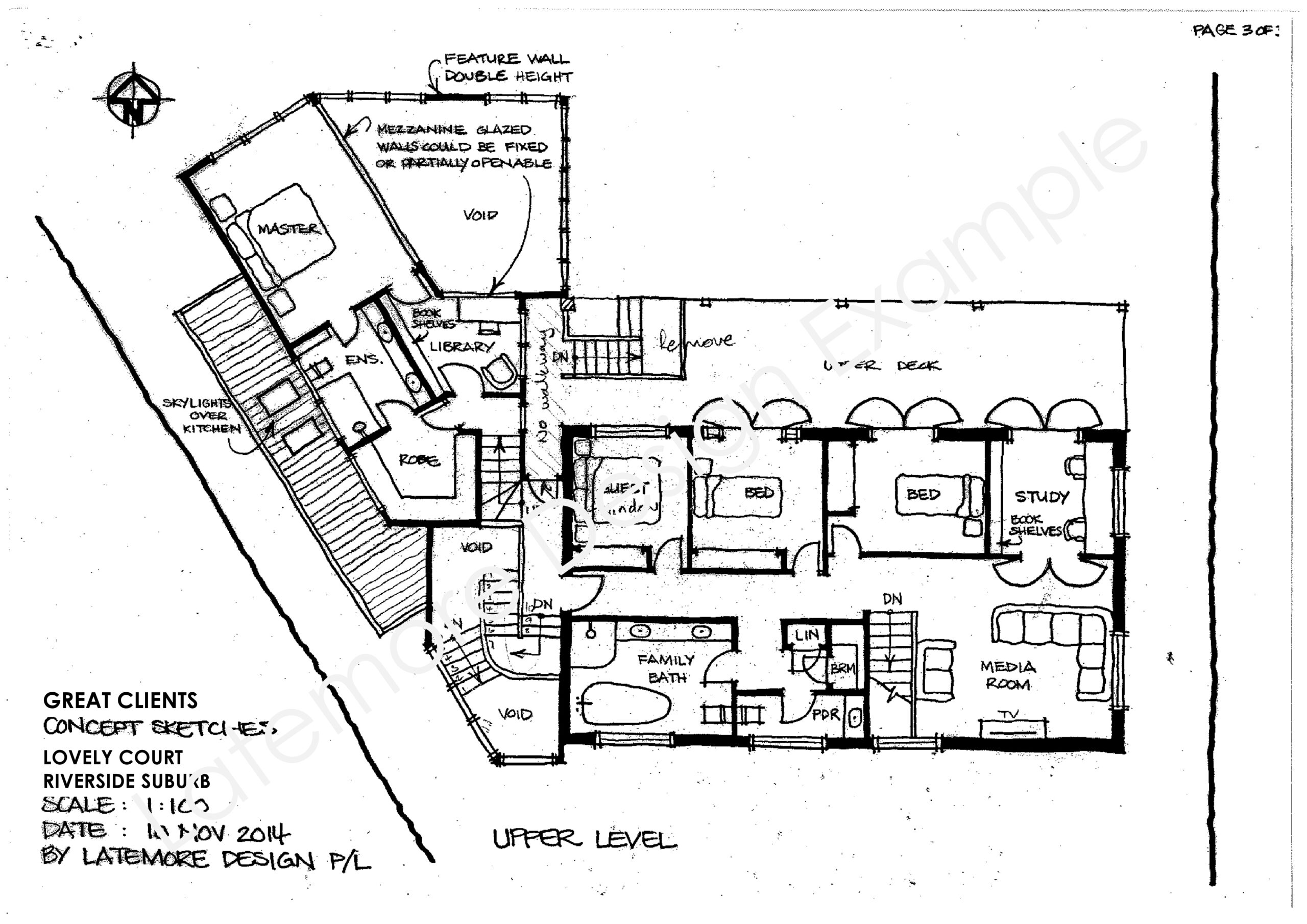Reno Extension 05 Example Concept-001

Reno Extension 05 Example Concept-002

Reno Extension 05 Example Concept-003

Reno Extension 05 Example Concept
These concept drawings illustrate how a triangular site could lend itself to an innovative design solution. Peter visited site and hit on the idea of retaining the solid brick house, adding an extension to the west, over two storeys, in a ‘wedge’ shape. He had a general concept of positions and heights, and Annelise took that and developed these concept plans.
Please note that the added portion had to be above ground to suit council’s requirement that existing flood volume retention was maintained.
Concept drawing by Annelise
See the finished project at River House
Category
Examples


