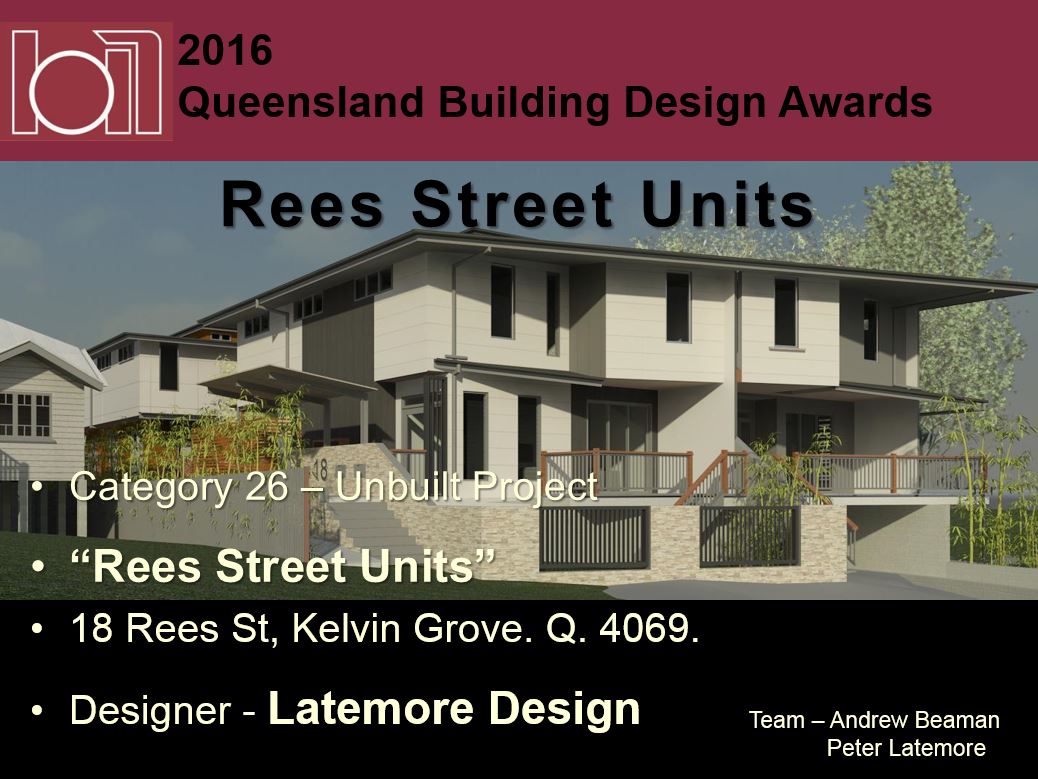ReesSt-view from bottom of street
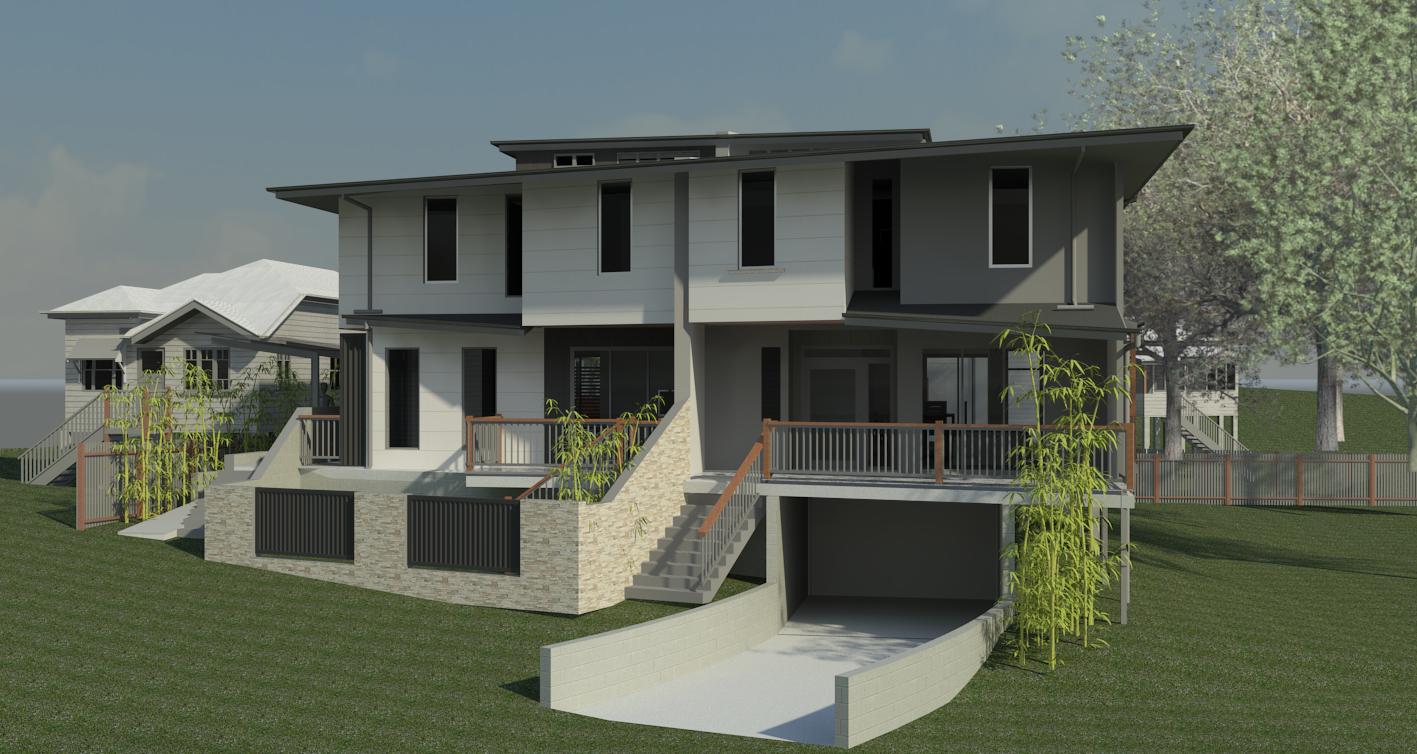
ReesSt-Unit 1 from street
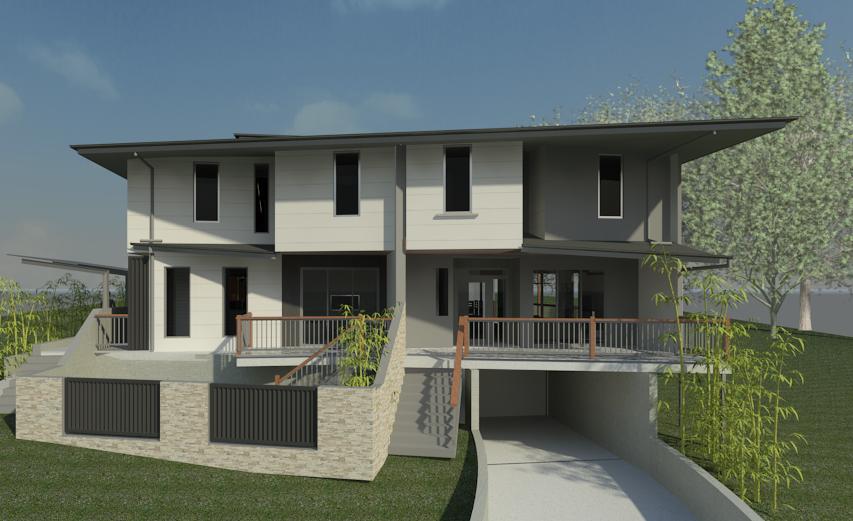
ReesSt-entry
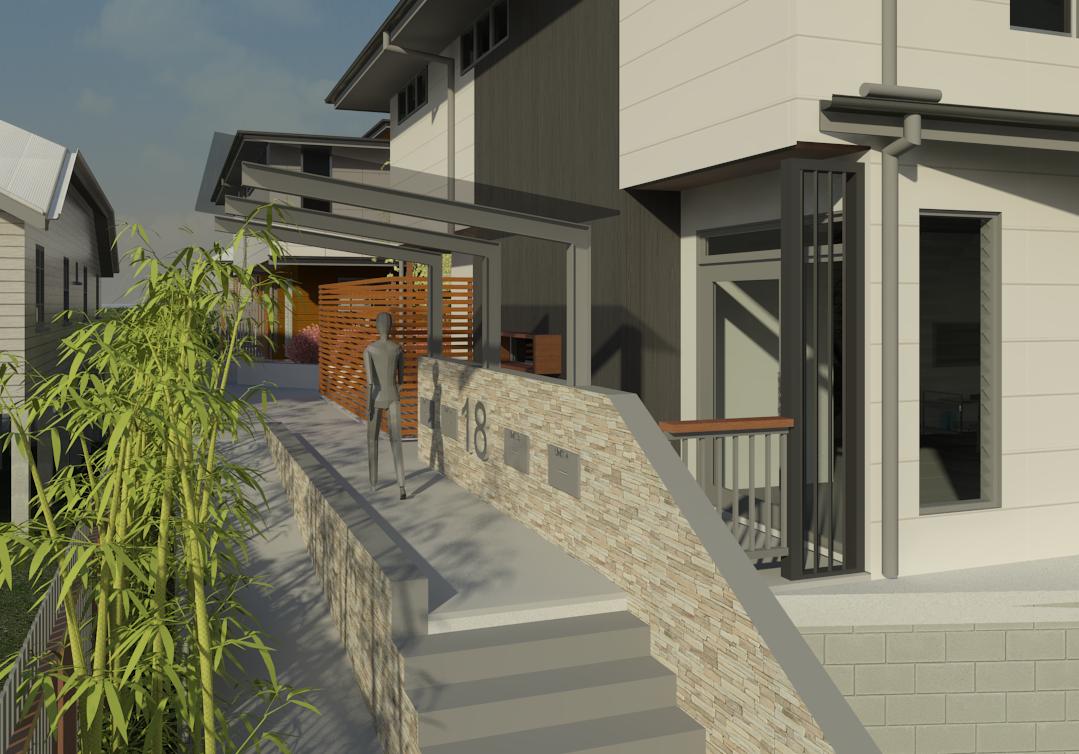
ReesSt-view to north of entry
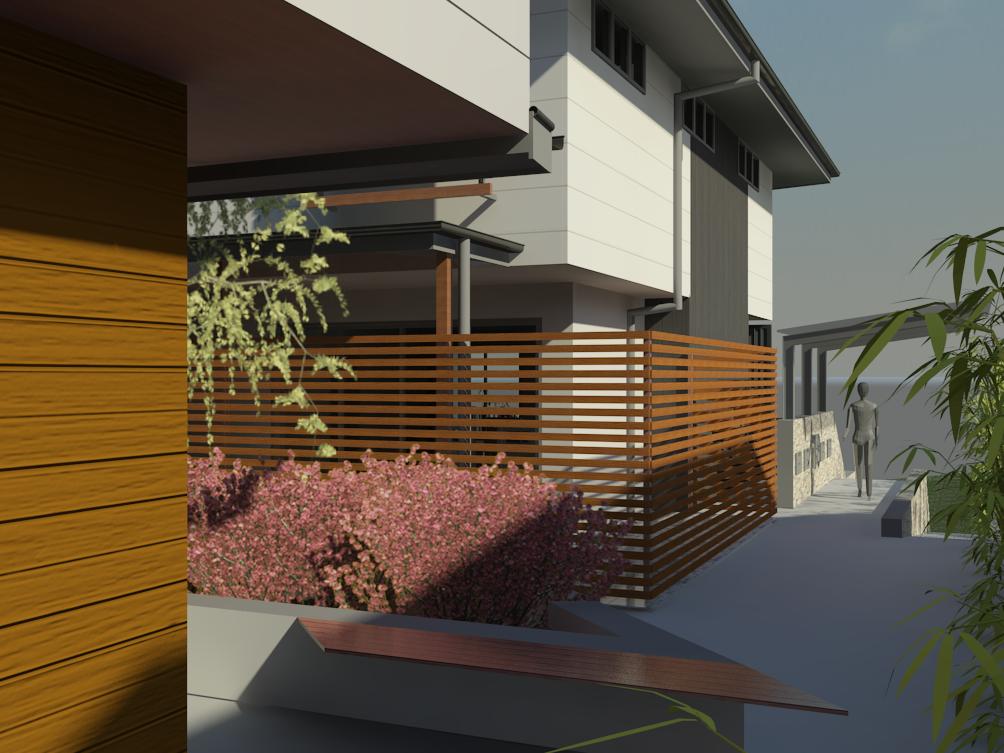
ReesSt-View from street
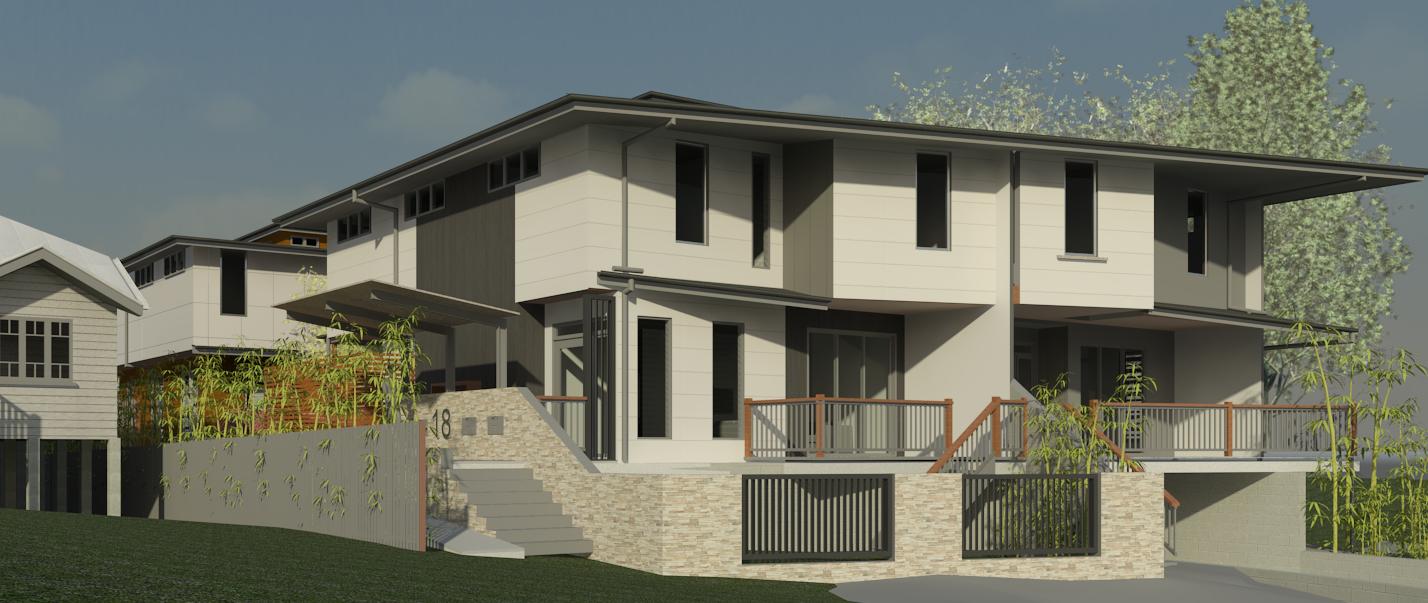
ReesSt-view from east to courtyard

ReesSt-3d from SE
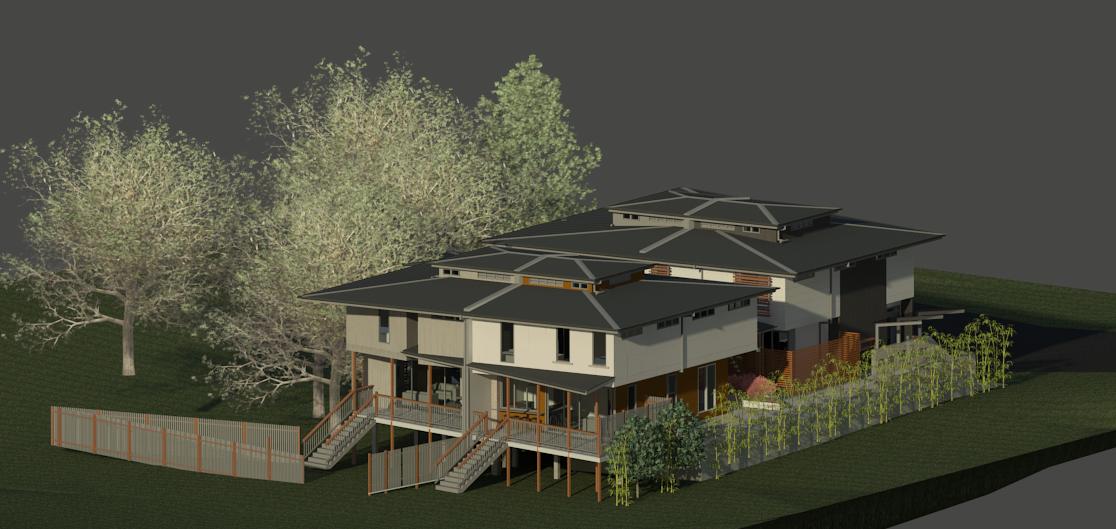
ReesSt-view from SW
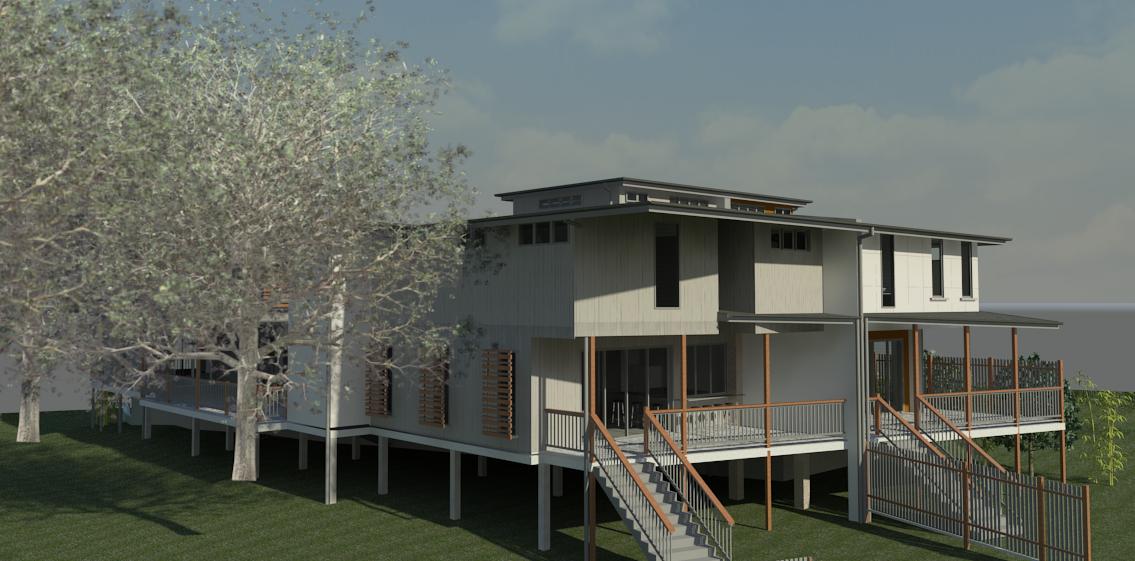
ReesSt-View to courtyard
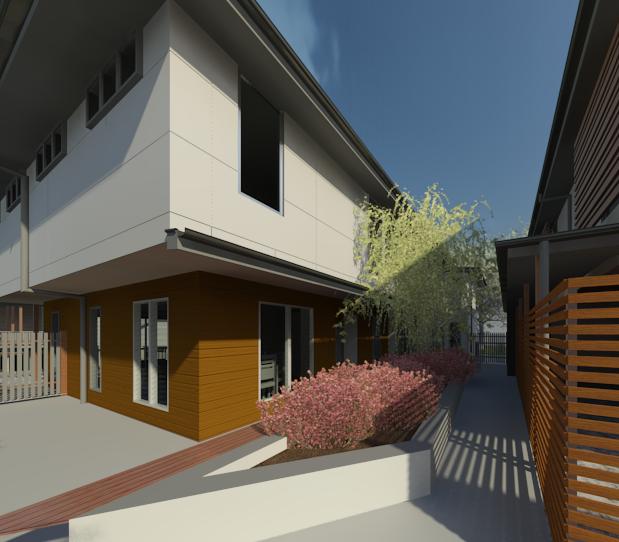
ReesSt-BasementPlan
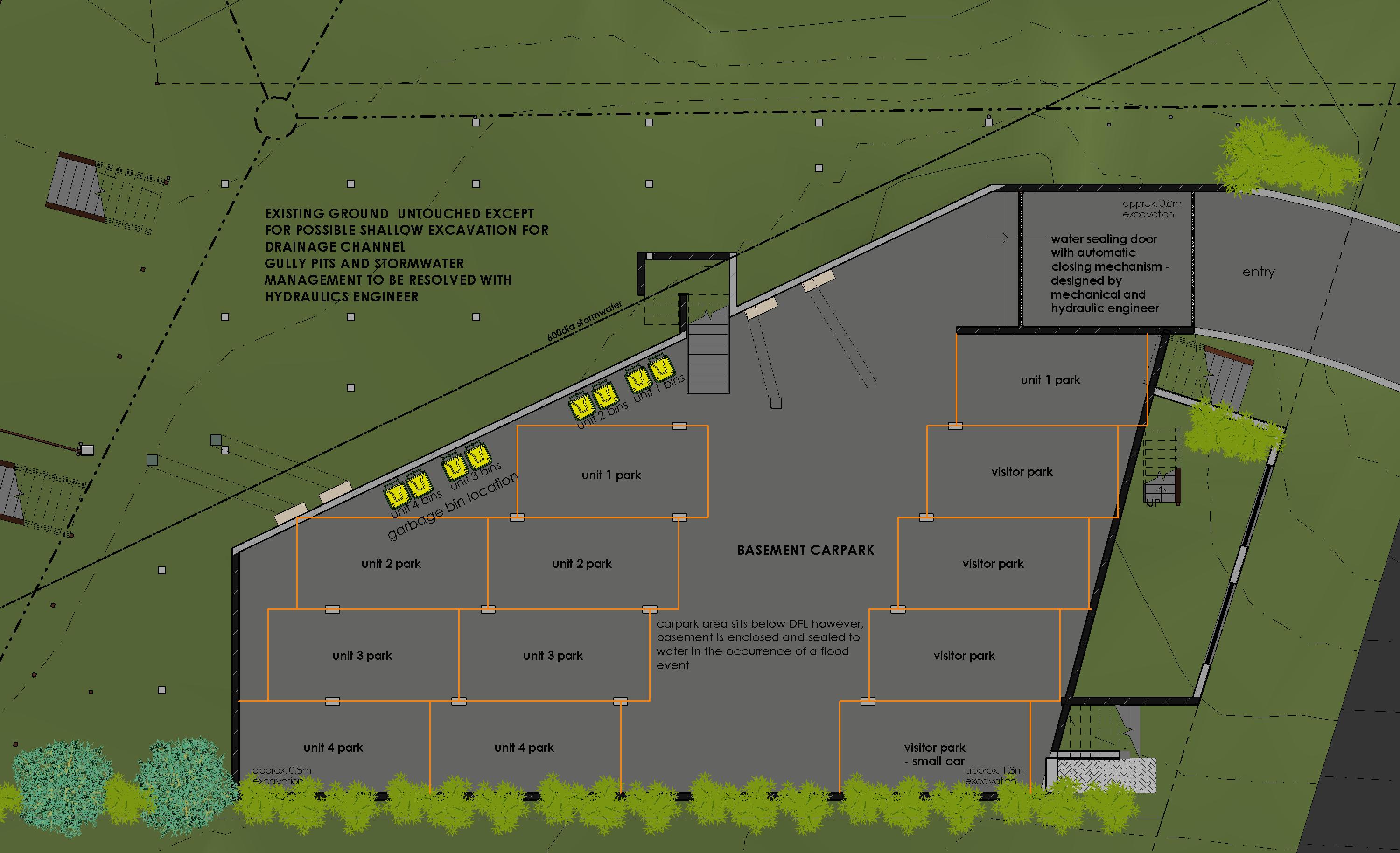
ReesSt-LowerPlan
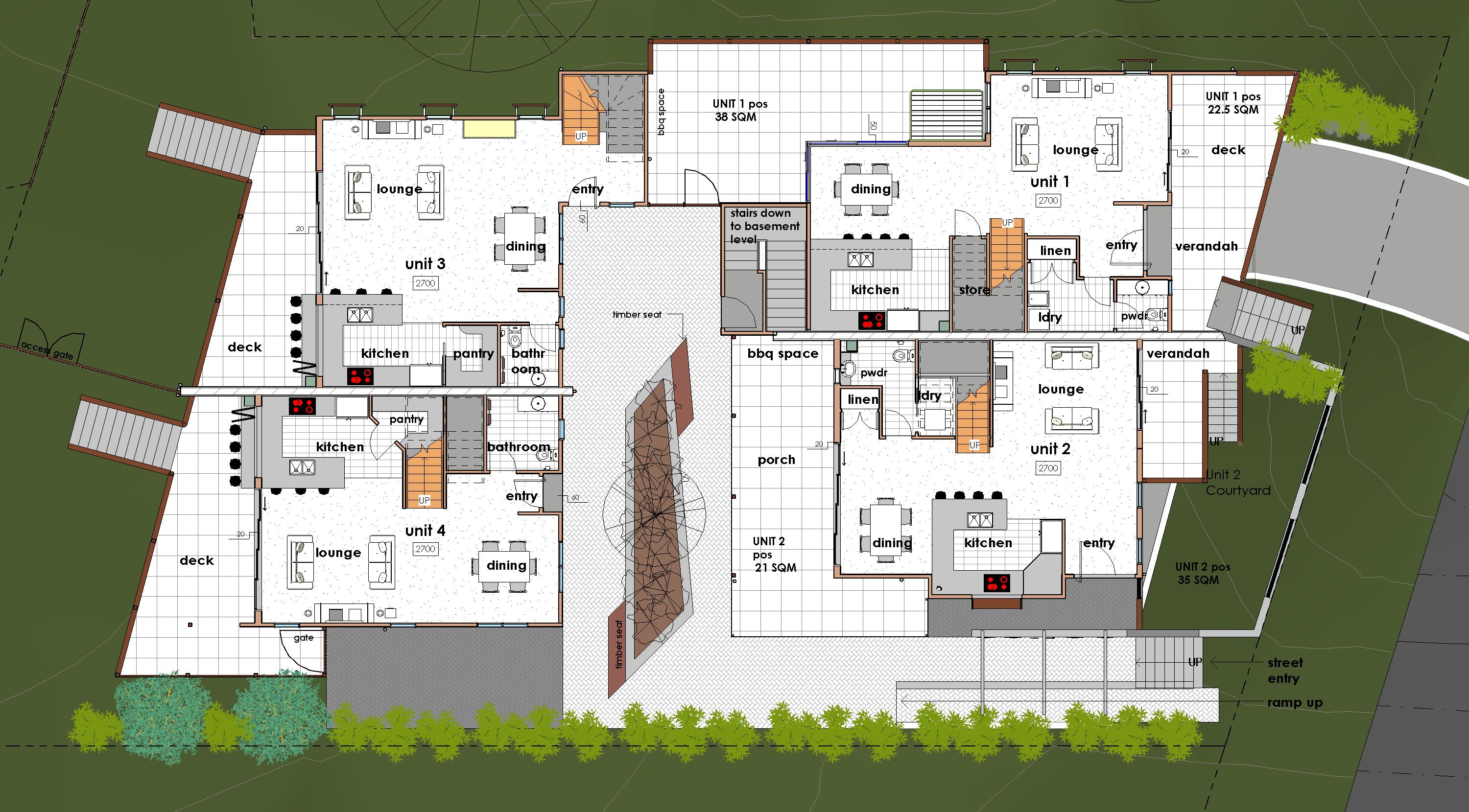
ReesSt-UpperPlan
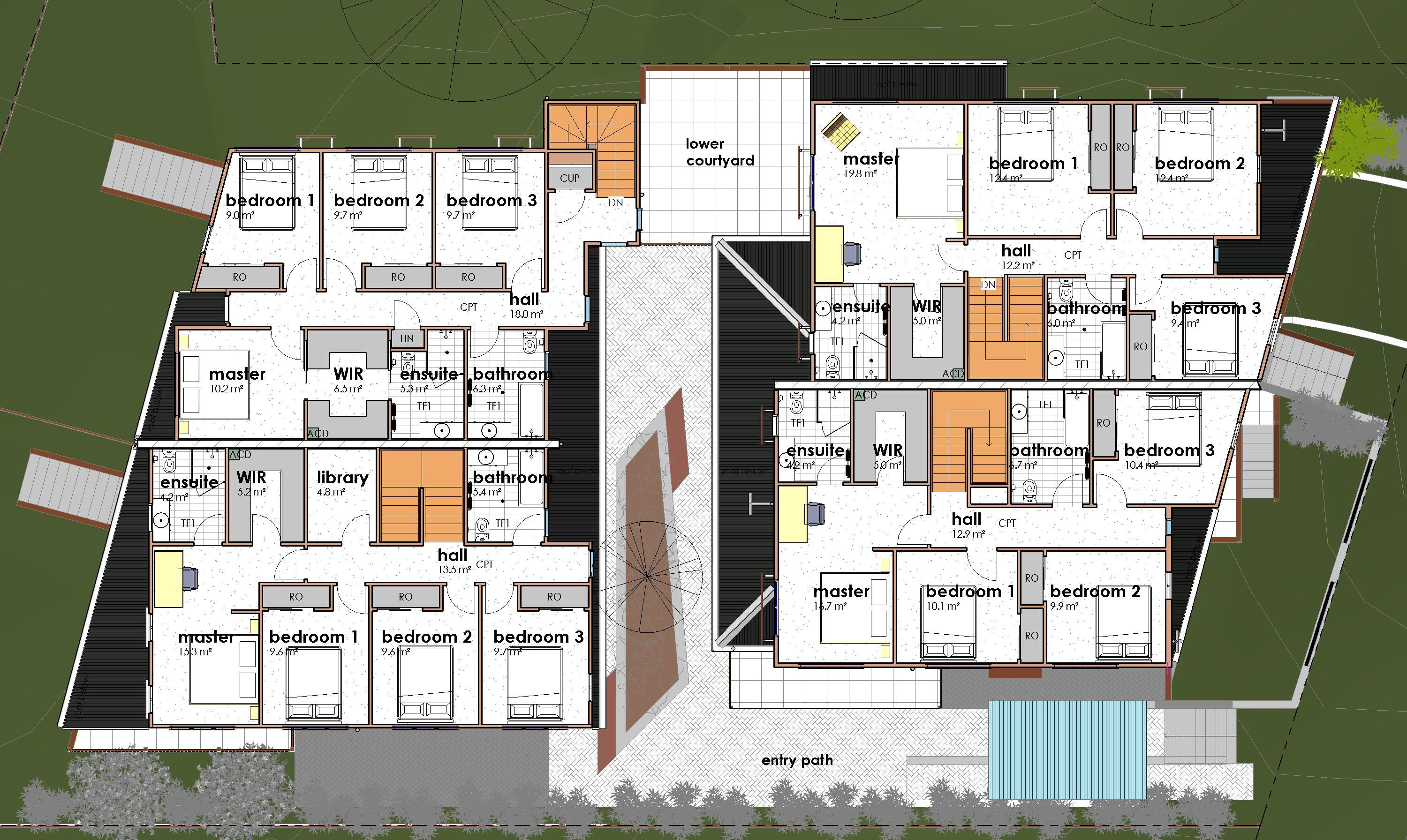
ReesSt-ElevU1&2Front
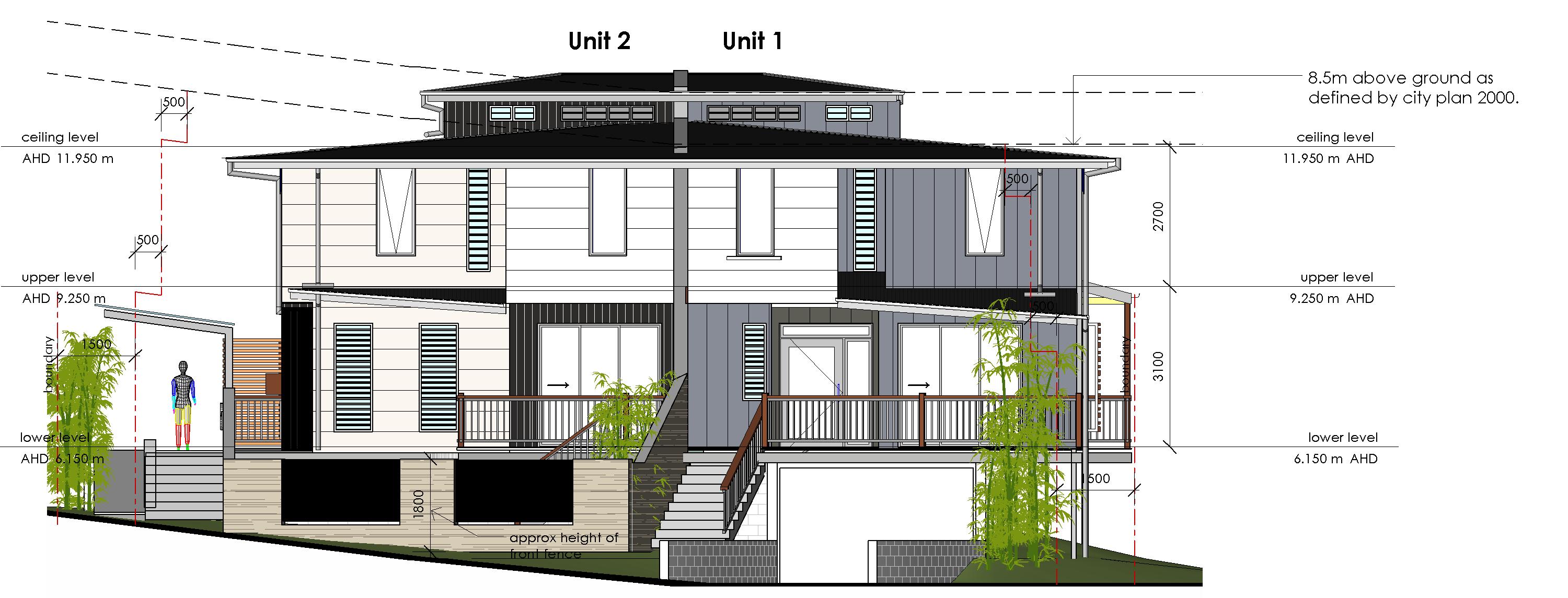
ReesSt-ElevU1&2Rear
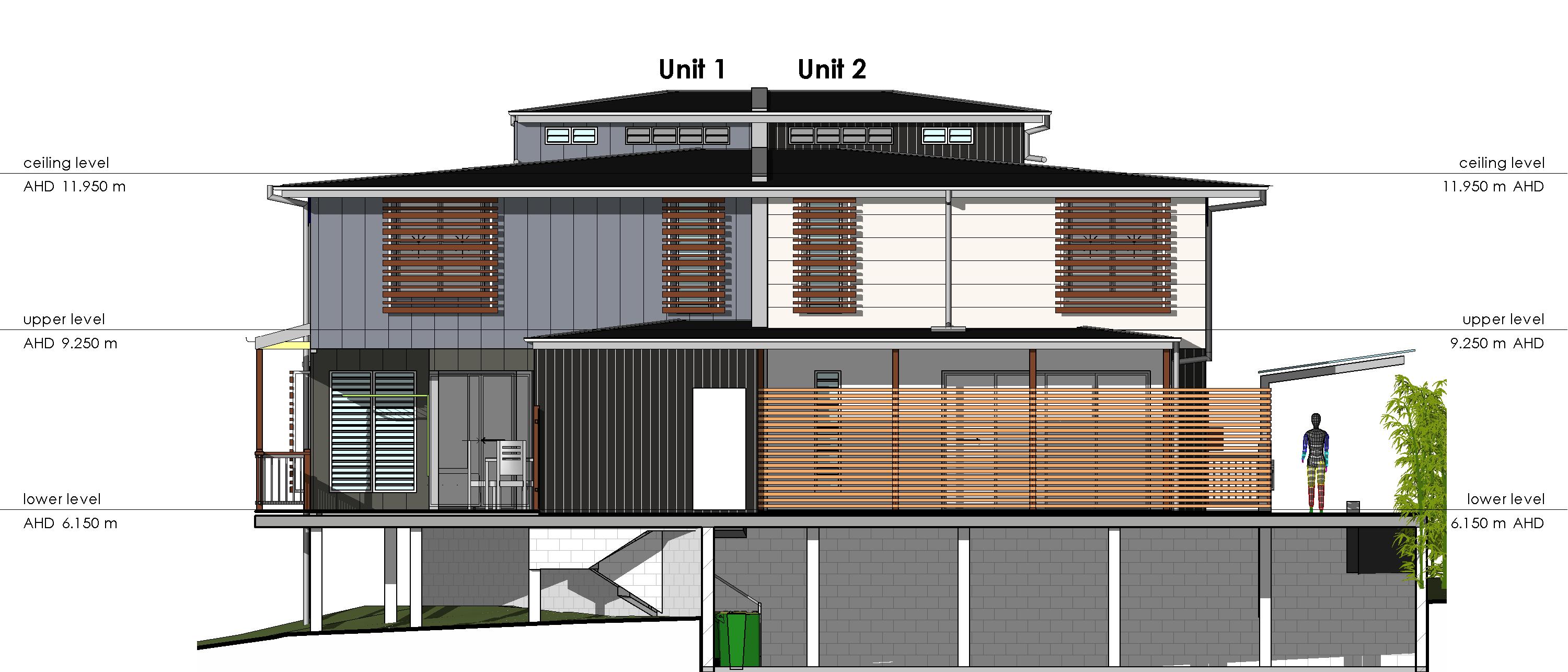
ReesSt-ElevU3&4Front
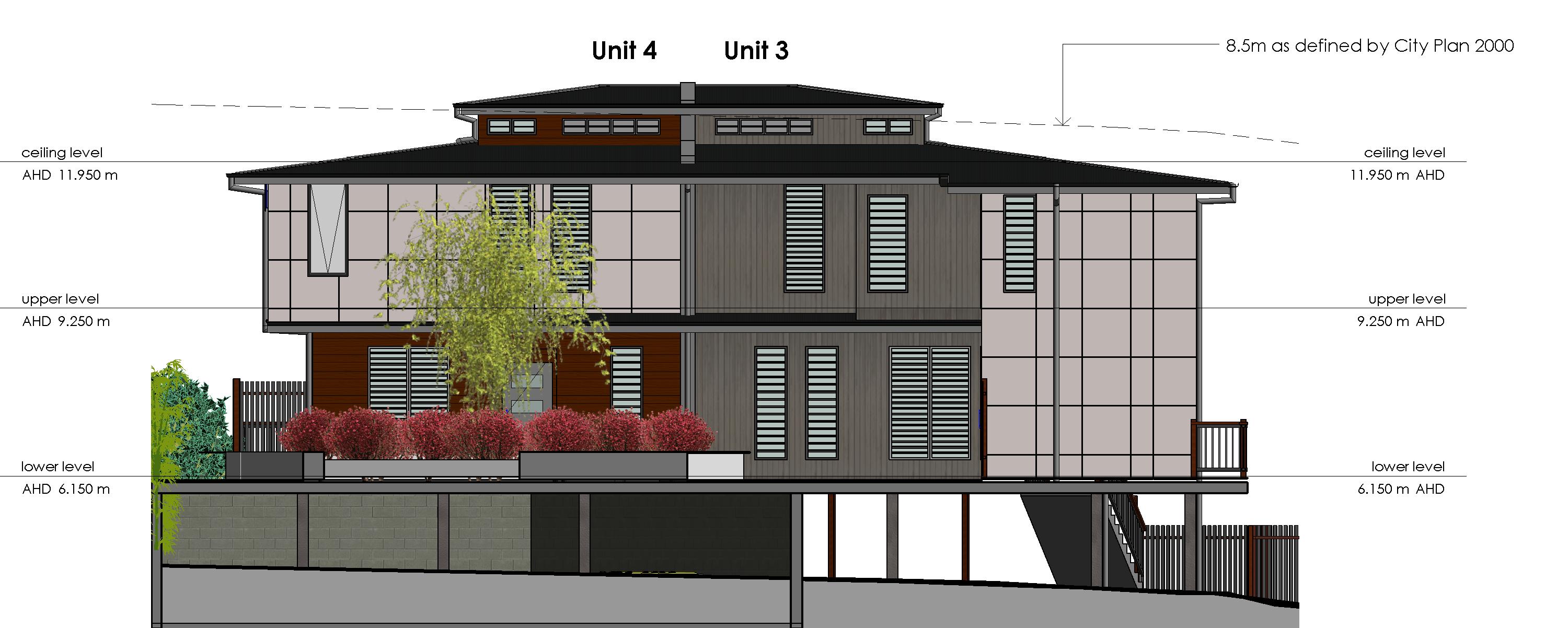
ReesSt-ElevU3&4Rear
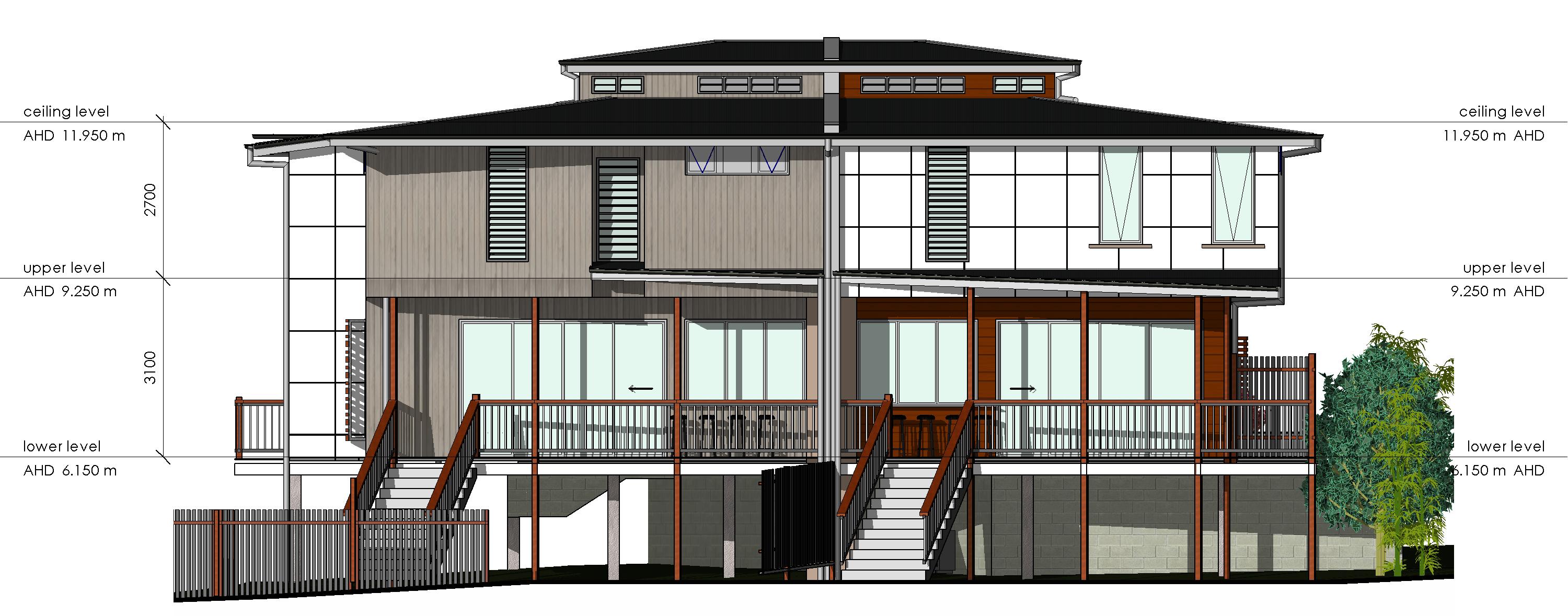
Rees Street Unbuilt Units
Clients were interested in maximizing the potential of this Kelvin Grove 870m2 site. It is zoned low density residential but had good possibilities for a unit development. Initial discussions with council indicated this could be investigated. Many constraints were resolved, including two large service pipes and overland flood matters. Four generous units as townhouses were created over a near hidden basement car park, so they appeared modest to some extent. Design of the buildings carefully used articulation and a mix of Weathertex claddings to create interest and individual feel to each unit. Clerestory rooves were used to bring light directly down through the units. An innovative garage door was proposed that would flood proof the basement, using similar systems overseas. Ultimately the project was unexpectedly halted when council announced any multi-res project on flood prone low density land could no longer be considered. This was in spite of proof that the flood influences were minor and manageable. So it is now an un-built concept.
Exterior – Lysaght Customorb. Weathertex Various
Awards
BDAQ 2016 State Finalist
BDAQ 2016 State Winner
Team
LD – Andrew + Peter
Surveyor – Jolly
Town Planner – Chris Welch, Reel Planning
Category
Concepts, Residential Multi


