Pavilion Extensions 01 Example Concept-001
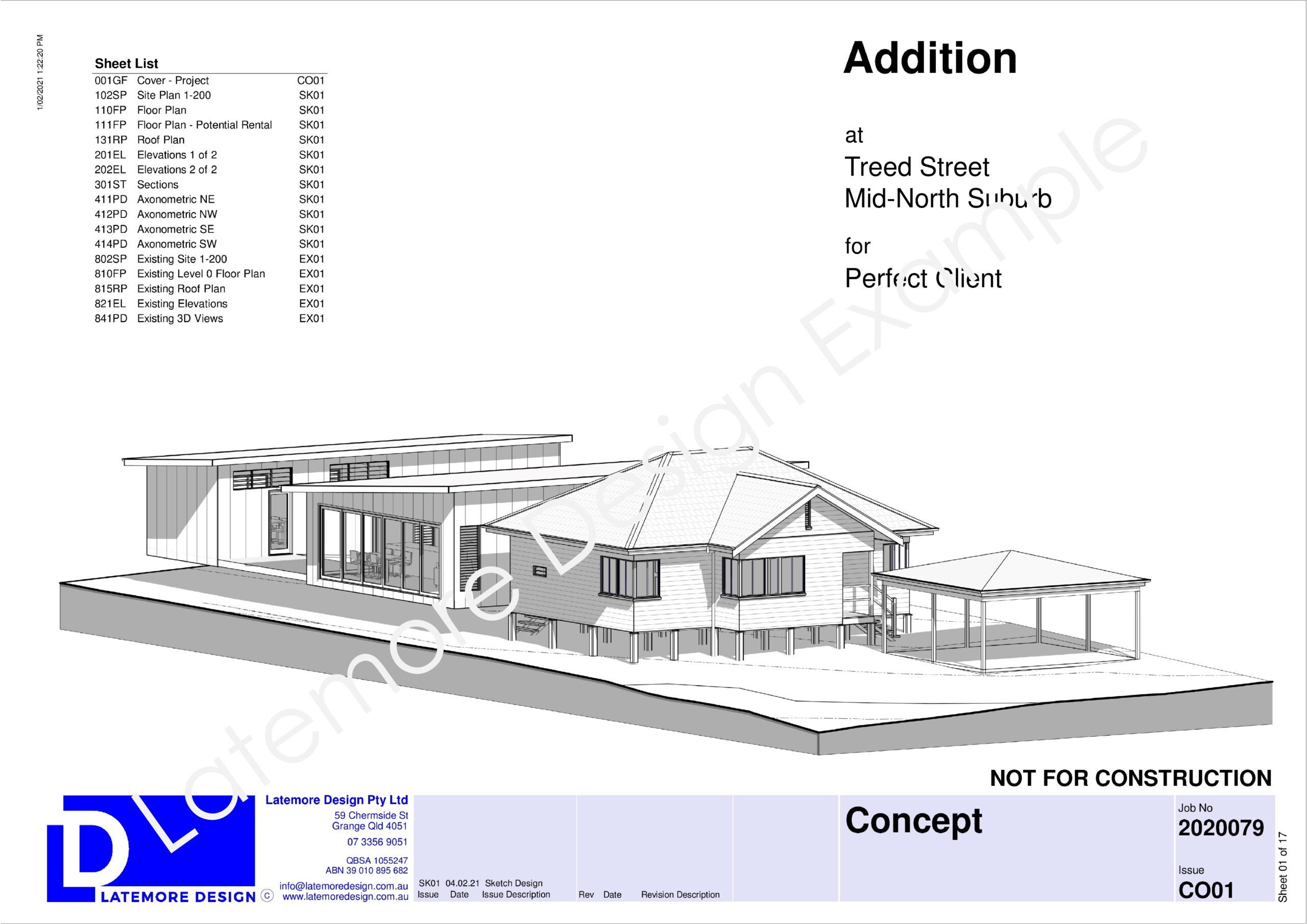
Pavilion Extensions 01 Example Concept-002
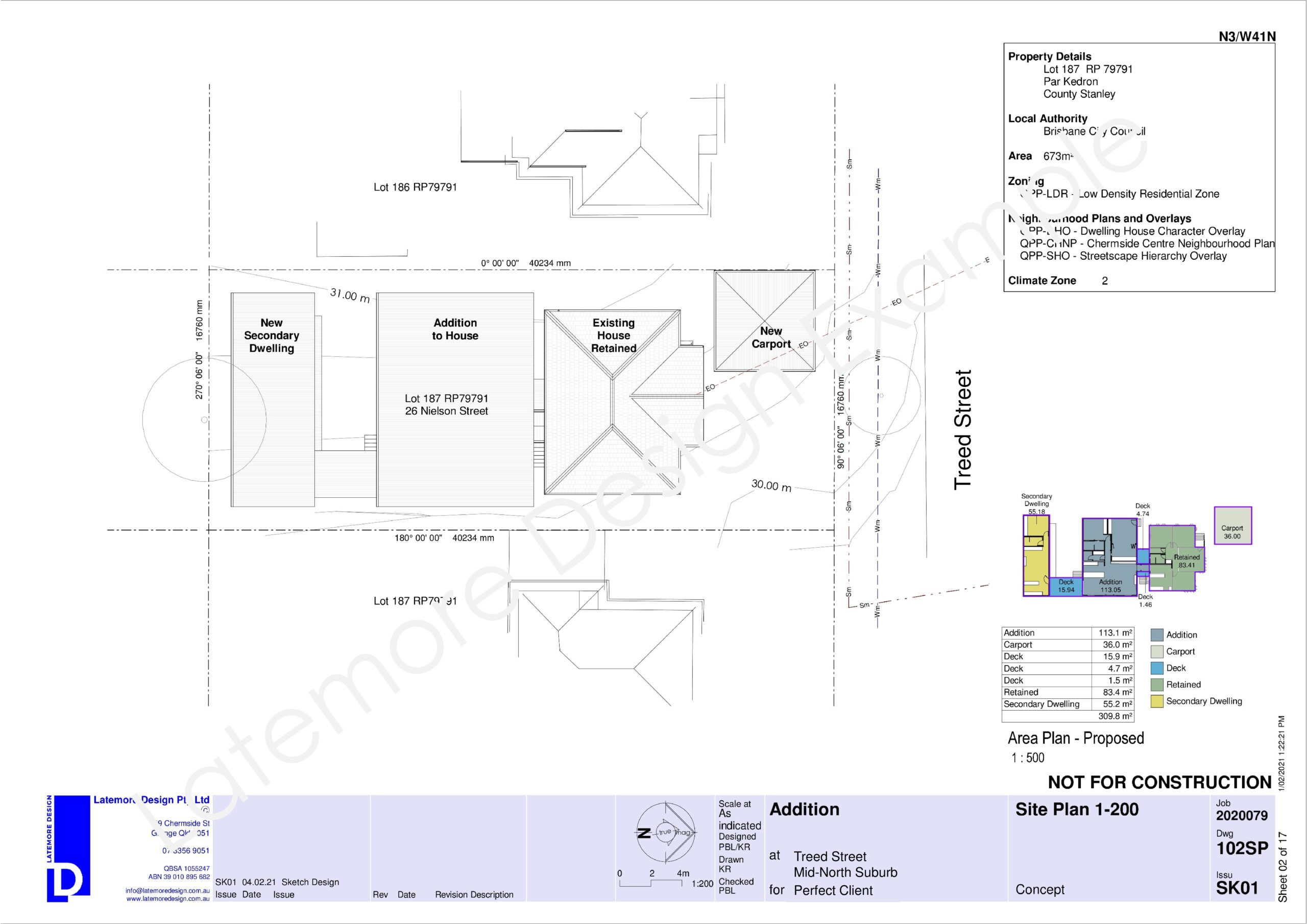
Pavilion Extensions 01 Example Concept-003
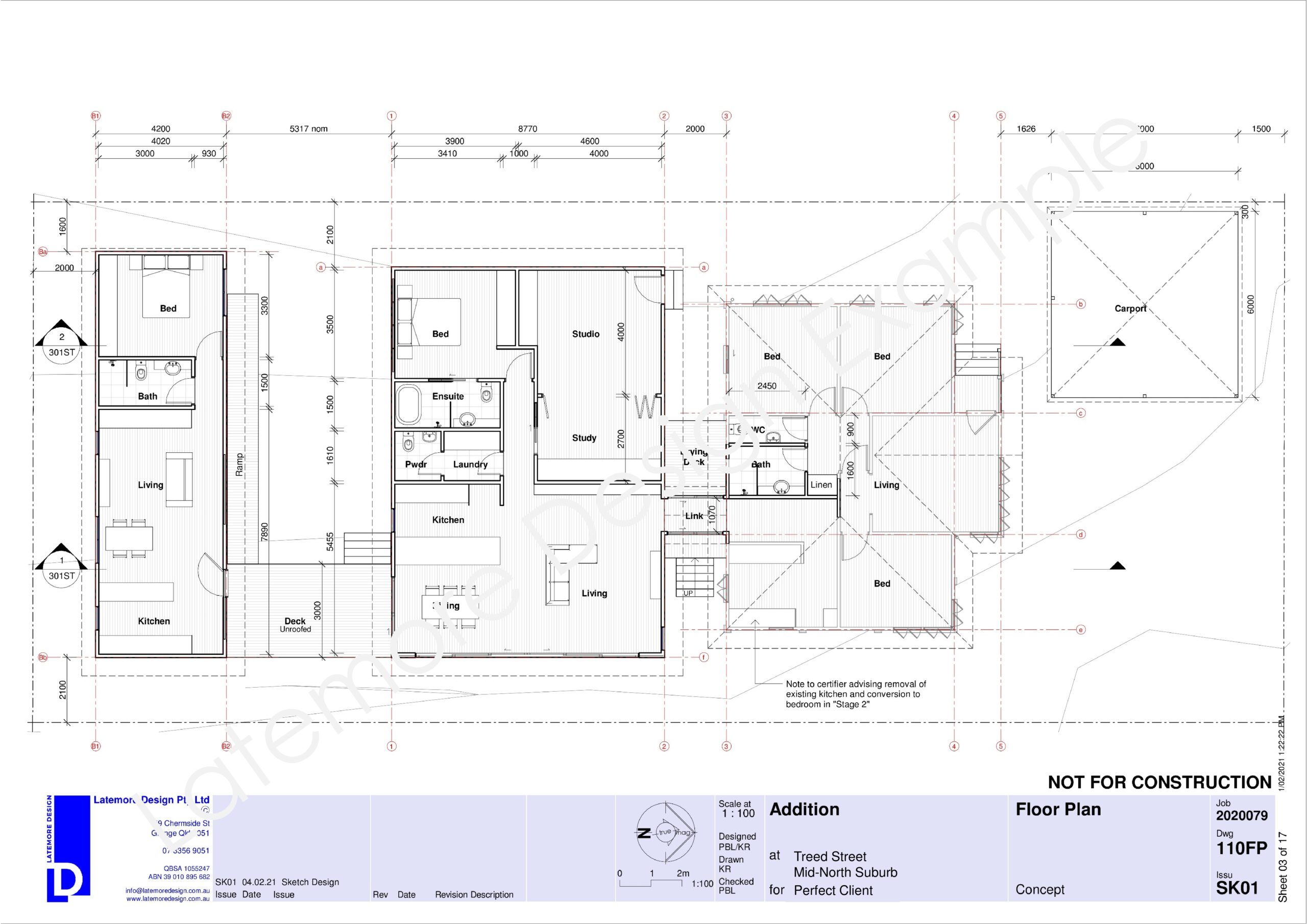
Pavilion Extensions 01 Example Concept-004
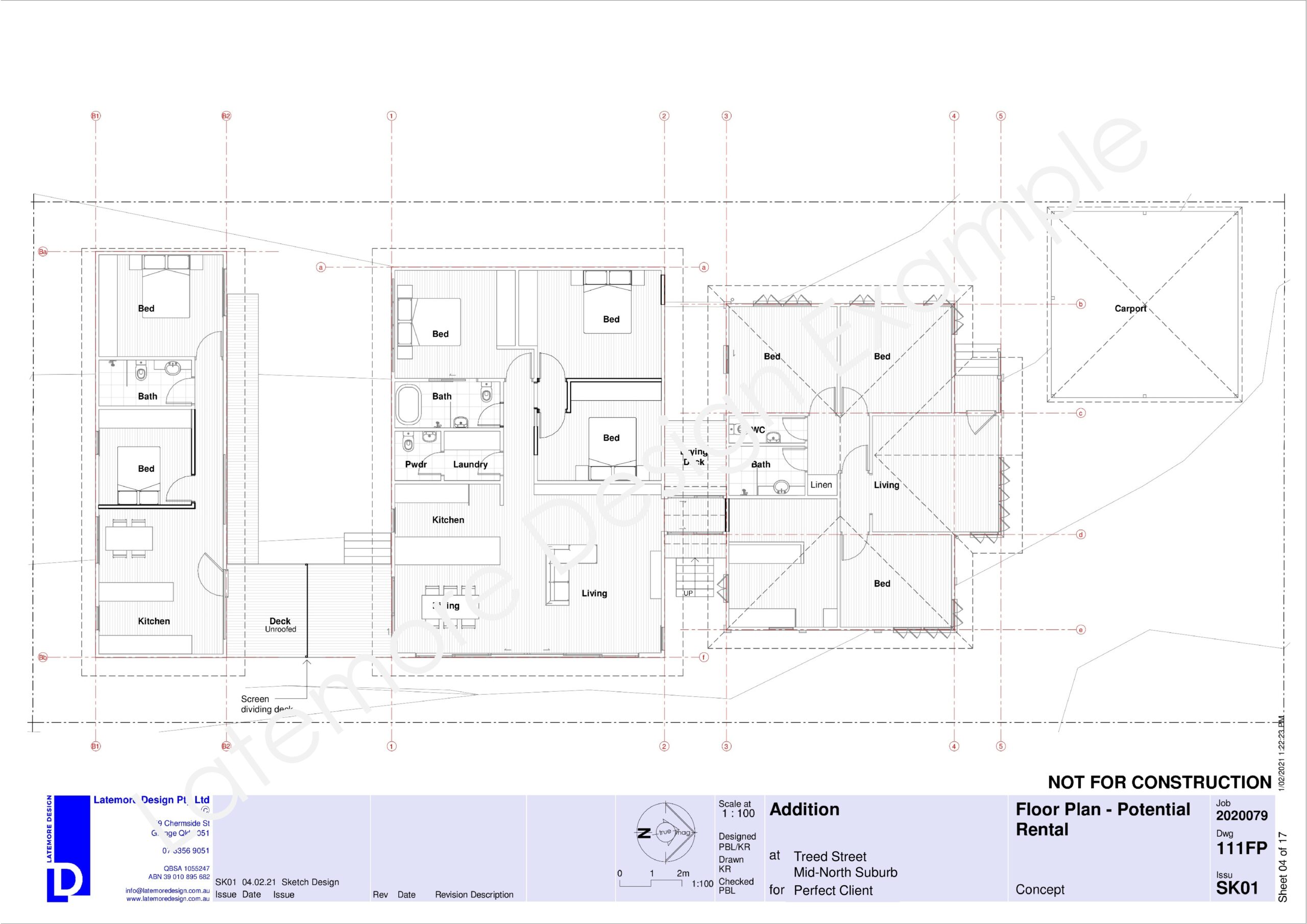
Pavilion Extensions 01 Example Concept-005
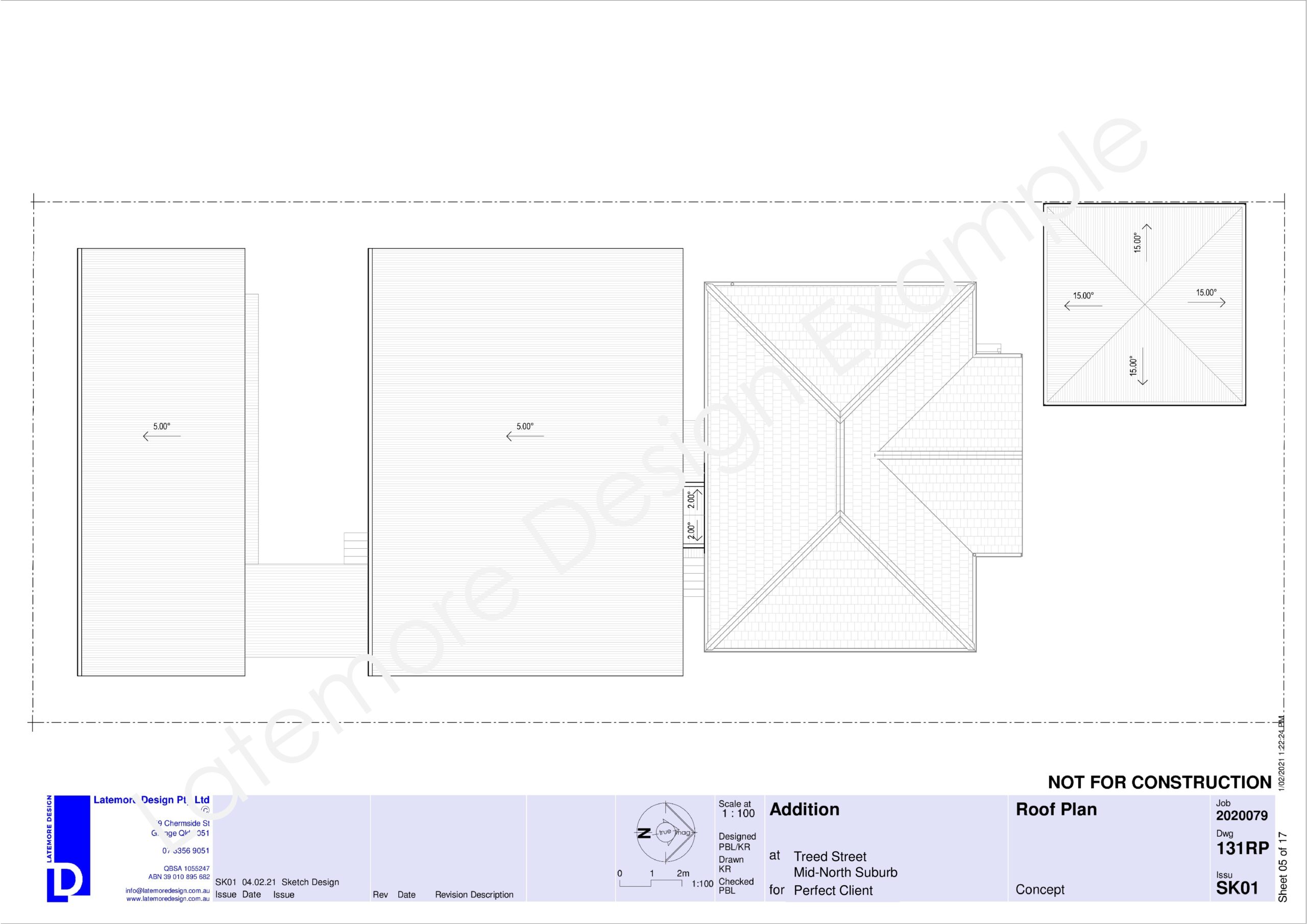
Pavilion Extensions 01 Example Concept-006
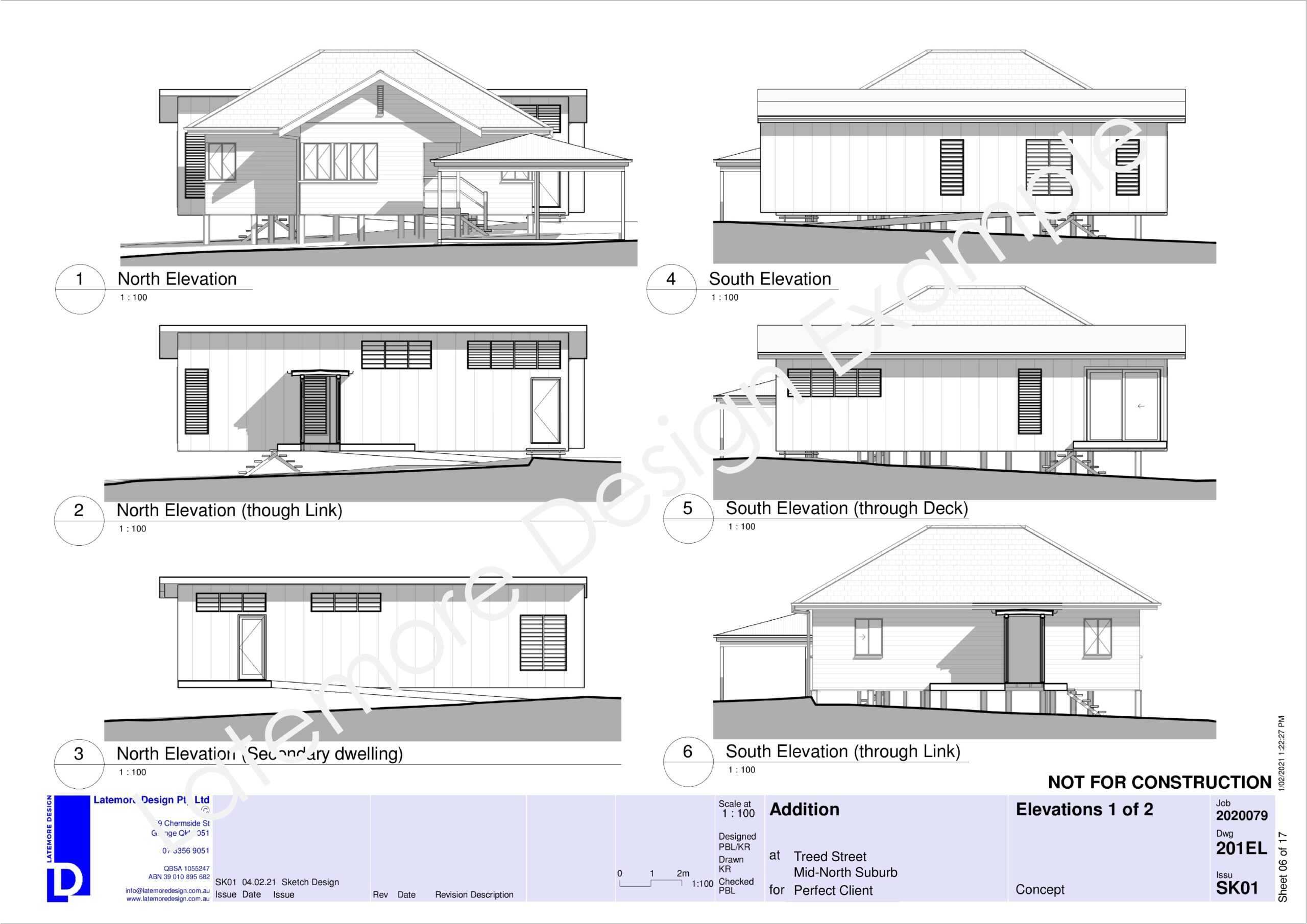
Pavilion Extensions 01 Example Concept-007
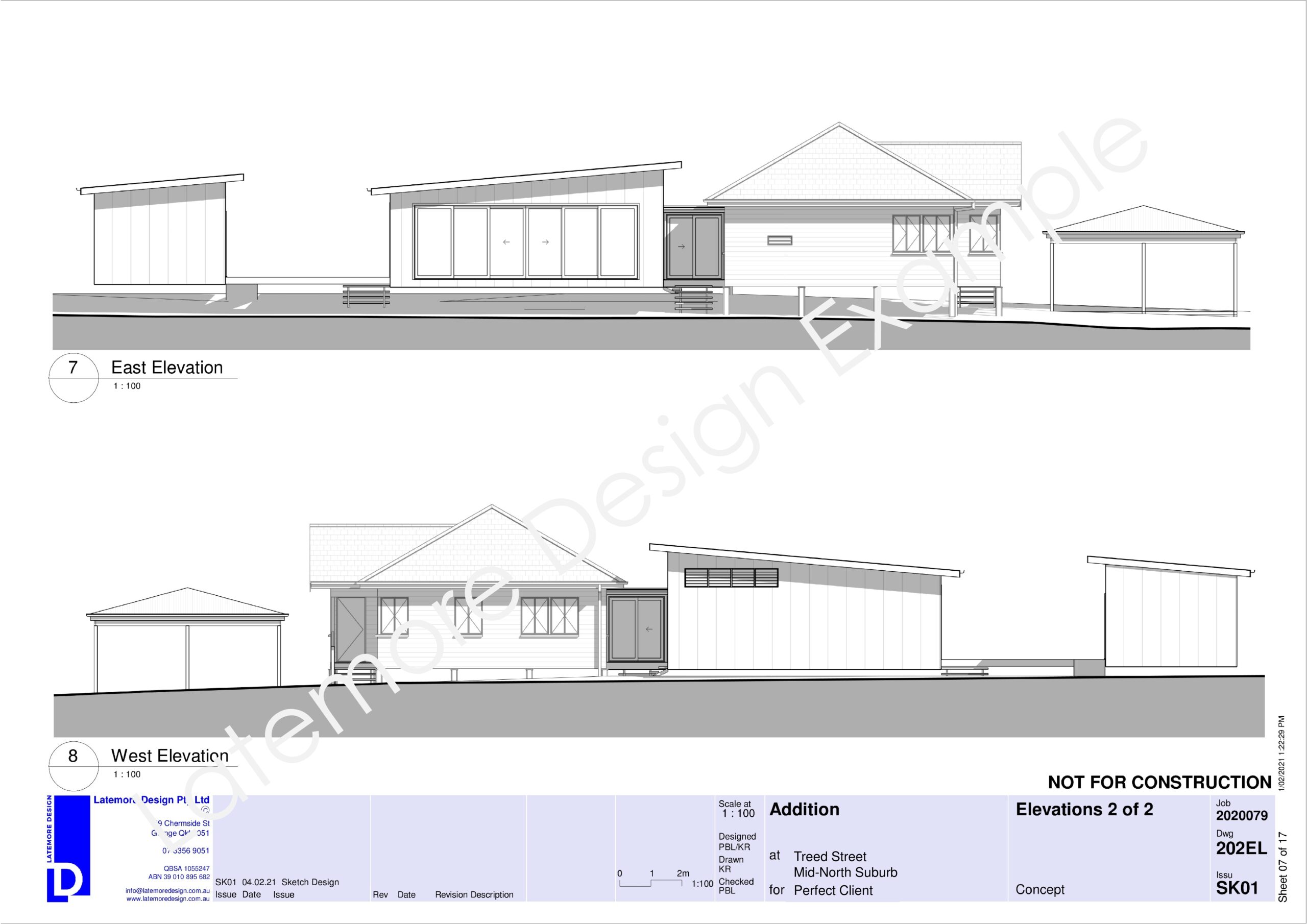
Pavilion Extensions 01 Example Concept-008
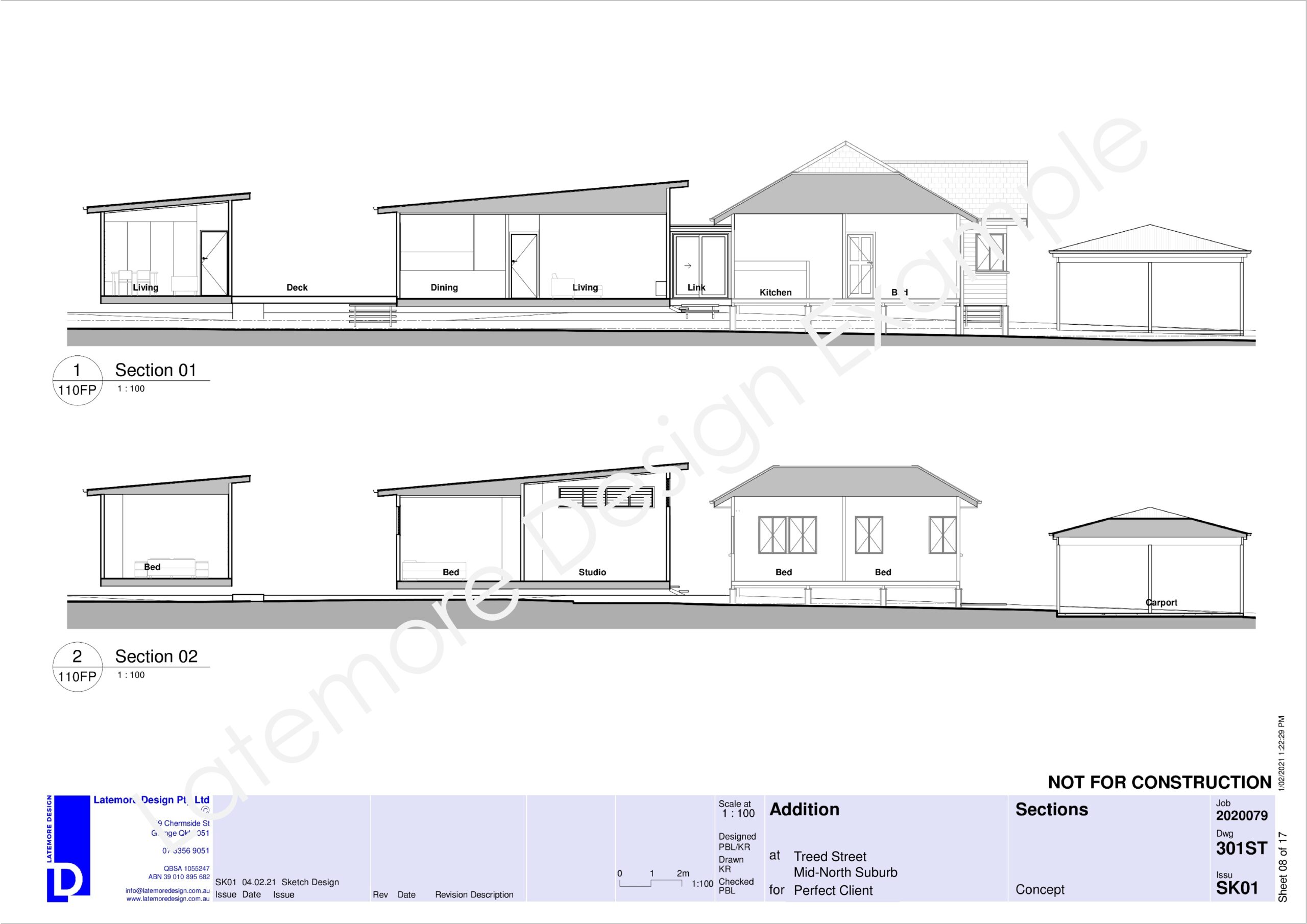
Pavilion Extensions 01 Example Concept-009
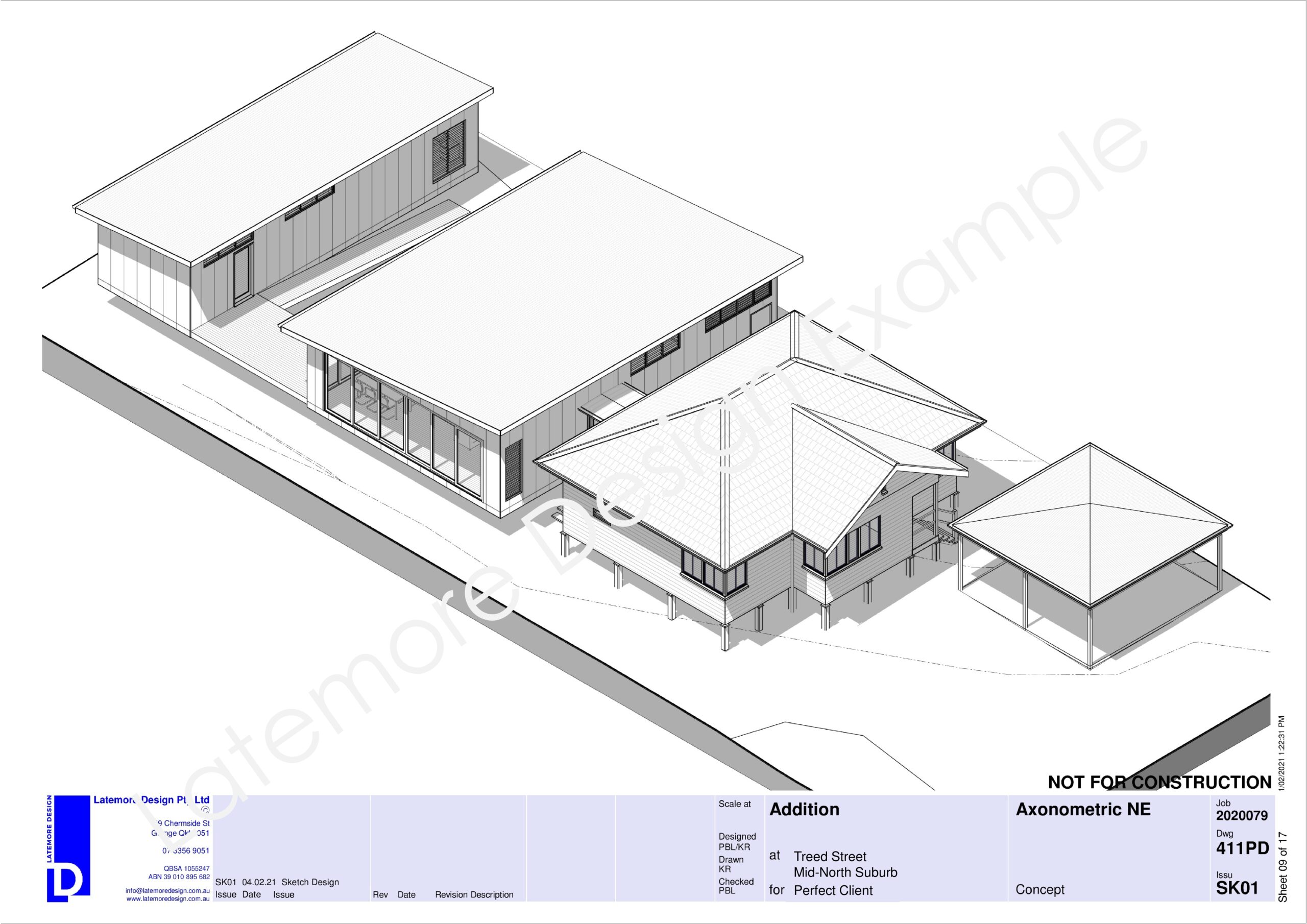
Pavilion Extensions 01 Example Concept-010
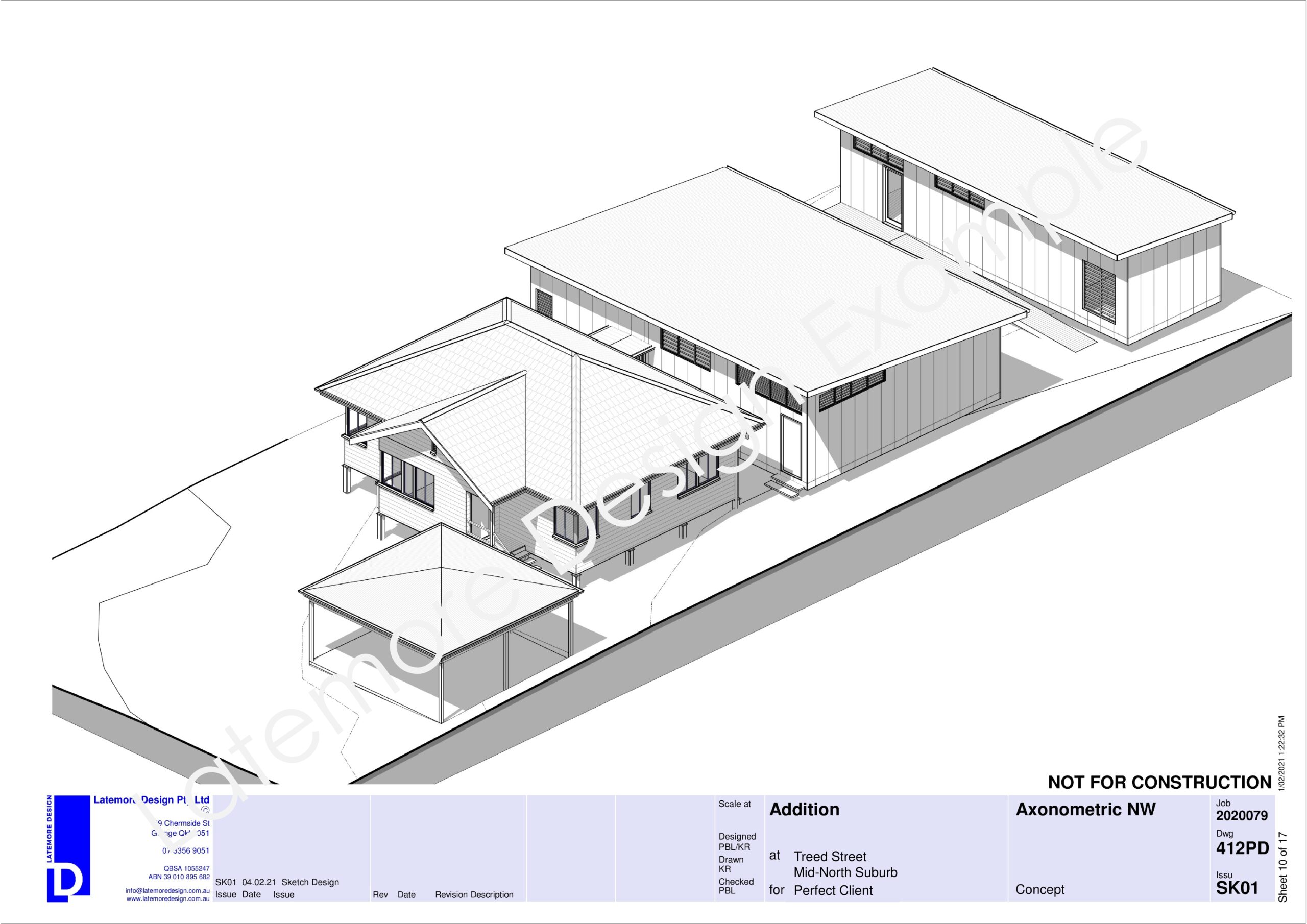
Pavilion Extensions 01 Example Concept-011
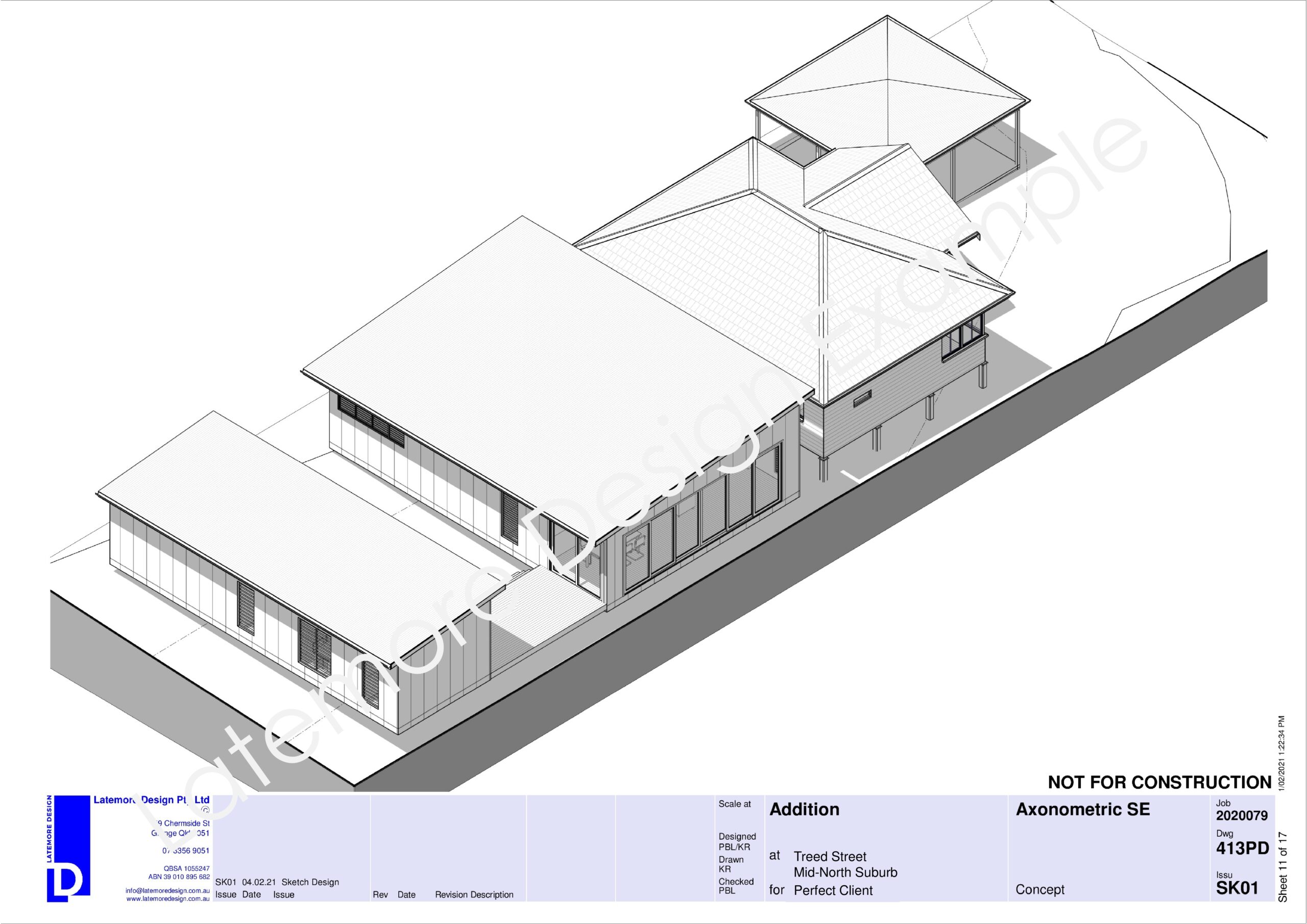
Pavilion Extensions 01 Example Concept-012
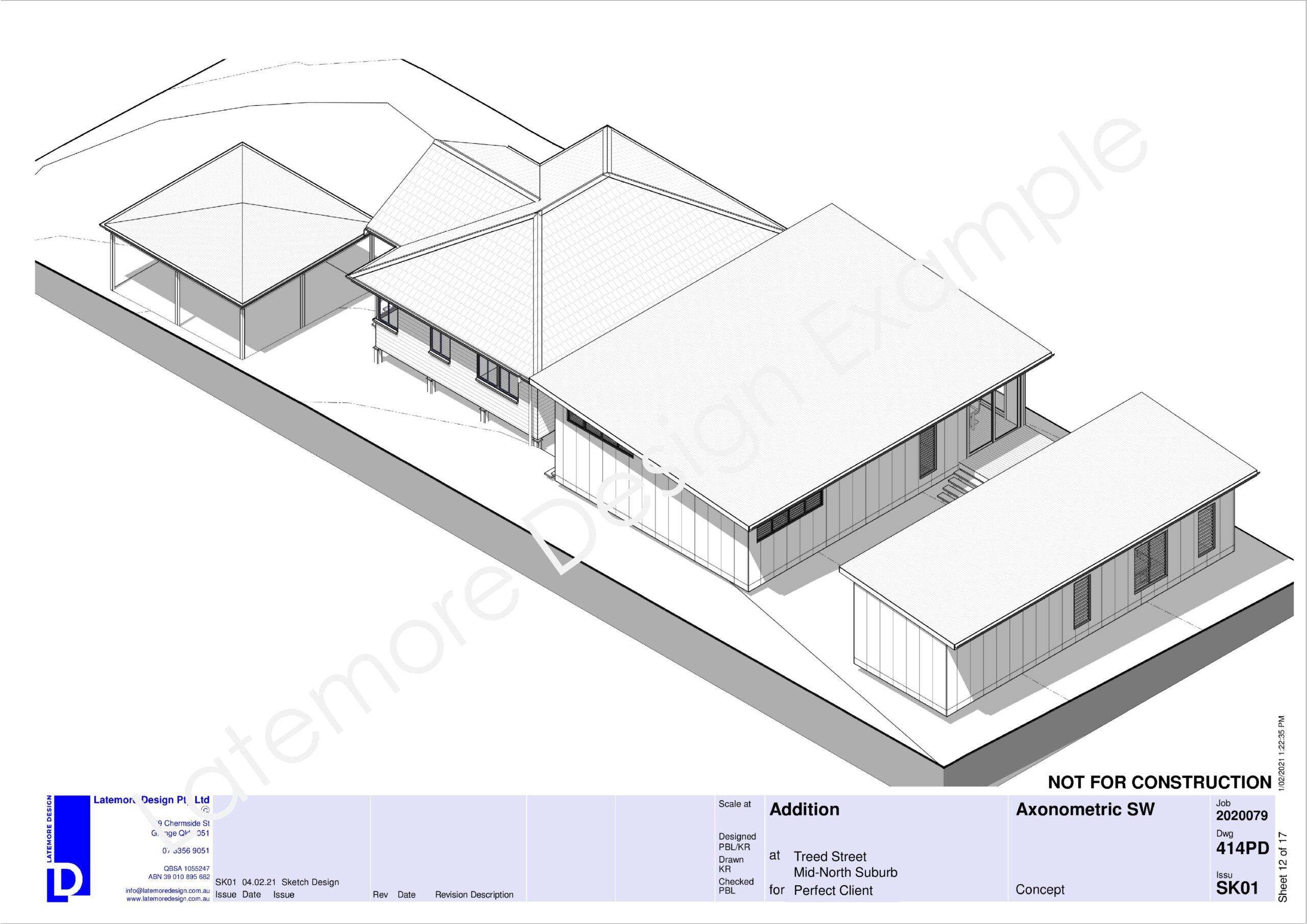
Pavilion Extensions 01 Example Concept-013
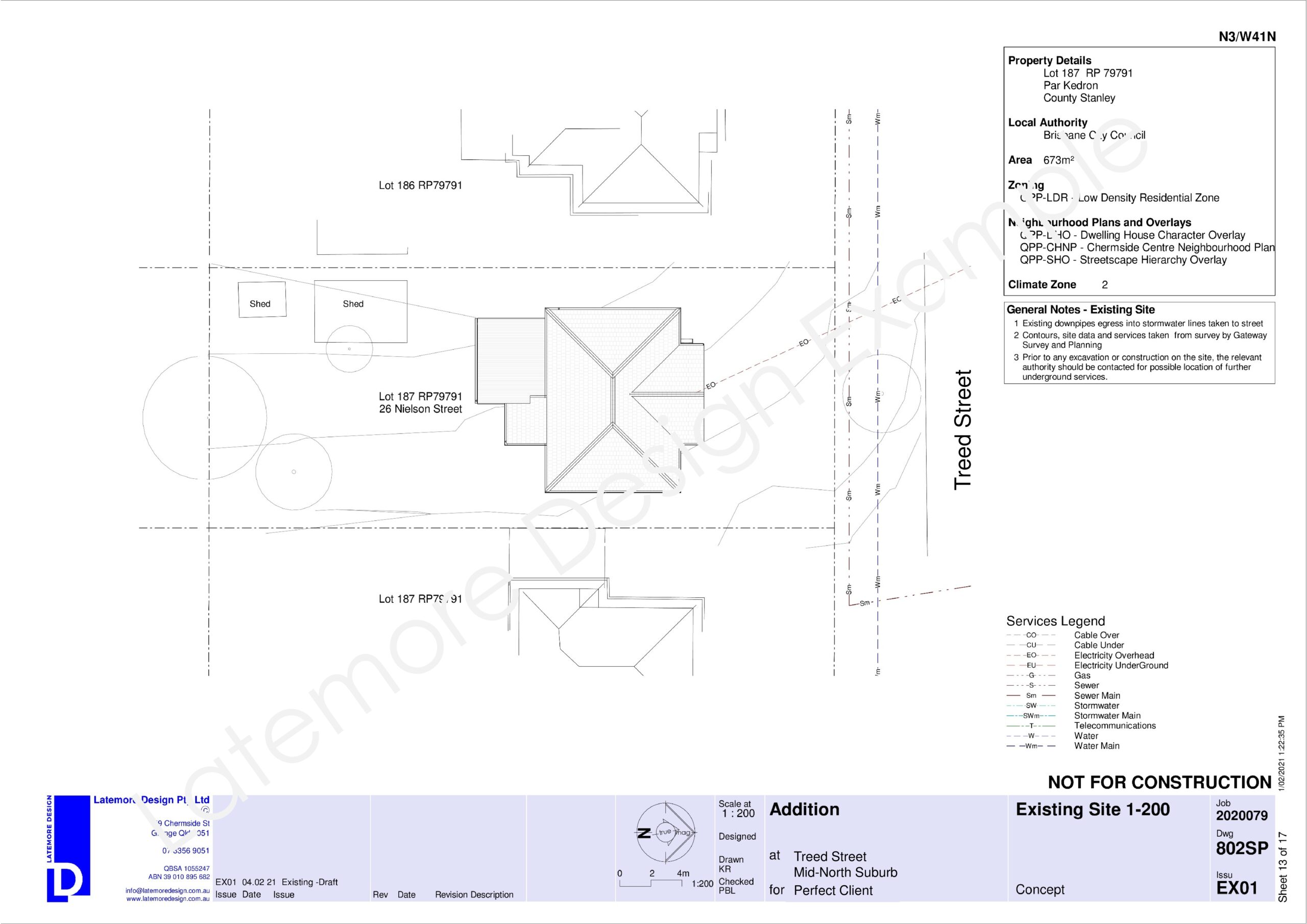
Pavilion Extensions 01 Example Concept-014

Pavilion Extensions 01 Example Concept-015
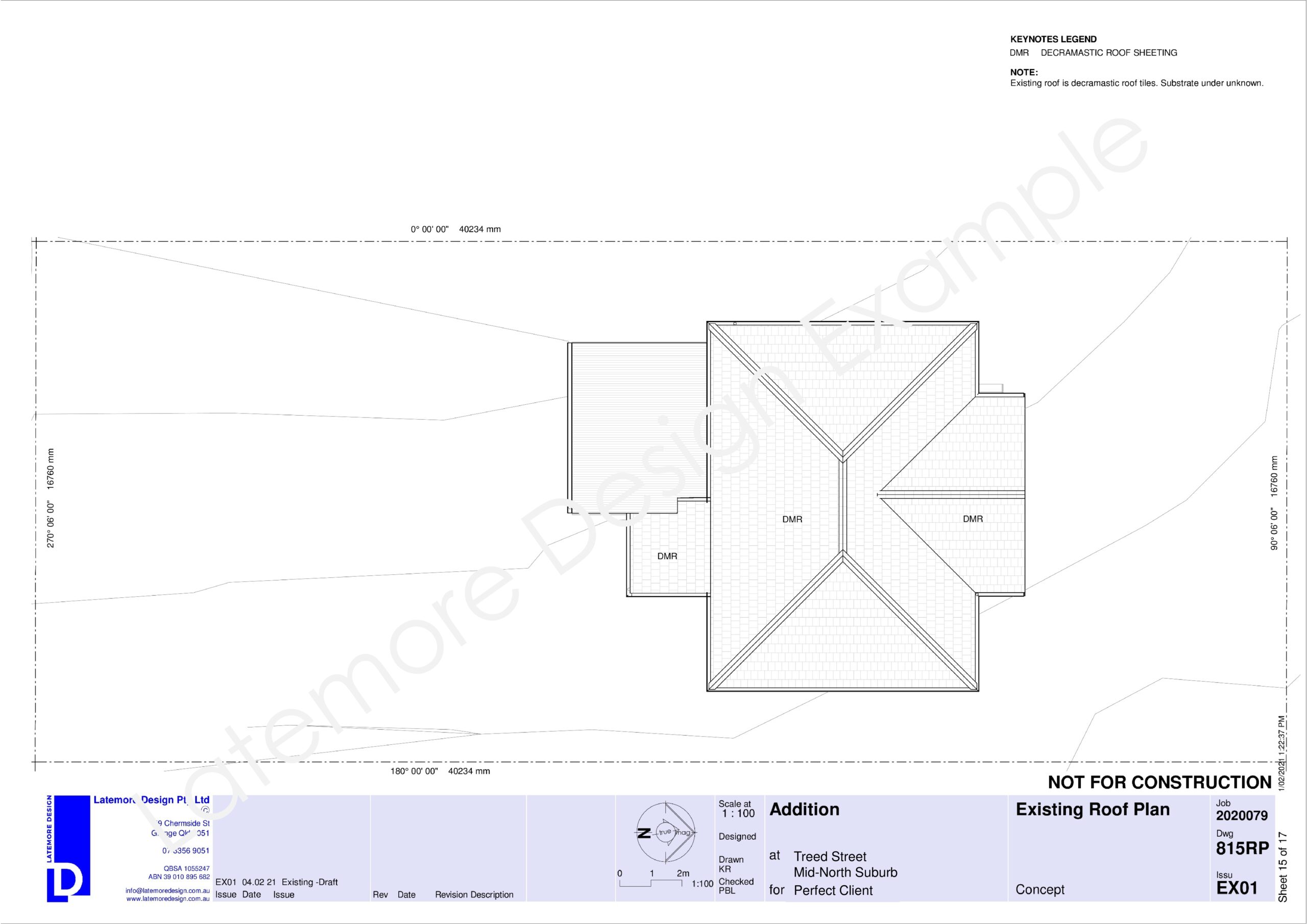
Pavilion Extensions 01 Example Concept-016
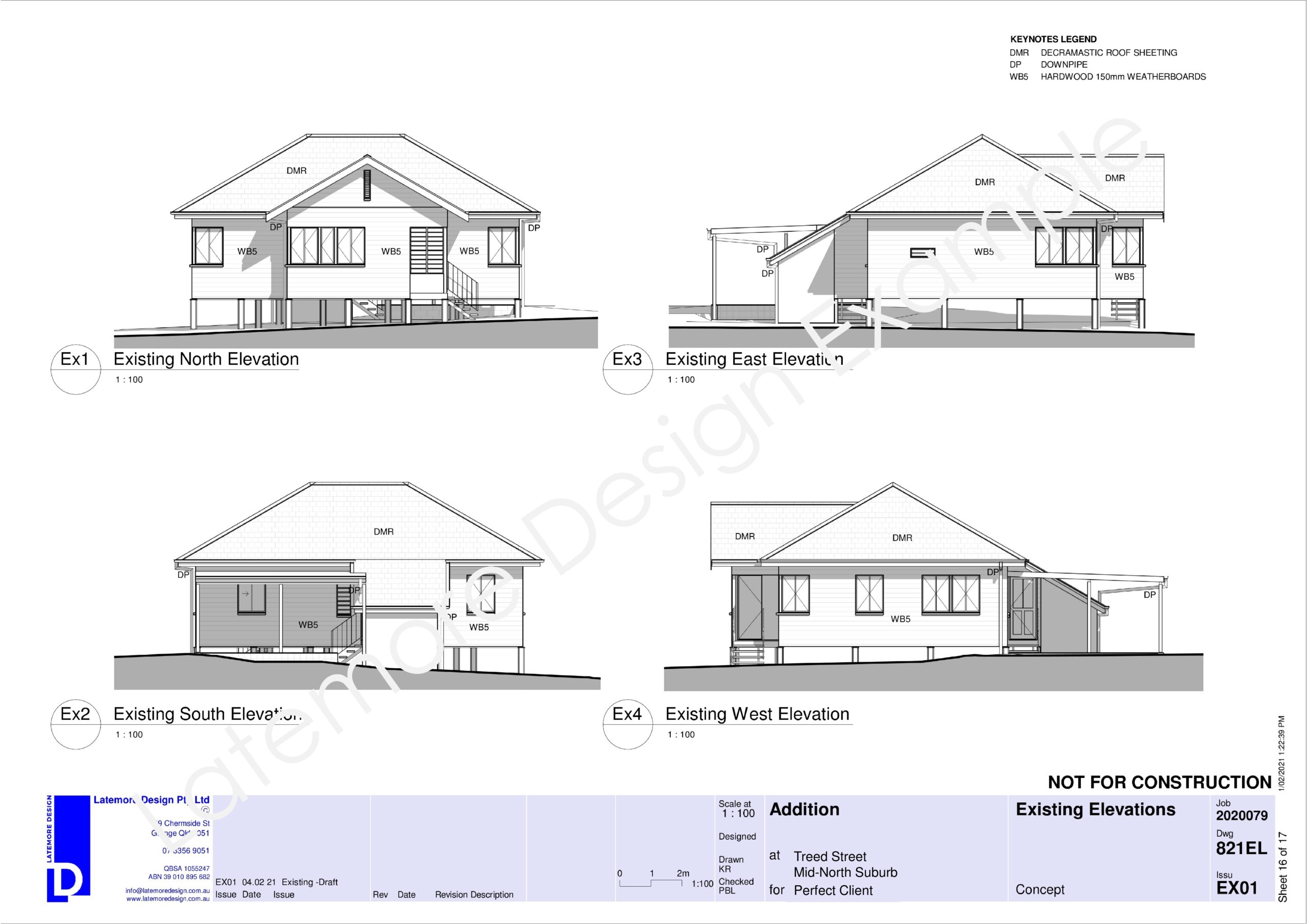
Pavilion Extensions 01 Example Concept-017
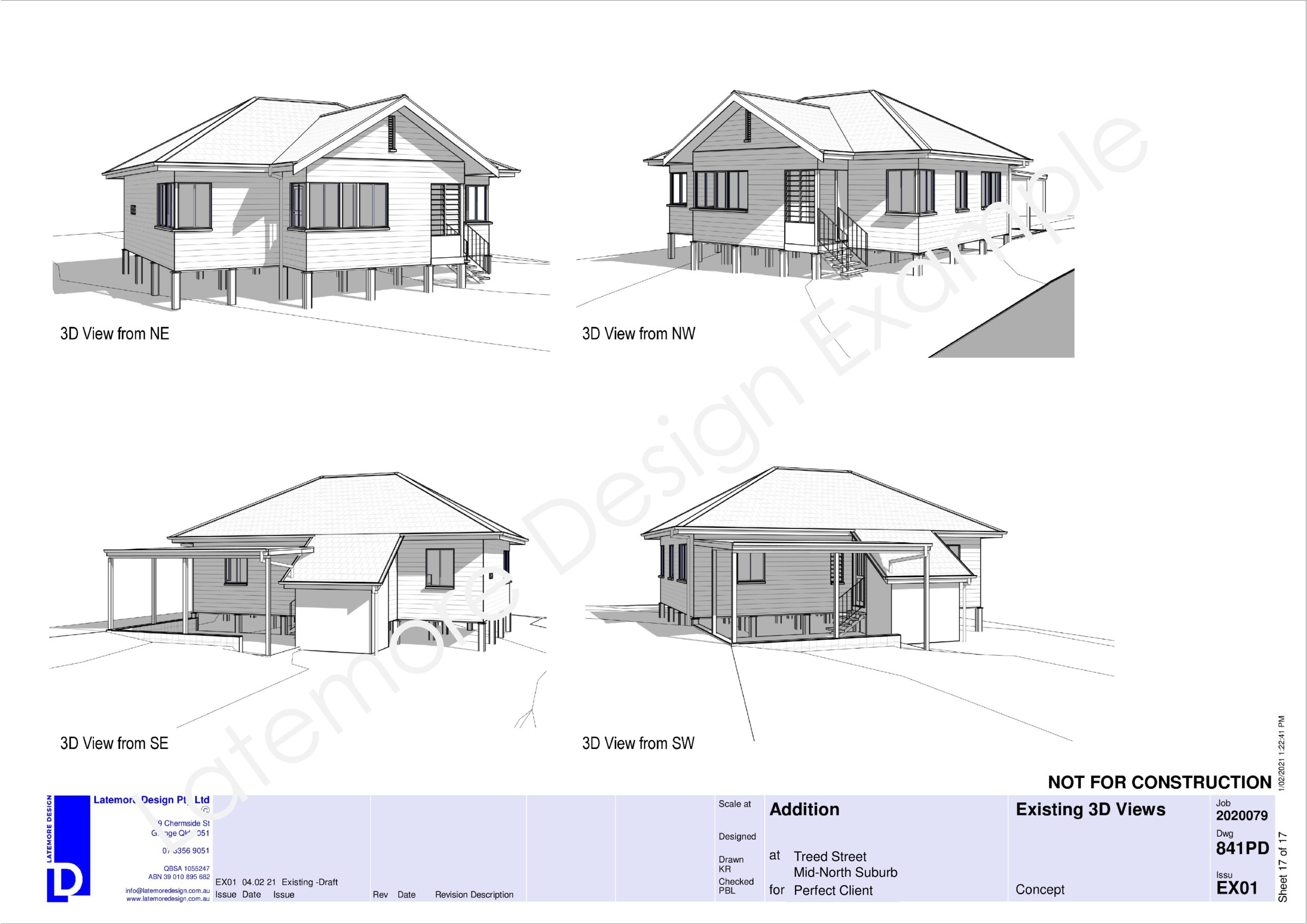
Pavilion Extensions 01 Example Concept
Here is an interesting concept as a set of drawings.
We were asked to investigate the possibility of developing the site as a 3 stage project, with the aim of having the front, original house as the grandparents, middle zone for the family, with kids, plus a rentable secondary dwelling.
We even added a carport.
It nearly went ahead, but rising costs paused the project.
Design & Documentation by Kaylene.
Category
Examples


