Pavilion Extension 01 Example DA-001

Pavilion Extension 01 Example DA-002
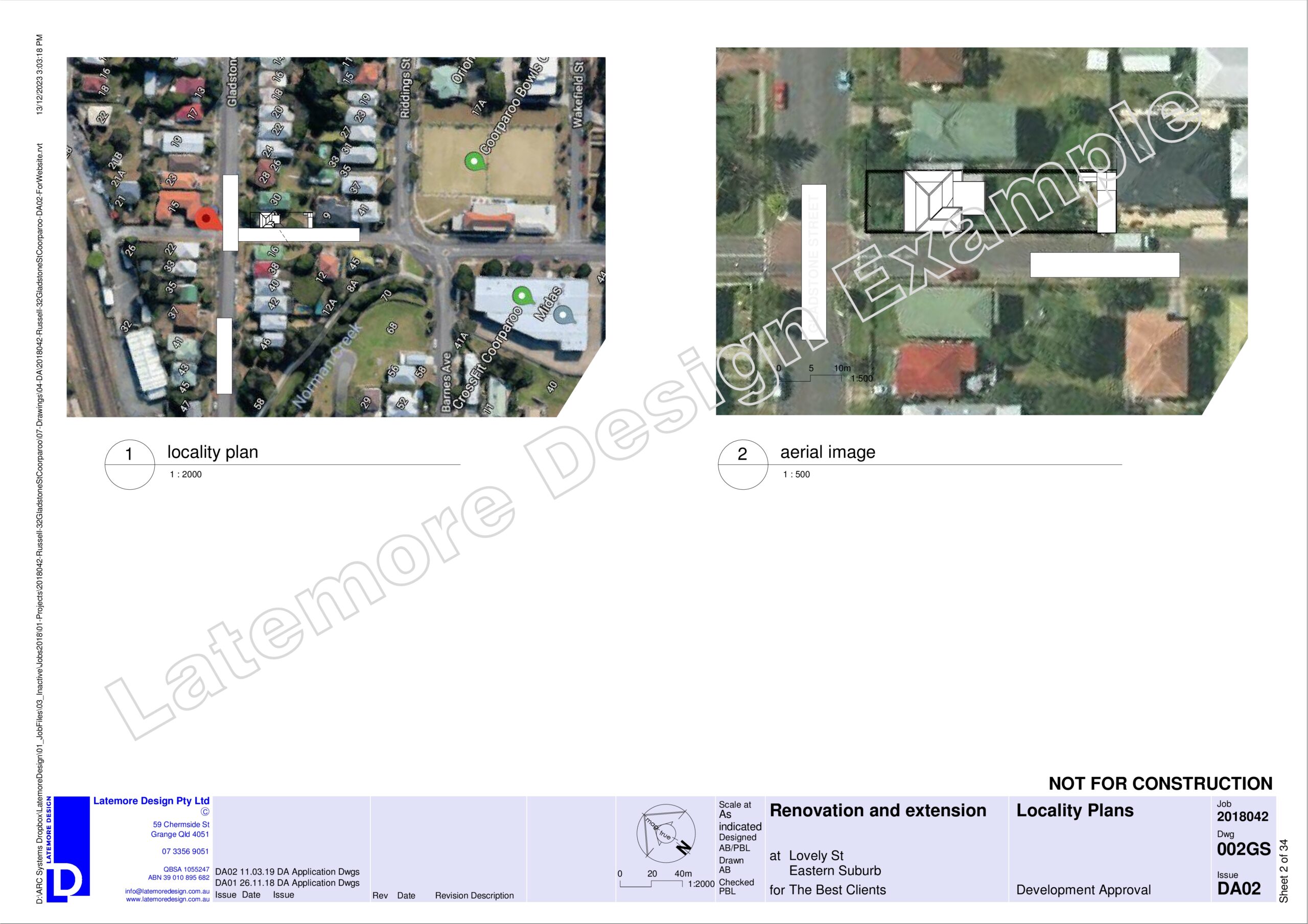
Pavilion Extension 01 Example DA-003

Pavilion Extension 01 Example DA-004

Pavilion Extension 01 Example DA-005

Pavilion Extension 01 Example DA-006

Pavilion Extension 01 Example DA-007
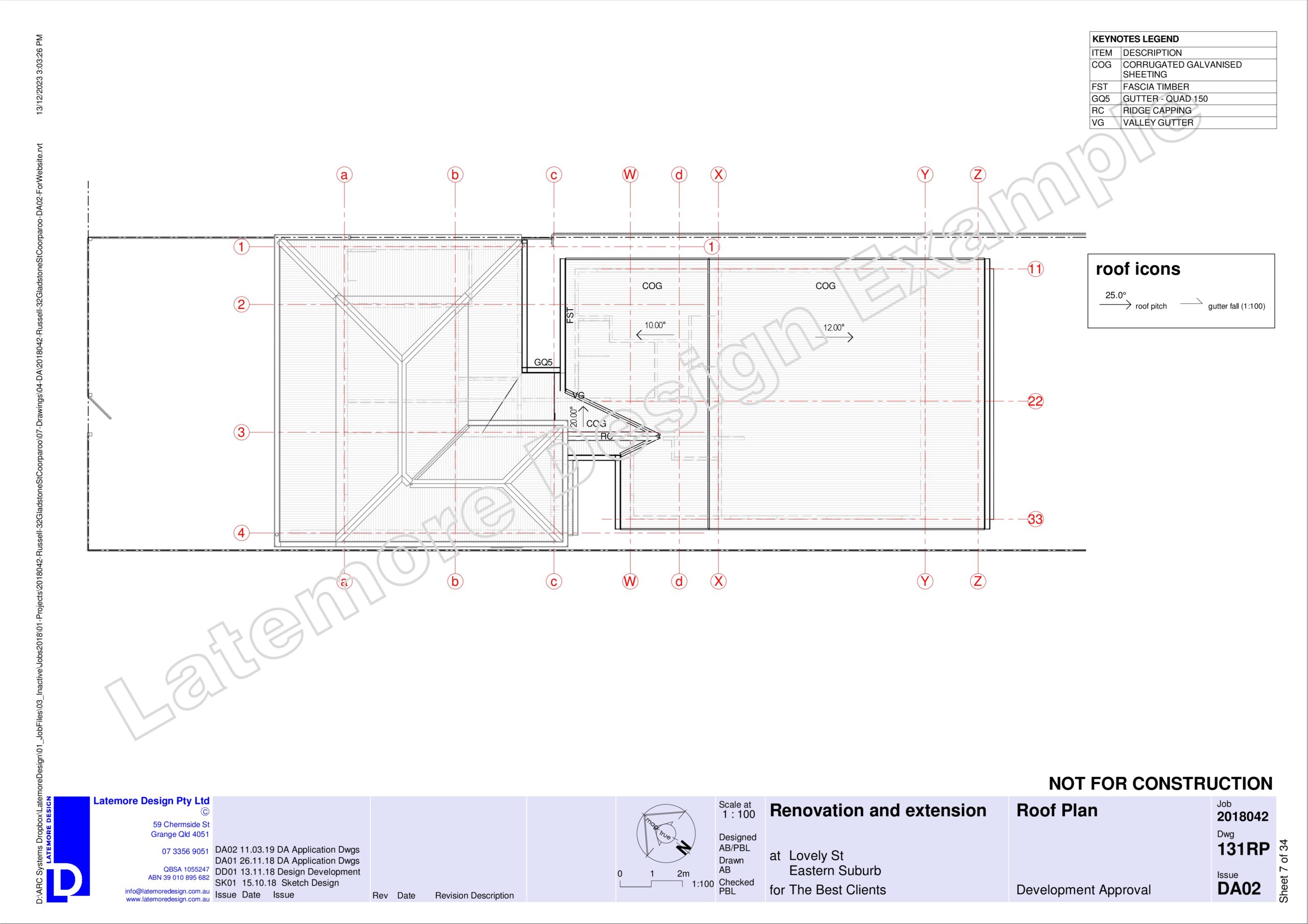
Pavilion Extension 01 Example DA-008
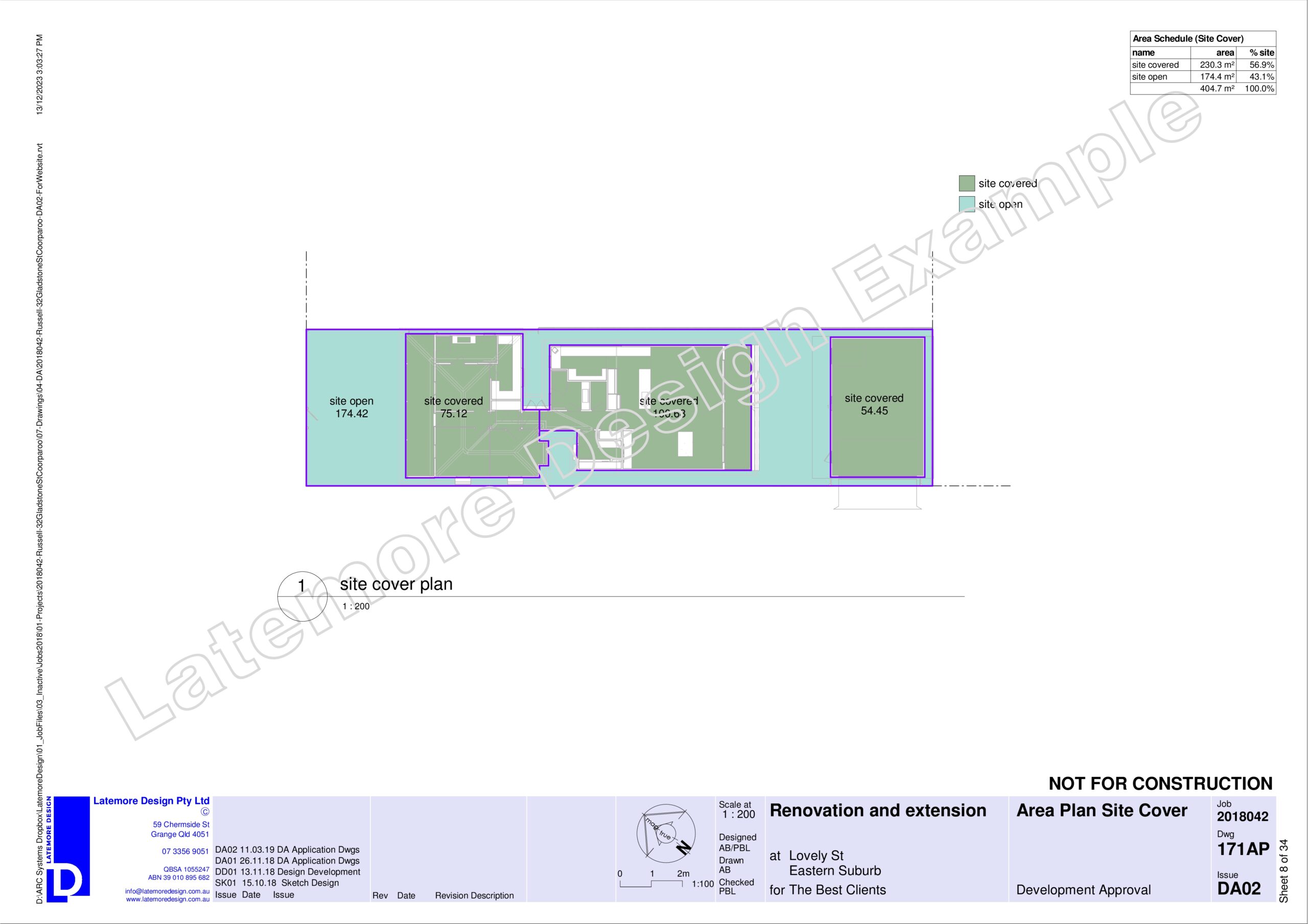
Pavilion Extension 01 Example DA-009

Pavilion Extension 01 Example DA-010

Pavilion Extension 01 Example DA-011
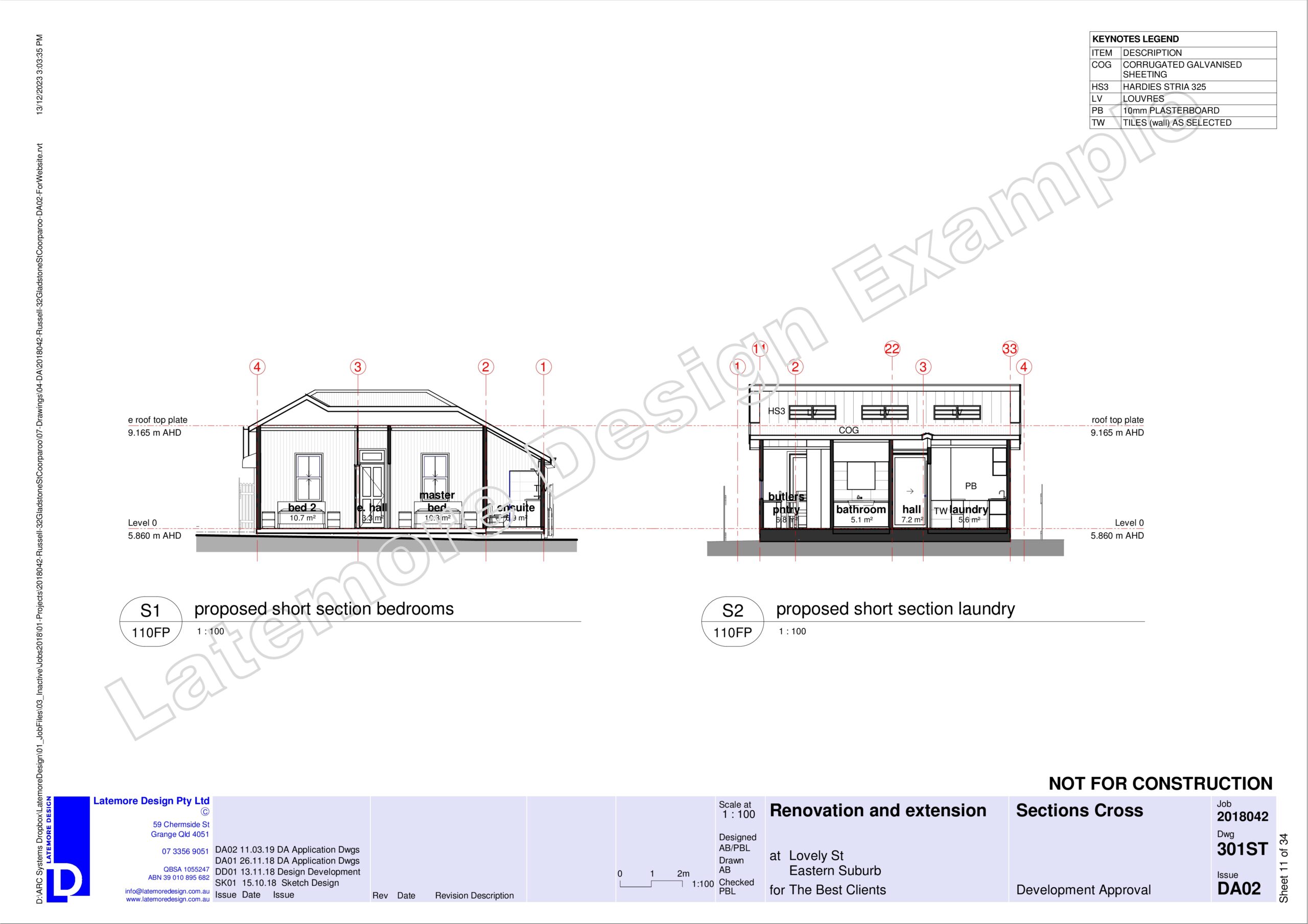
Pavilion Extension 01 Example DA-012

Pavilion Extension 01 Example DA-013

Pavilion Extension 01 Example DA-014
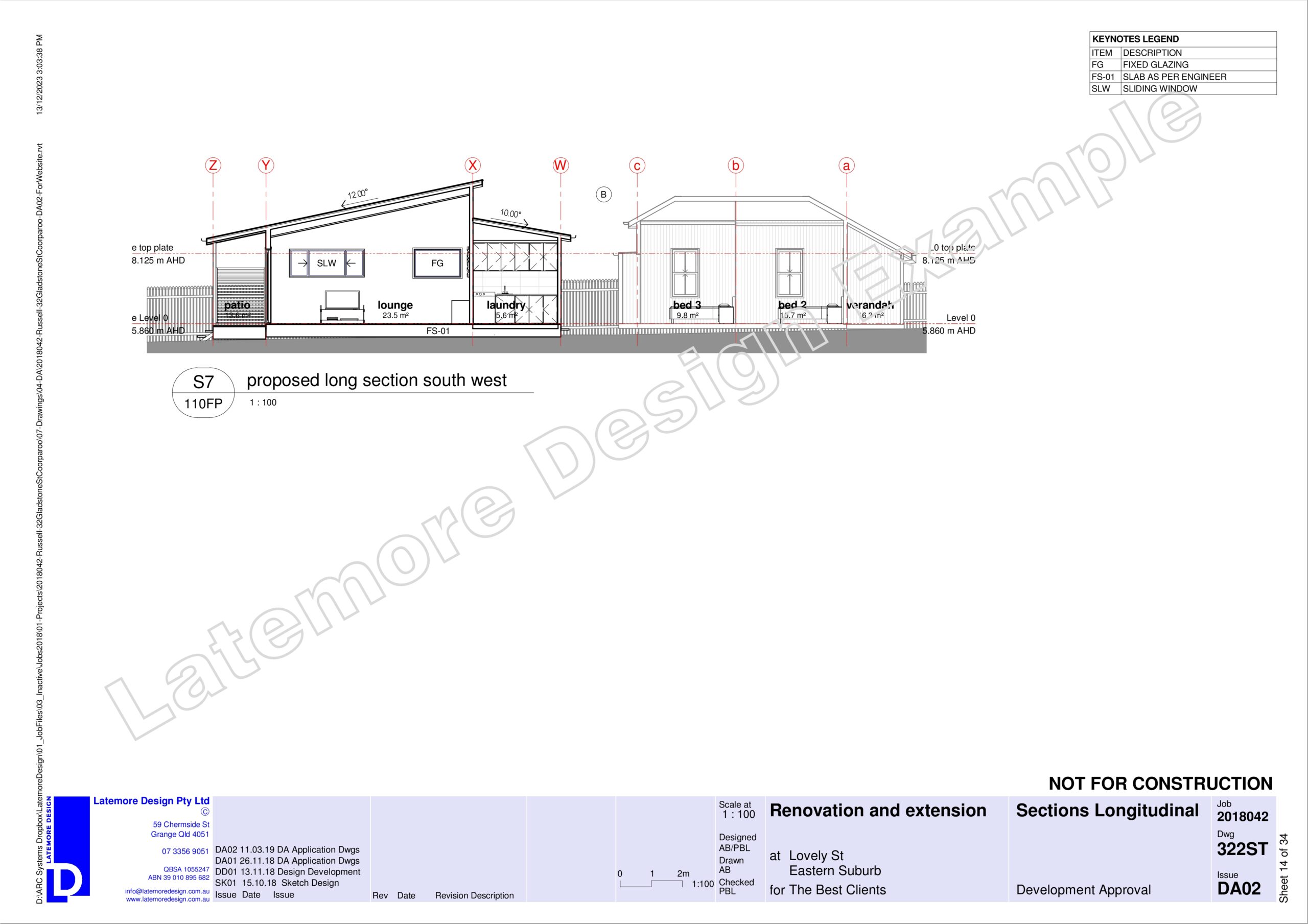
Pavilion Extension 01 Example DA-015
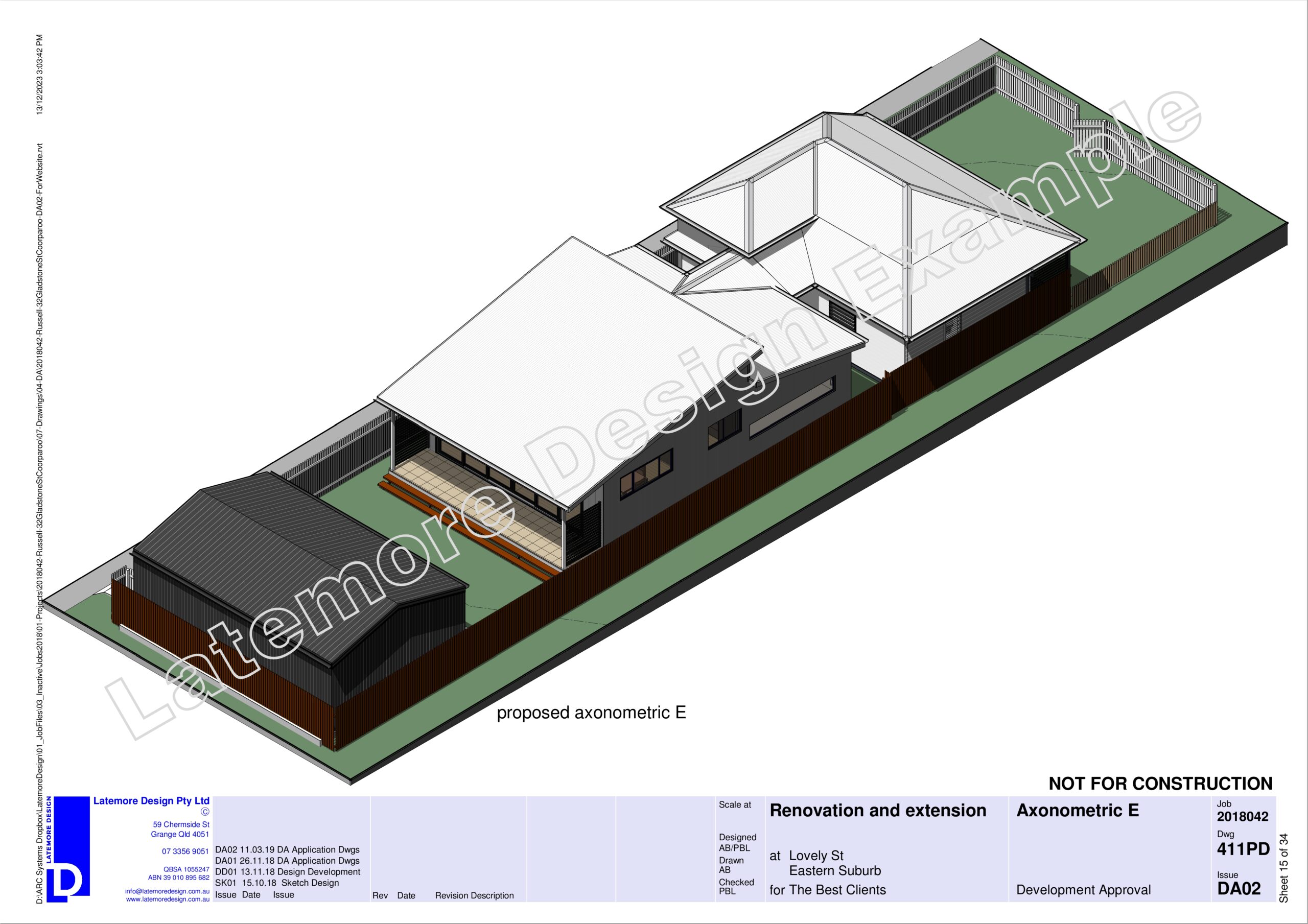
Pavilion Extension 01 Example DA-016

Pavilion Extension 01 Example DA-017

Pavilion Extension 01 Example DA-018

Pavilion Extension 01 Example DA-019

Pavilion Extension 01 Example DA-020

Pavilion Extension 01 Example DA-021
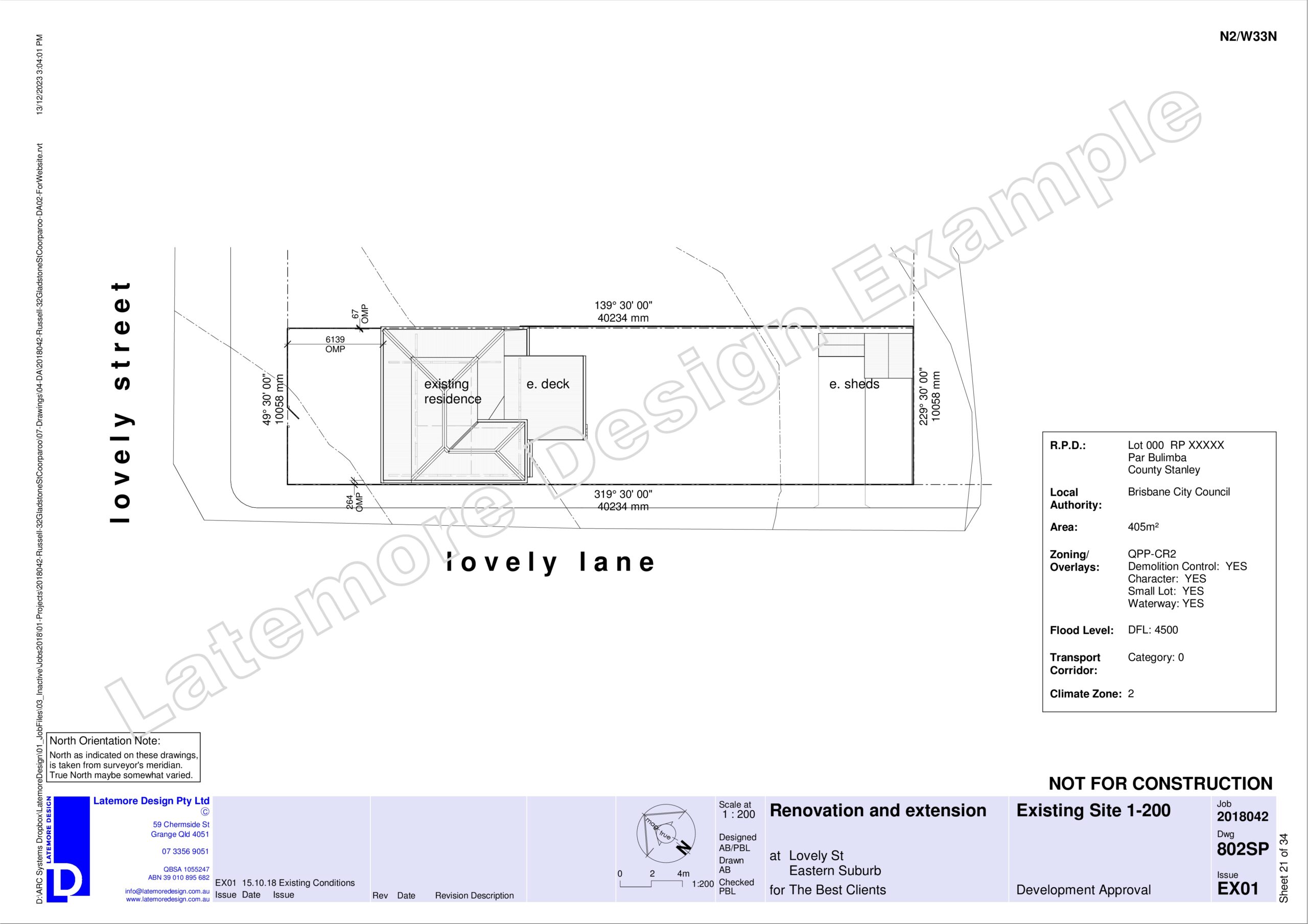
Pavilion Extension 01 Example DA-022
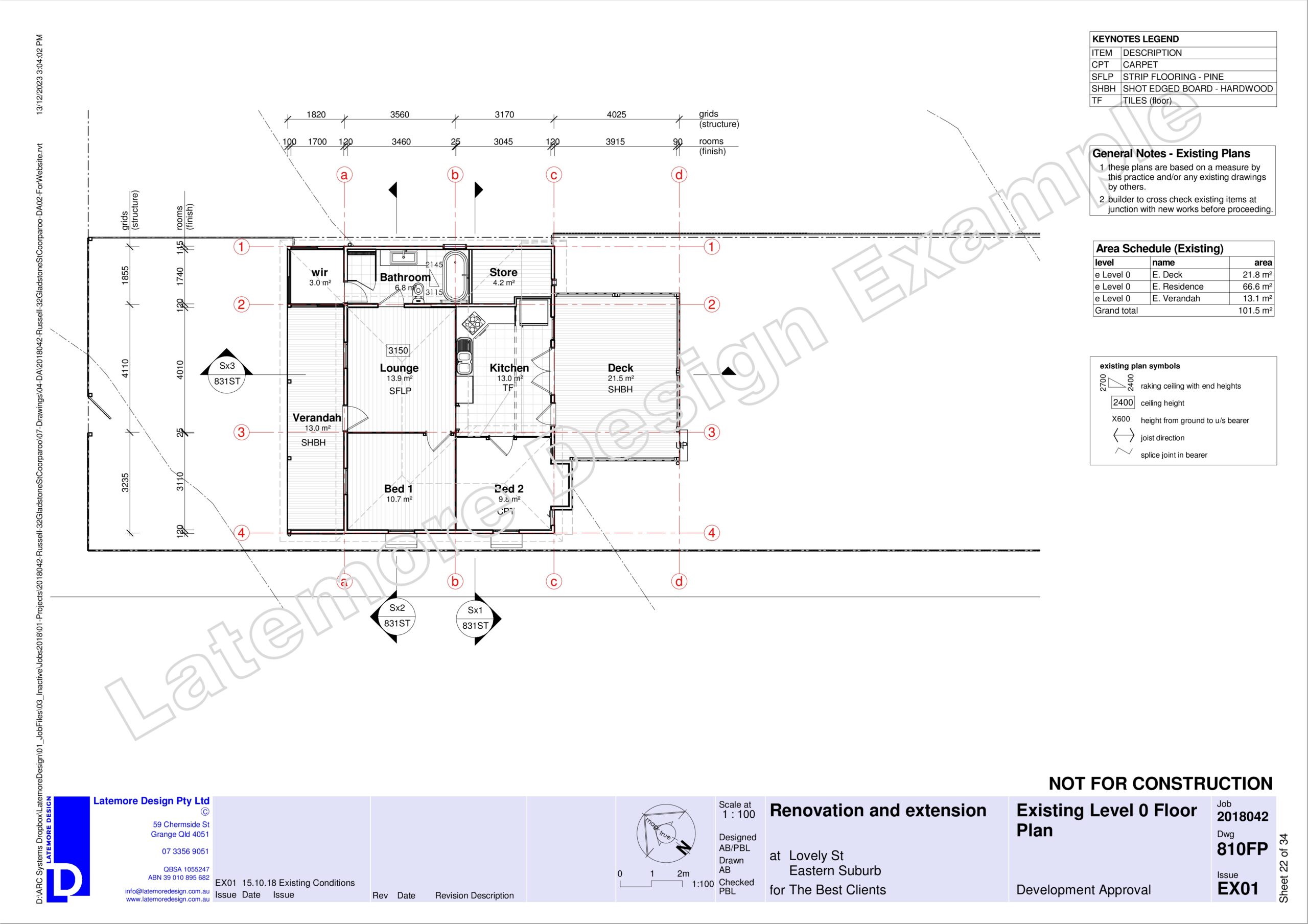
Pavilion Extension 01 Example DA-023

Pavilion Extension 01 Example DA-024

Pavilion Extension 01 Example DA-025

Pavilion Extension 01 Example DA-026

Pavilion Extension 01 Example DA-027

Pavilion Extension 01 Example DA-028

Pavilion Extension 01 Example DA-029
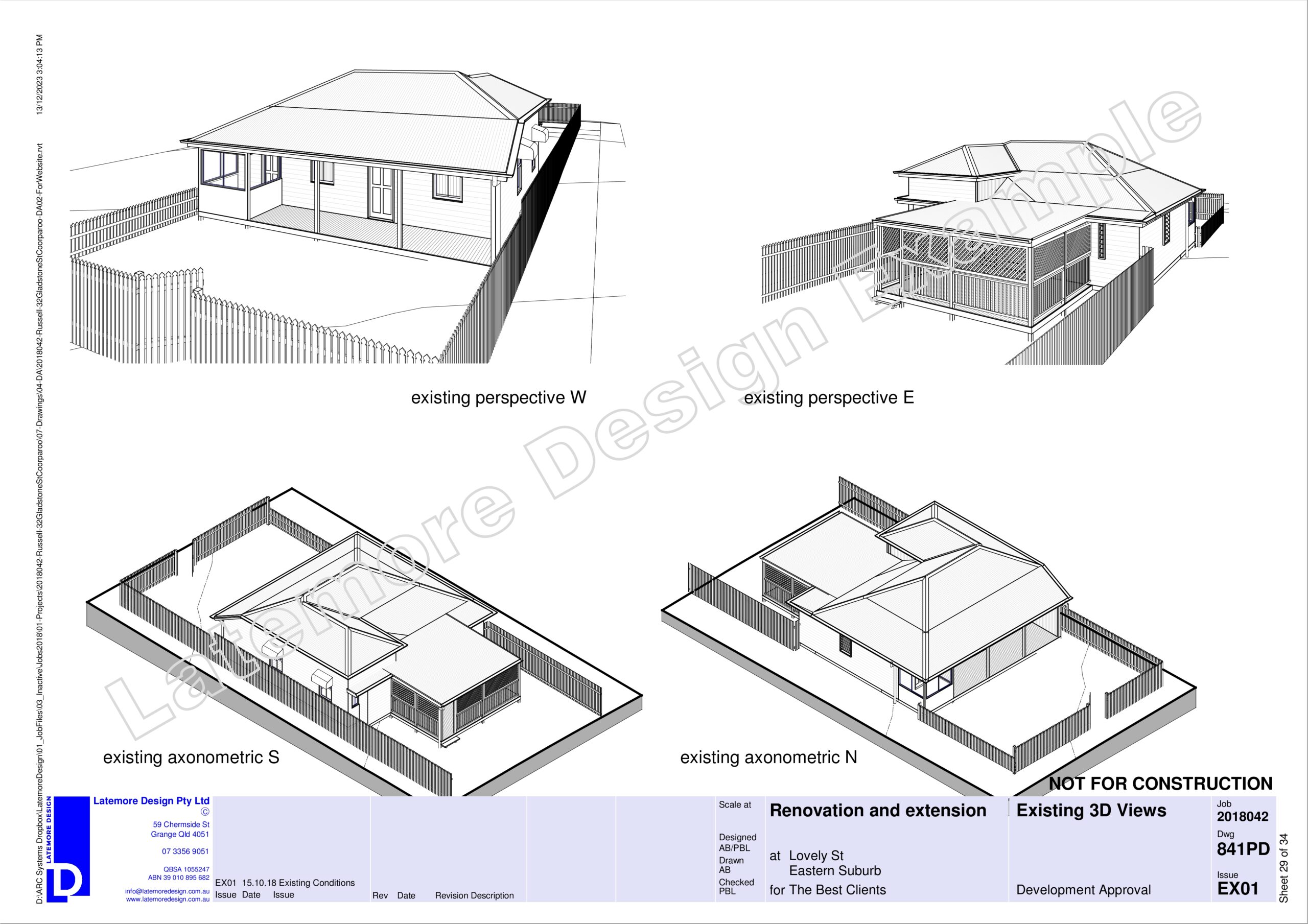
Pavilion Extension 01 Example DA-030

Pavilion Extension 01 Example DA-031
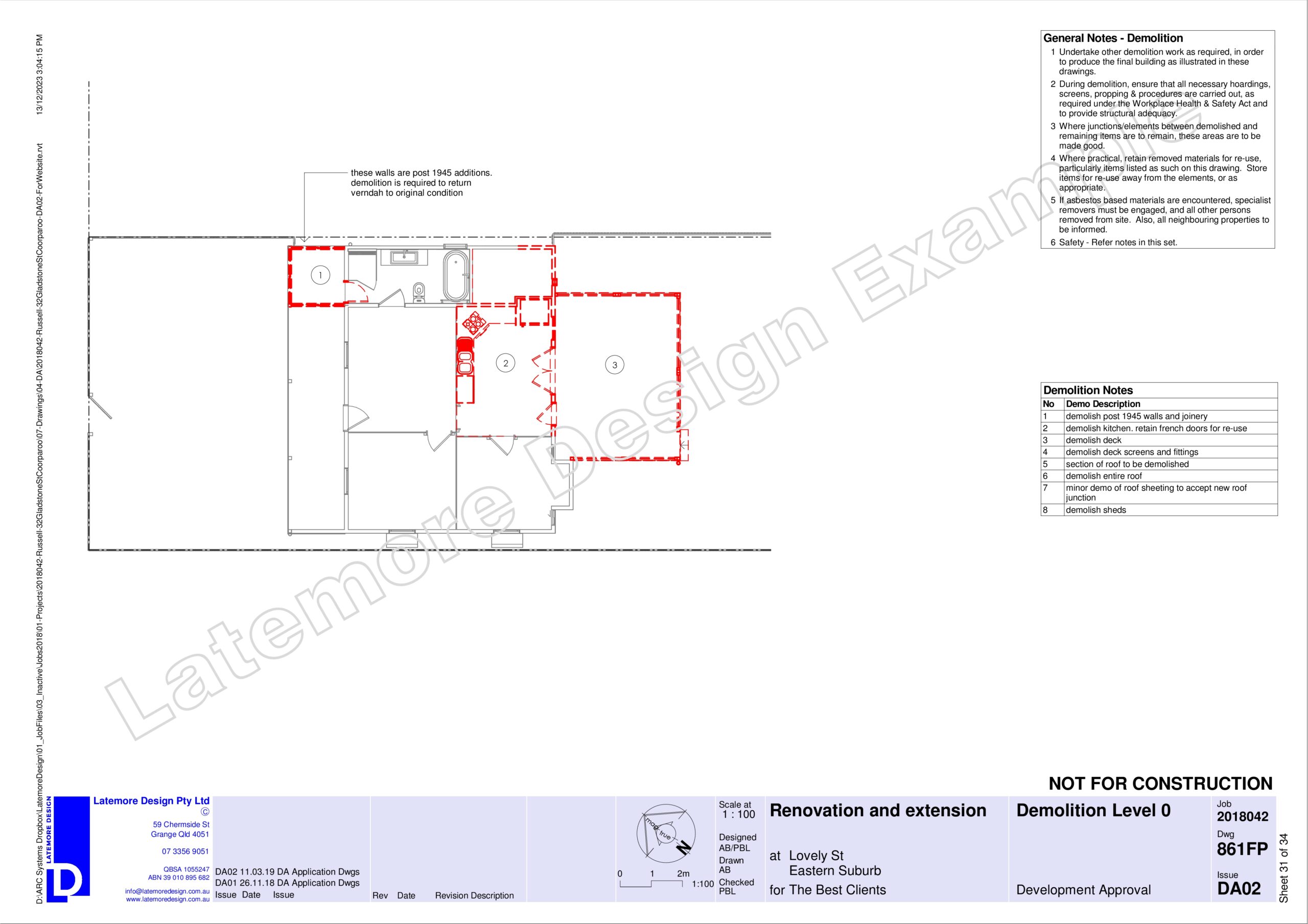
Pavilion Extension 01 Example DA-032

Pavilion Extension 01 Example DA-033

Pavilion Extension 01 Example DA-034
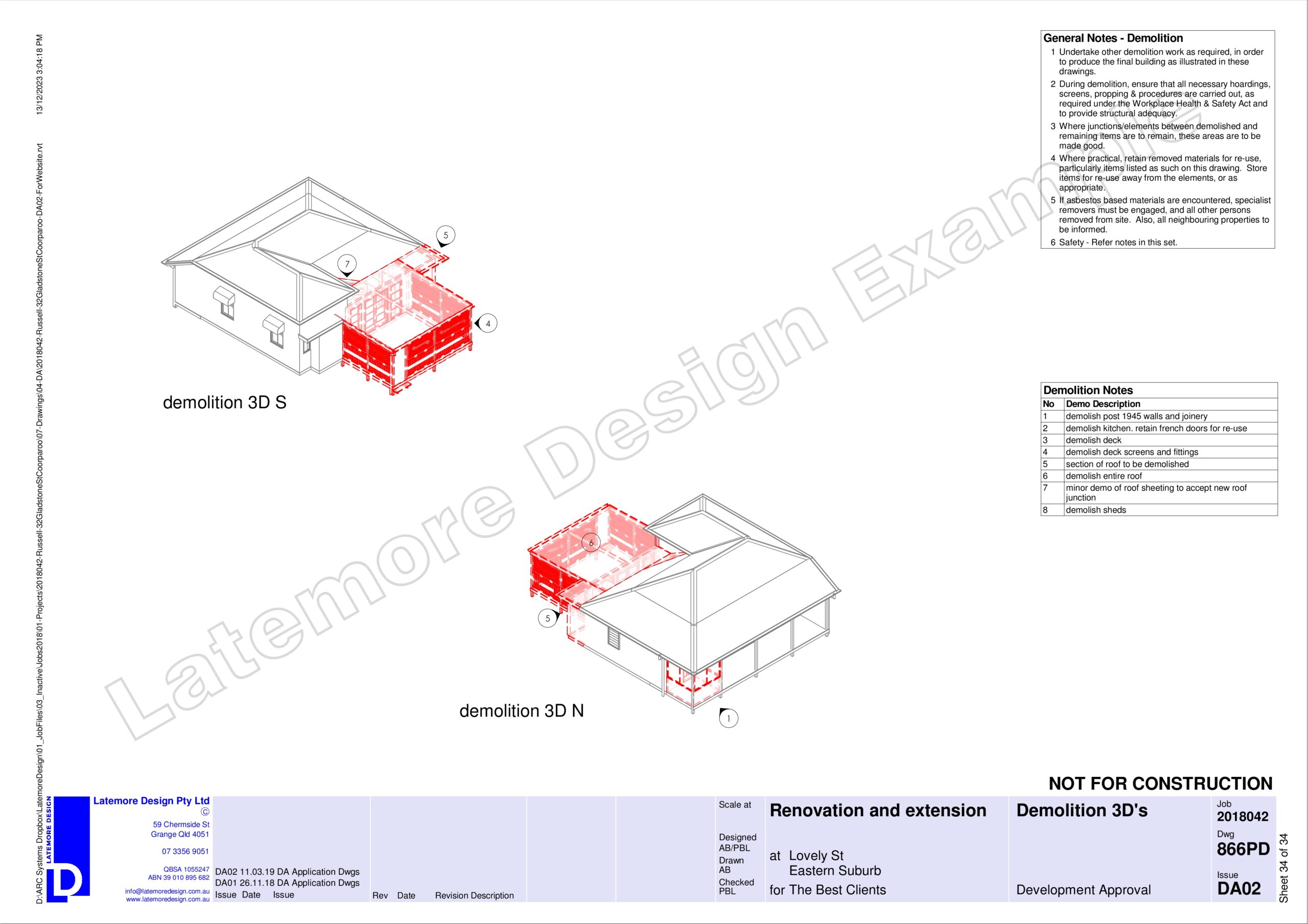
Pavilion Extension 01 Example DA
This is the DA set that was successful at council. Please check out Sheet 6 for the diagram we produced to help council understand how our modest single storey pavilion was not too wide. DA sets since this project no longer include 3D views, as council seems content with plans & elevations, in the main.
Documentation by Andrew.
Check out the photos at Russell Pavilion
Category
Examples


