Website 3D View from N across garden HR
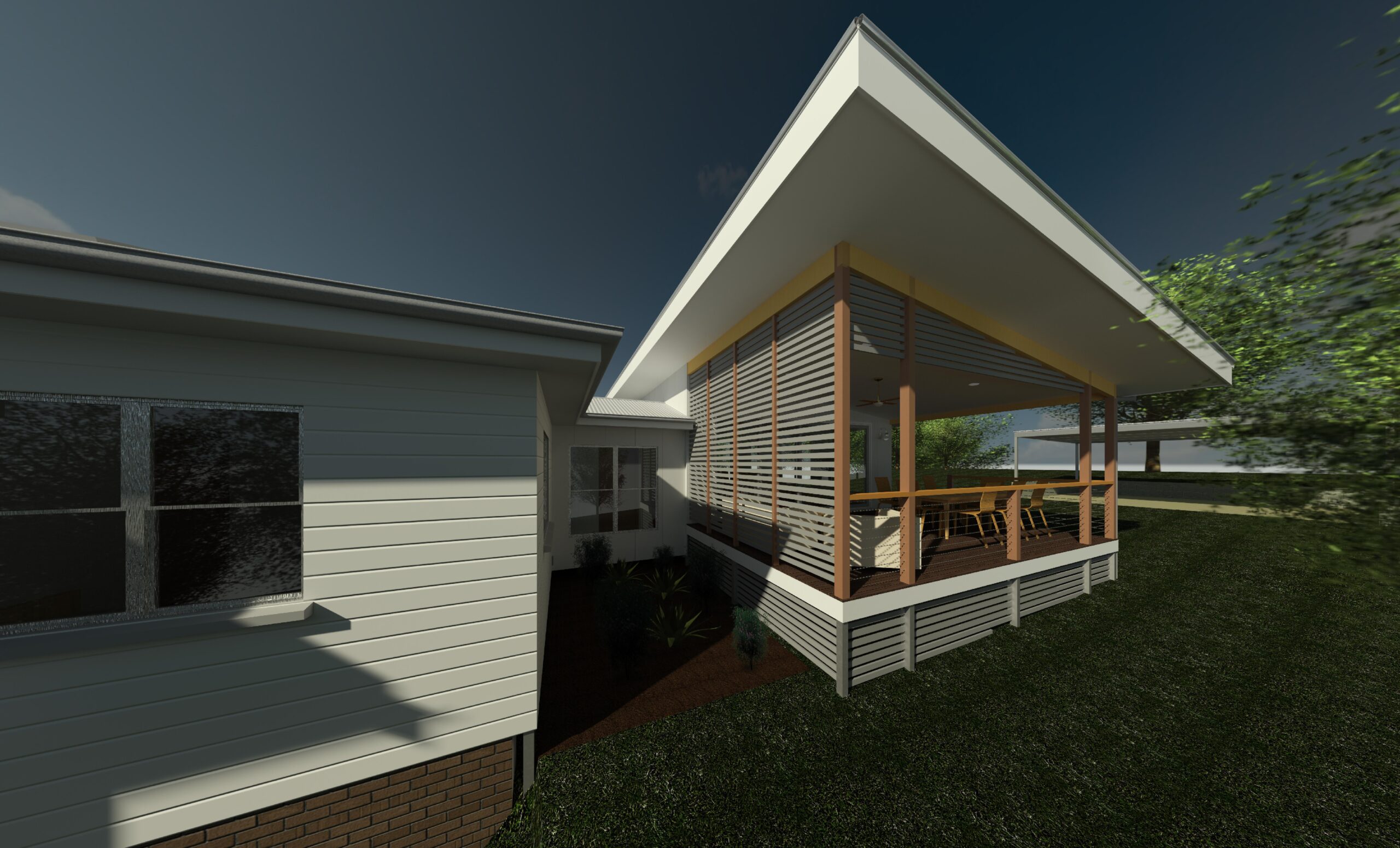
Website 3D View from NW HR
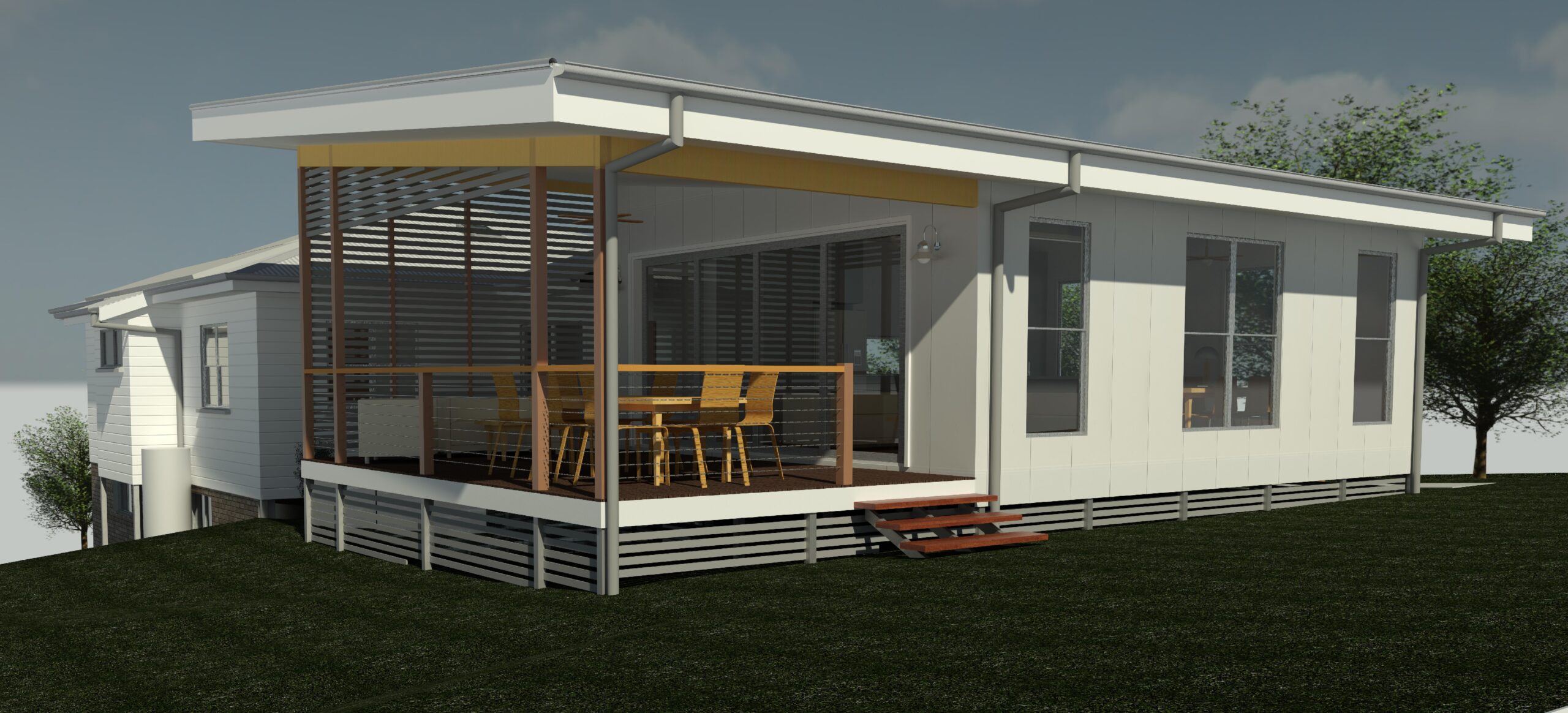
Website 3D View from NE HR
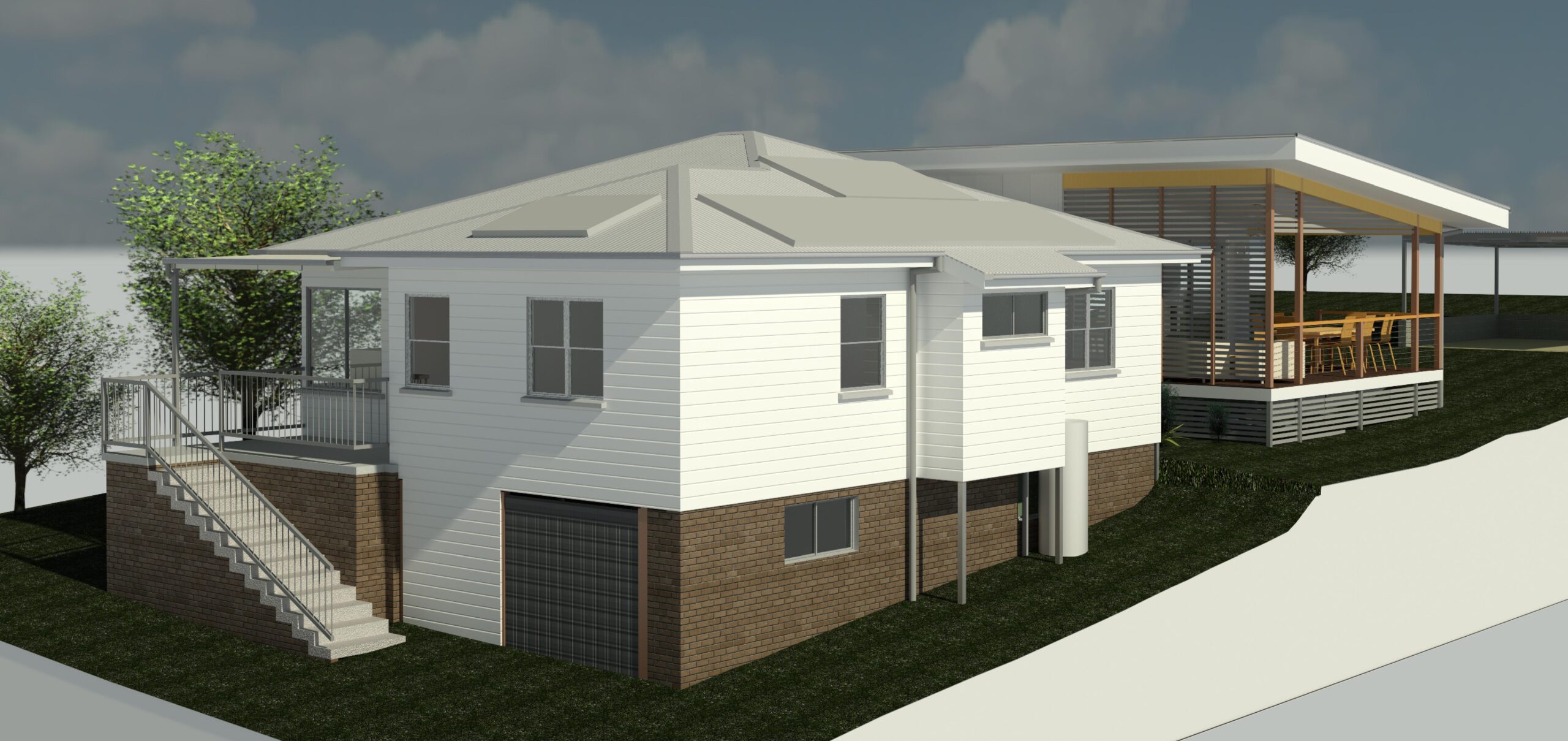
Website 3D View from SE HR
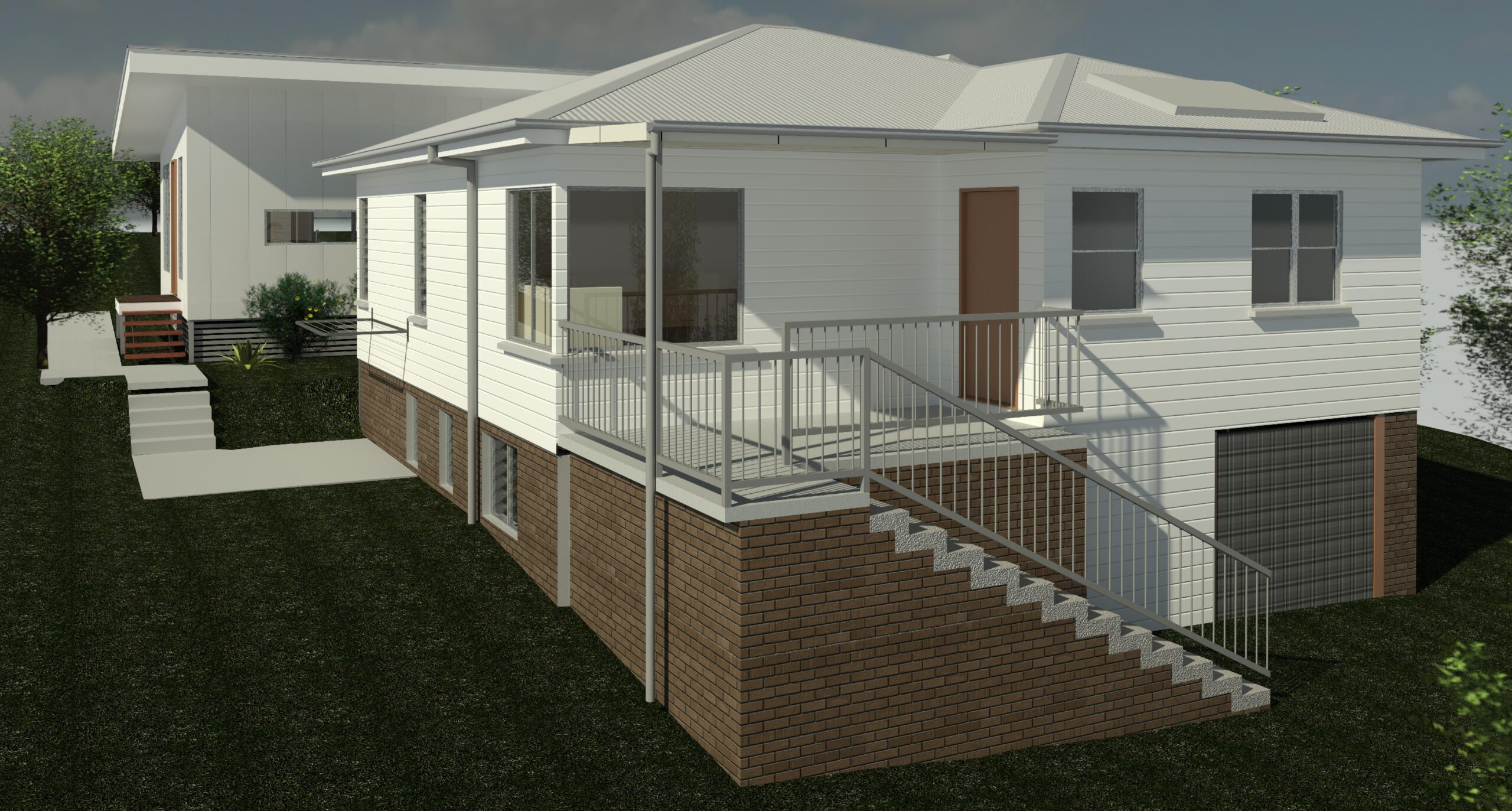
Website 3D View – West HR
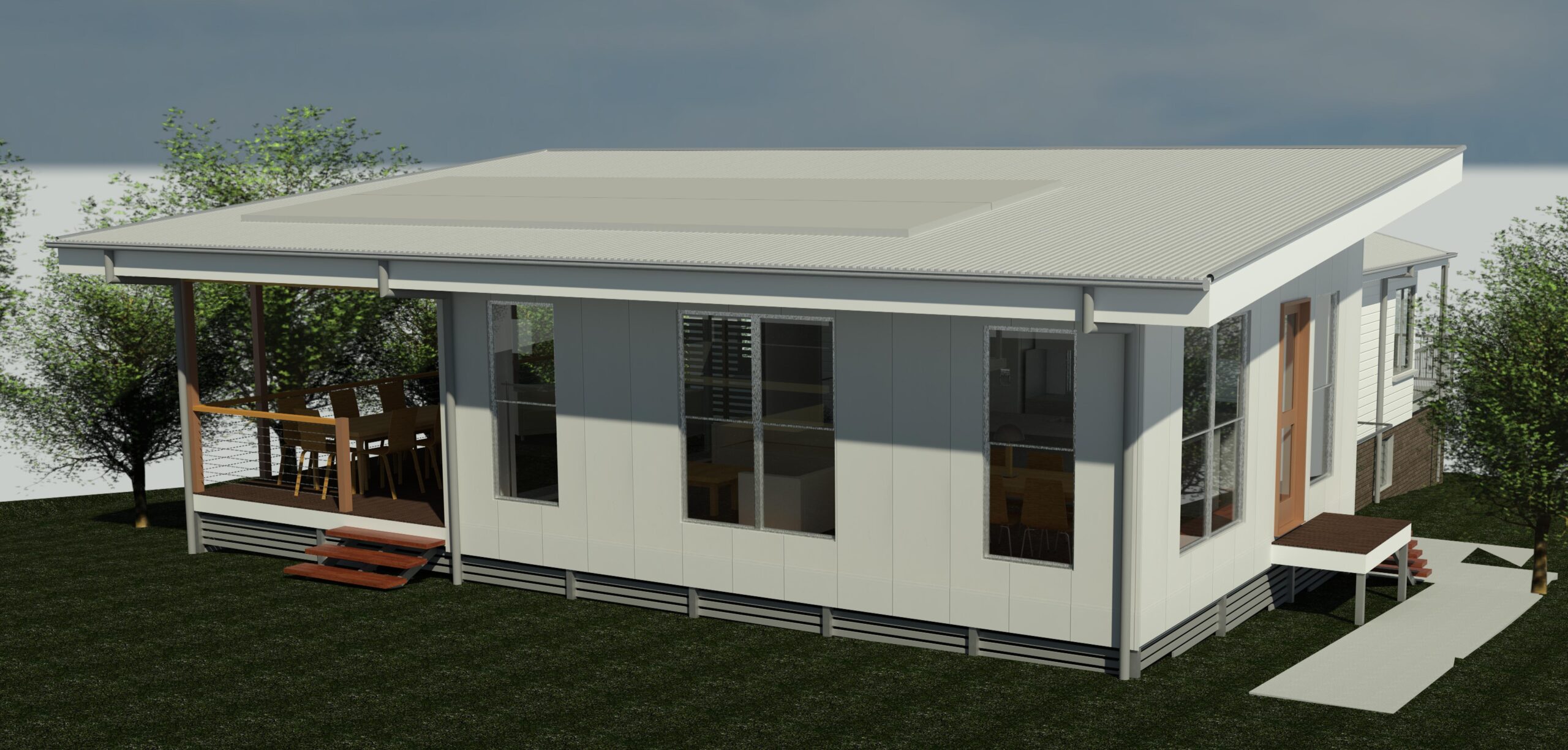
Website 3D View from S HR
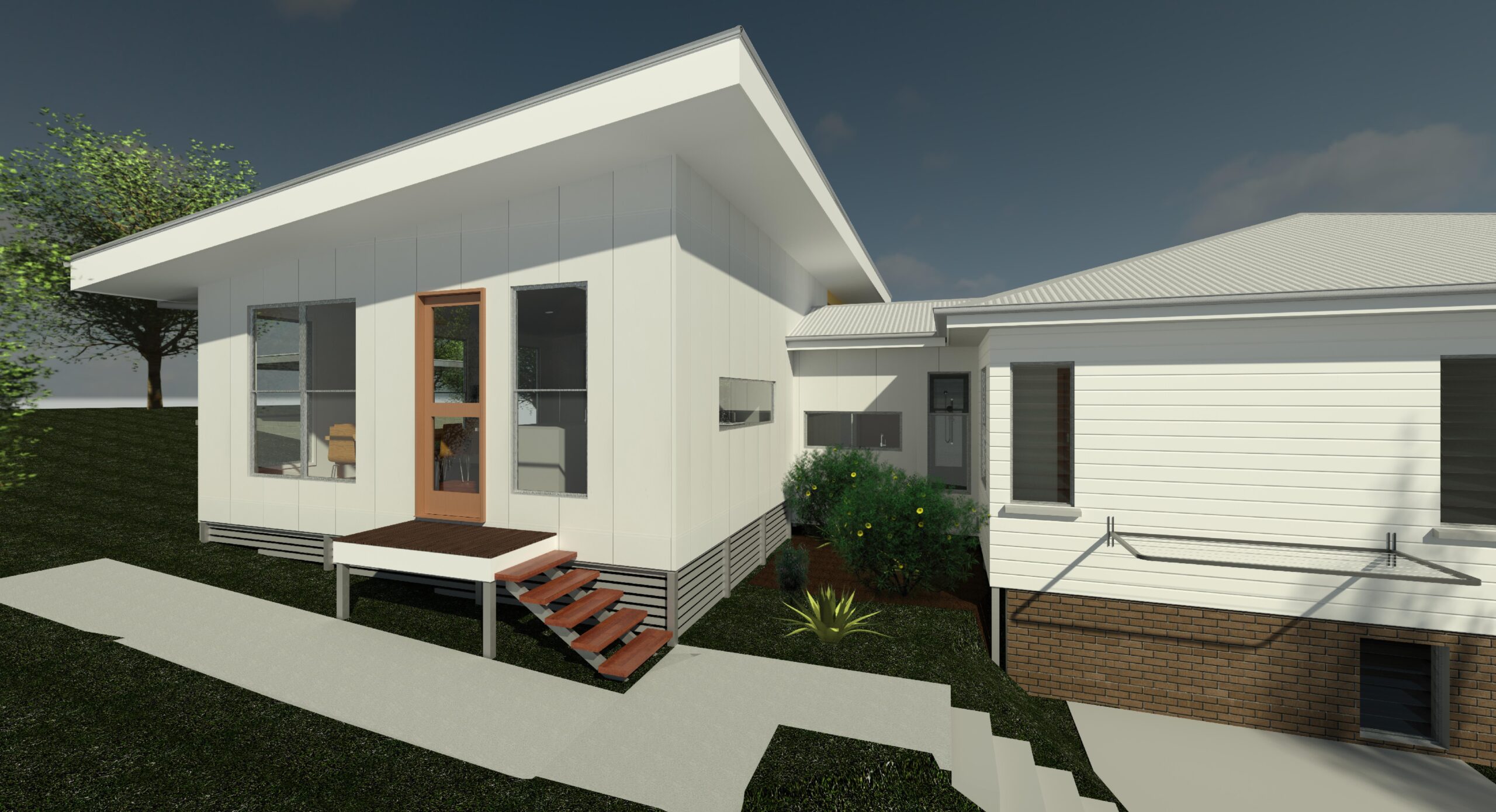
Website 3D View from W near stairs
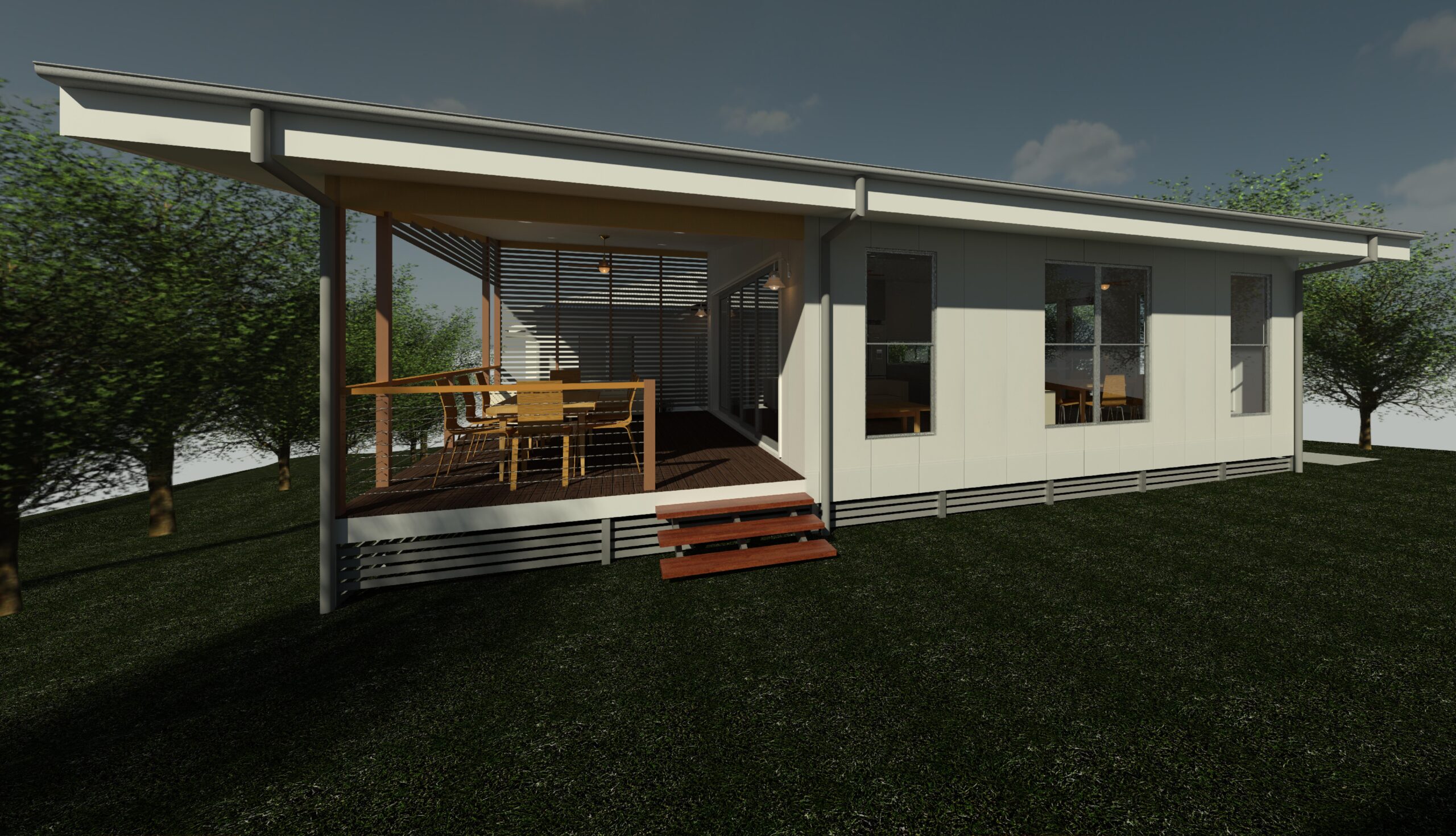
Website 3D View from near NE late arvo HR
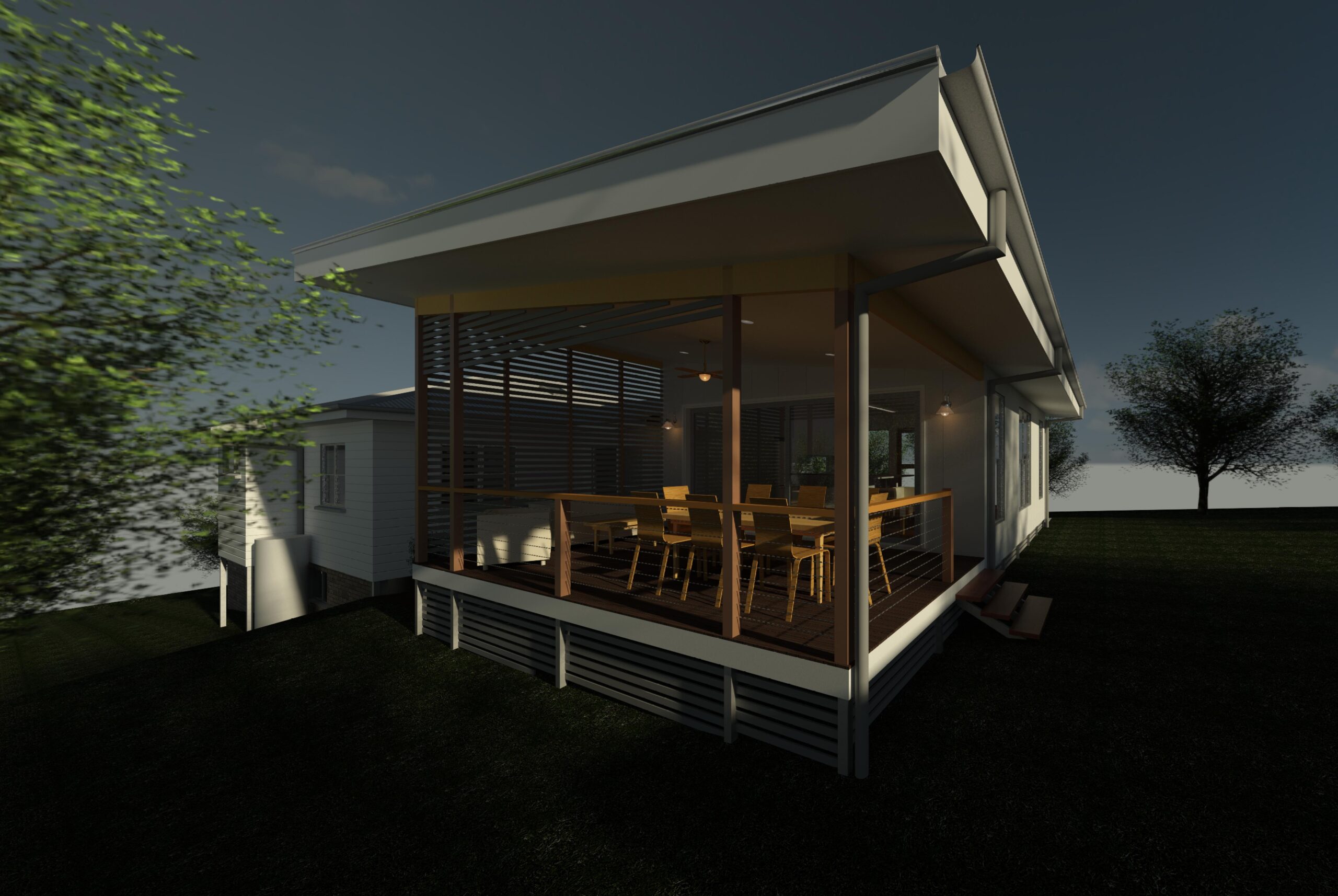
Website Interior Deck to Kitchen HR
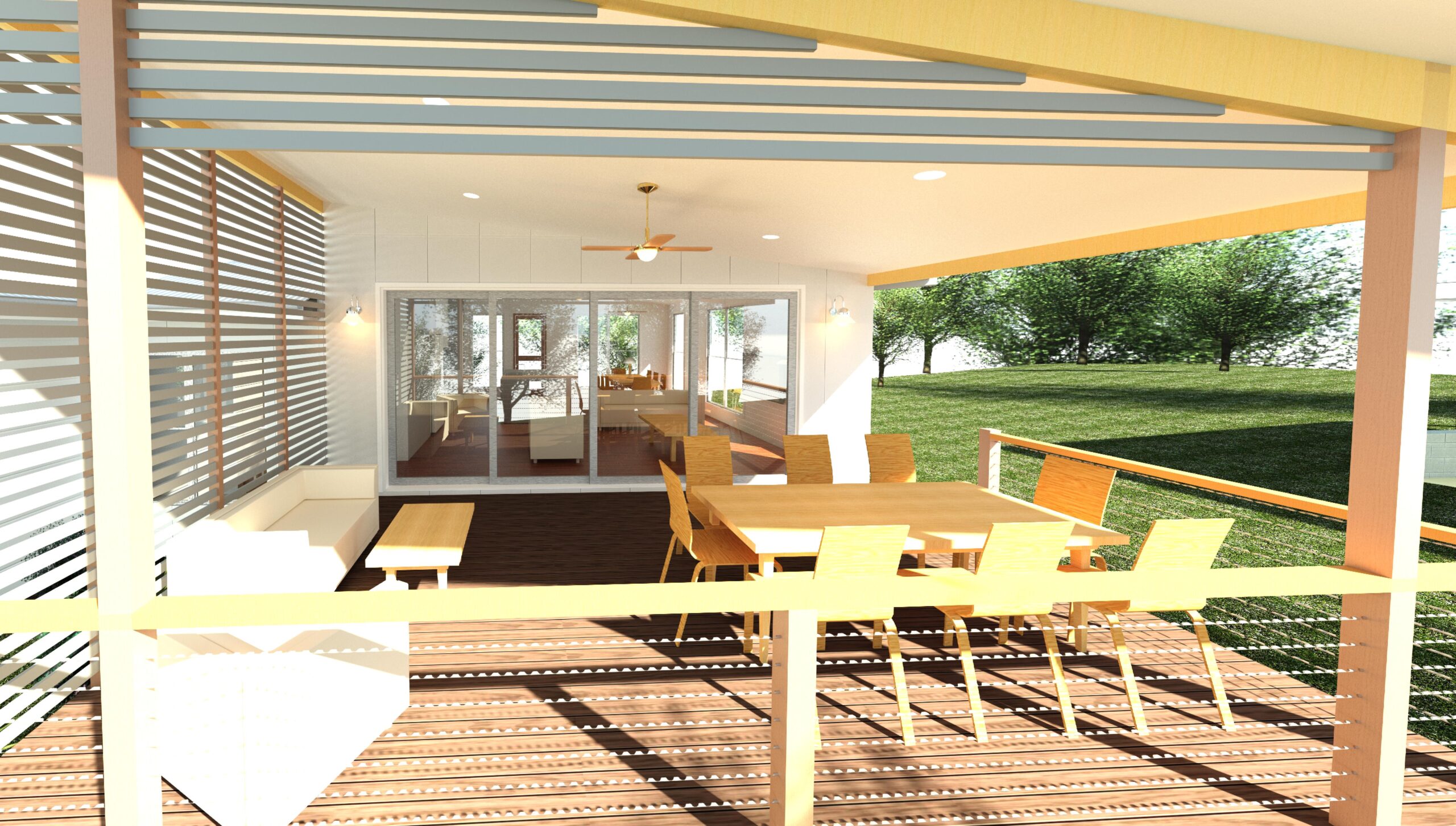
Website Interior Kitchen To Deck HR
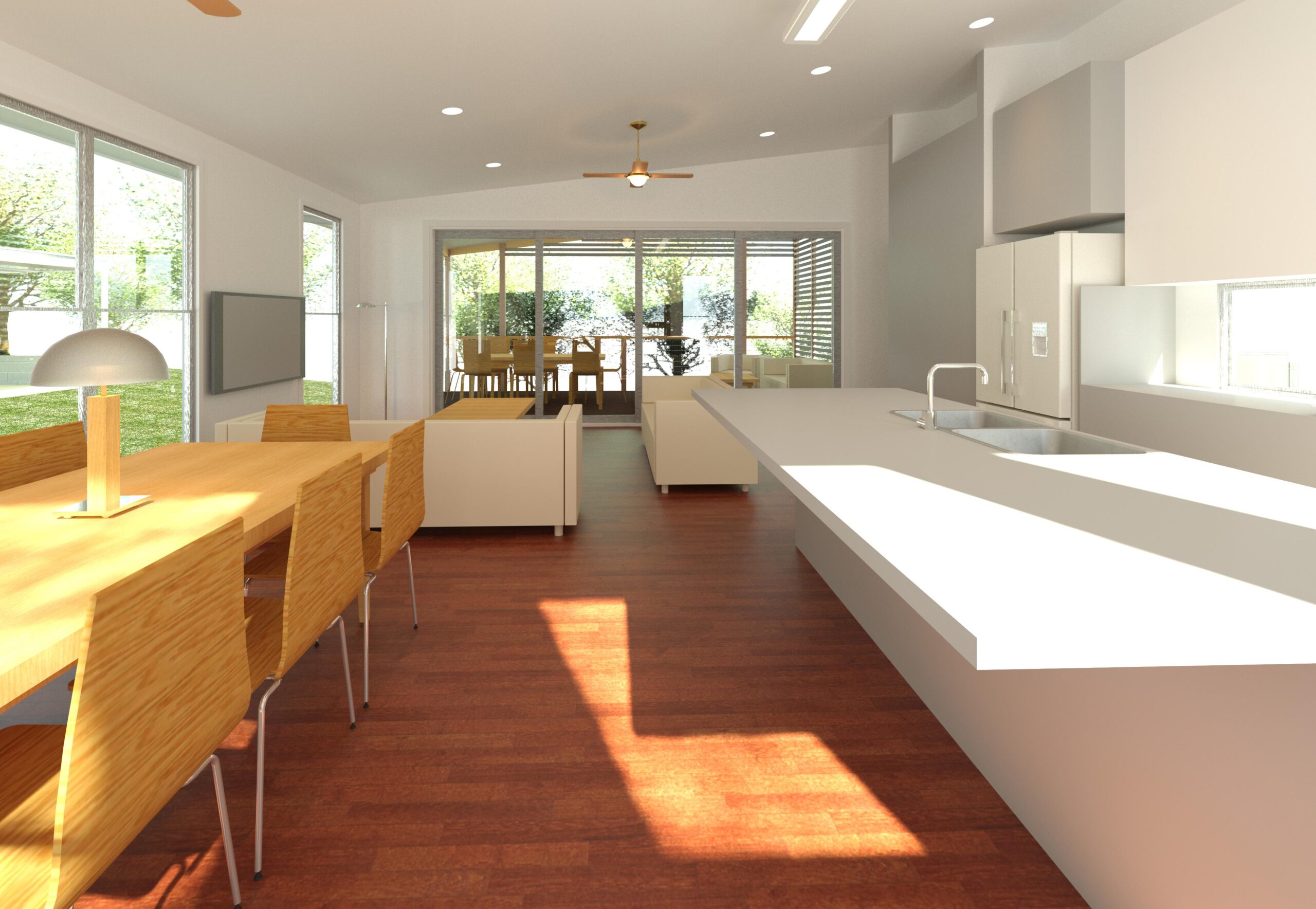
Website Interior Link to Dining HR
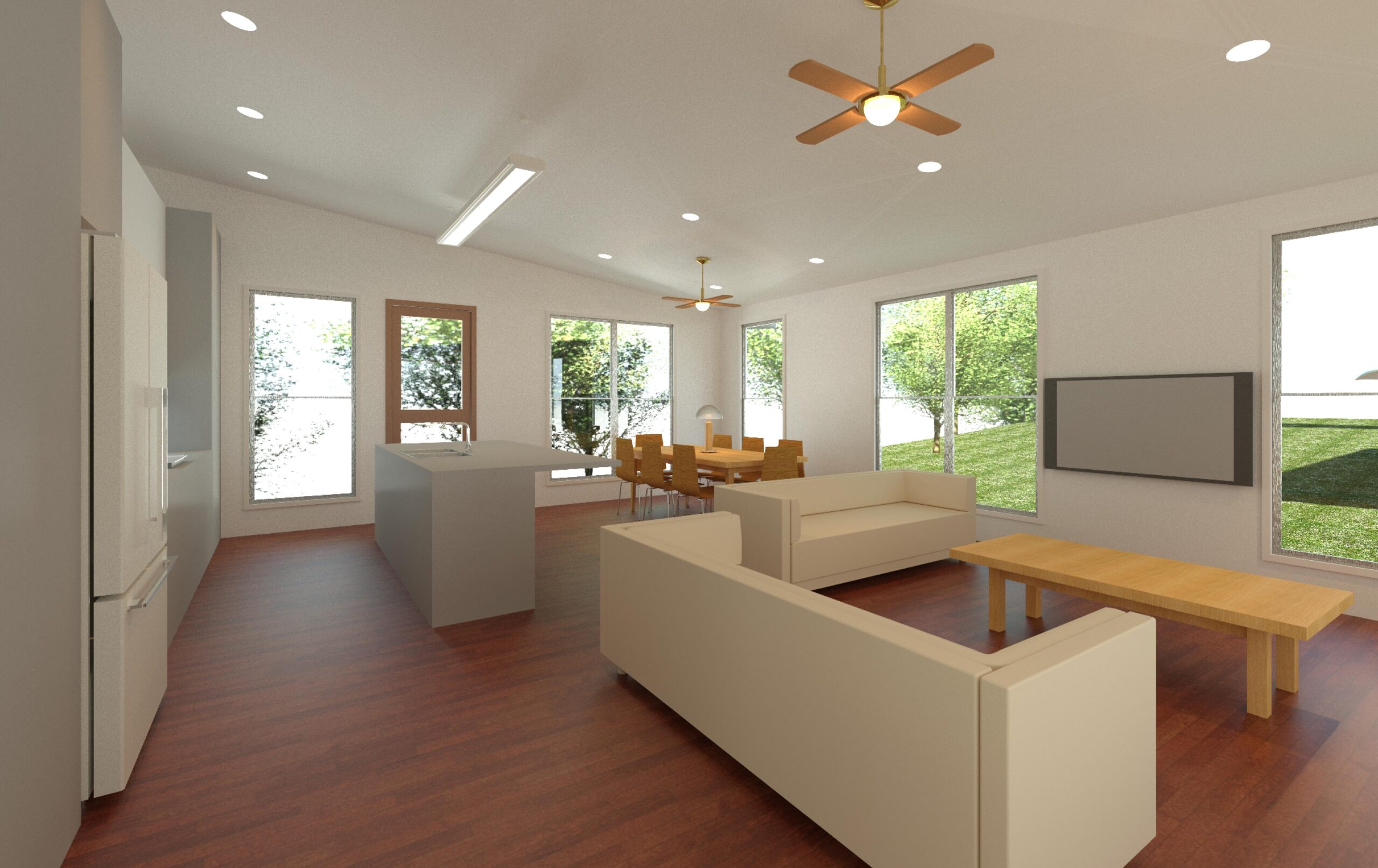
Website Interior Living to Kitchen HR
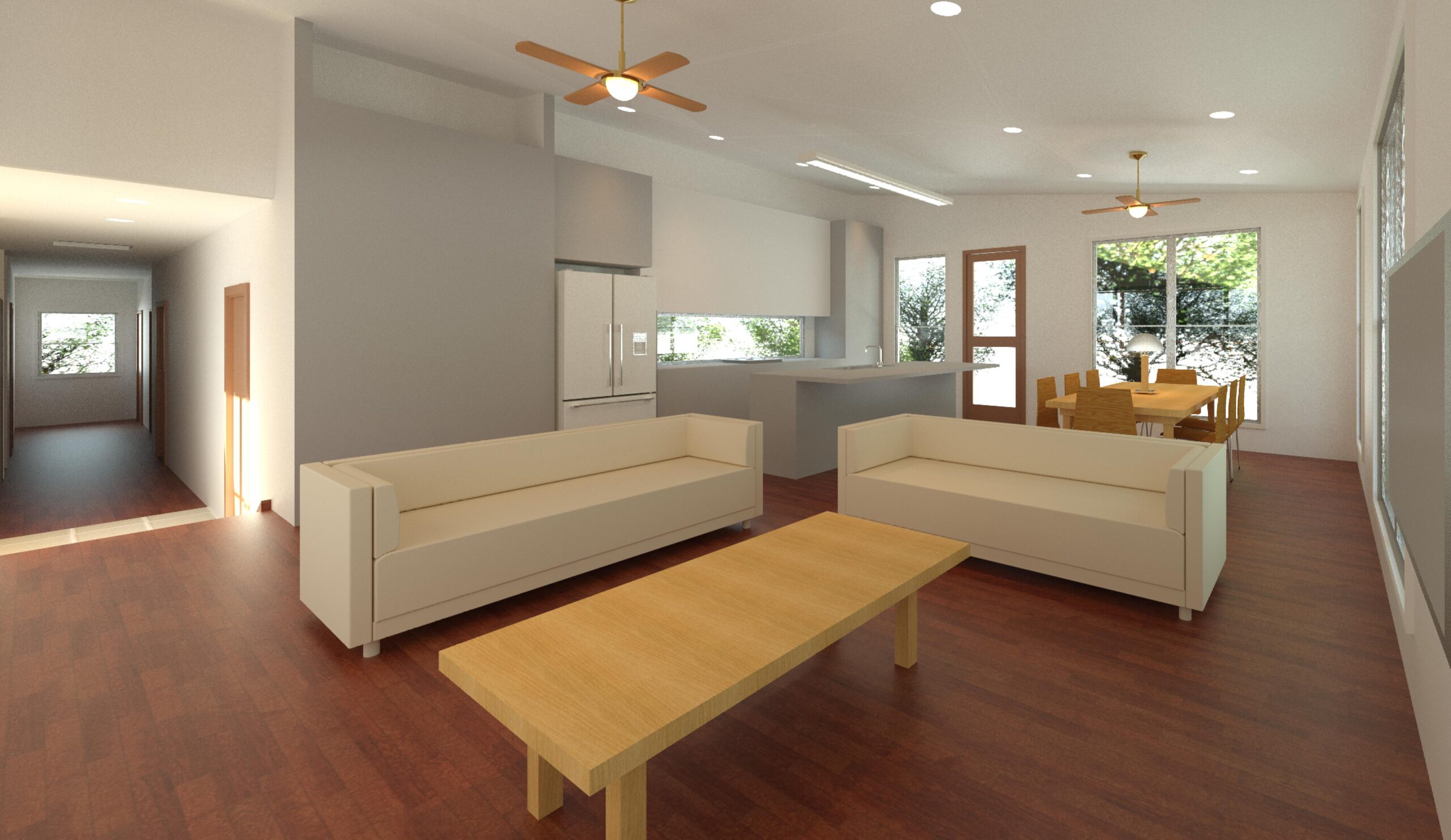
Website Interior Kitchen to DECK late arvo
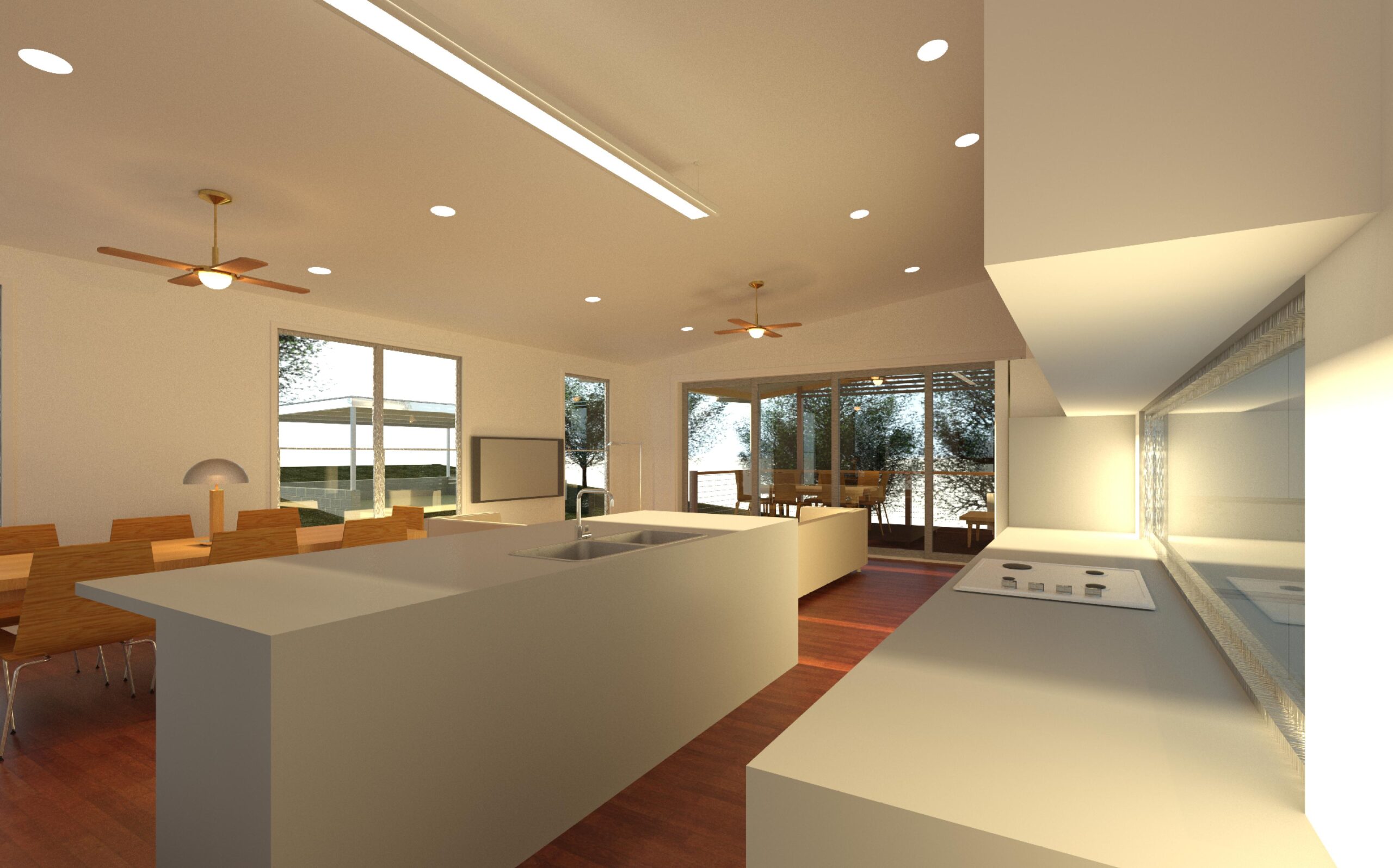
Oxley-Concept-Plan
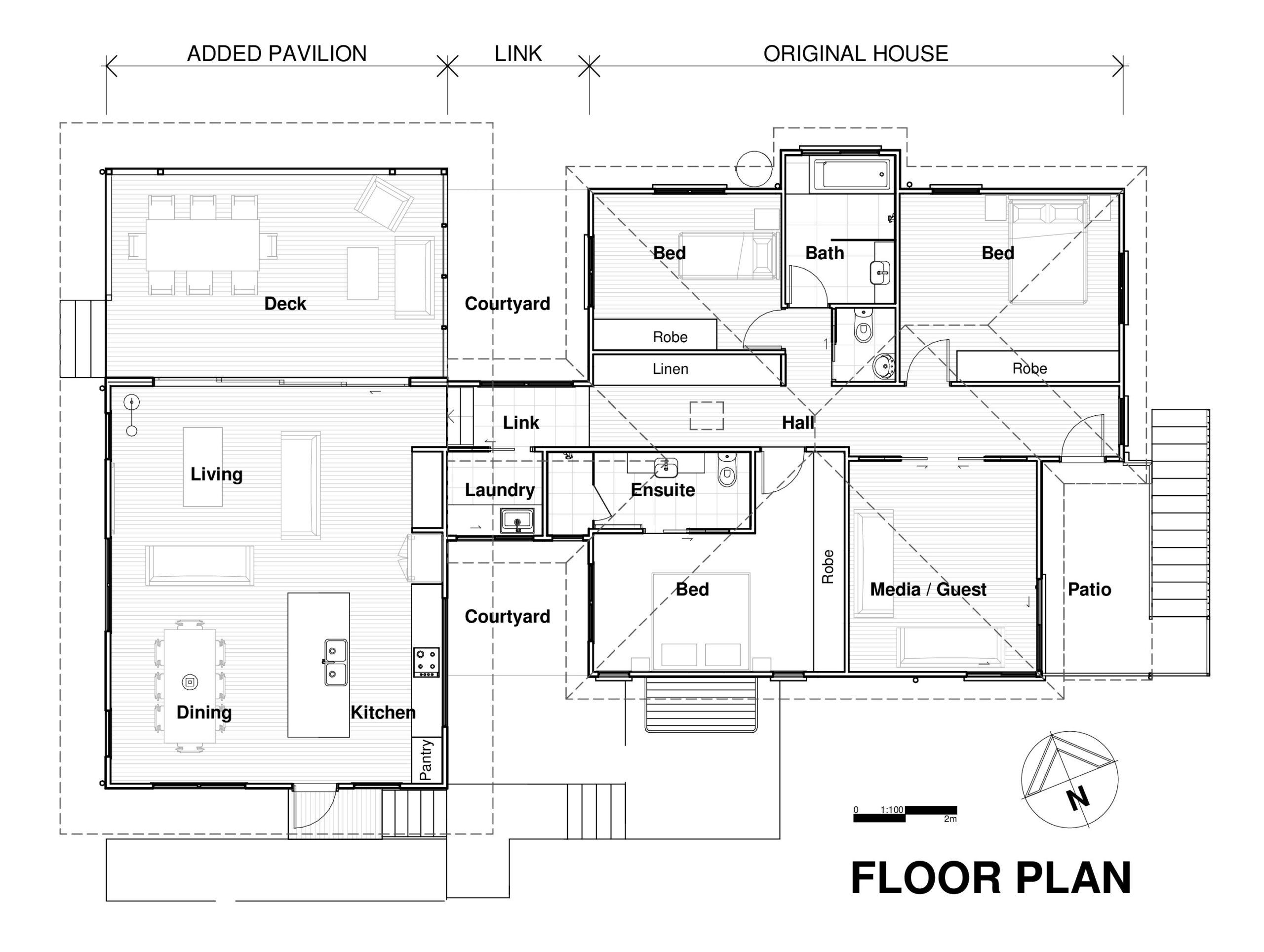
Website interior Link to Living HR
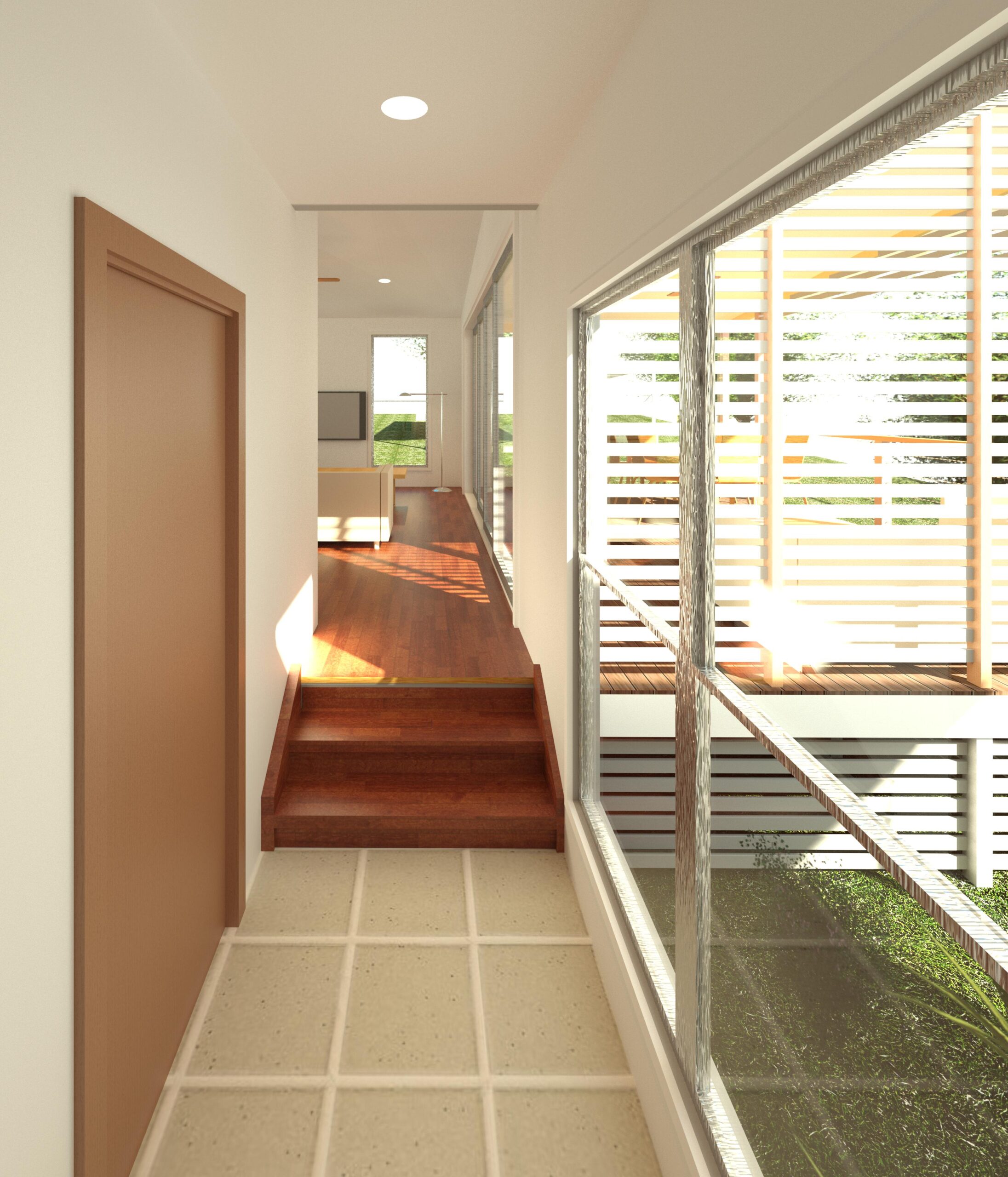
Website 3D View from NE close to house HR
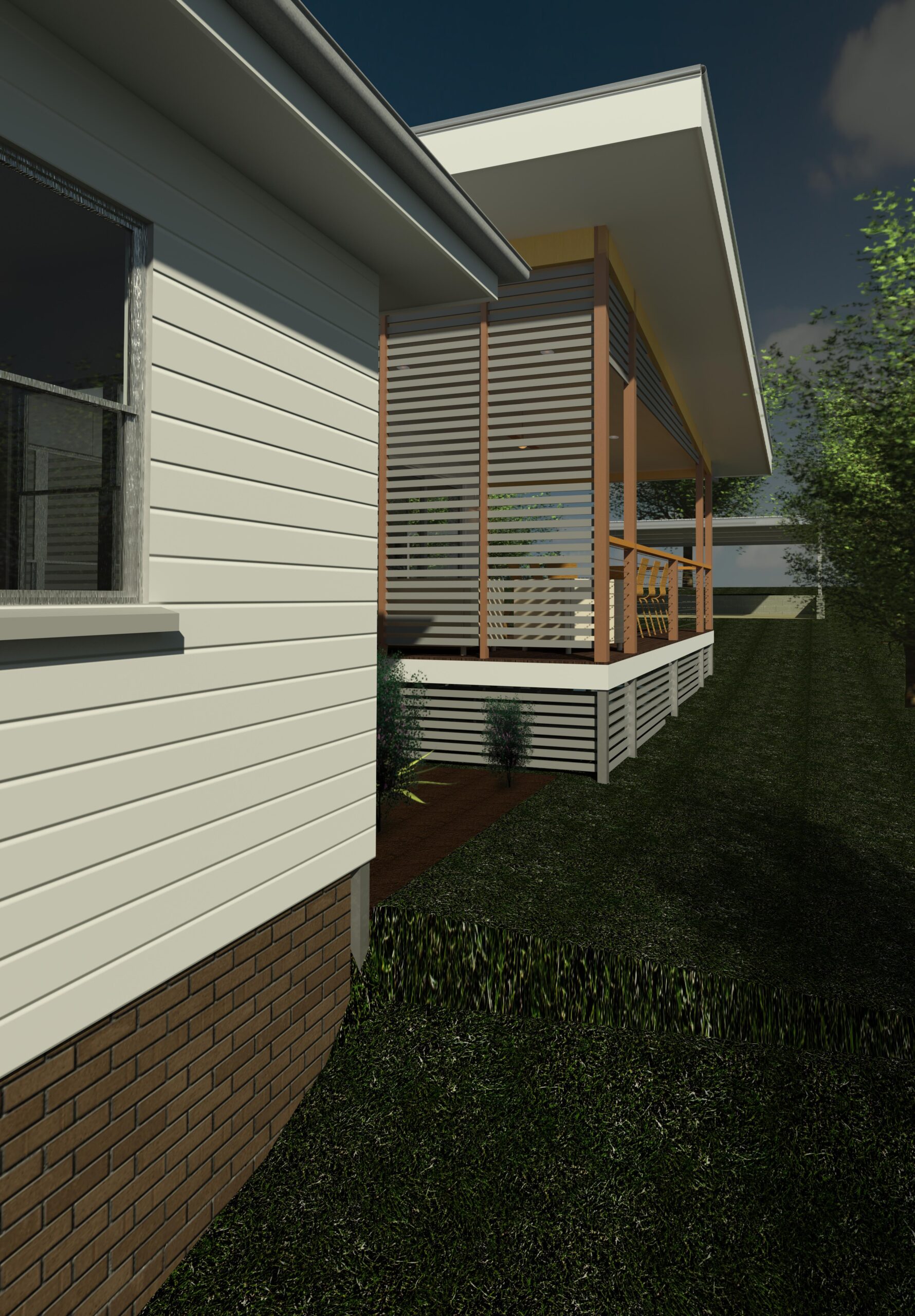
Website Interior Entry to Pavilion HR
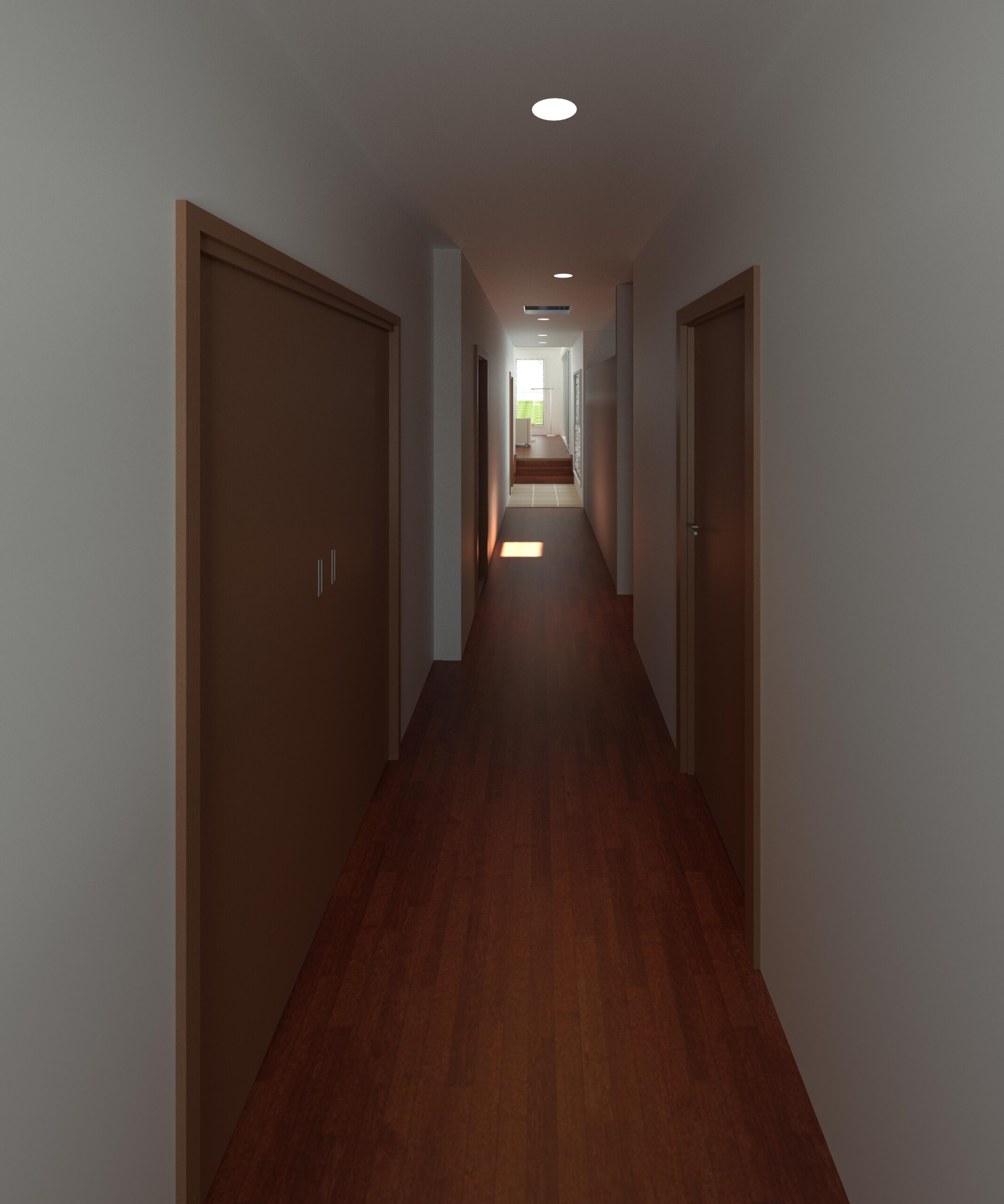
Website 3D View – Drone from NW HR
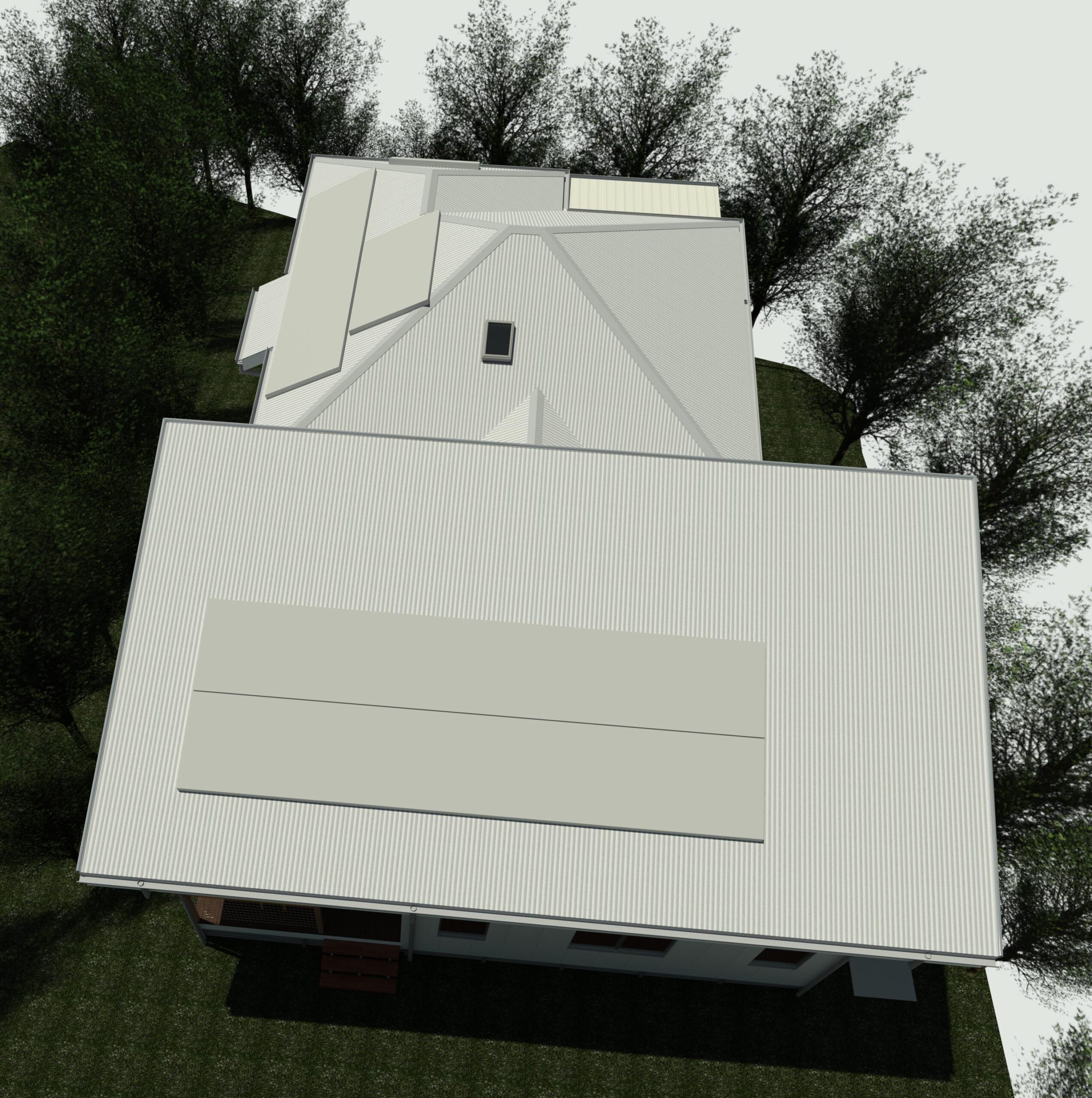
Website 3D Drone from E HR
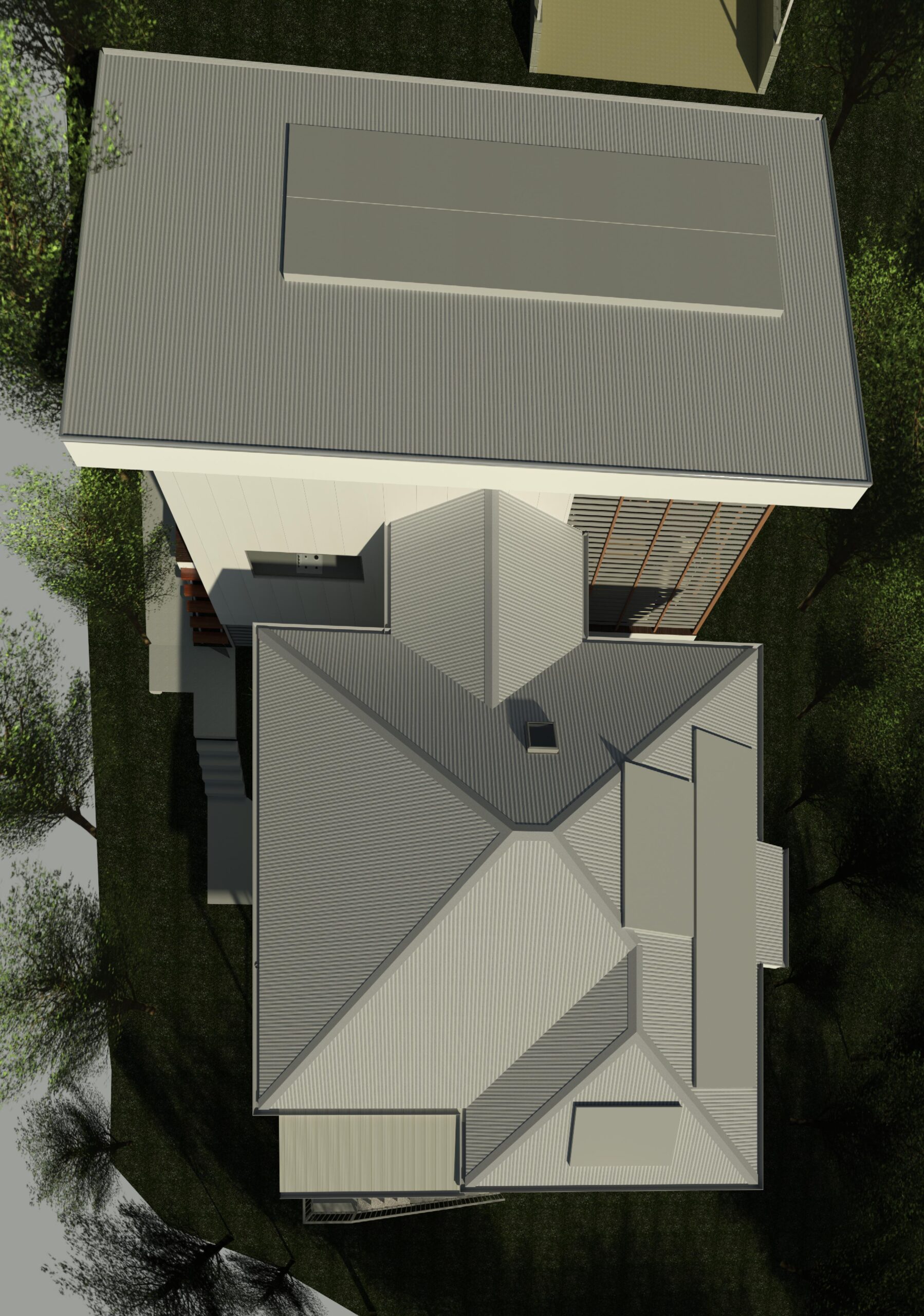
OxleyPavilion Before Front
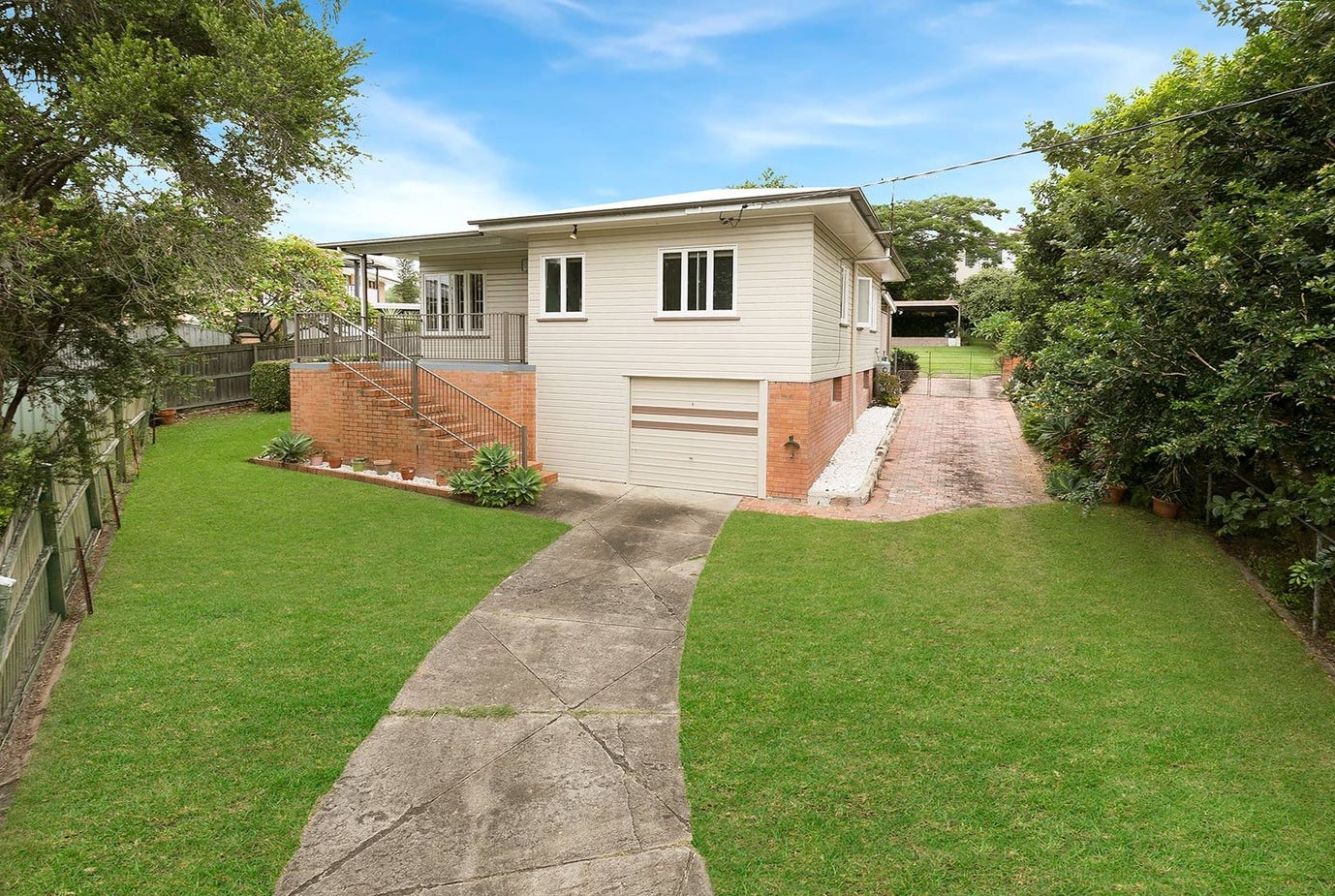
OxleyPavilion Before Rear
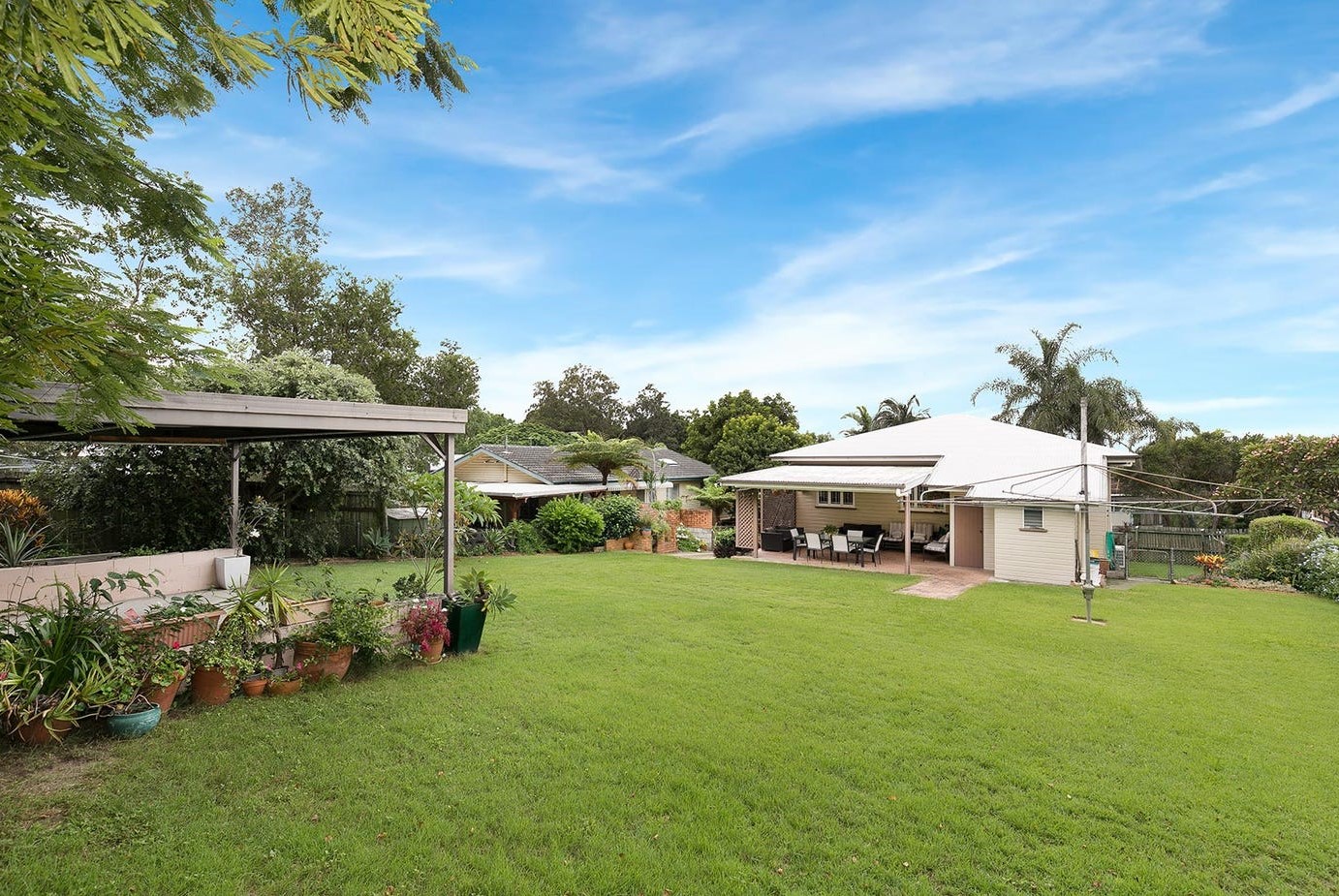
OxleyPavilion Before rear close
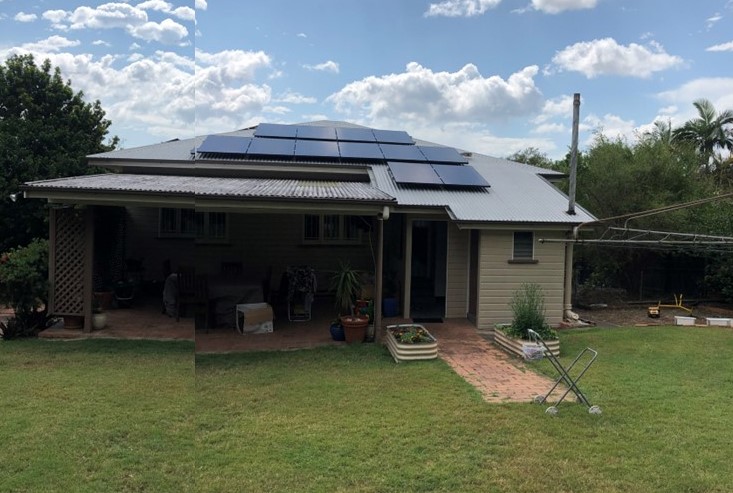
Oxley Unbuilt Pavilion
This was a real fun project that did not achieve construction.
Why? Costs exceeded the budget, not necessarily for the added pavilion, but other factors added up. One of them was extensive remedial work that was required to deal with the impact of overland flow against the existing single brickwork around the undercroft. Another was the need to renovate the original house which had a lot of asbestos sheeting. The owners ended up removing the house in favour of a larger project home, which was 50% higher than the cost for the pavilion project, but it produced a single larger building across two levels.
Back to this concept, as it has now become.
The unusual site, almost like a battle axe, encouraged an extension on the rear of the 1950’s house. Initial thoughts by the owners to just extend the building, were somewhat complicated by the slope of the property. We deduced that a separated pavilion at a slightly higher level would achieve the desired result – mainly to obtain more living area.
The original house effectively became a bedroom pavilion with a multi-purpose living and guest space. This leads out via a link to a contemporary living pavilion. The link also doubled as the laundry zone. Passing through it produces a lovely vista out to the north over a courtyard garden. The separation between the buildings ensured that the bedroom pavilion still obtained good light and air.
A benefit of a pavilion addition is that bedroom spaces are somewhat separated from the noisier living spaces.
Outlook to the rear garden was close and easily accessed. This was an important consideration considering that the age of the children would require enough yard plus supervision. A pool was planned and would have been quite visible from the living pavilion.
We have produced a lot of rendered views to show you what it would like, both internally and externally. There are even ‘drone’ views. At the end are some before photographs.
Team
Design – Latemore Design, Kaylene + Peter
Documentation – Latemore Design, Kaylene
Surveyor – Gateway Surveys
GeoTech – APOD
Structural Engineer – AD Structure
Certifier – Building Approvals & Advice
Sound Engineer – Acoustic Works
Category
Concepts, Residential Pavilions, Residential Renos


