New House 05 Example Working Drawings-001
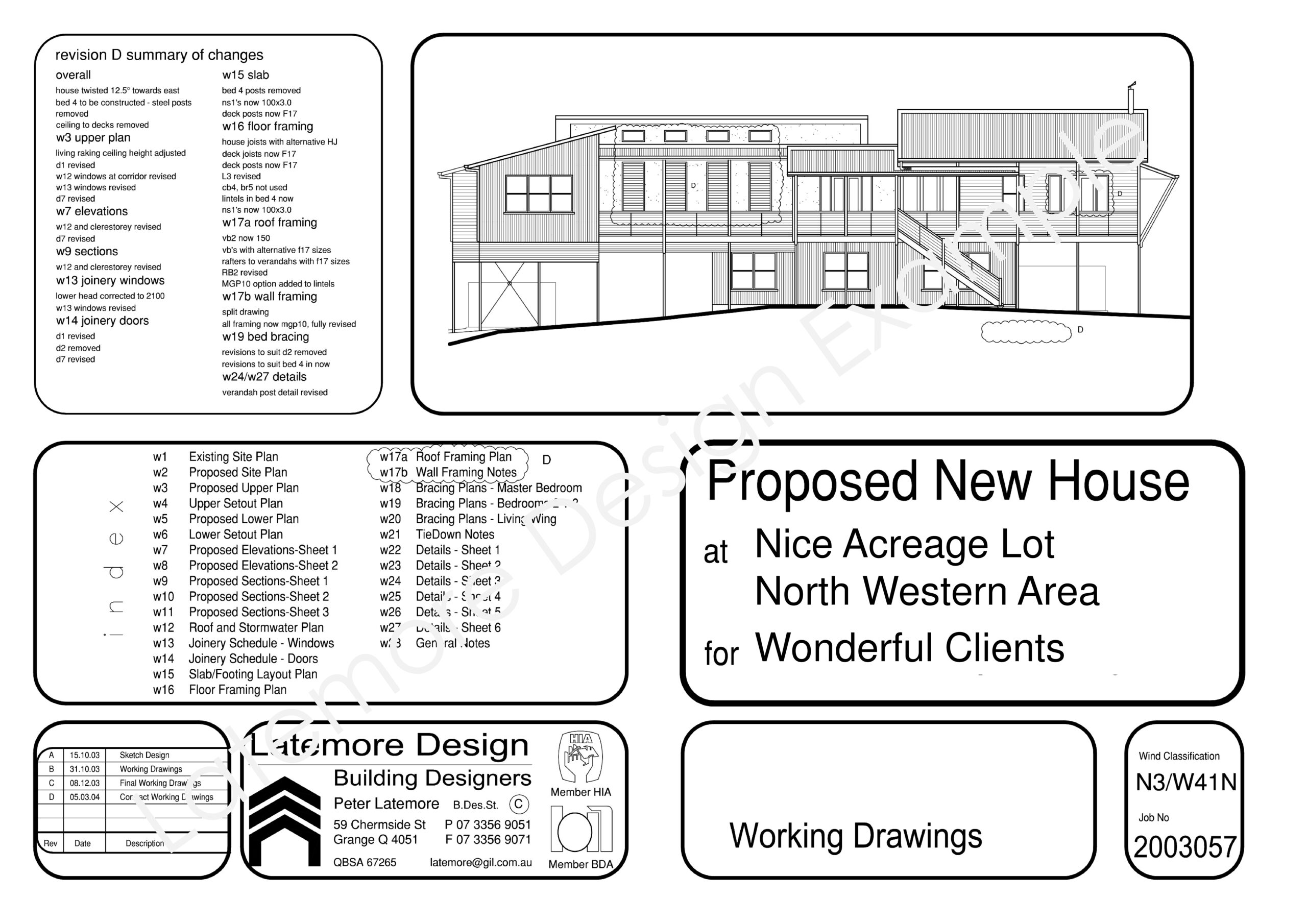
New House 05 Example Working Drawings-002
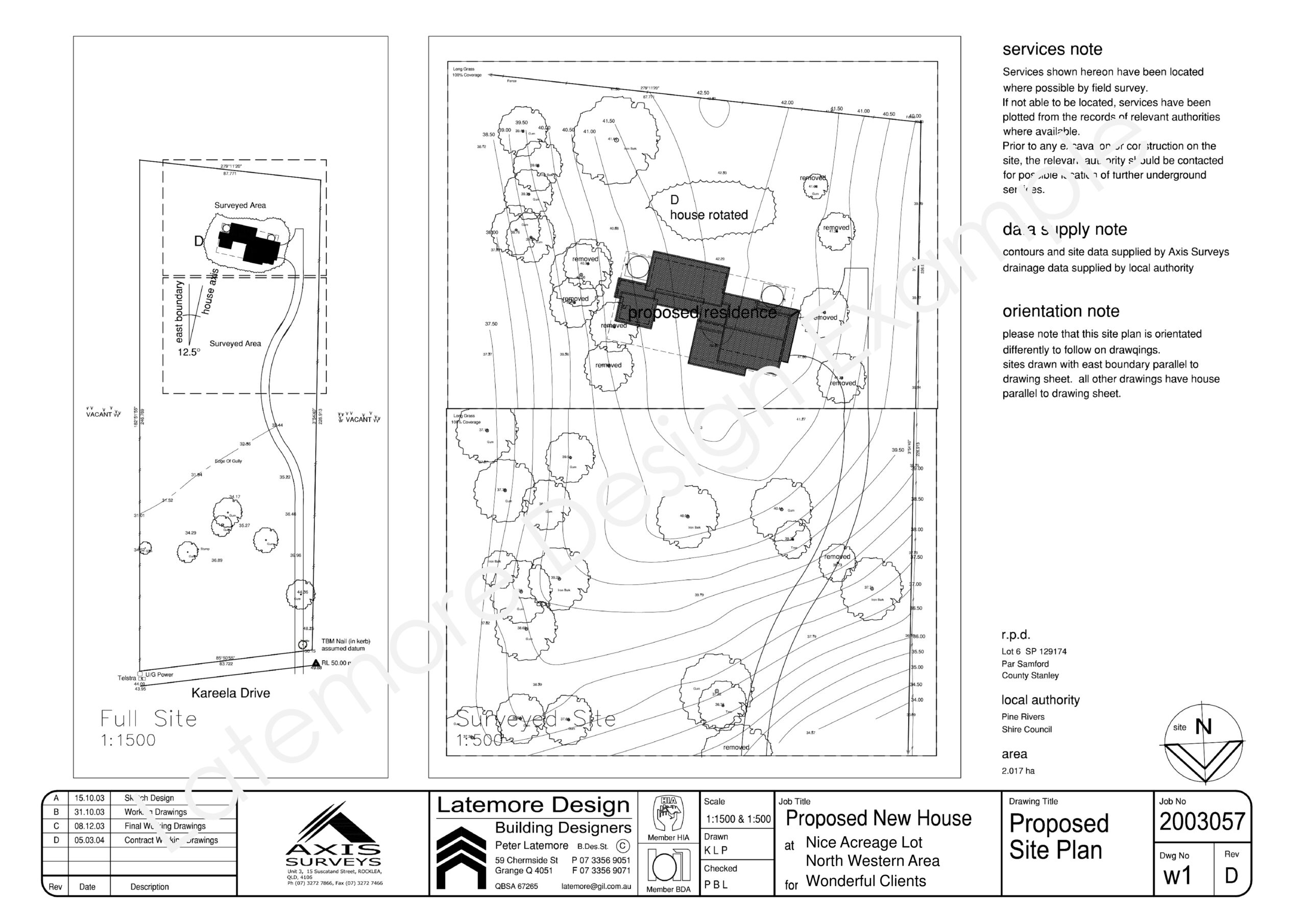
New House 05 Example Working Drawings-003
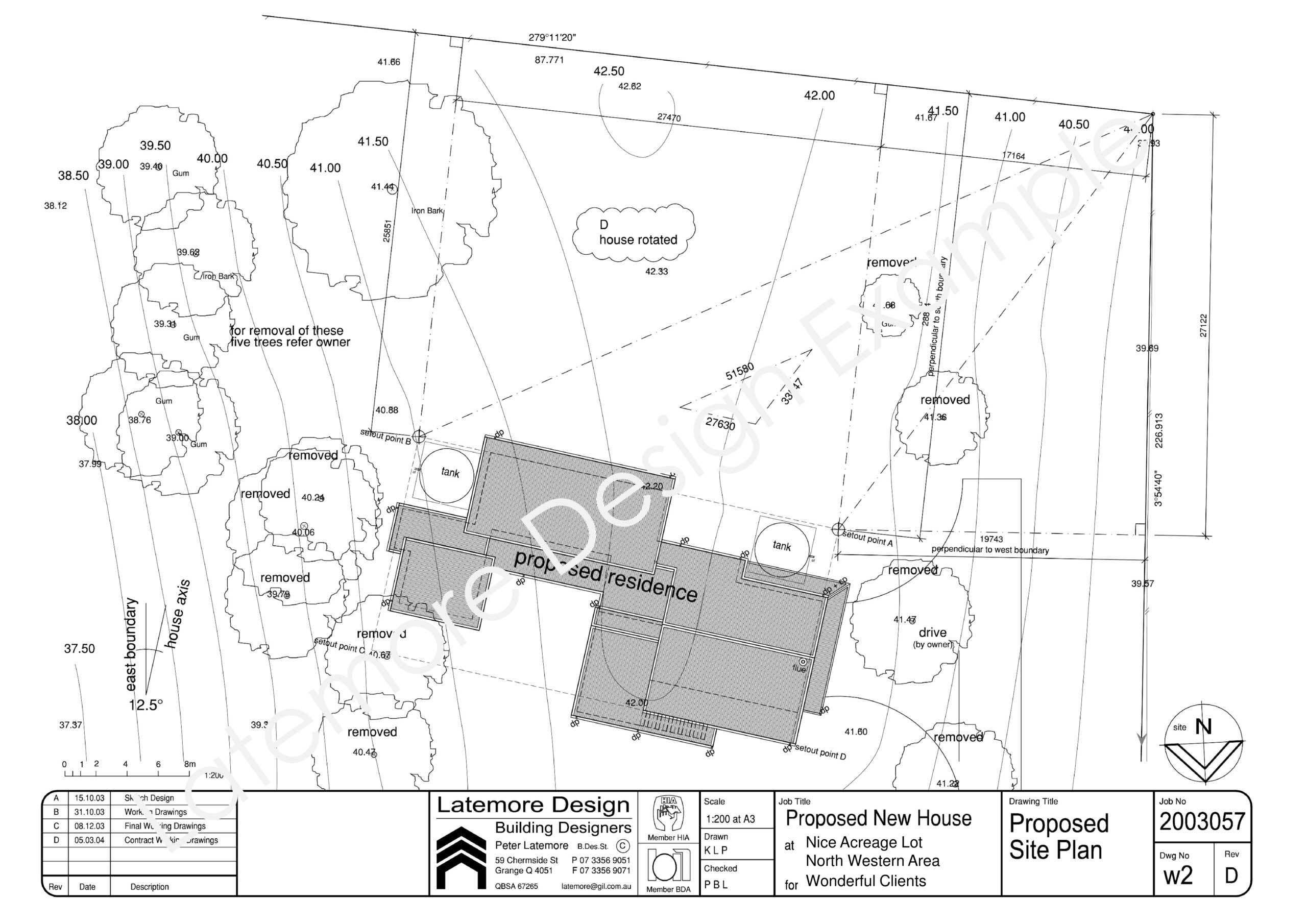
New House 05 Example Working Drawings-004
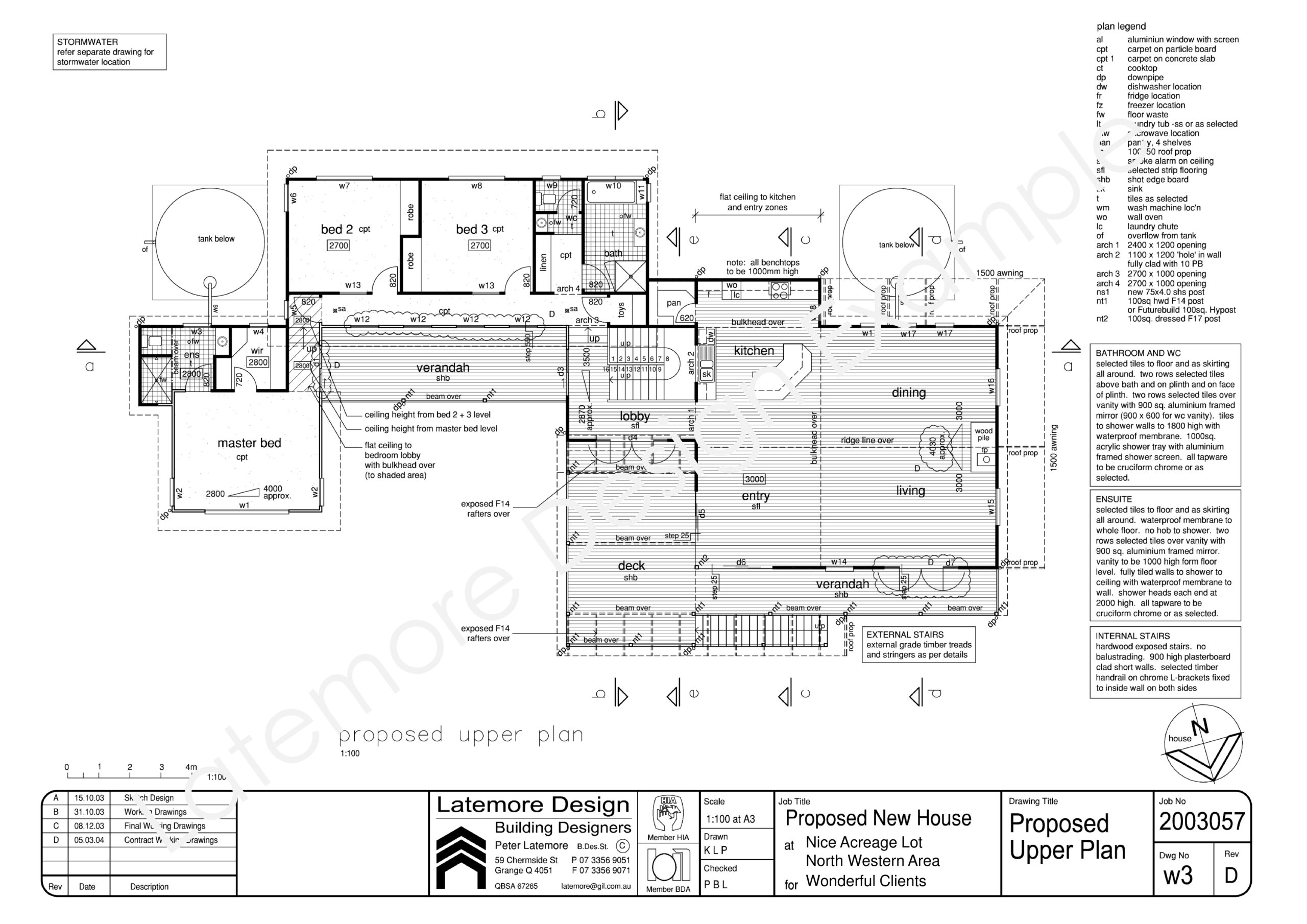
New House 05 Example Working Drawings-005
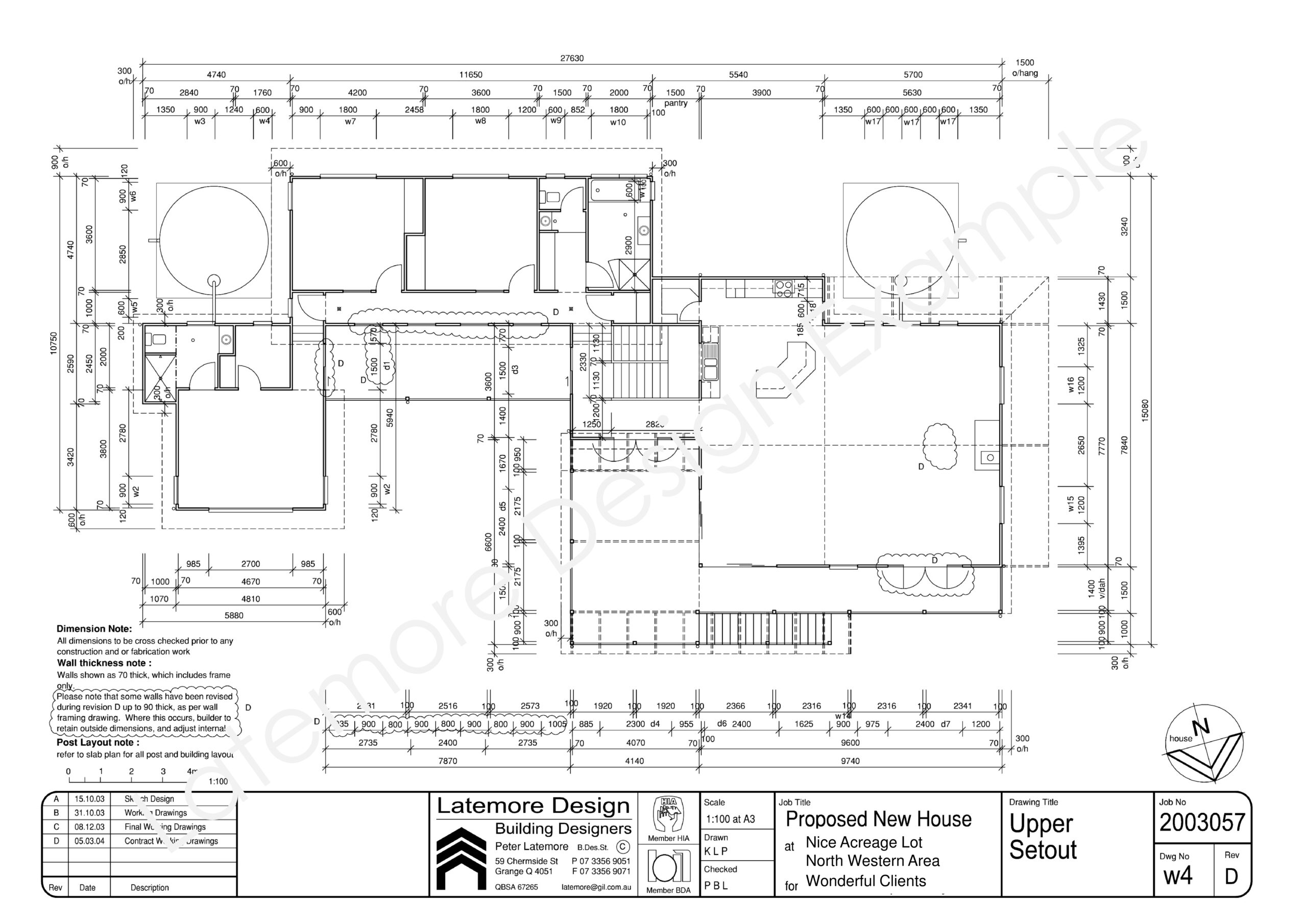
New House 05 Example Working Drawings-006
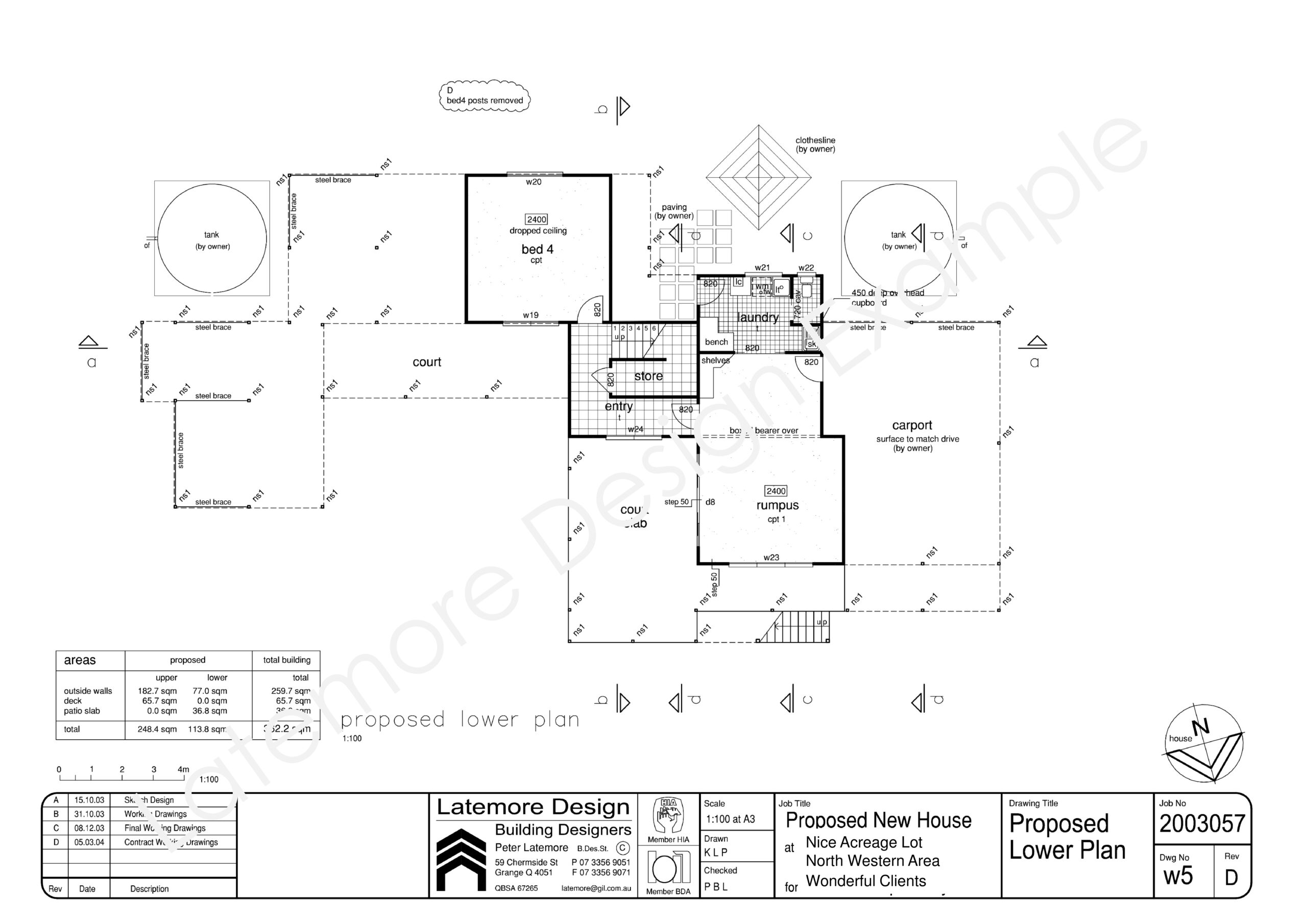
New House 05 Example Working Drawings-007
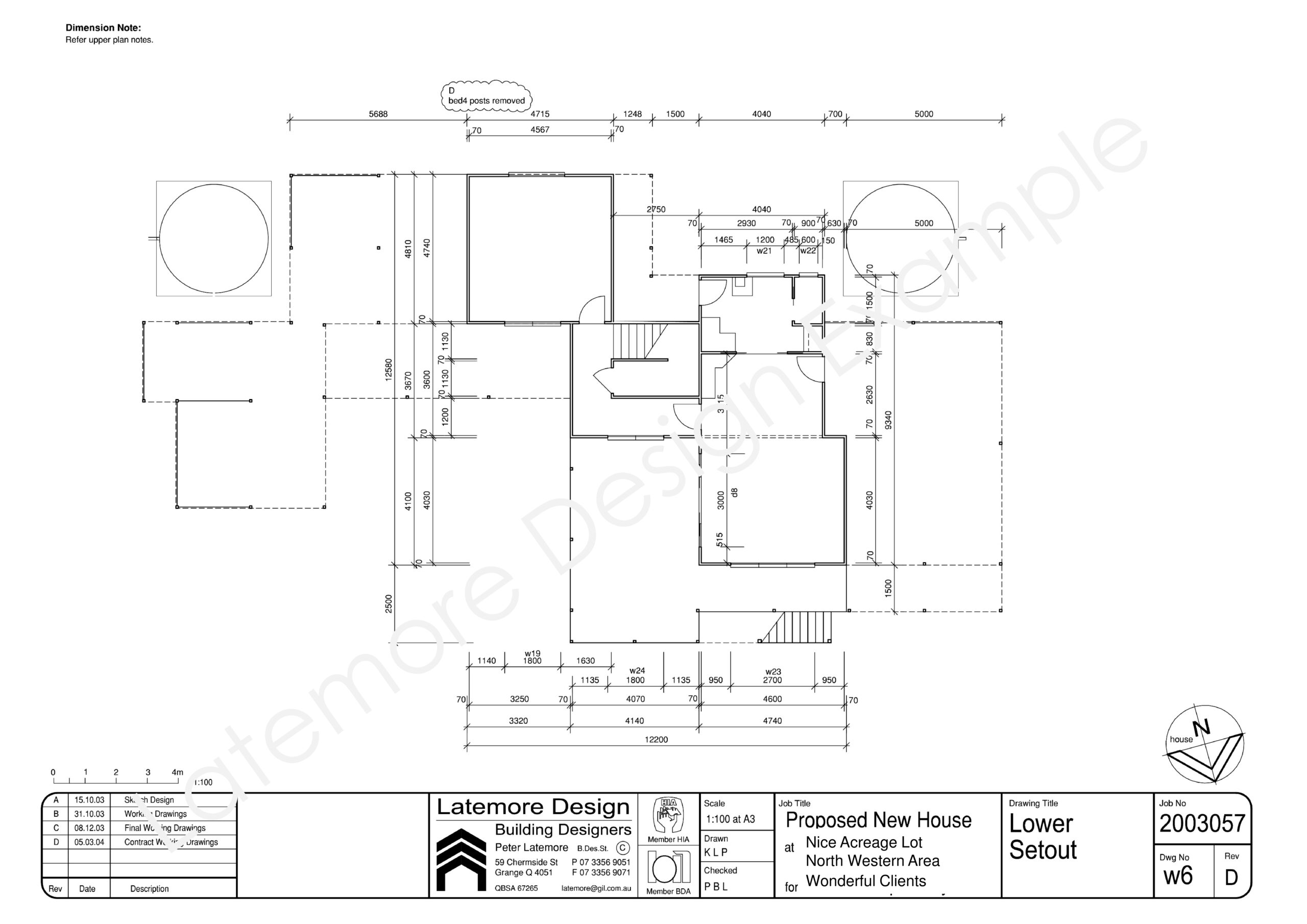
New House 05 Example Working Drawings-008
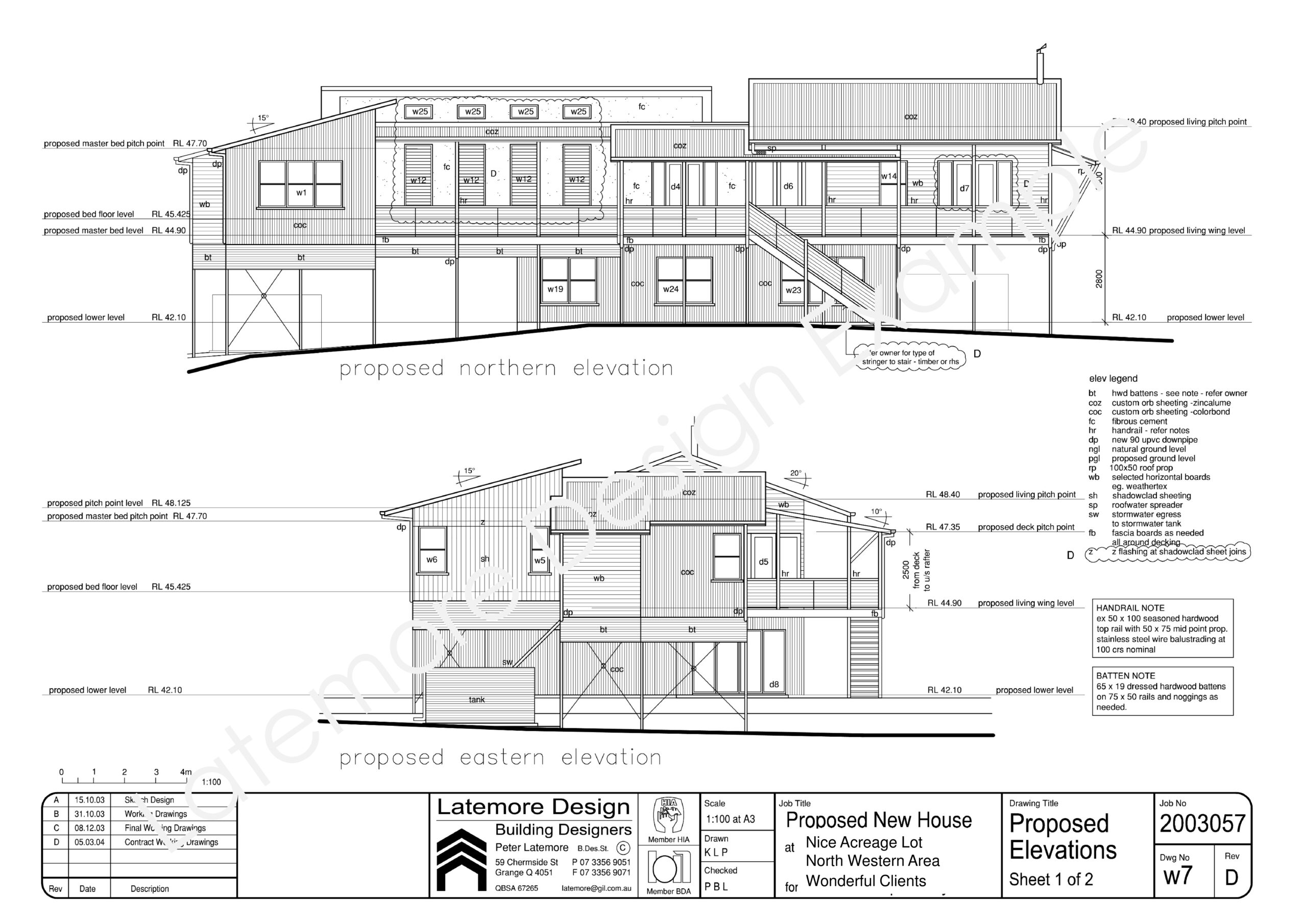
New House 05 Example Working Drawings-009
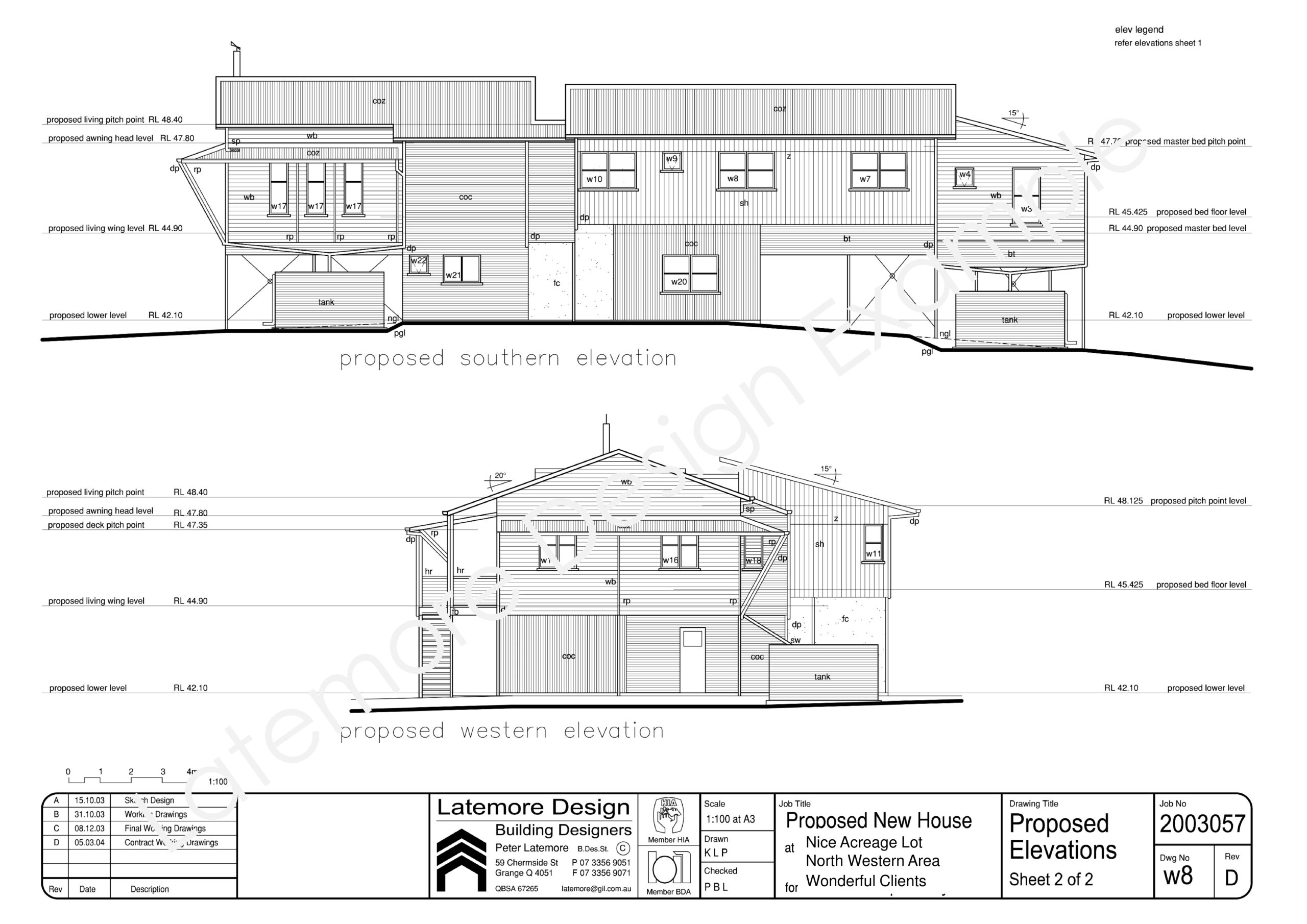
New House 05 Example Working Drawings-010
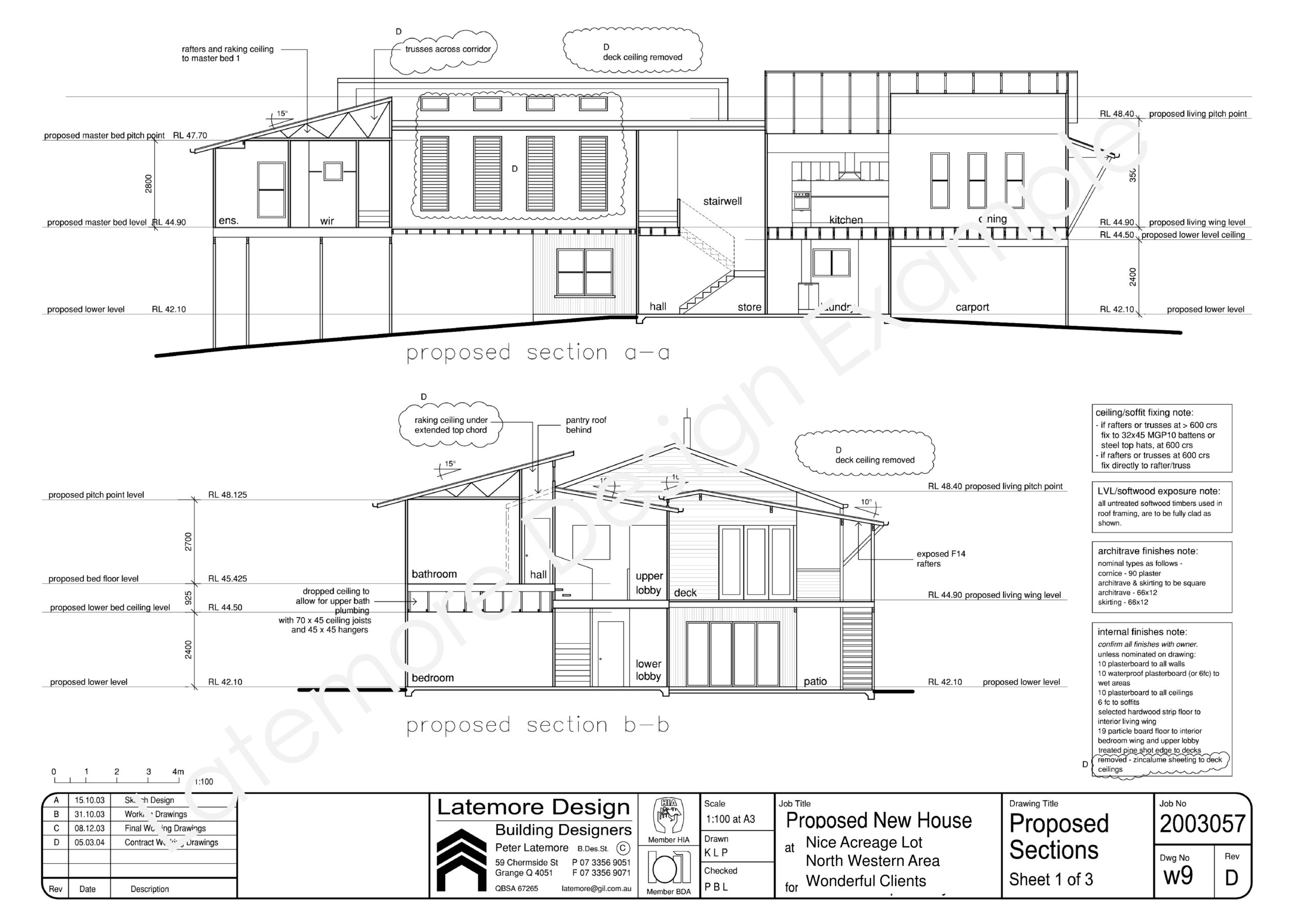
New House 05 Example Working Drawings-011
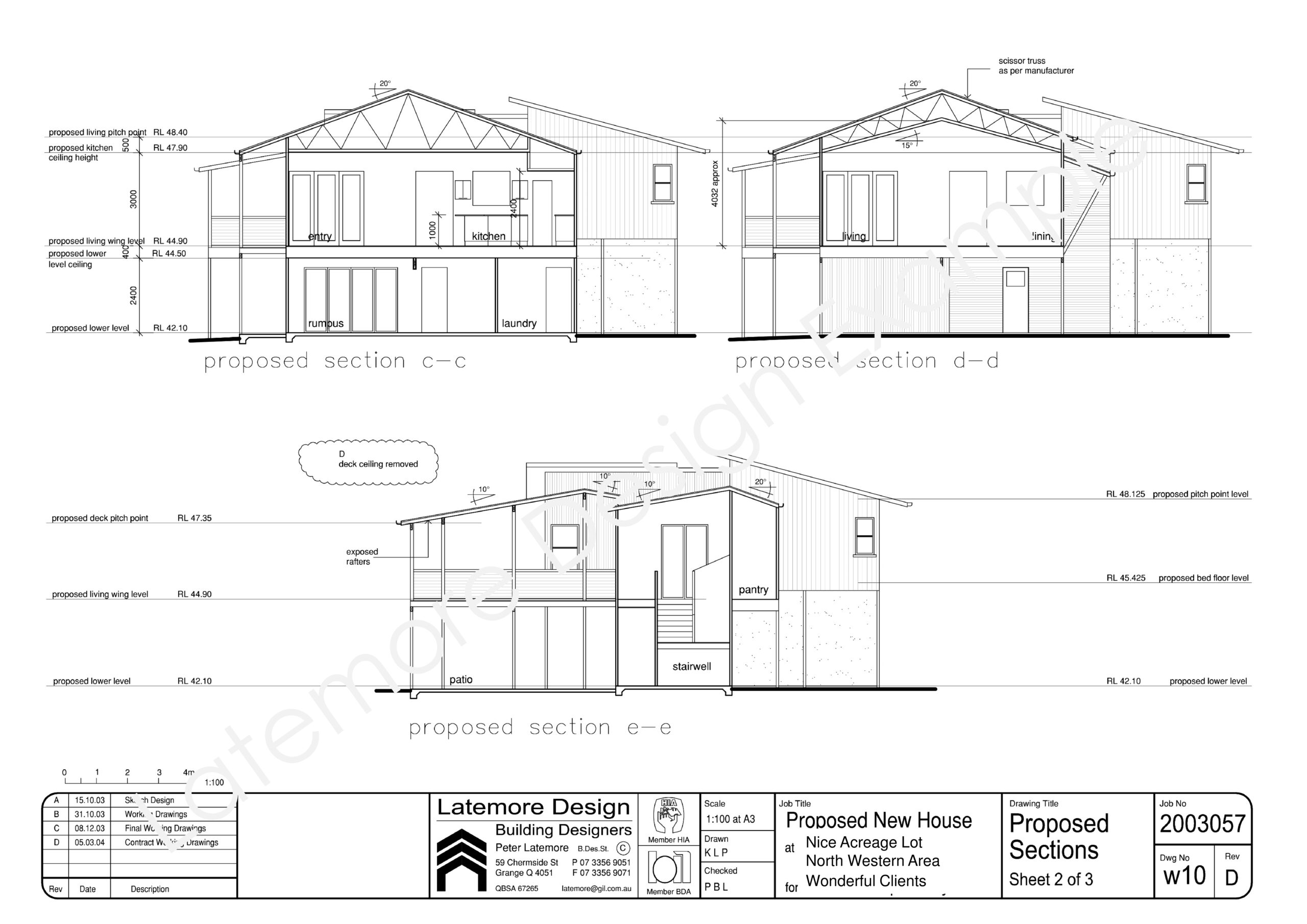
New House 05 Example Working Drawings-012

New House 05 Example Working Drawings-013
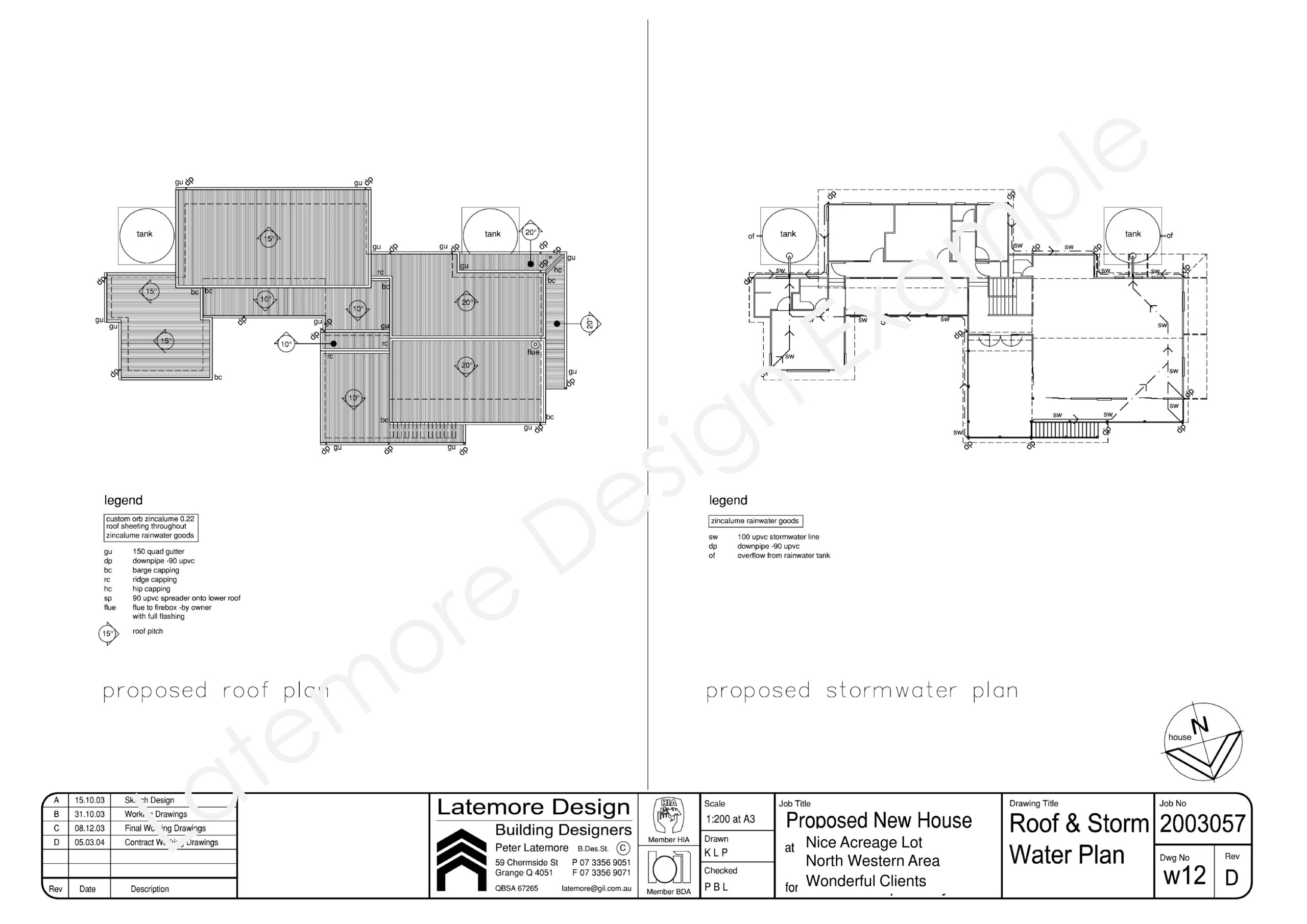
New House 05 Example Working Drawings-014
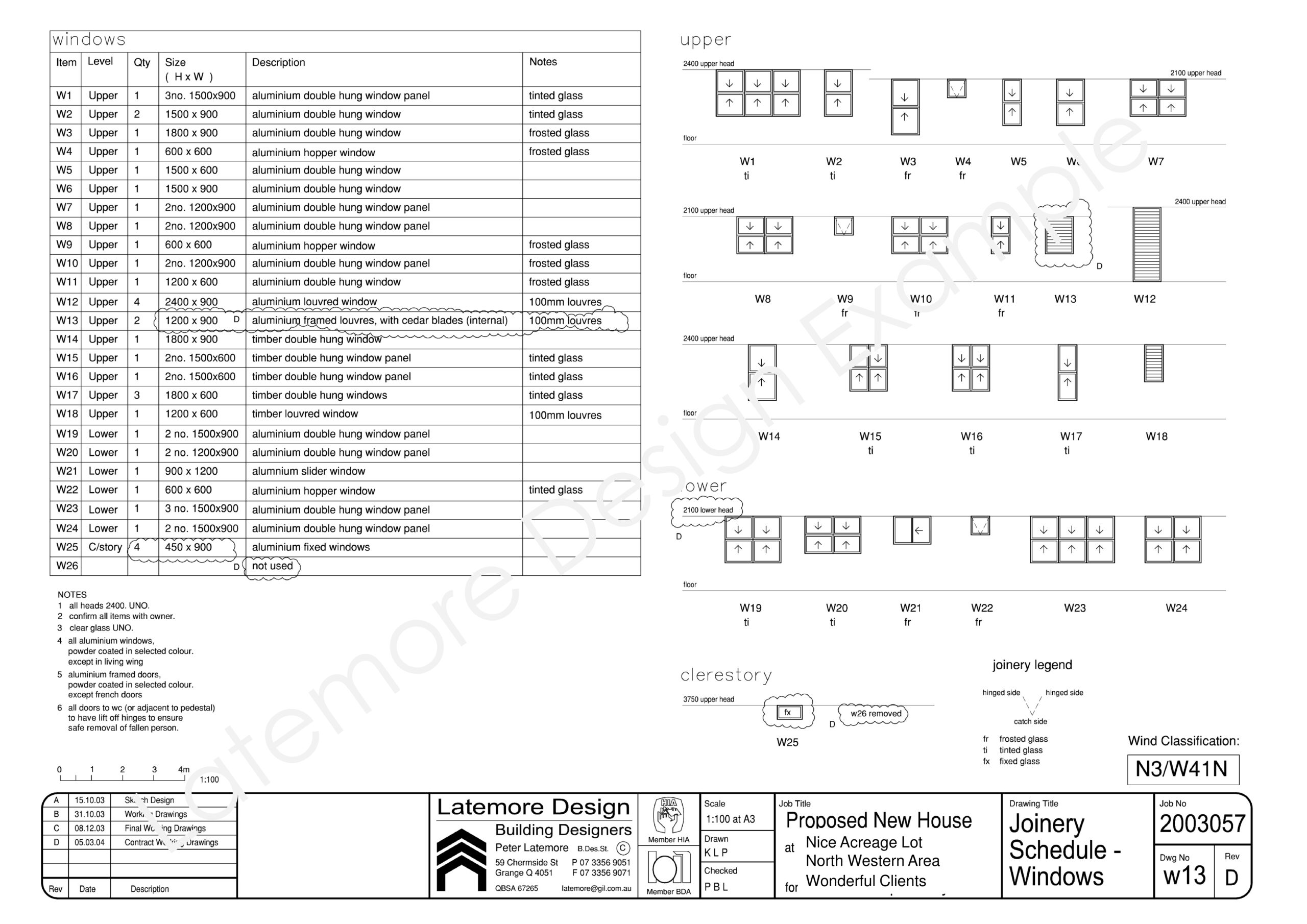
New House 05 Example Working Drawings-015
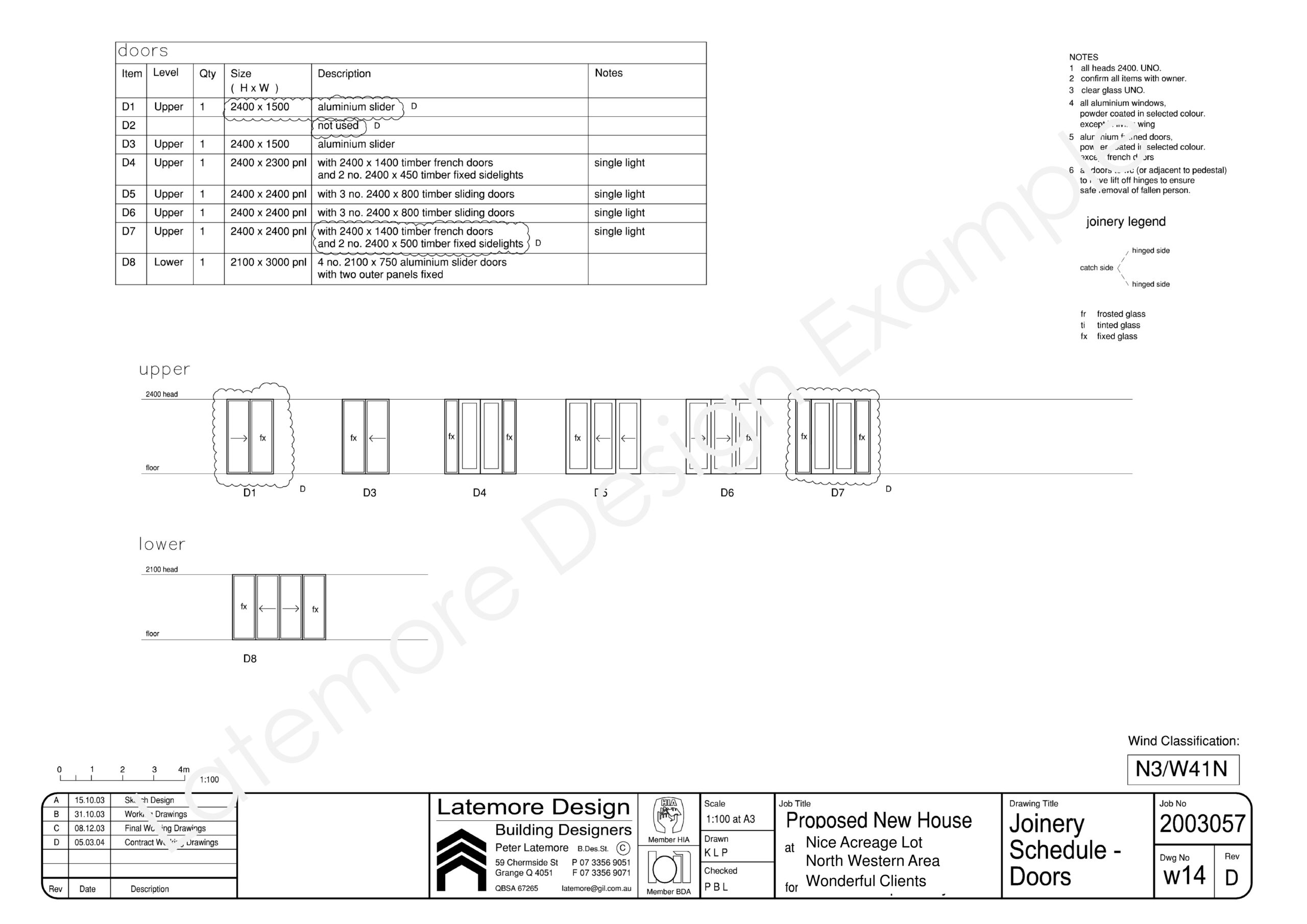
New House 05 Example Working Drawings-016
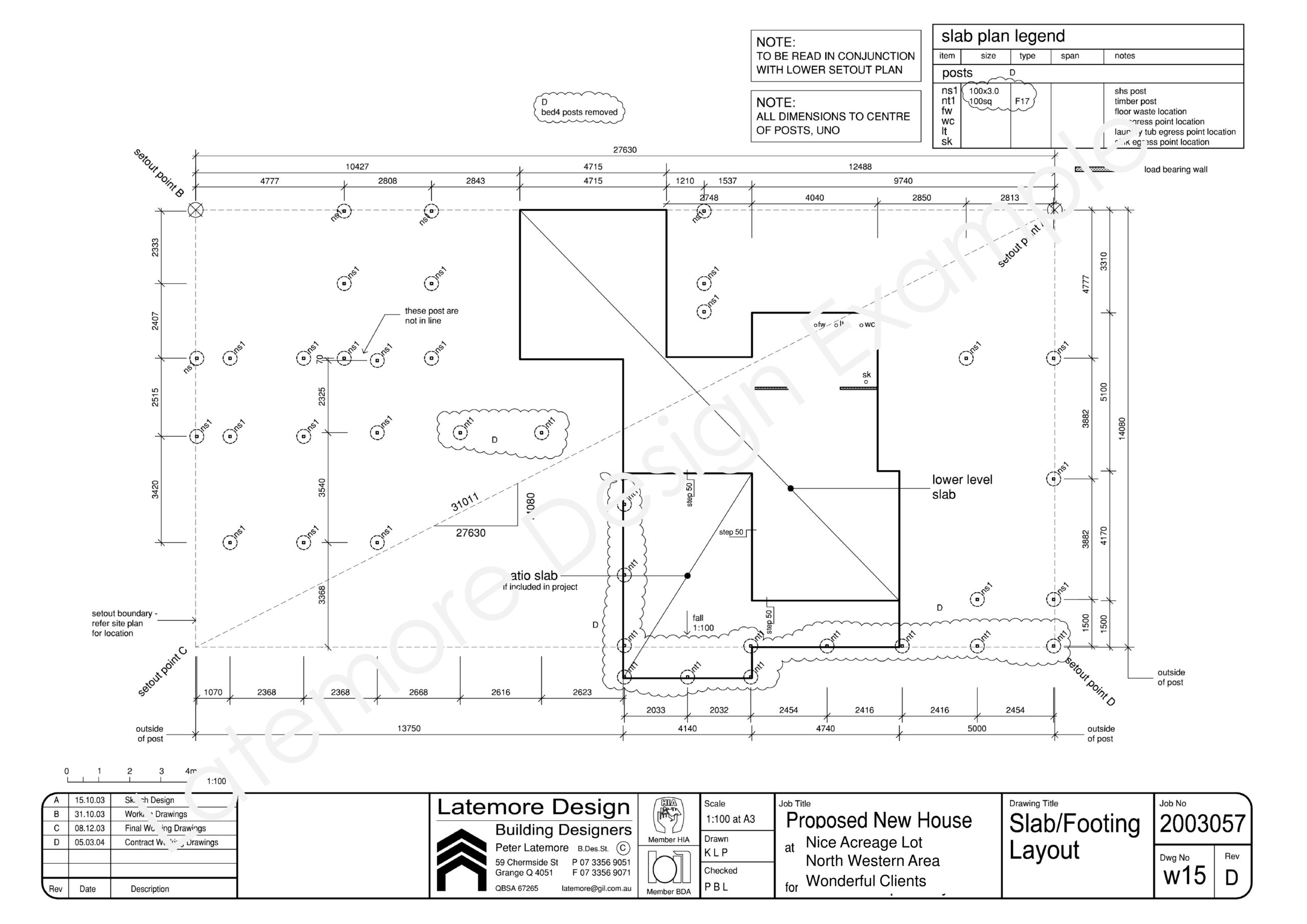
New House 05 Example Working Drawings-017
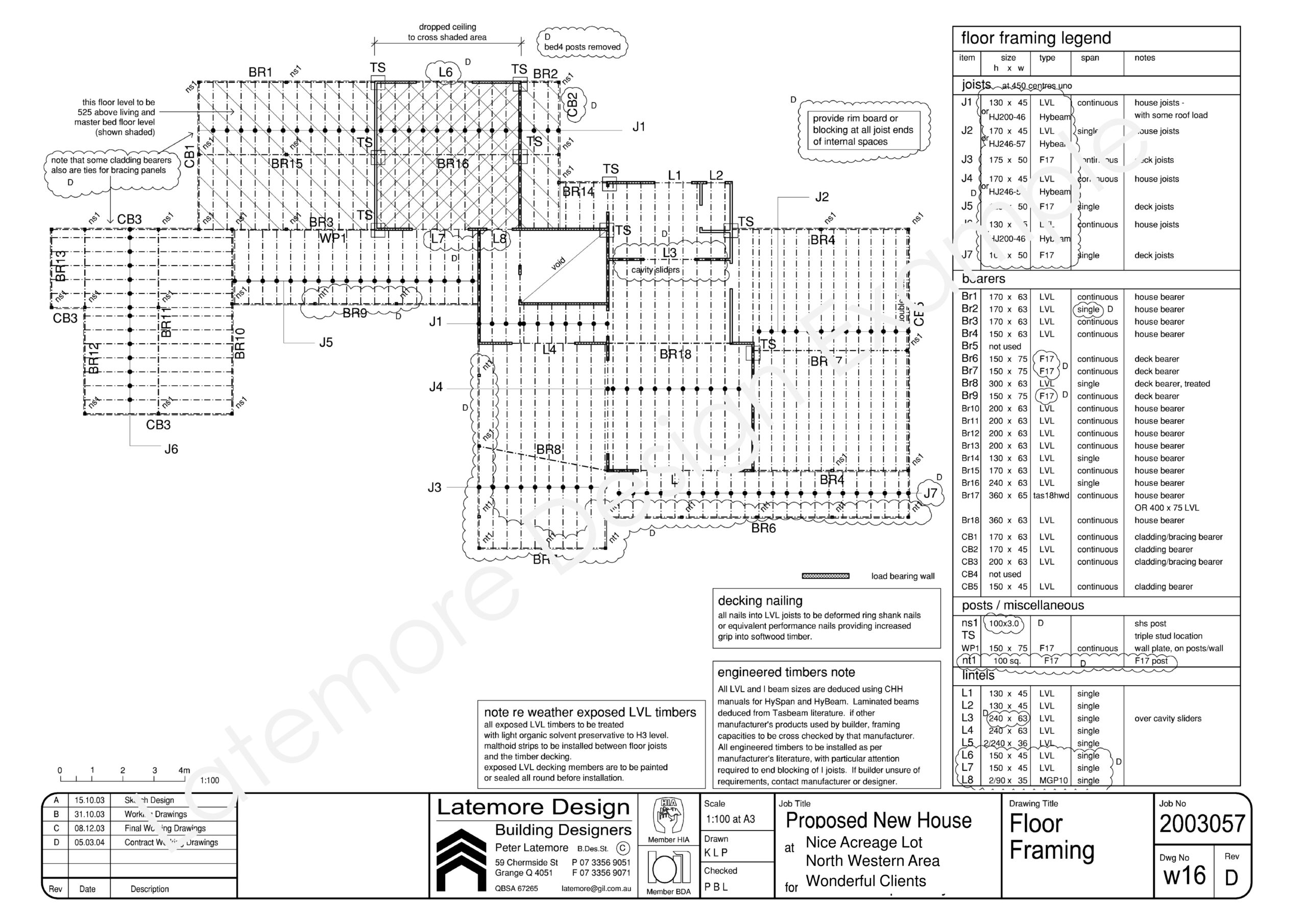
New House 05 Example Working Drawings-018
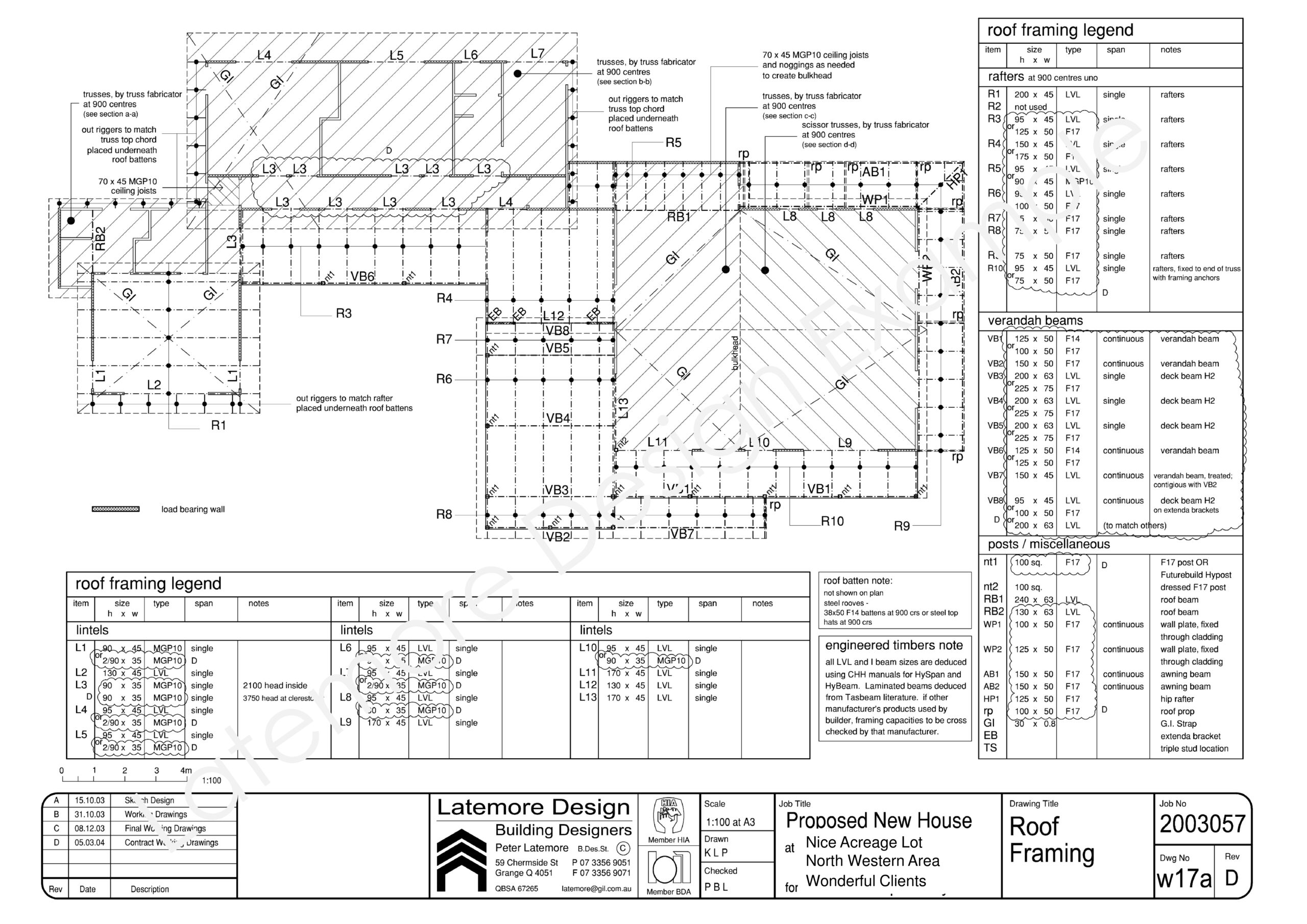
New House 05 Example Working Drawings-019
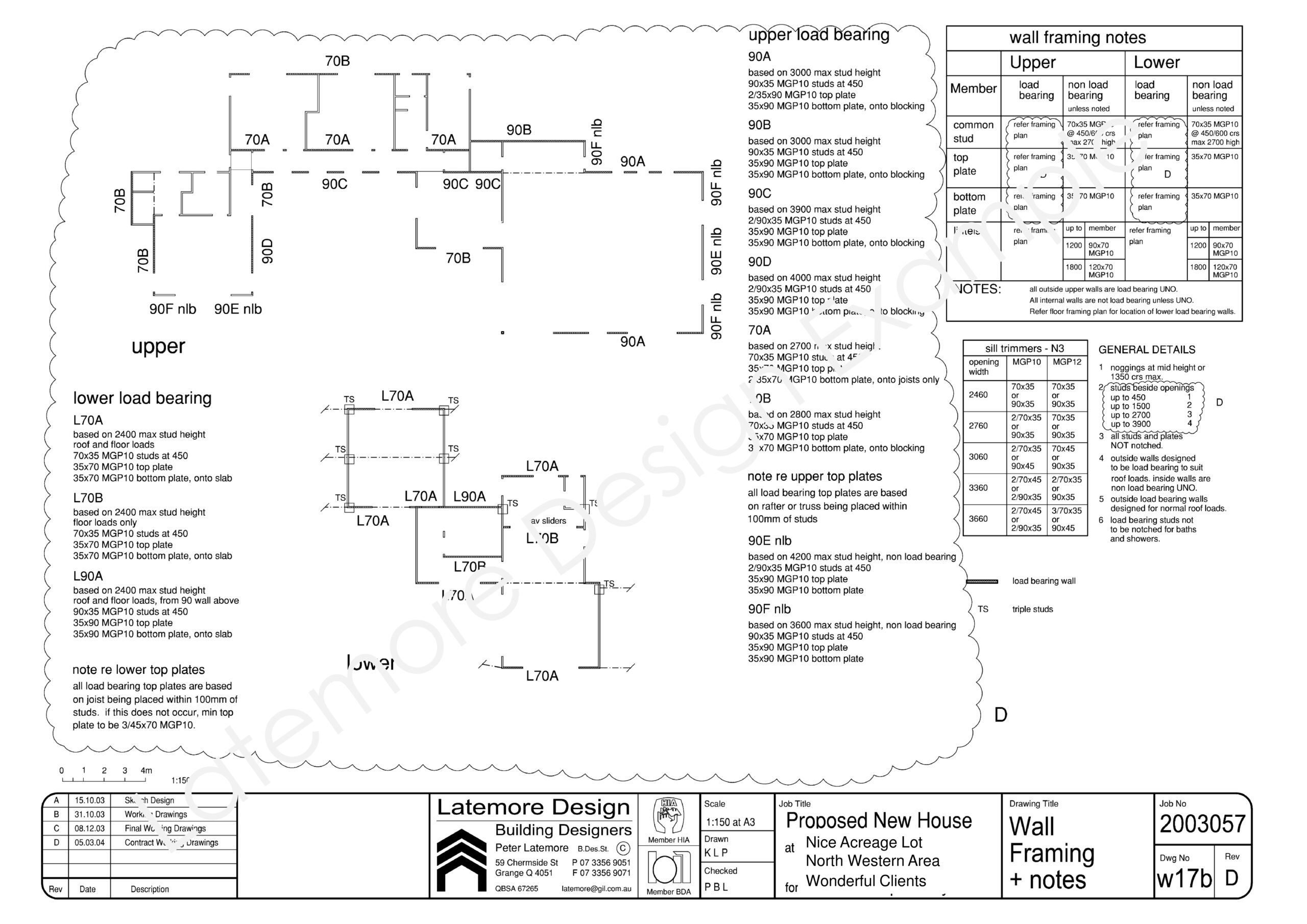
New House 05 Example Working Drawings-020
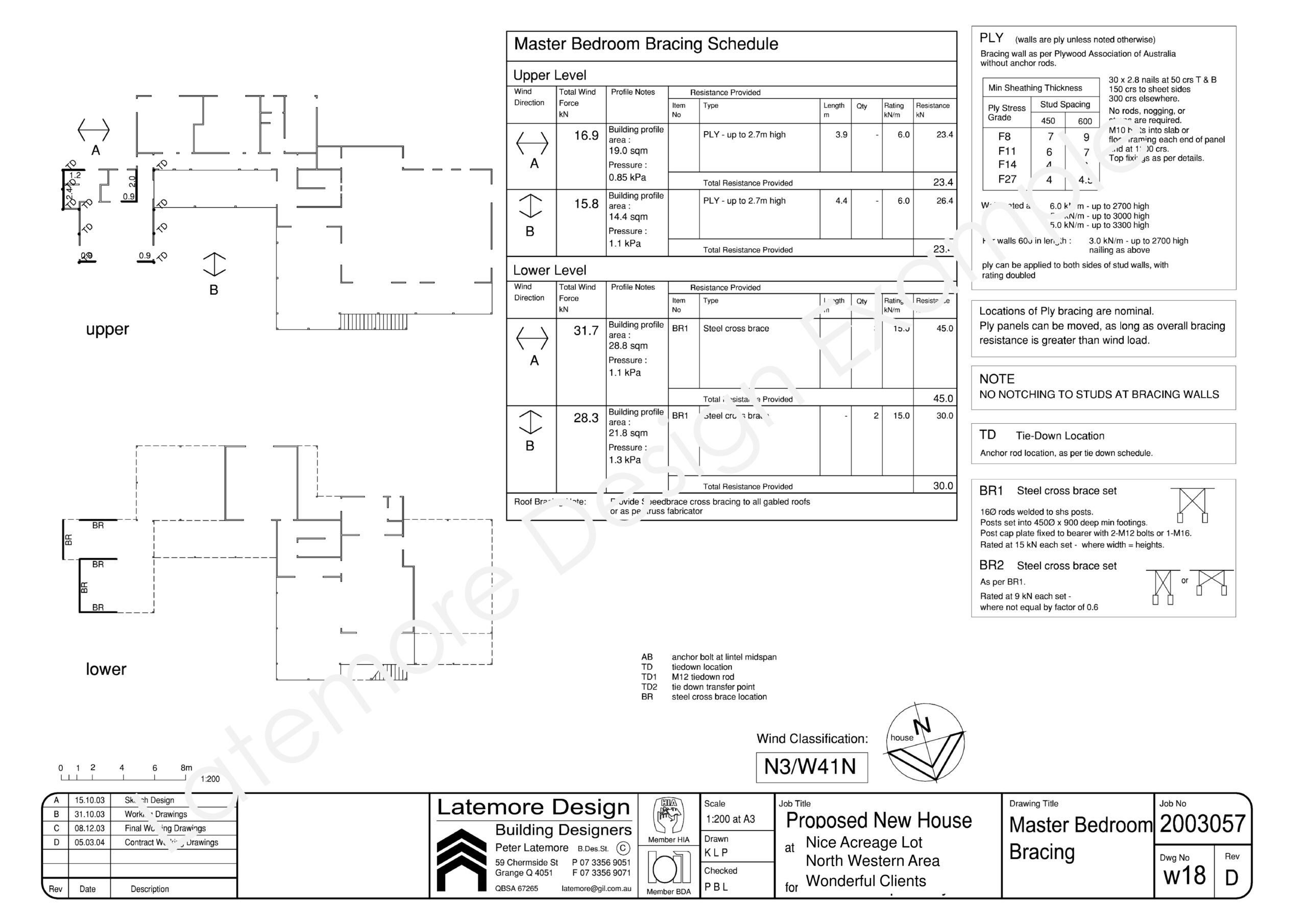
New House 05 Example Working Drawings-021
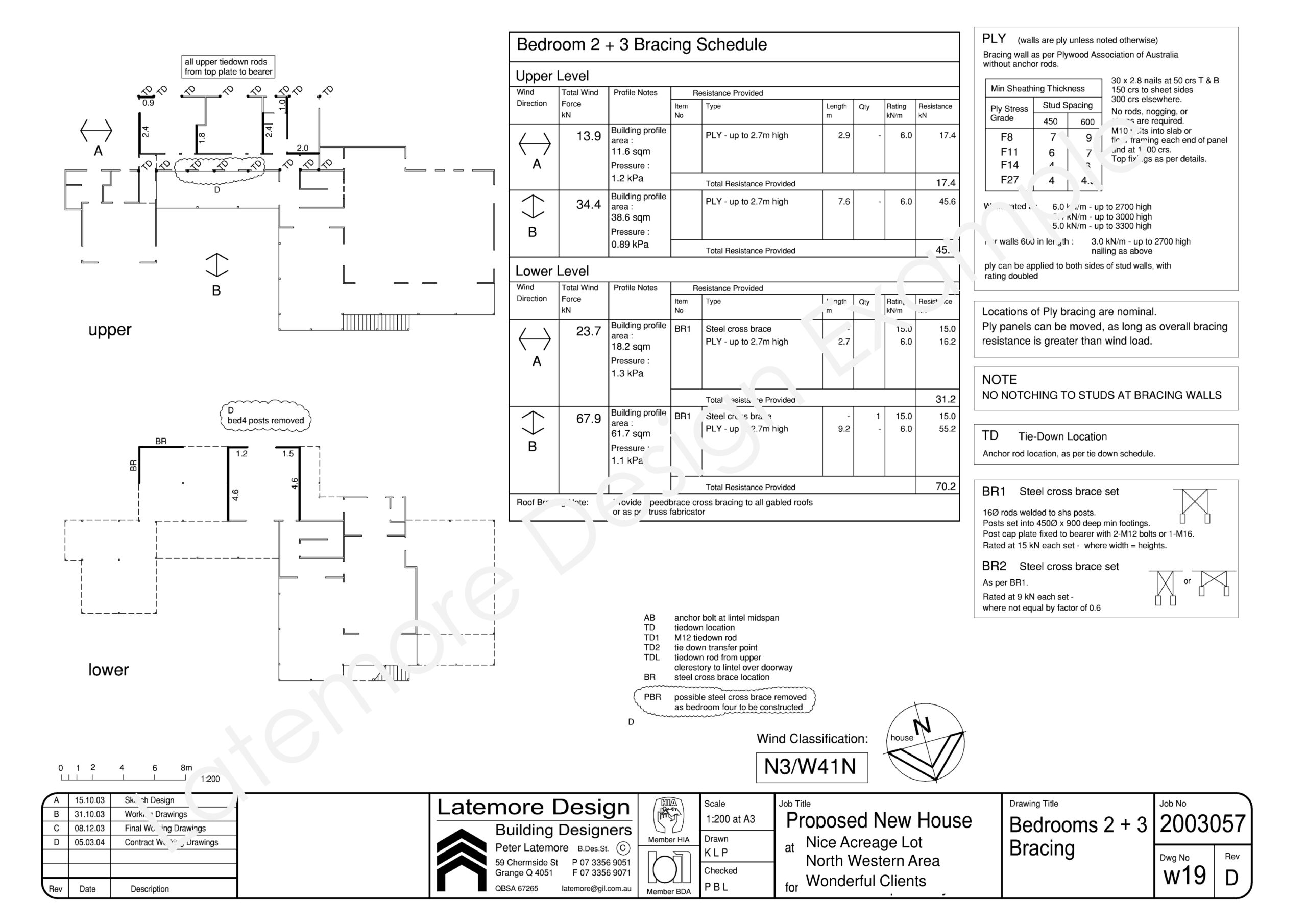
New House 05 Example Working Drawings-022
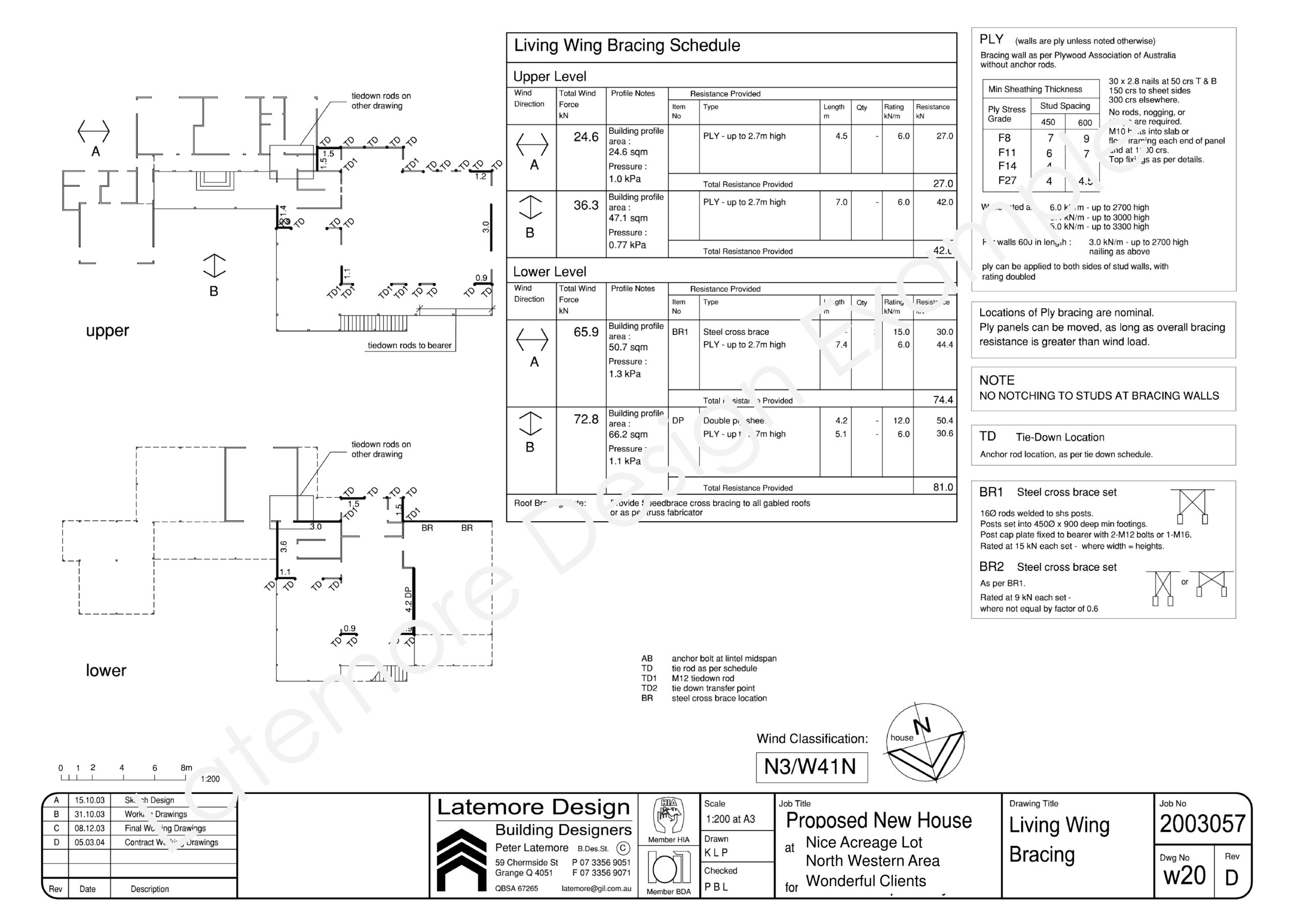
New House 05 Example Working Drawings-023
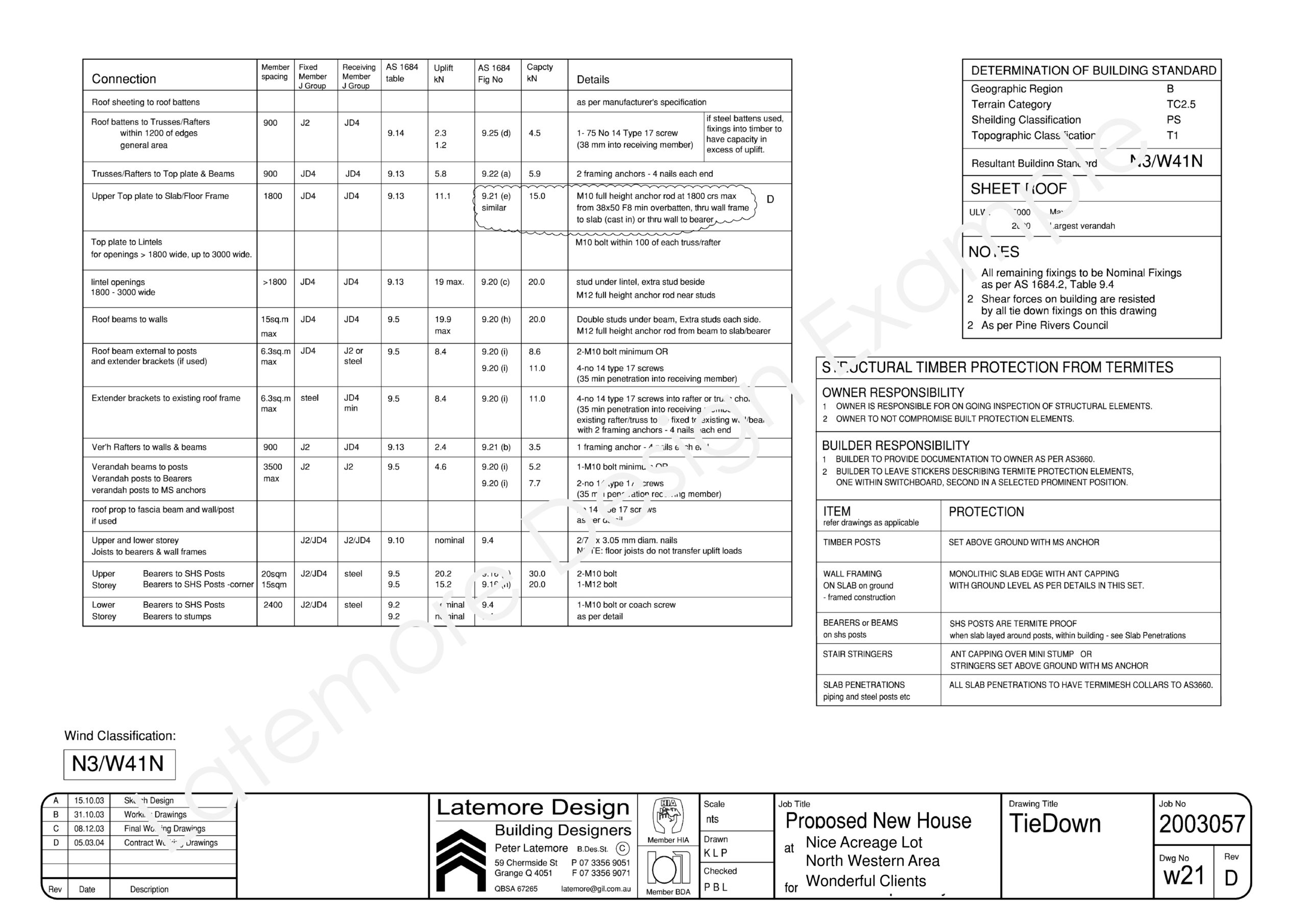
New House 05 Example Working Drawings-024
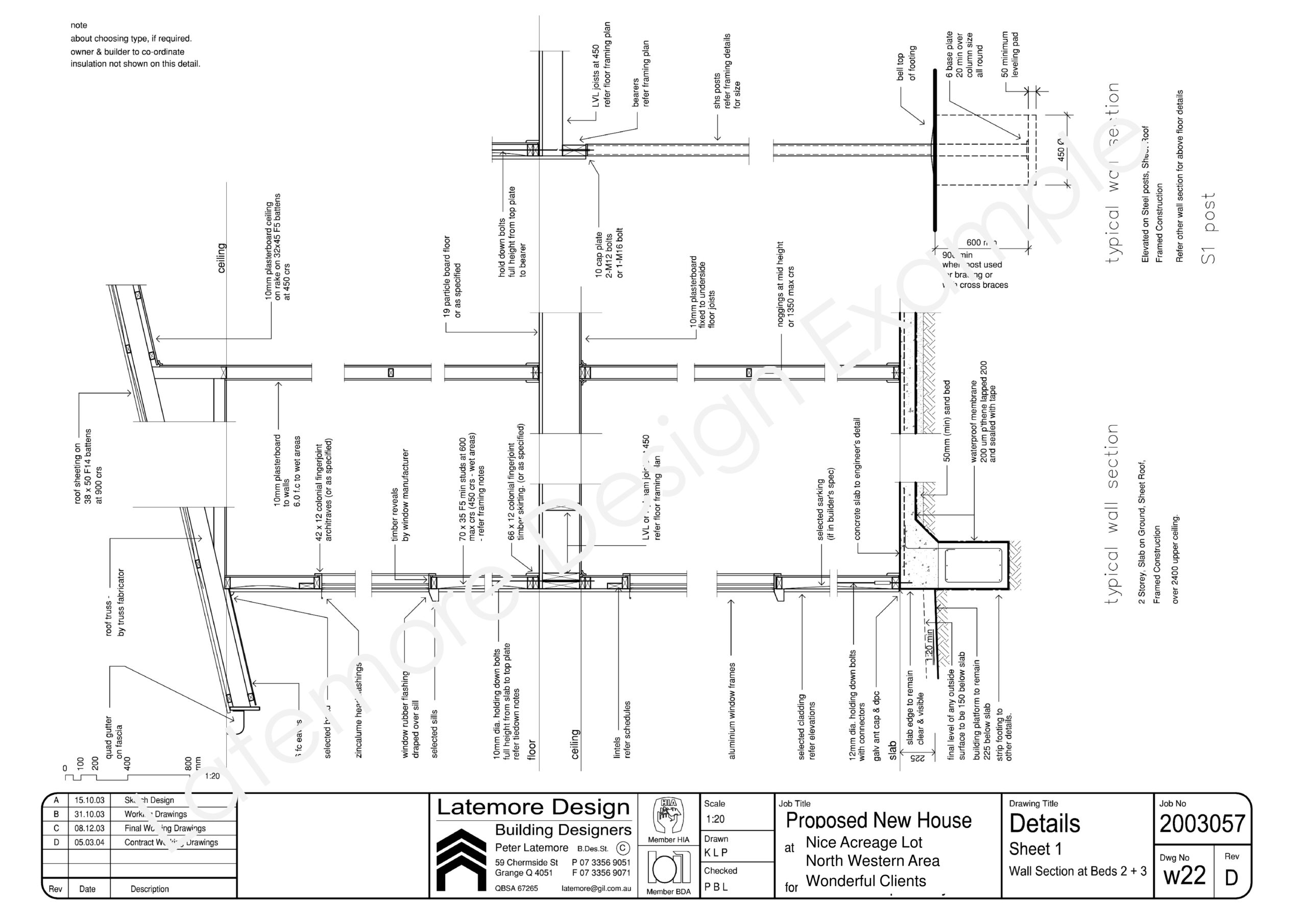
New House 05 Example Working Drawings-025
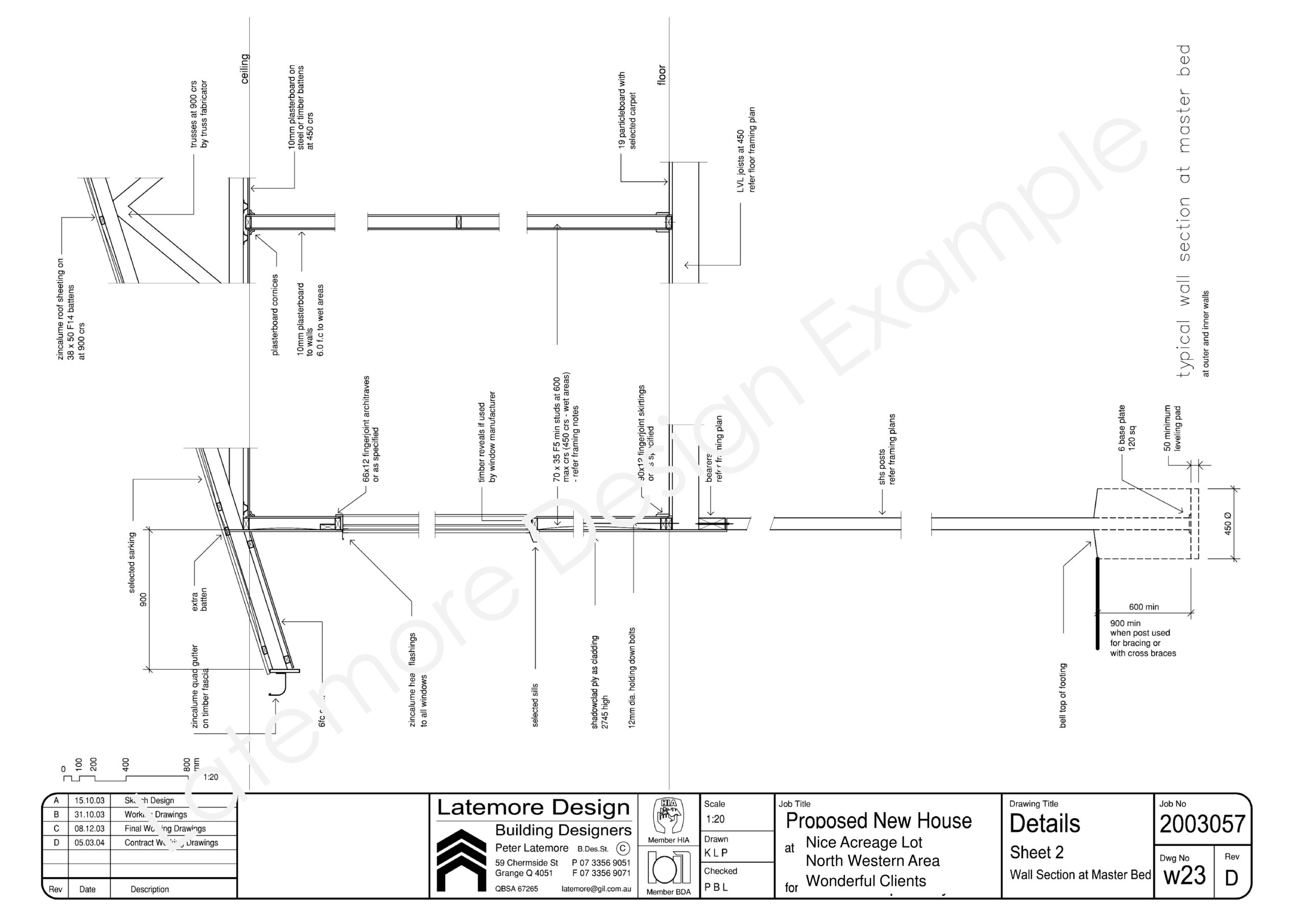
New House 05 Example Working Drawings-026
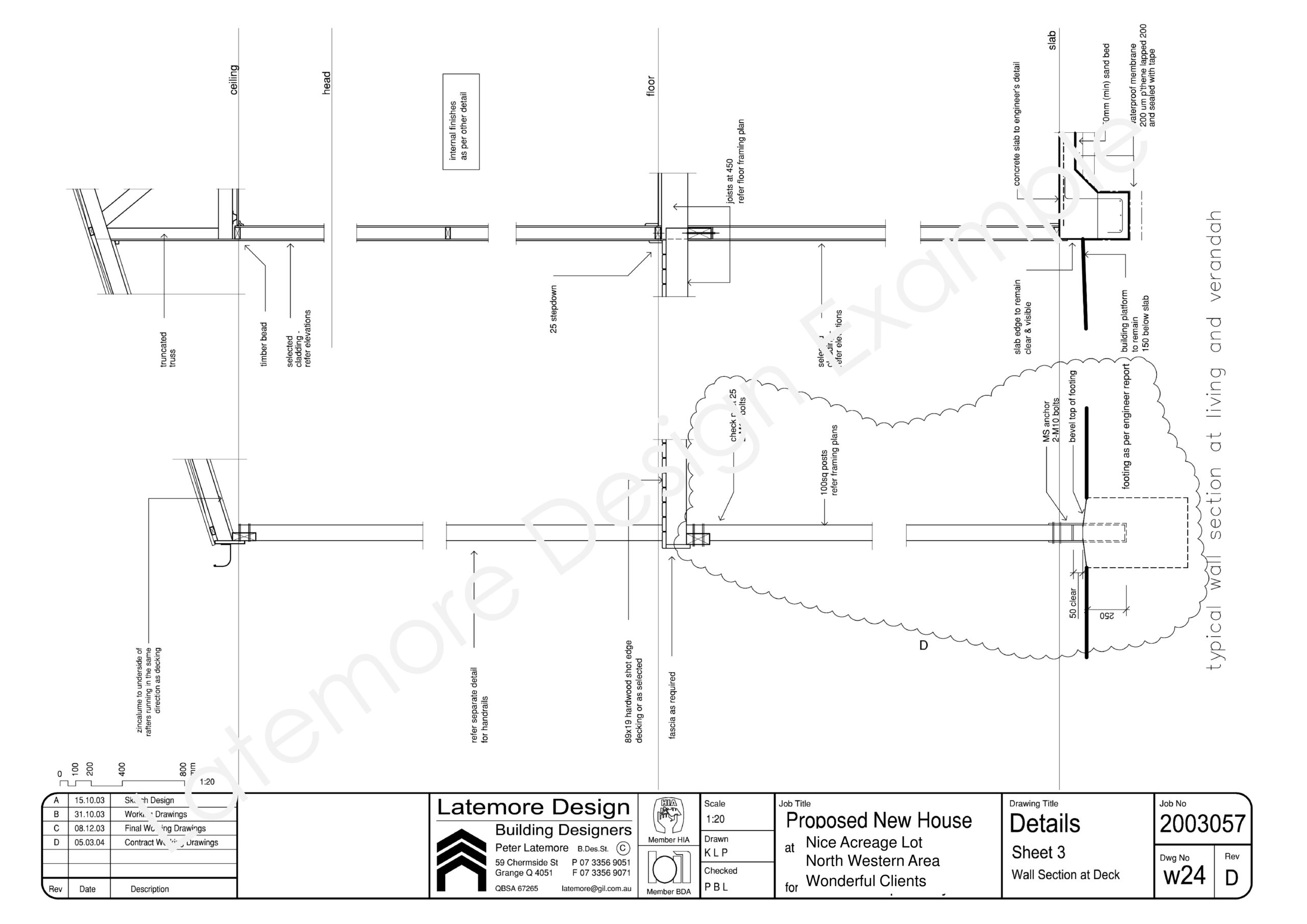
New House 05 Example Working Drawings-027
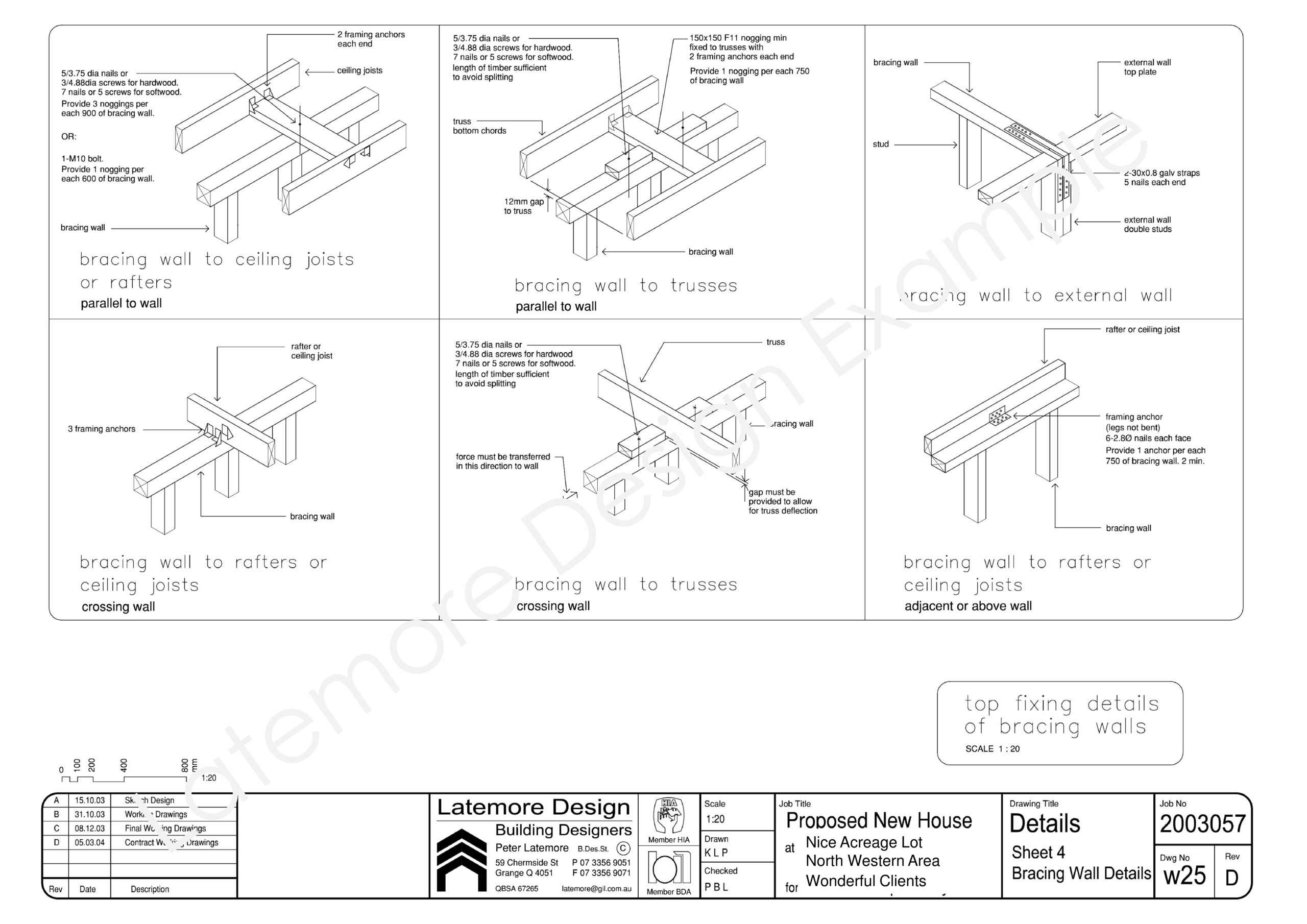
New House 05 Example Working Drawings-028
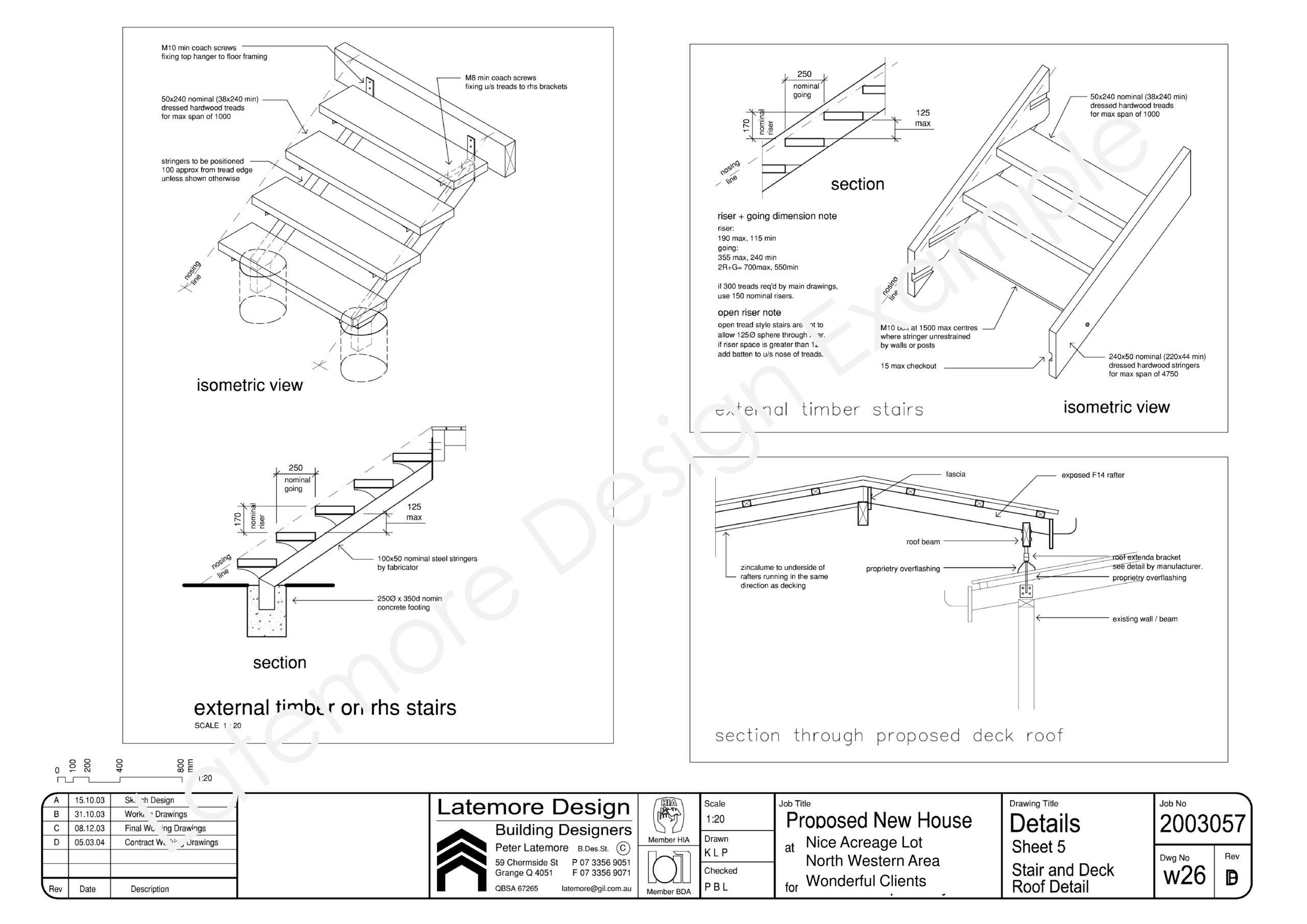
New House 05 Example Working Drawings-029
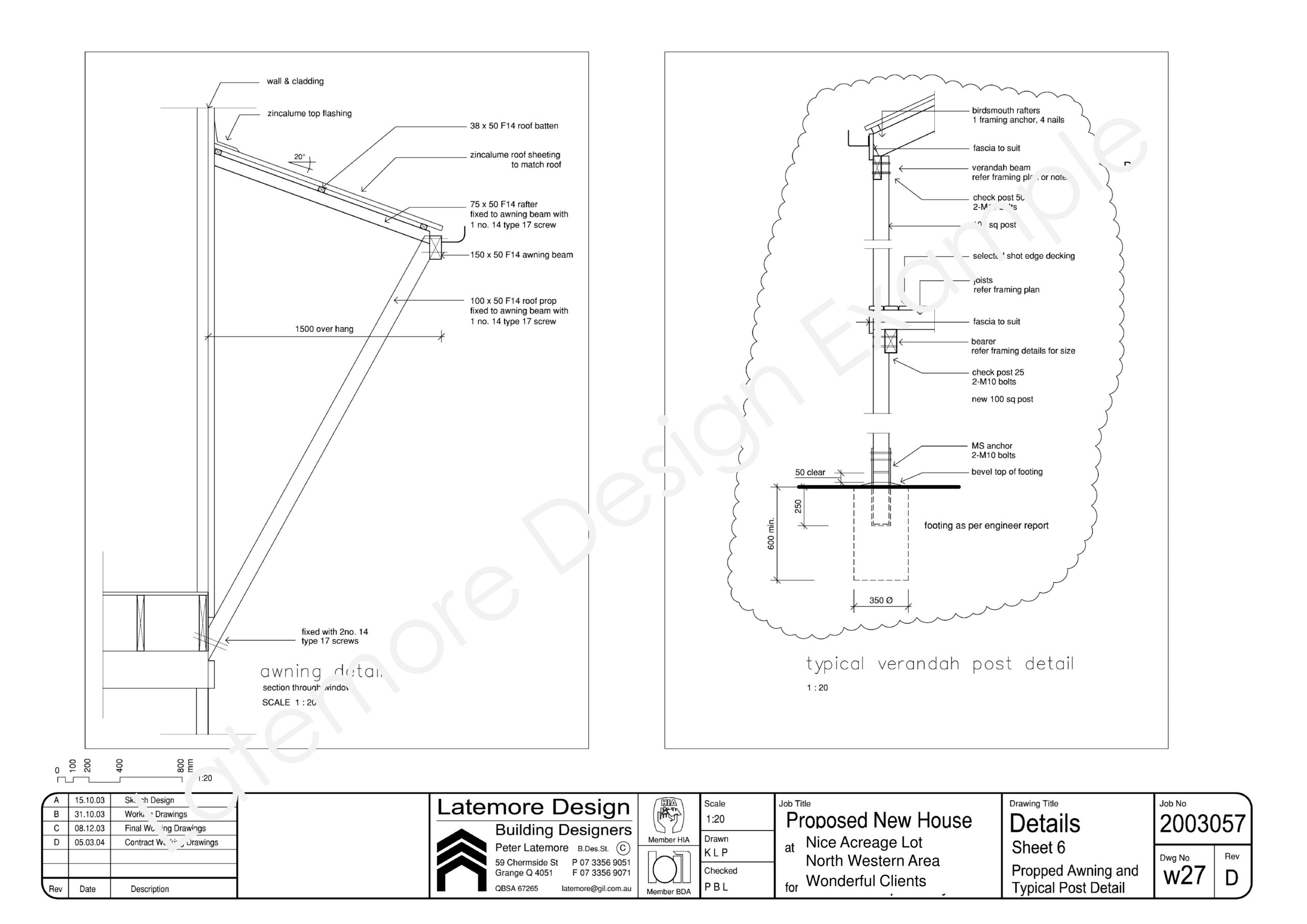
New House 05 Example Working Drawings-030
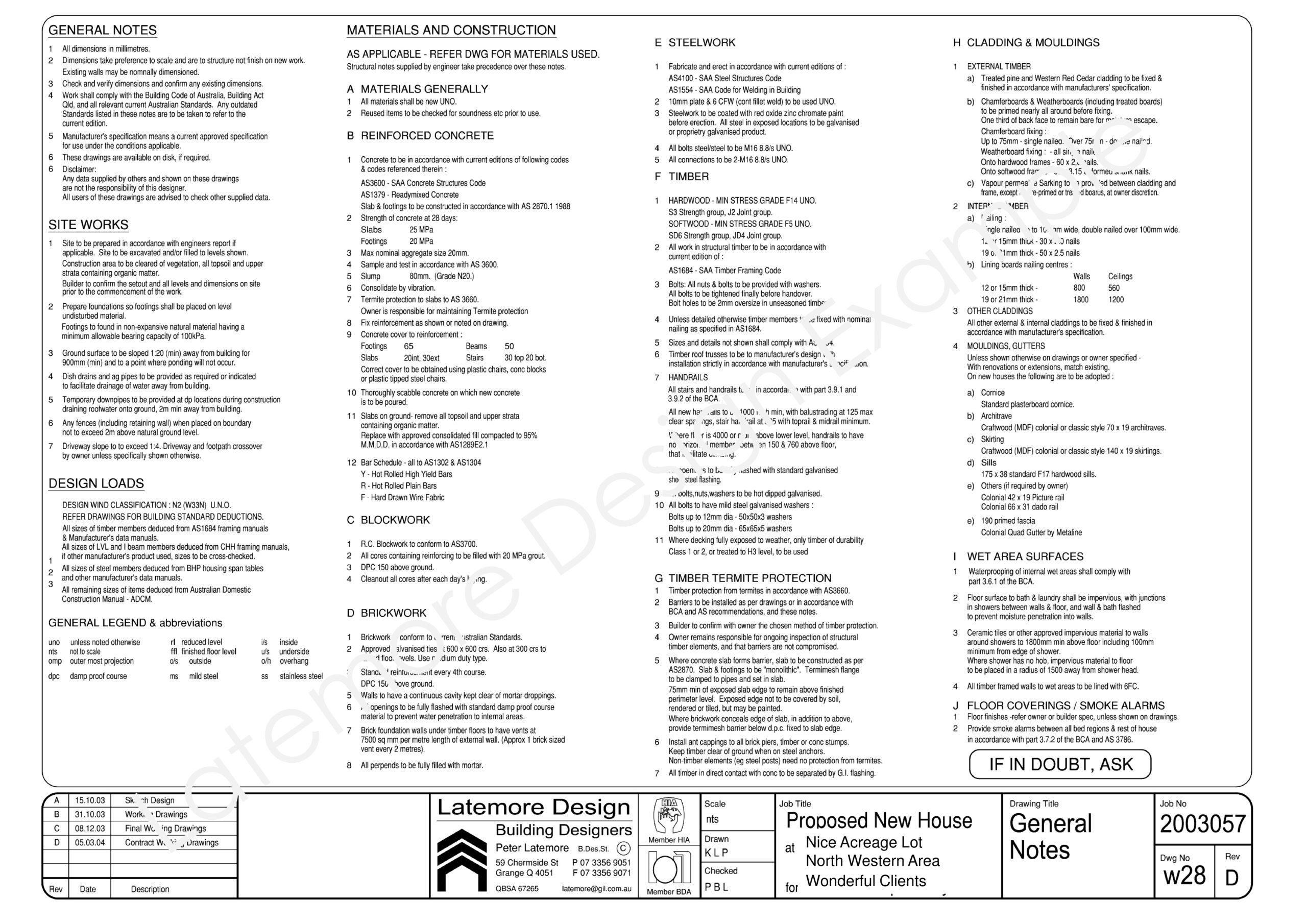
New House 05 Example Working Drawings
This is an example of our pre-Revit days, when we used AutoCAD. From 1995 to 2004. This is almost our last AutoCAD project from 2003/2004.
It is included to illustrate our ability to understand framing, as back then, it was normal to draw the frame, including floor framing, wall framing, posts, roof framing, bracing & tie-down. Check it out! Lots of details for this special pavilion house.
Documentation – Peter & Kate
See photos at Dray House
Category
Examples


