LiftReno 04 WD (1)
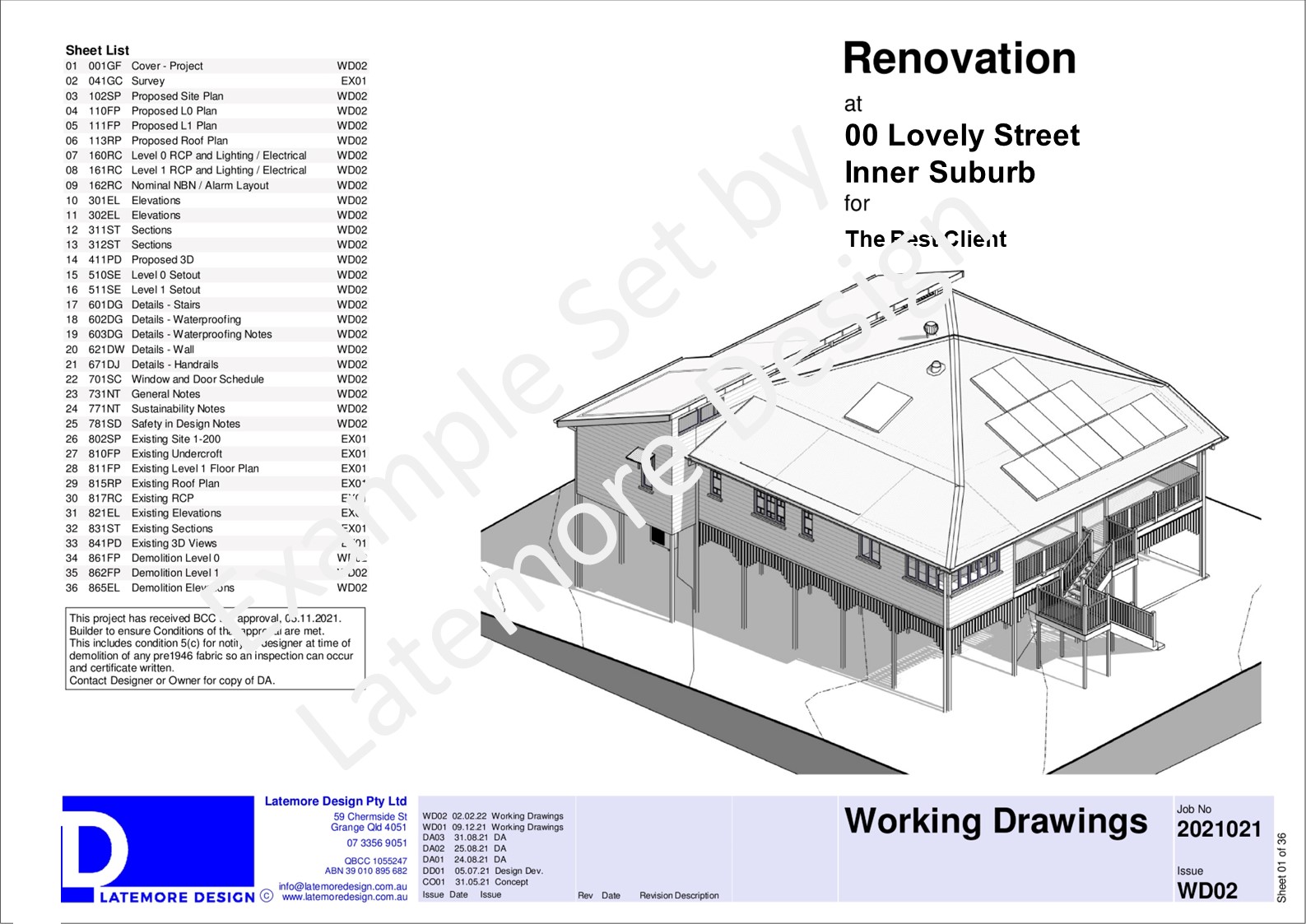
LiftReno 04 WD (2)
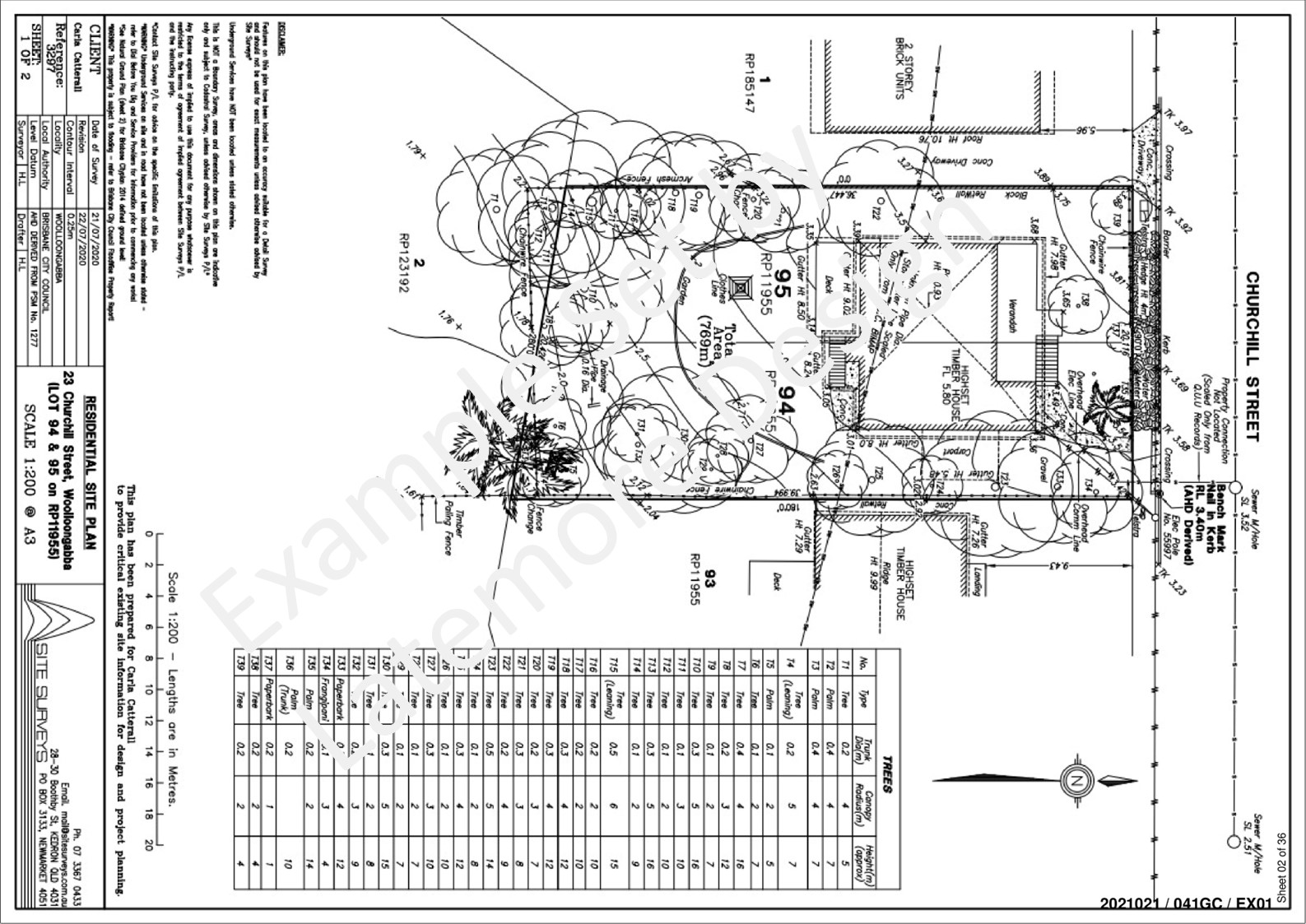
LiftReno 04 WD (3)
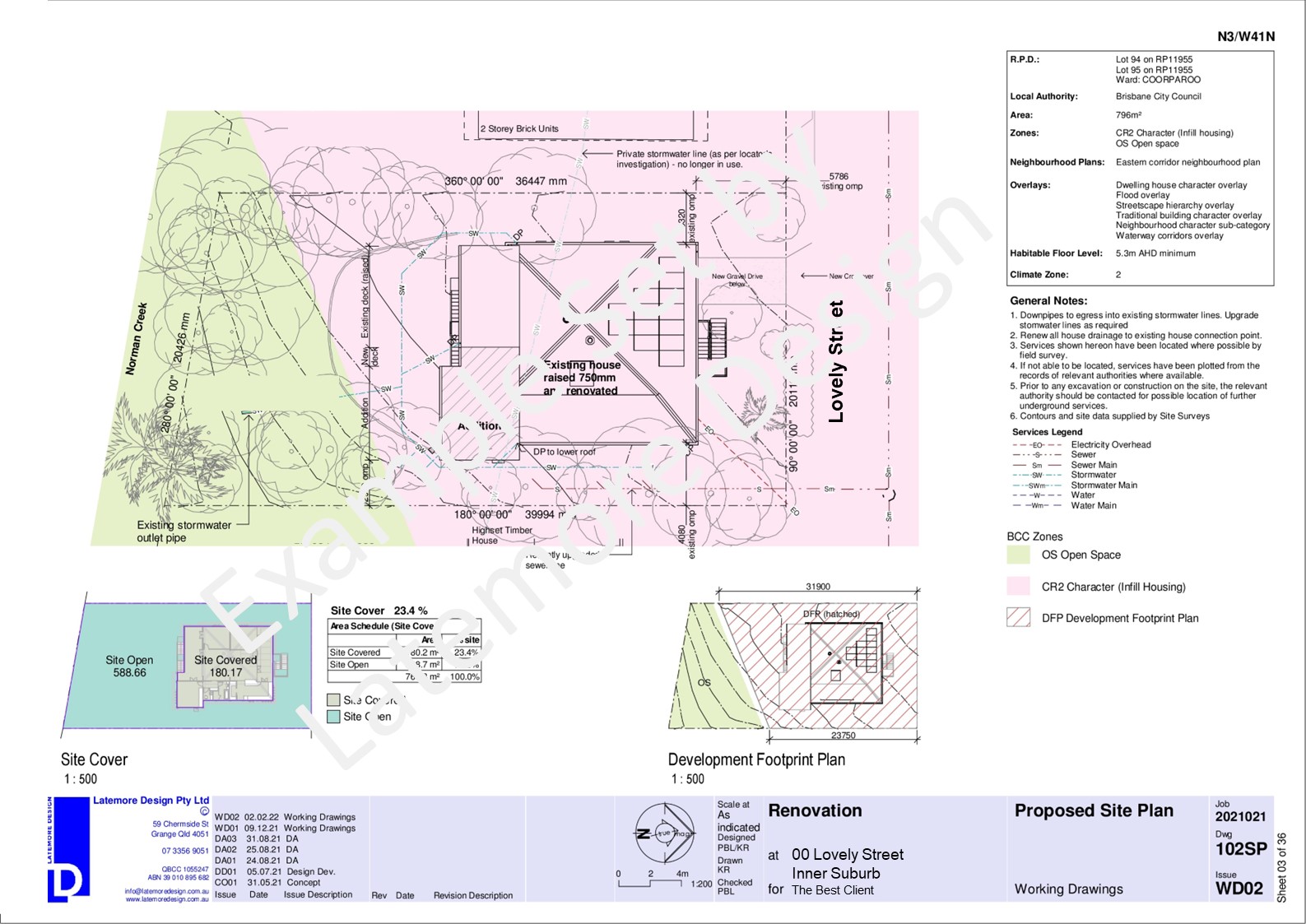
LiftReno 04 WD (4)
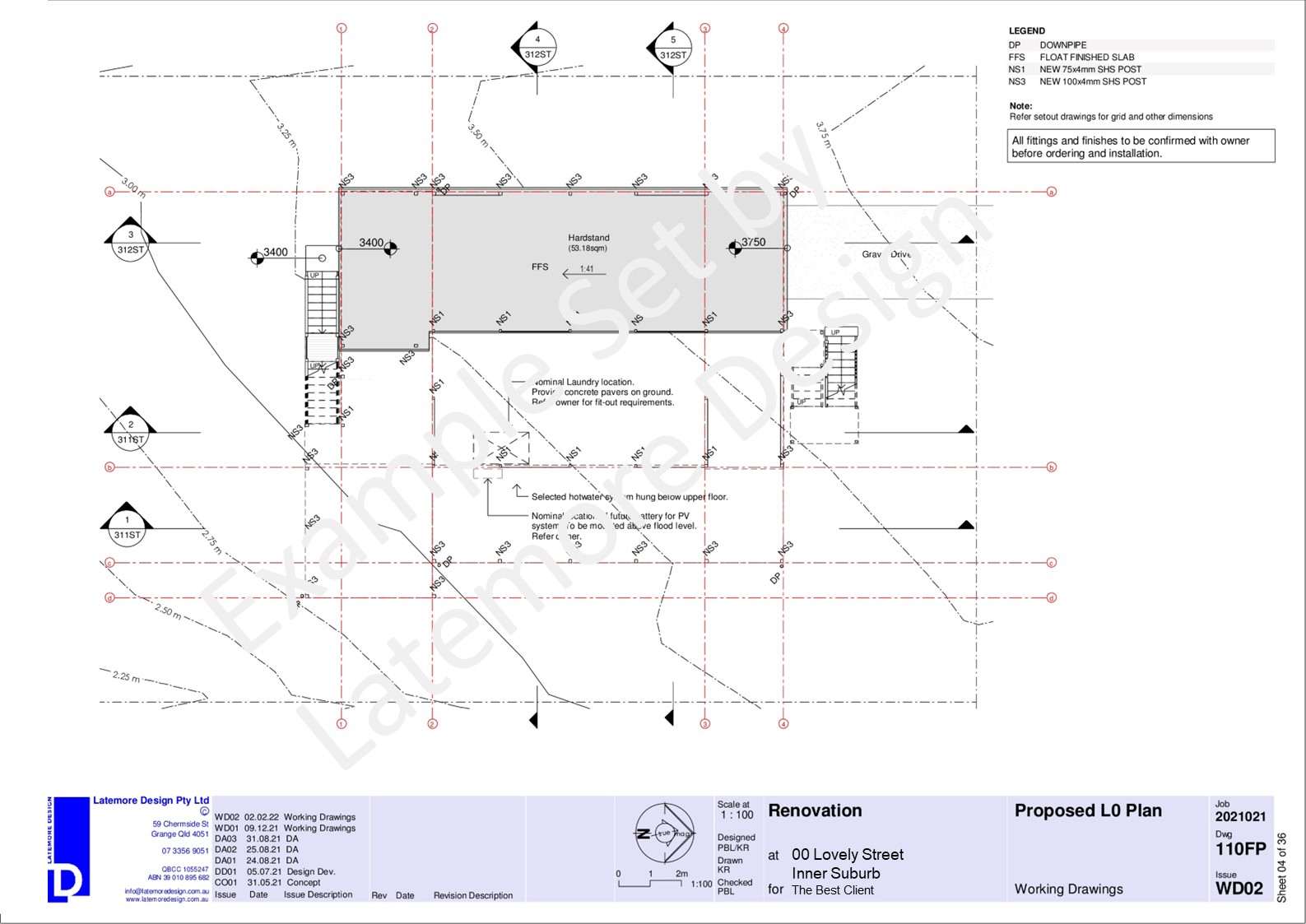
LiftReno 04 WD (5)
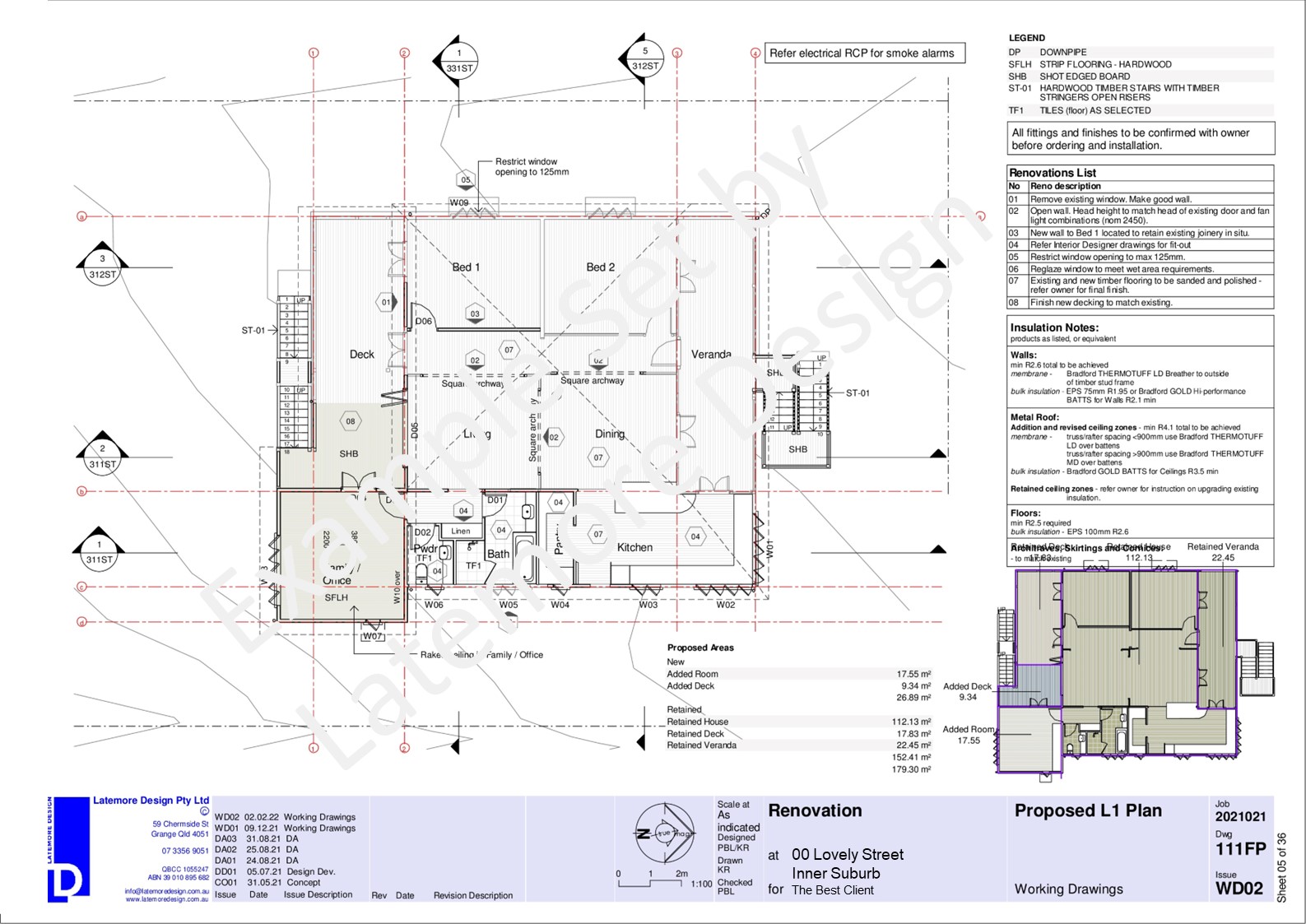
LiftReno 04 WD (6)
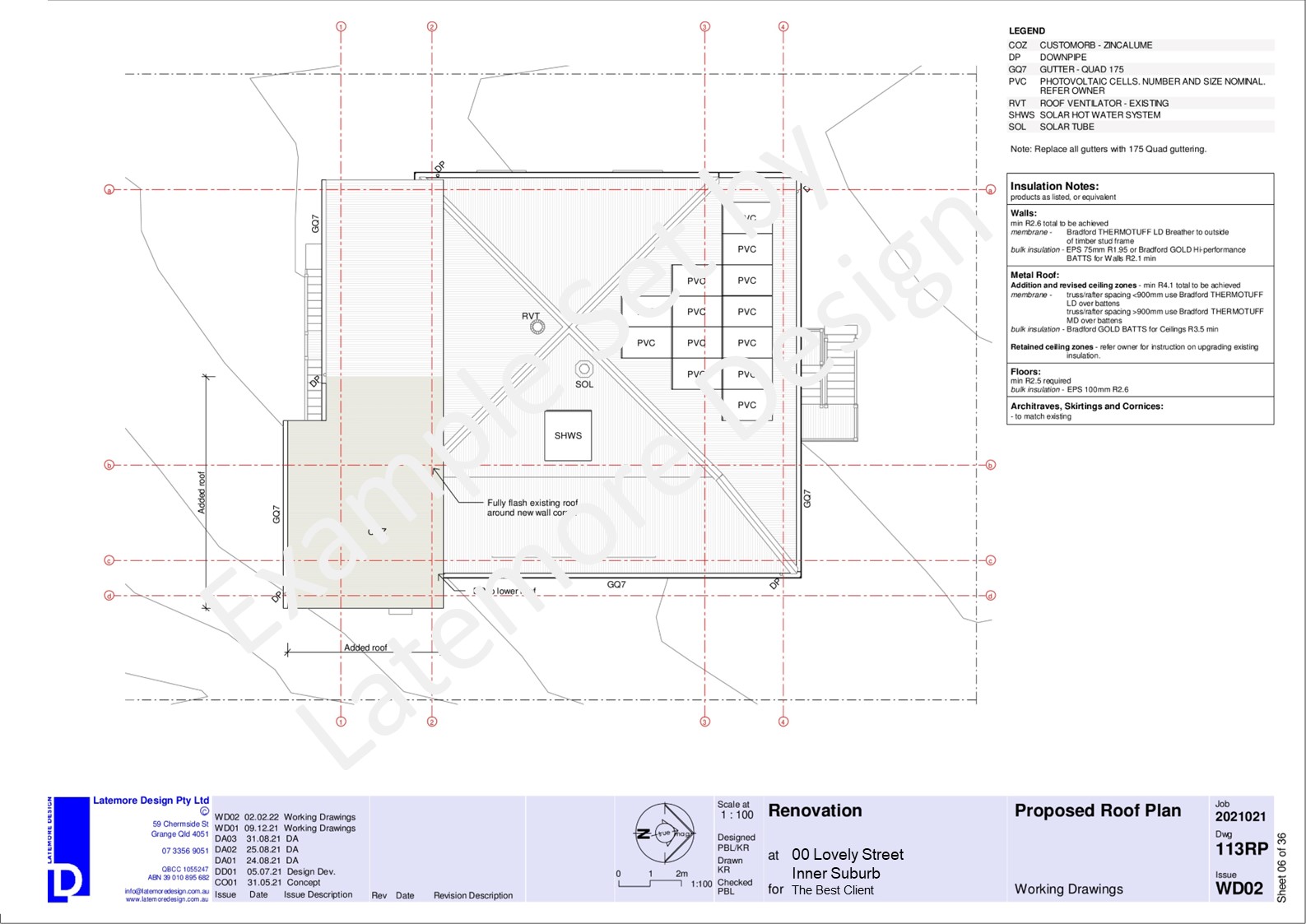
LiftReno 04 WD (7)
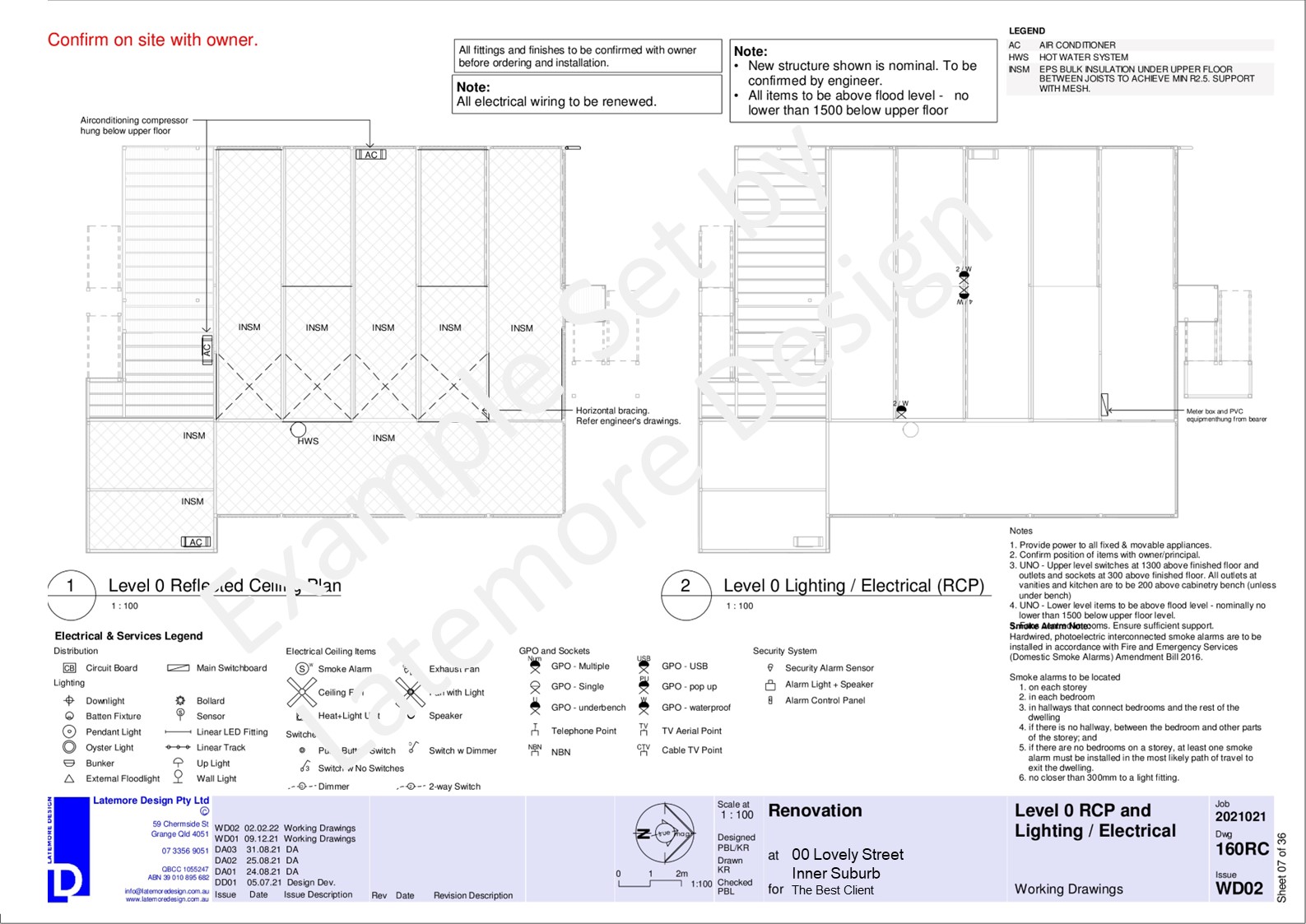
LiftReno 04 WD (8)
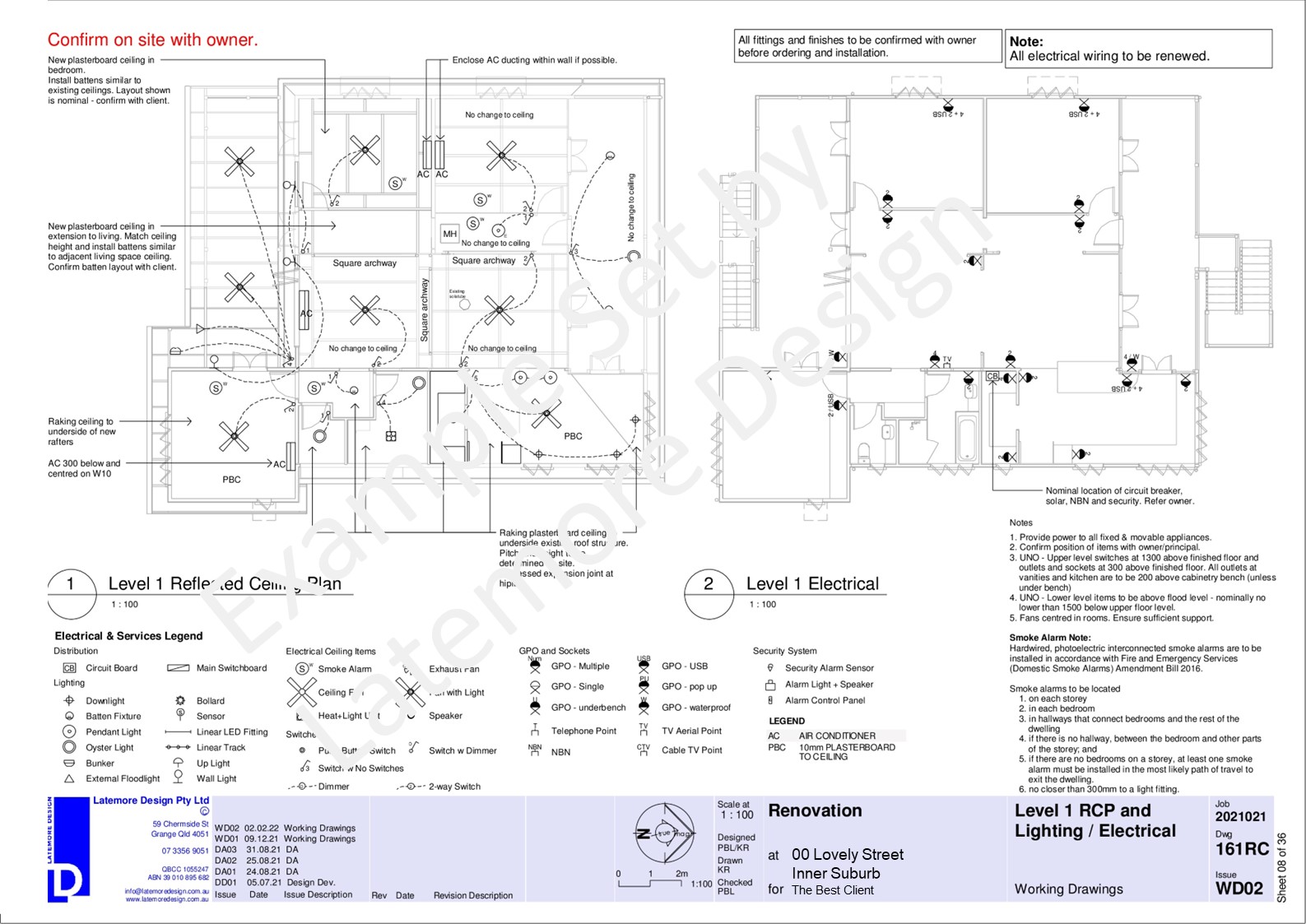
LiftReno 04 WD (9)
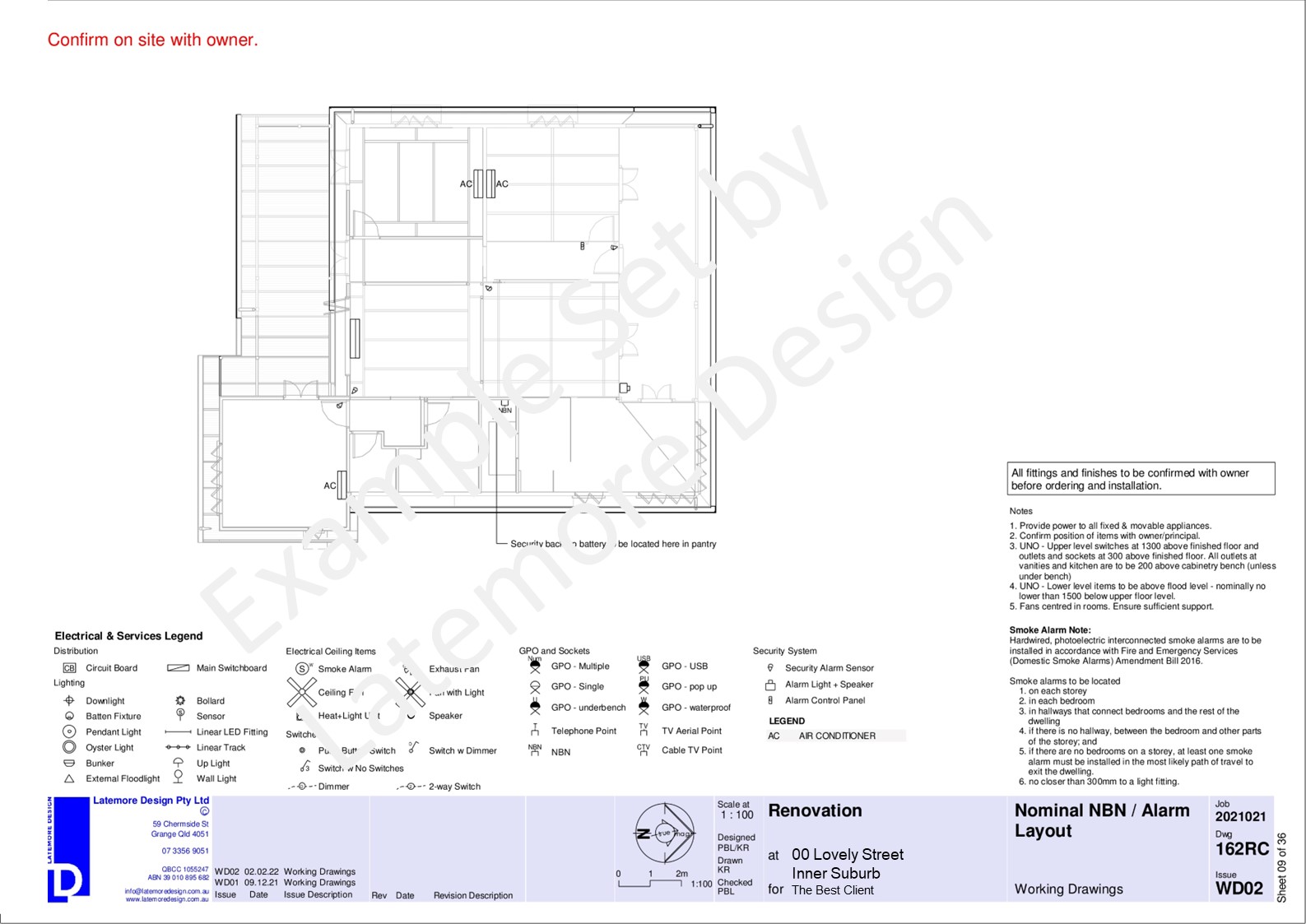
LiftReno 04 WD (10)
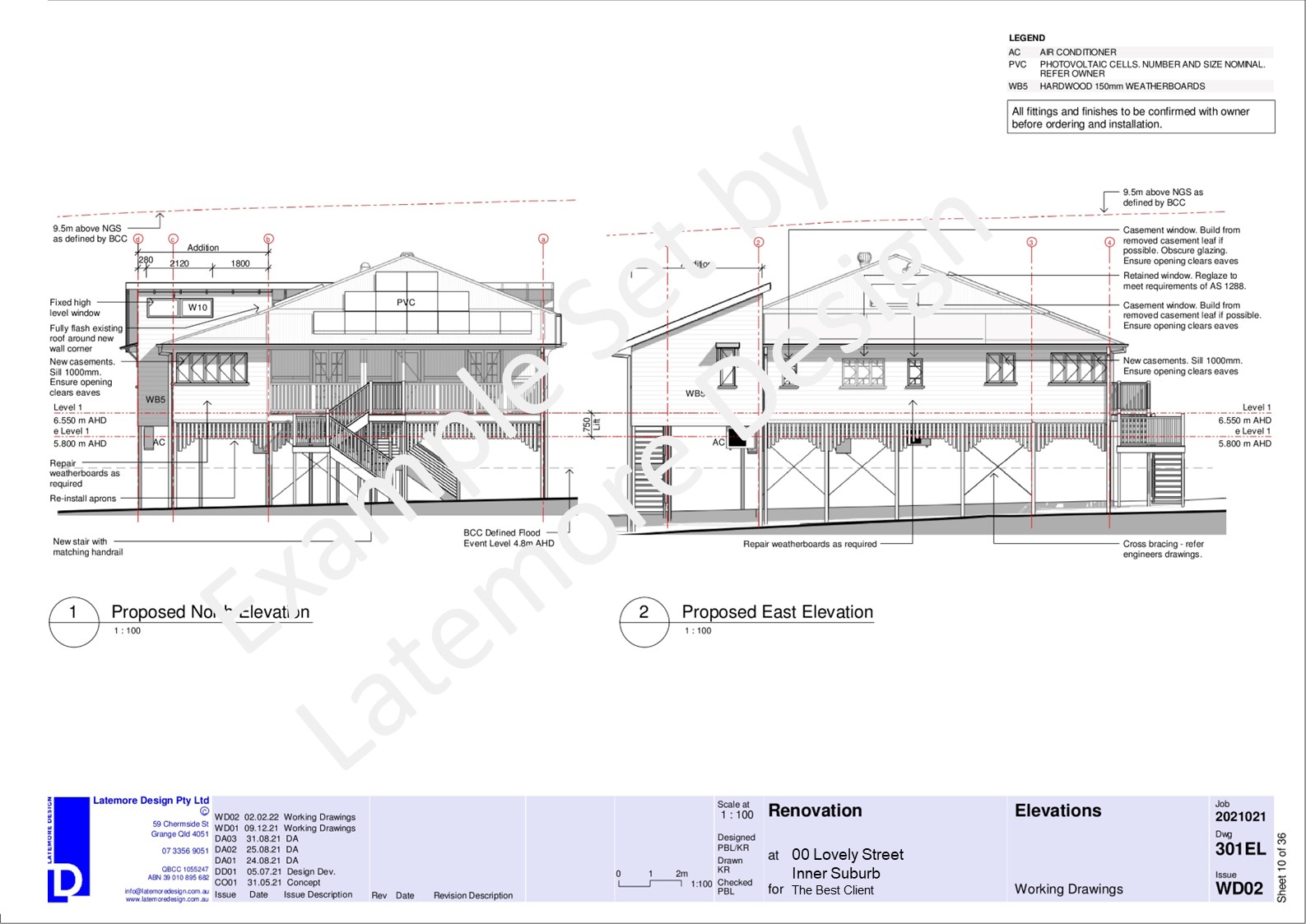
LiftReno 04 WD (11)
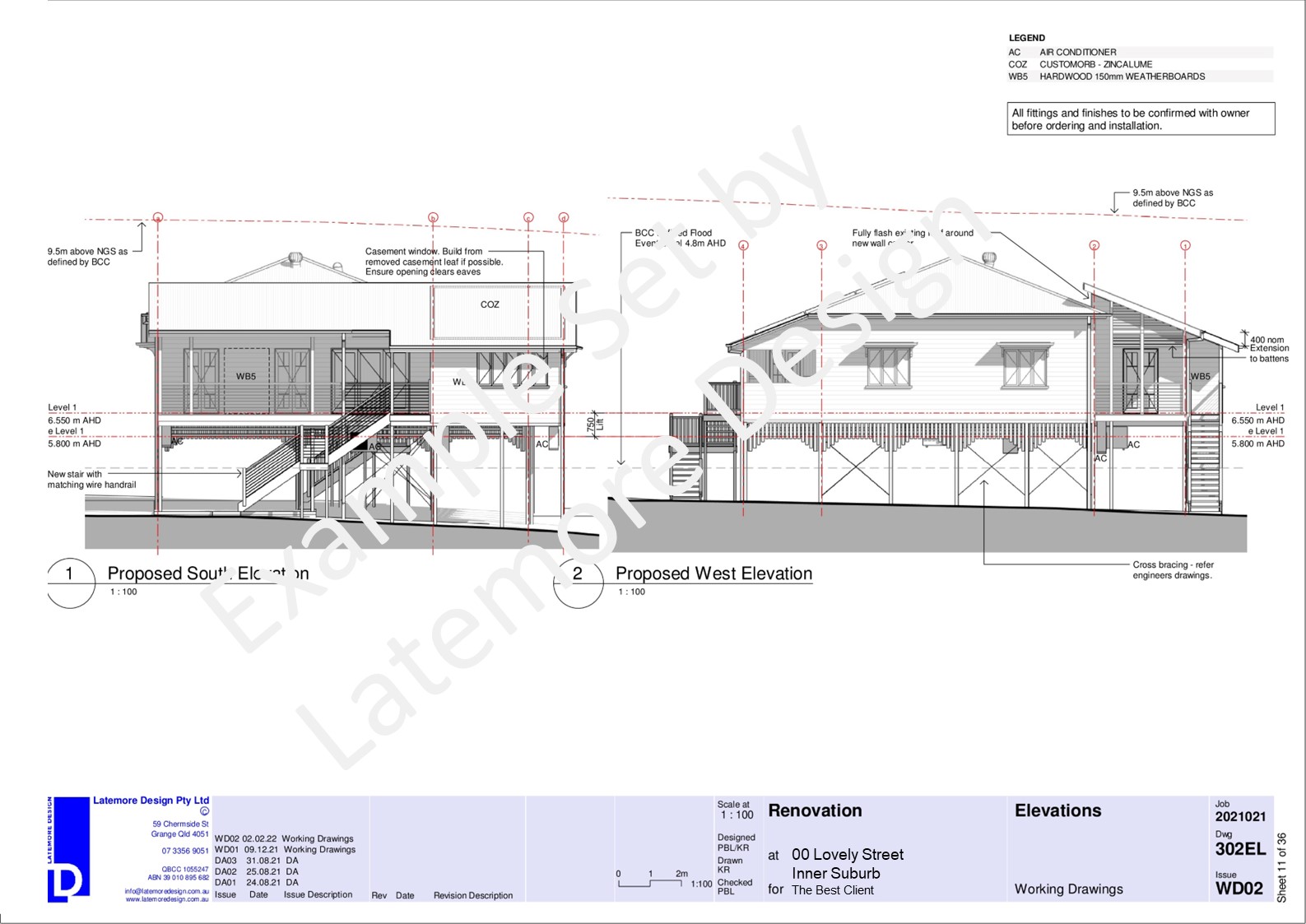
LiftReno 04 WD (12)
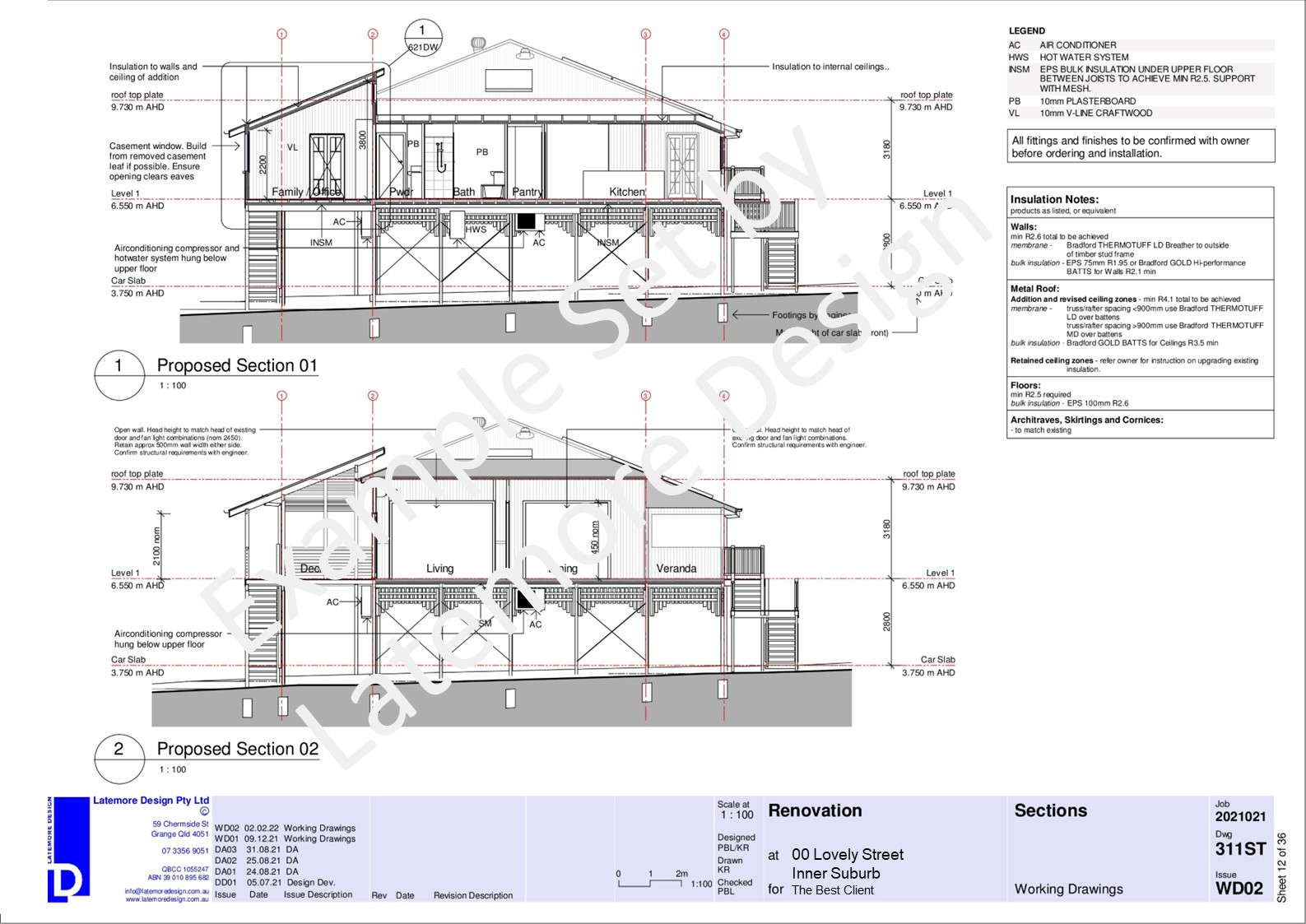
LiftReno 04 WD (13)
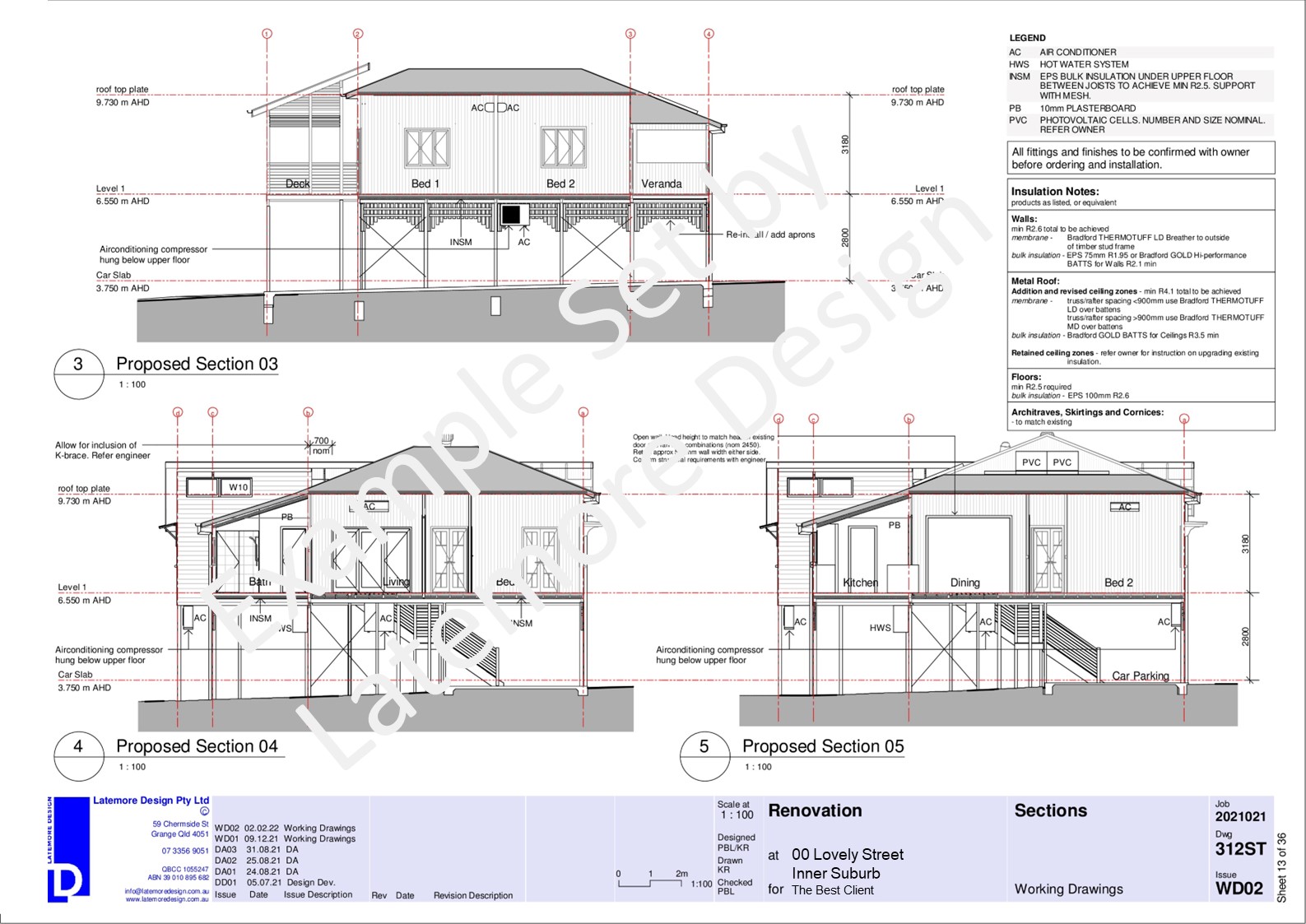
LiftReno 04 WD (14)
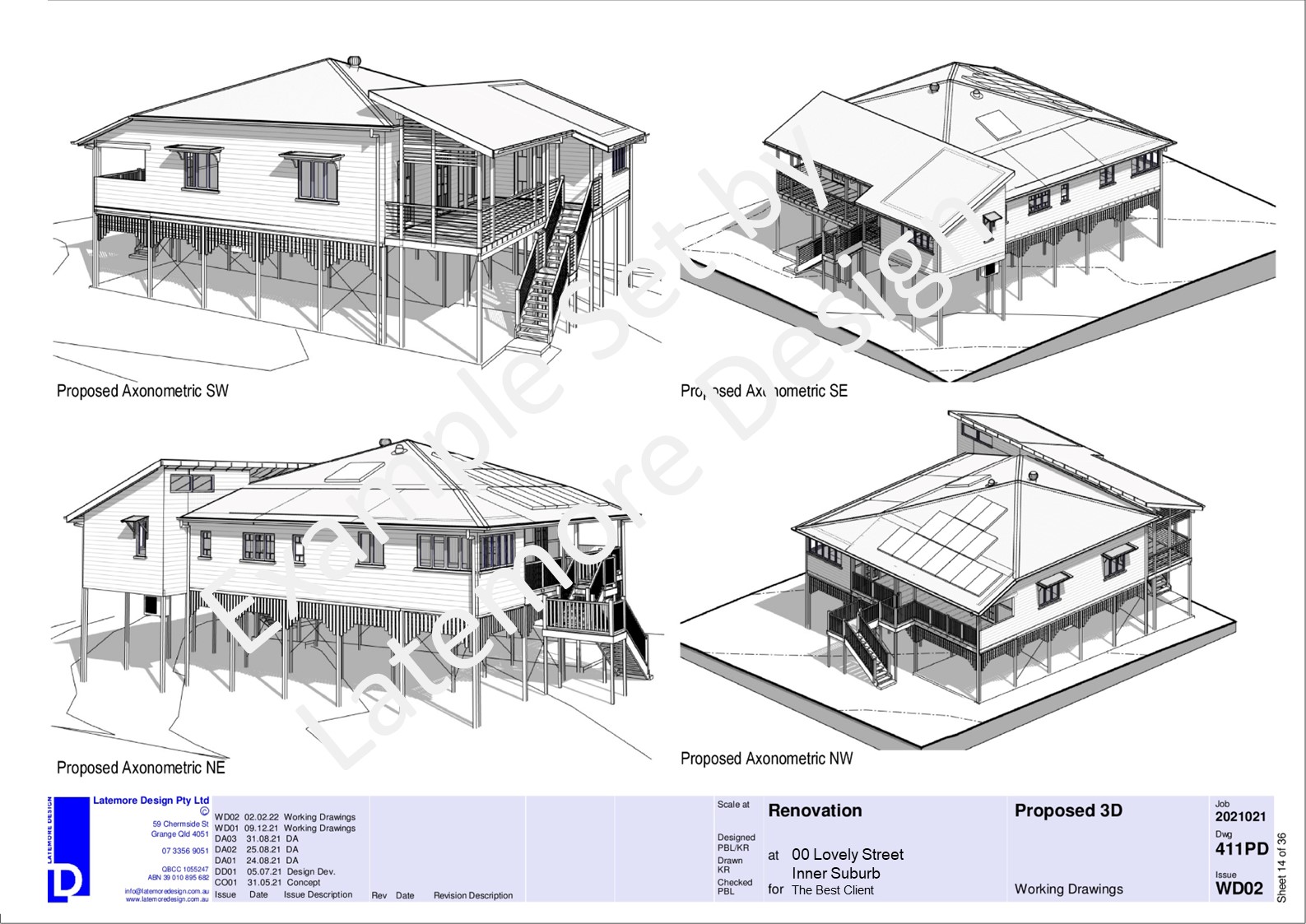
LiftReno 04 WD (15)
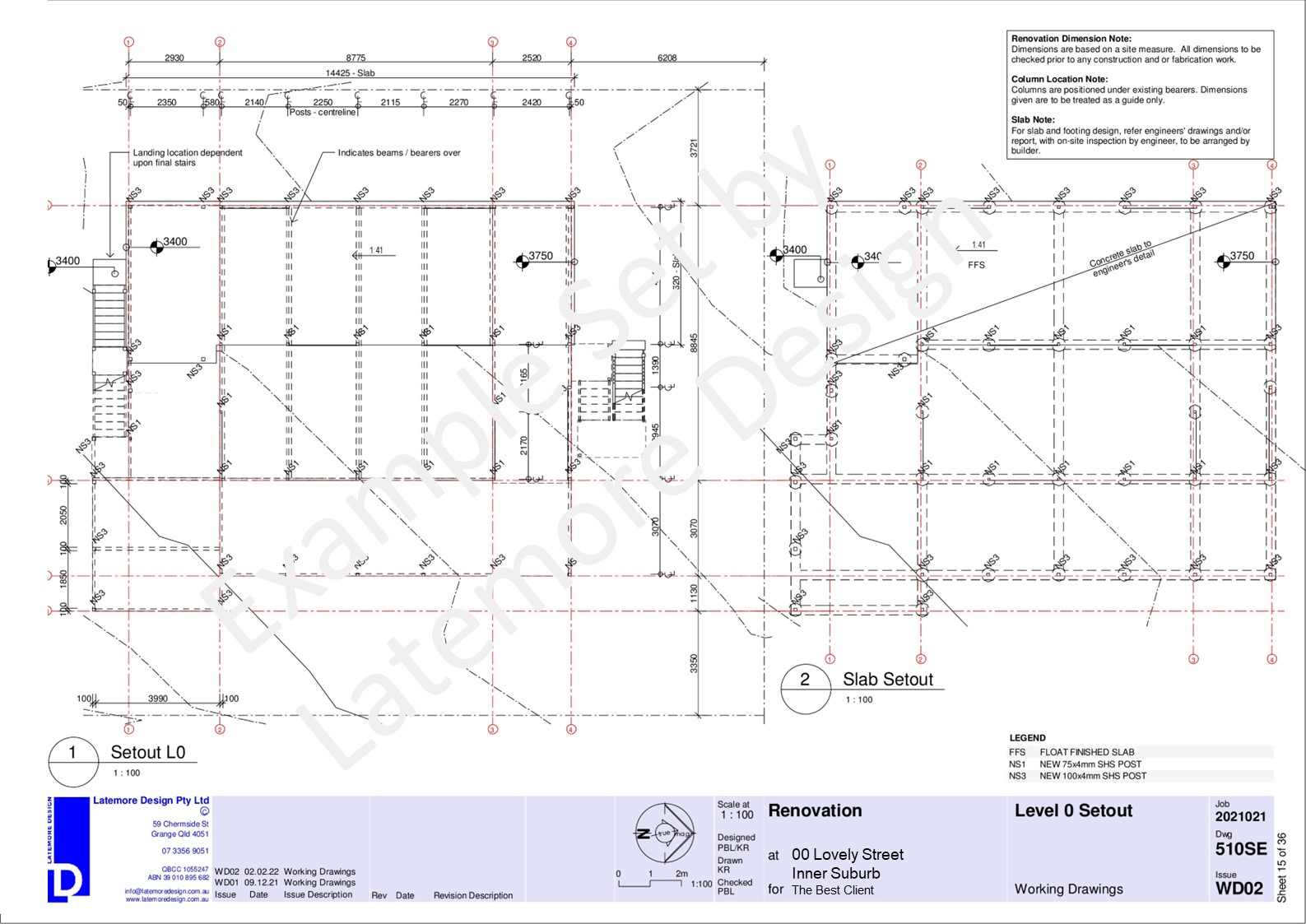
LiftReno 04 WD (16)
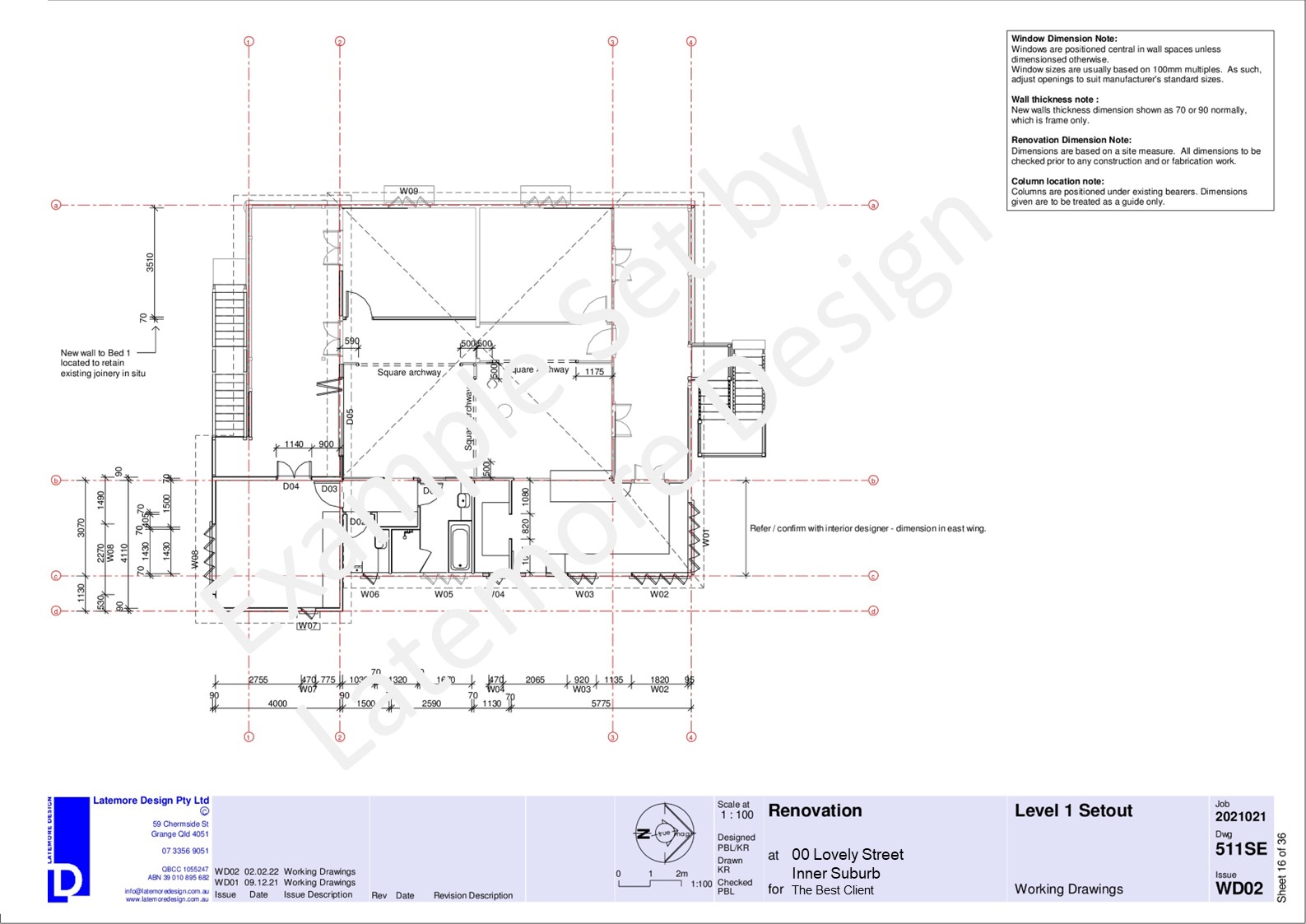
LiftReno 04 WD (17)
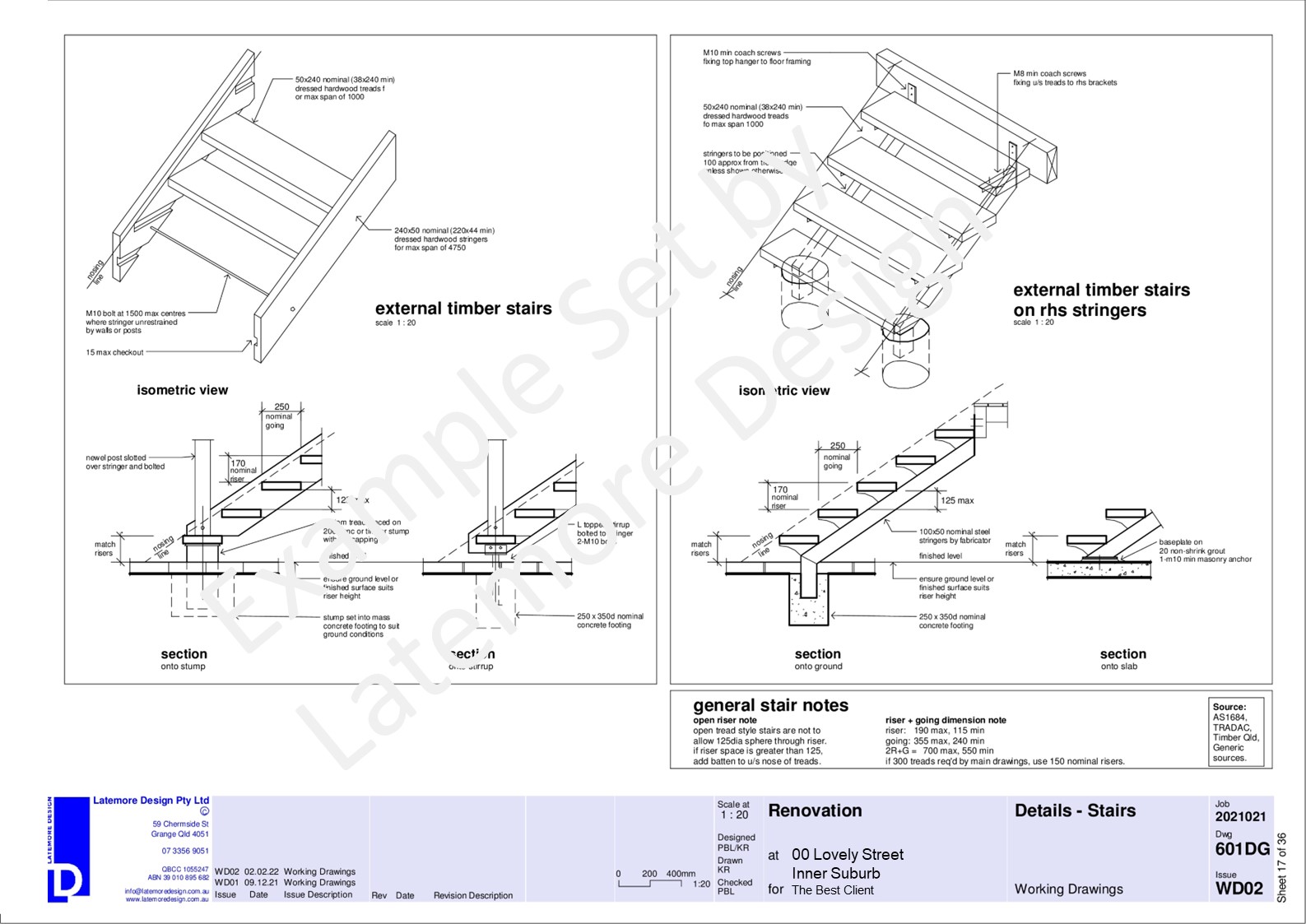
LiftReno 04 WD (18)
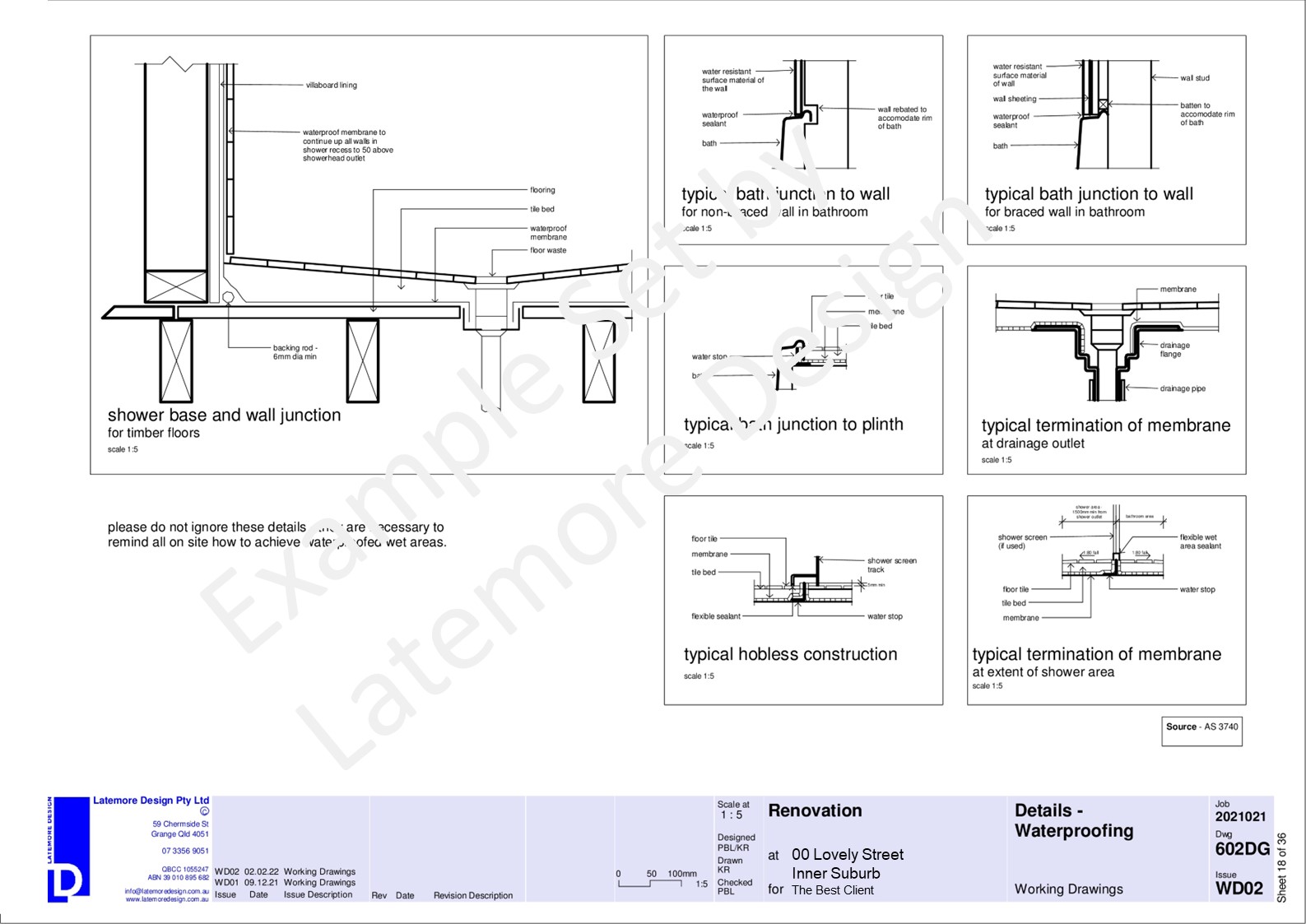
LiftReno 04 WD (19)
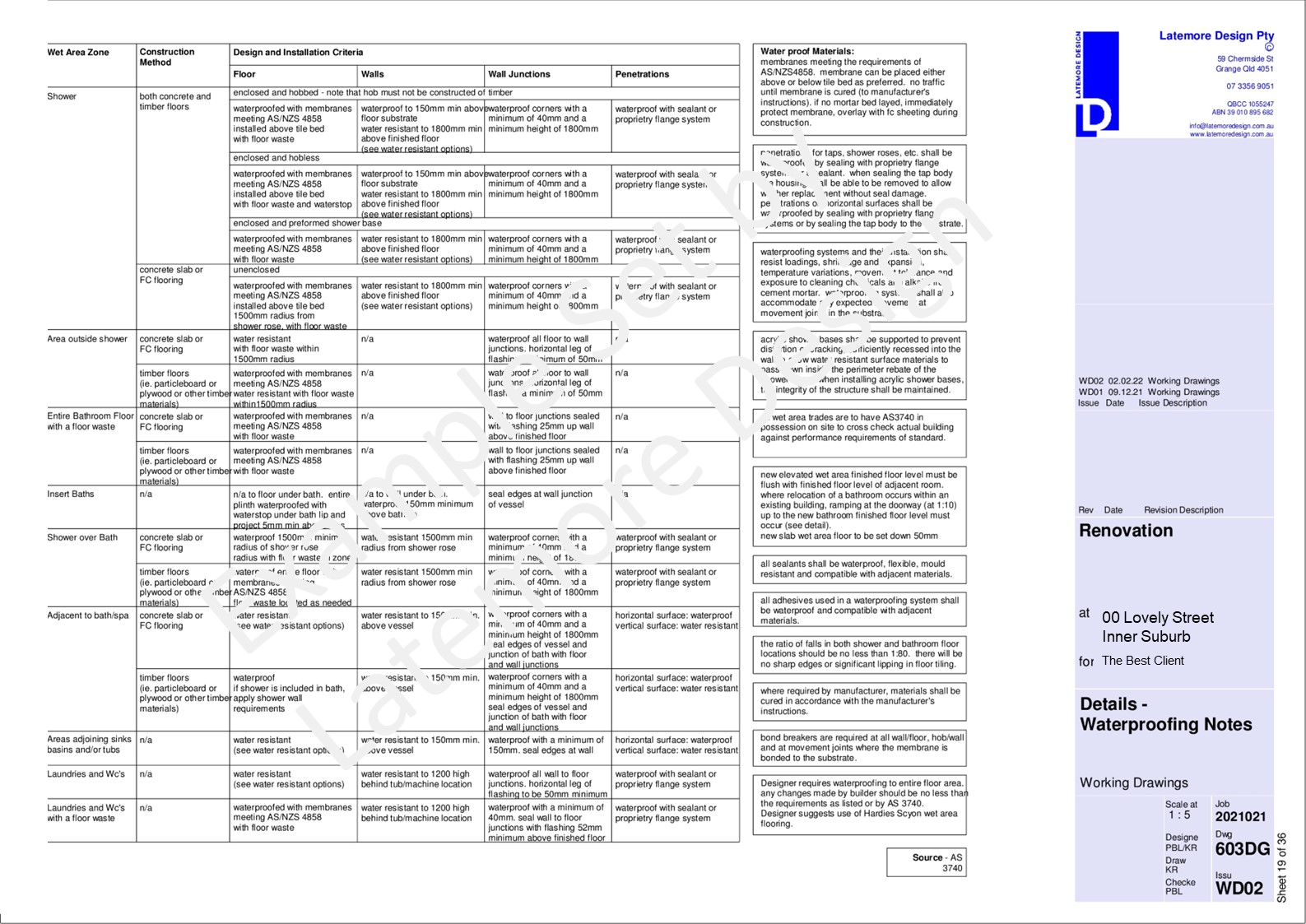
LiftReno 04 WD (20)
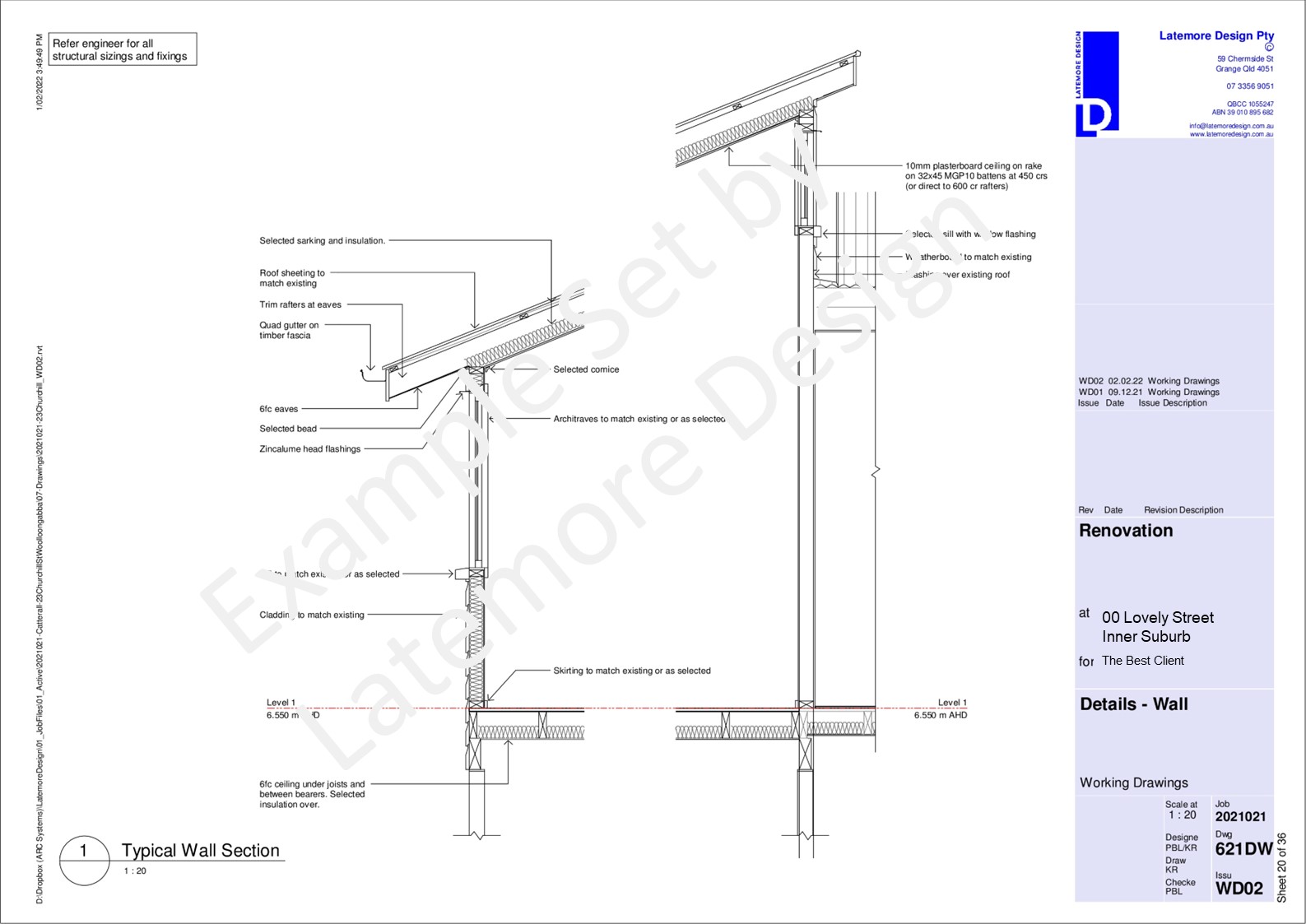
LiftReno 04 WD (21)

LiftReno 04 WD (22)
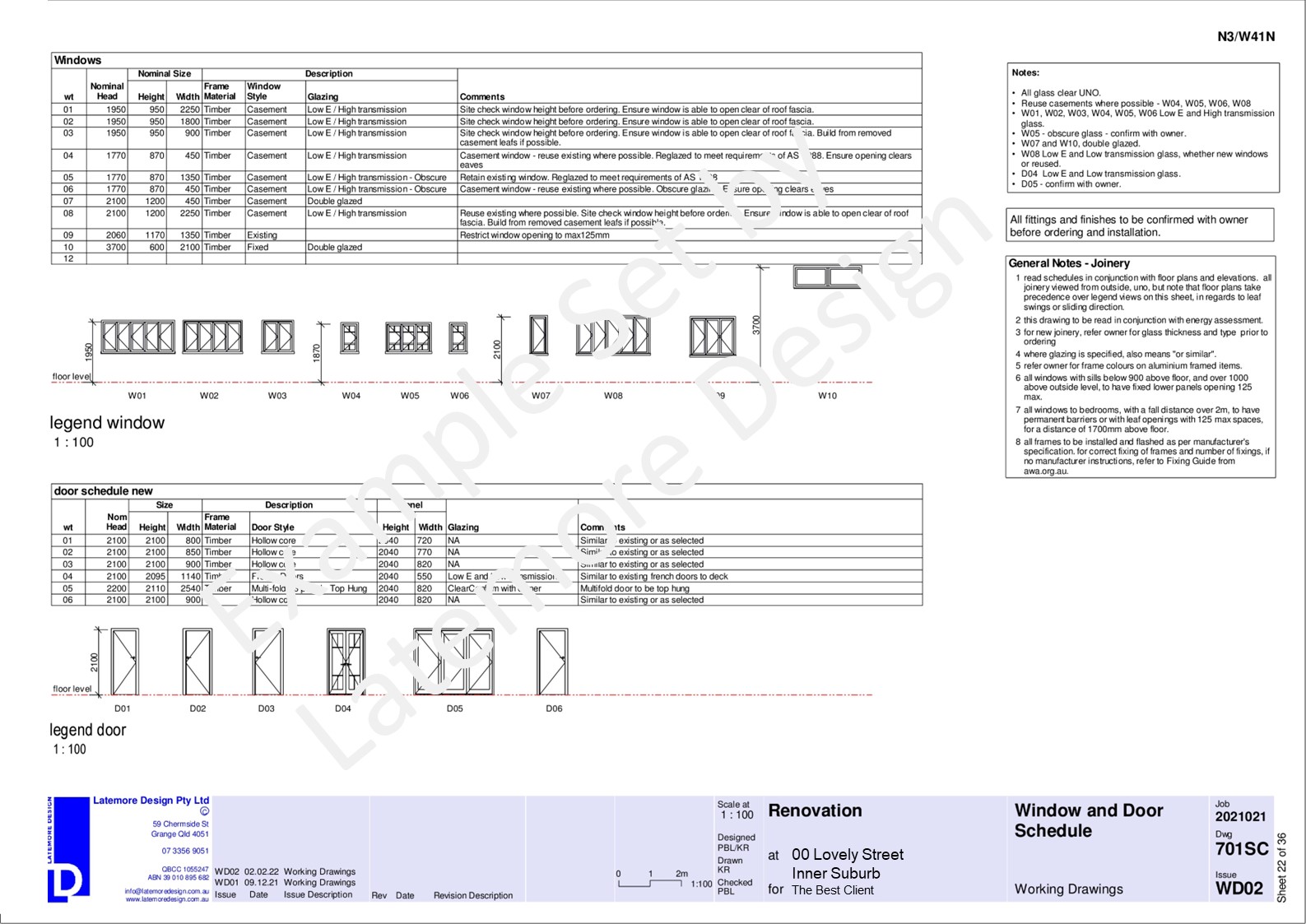
LiftReno 04 WD (23)
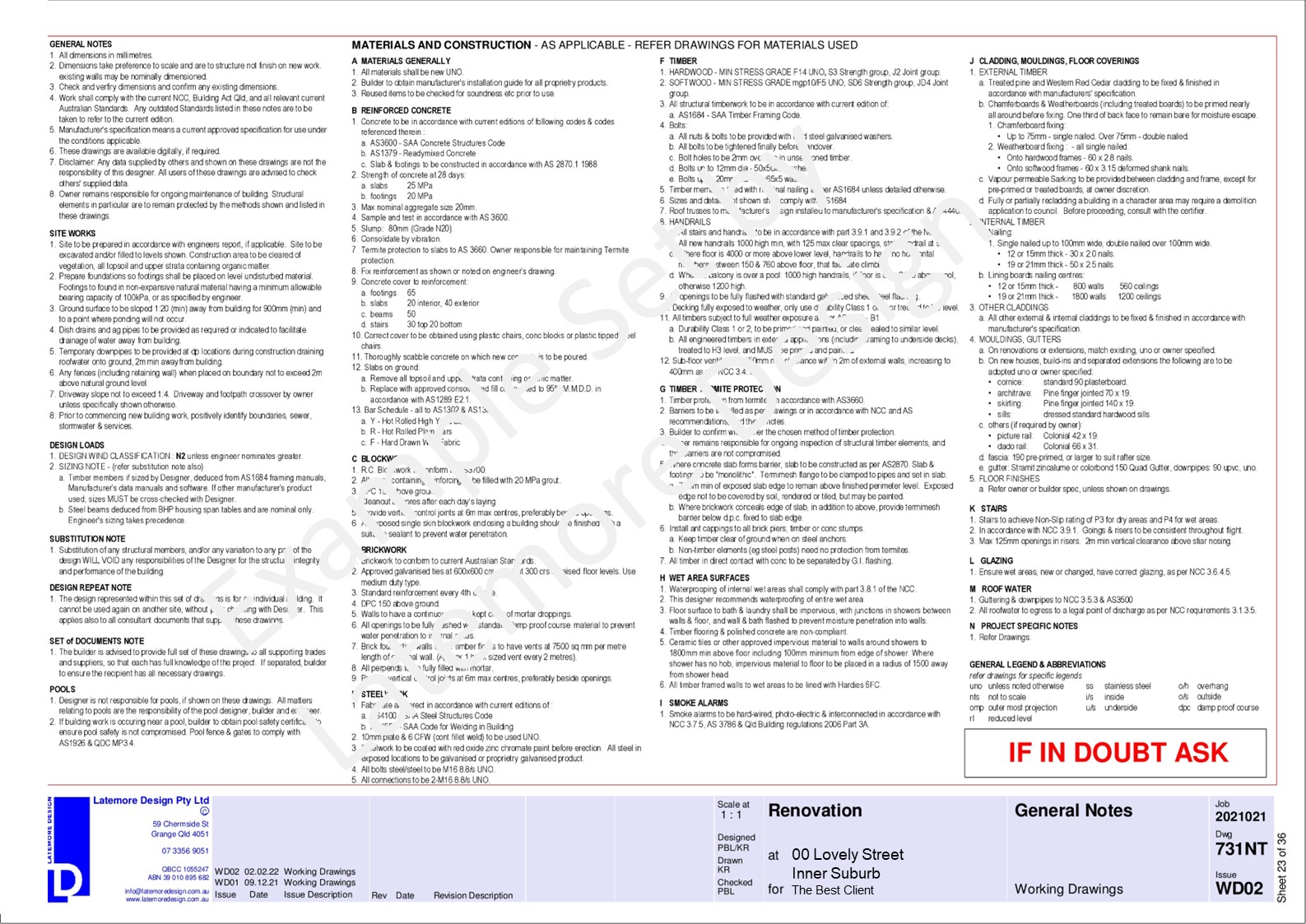
LiftReno 04 WD (24)
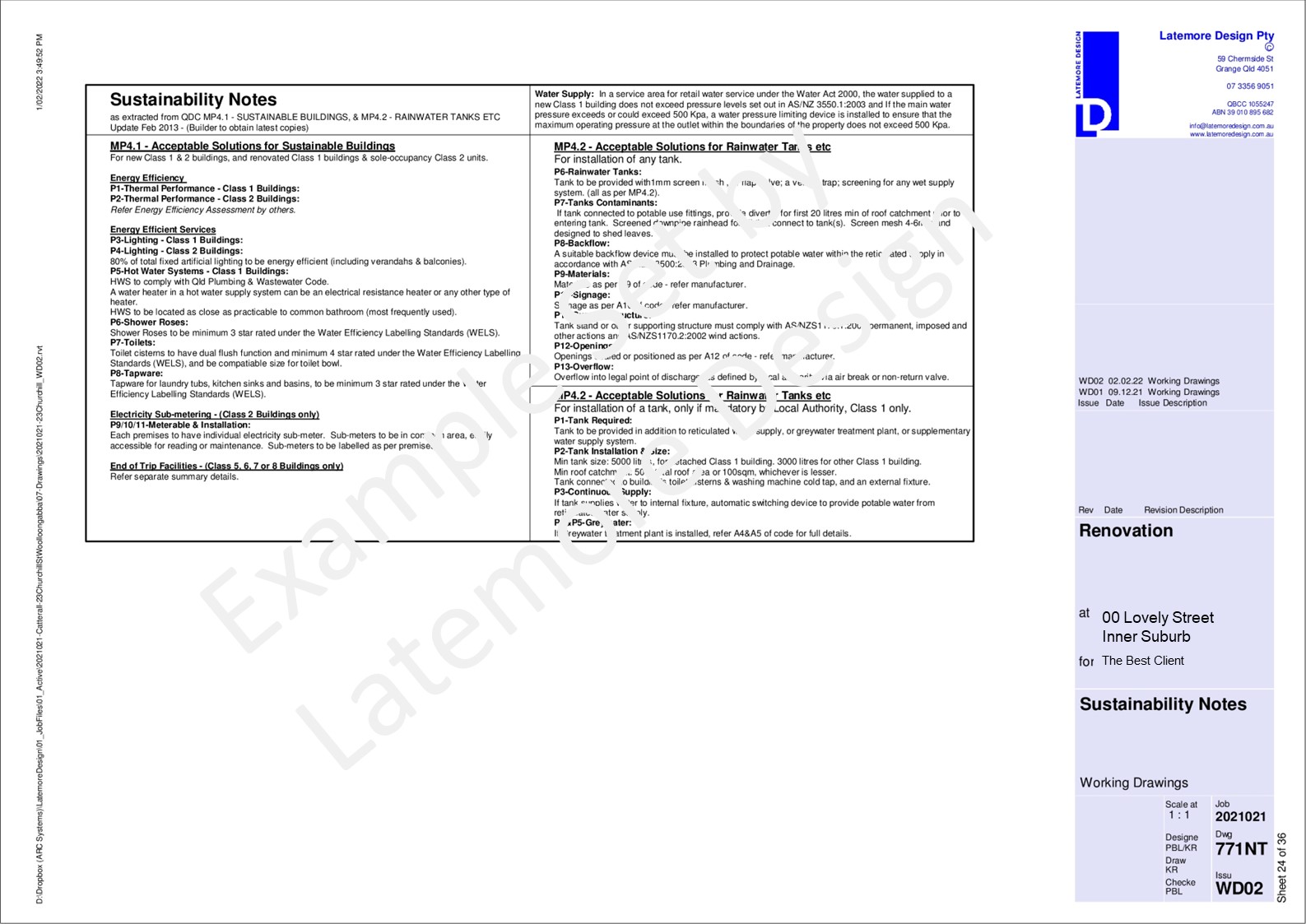
LiftReno 04 WD (25)
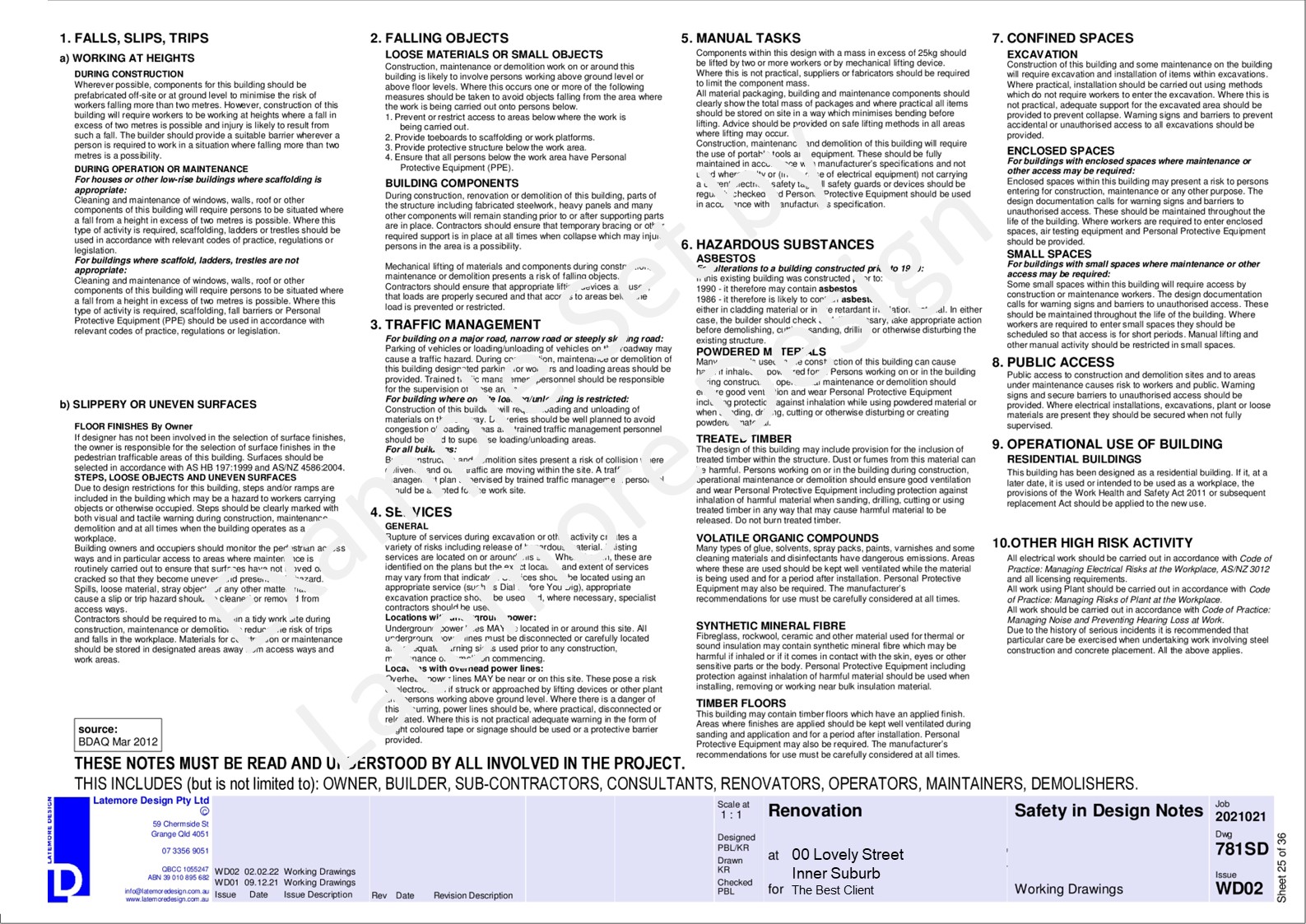
LiftReno 04 WD (26)
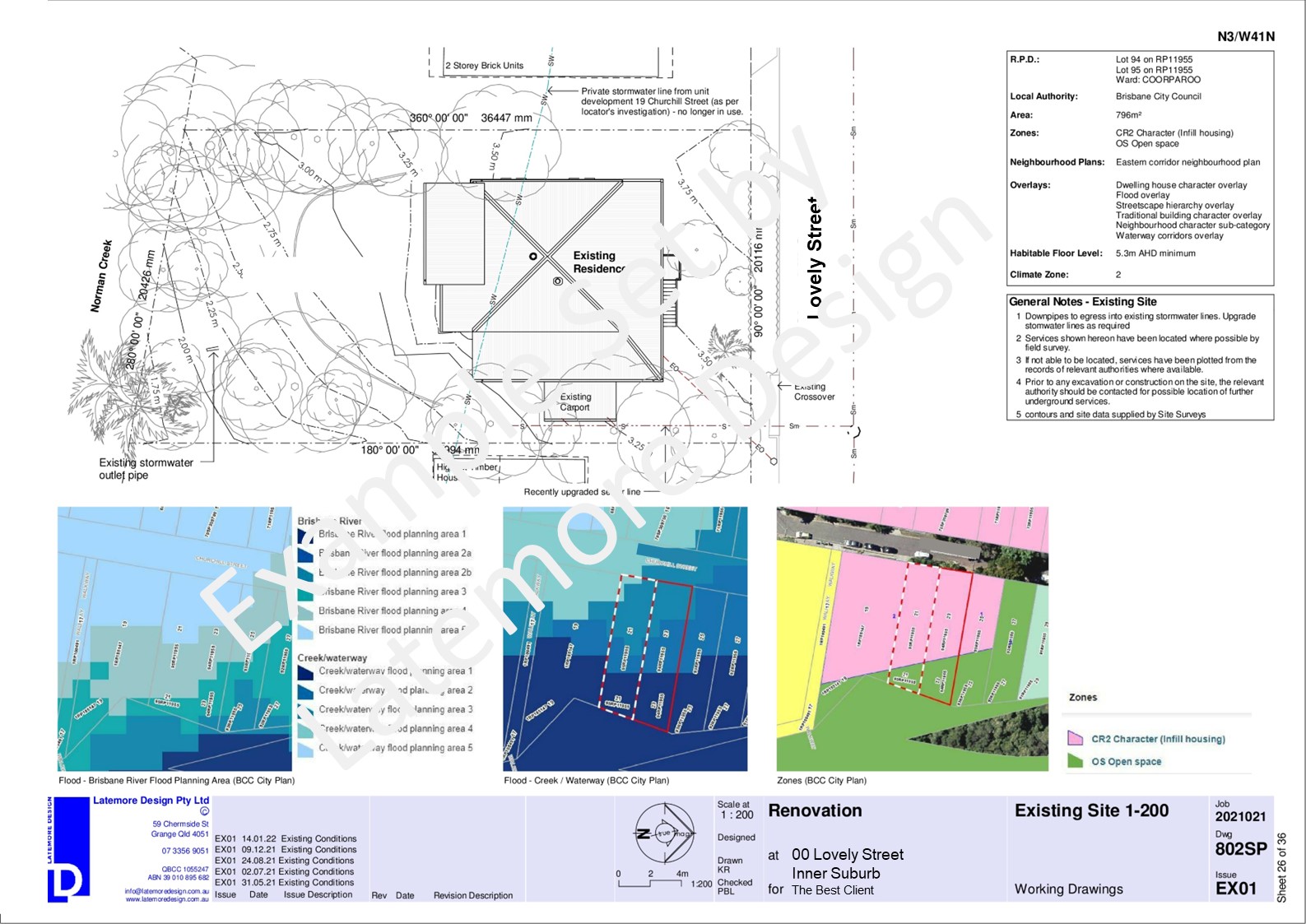
LiftReno 04 WD (27)
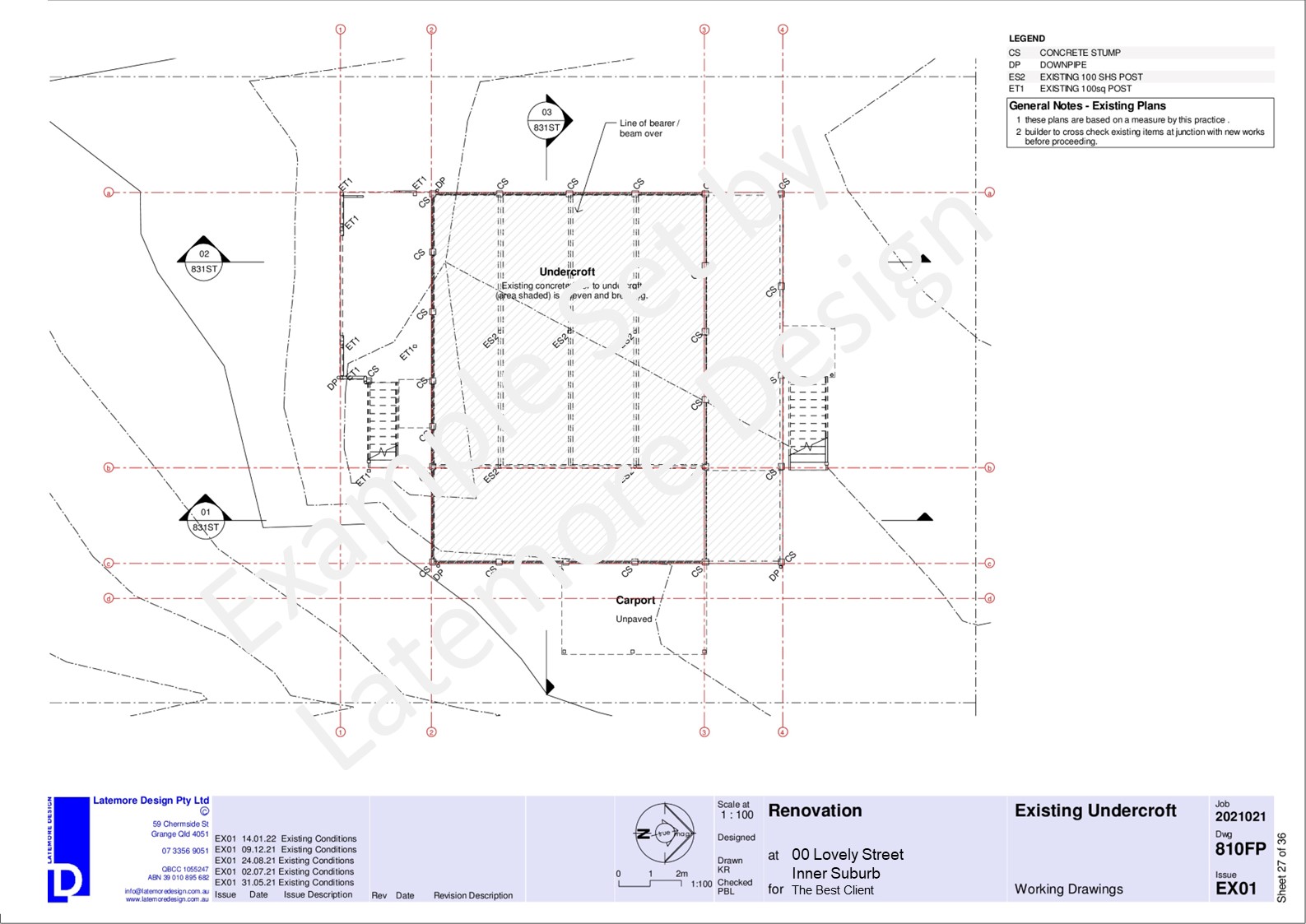
LiftReno 04 WD (28)
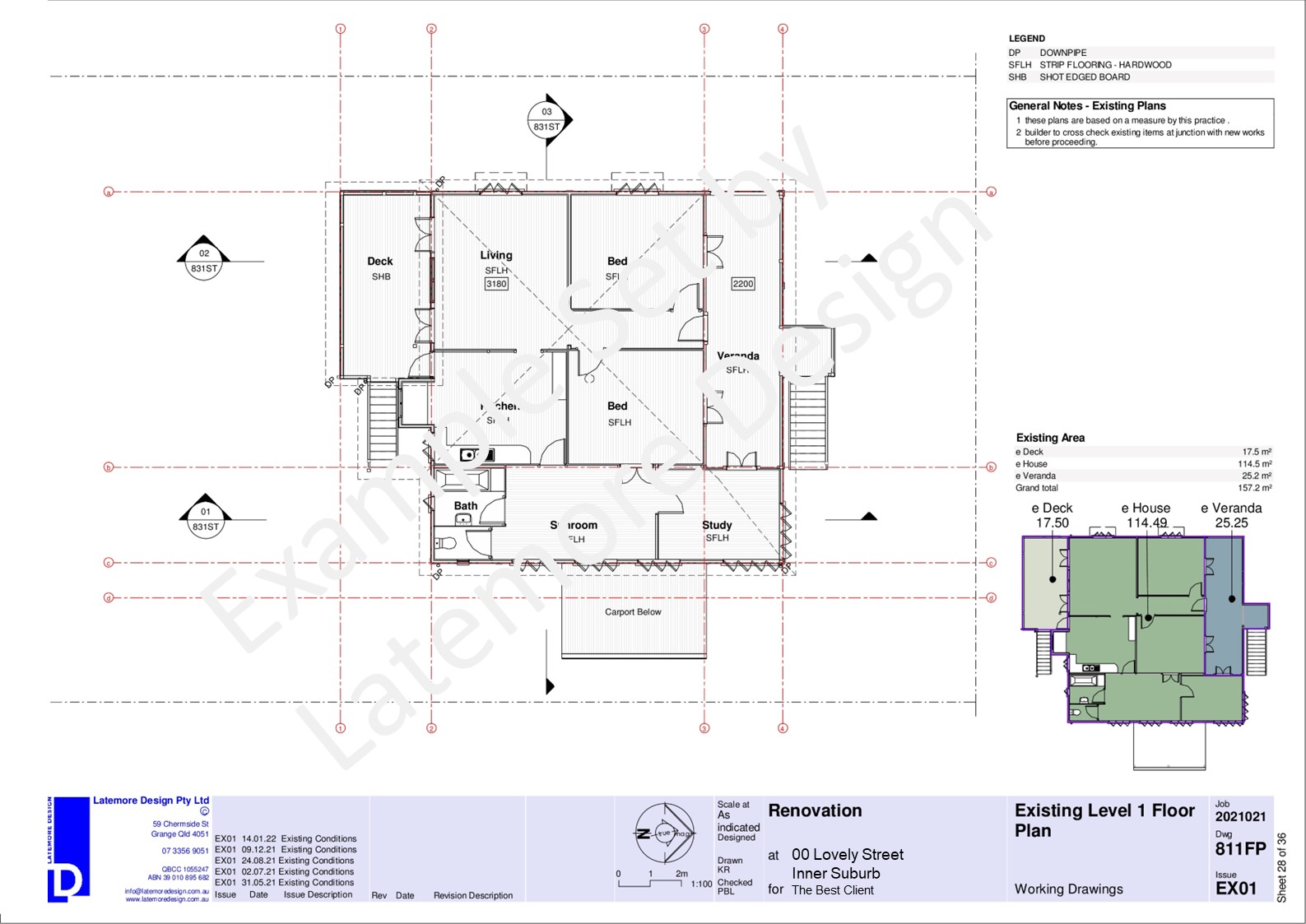
LiftReno 04 WD (29)
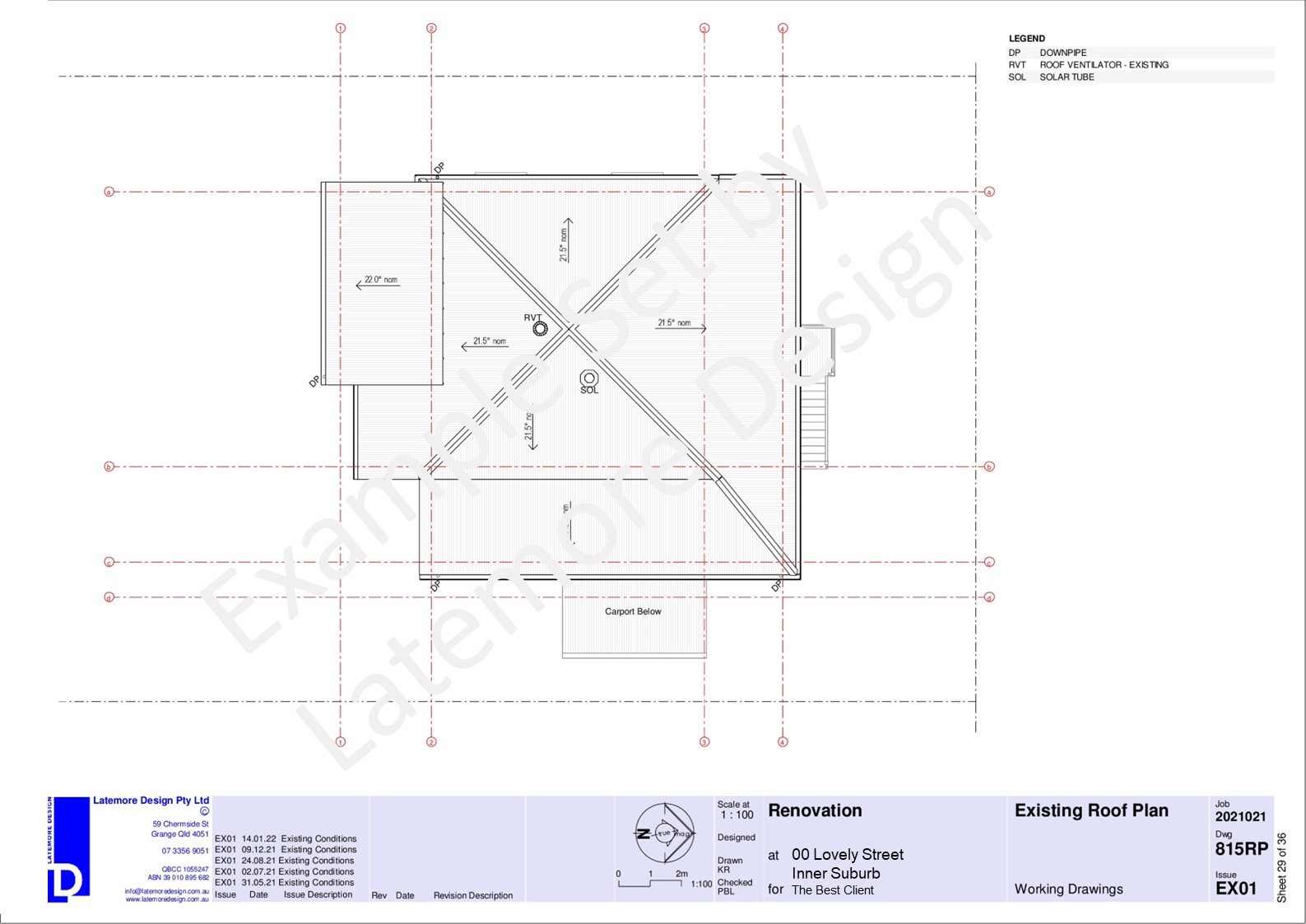
LiftReno 04 WD (30)

LiftReno 04 WD (31)

LiftReno 04 WD (32)
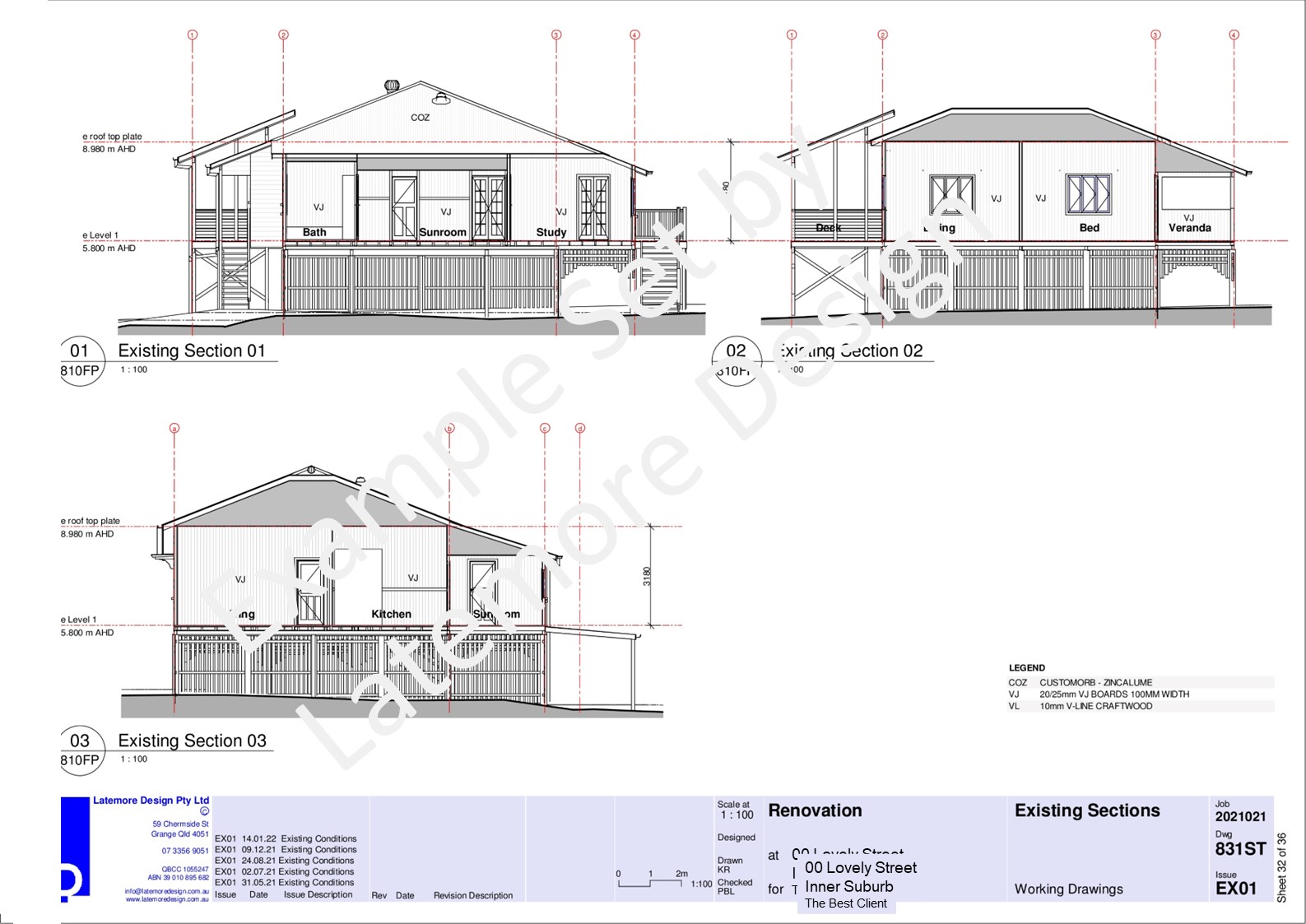
LiftReno 04 WD (33)

LiftReno 04 WD (34)
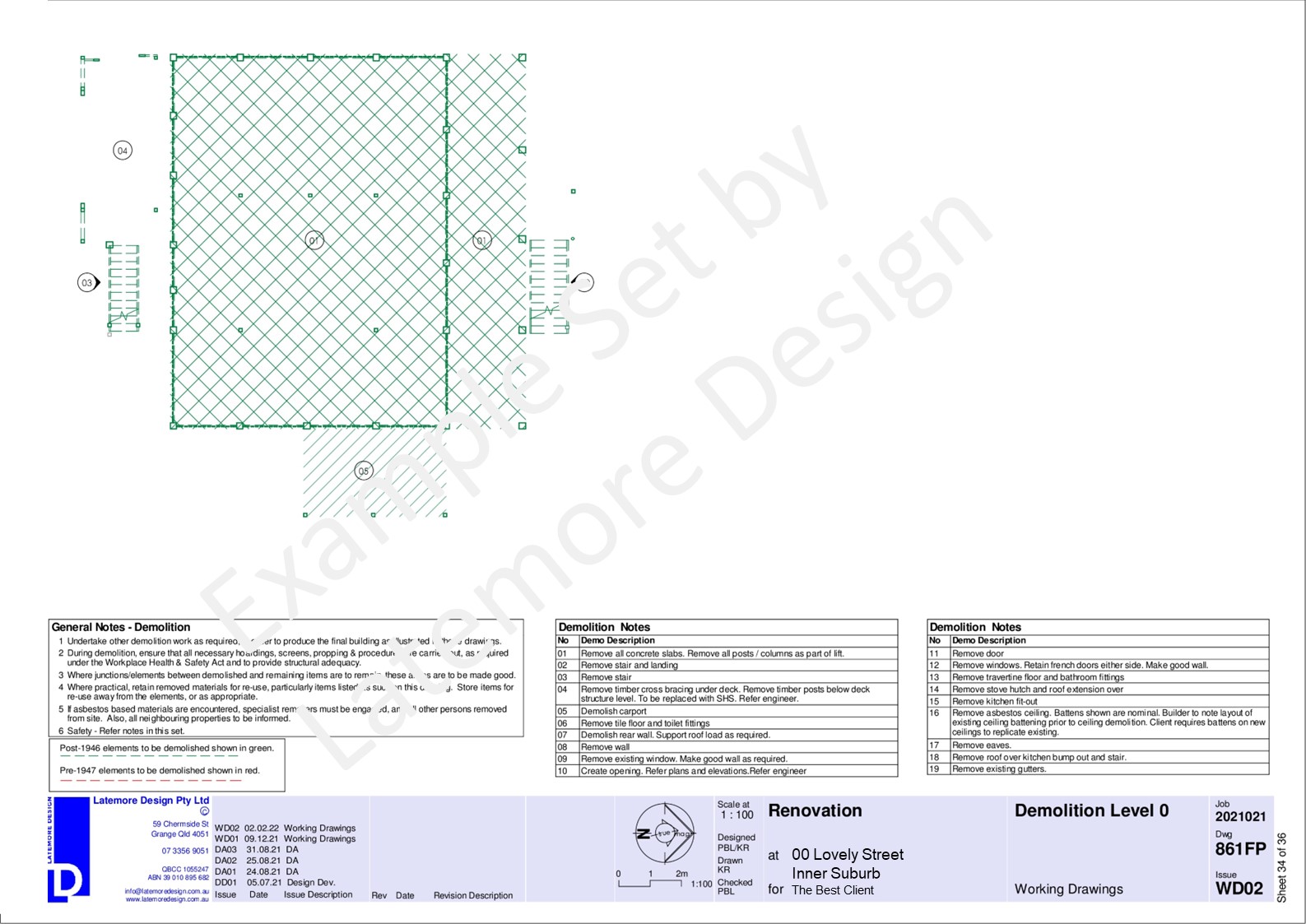
LiftReno 04 WD (35)
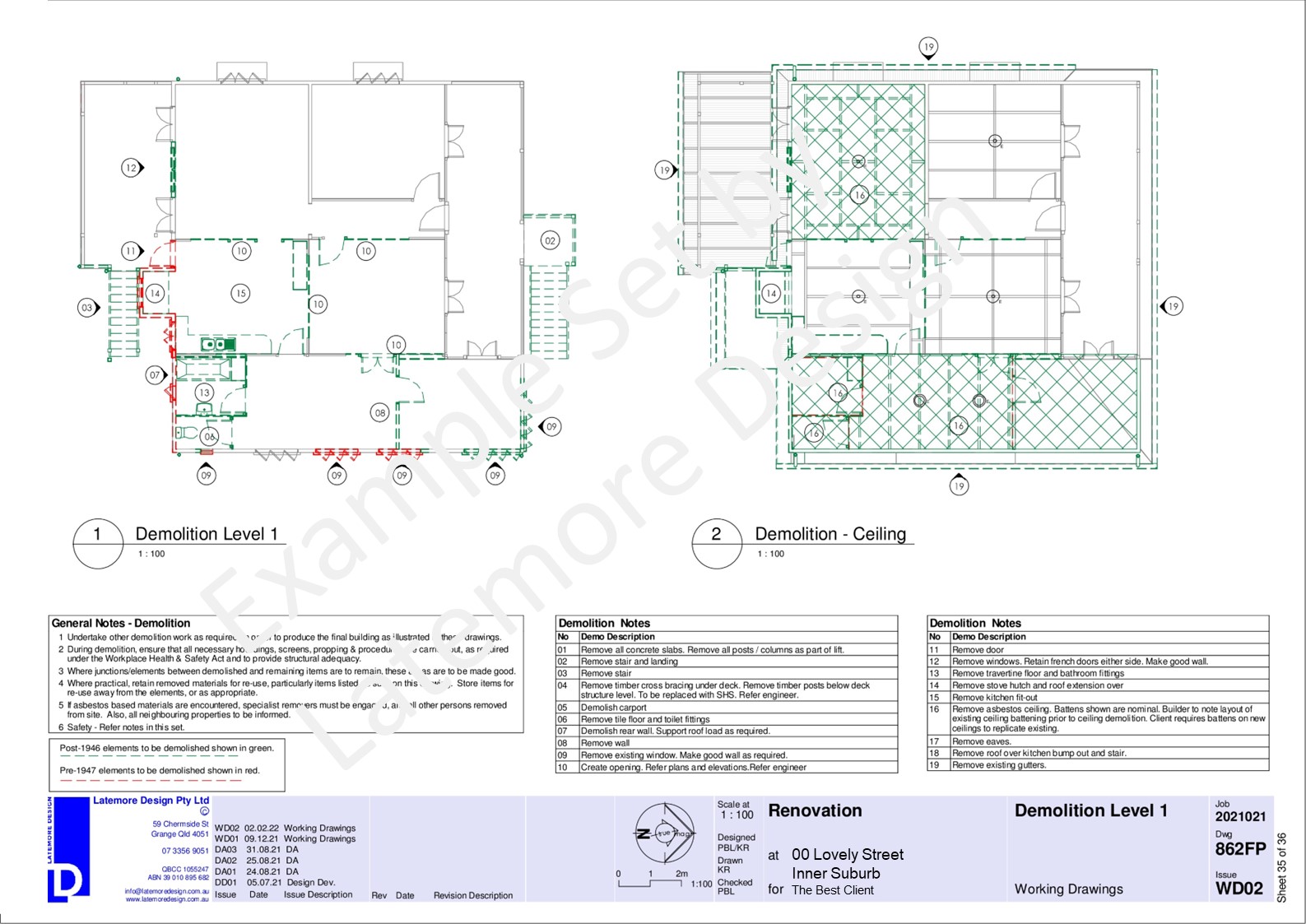
LiftReno 04 WD (36)

Lift Reno 04 Example Working Drawings
These are the Working Drawings for a project to lift and then renovate & extend the existing house. In essence our lovely client was after a better arranged house, more open plan, highly energy efficient with a generous master bed and office. They were keen also to be more protected against floods and to have a much stiffer house.
The site is very flood prone and quite ‘soft’. Lifting the house a bit solved flooding issues. With ADStructure, we worked out a ground beam system in conjunction with tricky structural elements to both stiffen and open up the house.
We worked hand in hand with the interior designer on this one to achieve the detailed look our owner was after. The builder, Steve Beauchamp, brought it all together in conjunction with his great team of sub-contractors.
The result is a very friendly, highly efficient dwelling, well above flood, and sits within a beautiful surround of trees.
Drawings by Kaylene
Category
Examples


