KelvinGroveReno (1)
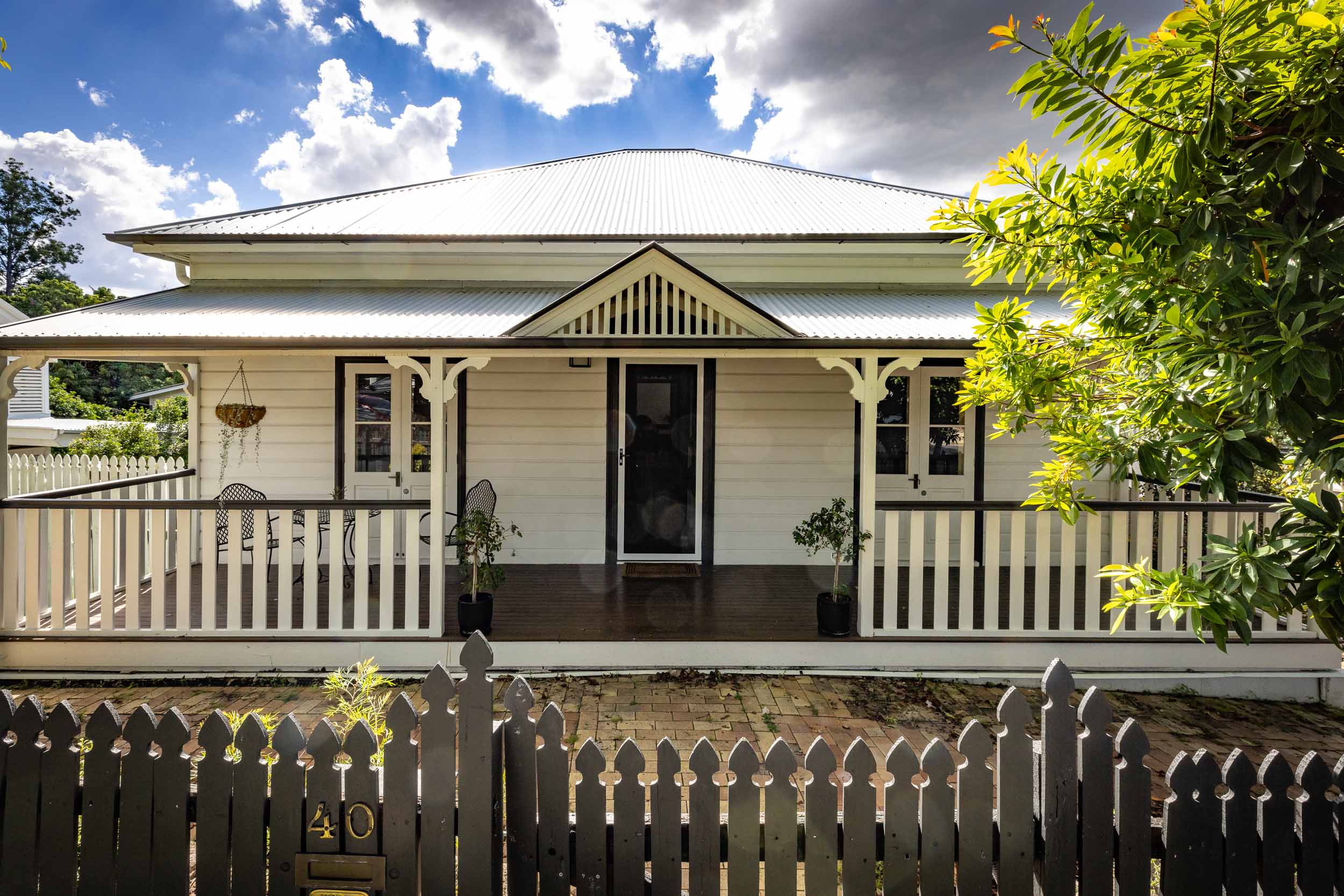
KelvinGroveReno (8)
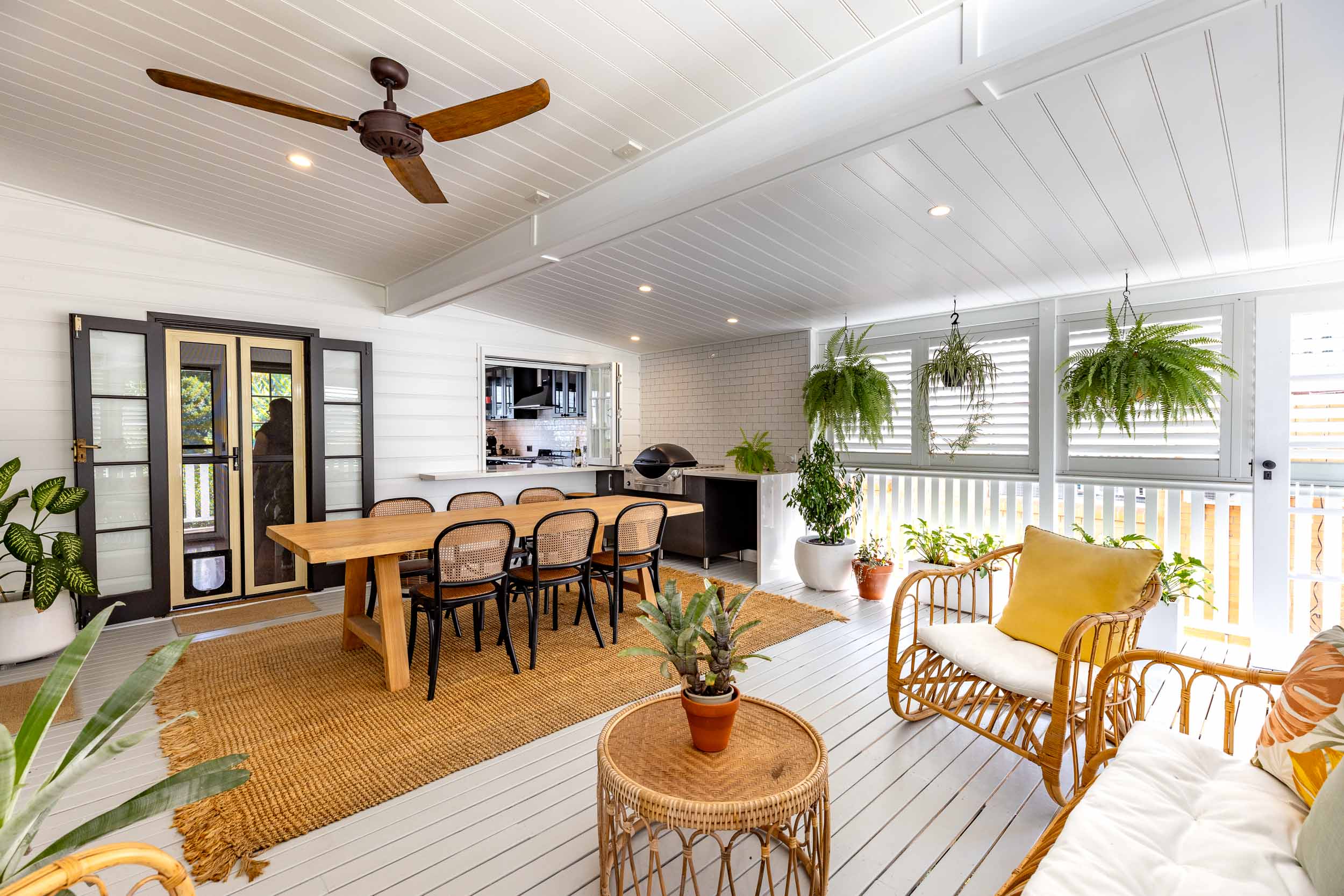
KelvinGroveReno (9)
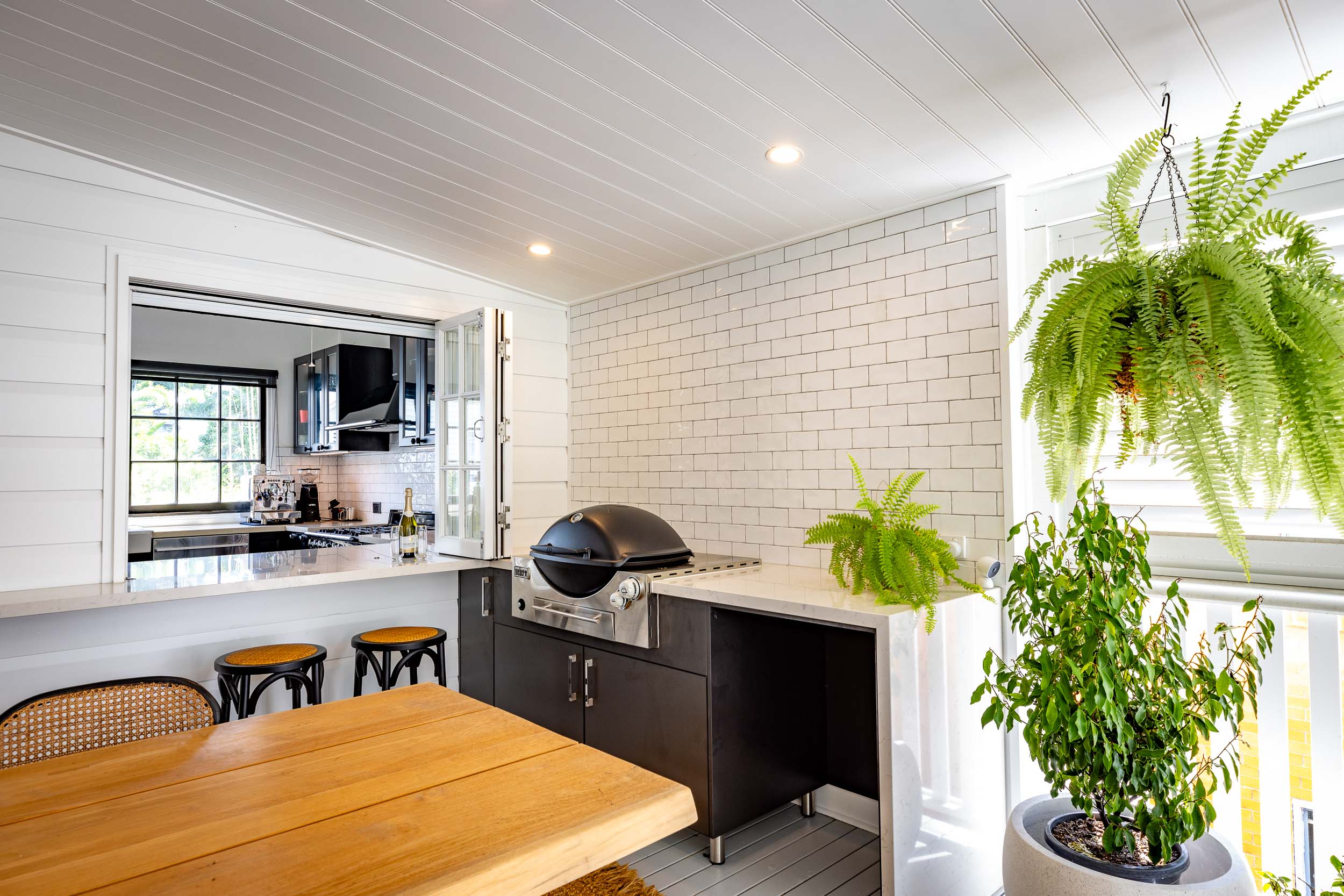
KelvinGroveReno (10)
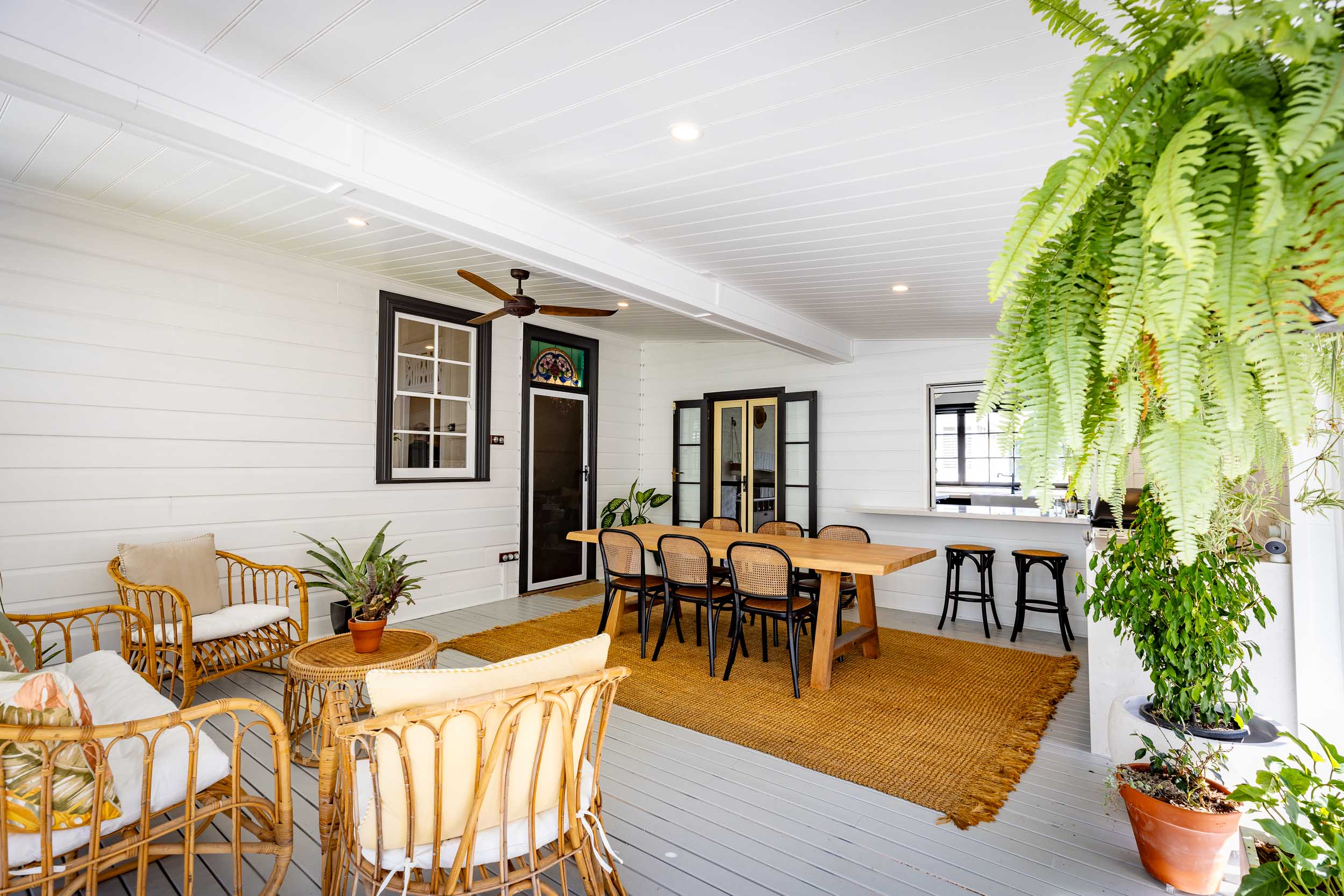
KelvinGroveReno (12)
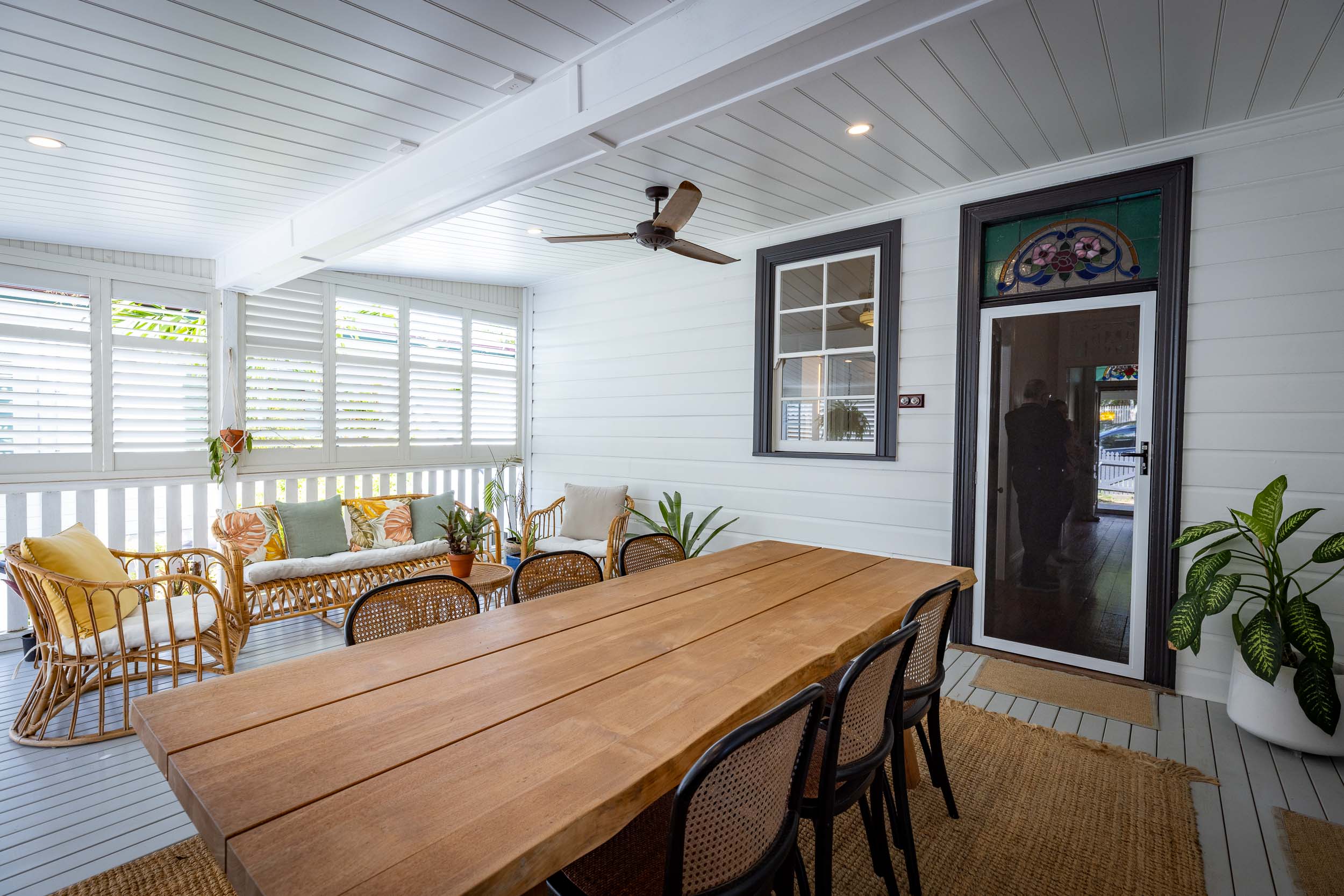
KelvinGroveReno (11)
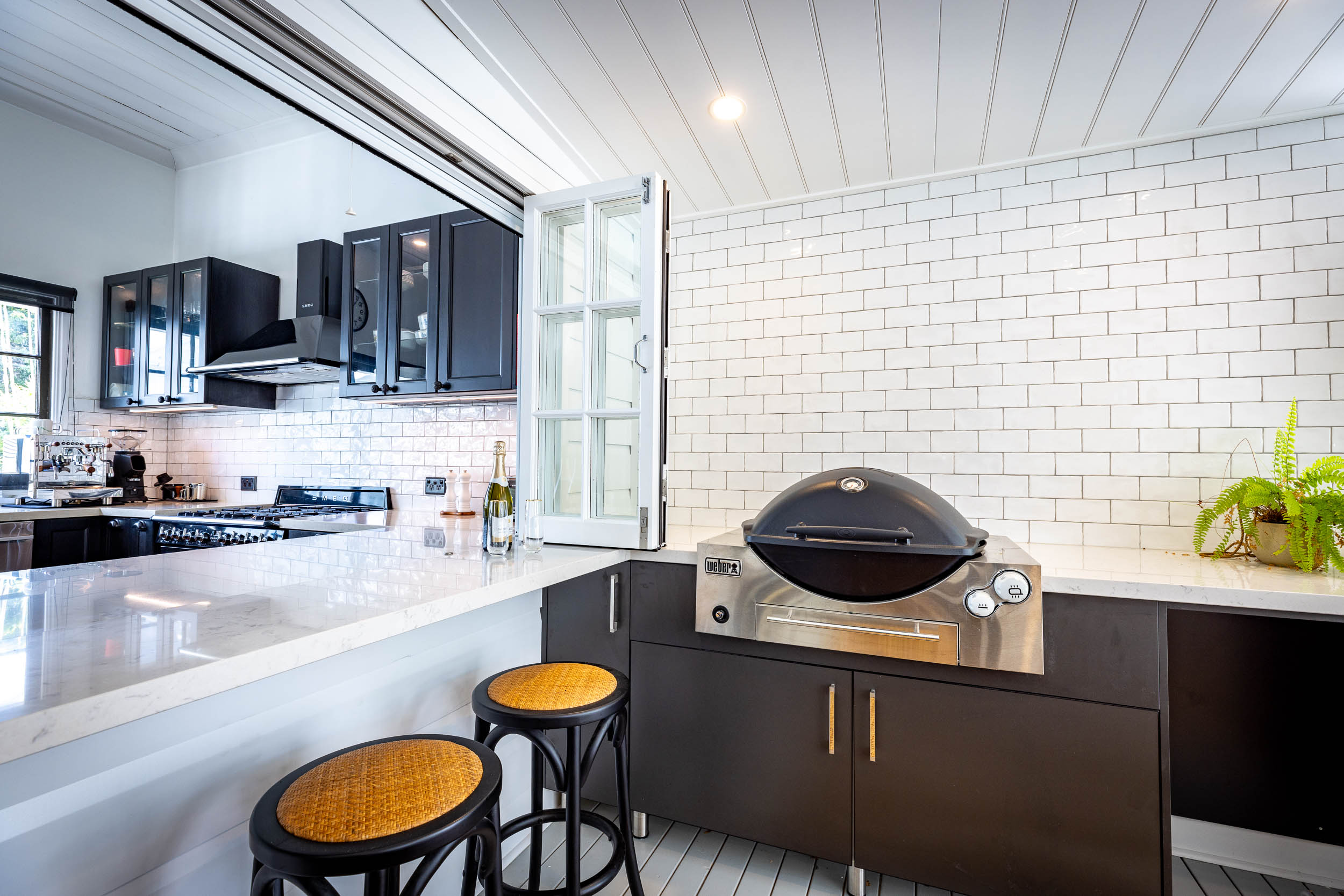
KelvinGroveReno (13)
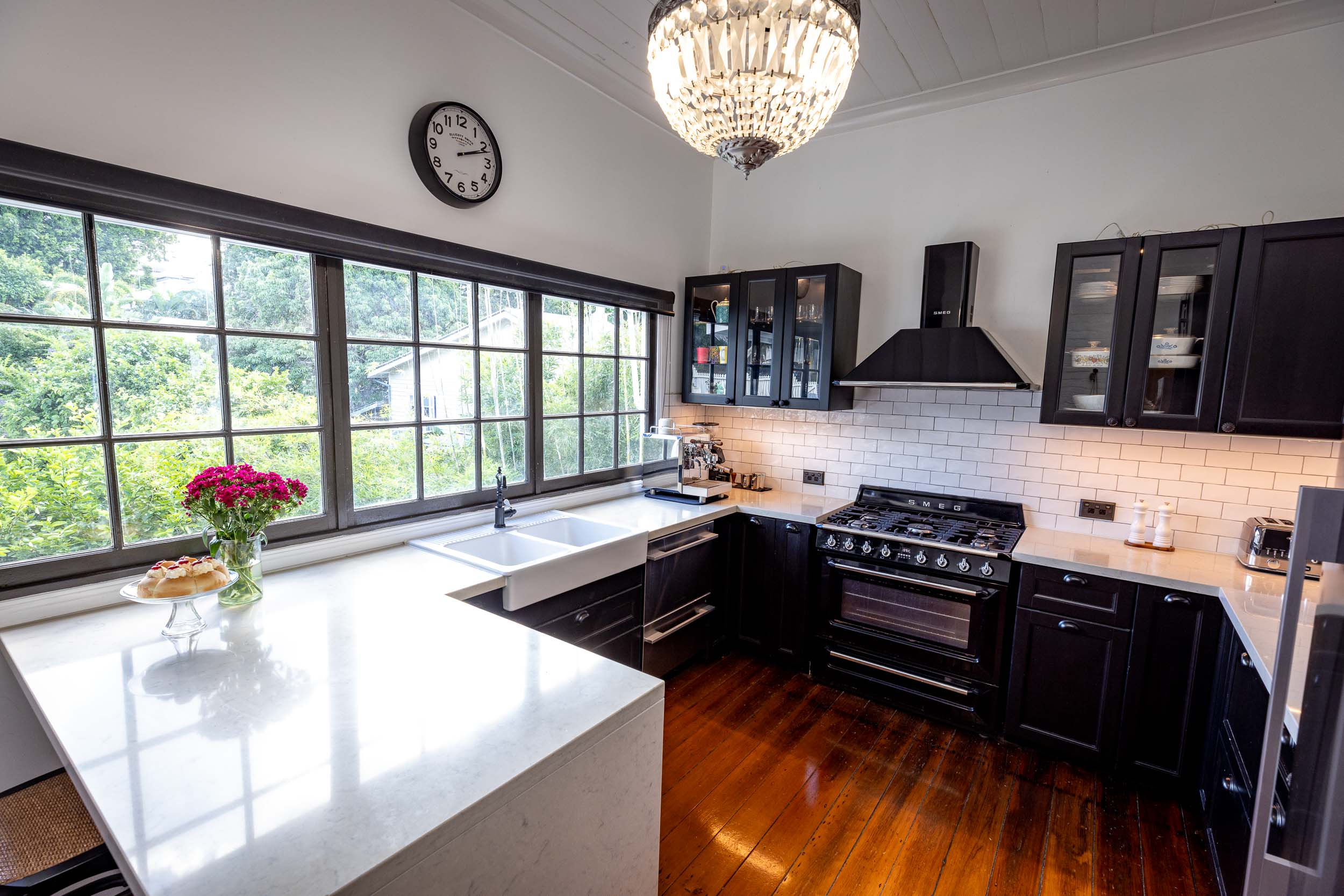
KelvinGroveReno (14)
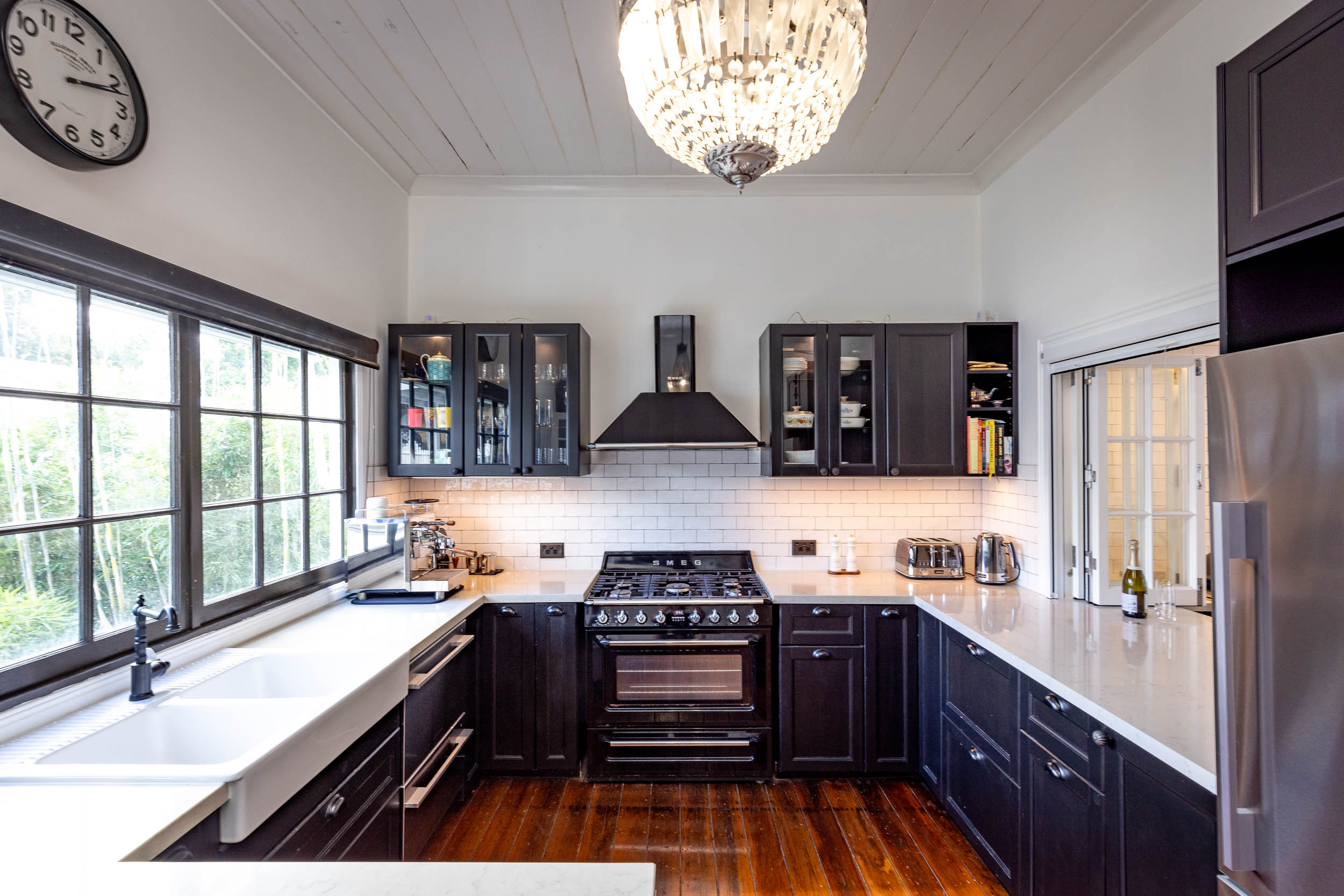
KelvinGroveReno (15)
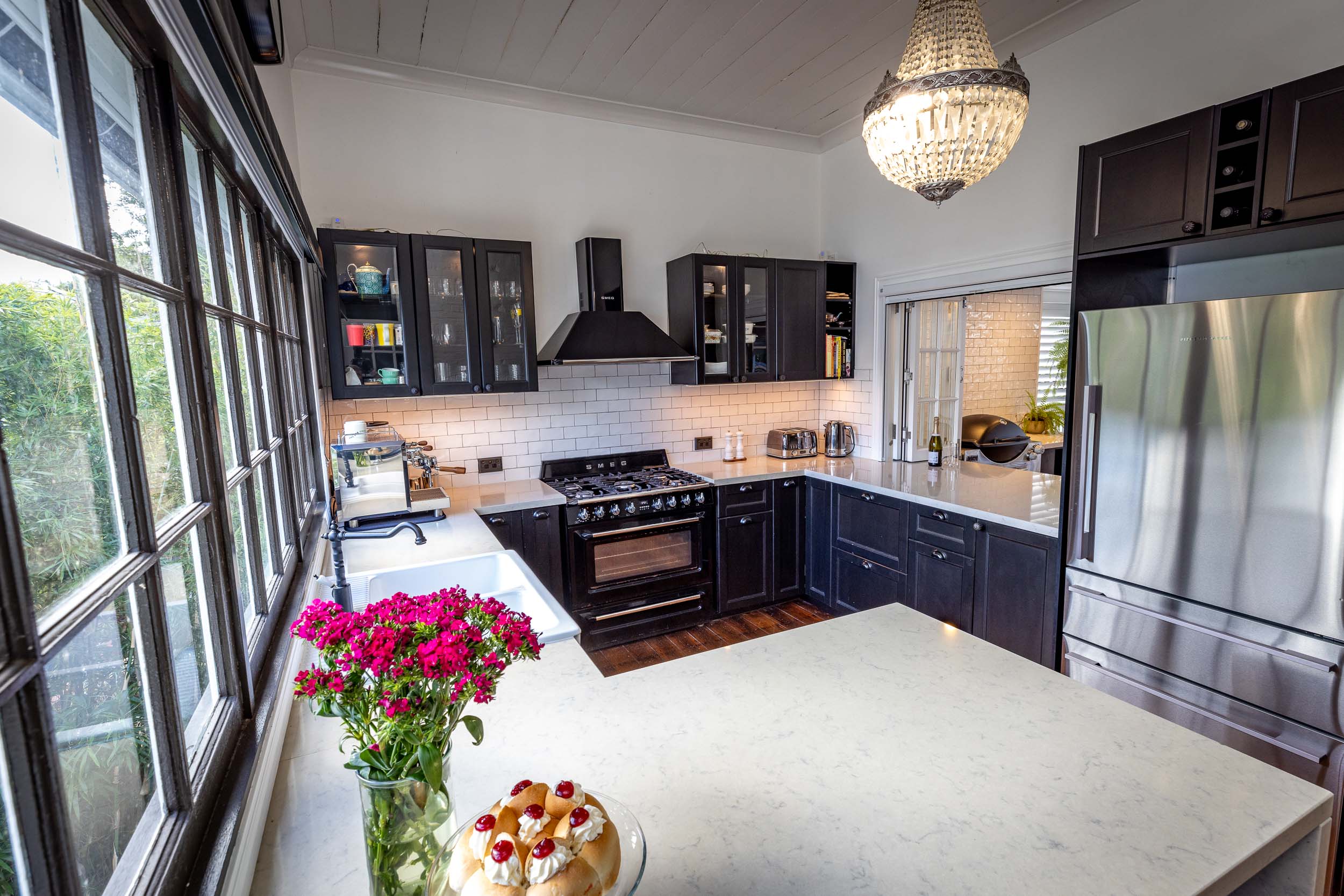
KelvinGroveReno (5)
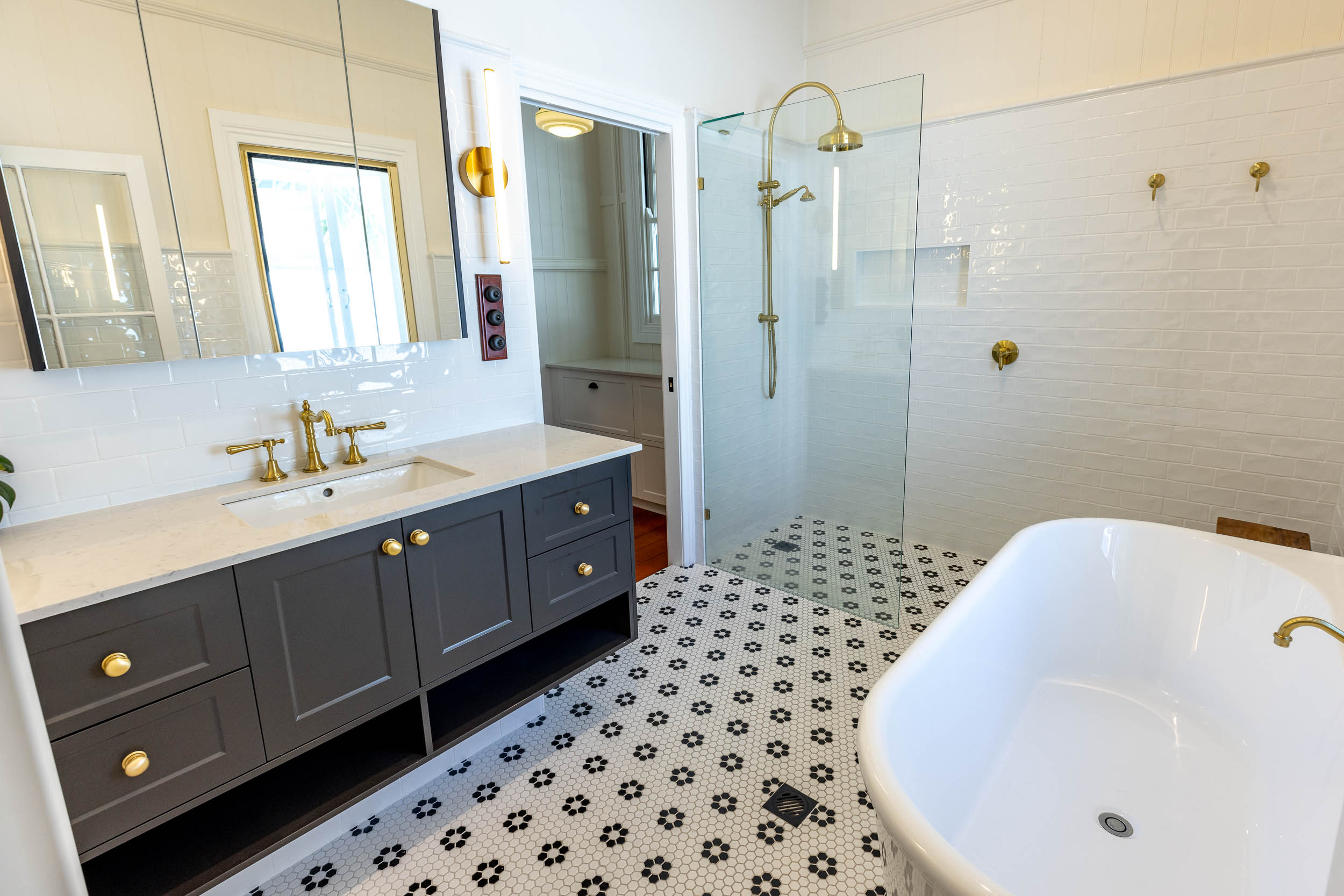
KelvinGroveReno (2)
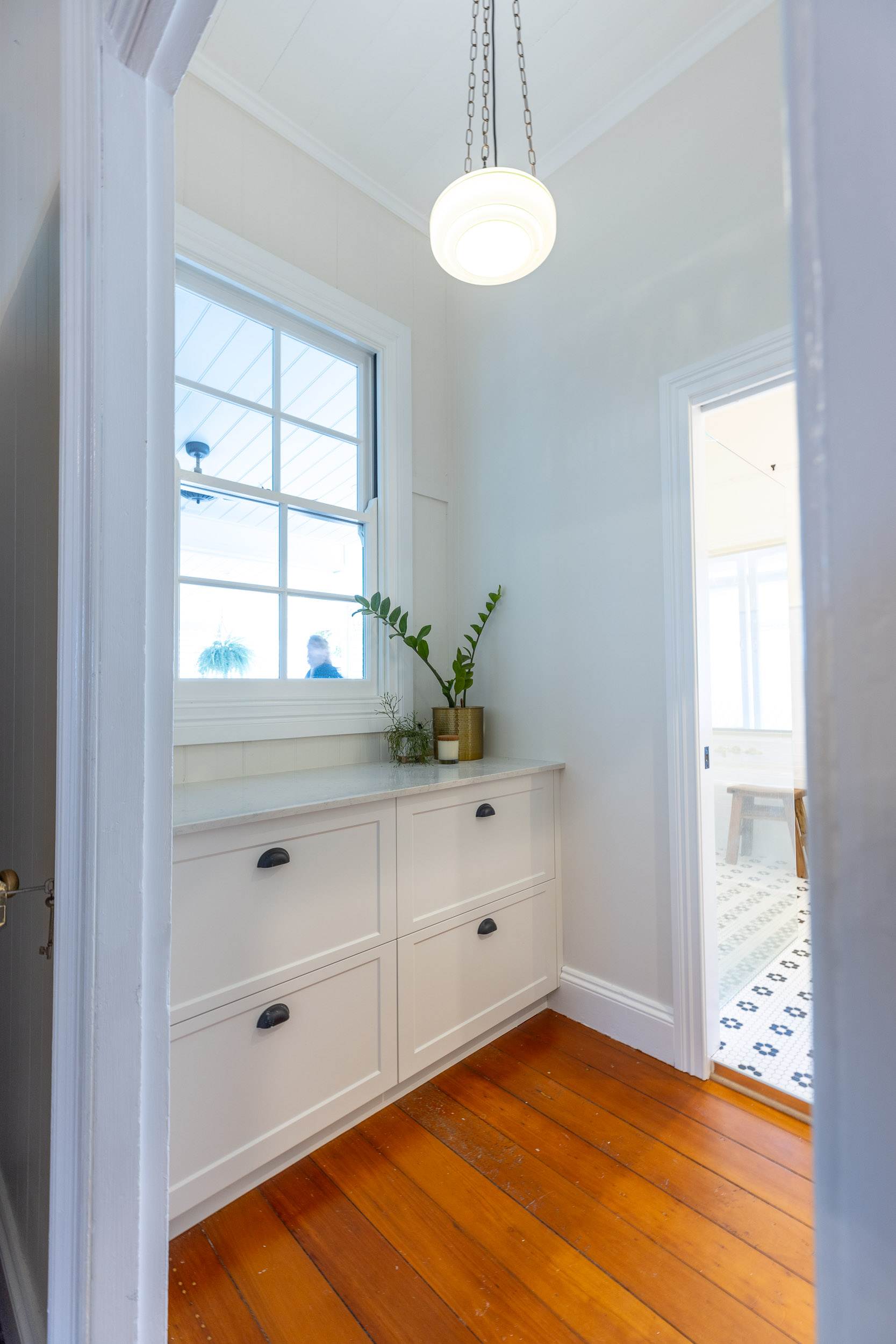
KelvinGroveReno (3)
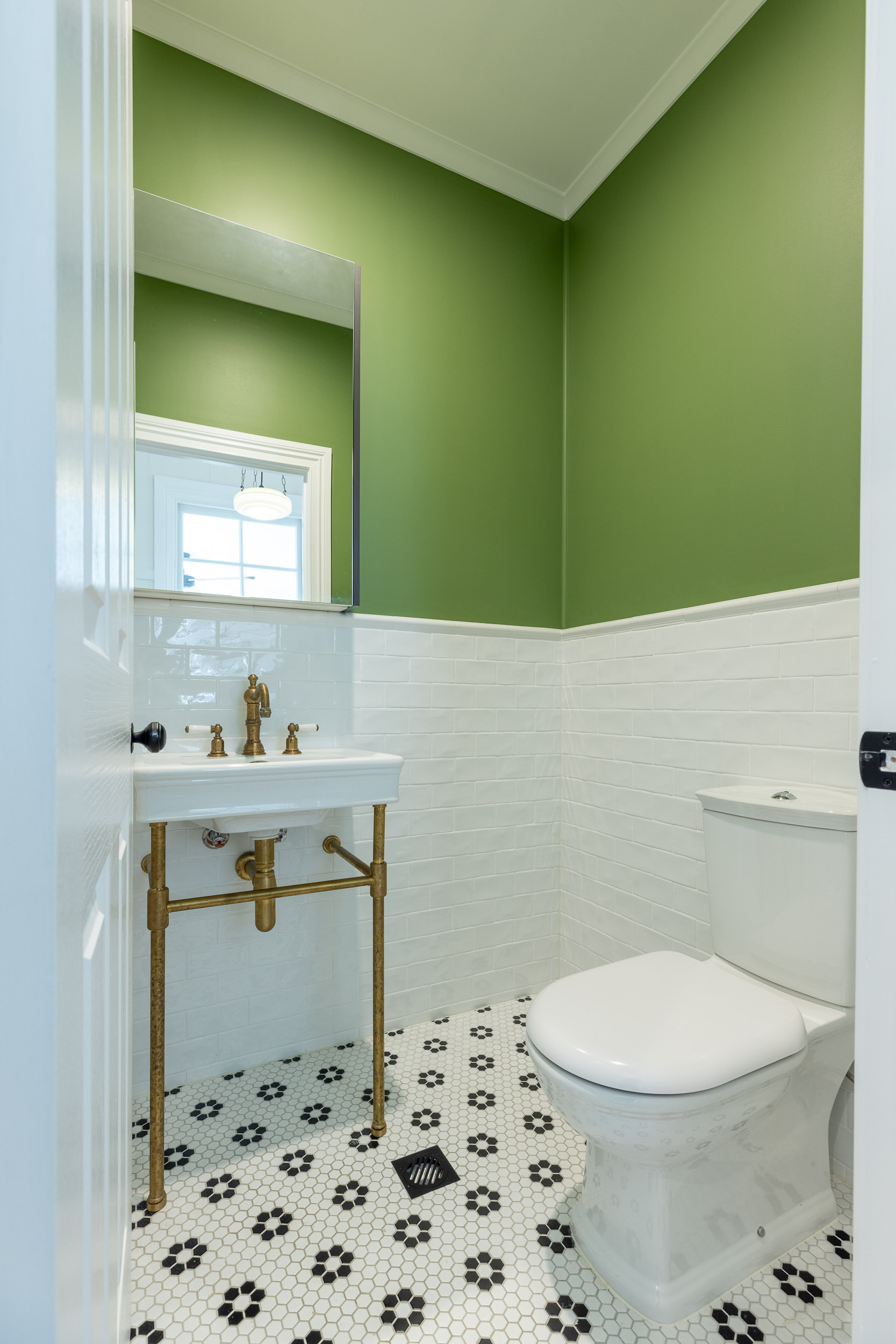
KelvinGroveReno (4)
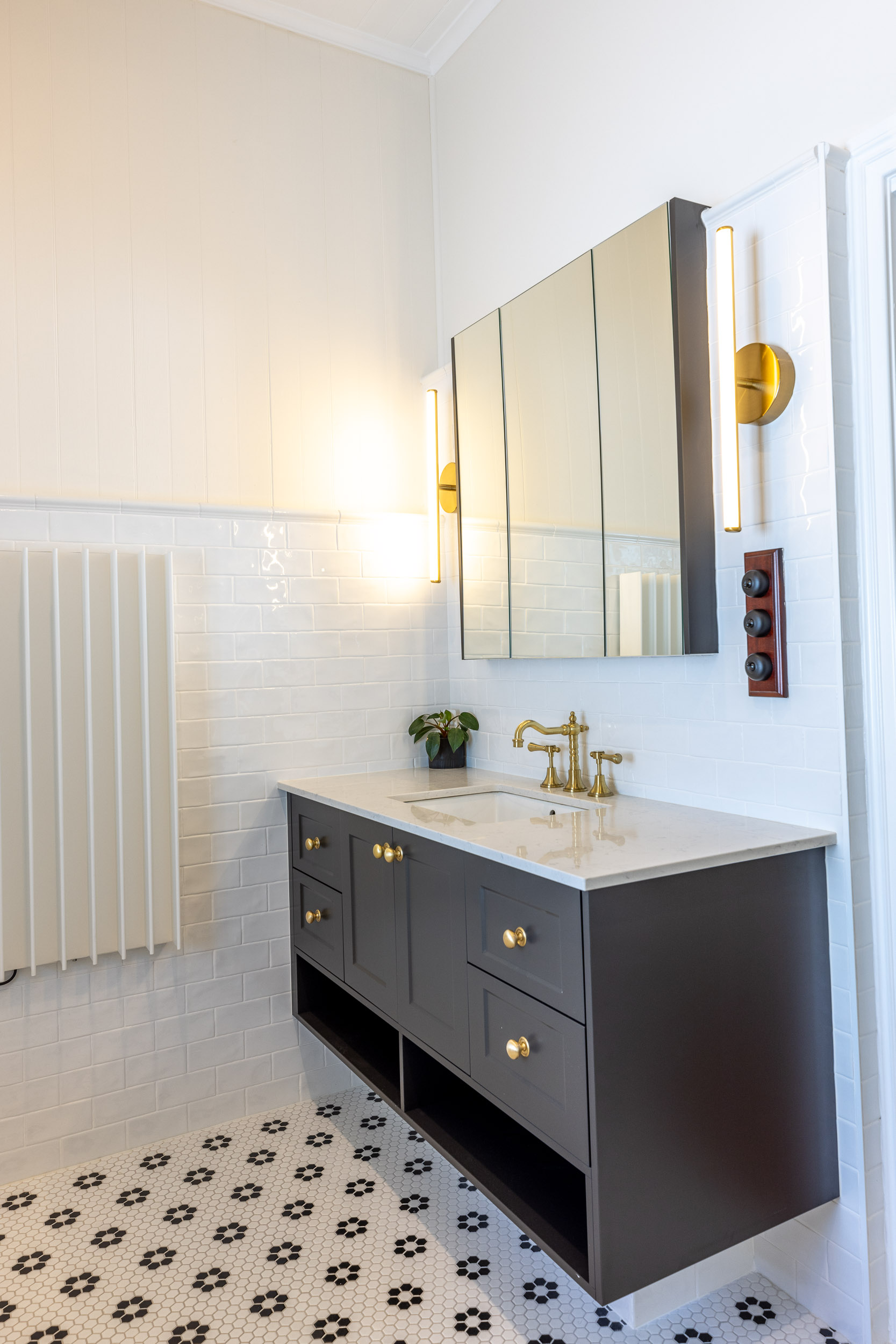
KelvinGroveReno (4a)
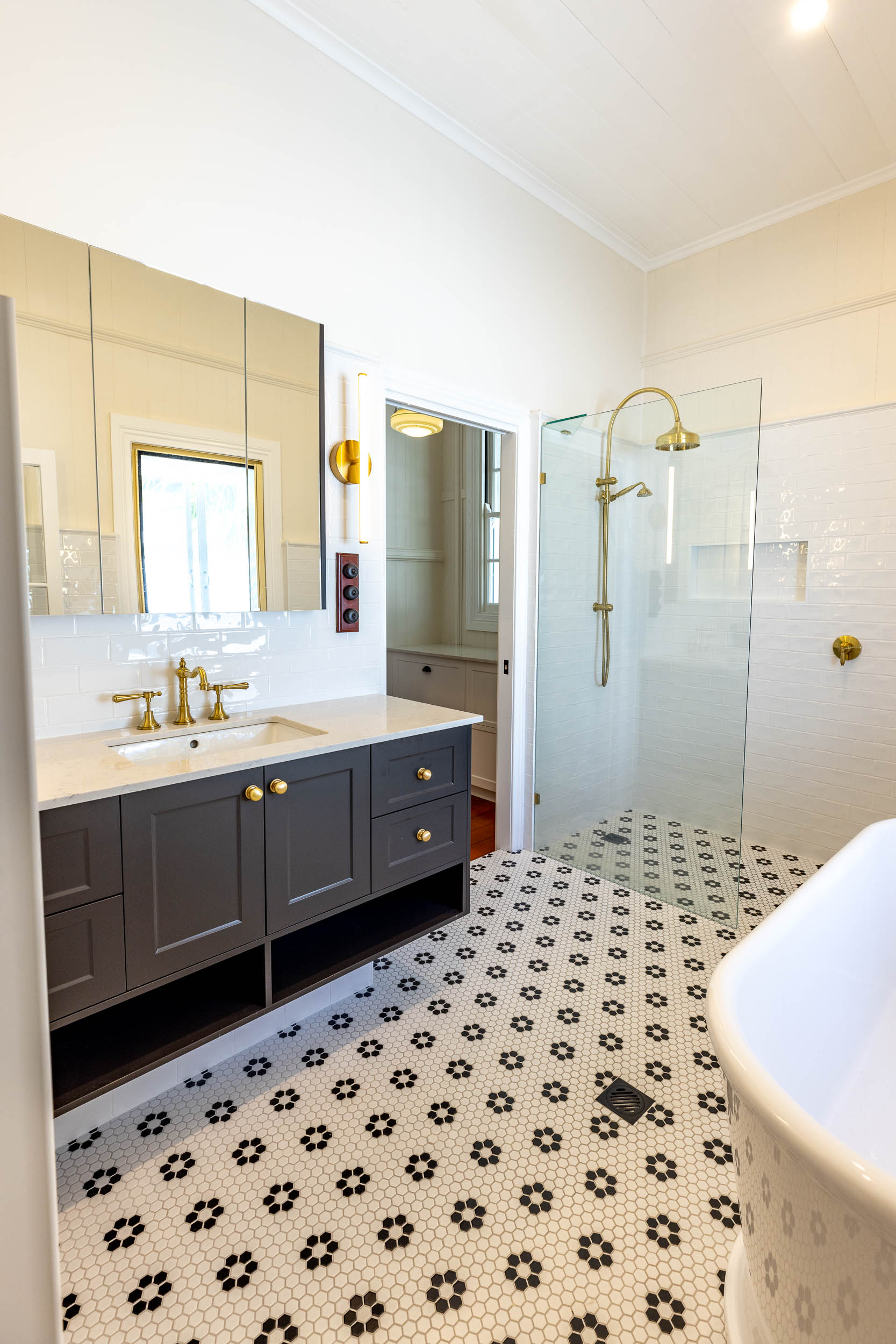
KelvinGroveReno (6)
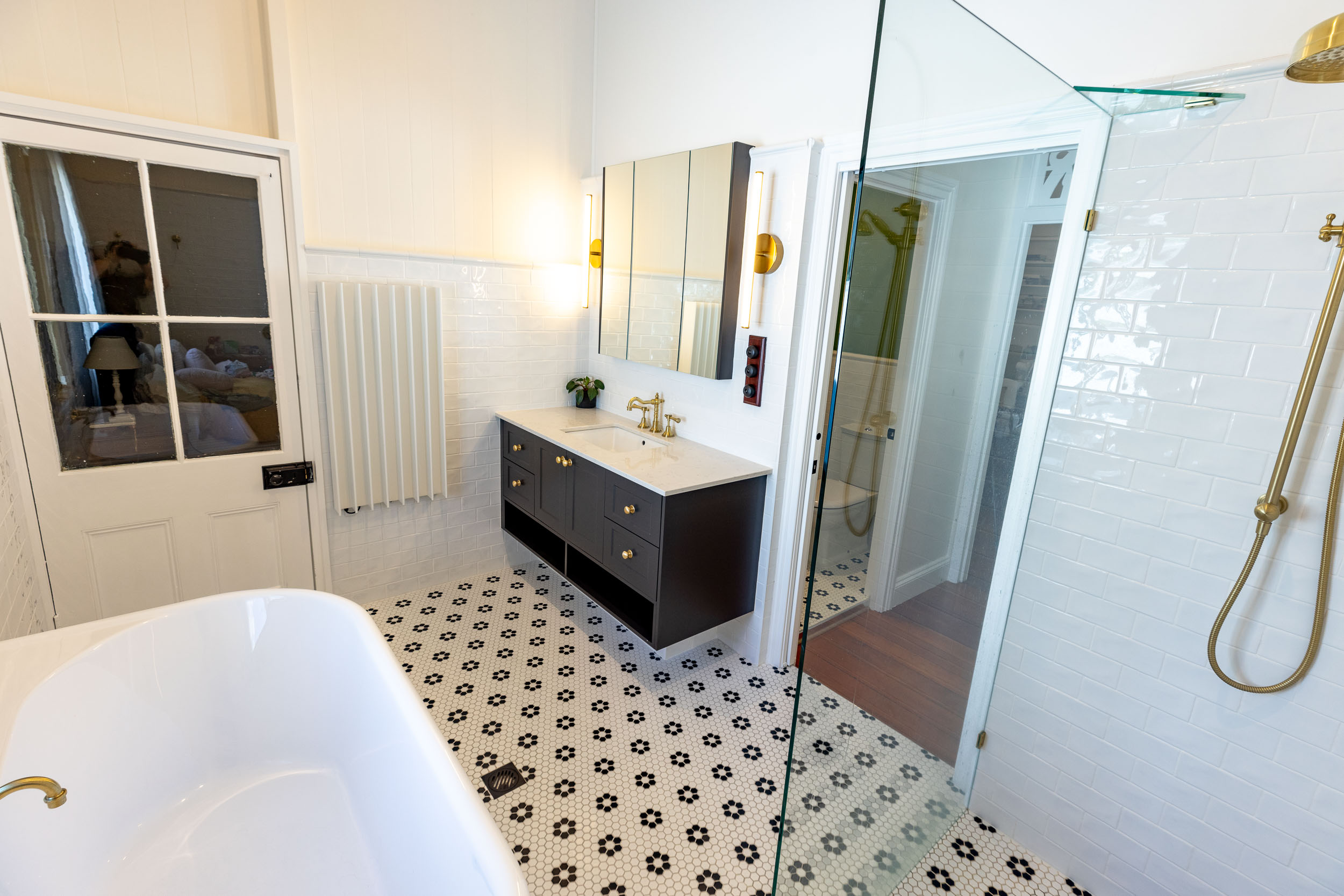
KelvinGroveReno (7)
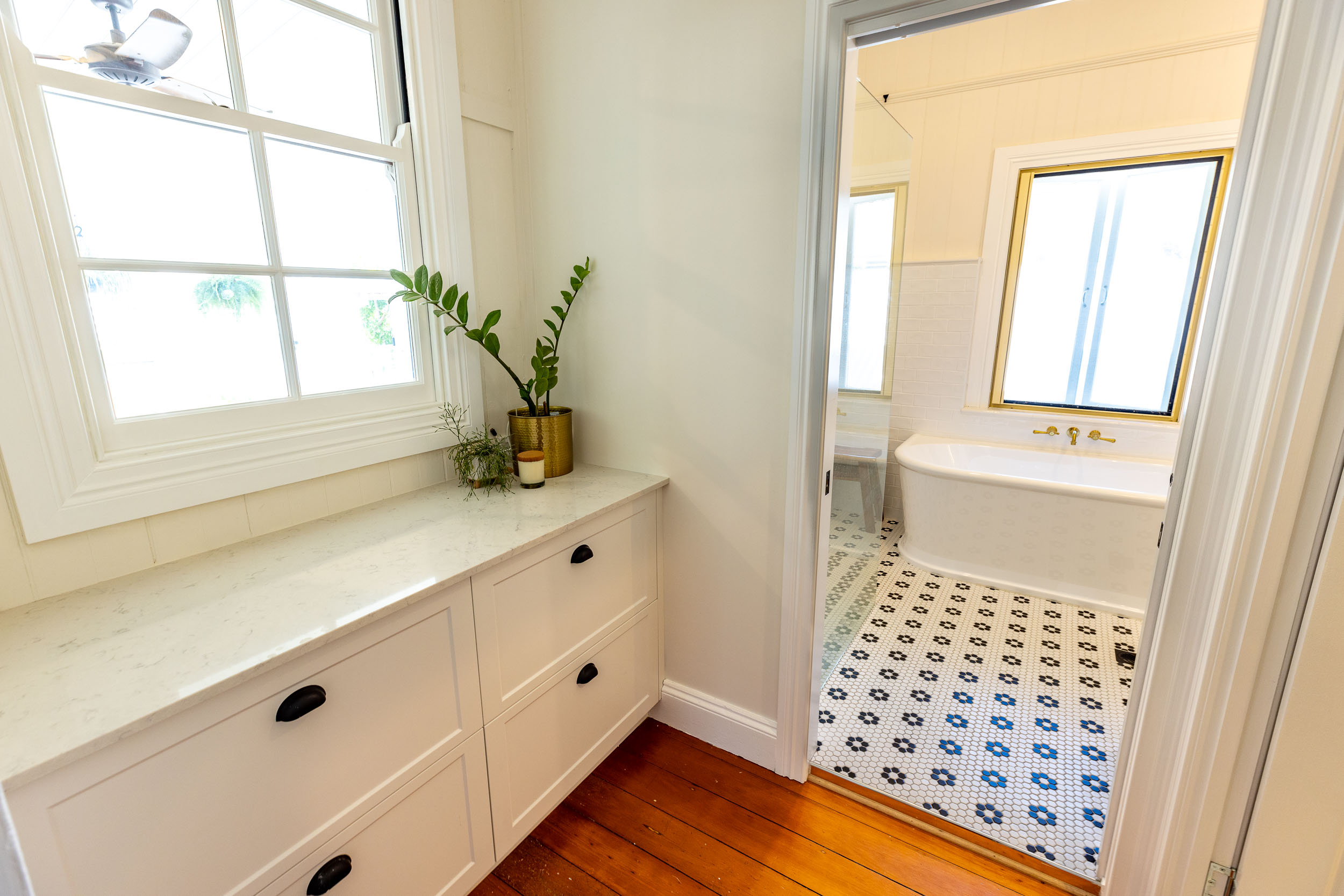
KelvinGrove Deck Before 01
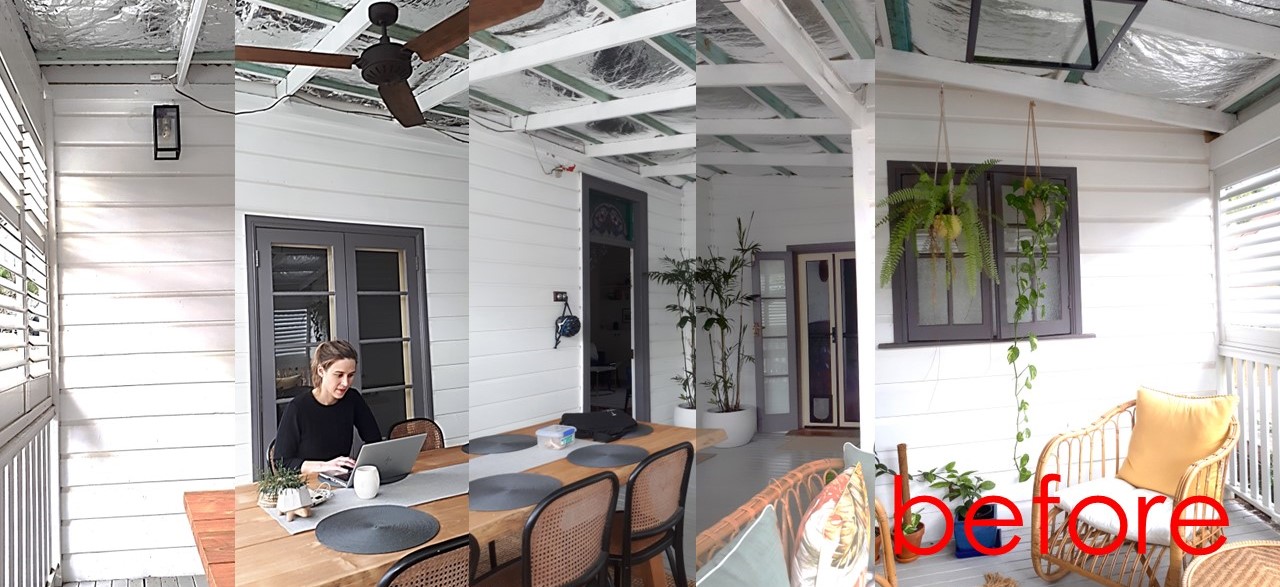
KelvinGrove Deck Before 02
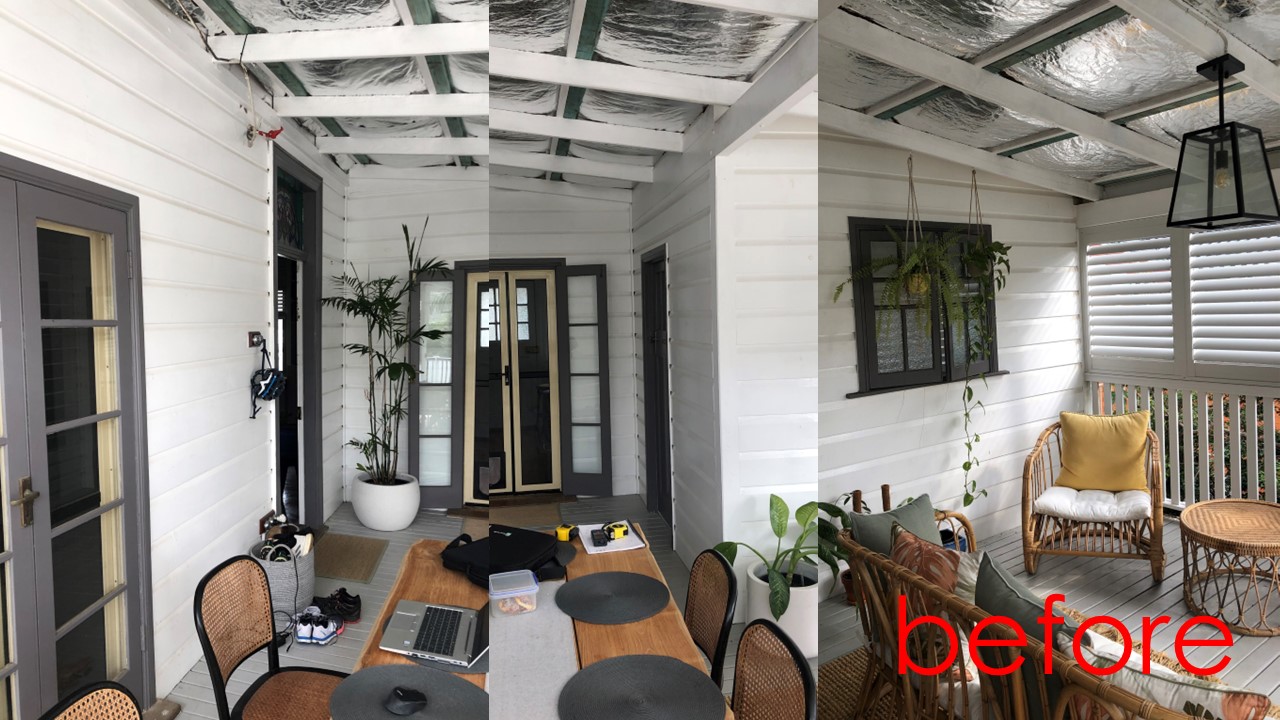
KelvinGrove Kitchen Before 01
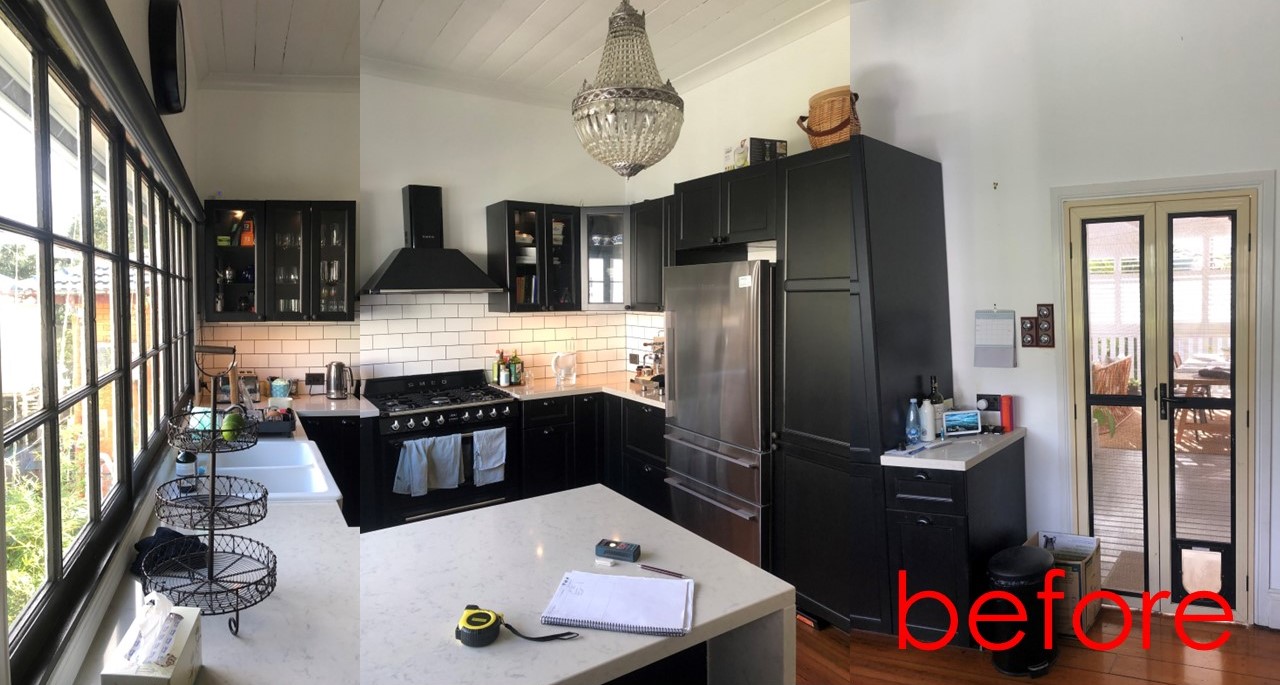
KelvinGrove Bathroom Before 01
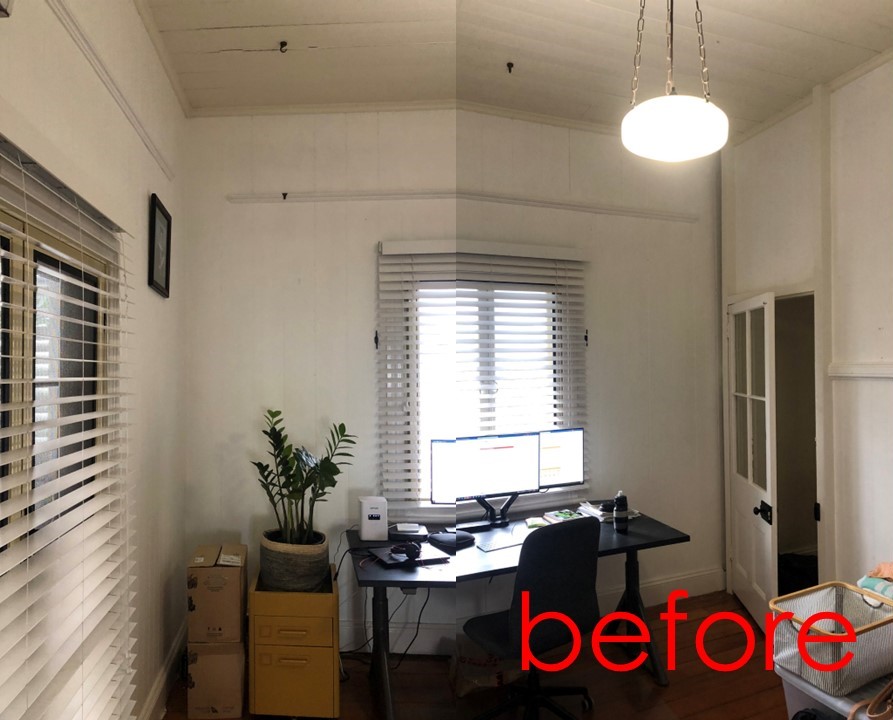
KelvinGrove01-111FP-Level 1 Floor Plan
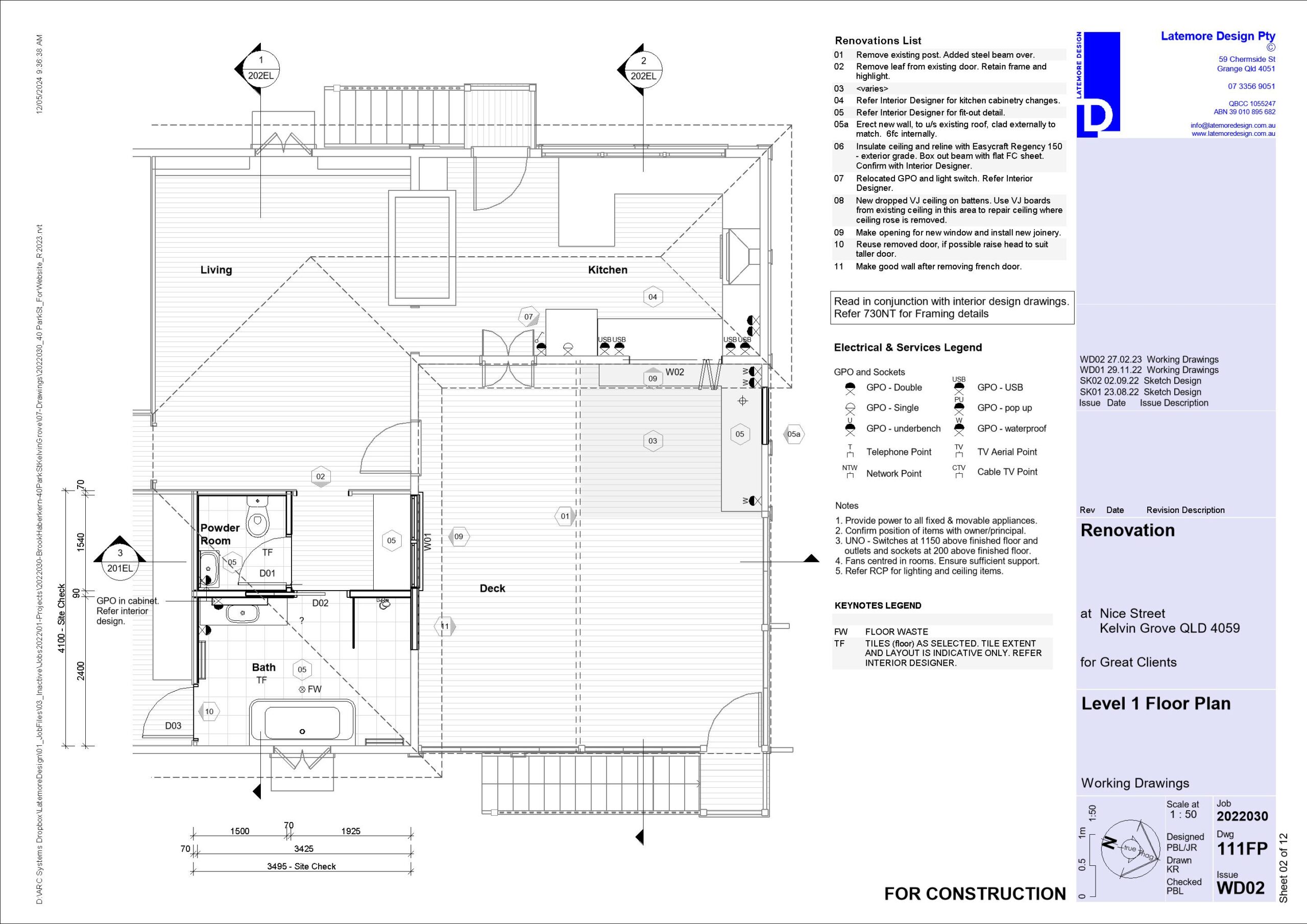
KelvinGrove02-201EL-Elevations and Sections
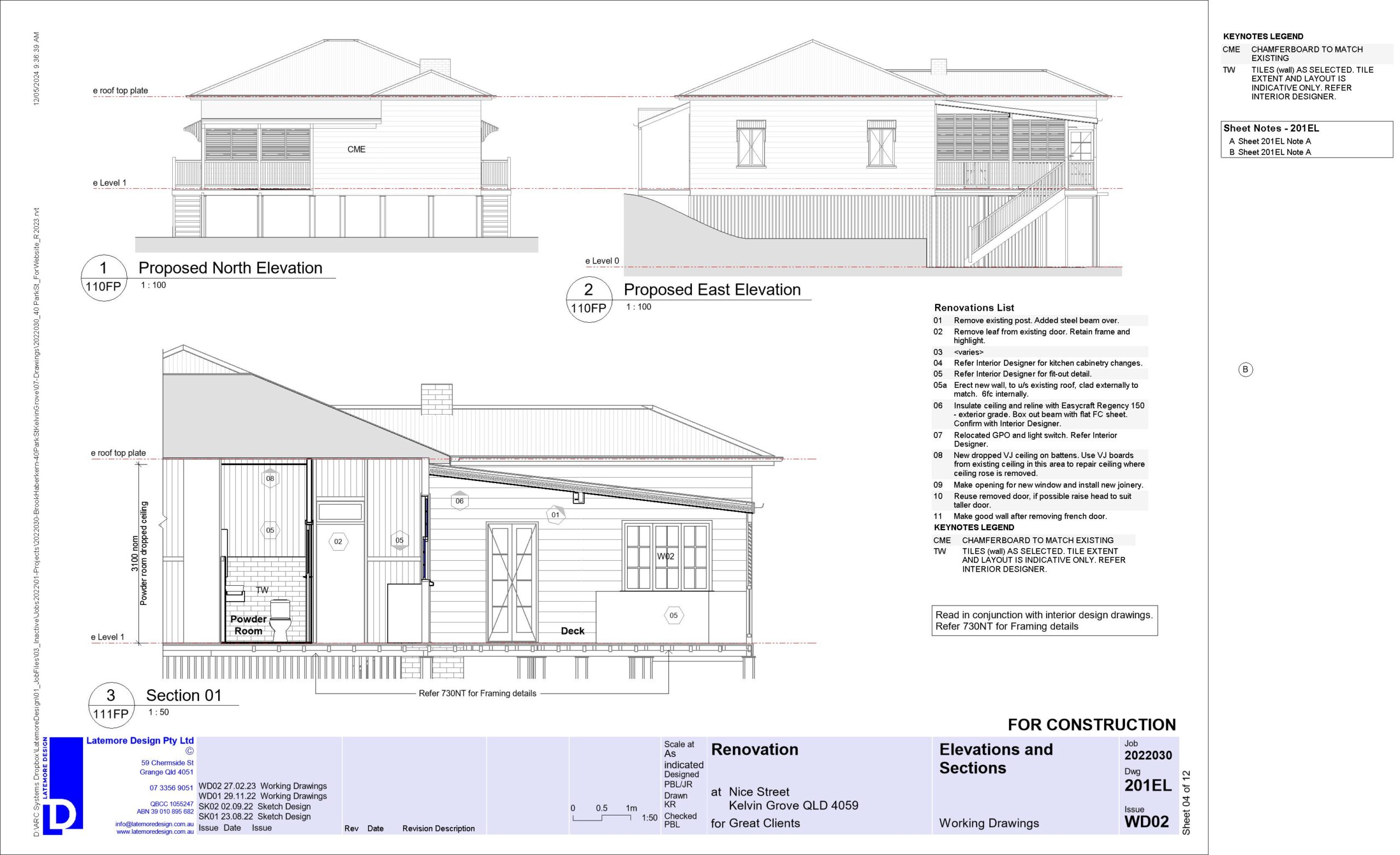
KelvinGrove03- 202EL-Sections
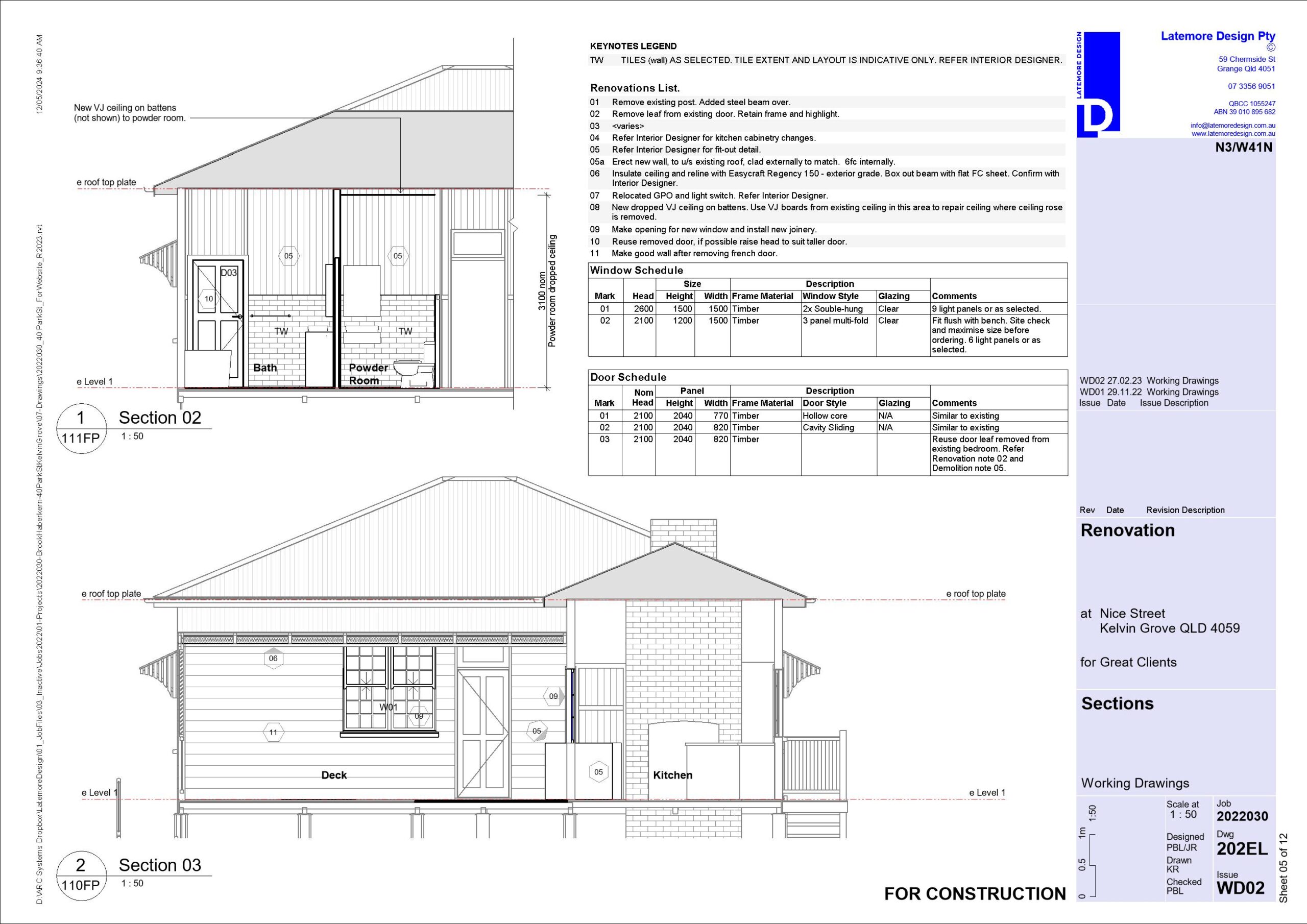
KelvinGrove04-811FP-Existing-Demolition Plans
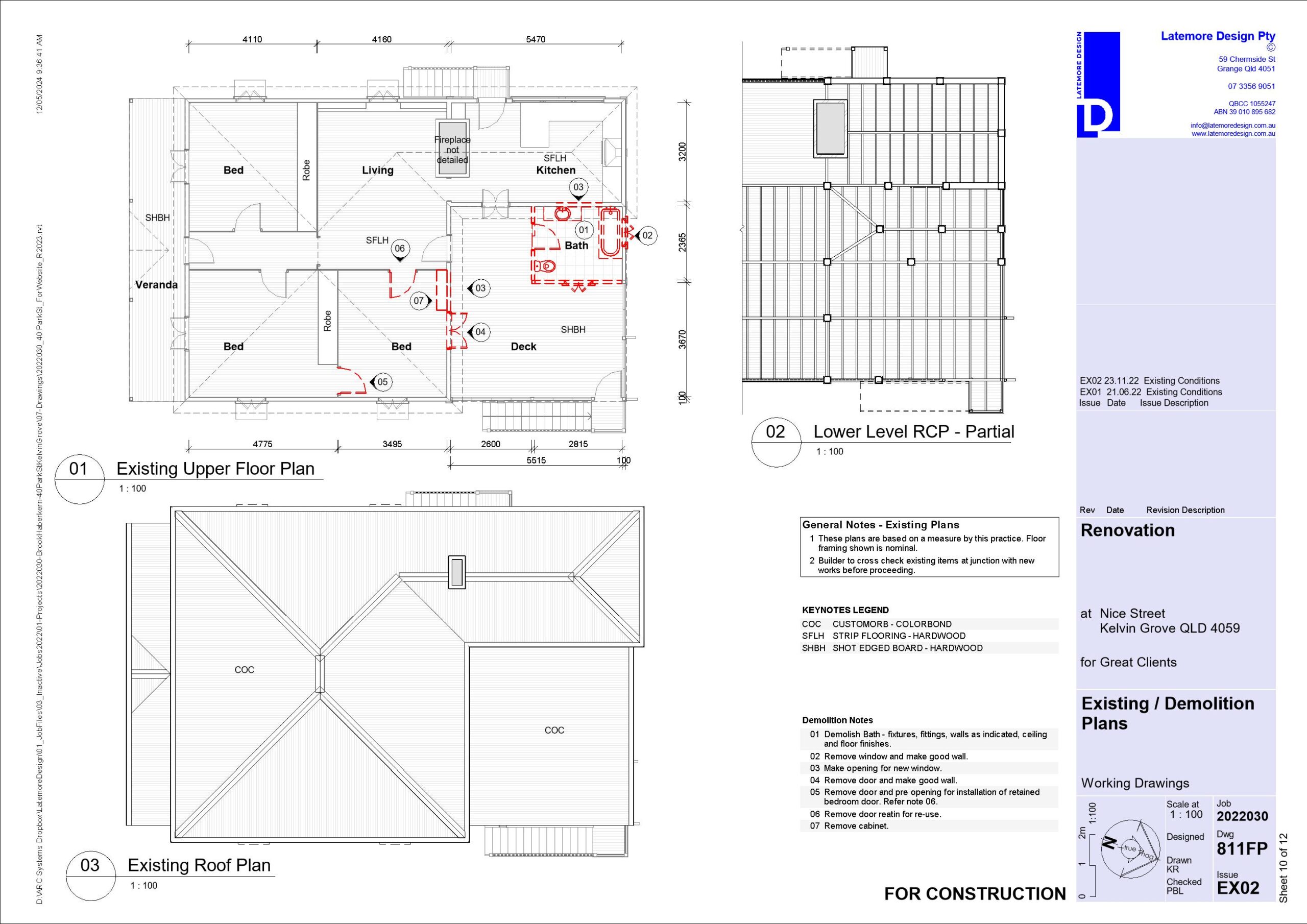
Kelvin Grove Internal Reno In conjunction with DFL
We transformed three spaces in this classic colonial Queenslander, in conjunction with Josie from DFL Interior Design.
We thought of revamping a couple of spaces to create an overall better house. The third bedroom became a generous bathroom & powder room. Deck was renewed by having an odd bathroom removed. Kitchen was opened to that deck.
As you can see in the photos, the bathroom region is a classy space, with decent sized fittings and high waisted wall tiles. Several concepts were trialled, as a team with Josie, until the elegant layout emerged. A lot of detail thinking was applied by Josie, as is evident. The space needed structural help, with ADStructure, as the original joists were small. Some time was spent with Steve, the builder, all of us and Steve’s excellent cabinet-maker, to resolve a few things like the best ceiling treatment and changing the rear window.
The kitchen was good, but lacked good interaction with the deck. By removing the existing bathroom, which was near falling down anyway, we were able to insert a set of bi-fold windows. This side of the kitchen was carefully revamped to allow this to happen. Some reconfiguring of other cabinetry occurred to improve storage generally. The linking of kitchen to deck has massively enhanced this part of the house.
The deck was very constrained, having the bathroom on it. It was clear to us, that removing it entirely would be a good idea. The floor framing had to be rebuilt anyway. To really make the deck come to life, we had a large beam installed and clad the exposed rafters. With Josie creating a great BBQ zone, linked to the kitchen, the deck became a much improved indoor/outdoor living zone.
Long-term, the house will be lifted slightly and built-in, and this was considered at this stage.
Team
Building Design – Latemore Design, Kaylene
Interior Design – DFL Interior Design, Josie Regan
Documentation – Latemore Design, Kaylene
Structural Engineer – AD Structure
Builder – Steve Beauchamp
Photos
Category
Residential Renos


