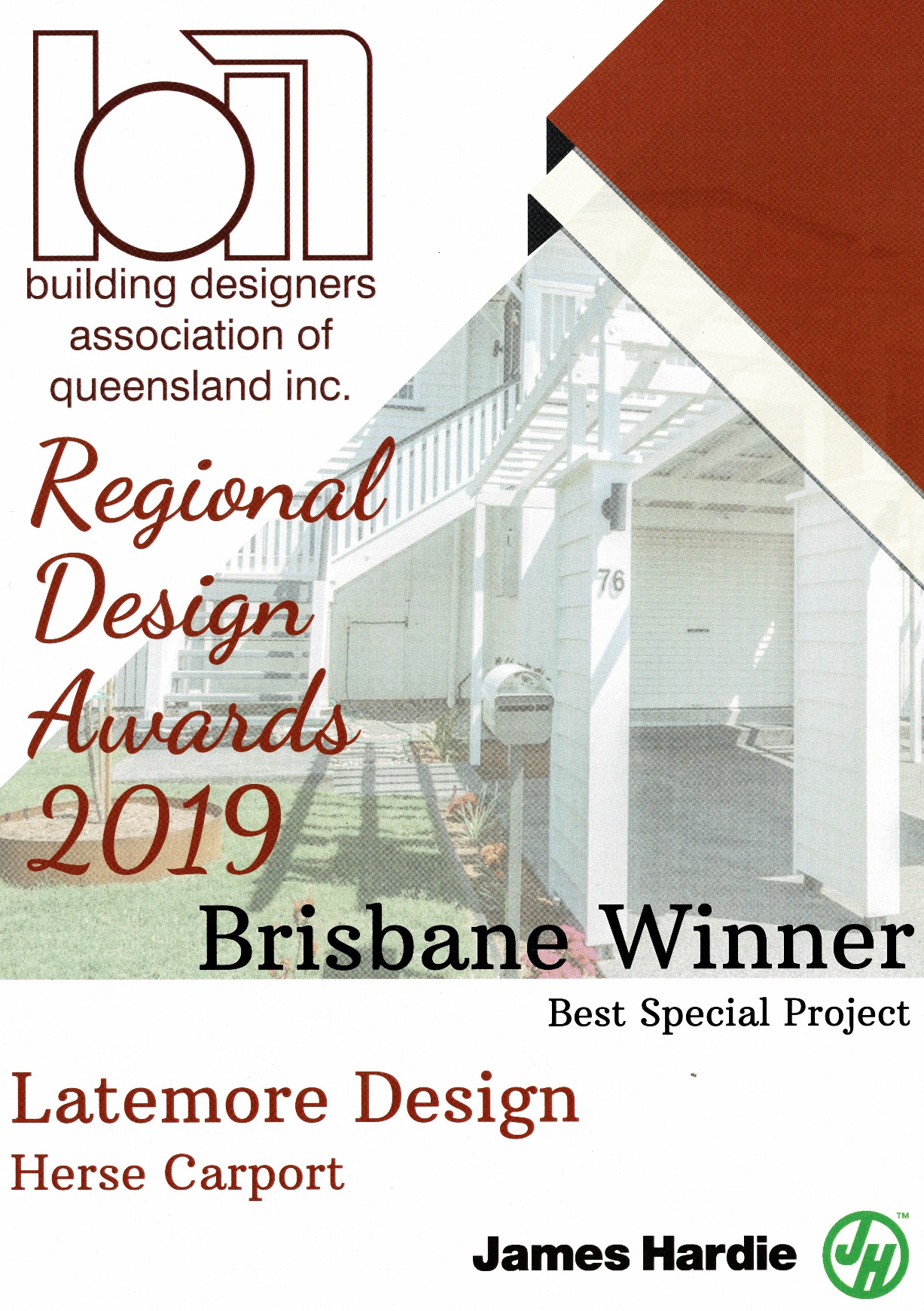Herse Carport 01
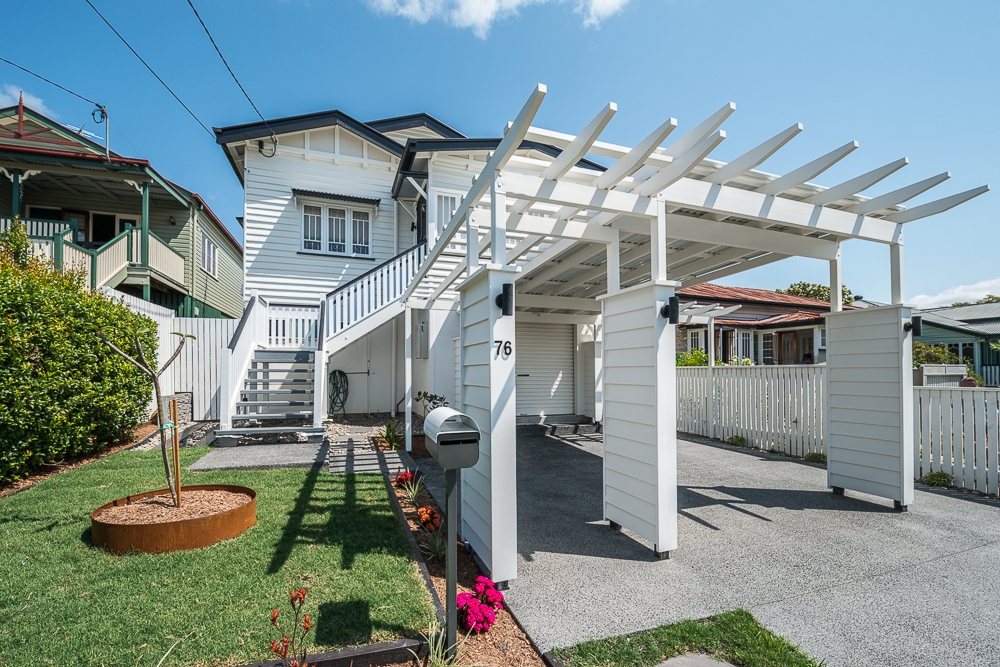
Herse Carport 02
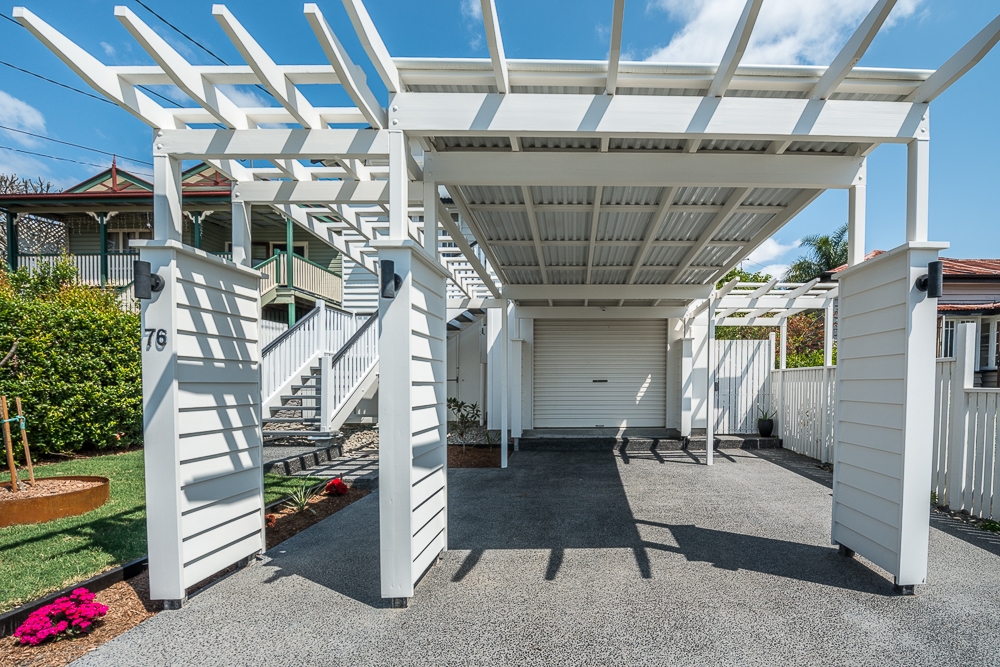
Herse Carport 04
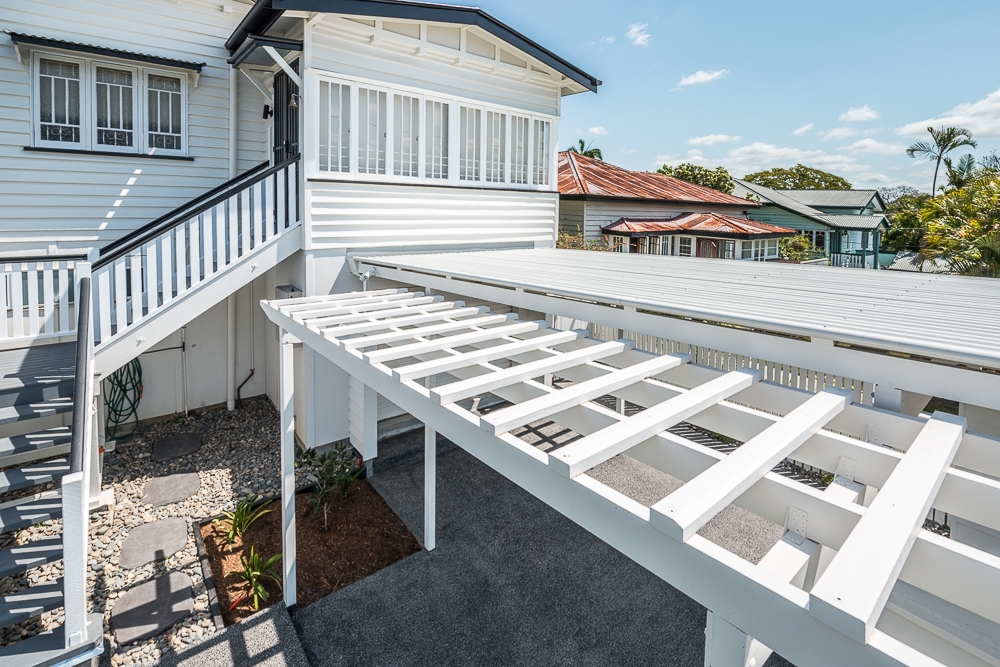
Herse Carport 05
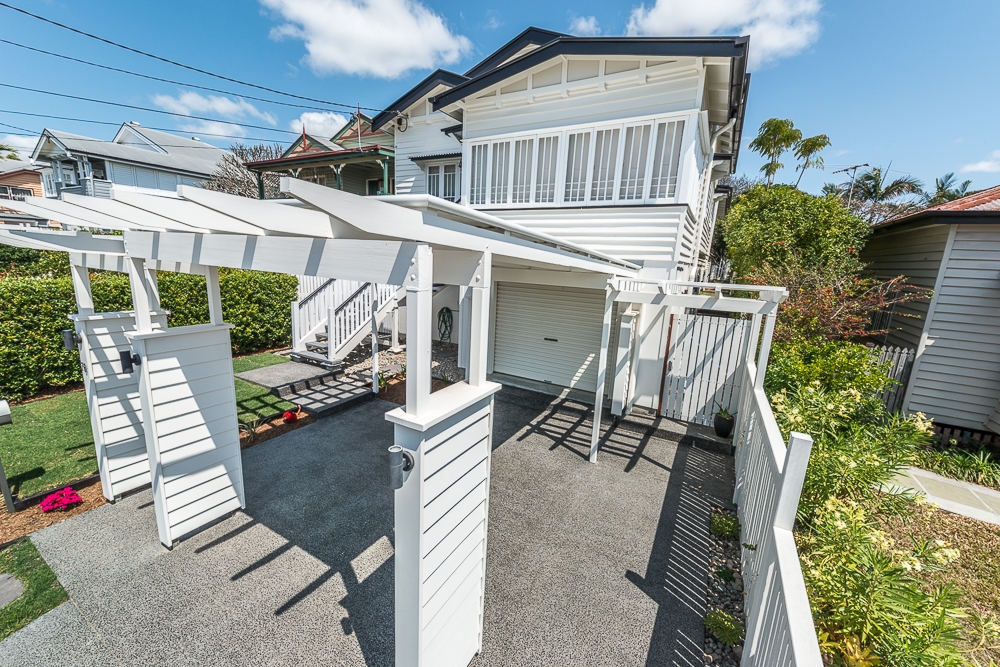
Herse Carport 06
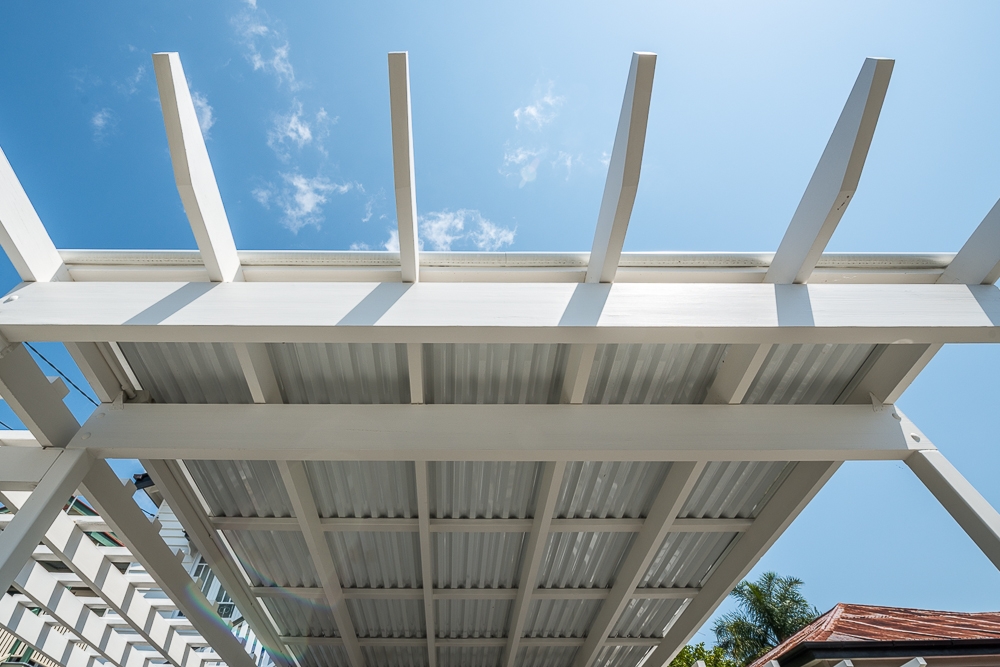
Herse Carport 07
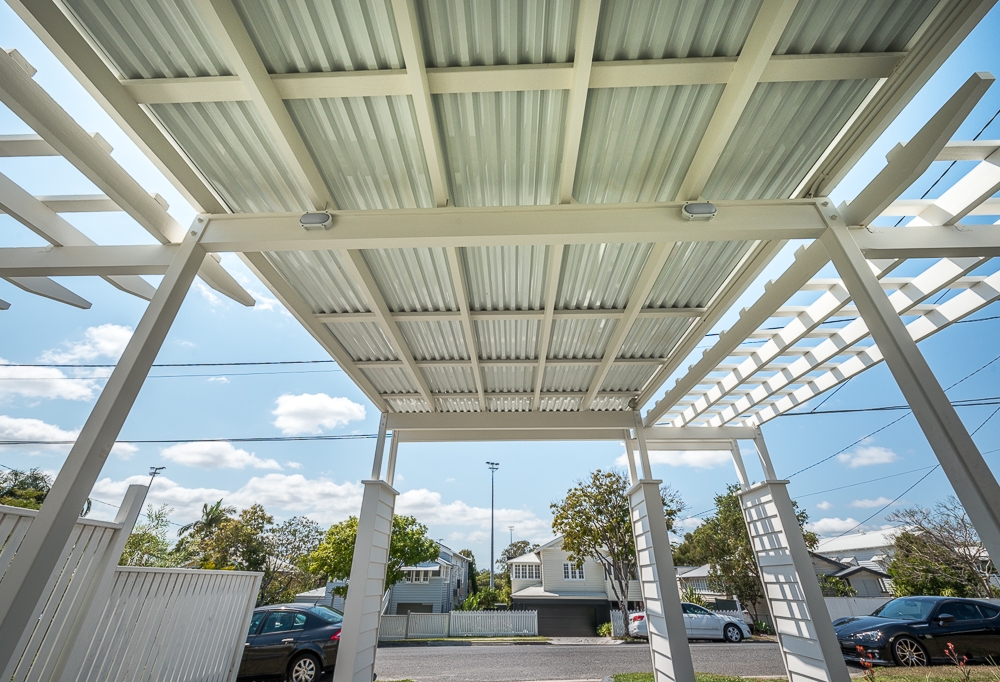
Herse Carport 08
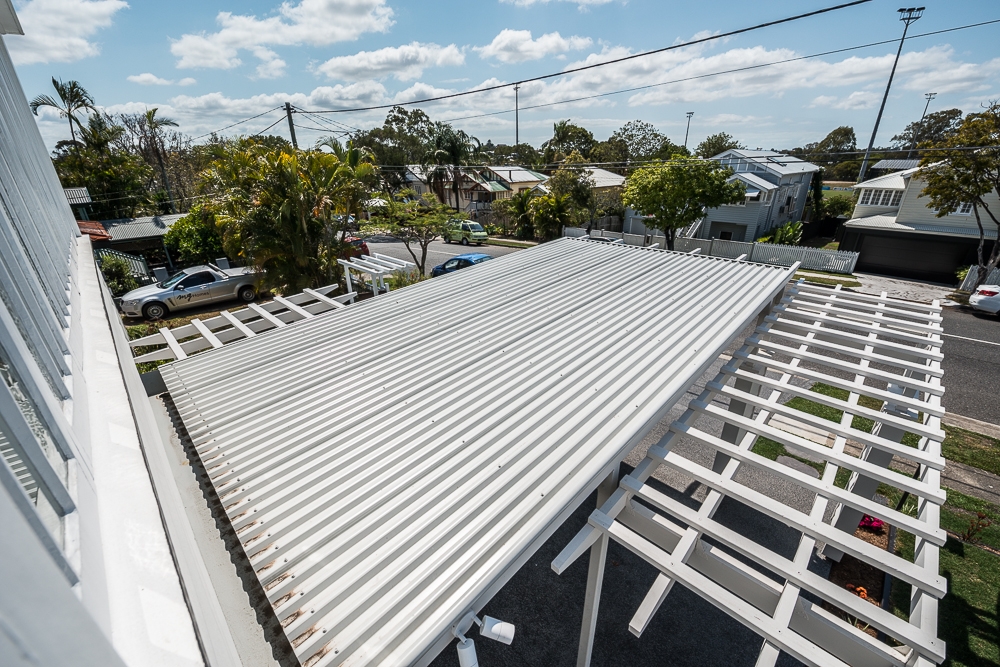
Herse Carport 03
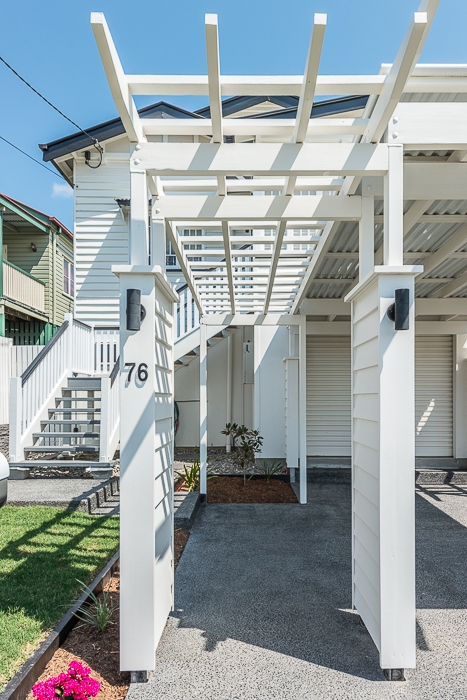
Herse Carport
A carport can be an enhancing element. The pergola style of structure was adopted so the carport’s impact was reduced, became a feature, and the Queenlander house is still sitting proud. The owners were very involved in the process which resolved a few things including even digging to locate several services. This site is a small lot, and a 6x3m carport is allowed, but that can look quite ordinary. Also allowed are horticultural structures, like pergolas. By adopting the pergola language, we were able to include pergola style elements such as the colonnade walkway. These helped the streetscape appearance, which is liked by the neighbourhood.
Exterior – Lysaght Customorb.
Awards
BDAQ State finalist 2019
Team
Design – Kaylene + Peter
Documentation – Kaylene
Surveyor – Gateway
Structural Engineer – AD Structure
Certifier – Catalyst
Builder – Brenden Luck, Built Homes and Renovations
Photos – Jose Figlioli
Category
Carports


