Grange Internal Reno (1)
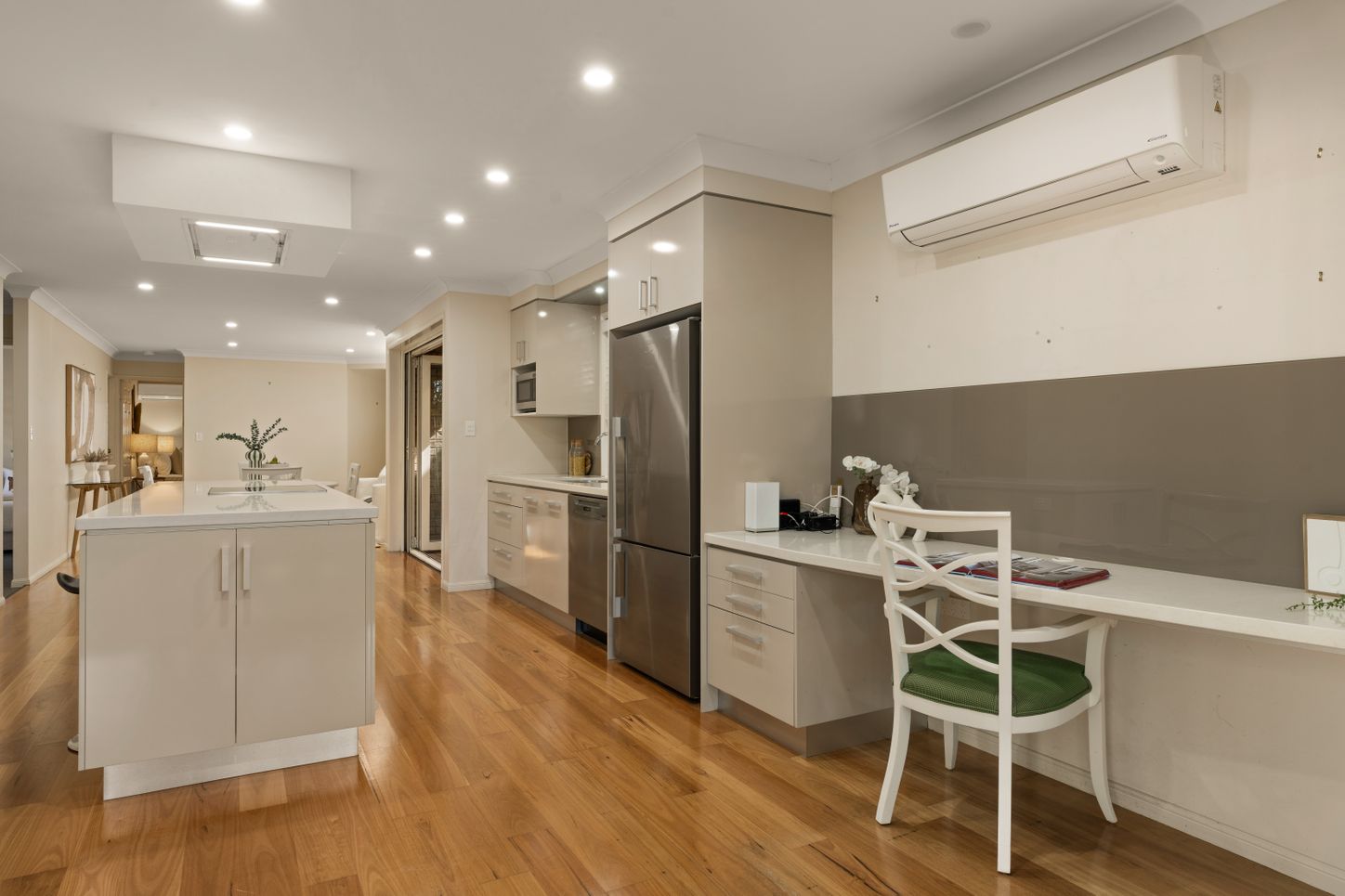
Grange Internal Reno (2)
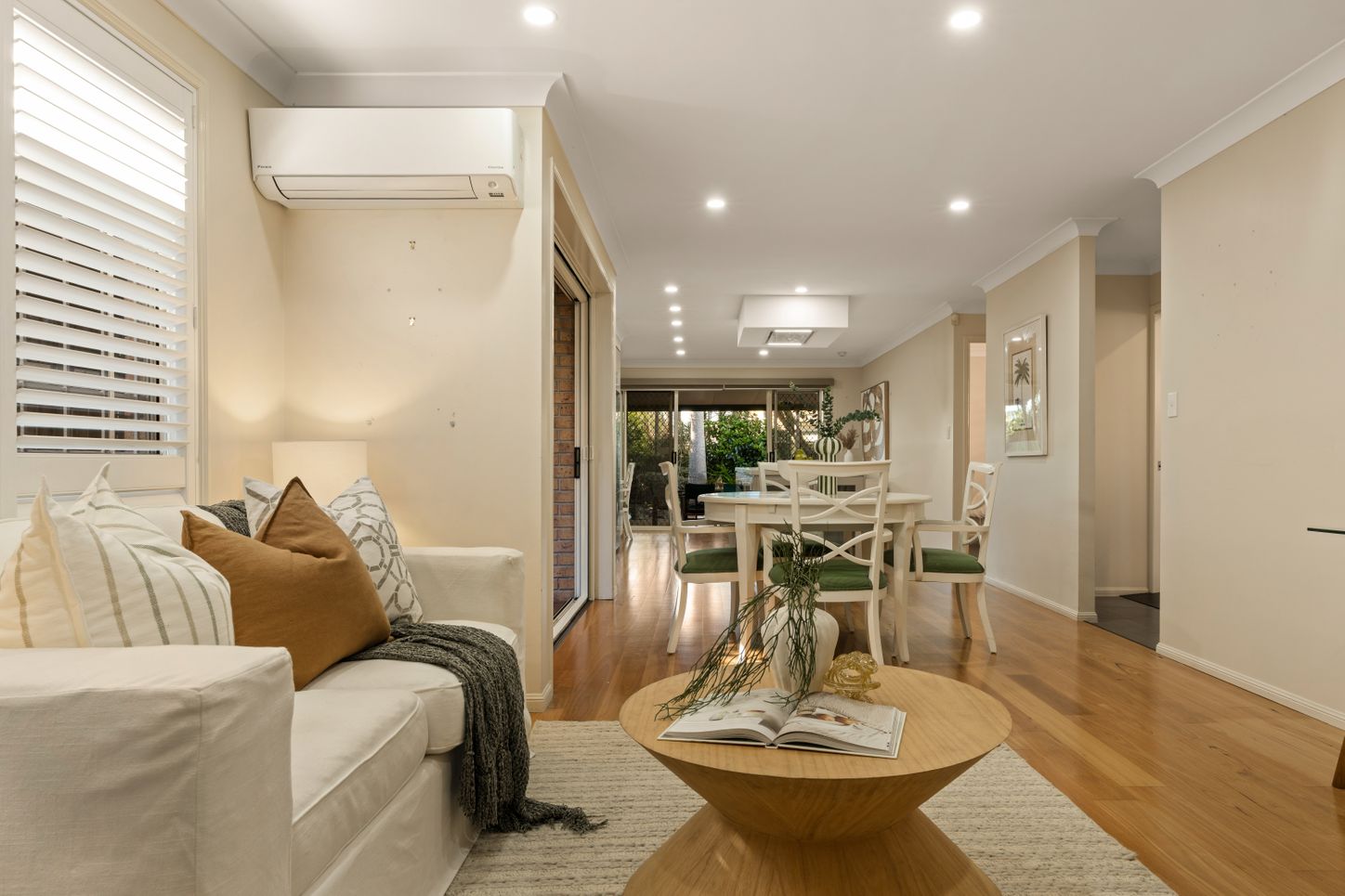
Grange Internal Reno (3)
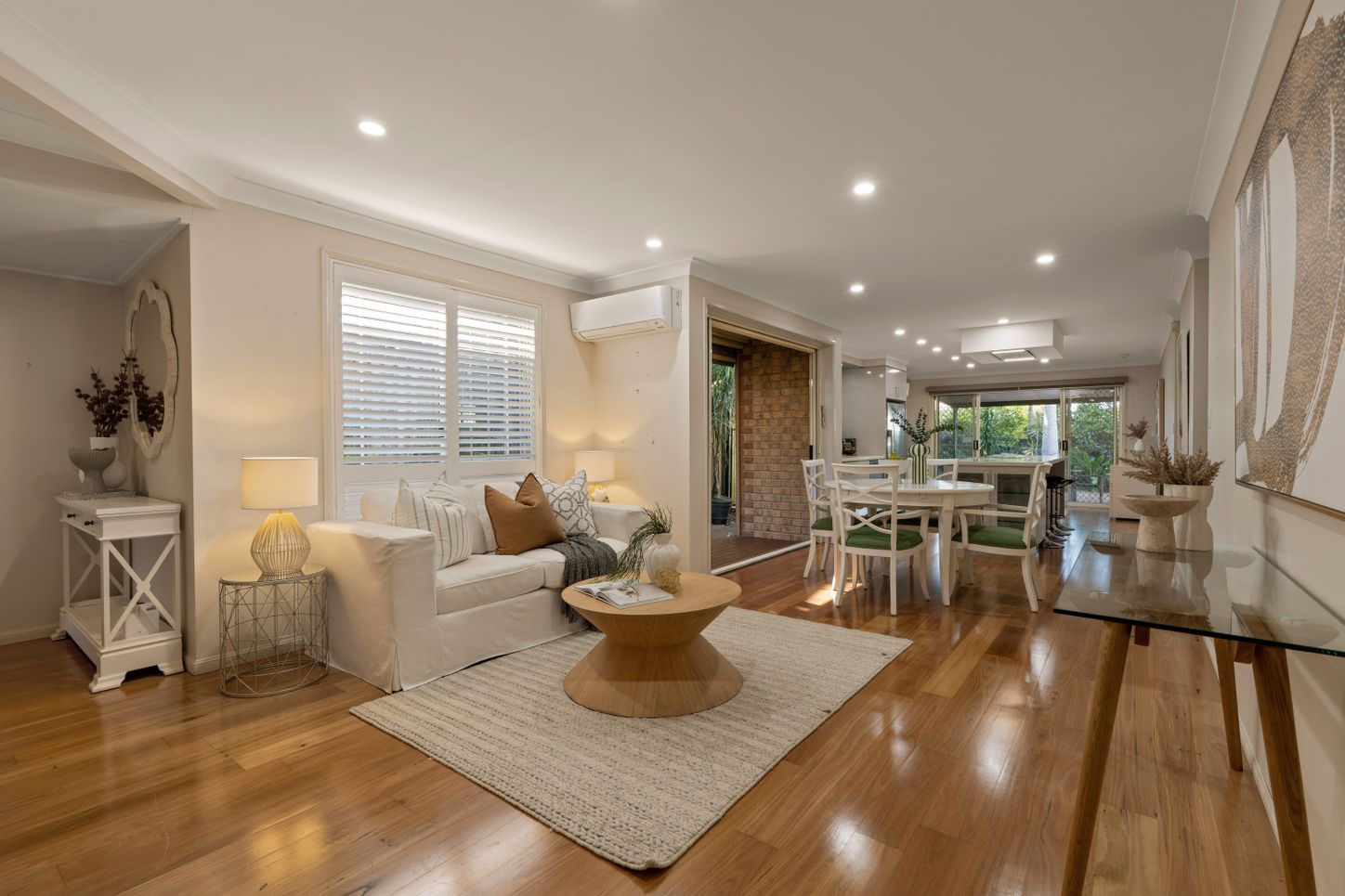
Grange Internal Reno (5)
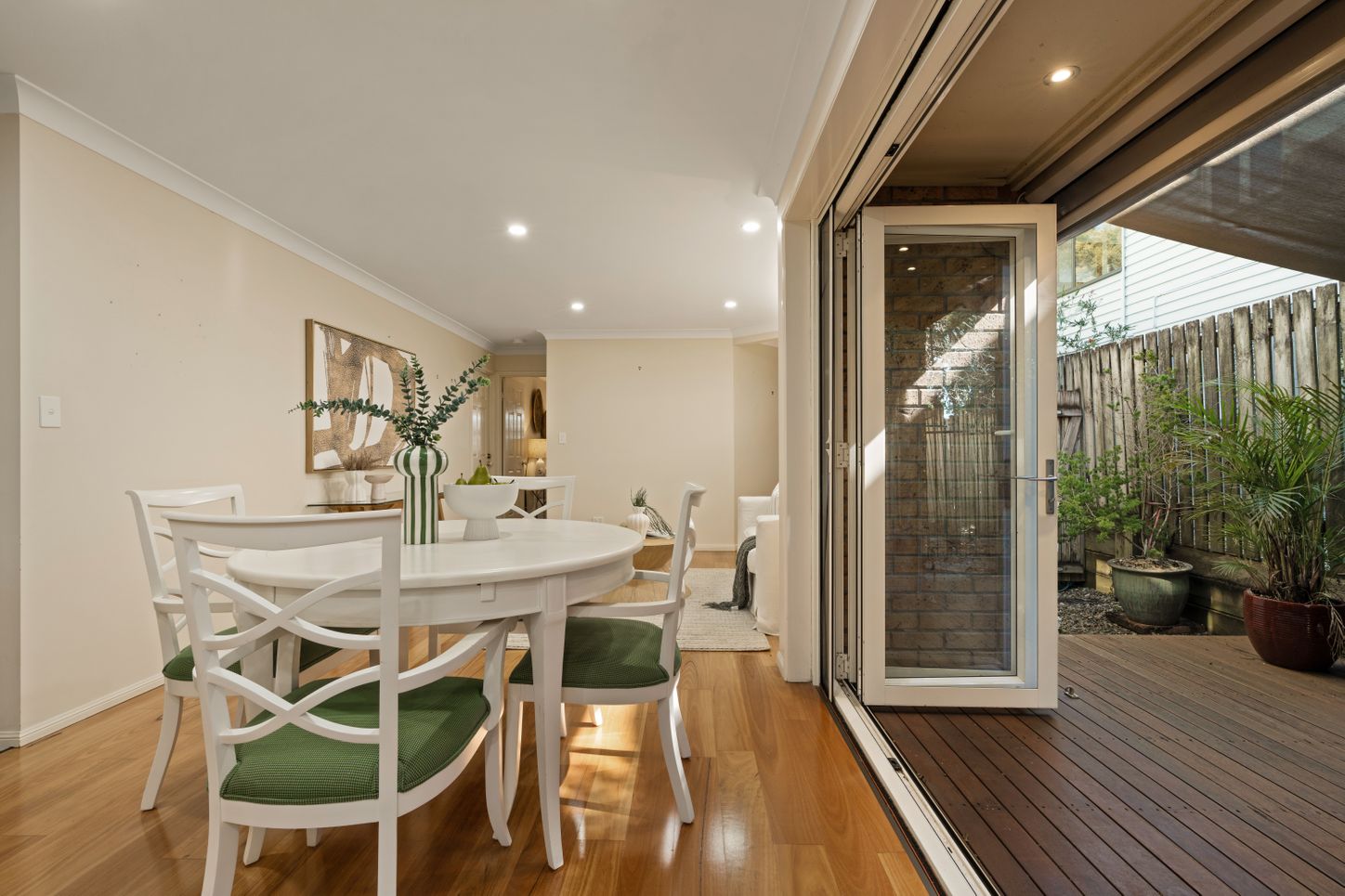
Grange Internal Reno (6)
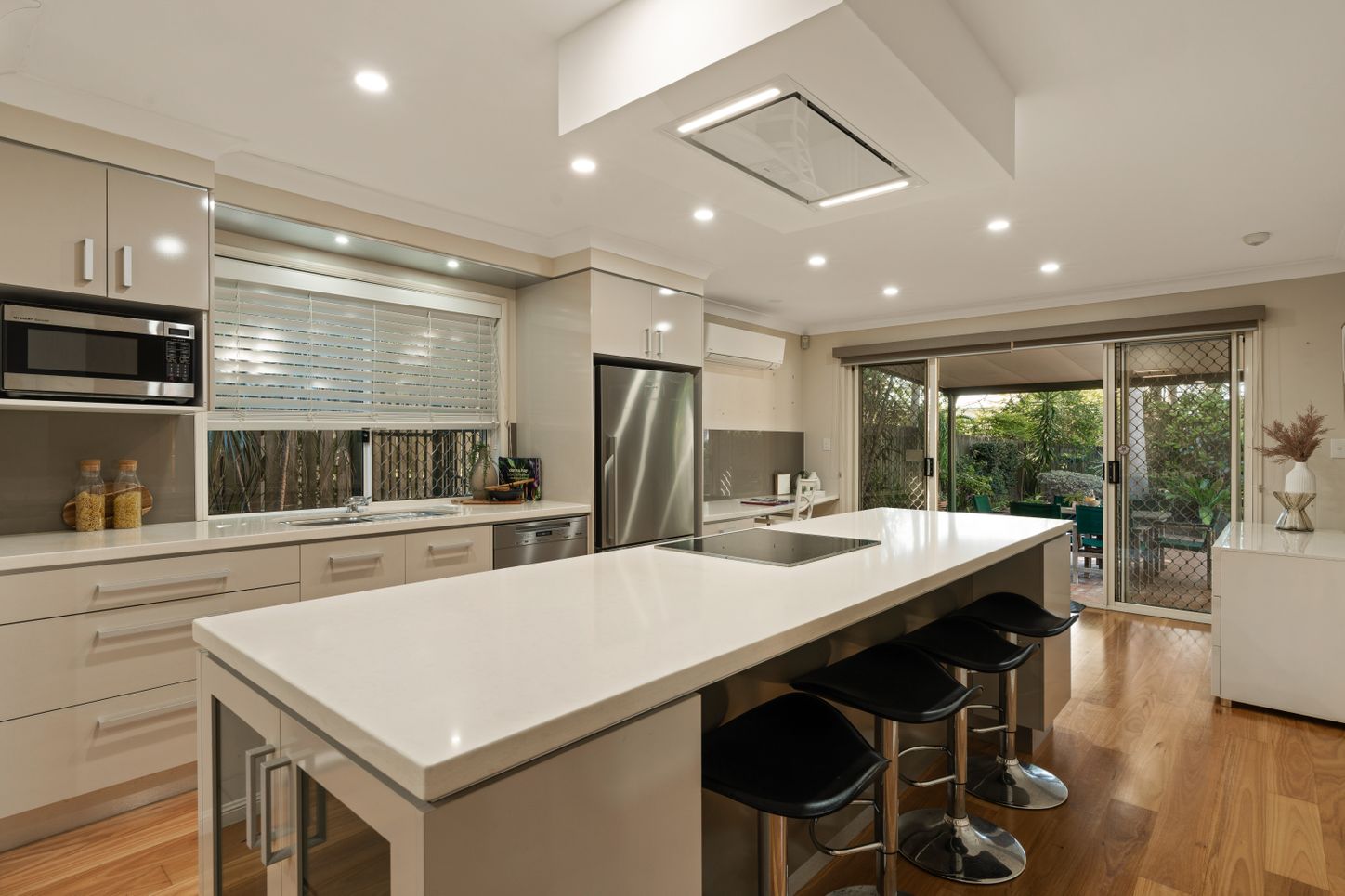
Grange Internal Reno (7)
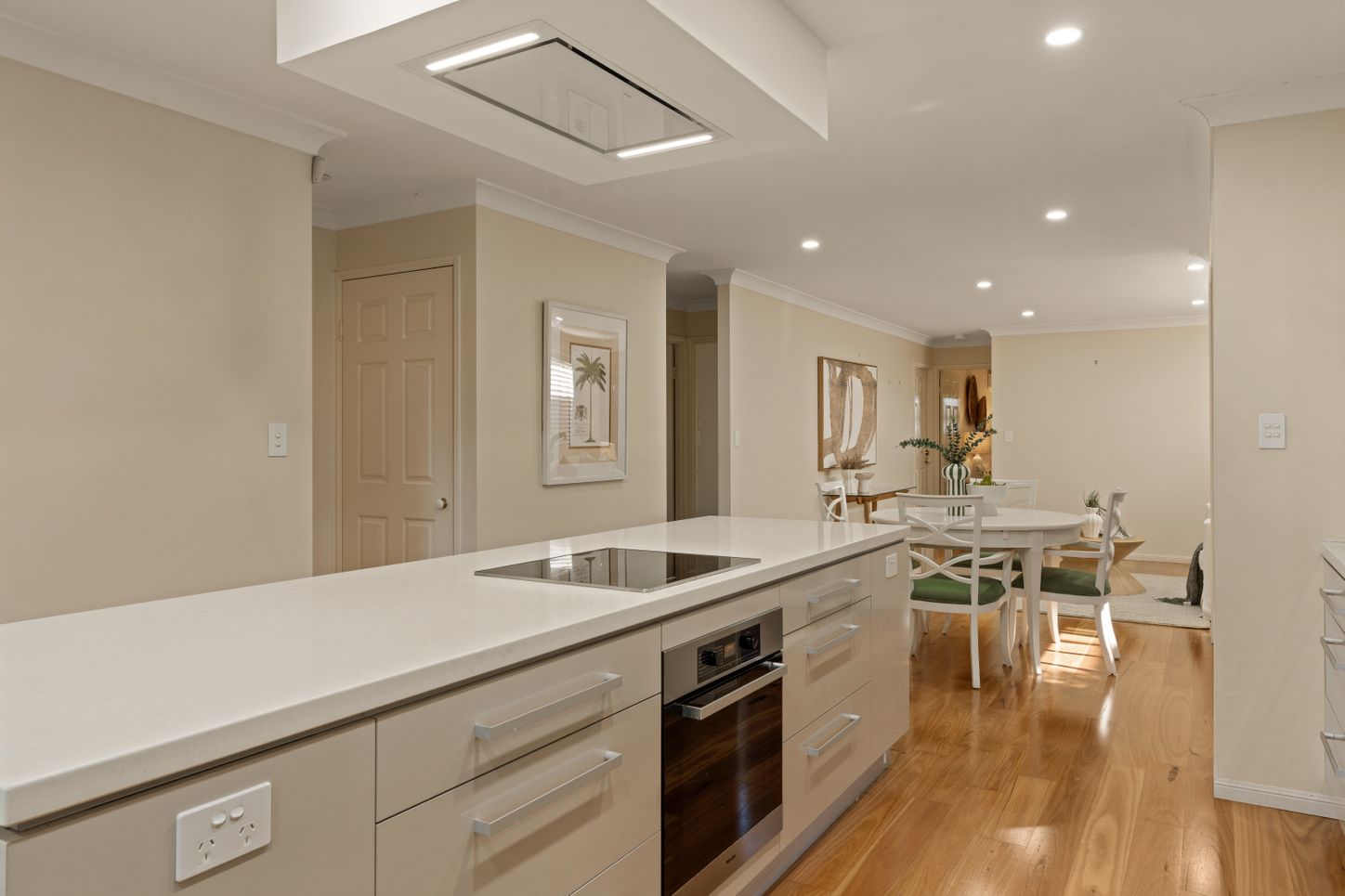
Grange Internal Reno (8)
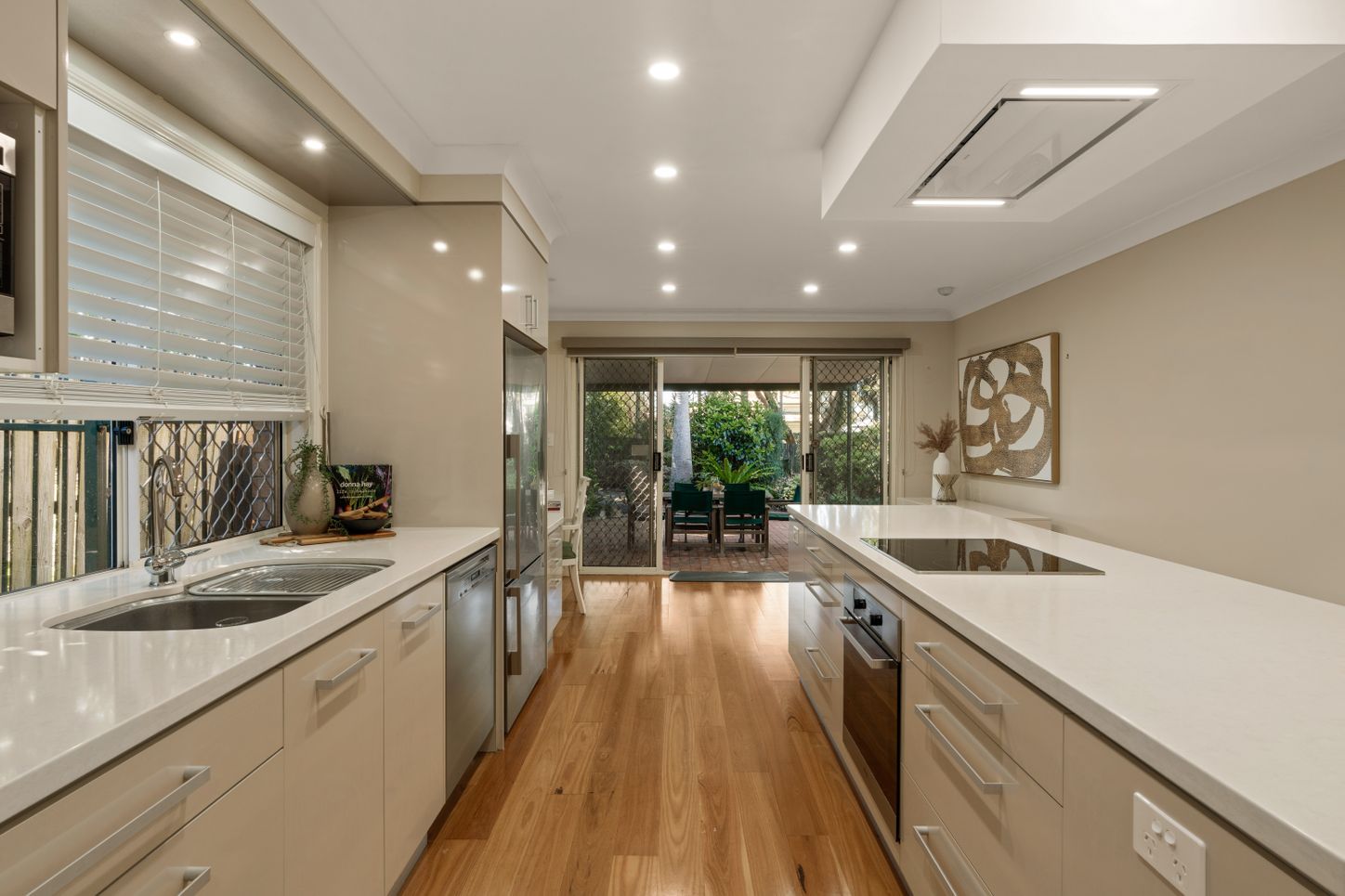
Grange Internal Reno (4)
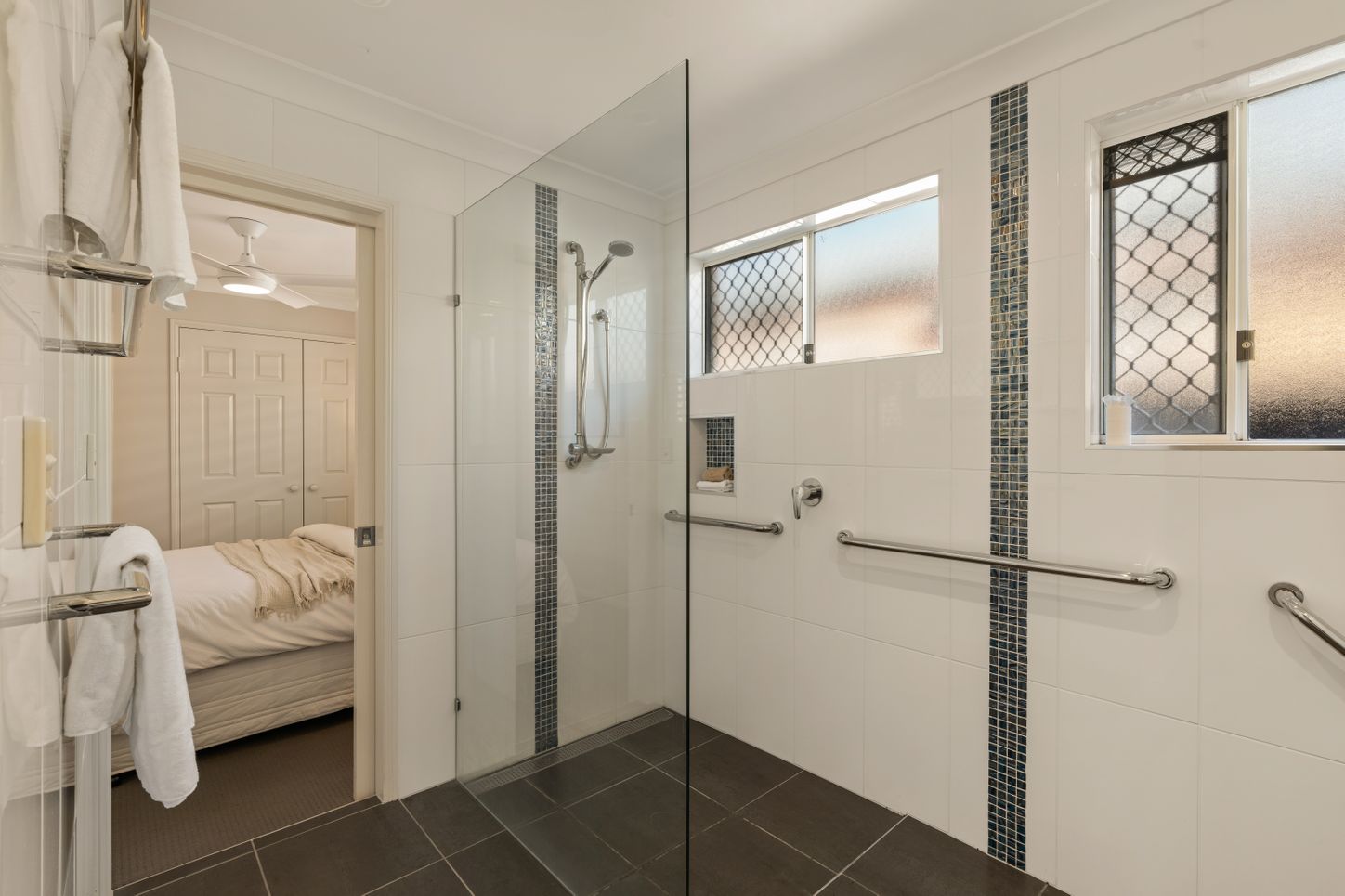
Grange Internal Reno (9)
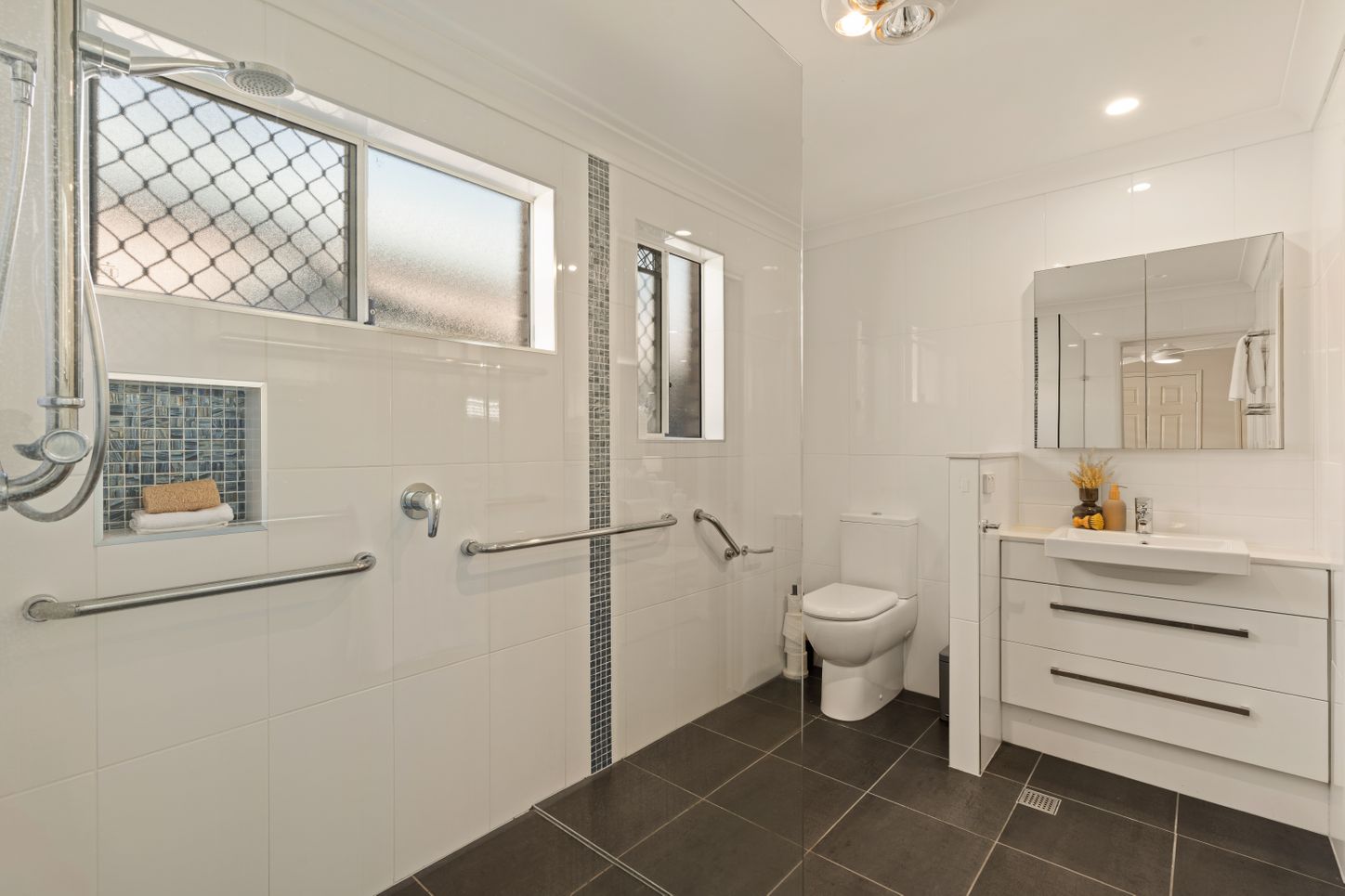
Grange Accessible Bathroom (1)
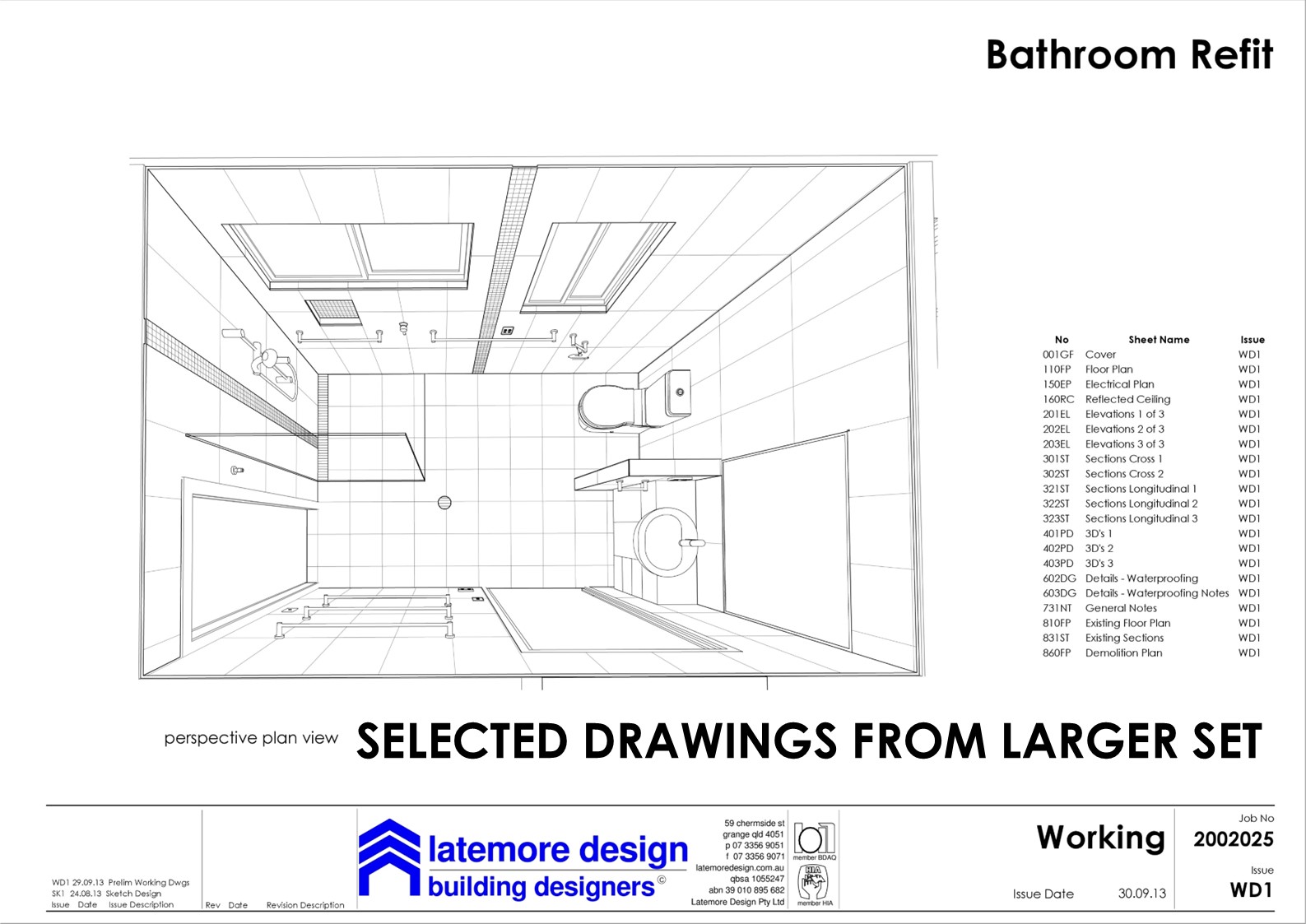
Grange Accessible Bathroom (2)
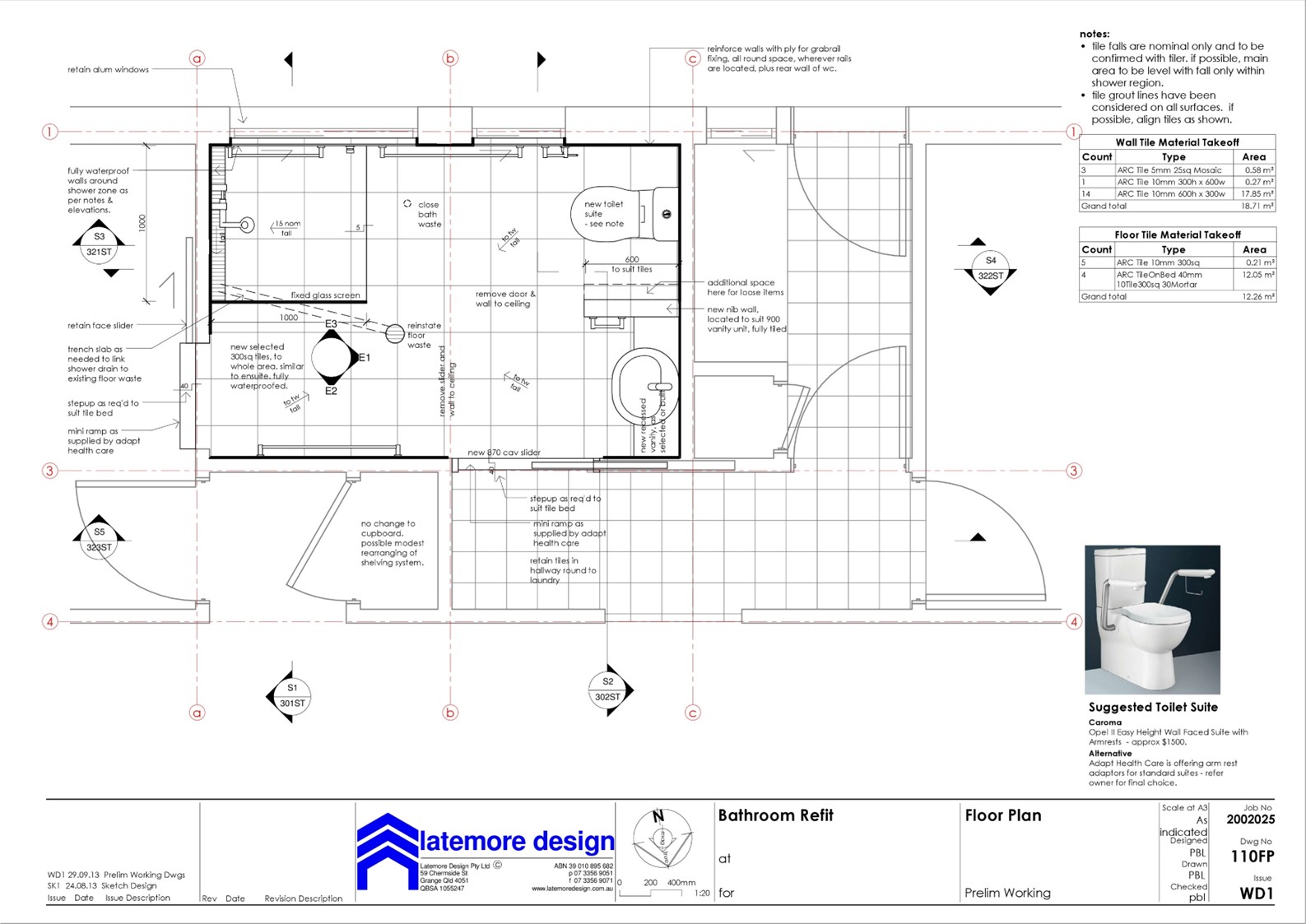
Grange Accessible Bathroom (3)
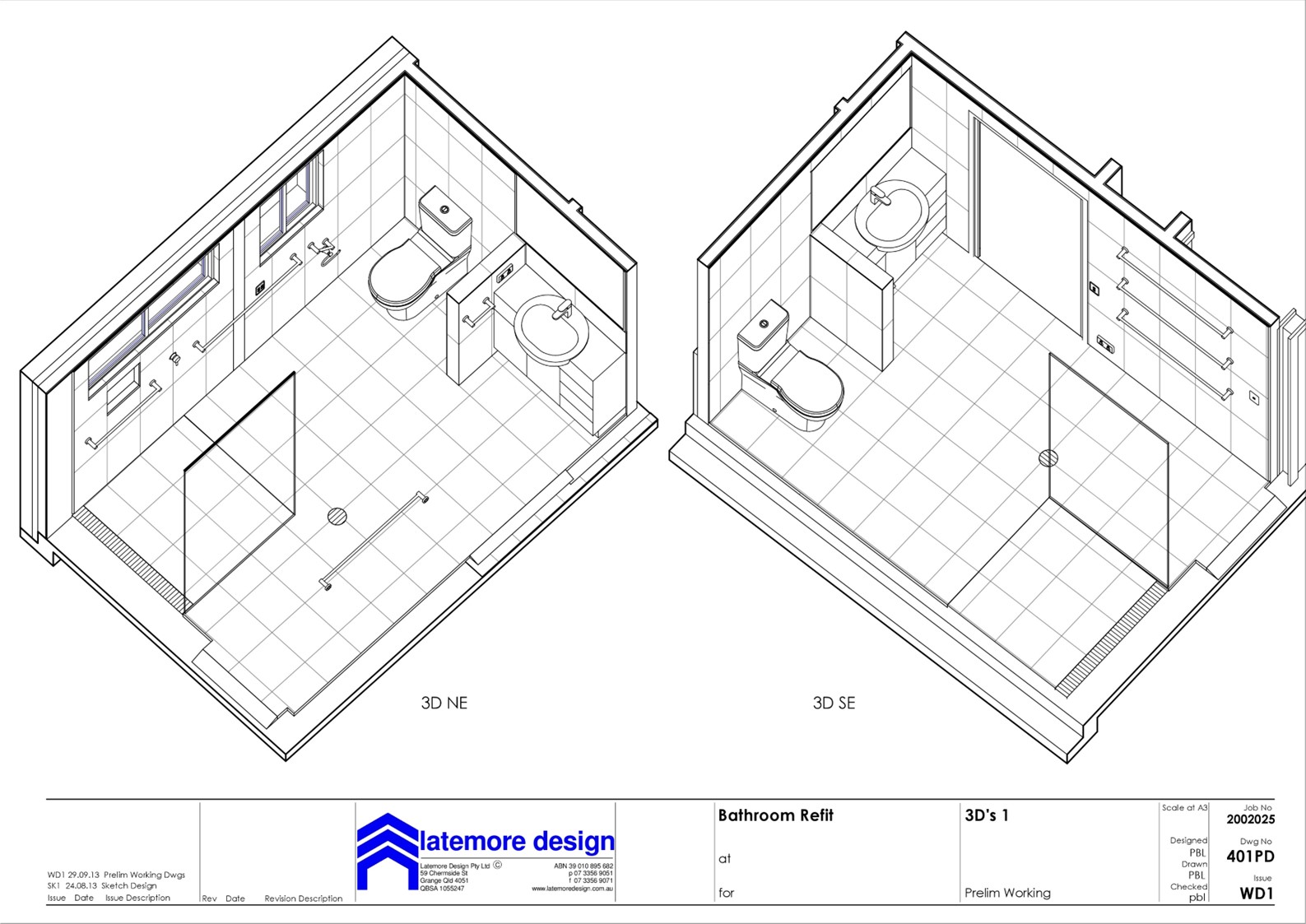
Grange Accessible Bathroom (4)
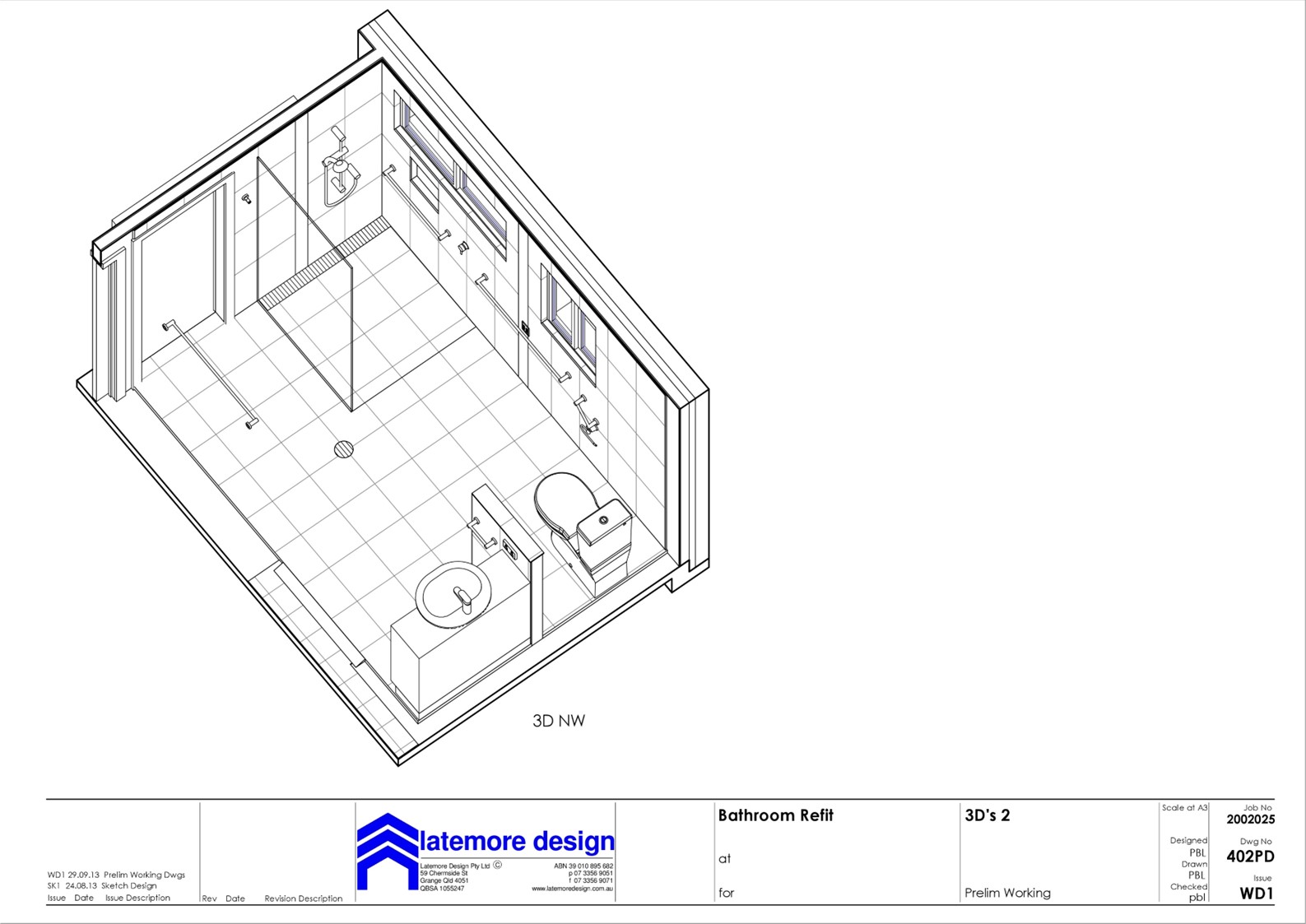
Grange Accessible Bathroom (5)
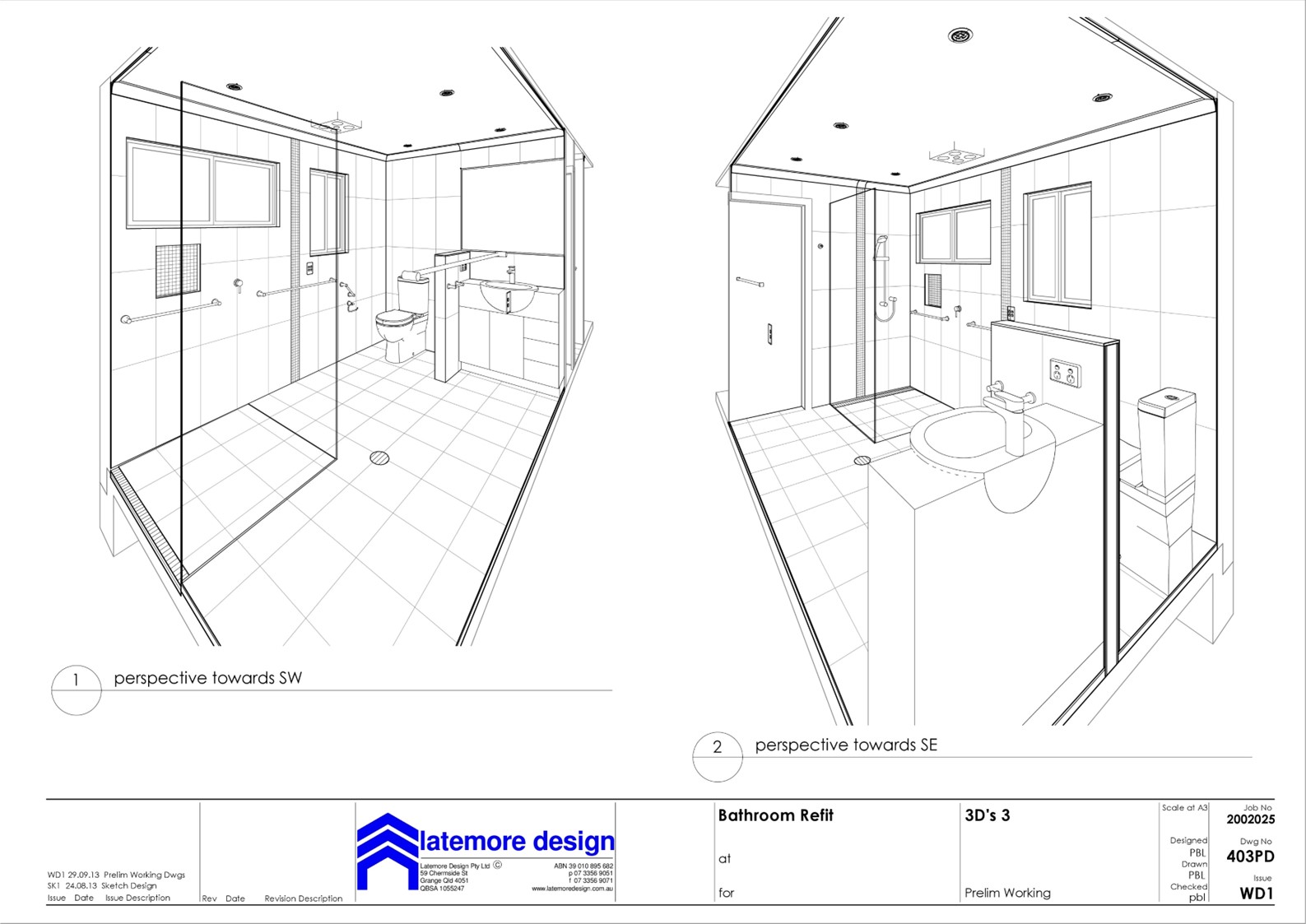
Grange Accessible Bathroom (6)
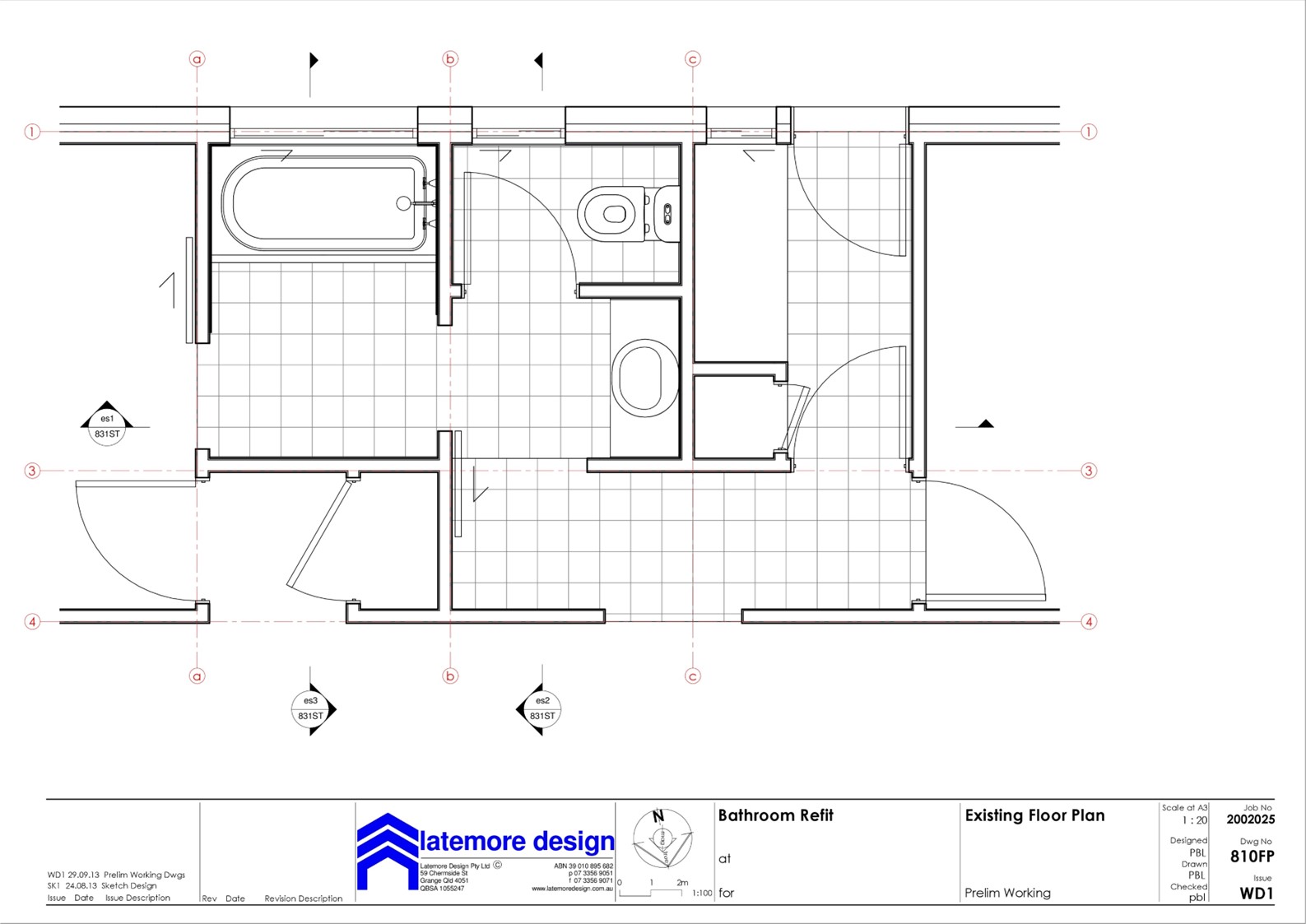
Grange Accessible Bathroom (7)
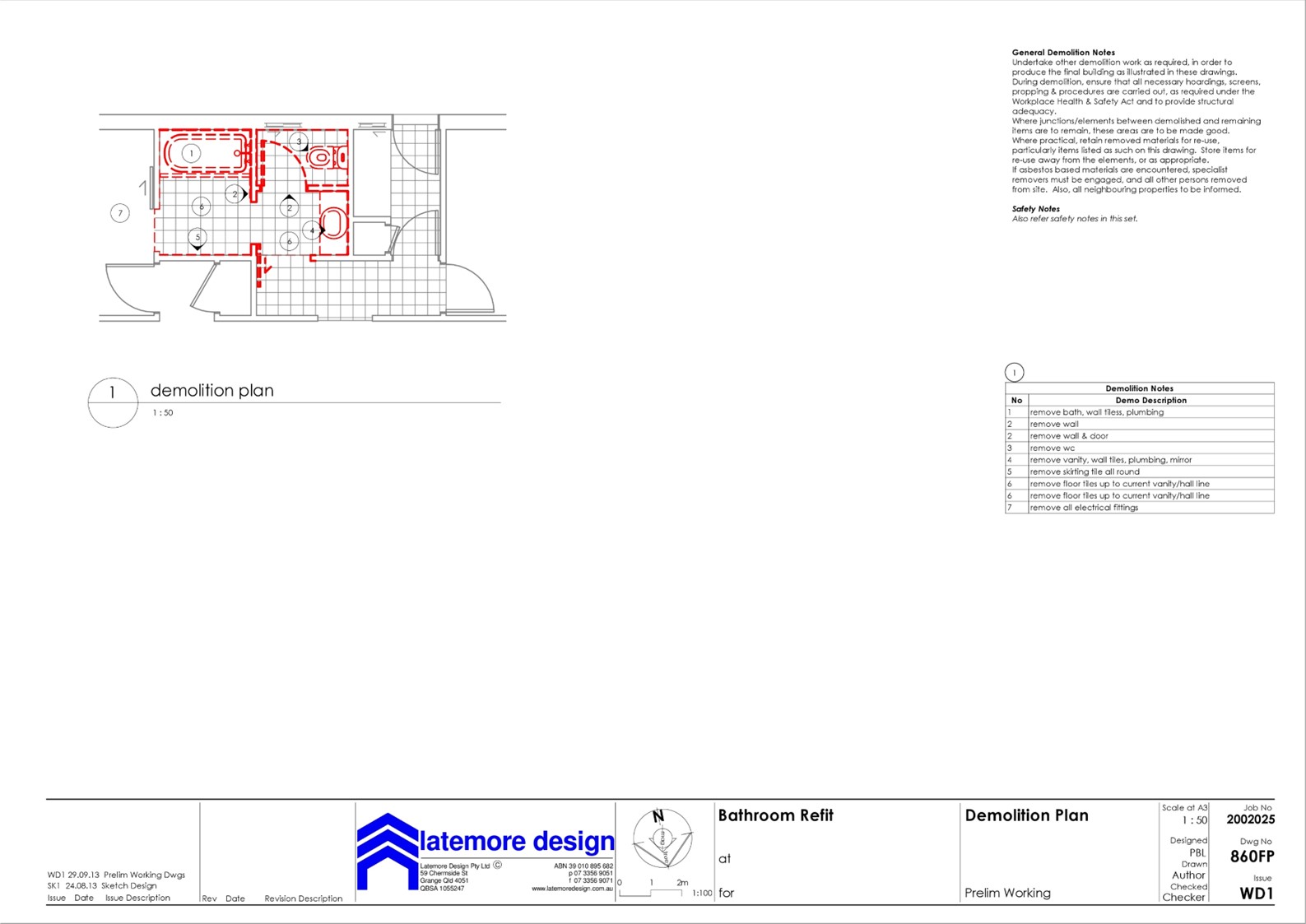
Grange Internal Makeover
This modest project converted a very compartmentalized single-level house into an accessible friendly home.
The main living zones were three separated spaces, and somewhat dark. There was little open plan feeling.
The main bathroom was a triple space, of vanity, wc, bath space, with shower over the bath. All ok for a fit and able occupant.
The owner wanted to live longer in her home, so we suggested opening up the constrained living half of the house, and the bathroom.
The kitchen was the key to the open plan living. We suggested a total gutting of the whole region, and placing the kitchen in a similar spot to save on slab cutting. The best part is a simple, large island bench, with the cooking gear, and a ceiling extractor. Our owner was then able to use her wheelie-walker, safely all round the space. With low height ramps at doors, everything was easy to traverse.
The kitchen was detailed and built by Kim Duffin. One of the world’s most awarded.
We even added a stair climber on the front steps from the higher footpath.
The bathroom region was also gutted, and became a fully accessible single space, with grab-rails, and plenty of space even for a wheelchair. It remained as a two-way facility so visitors can use it. Another important factor was to ensure it looked as much like a bathroom and not just a disabled space.
All-in-all, it was a great success as the owner stayed in her home for an extra 12 years.
We have included some of the bathroom drawings so you can see the intensity that is needed for a fully accessible bathroom.
Team:
Latemore Design: Peter
Kitchen: Kim Duffin
Bathroom builder: John Rich
Category
Residential Renos


