web_2024_11_01_0105-Edit

web_2024_11_01_0110-Edit1
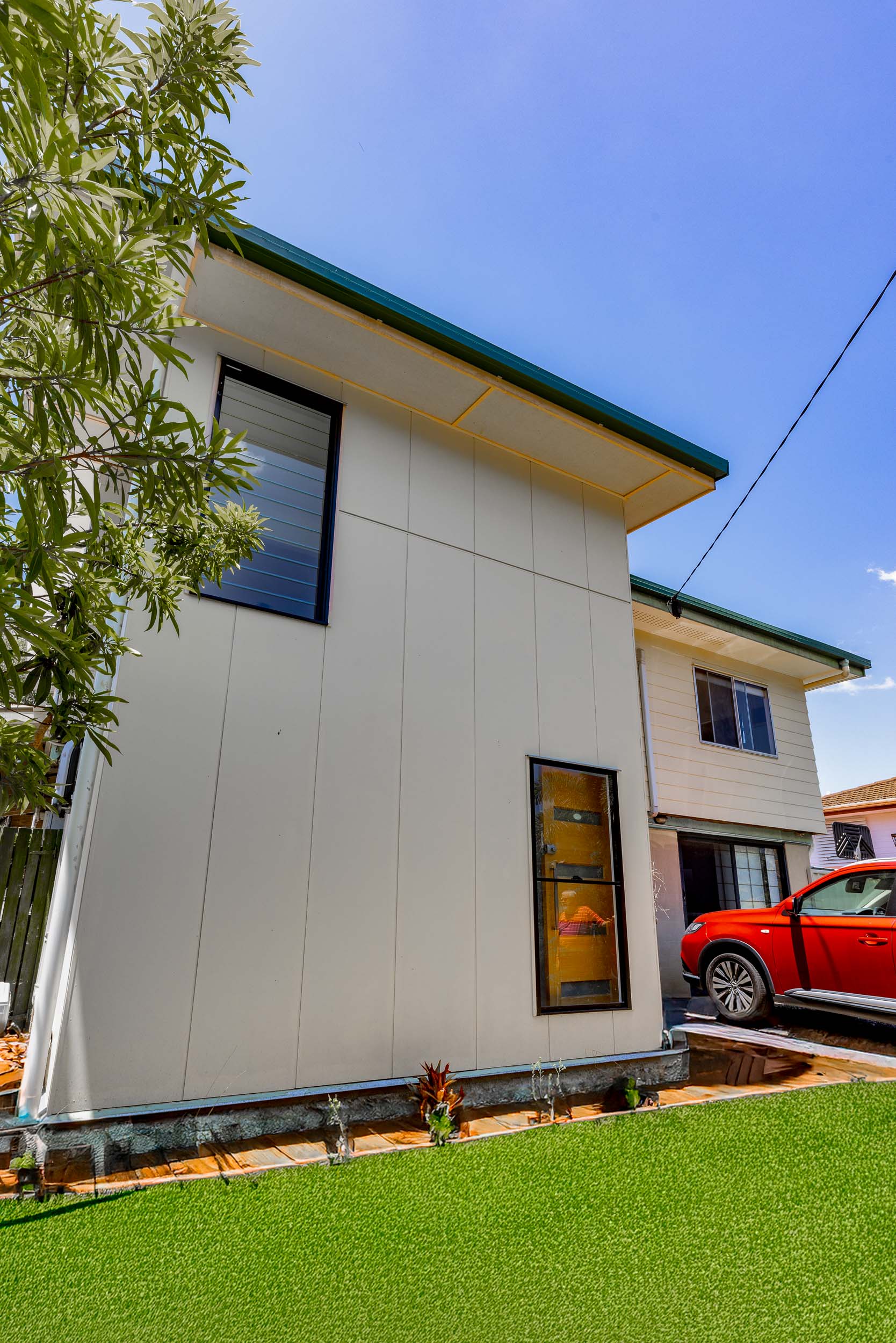
web_2024_11_01_0104
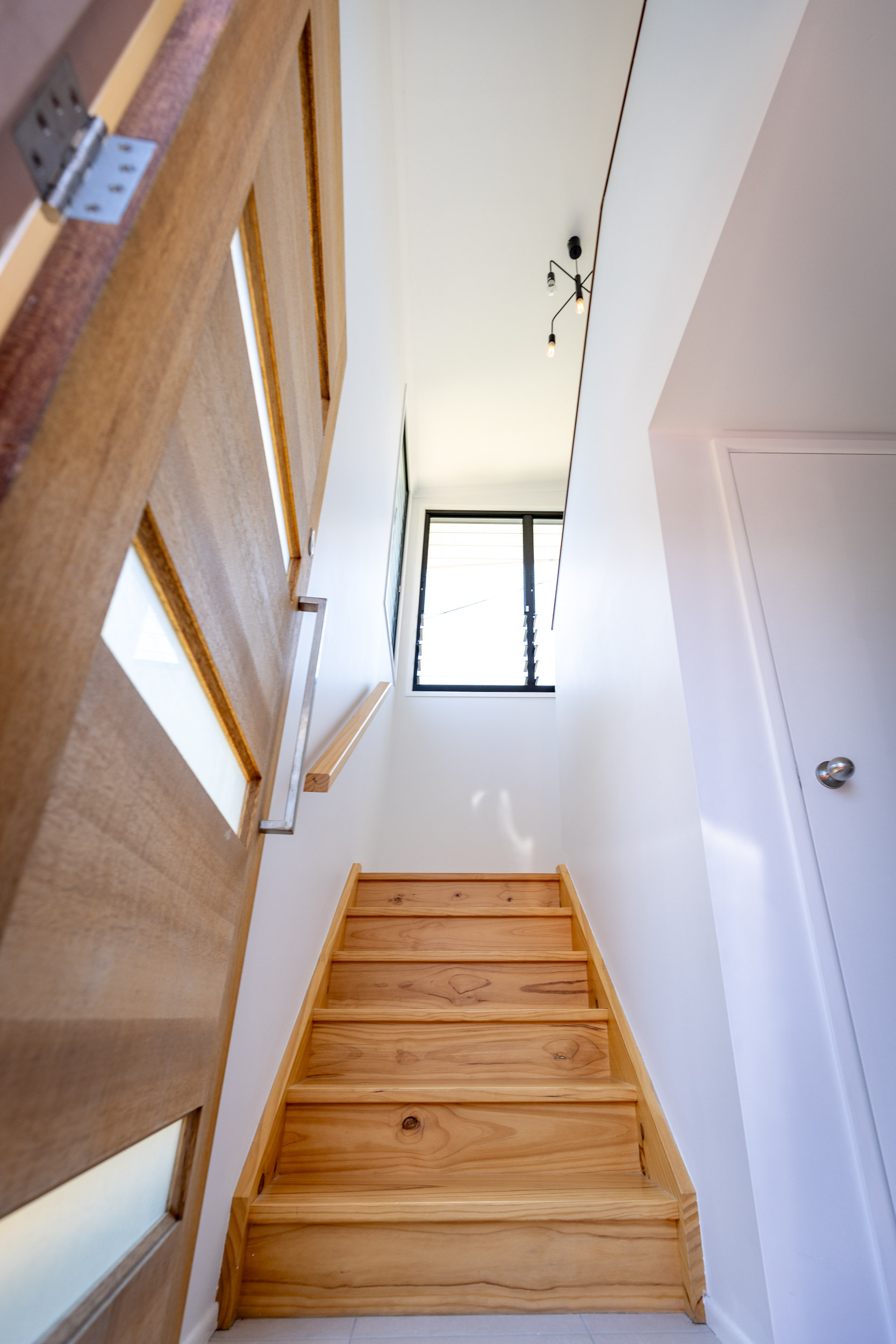
web_2024_11_01_0097
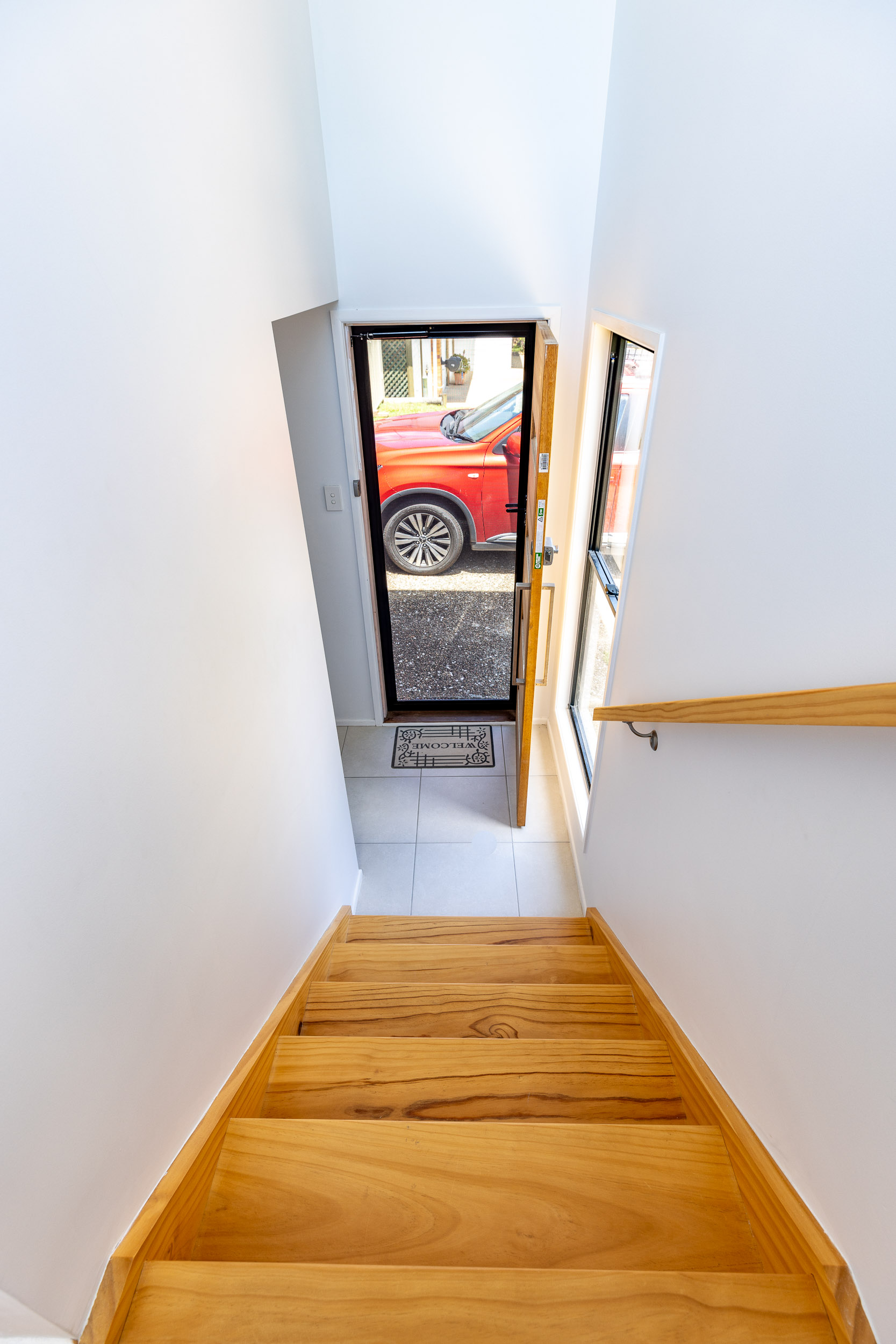
web_2024_11_01_0092

web_2024_11_01_0001
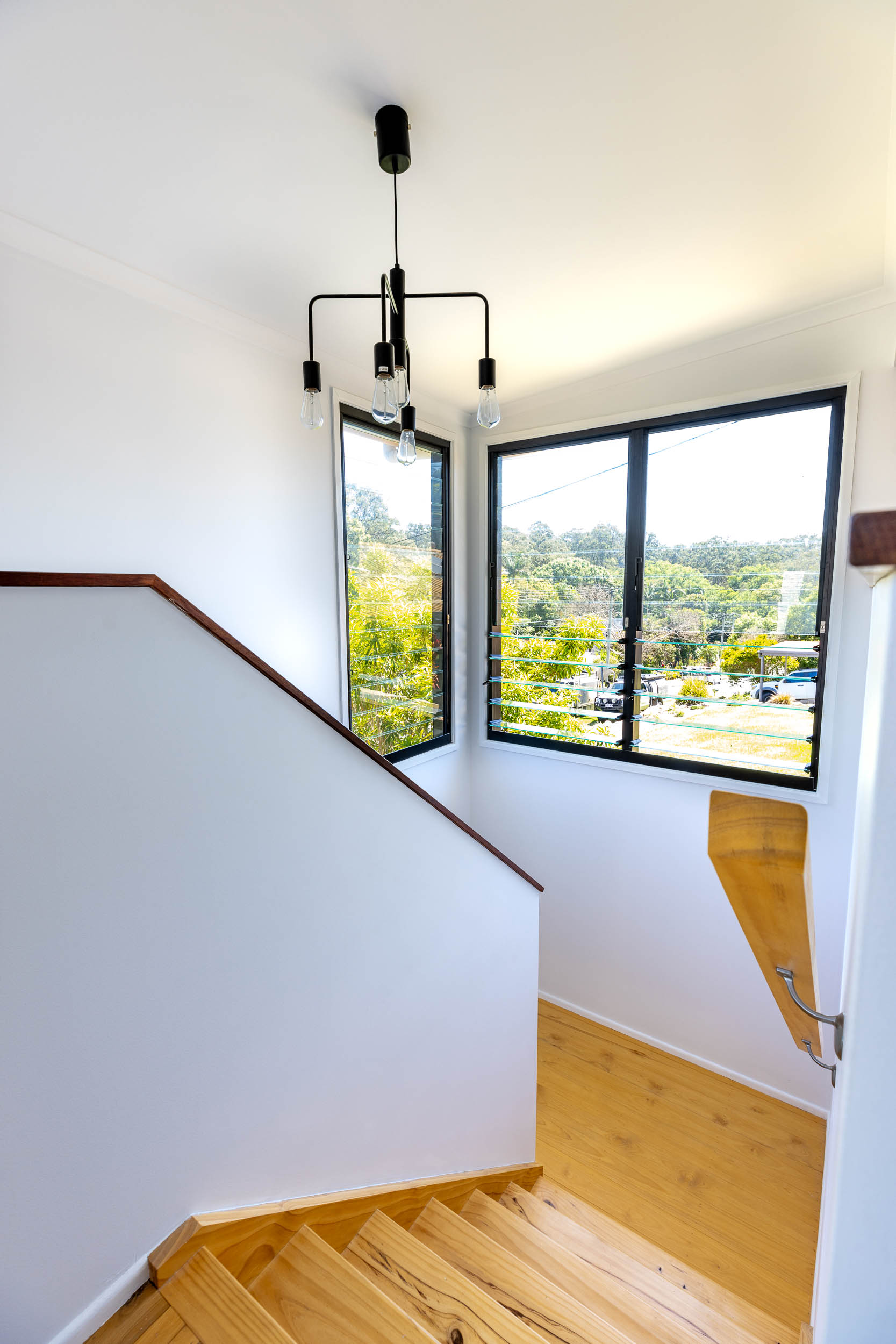
web_2024_11_01_0008

web_2024_11_01_0040

web_2024_11_01_0050
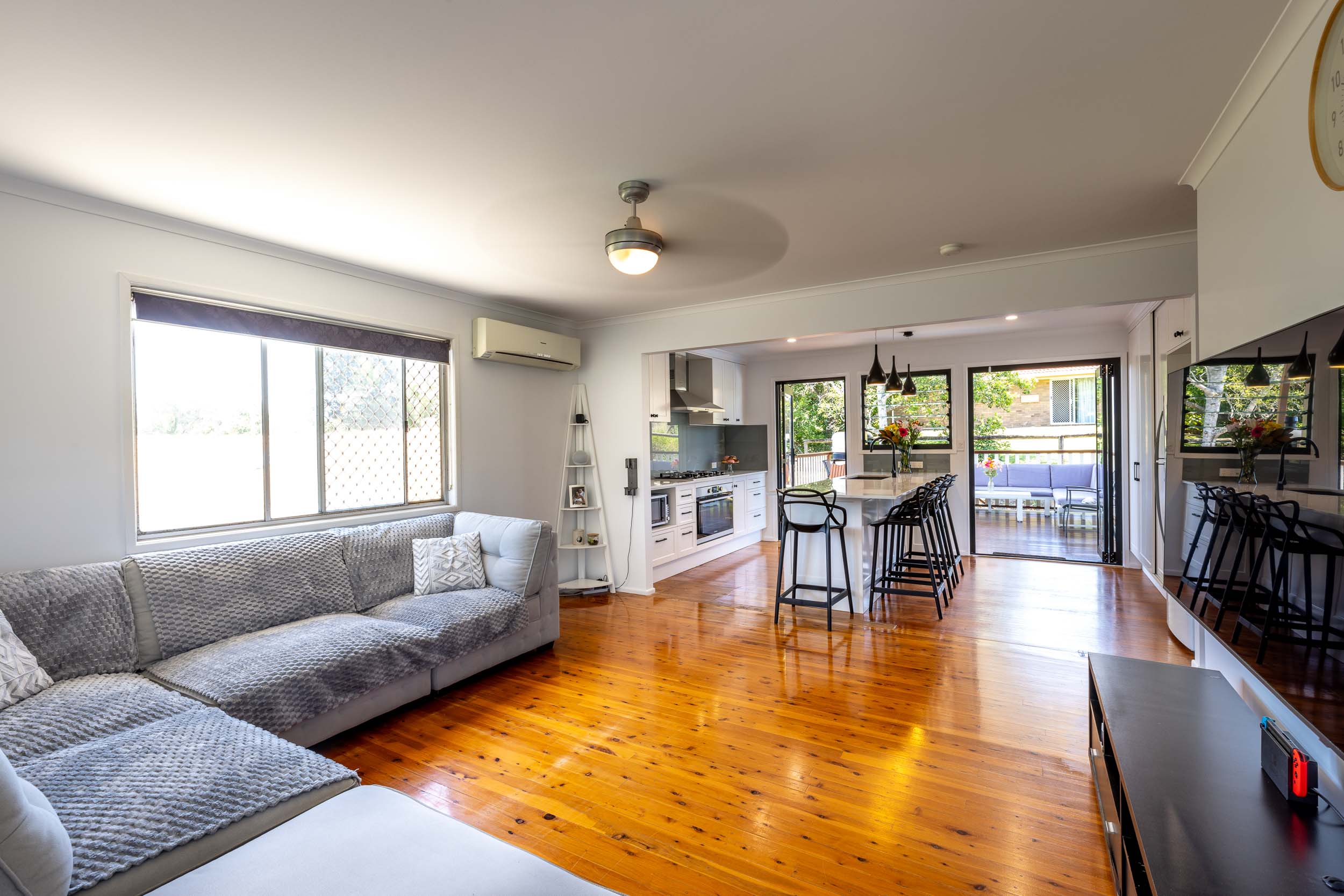
web_2024_11_01_0067
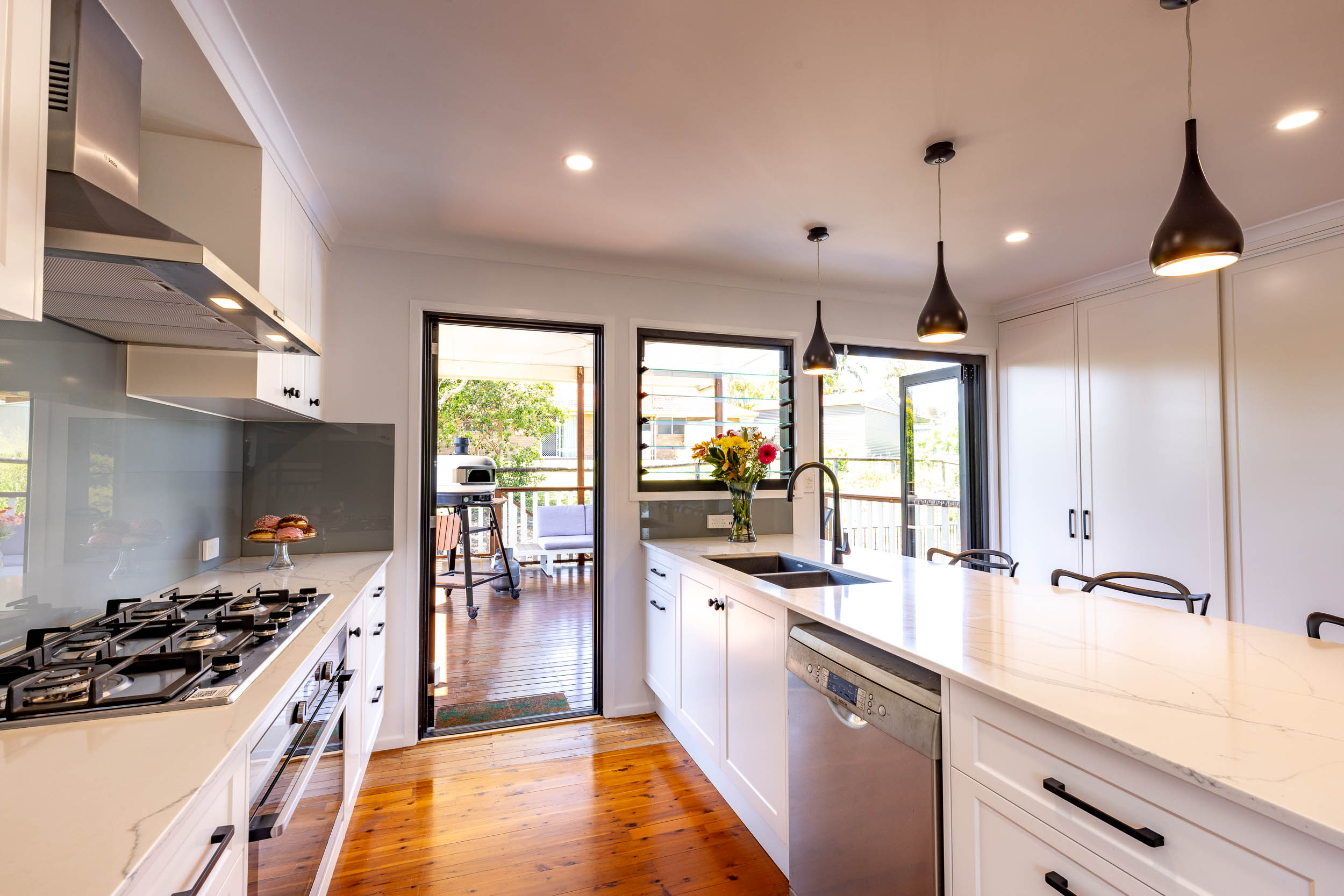
web_2024_11_01_0080-Edit
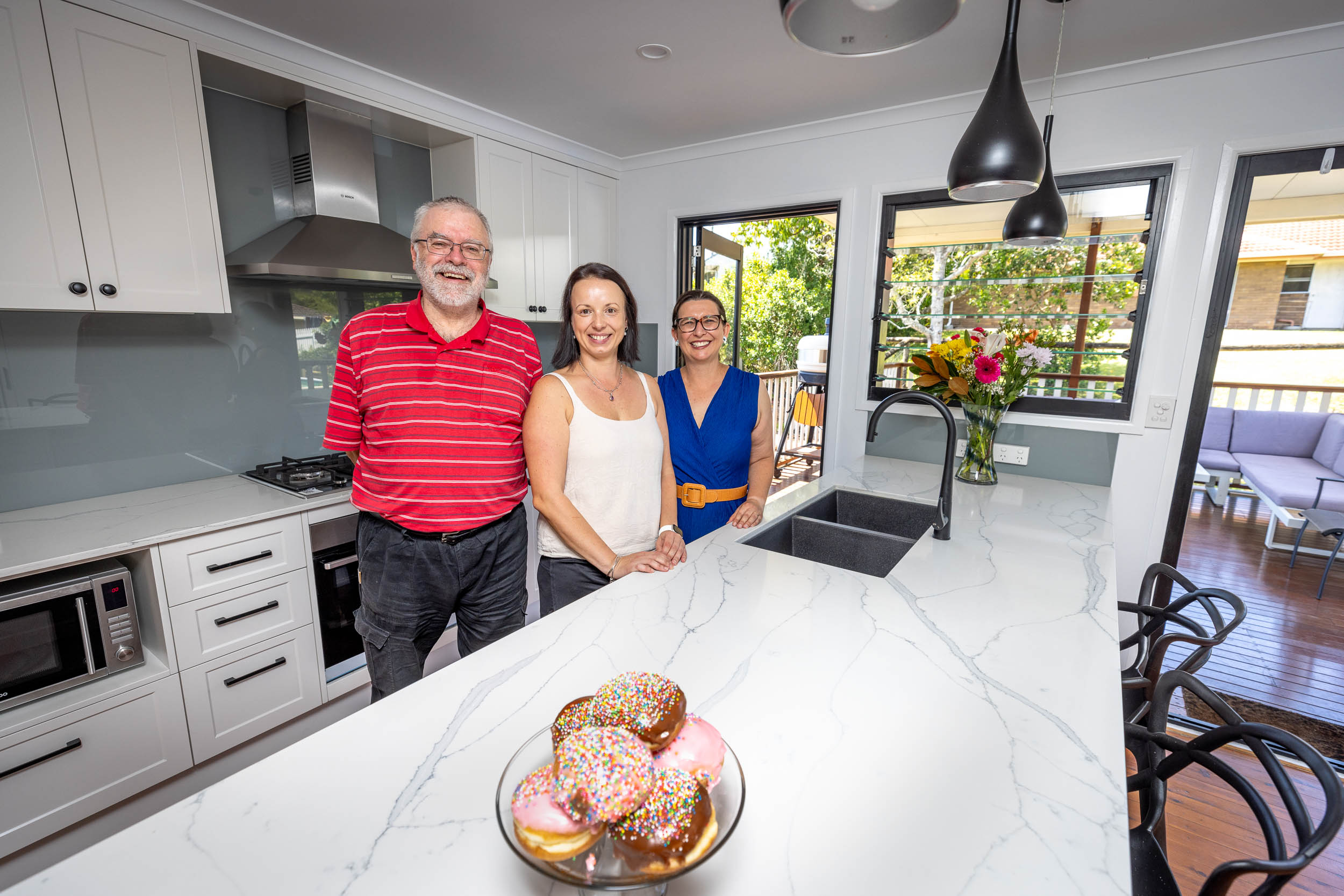
web_2024_11_01_0089
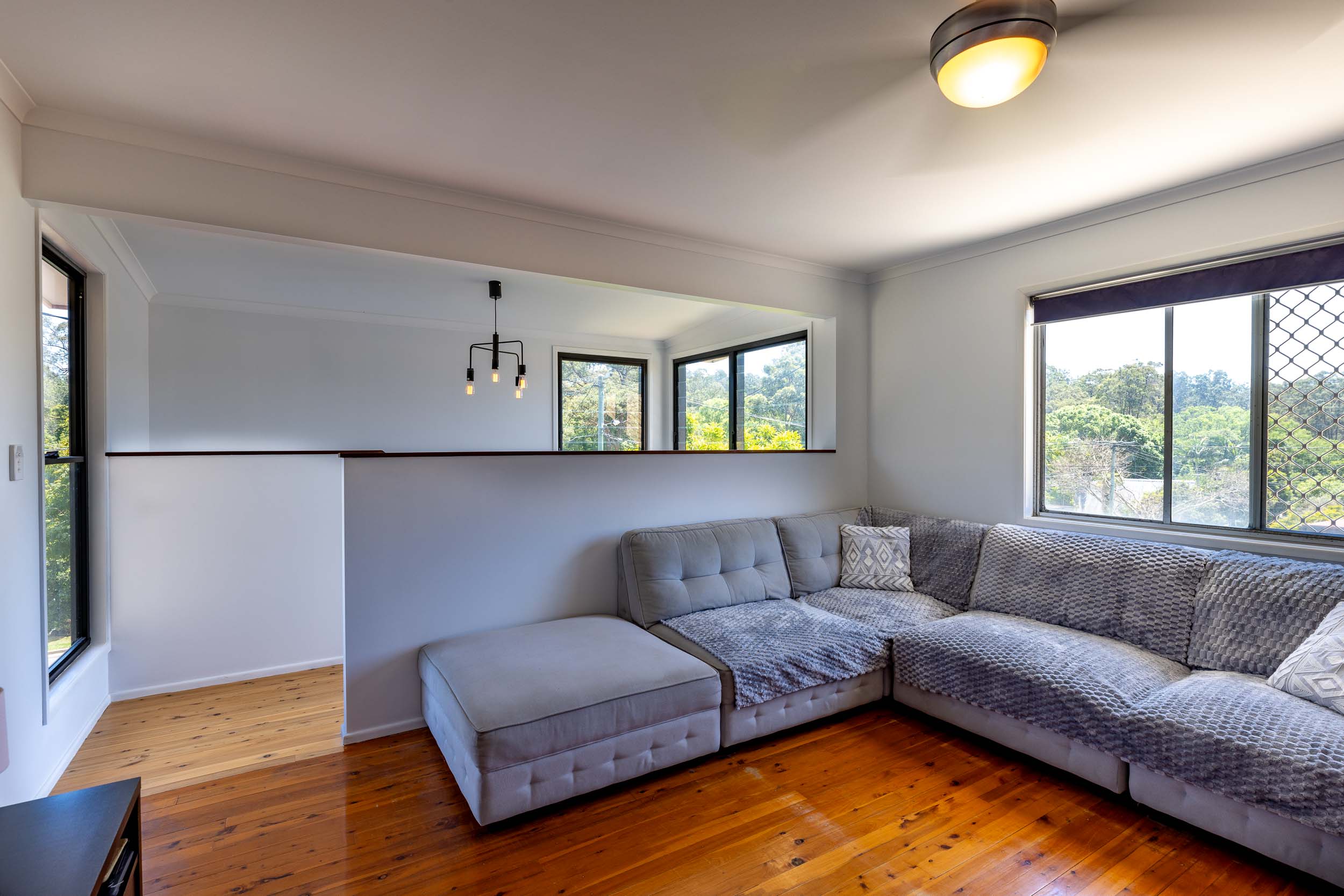
web_2024_11_01_0039

web_2024_11_01_0035

web_2024_11_01_0072
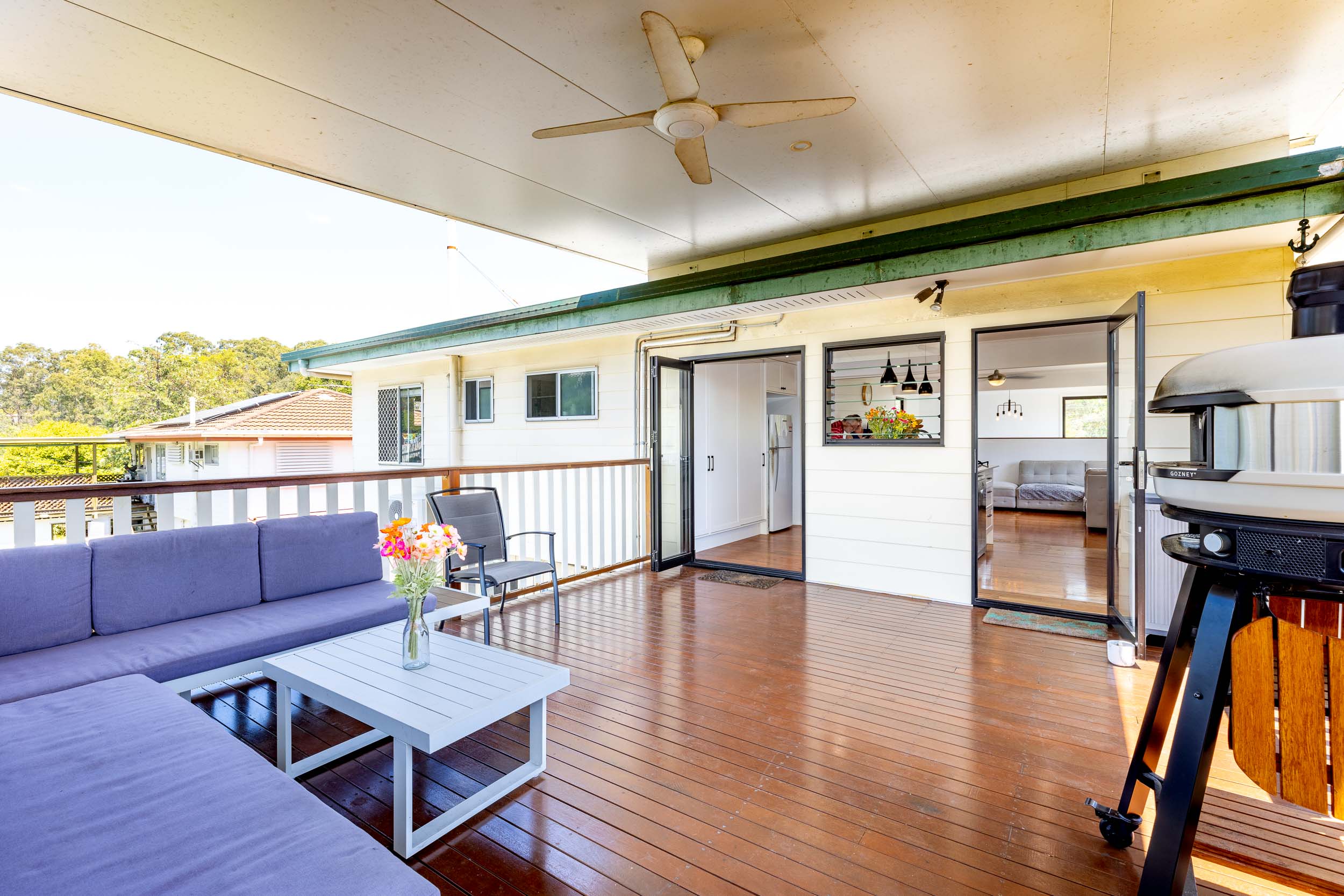
web_2024_11_01_0098

web_2024_11_01_0101

web_2024_11_01_0000
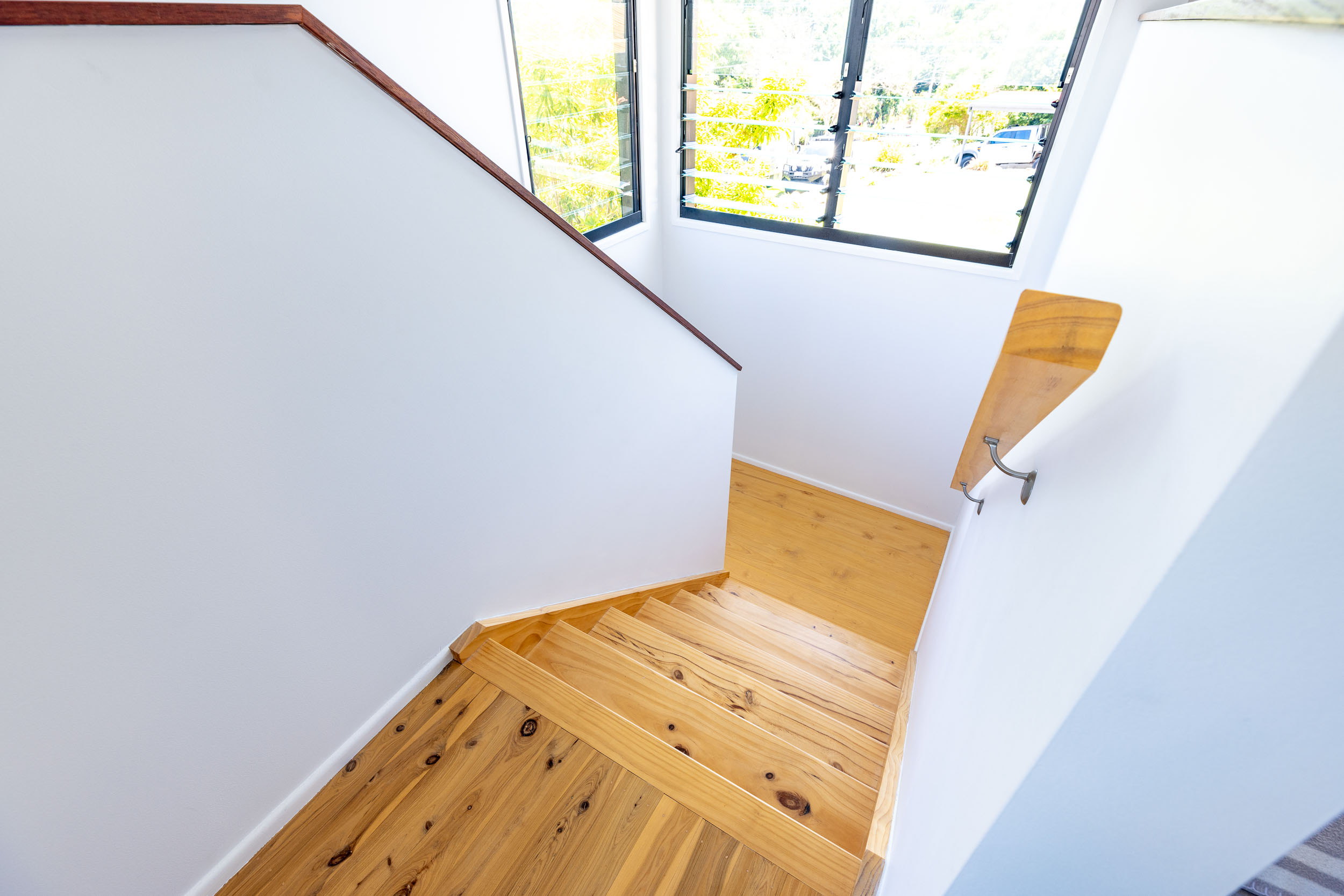
Gray Before Front
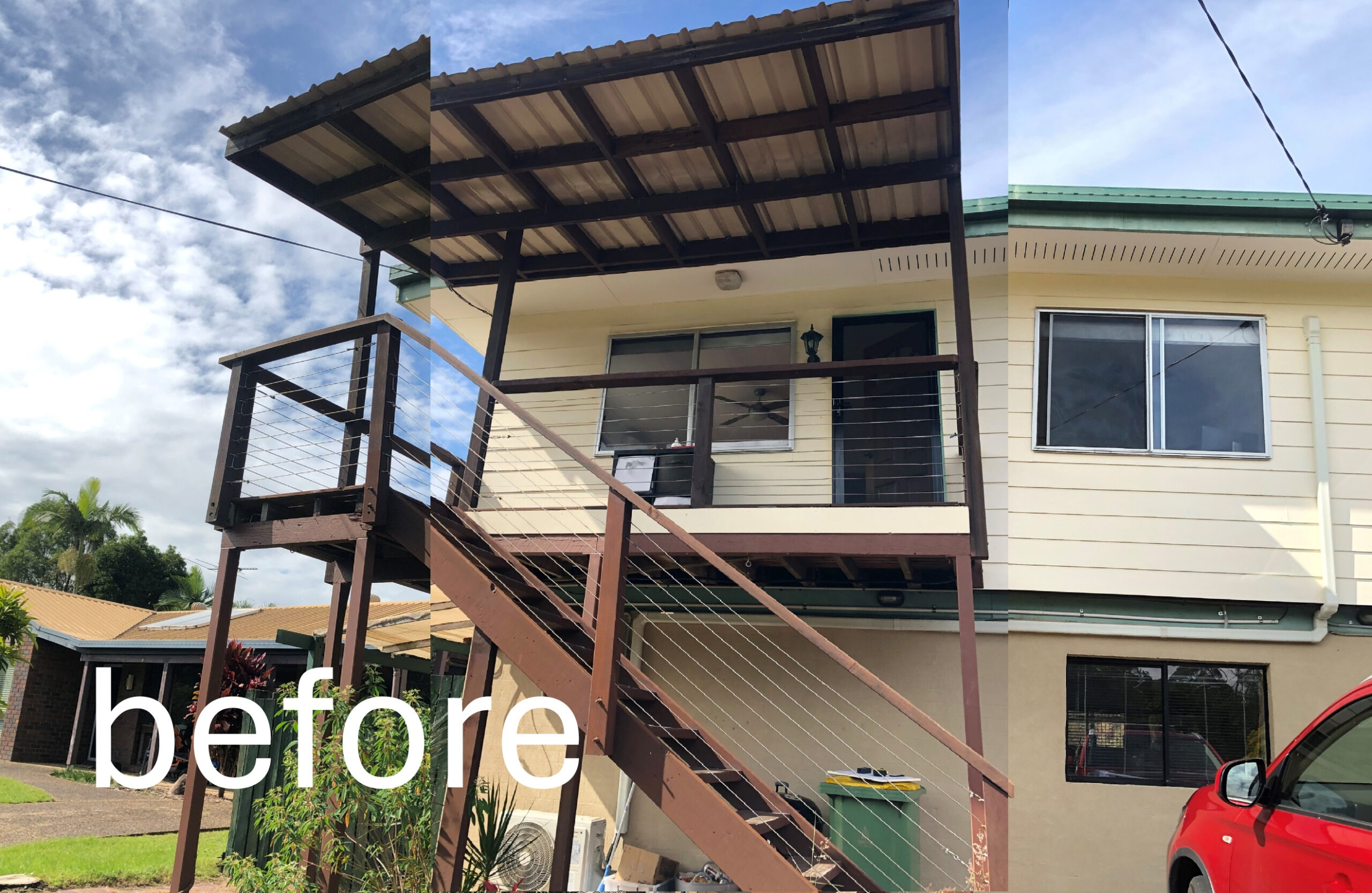
Gray Before Inside-0001

Gray Before Inside-0002
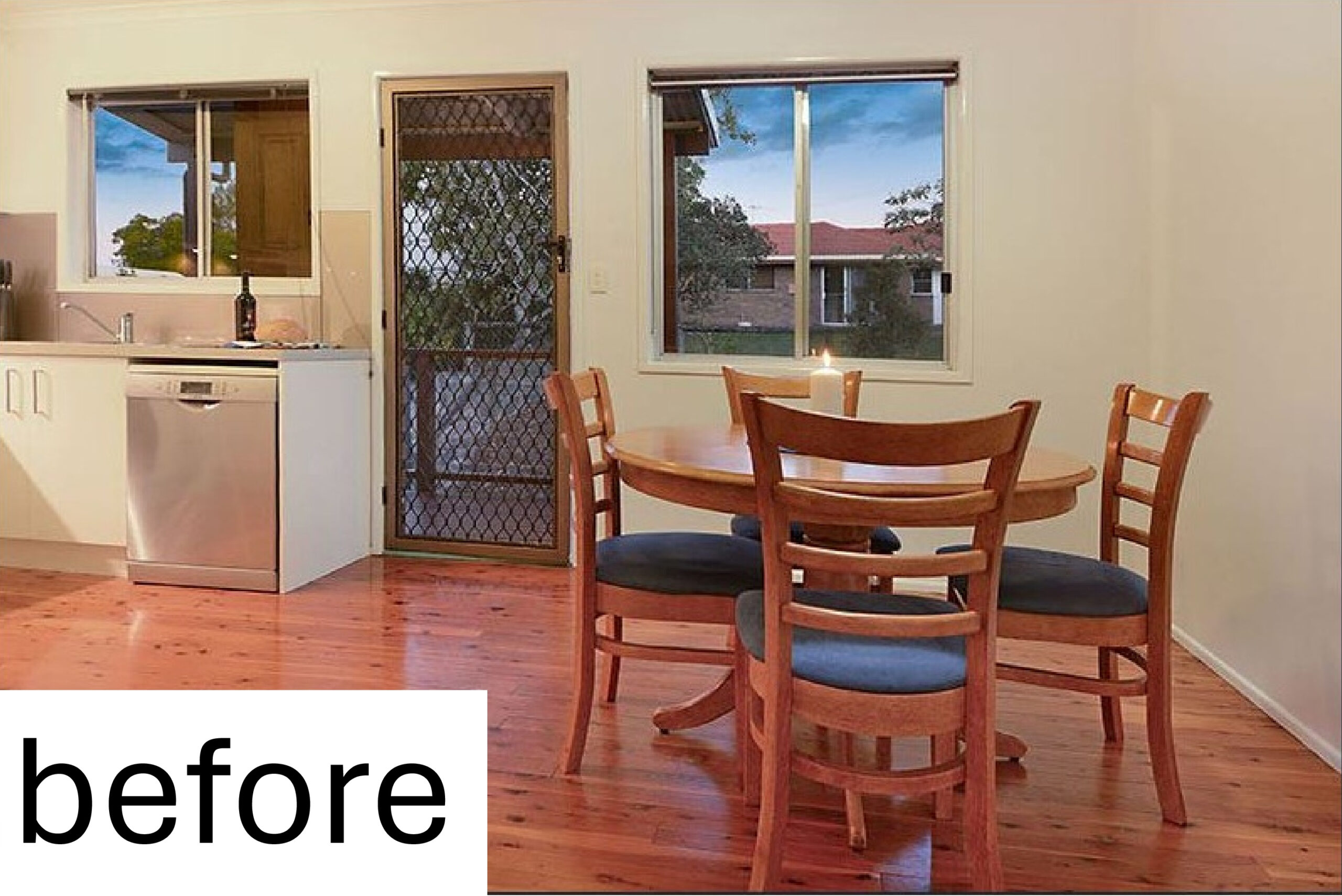
Gray Before Inside-0003
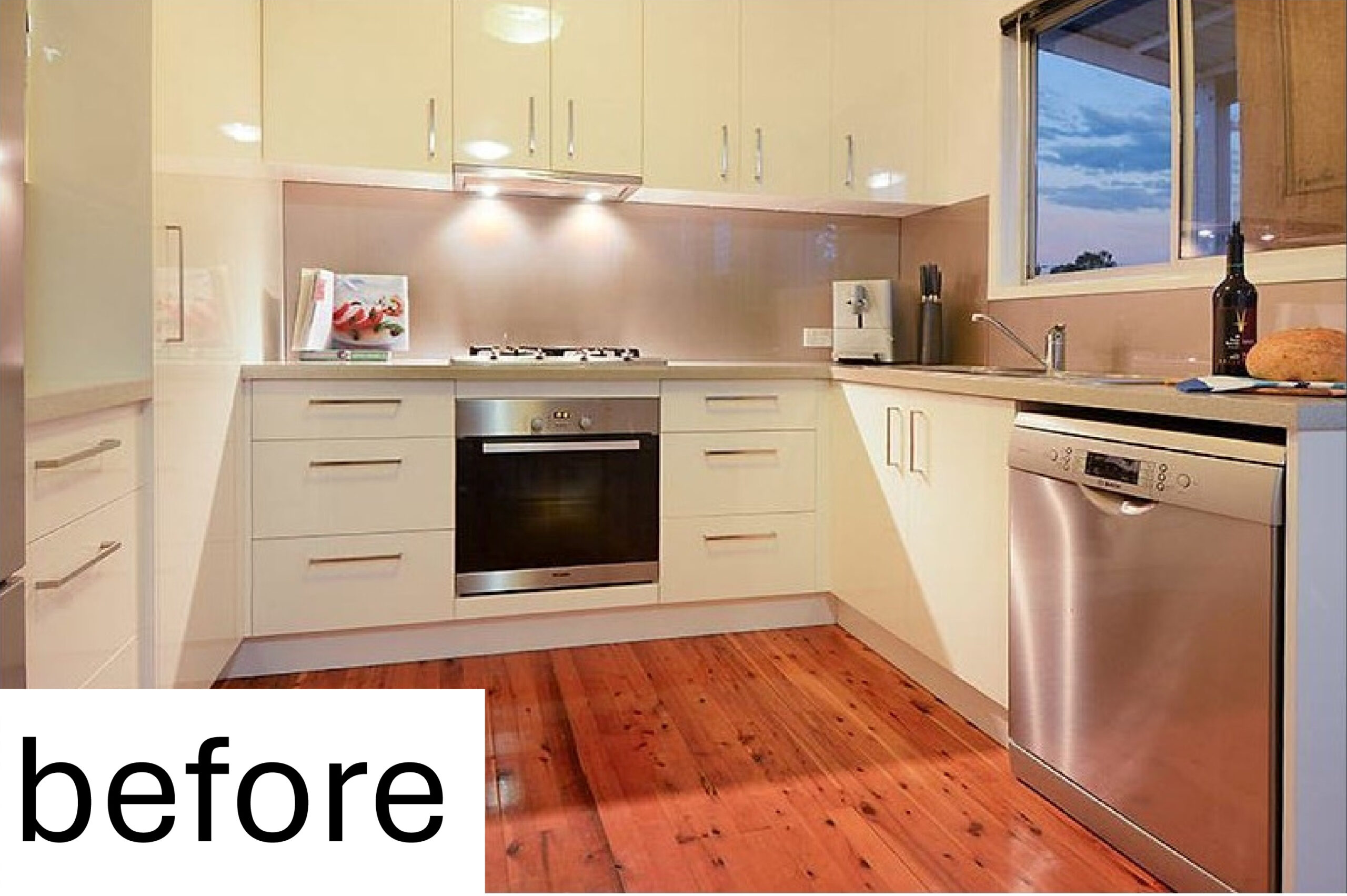
Gray Before Rear

Gray-Plans-ForWebsite-0001
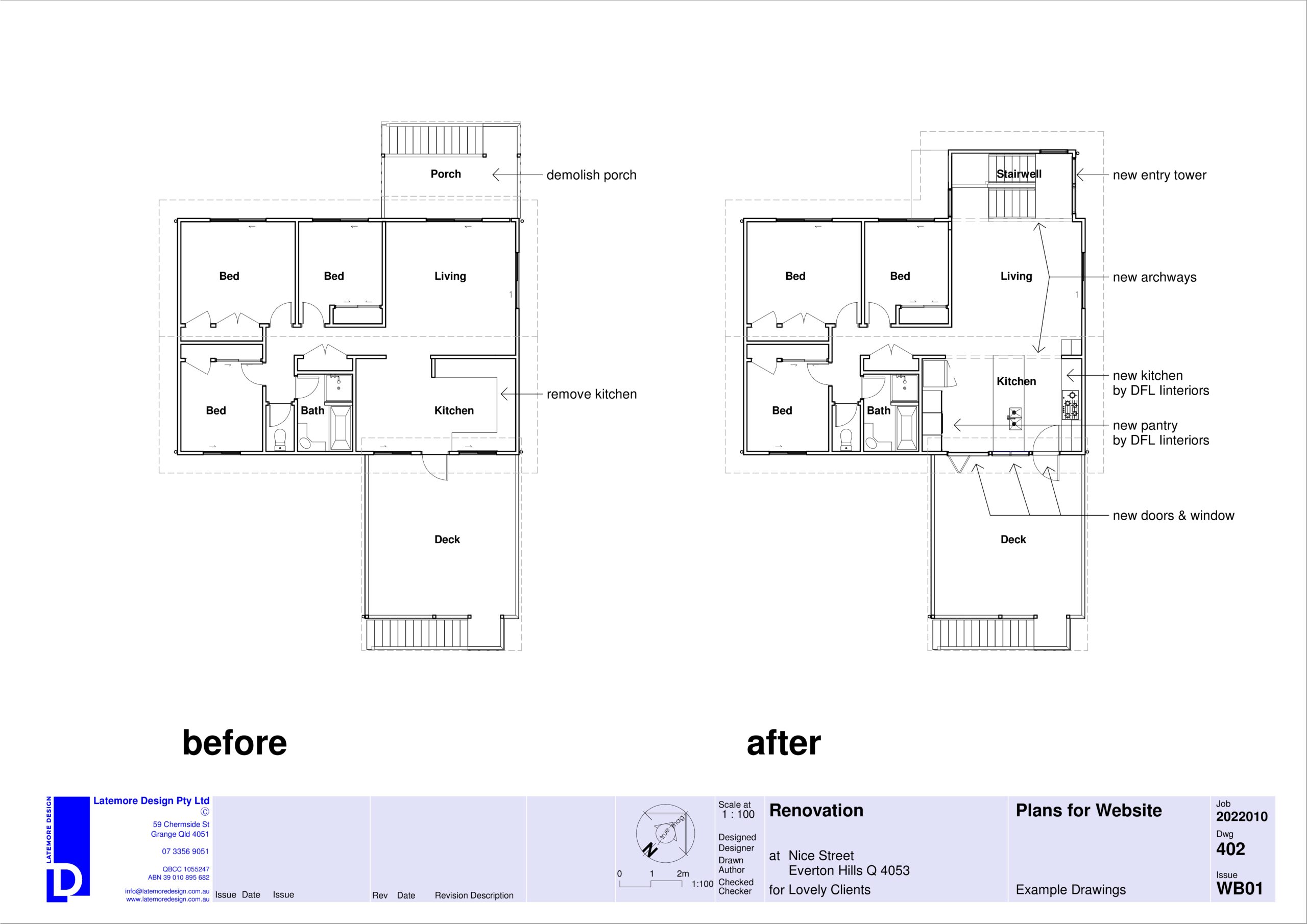
Everton Hills 60’s Makeover In Conj with DFL
IN CONJUNCTION WITH JOSIE REGAN – DFL INTERIORS
A classic 1960s house, now with a transformed kitchen region and much improved entry.
Post modern houses of the period are all well-constructed in solid hardwood, with living one end and bedrooms the other. Most are elevated with space for laundry and cars underneath. Many were also enclosed under. They all had a modest entry verandah but no other outdoor space.
Our owners, prior to this project, had added a very generous roofed deck on the back of the building. This was working very well within itself, but was lacking a good relationship with the house.
We could see that a lot of improvement would be obtained if there were bigger openings between the house and the rear deck along with an enclosed entry tower on the front.
Because everything was centred around resolving the kitchen, we brought in Josie immediately, and she came up with a somewhat unique kitchen arrangement that allowed better access through the living zone from front to the deck and brought the whole living end of the house together. This has improved the whole property a lot.
Our owners love the way that they can now enter the house out of the rain and access the lower level safely without exiting the building. The lower rumpus area is now fully used. The double doors between the kitchen and the deck has really opened up the business end of the house.
Long term, there is a plan to extend the western end of the building for a decent master zone. This was investigated as part of the early concepts.
Our builder, Steve, and his team, really excelled at realising everyone’s dream.
Our owners went from wondering if they should sell the house to never wanting to leave. What a wonderful thing to have achieved!
Team
Building Design – Latemore Design, Kaylene
Interior Design – DFL Interior Design, Josie Regan
Documentation – Latemore Design, Kaylene
Structural Engineer – AD Structure
Builder – Steve Beauchamp
Photos
Category
Residential Renos


