19 Dawn st – LR-23

19 Dawn st – LR-29
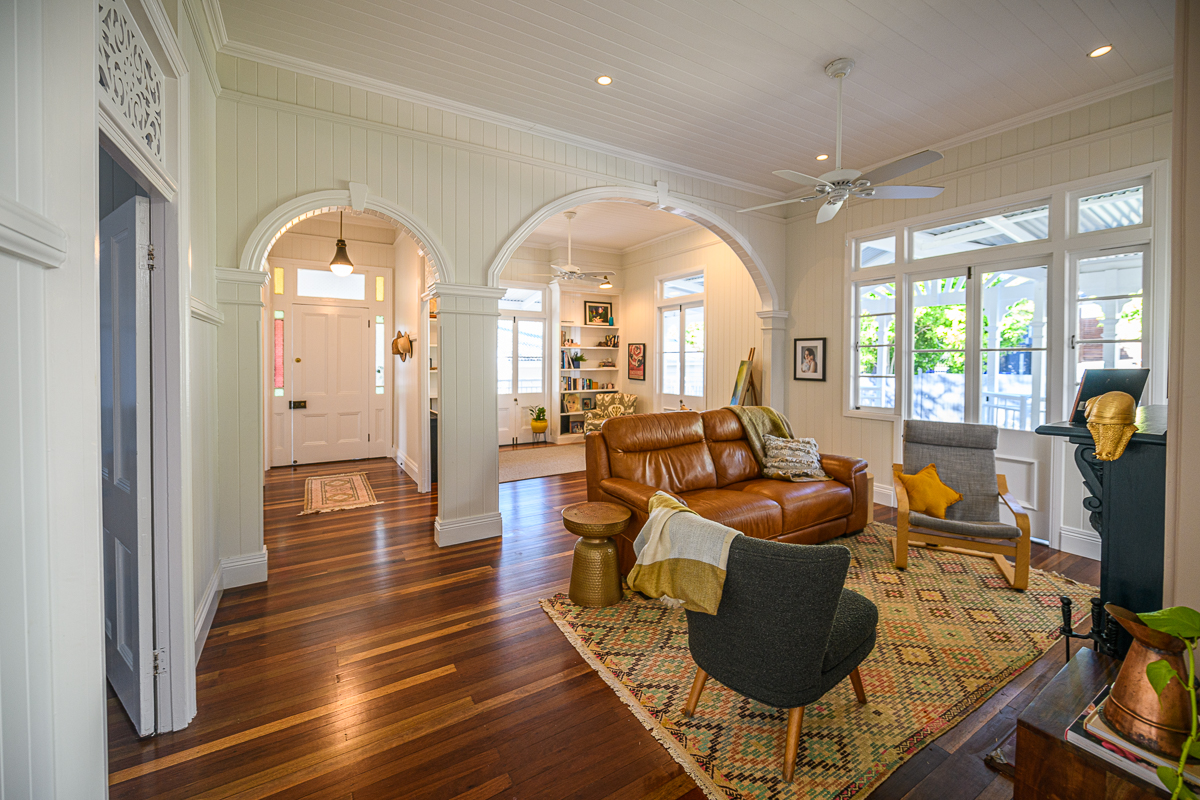
19 Dawn st – LR-34
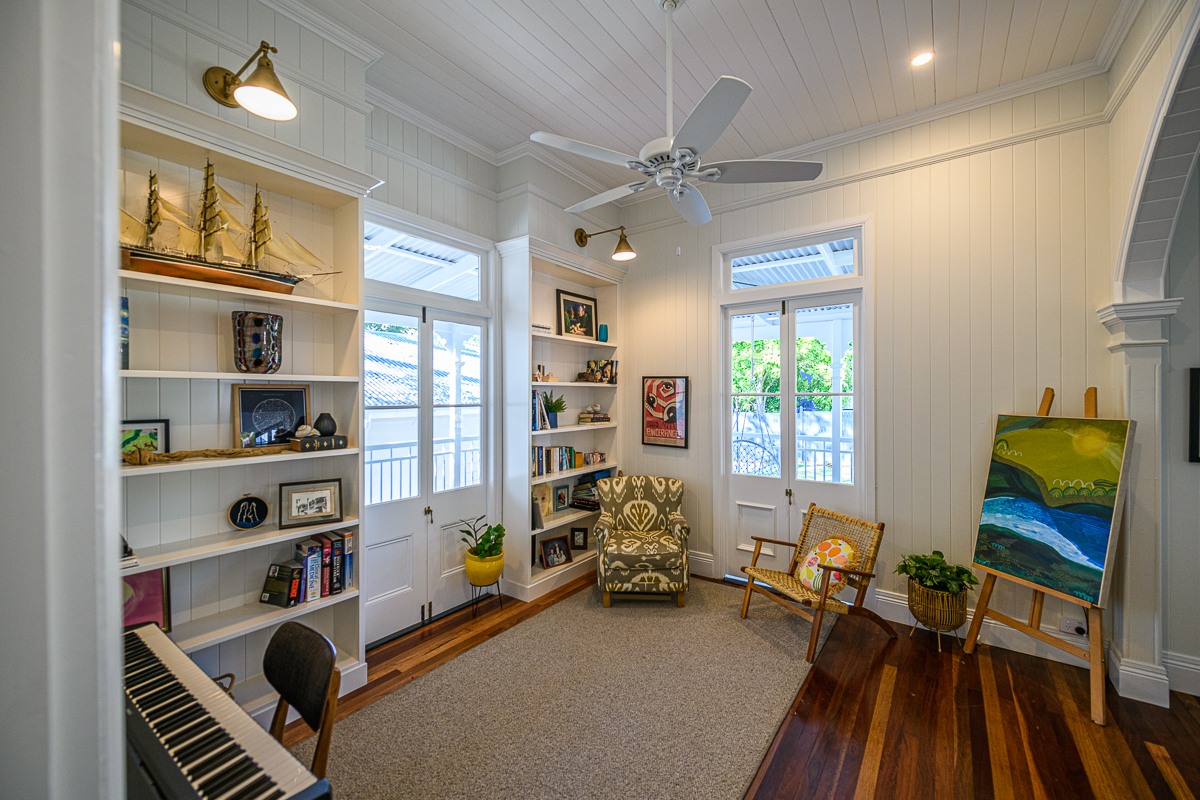
19 Dawn st – LR-108
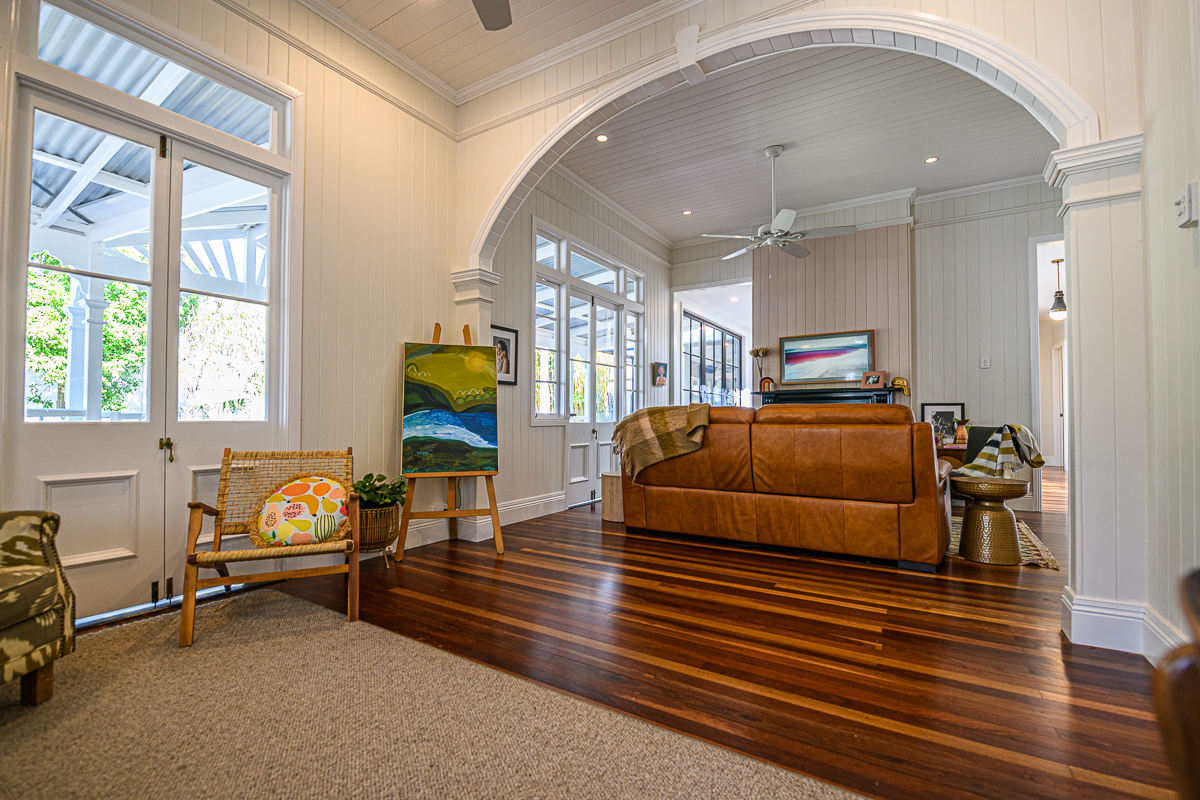
19 Dawn st – LR-258
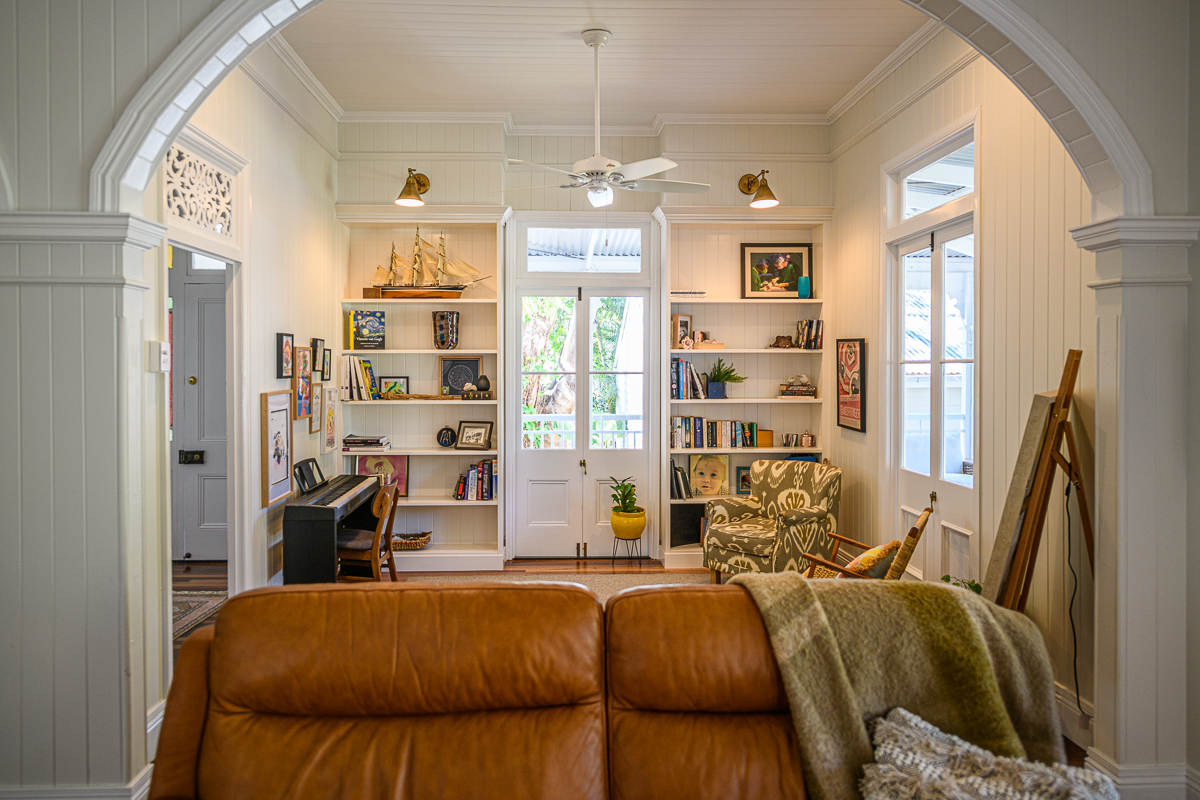
19 Dawn st – LR-118
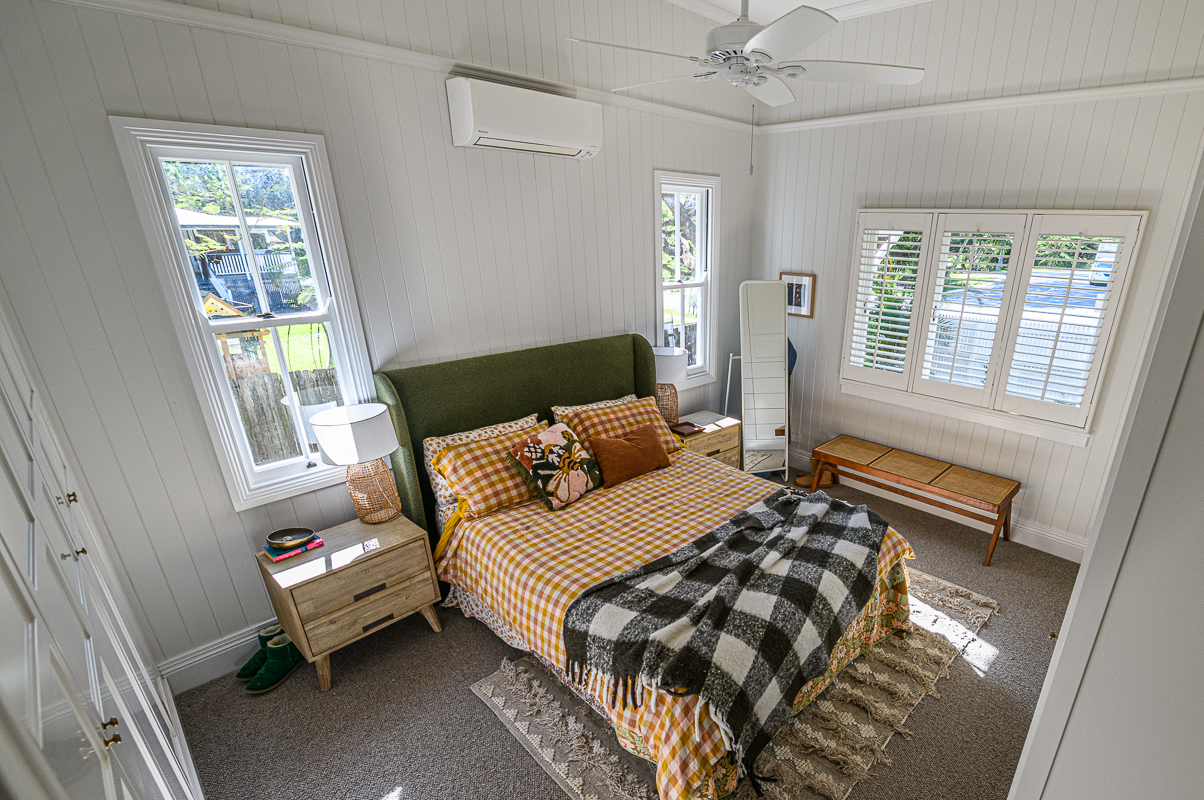
19 Dawn st – LR-38
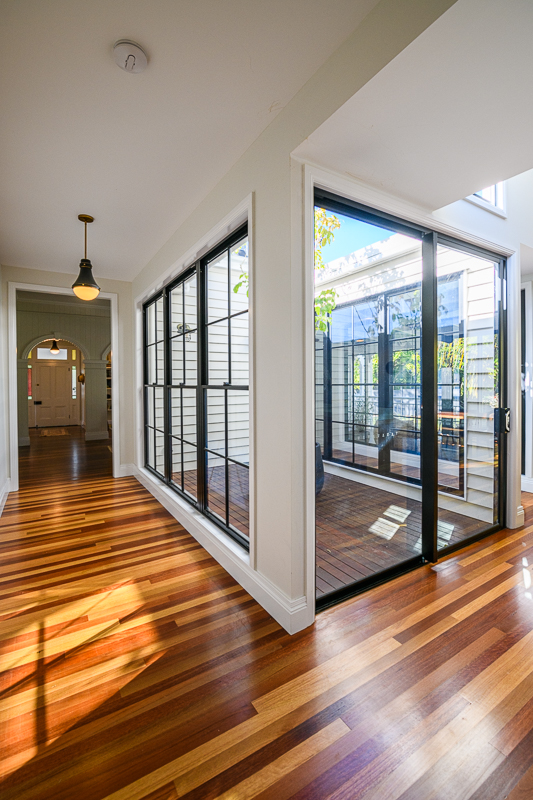
19 Dawn st – LR-54
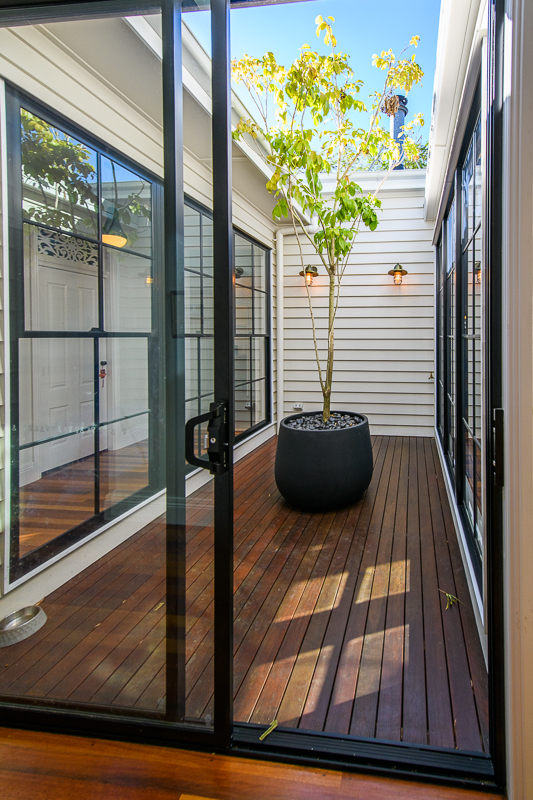
19 Dawn st – LR-49
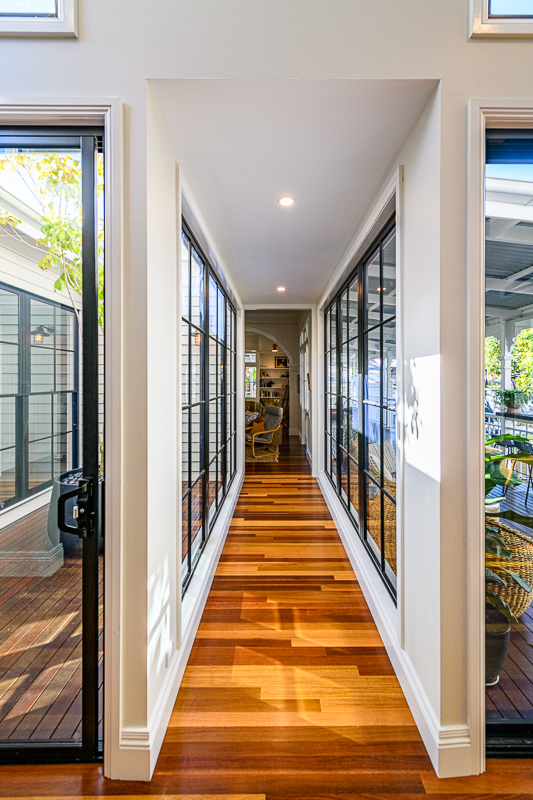
19 Dawn st – LR-46
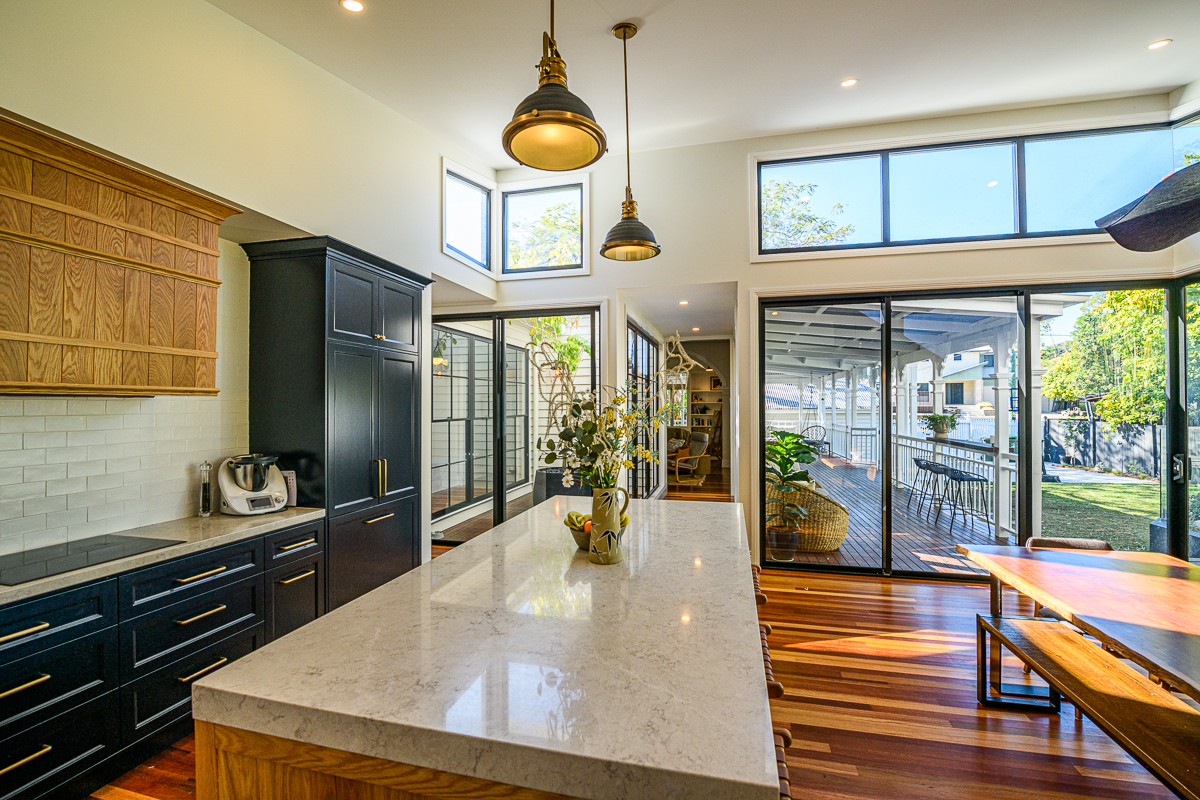
19 Dawn st – LR-48
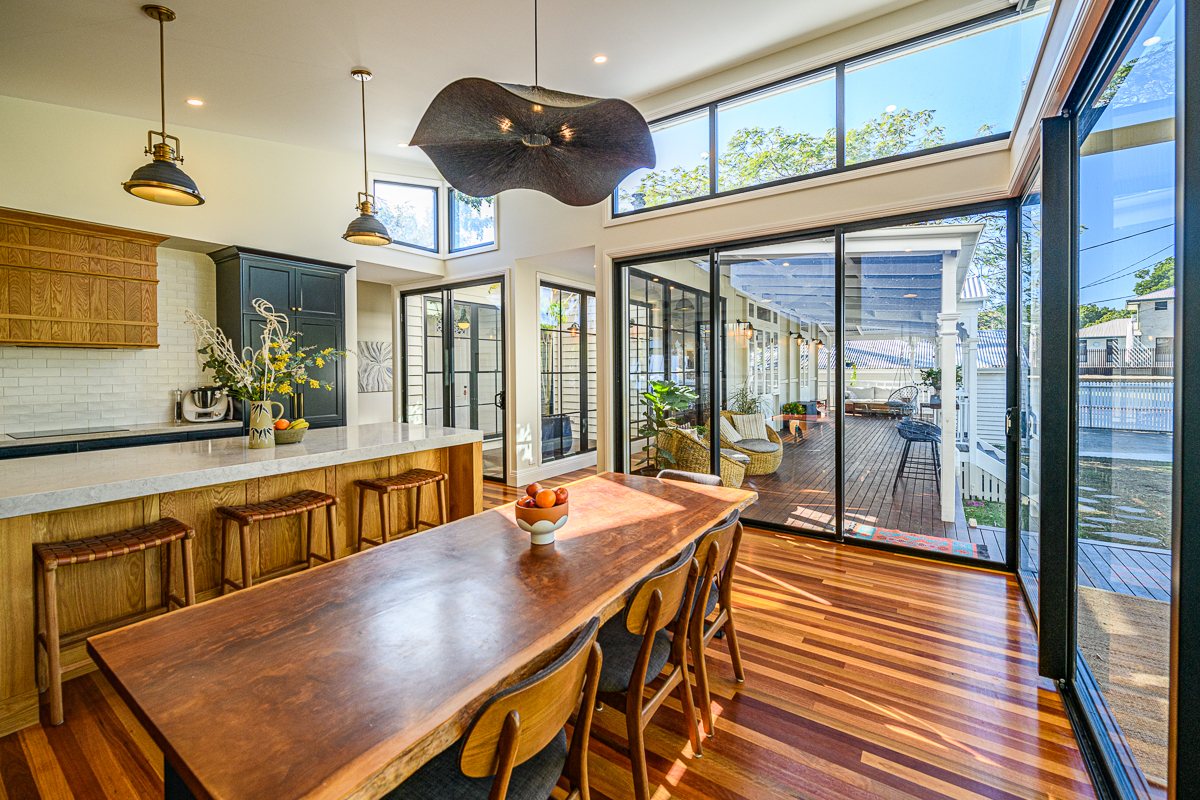
19 Dawn st – LR-51
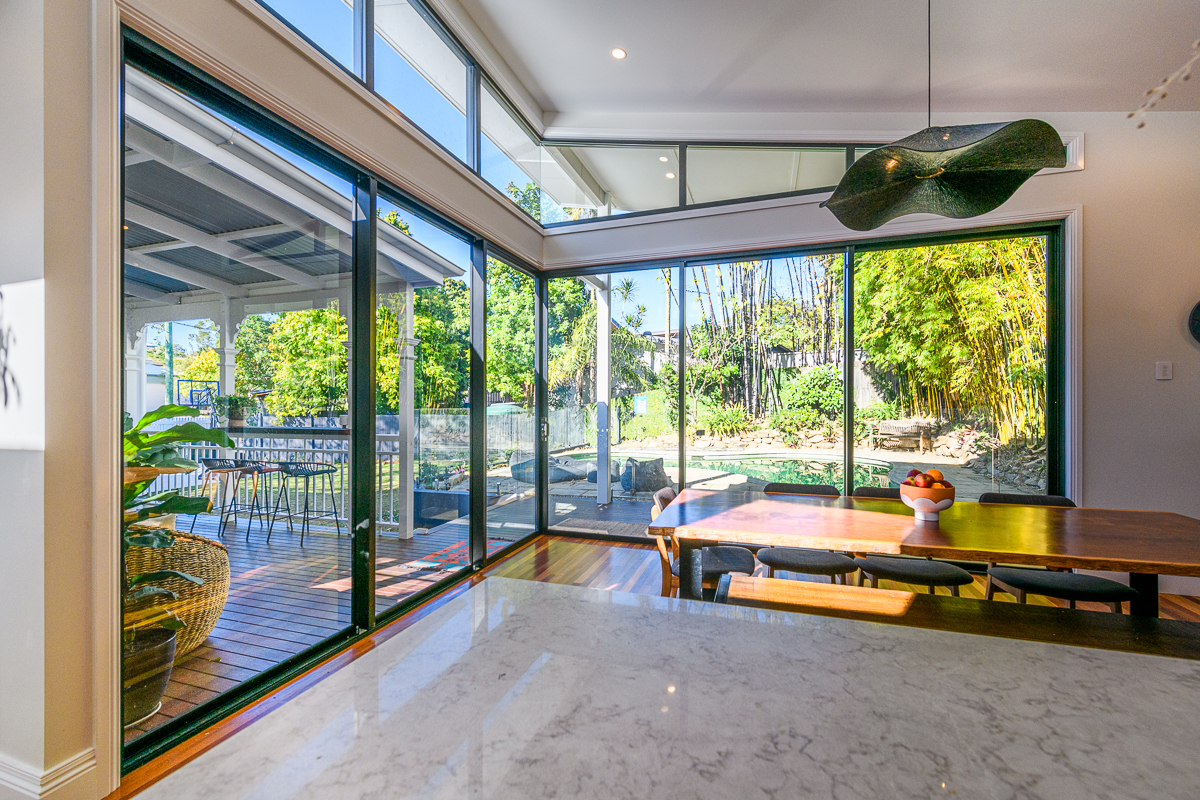
19 Dawn st – LR-119
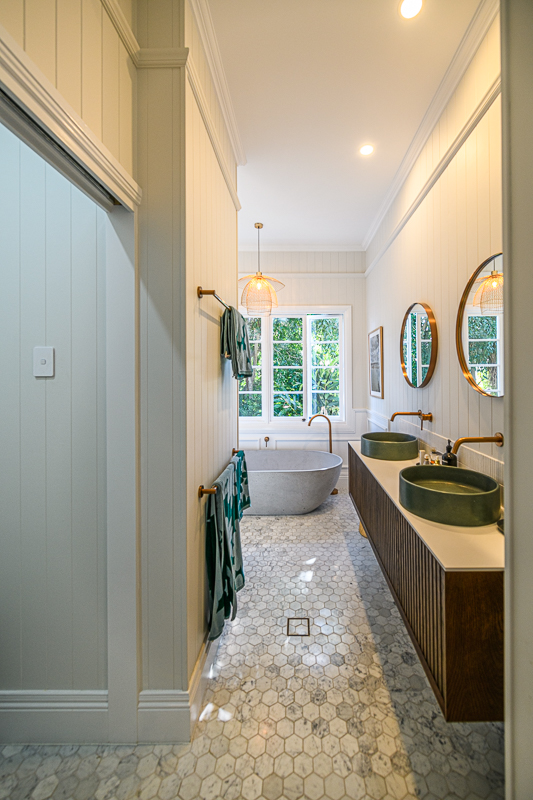
19 Dawn st – LR-130
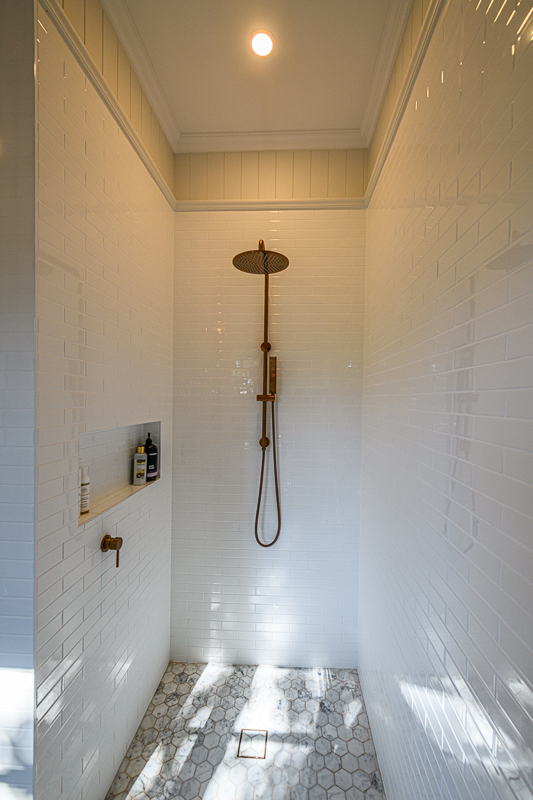
19 Dawn st – LR-147
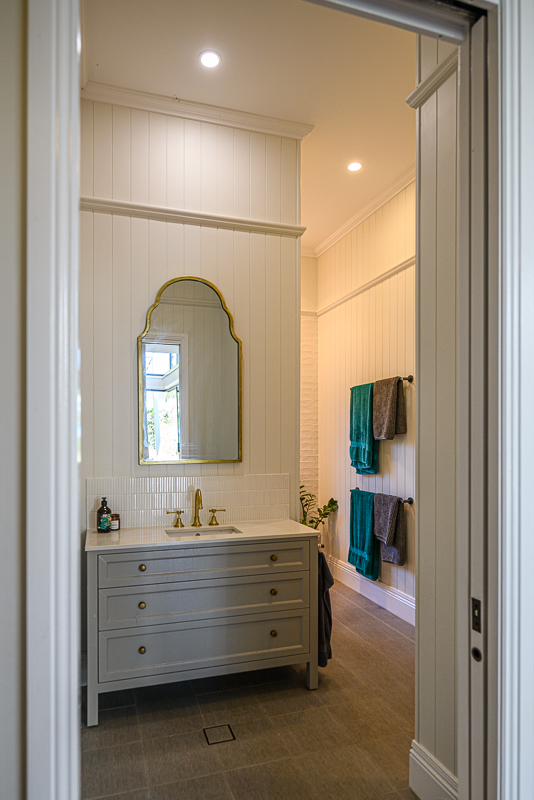
19 Dawn st – LR-162
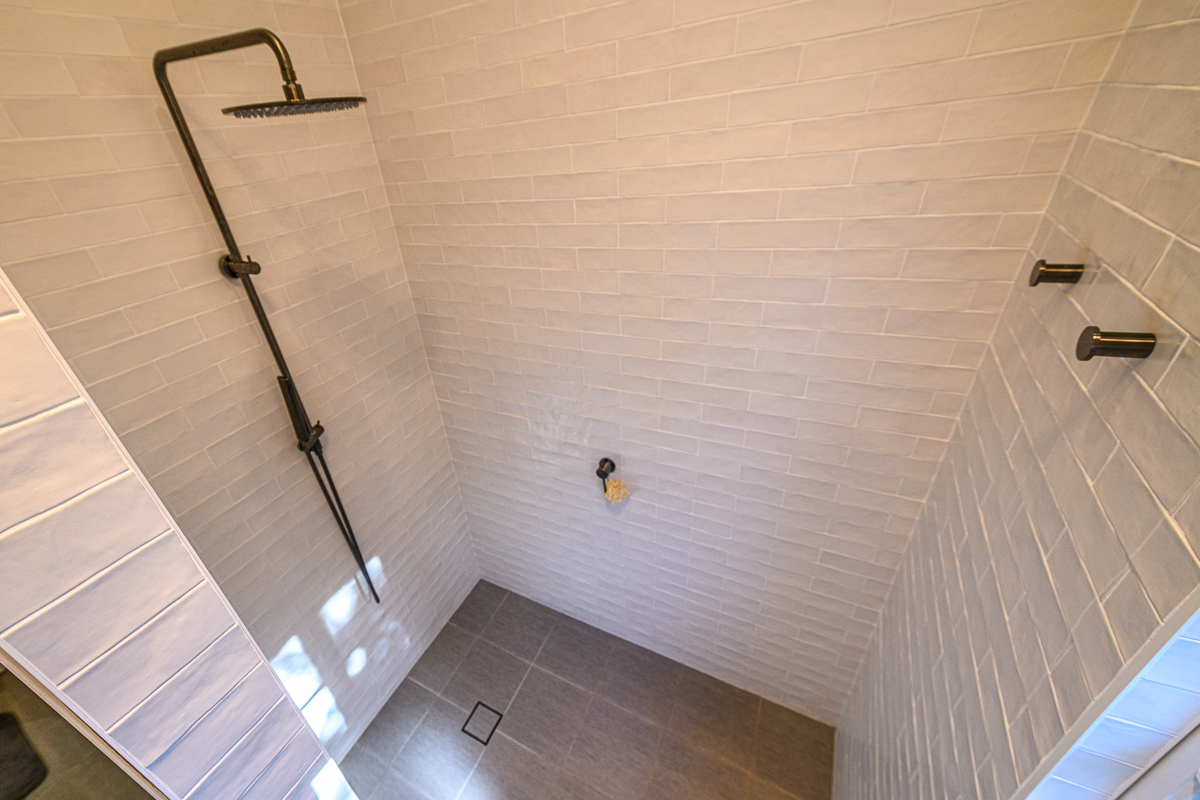
19 Dawn st – LR-174
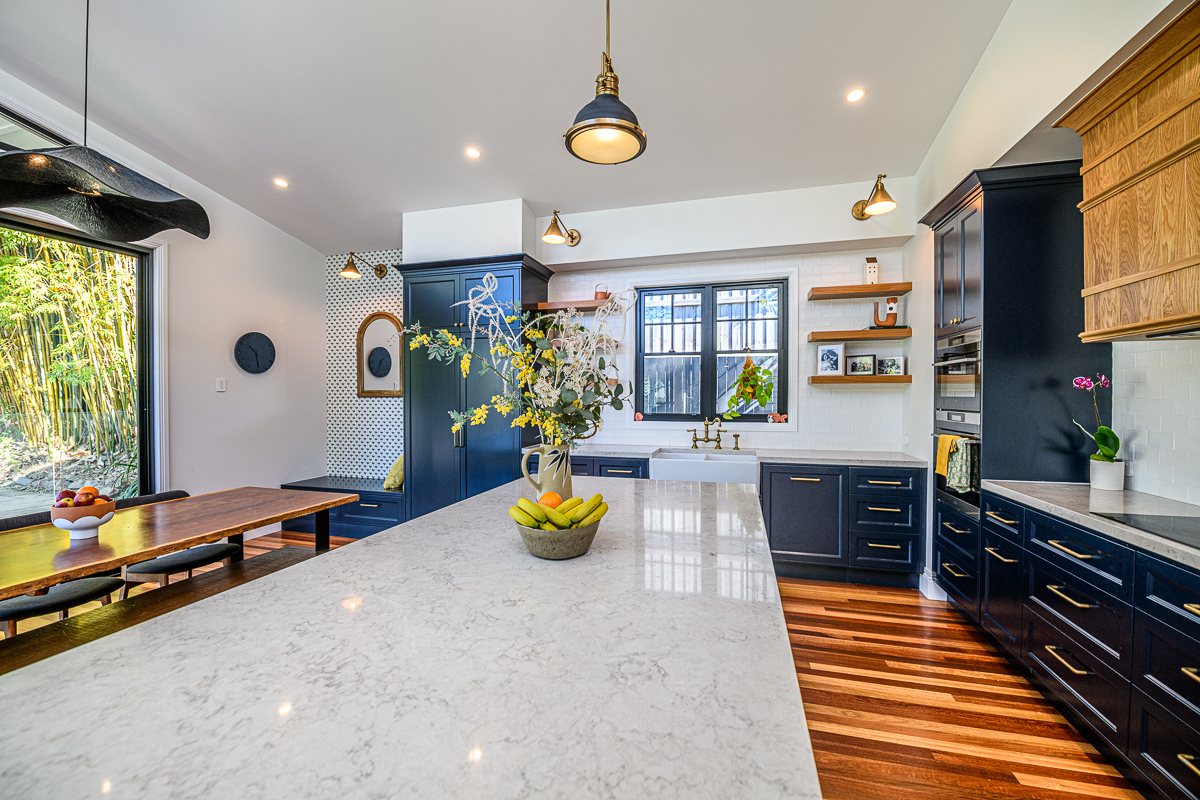
19 Dawn st – LR-179
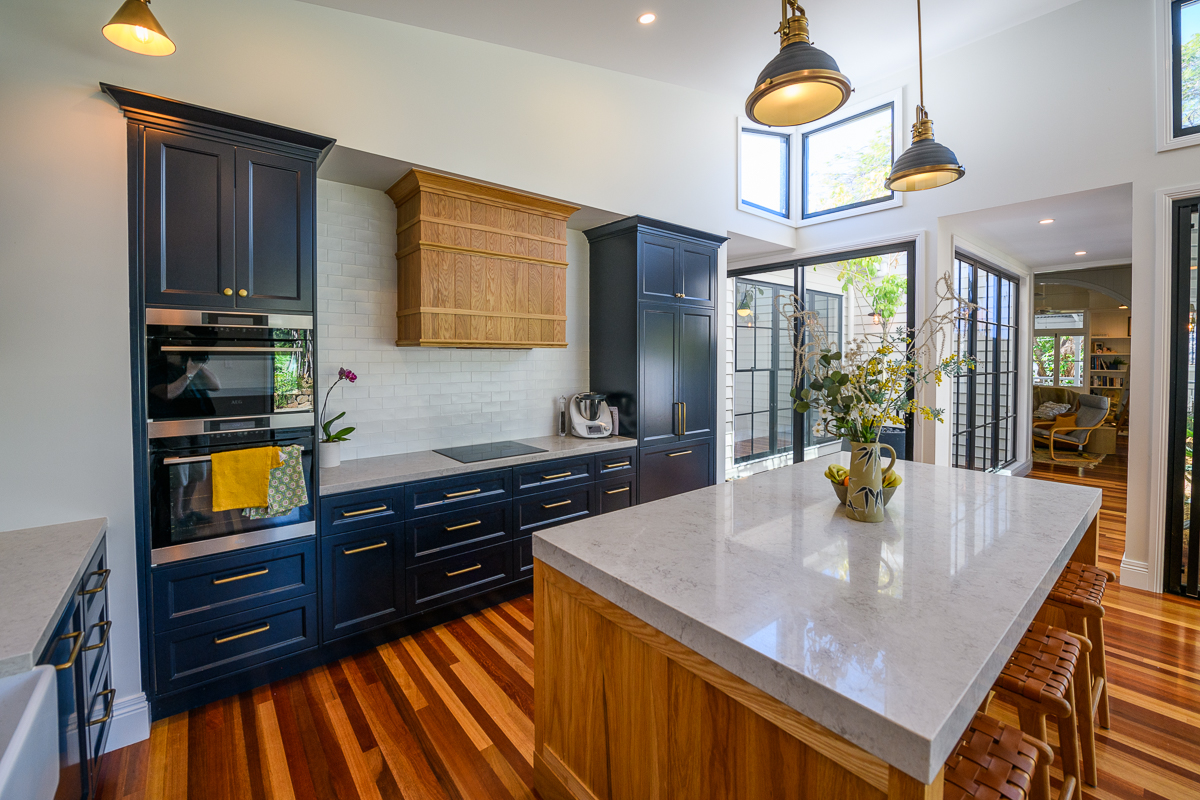
19 Dawn st – LR-184
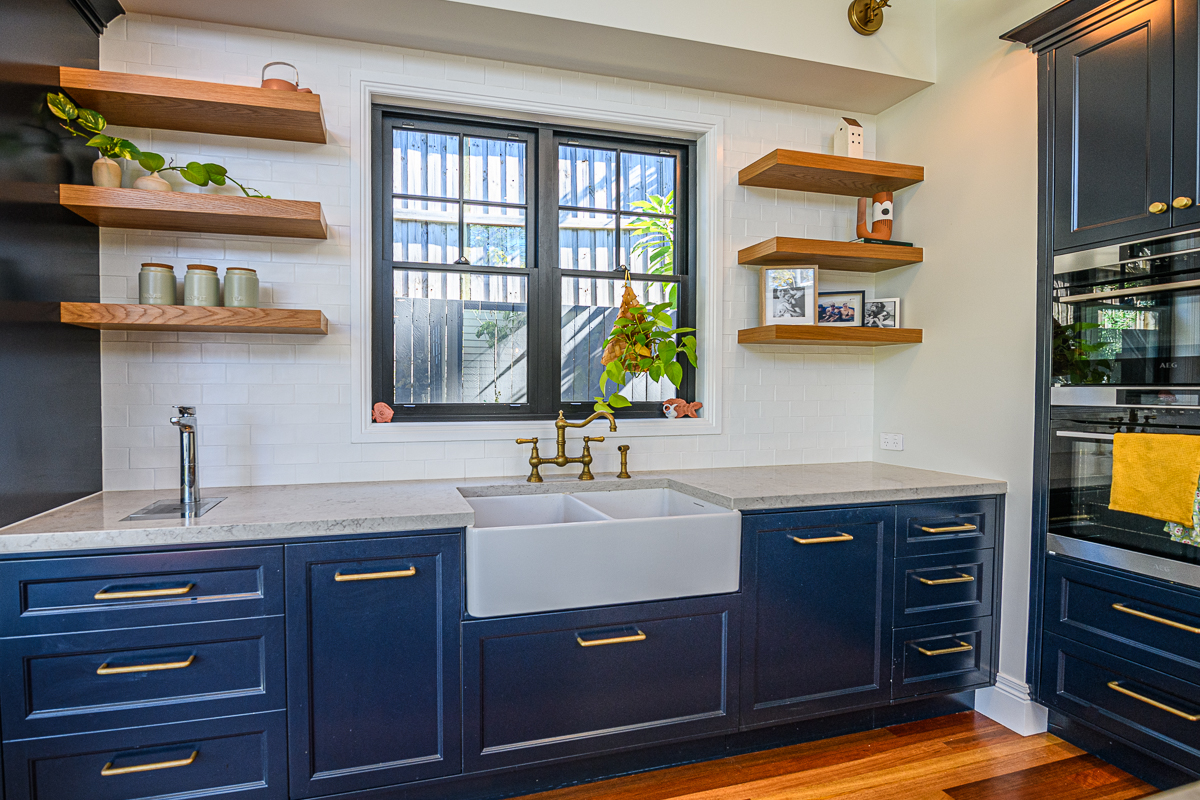
19 Dawn st – LR-191
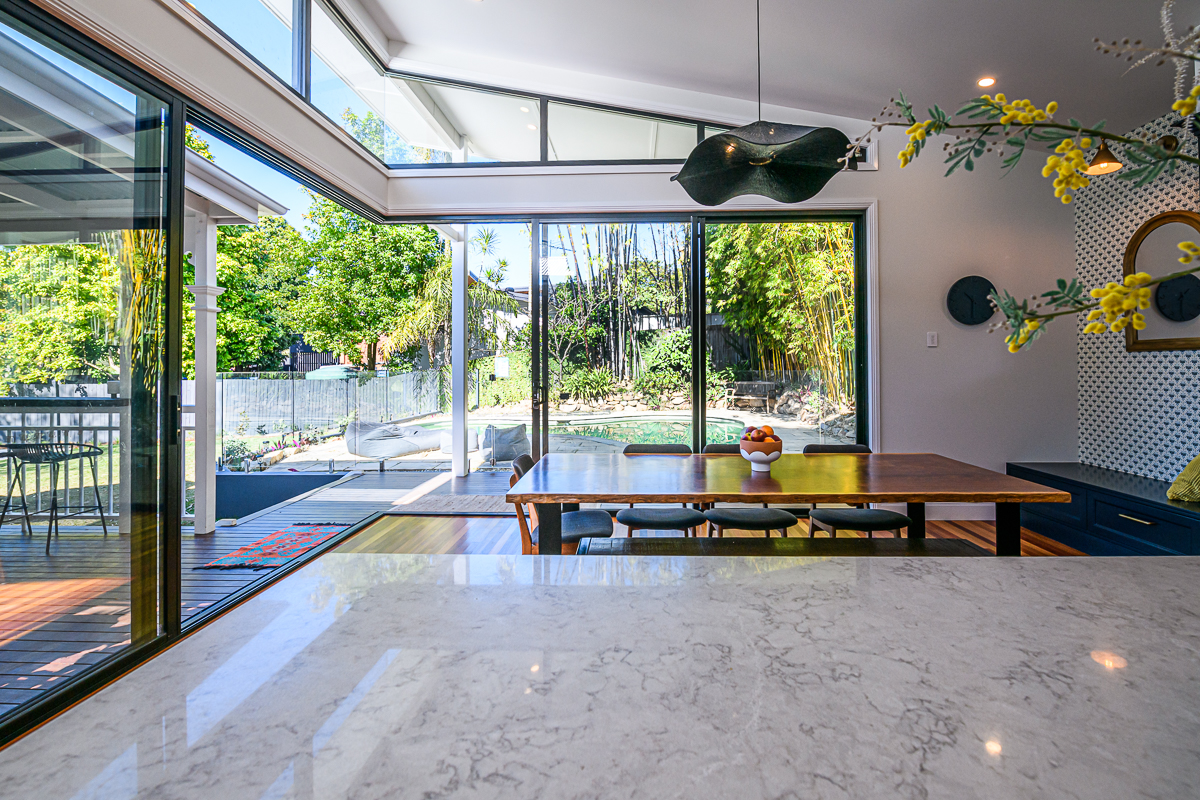
19 Dawn st – LR-192
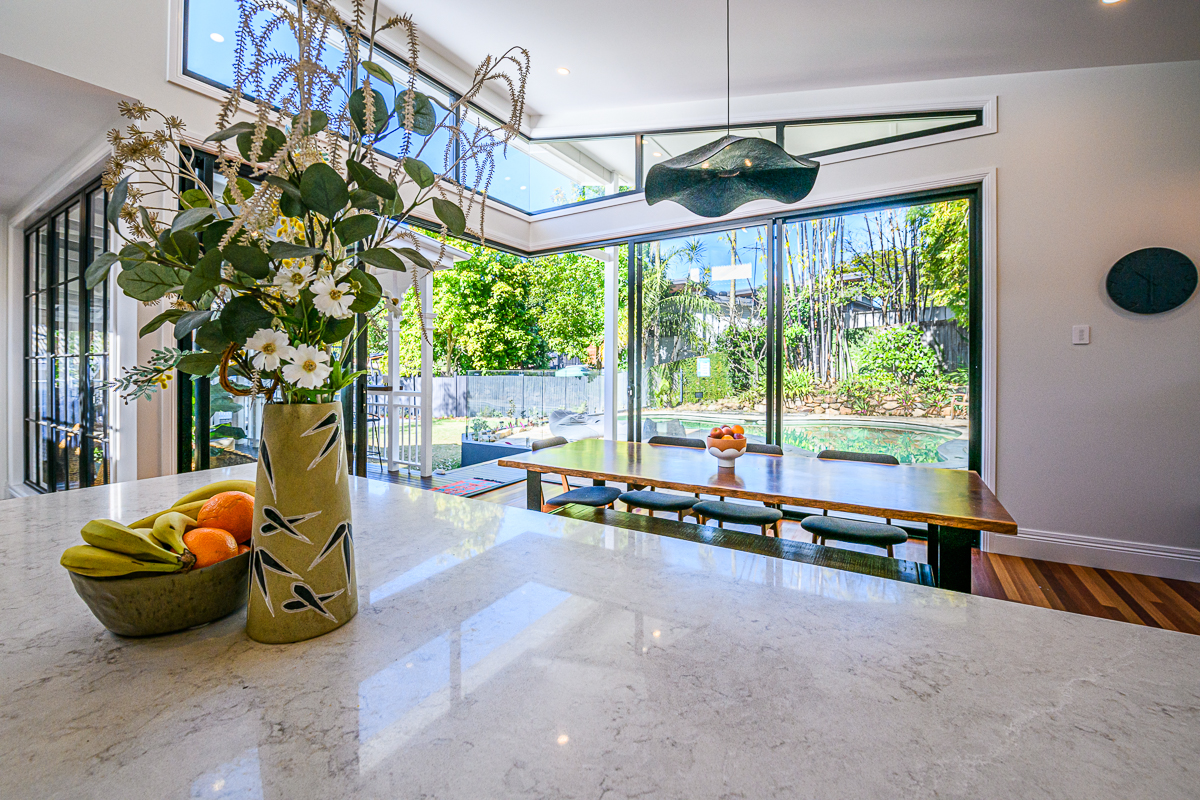
19 Dawn st – LR-197
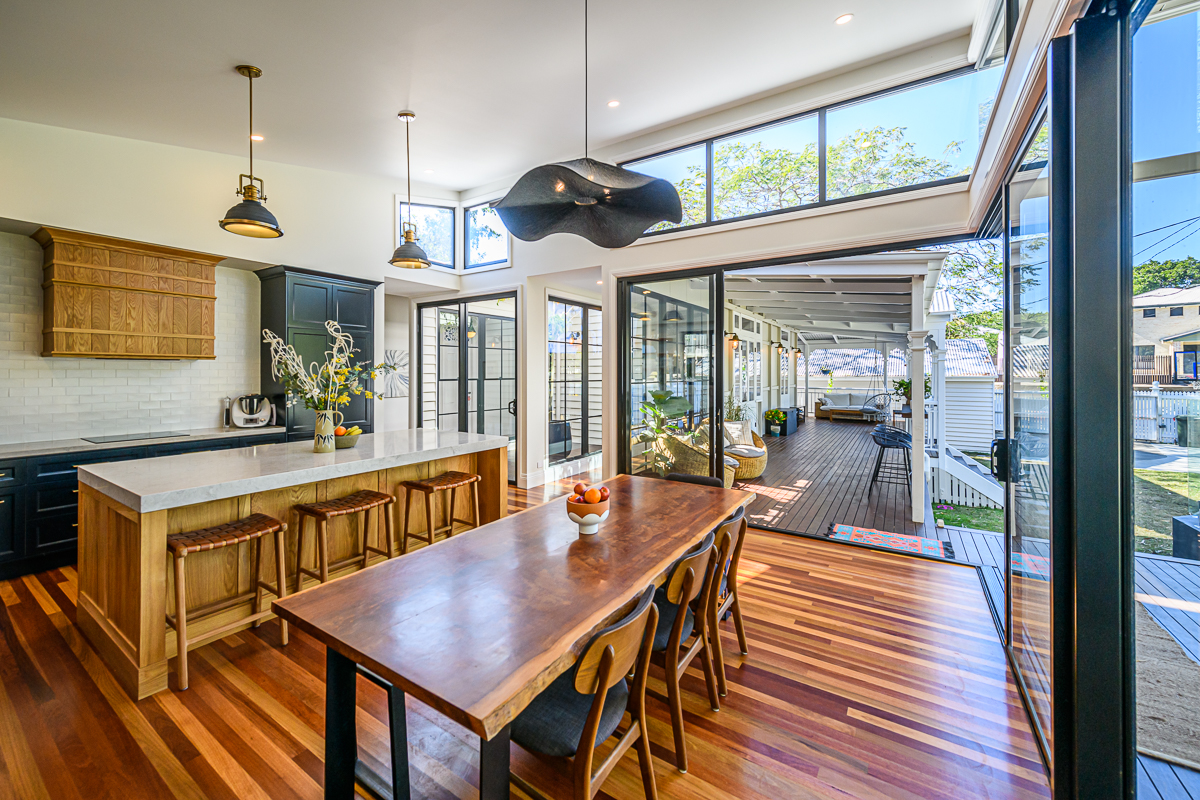
19 Dawn st – LR-208
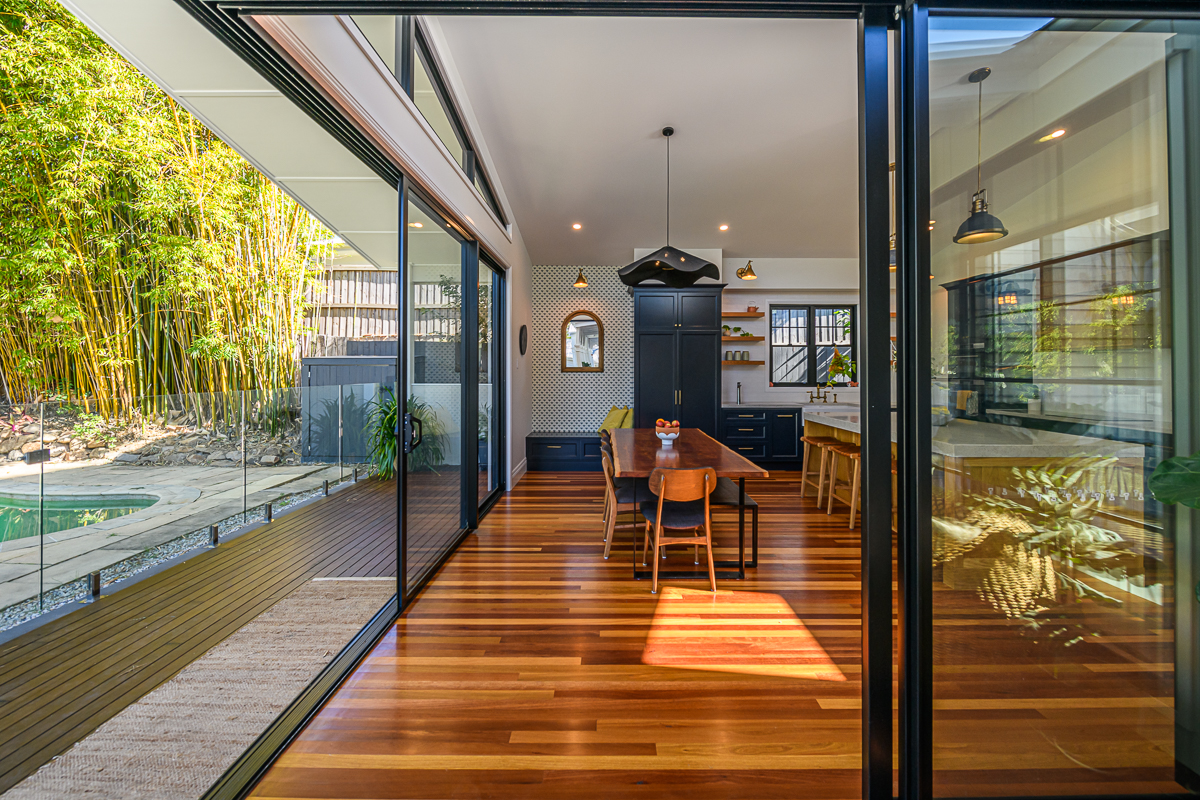
19 Dawn st – LR-212
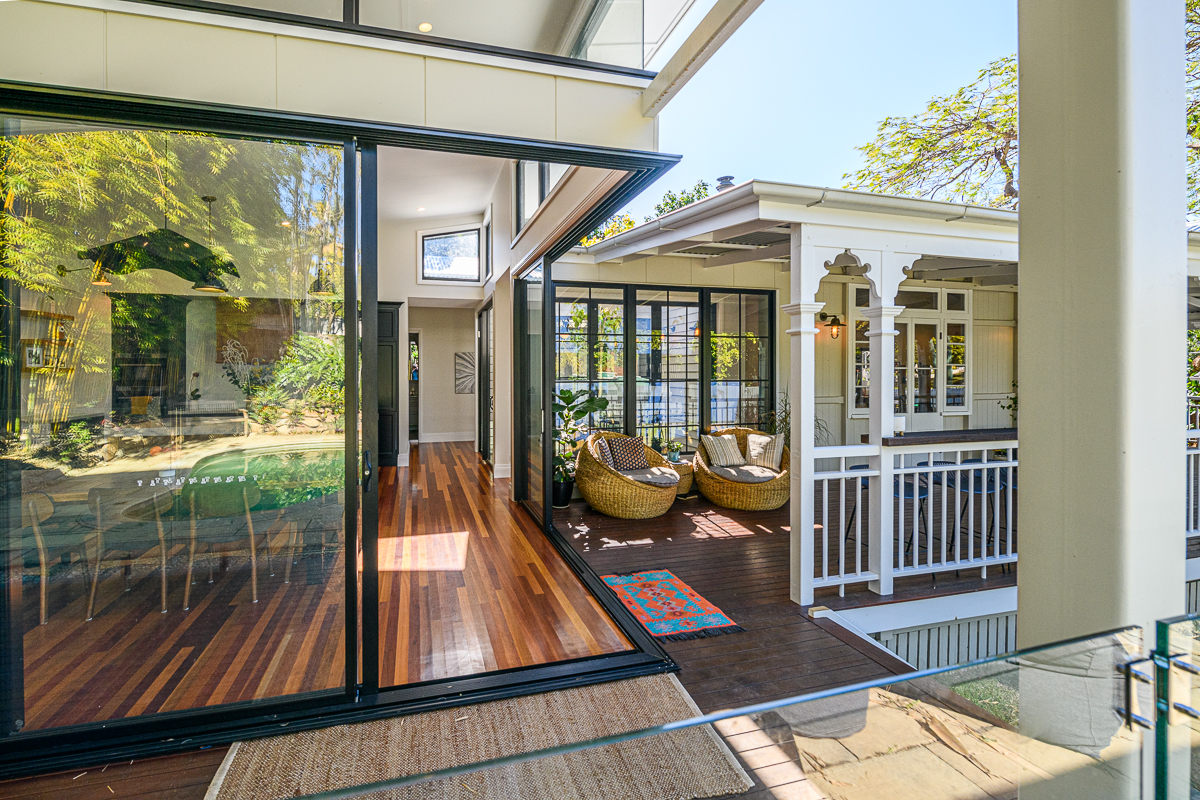
19 Dawn st – LR-220
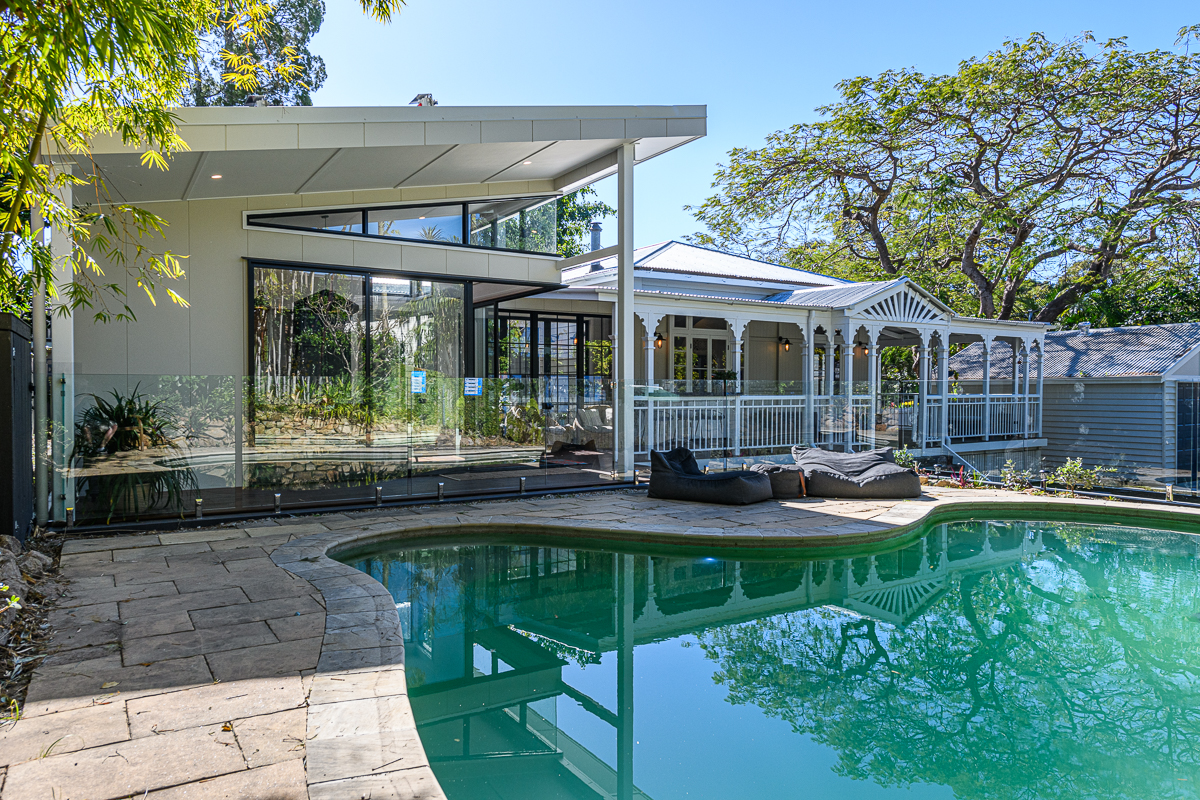
19 Dawn st – LR-232
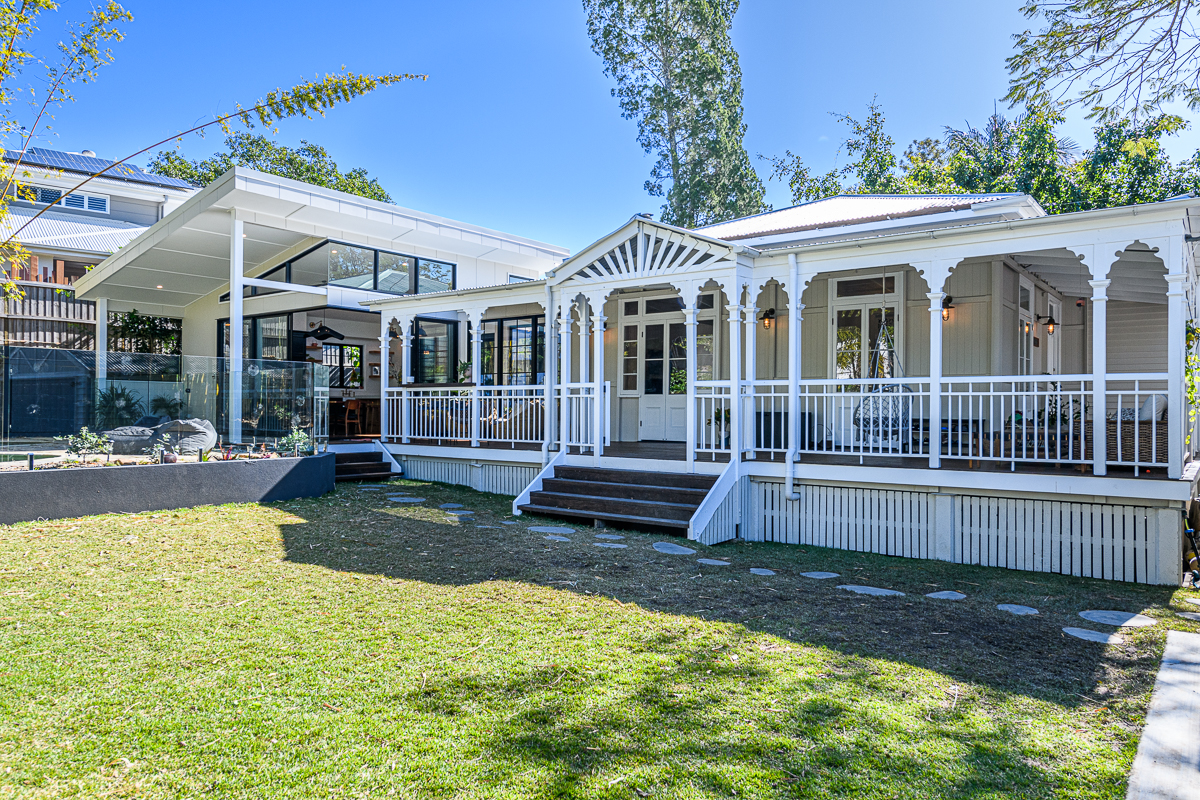
19 Dawn st – LR-241
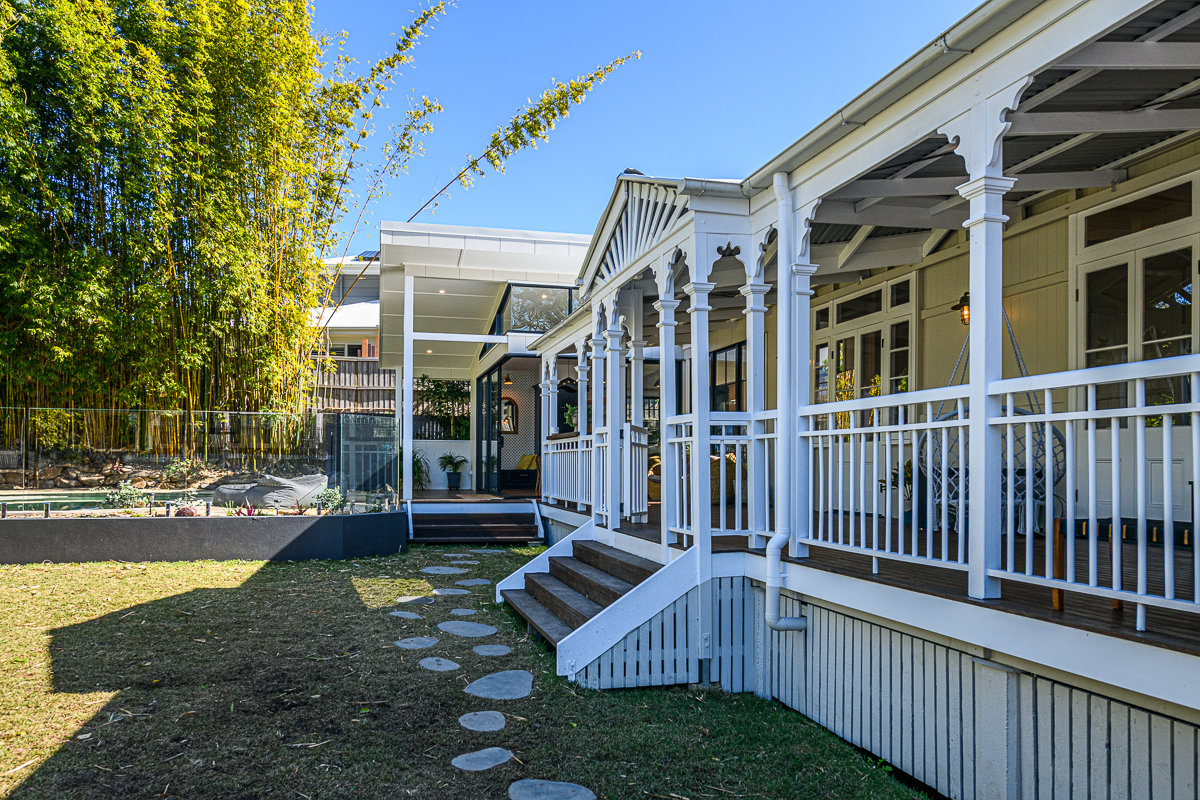
19 Dawn st – LR-247
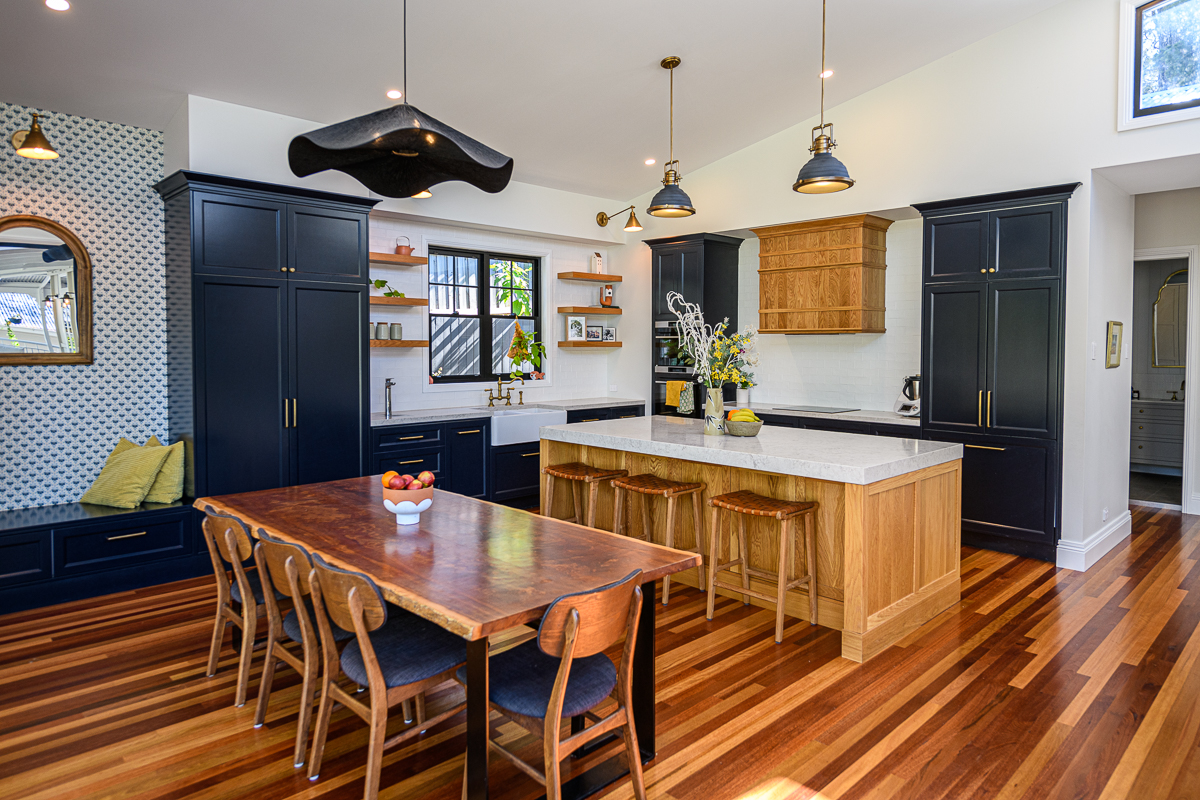
19 Dawn st – LR-251
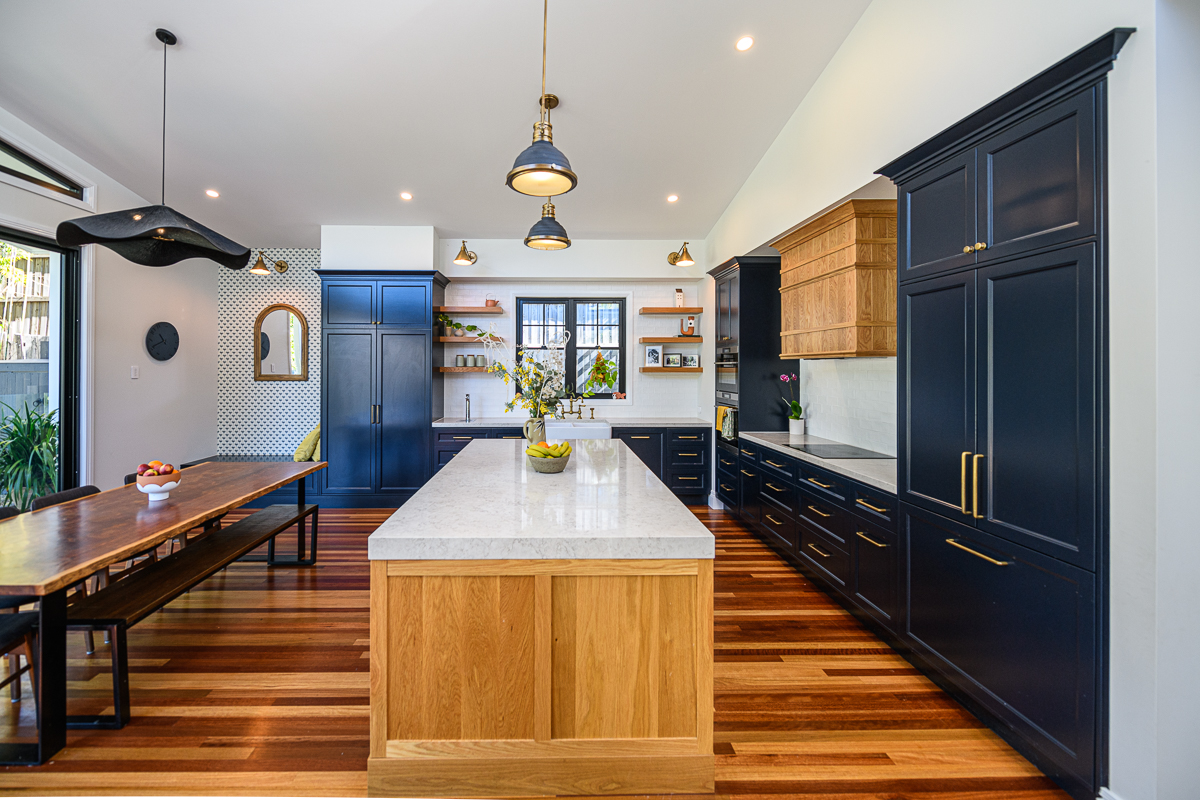
night – 19 Dawn st – LR-12
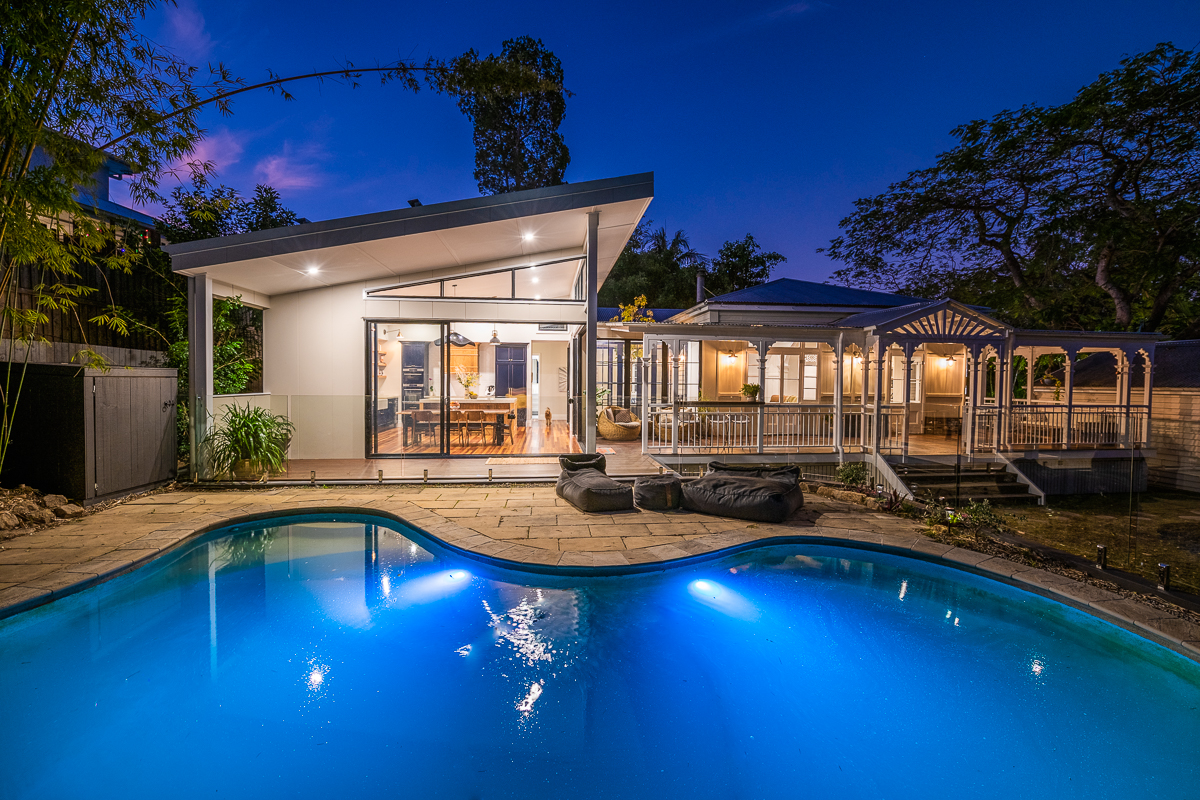
night – 19 Dawn st – LR-19

night – 19 Dawn st – LR-27
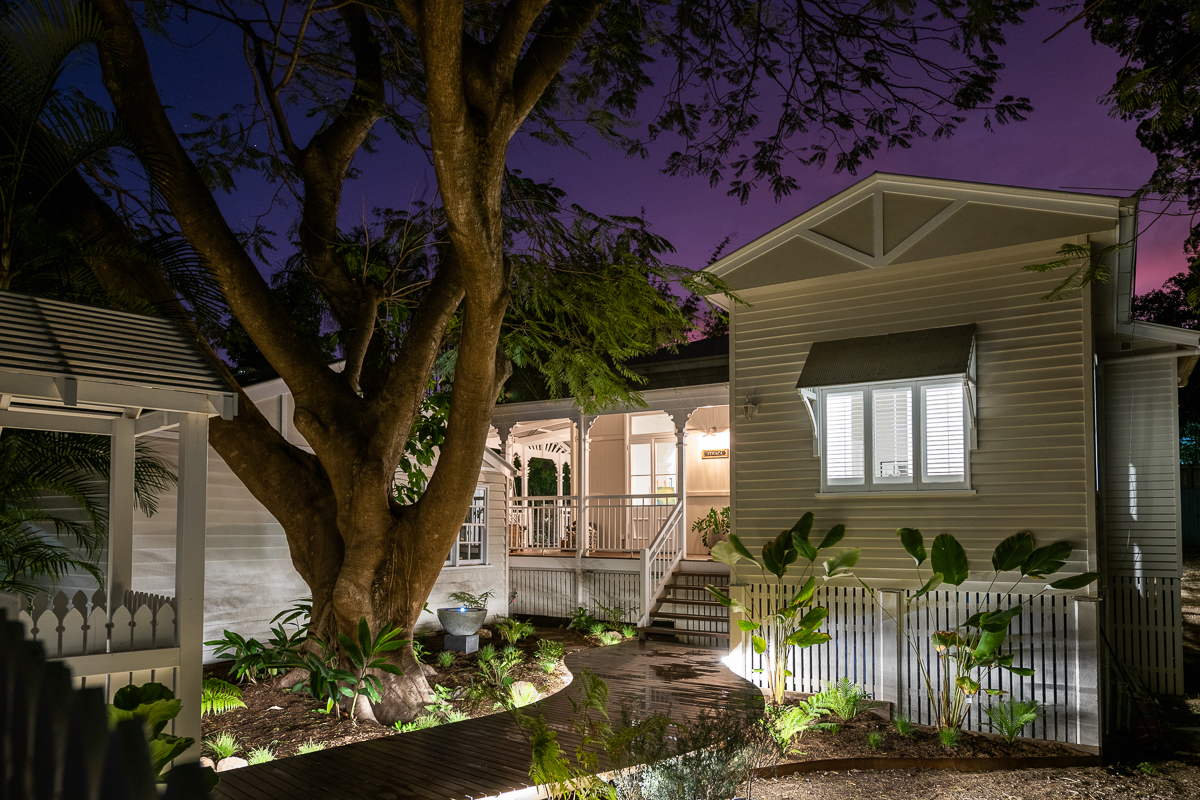
night – 19 Dawn st – LR-44
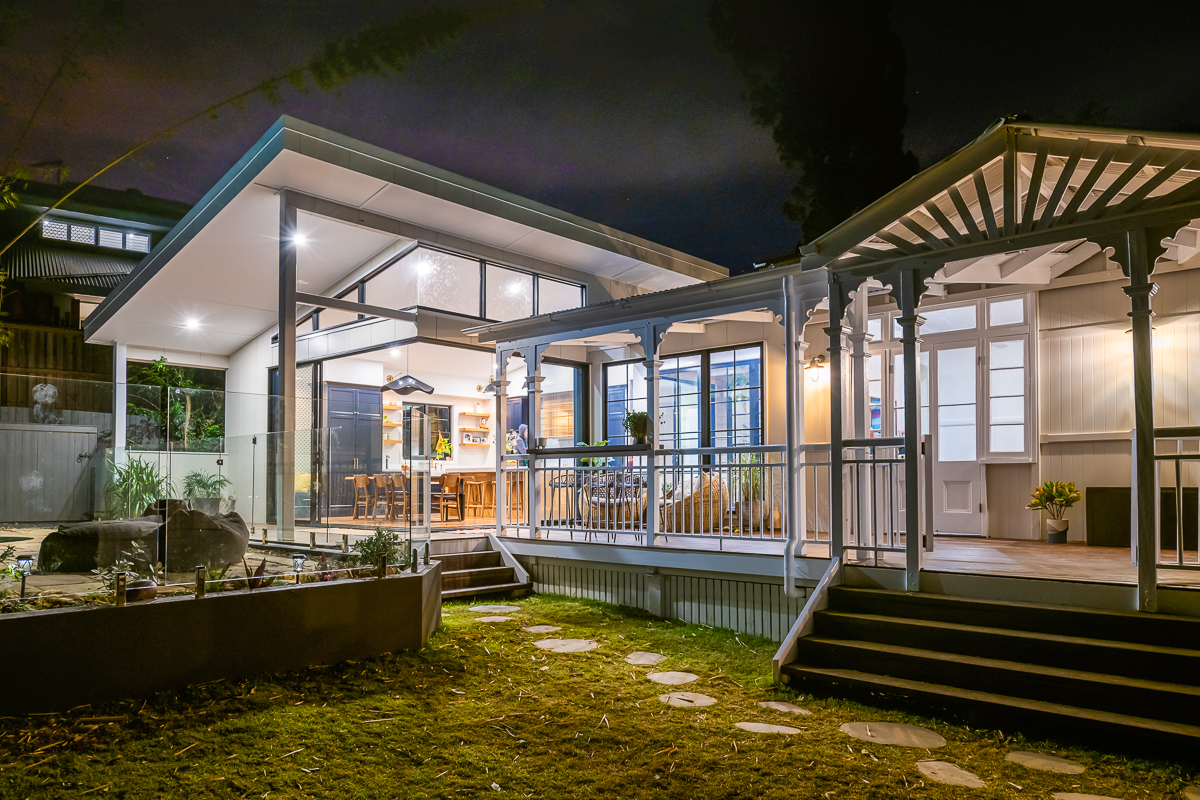
19 Dawn st – LR-88
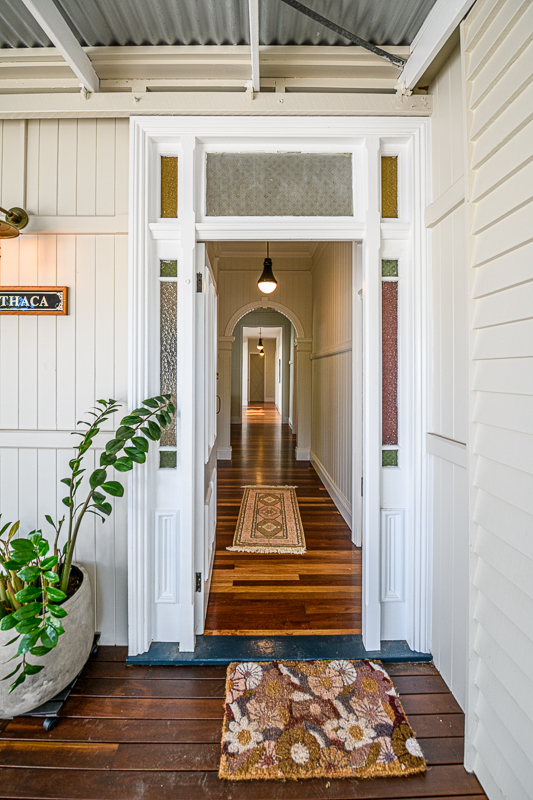
19 Dawn st – LR-254
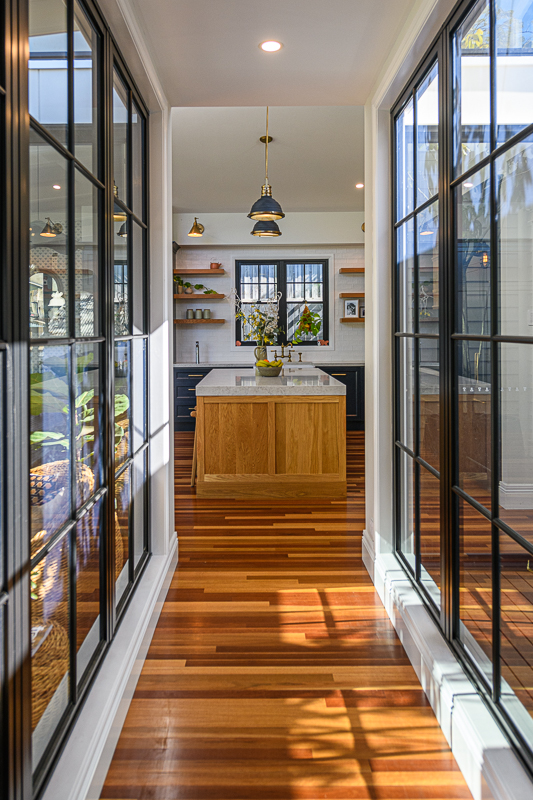
19 Dawn st – LR-206
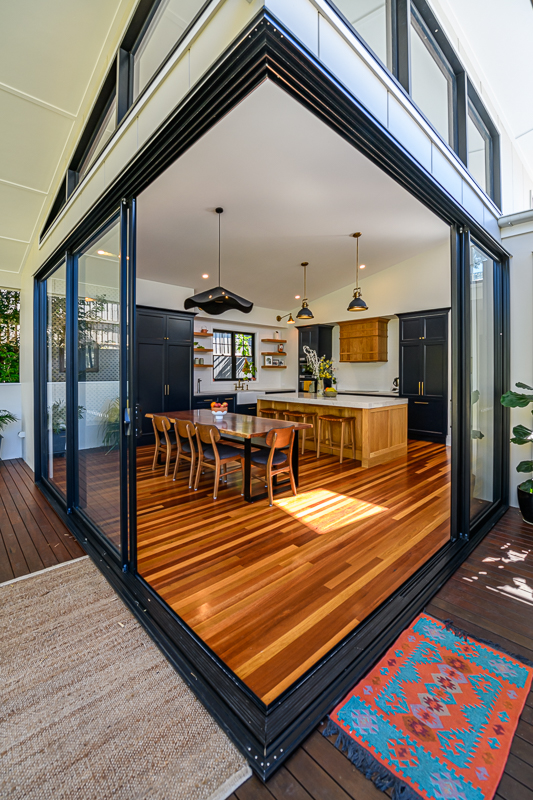
binary comment
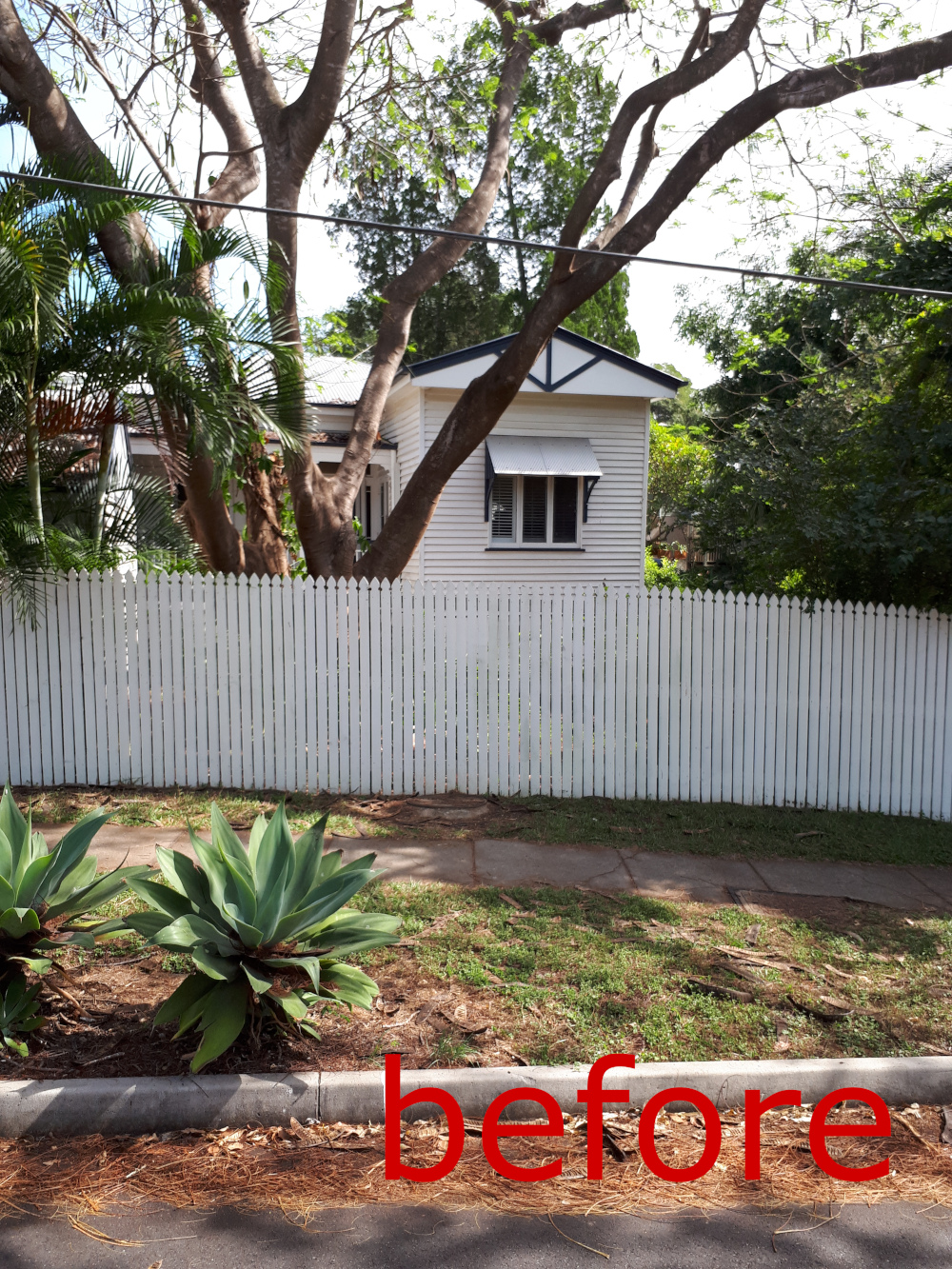
binary comment
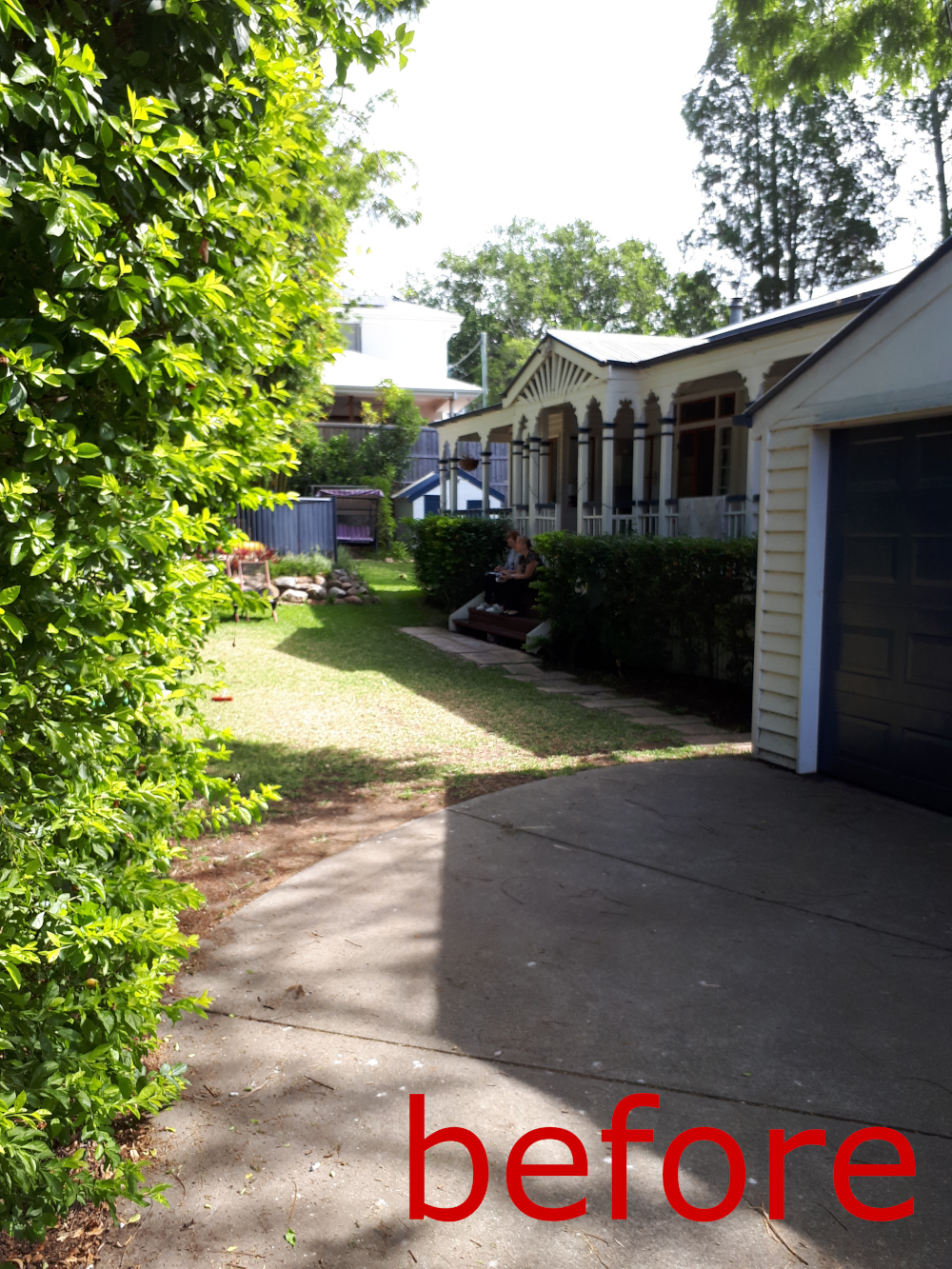
binary comment
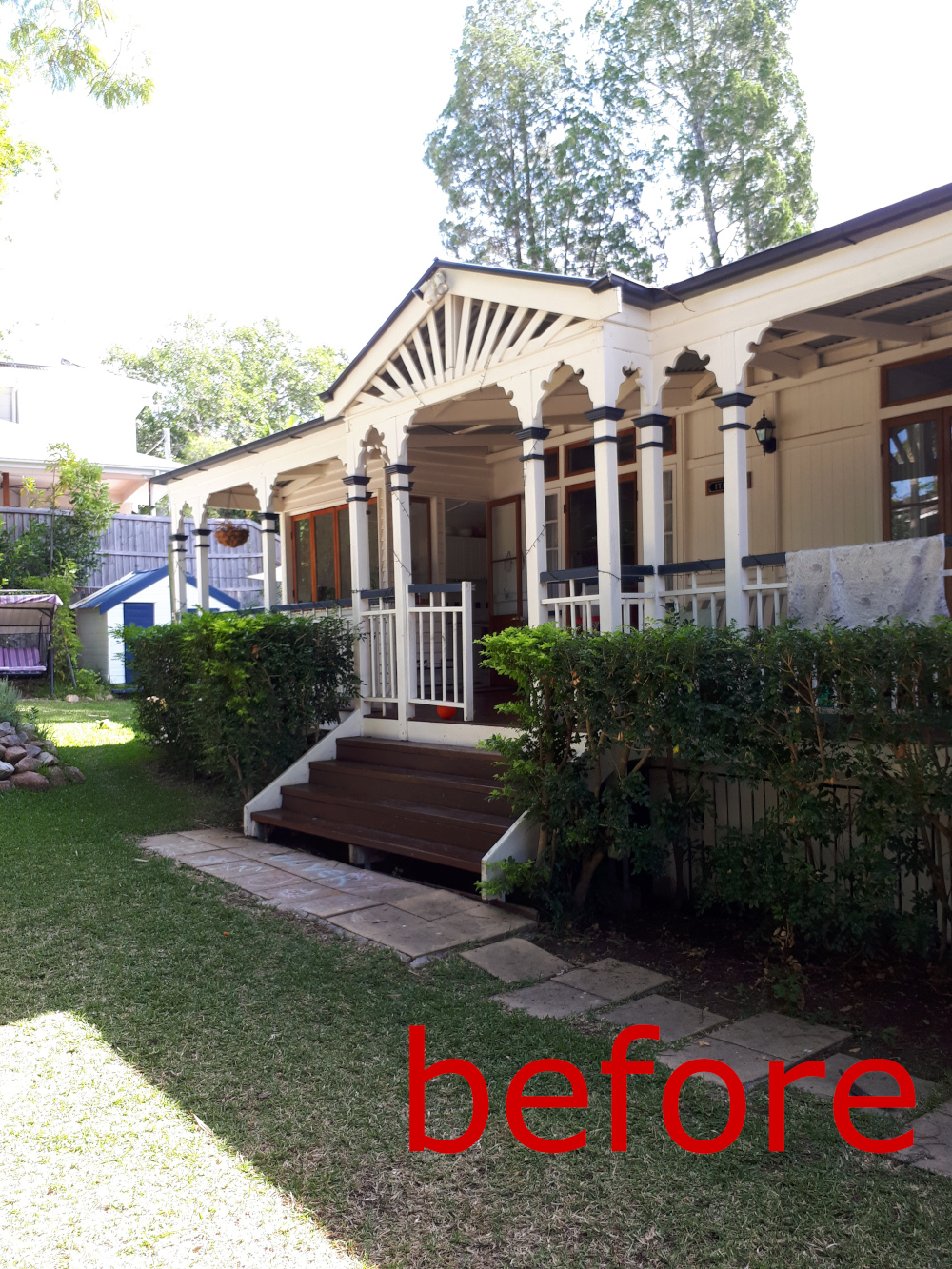
binary comment
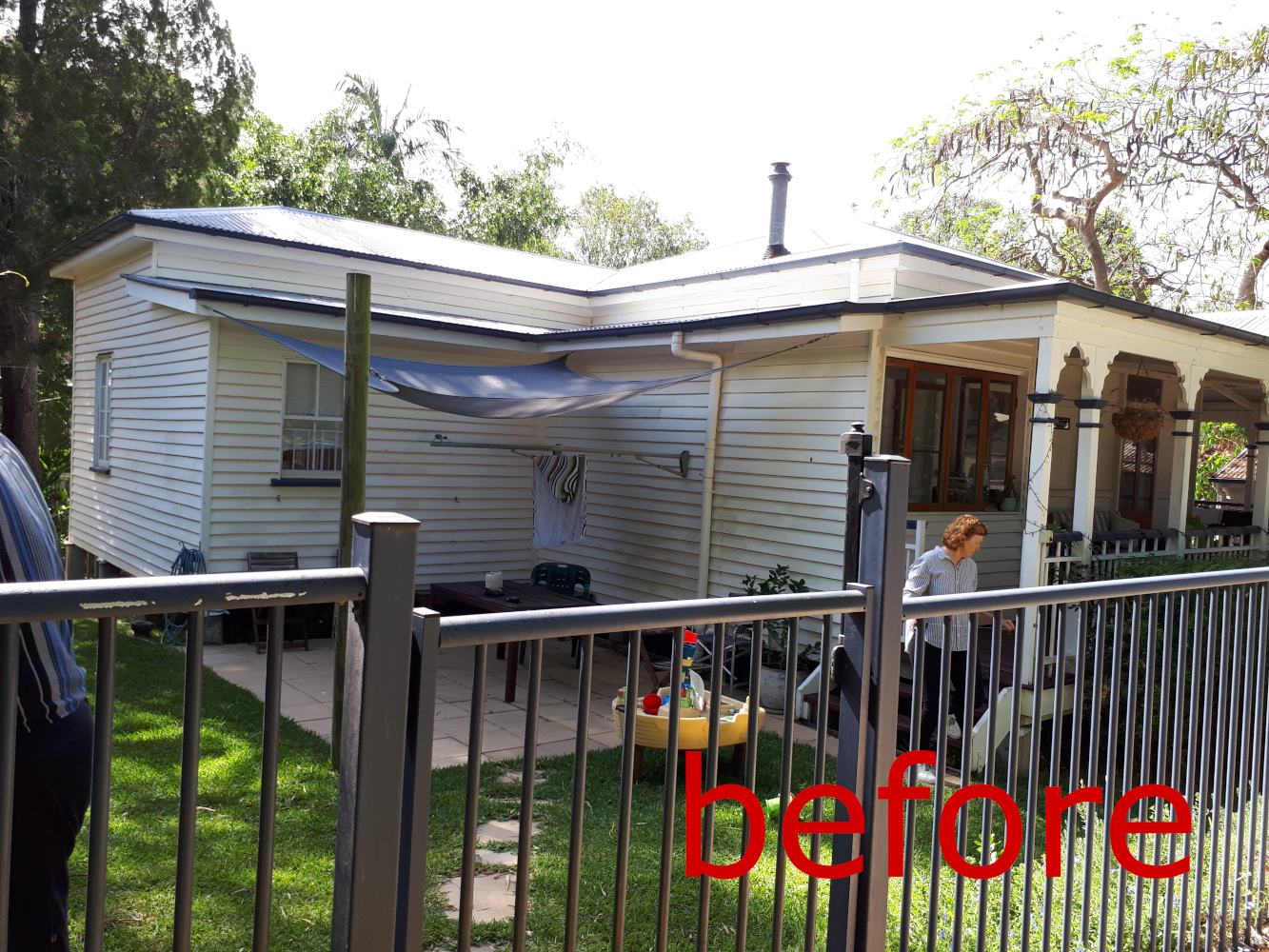
binary comment
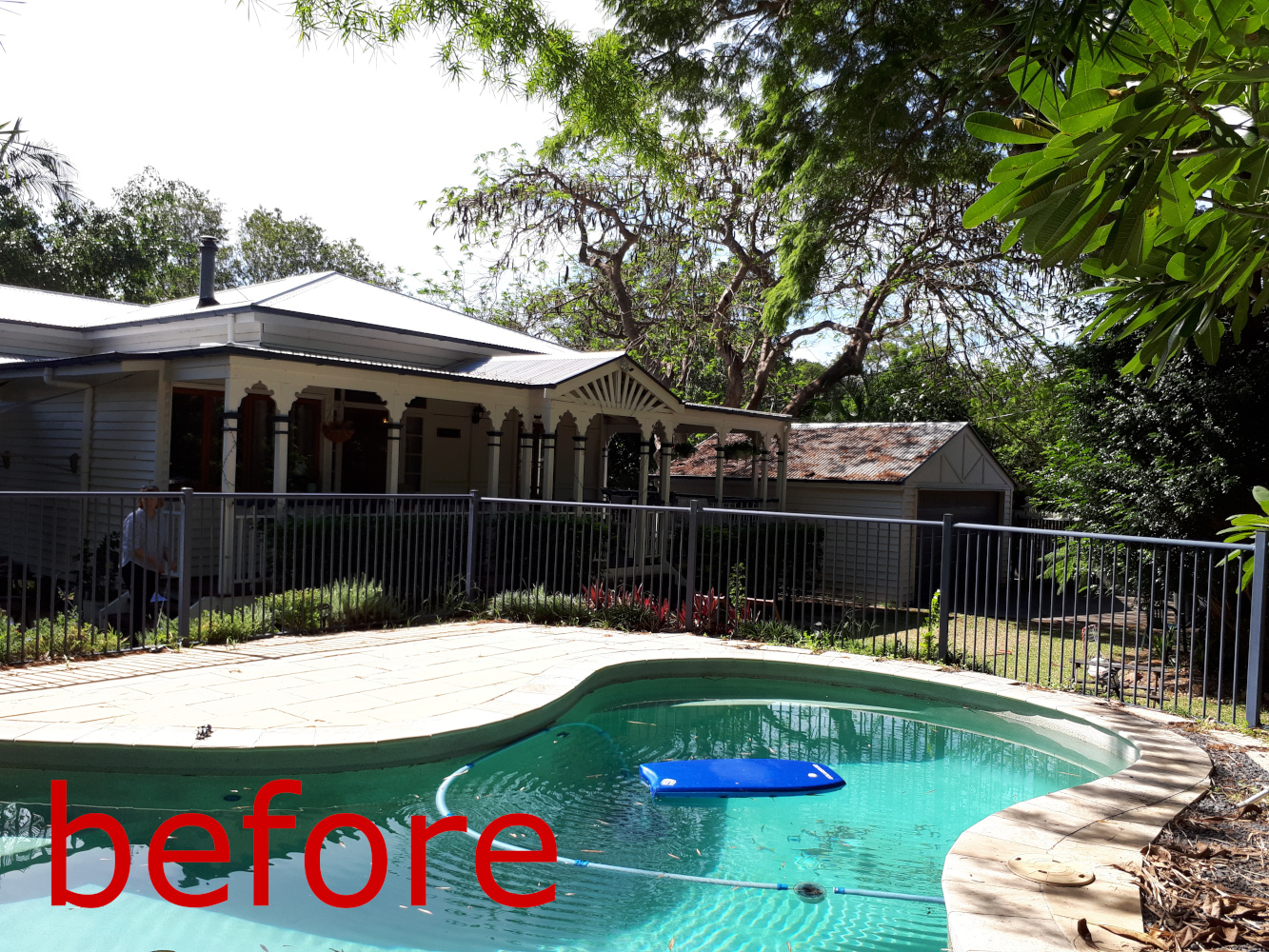
DawnSt-BeforeLR (6)
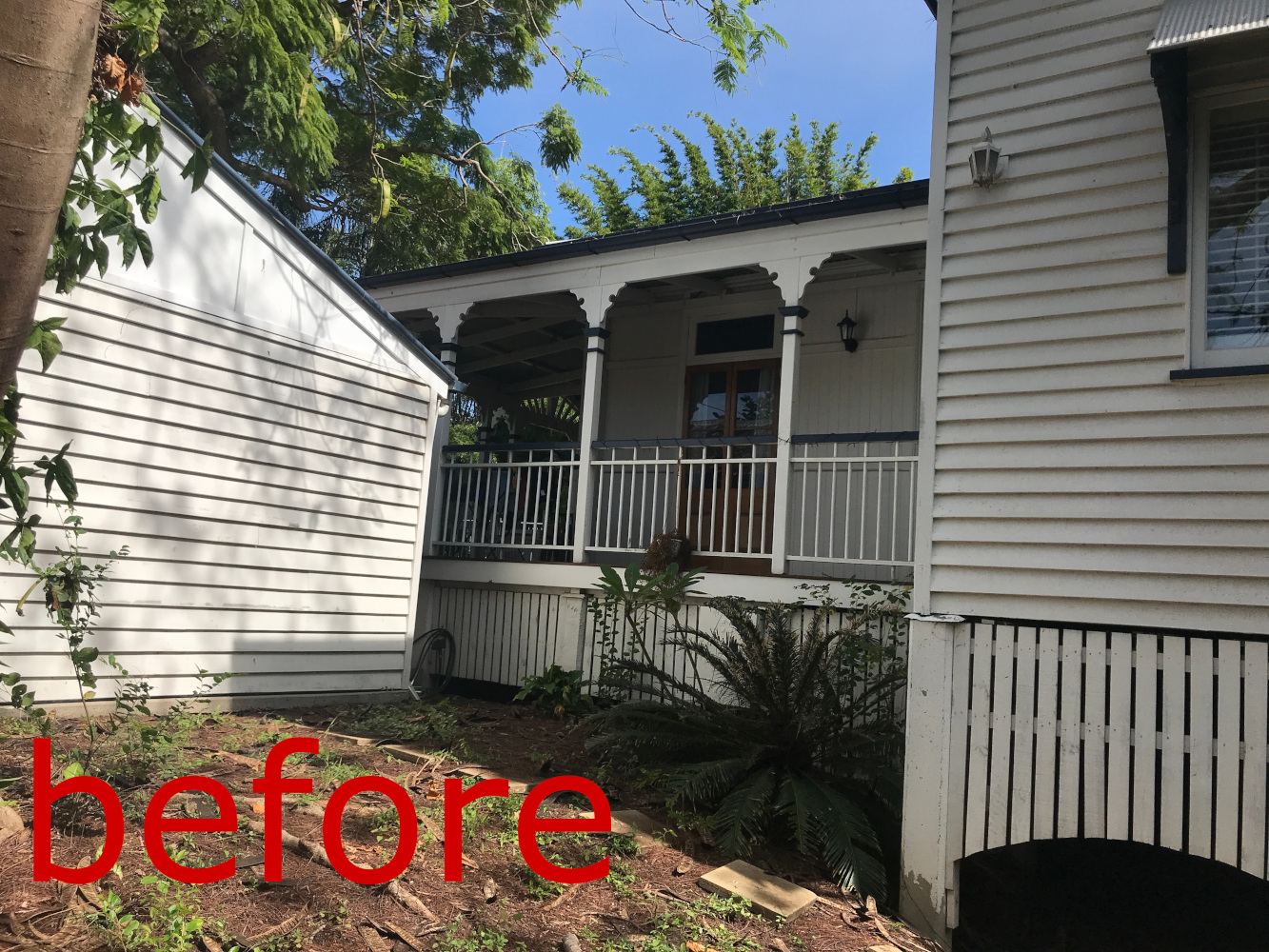
Bardon Pavilion + Reno
We were really privileged to work on this property. Sarah & Trent were the best clients. They were willing to try something a little different and invested their time well in getting the result they wanted.
The house on the property is an 1880’s house, moved to the site in the 1980’s. It was in good condition except the rear kitchen and bathroom zones were rather tired. The pool was in place, and we deduced the best way to achieve a better kitchen region and ancillary spaces was to extend the existing house in a traditional wing, and then add a modern pavilion, all occupying the underused western portion. The southern and northern yards were left alone for play and are receiving ongoing landscaping.
The secret behind the project was to enhance the original house and let it be even better, and gain much needed family and kitchen space by adding a light filled pavilion. The front bedroom already had an ensuite but was tiny, so we revised it to take over the walk-in space and add normal robes. We linked the house to the pavilion via two corridors past a lightwell. This might seem like a waste of space, but the impact on all neighbouring regions is immense.
The clerestory windows in the pavilion gather valuable natural light from three sides. These were deduced as needed early on because the site is surrounded by tall trees, and the result is amazing. The pavilion is like a lantern at night.
A lot of effort was given to the whole project by Chris the builder, and the interiors by Lena, Steph and Sarah the owner.
We did a lot of solar studies (called shadow diagrams) to ascertain that we had the best clerestory window locations for year-round benefit. Check out the Design Development drawings.
Team
Design – Latemore Design, Kaylene + Peter
Documentation – Latemore Design, Kaylene
Structural Engineer – AD Structure
Town Planners for advice – Brisbane Town Planning
Box Gutter Design – Neil Blair & Assoc
Certifier – Building Approvals & Advice
Interior Designer – Lena Gatti
Builder – Landini Constructions
Cabinetry – Garsden & Clark
Landscape Architect – Paul Stein
Photos – Jose Figlioli
Category
Residential Pavilions, Residential Renos


