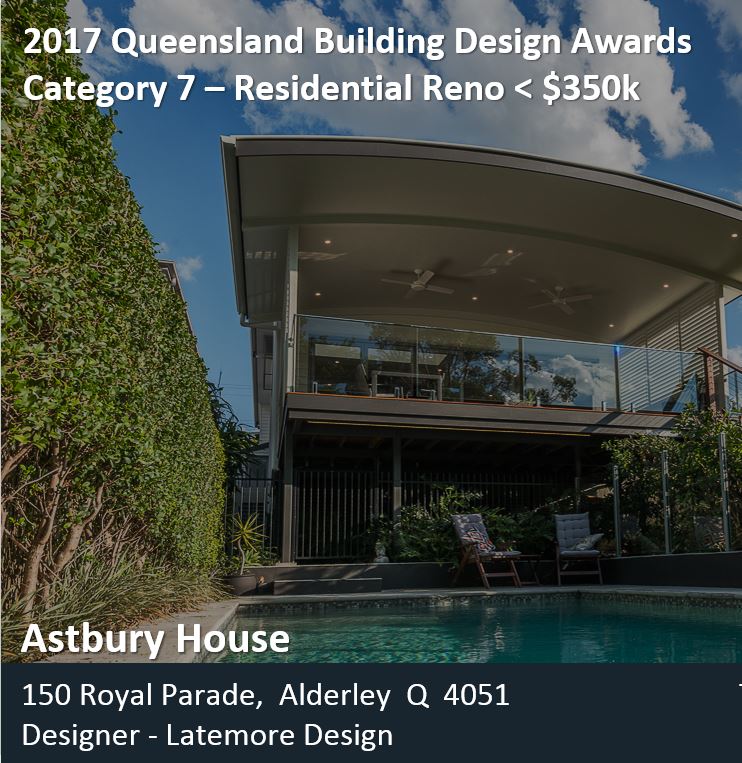AstburyODonoghue-Before01
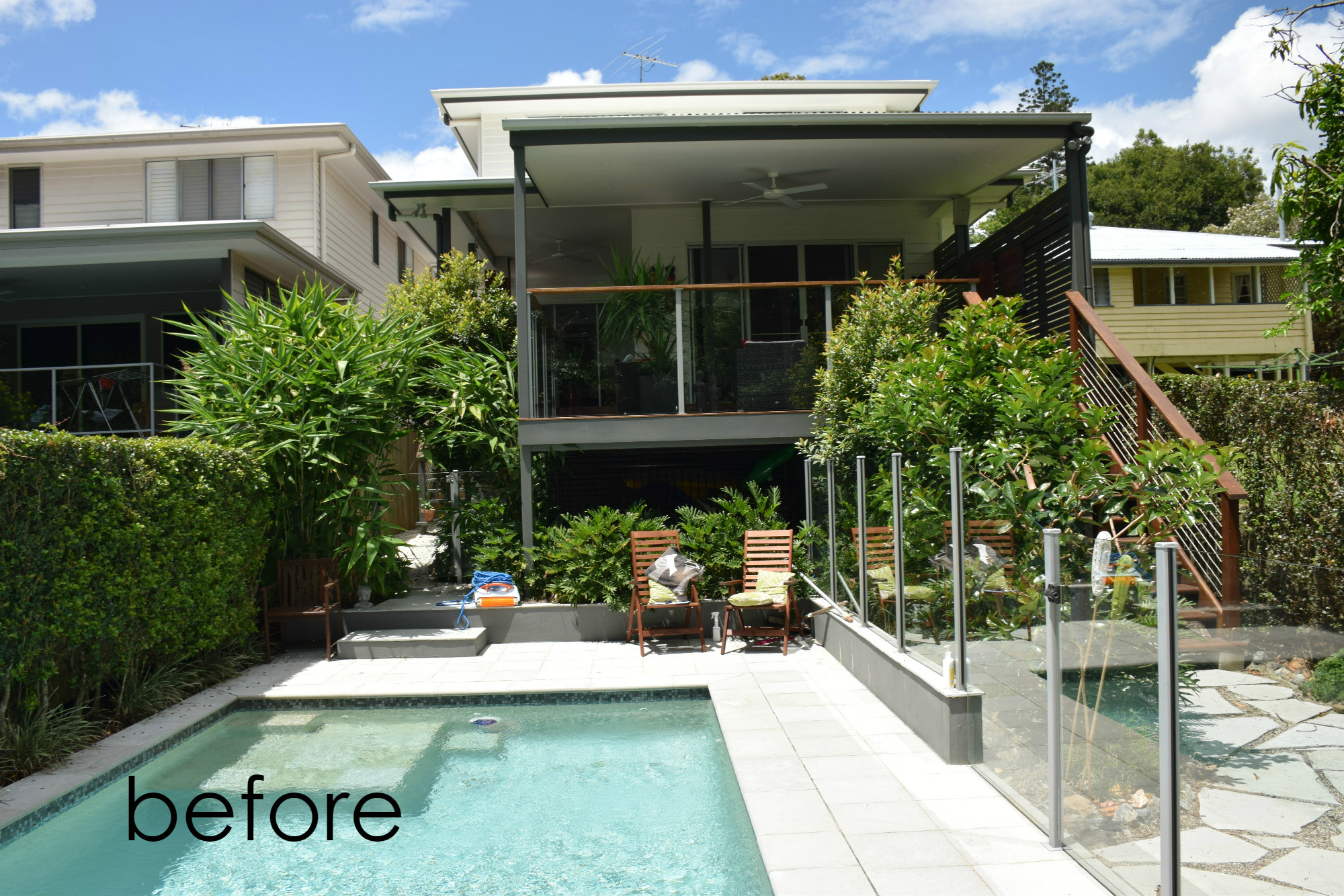
AstburyODonoghue-Before02
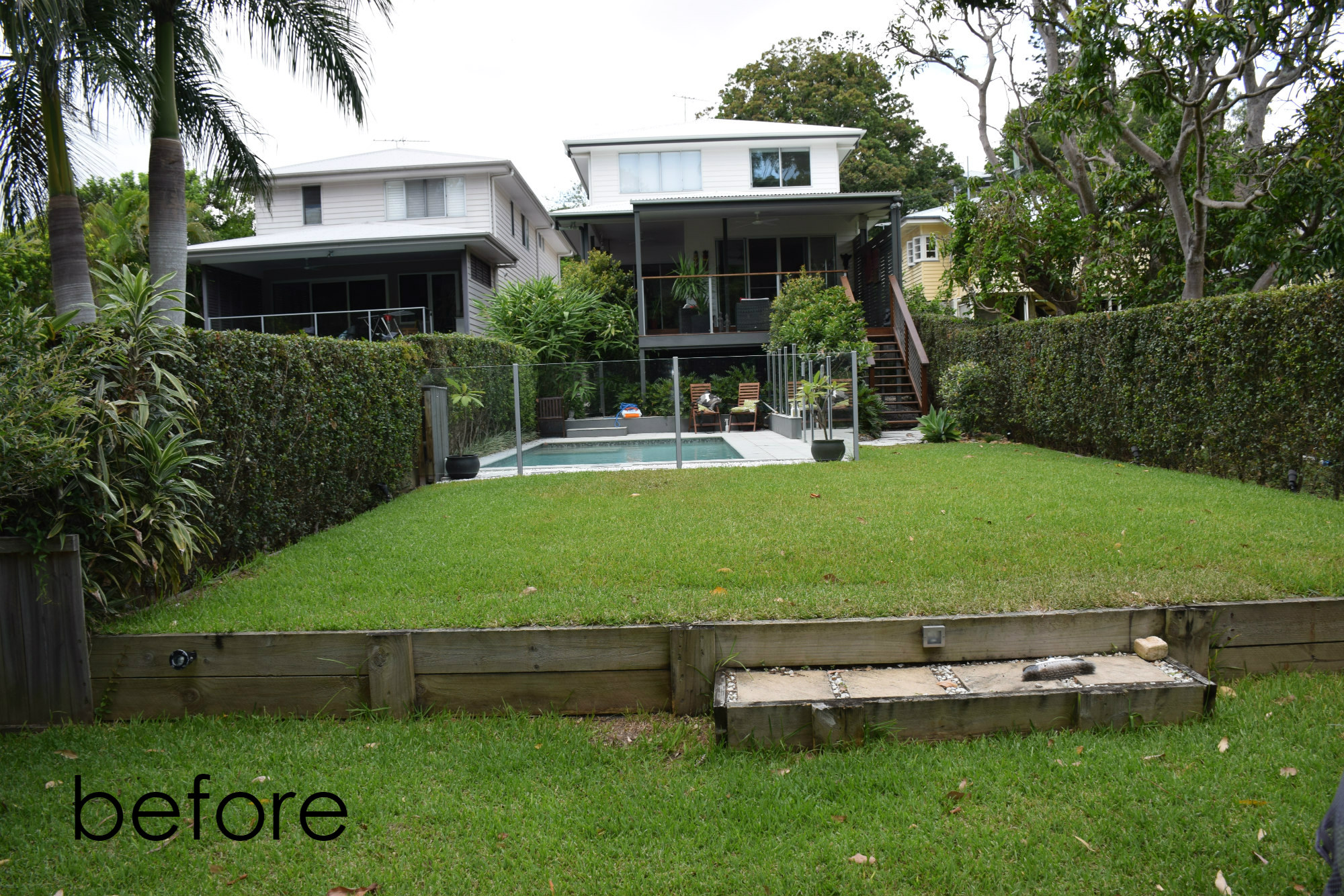
AstburyODonoghue-01
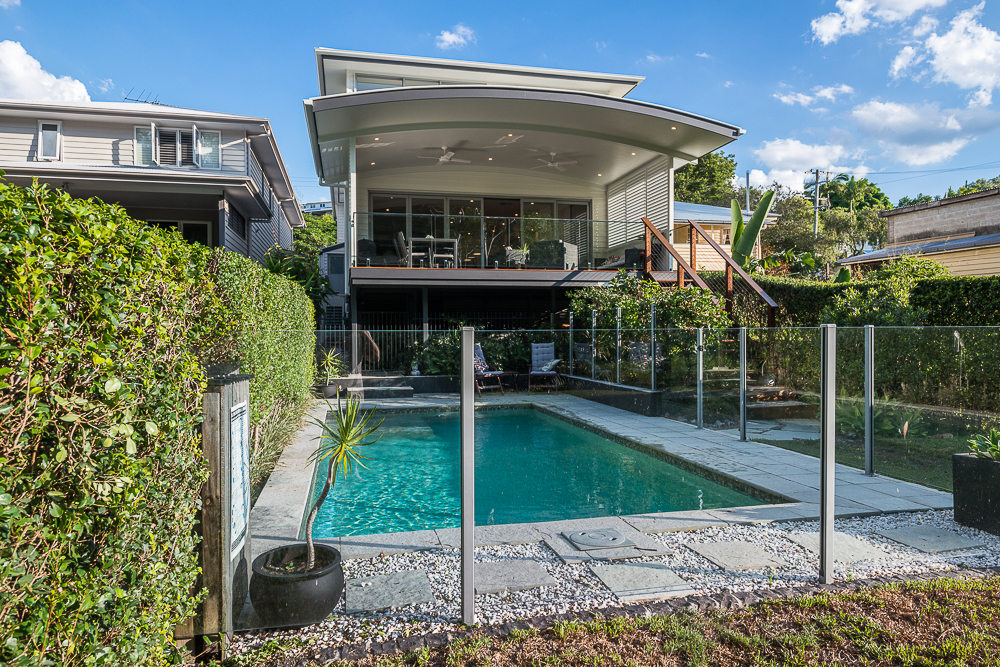
AstburyODonoghue-02
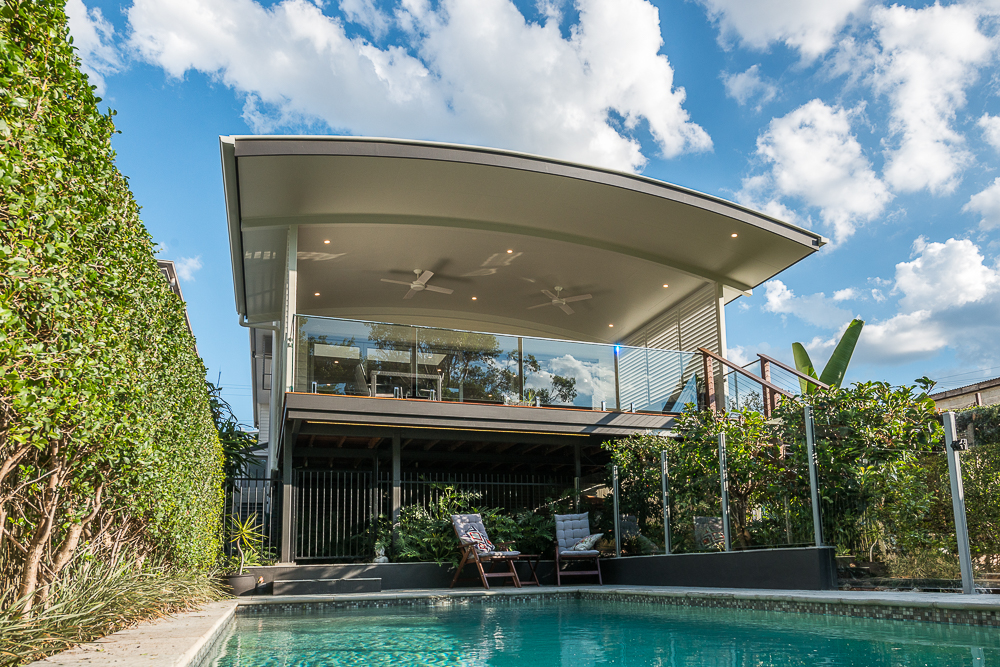
AstburyODonoghue-03
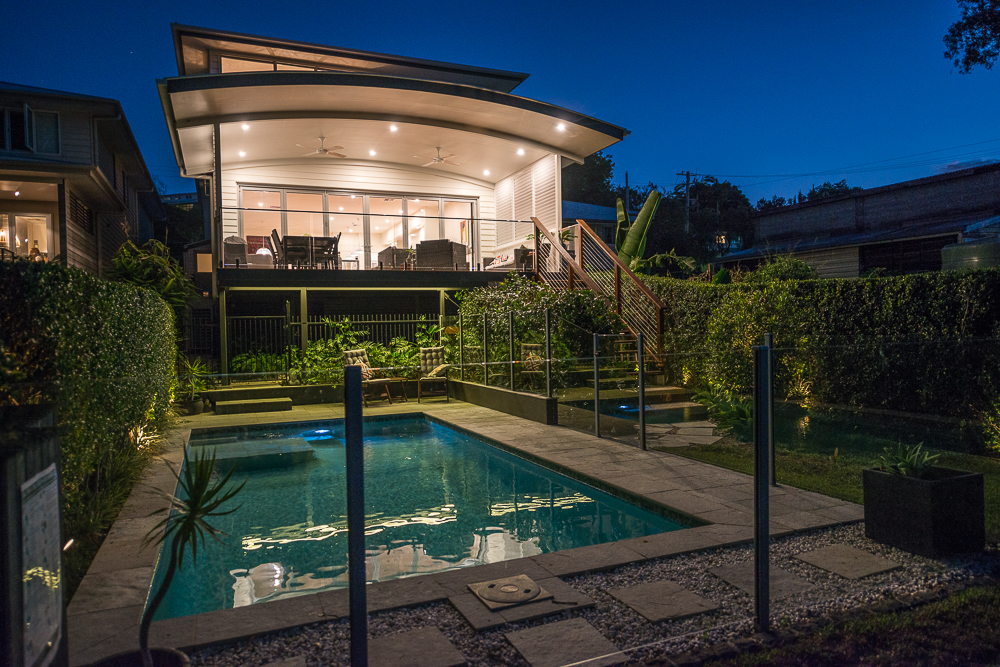
AstburyODonoghue-04
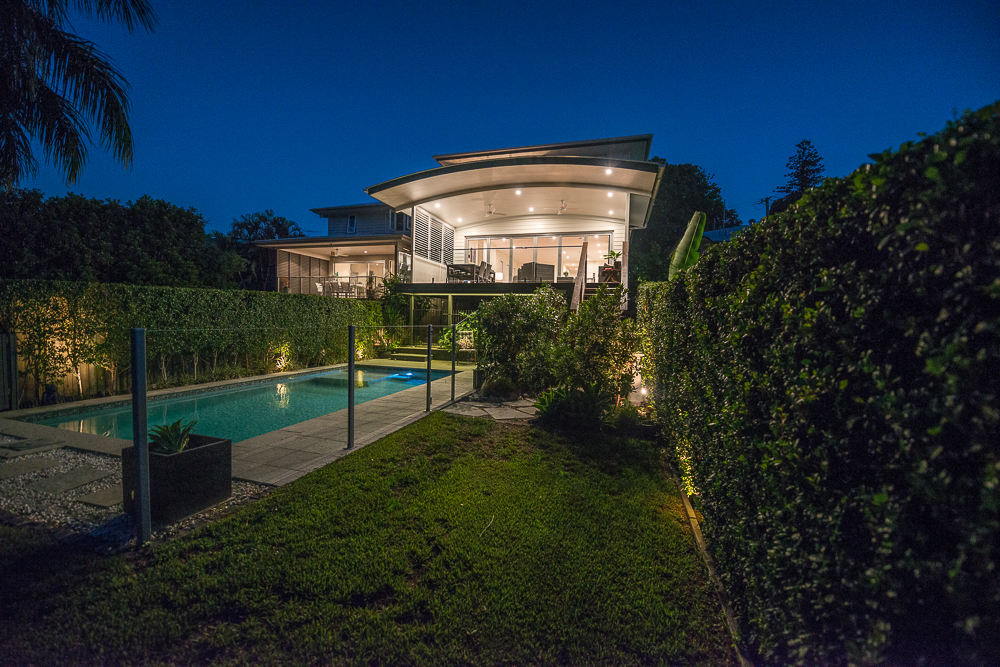
AstburyODonoghue-05
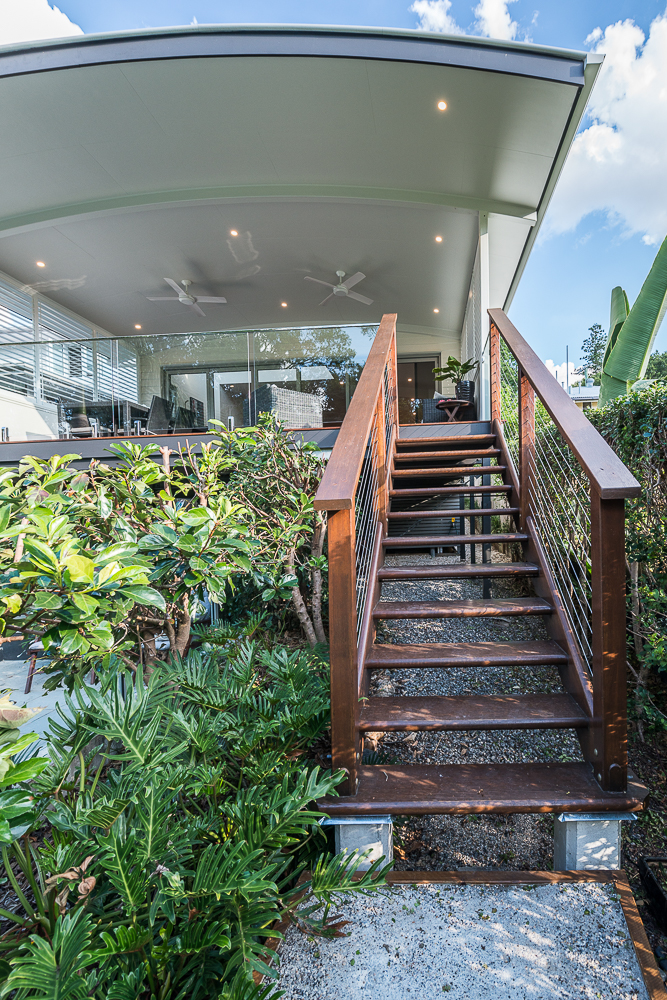
AstburyODonoghue-06

AstburyODonoghue-07

AstburyODonoghue-08
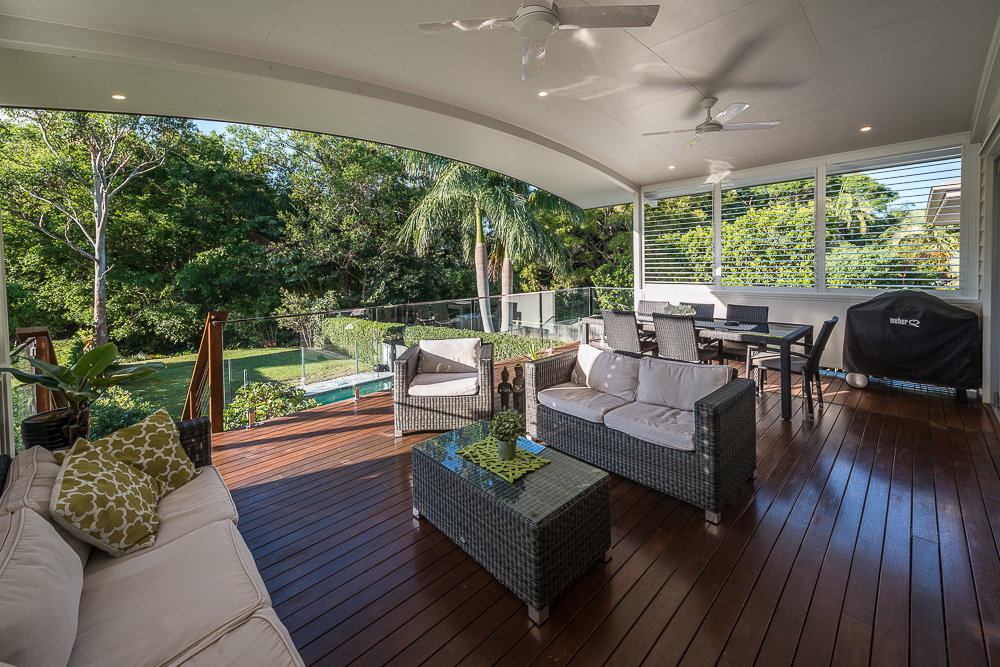
AstburyODonoghue-09
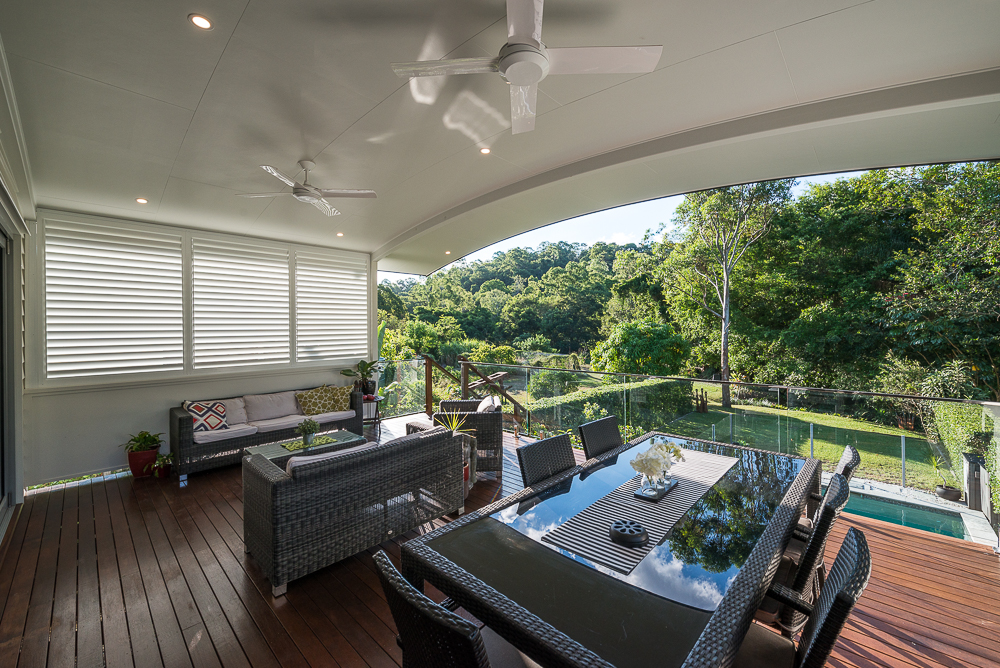
AstburyODonoghue-10
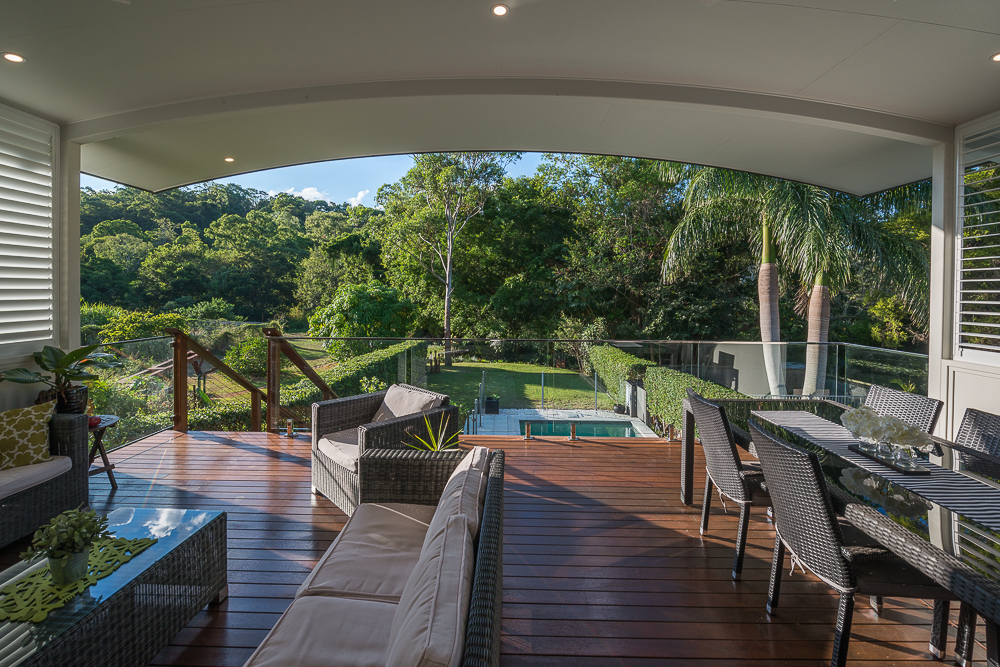
AstburyODonoghue-11
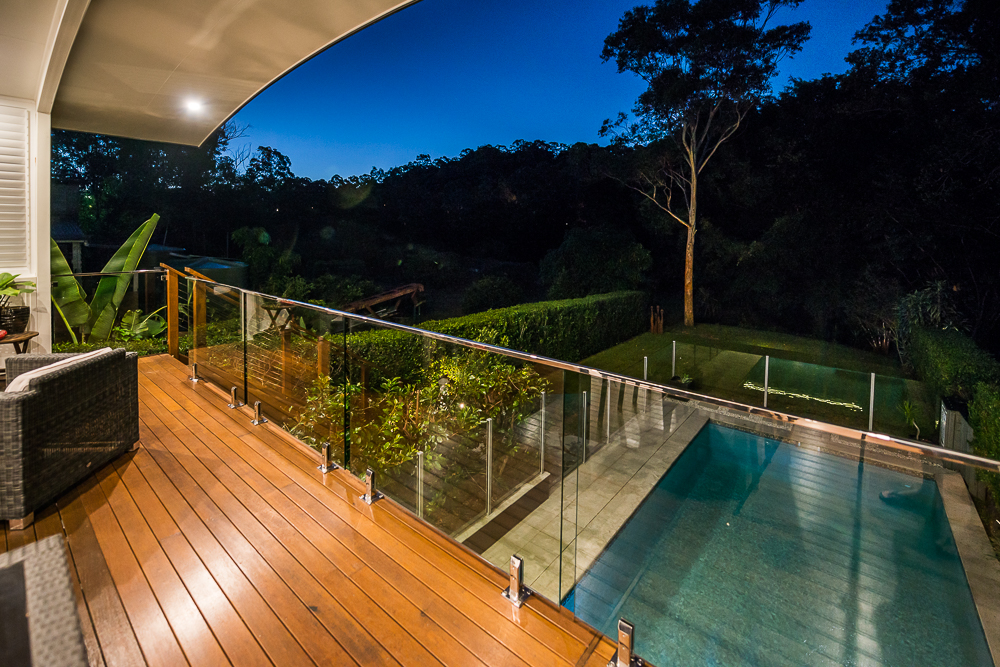
AstburyODonoghue-12
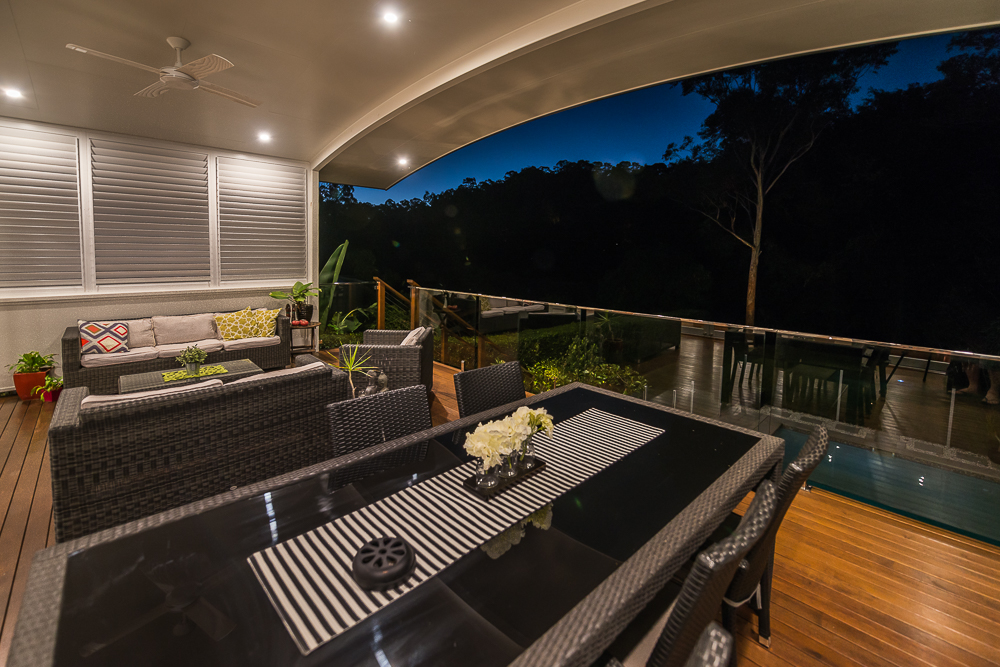
AstburyODonoghue-13
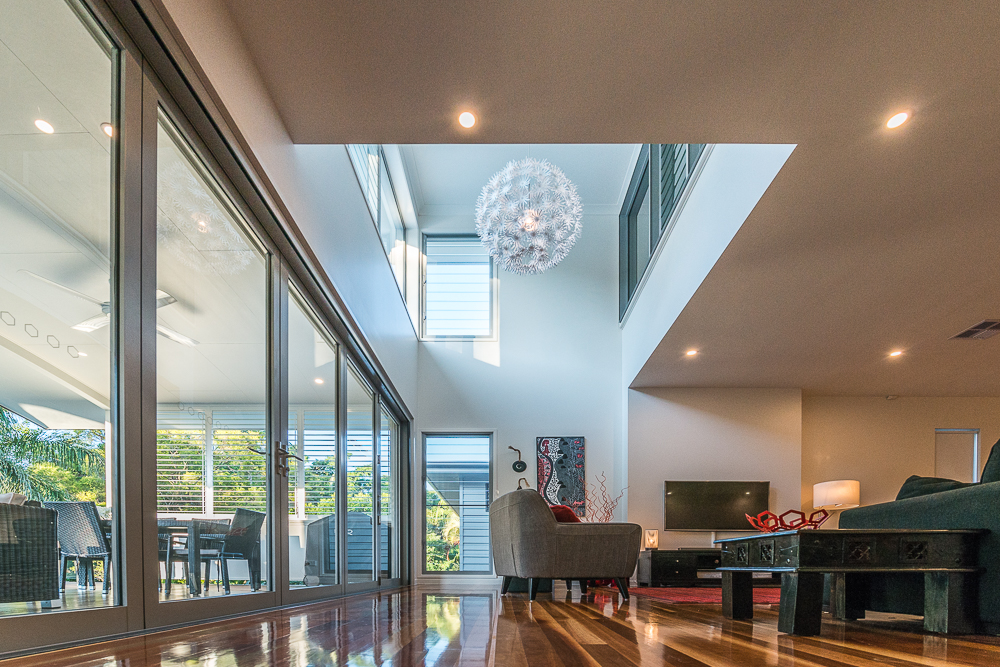
AstburyODonoghue-14
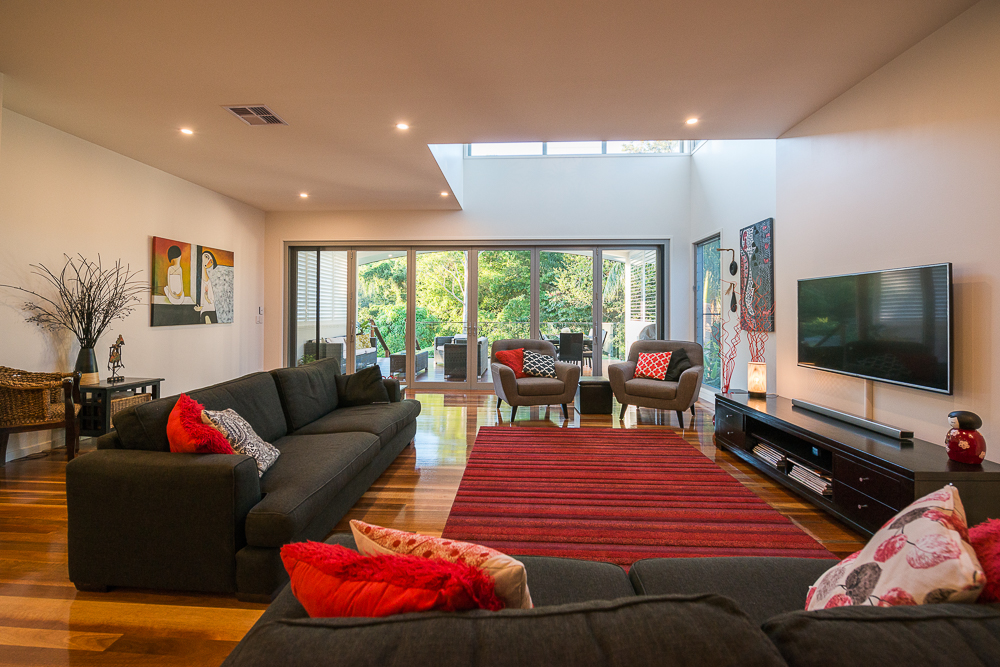
AstburyODonoghue-16
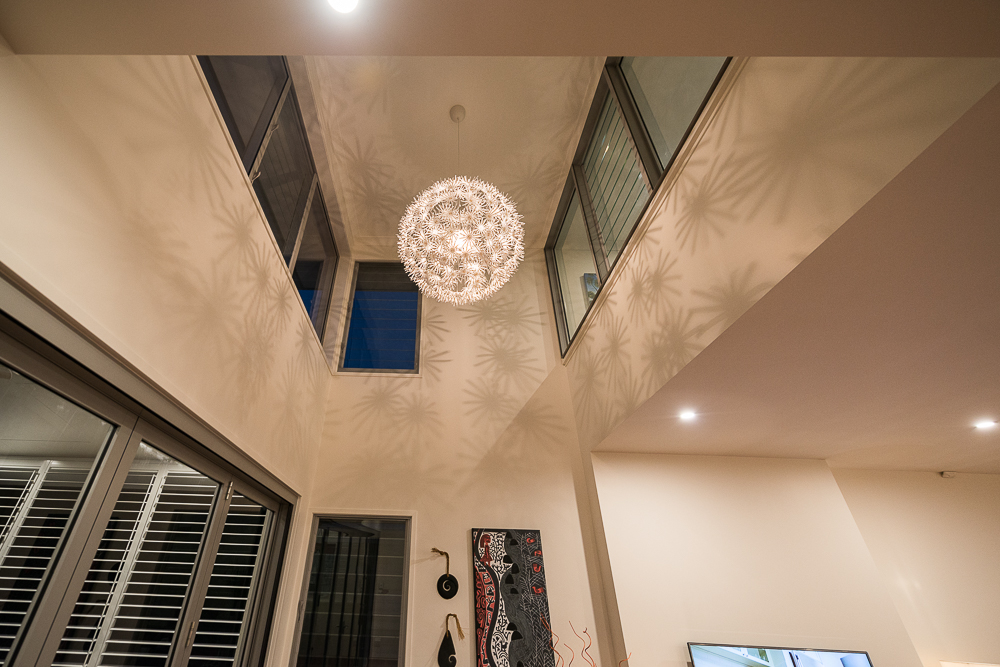
AstburyODonoghue-17
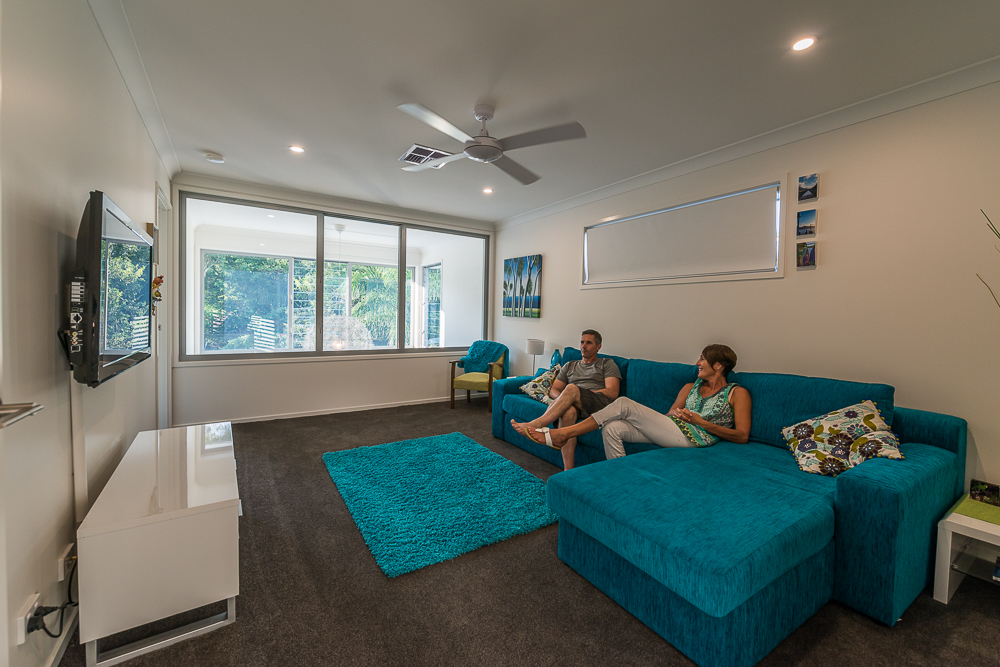
AstburyODonoghue-15
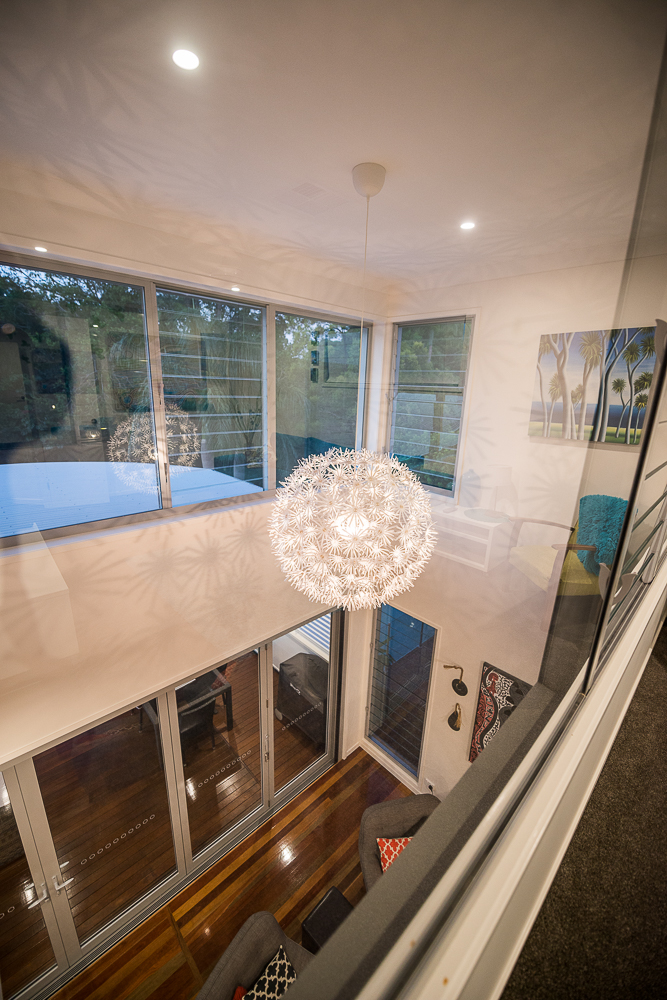
AstburyODonoghue-18

AstburyODonoghue-19
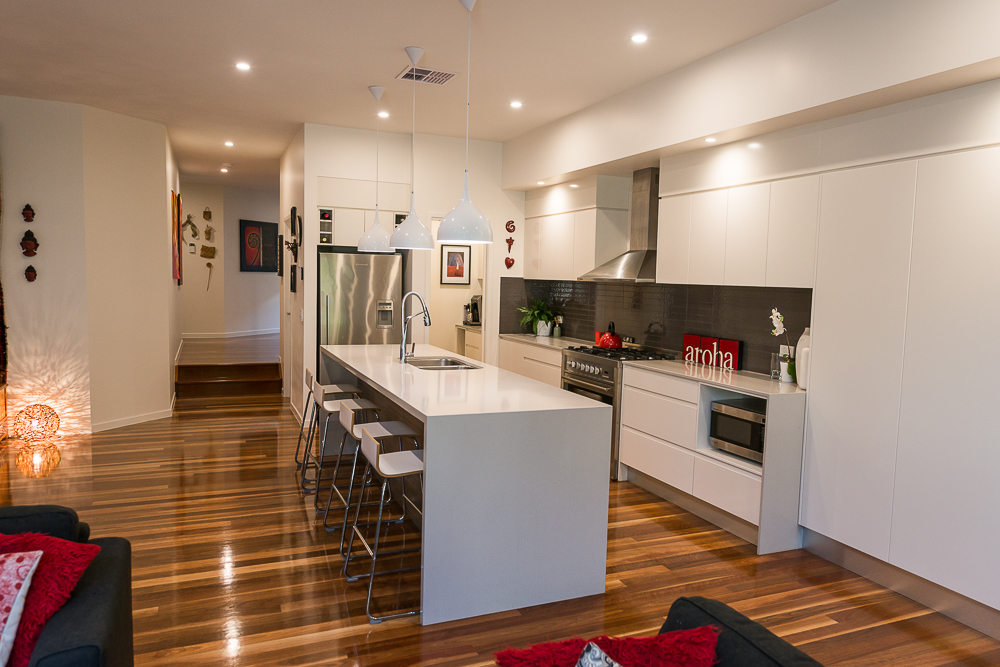
AstburyODonoghue-20
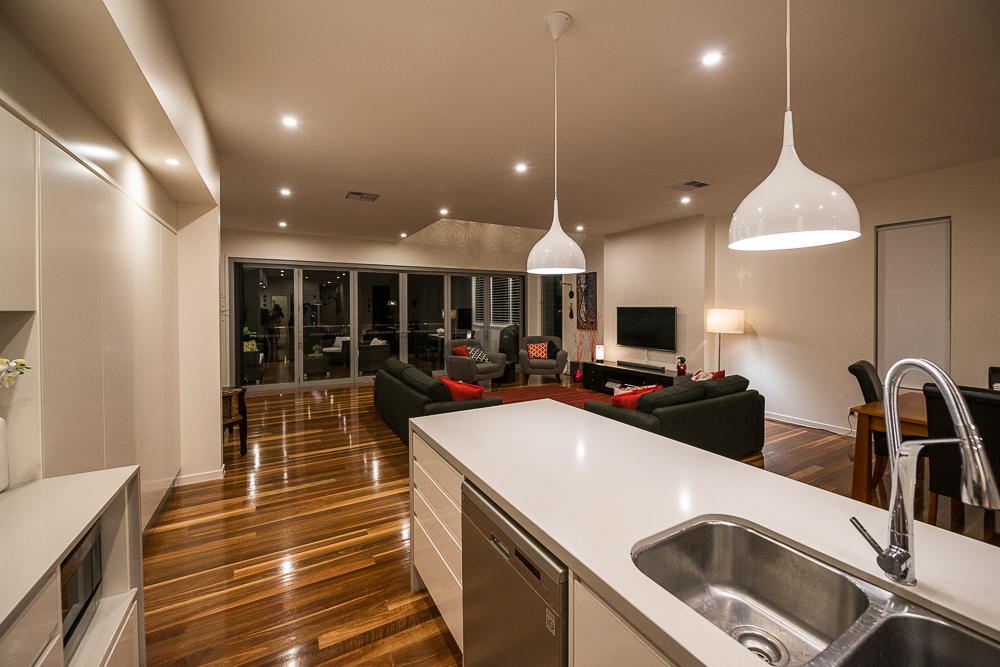
AstburyODonoghue-21

AstburyODonoghue-23
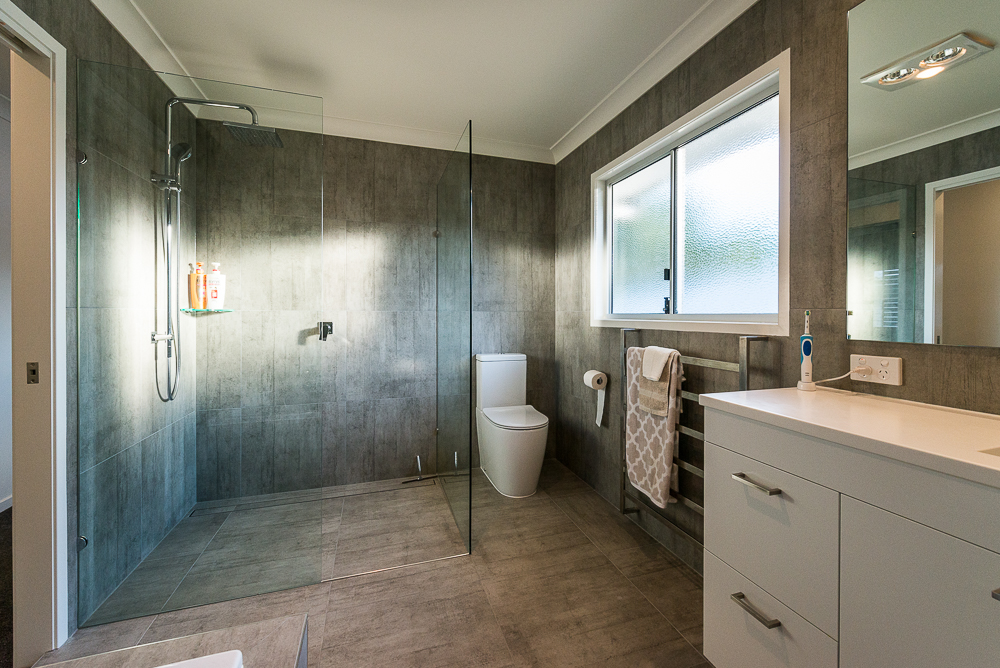
Astbury O’Donoghue 3D NE Exist 01
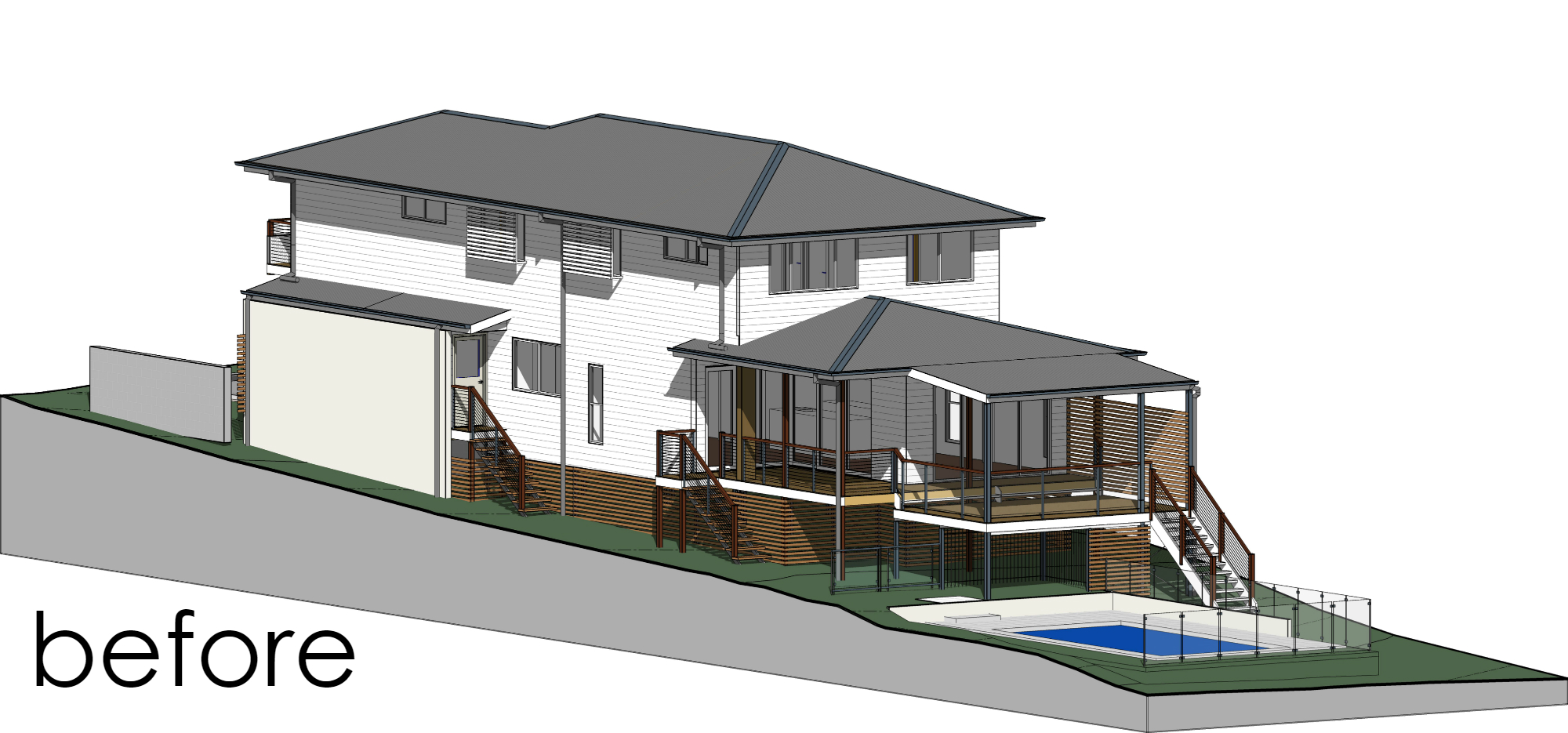
Astbury O’Donoghue 3D NE New 01
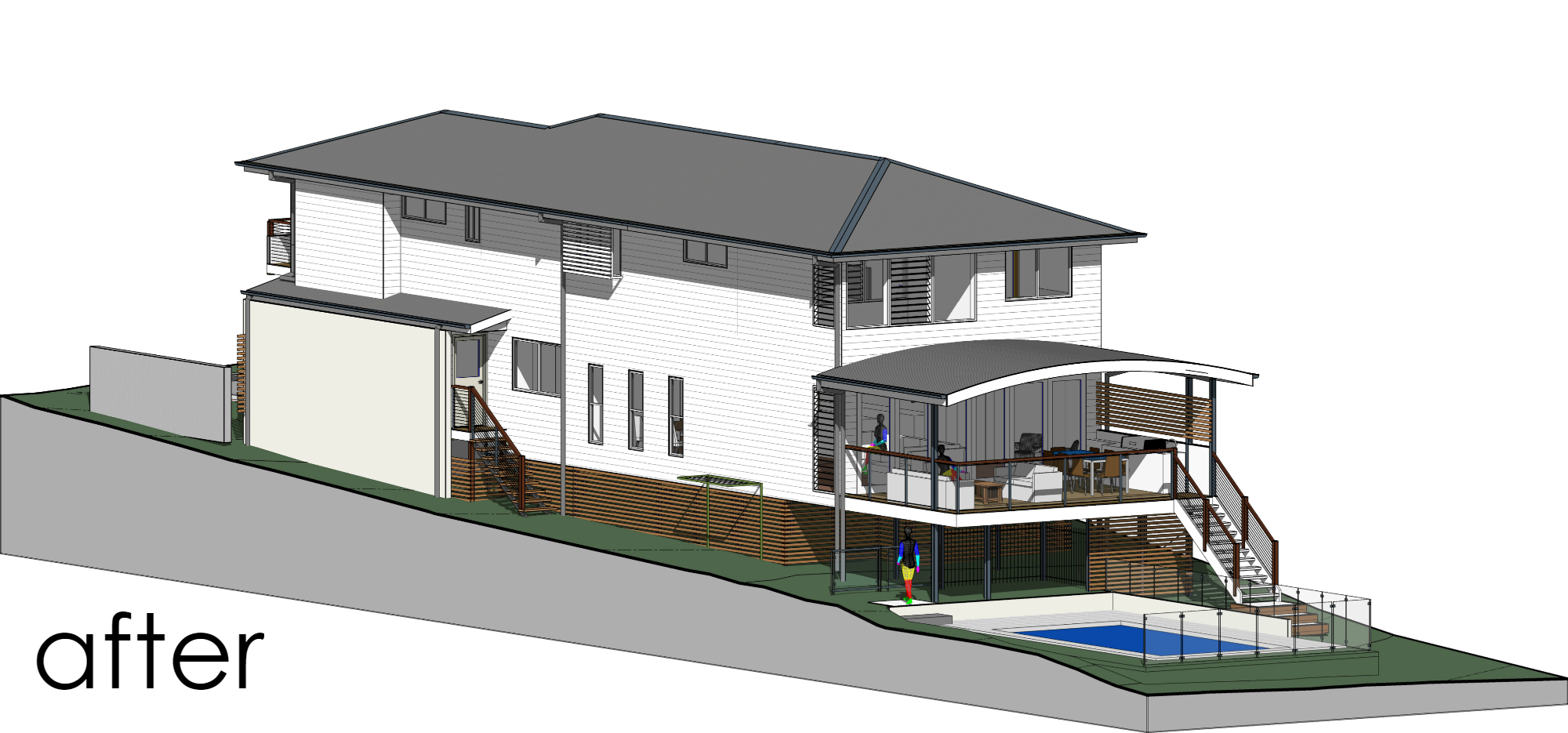
Astbury/O’Donoghue Reno in conjunction with Annelise Spurgeon
A project done in conjunction with another designer – Annelise Spurgeon.. Her FB page.
This property has a lovely rear aspect overlooking Kedron Brook, but the rear of the house was not taking full advantage of it. Renovations were needed to maximise use of the deck and improve space, light and functionality of the open plan living/kitchen/dining areas at the rear of the building. Upstairs the teenage bedrooms were in much need of increased space including improved bathroom facilities, rumpus area and guest bedroom. The master bedroom also lacked sufficient WIR space. We designed a complete makeover of the rear zone, with an extension of the upper level over the lower area, and creating more space for larger bedrooms, along with a 2 storey void. The deck was lifted up to house level, and re-roofed with a feature curve, so the house had better vision to the Brook and over the pool. There were other tweaks throughout the building, with the result being a truly liveable home with a great connection to its lovely rear yard and brook.
Exterior – Lysaght Customorb. Hardies Skyon Linea, AWS Vantage Windows, Breezway Altair Louvres
Awards
BDAQ State finalist 2017
BDAQ State Commendation 2017
Team
Design – Annelise + Peter
Documentation – Annelise + Kaylene
Surveyor – Gateway
Structural Engineer – AD Structure
Certifier – Catalyst
Builder – John Rich 0418 199 479
Photos – Jose Figlioli
Category
Residential Renos


