Ainsworth Before01
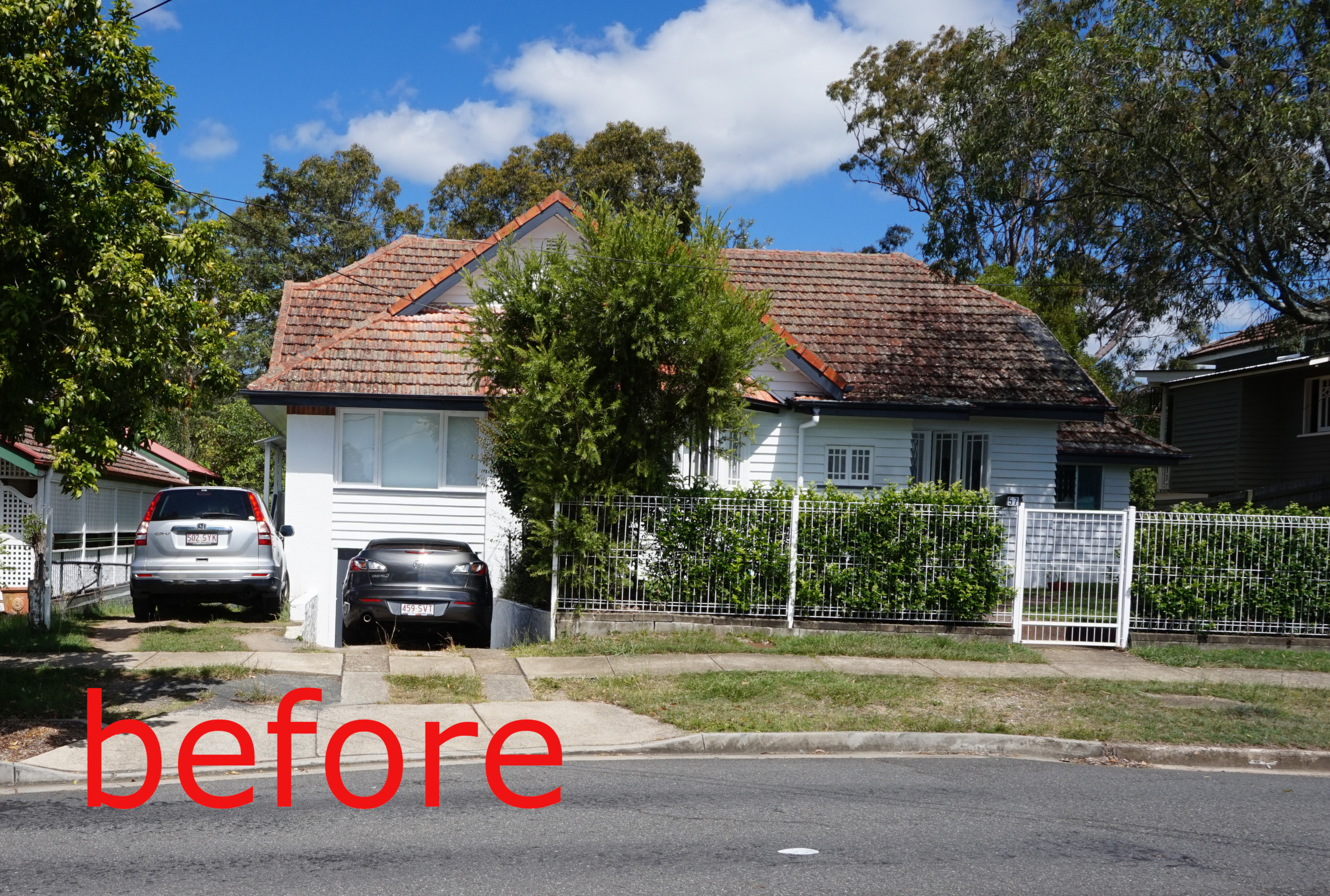
Ainsworth 01
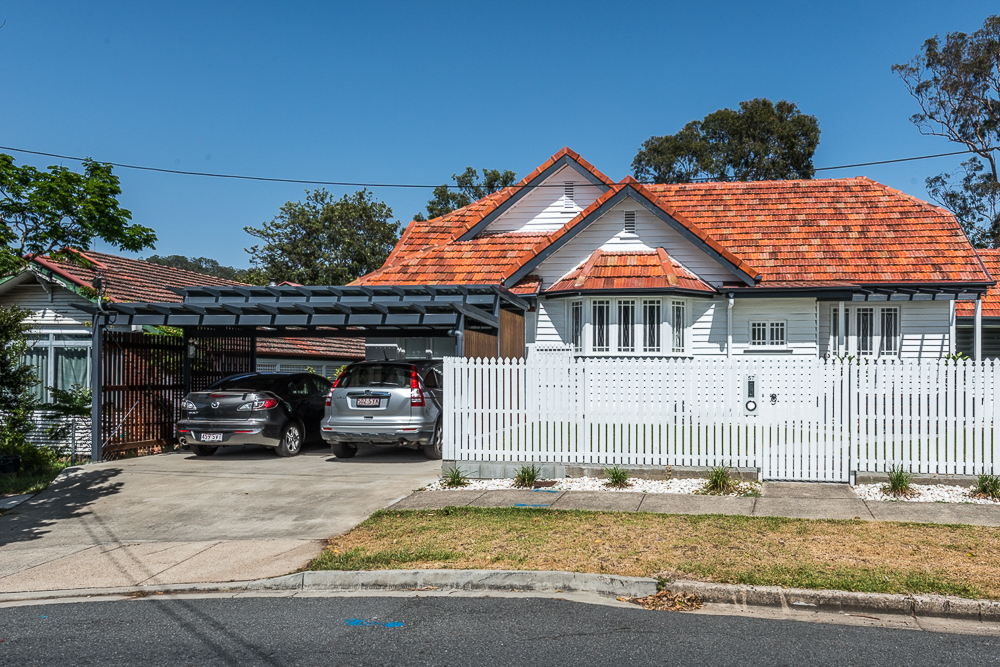
Ainsworth 02
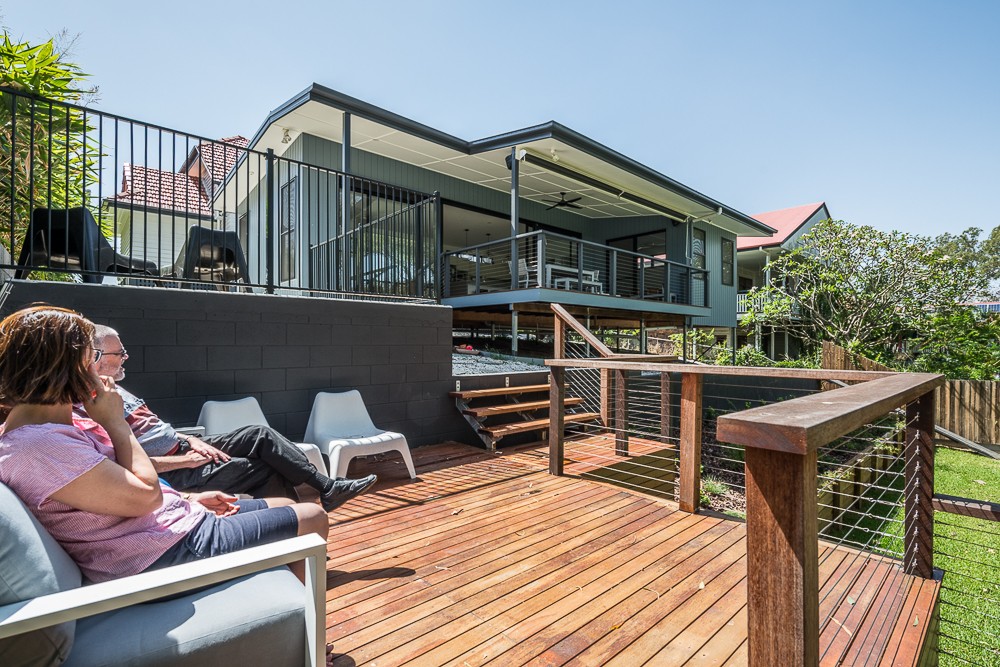
Ainsworth 03
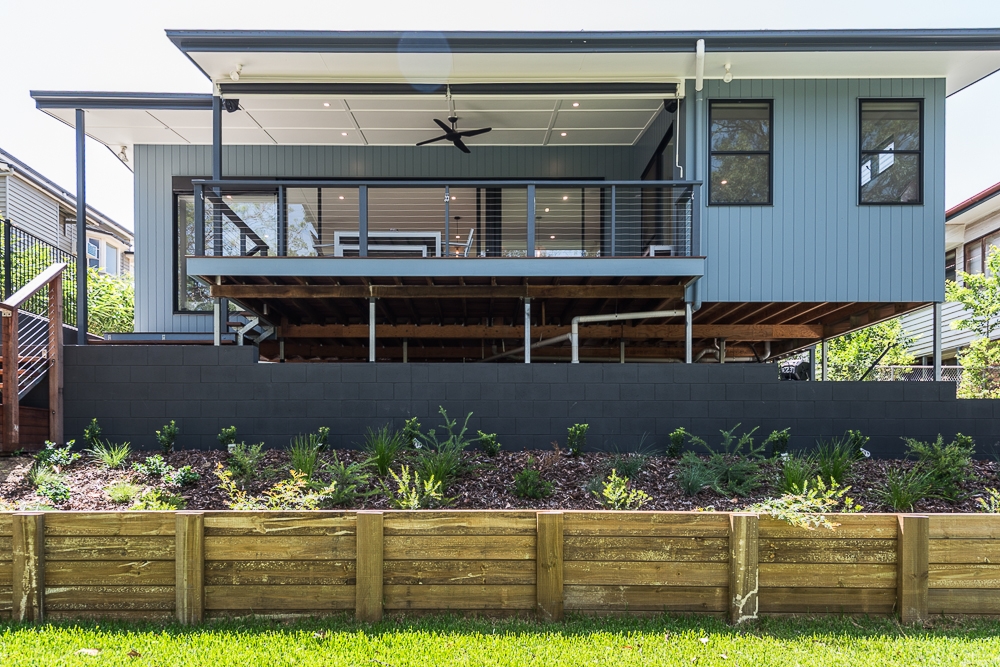
Ainsworth 04
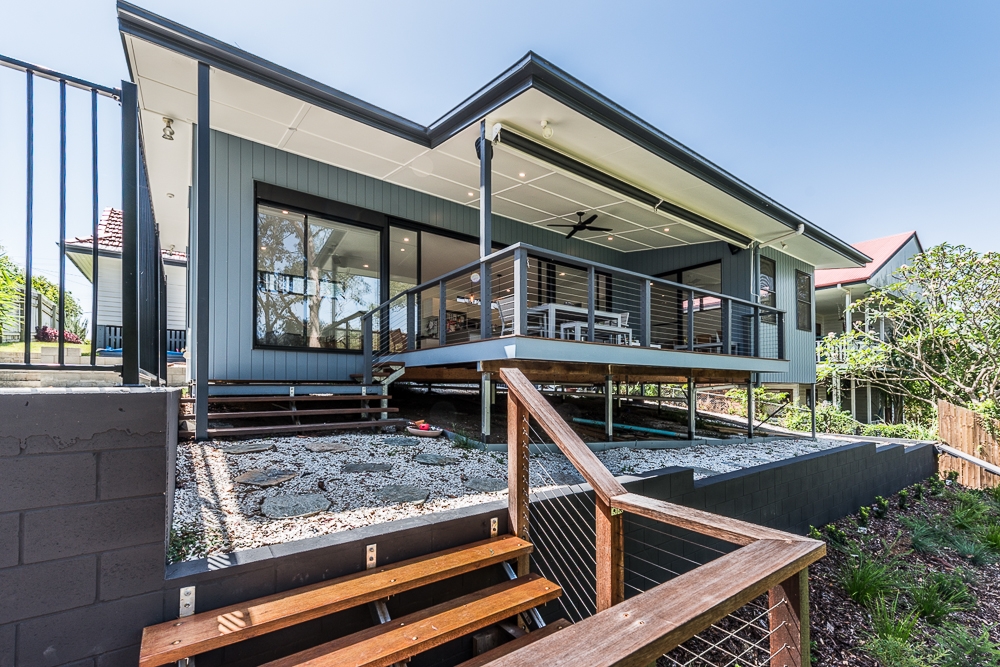
Ainsworth 05
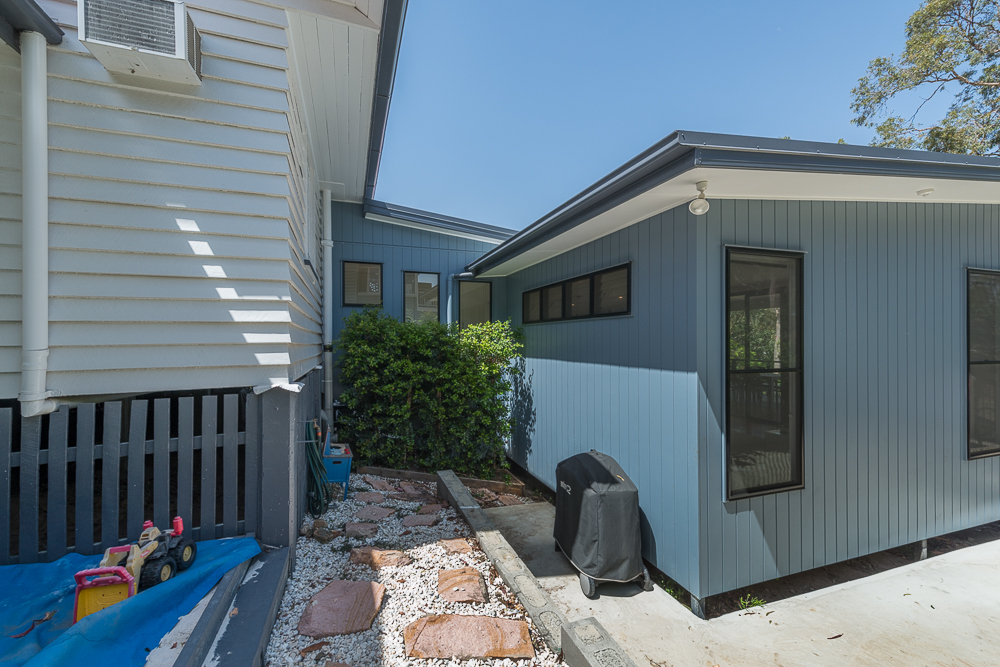
Ainsworth 06
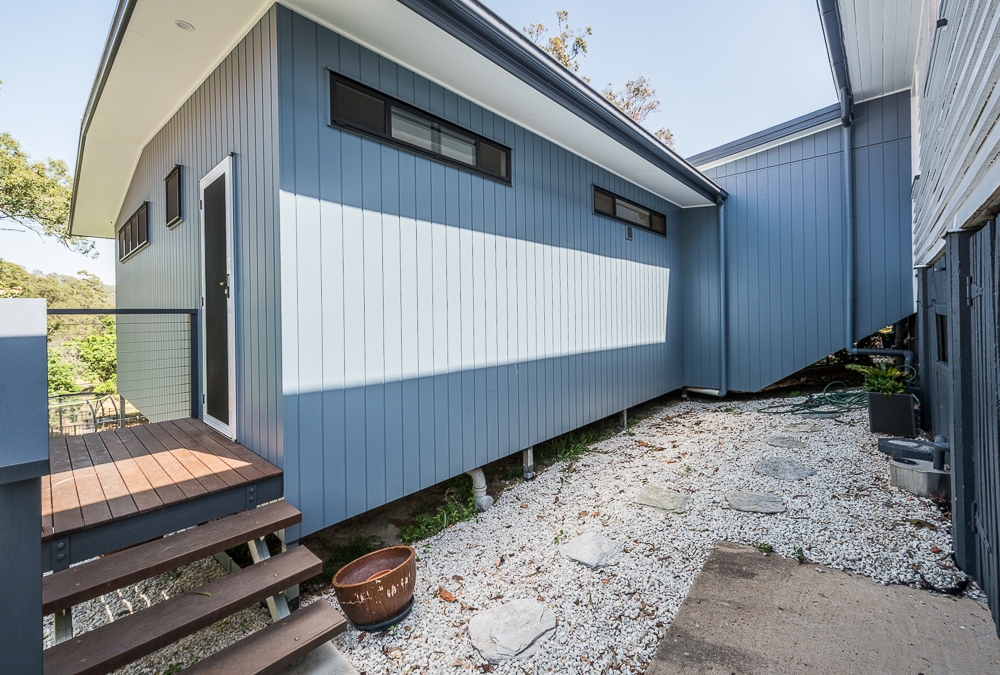
Ainsworth 07
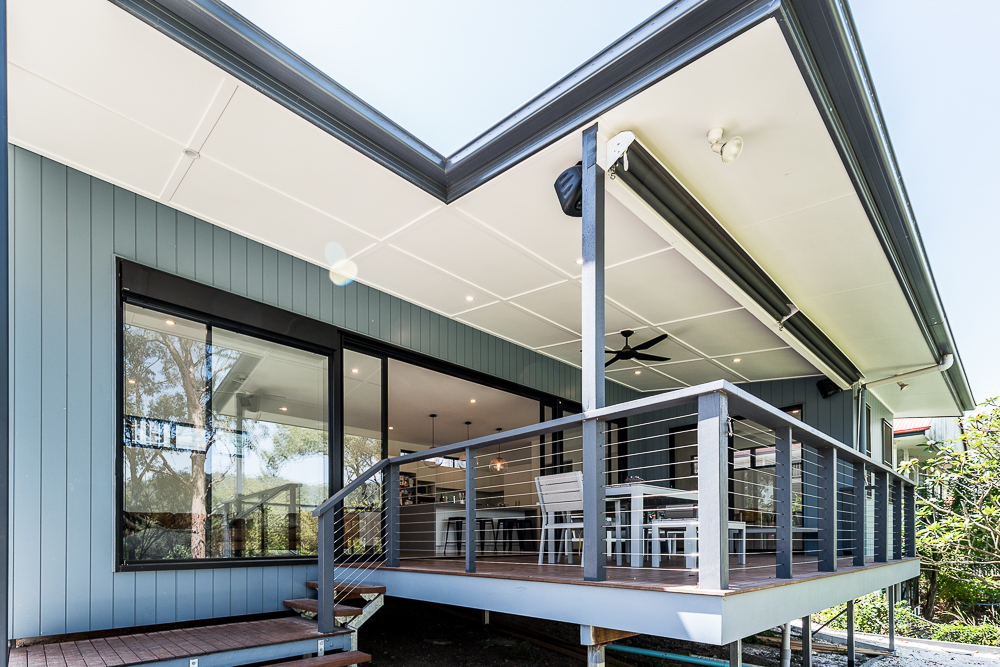
Ainsworth 08
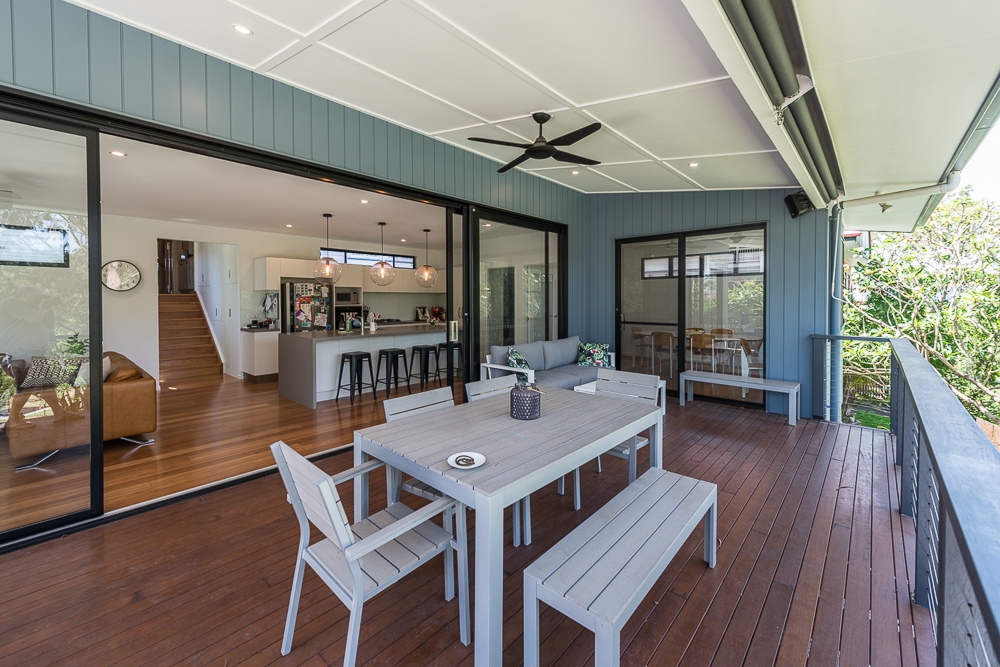
Ainsworth 09
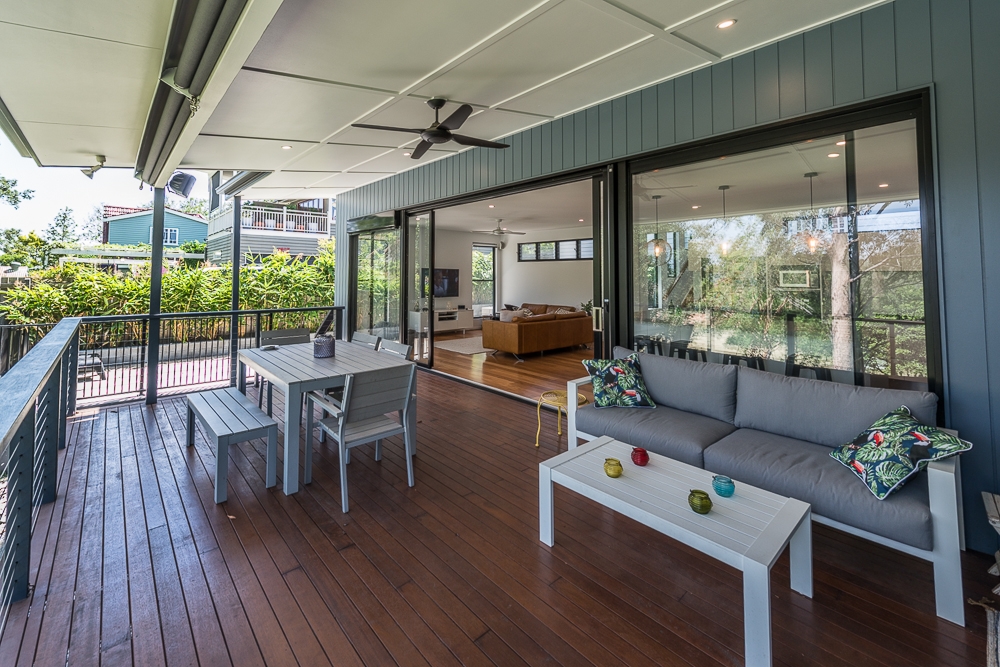
Ainsworth 10
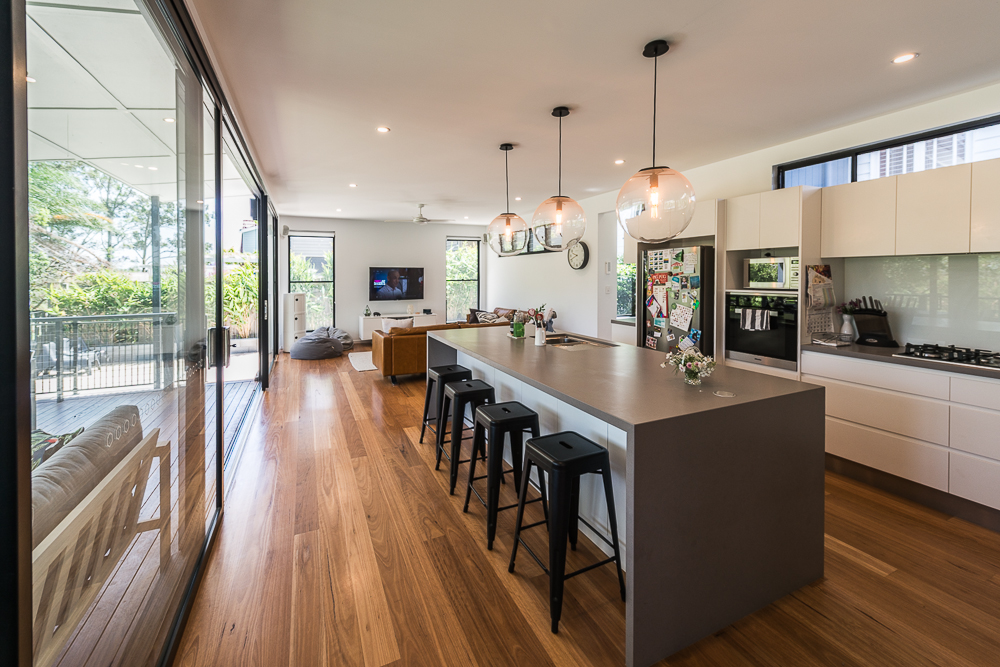
Ainsworth 11
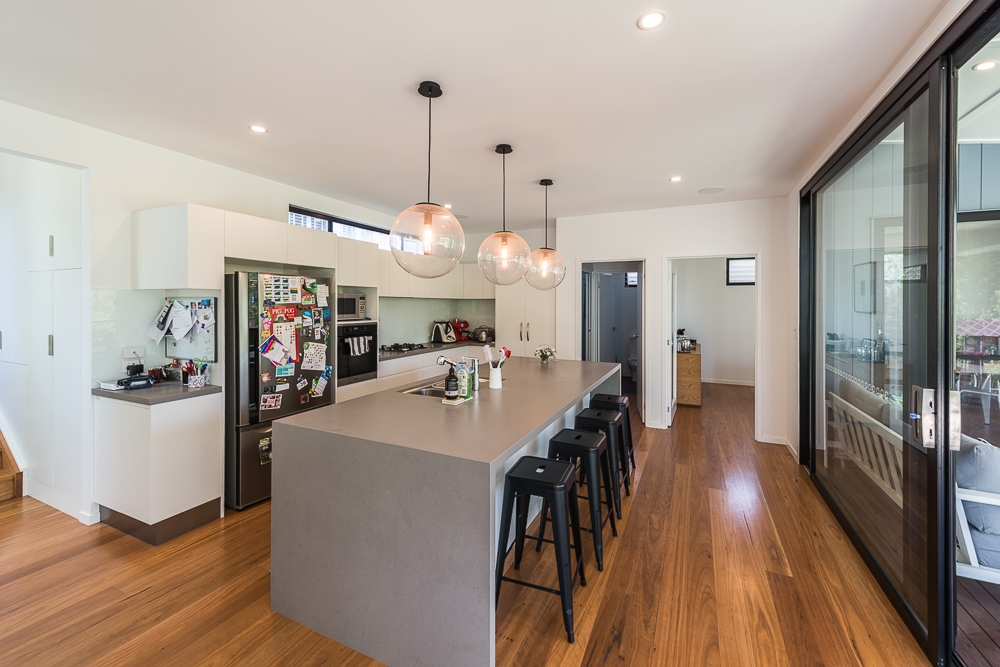
Ainsworth 12
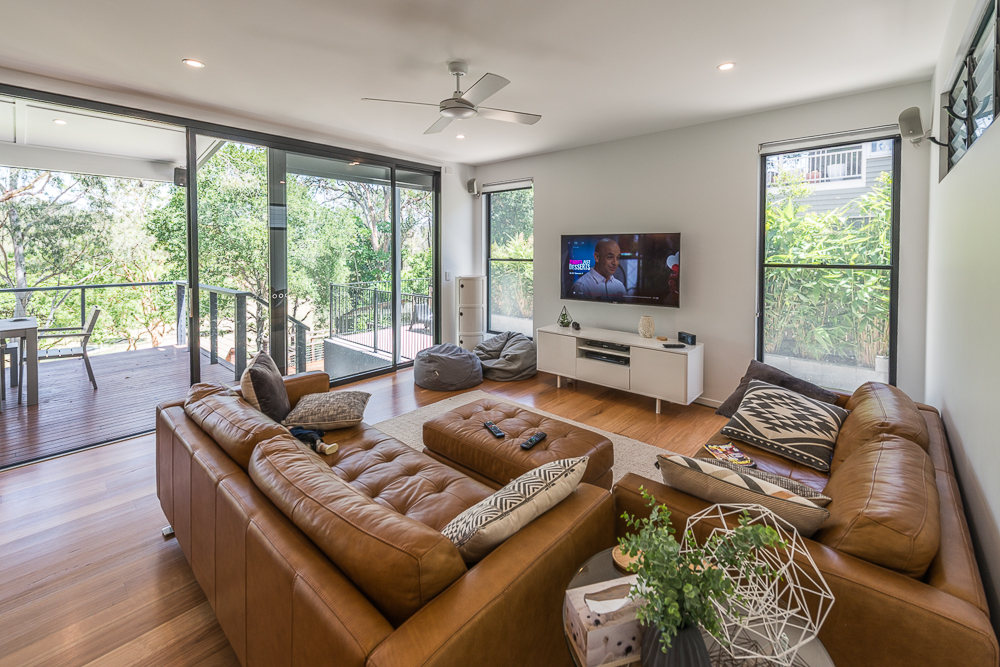
Ainsworth 13
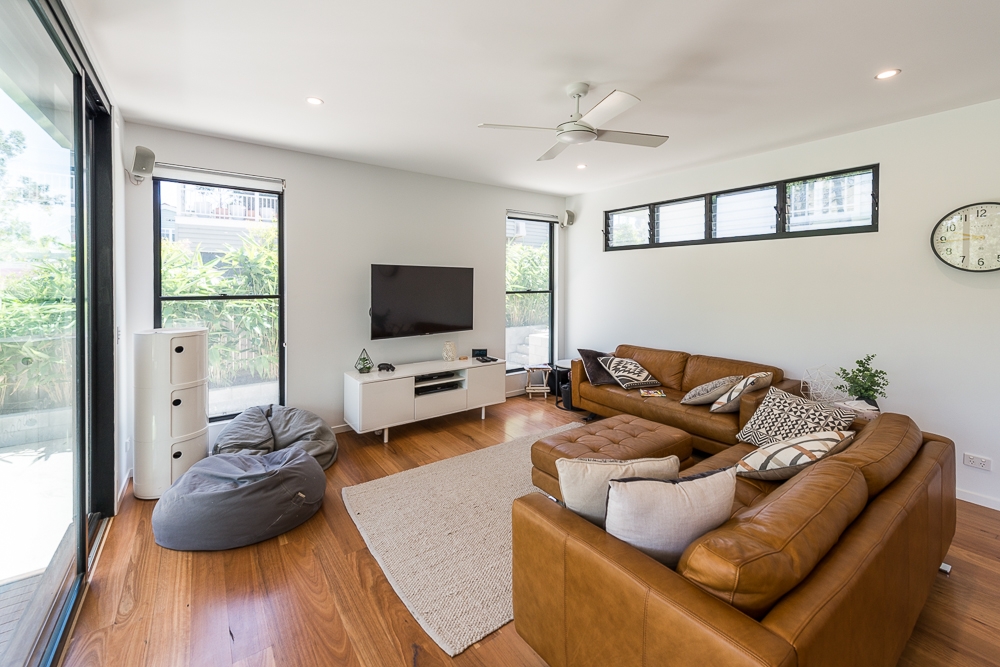
Ainsworth 14
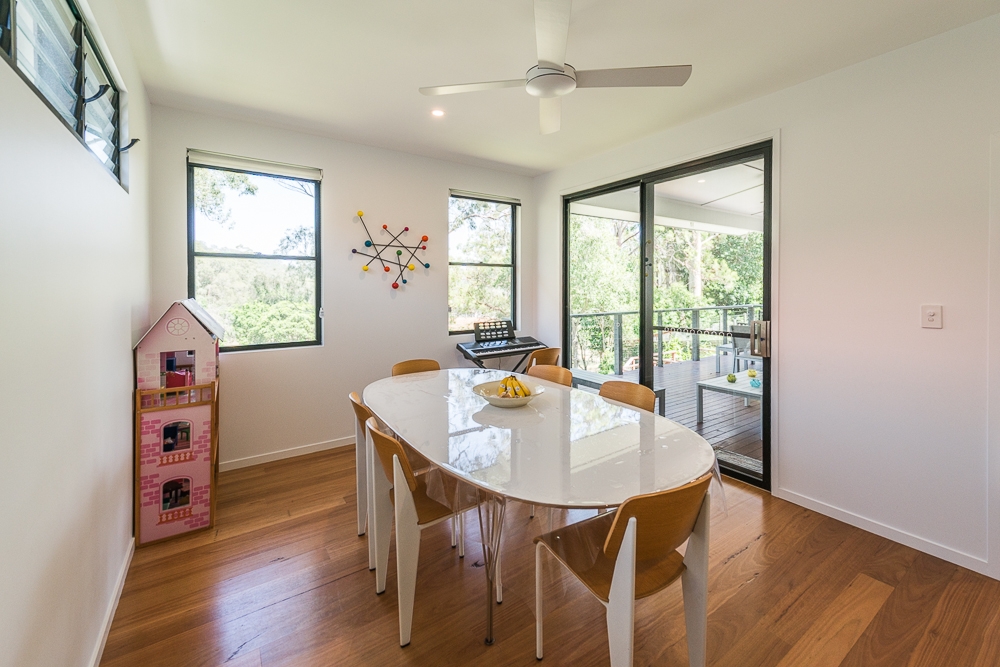
Ainsworth 15
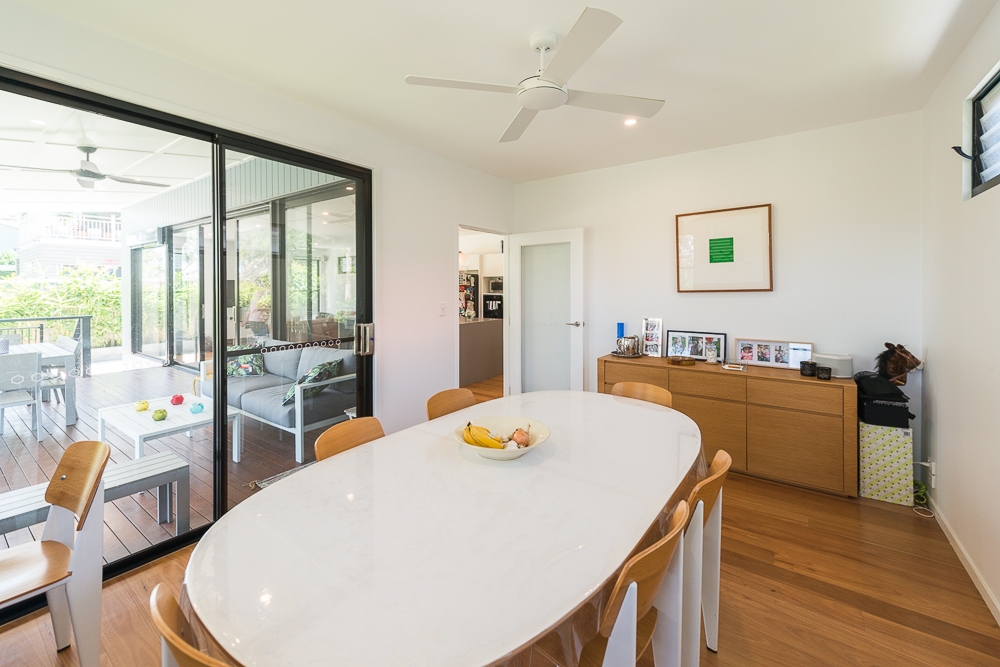
Ainsworth 16
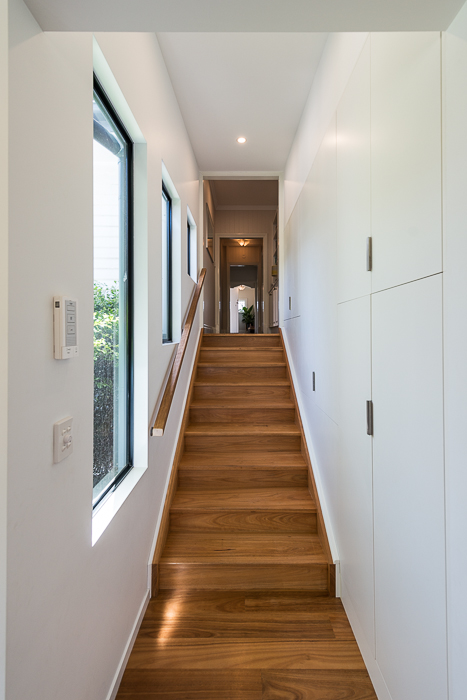
Ainsworth 19
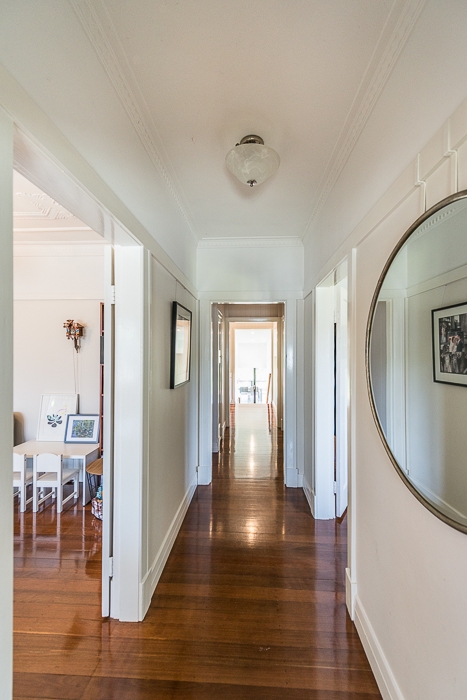
Ainsworth 17
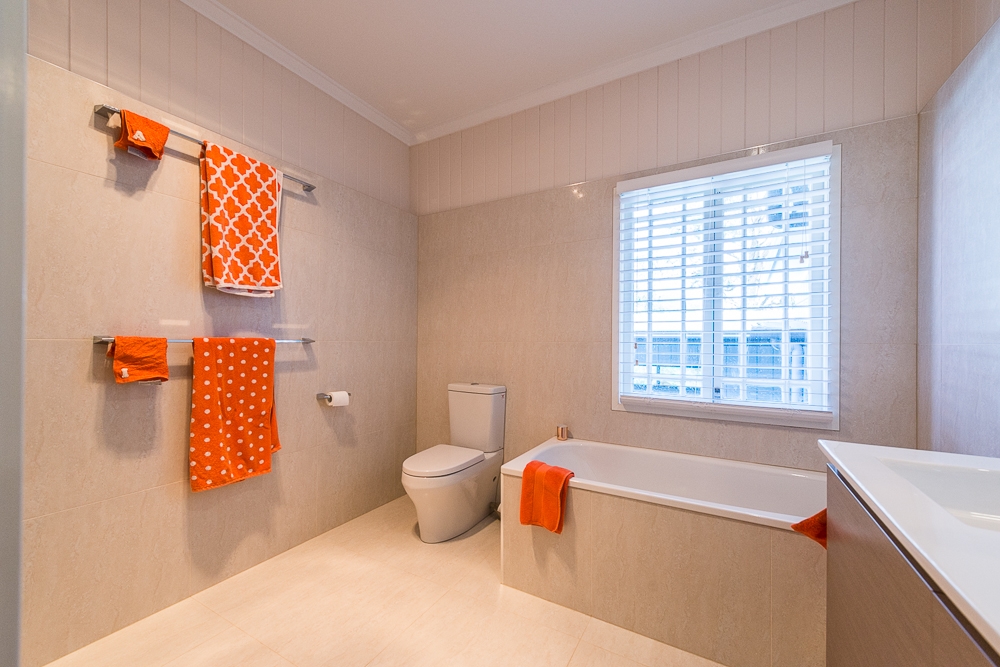
Ainsworth 18
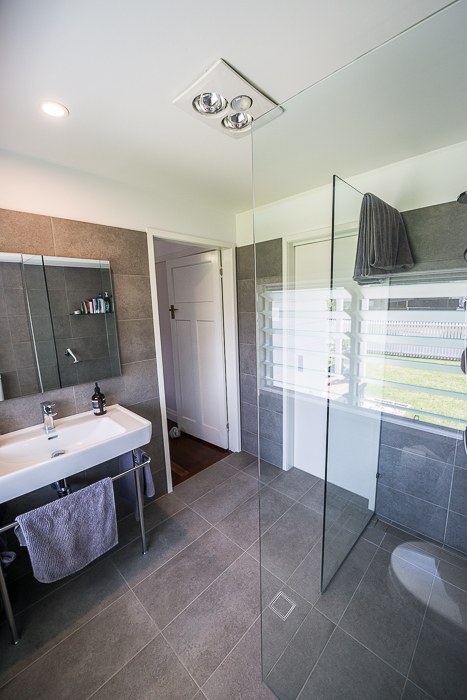
Ainsworth 20
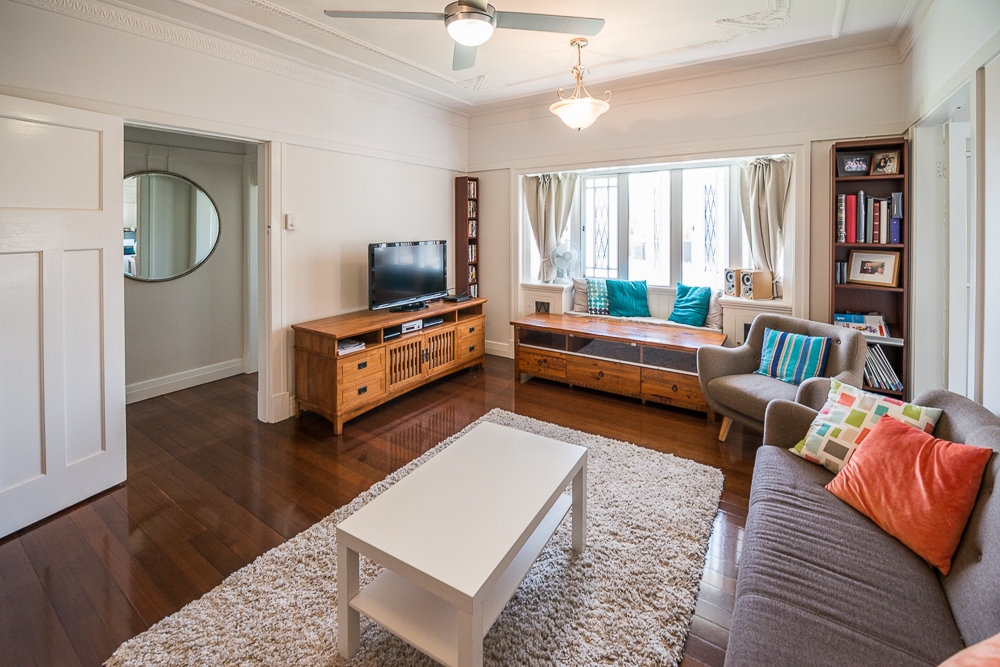
Ainsworth 21
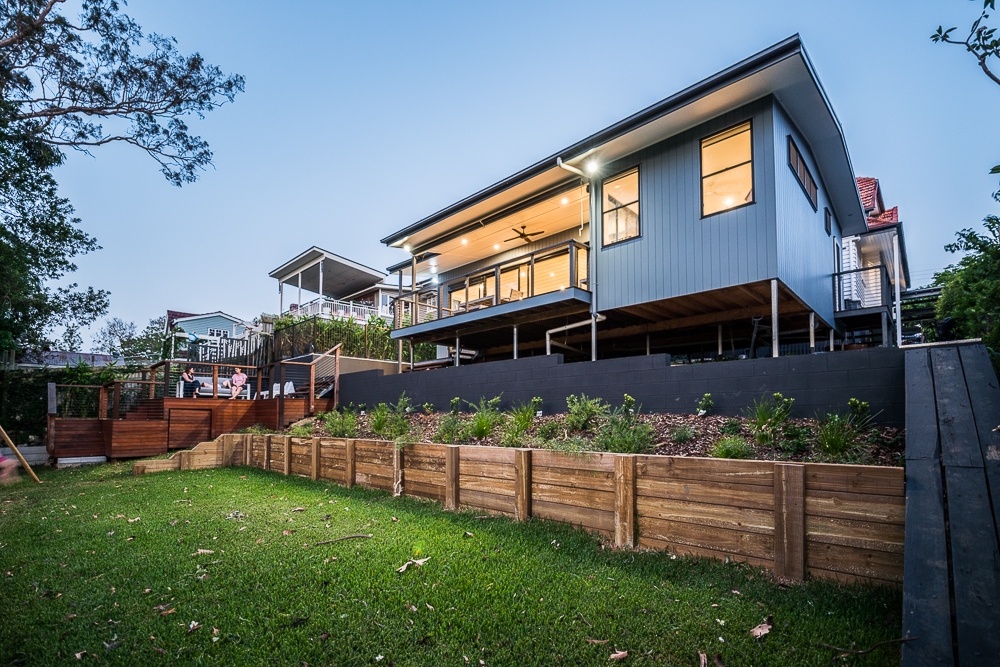
Ainsworth 22
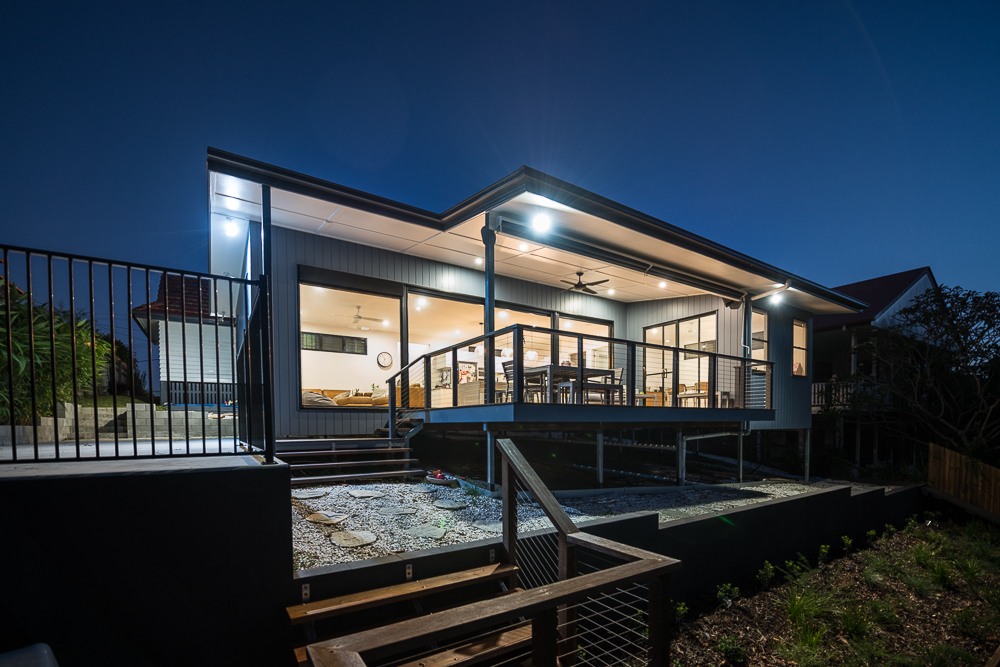
Ainsworth 23
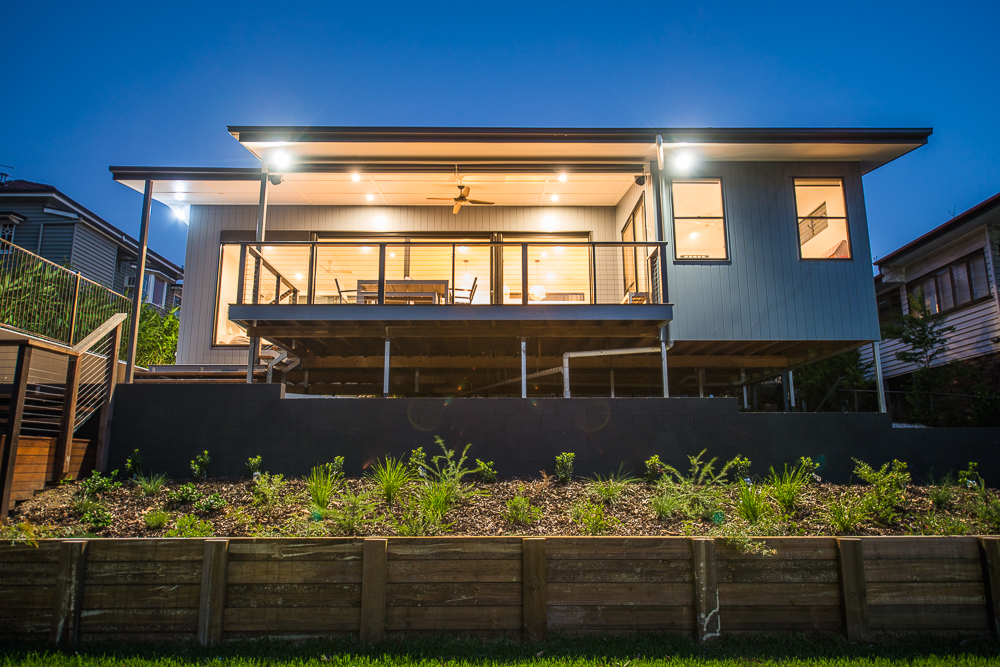
Ainsworth-3D-NW-Exist
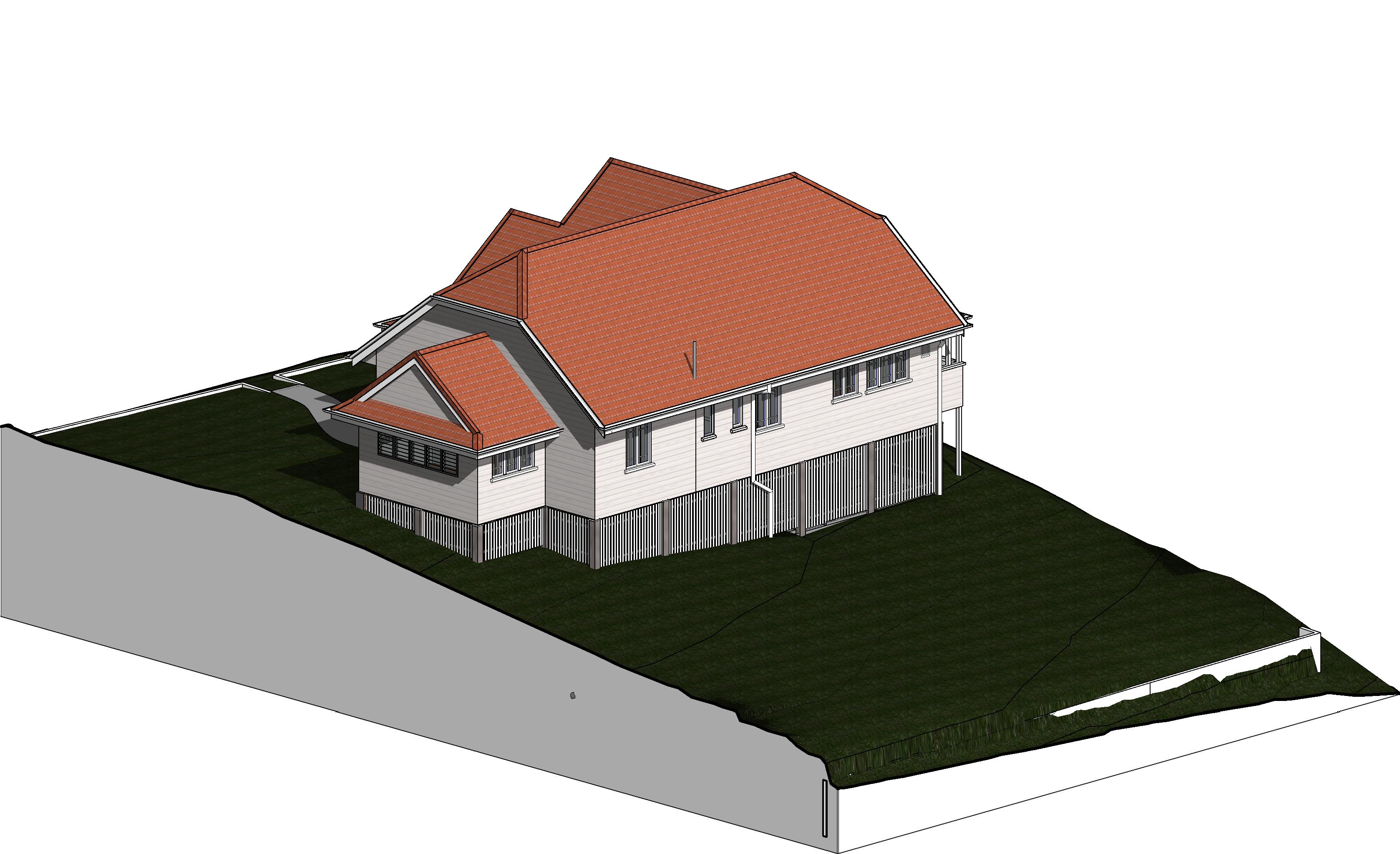
Ainsworth-3D-NW-New
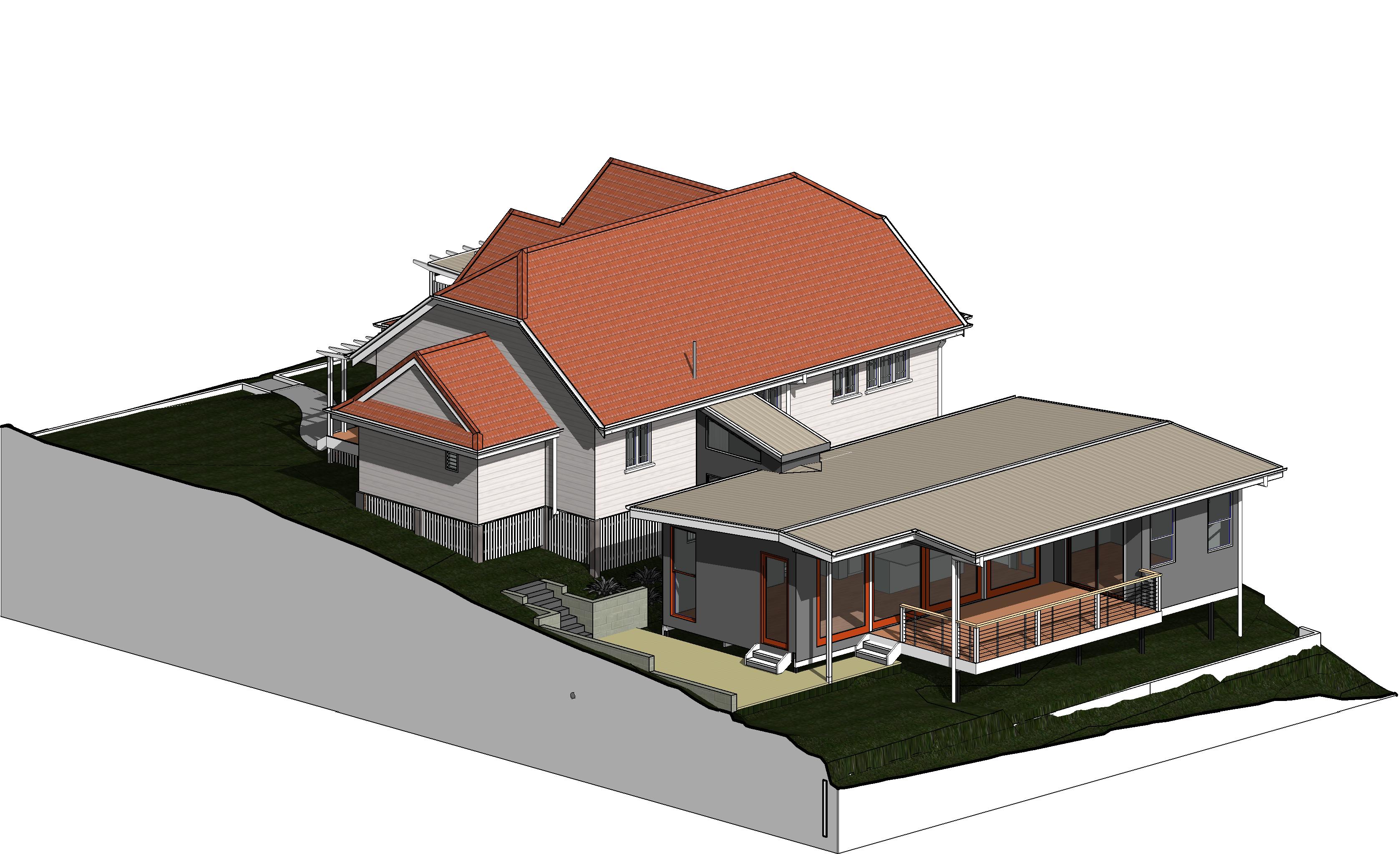
Ainsworth-Perspective-NW-Exist
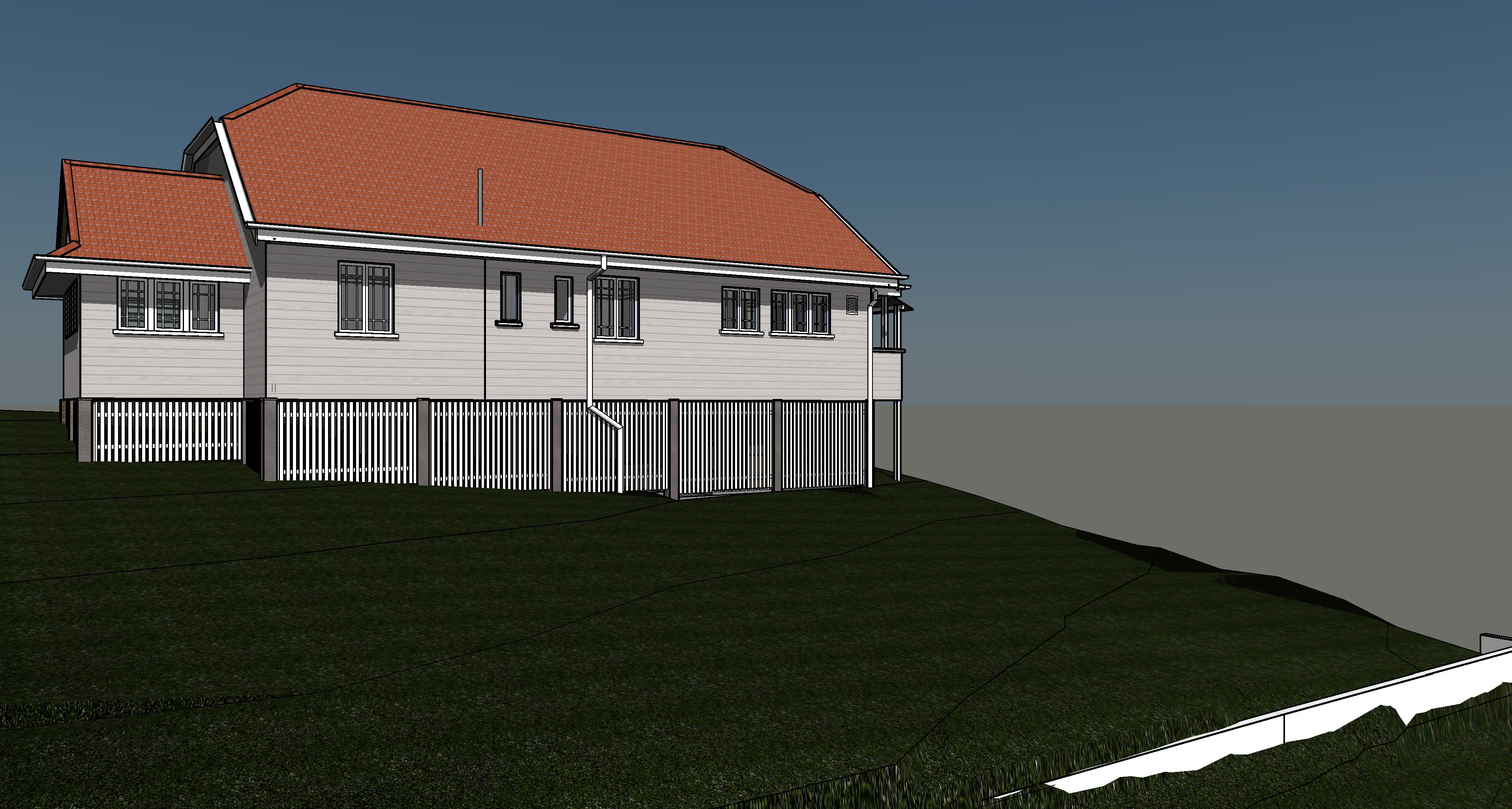
Ainsworth-Perspective-NW-New
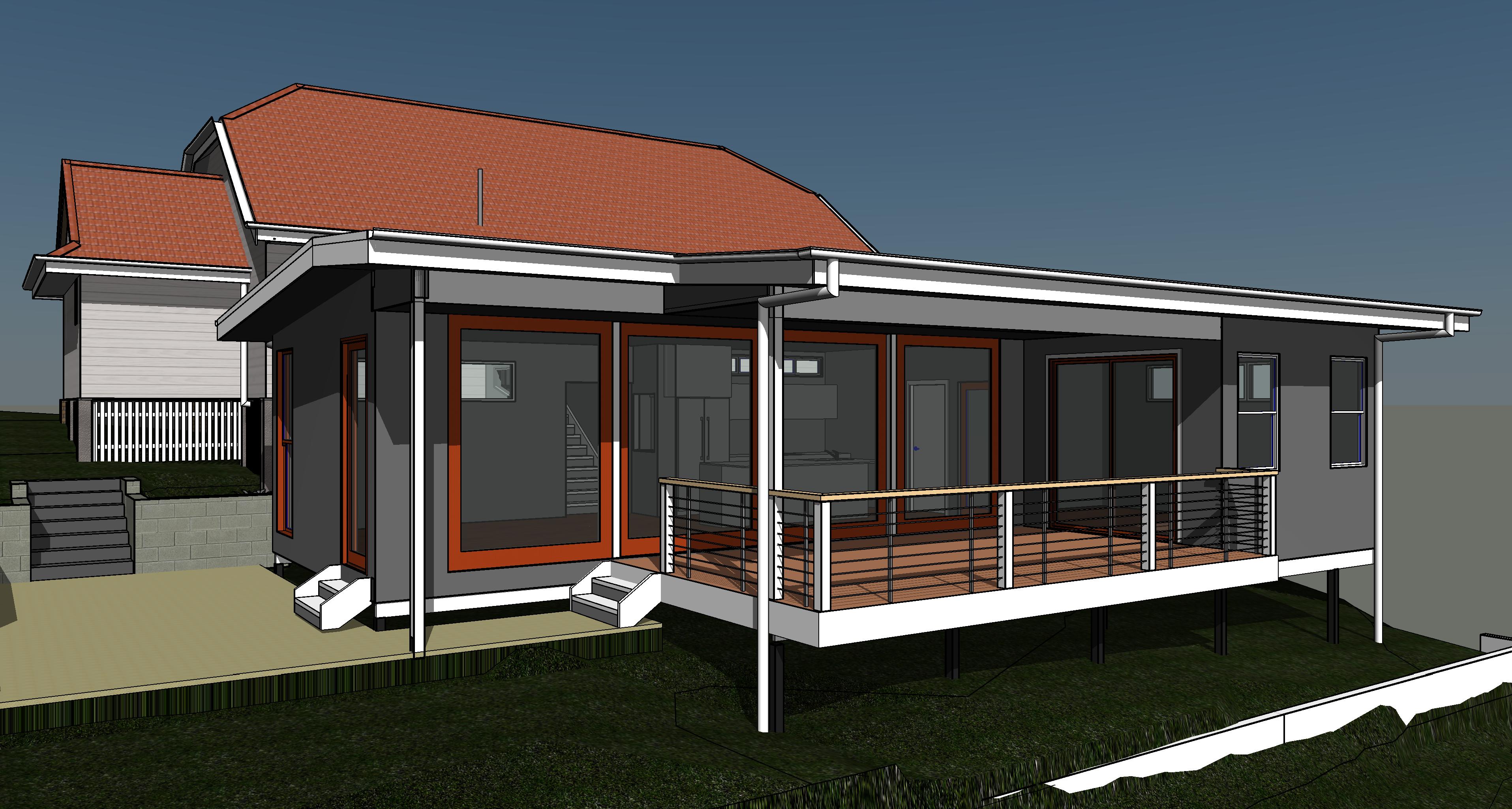
Ainsworth House
A truly lovely 1930’s house enhanced with a contemporary living pavilion. And it has a decent carport.
The house was comfortable enough but it lacked openness and almost ignored the large terraced rear yard. It also lacked sufficient space for the growing family, and only had one small bathroom. We reconfigured the house, while respecting its original features. As part of this revision we removed the bathroom, so it could become the link to an added pavilion. That created a ventilation corridor through both buildings, which assisted the original building to ‘breath’ more. The house is now a generous four bed building with large bath and ensuite for the master. The pavilion was deliberately kept low, so the house could still see over it to the treed park behind. In that pavilion is an open plan kitchen and family living zone leading out to a large covered deck that now is connected to the rear terraces and with grand views of the park.
Much work was undertaken during design to handle placing the pavilion over a sewer, with the solution including moving the house connection, and coordinating the authority.
As part of the project a carport was added. Refer that page.
Exterior – Lysaght Trimdek. Weathertex Weathergroove Smooth. AWS Windows via Bretts. Breezway Louvres. Bretts Timber & Hardware.
Awards
BDAQ State finalist 2019
Team
Design – Annelise + Kaylene + Andrew + Peter
Documentation – Andrew (+ Kaylene)
Surveyor – Gateway
Structural Engineer – AD Structure
Certifier – Catalyst
Builder – John Rich 0418 199 479
Photos – Jose Figlioli
Drawings
Category
Residential Pavilions, Residential Renos



