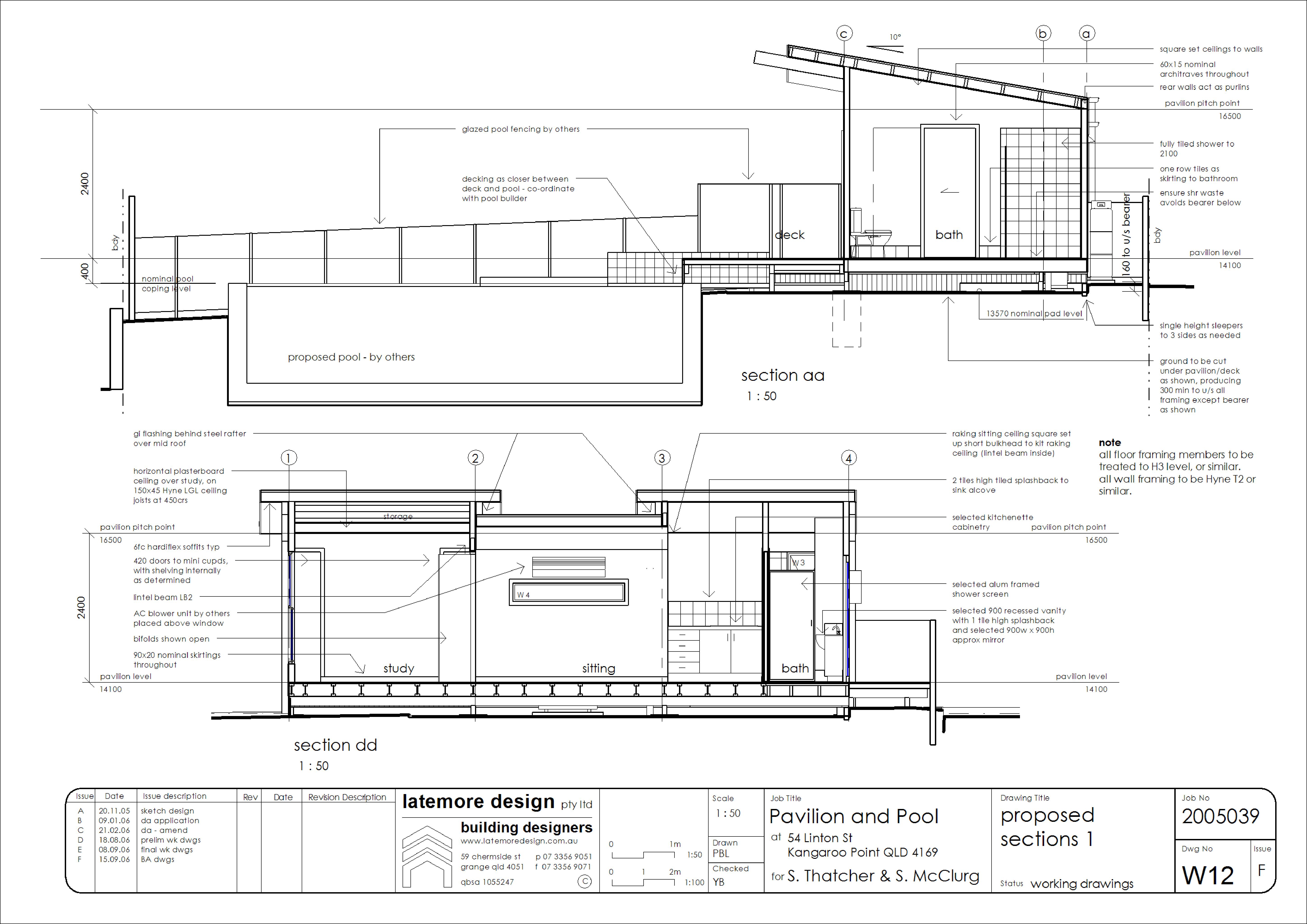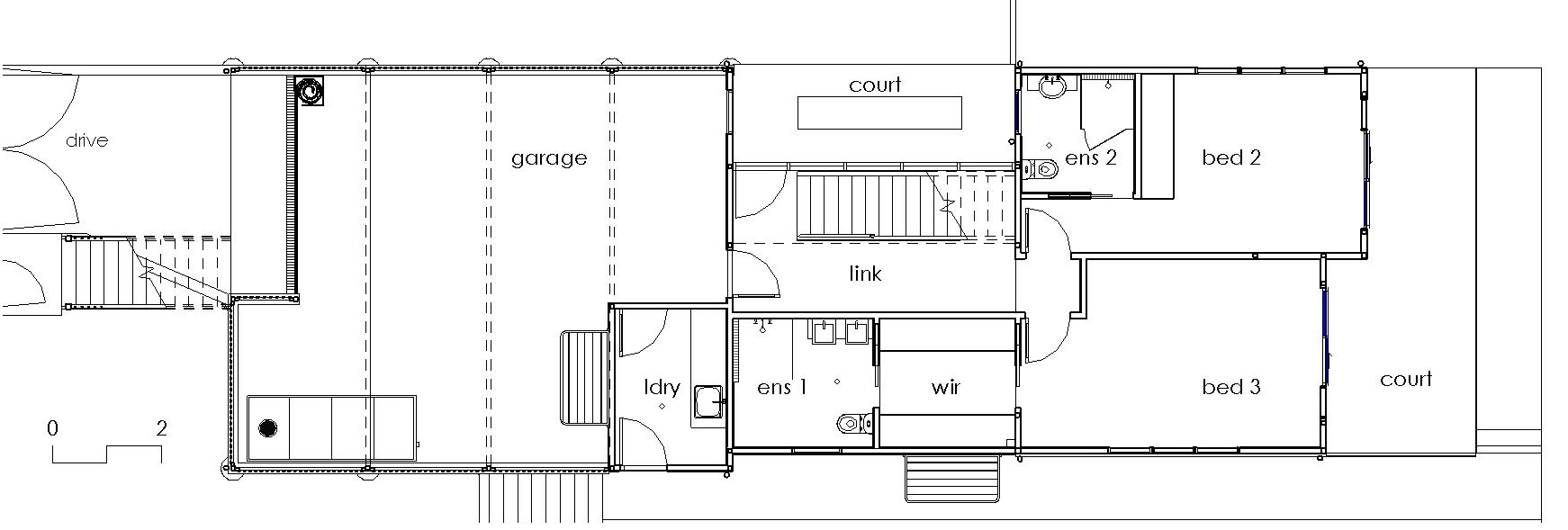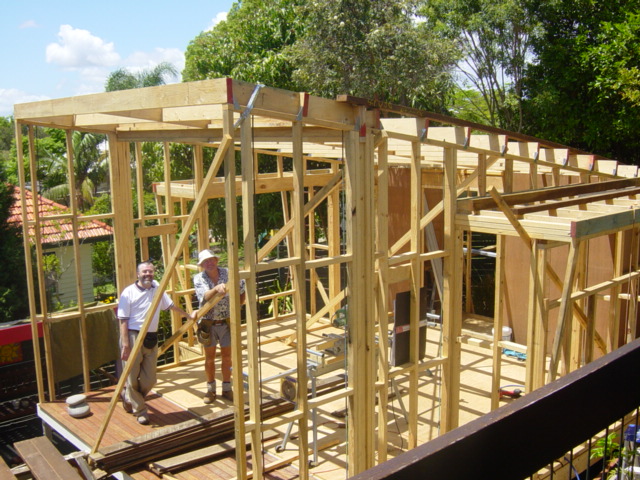
We meet with you to inspect the site and discuss your ideas and vision for the new home, renovation or addition. We express some of our ideas on first impressions and ask a lot of questions – such as where does the light fall? And are you planning on living here yourself for the next 5 years, 10 years?
Surveying
This is the process where we really get the answers to what is possible design-wise. How deep is bedrock? Will council allow the design to be built? We take measurements and consult with engineers. It’s an exciting time. With our experience working in Brisbane we don’t usually get too many surprises, but this stage sets the confines for the design to take place.


Design Development
Permits are documented and the design can now be developed and refined. This can be a really exciting time for the client as you can now assist us in specifying materials and finishes. All the finer details are finalised at this stage.
Construction
We assist with obtaining all permits, so there are no surprises at this stage. We can also help find a contractor as we have a list of preferred suppliers whom we have experience with for any style of build. You can choose to project manage yourself or engage us to do it for you.
The moment you have been waiting for has arrived and the first posts are marked out and pole driving begins.



