Bardon Pavilion (1)
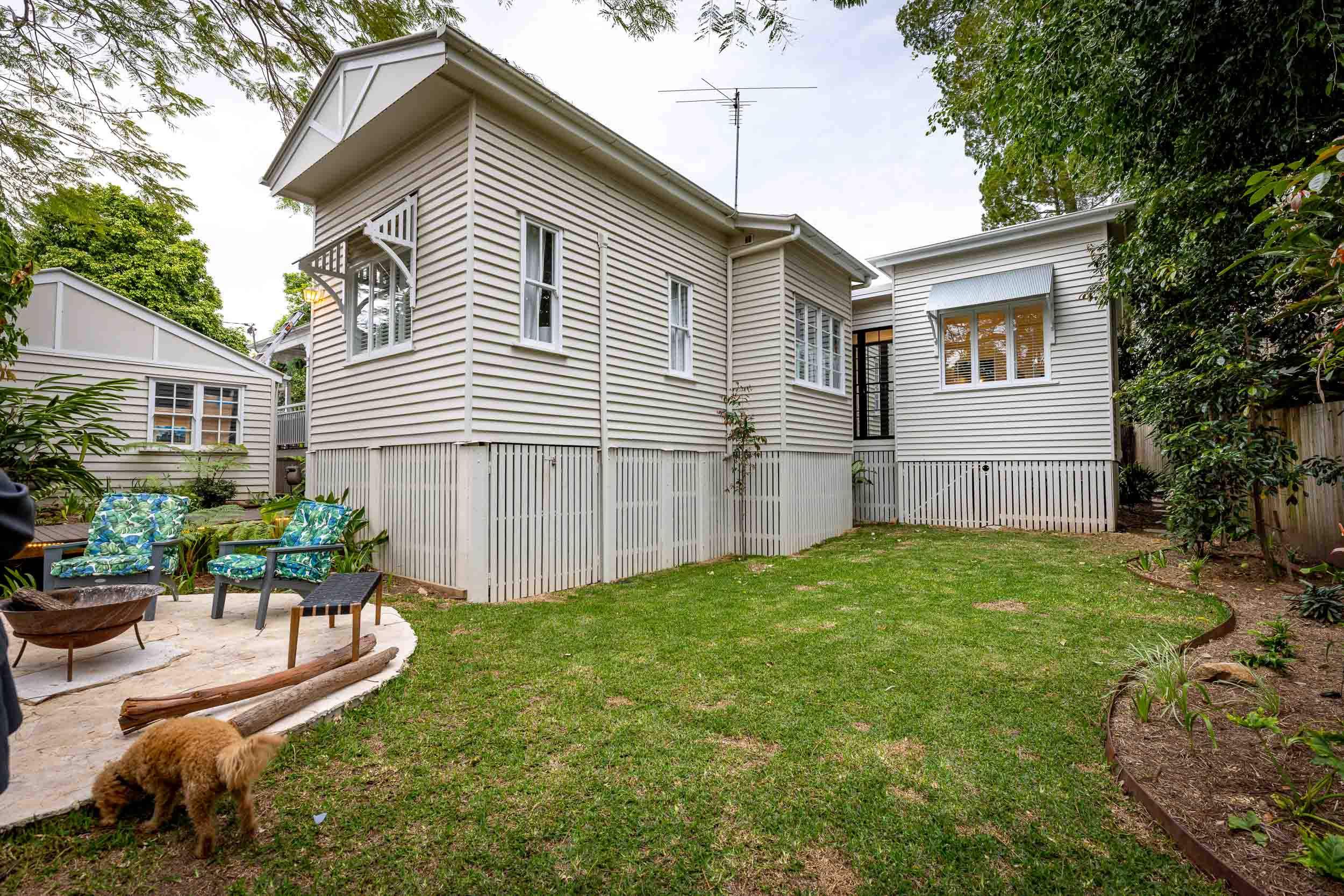
Bardon Pavilion (2)
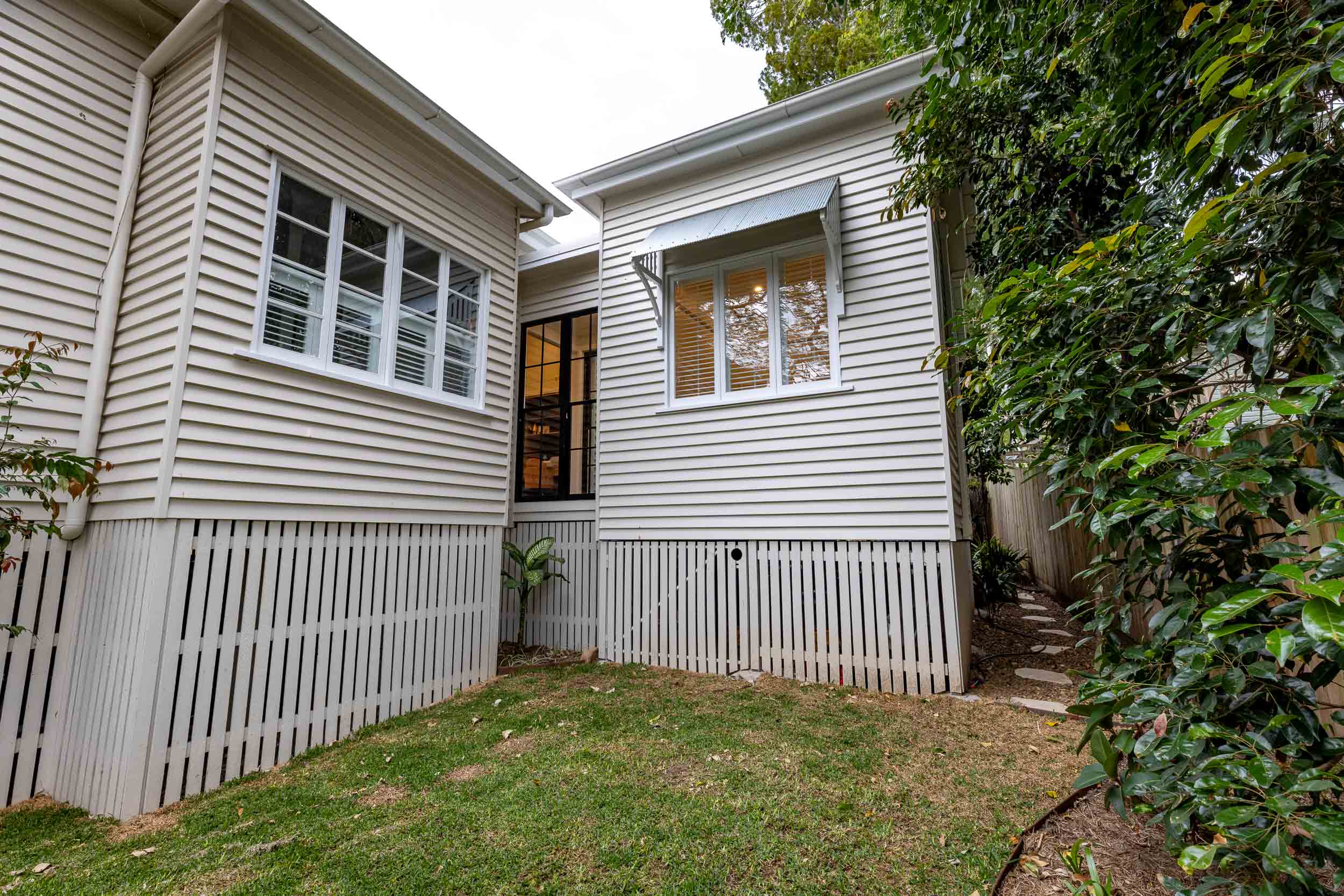
Bardon Pavilion (3)
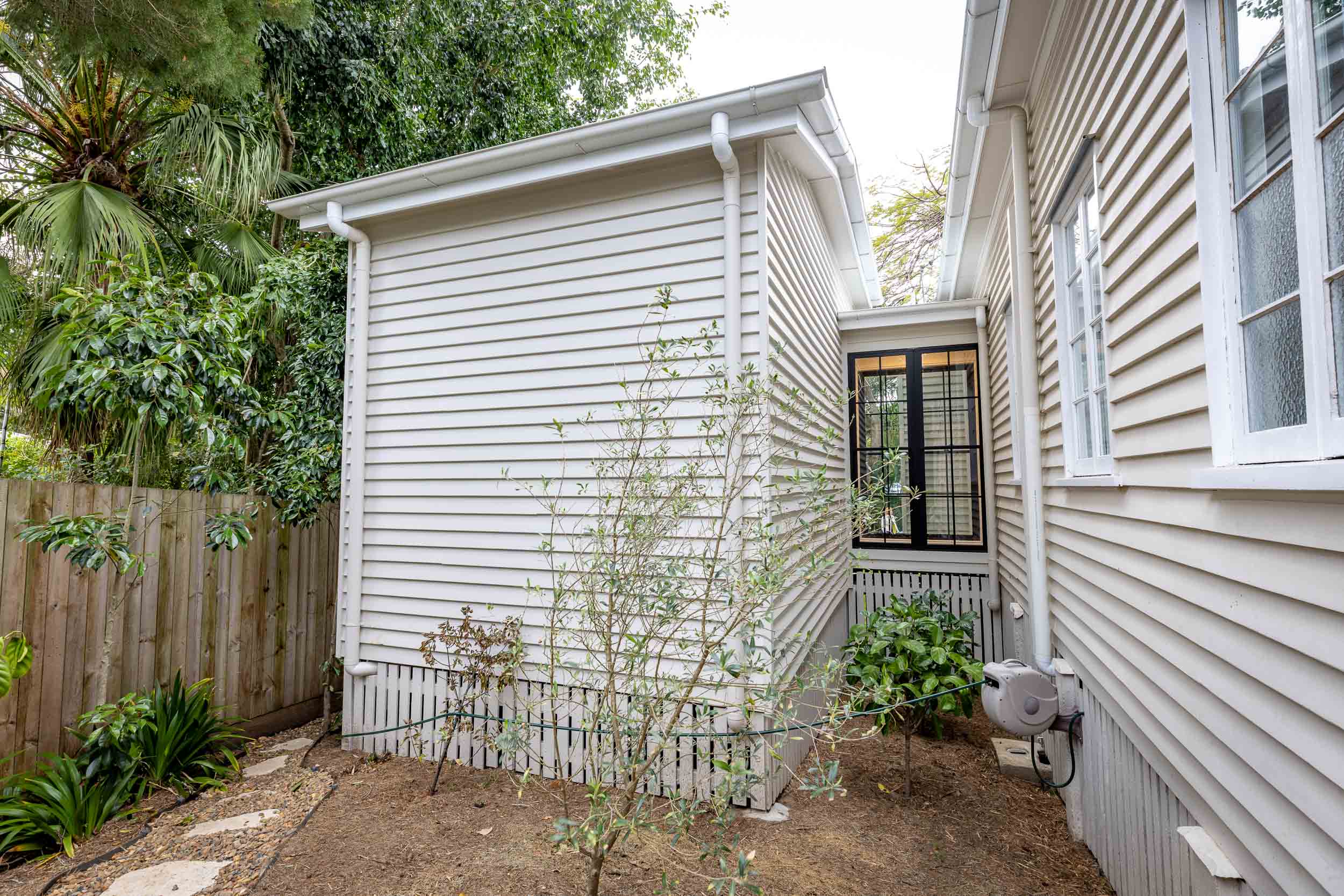
Bardon Pavilion (4)
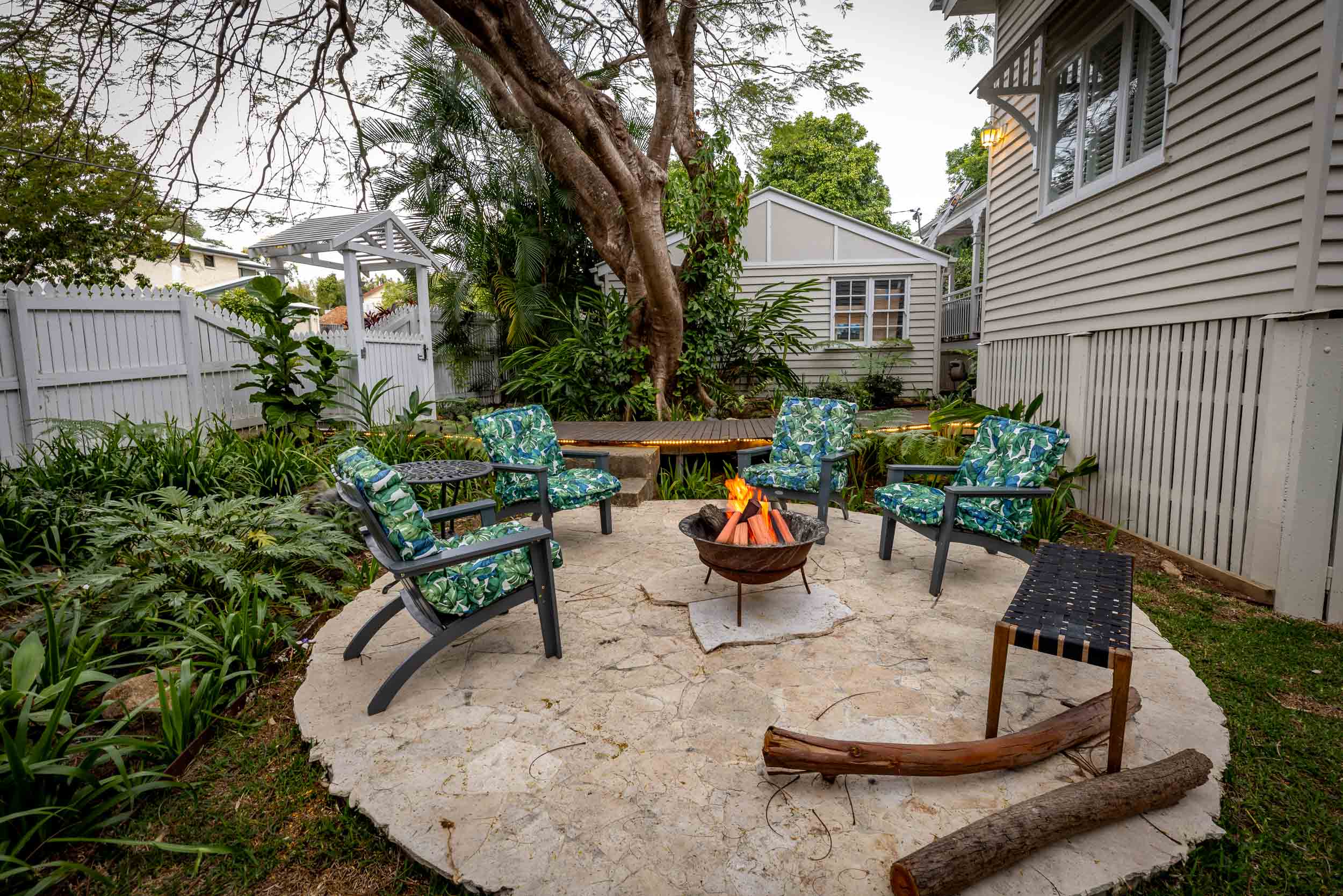
Bardon Pavilion (5)
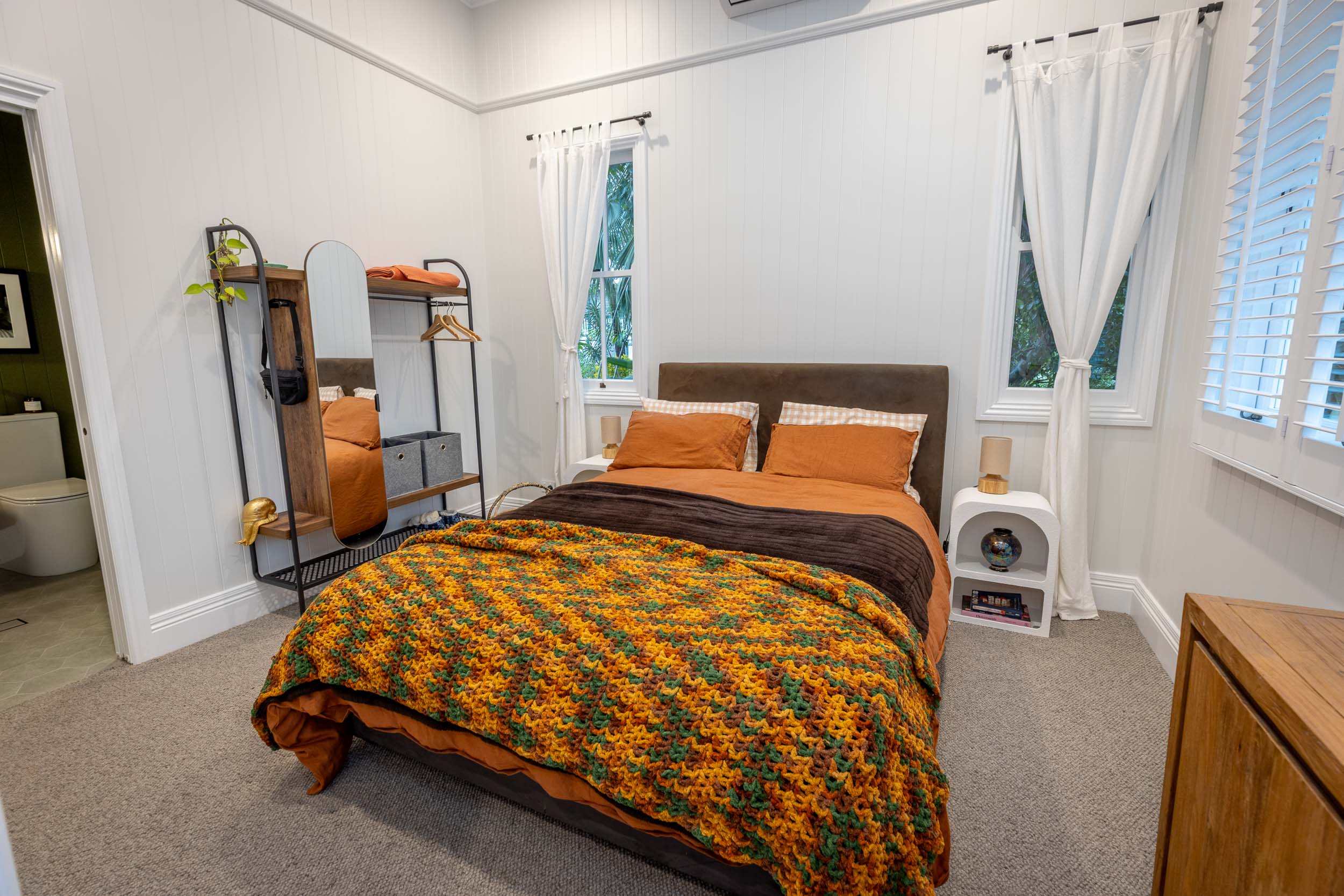
Bardon Pavilion (6)
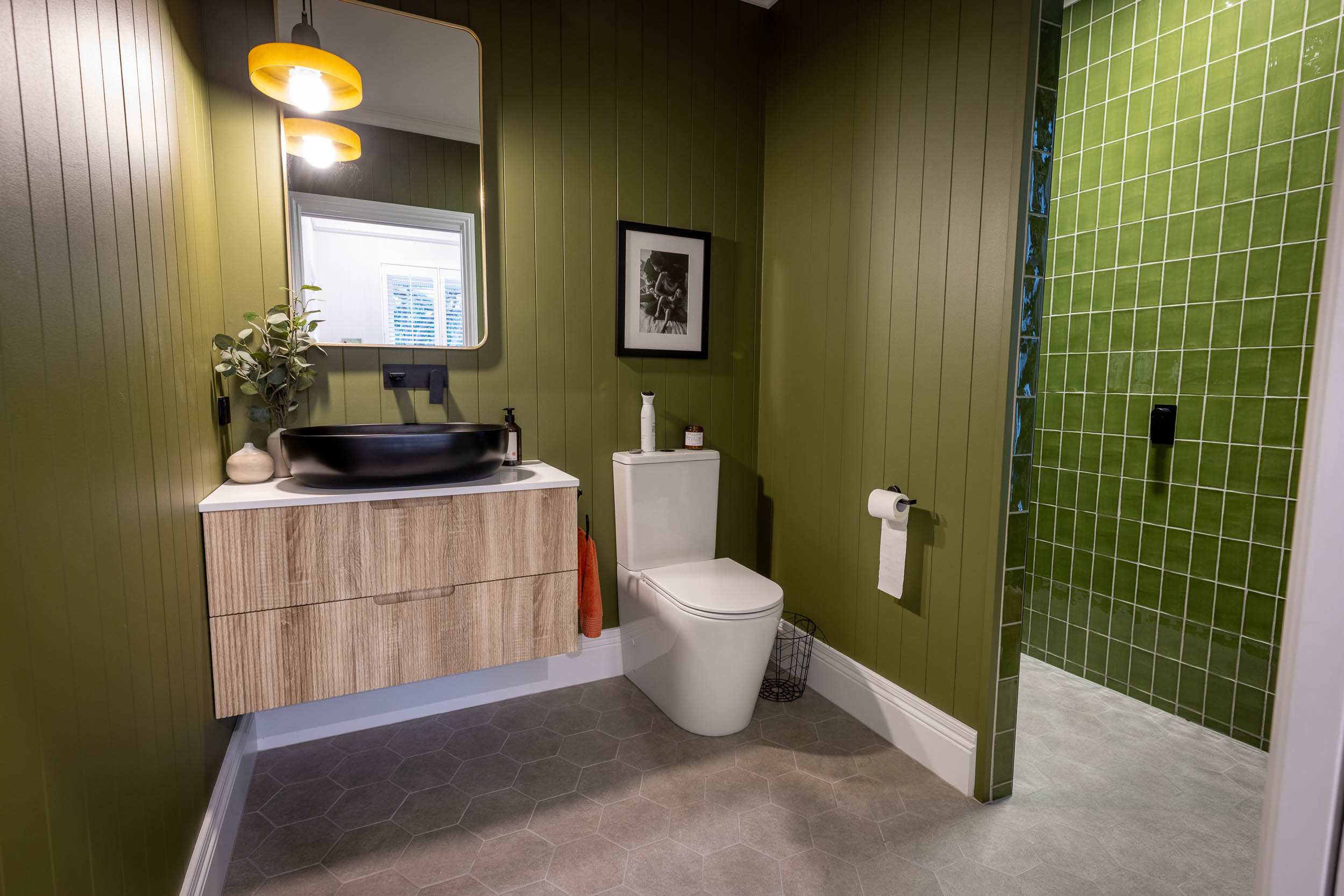
Bardon Pavilion (8)
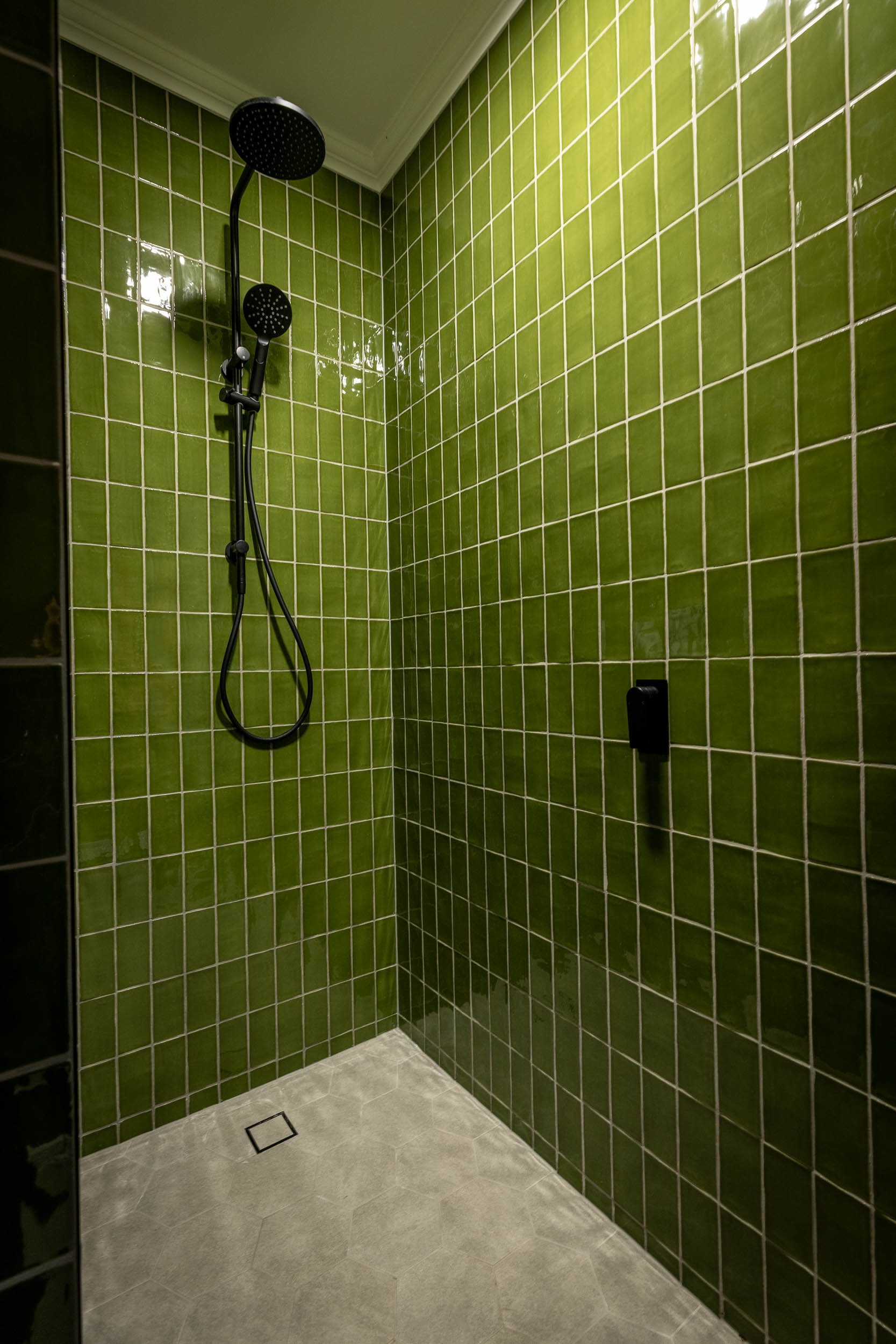
Bardon Pavilion (9)
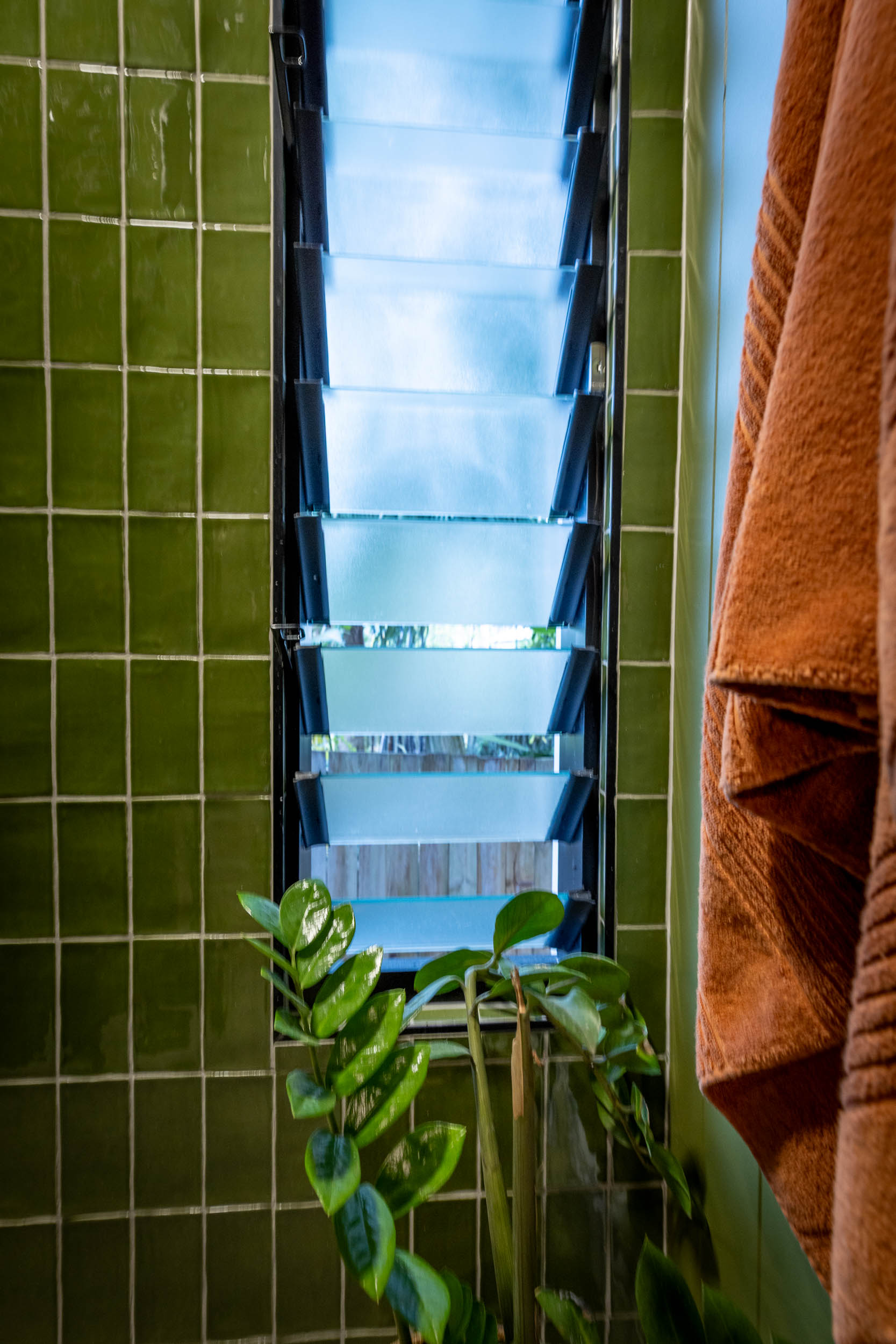
Bardon Pavilion (10)
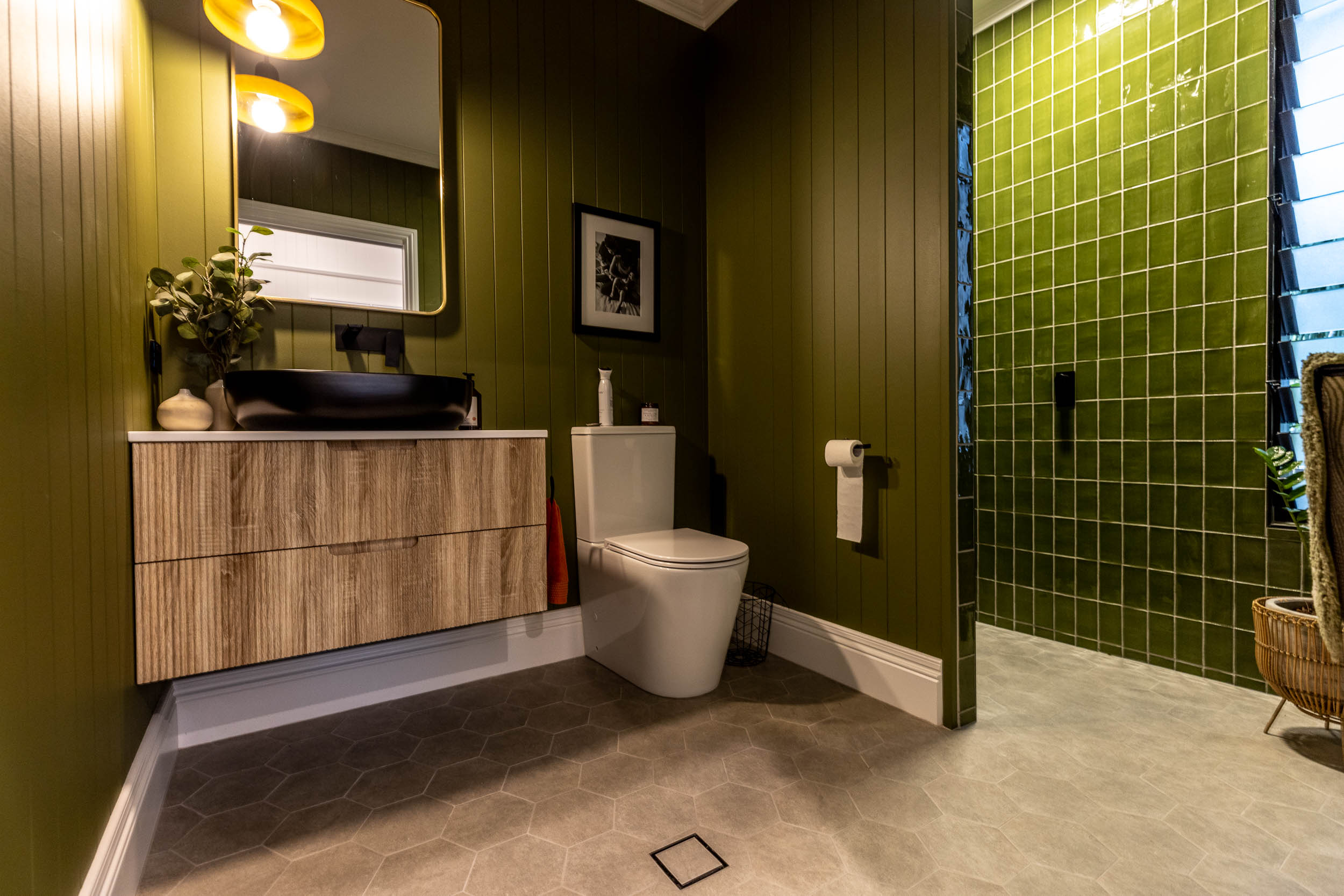
Bardon Pavilion (11)
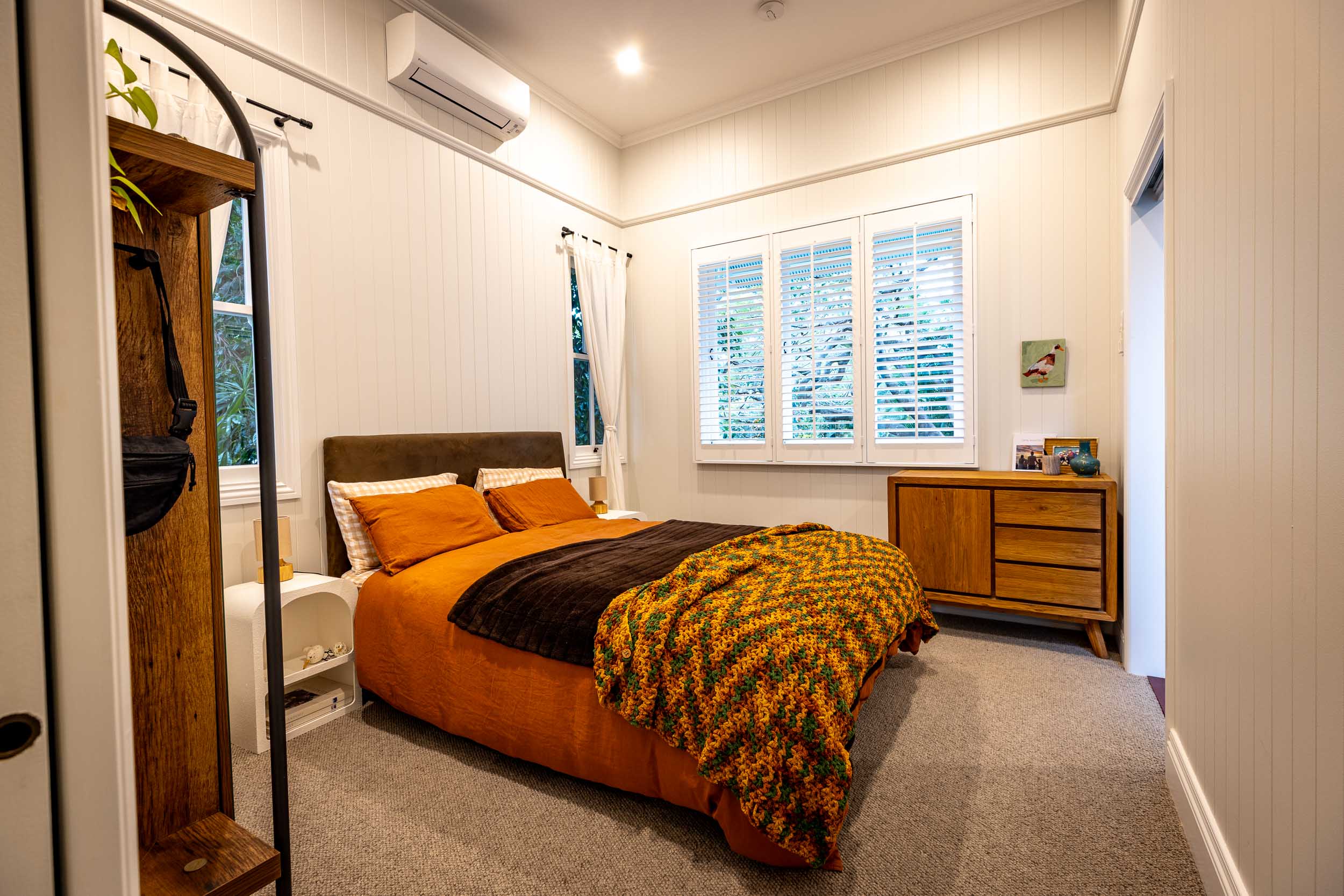
Bardon Pavilion (12)
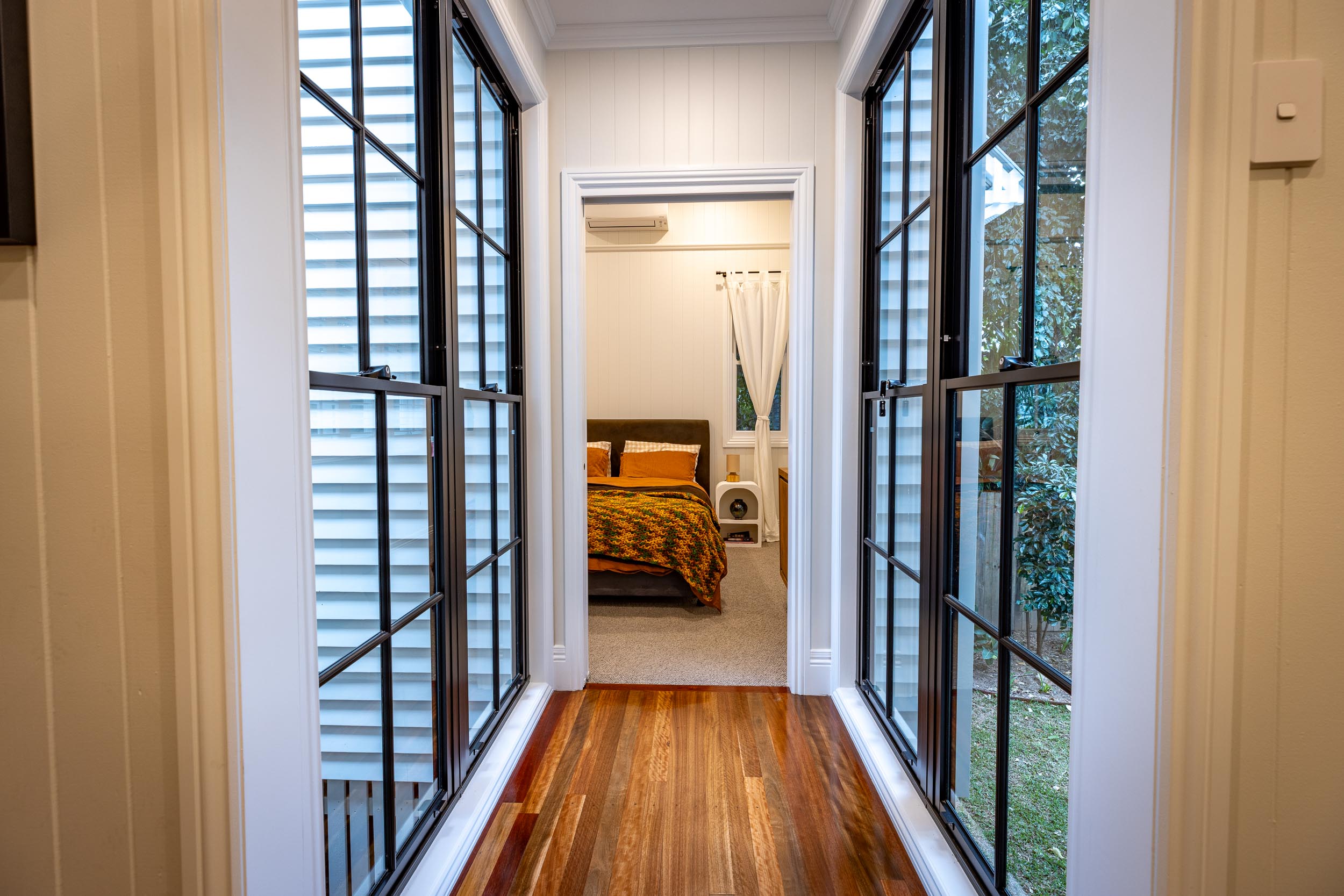
Bardon Pavilion (13)
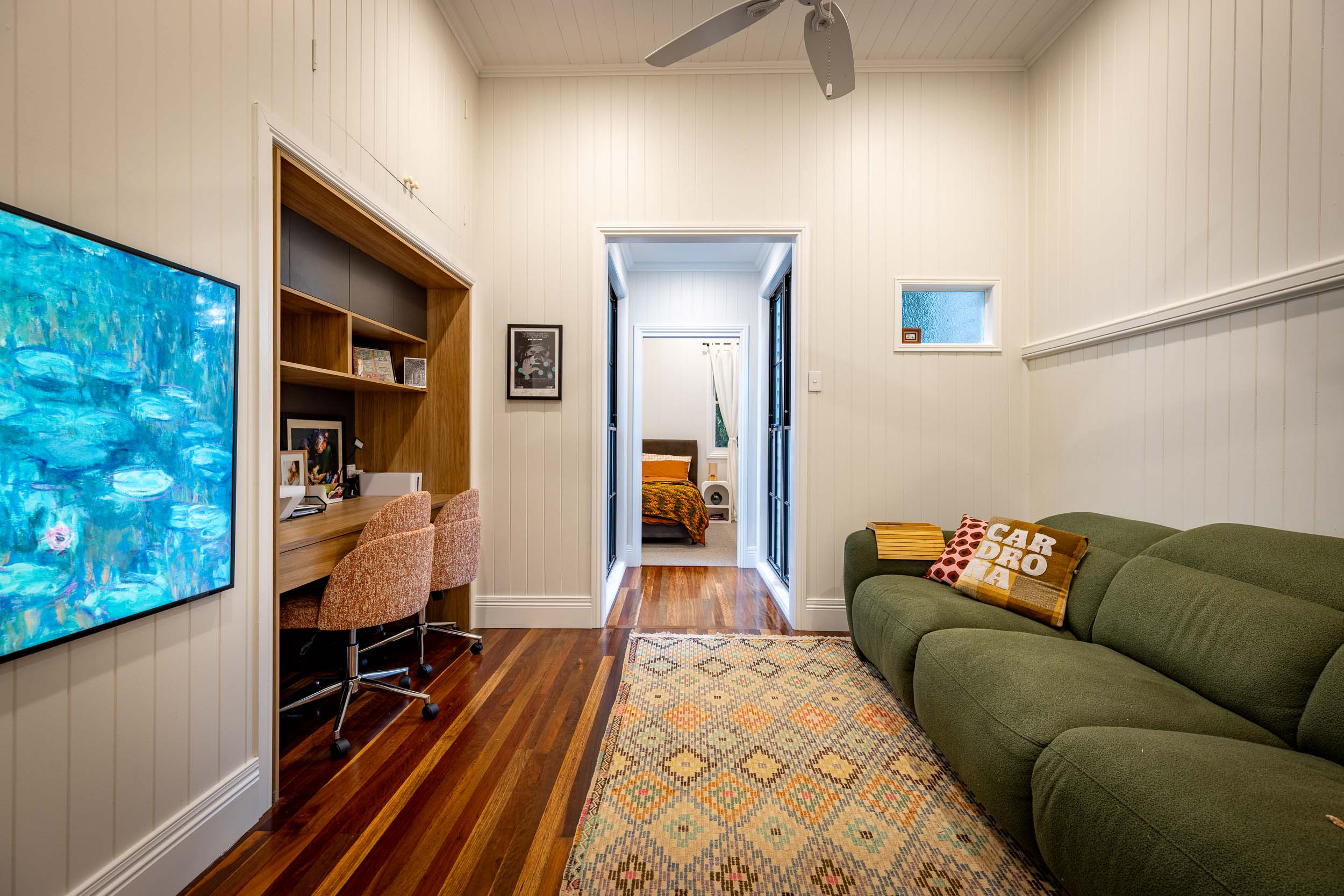
Bardon Pavilion (14)
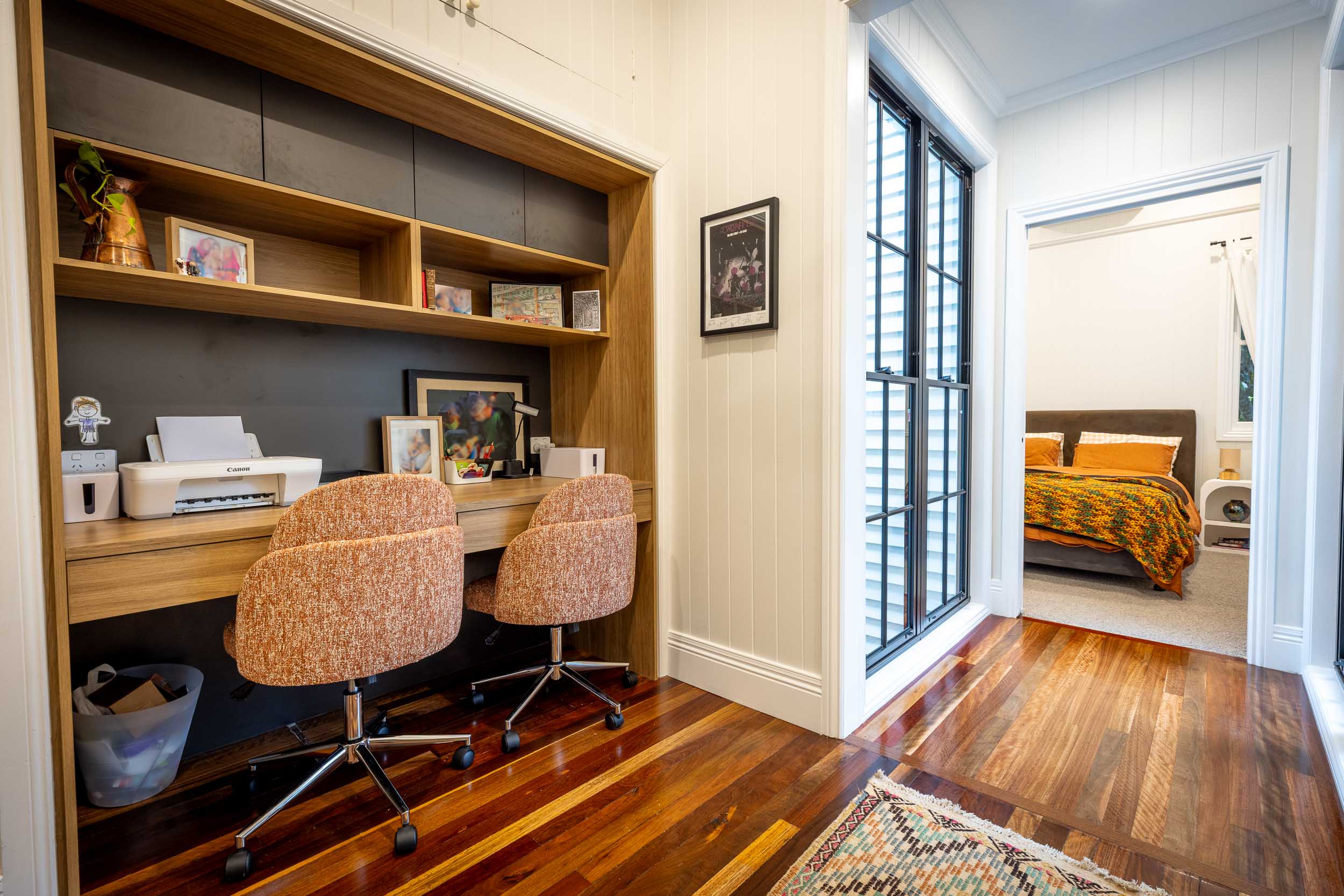
Bardon Pavilion (16)
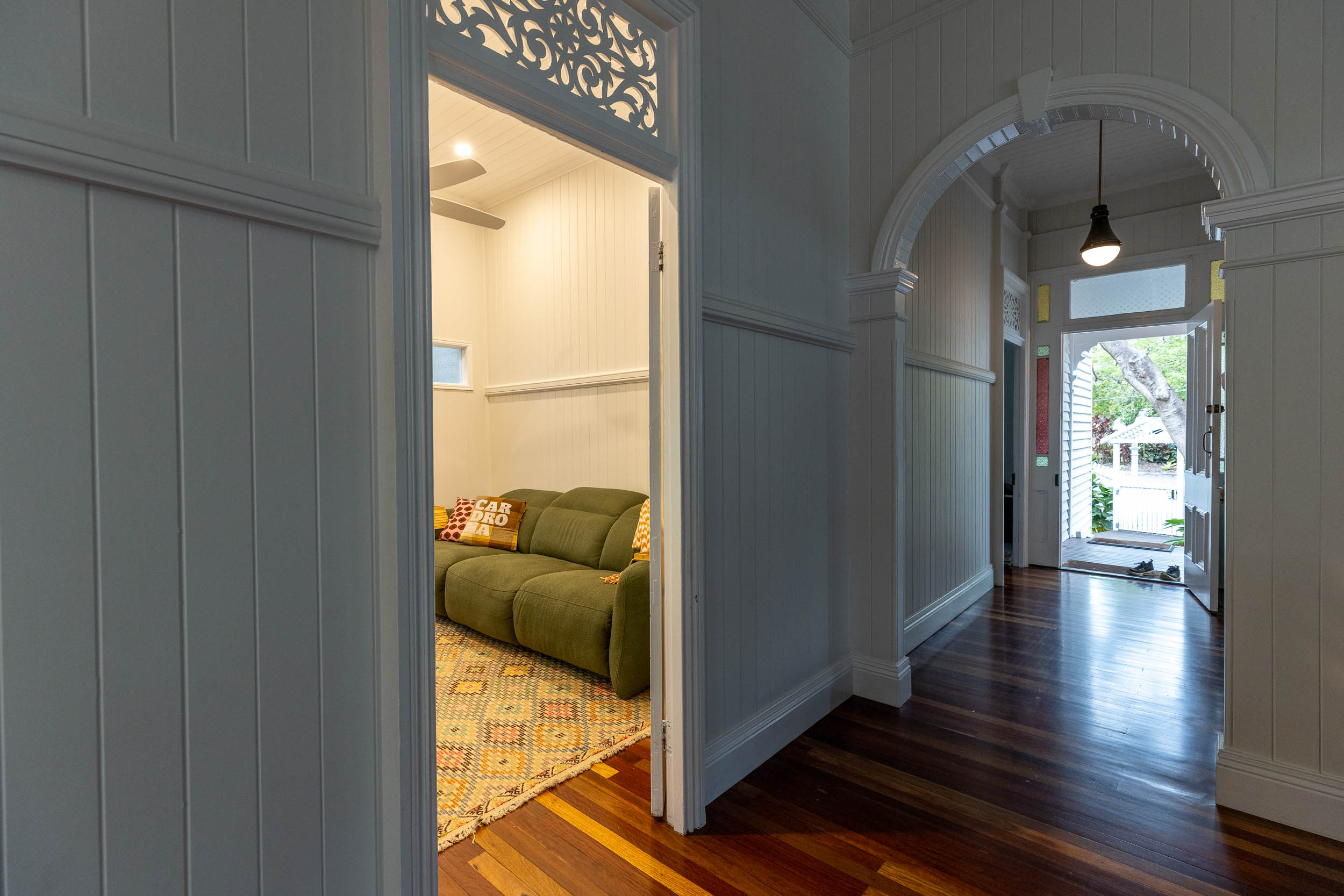
Bardon Pavilion (15)
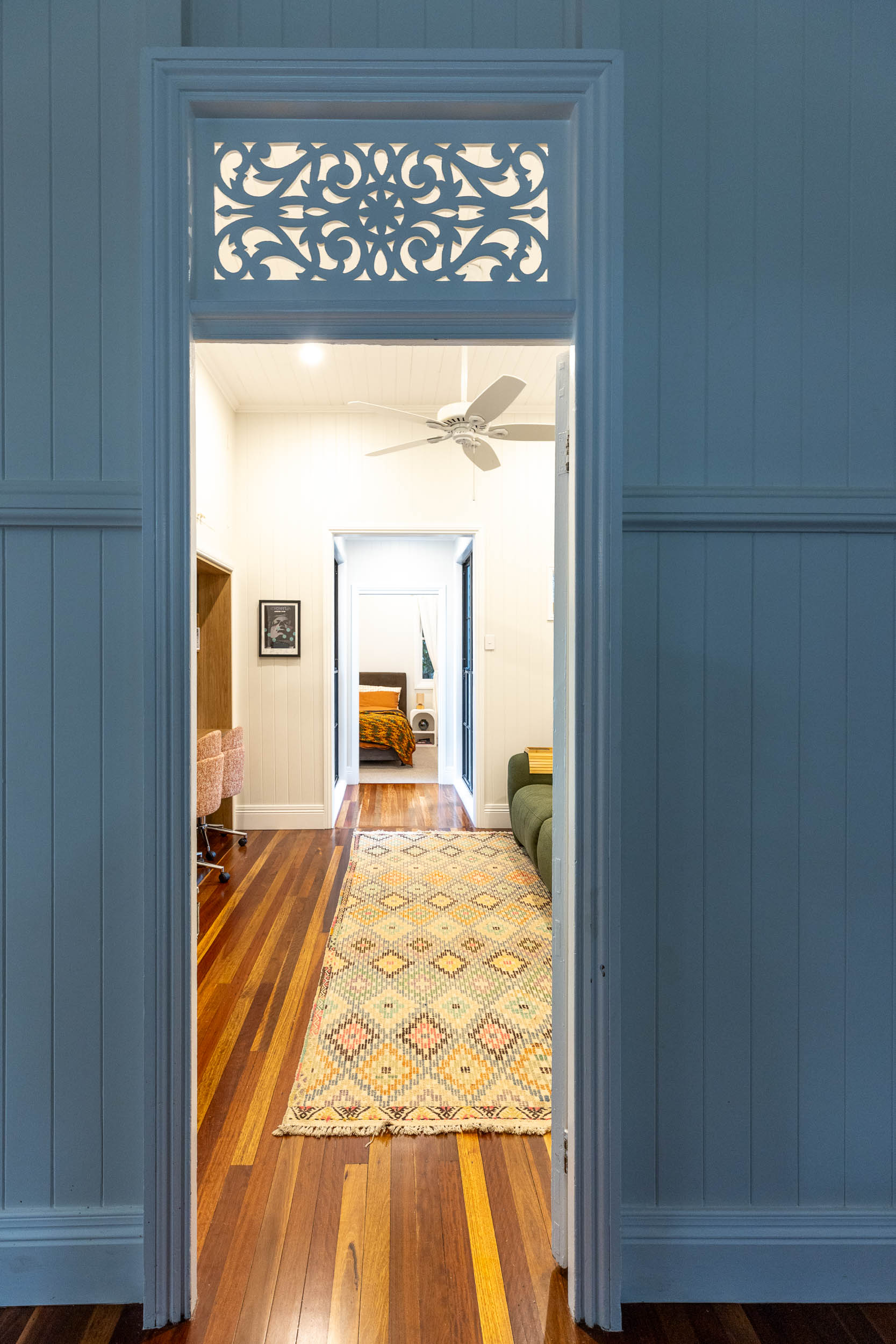
Bardon Pavilion (7)
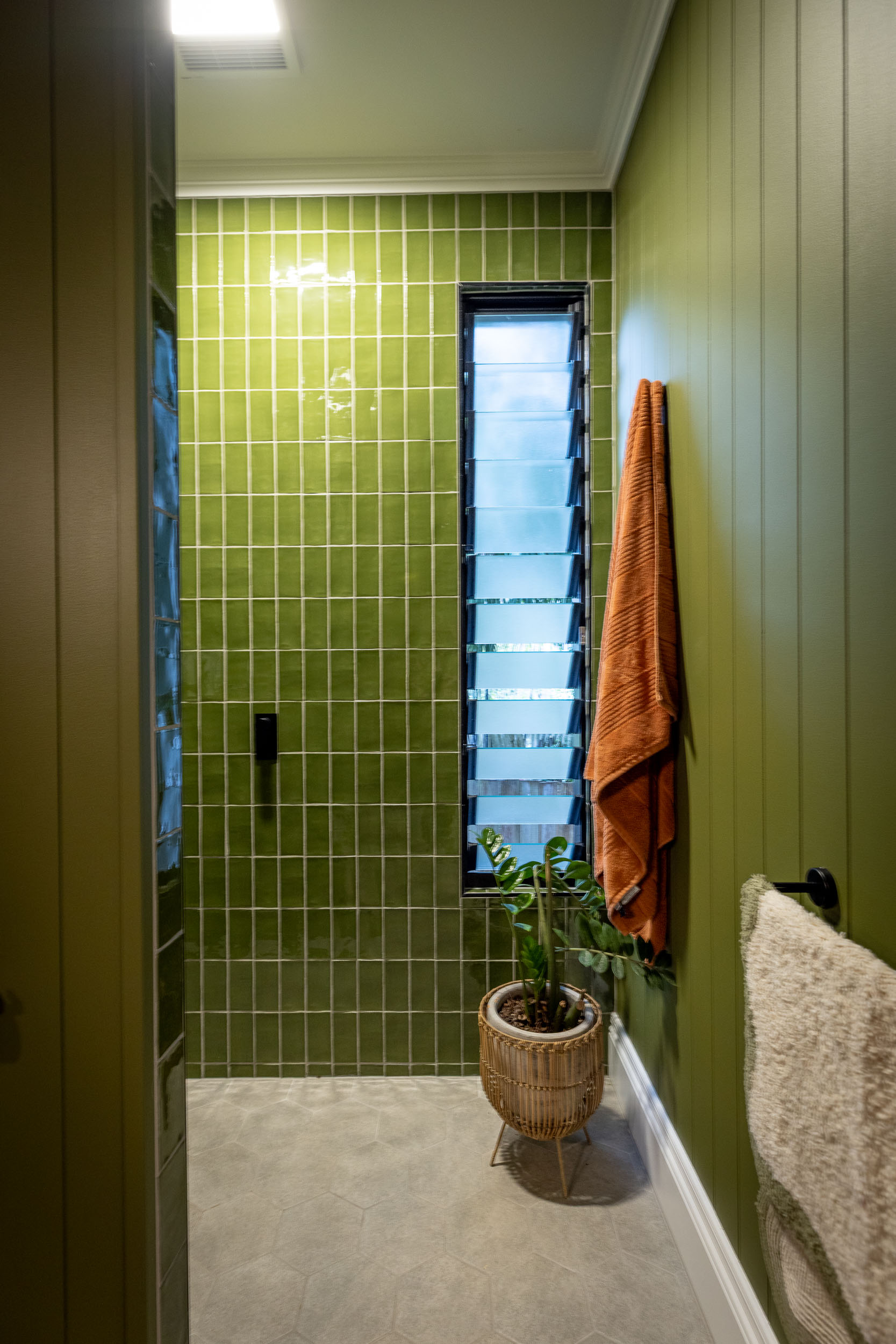
Bardon Pavilion (17)
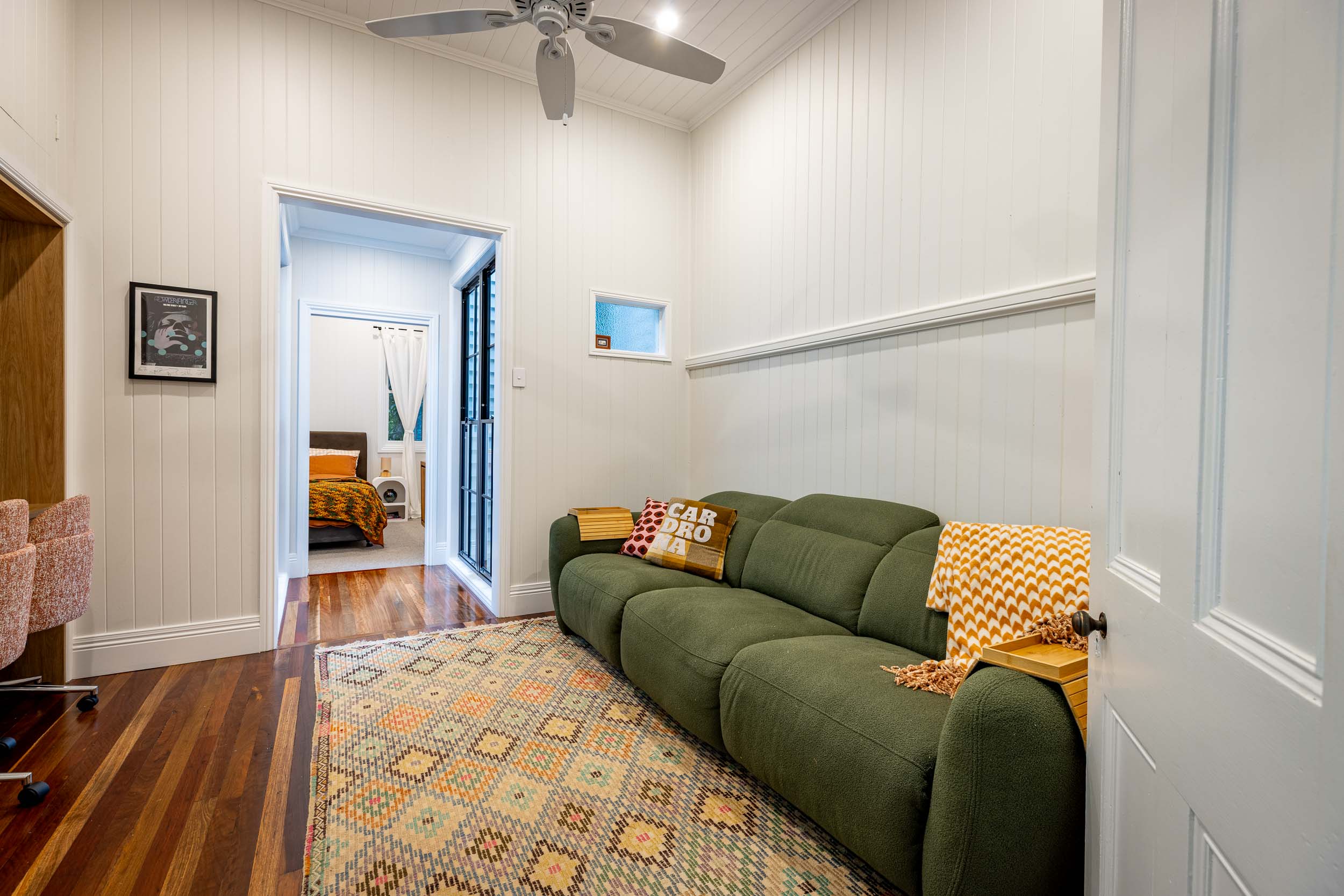
Bardon Pavilion Plan
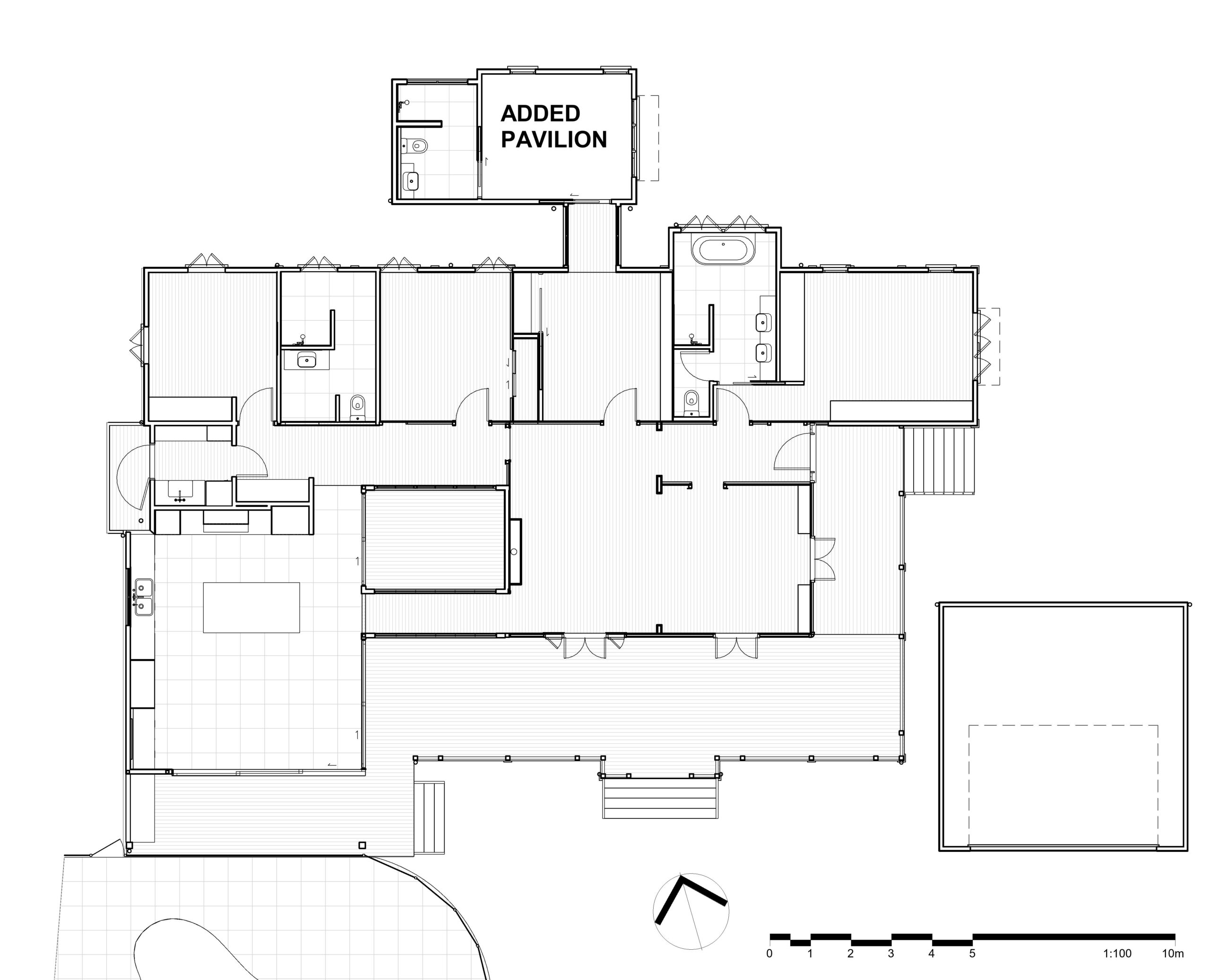
Bardon Pavilion
This little project is an example of trying something a little different.
It is Stage Two, the addition of a linked studio bedroom on the side of a lovely 4-bedroom Queenslander. This is a further stage from the original project which was a living pod on the rear of the house, which also underwent a reno. Bardon Pavilion + Reno.
The link was achieved by converting the fourth bedroom into a living space, doubling as a study, leading to the new zone. The added bedroom is a small separate building accessed by a glazed link. Check out the plan in the photos.
The ‘new’ living space plus bedroom pavilion can be closed off by shutting the old bedroom door, in case the occupant wants a bit of privacy. Ideal for visiting grandparents.
The addition sits on the northern side of the property within an underutilized portion of the yard. It now gives the front yard definition by creating a zone that has now received landscaping and is now better used with a sitting zone around a firepit.
The rooms are well laid out with no space wasted with plenty of light and ventilation, even in the shower with its own louvres. Every visitor loves the little getaway.
Team
Building Design – Latemore Design, Kaylene
Documentation – Latemore Design, Kaylene
Structural Engineer – AD Structure
Certifier – Building Approvals & Advice
Interior Design – Owner
Builder – Landini Constructions
Photos
Category
Residential Pavilions, Residential Renos


