Reno Extension 05 Example Working Drawings-001
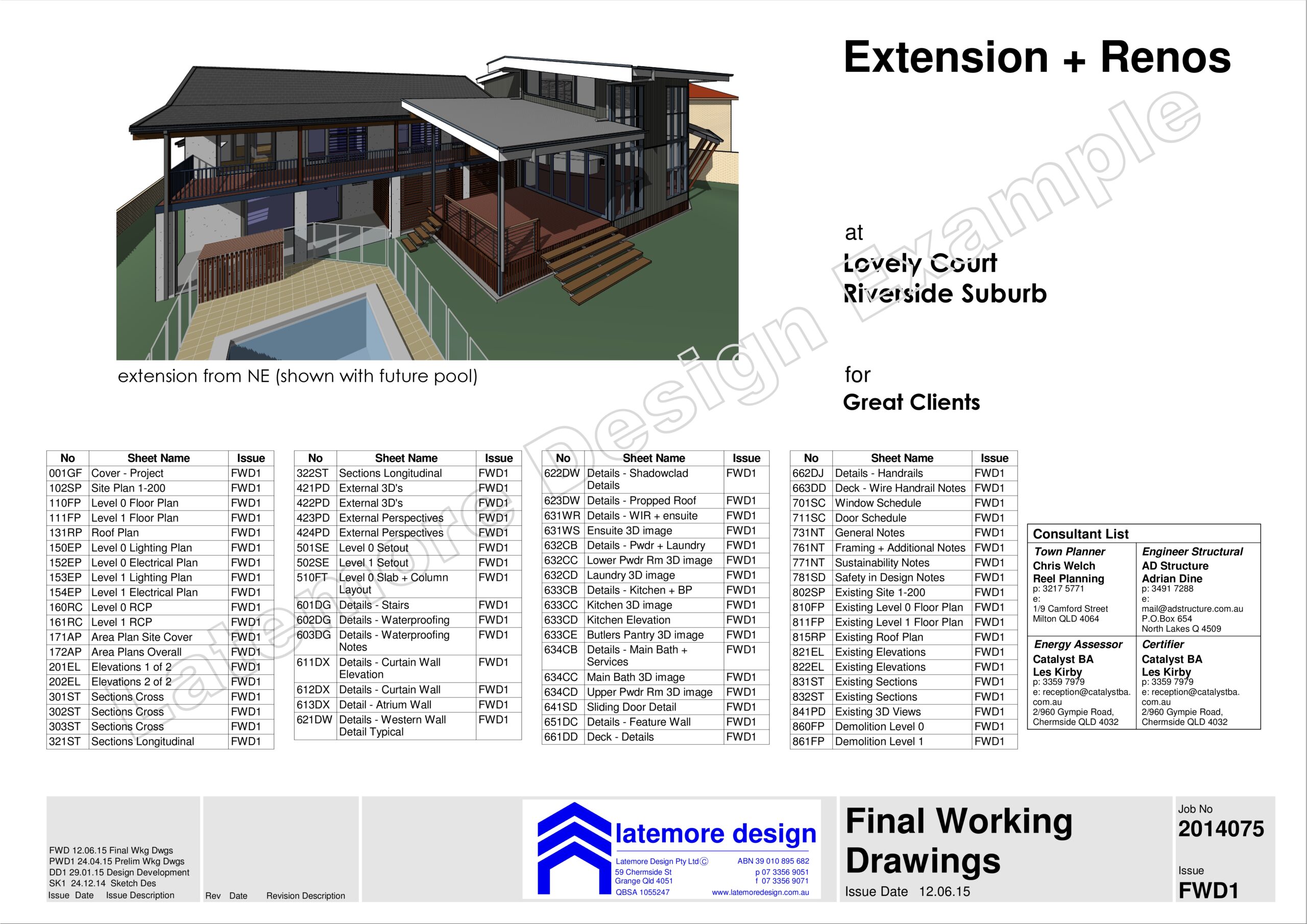
Reno Extension 05 Example Working Drawings-002

Reno Extension 05 Example Working Drawings-003
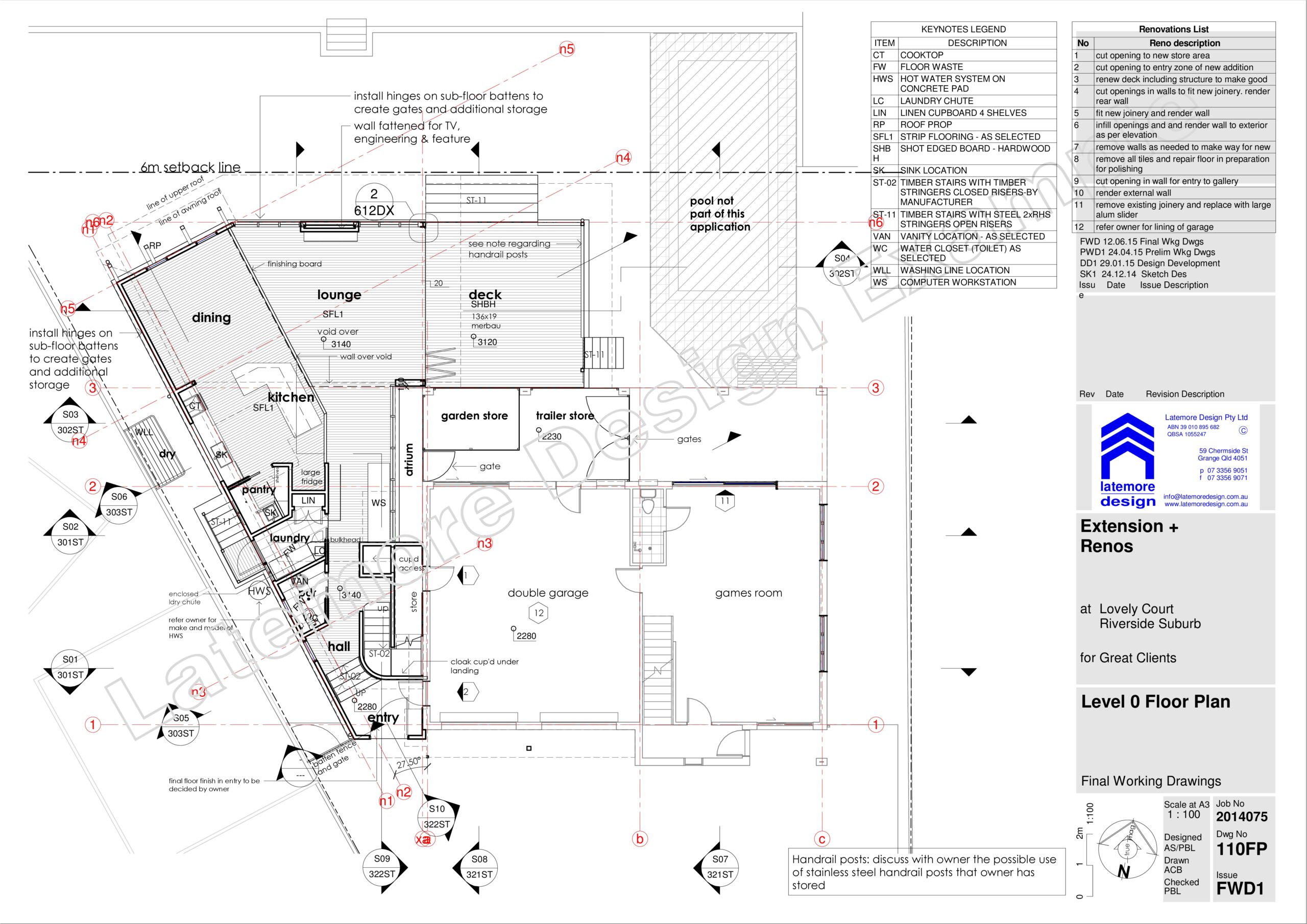
Reno Extension 05 Example Working Drawings-004
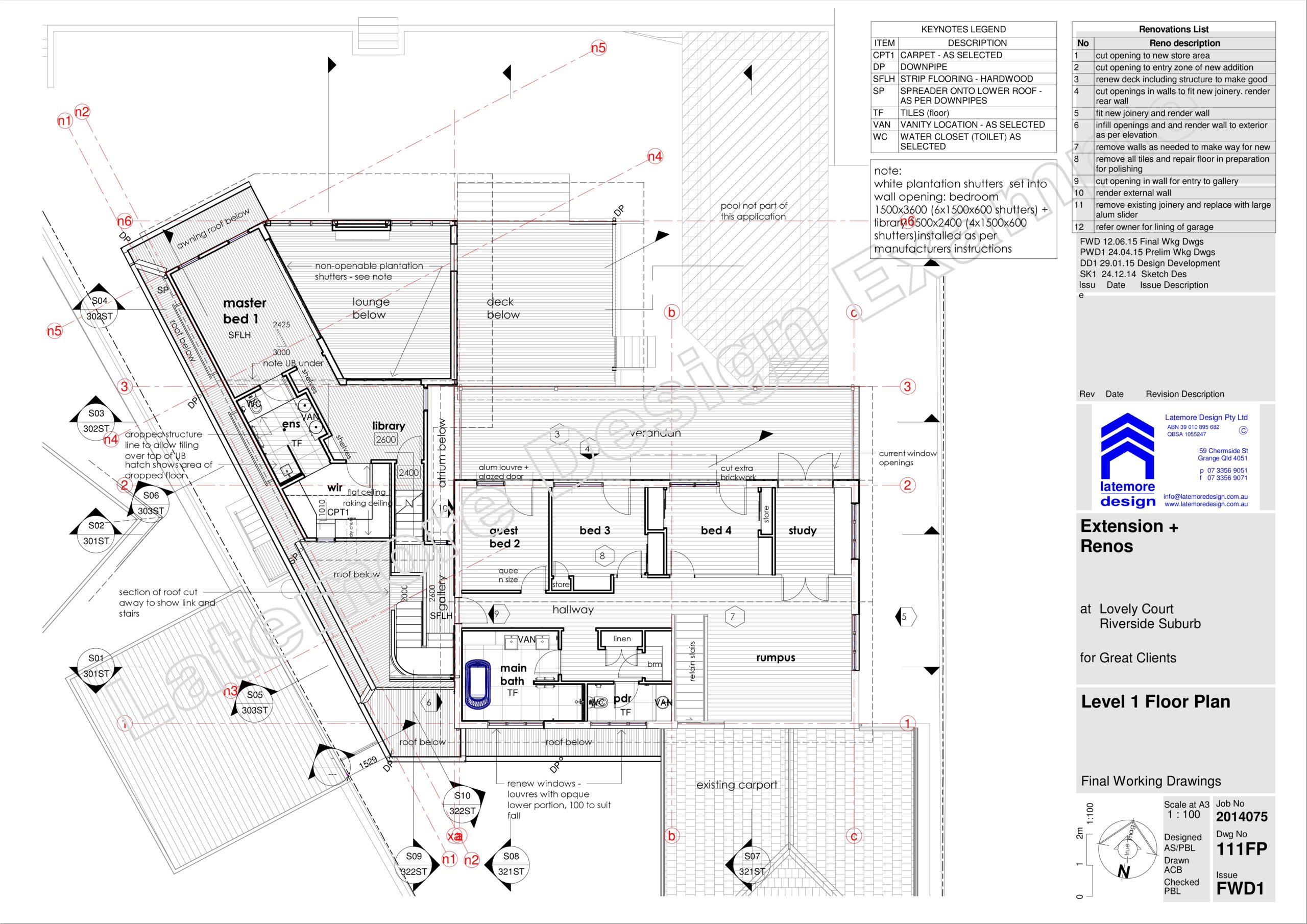
Reno Extension 05 Example Working Drawings-005
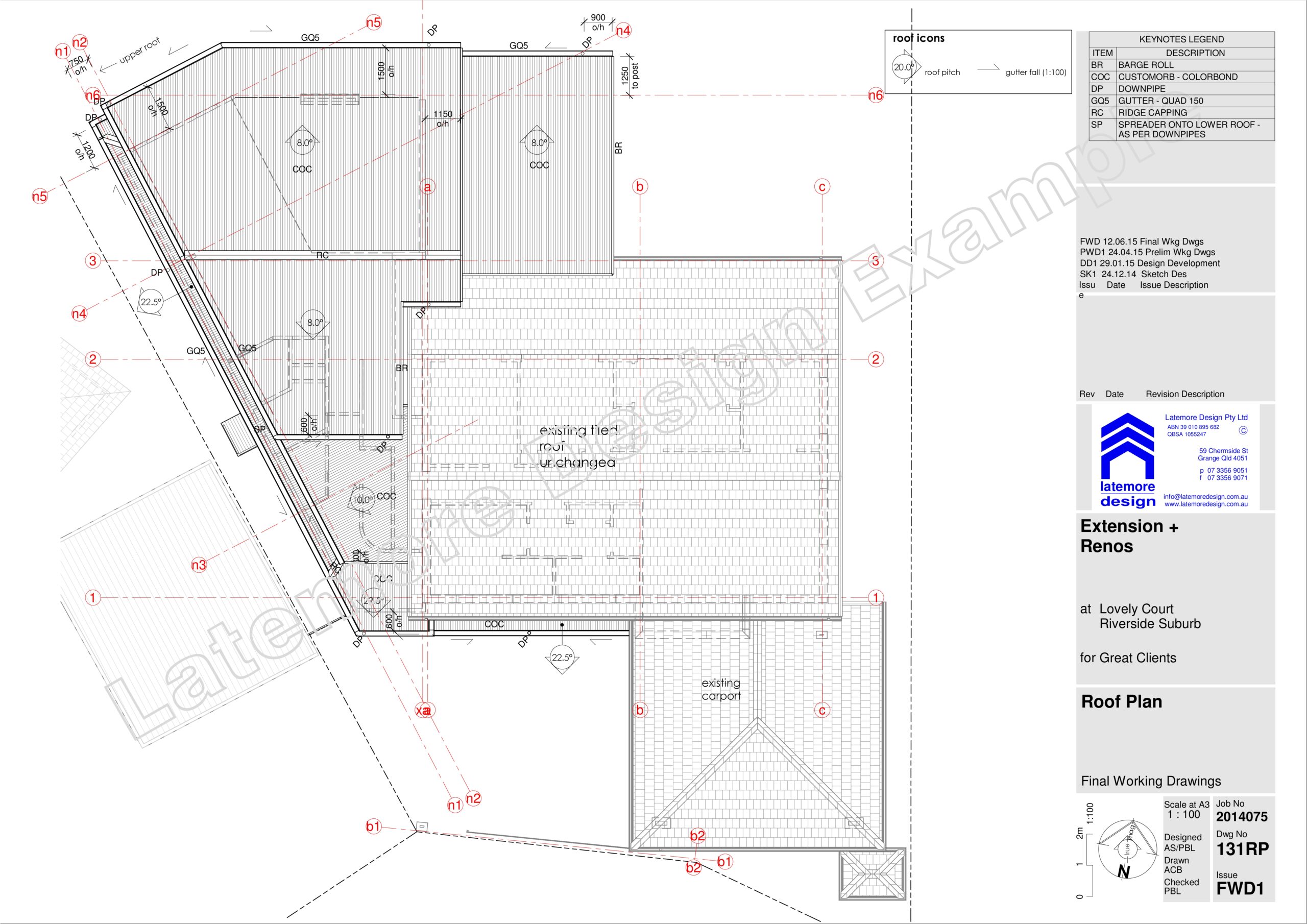
Reno Extension 05 Example Working Drawings-006
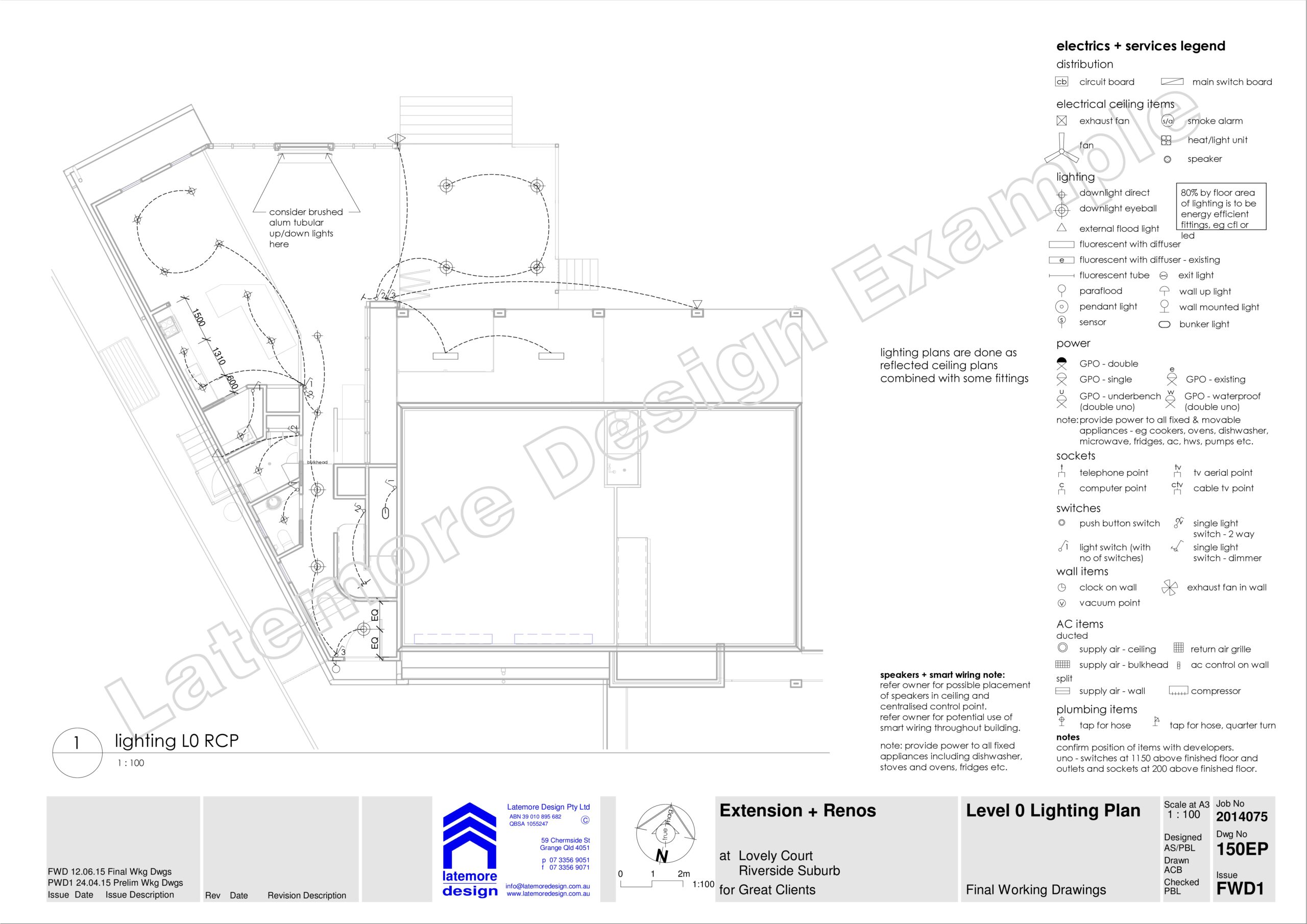
Reno Extension 05 Example Working Drawings-007
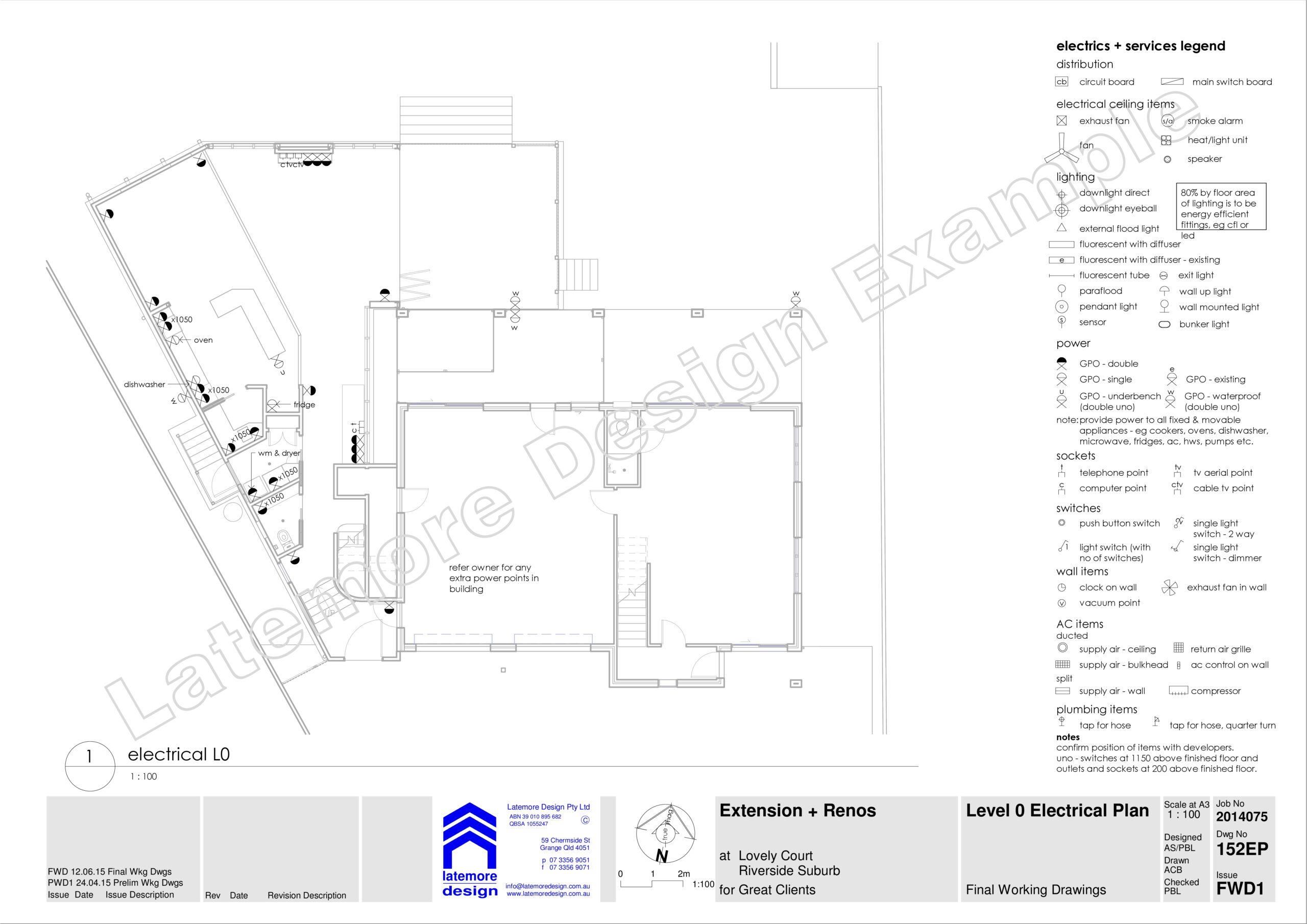
Reno Extension 05 Example Working Drawings-008
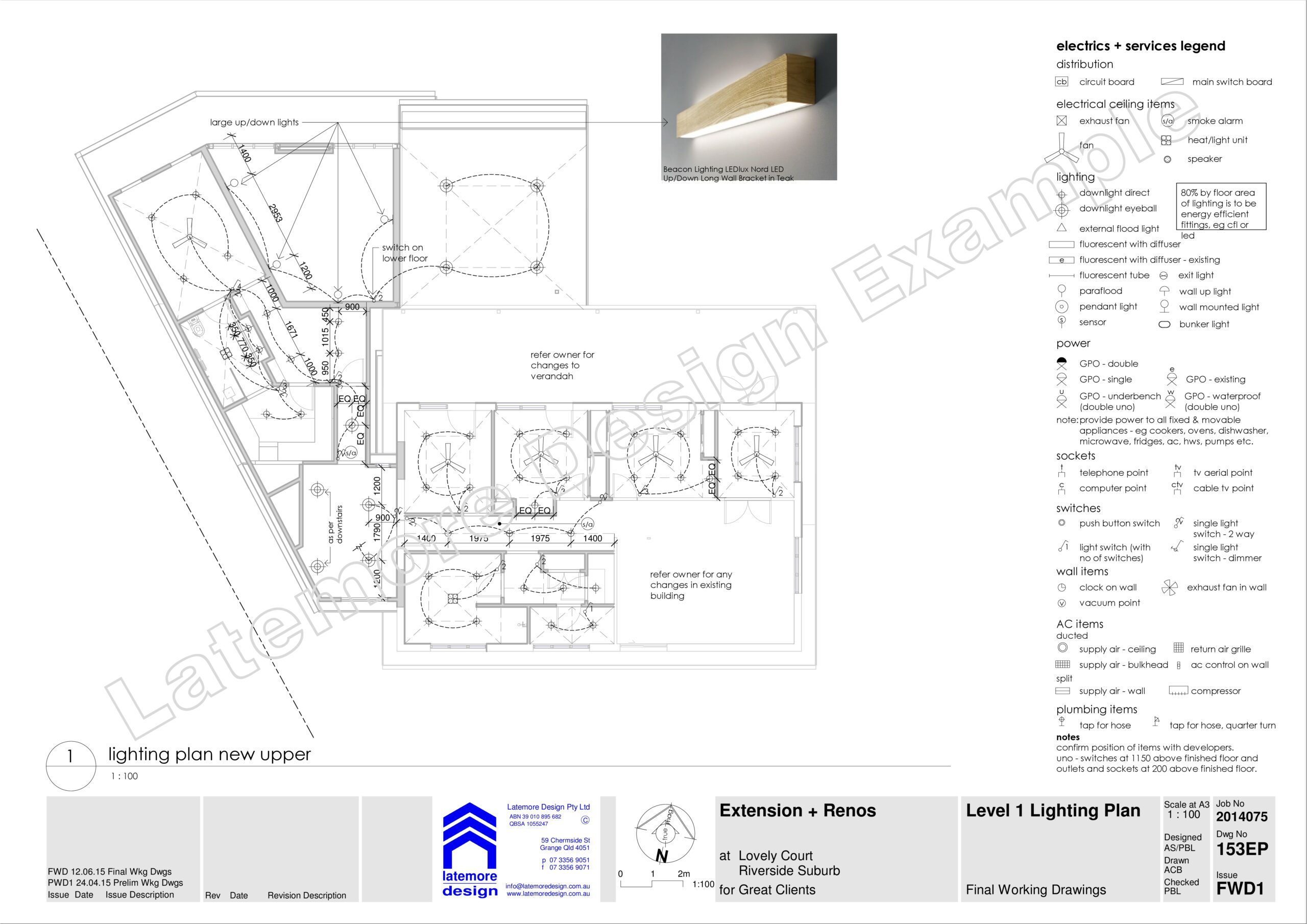
Reno Extension 05 Example Working Drawings-009
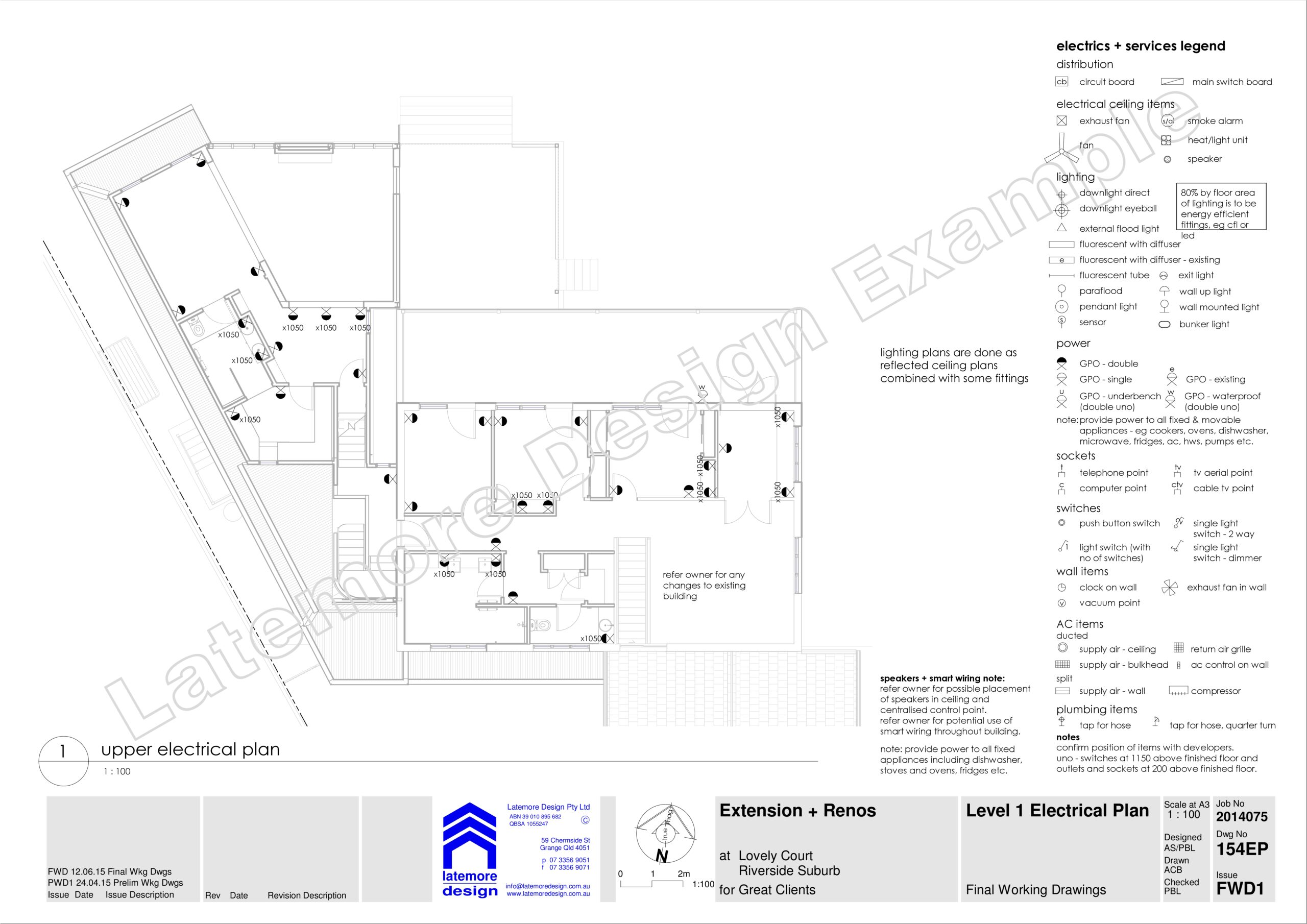
Reno Extension 05 Example Working Drawings-010
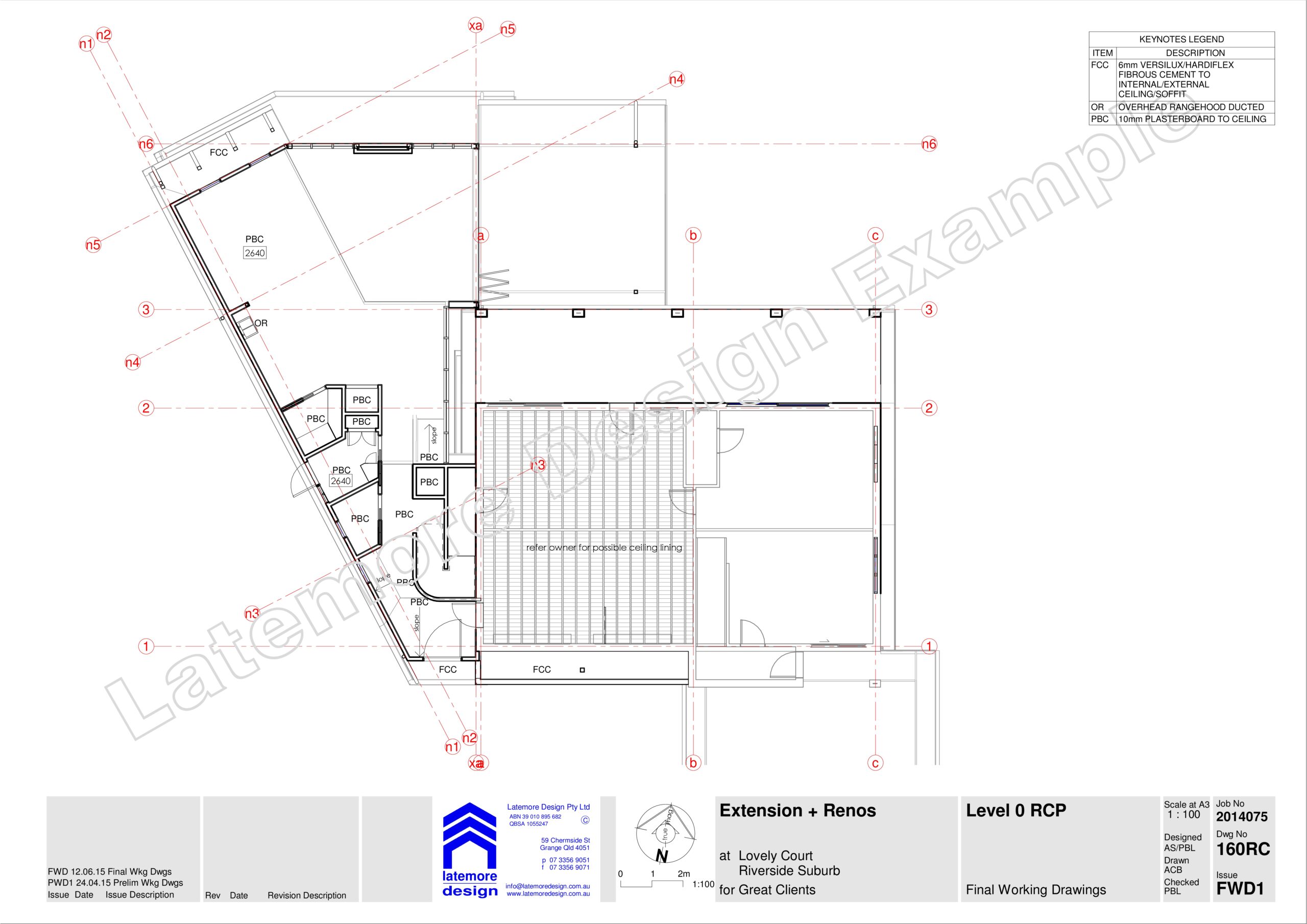
Reno Extension 05 Example Working Drawings-011
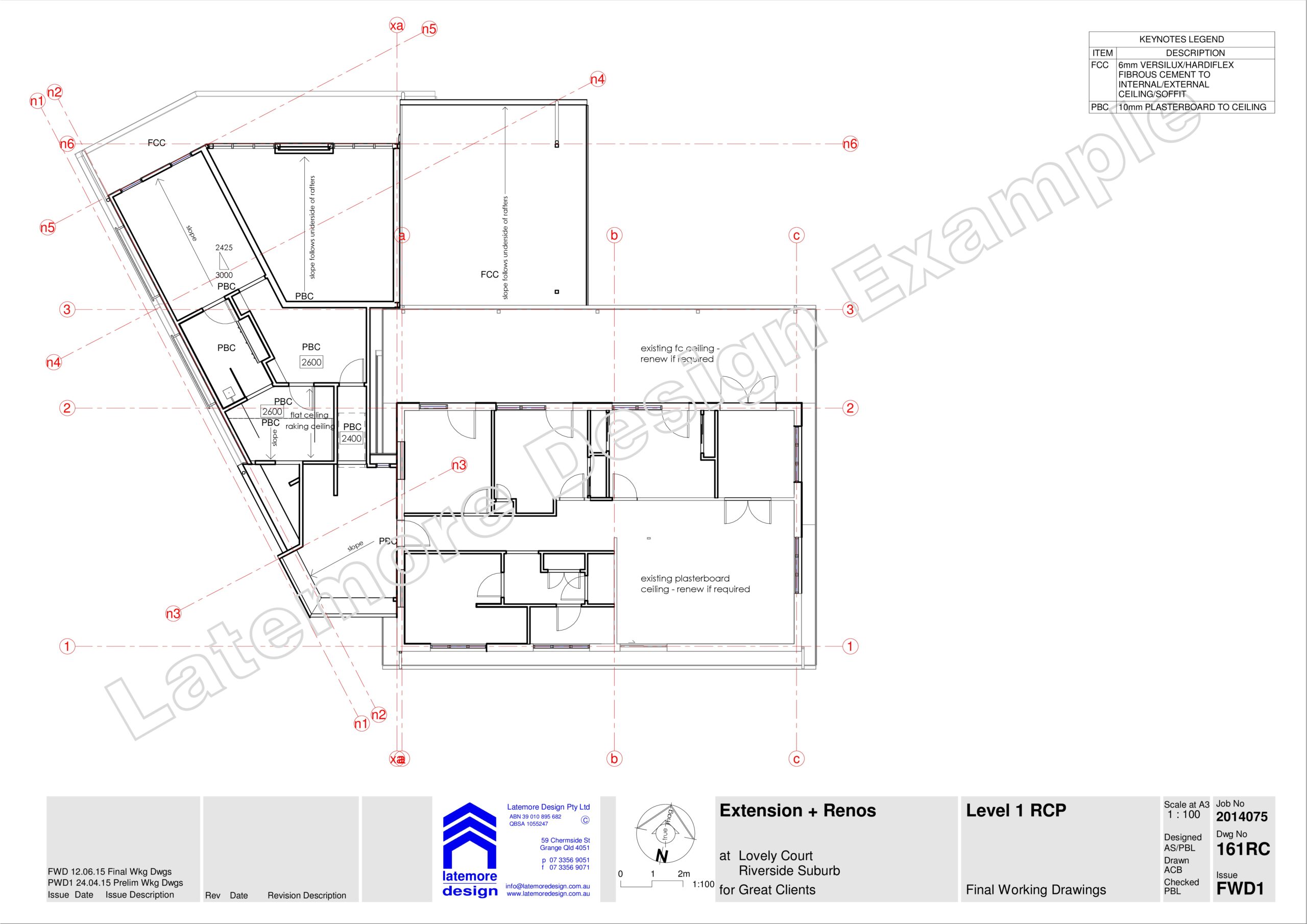
Reno Extension 05 Example Working Drawings-012
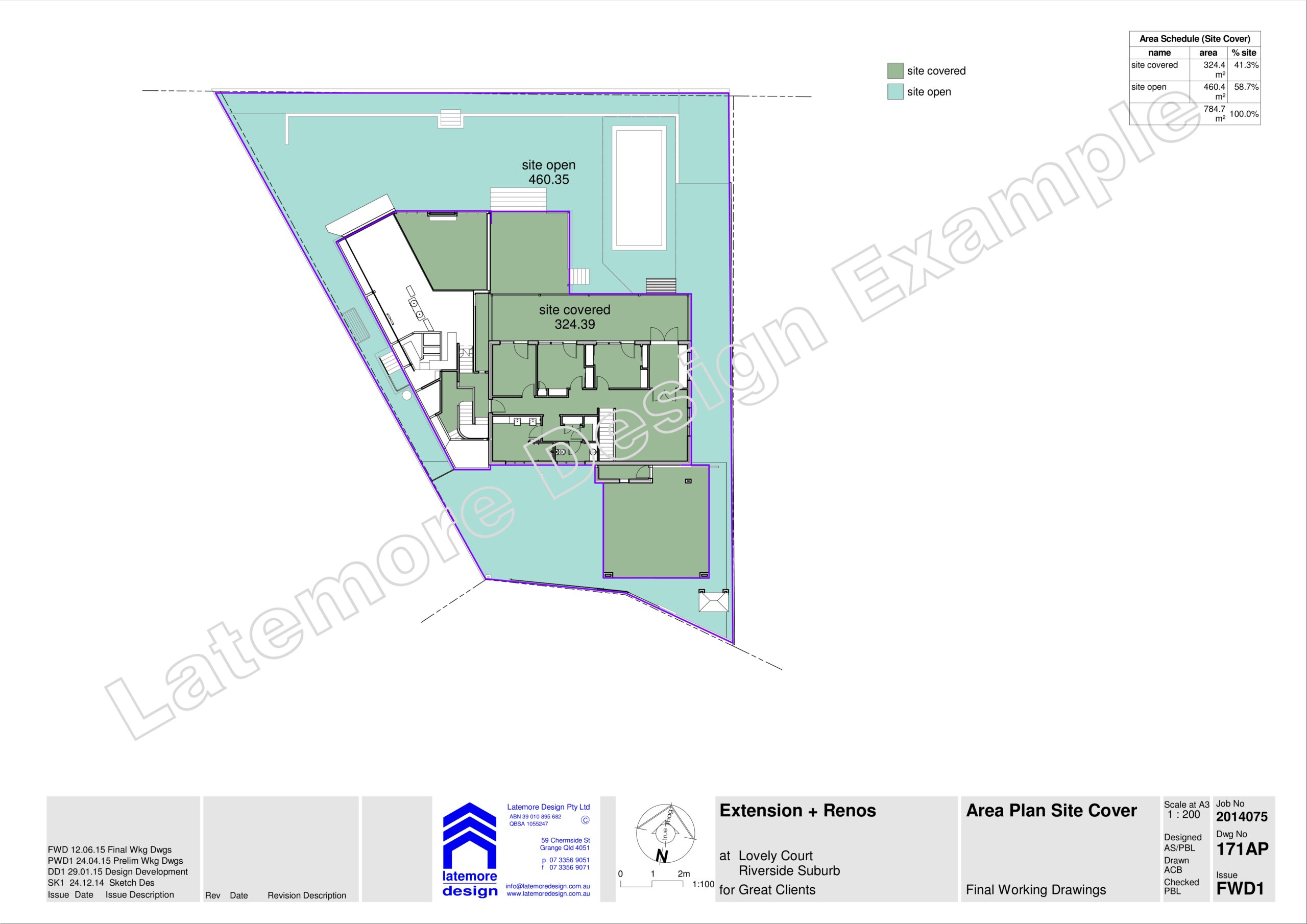
Reno Extension 05 Example Working Drawings-013
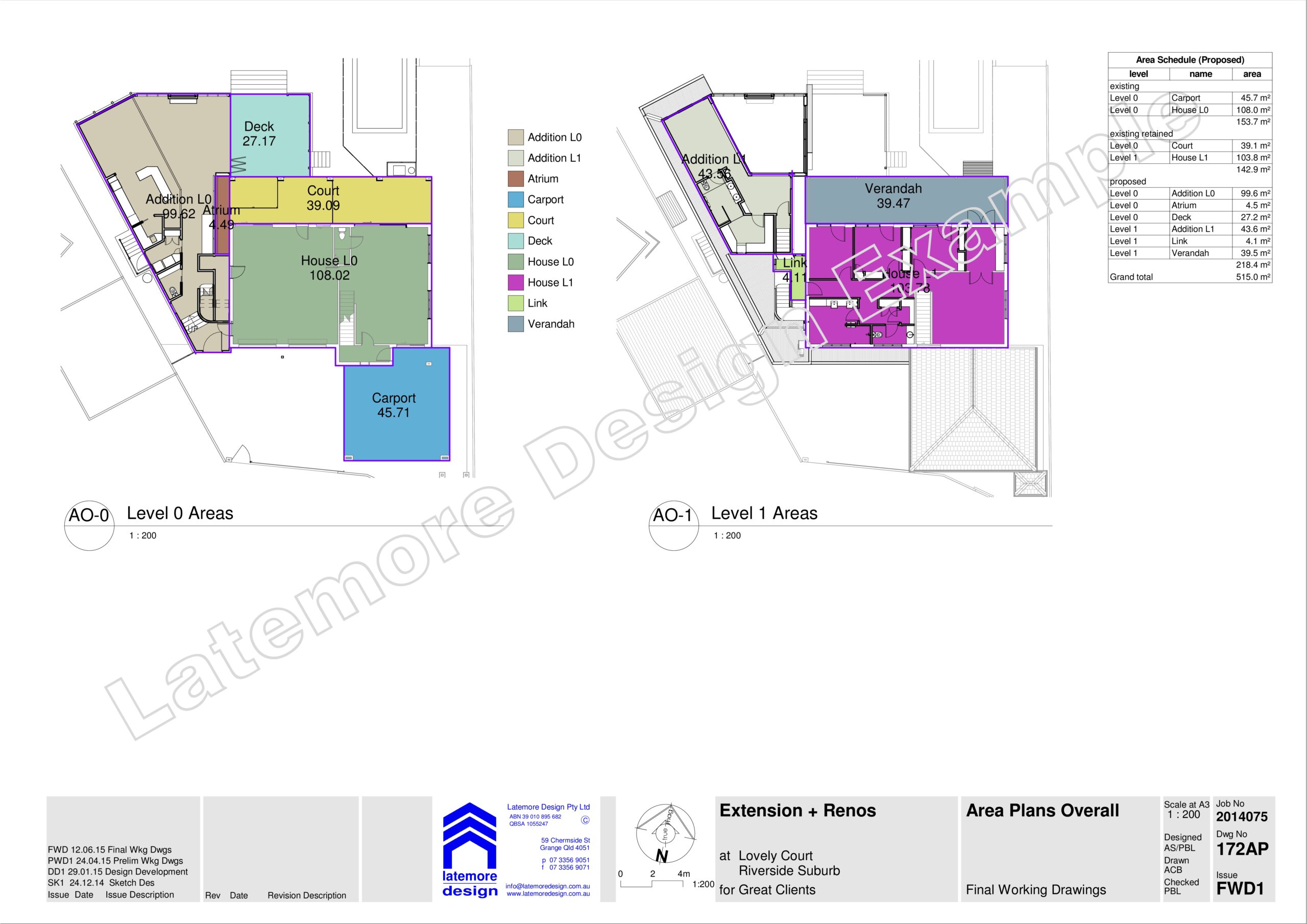
Reno Extension 05 Example Working Drawings-014

Reno Extension 05 Example Working Drawings-015
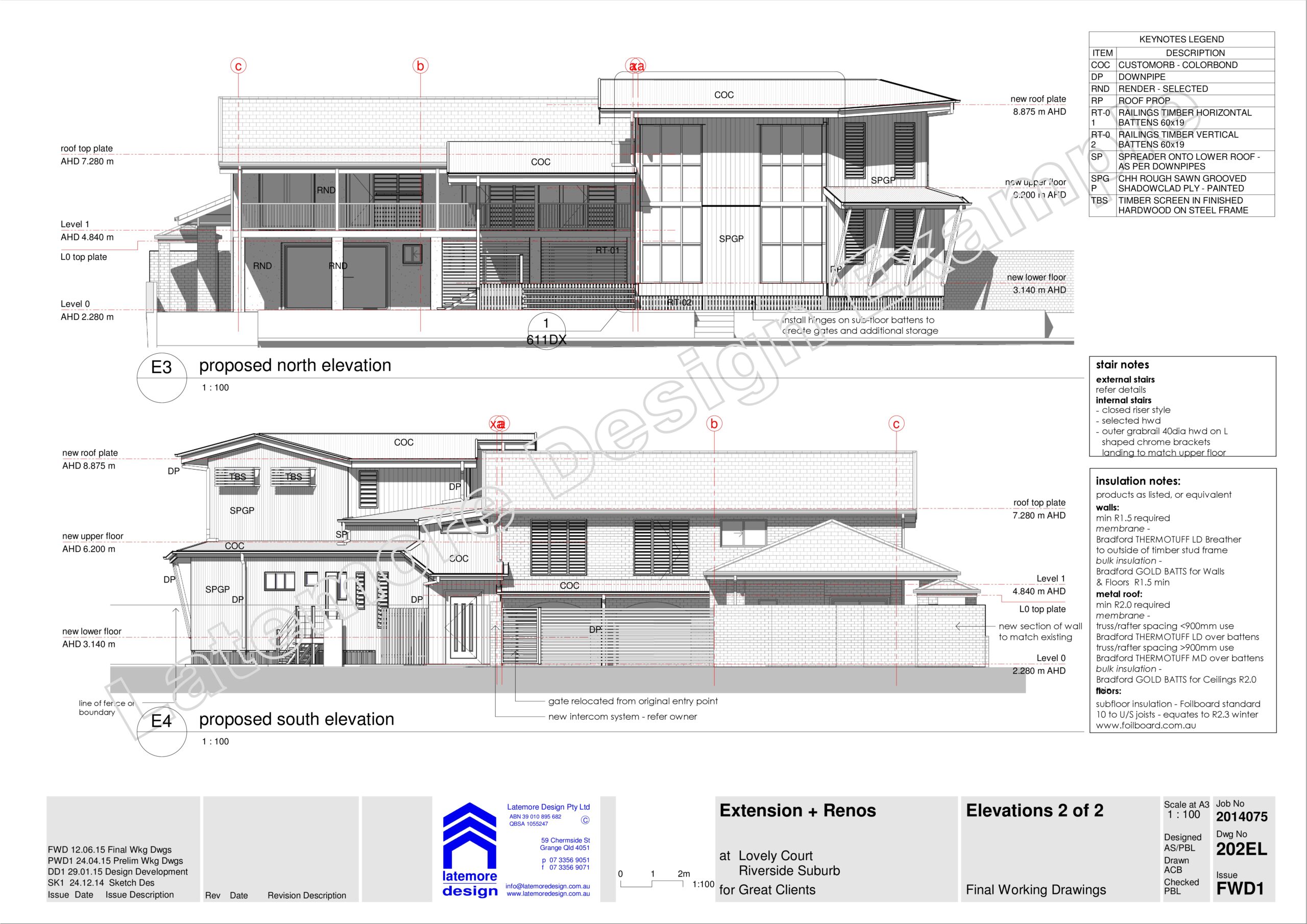
Reno Extension 05 Example Working Drawings-016
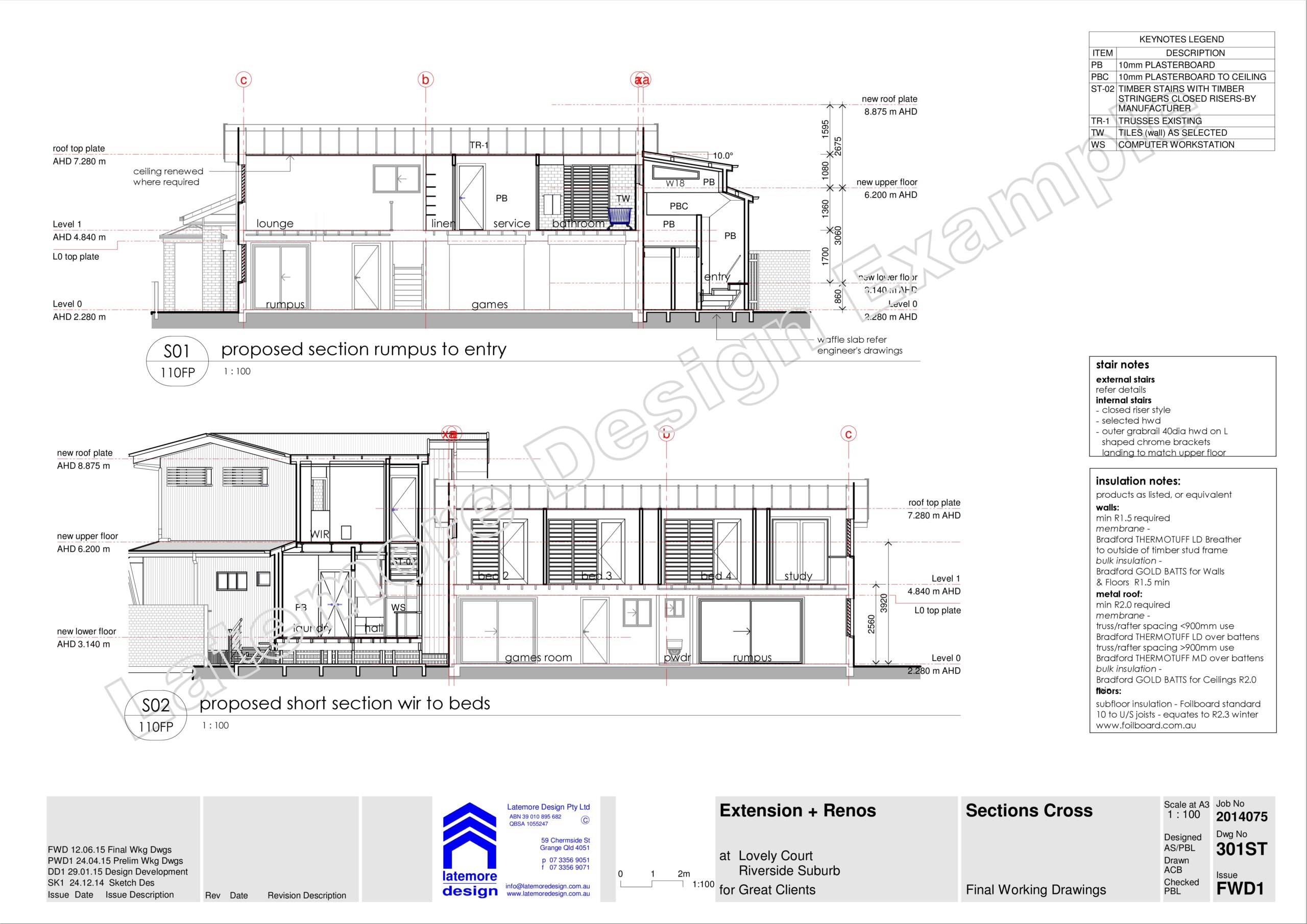
Reno Extension 05 Example Working Drawings-017
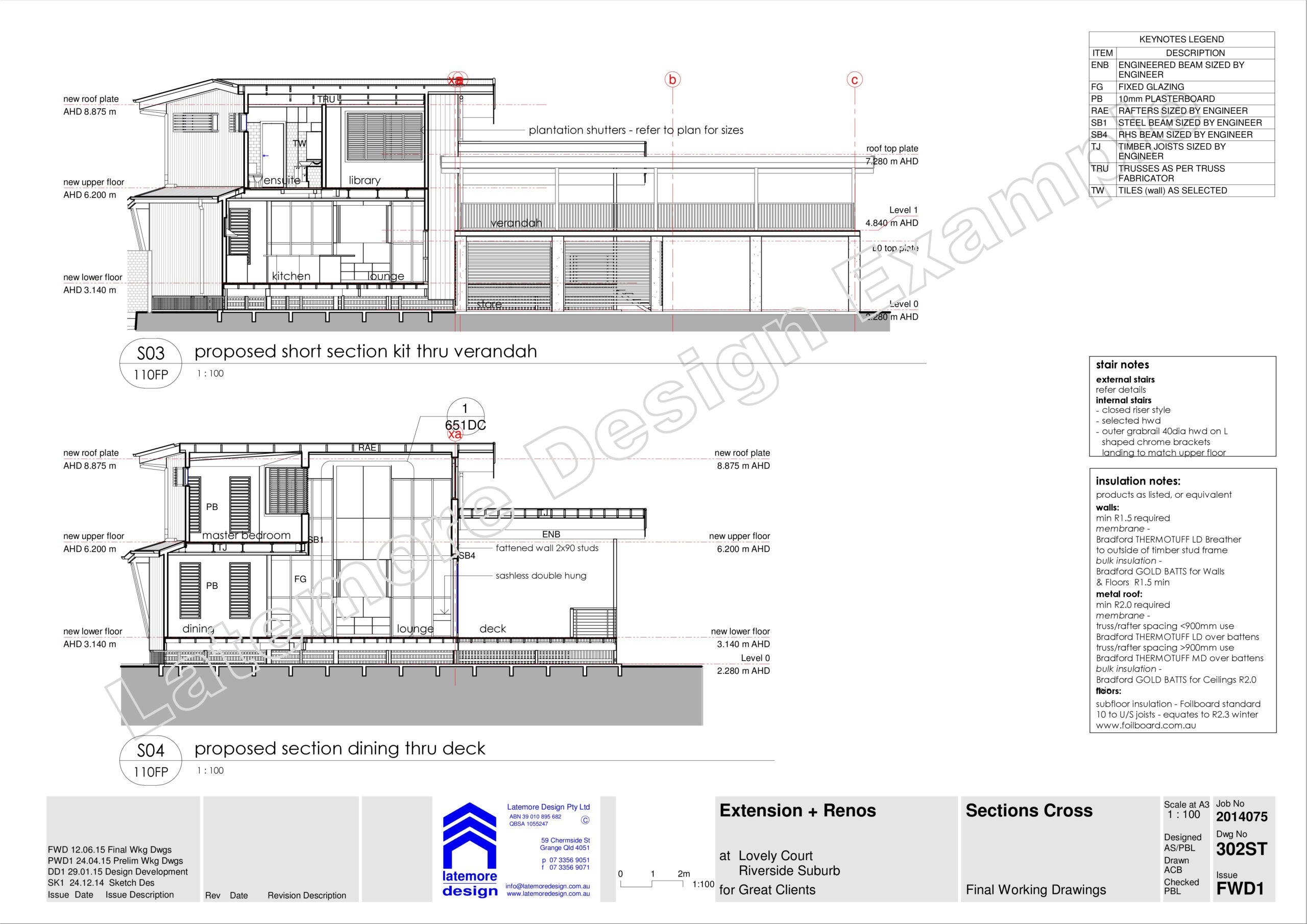
Reno Extension 05 Example Working Drawings-018
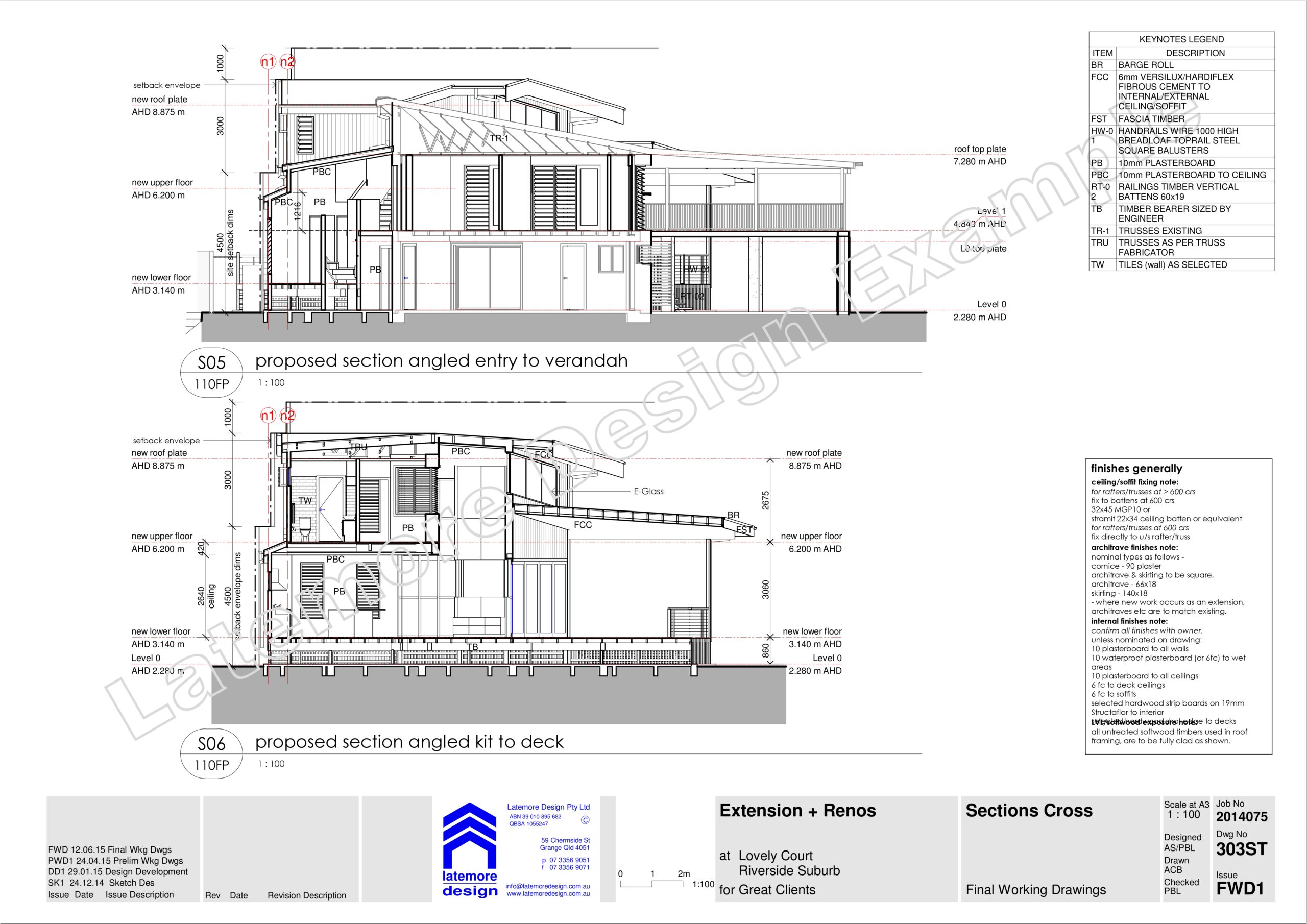
Reno Extension 05 Example Working Drawings-019
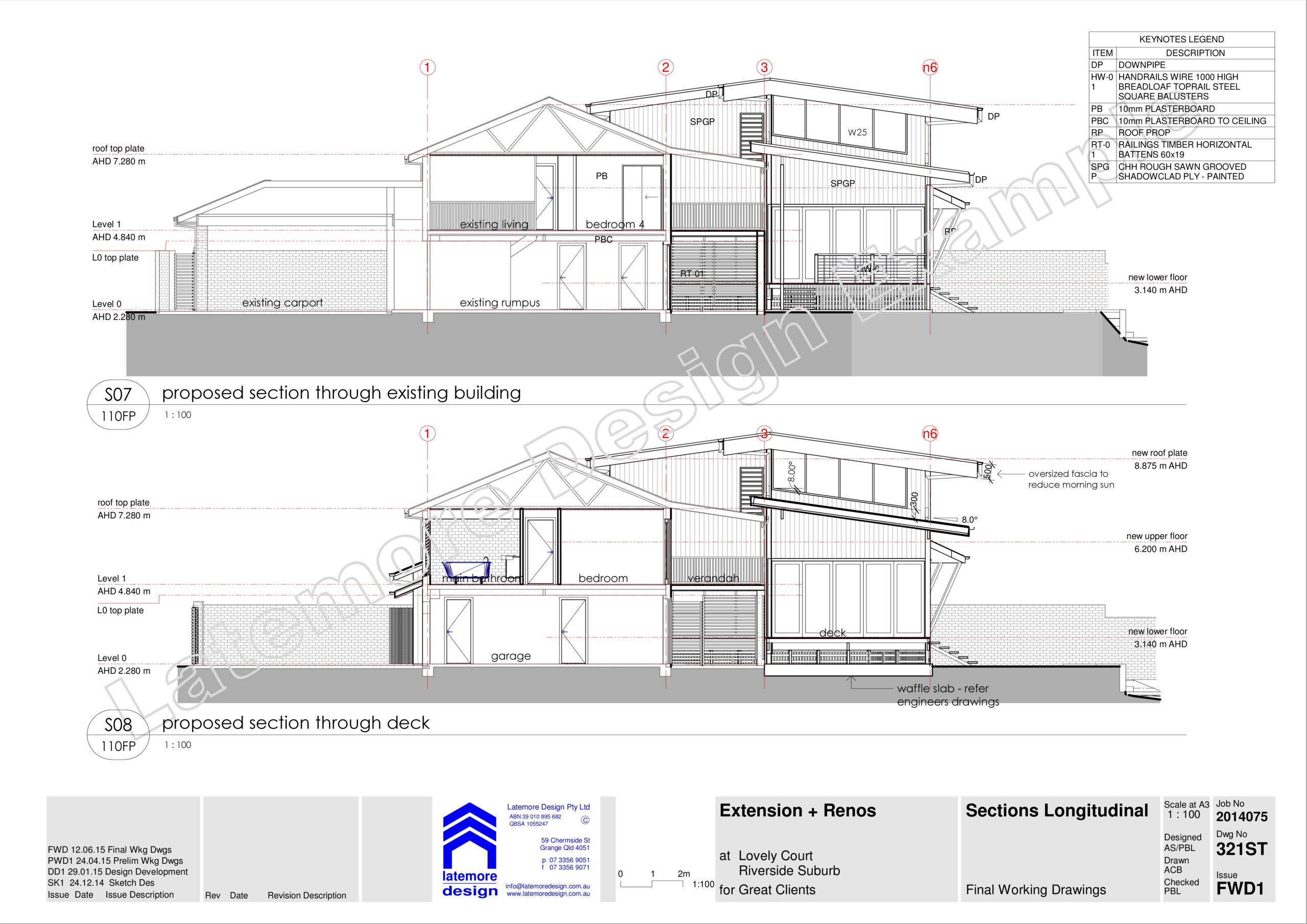
Reno Extension 05 Example Working Drawings-020

Reno Extension 05 Example Working Drawings-021
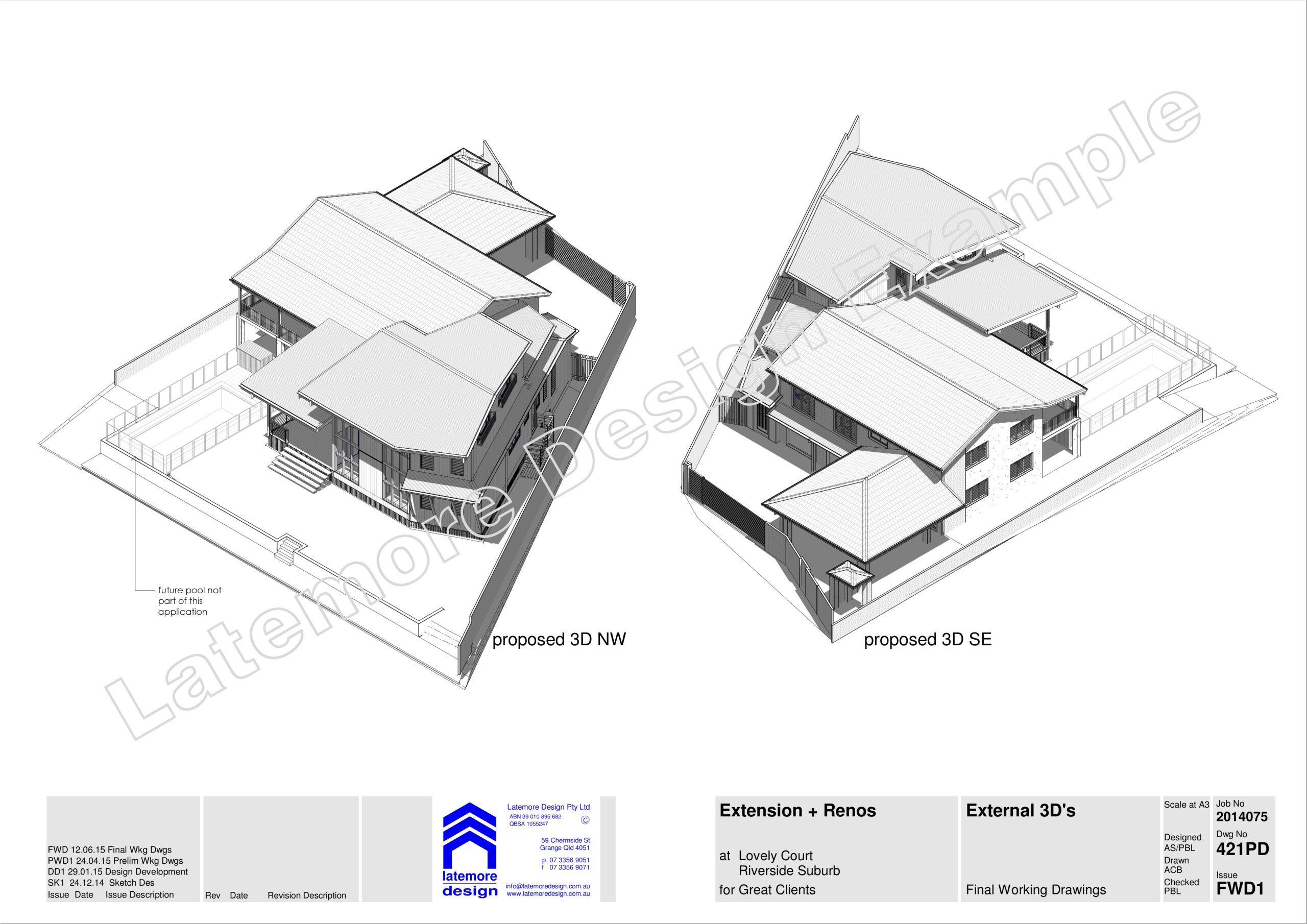
Reno Extension 05 Example Working Drawings-022

Reno Extension 05 Example Working Drawings-023
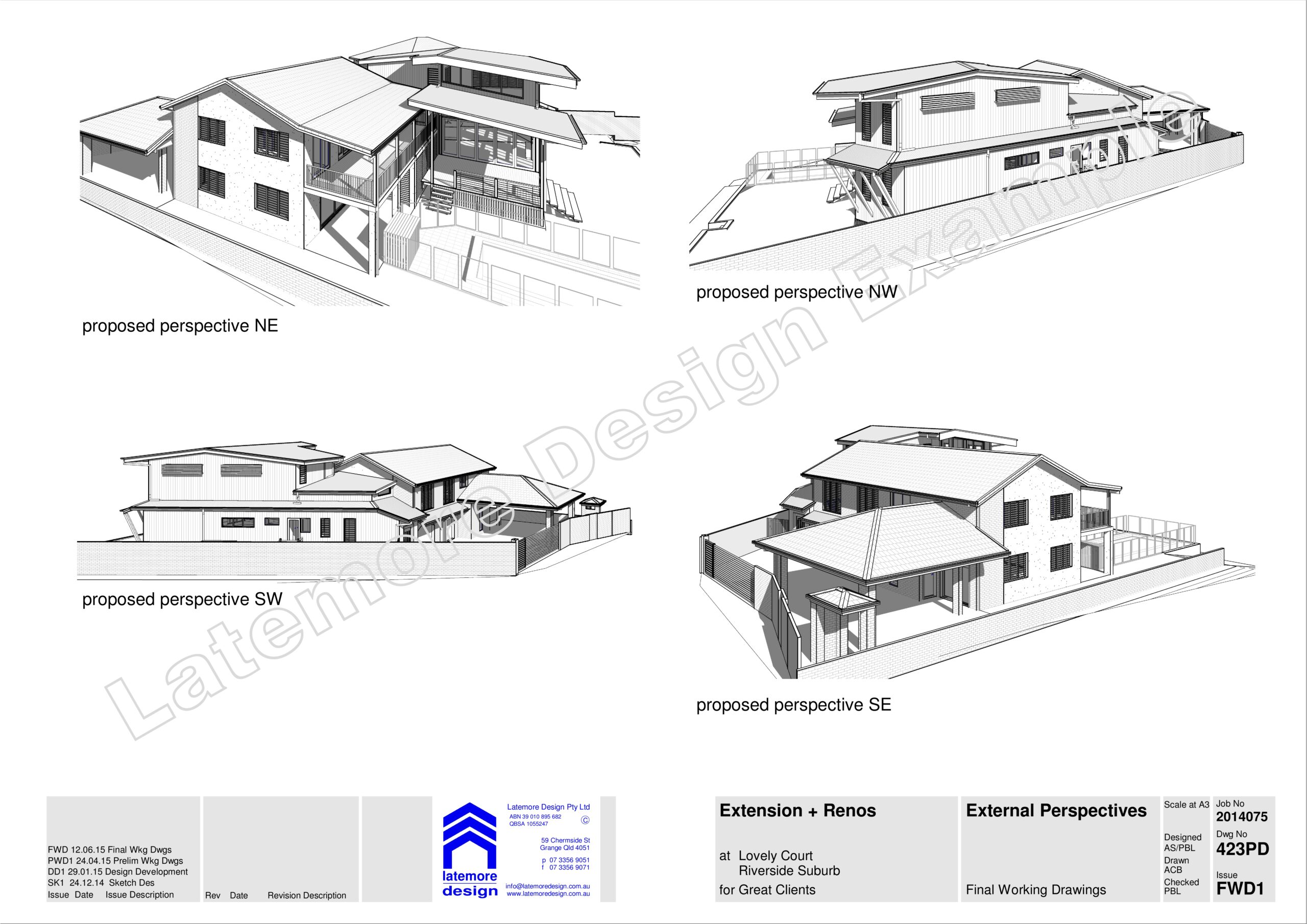
Reno Extension 05 Example Working Drawings-024
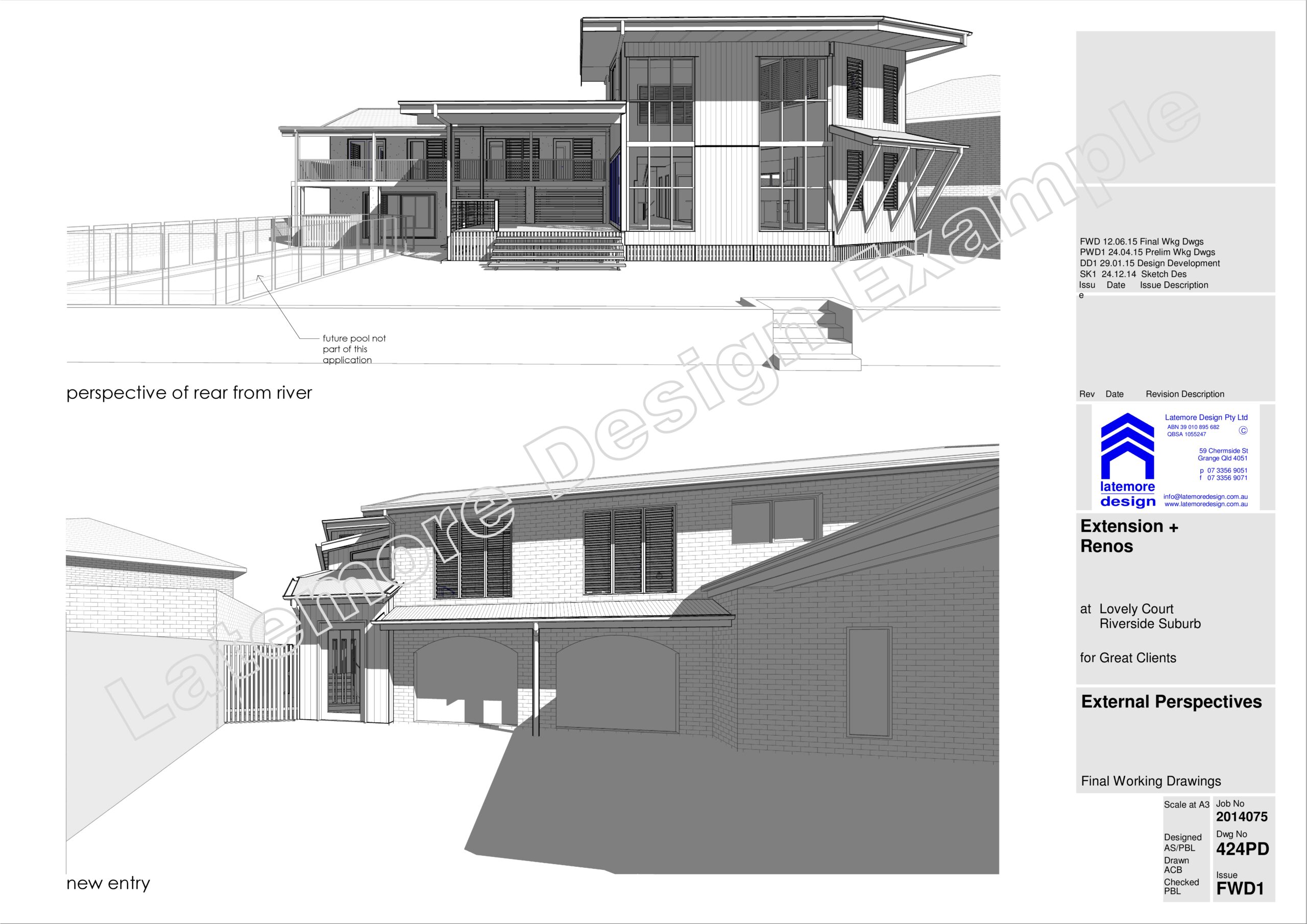
Reno Extension 05 Example Working Drawings-025
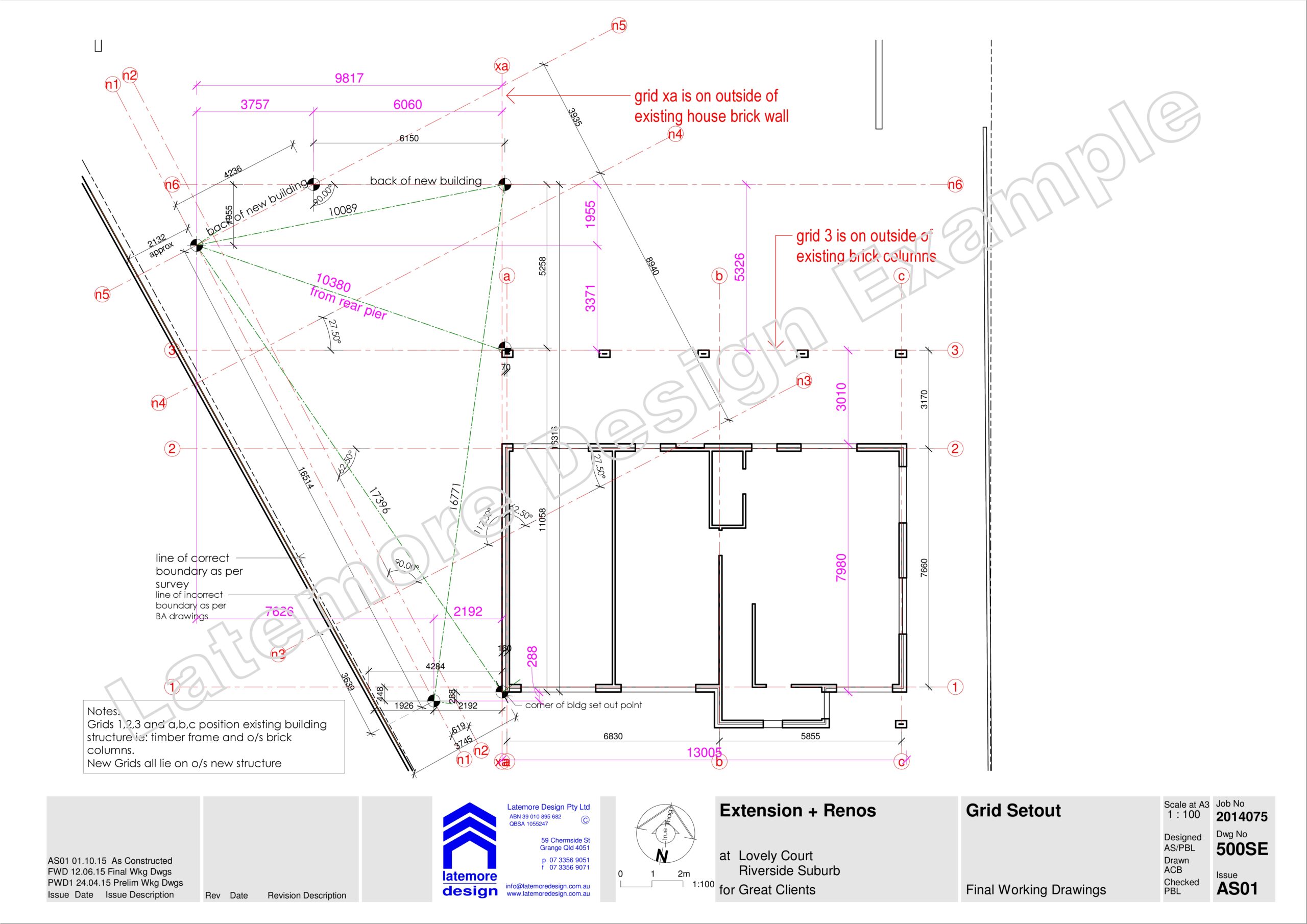
Reno Extension 05 Example Working Drawings-026
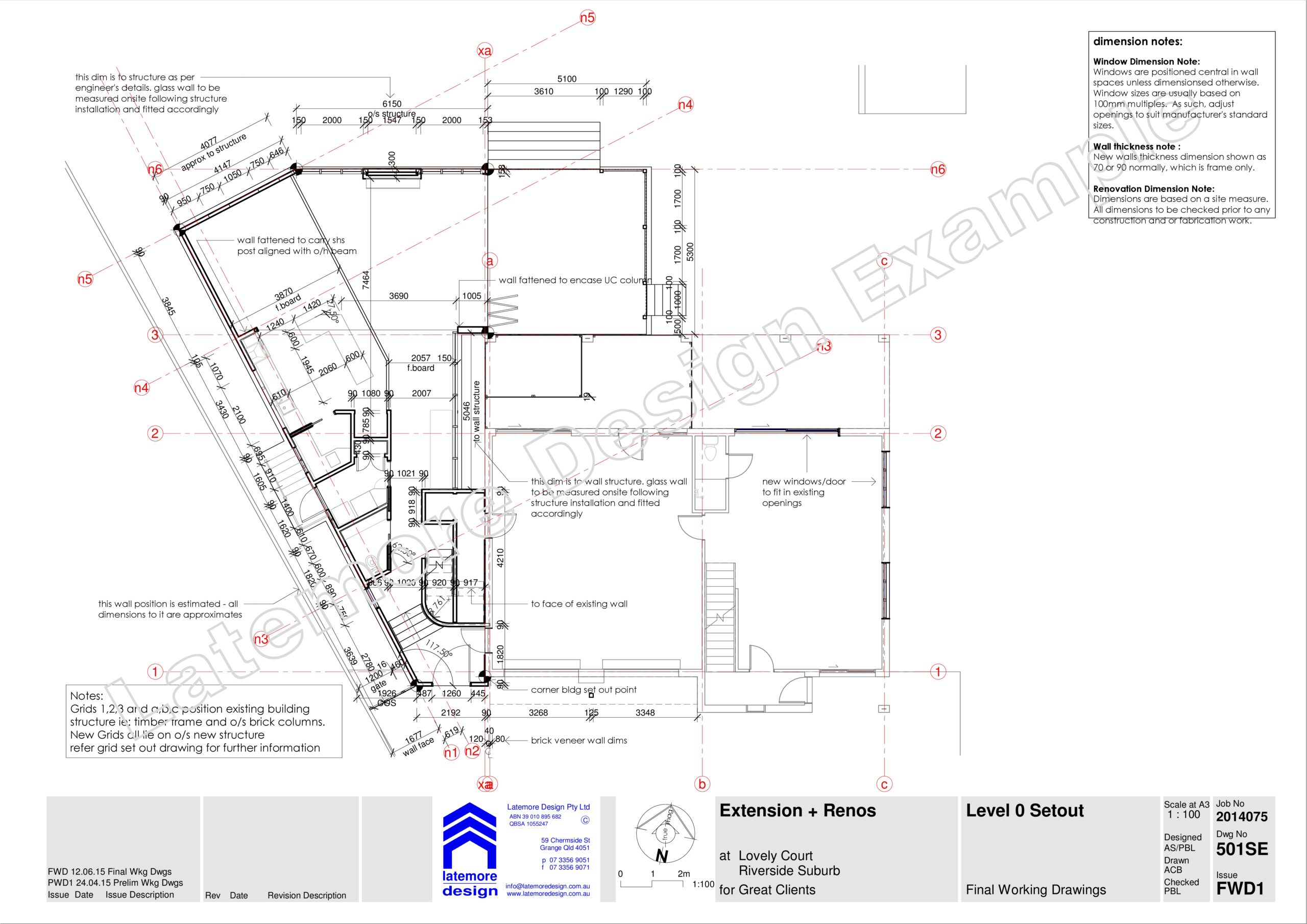
Reno Extension 05 Example Working Drawings-027

Reno Extension 05 Example Working Drawings-028
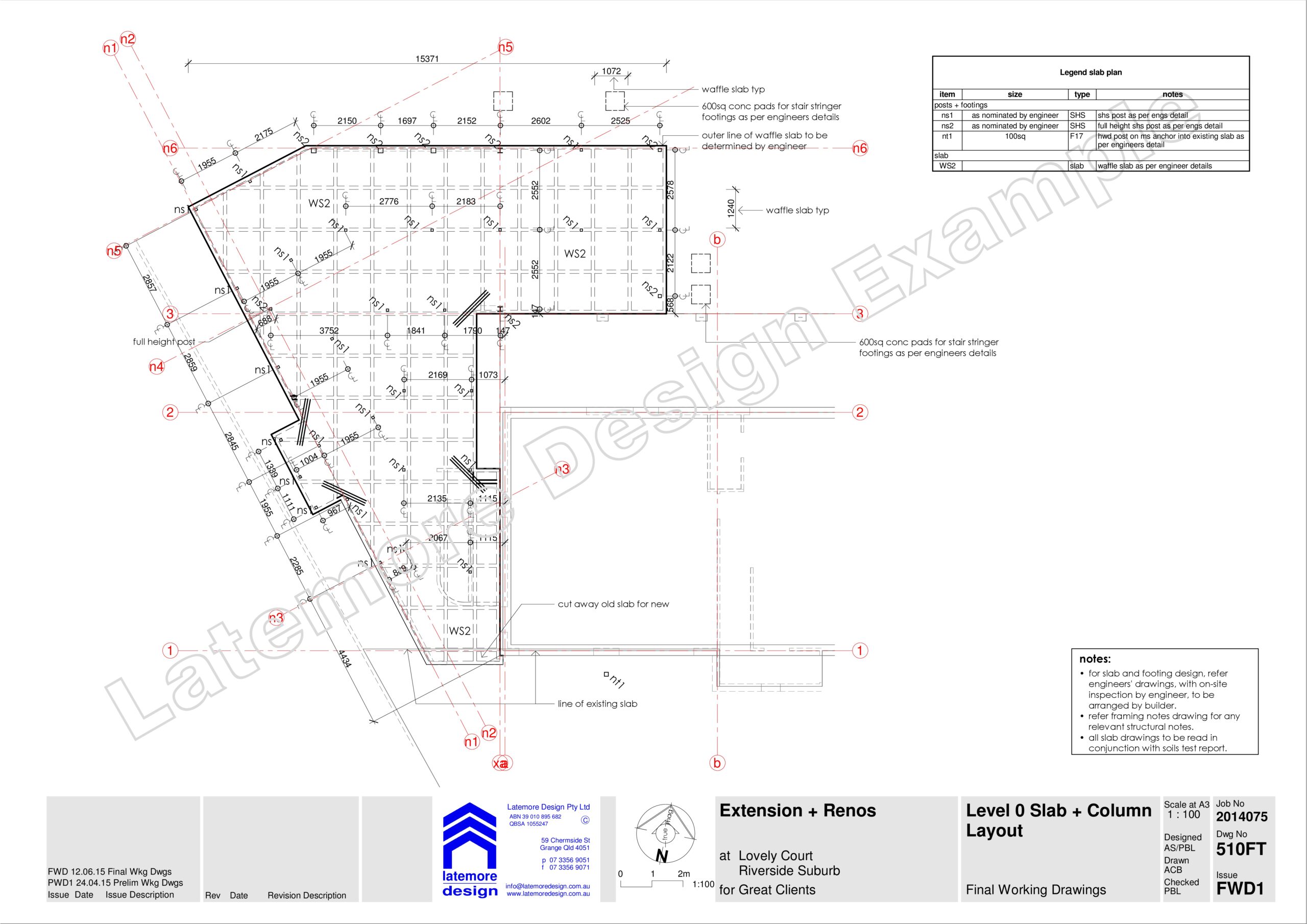
Reno Extension 05 Example Working Drawings-029
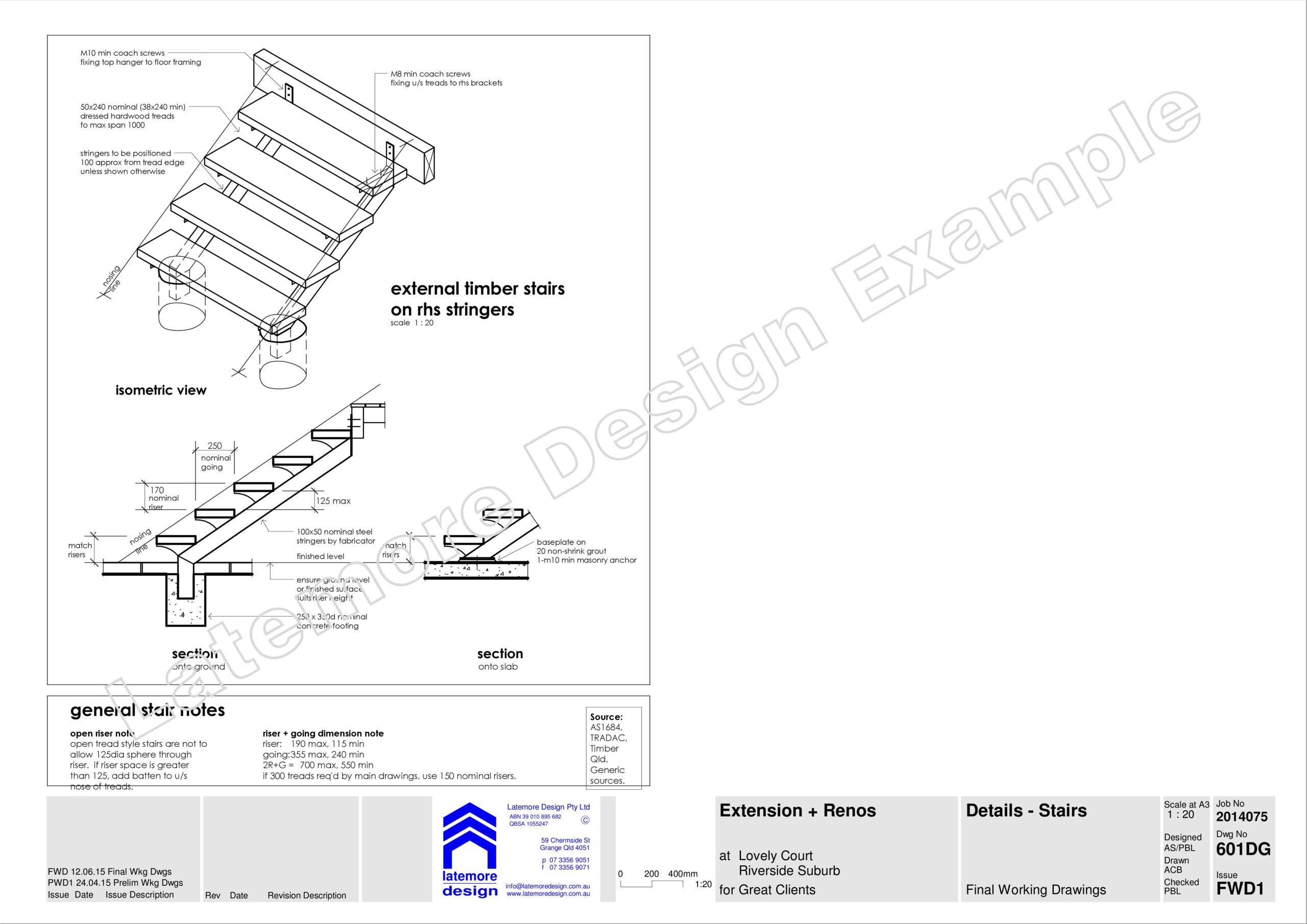
Reno Extension 05 Example Working Drawings-030
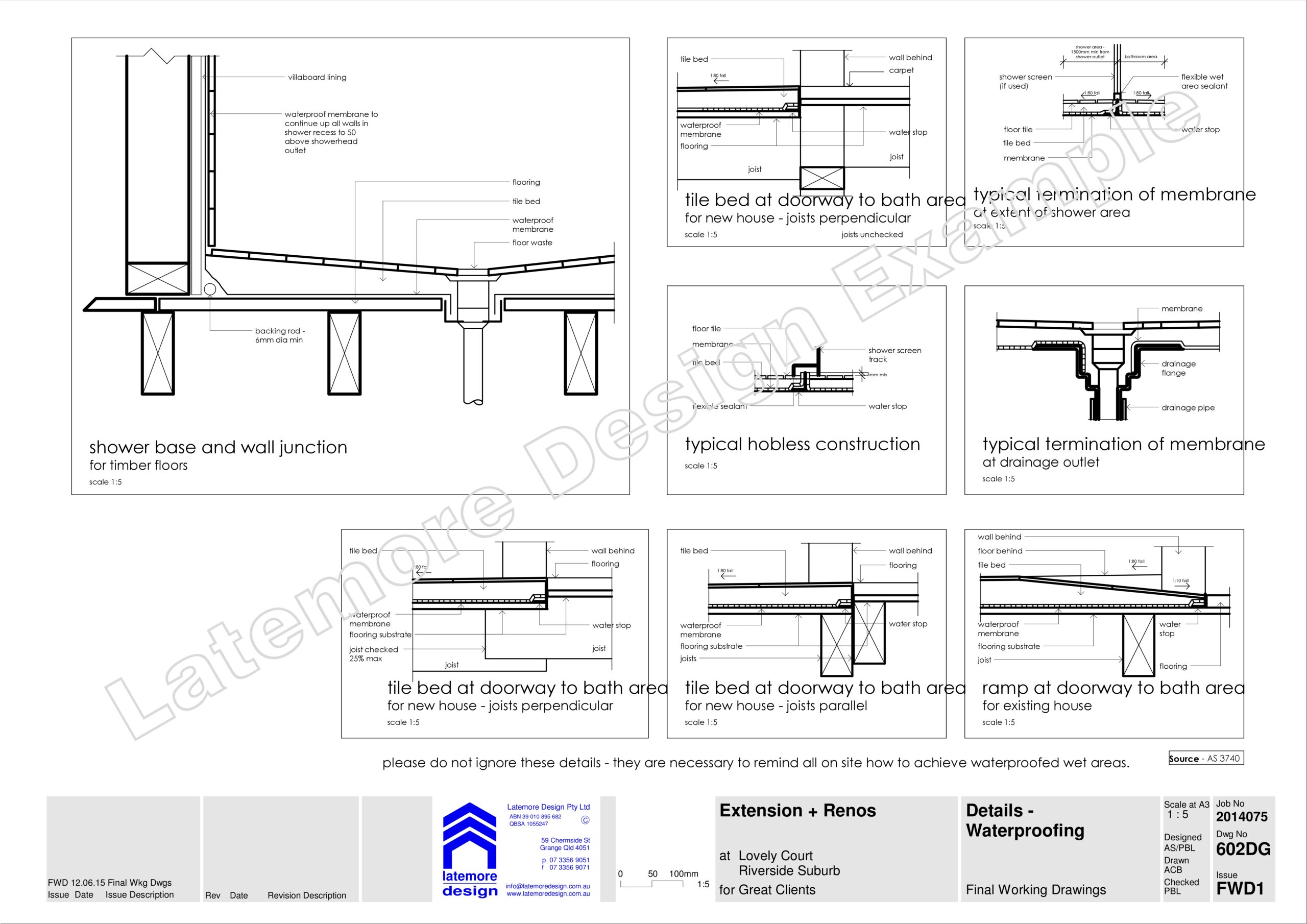
Reno Extension 05 Example Working Drawings-031
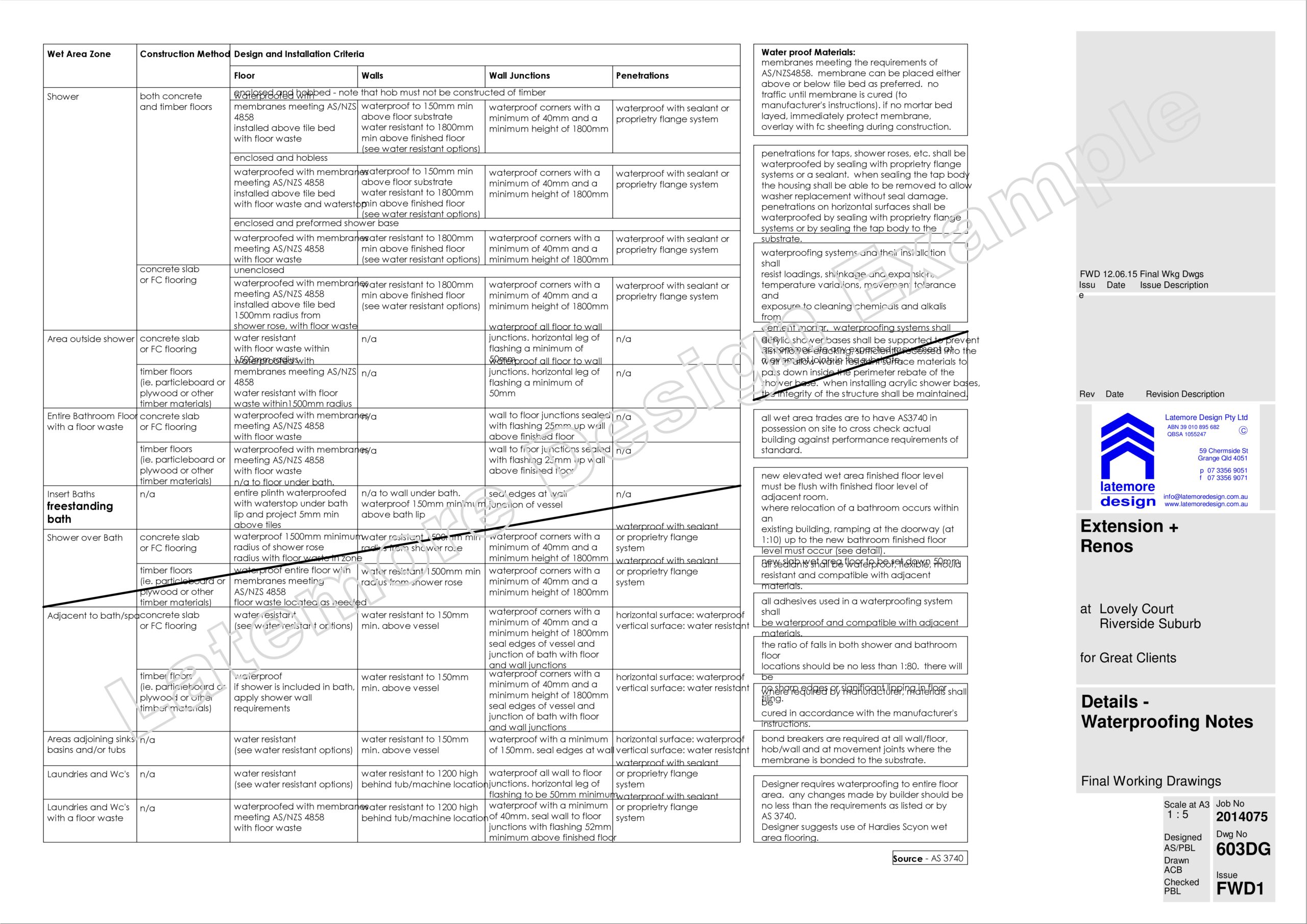
Reno Extension 05 Example Working Drawings-032
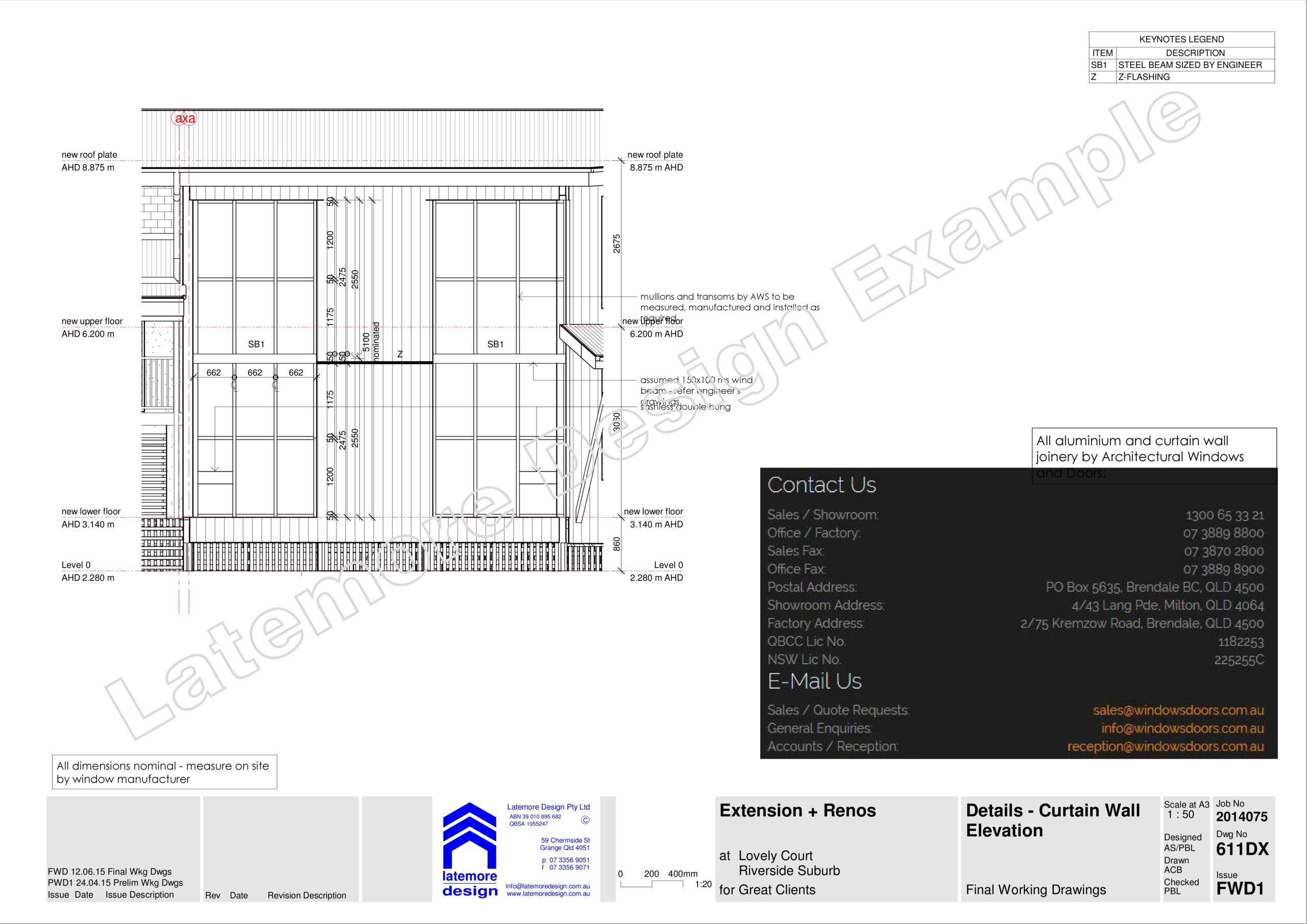
Reno Extension 05 Example Working Drawings-033
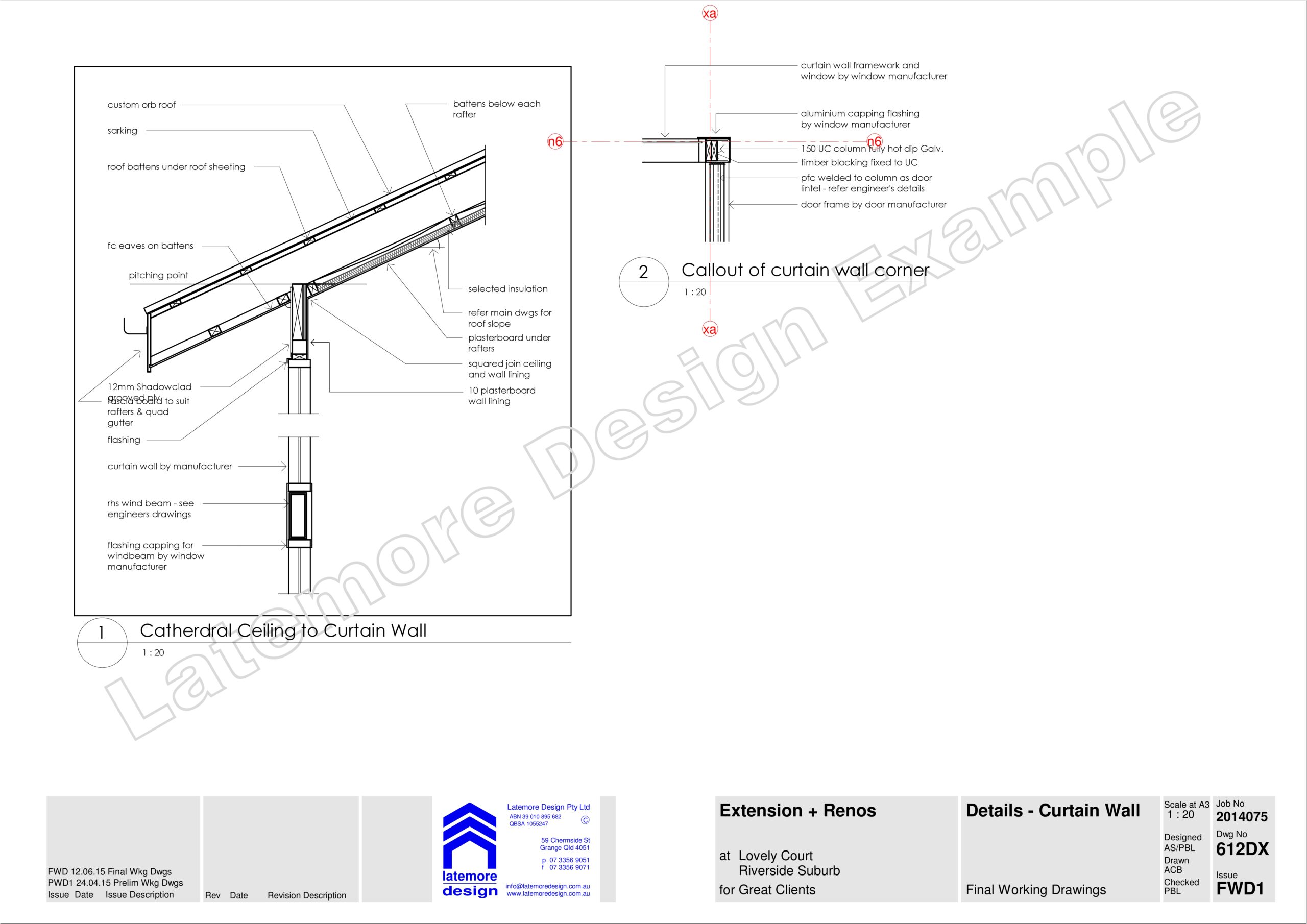
Reno Extension 05 Example Working Drawings-034
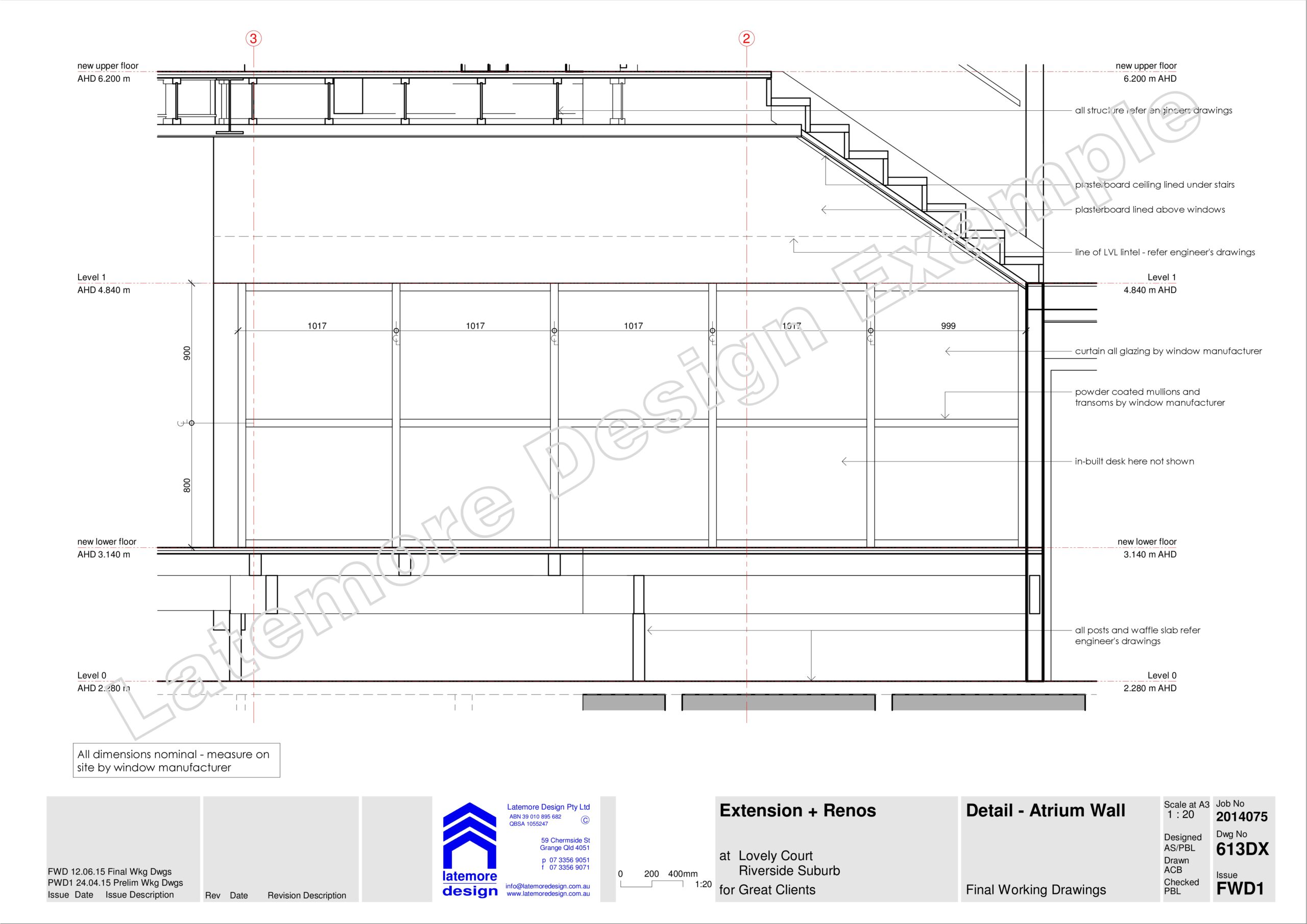
Reno Extension 05 Example Working Drawings-035
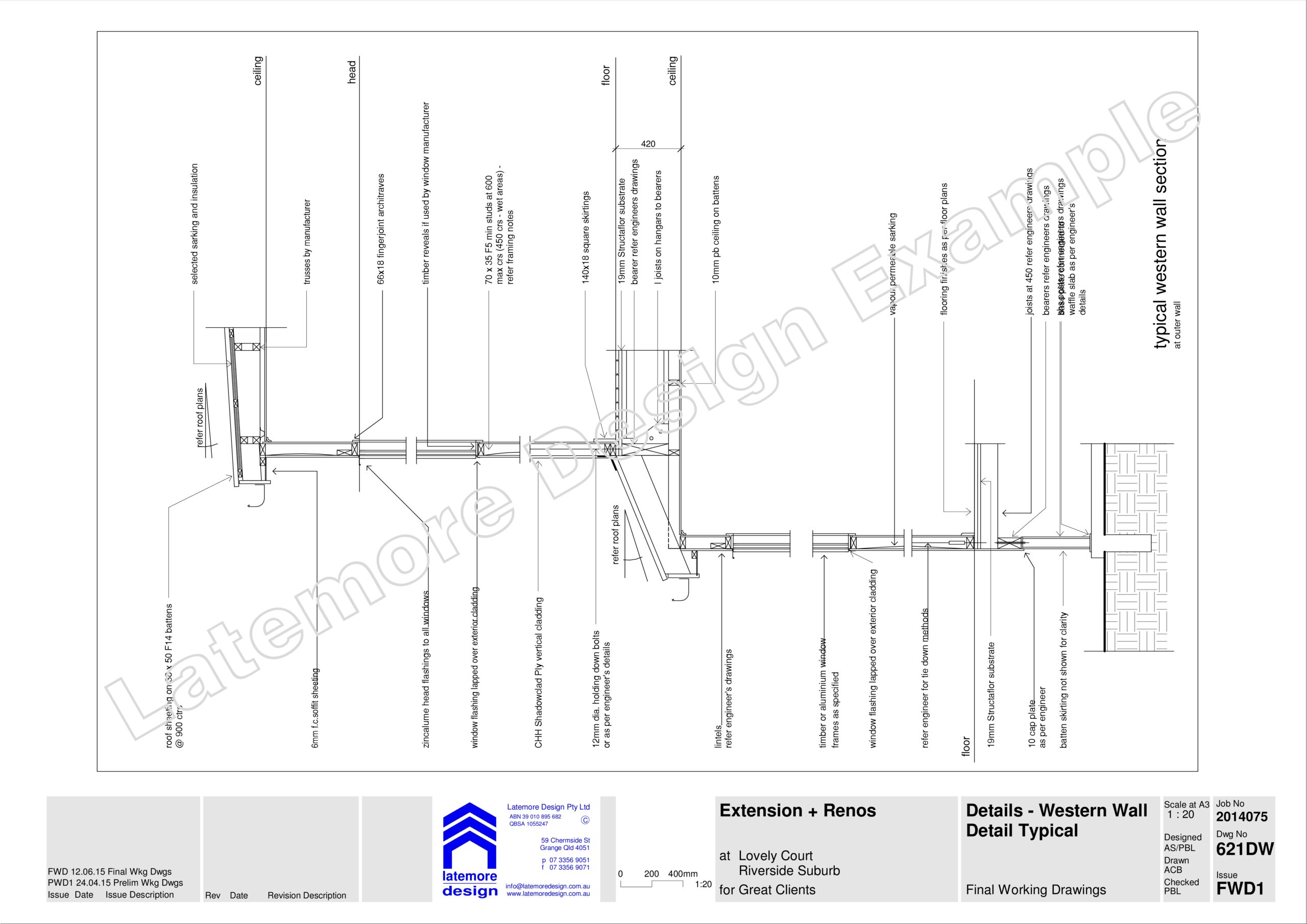
Reno Extension 05 Example Working Drawings-036
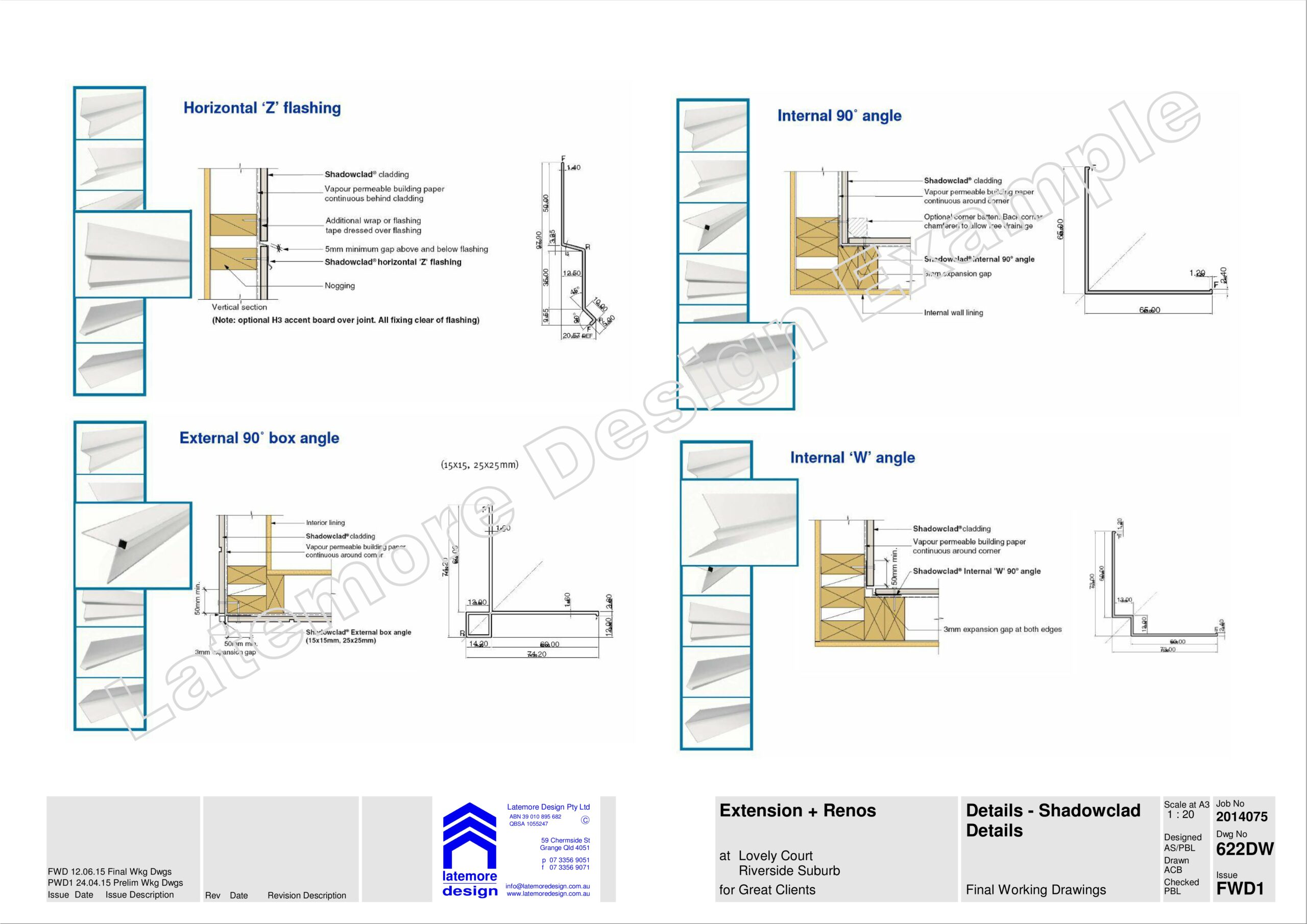
Reno Extension 05 Example Working Drawings-037
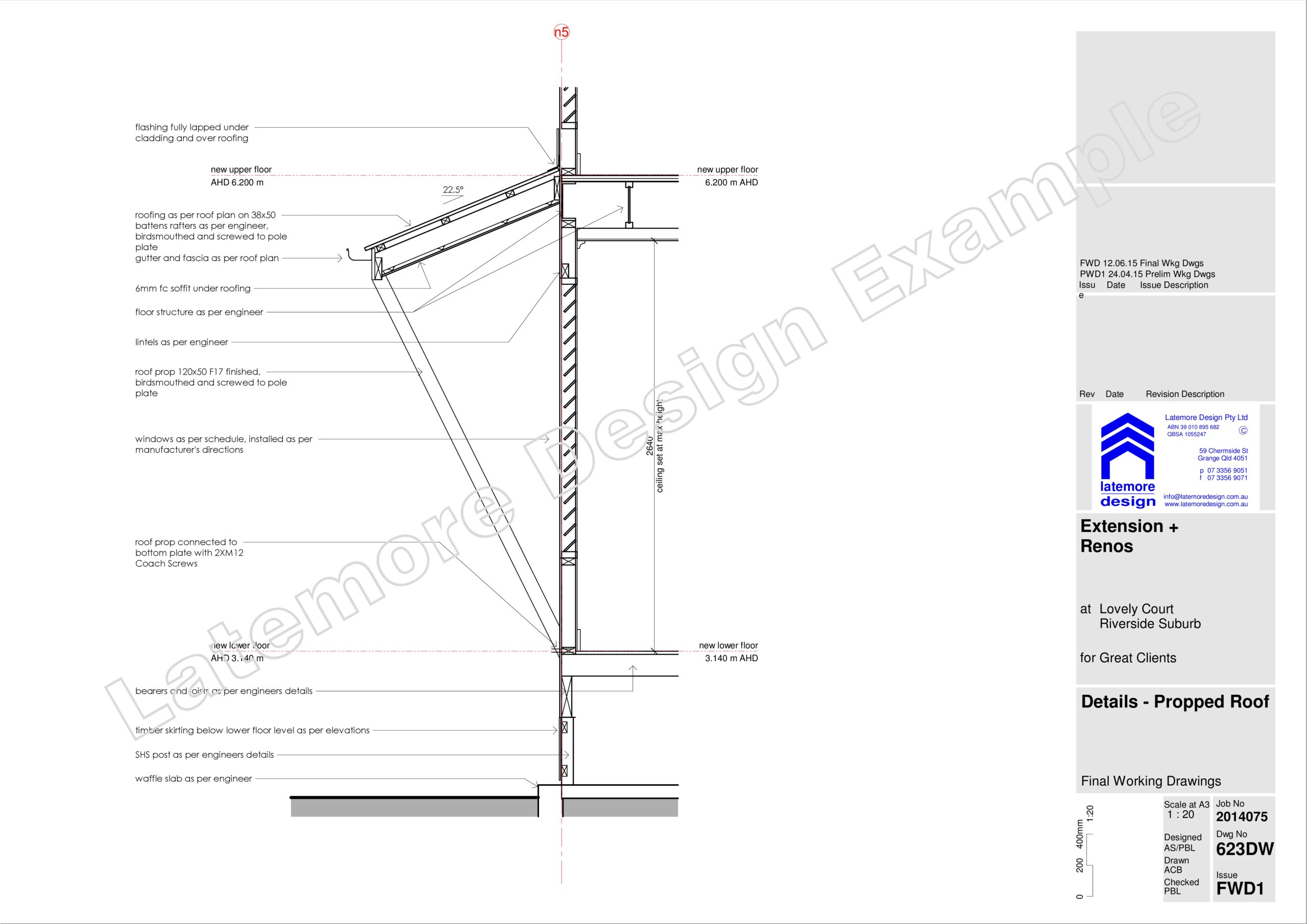
Reno Extension 05 Example Working Drawings-038

Reno Extension 05 Example Working Drawings-039
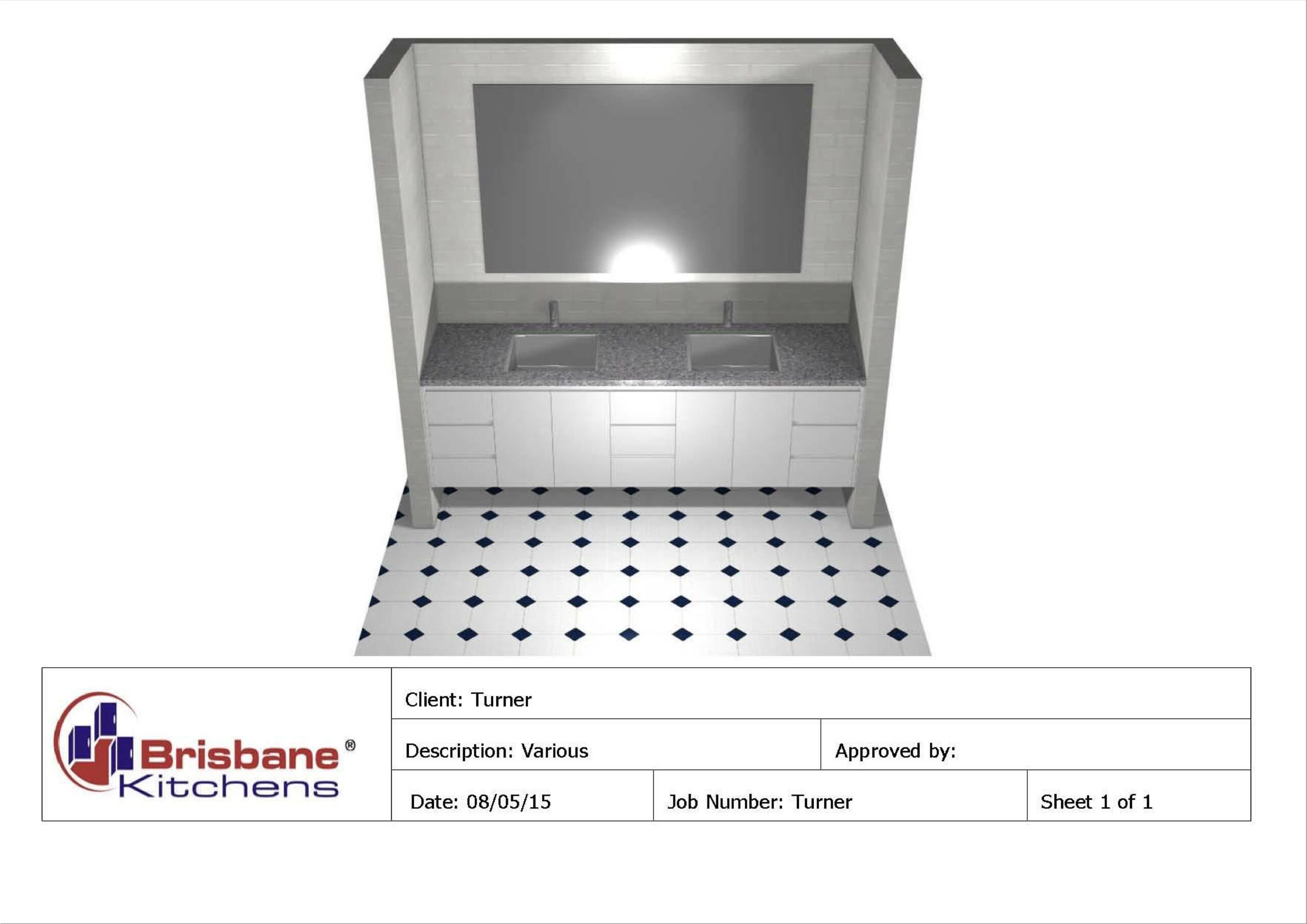
Reno Extension 05 Example Working Drawings-040

Reno Extension 05 Example Working Drawings-041
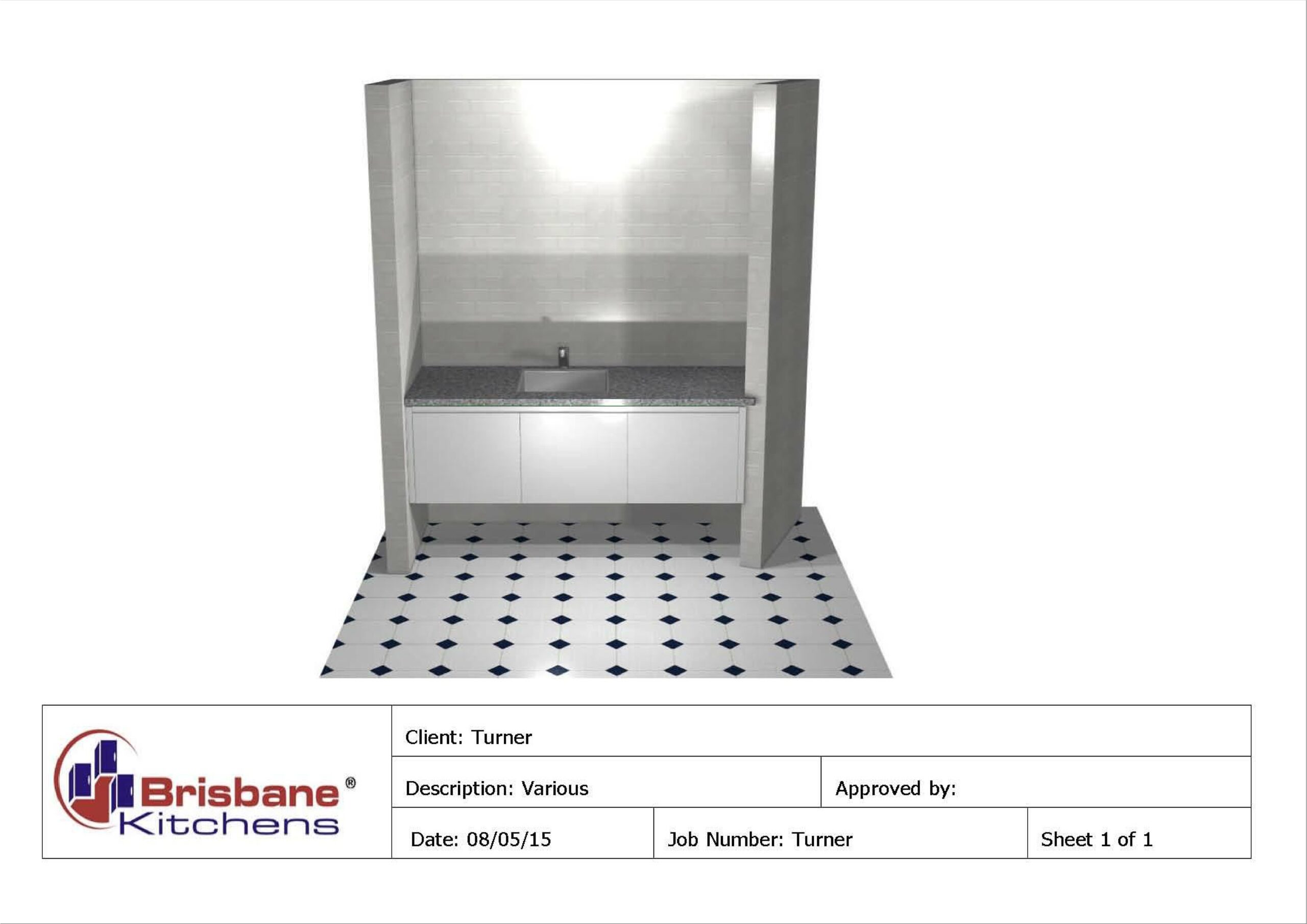
Reno Extension 05 Example Working Drawings-042
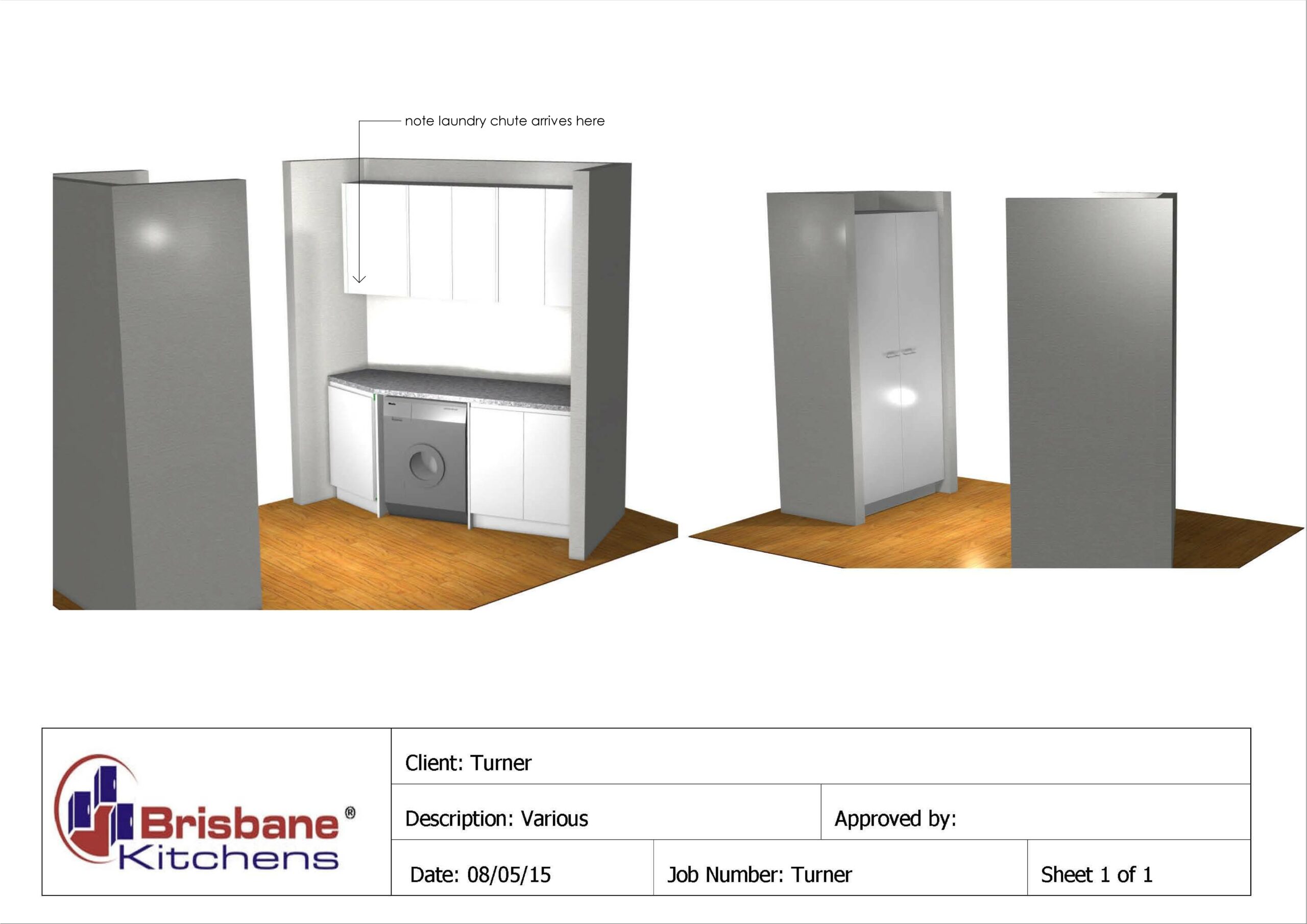
Reno Extension 05 Example Working Drawings-043
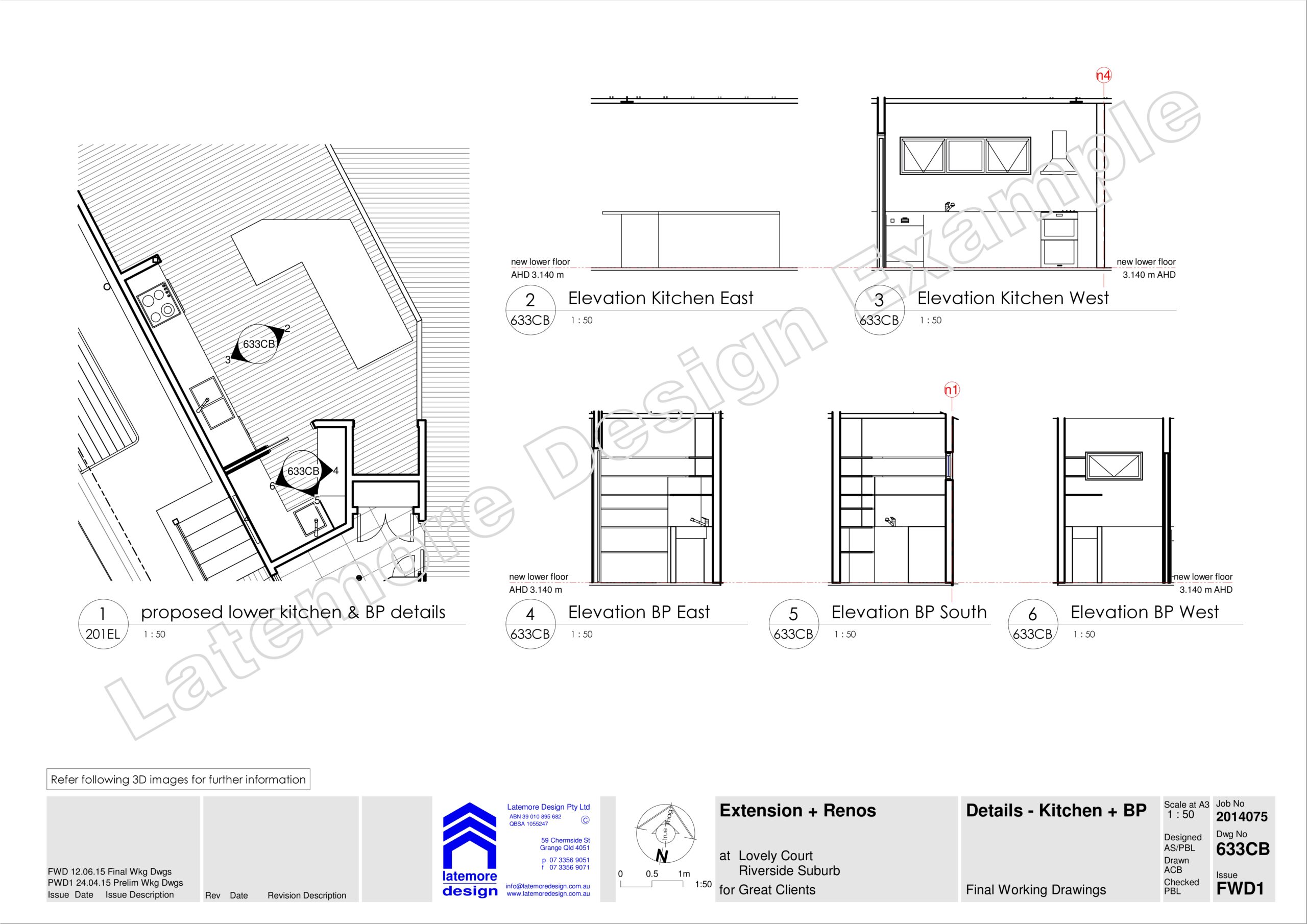
Reno Extension 05 Example Working Drawings-044
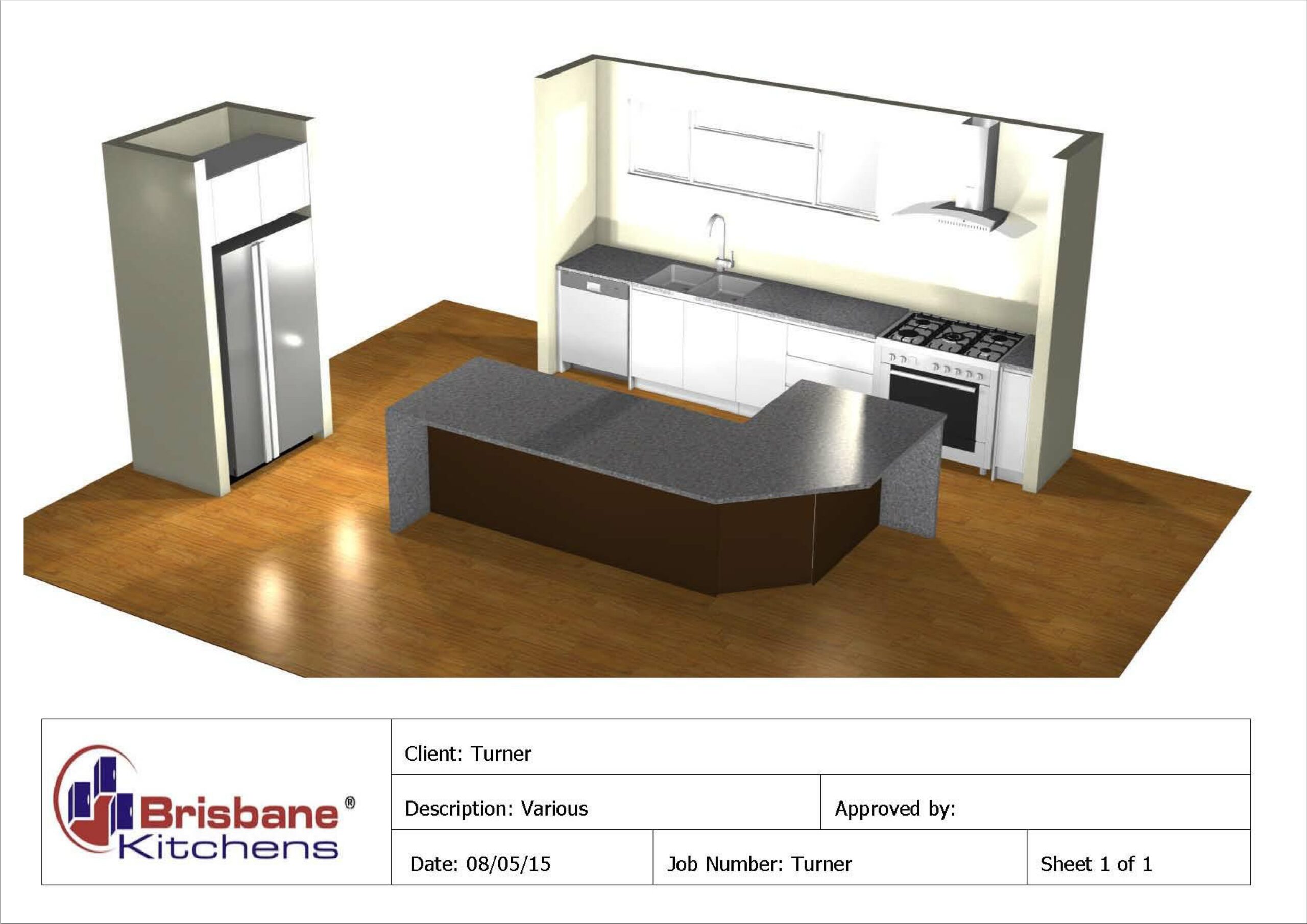
Reno Extension 05 Example Working Drawings-045
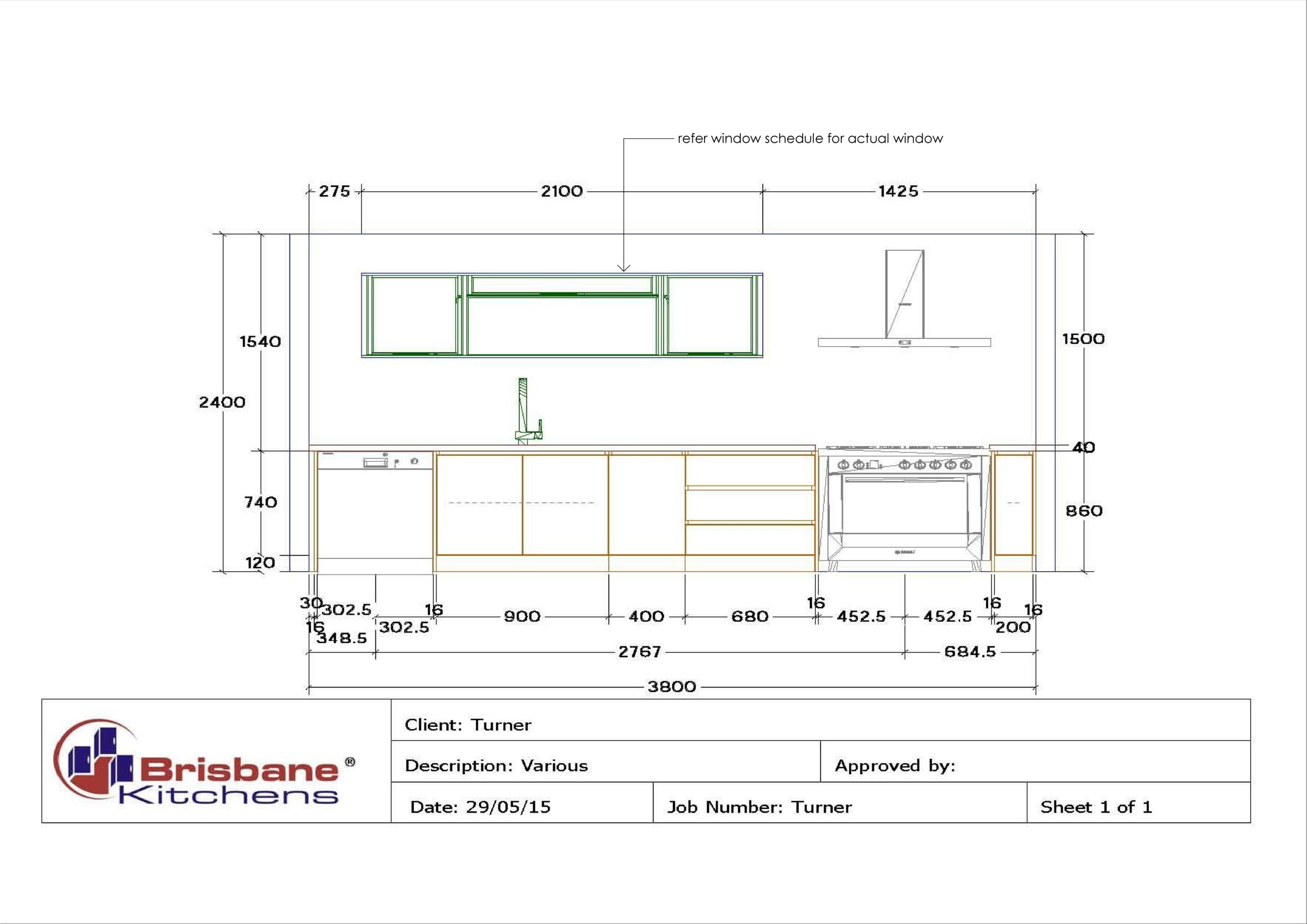
Reno Extension 05 Example Working Drawings-046
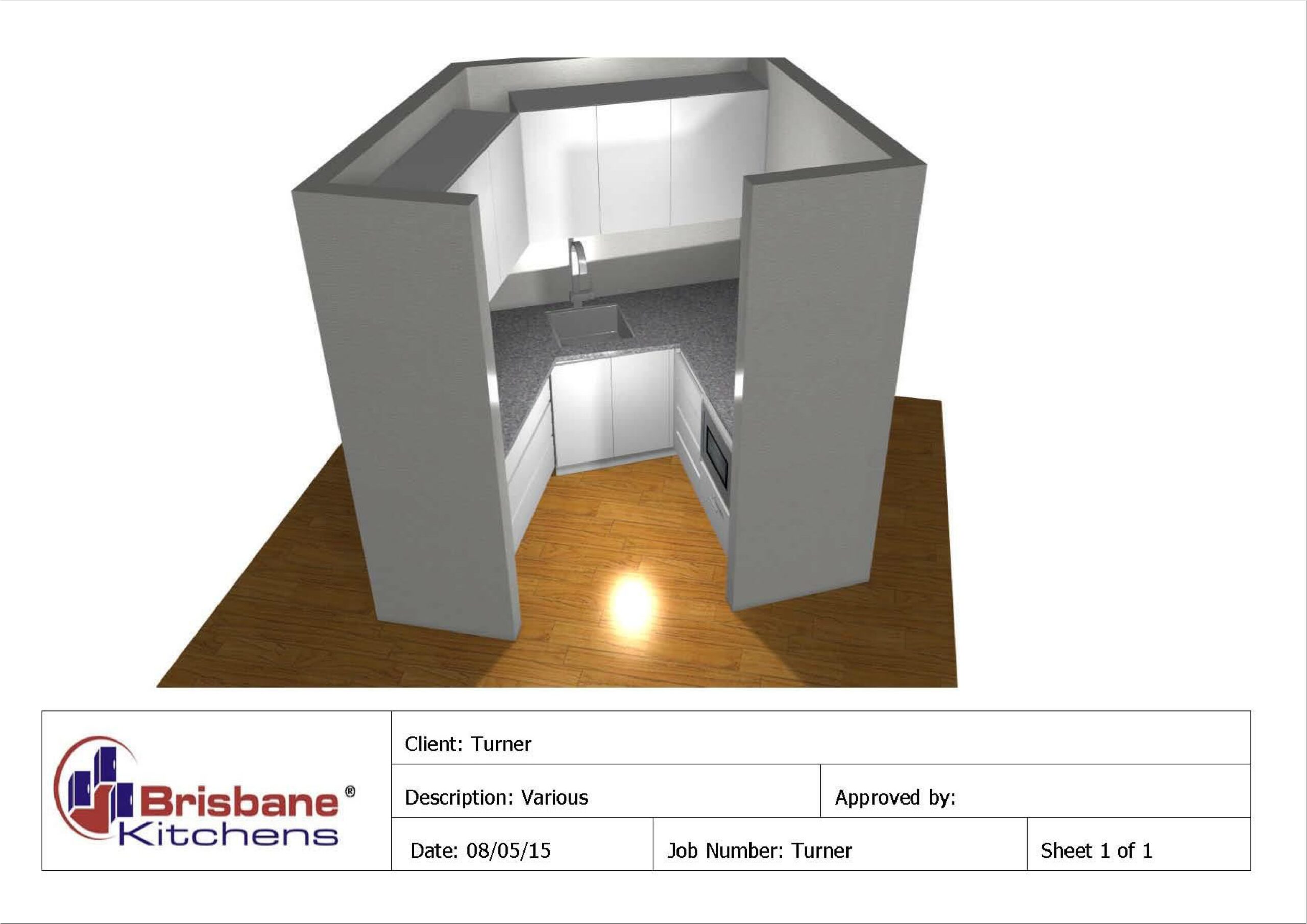
Reno Extension 05 Example Working Drawings-047

Reno Extension 05 Example Working Drawings-048
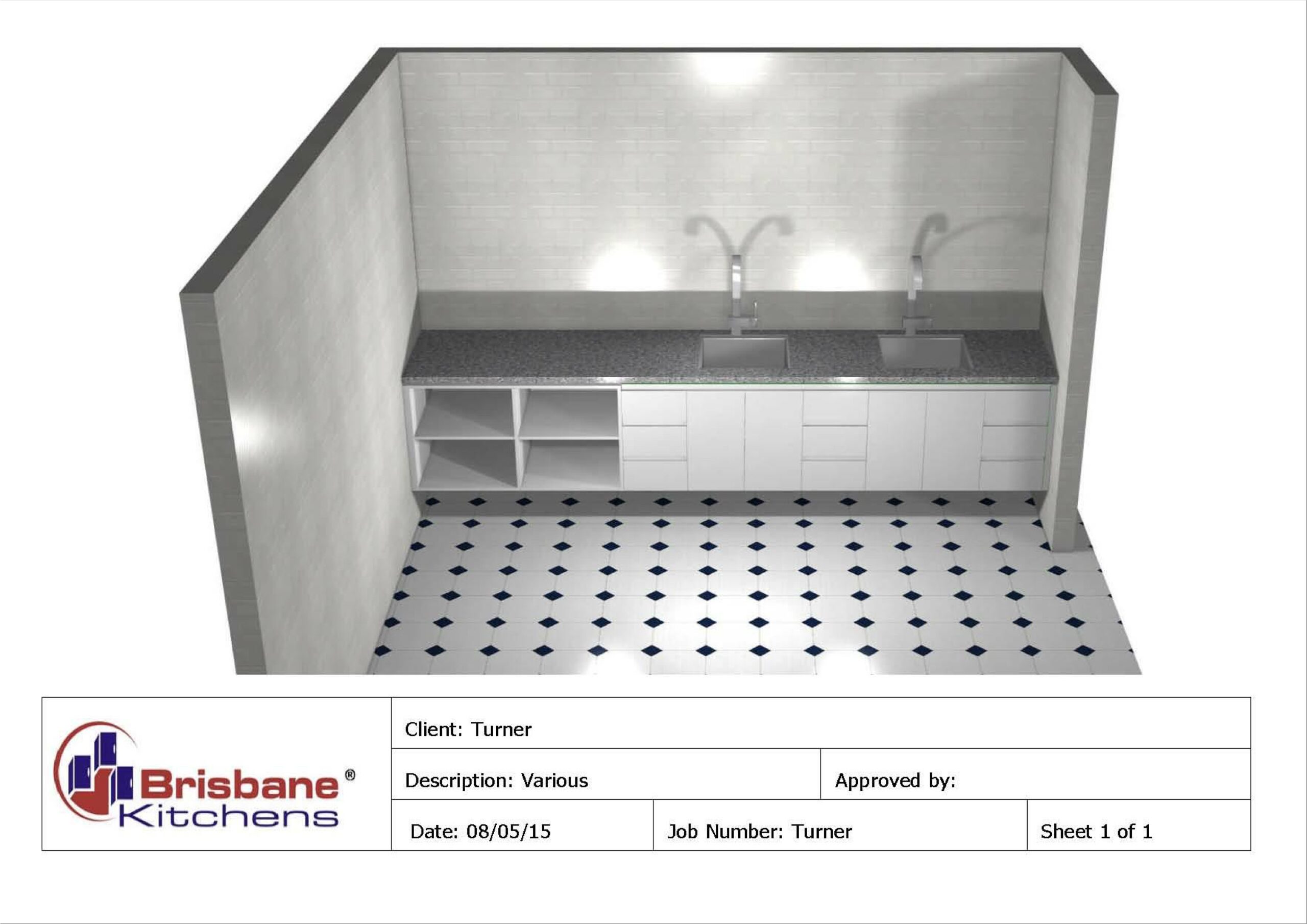
Reno Extension 05 Example Working Drawings-049
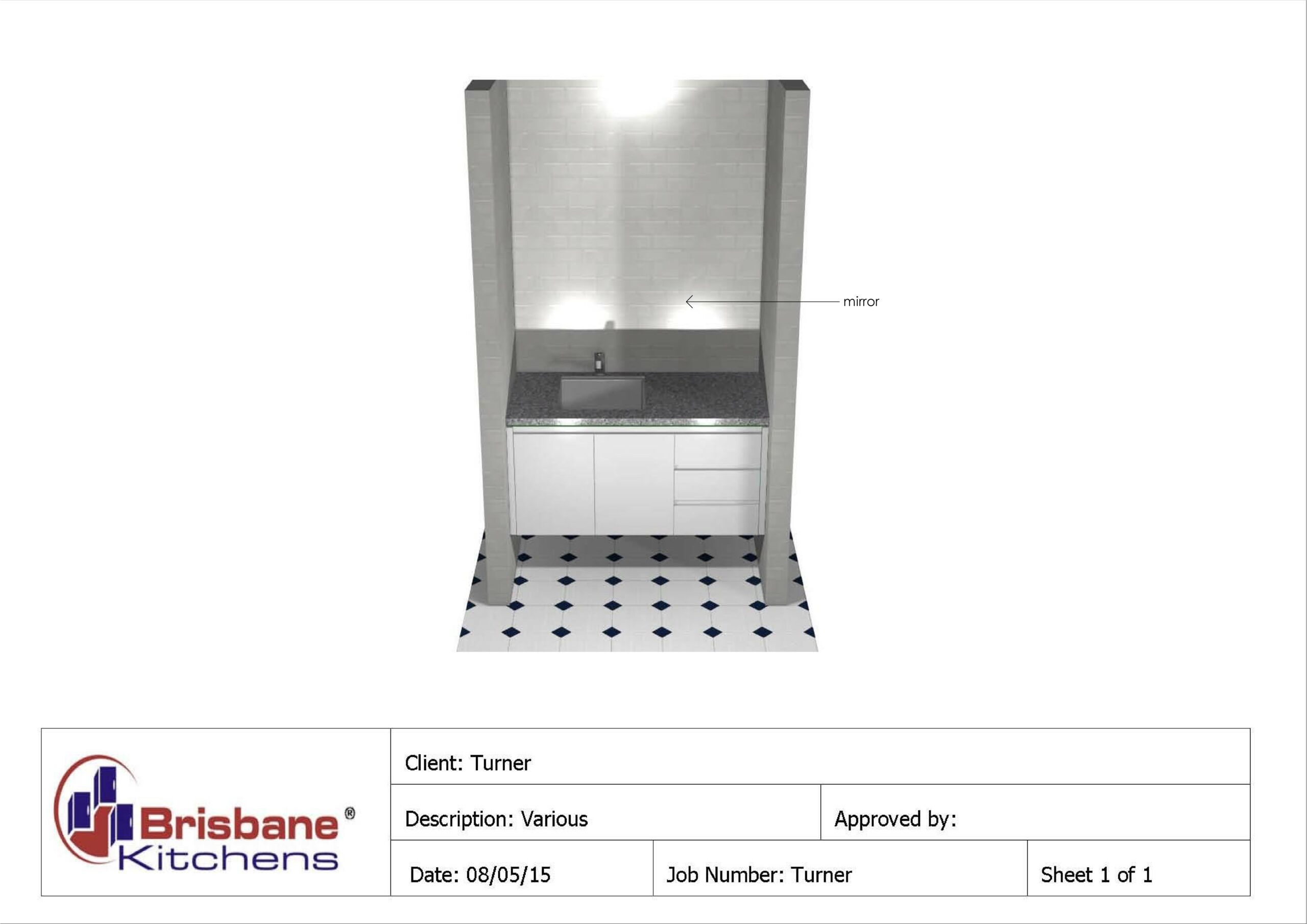
Reno Extension 05 Example Working Drawings-050
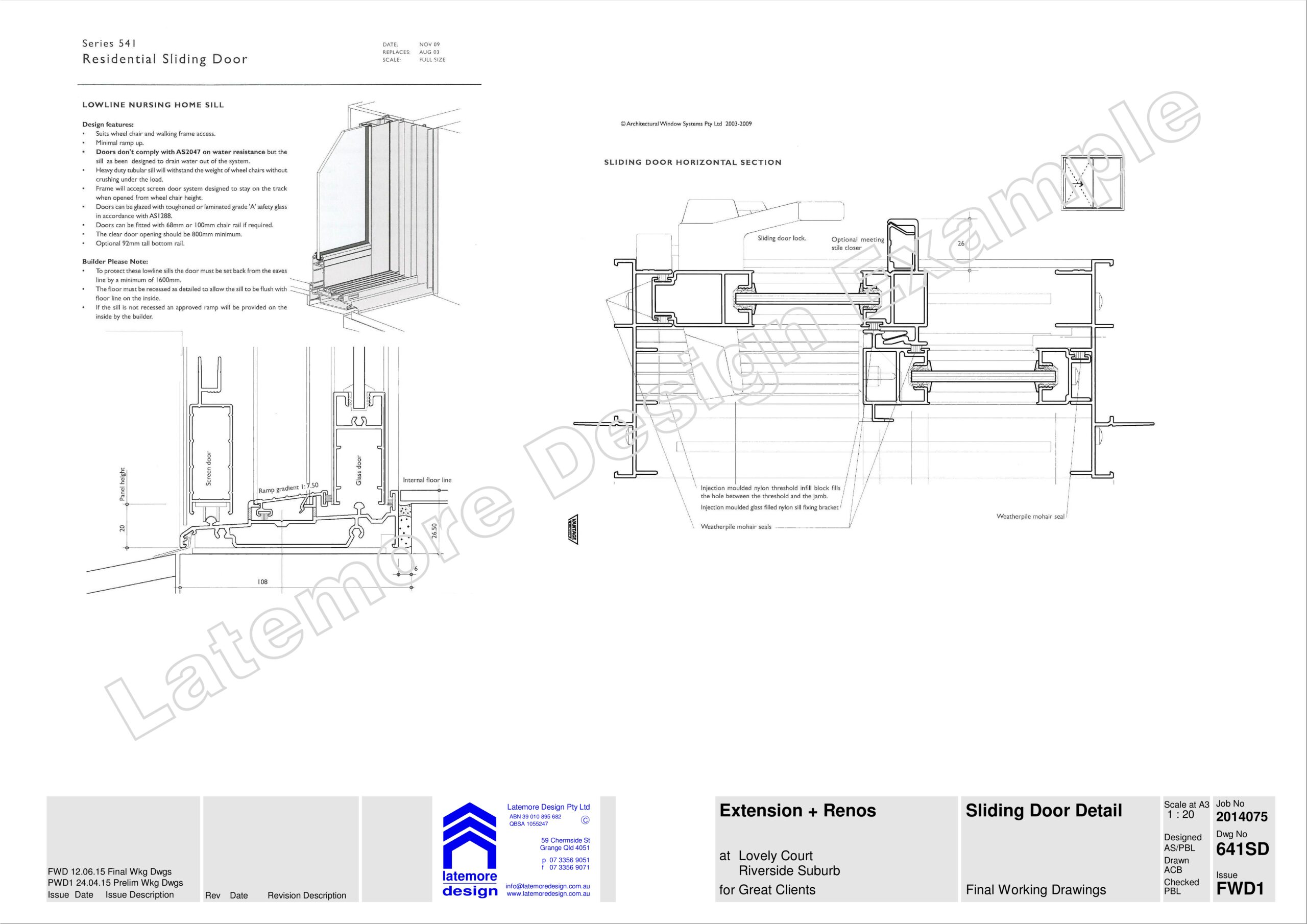
Reno Extension 05 Example Working Drawings-051
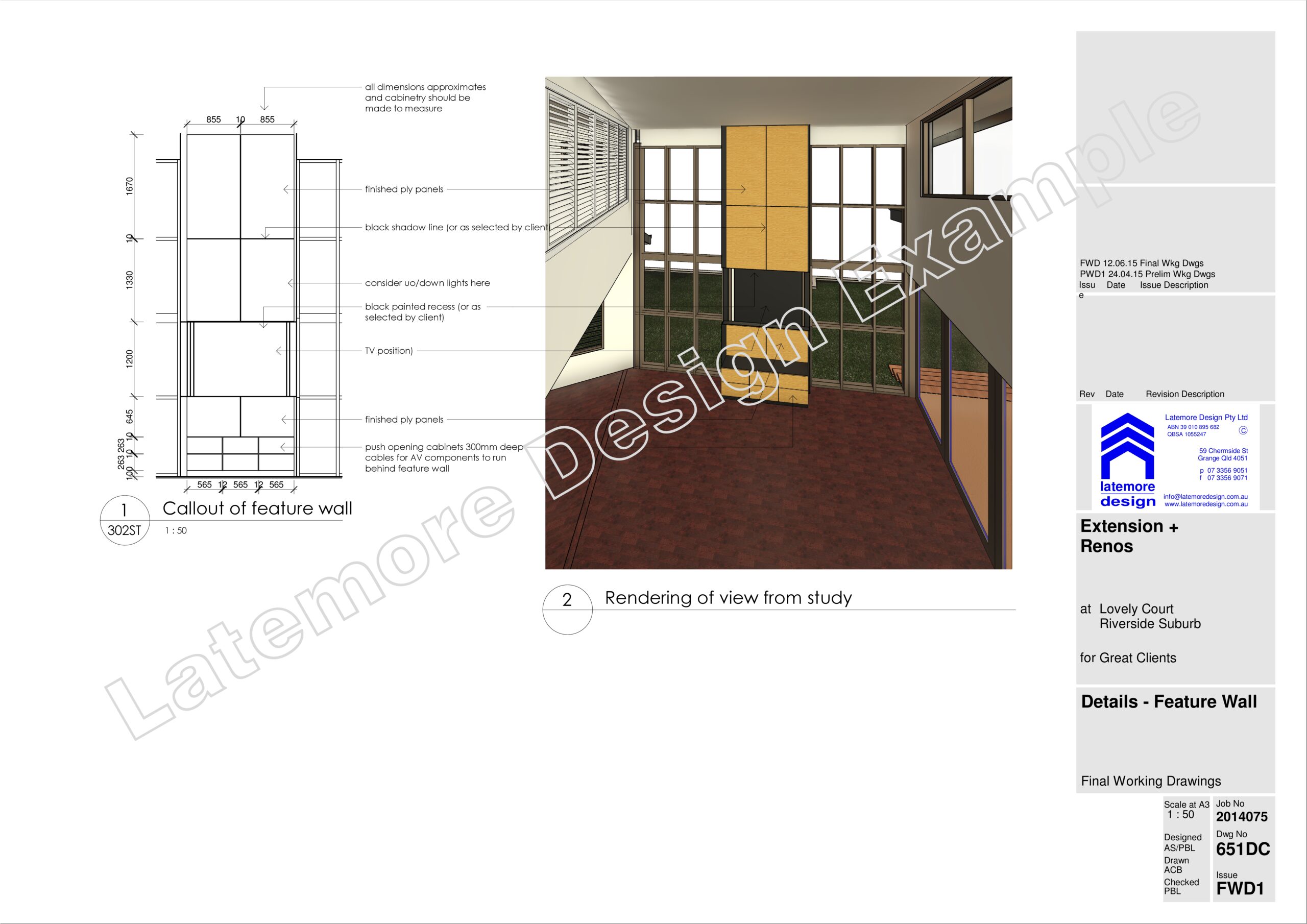
Reno Extension 05 Example Working Drawings-052
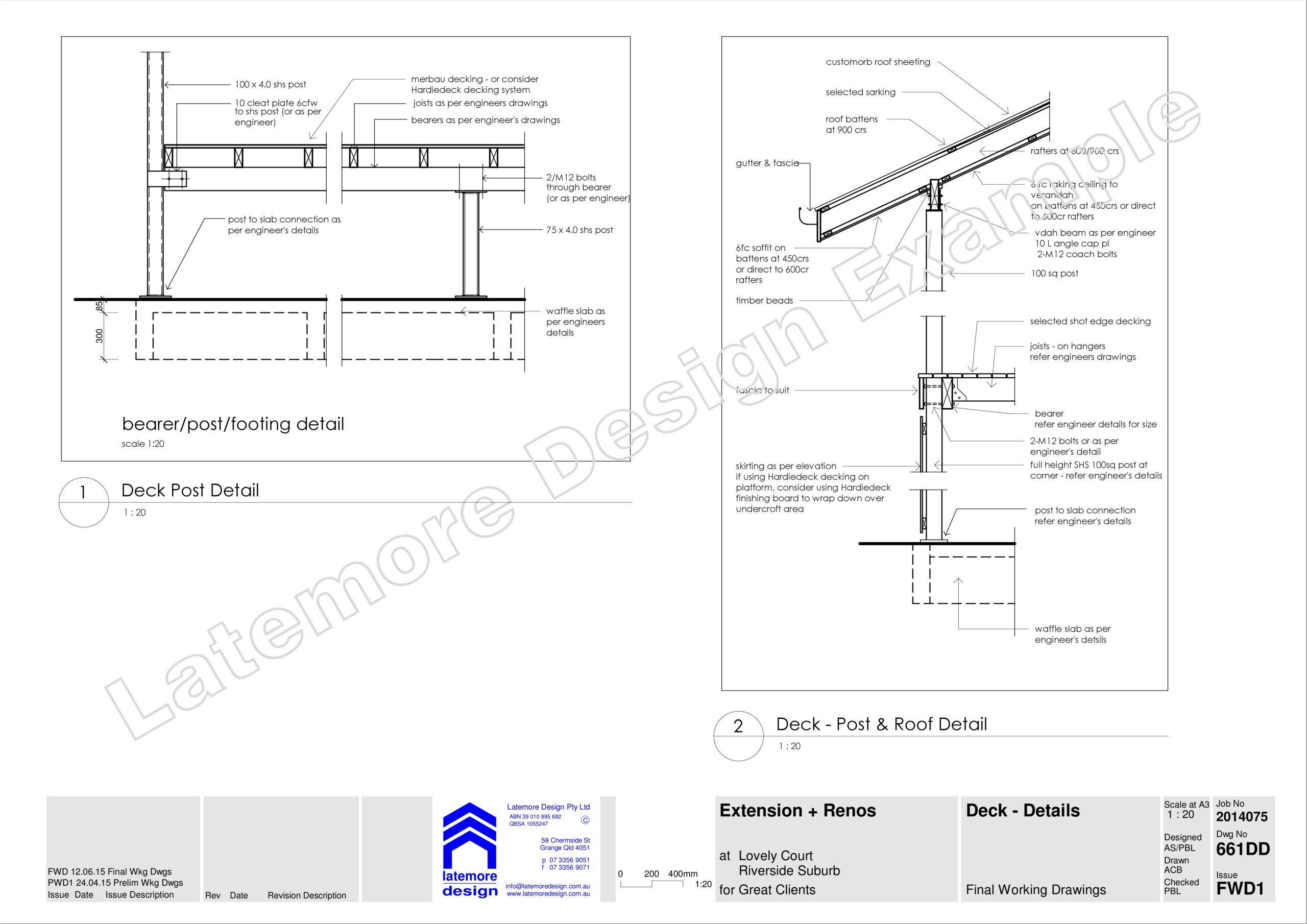
Reno Extension 05 Example Working Drawings-053
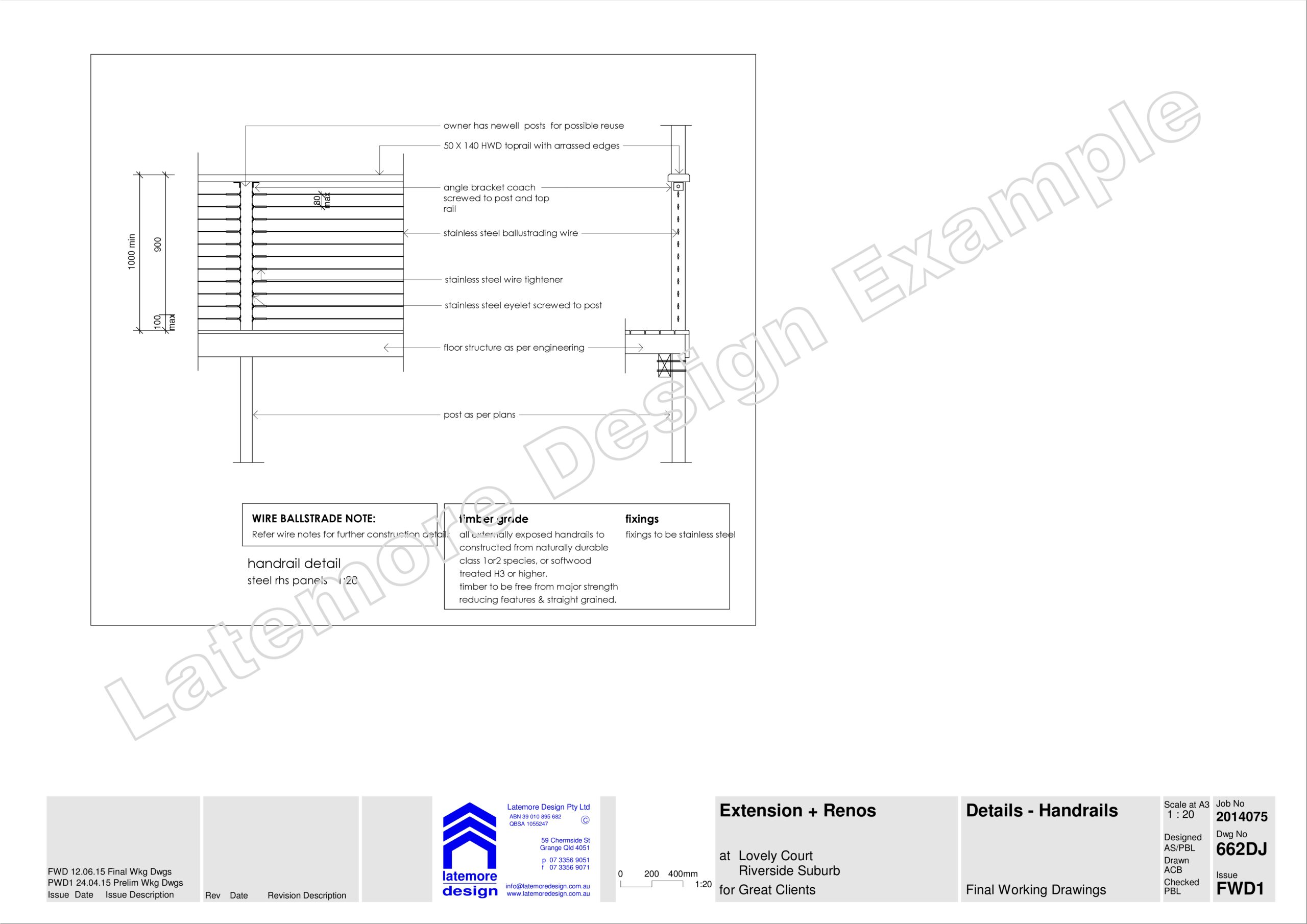
Reno Extension 05 Example Working Drawings-054
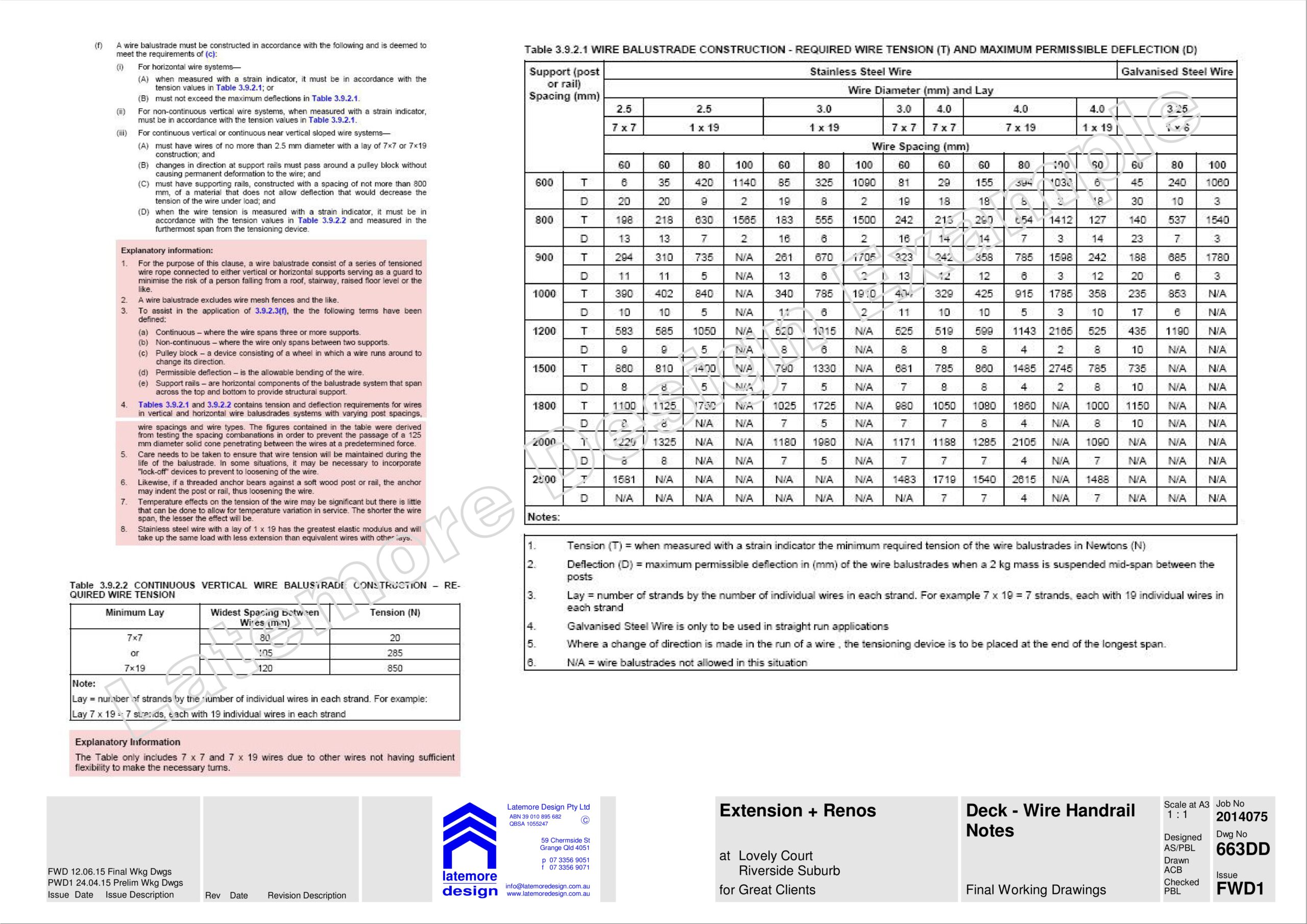
Reno Extension 05 Example Working Drawings-055
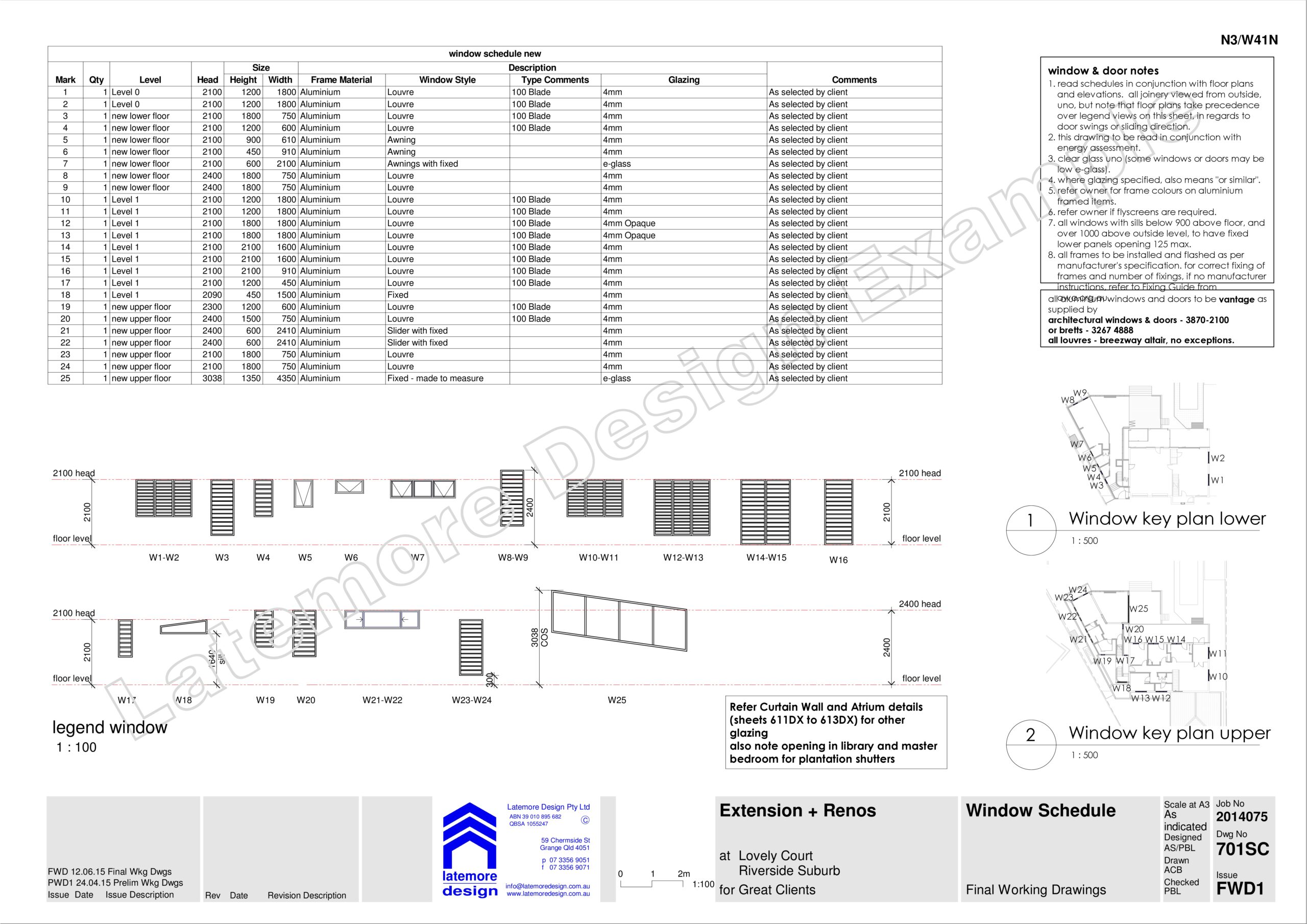
Reno Extension 05 Example Working Drawings-056
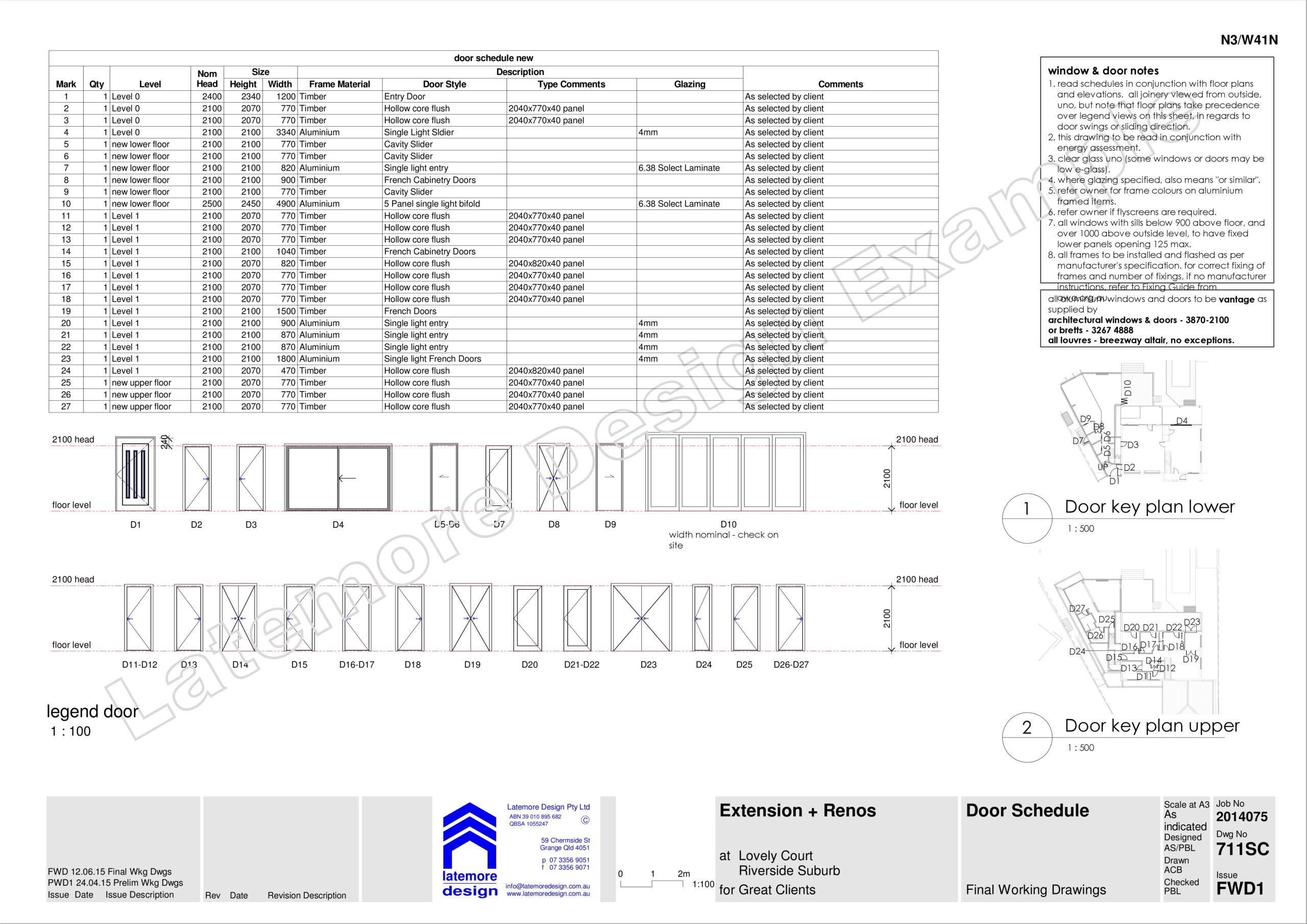
Reno Extension 05 Example Working Drawings-057
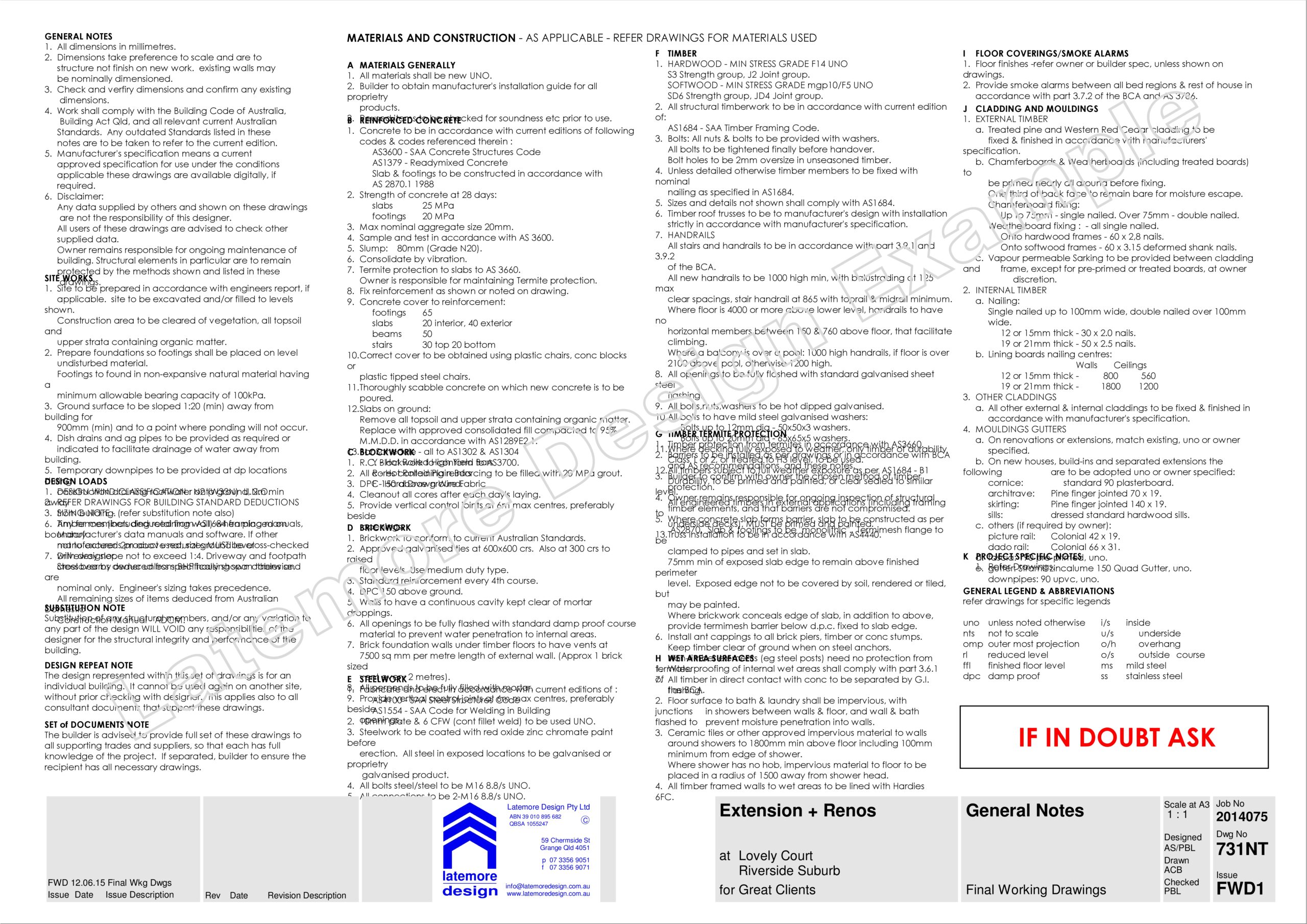
Reno Extension 05 Example Working Drawings-058
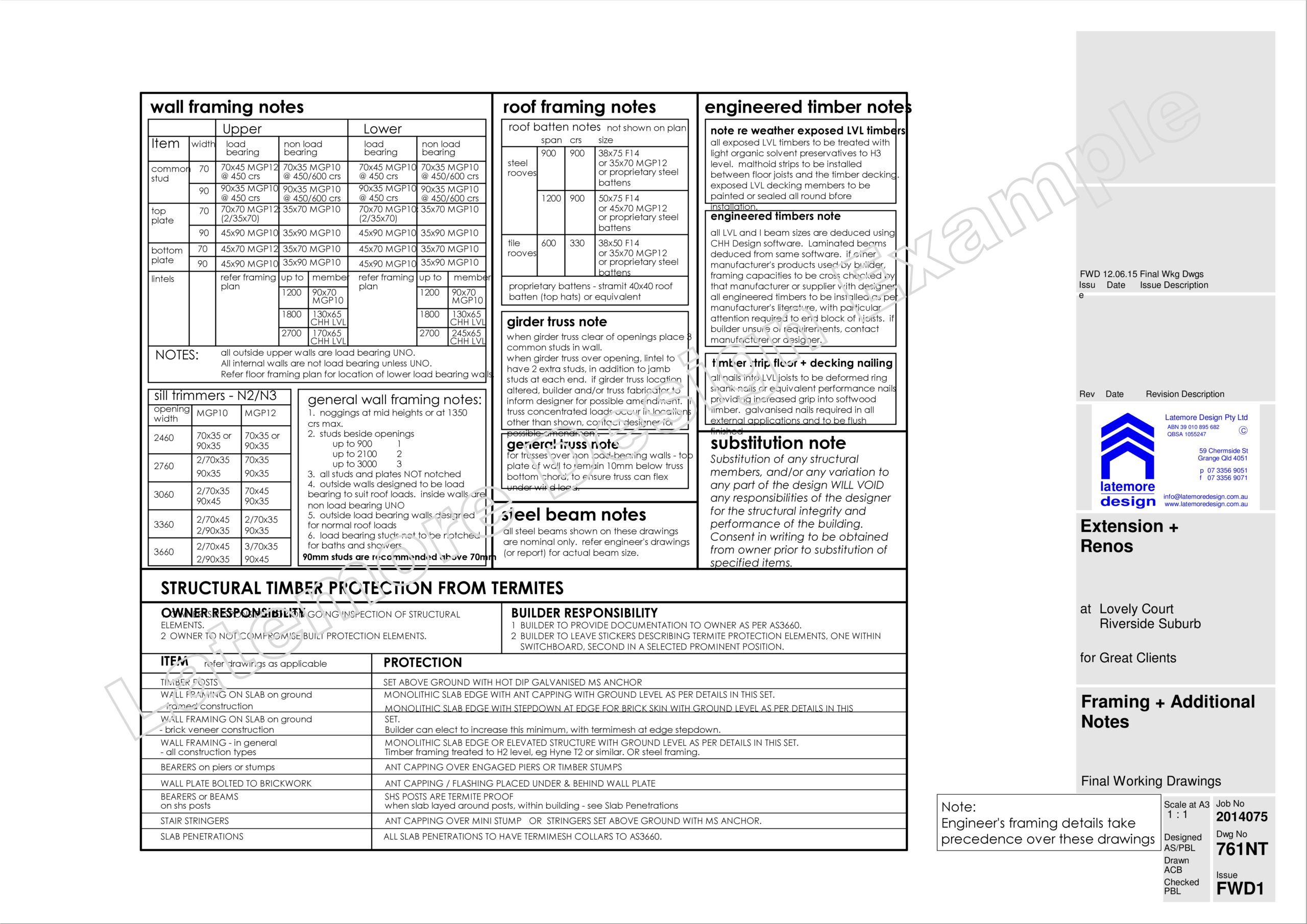
Reno Extension 05 Example Working Drawings-059
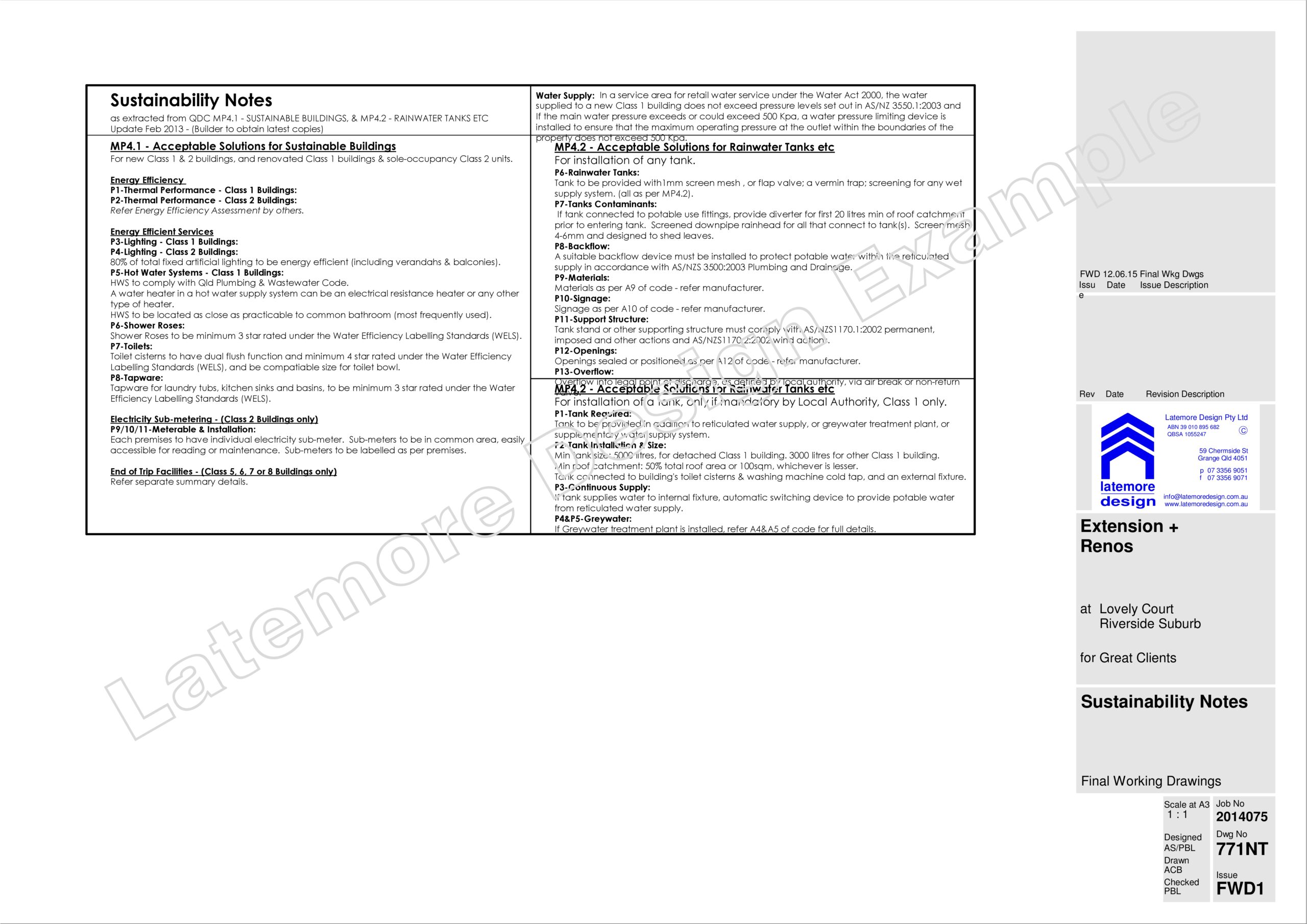
Reno Extension 05 Example Working Drawings-060
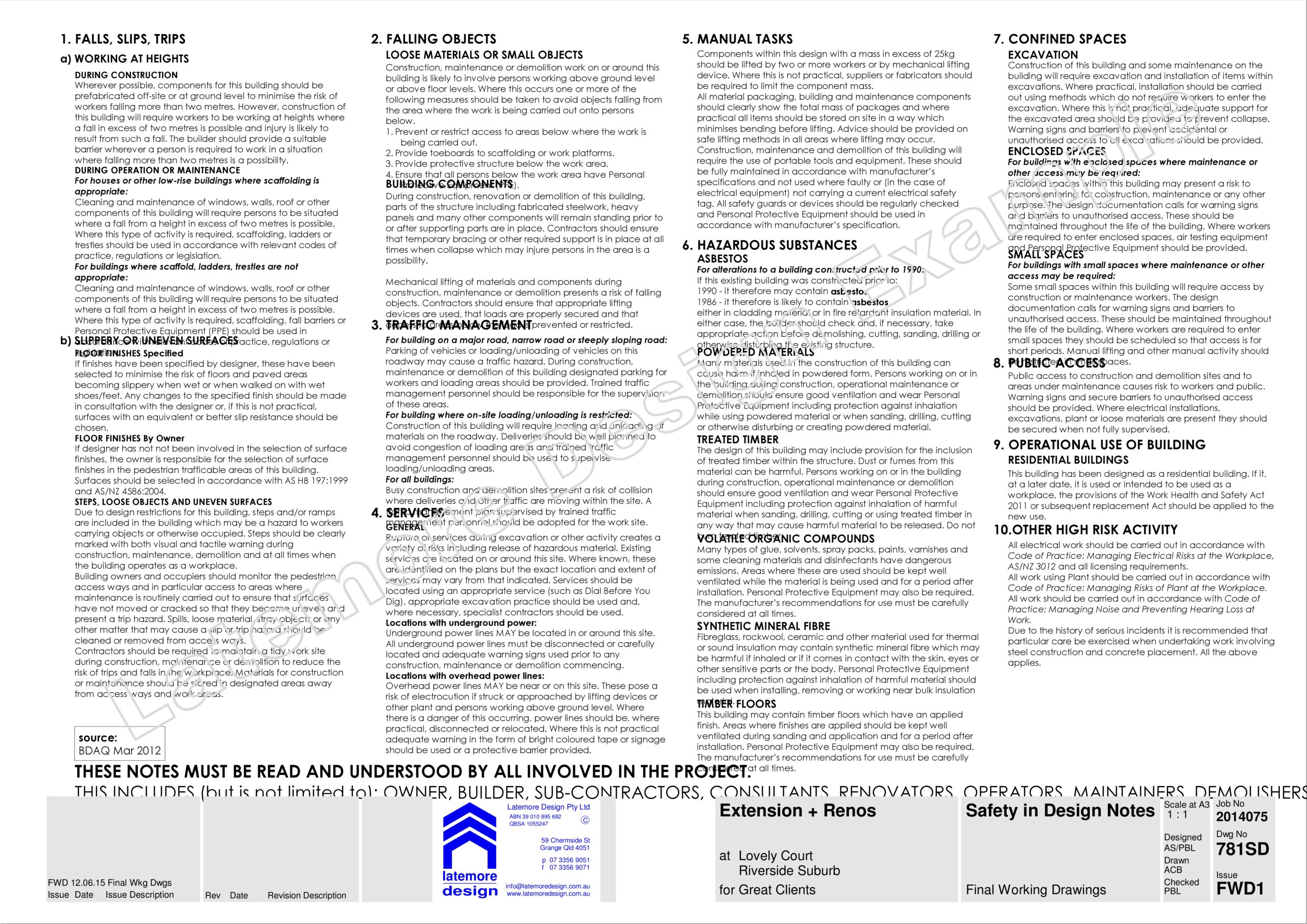
Reno Extension 05 Example Working Drawings-061
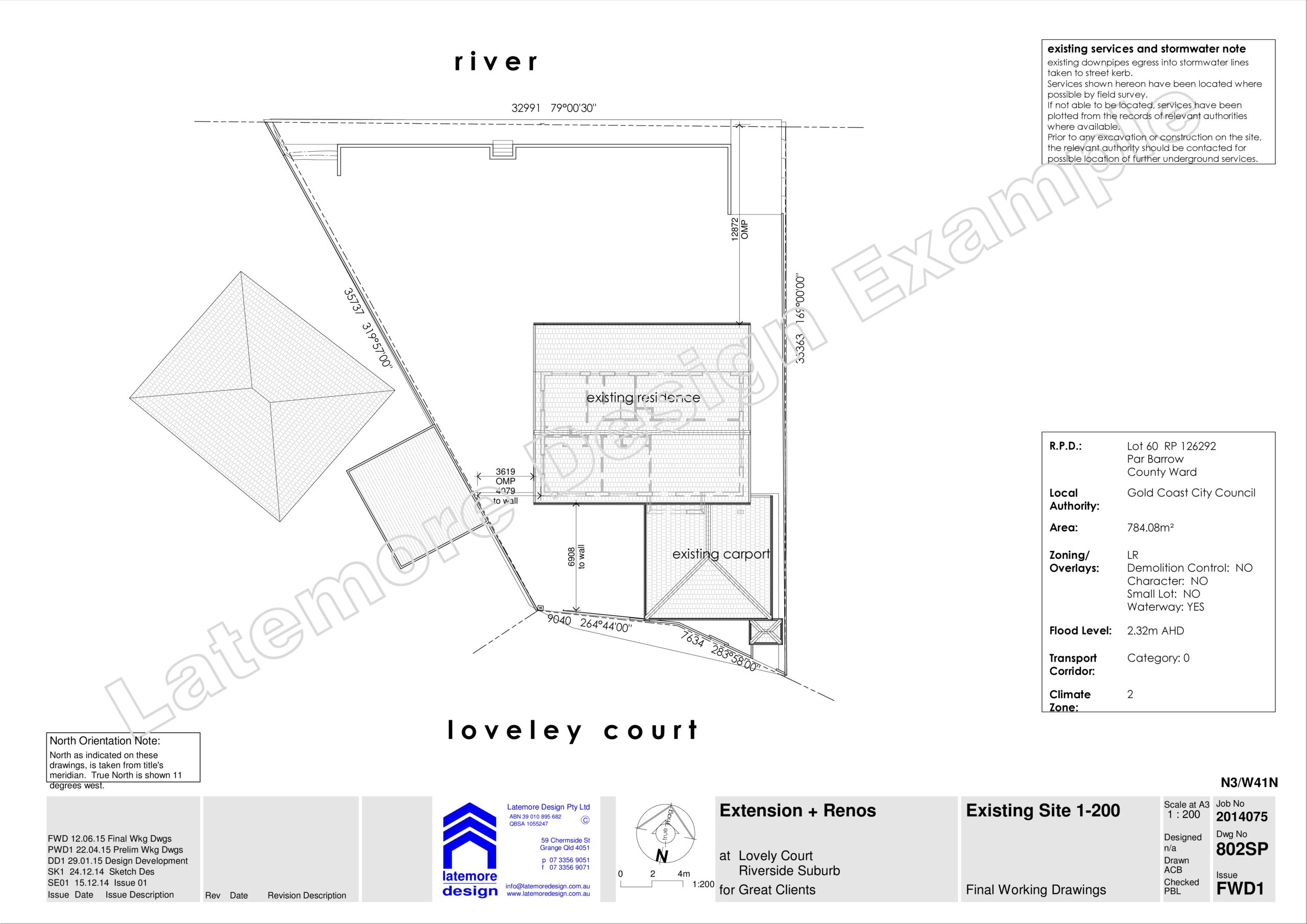
Reno Extension 05 Example Working Drawings-063

Reno Extension 05 Example Working Drawings-062
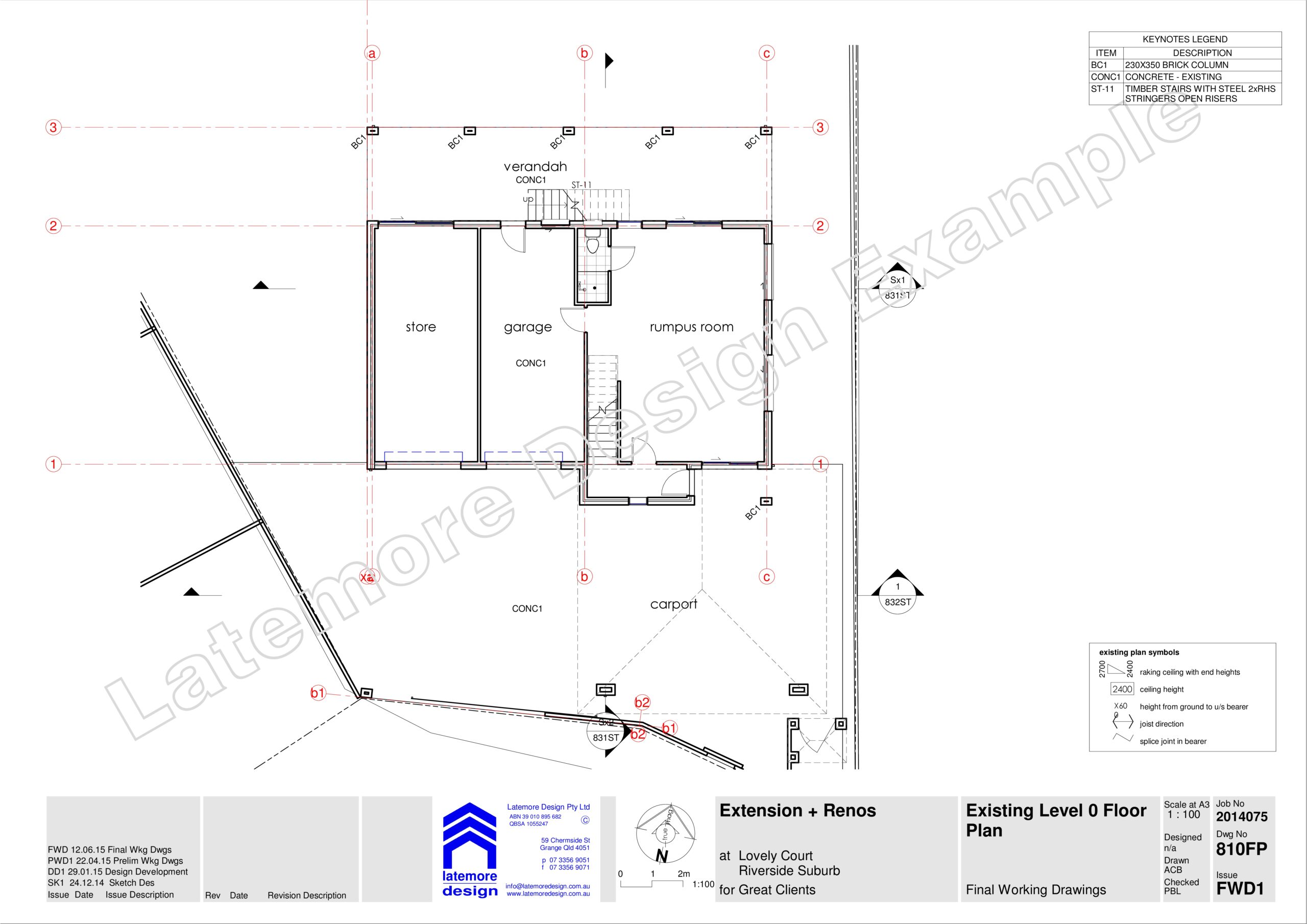
Reno Extension 05 Example Working Drawings-064
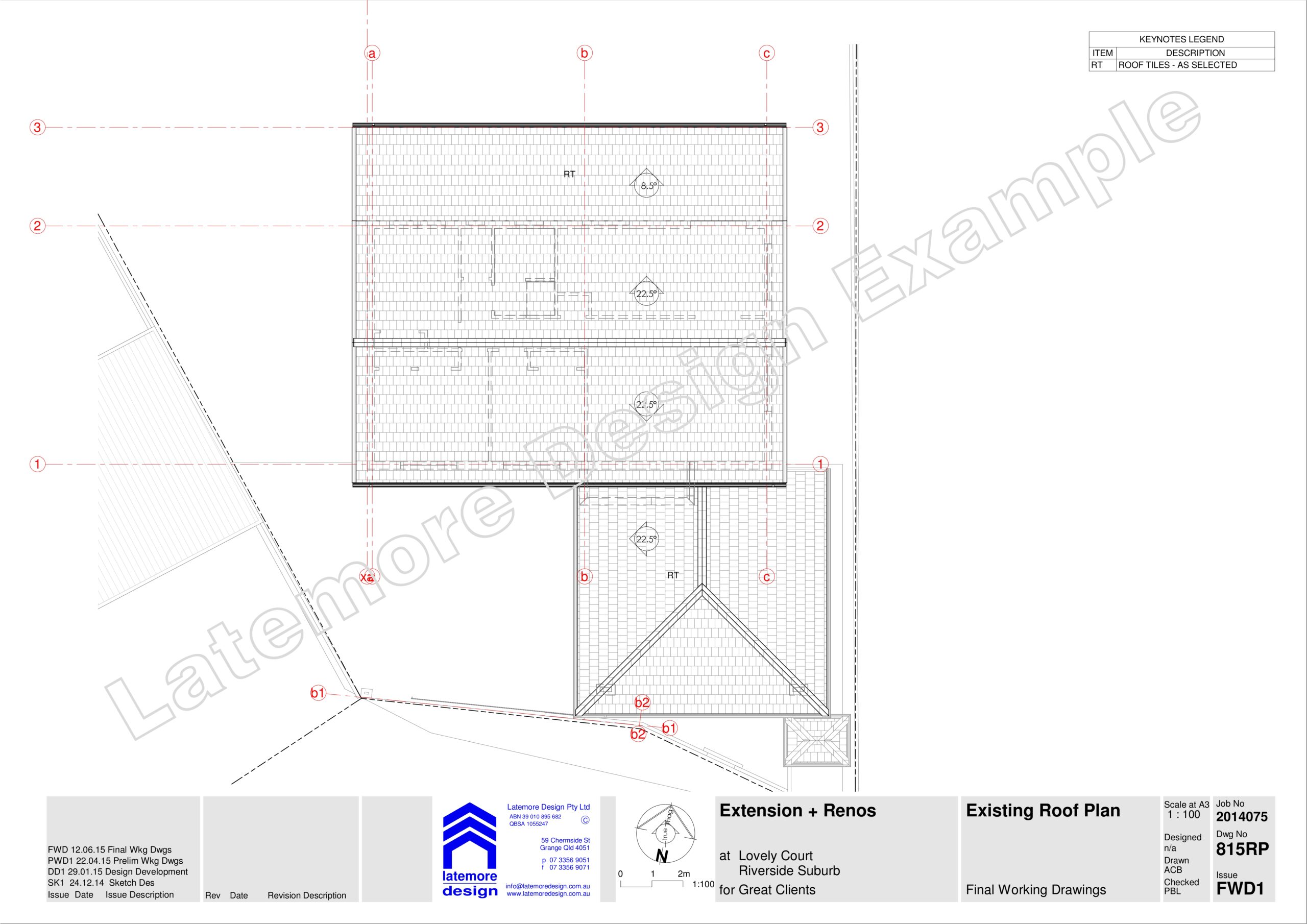
Reno Extension 05 Example Working Drawings-065
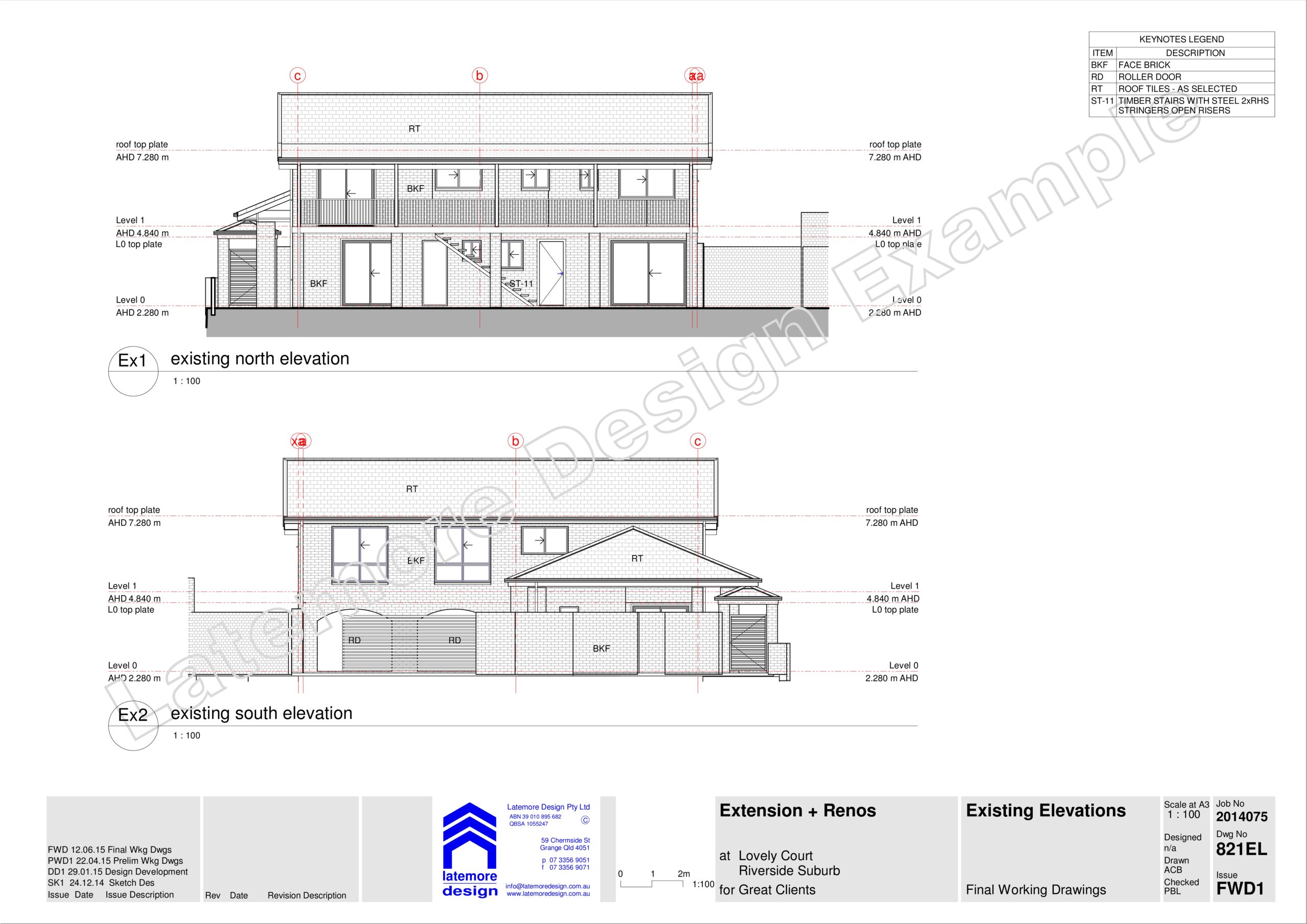
Reno Extension 05 Example Working Drawings-066
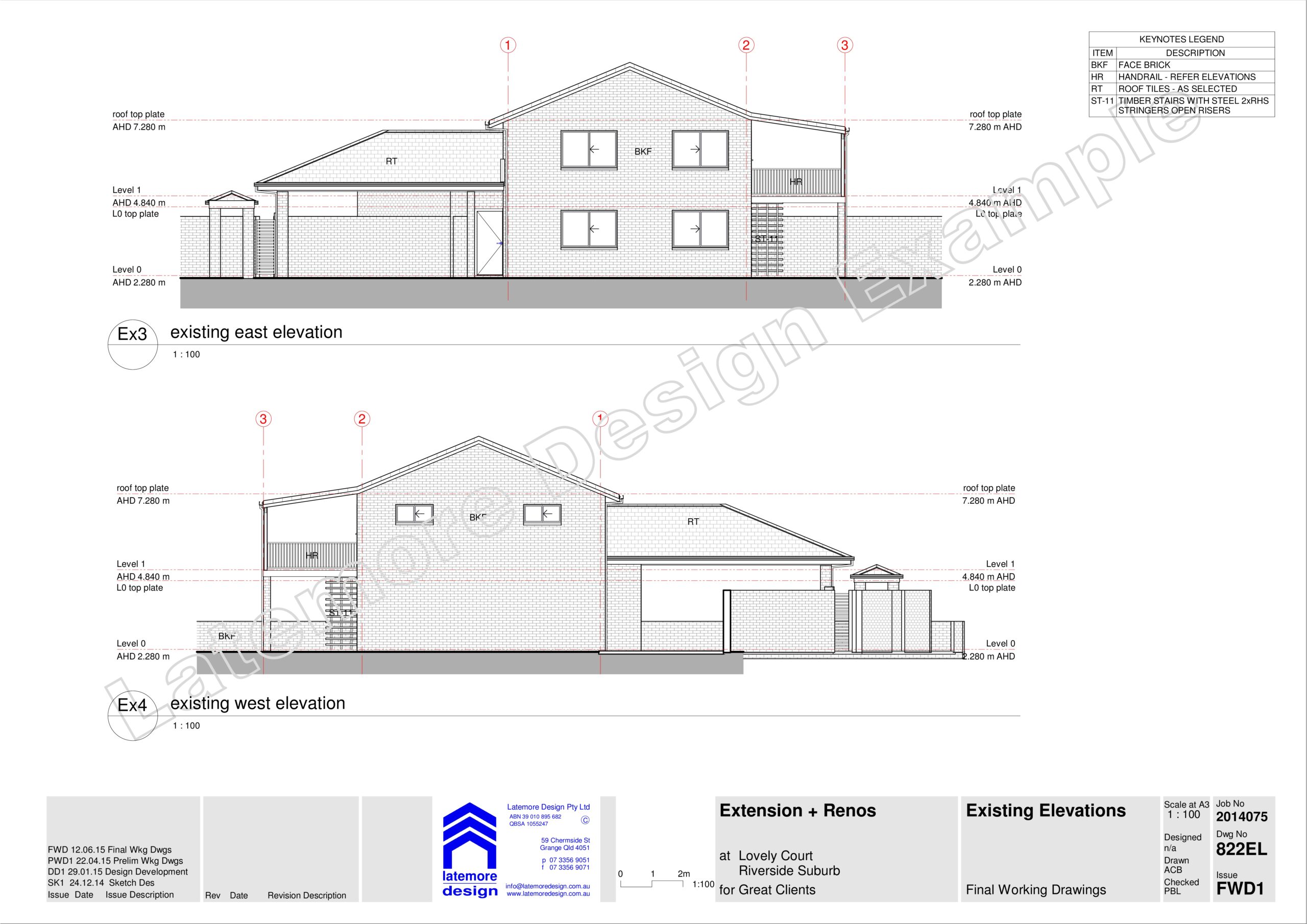
Reno Extension 05 Example Working Drawings-067

Reno Extension 05 Example Working Drawings-068
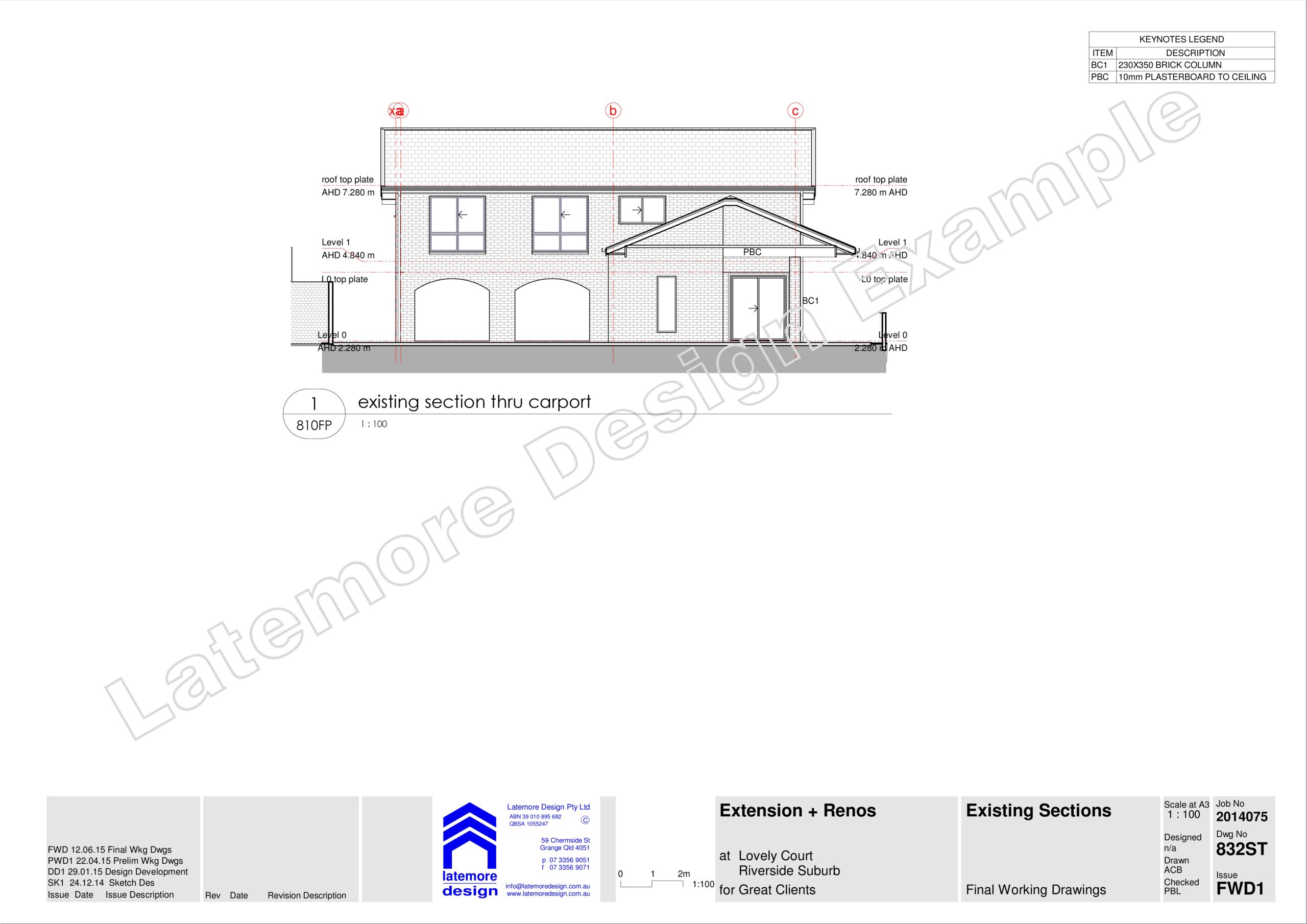
Reno Extension 05 Example Working Drawings-069
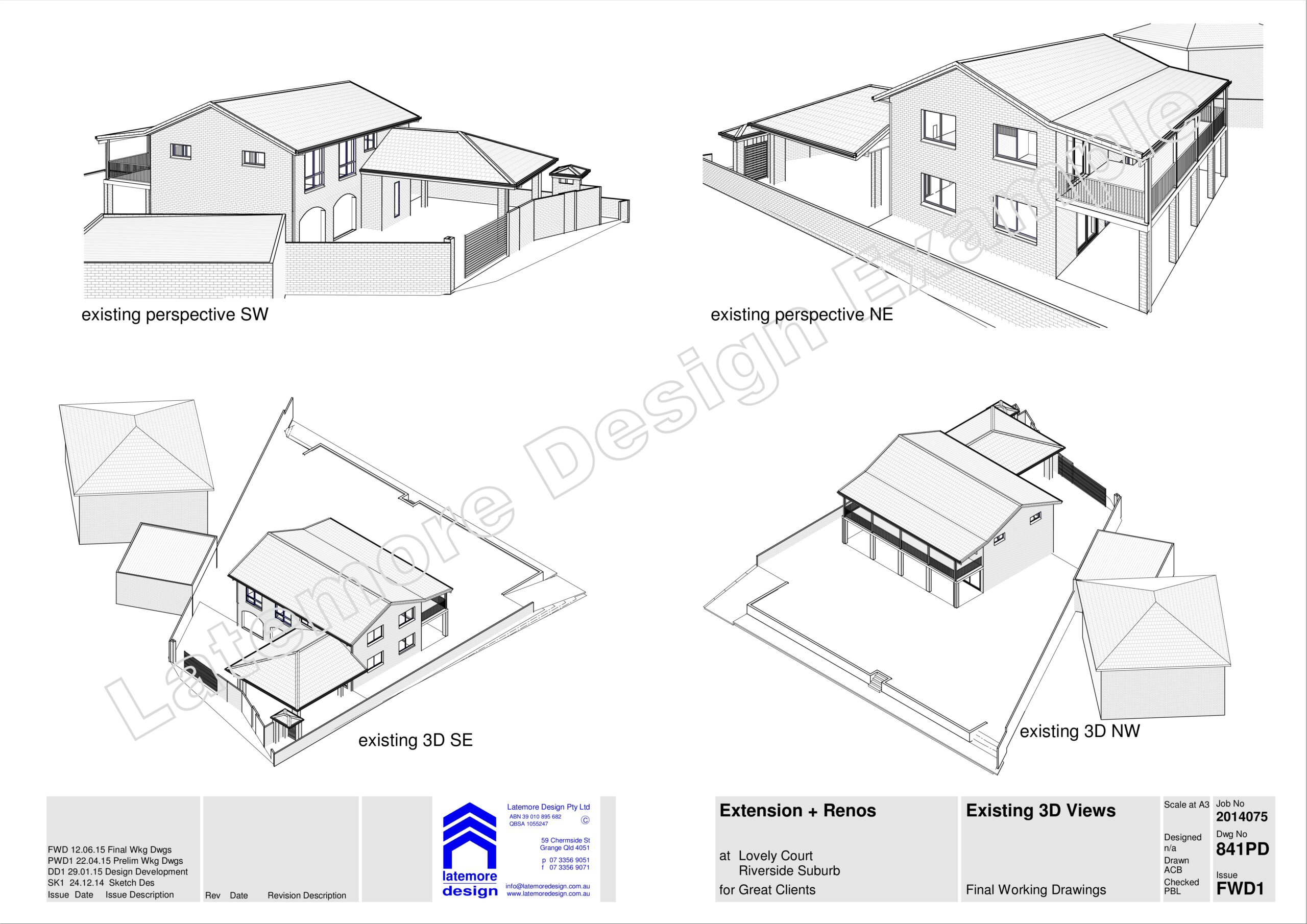
Reno Extension 05 Example Working Drawings-070
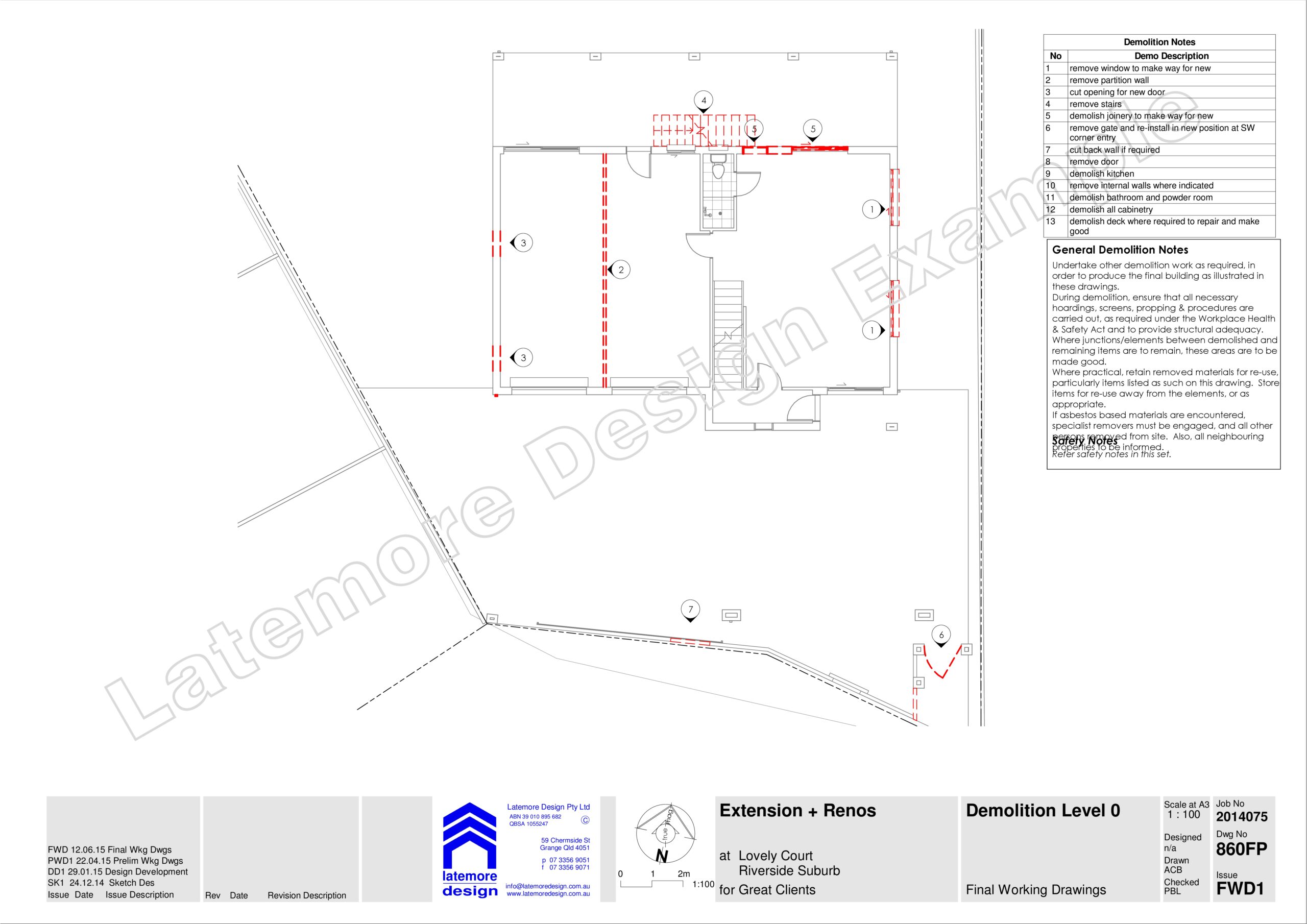
Reno Extension 05 Example Working Drawings-071
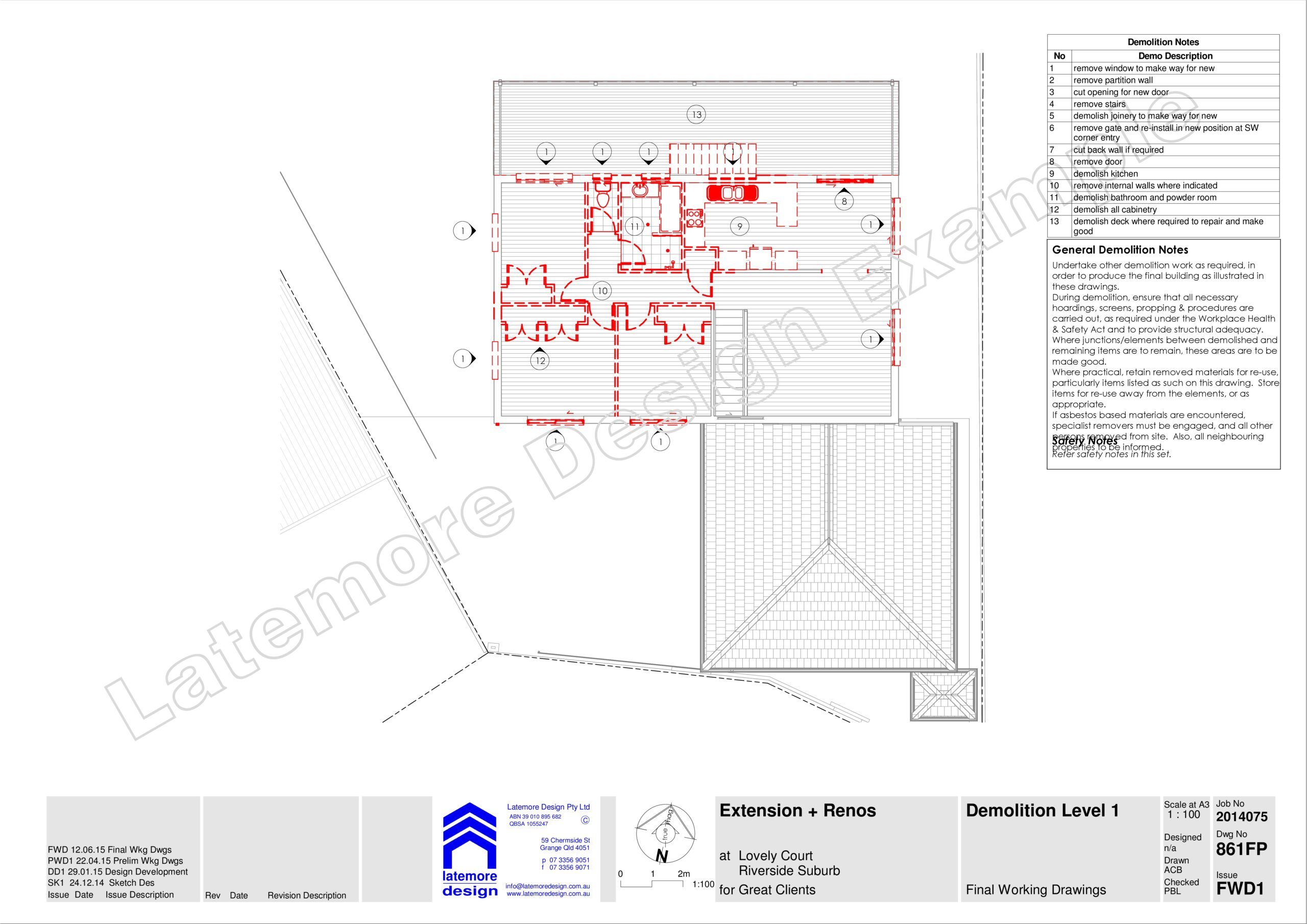
Reno Extension 05 Example Working Drawings
River House was heavily developed from Sketch Design, into this set of working drawings.
We had to work in heavy collaboration with our engineer, builder and steel detailer, to ensure the design could be built successfully.
As the site is so ‘soft’, and the addition had to above ground, the solution emerged to use a waffle raft slab, as the ‘foundation’, inset into the ground. Then steel posts were placed on the slab.
Due to the complicated shape of the addition, we worked with the builder and surveyor, to produce accurate setout diagrams.
Documentation by Andrew
See the finished project at River House
Category
Examples


