Wesley St Carport (2)
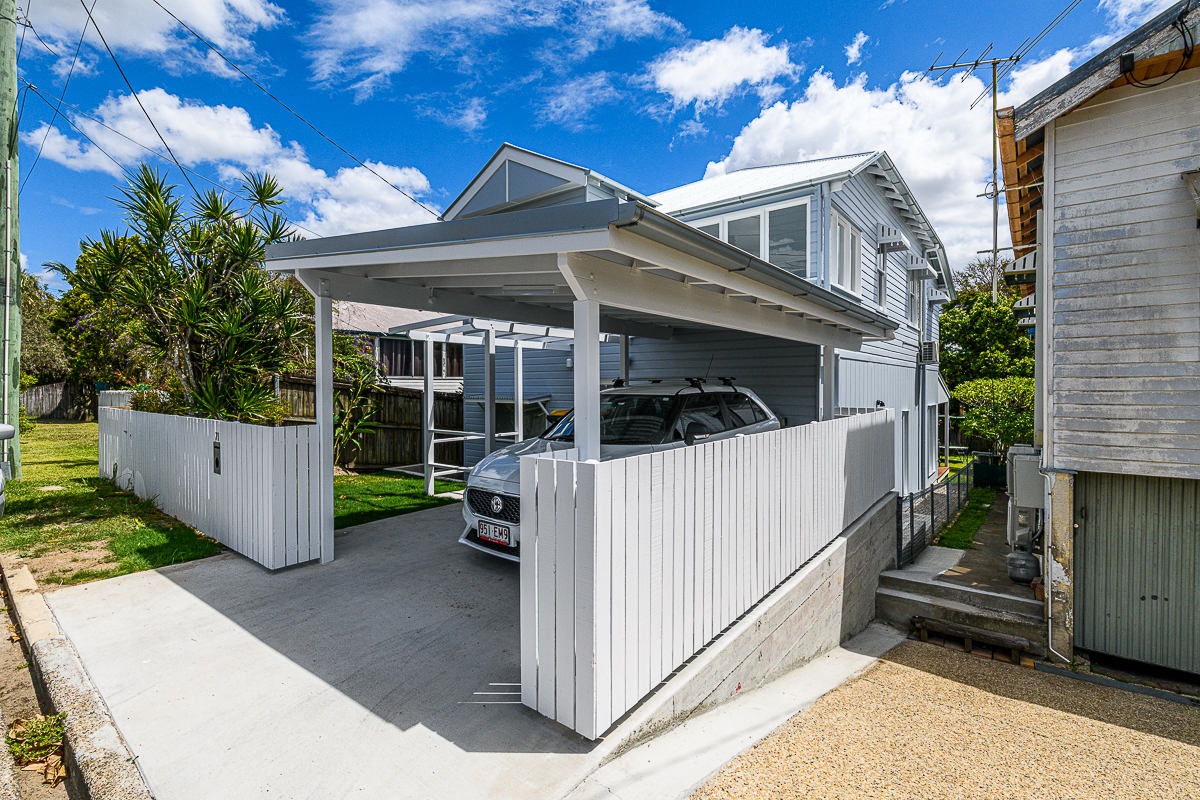
Wesley St Carport (3)
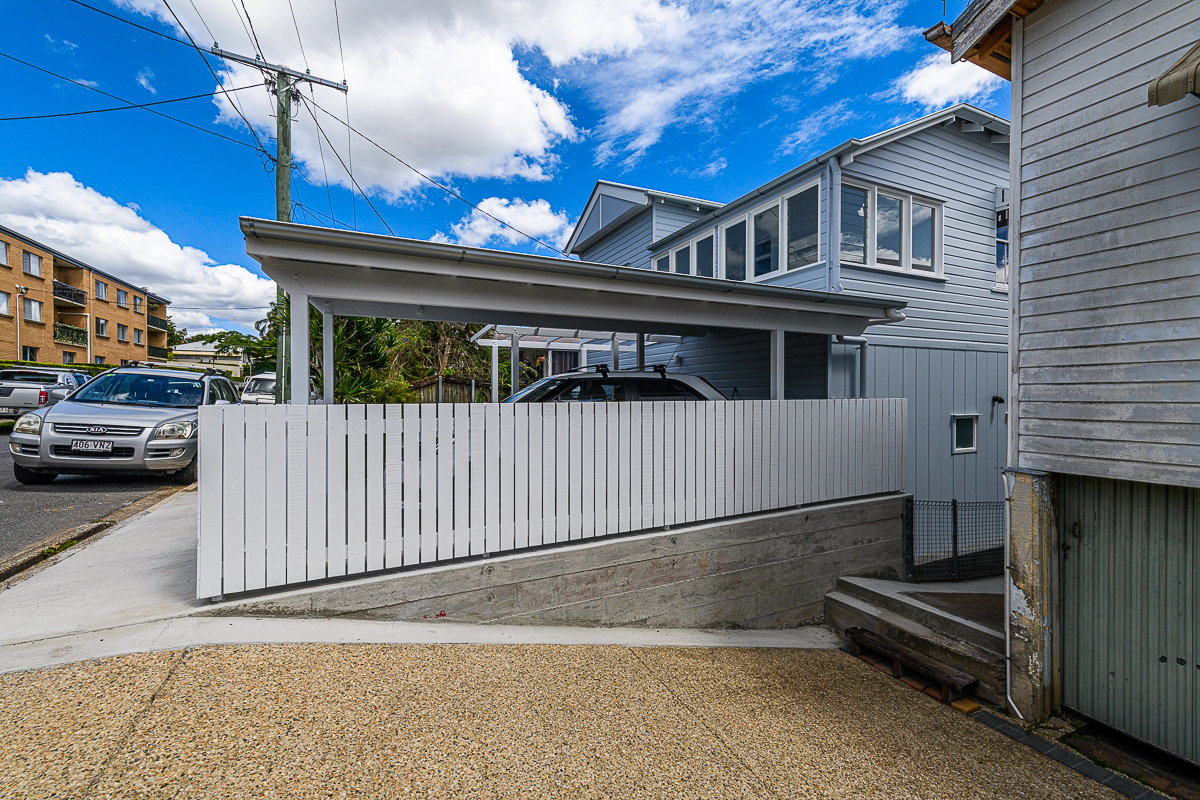
Wesley St Carport (4)
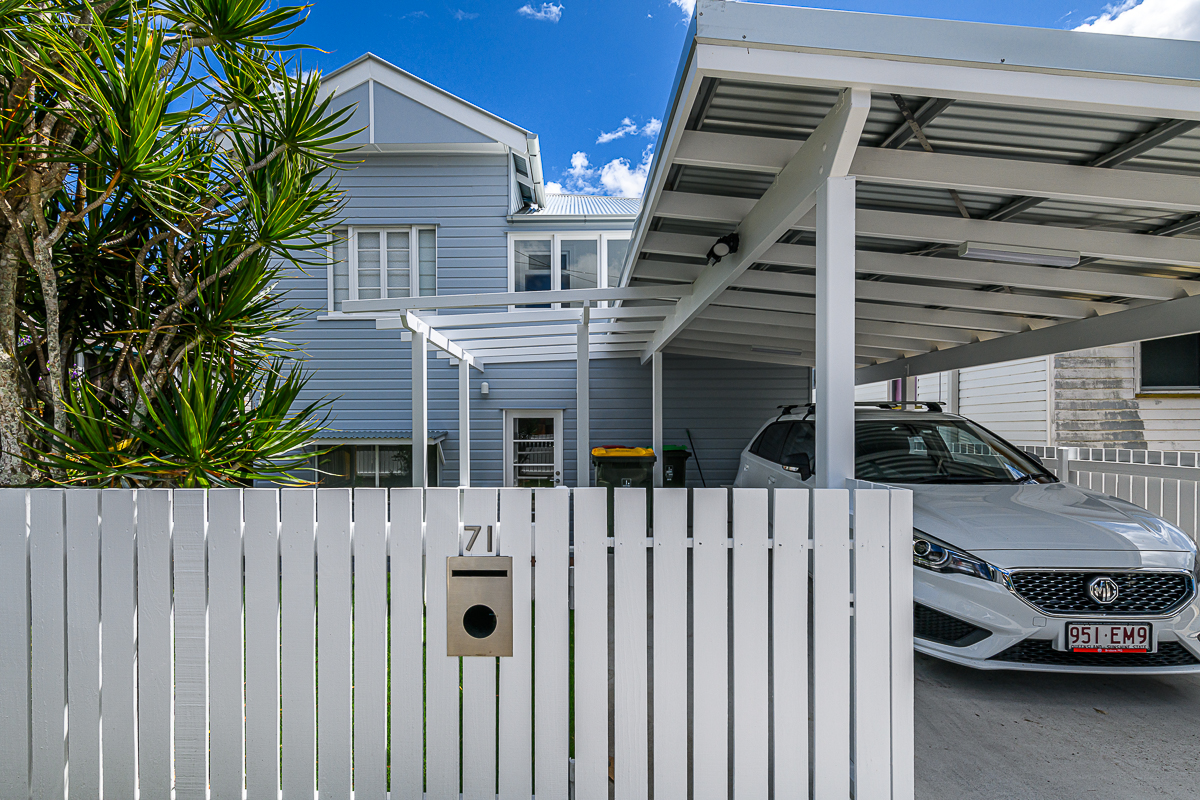
Wesley St Carport (8)
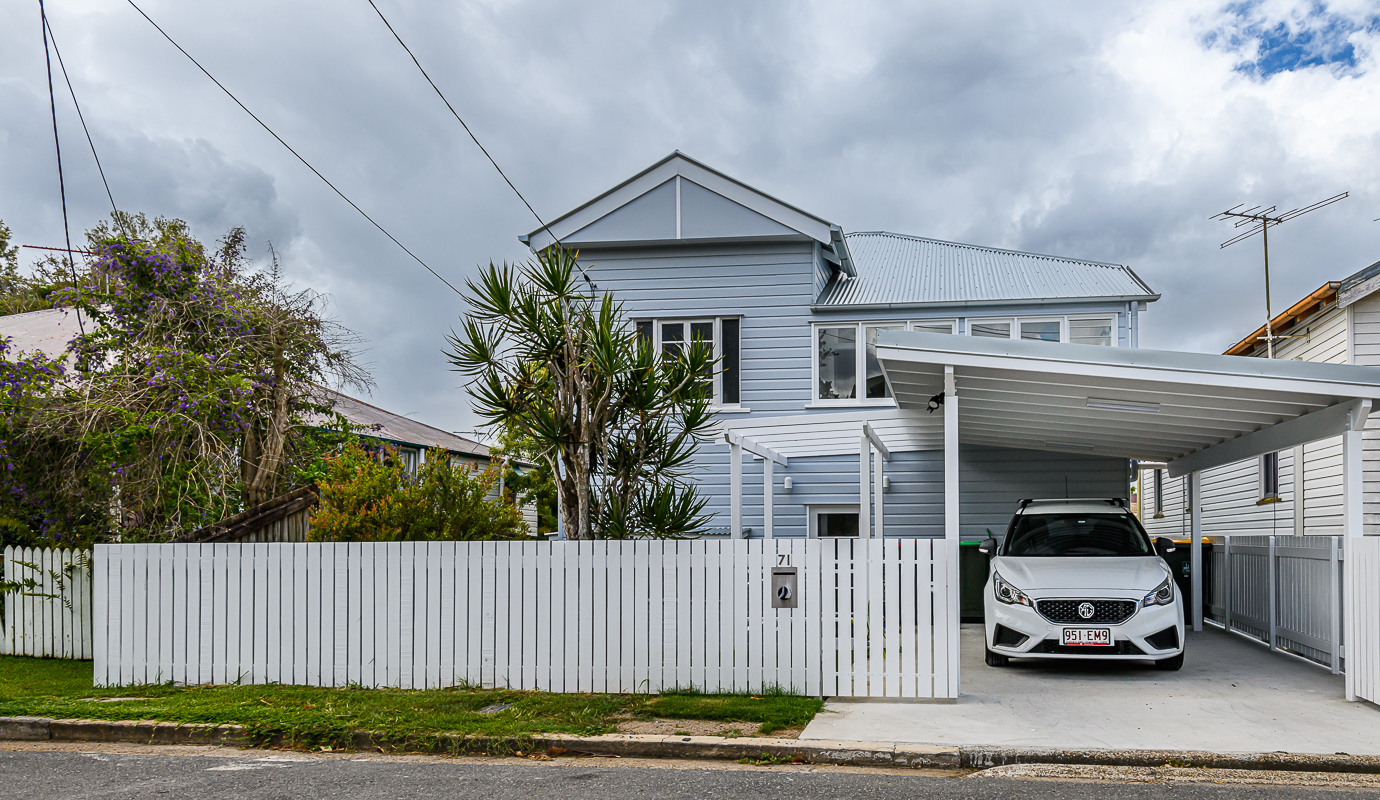
Wesley St Carport (9)
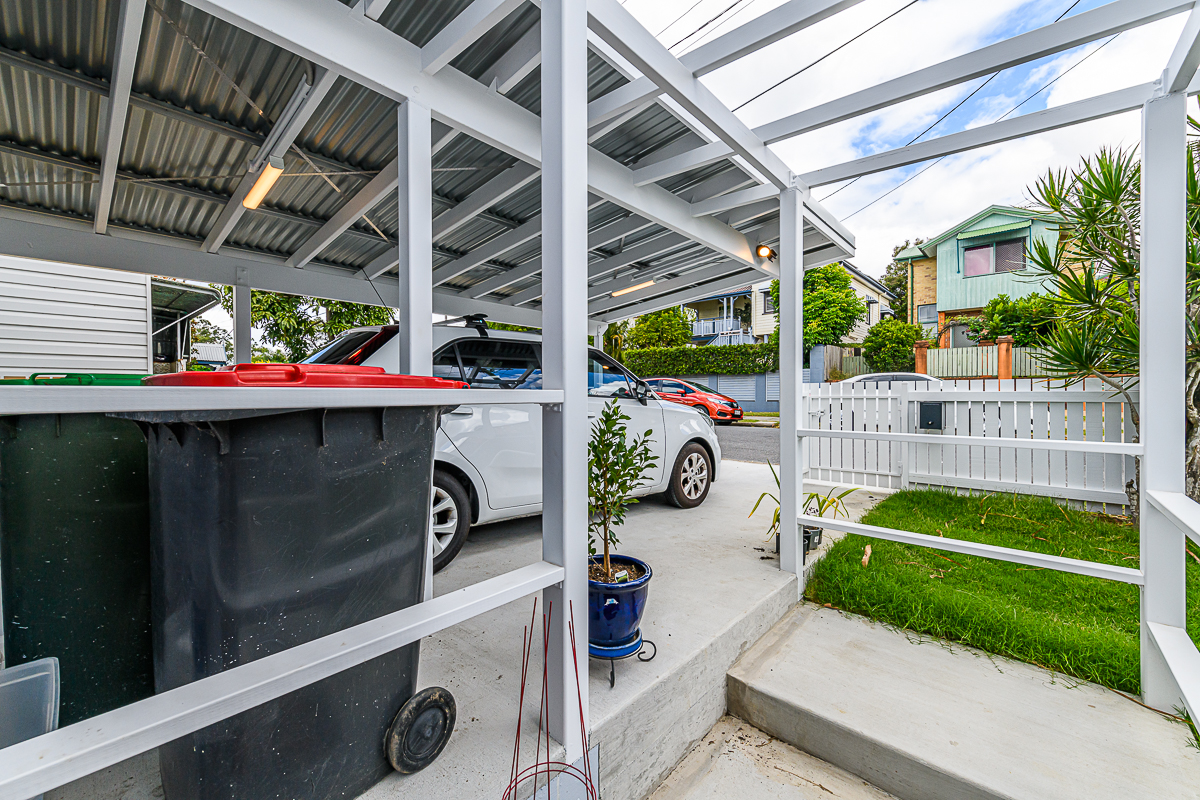
Wesley St Carport (1)

Wesley St Carport (6)
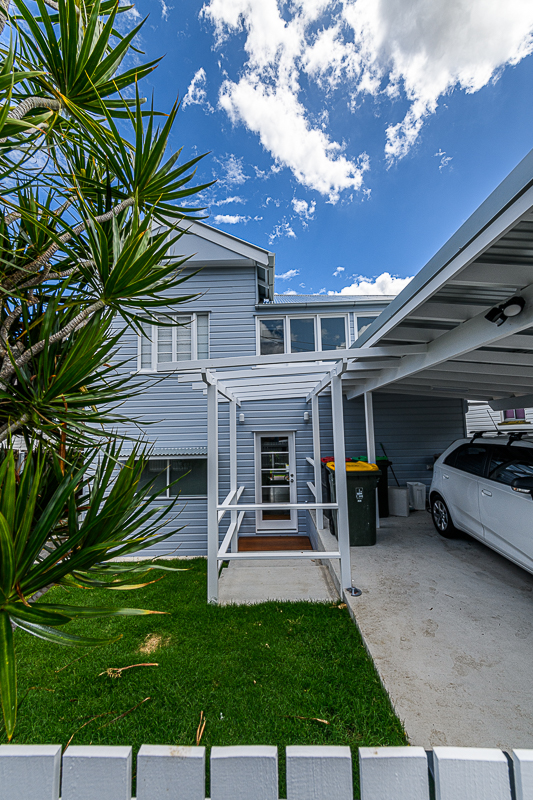
Kelly Carport
This carport was part of a bigger renovation – Kelly Reno.
We had a few difficulties as the site drops quickly from the street. This was resolved by combining transitional platforms and a mid height entry into the house.
The carport slab has a retaining wall at its rear, carefully combined with the new stairwell. This was all done in consultation between the engineer and builder and has worked out rather well.
The carport is a classic version of our desire to provide elegant carports that do not not dominate the house. We even added a pergola element on its side that emphasises the entry point.
The result is a decent sized covered car area, with room for bins, and a safe entry into the house.
Team
Design – Latemore Design, Kaylene + Peter
Documentation – Latemore Design, Kaylene
Structural Engineer – AD Structure
Town Planners for advice – Brisbane Town Planning
Certifier – Building Approvals & Advice
Builder – Mick McConnell
Photos – Jose Figlioli
Category
Carports


