Kelly (1)
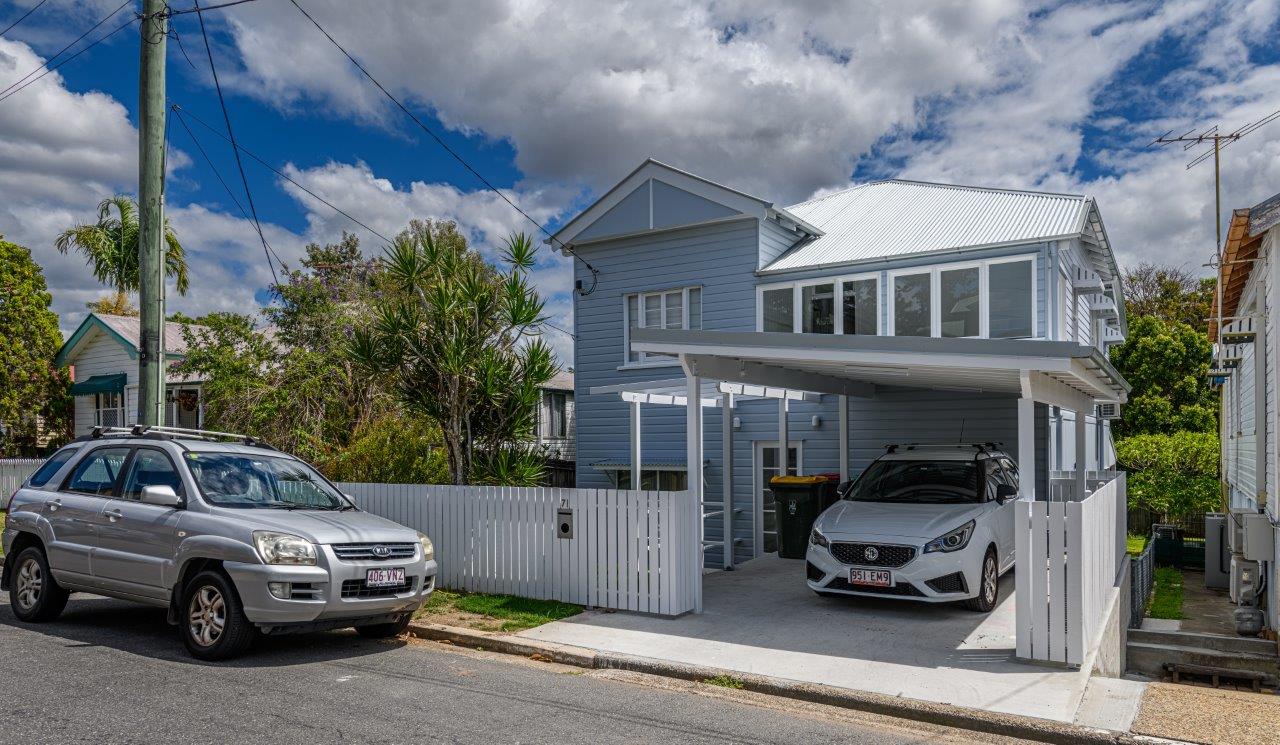
Kelly (4)
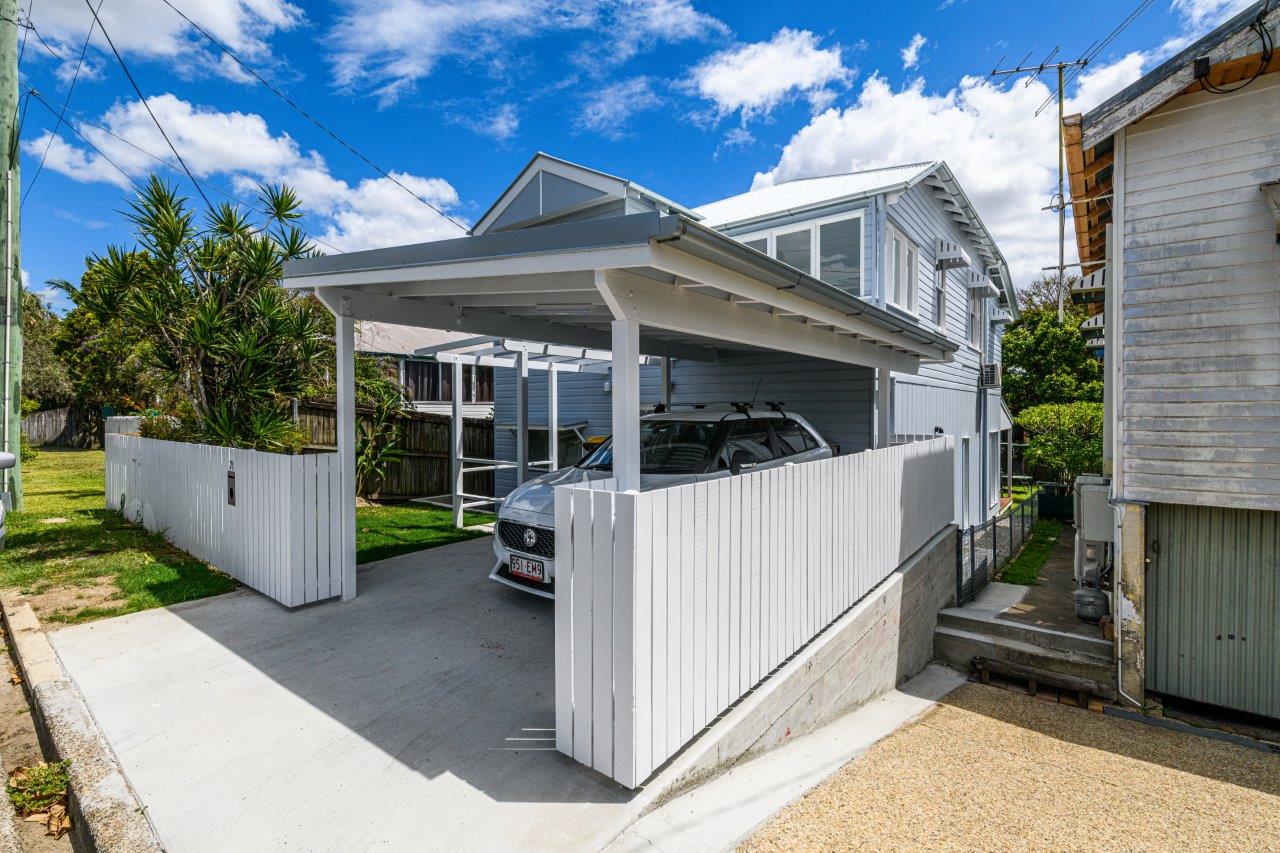
Kelly (5)
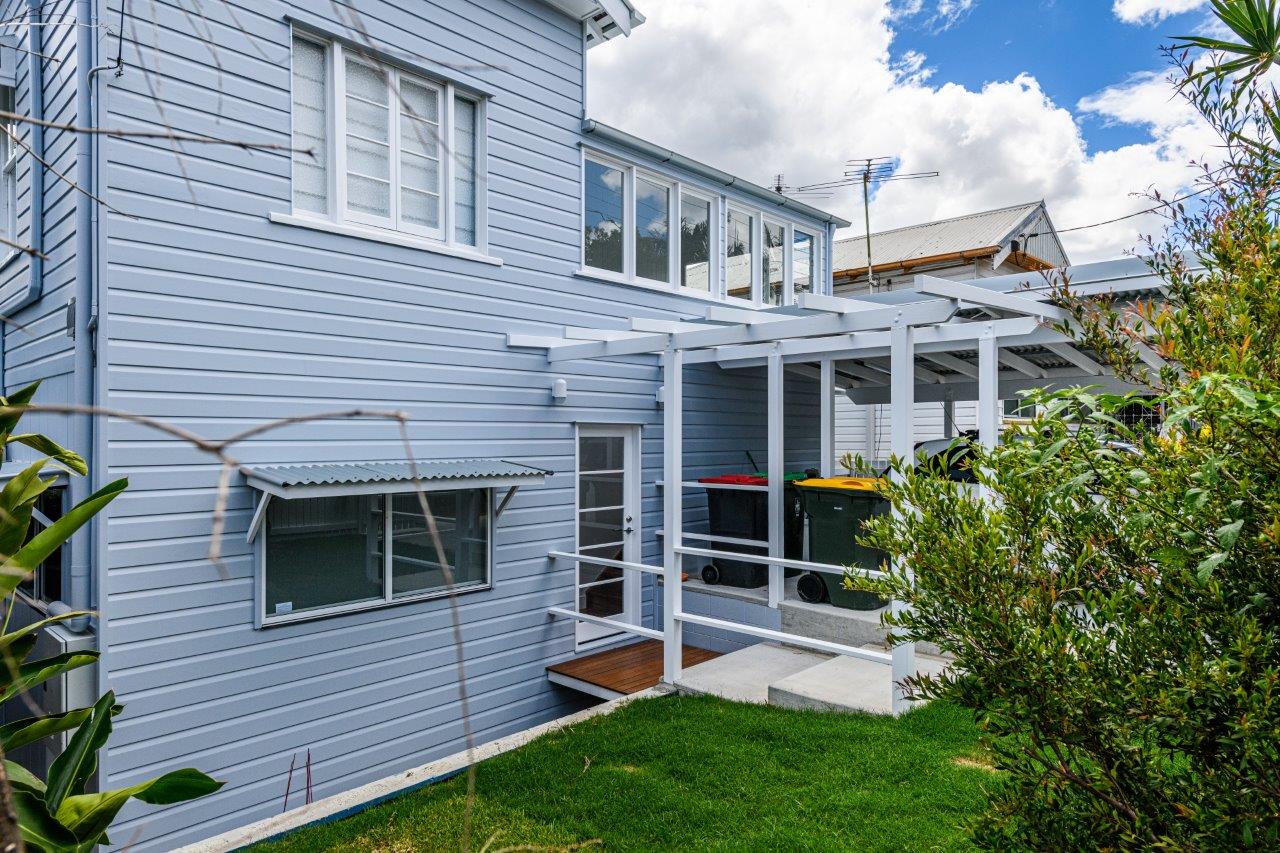
Kelly (2)
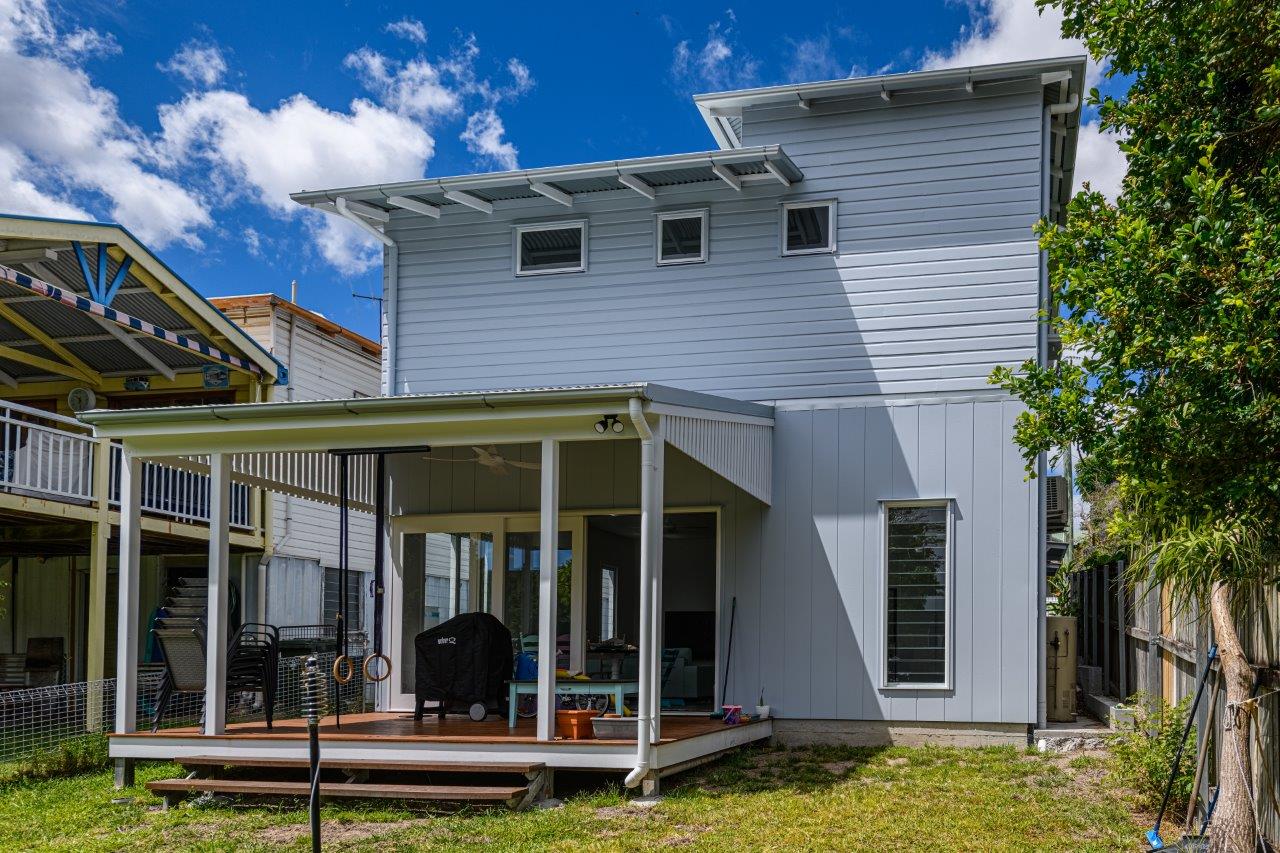
Kelly (3)
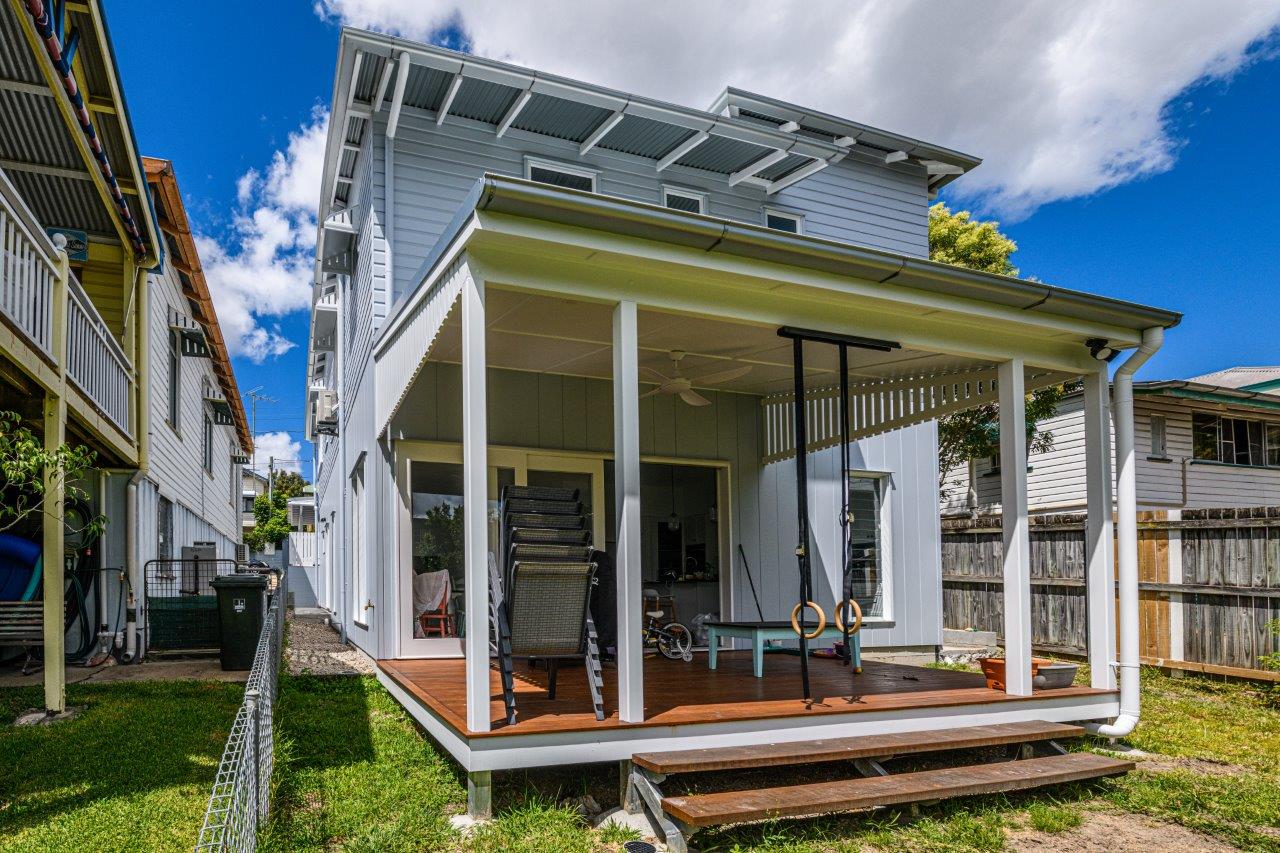
Kelly (9)
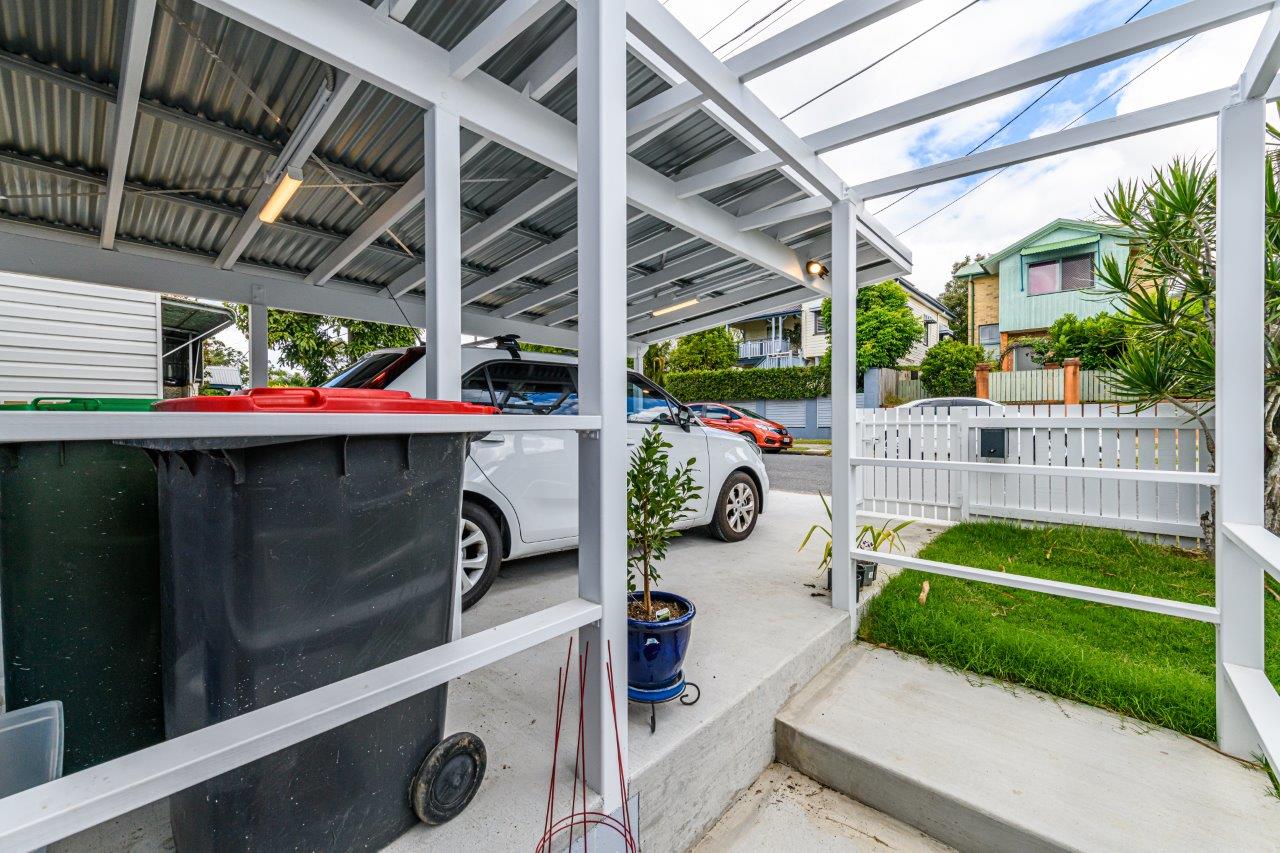
Kelly (7)
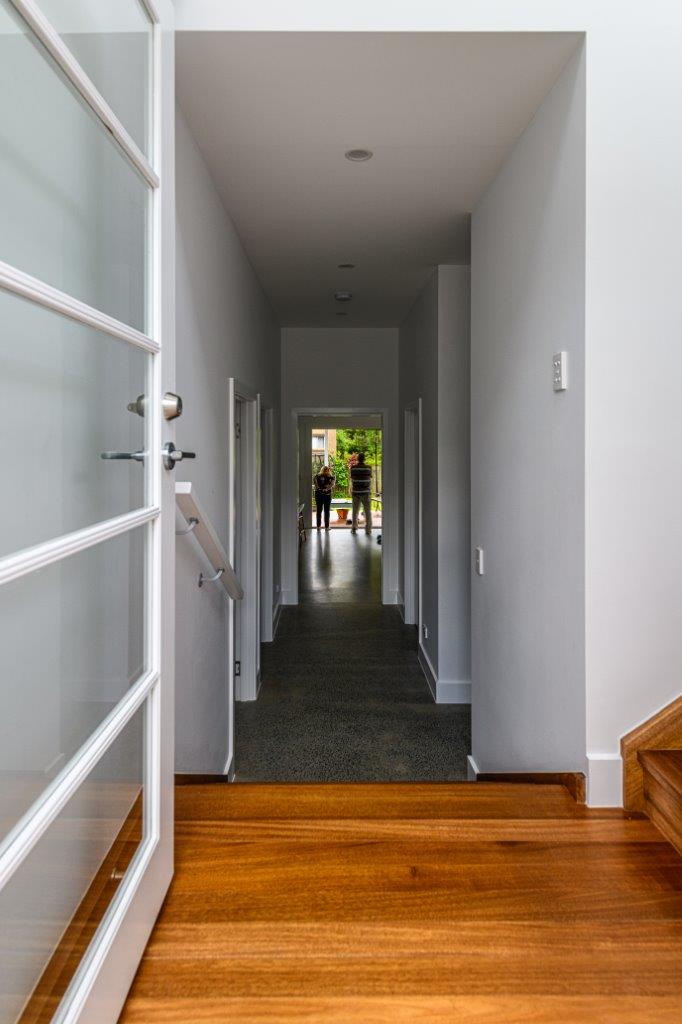
Kelly (21)
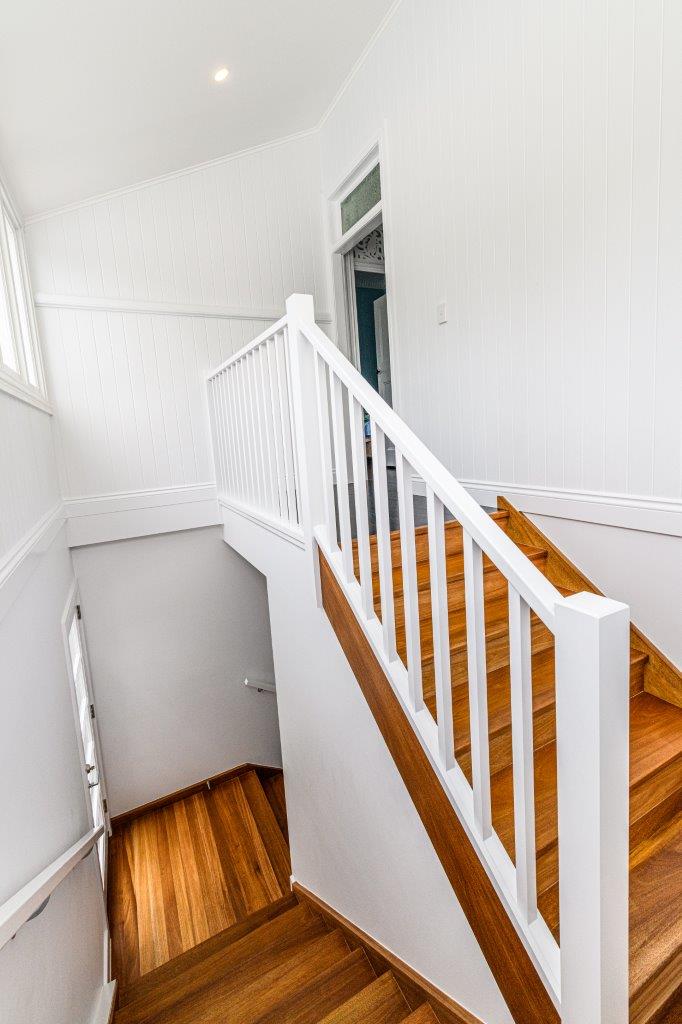
Kelly (22)
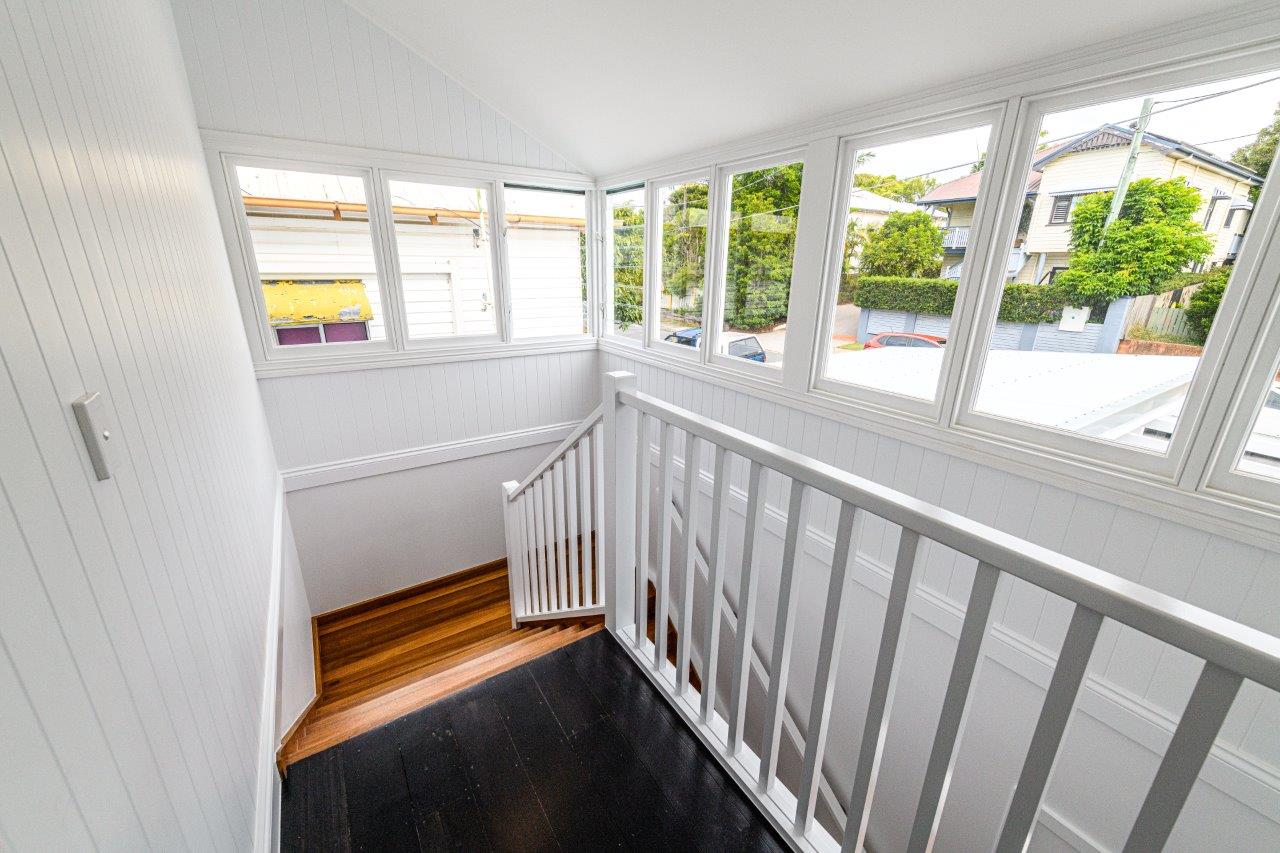
Kelly (10)
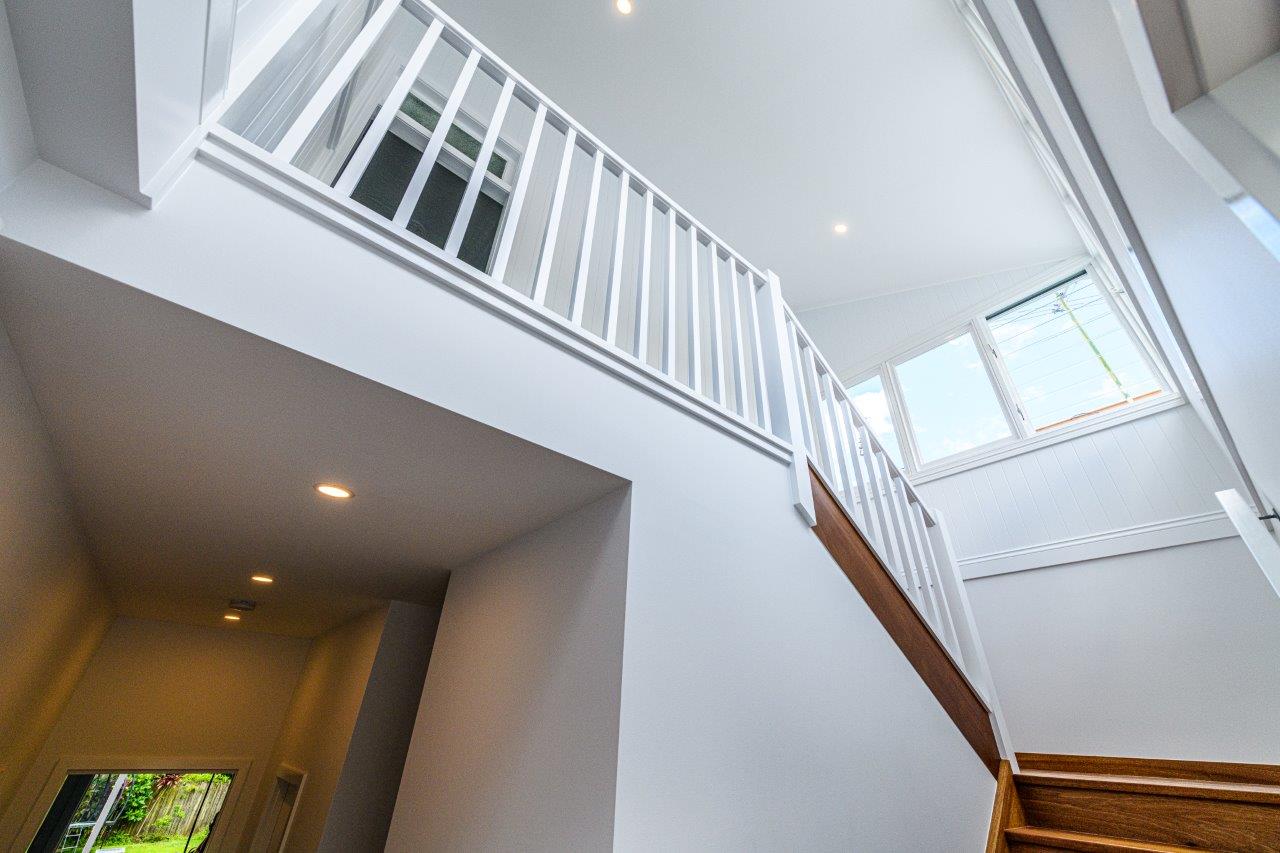
Kelly (8)
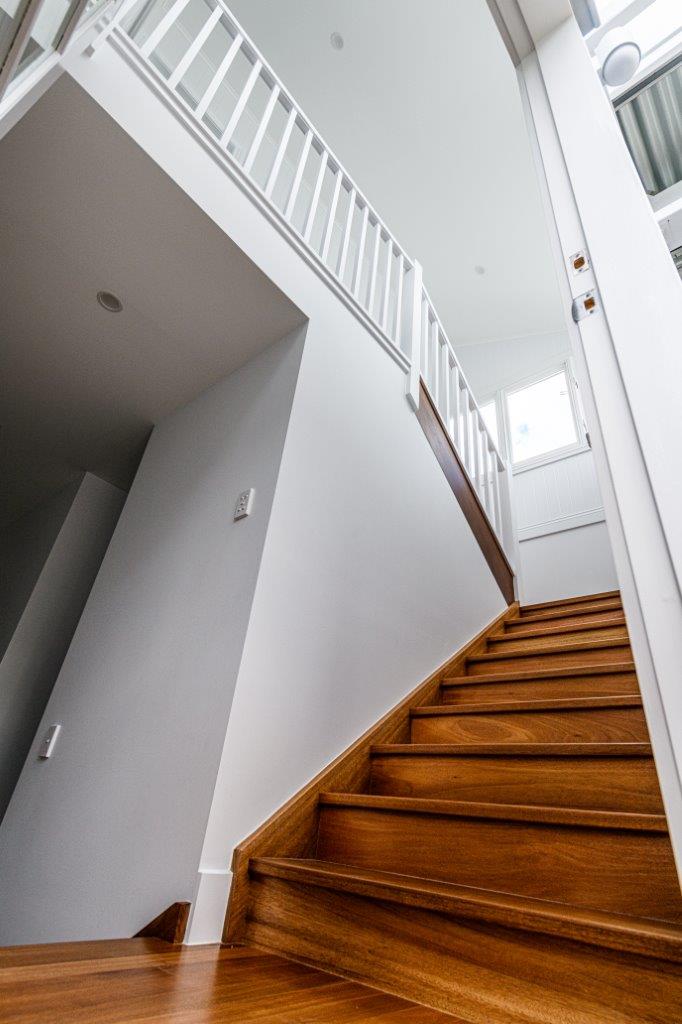
Kelly (11)

Kelly (13)

Kelly (14)

Kelly (15)
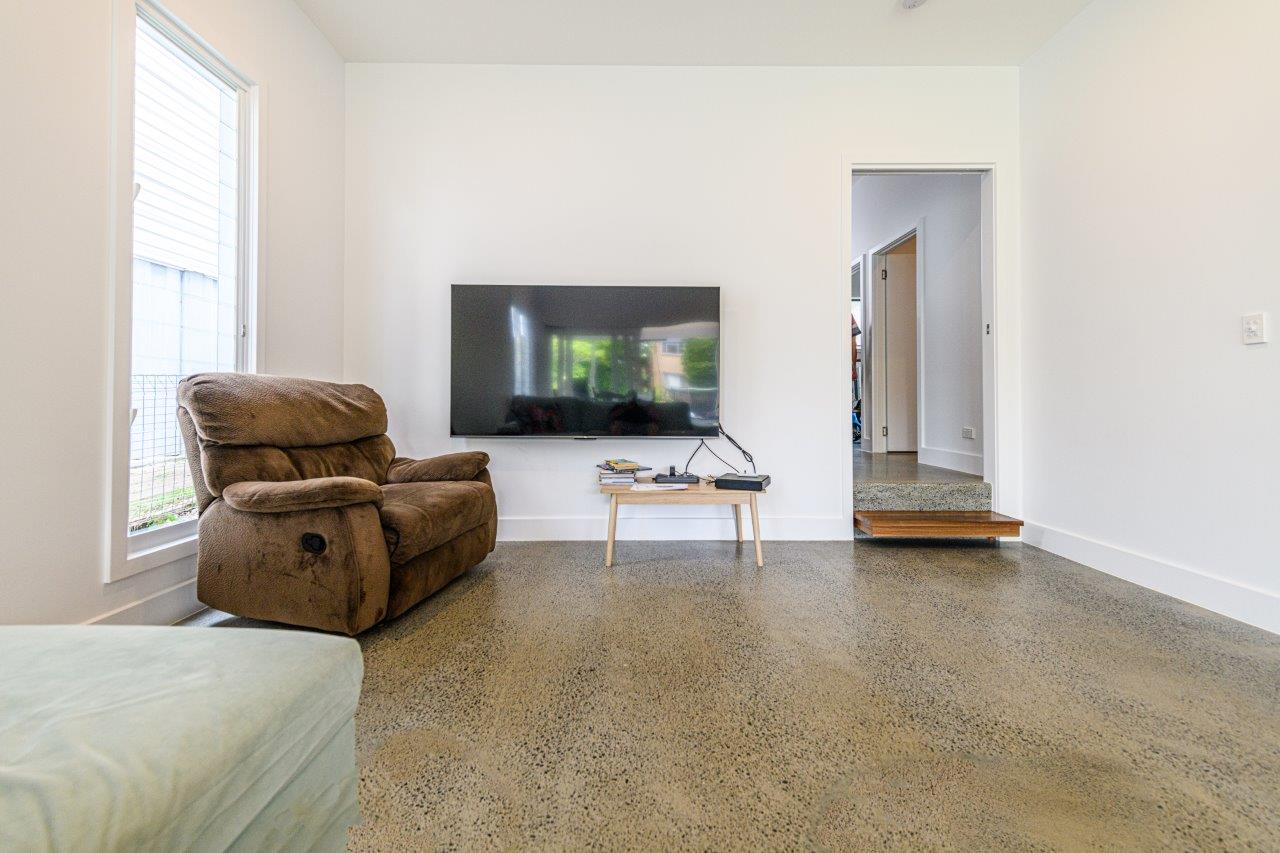
Kelly (16)
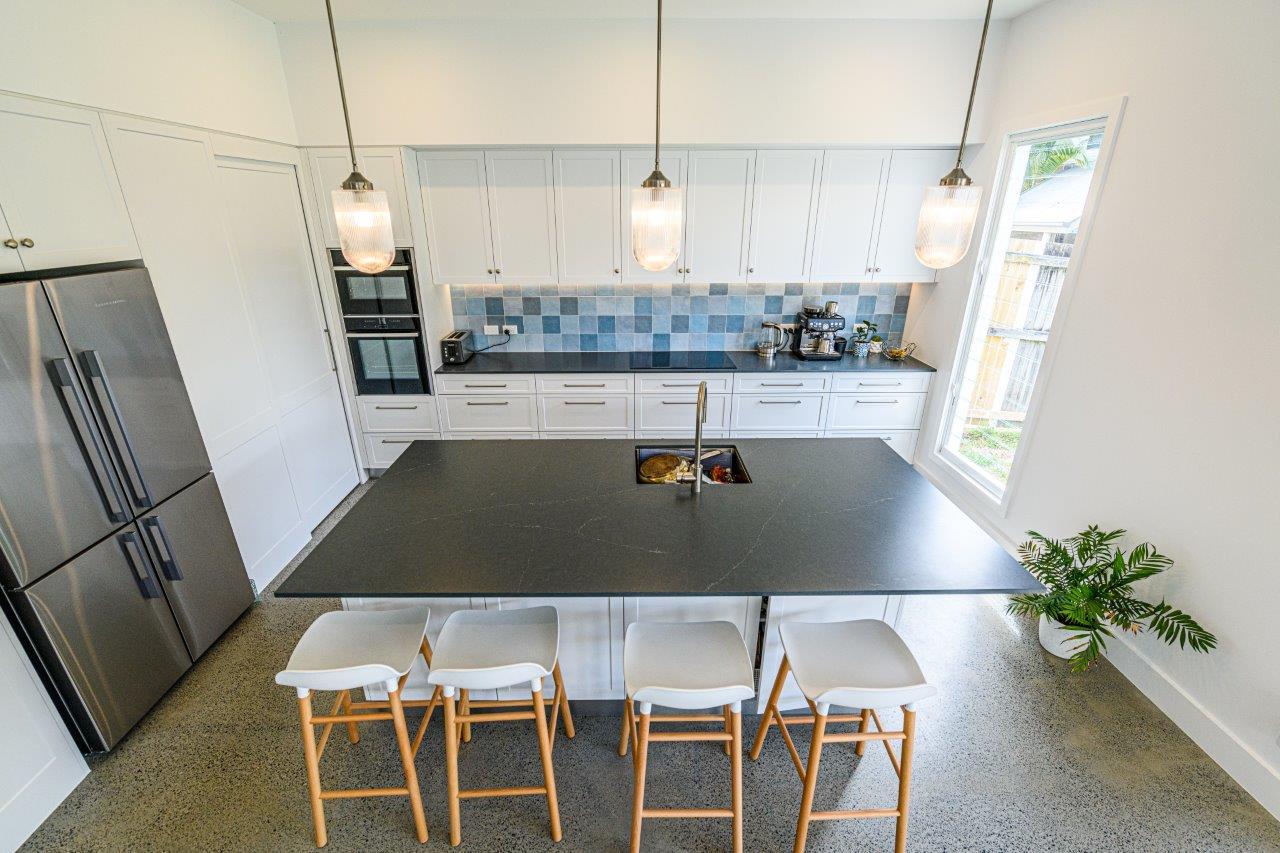
Kelly (17)
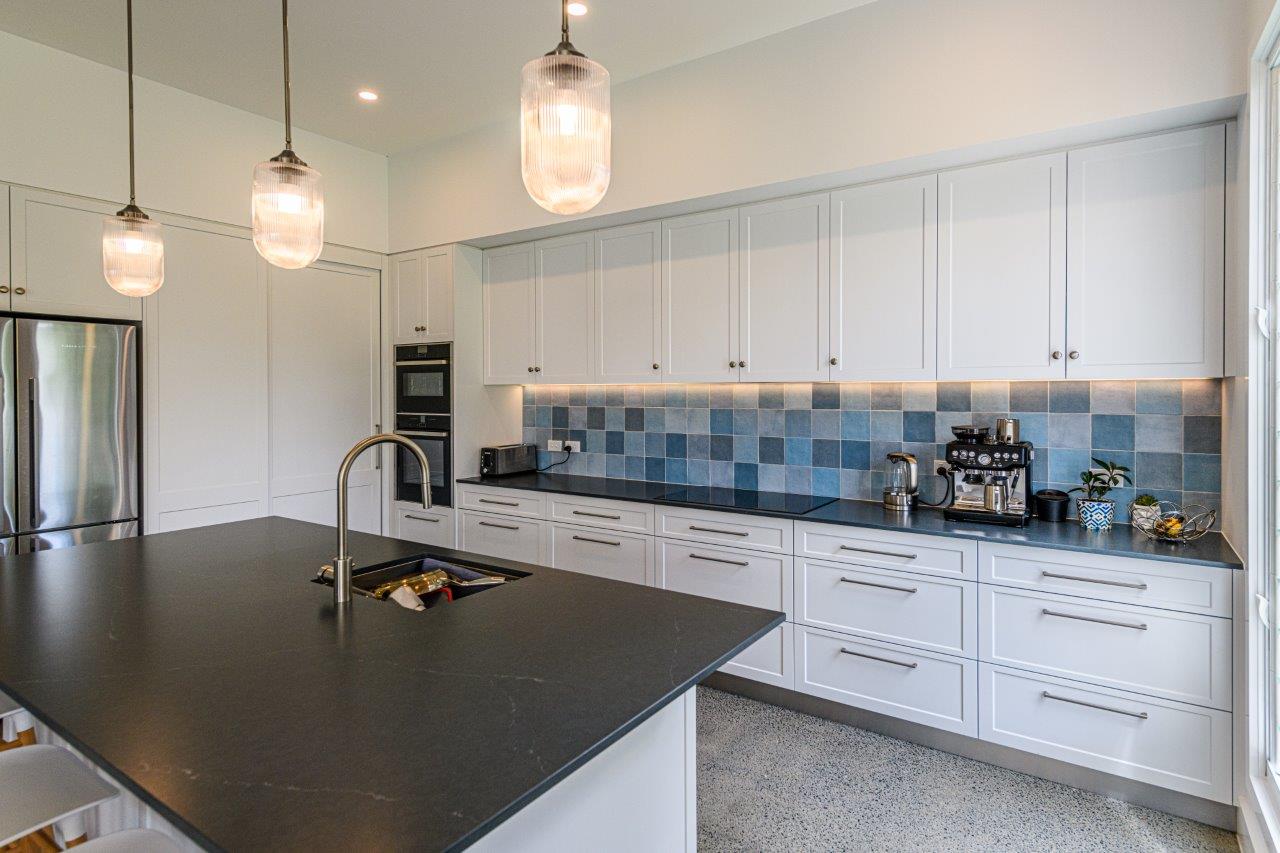
Kelly (18)

Kelly (19)
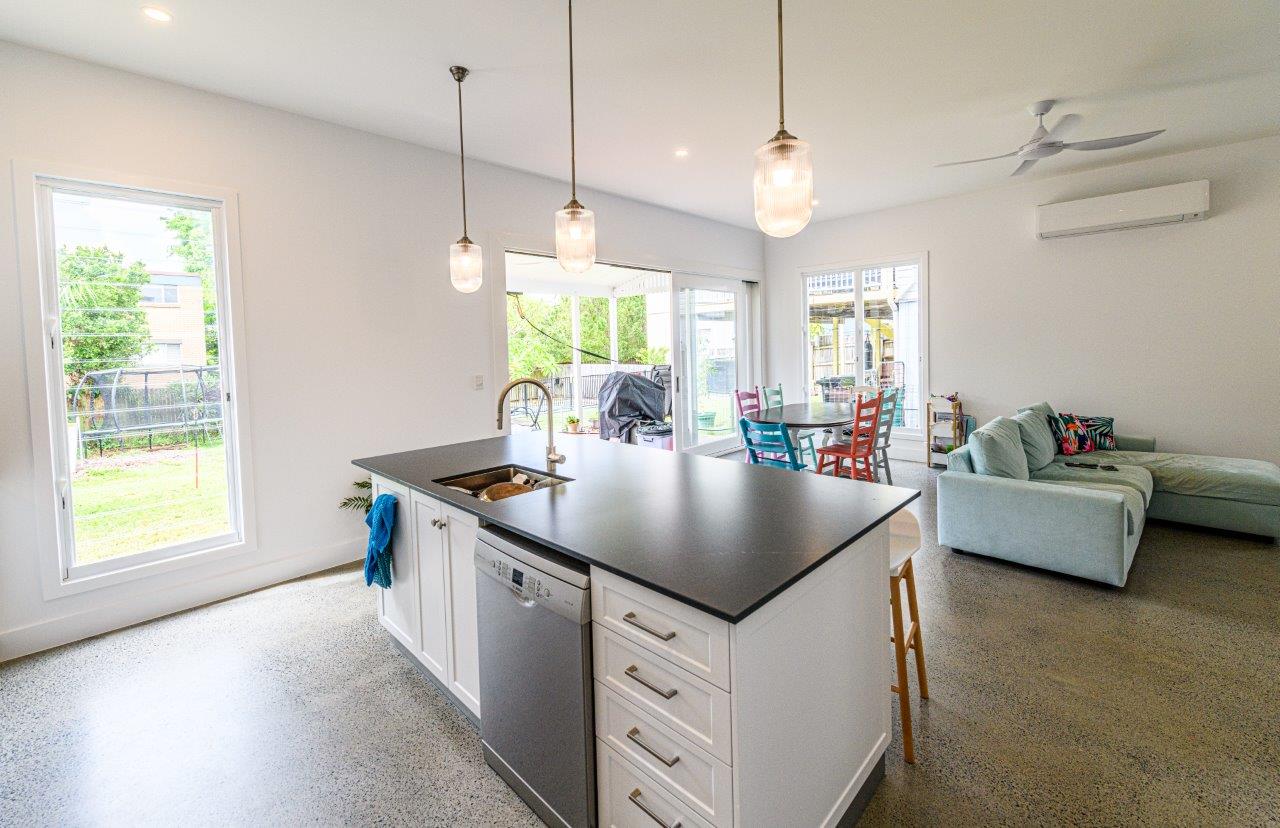
Kelly (20)
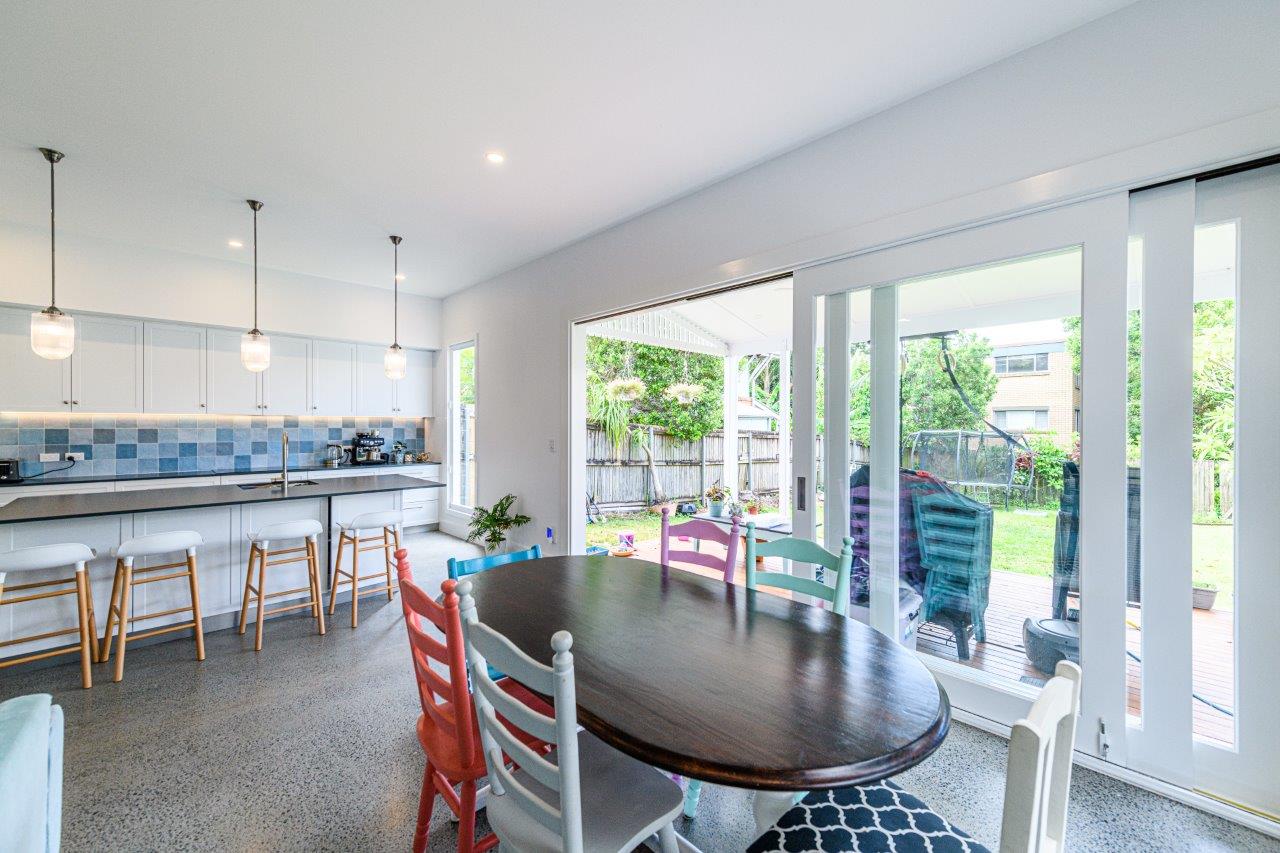
Kelly (28)
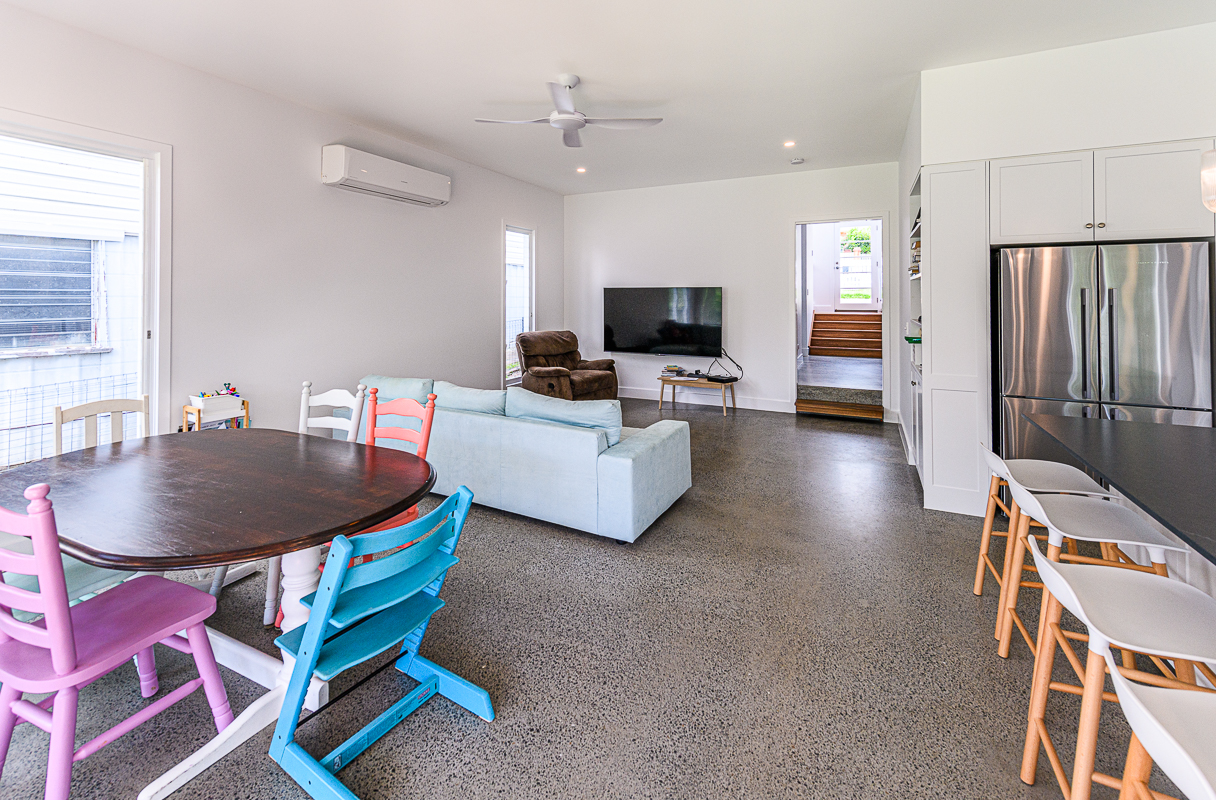
Kelly (23)
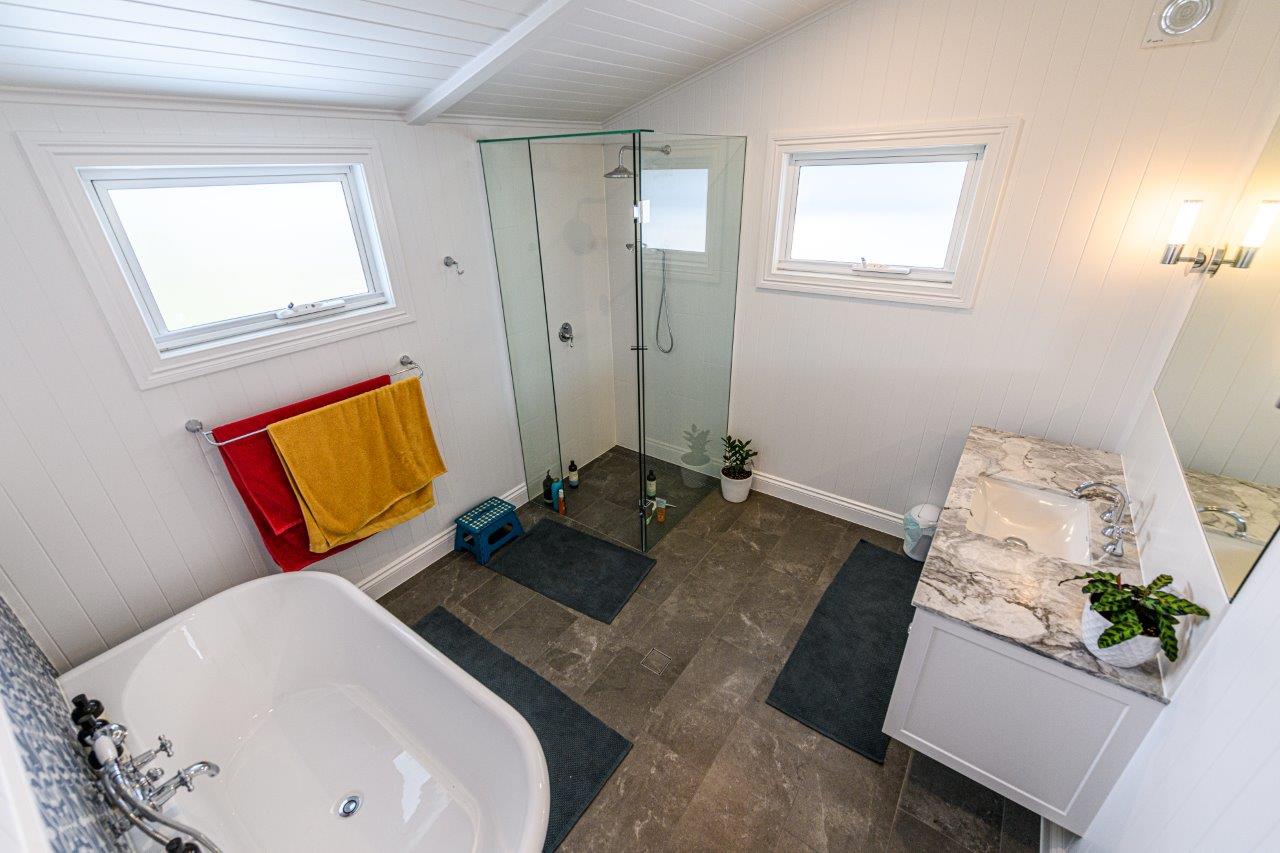
Kelly (24)

Kelly (26)
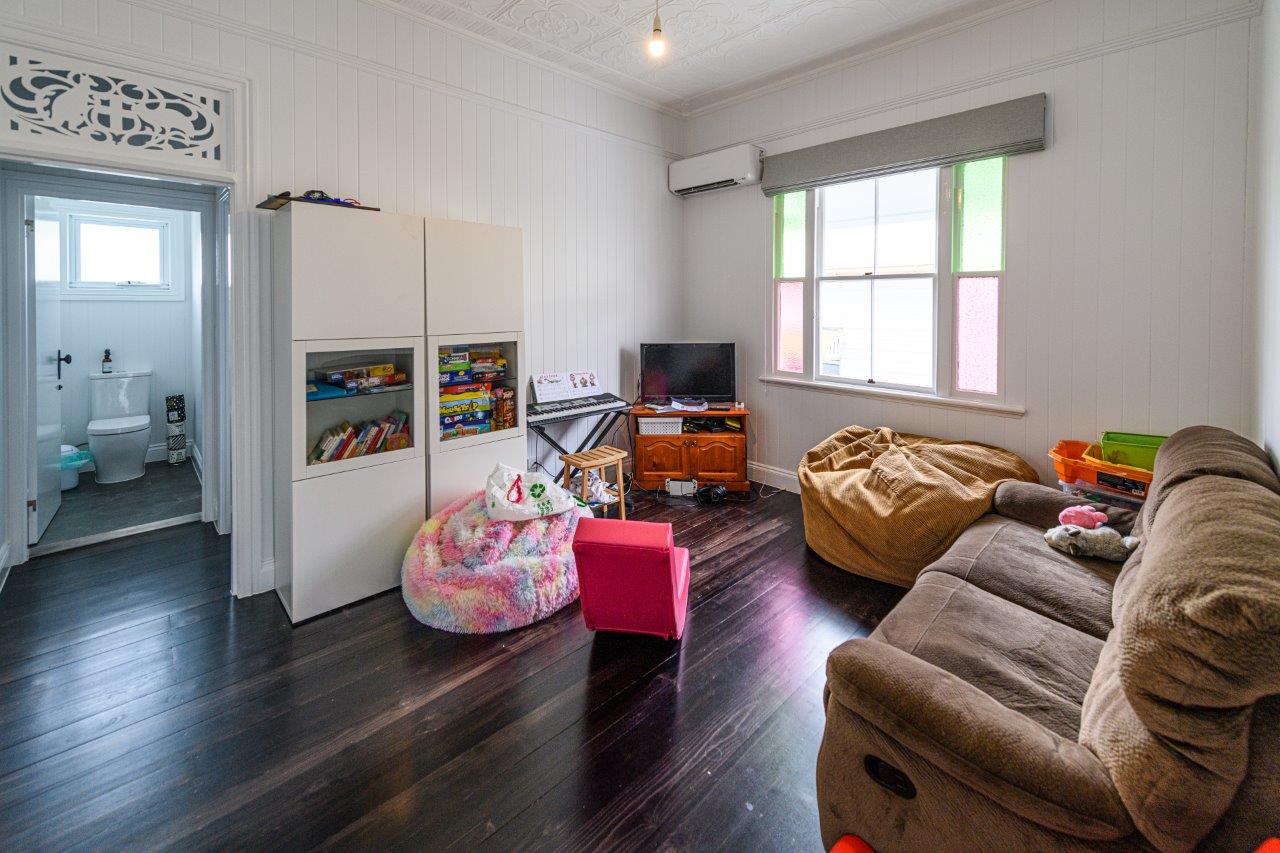
Kelly Before 01 LR
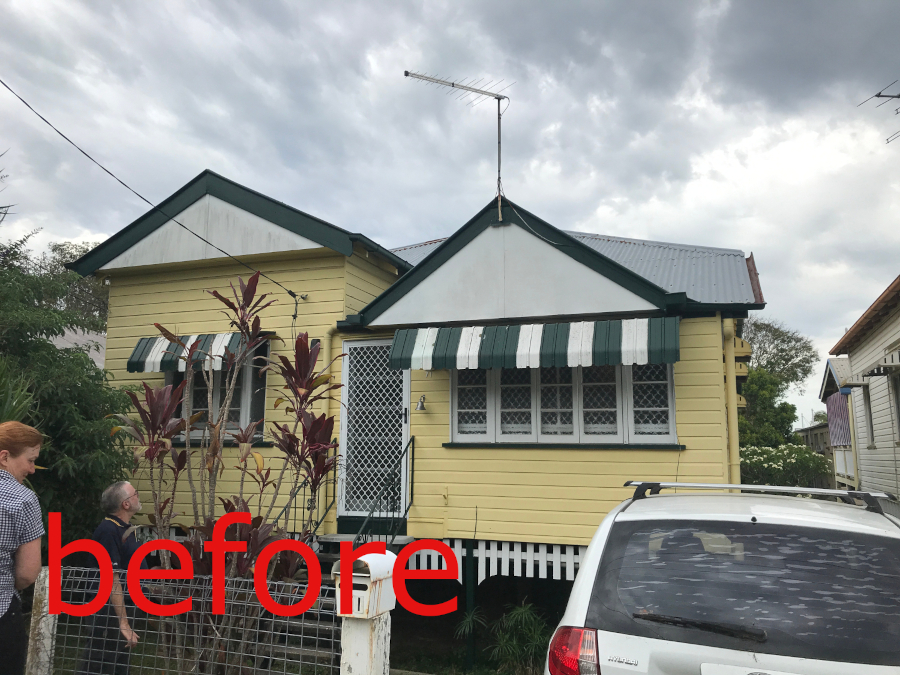
Kelly Before 02 LR
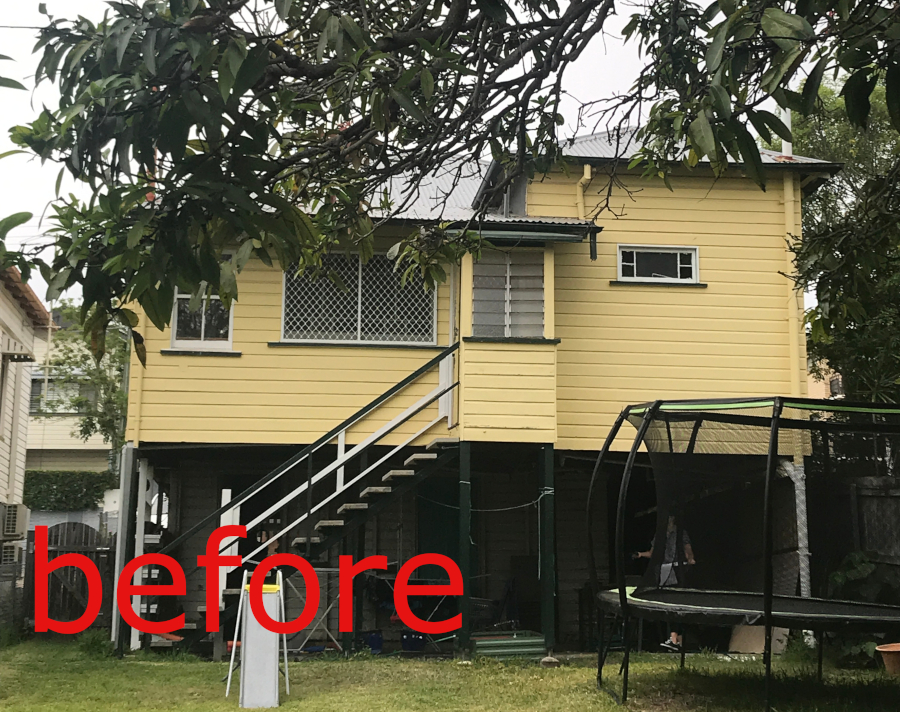
Kelly Reno
Here is a classic lift and build-in of a Queensland cottage. It is deceptive though because the site presented quite a few difficulties.
Unusually for inner city Brisbane, this street has no character overlay, so the house could have been demolished and a new house erected. We and the owners thought this was somewhat of a travesty to even contemplate but we did do an assessment. This proved that keeping the house was worth considering. The ceilings in the house are all pressed metal in great condition, and this was another factor in wanting to keep the house.
By working with our town planner and certifier, we managed to avoid a DA. We moved the house a little sideways and back to produce a better front zone to fit a carport and transitional entry colonnade into the house.
The site drops quite quickly at the front, in the first 10 metres of the site. This proved a little difficult, but we resolved it with some careful thinking about retaining walls being part of the front of the house and on the ground.
Because there was no character overlay, we elected to turn the original enclosed front verandah into a stairwell and entry volume. This has worked particularly well, as the house still presents well, and light floods into the new lower entry and corridor zone.
By closing in just one room in the upper level, and rearranging bathroom facilities, the upper level has become an ideal bedroom wing.
The new lower level with a stepped slab, has good progression from the front entry, all the way through to connect to the rear yard via an added deck. The lower level is a very friendly open plan zone with two spare rooms.
The family is really enjoying their 5 bed house on a tight footprint and still having a generous backyard.
Team
Design – Latemore Design, Kaylene + Peter
Documentation – Latemore Design, Kaylene
Structural Engineer – AD Structure
Town Planners for advice – Brisbane Town Planning
Certifier – Building Approvals & Advice
Builder – Mick McConnell
Photos – Jose Figlioli
Category
Residential Renos


