RussellReno 01

RussellReno 04

RussellReno 05

RussellReno 06

RussellReno 07
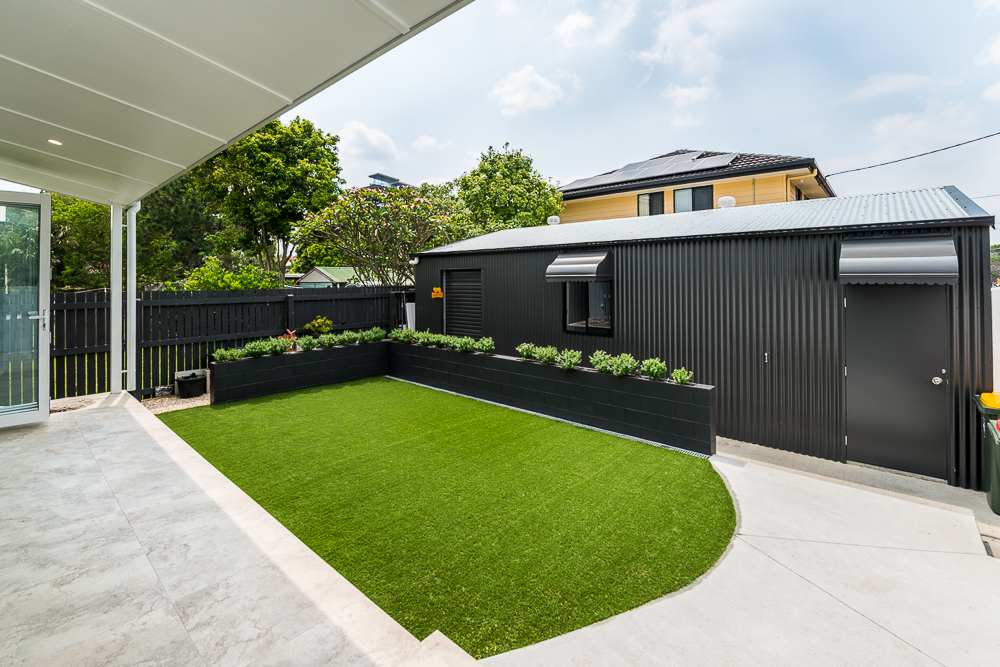
RussellReno 08

RussellReno 09

RussellReno 10

RussellReno 11
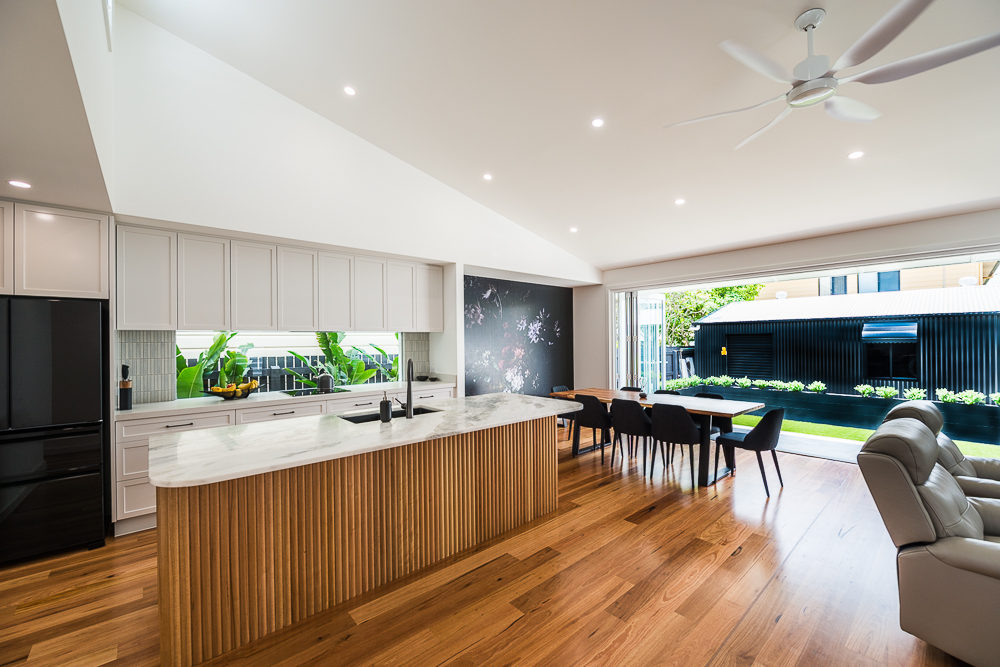
RussellReno 12

RussellReno 13
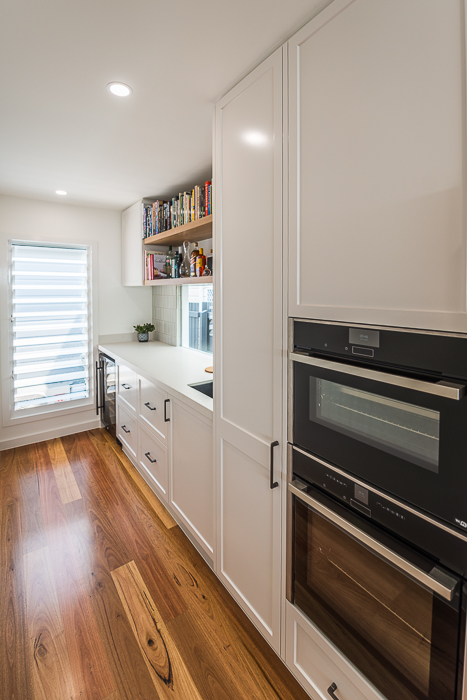
RussellReno 14

RussellReno 15
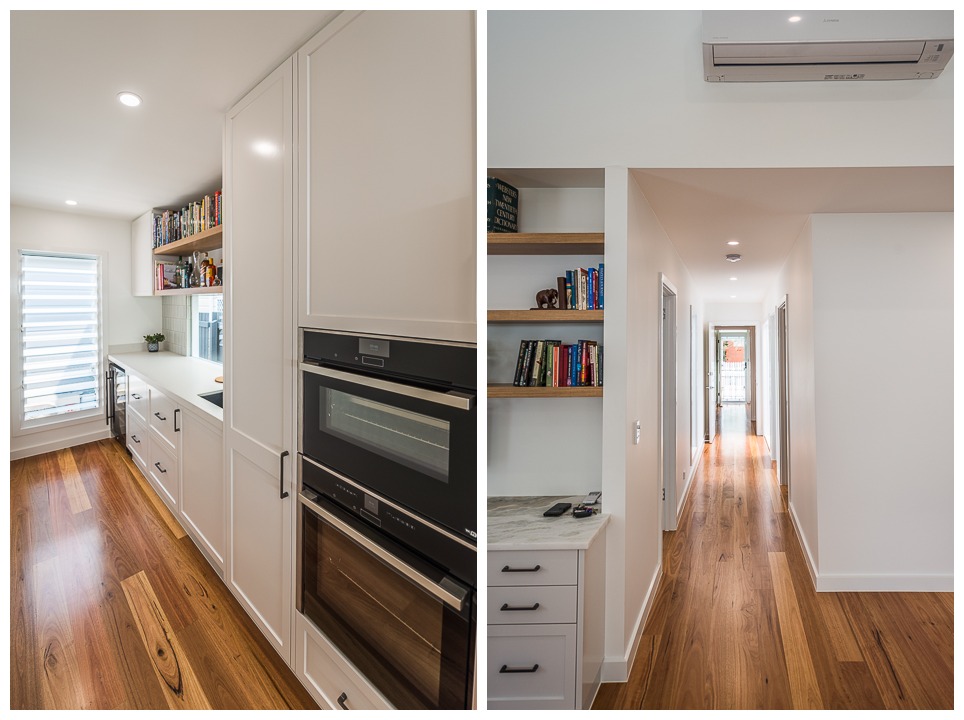
RussellReno 16

RussellReno 17
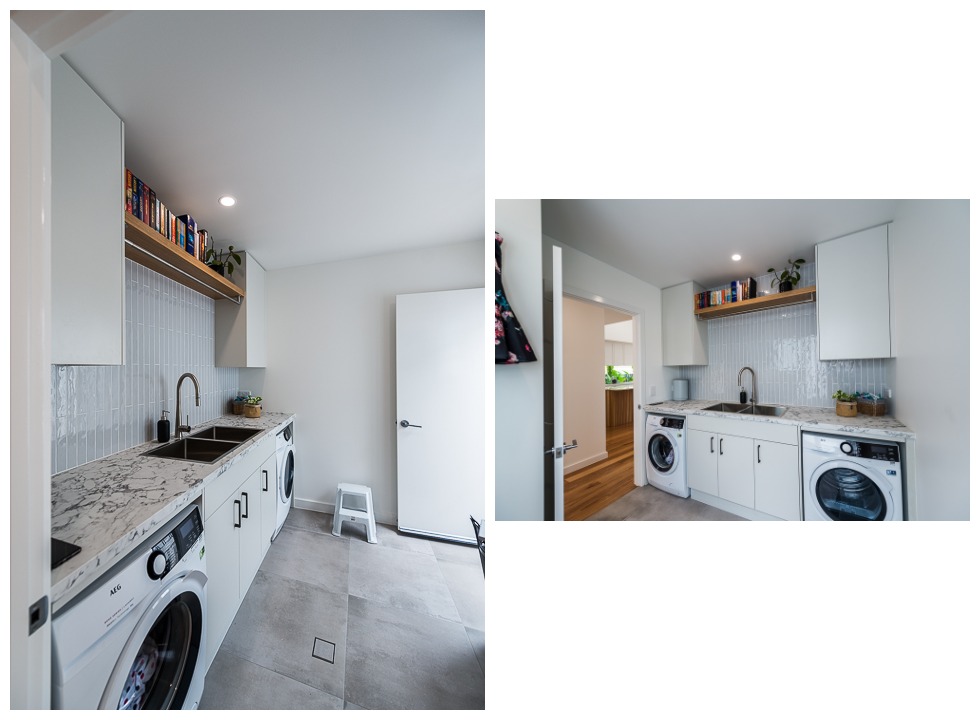
RussellReno 21
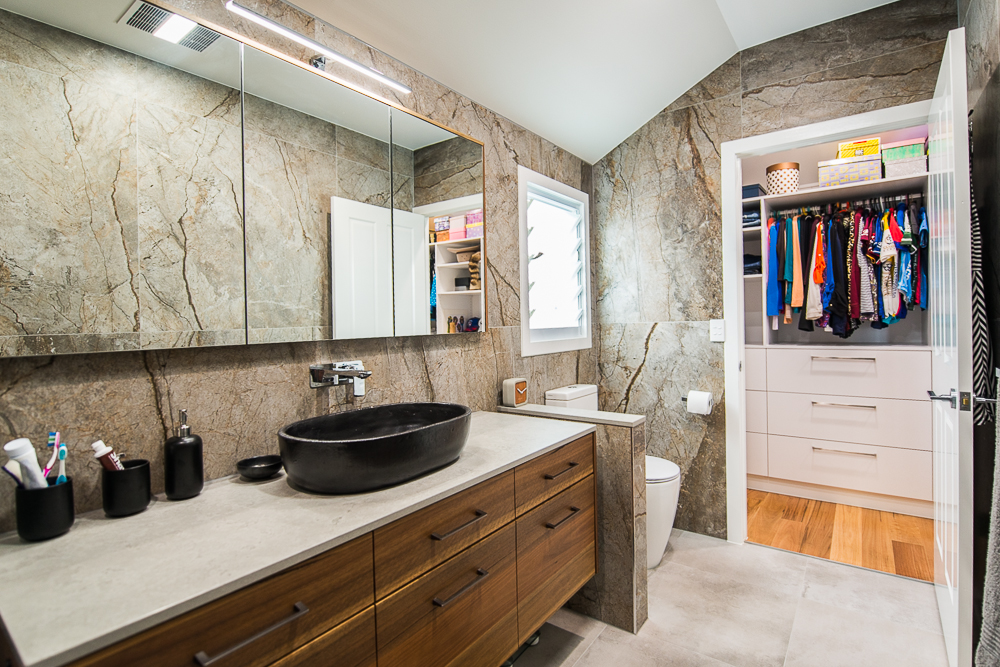
RussellReno 22

RussellReno 23
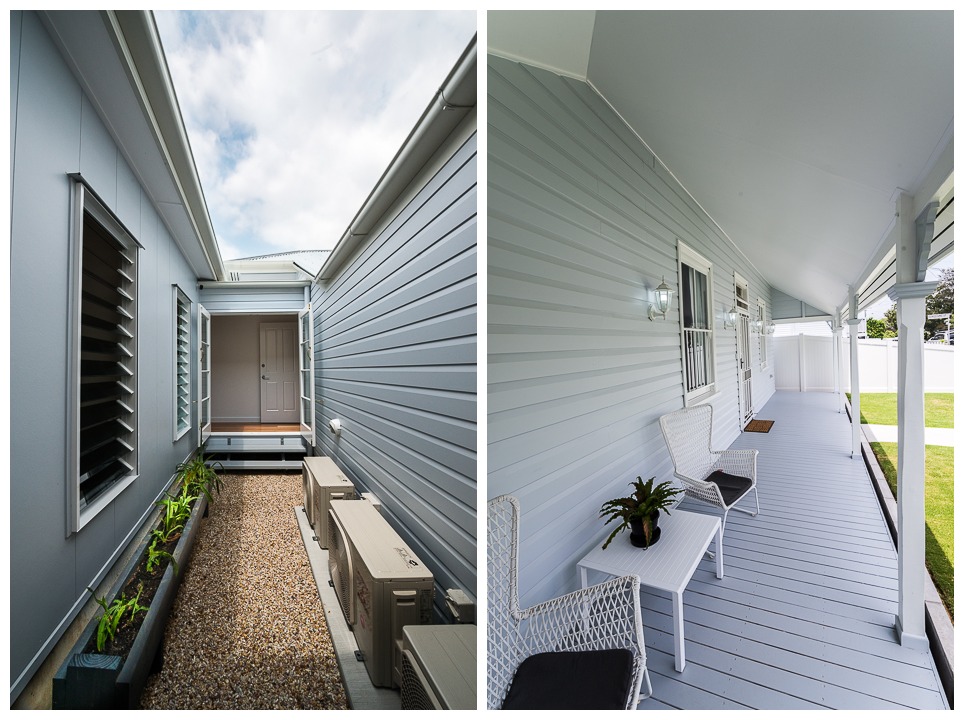
RussellReno 24
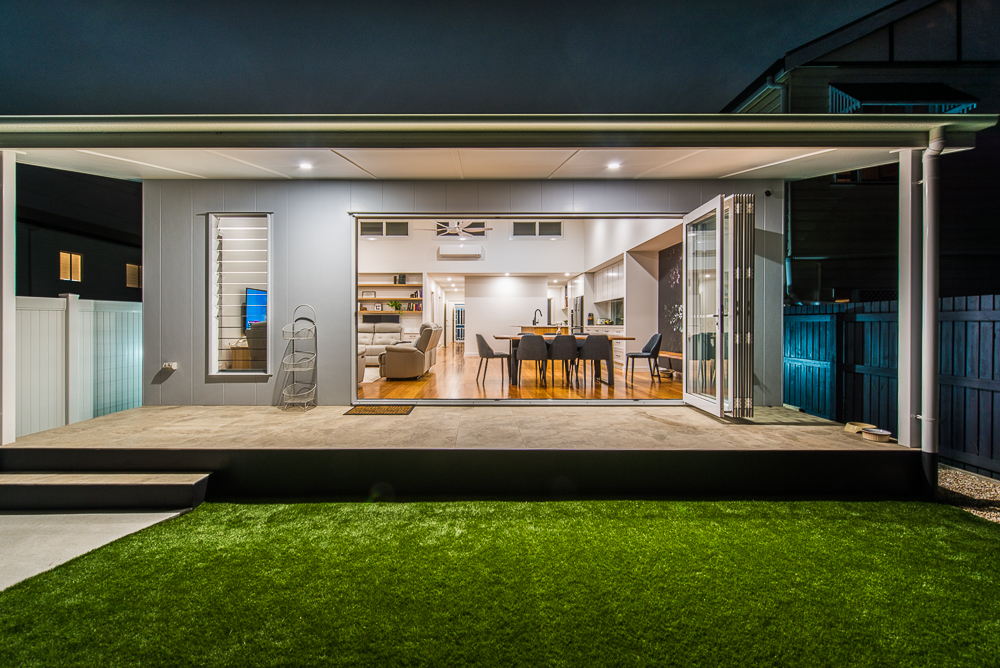
RussellReno 25

RussellReno Before 01
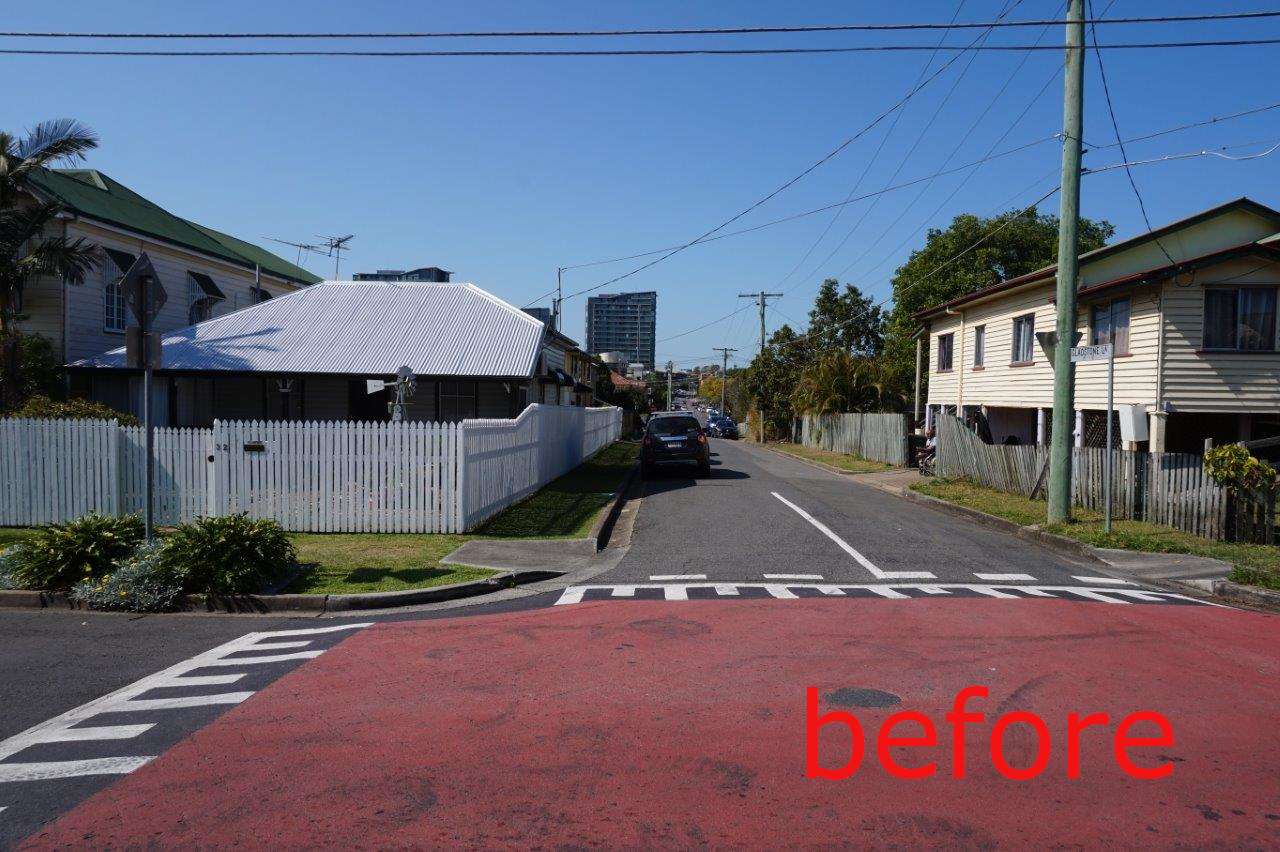
RussellReno Before 02

RussellReno Before 03

RussellReno Before 05

RussellReno Before 06

RusellReno-Drawing (2)
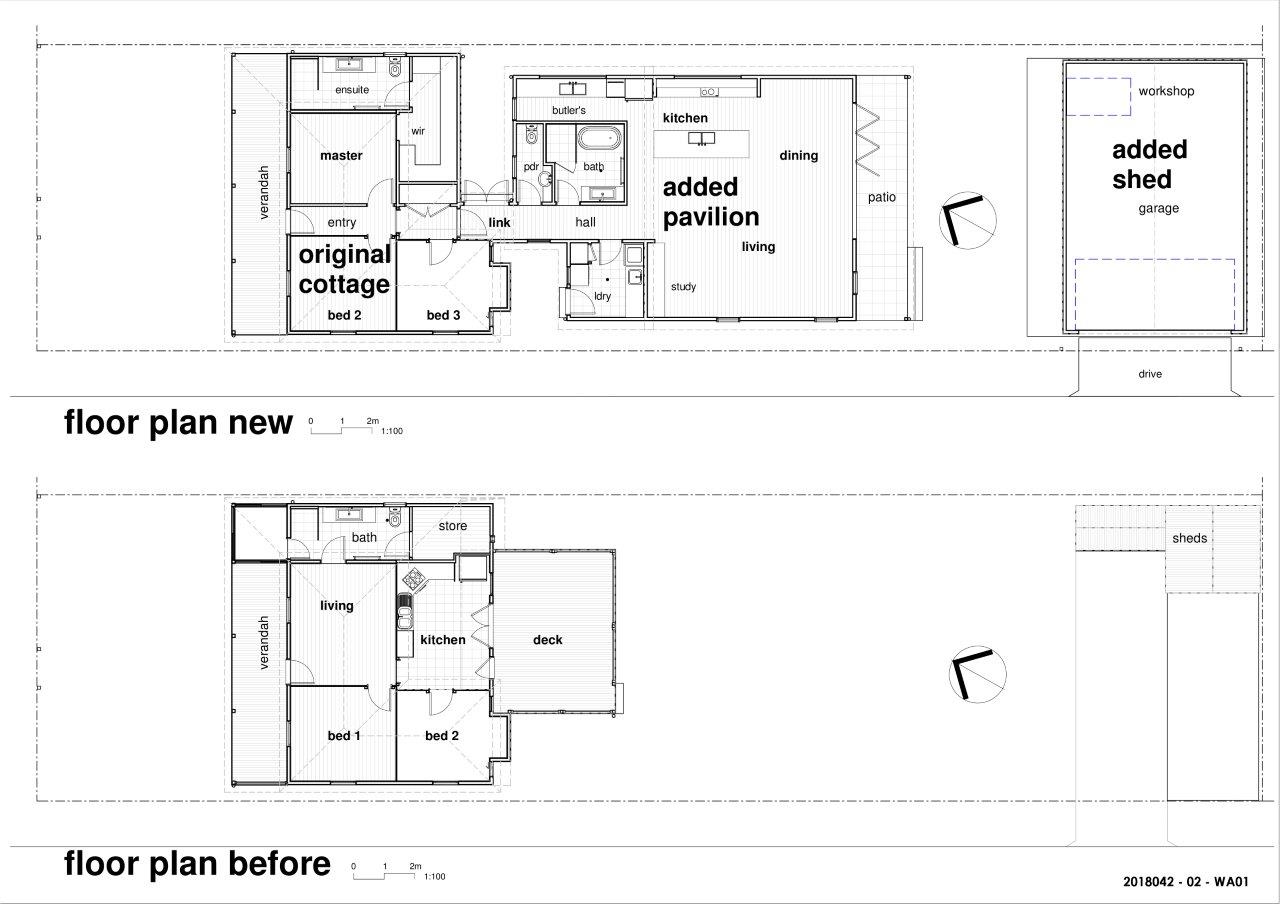
RusellReno-Drawing (5)
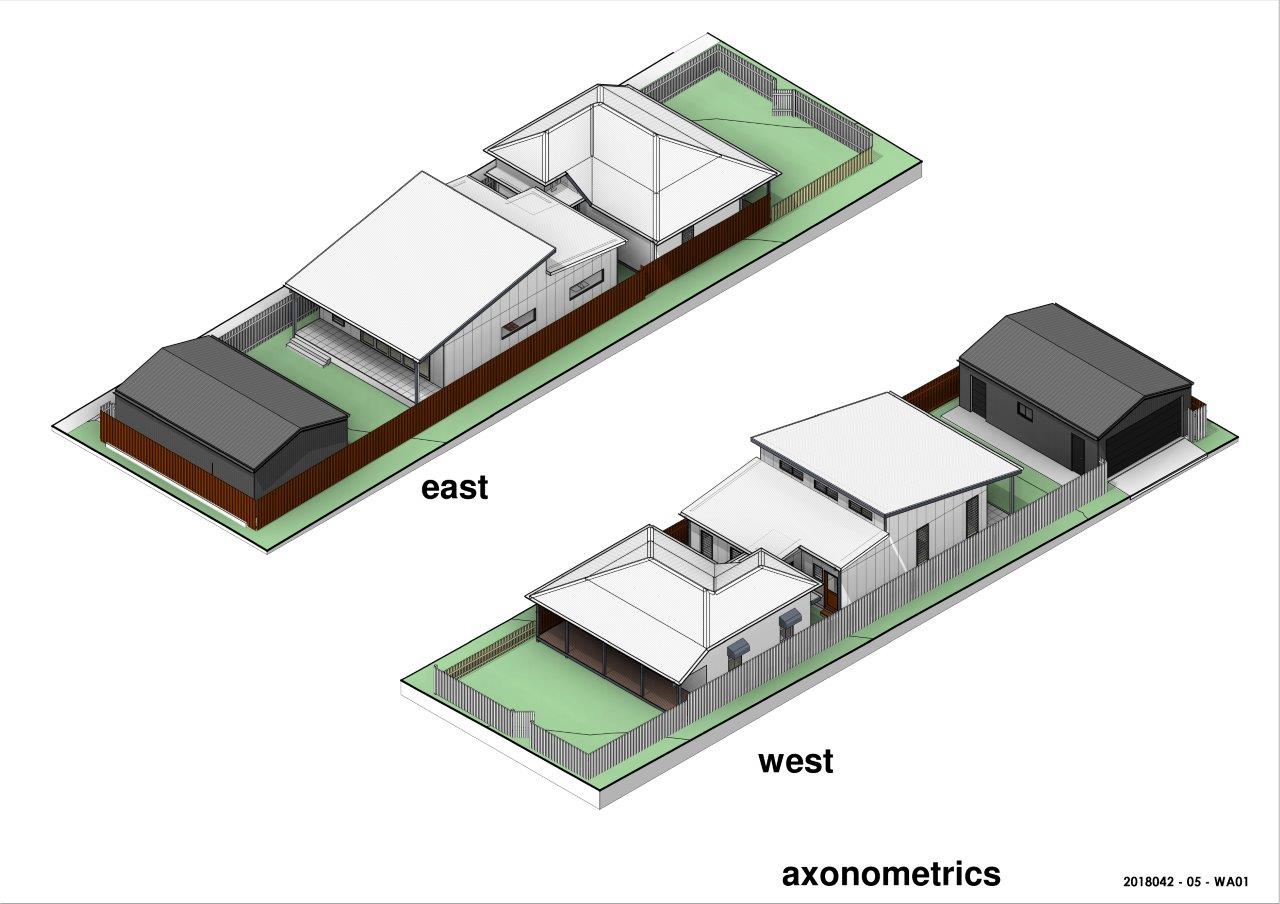
RusellReno-Drawing (4)

Russell Reno+Pavilion
This character cottage on a small lot has received a doubling in size. We added a living pavilion and converted the cottage into all beds. At the rear is a generous shed for 2 cars and a workshop. It was deliberately finished in dark steel to make it recede, and form a nice backdrop to the courtyard.
The project triggered a DA. This presented some difficulties as we were attempting to slightly exceed the allowed site cover, and reduce one setback. With BTP, we presented to council a version of the project with an allowed two storey rear extension, which showed our modest single storey pavilion was a much better option. Neighbours agreed.
The pavilion has been designed to have excellent natural light and ventilation. In fact, great breezes come straight through. The clerestory windows between the stepped rooves bring in huge amounts of natural light.
Considerable care was needed to deal with the moisture on site. We worked with our engineer and builder to deduce where it was coming from and both fixed that and made it egress to the lane. The site was somewhat soft and we used a waffle pod slab to both deal with that and obtain enough height to match the cottage.
The overall property is not large, but has a generous feel due to the high ceilings, some raked. No space is extraneous.
There has been a total transformation of the property, from a tiny cottage to a generous but compact home.
Awards
Entered into BDAQ Awards 2021 & 2022
Featured
Check out this project on Breezway website, they liked our use of their louvres!
Team
Design – Andrew + Peter
Documentation – Kaylene + Andrew
Town Planner – Peta Charles
Surveyor – Gateway Surveys
Structural Engineer – ADStructure
Certifier – BA&A
Builder – Mick McConnell
Photos – Jose Figlioli
Category
Residential Pavilions, Residential Renos


