Hanlon Before 01
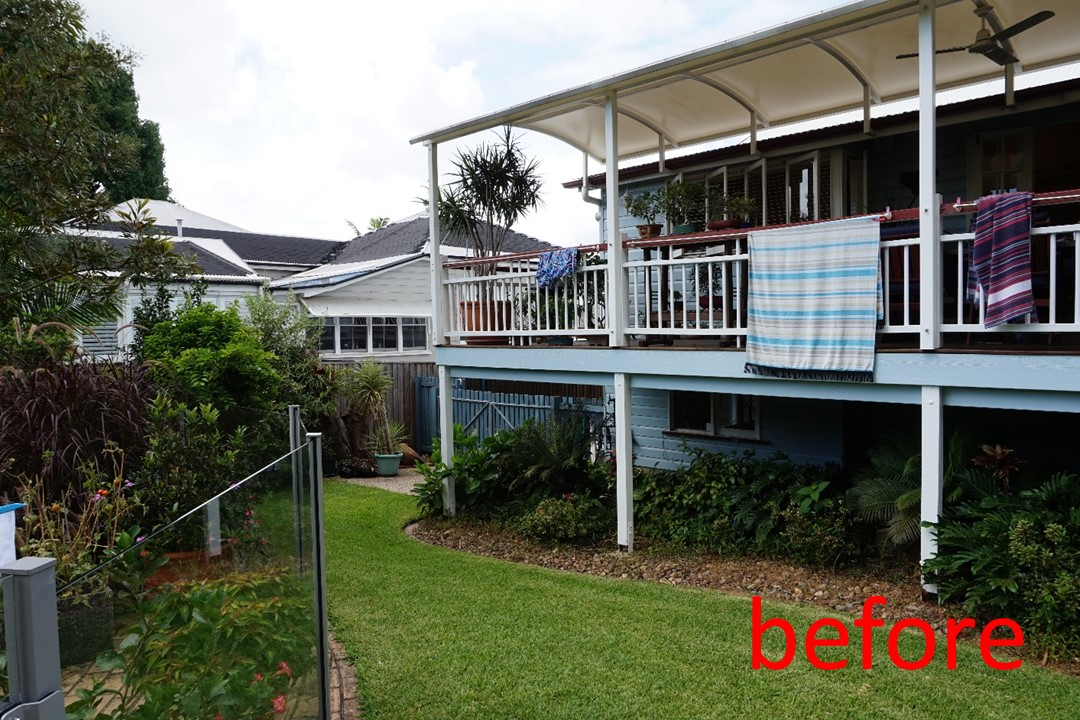
Hanlon Before 02
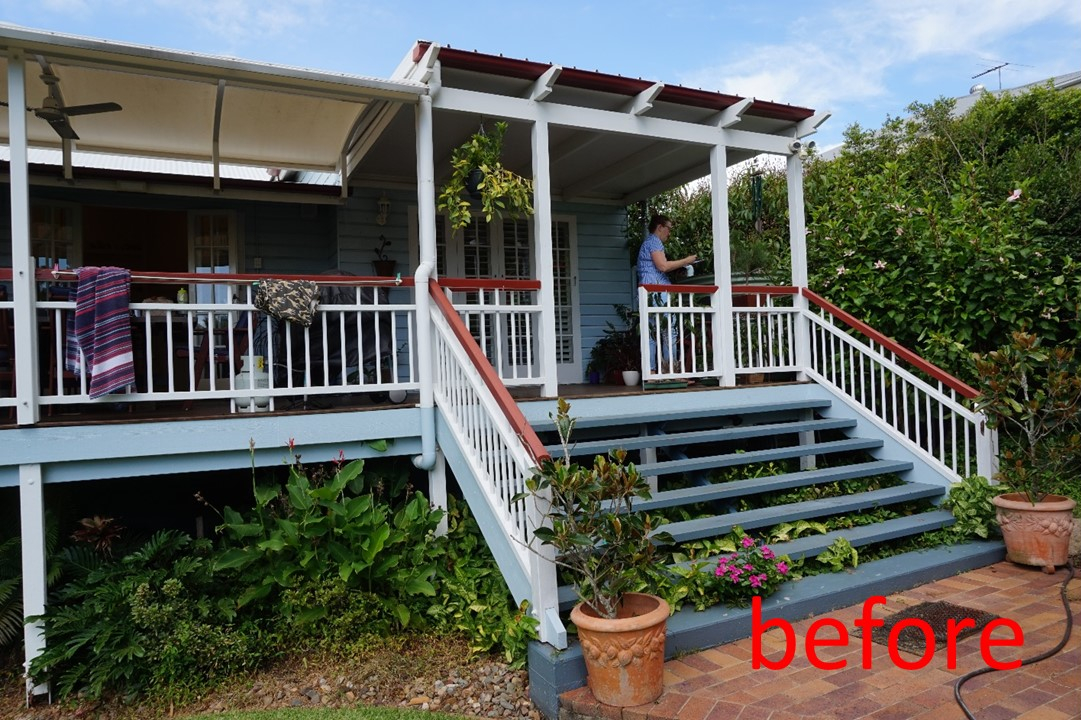
Hanlon 01
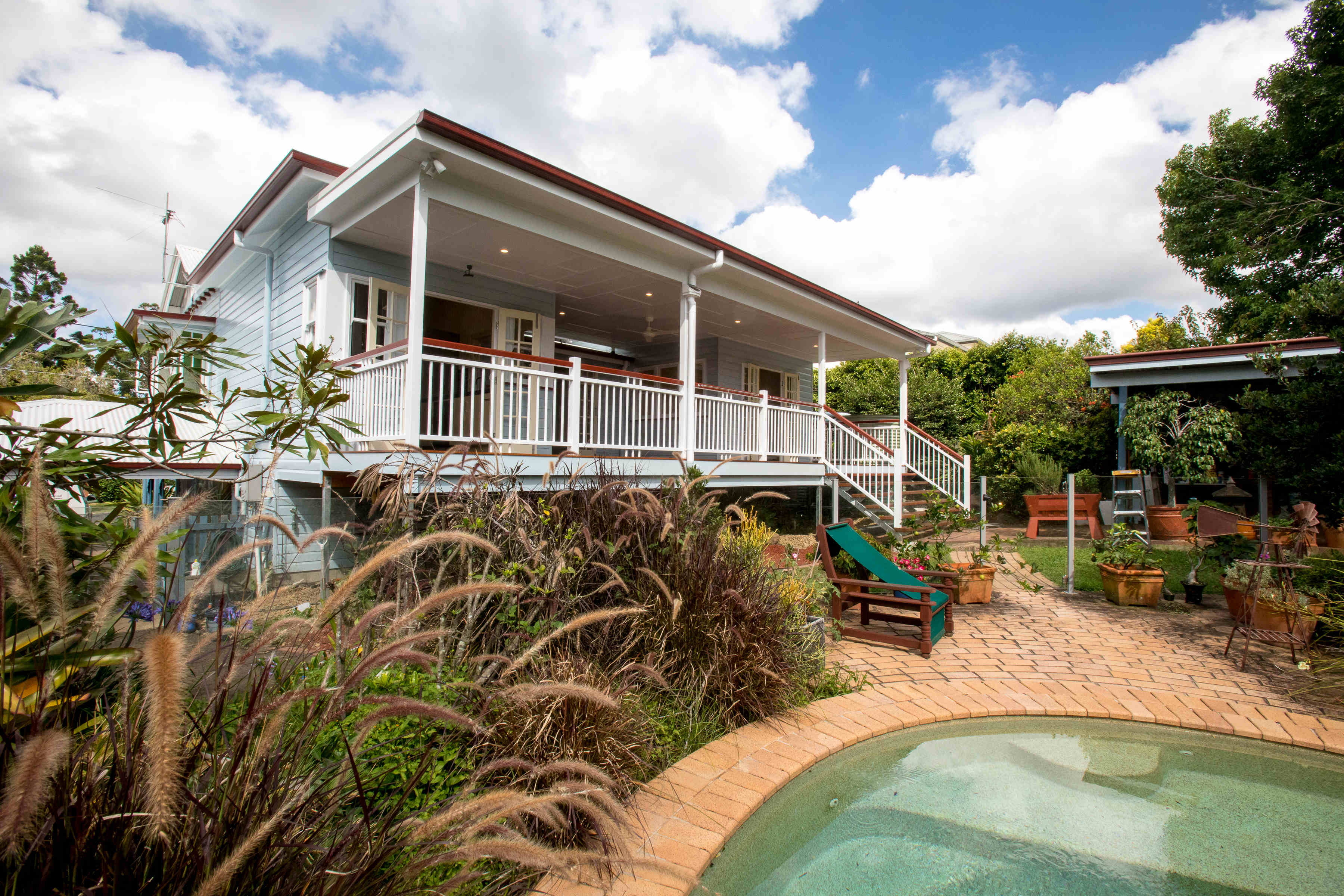
Hanlon 02

Hanlon 03
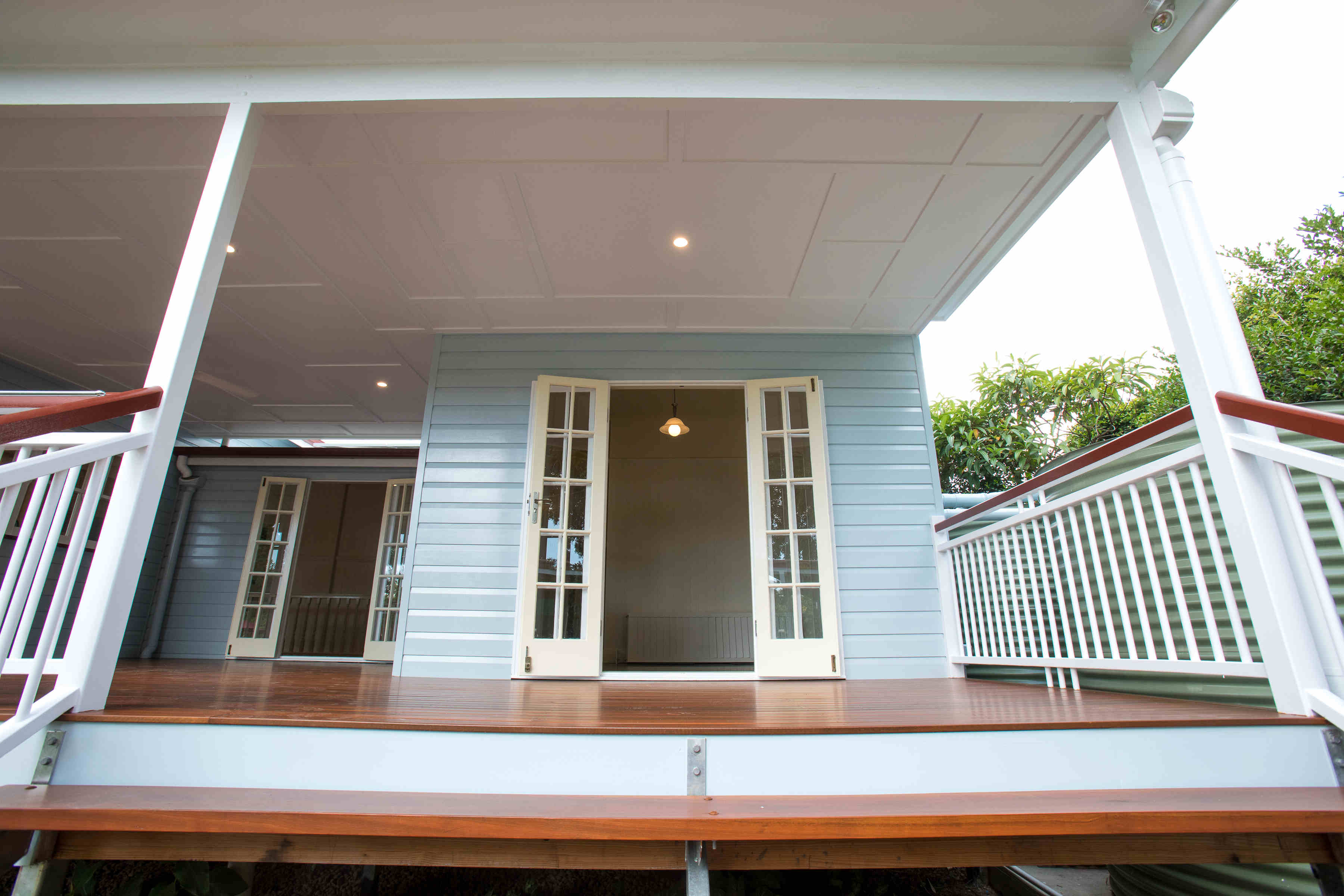
Hanlon 04
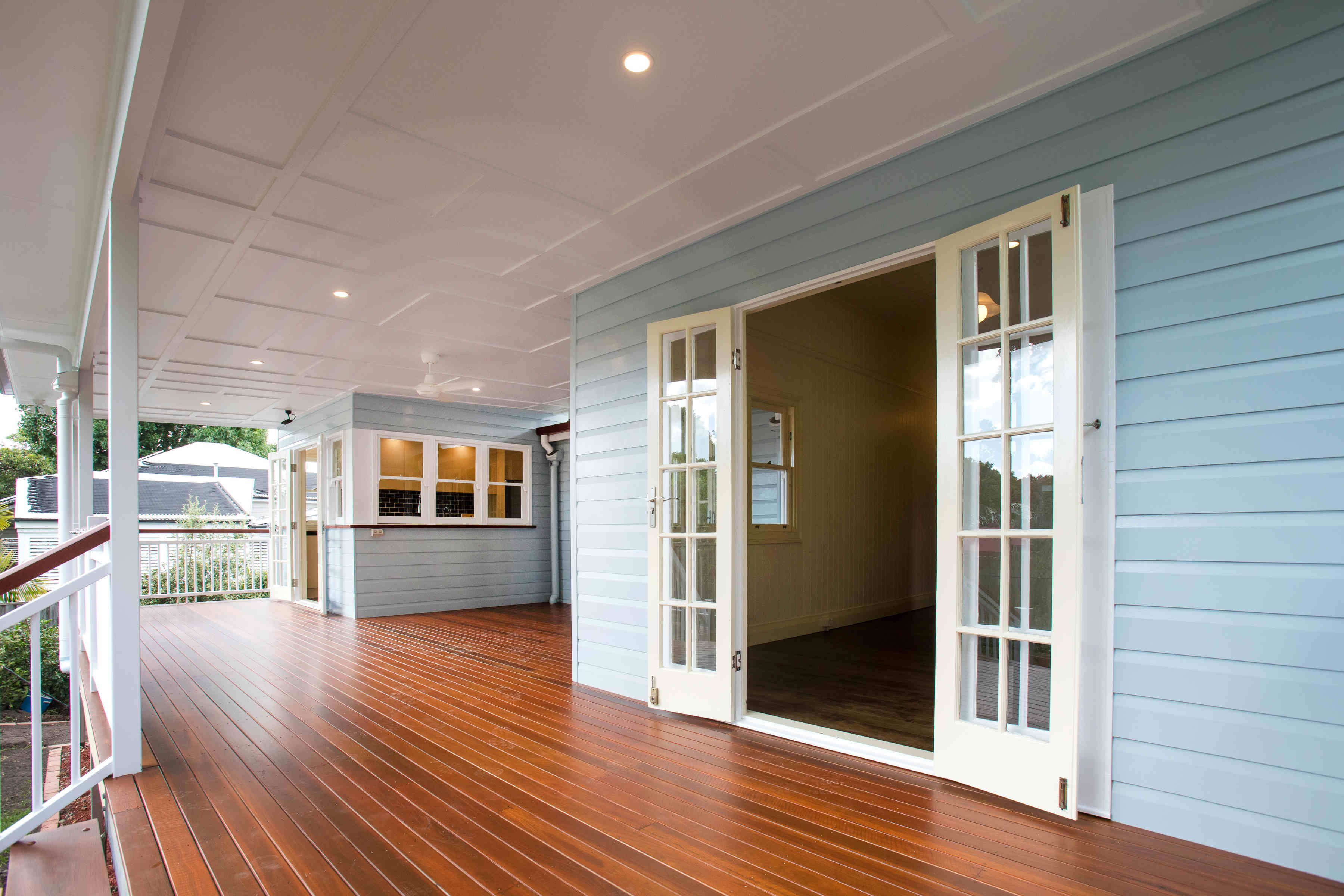
Hanlon 05
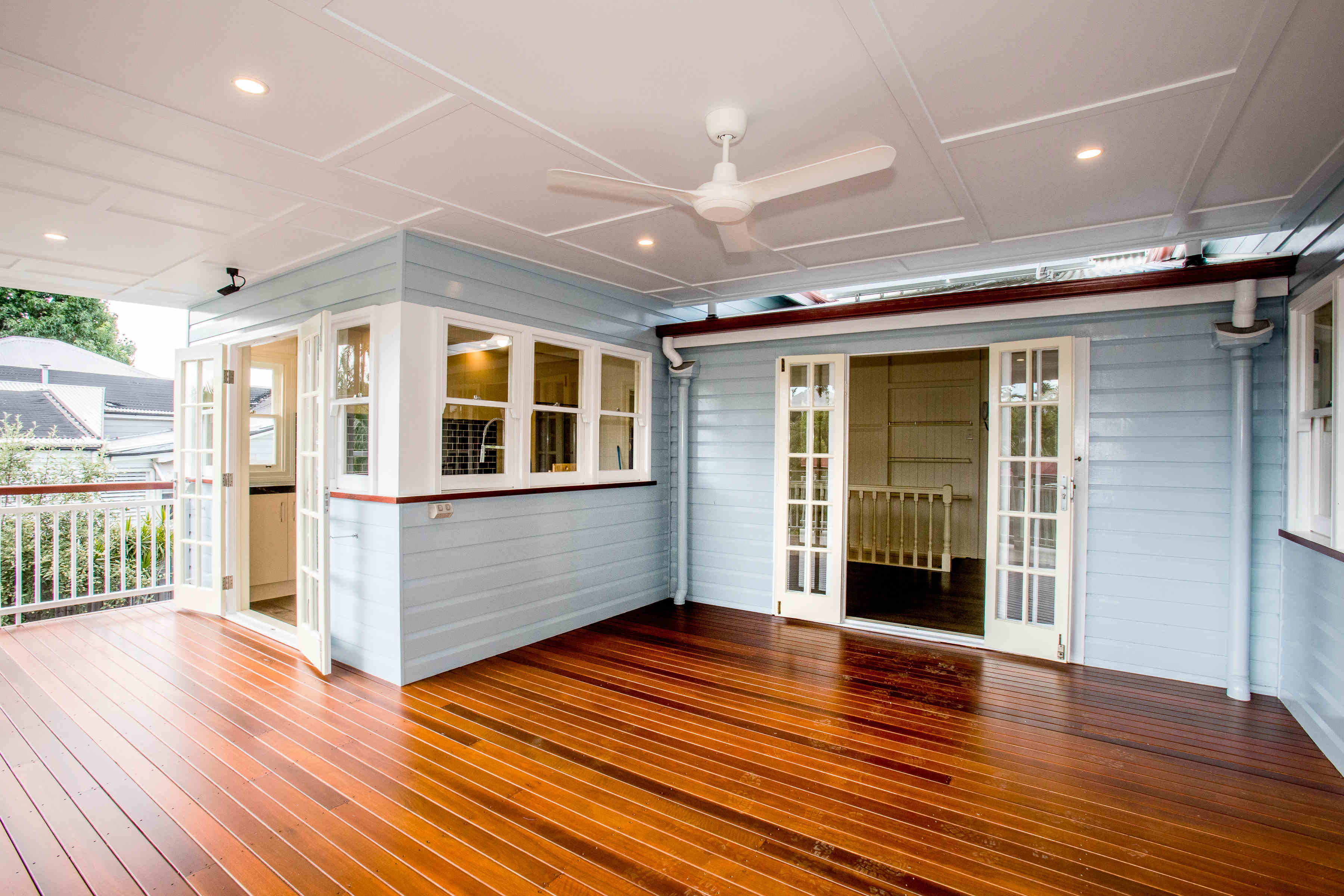
Hanlon 06

Hanlon 07
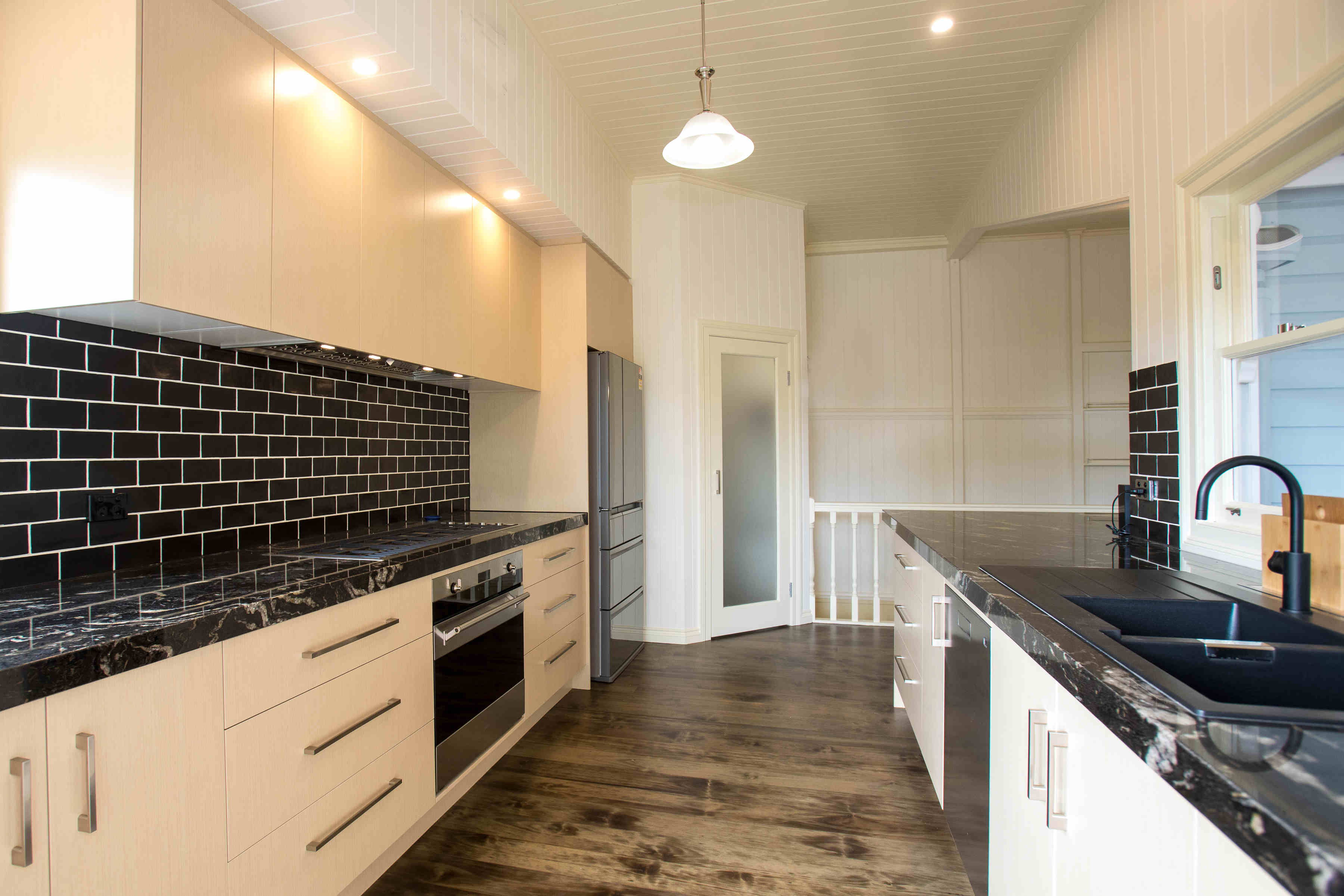
Hanlon 08
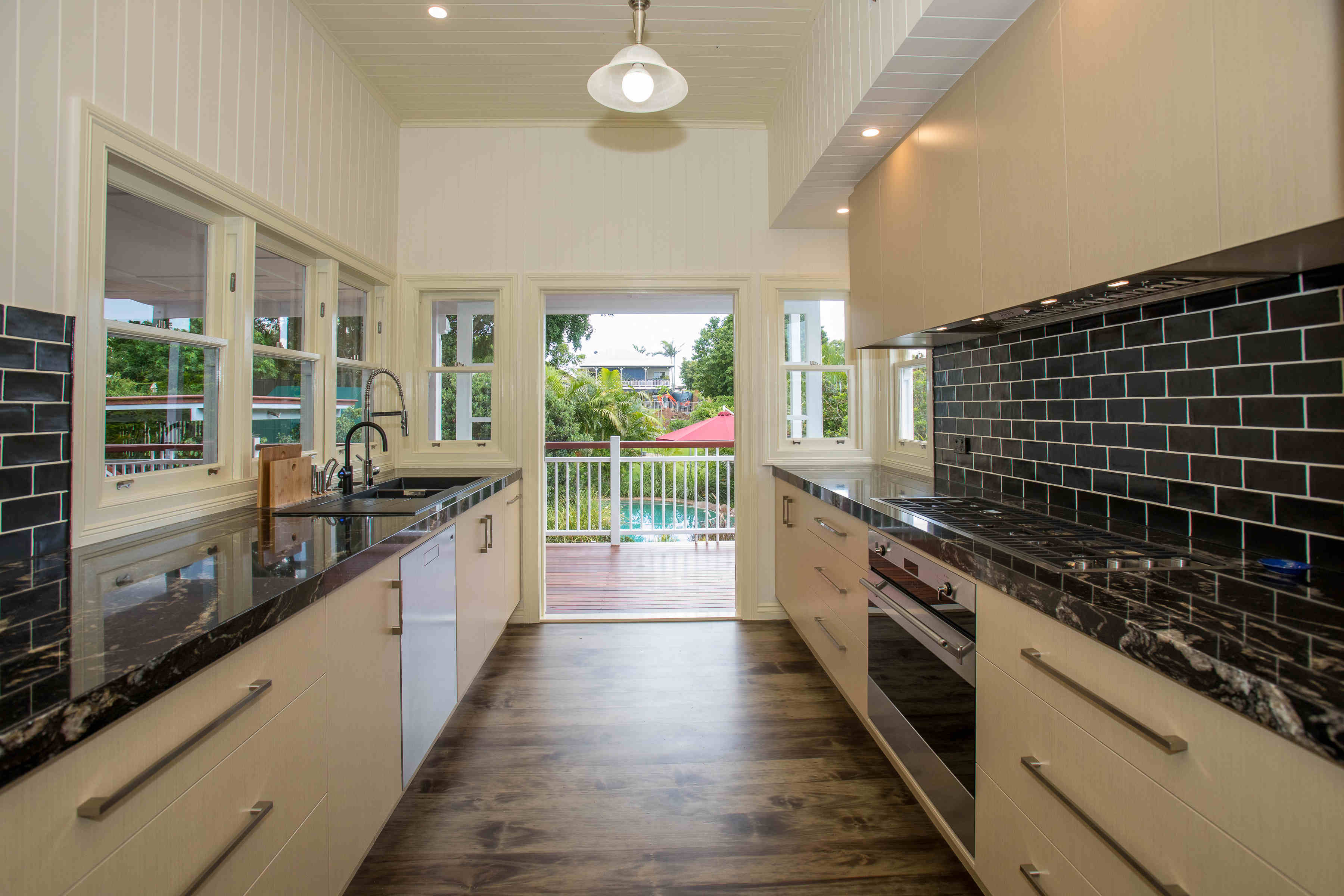
Hanlon 09

Hanlon 10
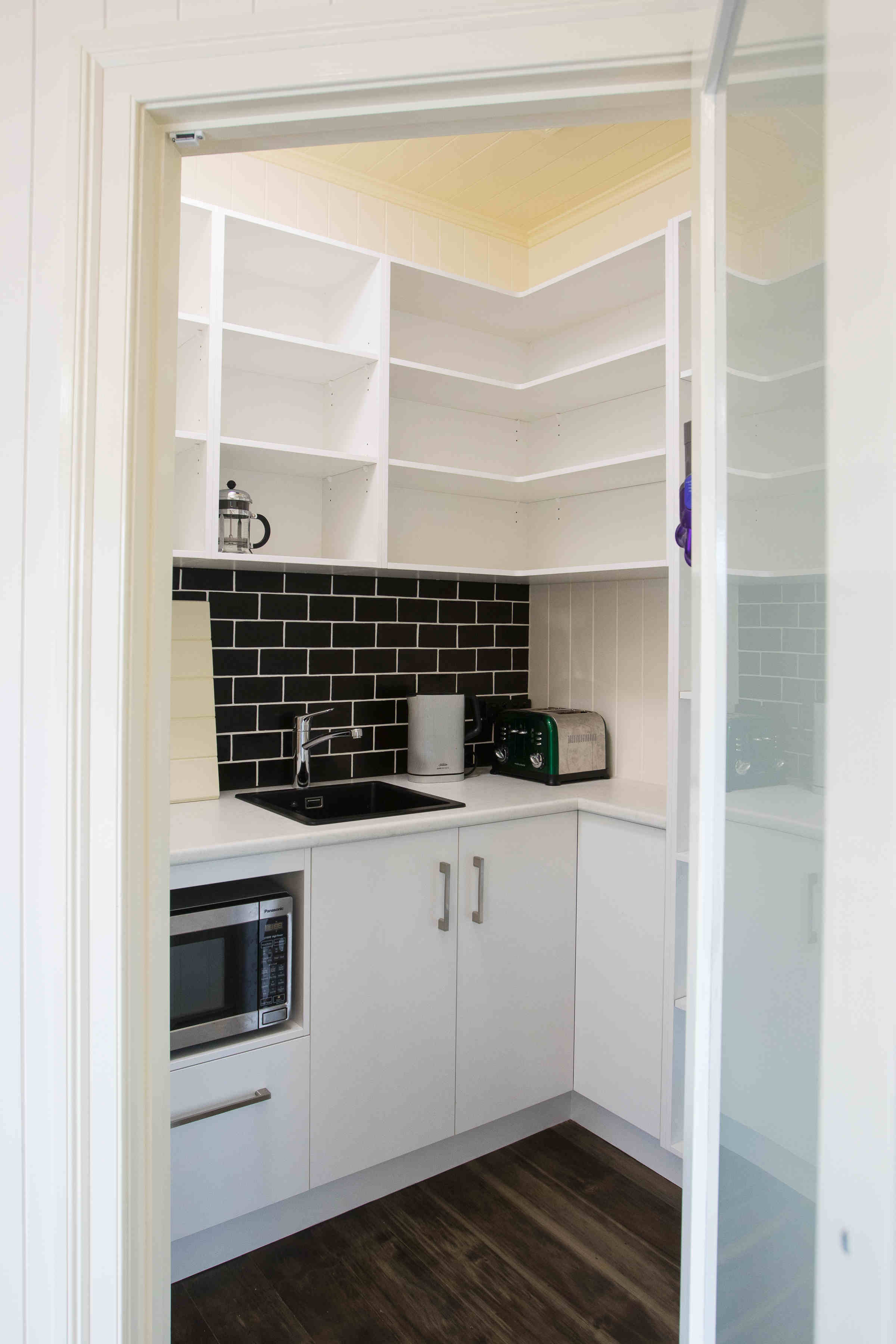
Hanlon 11
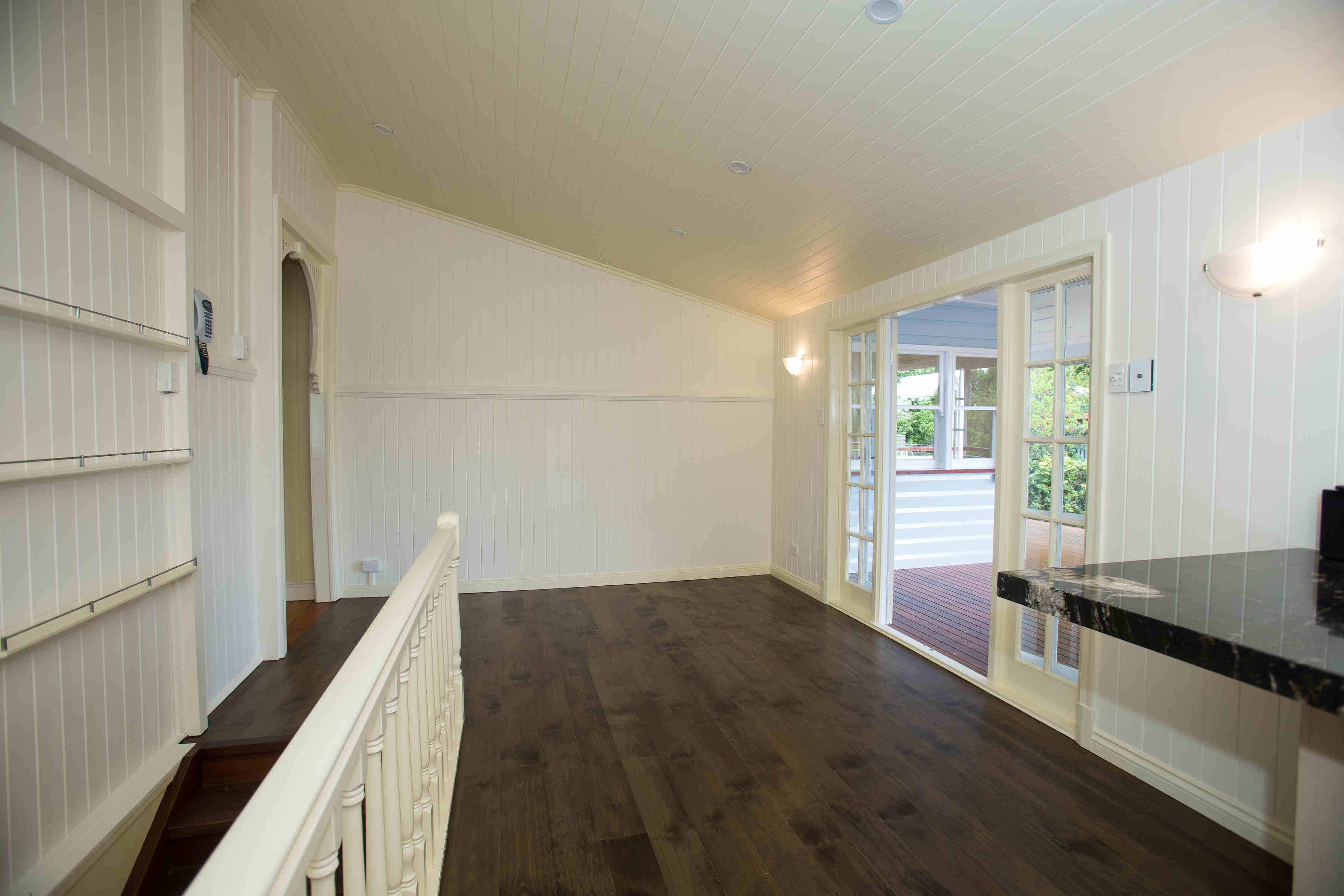
Hanlon 12
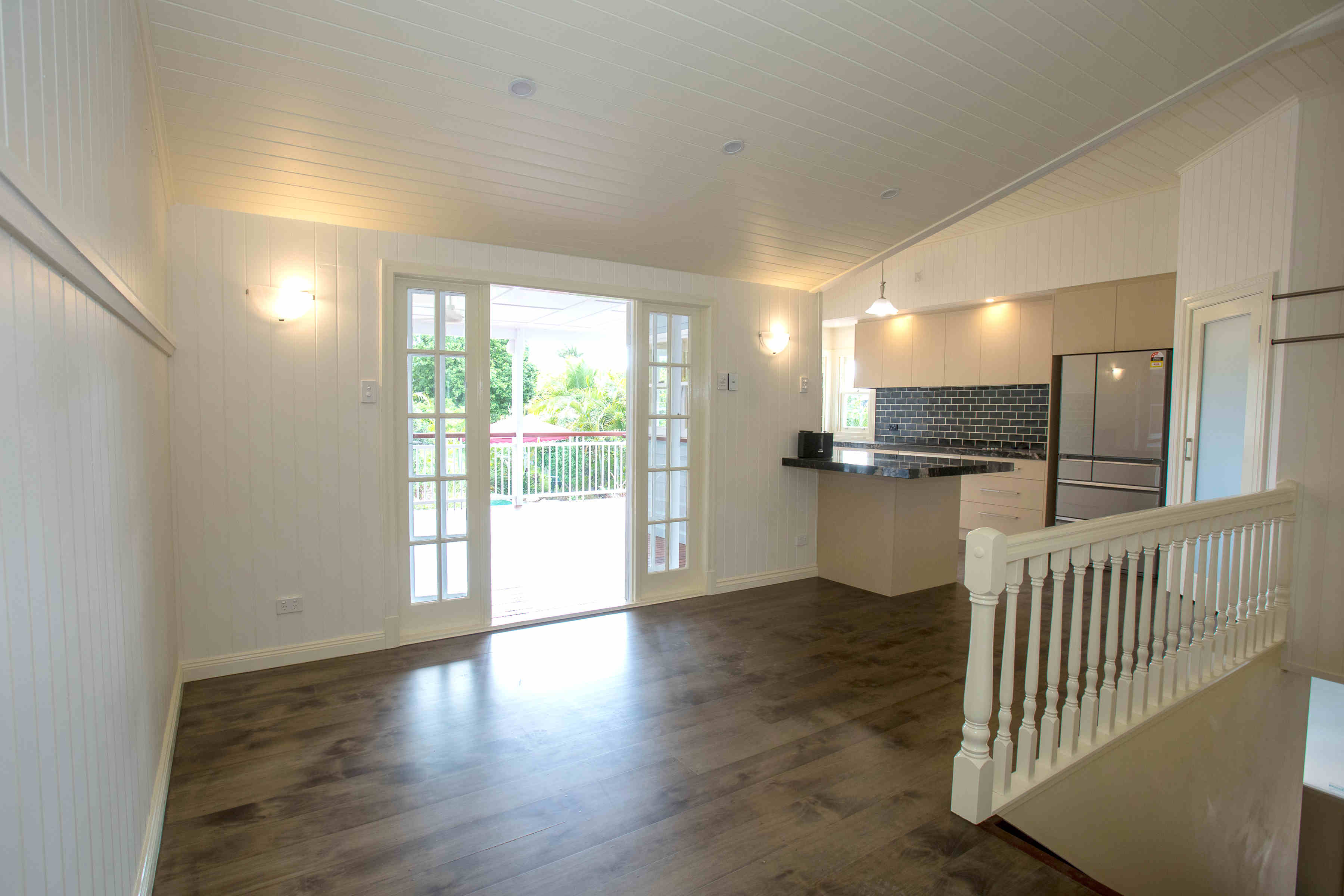
Hanlon 13
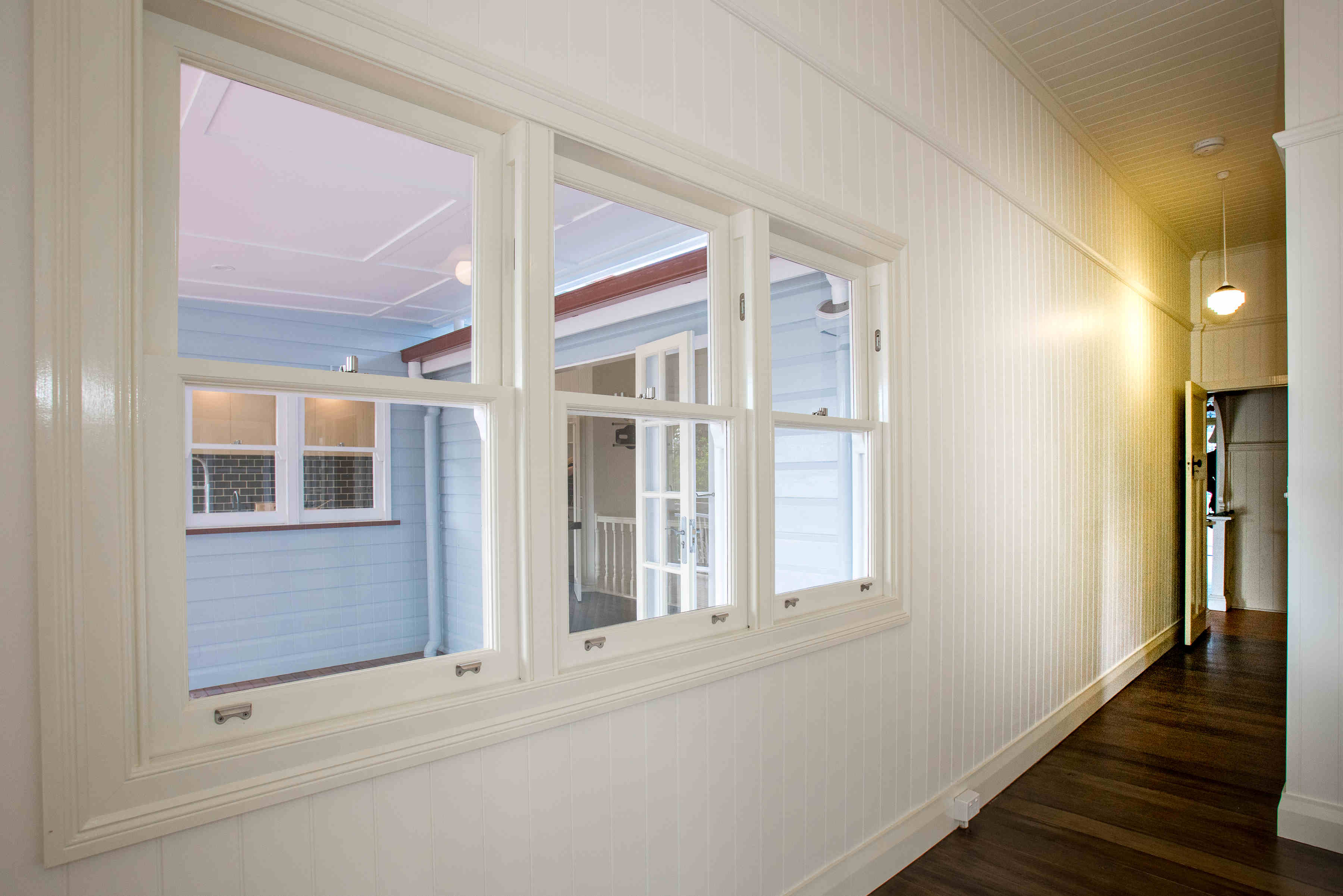
Hanlon 14
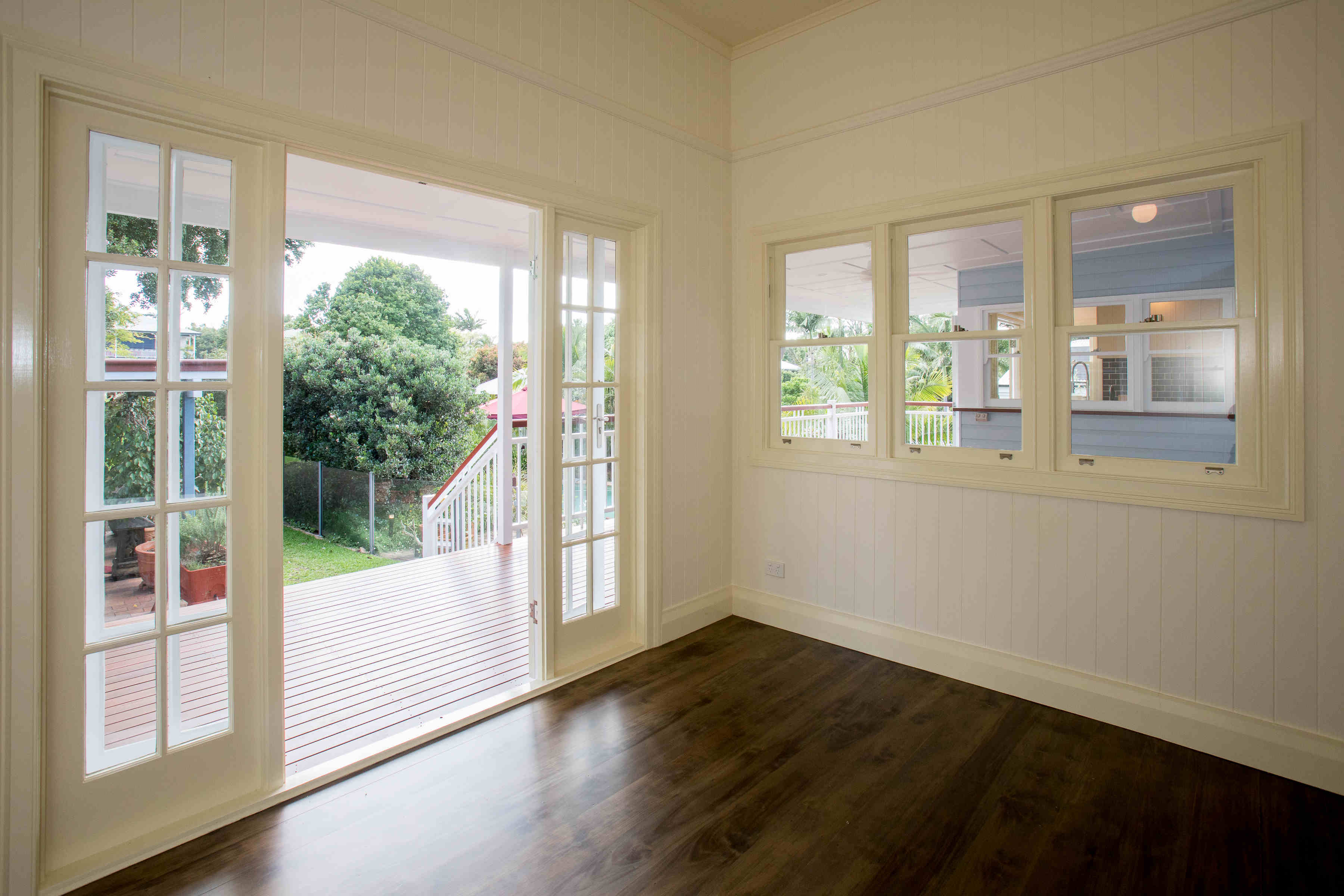
Hanlon 15
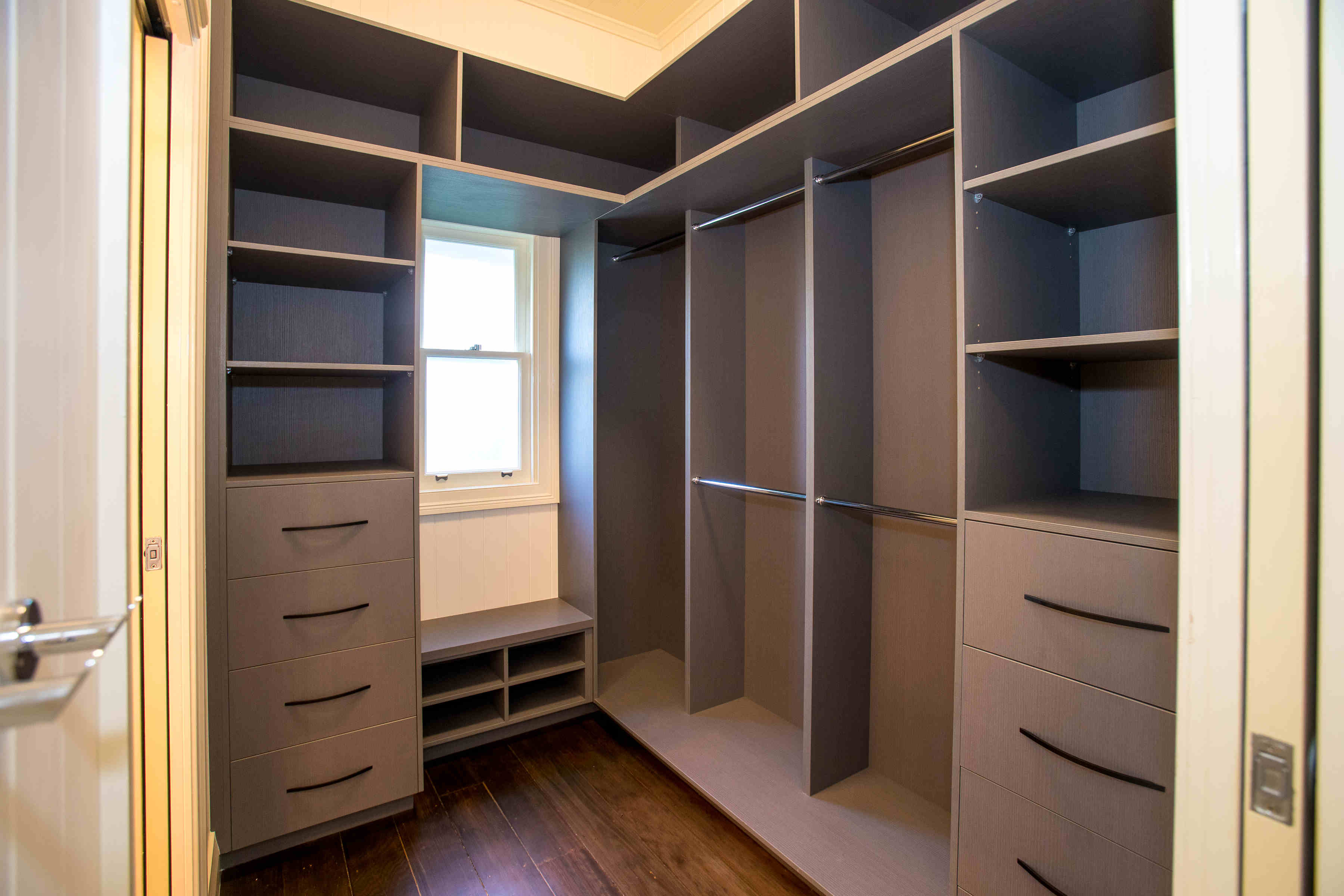
Hanlon 16
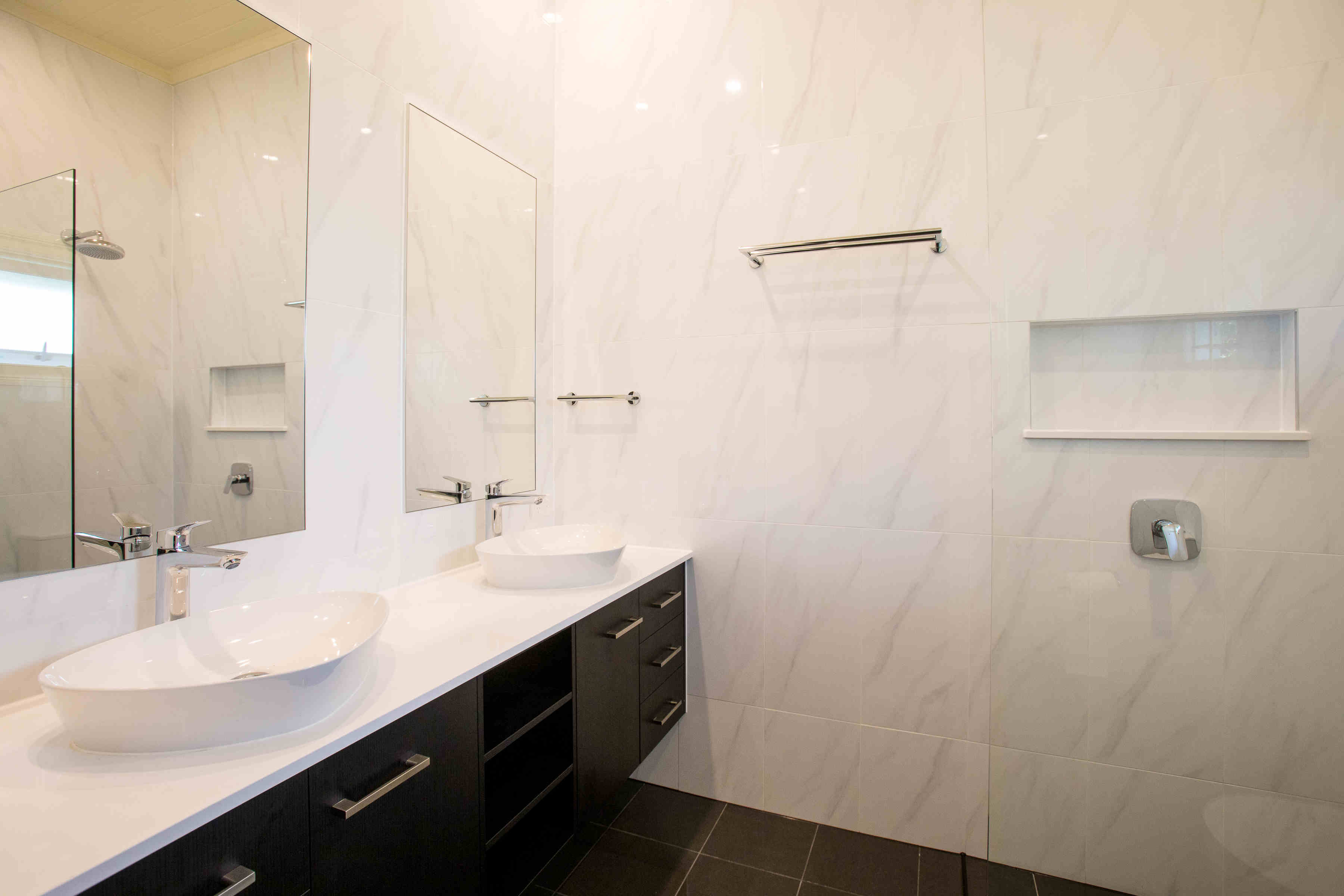
Hanlon Extension
The house was quite ok in general, but the rear section was constrained. Kitchen was small with low ceiling. Deck was not quite large enough and the sail roof was a compromise. Master bed had no ensuite or wir.
Final cost for the makeover was around $240k, for a lot of work. A whole new deck and roof was added. Extensions at full ceiling height were made for the kitchen and a master bedroom. Real timber vj’s were used throughout. Ceiling is full 3m, matching the rest of house. Large windows were included. A generous butler’s pantry was managed to be built. All finishes match the house. This included a carefully laid out batten batten on the deck ceiling that took its cues from the internal ceilings.
A large double carport was also added.
Team
Design – Kaylene + Peter
Documentation – Kaylene
Structural Engineer – ADStructure
Certifier – Les Kirby
Builder – Liona Constructions
Photos – Papillon Studio
Category
Residential Renos


