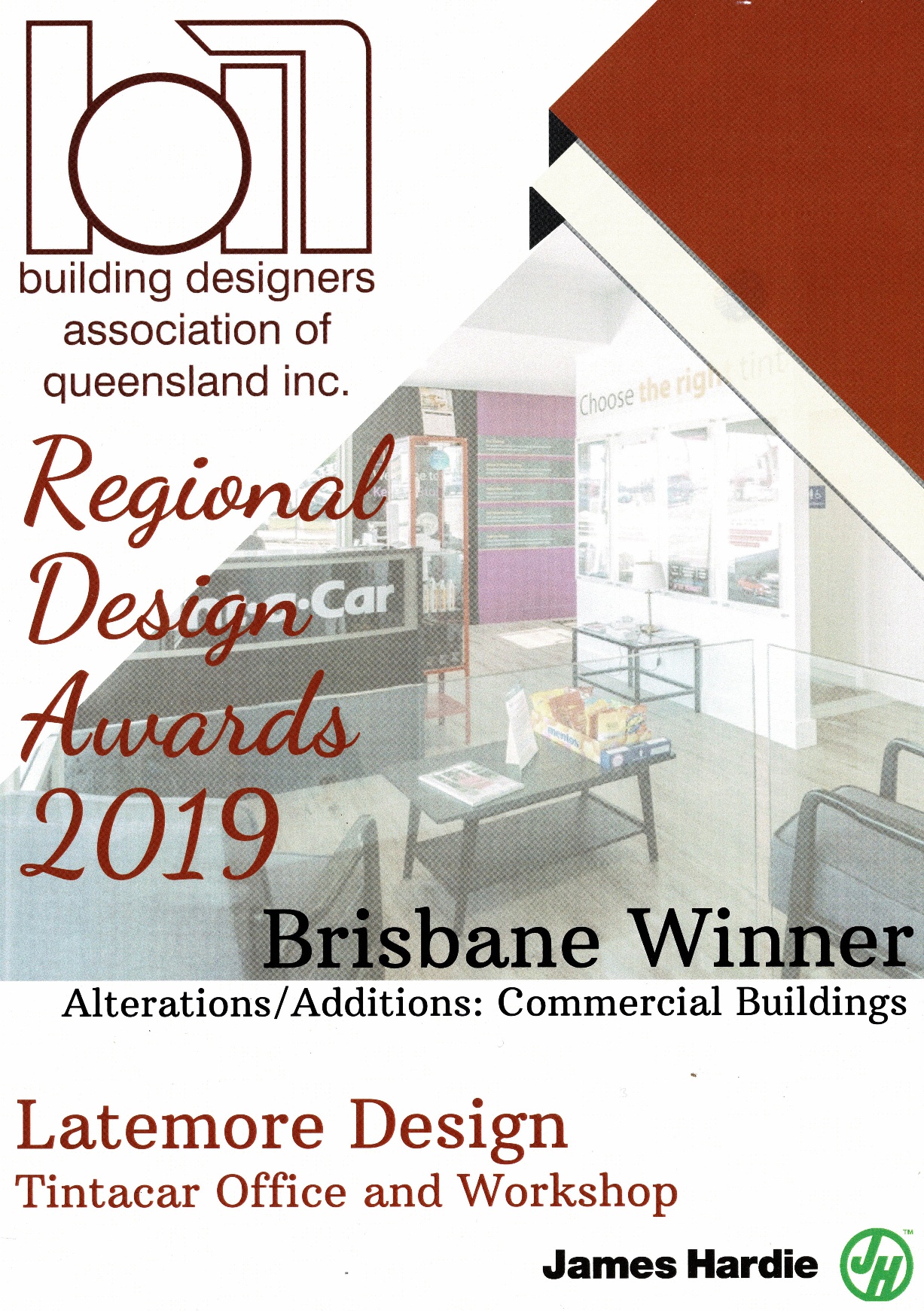TintaCar01
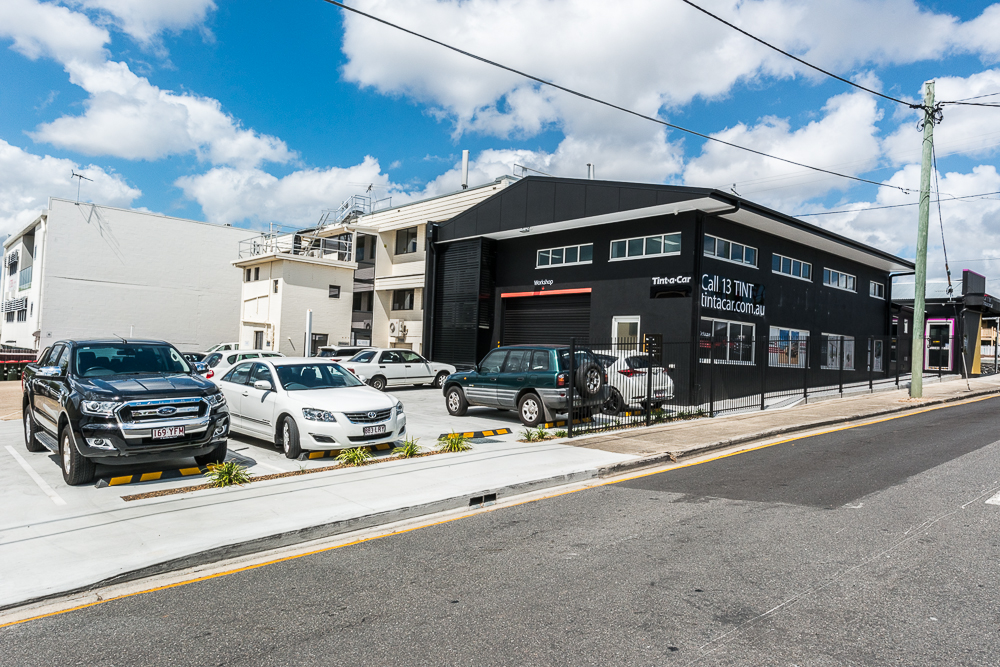
TintaCar02
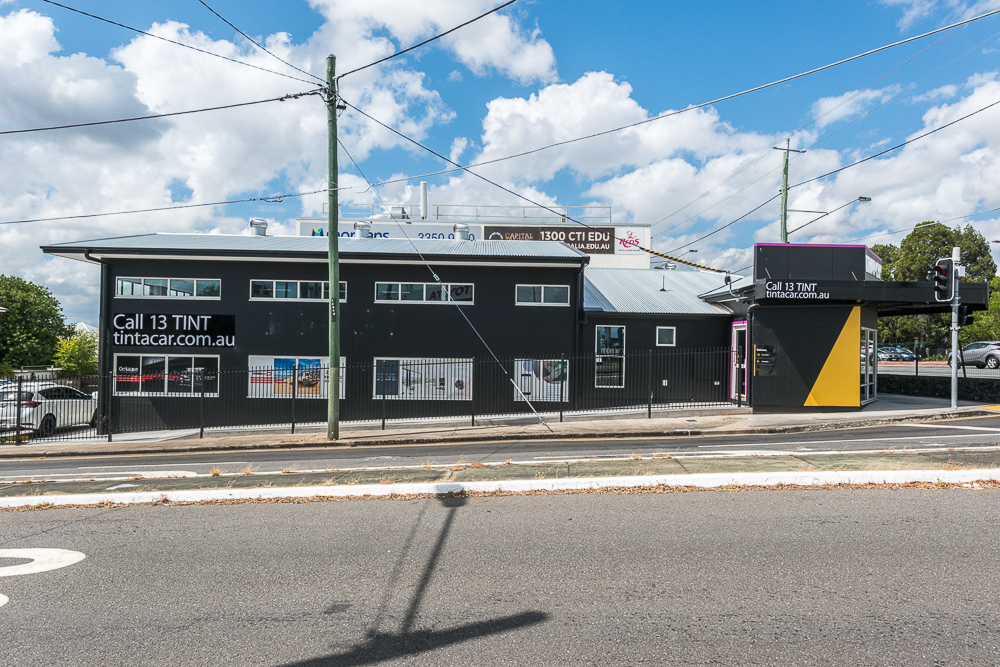
TintaCar03
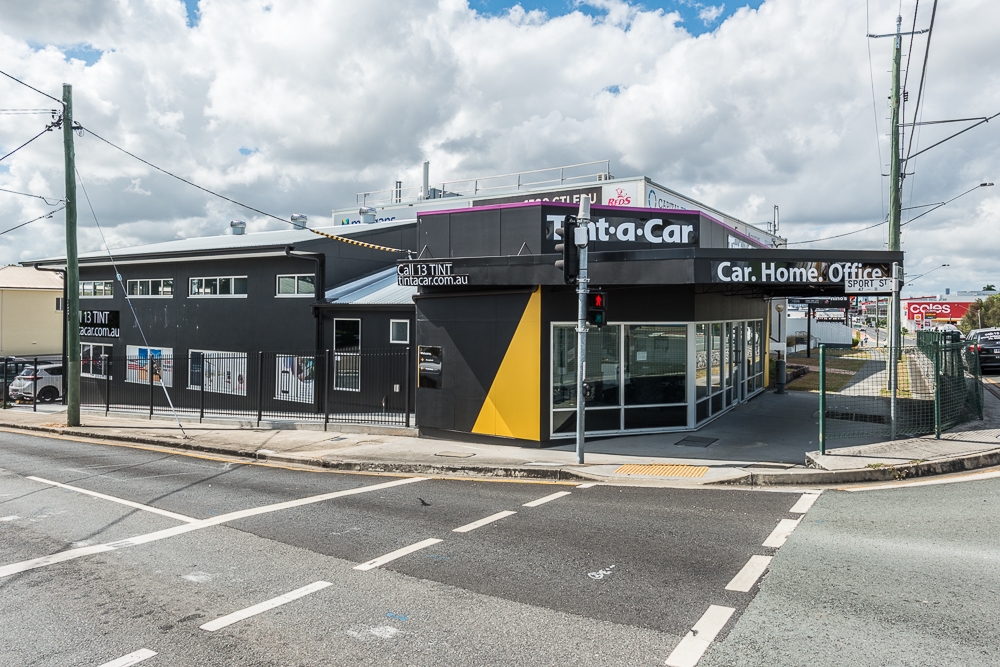
TintaCar04
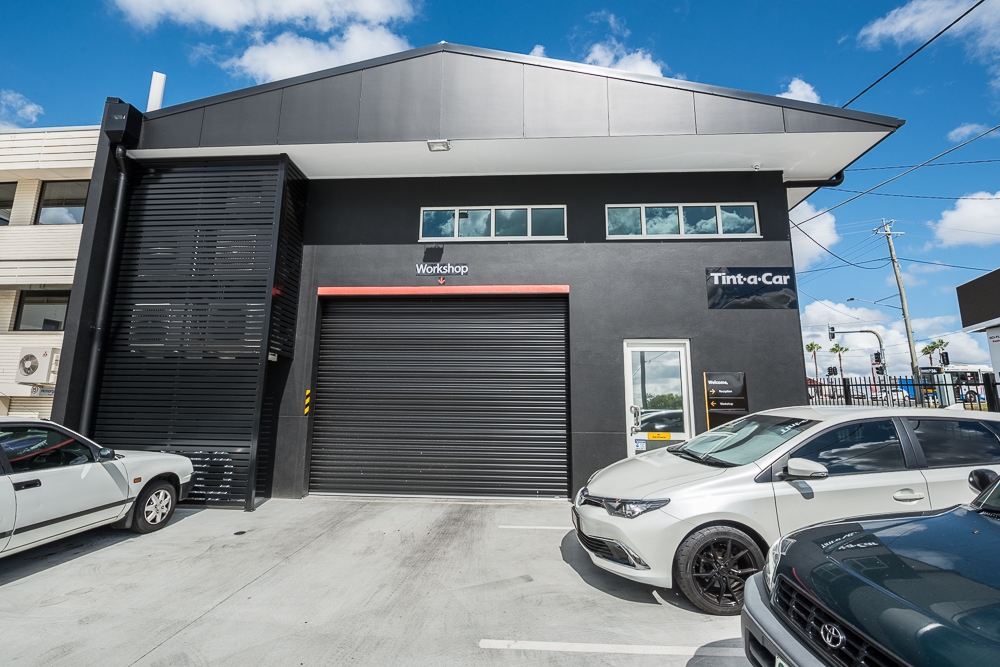
TintaCar05

TintaCar06
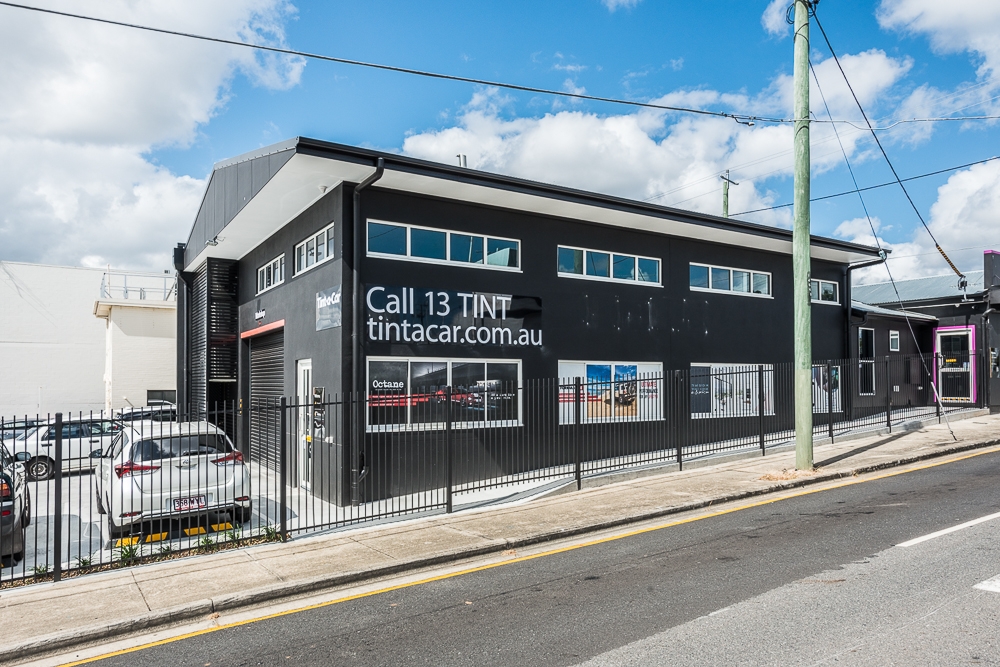
TintaCar07

TintaCar08
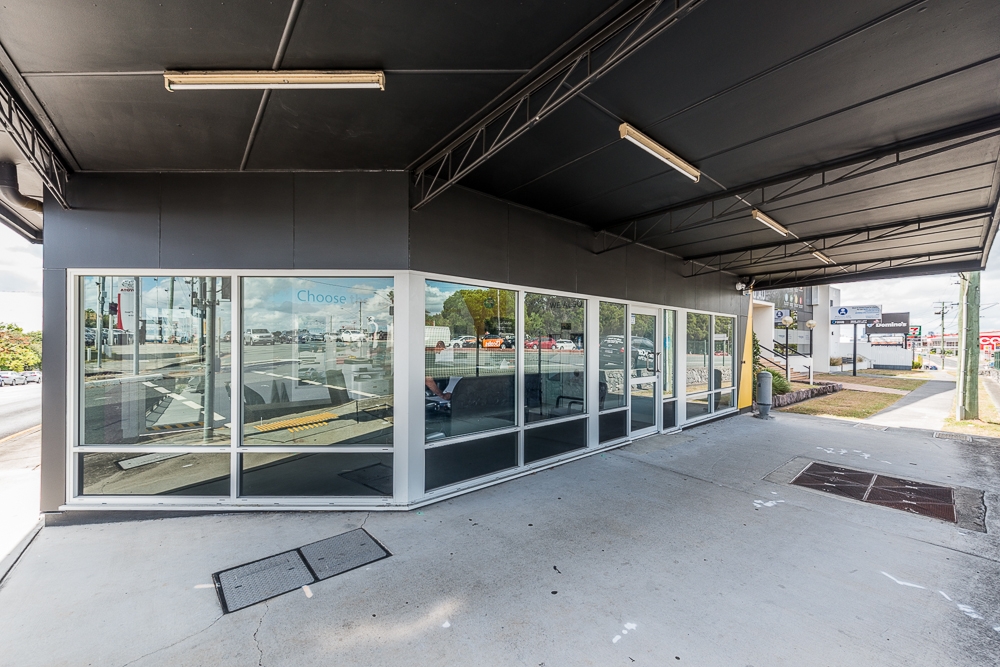
TintaCar09
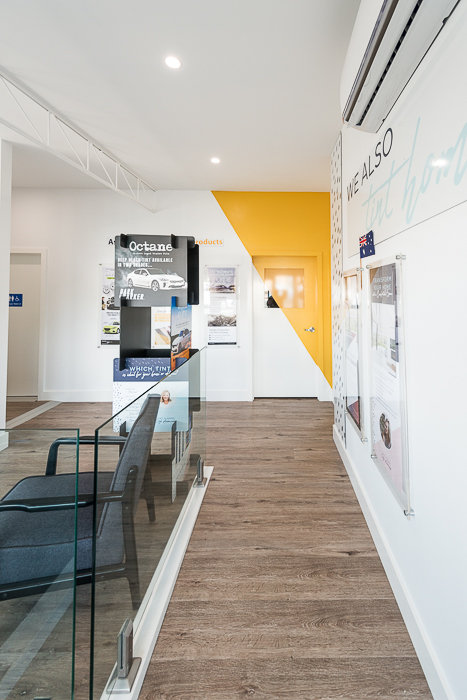
TintaCar15
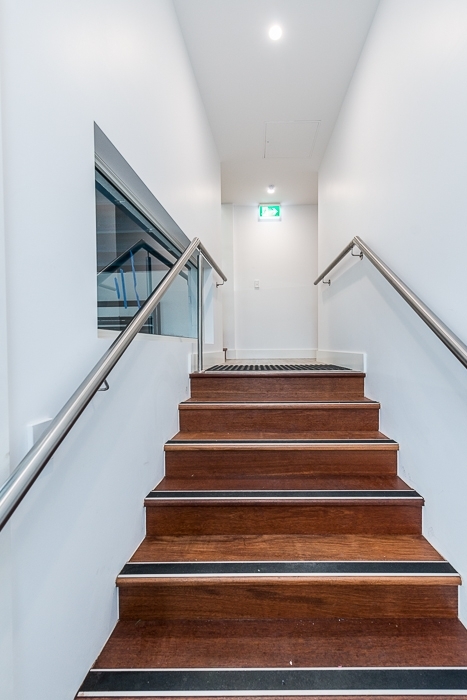
TintaCar10
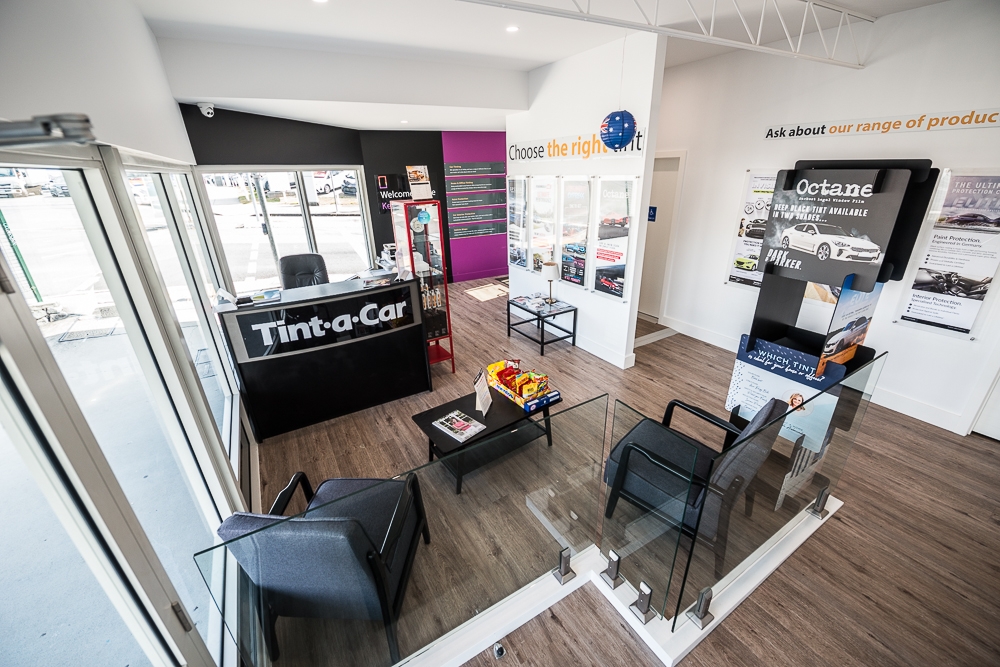
TintaCar11
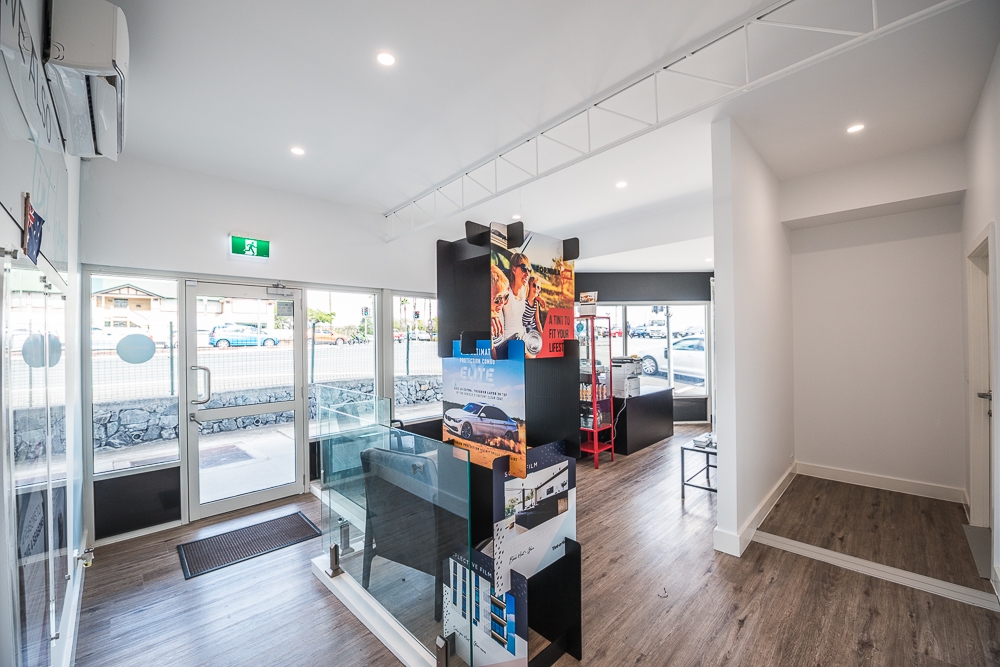
TintaCar12
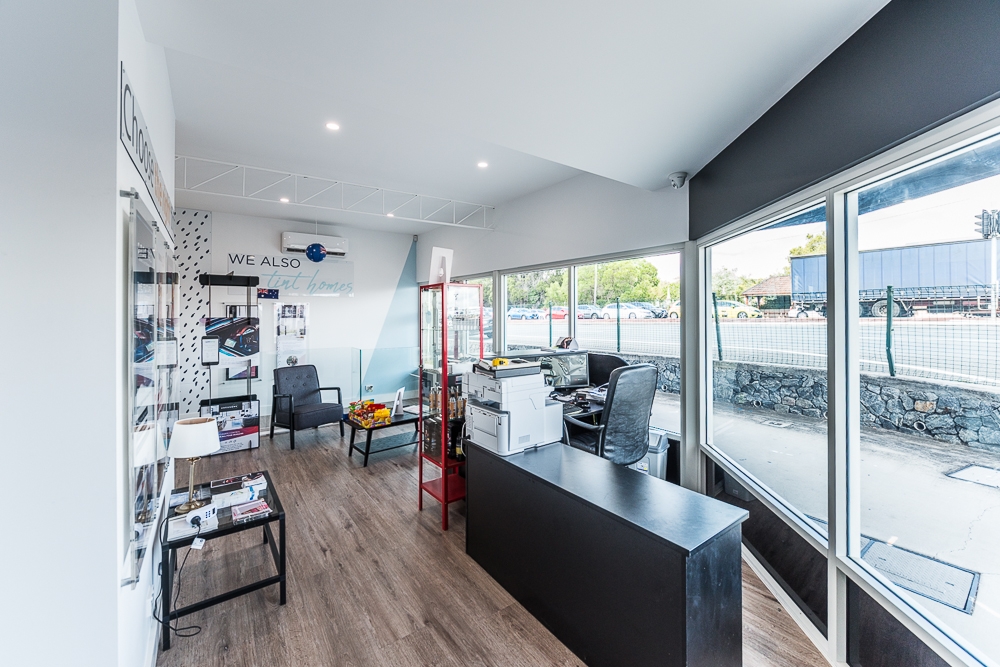
TintaCar13
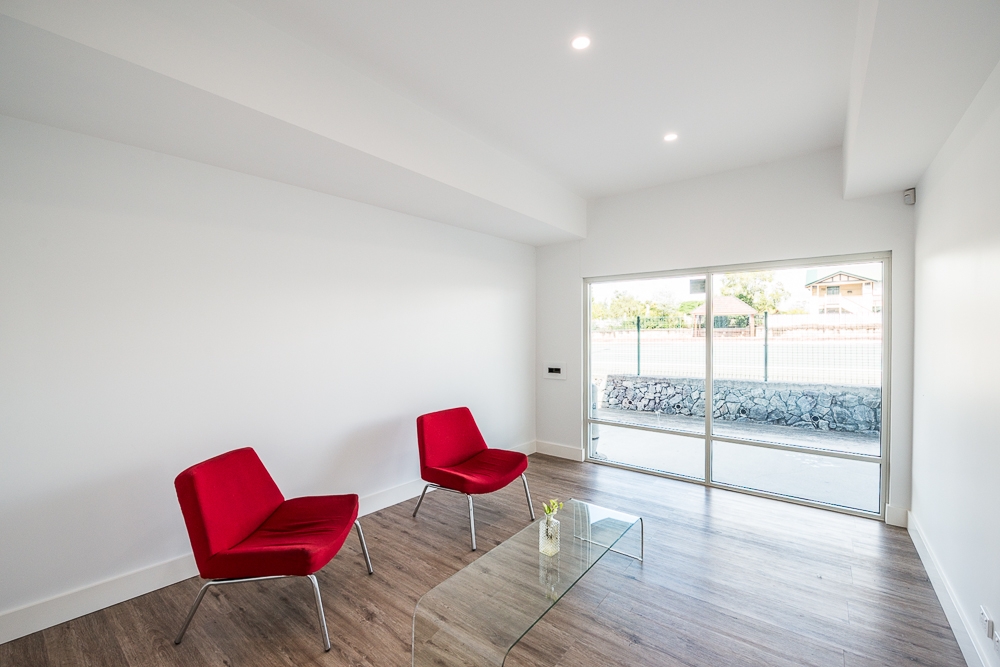
TintaCar14
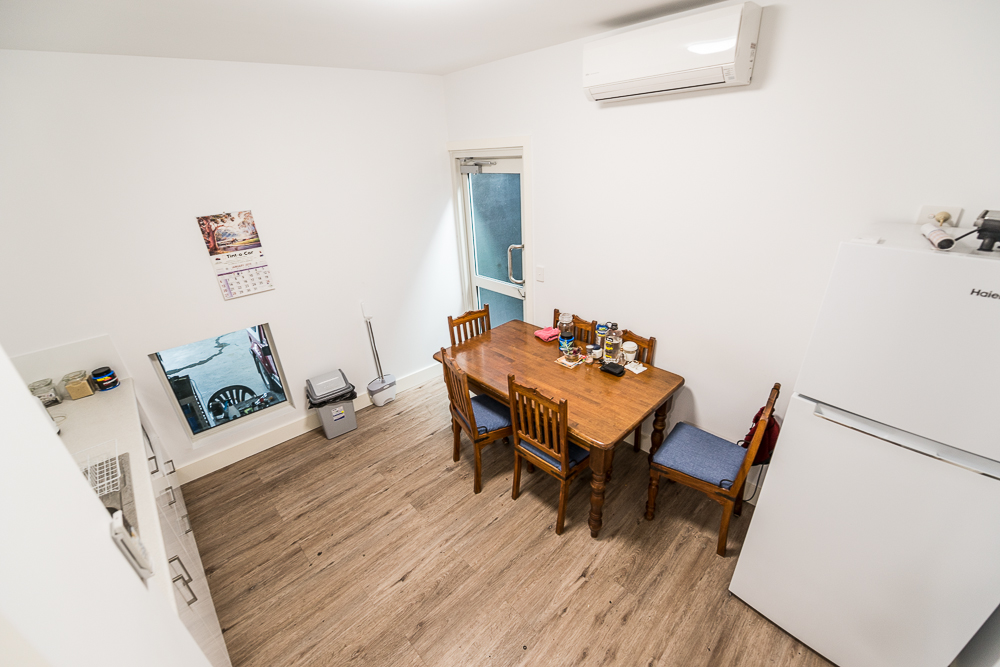
TintaCar16
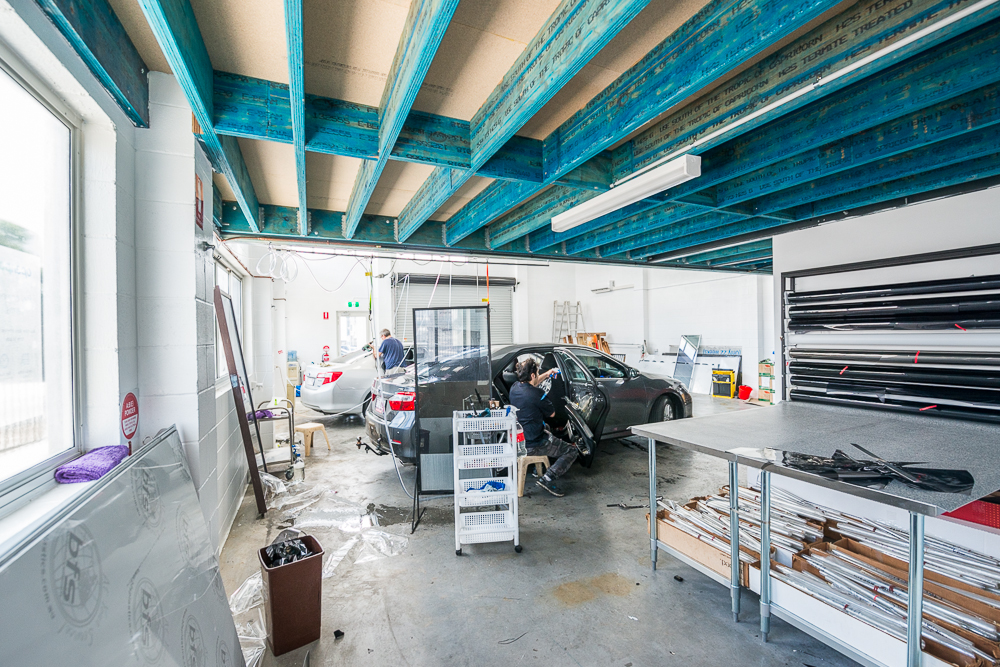
TintaCar17

TintaCar18
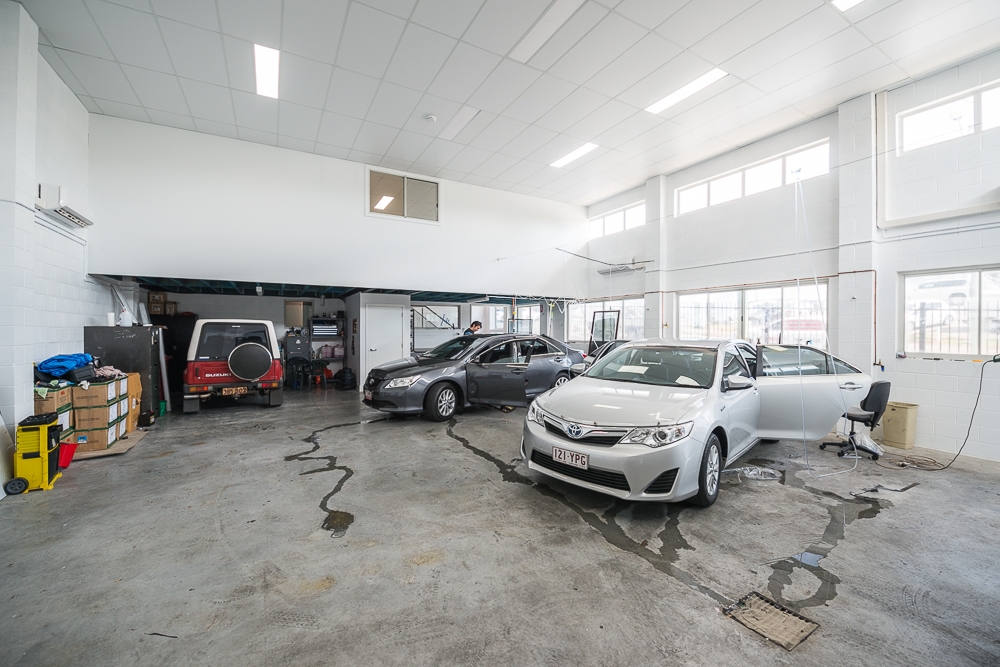
TintaCar19
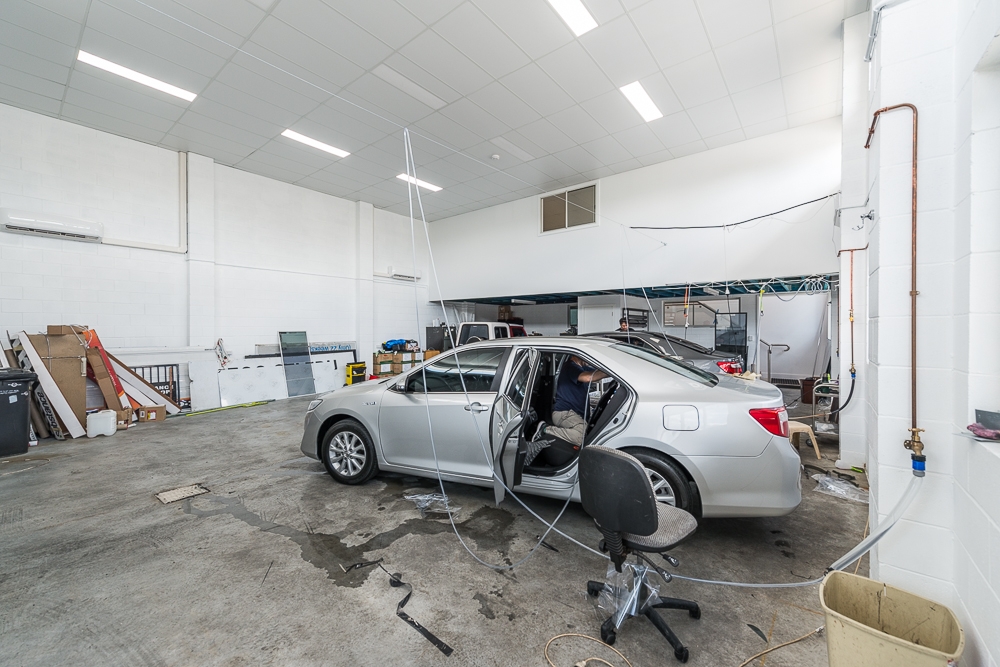
TintaCar20

TintaCar21
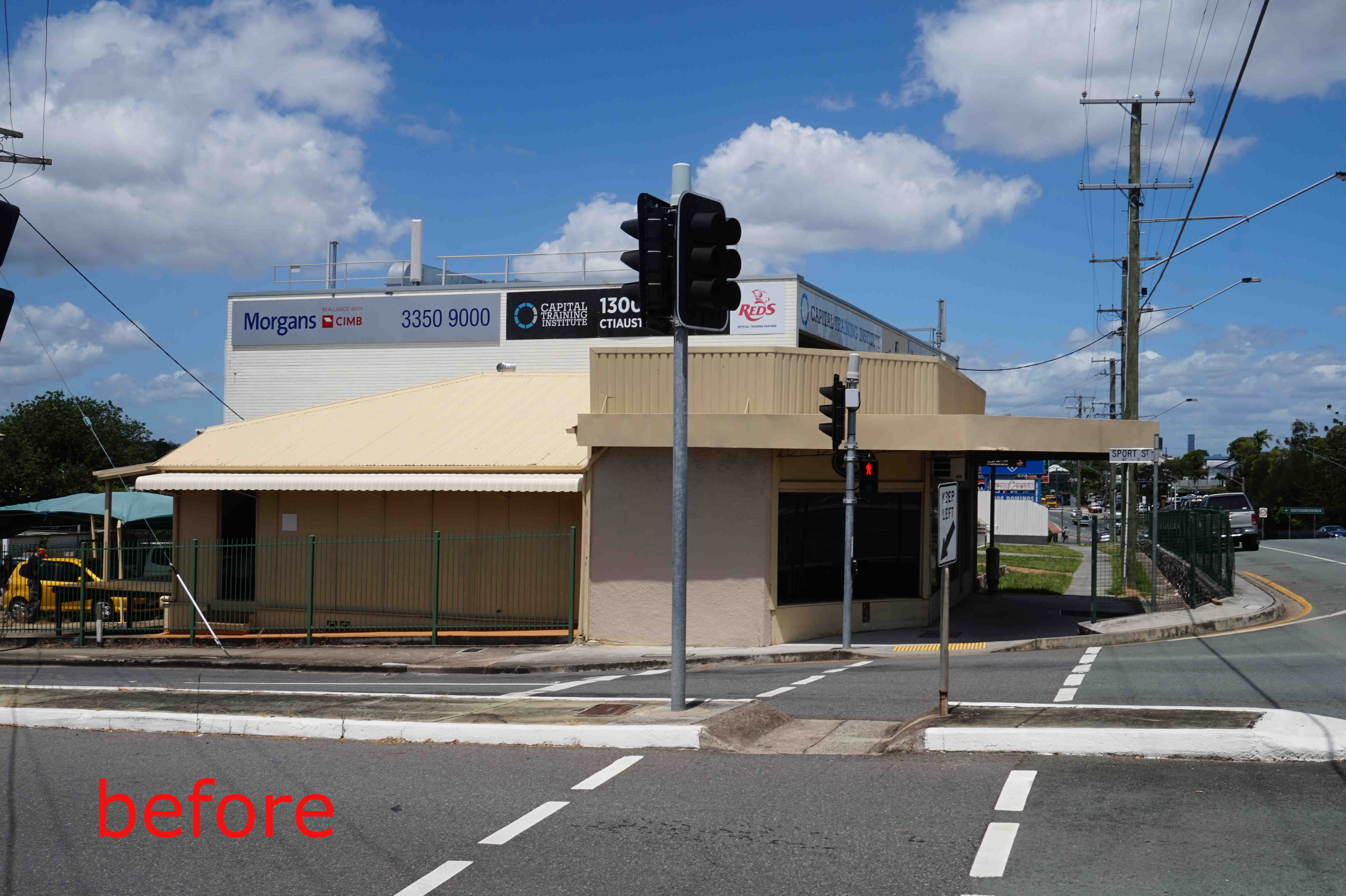
TintaCar22
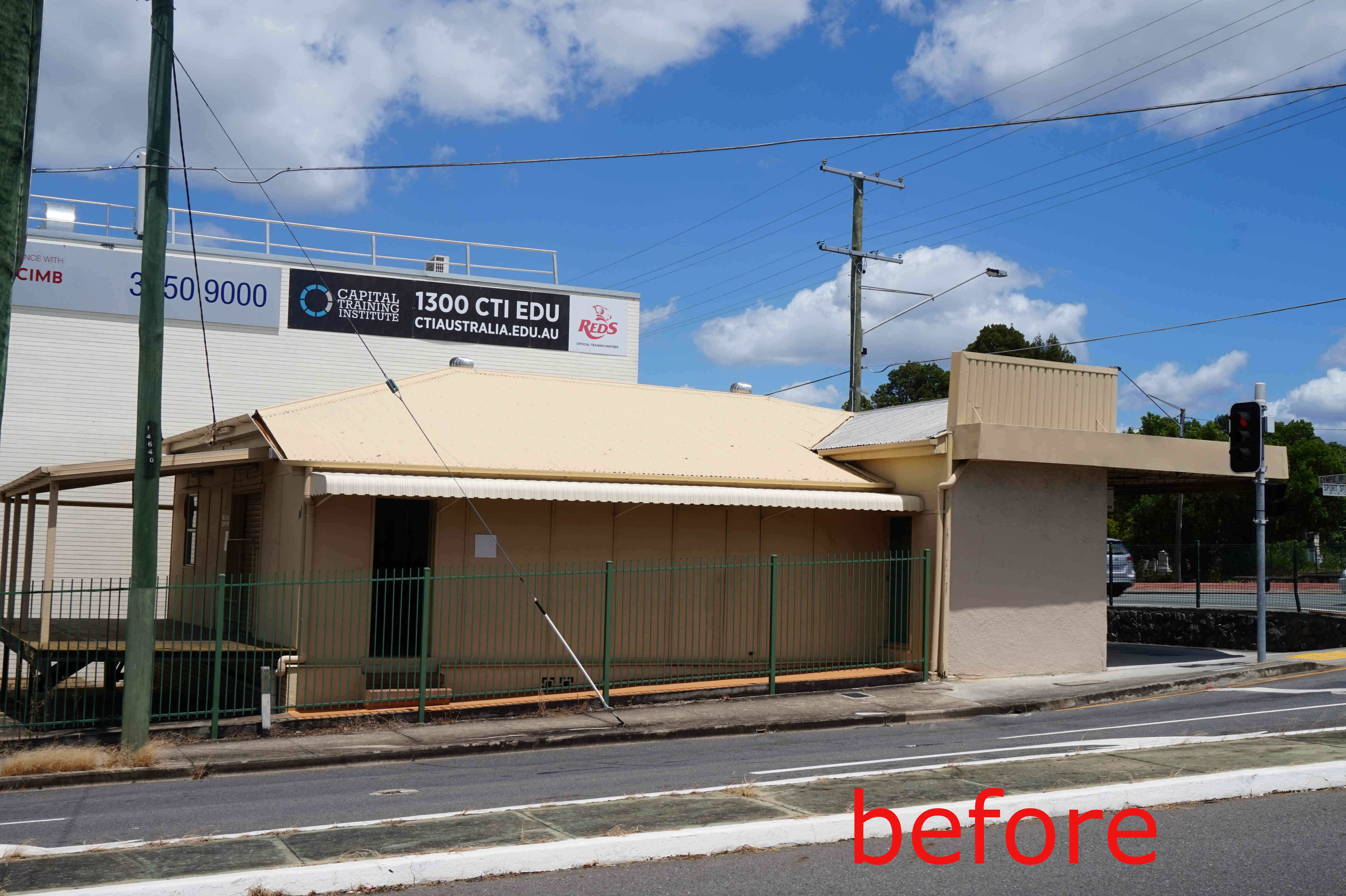
TintaCar23
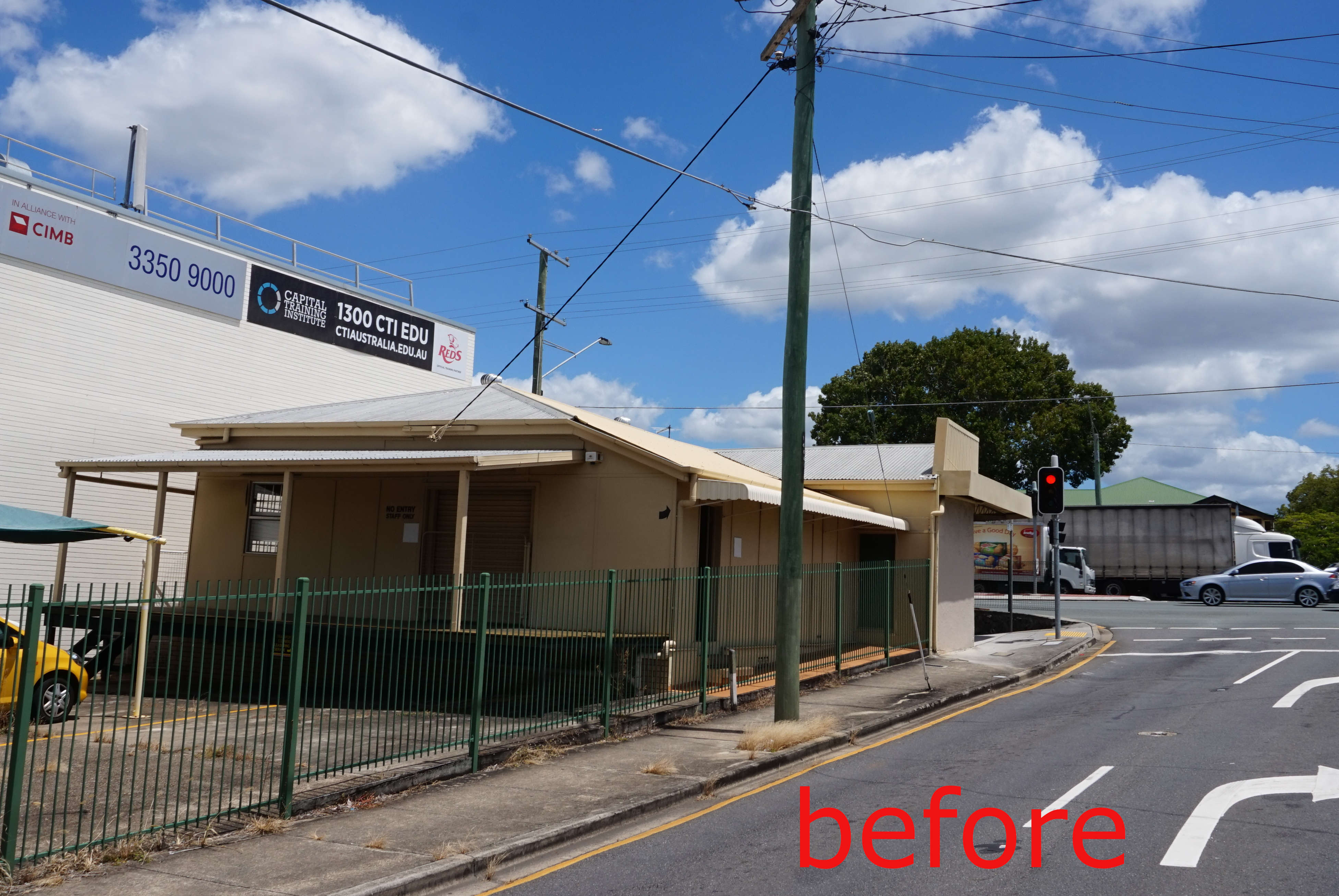
TintaCar24

TintaCar25
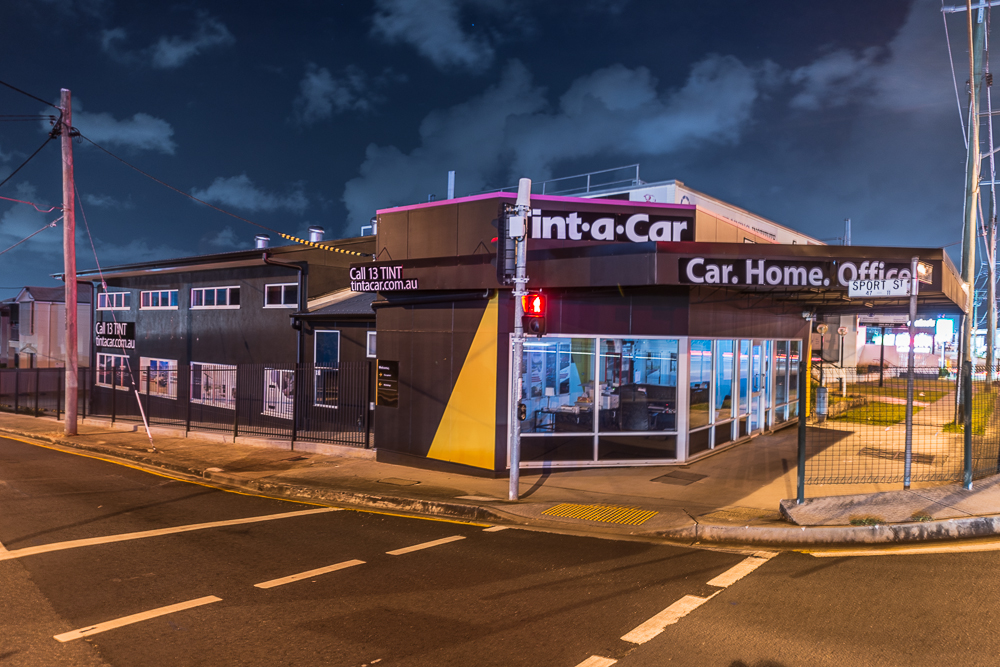
TintaCar Kedron
This project was a challenge in many ways but they were all overcome, with much care and perseverance from us plus the several consultants and the builders.
We came to this project after an attempt by others that had received a tortuous passage through council’s DA process. It had ignored aspects of the site and the existing building, plus there were major issues in seeking building approval as there were no fire proofing or accessibility solutions. The previous design had also not produced a decent workshop.
We started from scratch, and deduced that the process should include all consultants from the beginning so the ultimate building could receive both DA and Building approval. One of many hurdles included council reversing several previous allowances, once approached with our design. They obviously realised the previous version needed even more improvement. We resolved quite a lot of matters, and negotiated all to sensible solutions in conjunction with the town planner. One was that council required access onto site by a large refuse vehicle, which was simply impossible. We thought the rubbish requirements were easily met by an on-street wheelie bin which turned out to be what was required by council’s own rubbish service. Council still required access by a medium truck which would have needed an easement over the neighbouring property to reverse into, but the traffic engineer ended up proving that all movements could be achieved on street and this property.
The result is an excellent commercial property with high visibility. The original building front had to be retained, and this was fully renovated into a commercial office along with disabled access and facility. To its rear we added a high volume workshop that has loads of natural light and can be air-conditioned, all of which makes for an enviable workplace. The high light windows facing north bring in masses of light. The building is heavily insulated, and will receive solar panels, so it will be highly sustainable.
Awards
BDAQ State finalist 2019
Team
Design – Andrew + Peter
Documentation – Andrew
Surveyor – Gateway
Town Planner – Planning Solutions
Traffic Engineer – Floe
Structural Engineer – AD Structure
Certifier – PCG
Builder – Liona Constructions
Photos – Jose Figlioli
Drawings
Category
Commercial, Industrial


