AinsworthCarport01
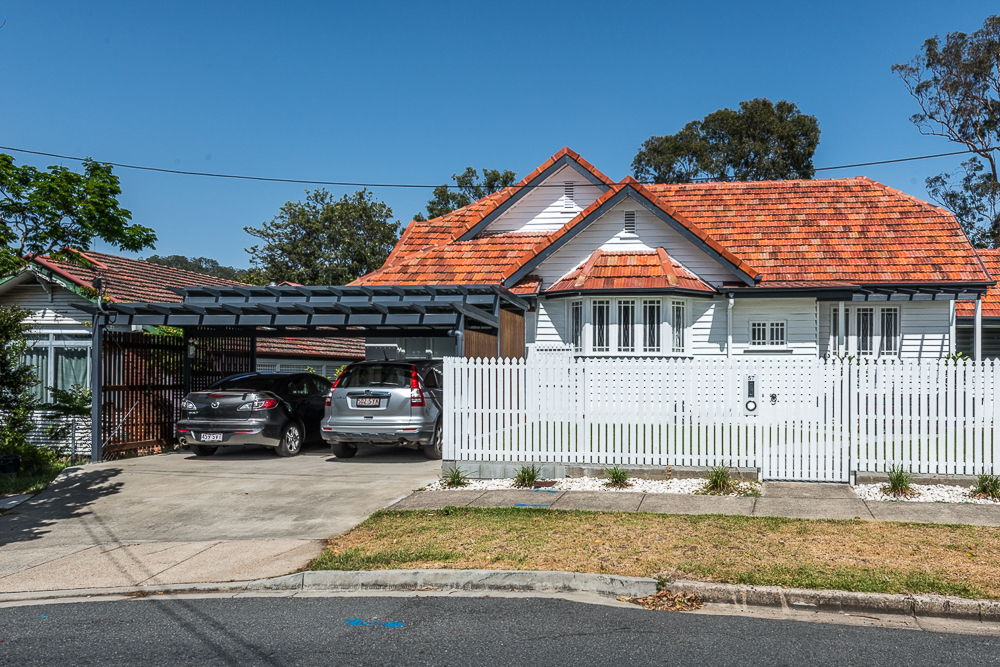
AinsworthCarport02
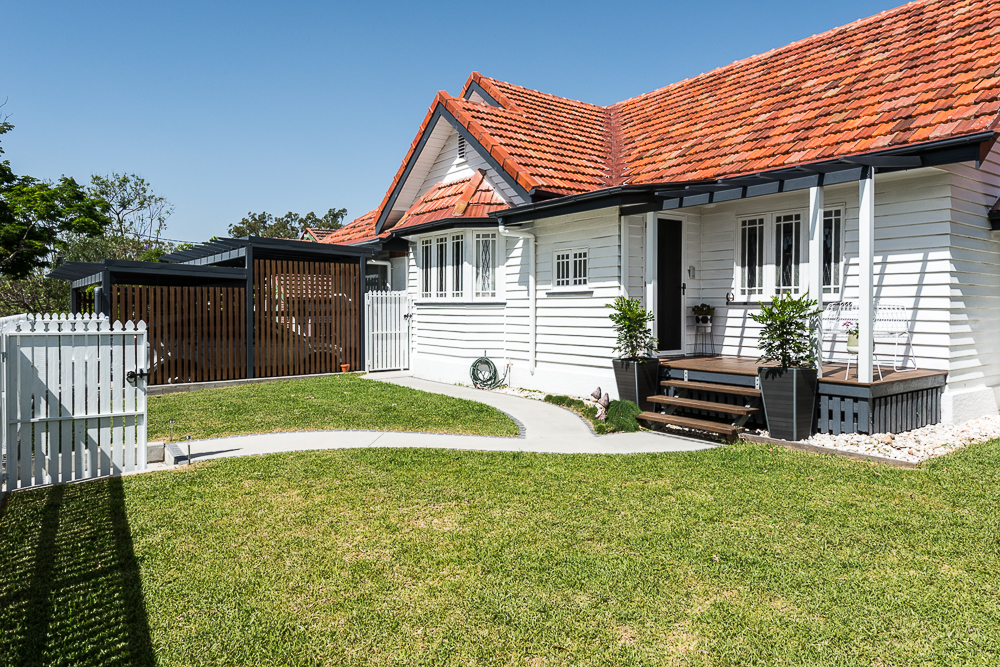
AinsworthCarport03
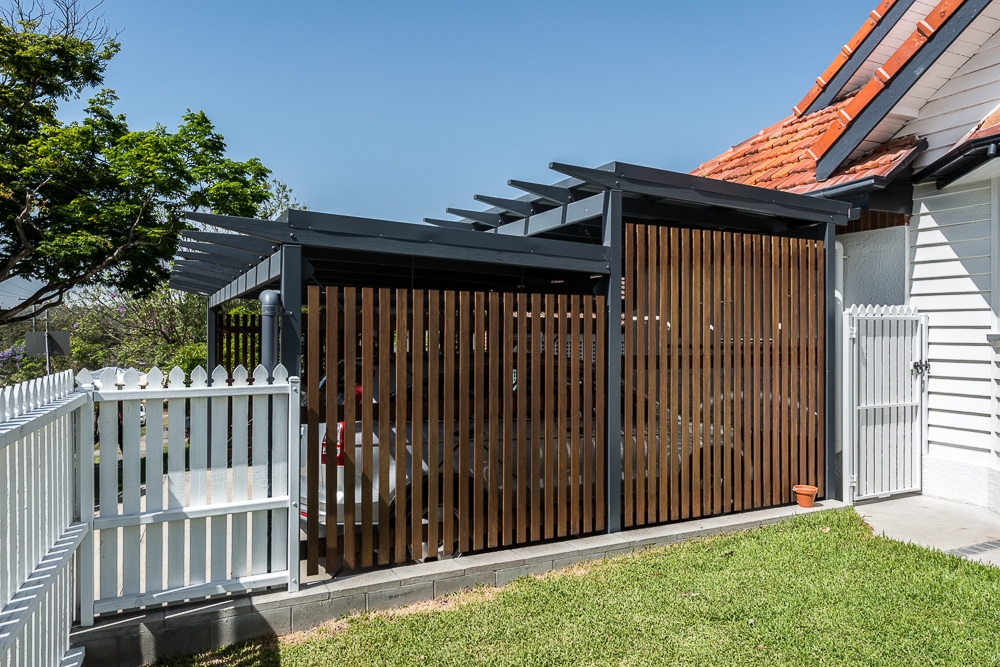
AinsworthCarport04
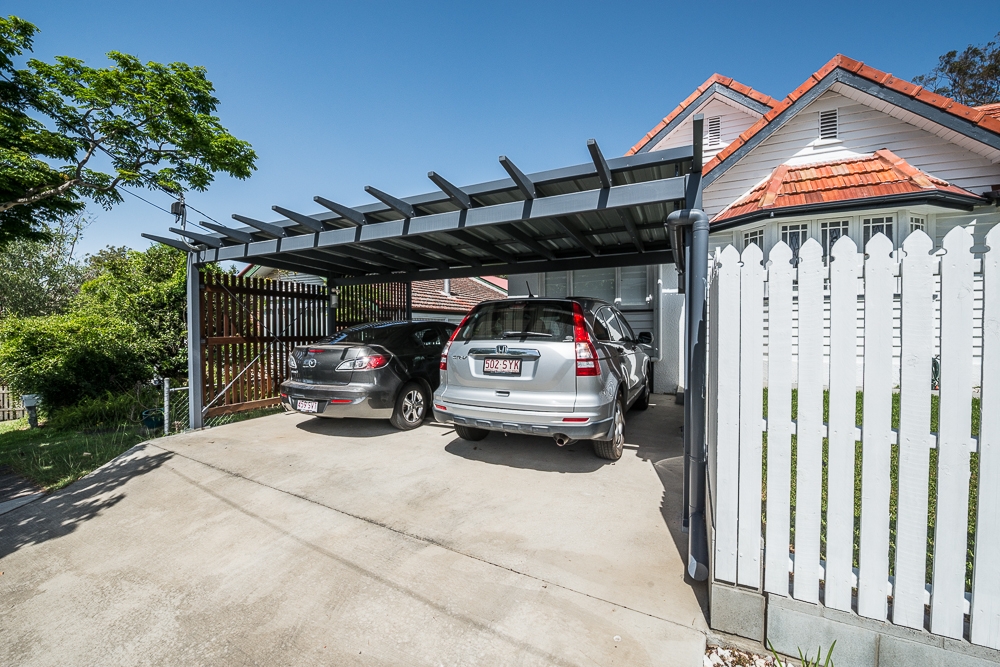
AinsworthCarport05
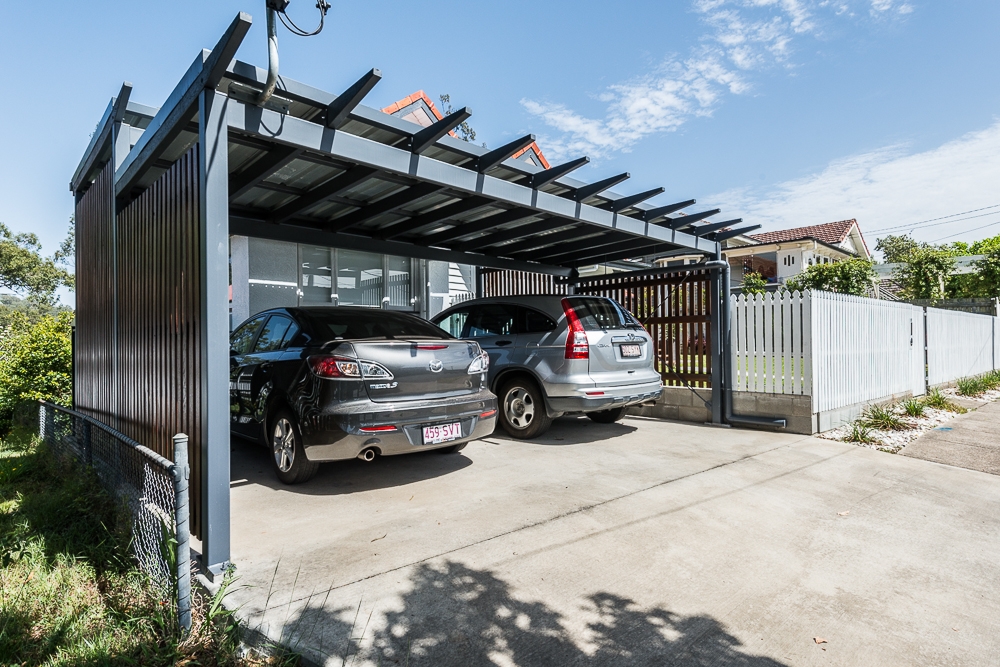
AinsworthCarport06
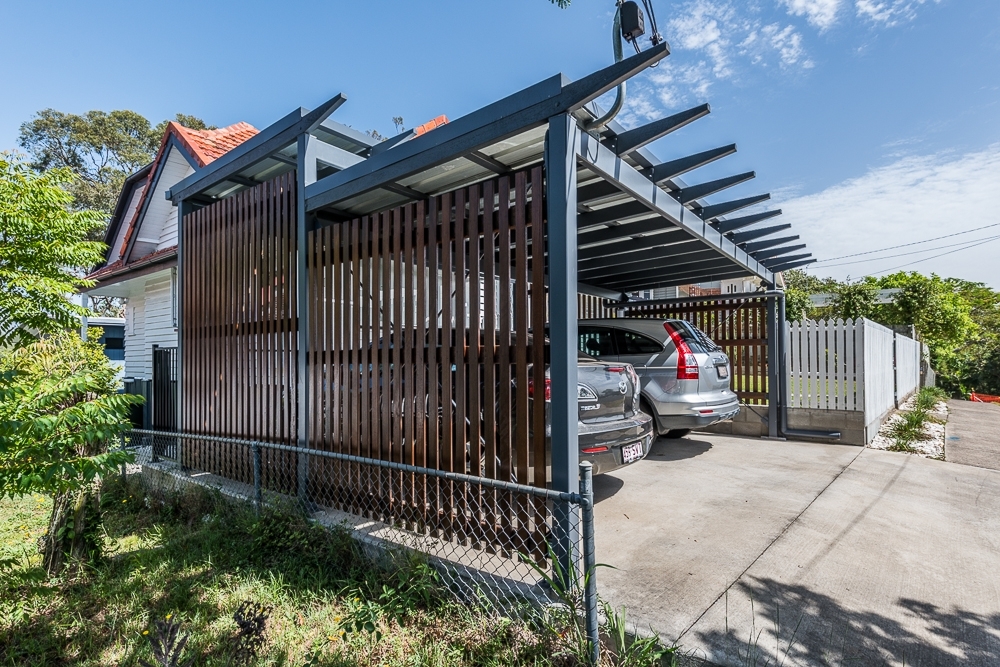
AinsworthCarport07
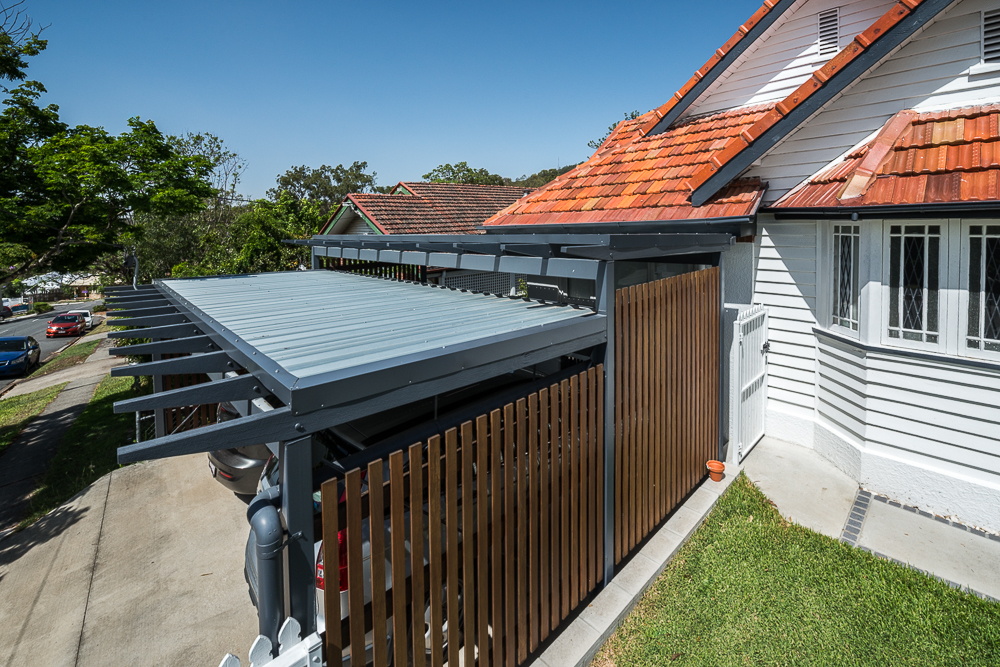
AinsworthCarport08
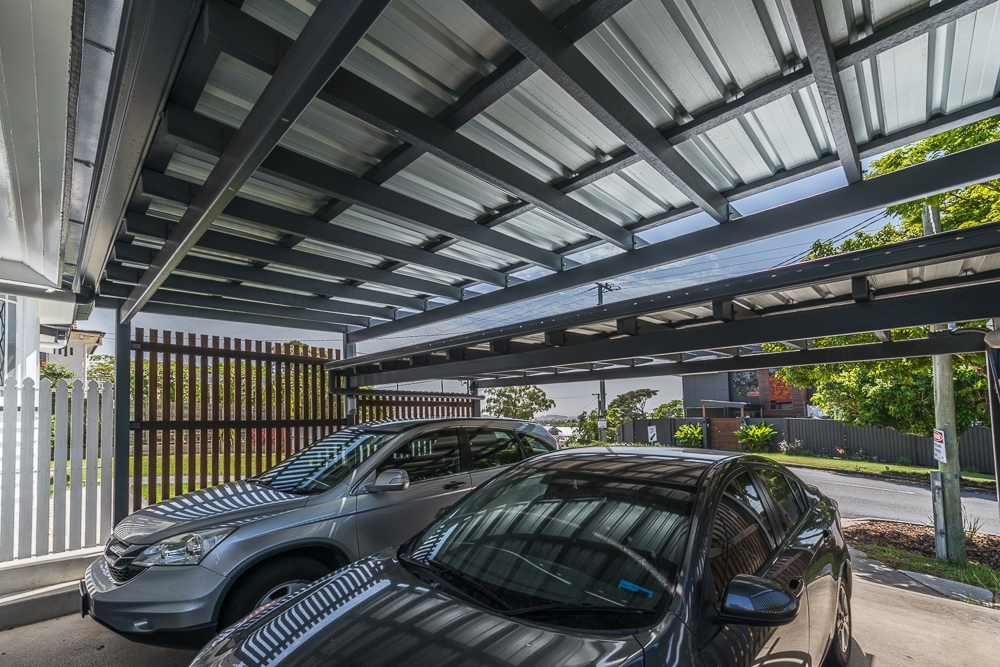
AinsworthCarport09
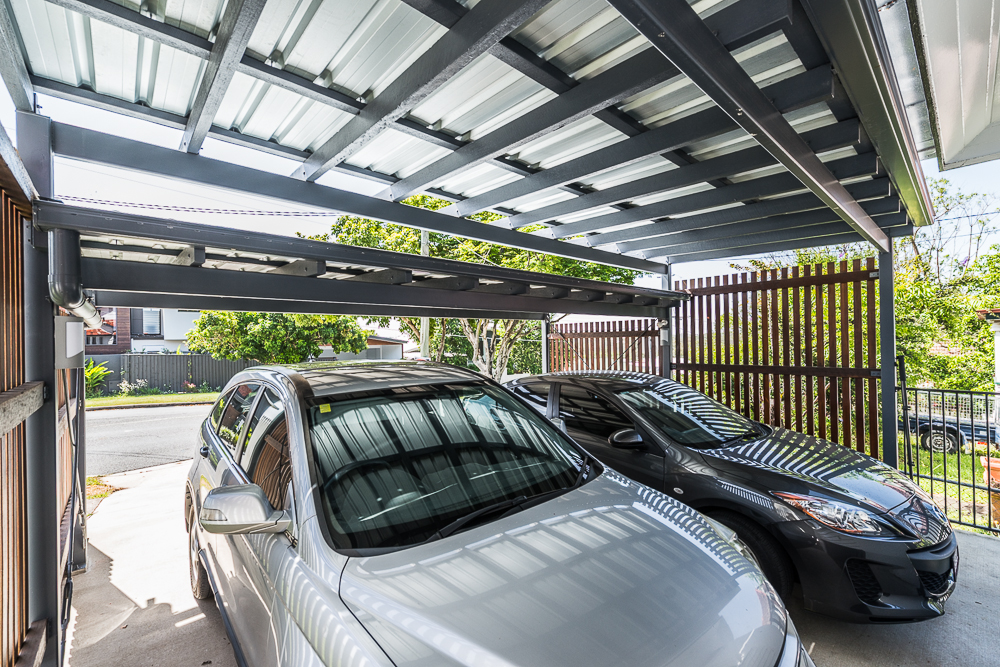
AinsworthCarportBefore01a
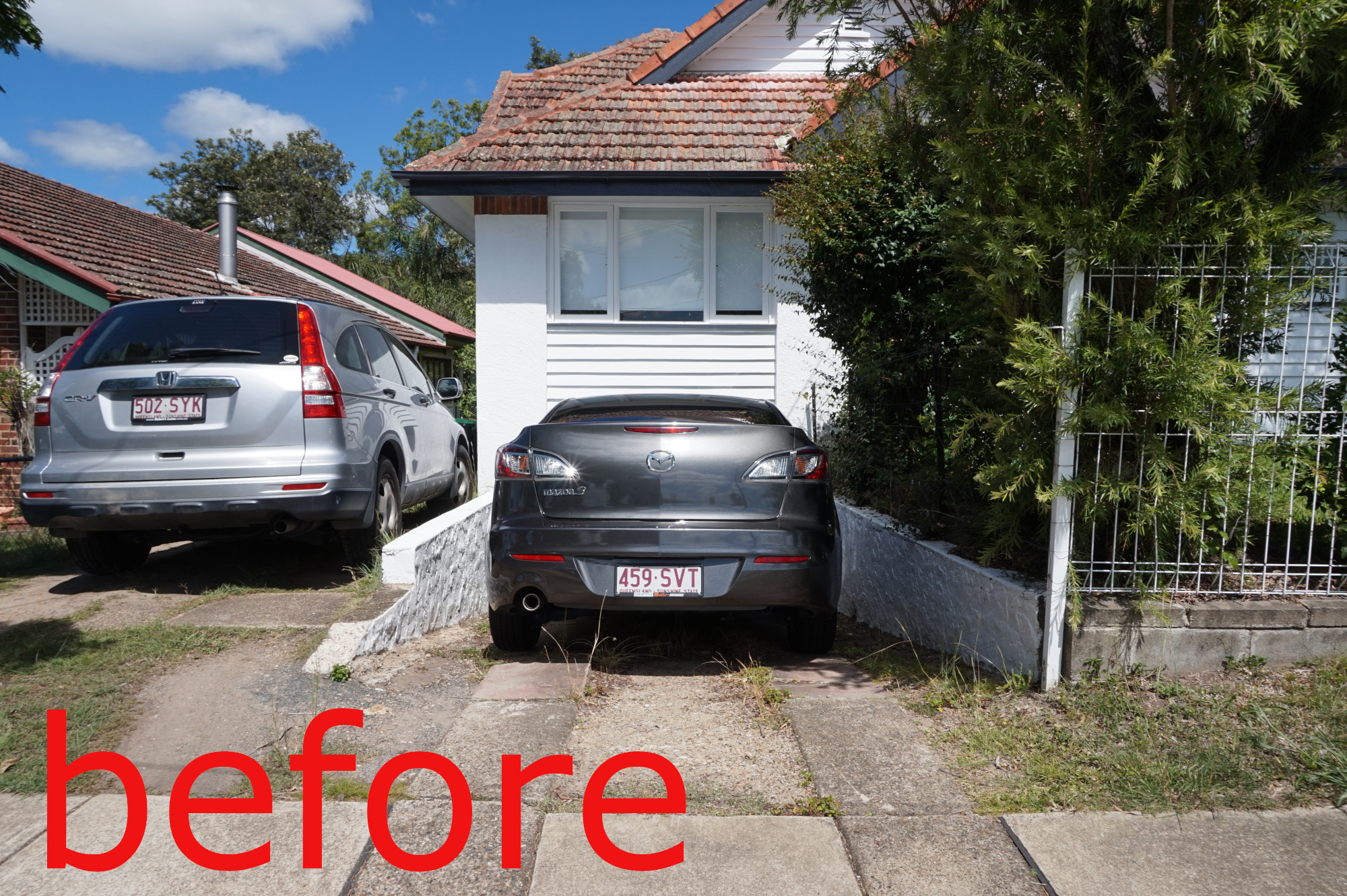
Ainsworth Carport
In addition to a major renovation and a pavilion, this property received a decent carport.
Cars were extremely difficult to accommodate on site, with almost no flat area, plus a dangerously steep drive to a tiny undercroft garage. We ‘filled’ that drive and obtained approval for a pergola style carport which complements the elegant style of the house. The roof portions of the carport are stepped so the house windows can see through, and still have natural light. The owners can now safely access all parts of the front regions. Neighbours like the low impact nature of the structure.
Awards
BDAQ State finalist 2019
Exterior – Lysaght Trimdek. Bretts Timber & Hardware.
Team
Design – Kaylene + Peter
Documentation – Kaylene + Andrew
Surveyor – Gateway
Structural Engineer – AD Structure
Certifier – Catalyst
Builder – John Rich 0418 199 479
Photos – Jose Figlioli
Category
Carports


