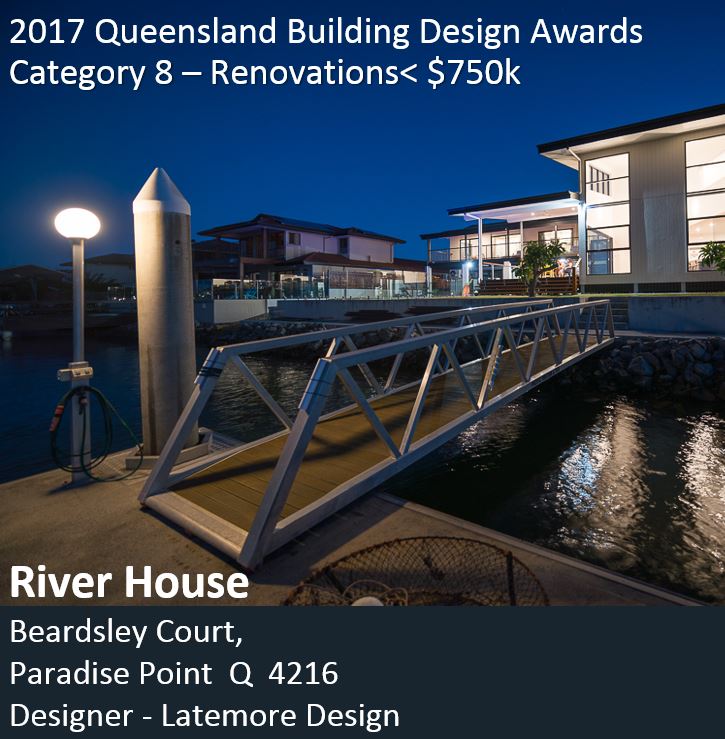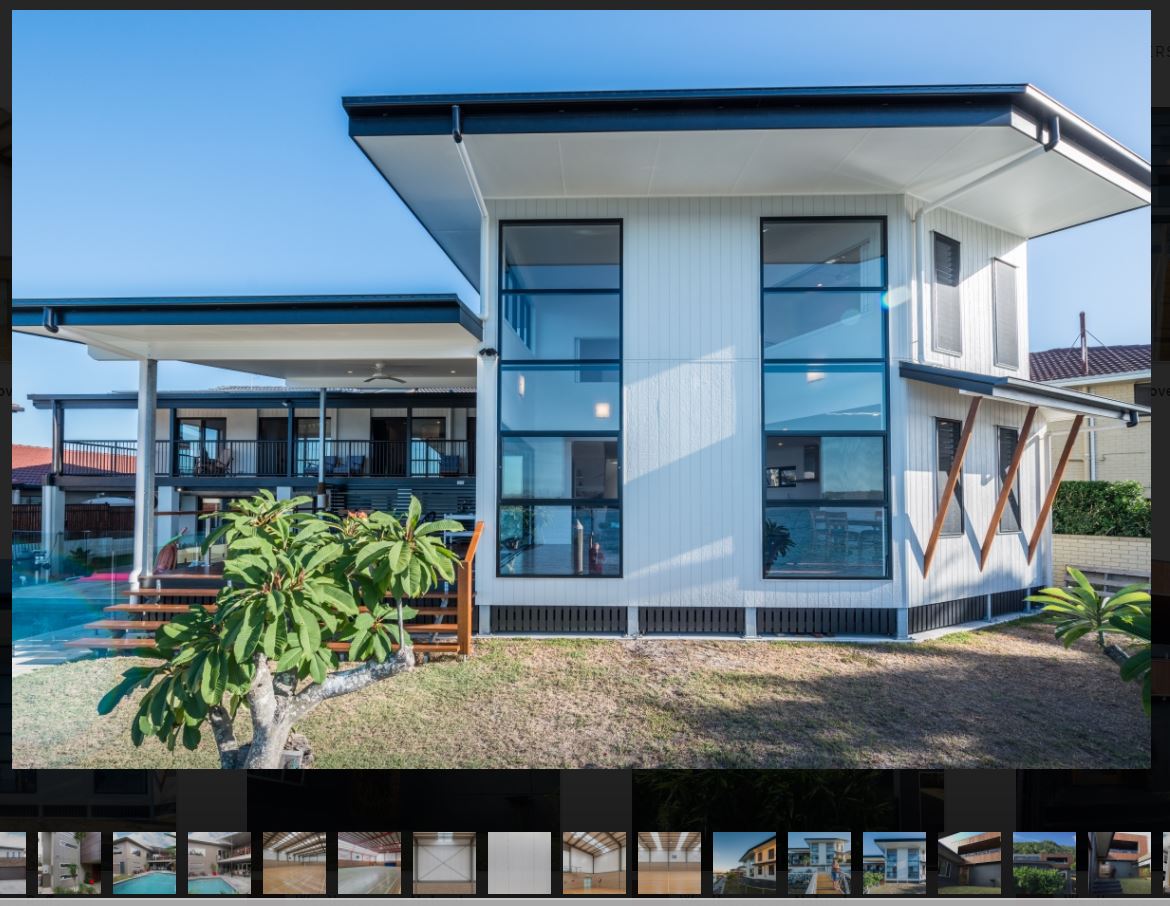RiverHouse-BeforeFront
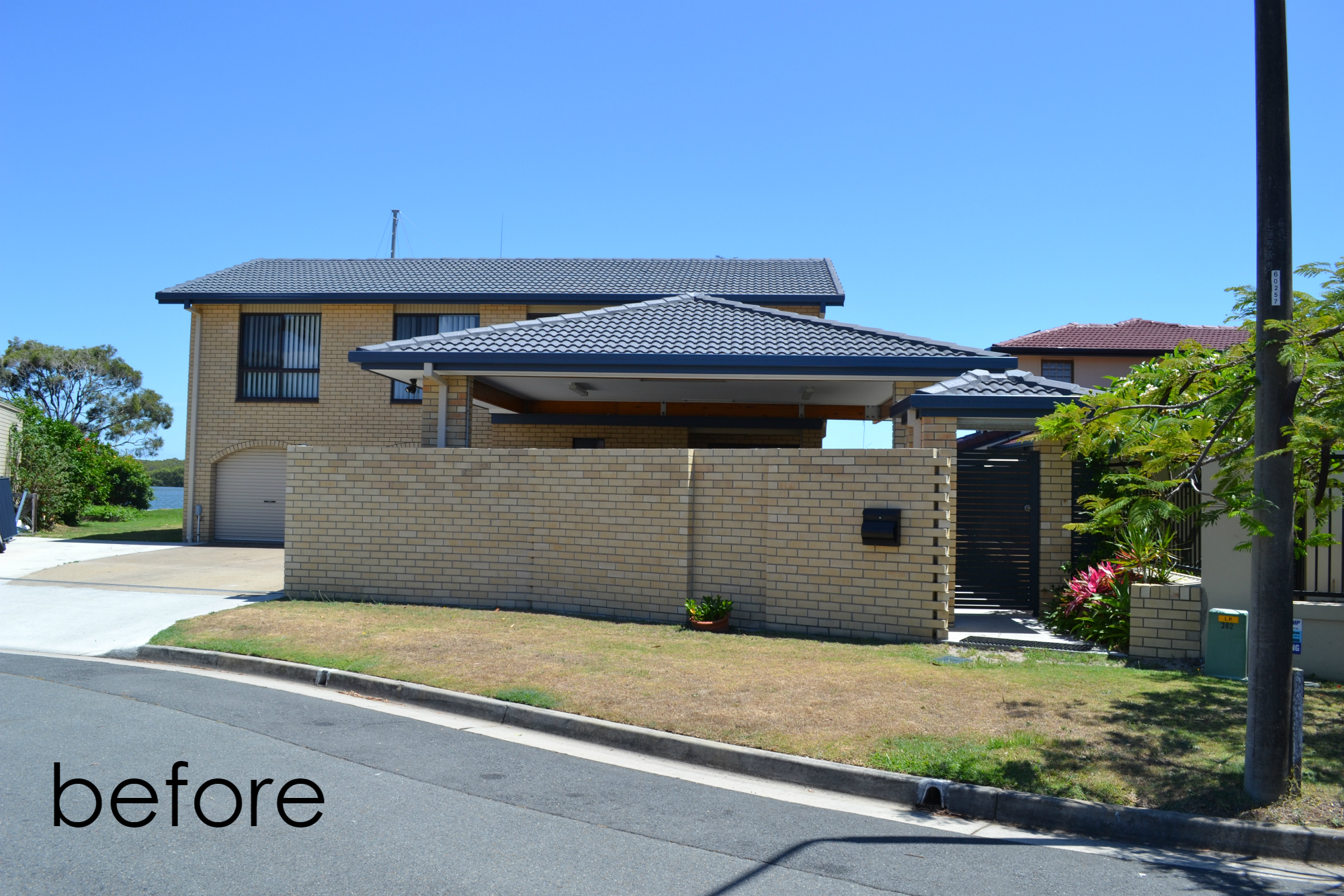
RiverHouse-BeforeRear
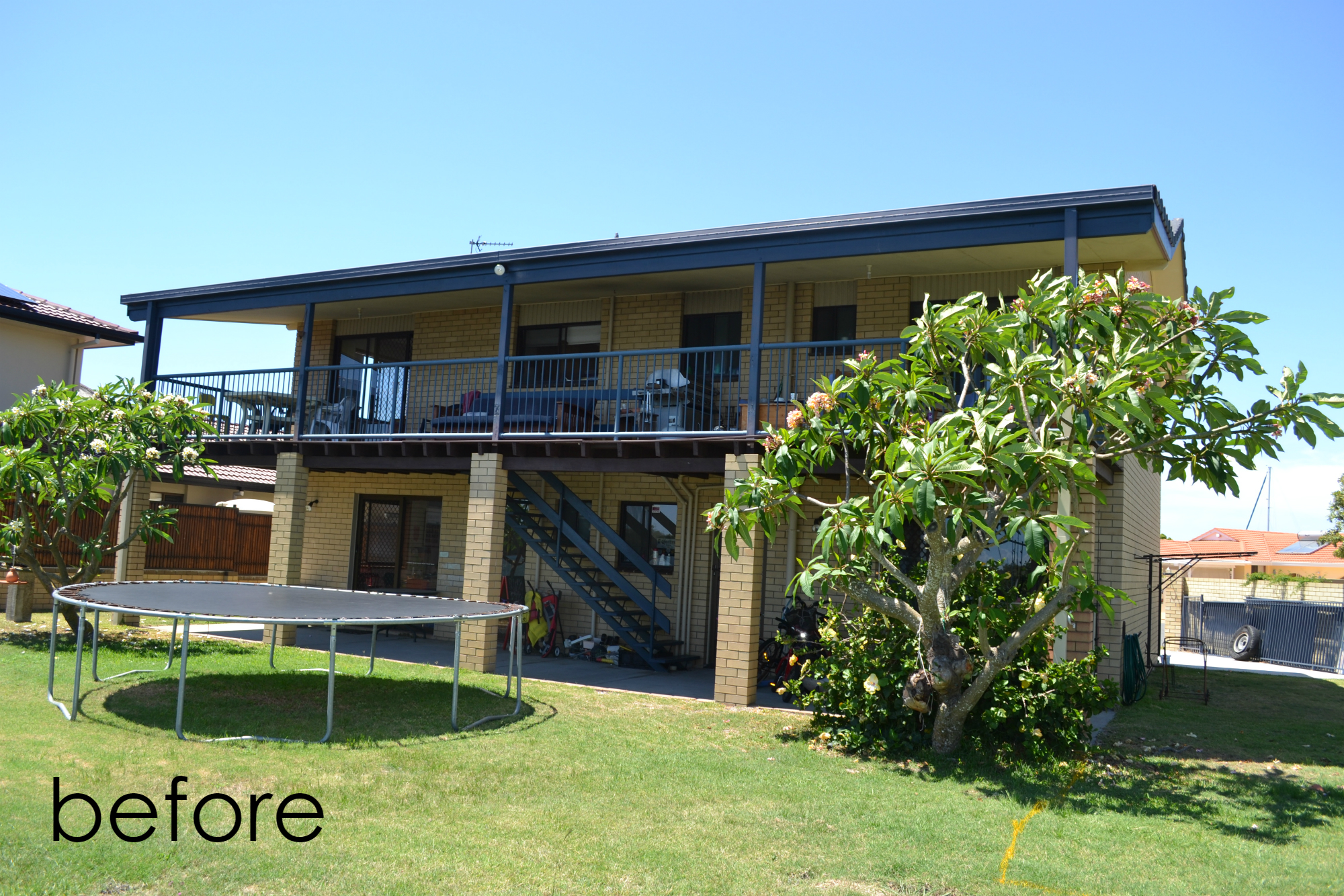
RiverHouse 01
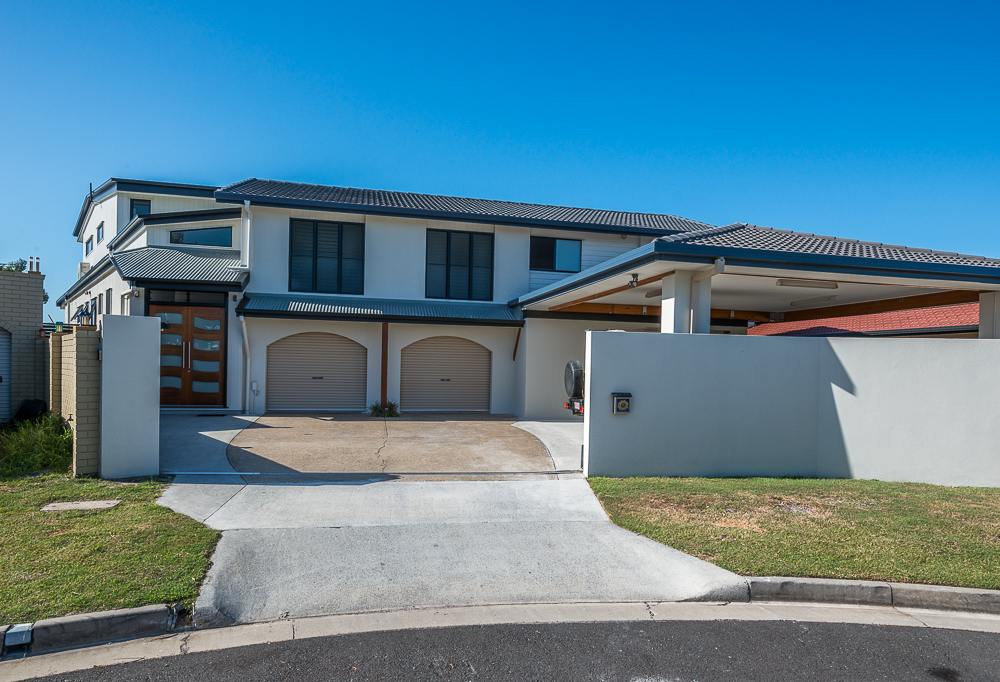
RiverHouse 03
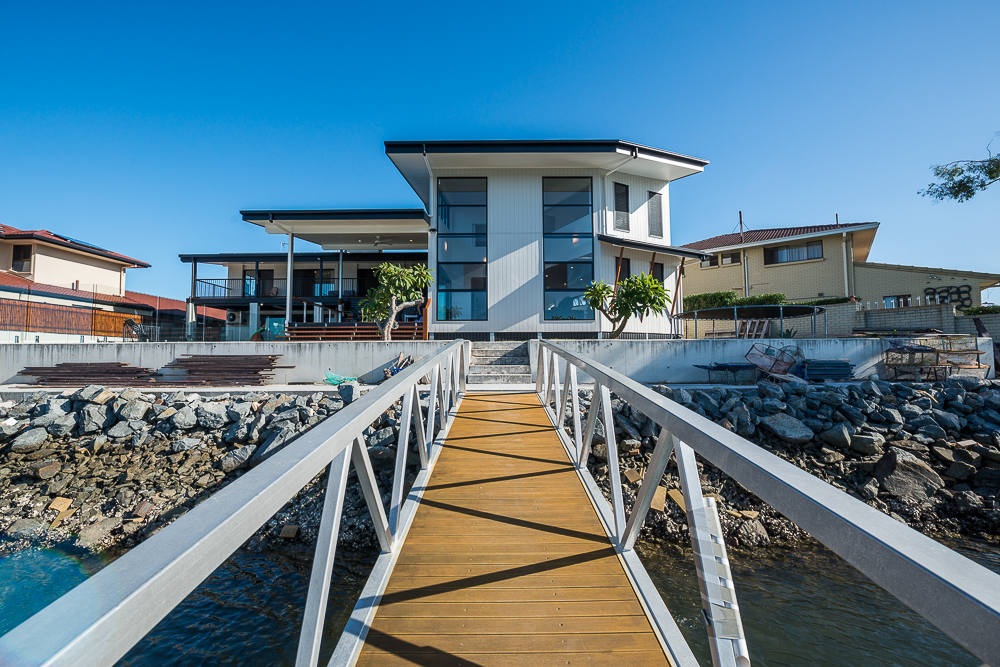
RiverHouse 05
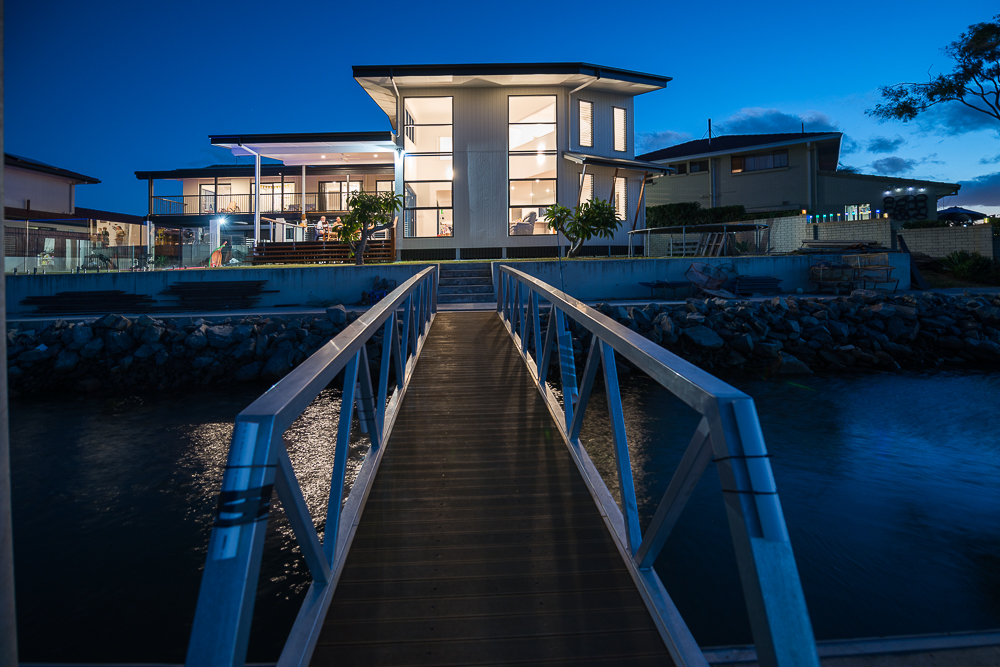
RiverHouse 06
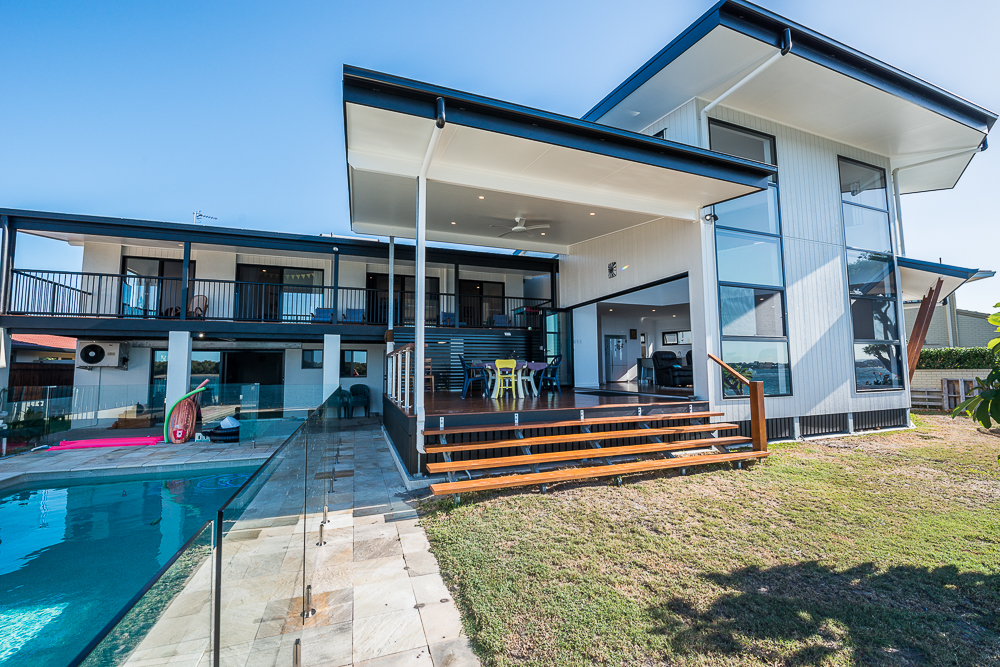
RiverHouse 07
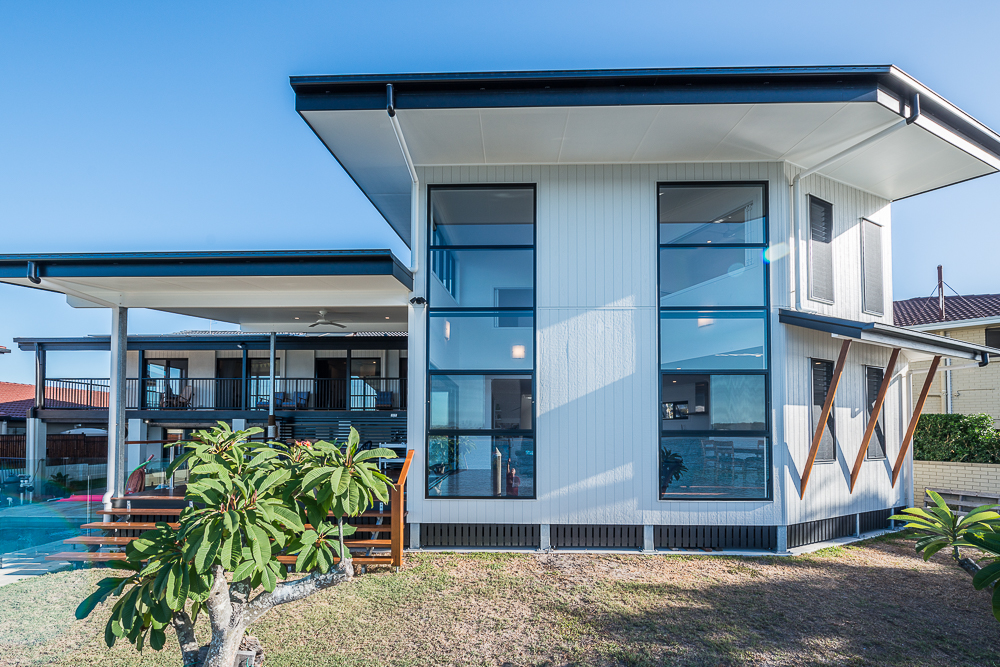
RiverHouse 08
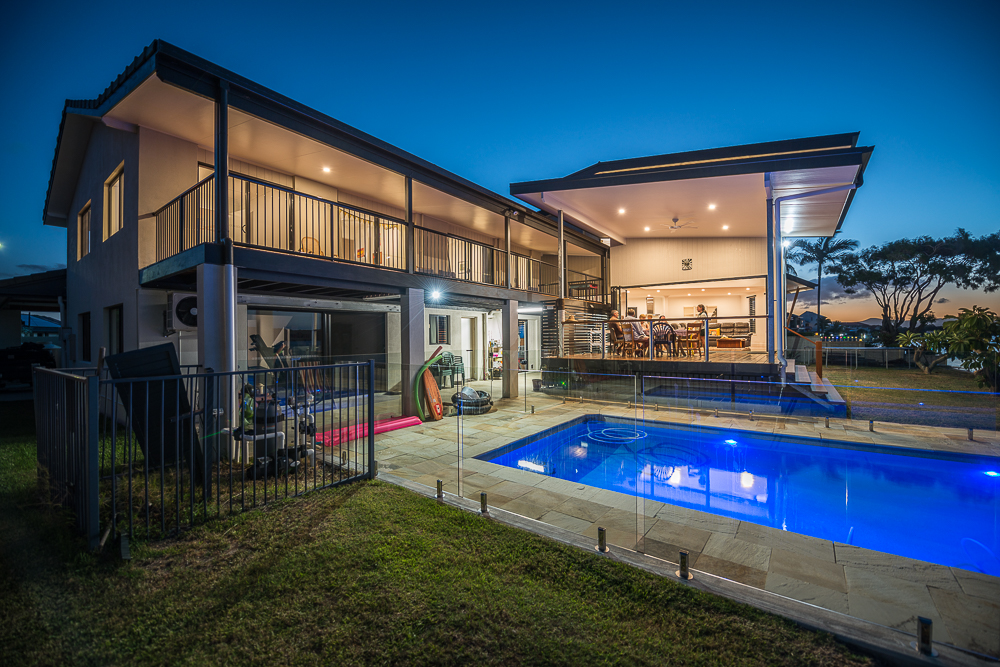
RiverHouse 09
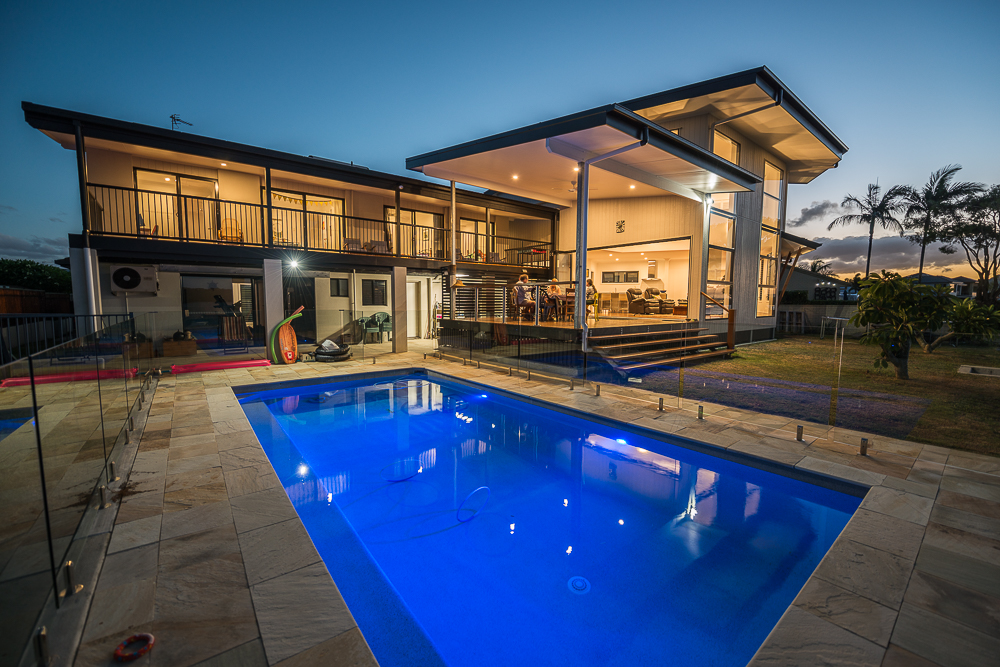
RiverHouse 10
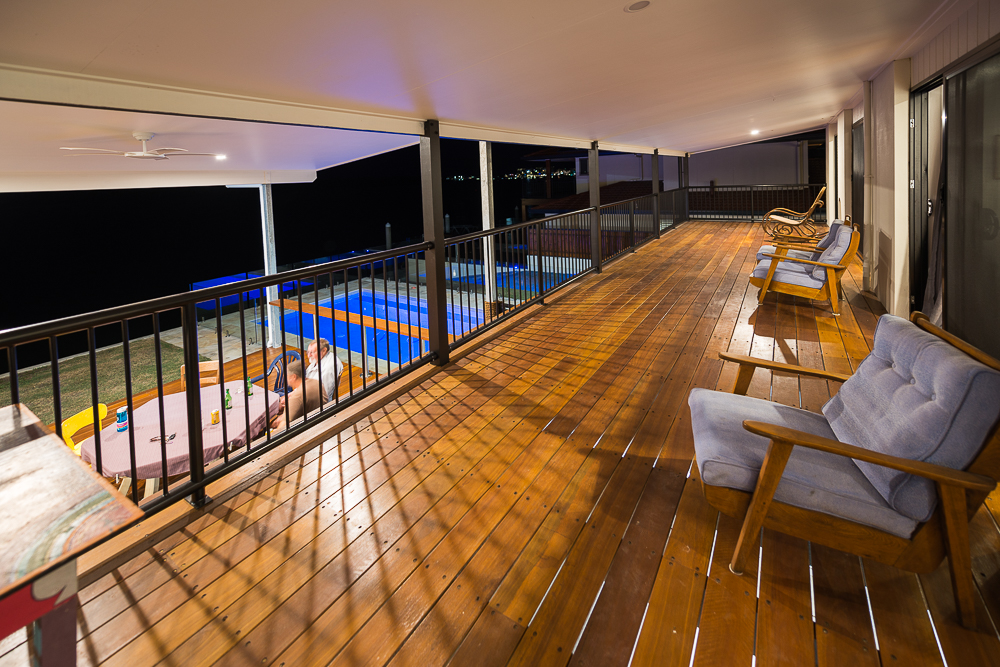
RiverHouse 11
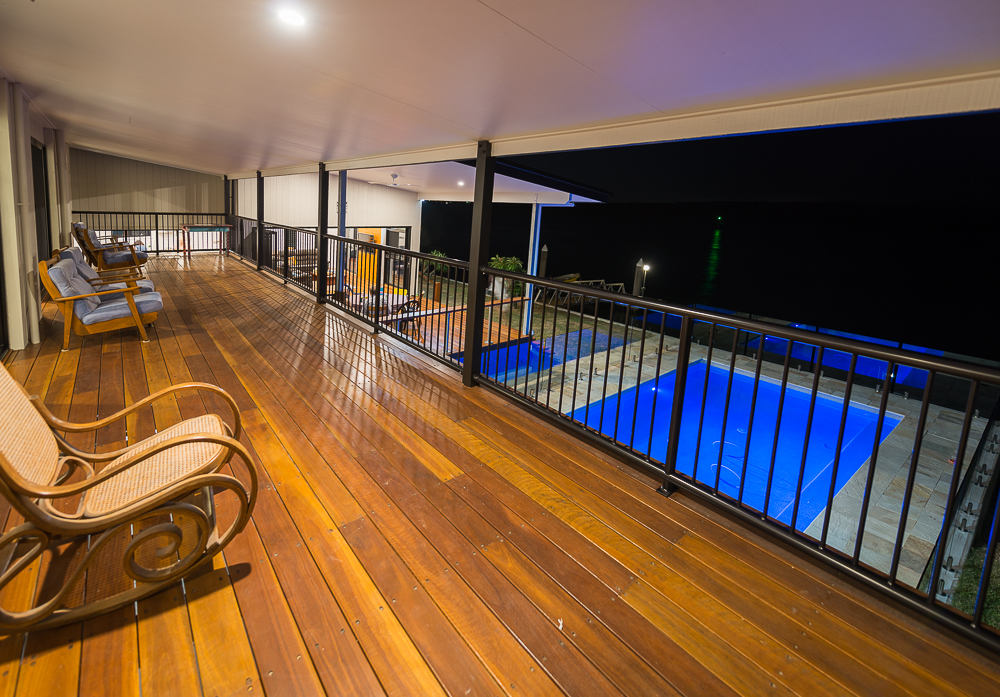
RiverHouse 12
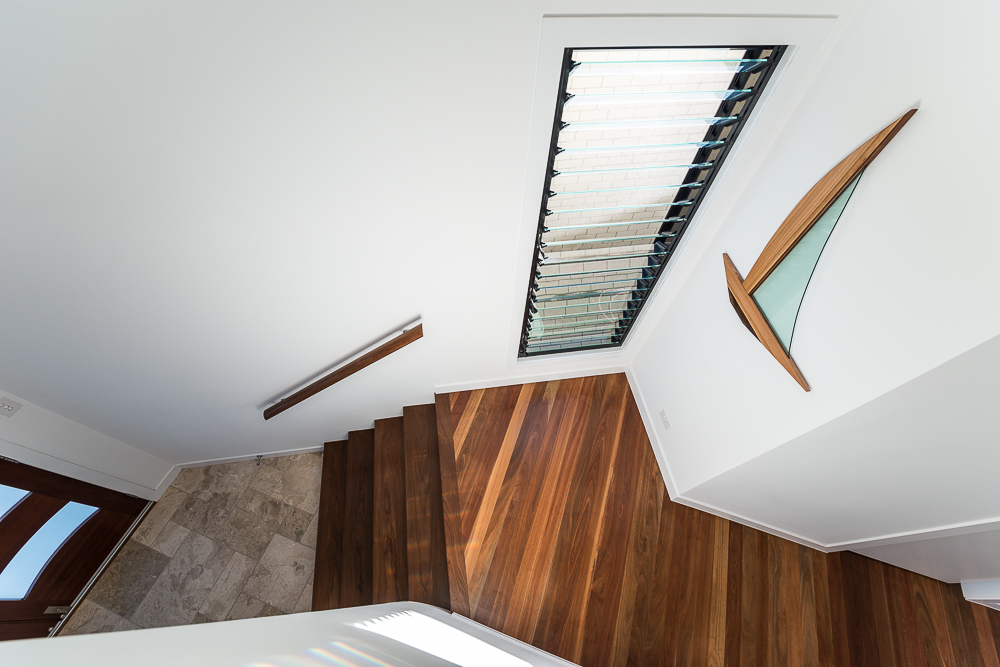
RiverHouse 13
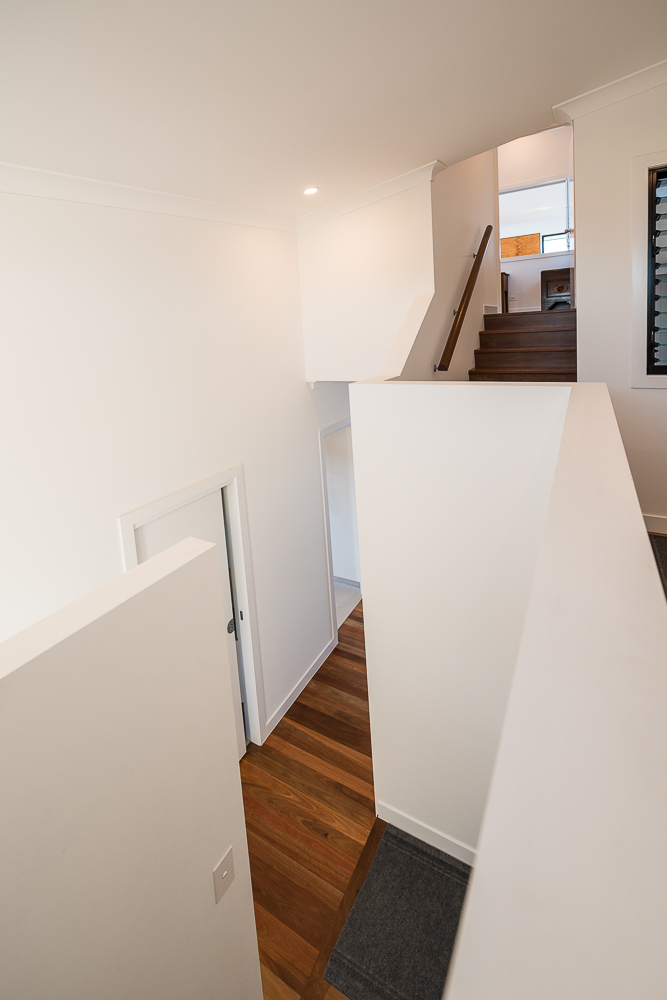
RiverHouse 14
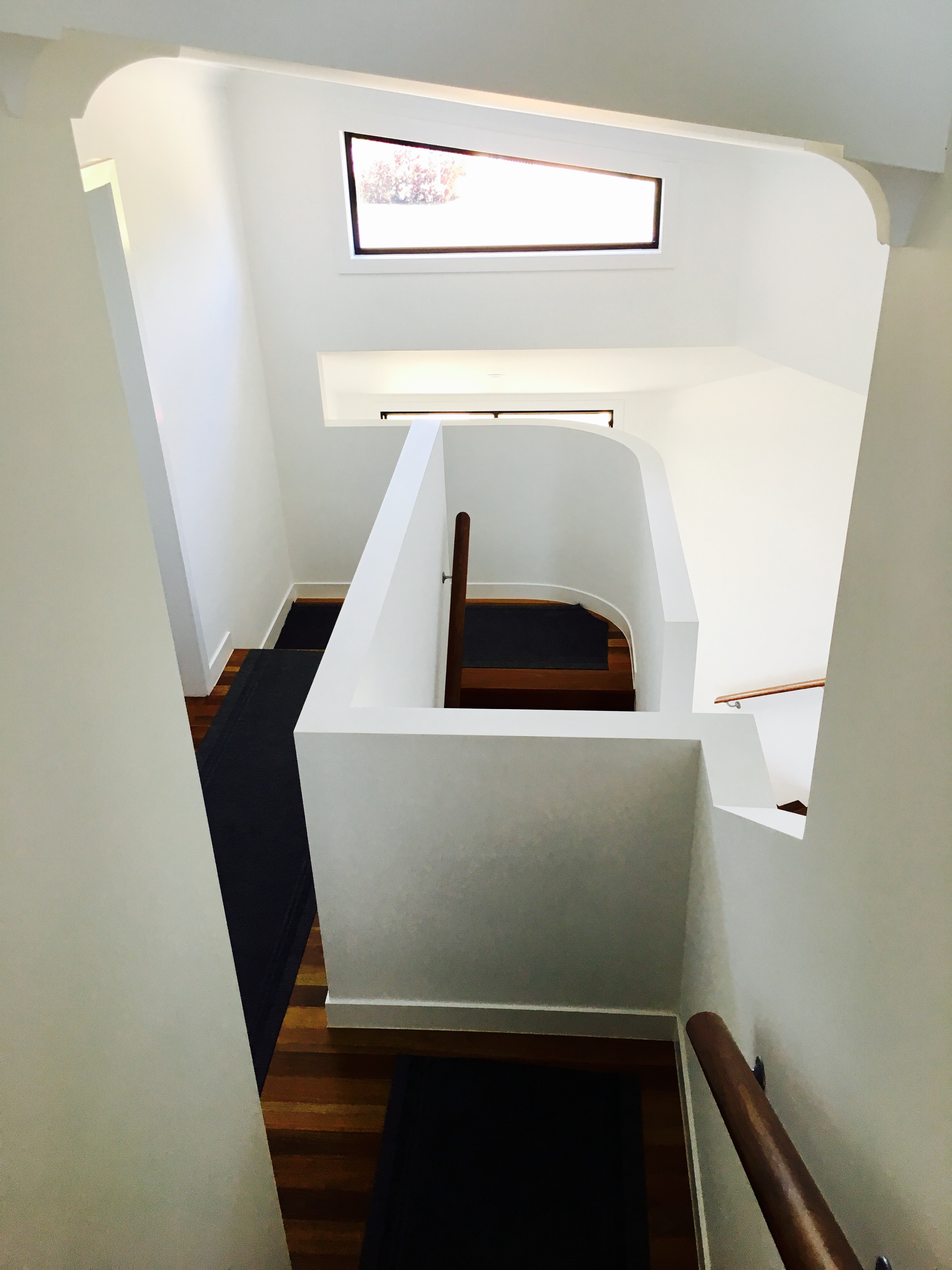
RiverHouse 15
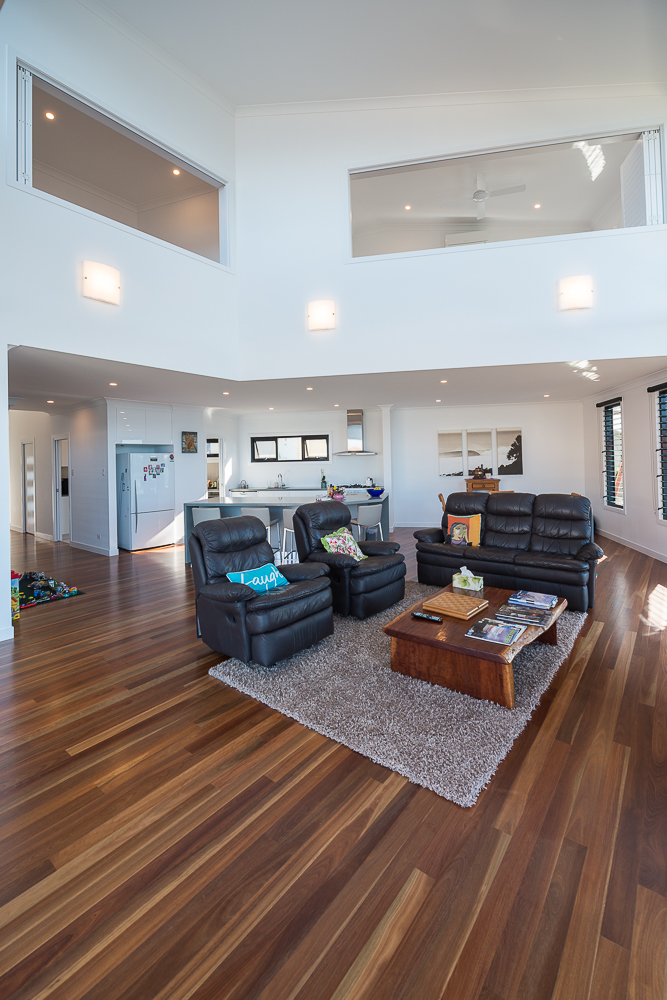
RiverHouse 16

RiverHouse 17
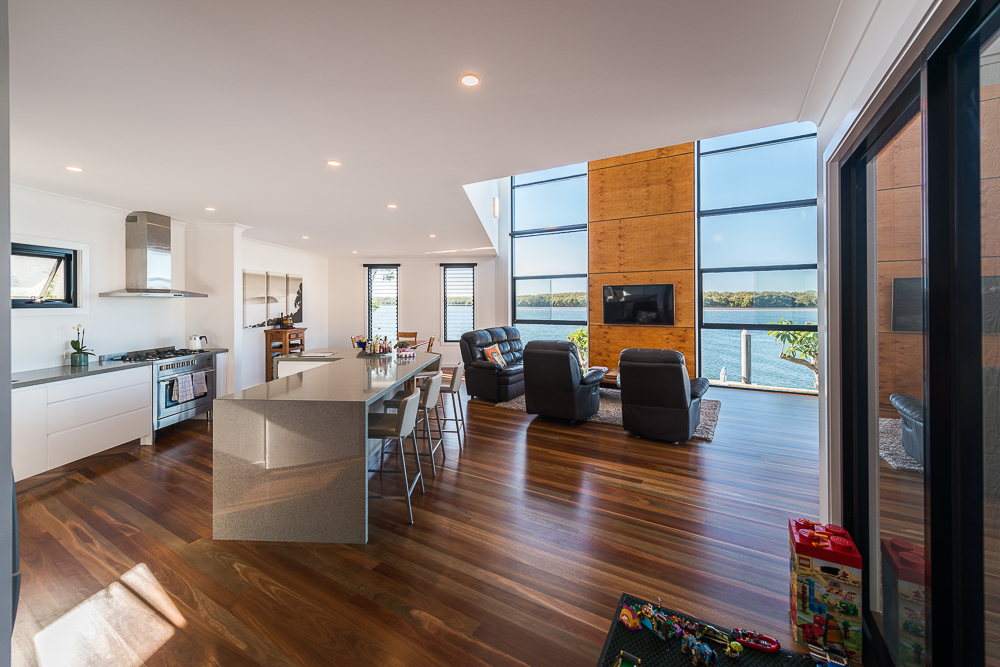
RiverHouse 18
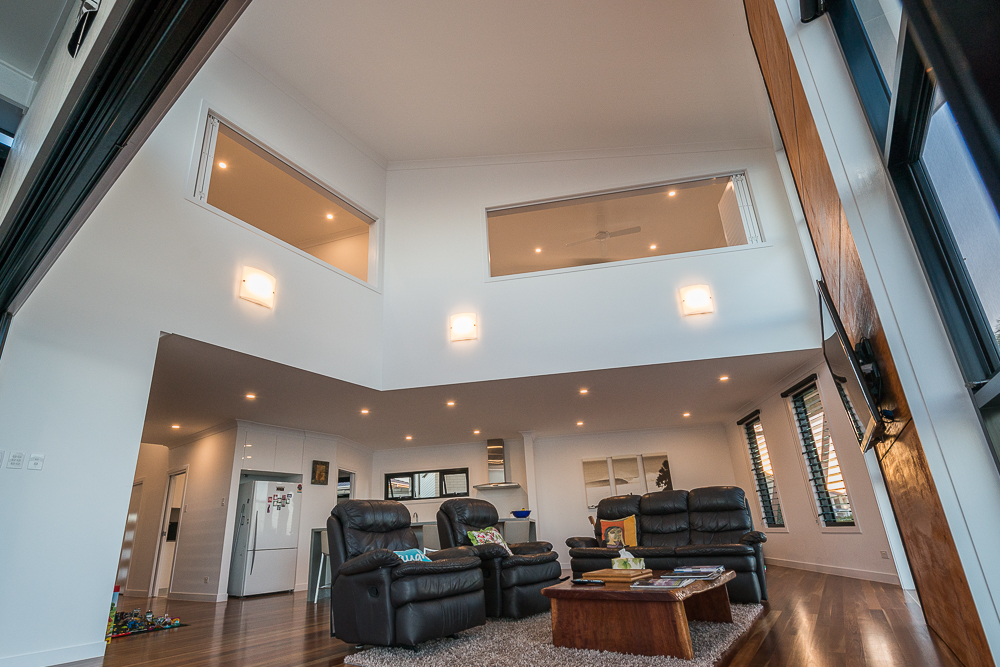
RiverHouse 19
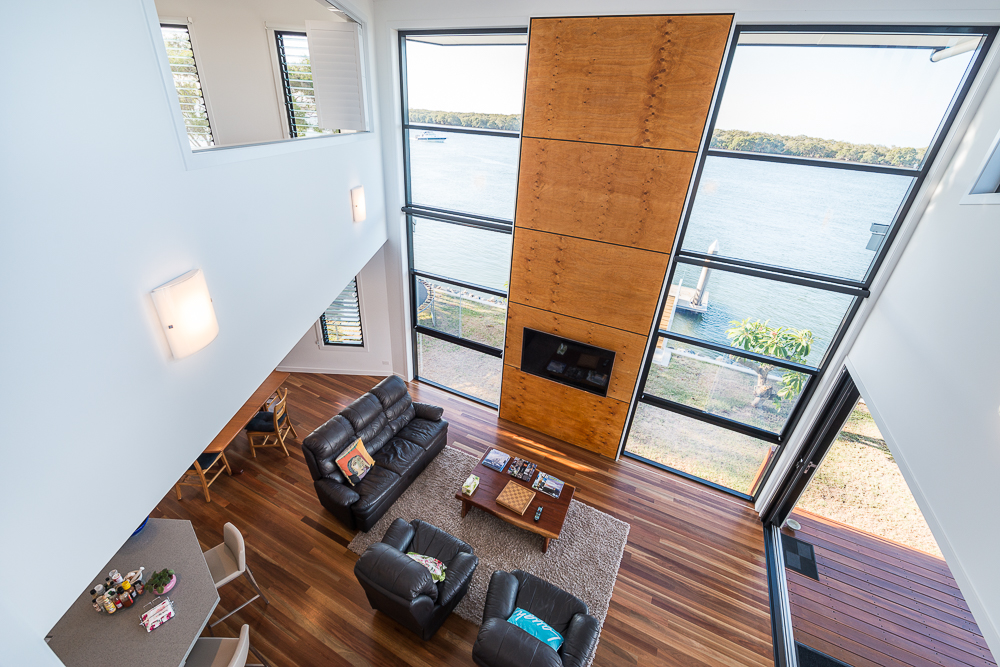
RiverHouse 20
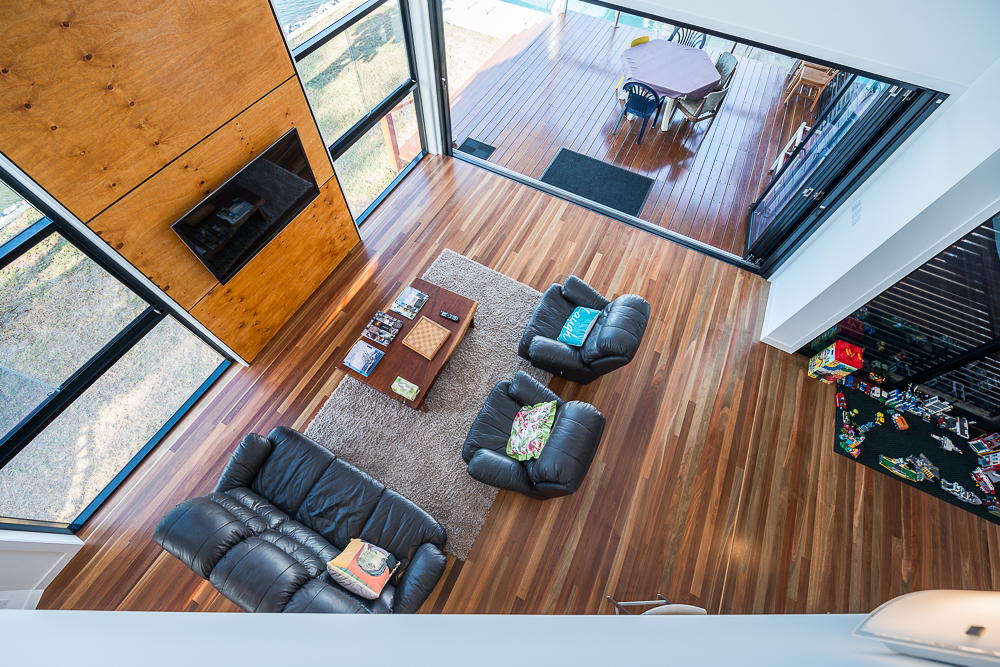
RiverHouse 21
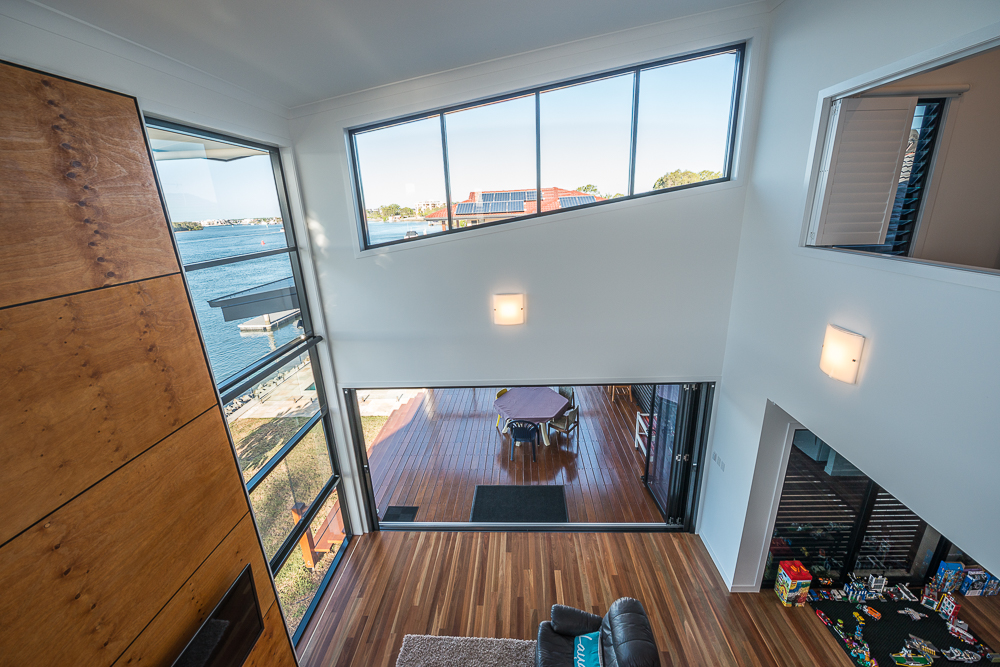
RiverHouse 22
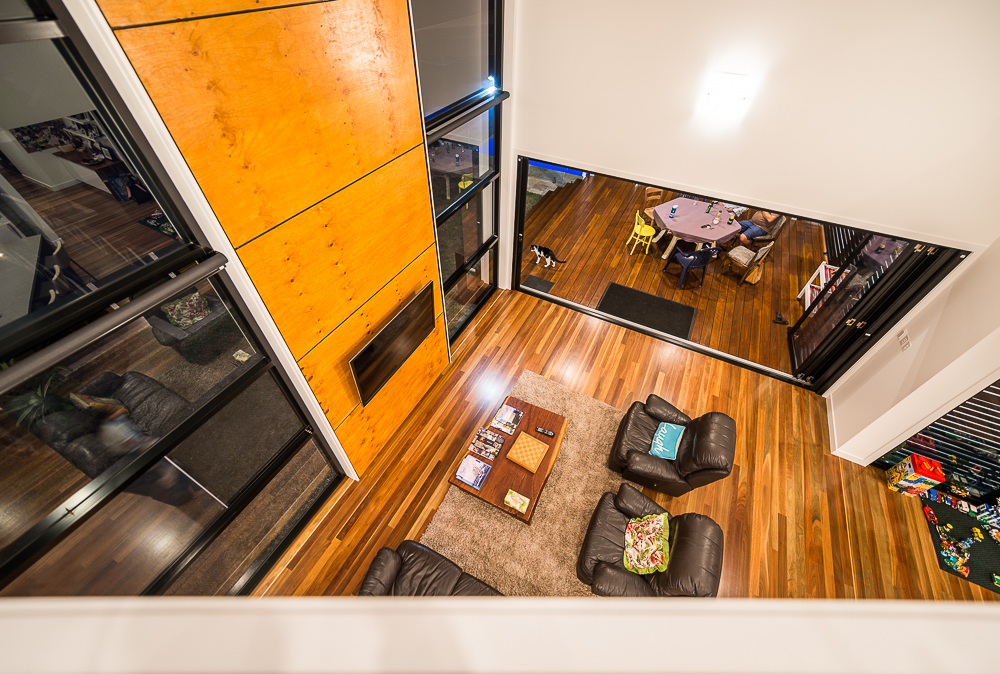
RiverHouse 23
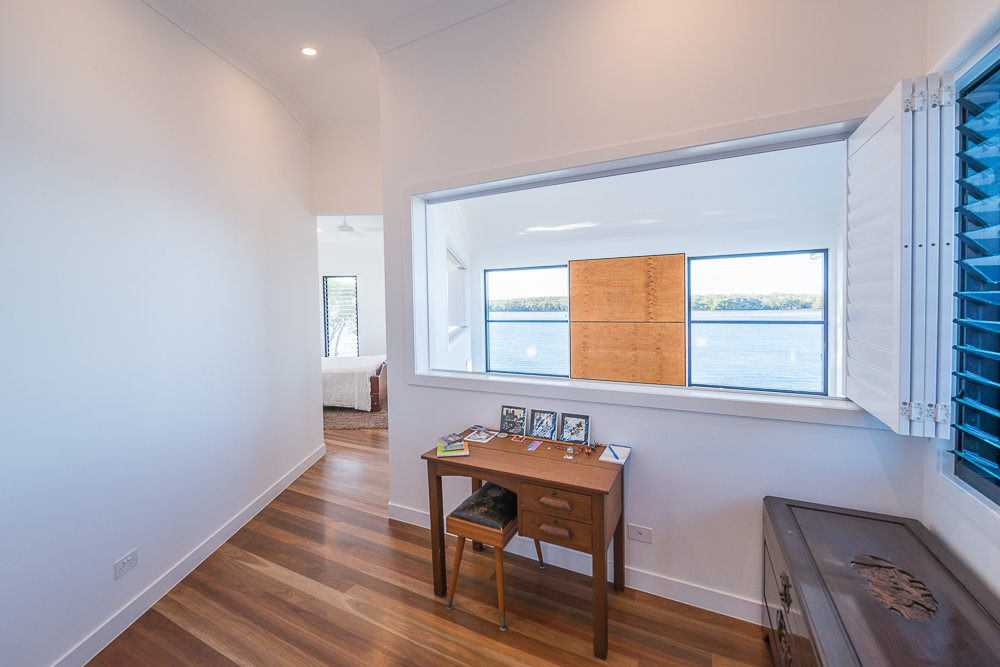
RiverHouse 24
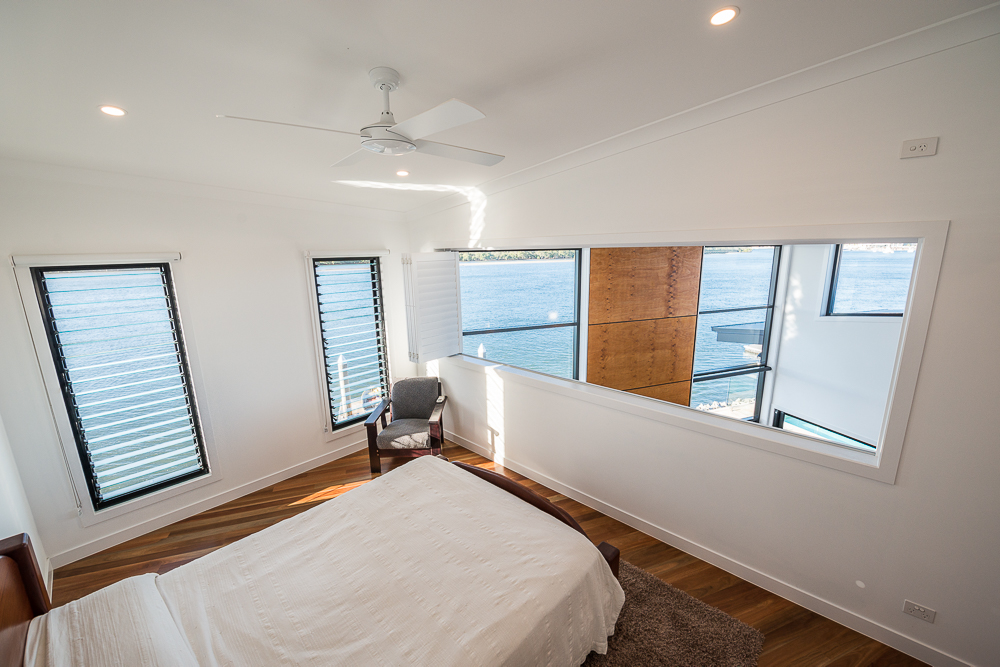
RiverHouse 25
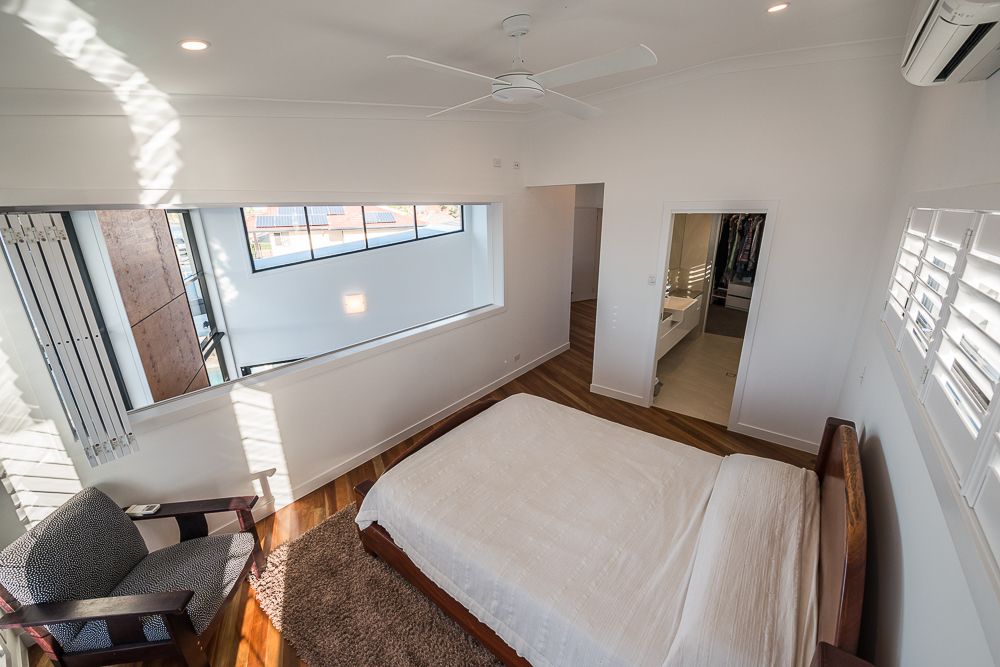
RiverHouse 27
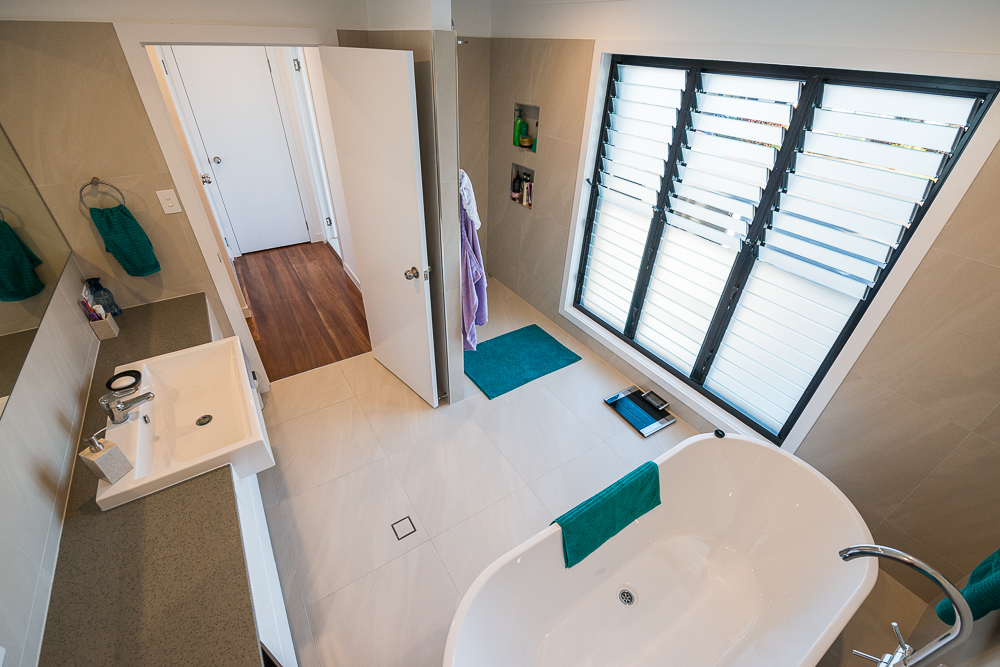
RiverHouse 26
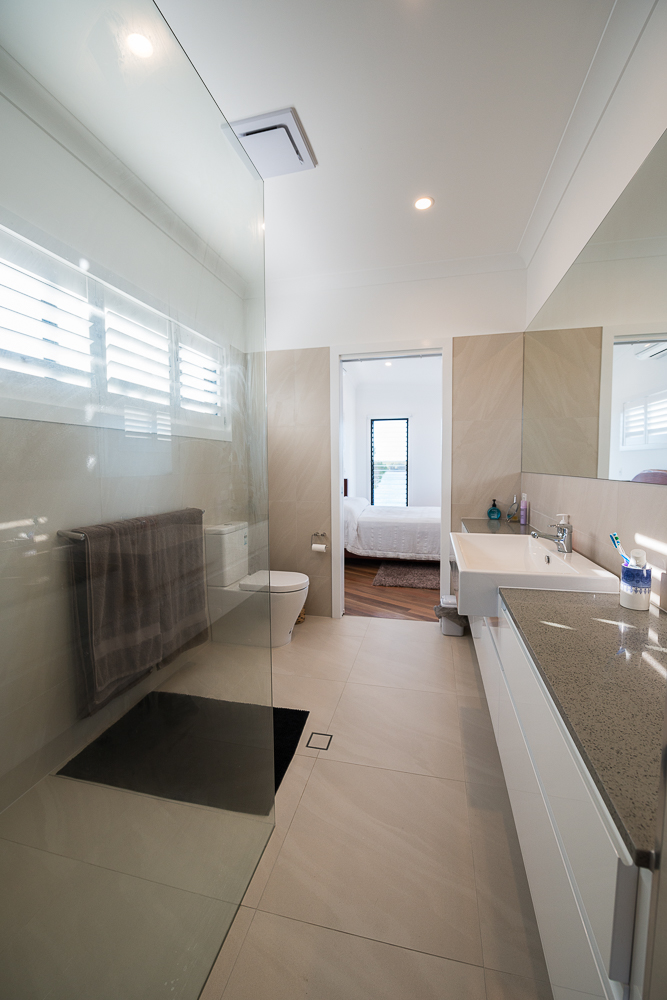
RiverHouse-Plans
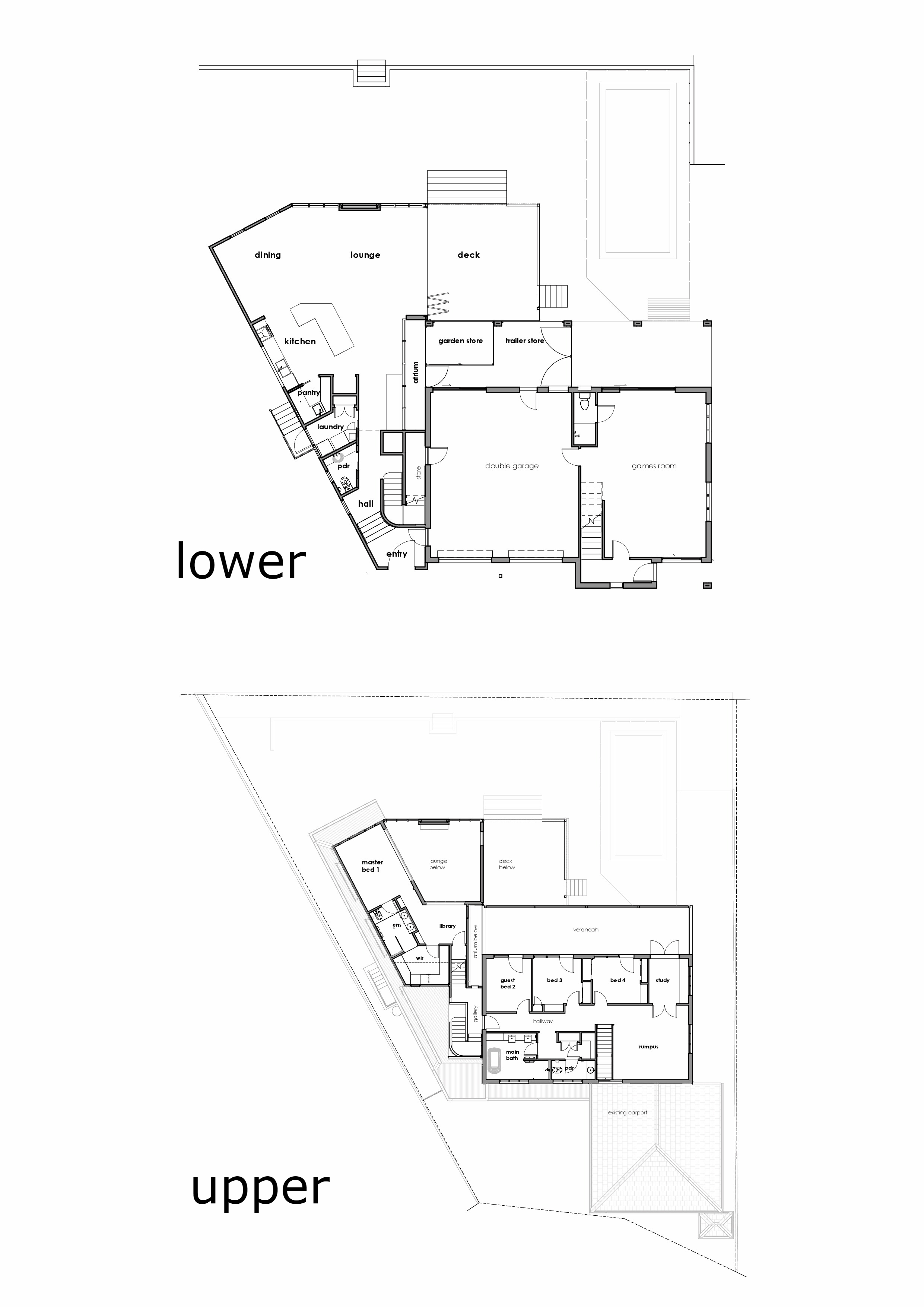
River House Major Reno
One of the owners said it all – “we needed a problem solver, and Latemore Design did that”. This property, with an enviable riverside location, went from being an ordinary 1970’s brick ‘box’, to a lovely expansive home that celebrates its location. Many had told the owners to demolish the original house, but we thought that was a considerable waste of resources as the structure was in excellent condition, considering the foundations are very soft. So, we suggested adding a living + master wing out to the western quadrant, taking advantage of the property’s wedge shape to produce a widened aspect at the rear, overlooking the new pool and the river. Entry was hidden, so we moved it to the addition and introduced a stairwell that linked the four levels of the resultant full building. To really take advantage of the location, the addition has a large two storey void over the living, that the master bed looks over to see the amazing river vista. The existing house was somewhat reconfigured on the upper level to become a bed wing for the kids and guests. It was also rendered and painted to match the Weathertex on the new portion. The owners proudly stated that over a very hot summer, the air conditioning was only on for two days, so we got the orientation and ventilation right! From every angle the River House has become a truly magnificent home.
Exterior – Lysaght Customorb. Weathertex Weathergroove, Hardies Hardiflex, AWS Vantage Windows, Breezway Altair Louvres
Awards
Entered into BDAQ awards 2017
Event
Team
Design – Peter + Annelise + Andrew
Documentation – Andrew
Town Planning – Reel Planning, Chris Welch
Structural Engineer – Adrian Dine, AD Structure
Steel Detailer – Steel Masons, John, 0490 054 063
Certifier – Les Kirby, Catalyst
Builder – Jake Stampton, 0408 774 817
Cabinetry – Brisbane Kitchens
Photos – Jose Figlioli
Category
Residential Renos


