Allen-After (4)
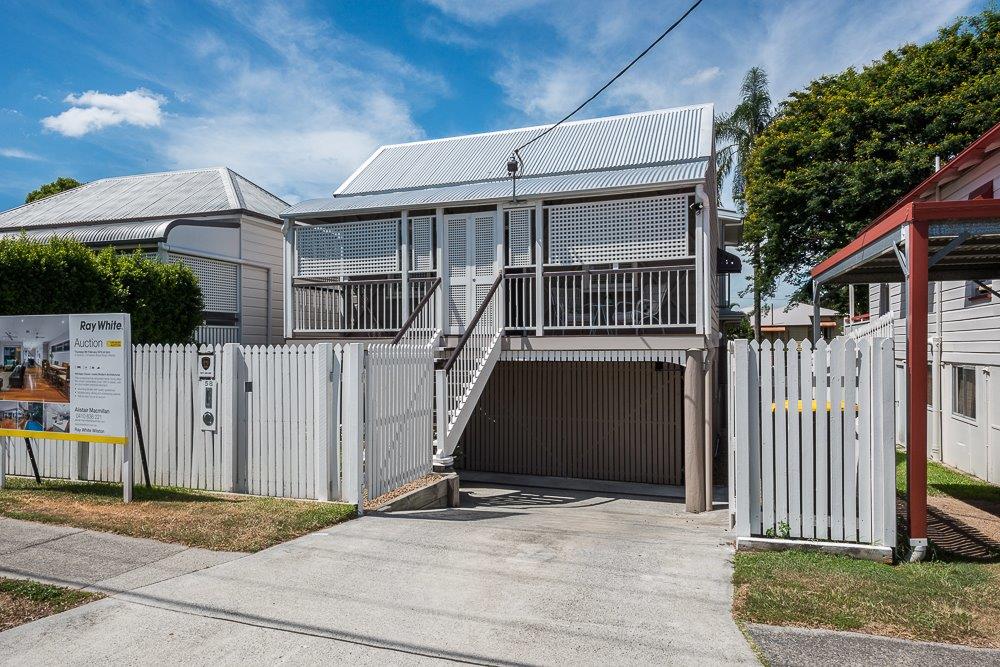
Allen-After (2)
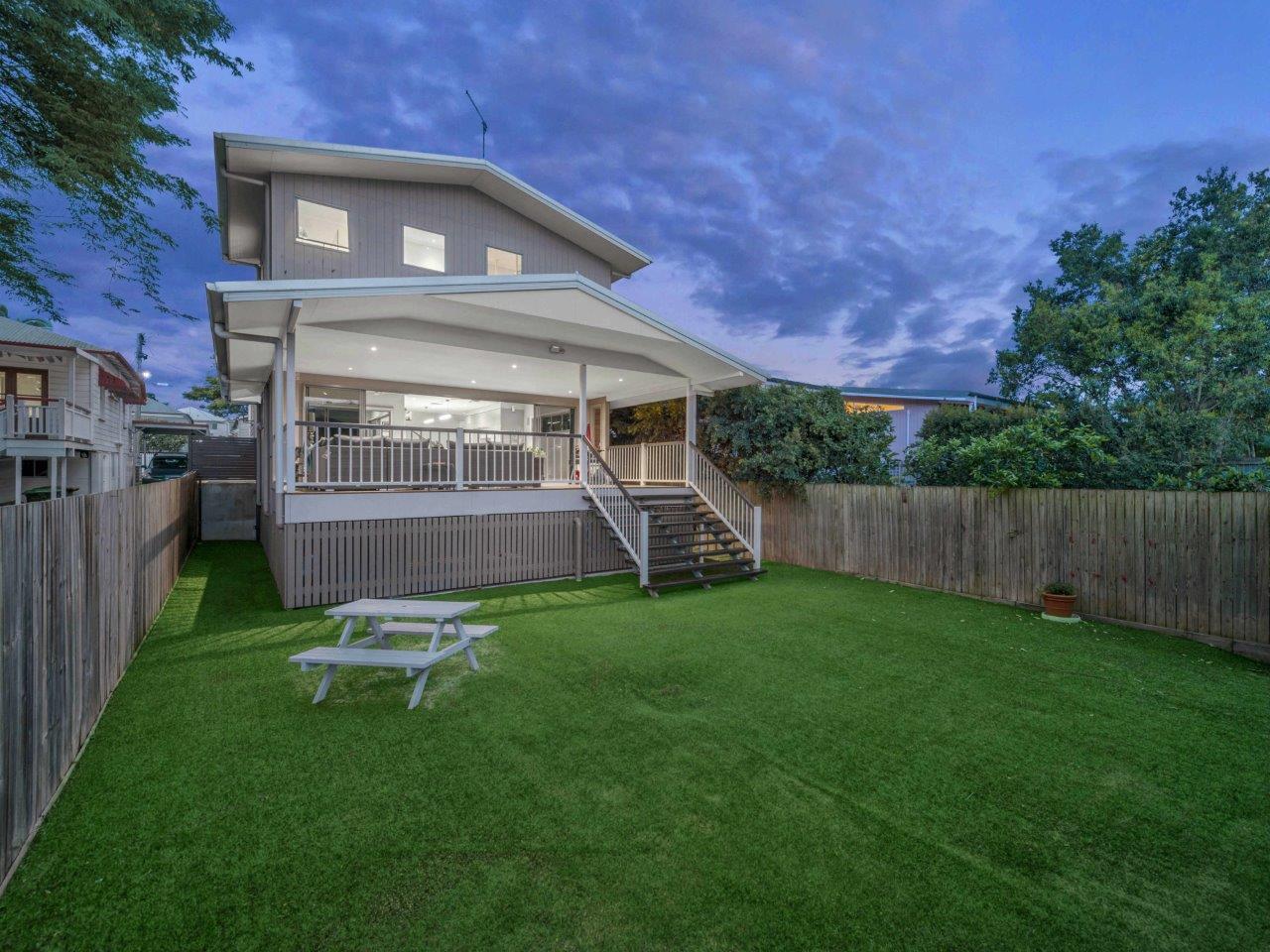
Allen-After (5)
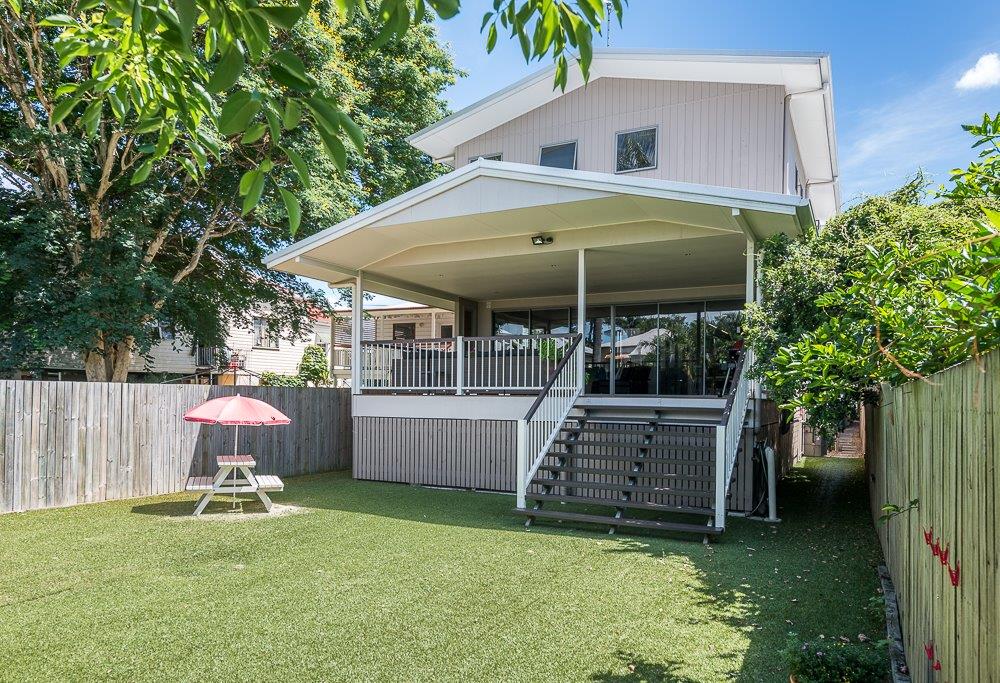
Allen-After (6)
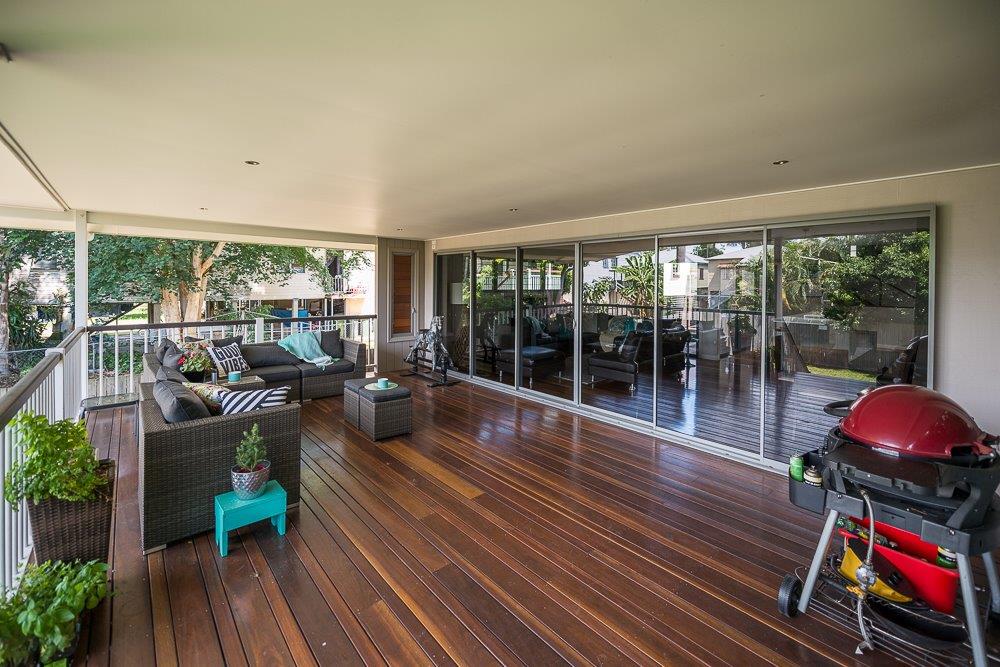
Allen-After (1)
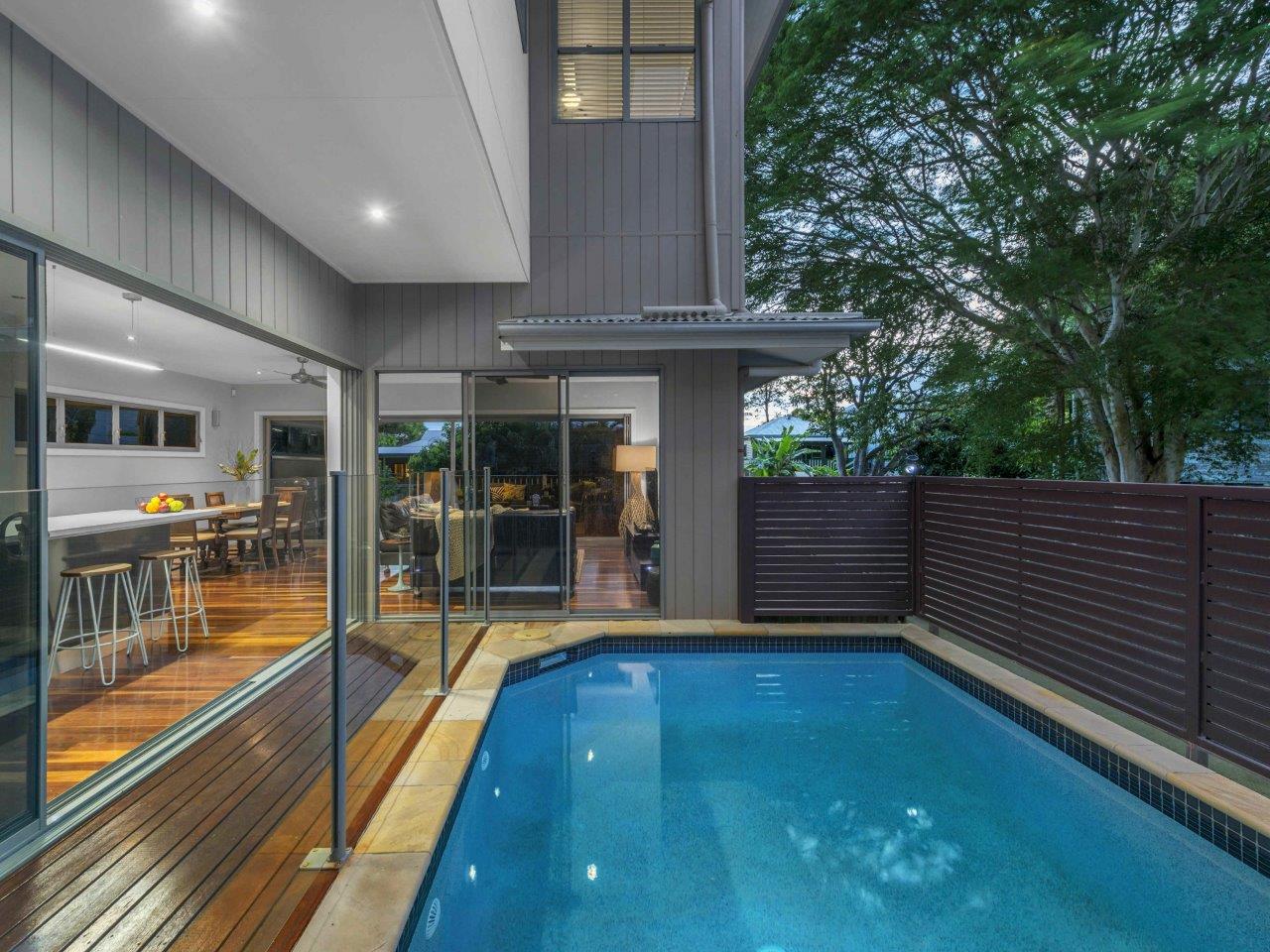
Allen-After (7)
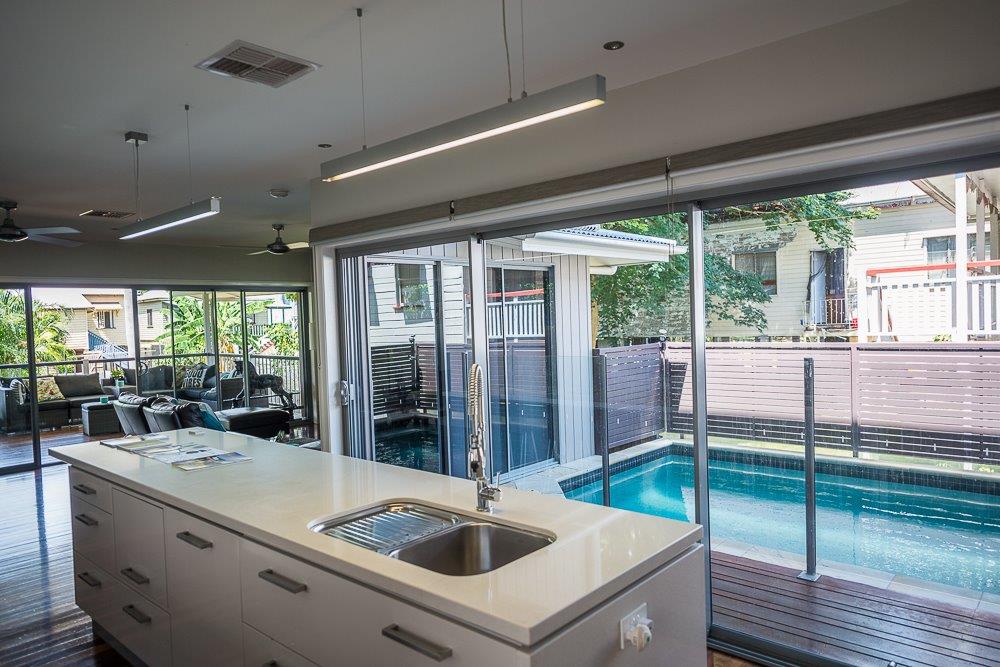
Allen-After (3)
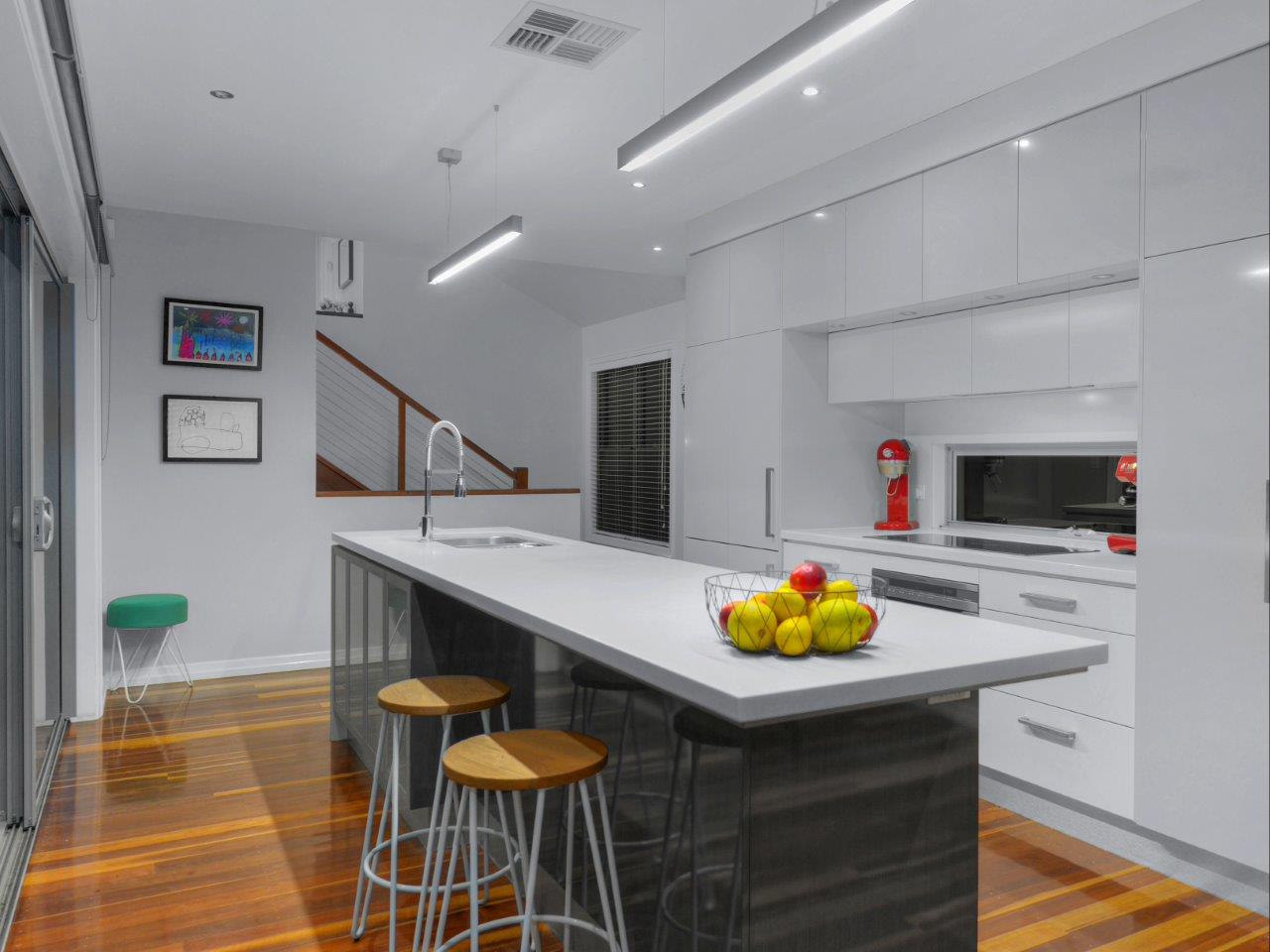
Allen-After (8)
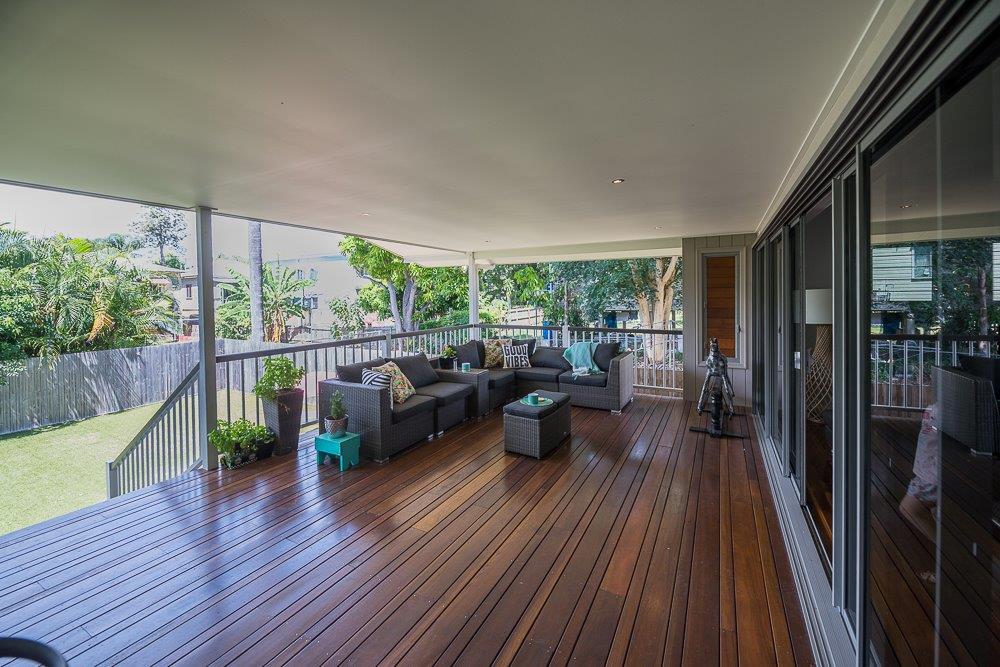
Allen-After (9)
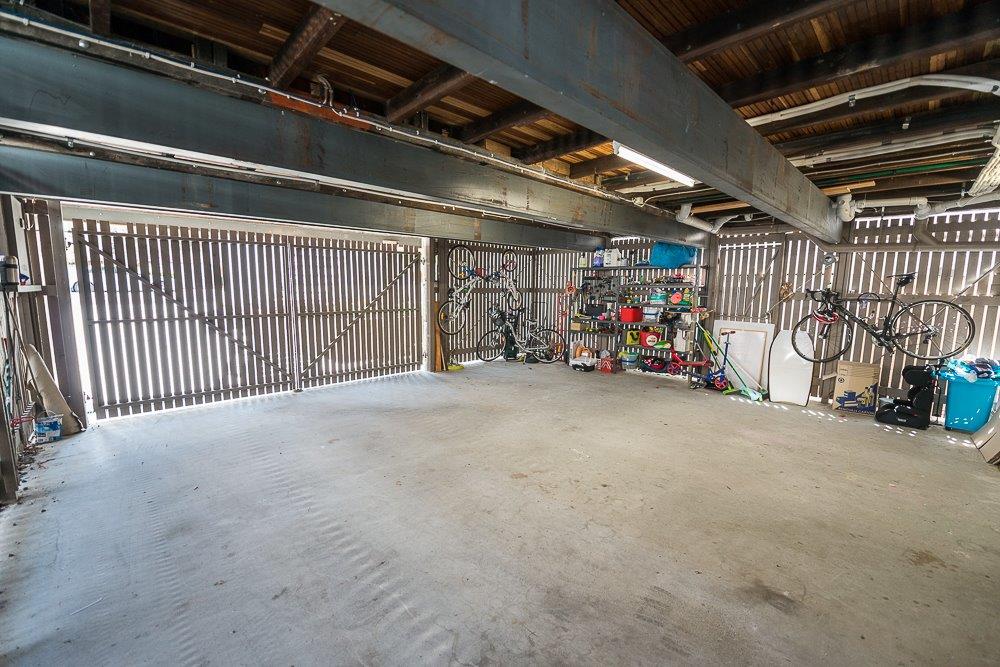
Allen-After (10)
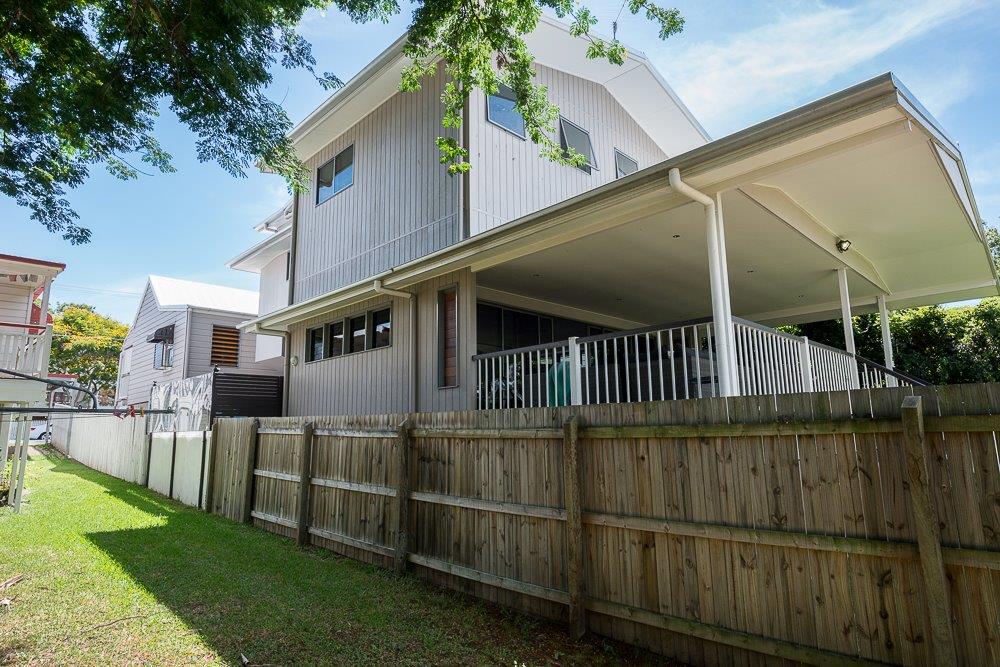
Allen-After (11)
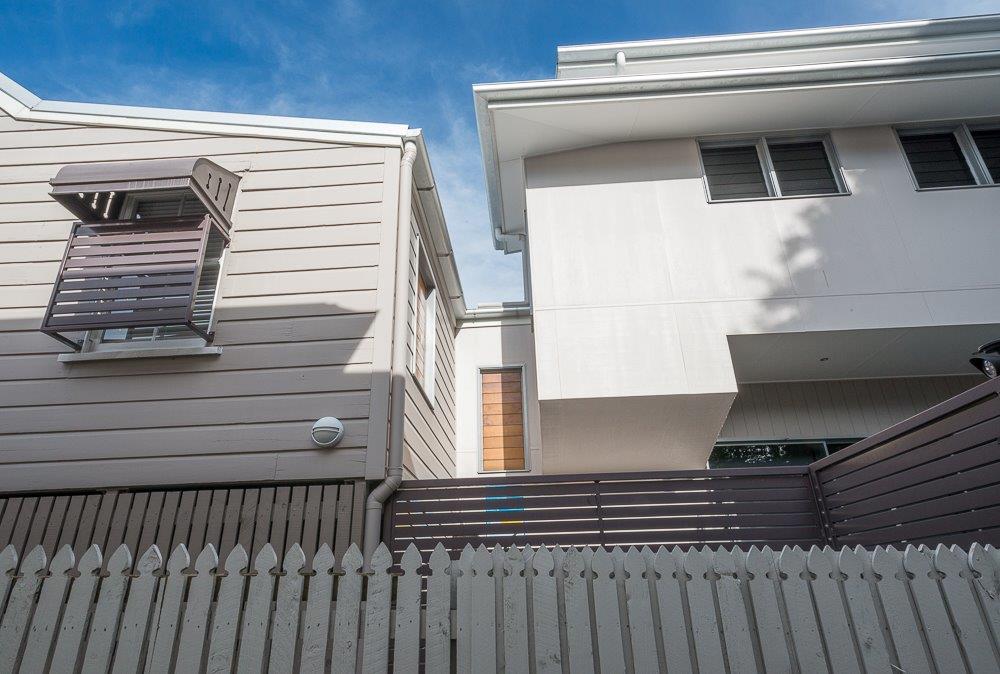
Allen-After (12)
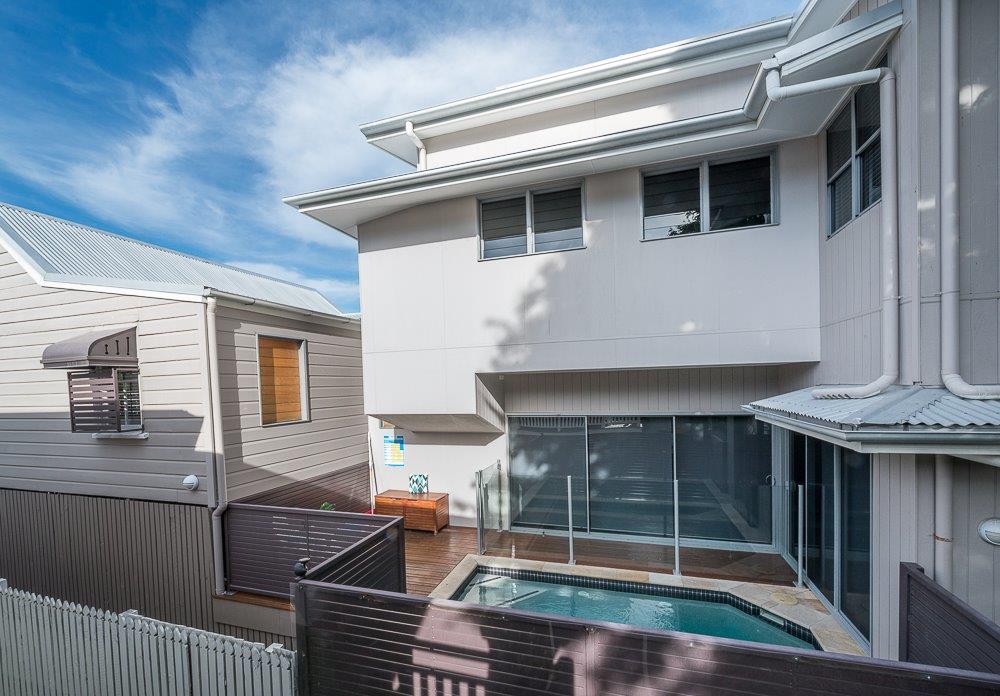
Allen-After (13)
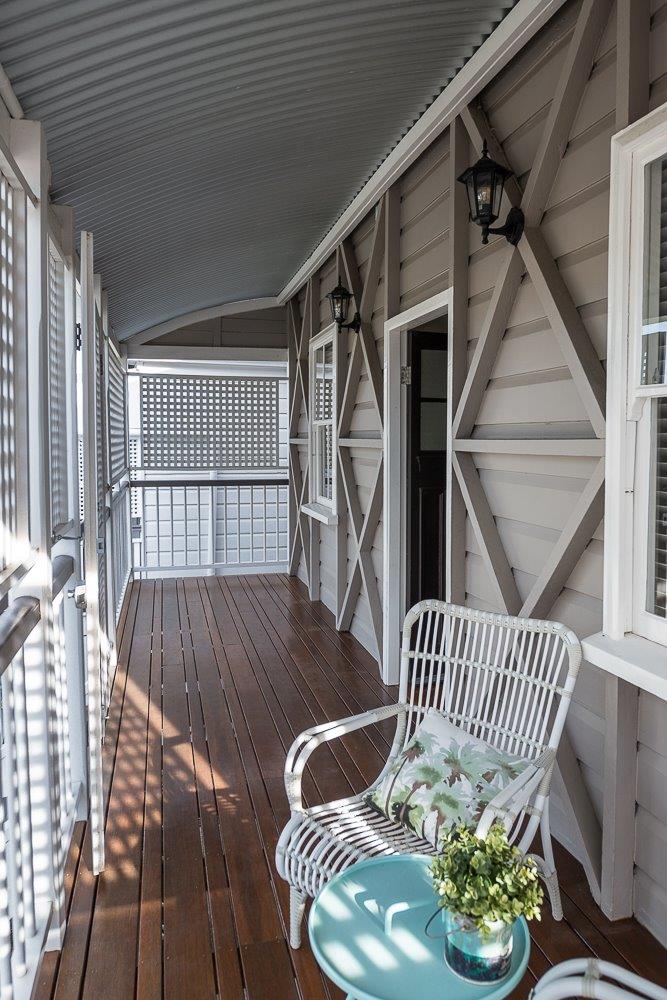
Allen-After (14)
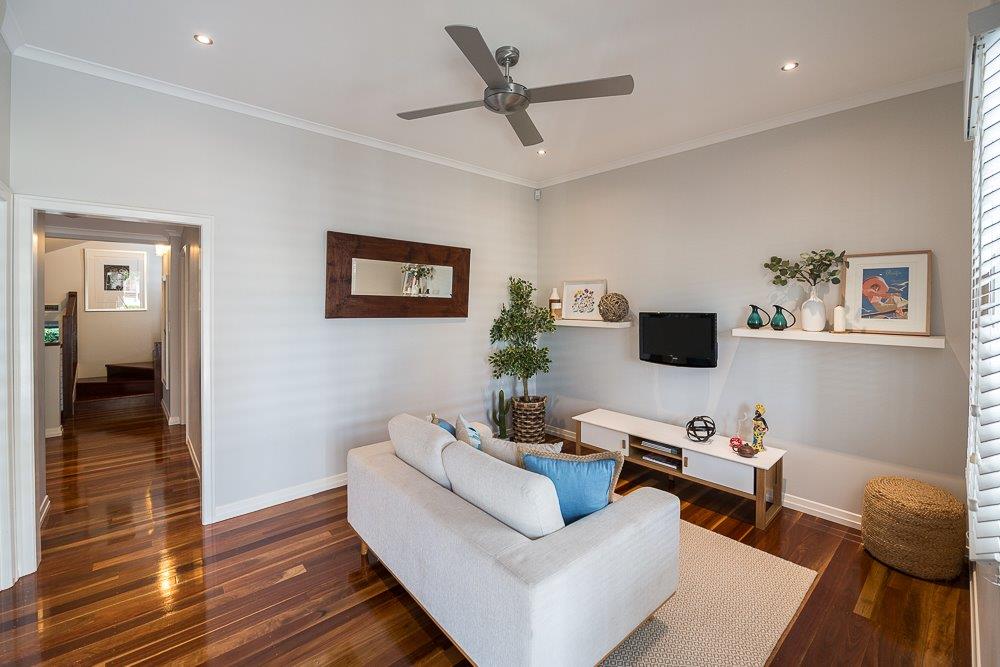
Allen-After (15)
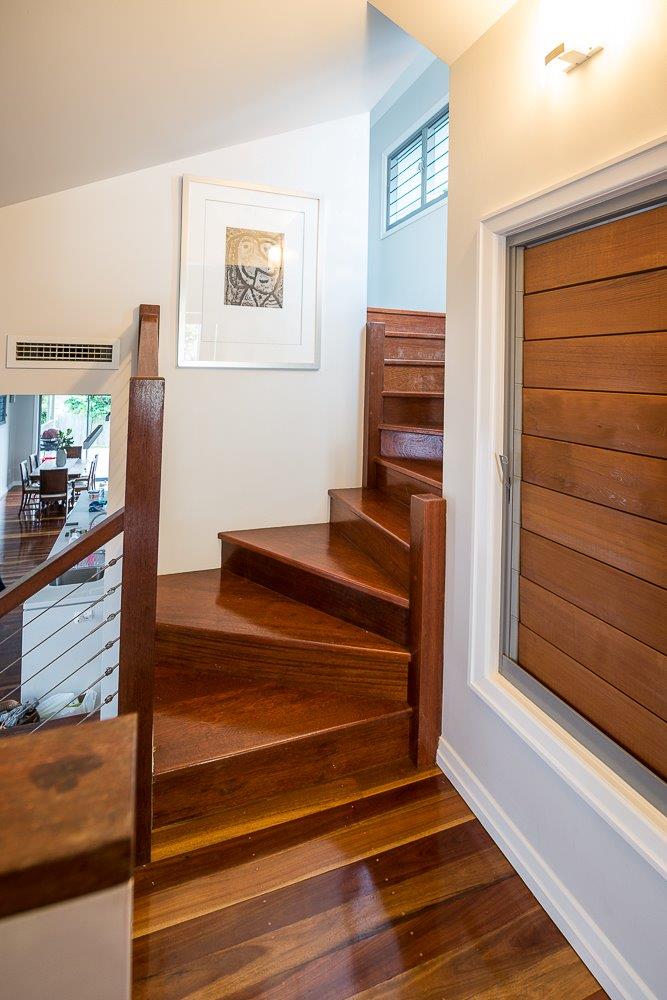
Allen-After (16)
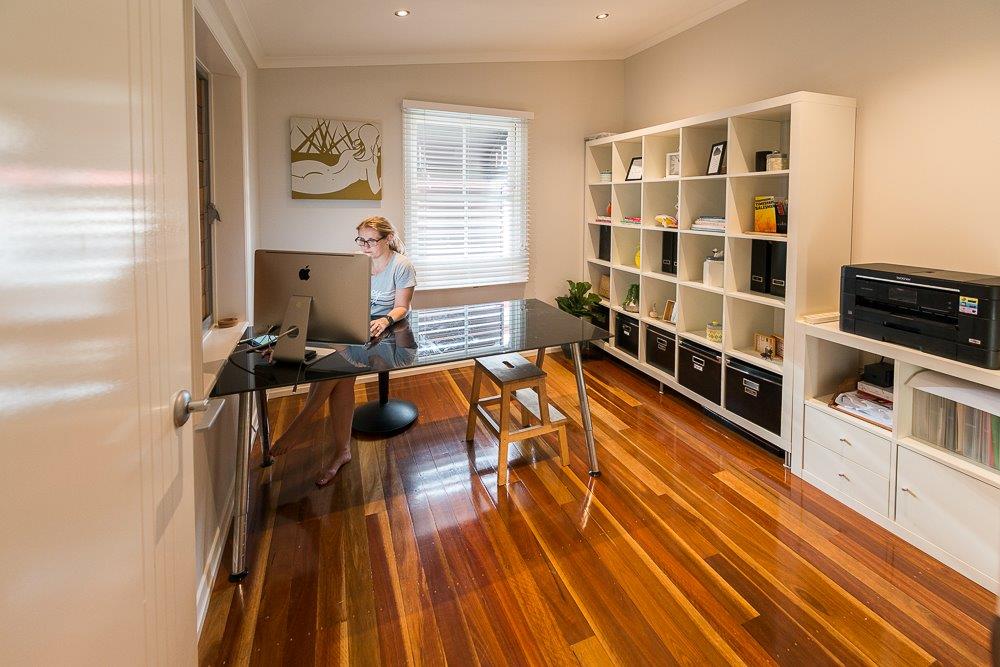
Allen-After (17)
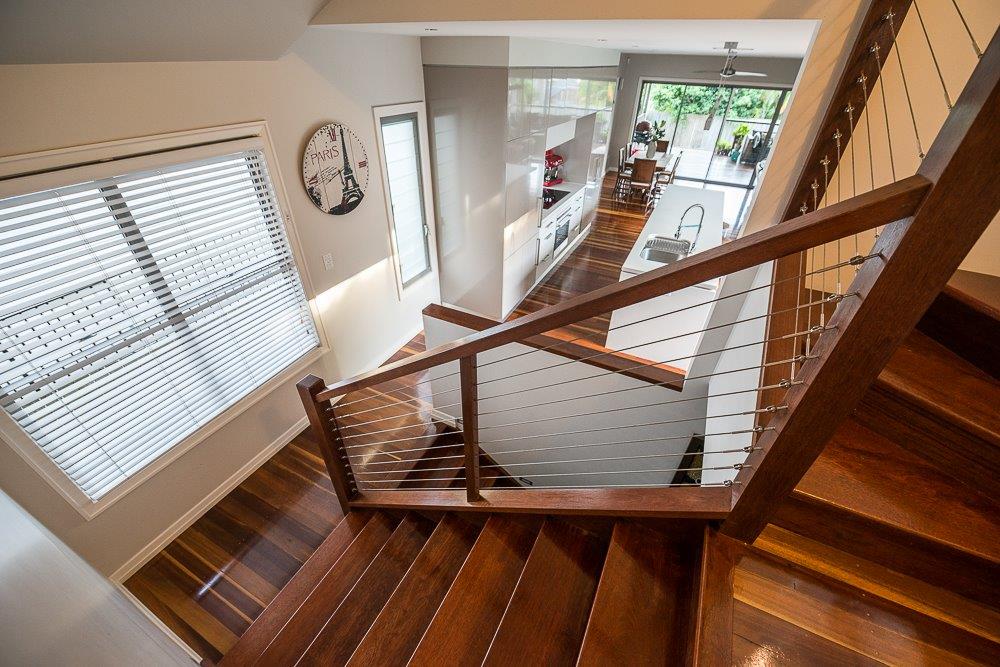
Allen-After (18)
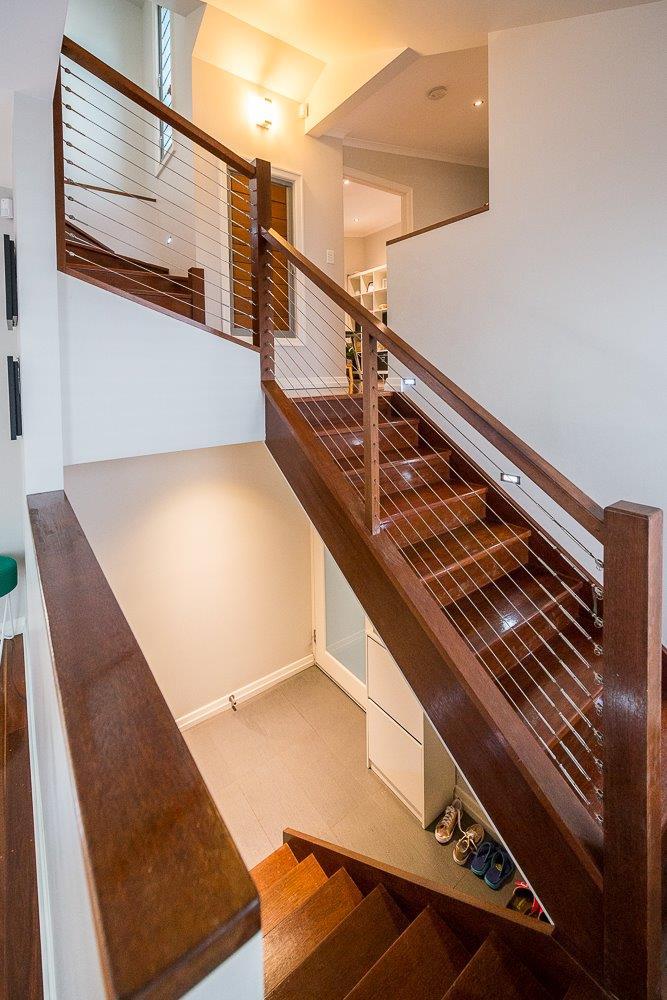
Allen-After (19)
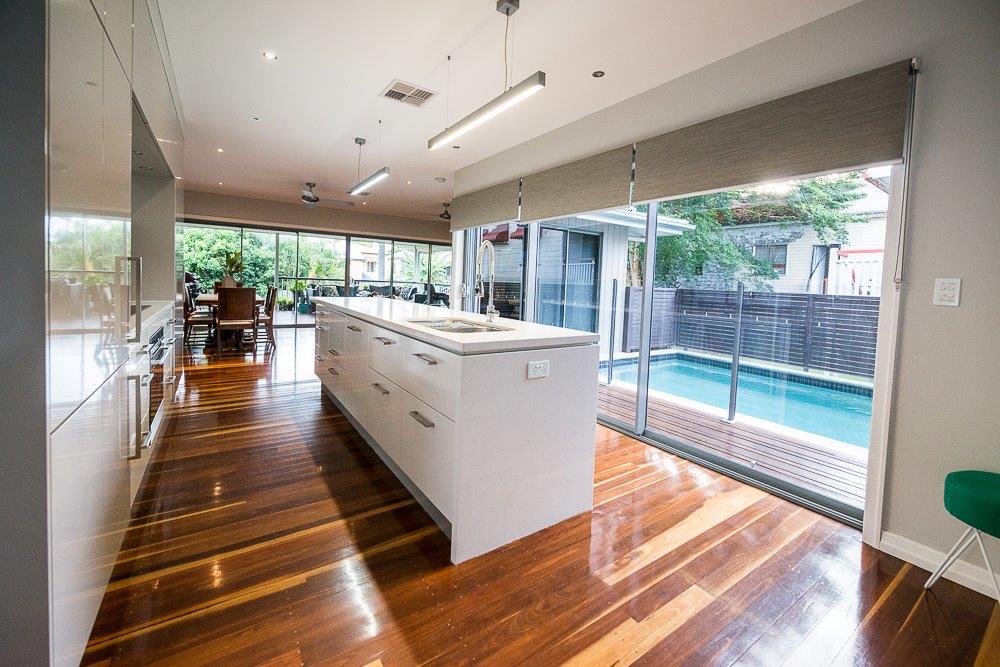
Allen-After (20)
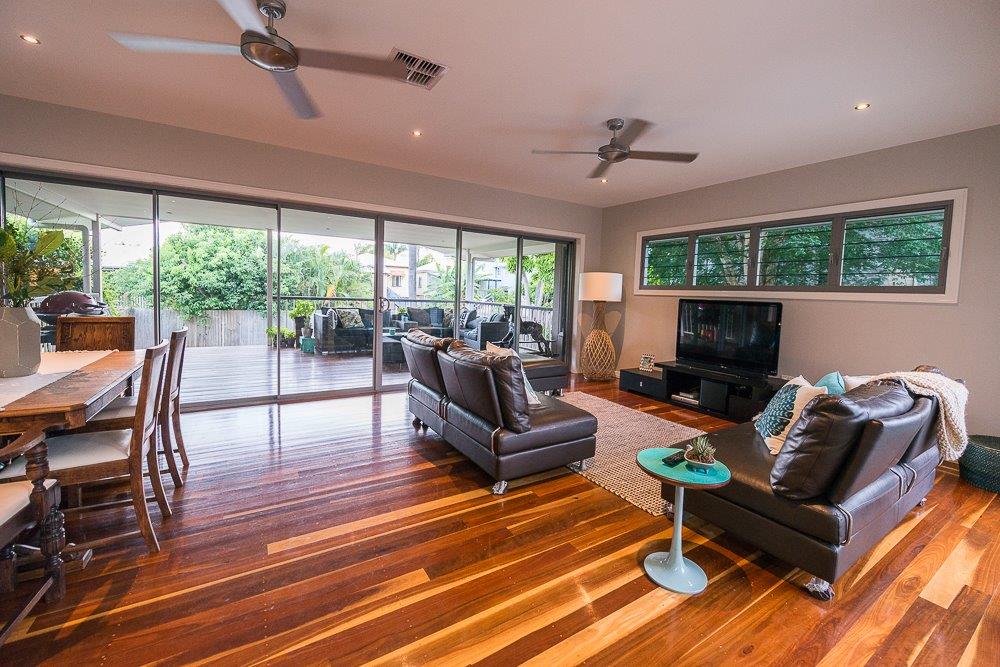
Allen-After (21)
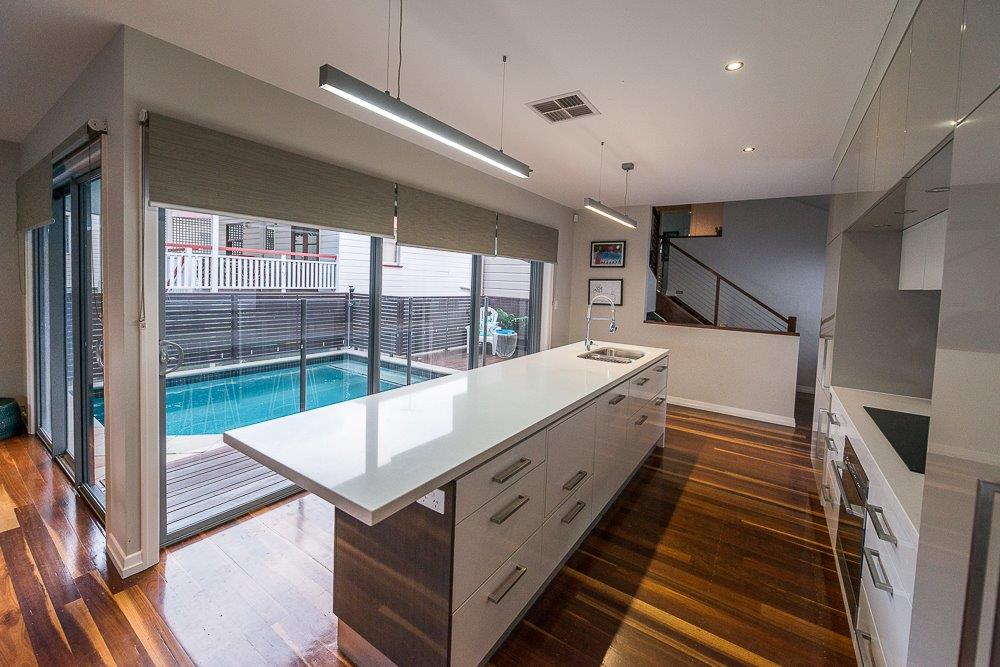
Allen-After (22)
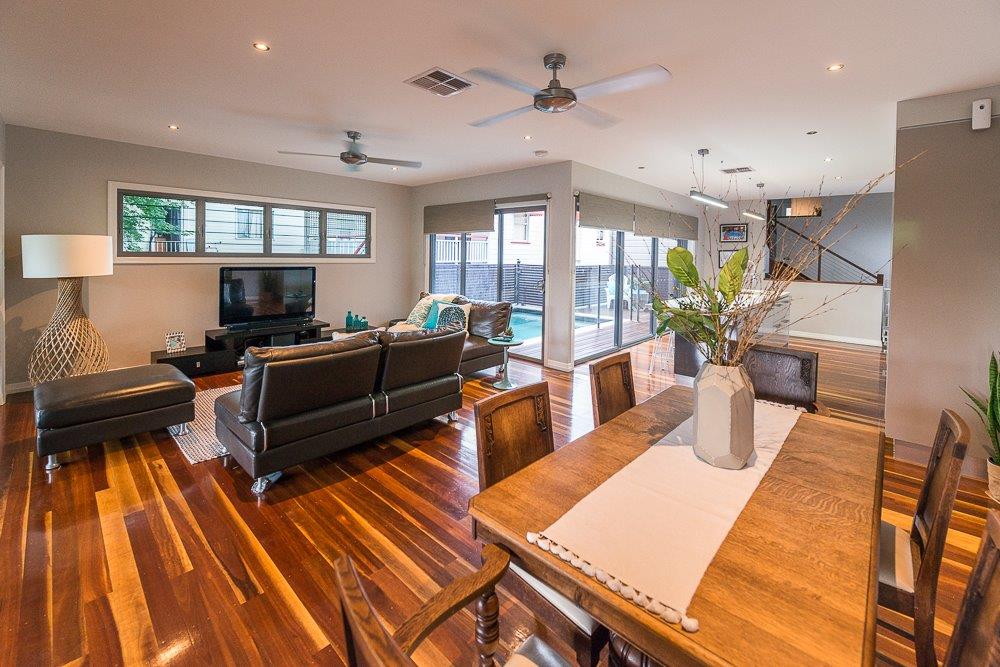
Allen-After (23)
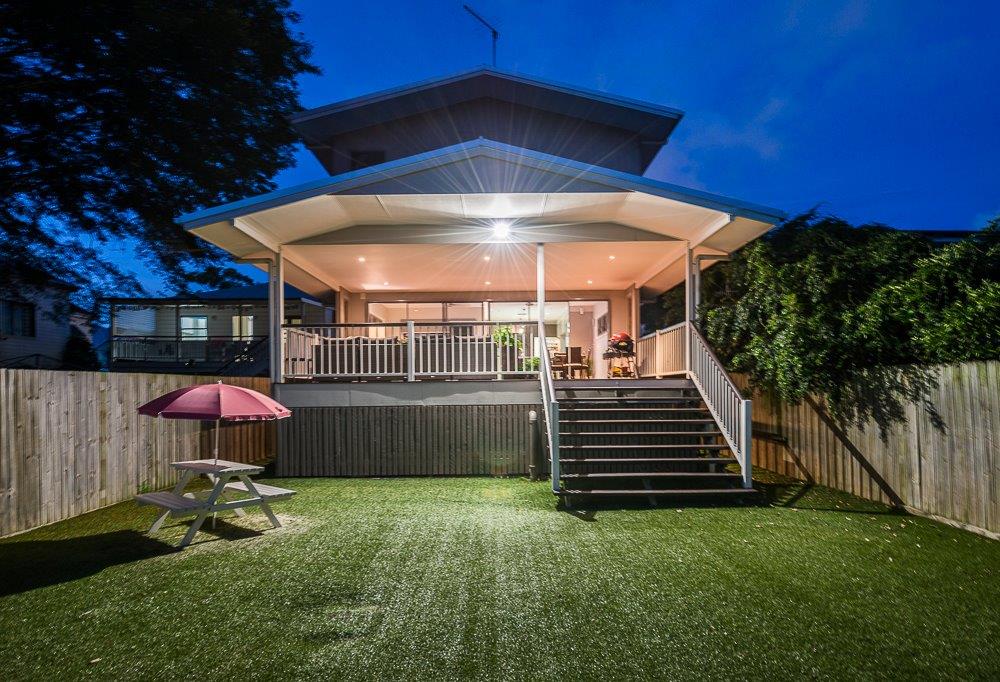
Allen-After (24)
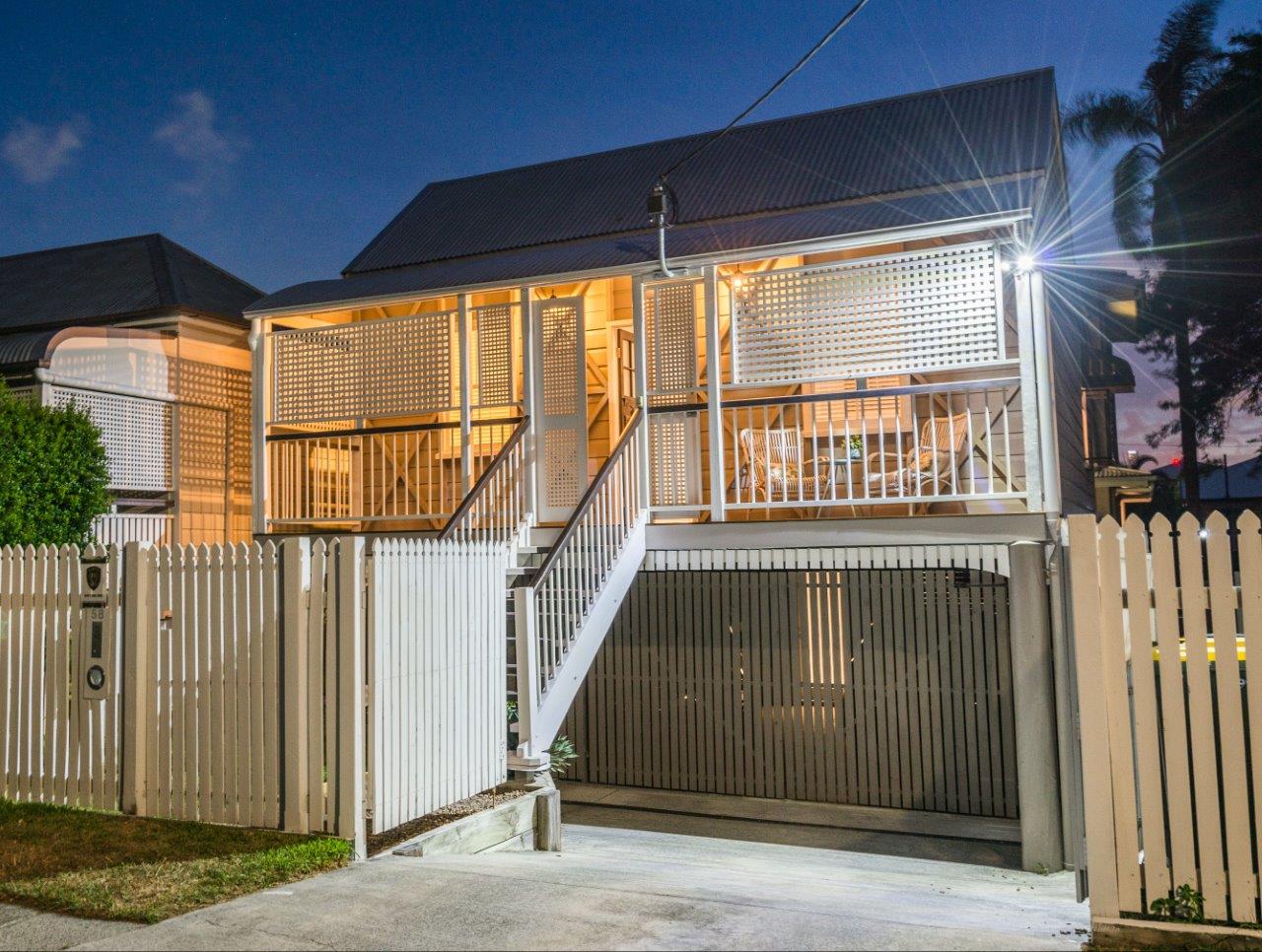
58 Grove St Albion. – LR-86
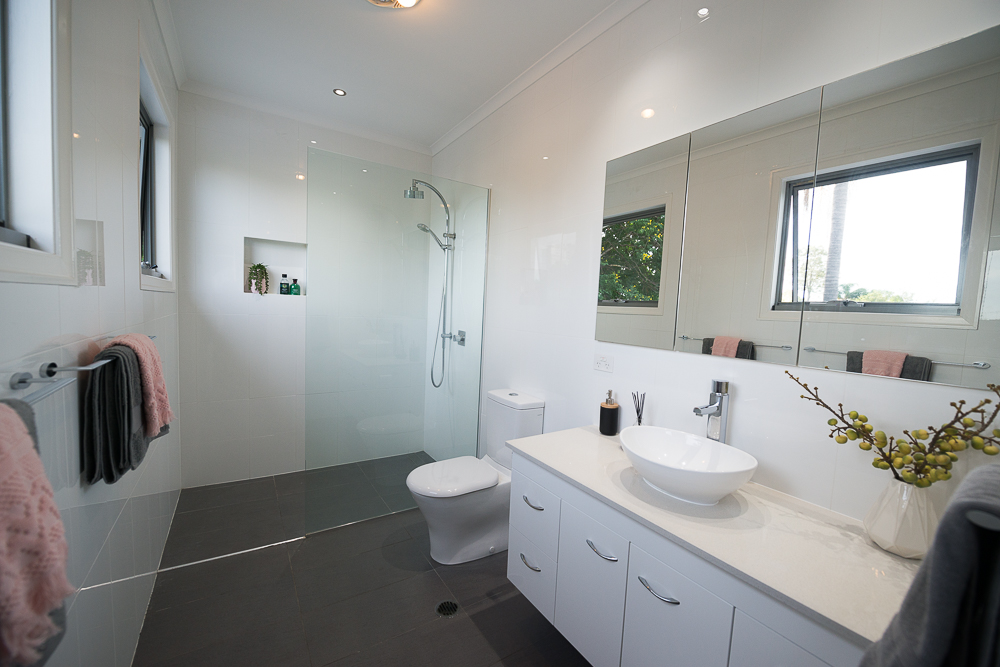
Allen-Before-01
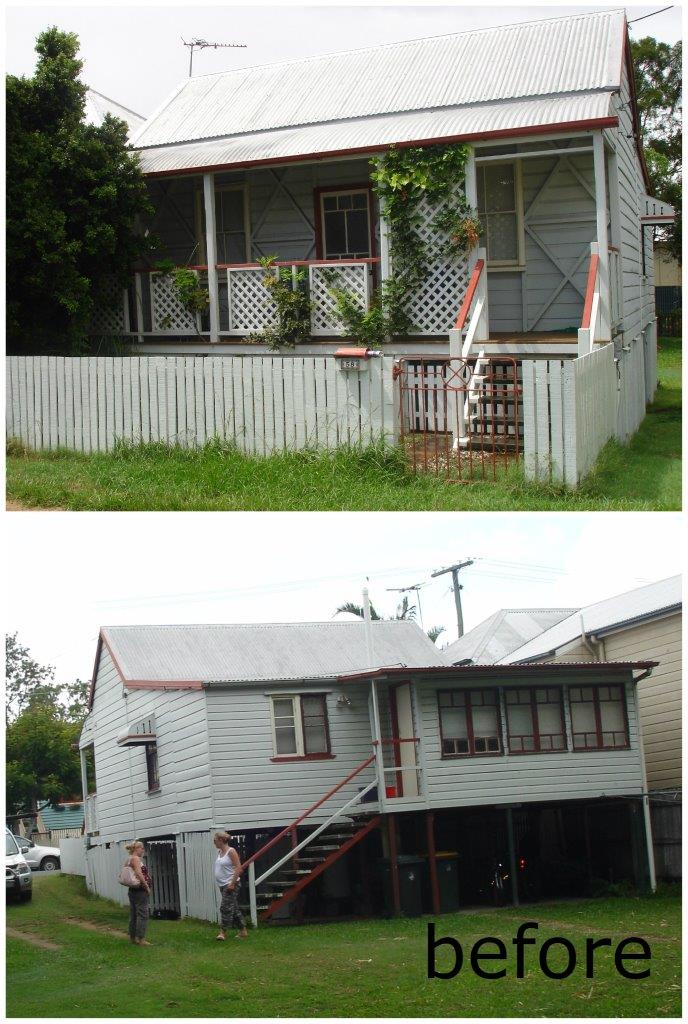
Allen Major Reno
Renovated heritage listed cottage, + extension. Now a generous 4 bed house with pool, all on a small lot. The site is flood prone so all habitable spaces had to be elevated. To suit heritage requirements the cottage was carefully renovated at the front verandah to return it to a symmetrical arrangement with stairs facing front door. To still achieve car accommodation, significant beams were utilized as part of the lift, to create a large car zone under the cottage for ease of manoeuvring. The cottage was not changed except for renovations, and a rear link joins a two-storey pavilion. The link contains stairs joining four floor levels. the pavilion is like a mini house with living lower and beds upper. The pool is an entire above ground arrangement, so its level matches the living zone. Due to very poor foundations, in conjunction with ADStructure engineers and Ross Stone builder, the cost effective solution was to use screwed piers and a grid of concrete ground beams, upon which all structure was placed, including the pool. Overall a wonderful family property.
Team
Design – Andrew + Peter
Documentation – Andrew
Surveyor – Axis Surveys
Town Planner – Chris Welch, CravenOvenden
Structural Engineer – AD Structure
Flood Engineer – Bellas & Reitano
Certifier – Catalyst
Energy Assessor – Qbears
Builder – Ross Stone 0418 190 532
Photos – Jose Figlioli
Category
Heritage, Residential Renos


