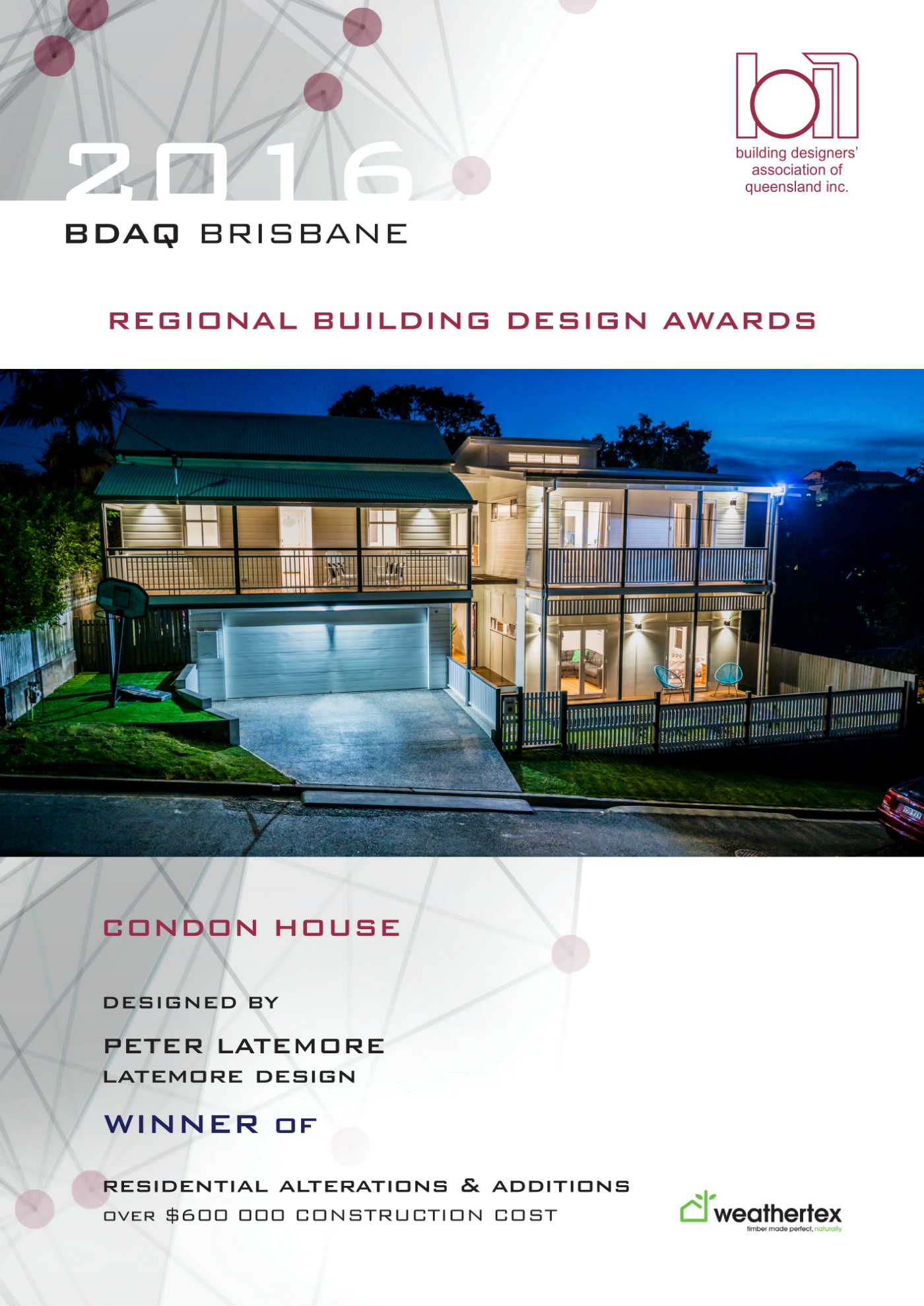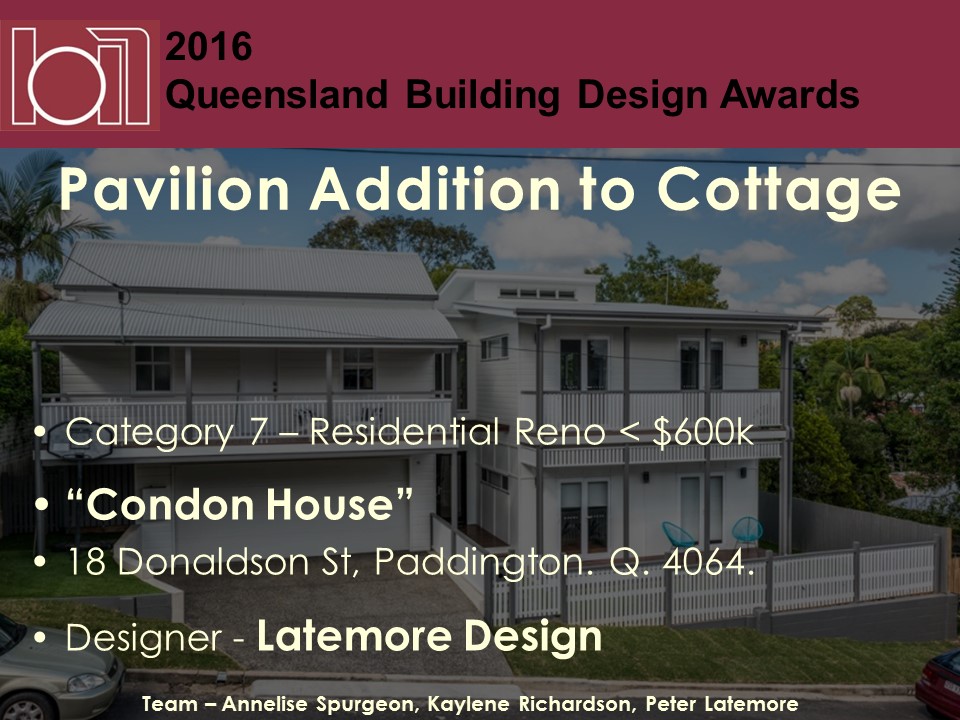Condon01-Before
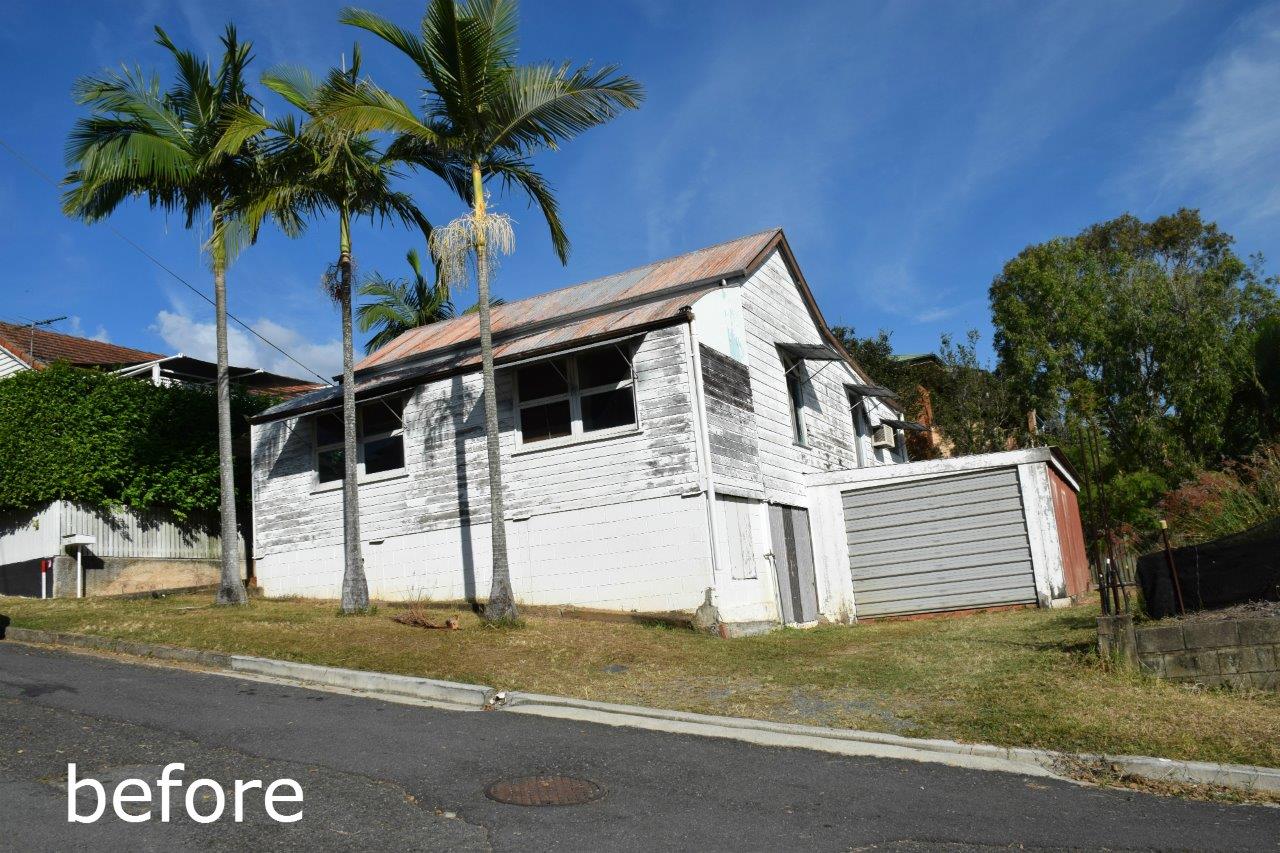
Condon02
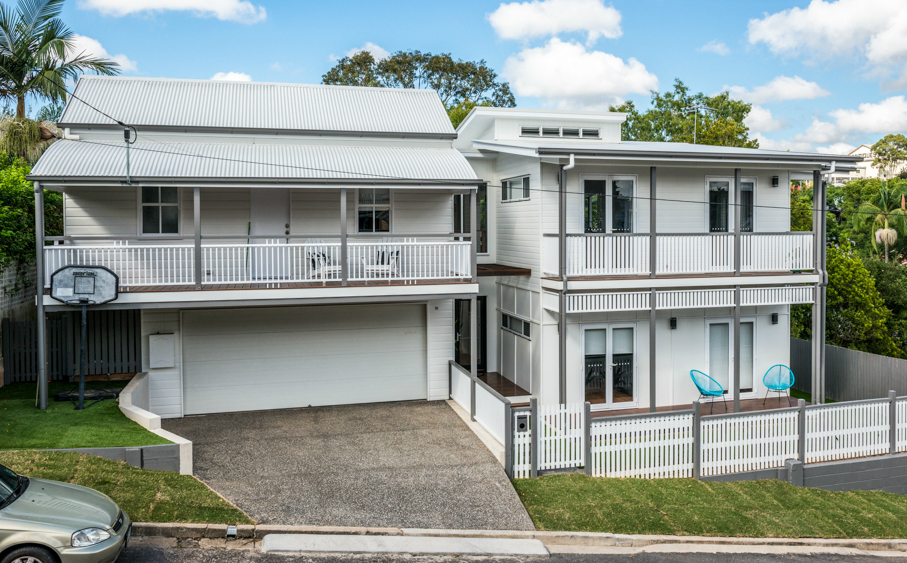
Condon03
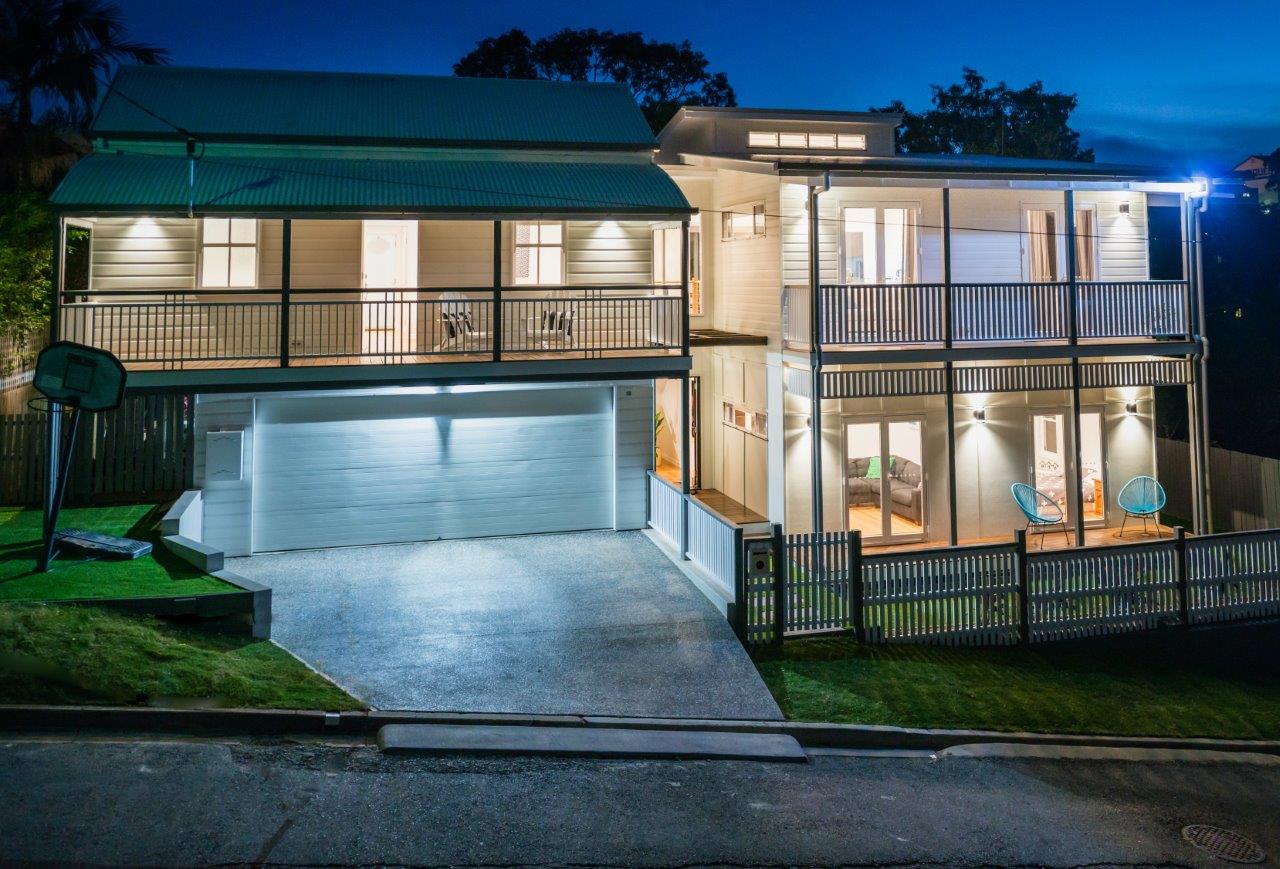
Condon04
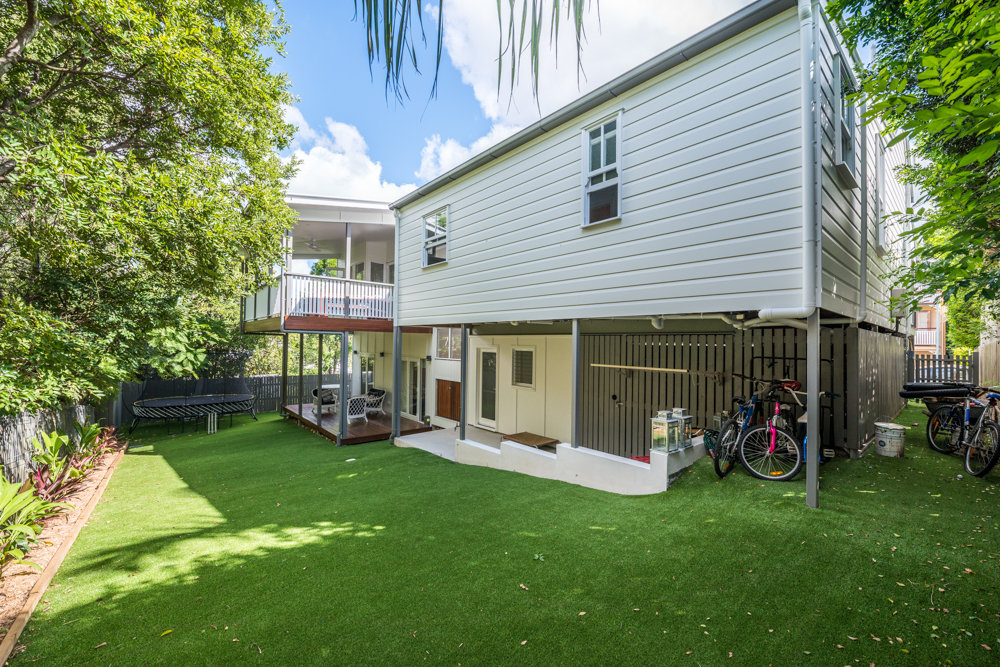
Condon05
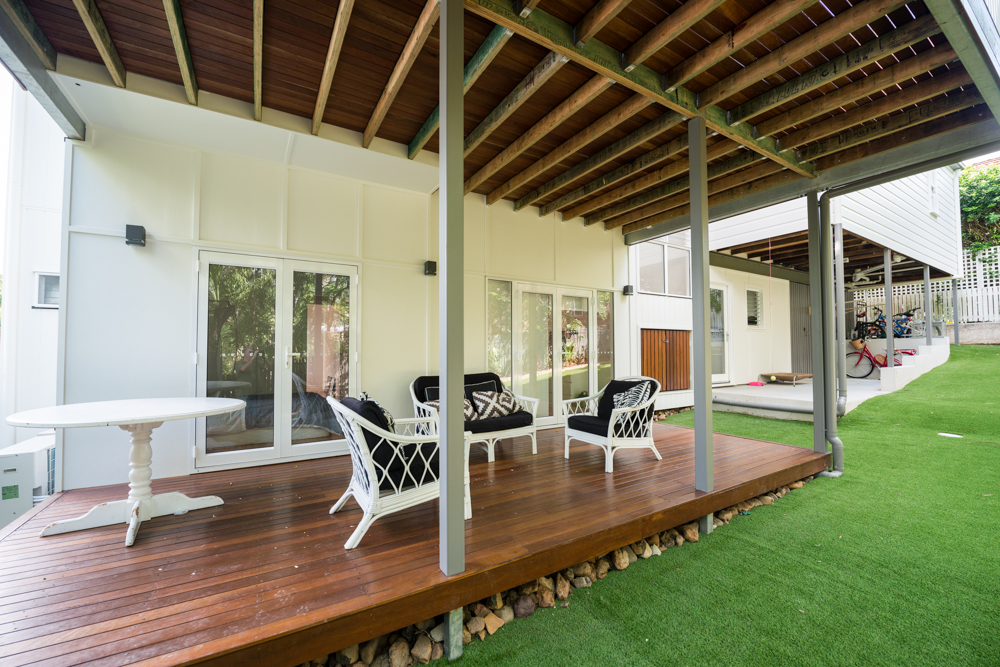
Condon06
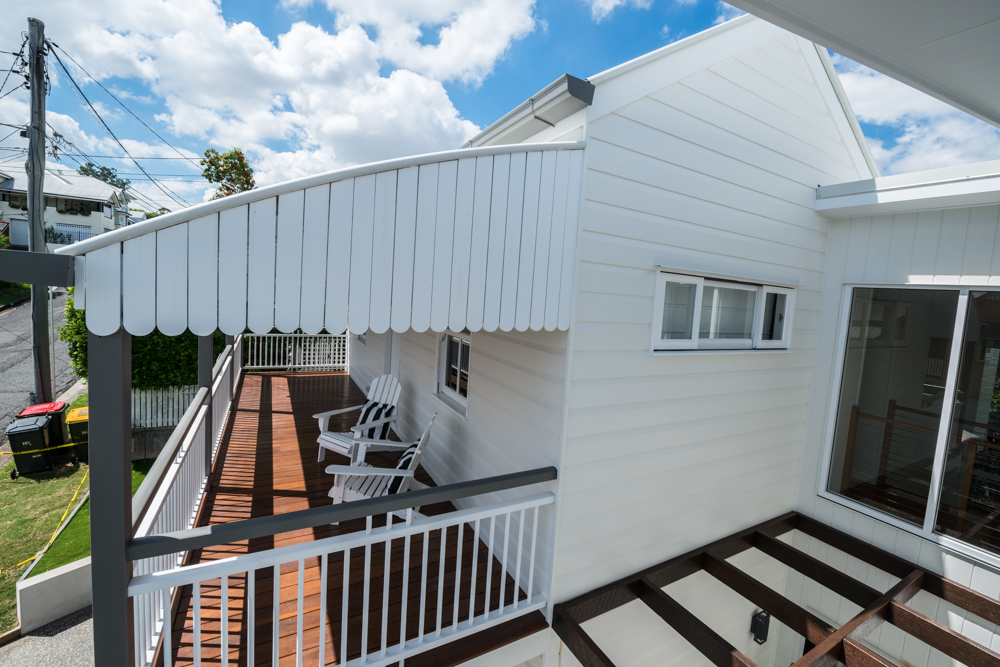
Condon07

Condon08
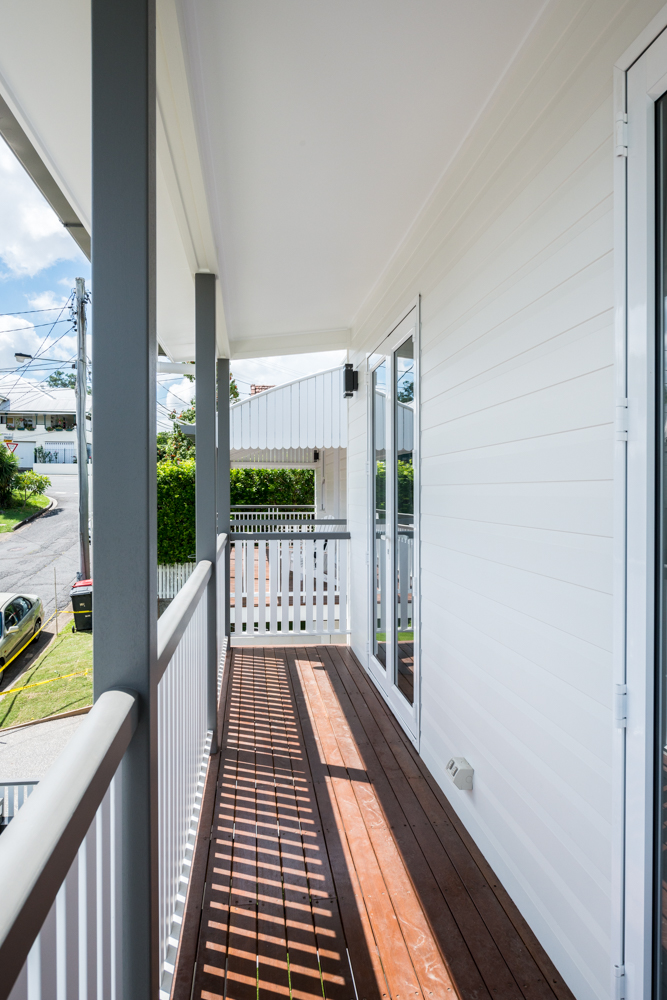
Condon09
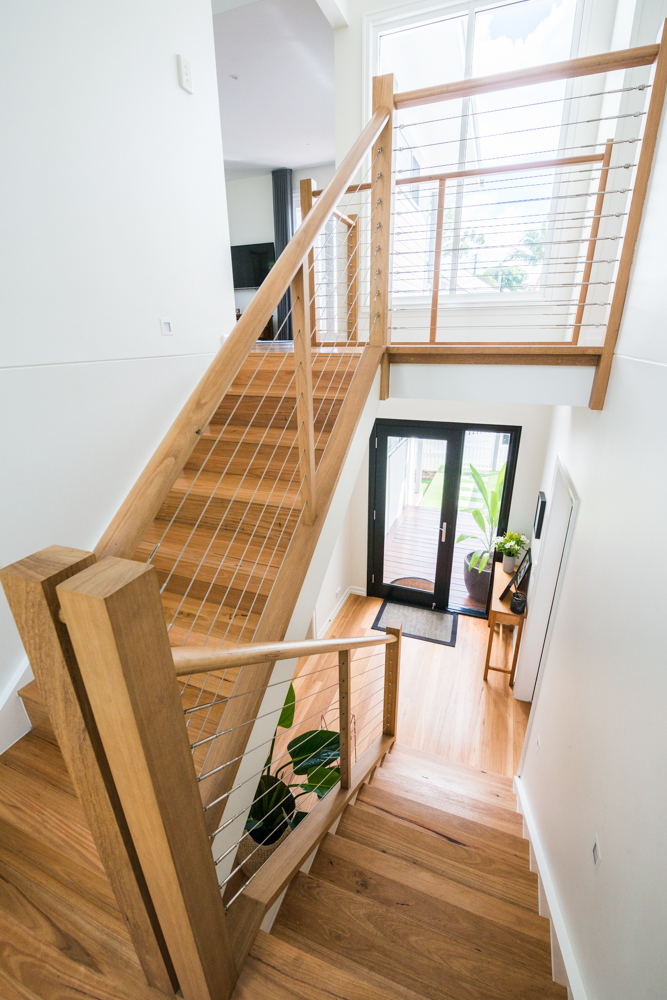
Condon10
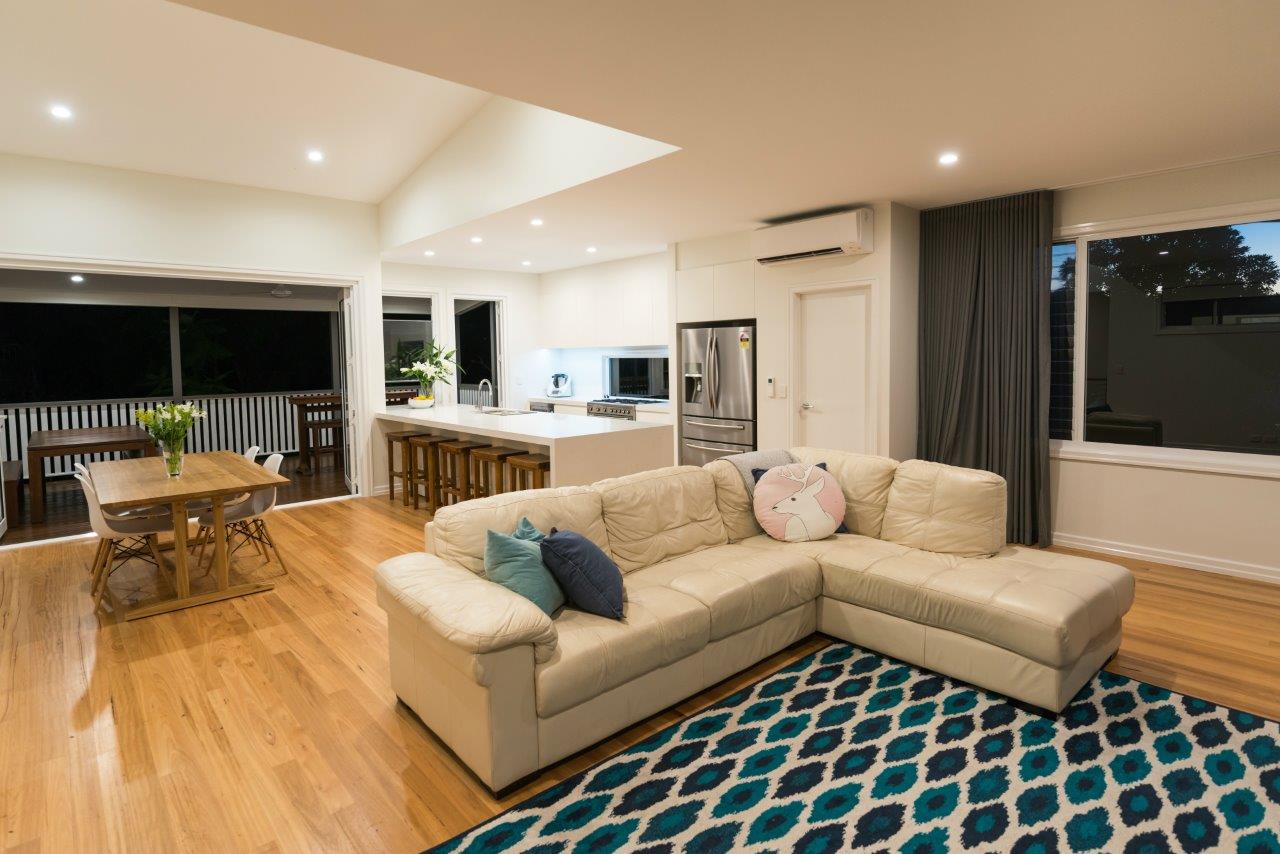
Condon11
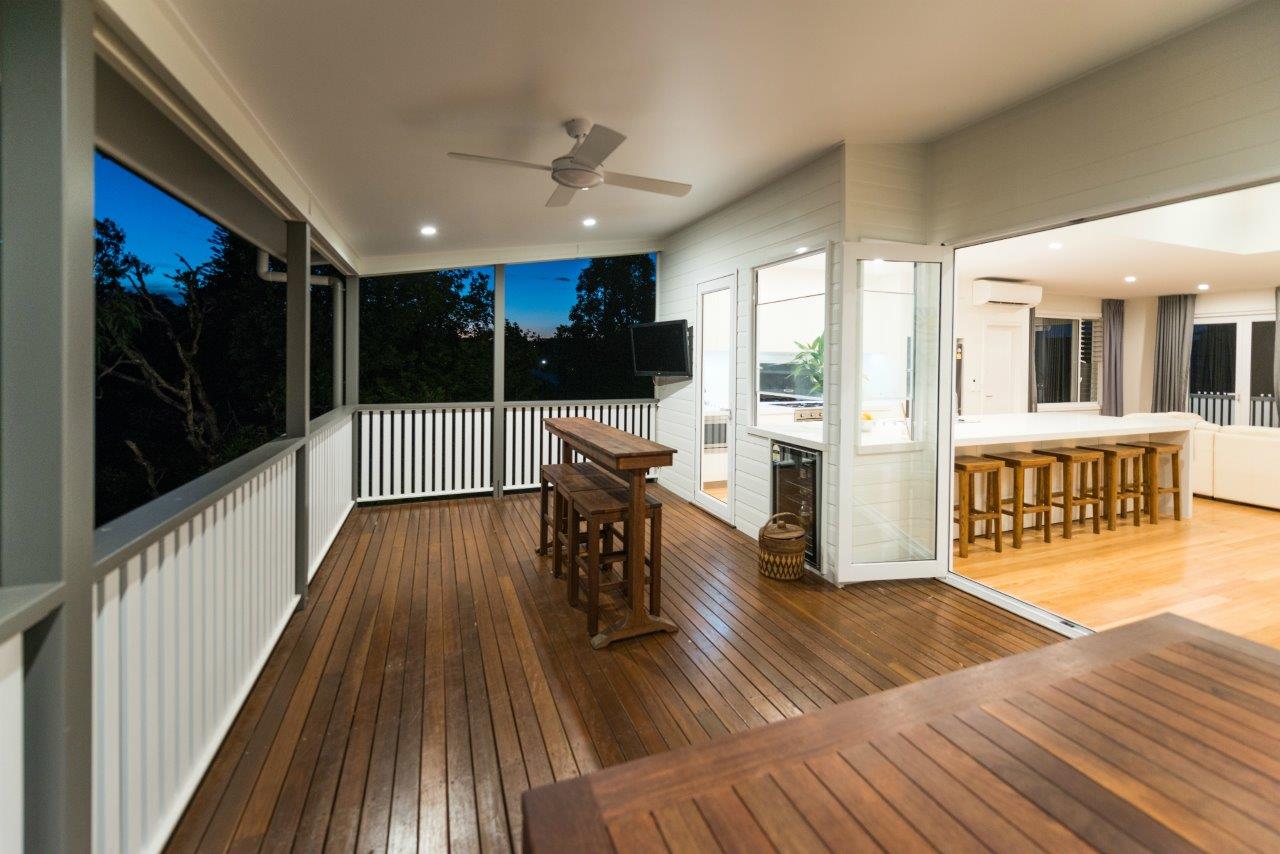
Condon12
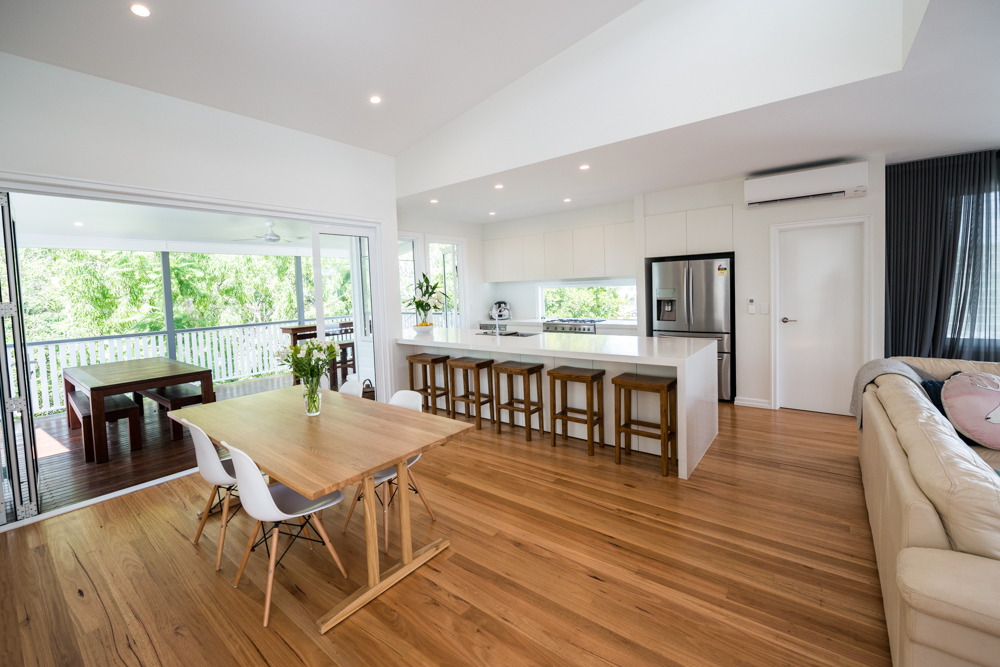
Condon13
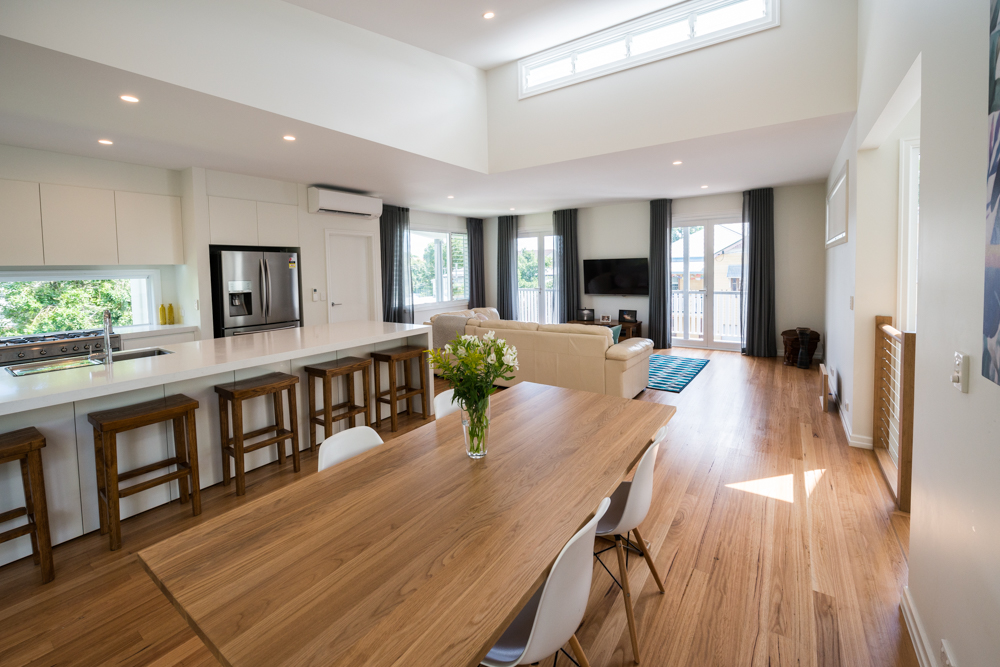
Condon14
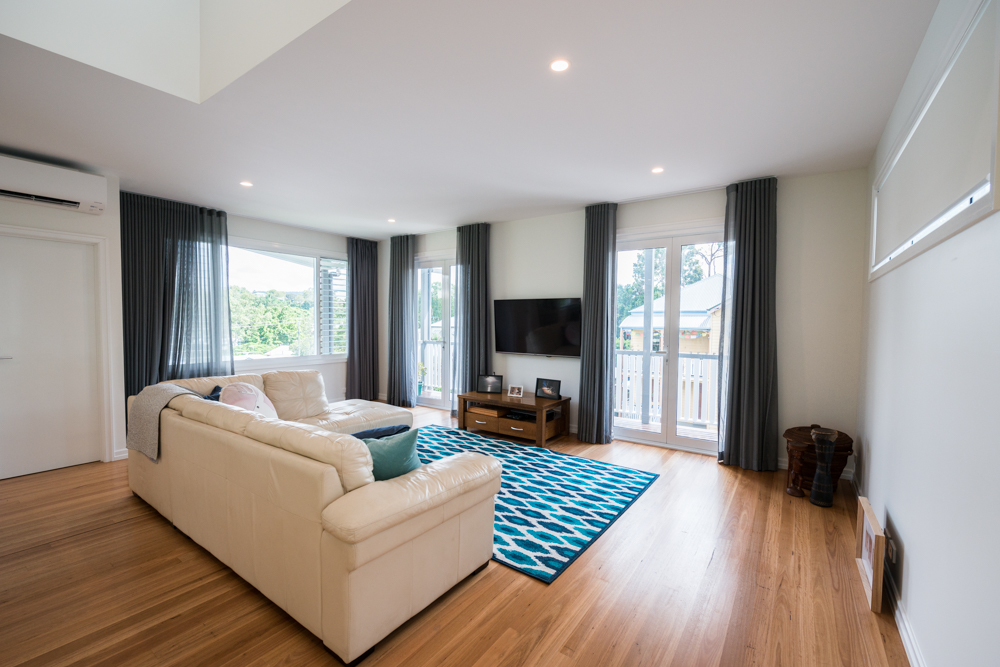
Condon15
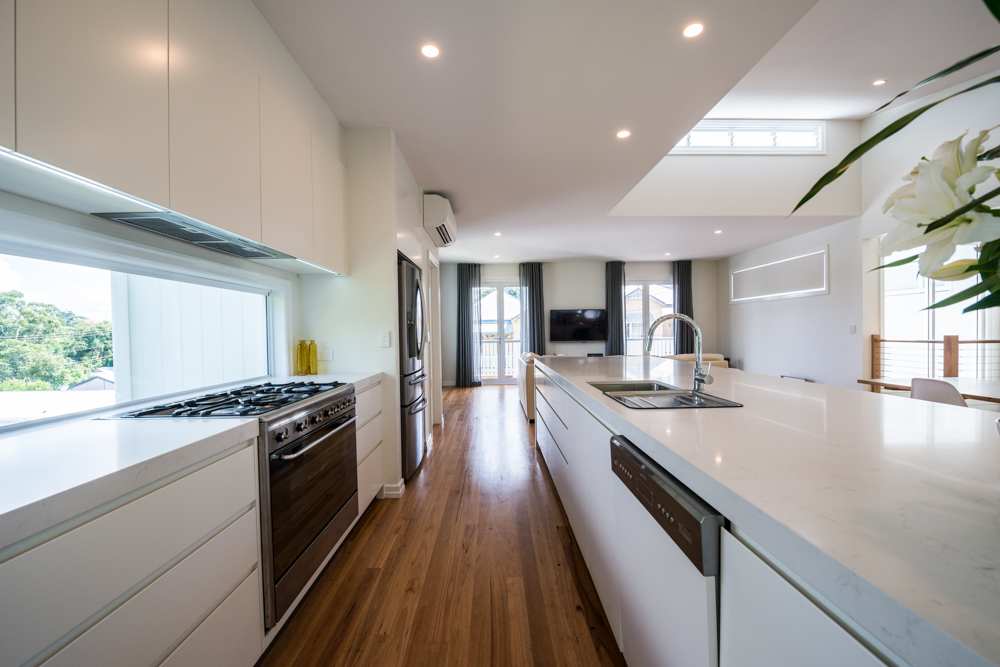
Condon16
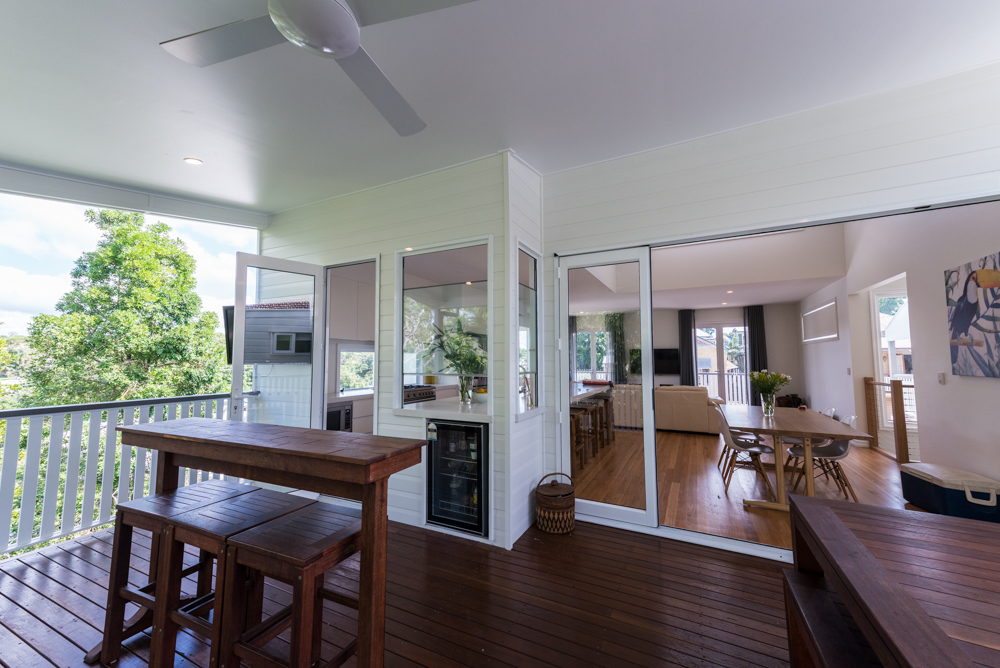
Condon17
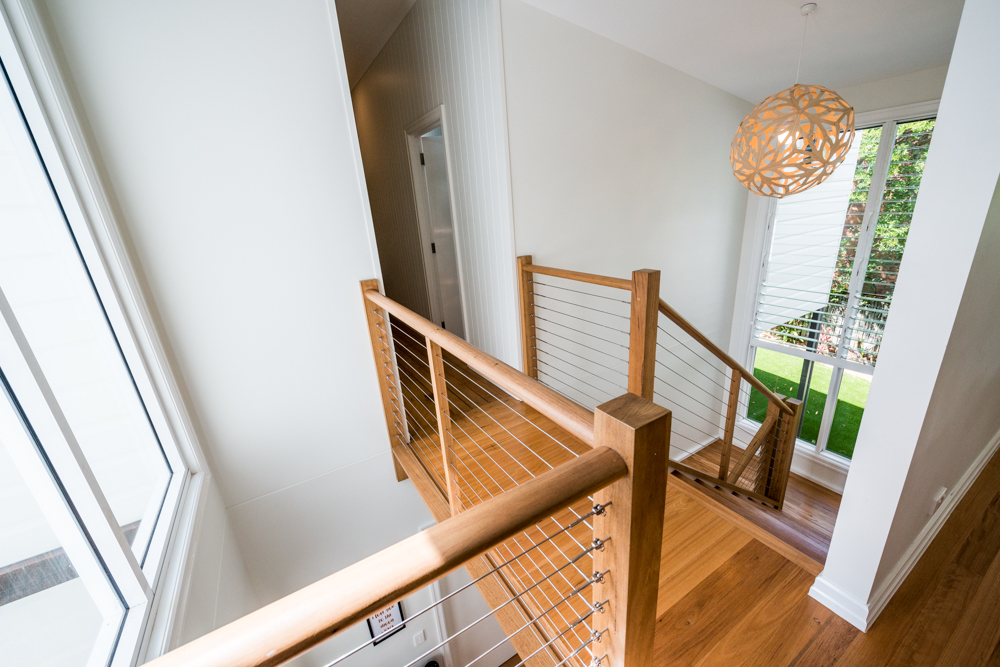
Condon18
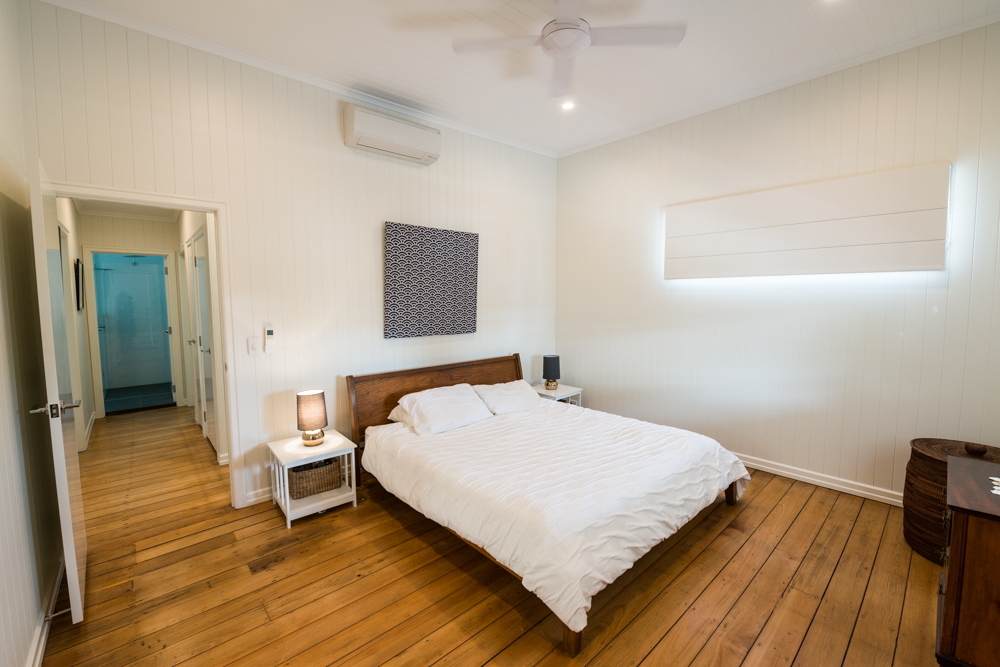
Condon19
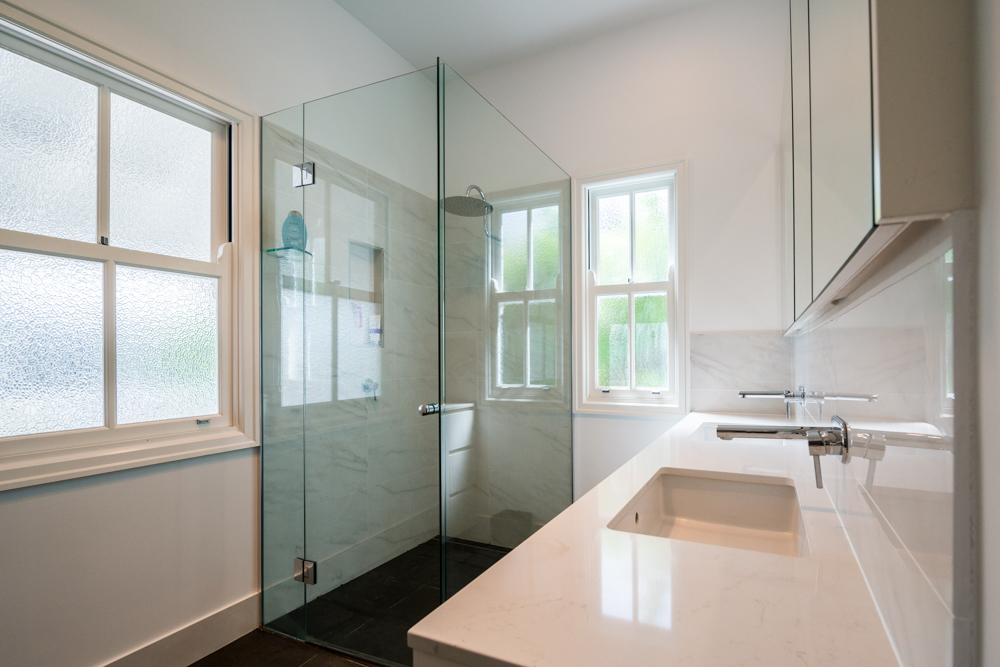
Condon20
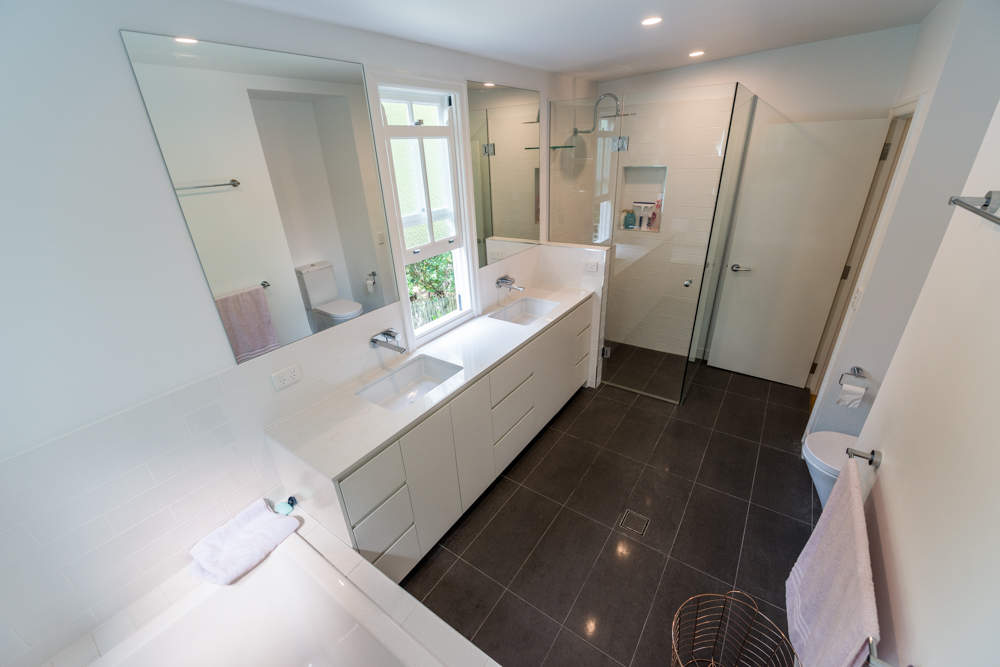
Condon21
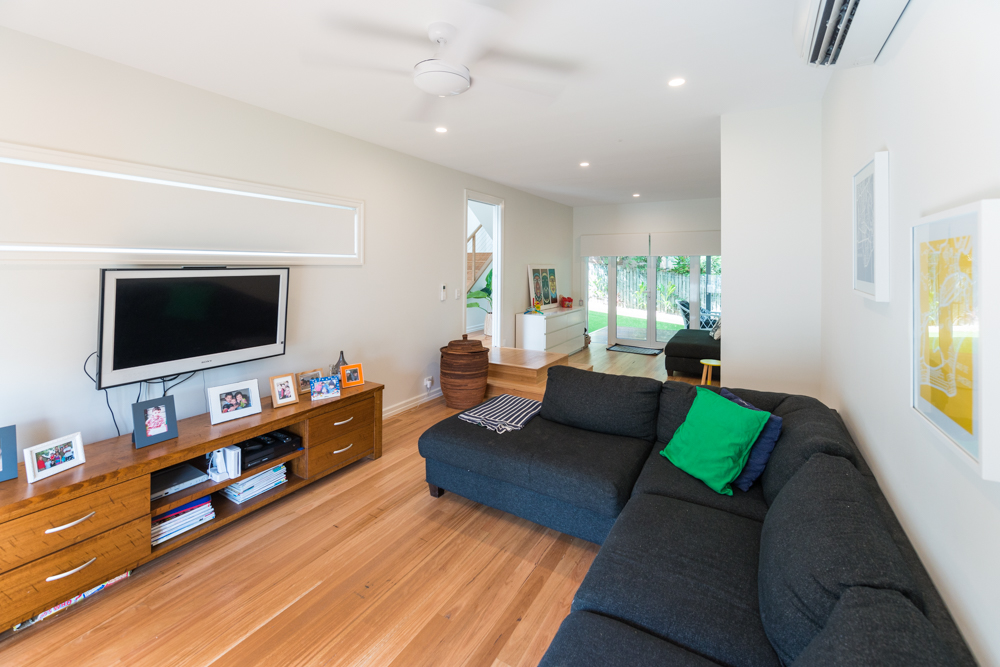
CondonExtra
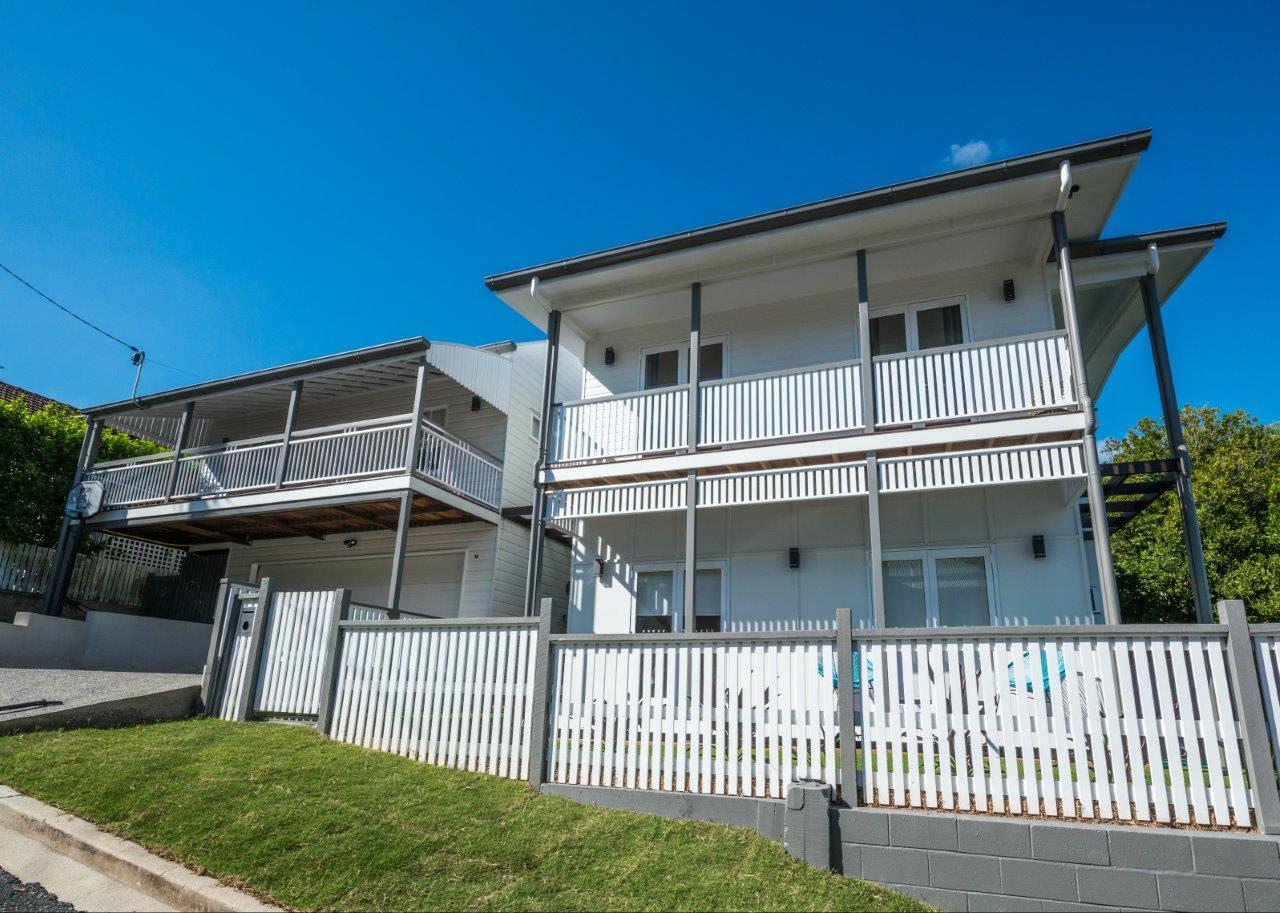
Condon22
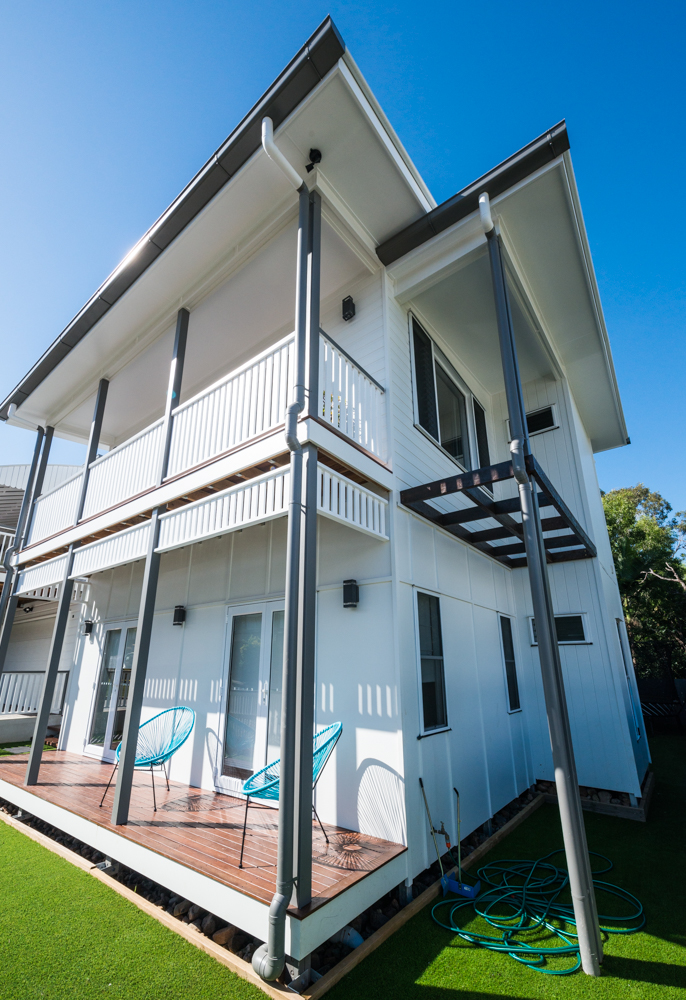
Condon23
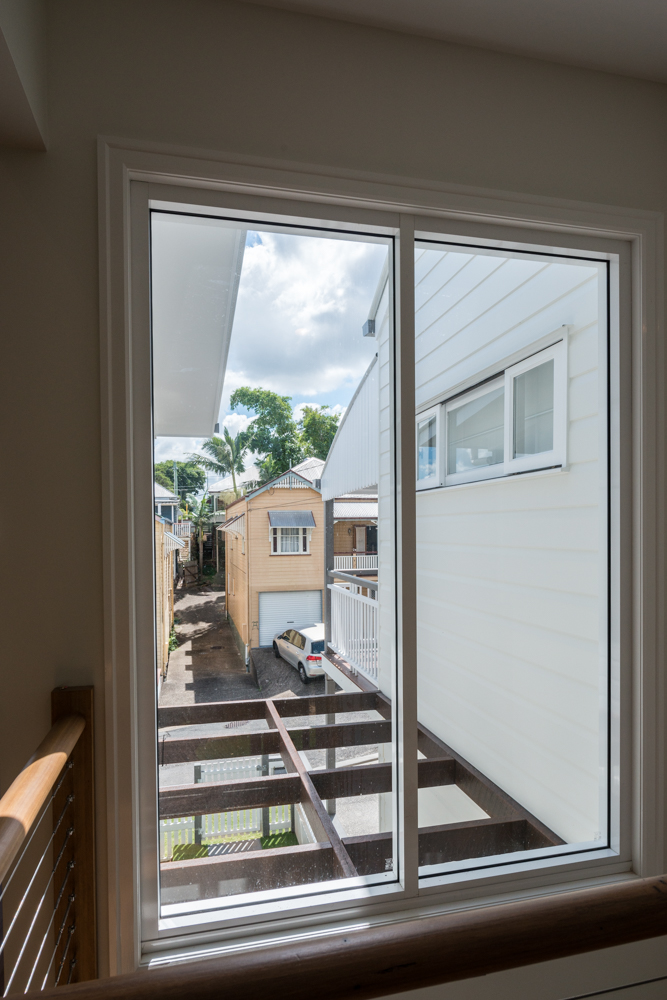
Condon Major Reno in conjunction with Annelise Spurgeon
A project done in conjunction with another designer – Annelise Spurgeon. Her FB page
Rundown cottage that had to remain, now one quarter of an elegant house. Using heritage principals, we added a new ‘pavilion’ to one side on the square small lot, while lifting the cottage and placing garage and laundry under it. The cottage underwent a makeover and became a private 3 bed wing, with generous bathrooms. A stair and entry link joins the cottage to the pavilion. The upper pavilion is an open plan living area opening onto a front verandah and large rear deck, and has a clerestory portion over the dining to bring in northern light. Lower pavilion has 2 bedrooms, bathroom, rumpus and more decks. The overall result is almost like two houses, which respects the frequency of houses in Paddington, while not dominating the short street.
Exterior – Lysaght Customorb. Weathertex Weathergroove & Selflok, Hardies Hardiflex, AWS Vantage Windows, Breezway Altair Louvres
Awards
Click for Entry
Team
Design – Annelise + Peter
Documentation – Annelise + Kaylene
Surveyor – Gateway
Town Planner – Chris Welch, Reel Planning
Structural Engineer – AD Structure
Certifier – Catalyst
Builder – Jim McGuire
Photos – Jose Figlioli
Category
Residential Renos


