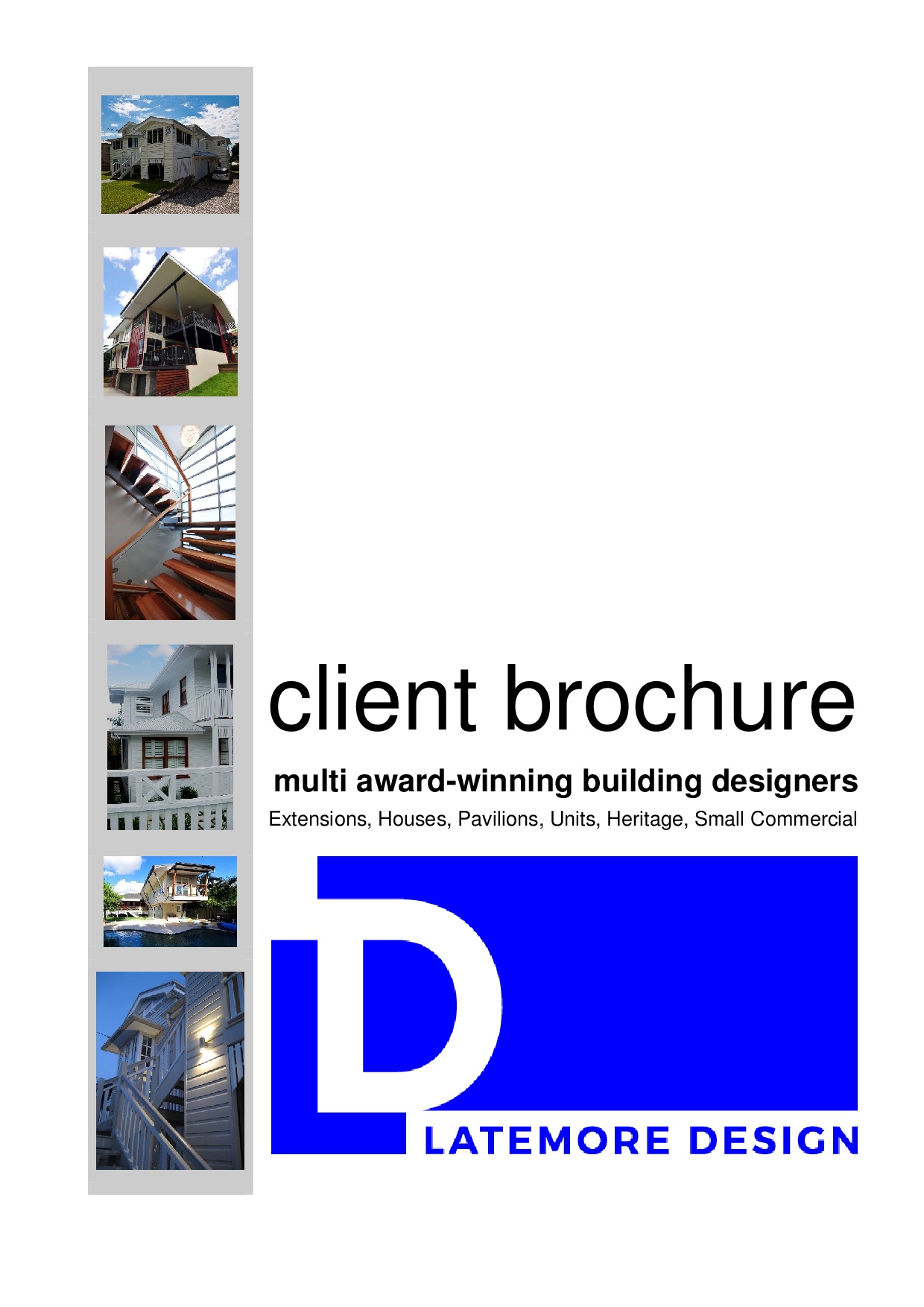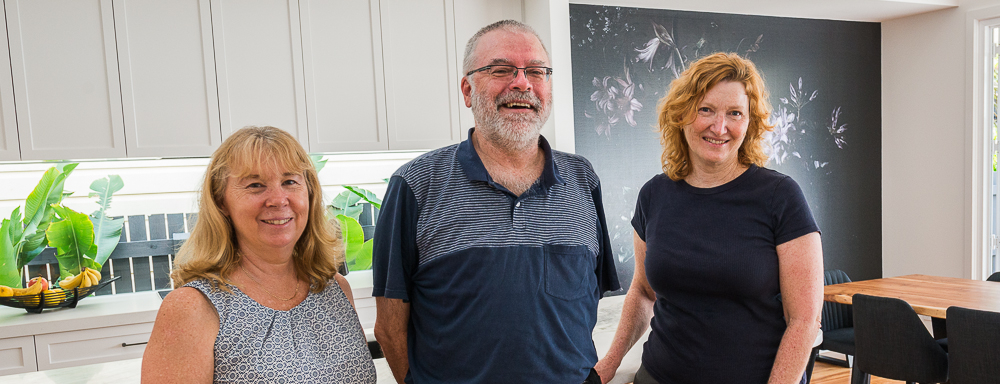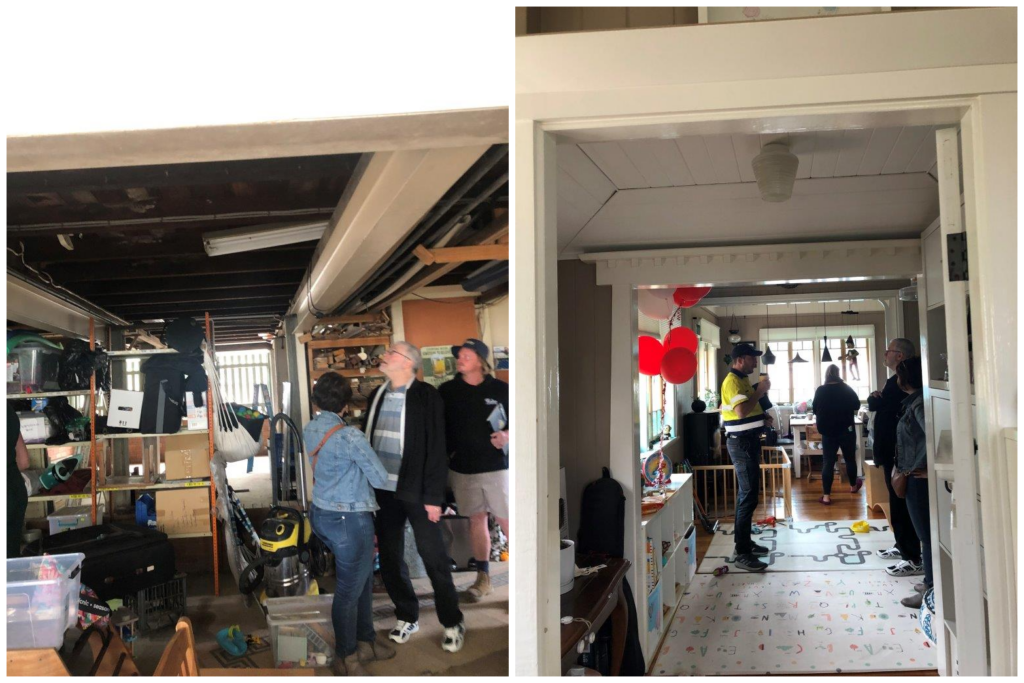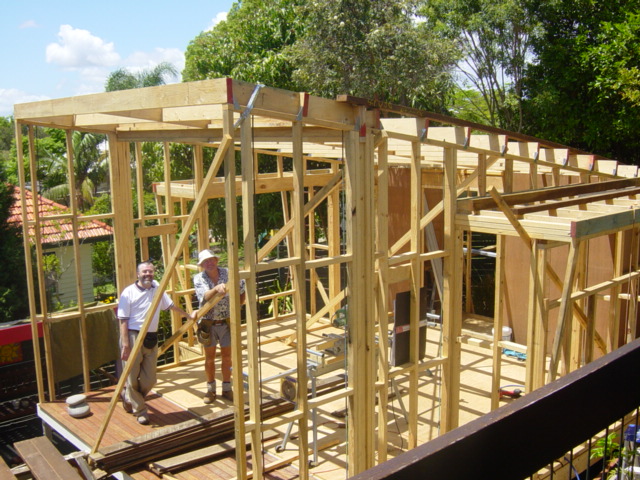Things usually start with a phone call, during which Peter discusses with you what you are thinking about and what your options maybe.
For a renovation/extension project, we visit for a site consultation, inspect the whole property, and have you explain what you are after.
On new buildings, we often visit the site, and then continue the discussion there, close by, or our office.
We discuss the general design options with you, including what is achievable, from the design and structural perspective, as well as cost. We will suggest things you may not have thought about. The discussion often flows back and forth, with options investigated, and we usually get to a rough resolution. We believe in being ethical, and will advise you about your best options, not just what will win us a job. It is better to lose a prospective project, make a client happy, and have them recommend us.
Having designed so many different projects, means there is a wealth of experience available in providing solutions to occasionally difficult requests. We are often involved because of our reputation for problem solving and, we likely will come up with an innovative solution to your design needs.
We will ask your budget. Better to know this early, as decisions will be based on realism. We can give you a rough budget figure for the building work, due to our constant contact with builders. Any costing by us should be taken as a guide only.
All of this is usually followed by a proposal for services. This doubles as a contract, and lists out all standard contractual matters like the details of you and us, fees, timing and clauses. In addition are listed many other things like scope, budget, what we supply and consultants. We are what is called the Head Consultant, and must manage the others.
 Our Client Brochure on Resources page tells you
Our Client Brochure on Resources page tells you










