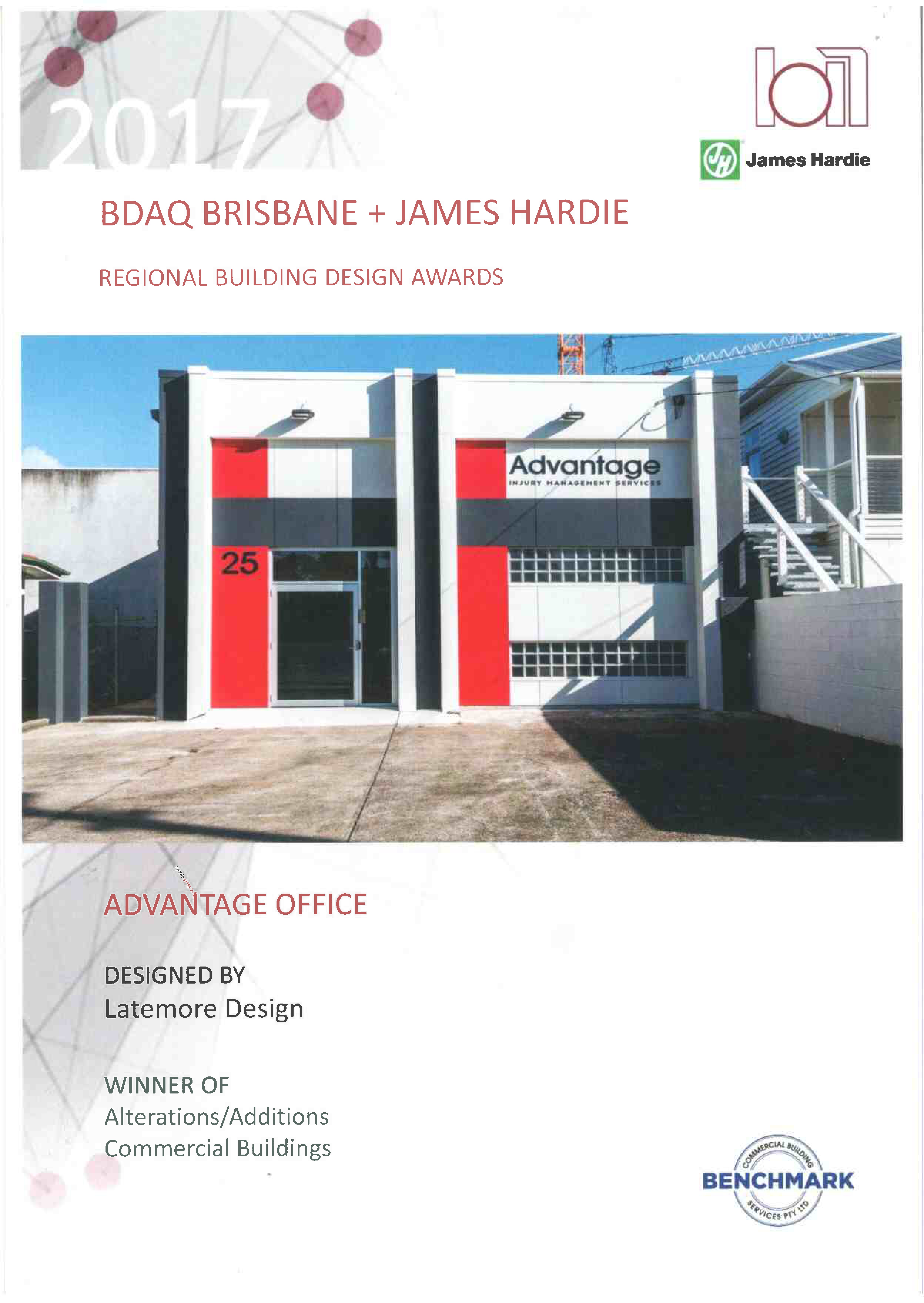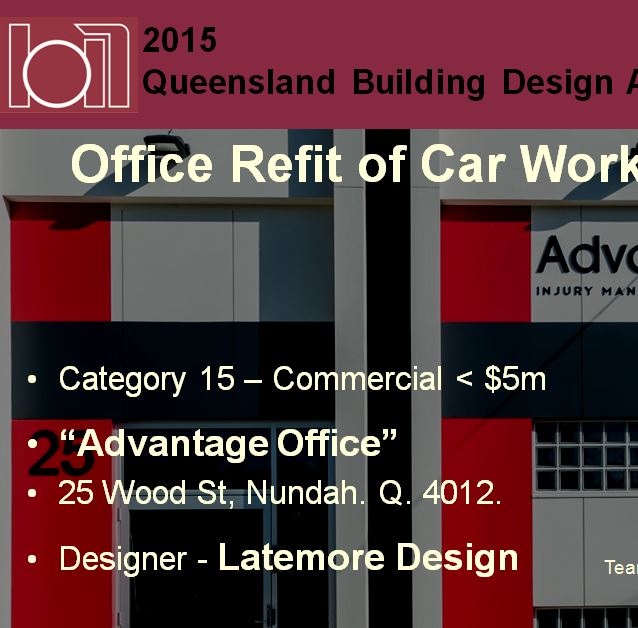Advantage (3)
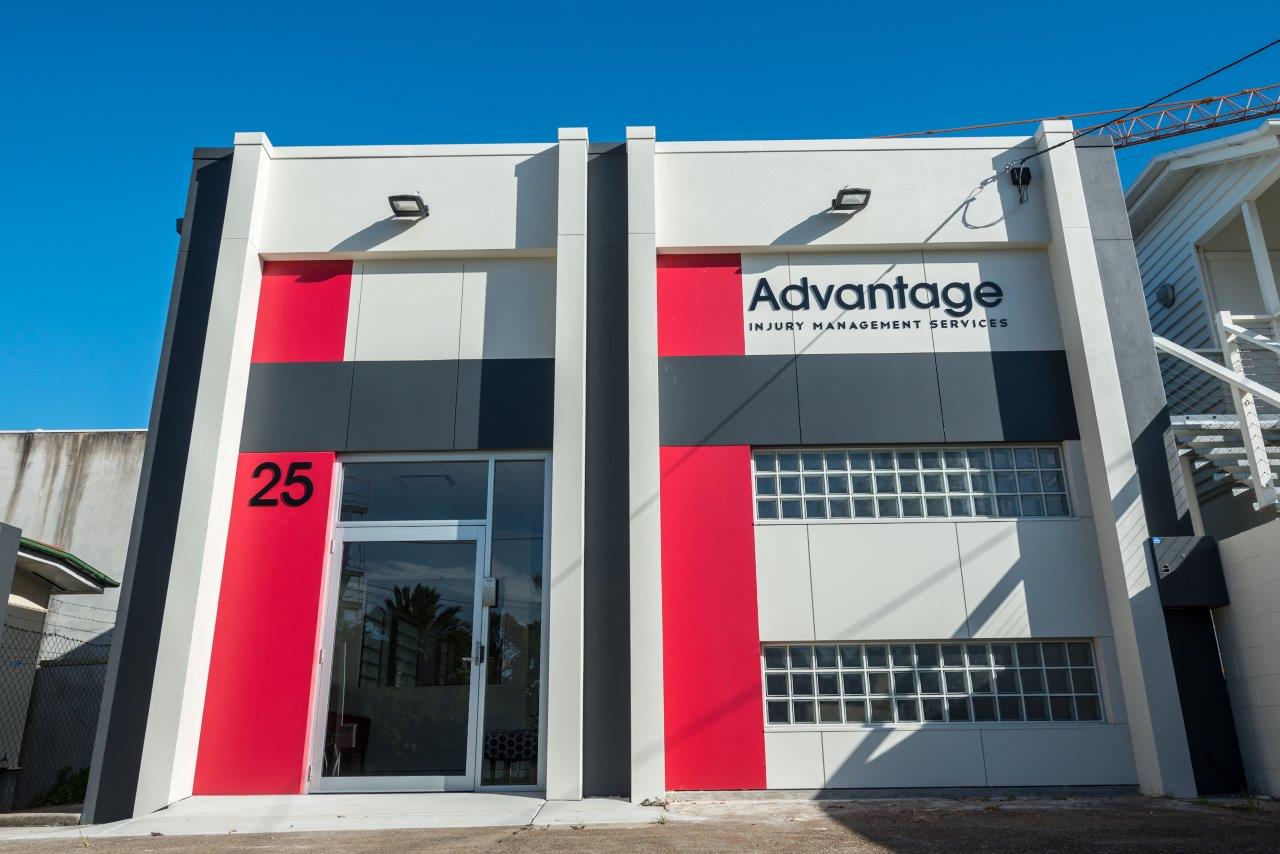
Advantage (19)Extra
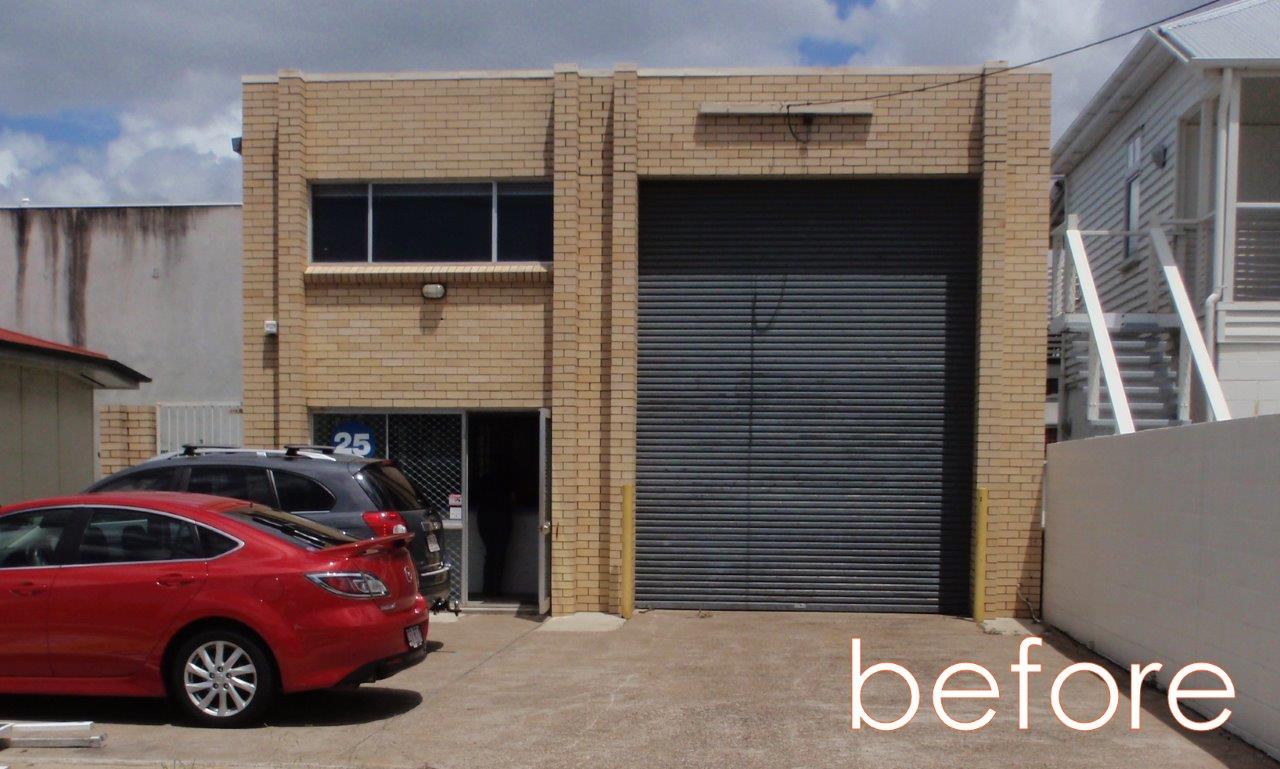
Advantage (4)
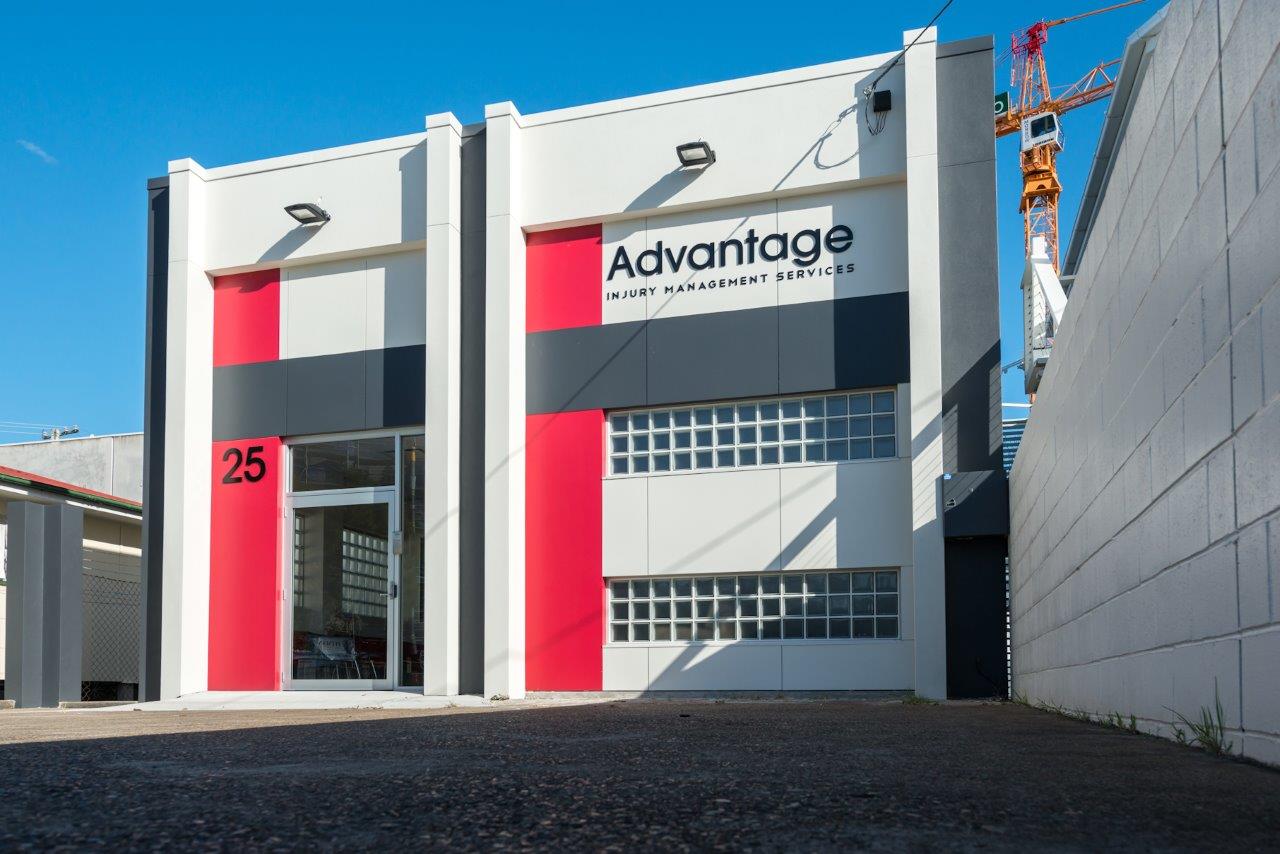
Advantage (5)
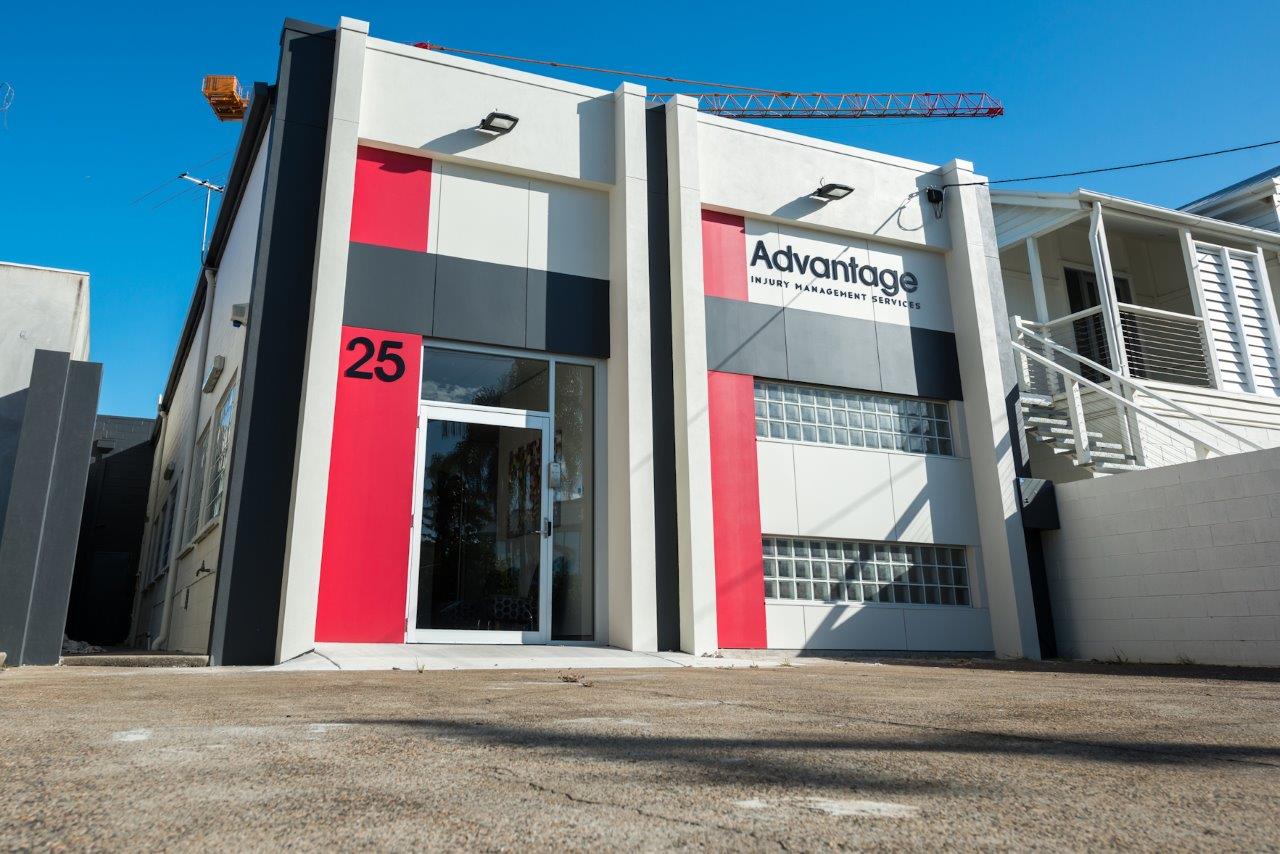
Advantage (1)
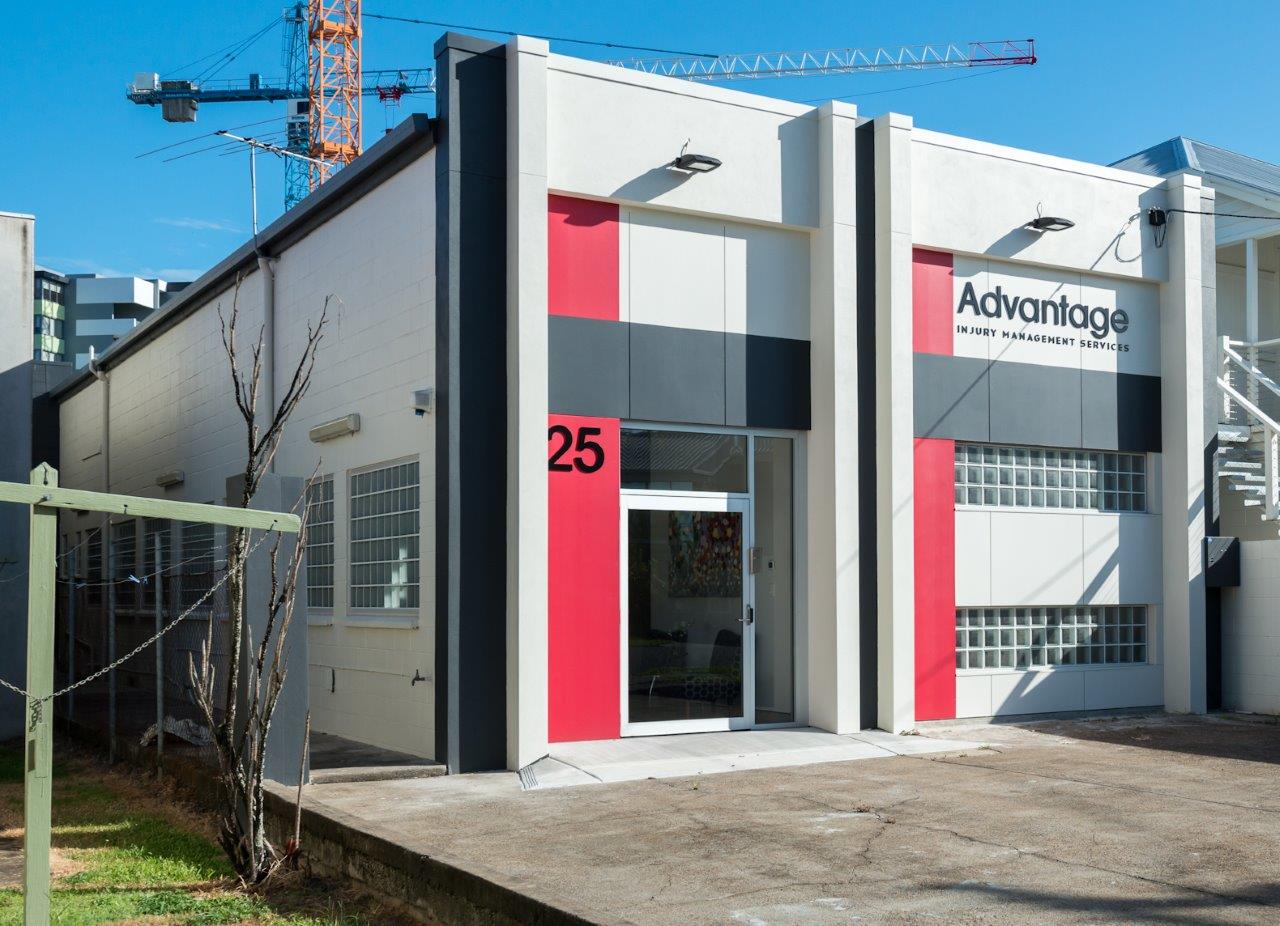
Advantage (2)
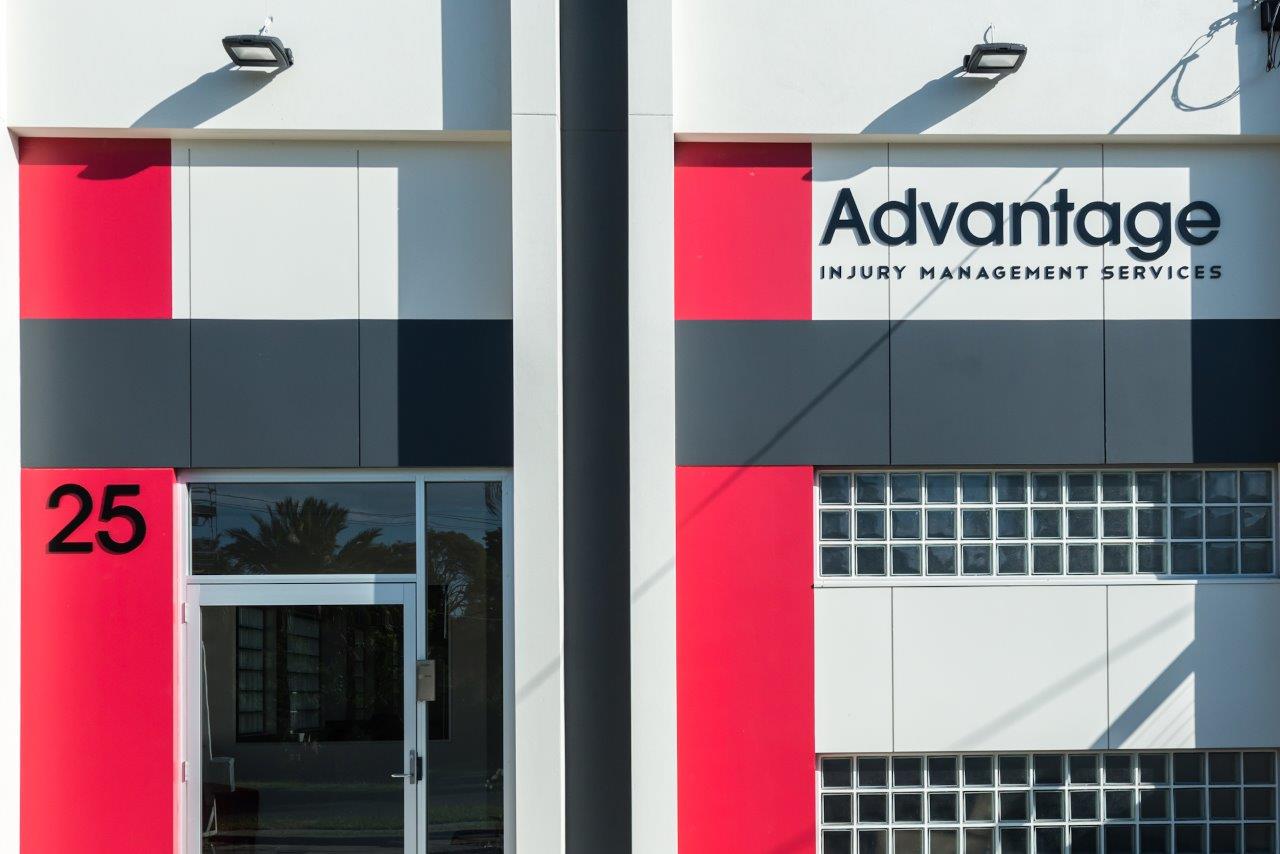
Advantage (20)Extra
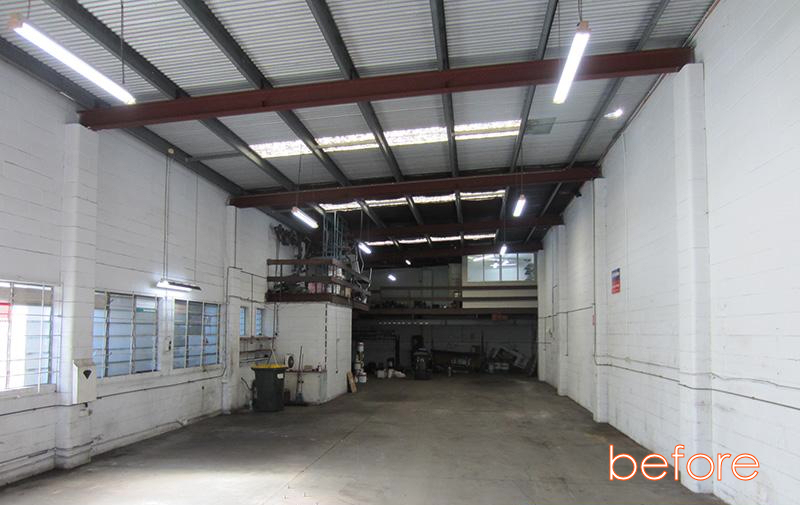
Advantage (17)
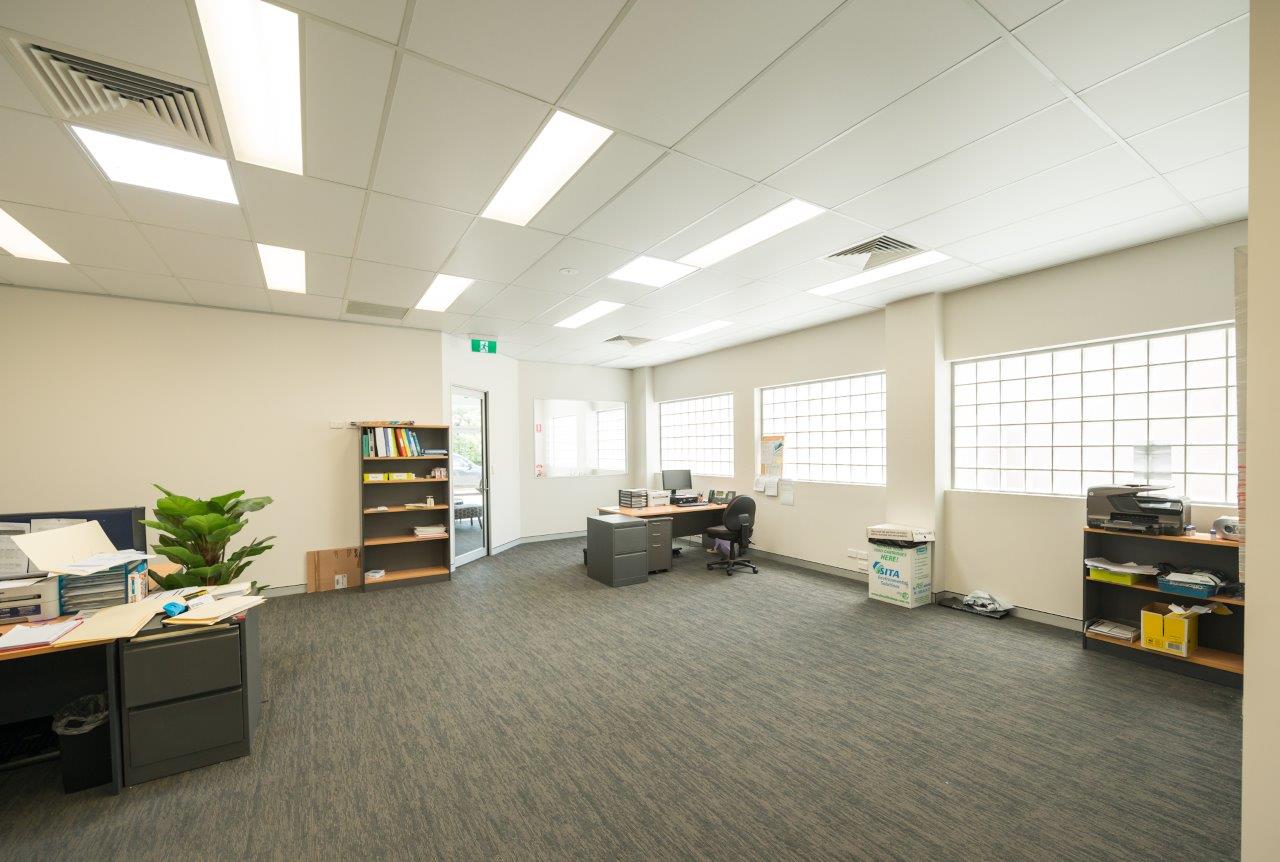
Advantage (16)
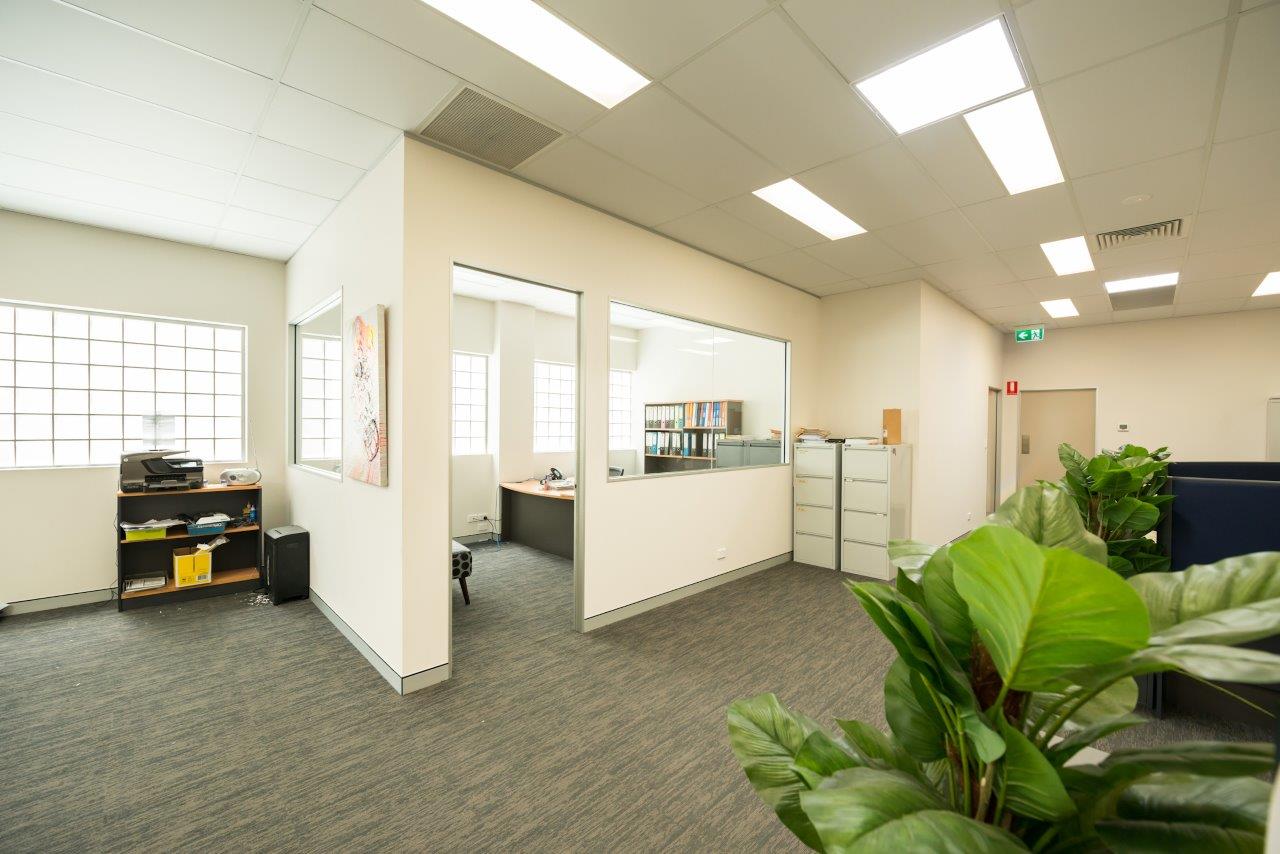
Advantage (14)
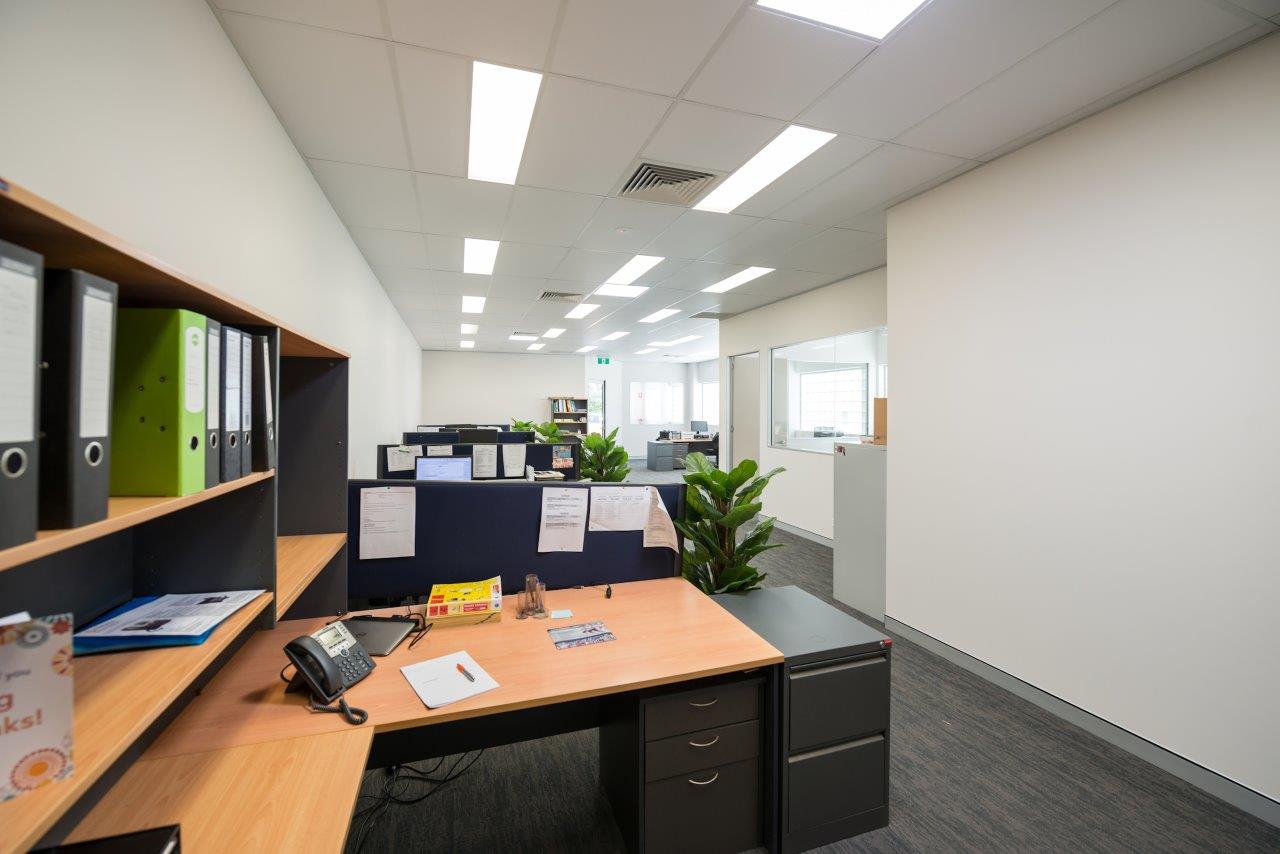
Advantage (6)
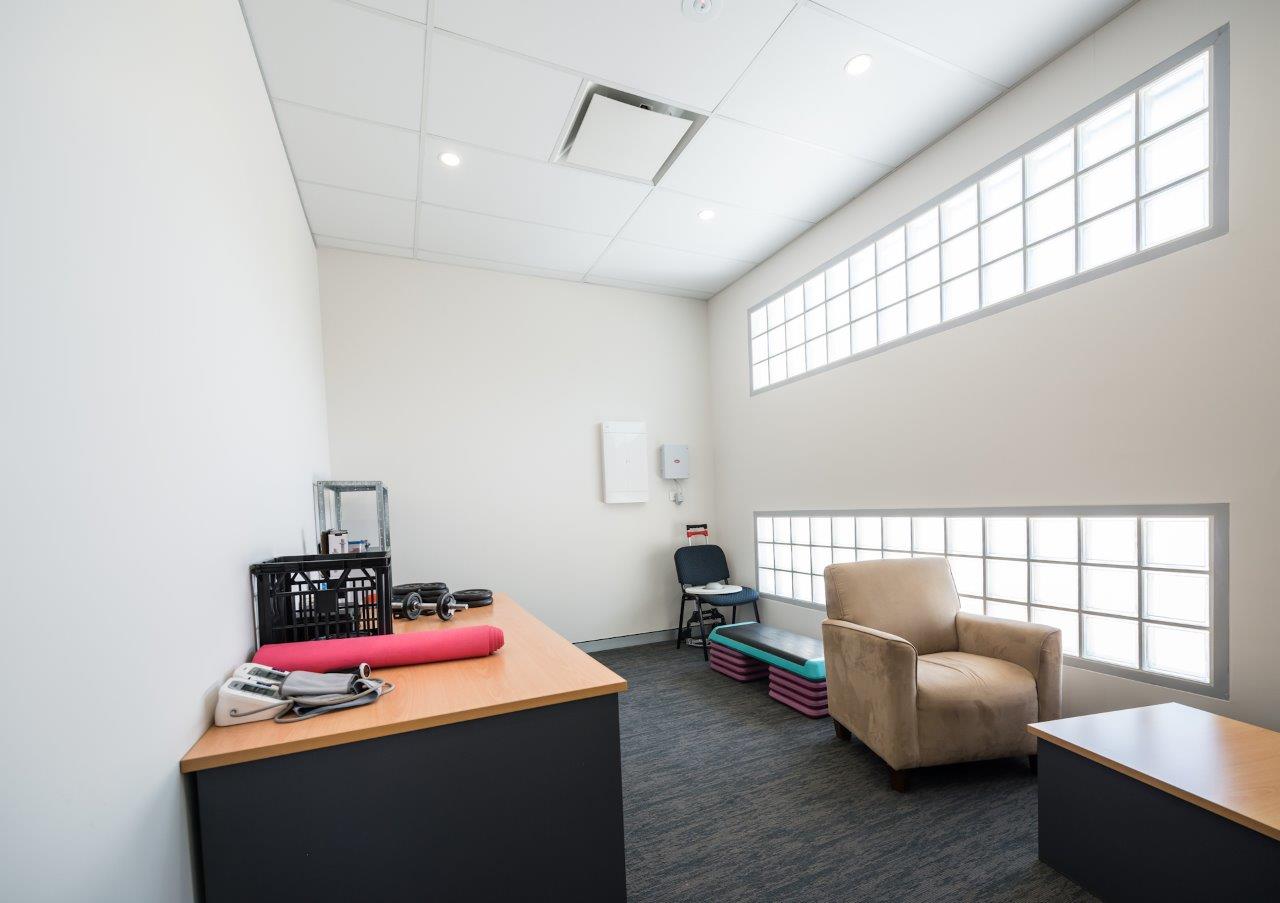
Advantage (10)
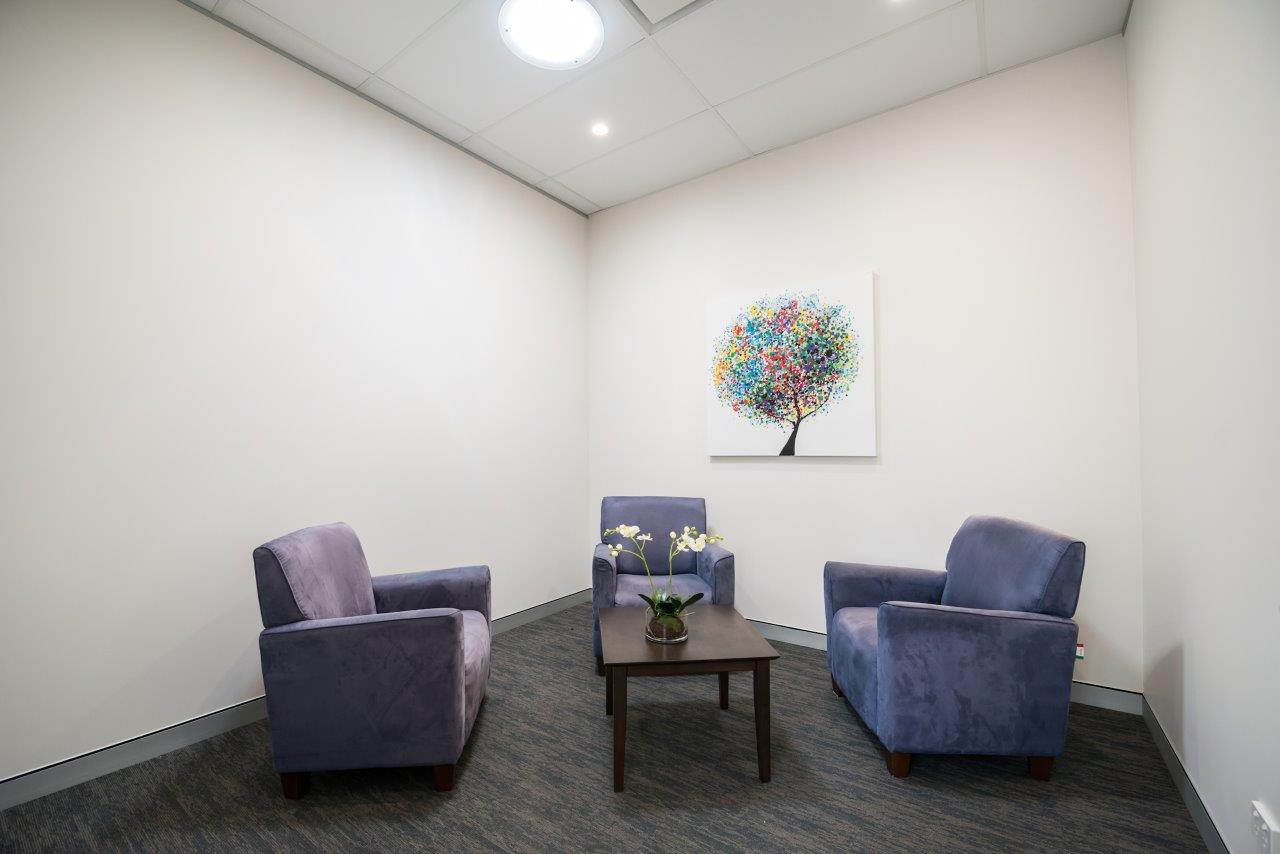
Advantage (9)
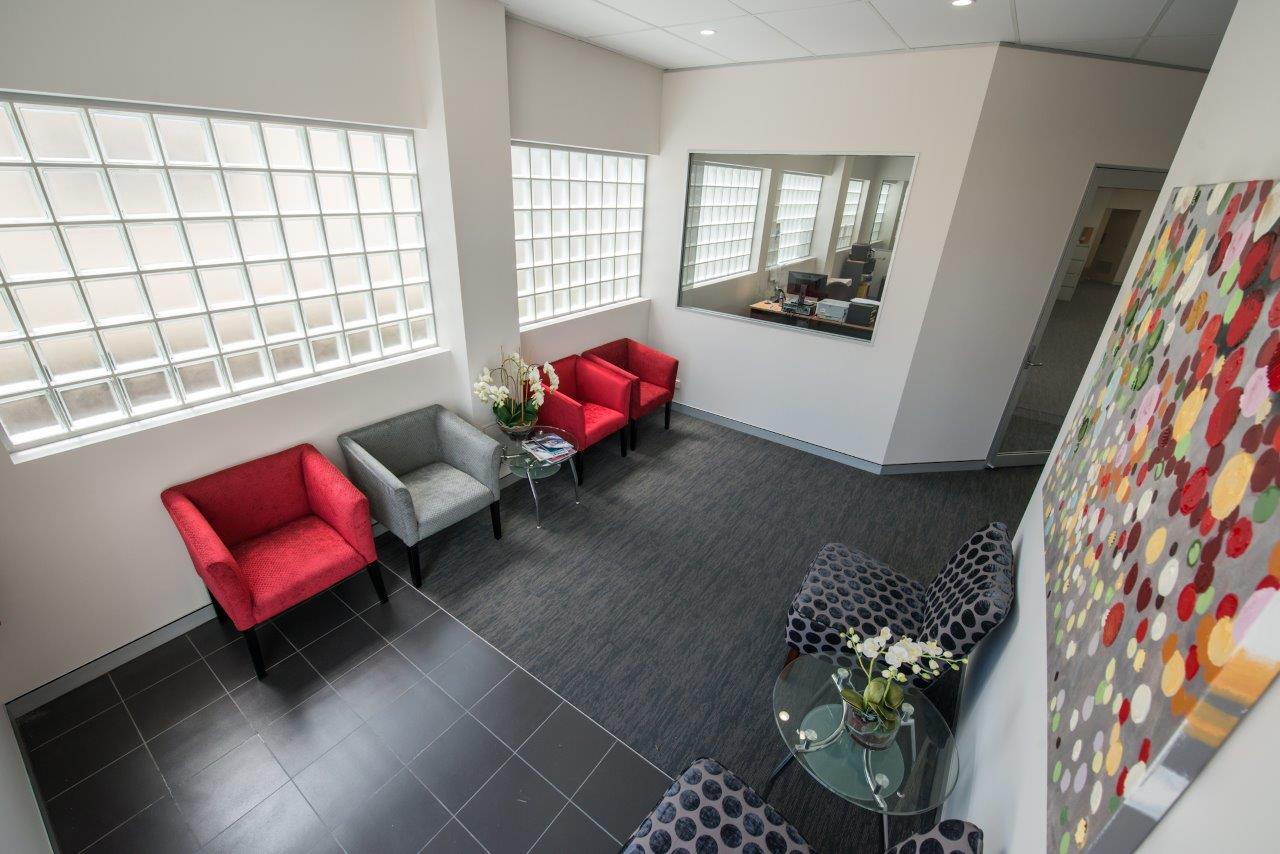
Advantage (7)
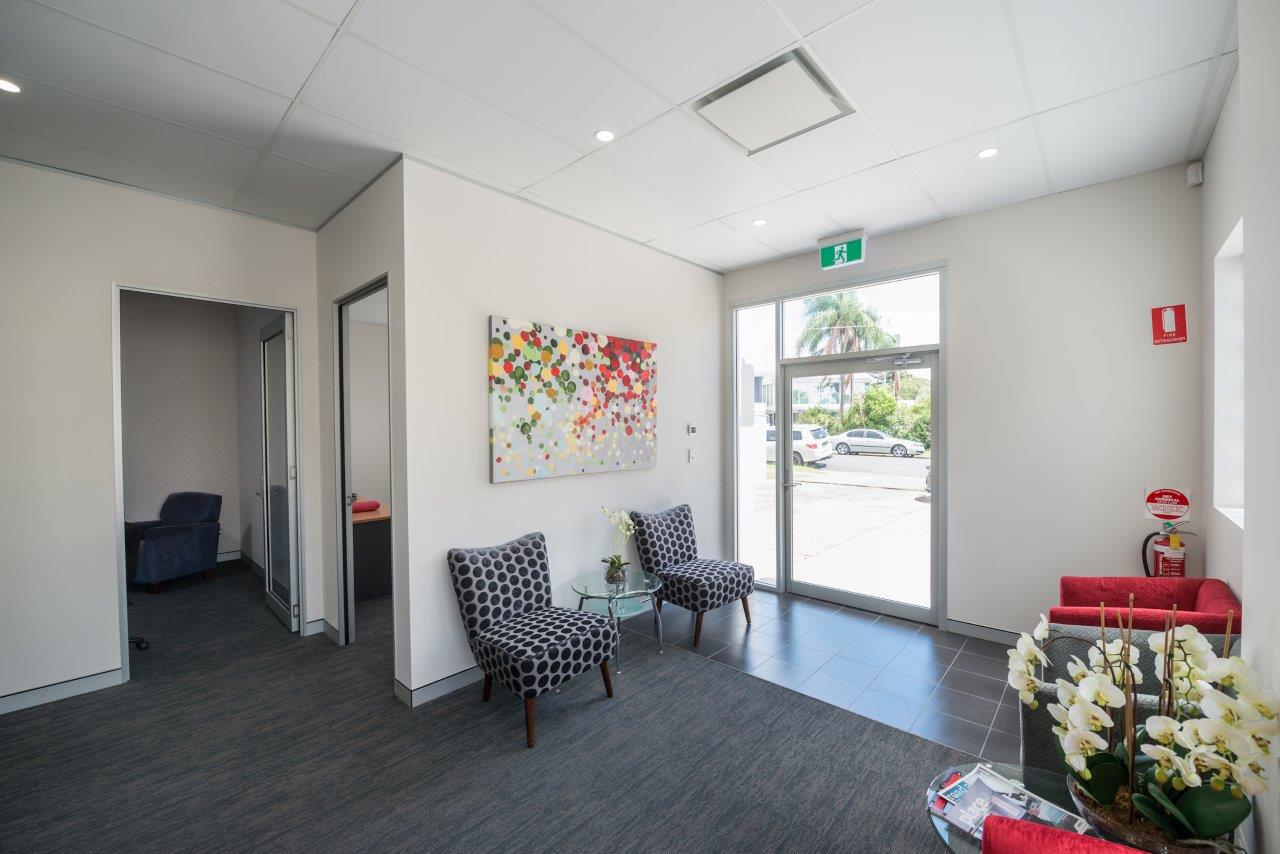
Advantage (13)
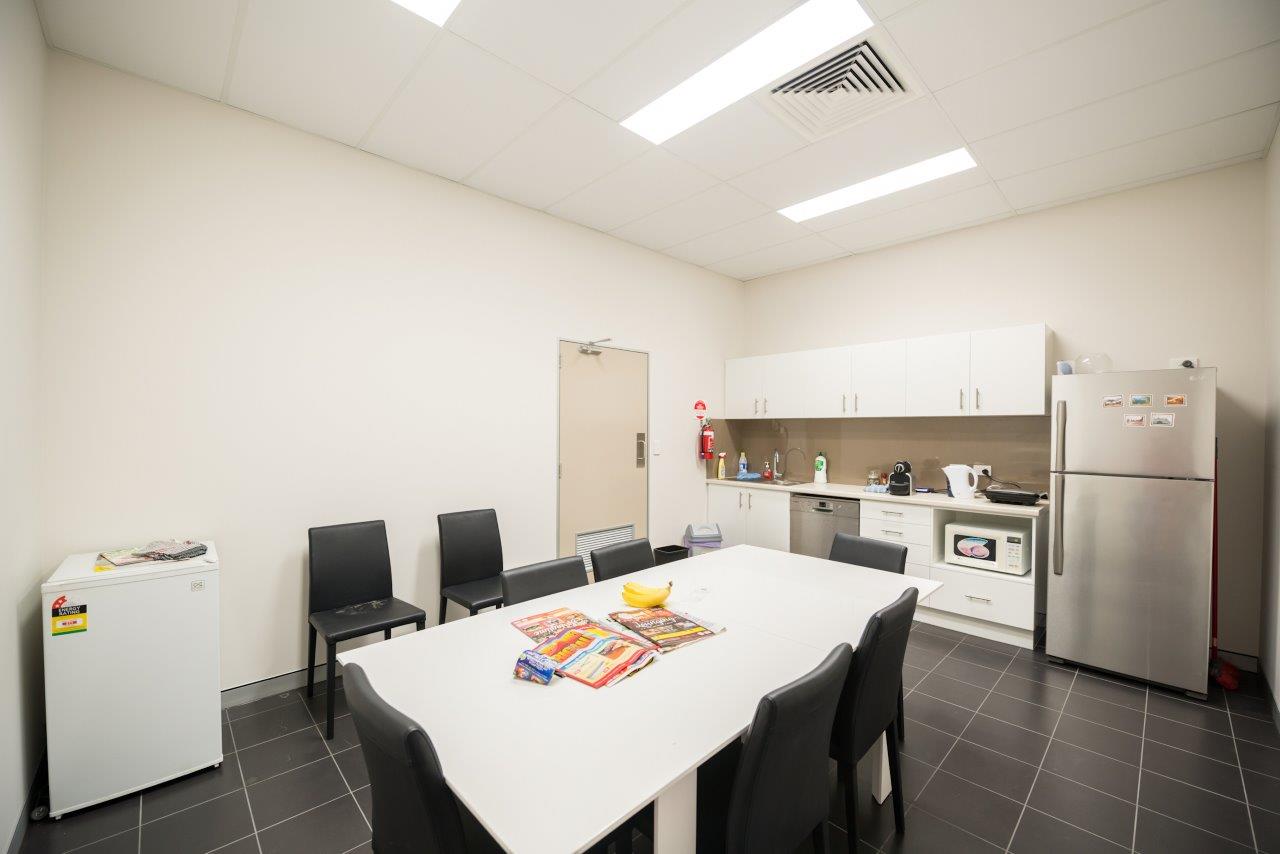
Advantage (12)
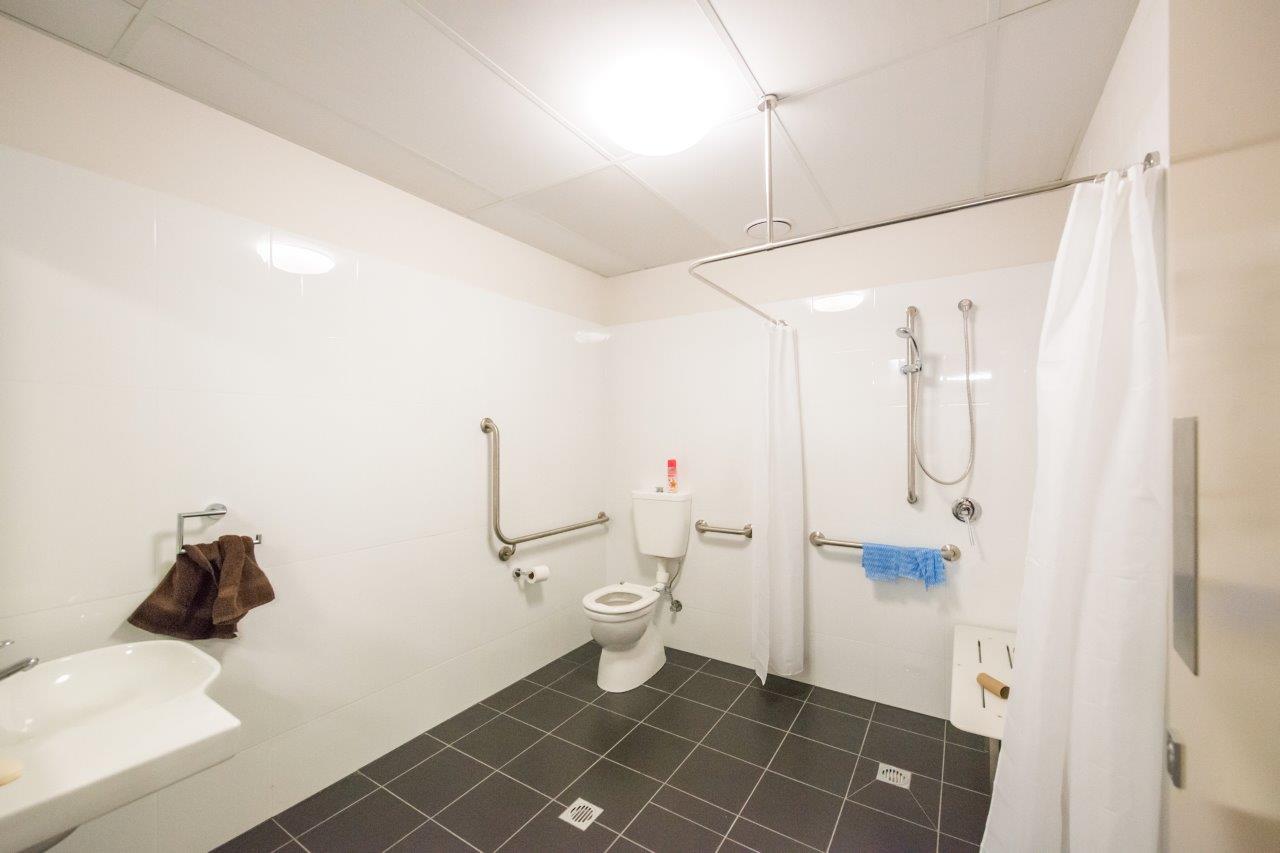
Advantage (11)
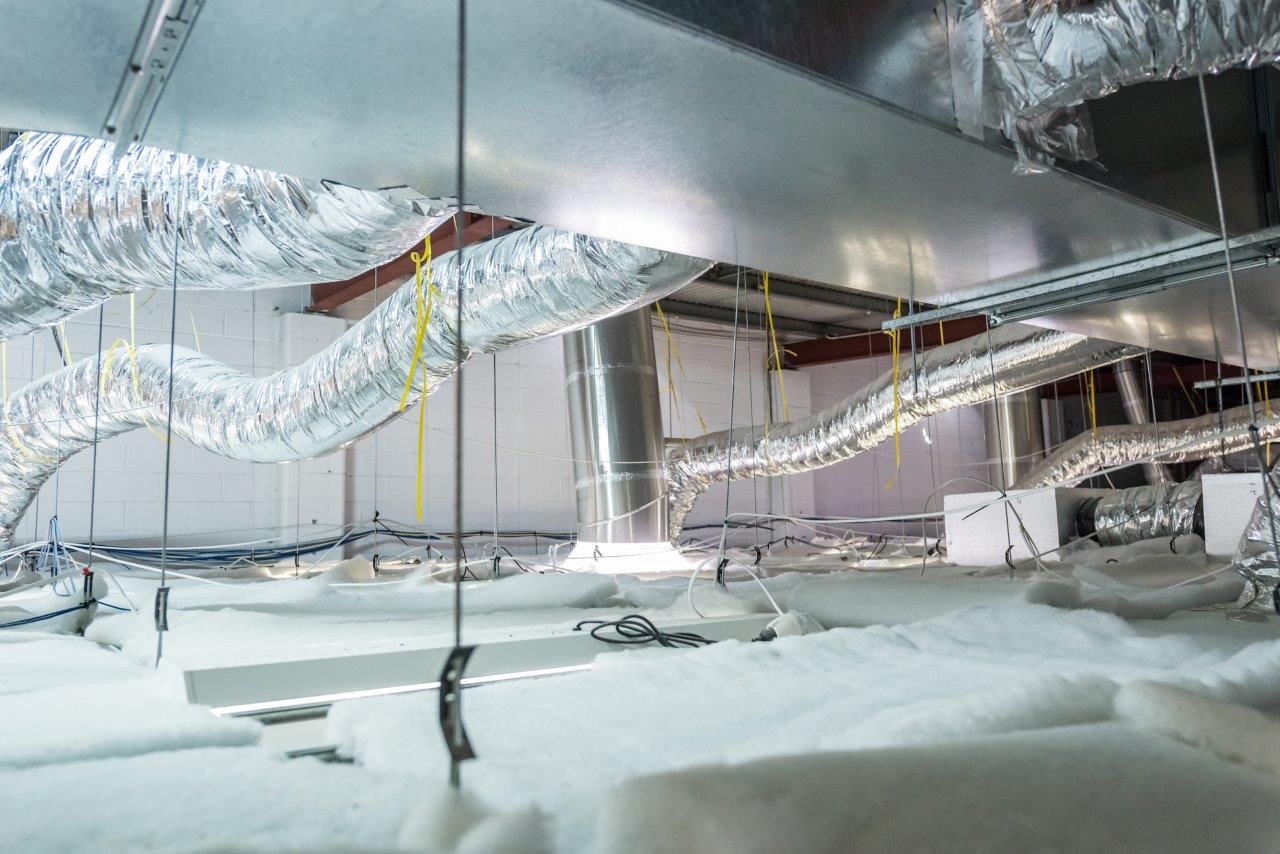
Advantage (18)
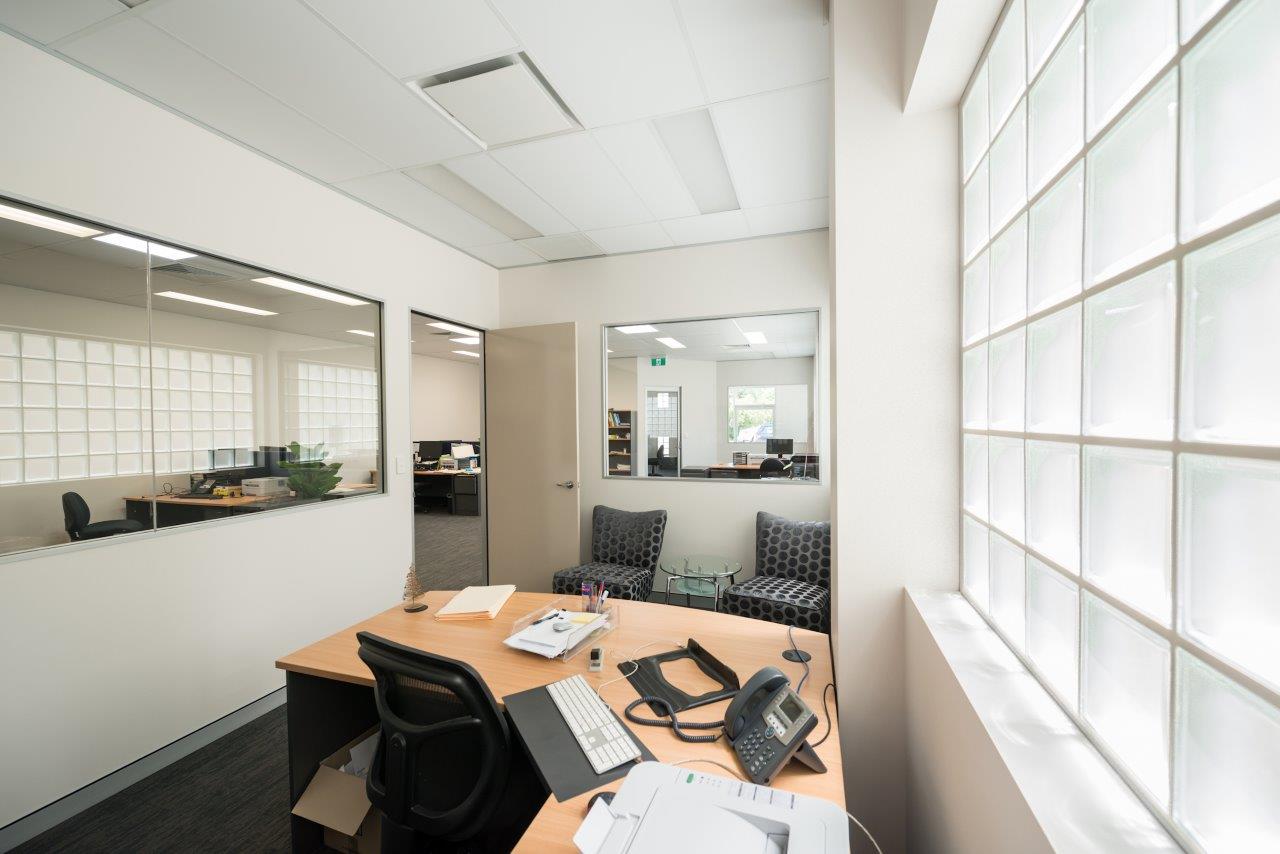
Advantage (15)
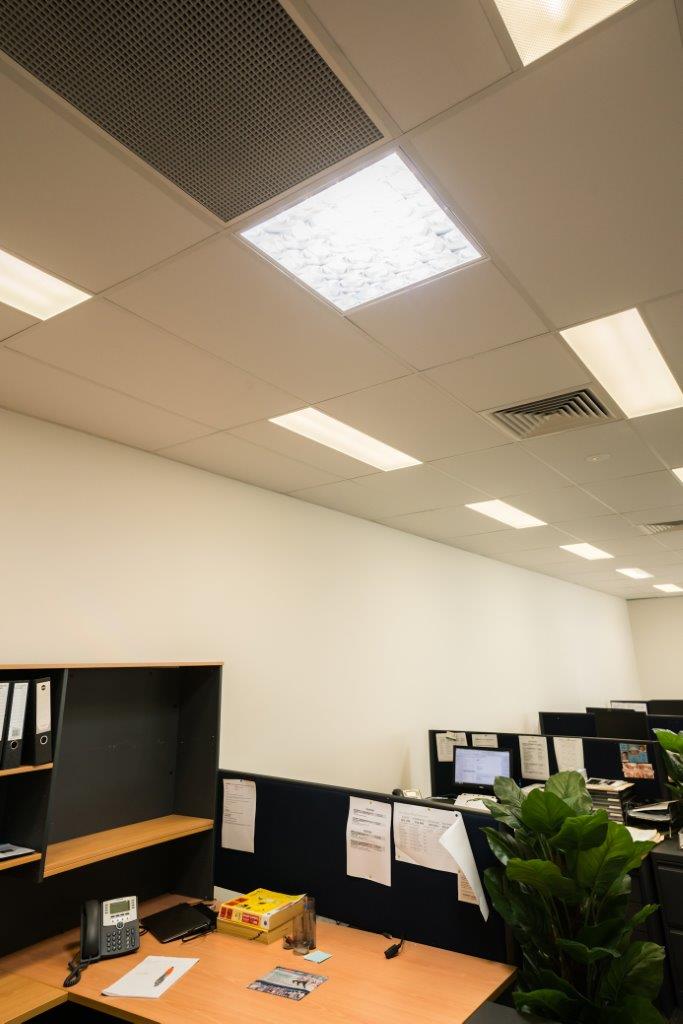
Advantage (8)

Advantage Office Conversion
An adaptive reuse of a vehicle workshop. Owner needed a bigger office for a growing business, and took a risk purchasing this nearby ‘box’ of a building. With help from us, town planner & certifier, the risk disappeared as we creatively changed an ugly duckling into a trendy office. Fire separation was resolved with careful use of fire walls and glass blocks, which also provided much needed natural light. The tall space was used to advantage with a dropped ceiling, providing great access for ac and large skytubes. Owners, also being builders, ran with our ideas and went further, to ensure a great result.
Awards
LD – Kaylene, Peter
Town Planner – Chris Welch, CravenOvenden
Engineer – AD Structure
Certifier – Catalyst
Builder – Owner
Photos – Jose Figlioli
Category
Commercial, Industrial


